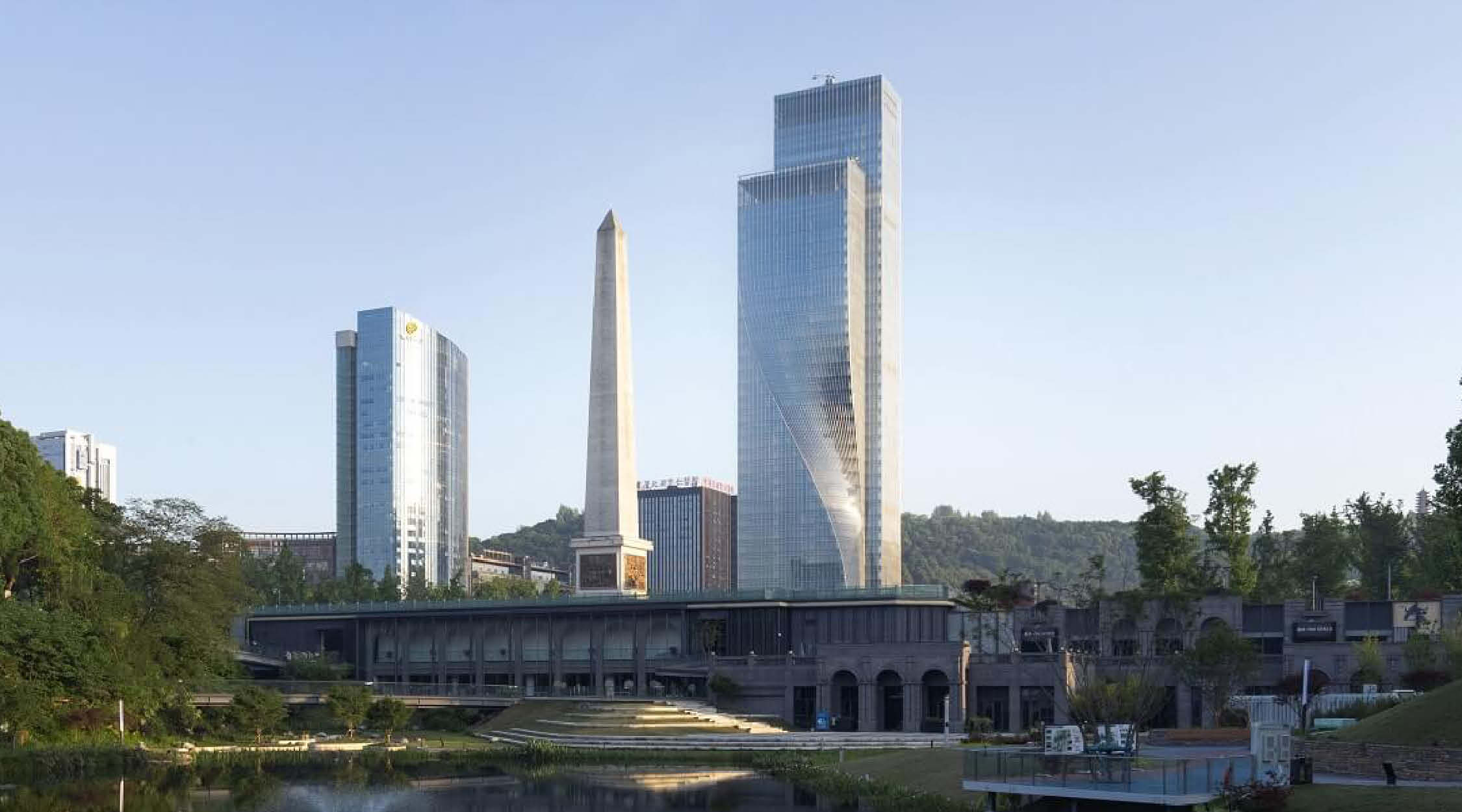
World’s Most Twisted Tower, ‘Dance of Light’ Has Been Unveiled in China
The concept of the ‘Dance of Light’, proposed by Aedas Global Design, celebrates the Innovation-Driven Development and Emerging Tech in the Future Smart City of Chongqing, China. The Dance of Light, designed to be a ‘landmark building’ in the busy business district of Chongqing, is inspired by the play of light of the Aurora Borealis. Aedas Global Design Principal Ken Wai and his Design Team set their goal to utilize light as a major tool to define the architecture.
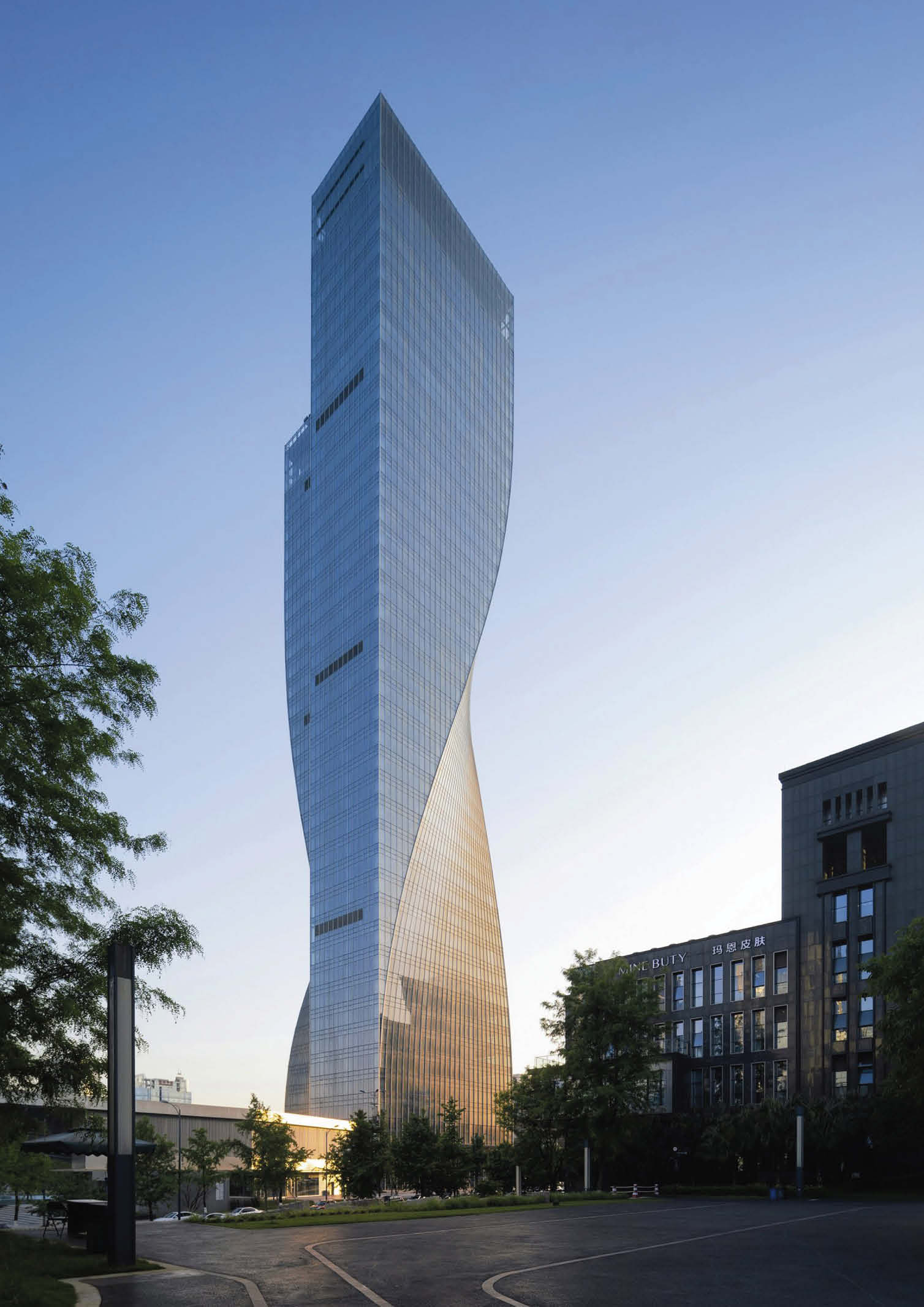
The ‘Dance of Light‘
Inspired by the dancing aurora, Ken Wai and his team have introduced an impressive skyscraper as natural, dynamic, and elegant as the lights.
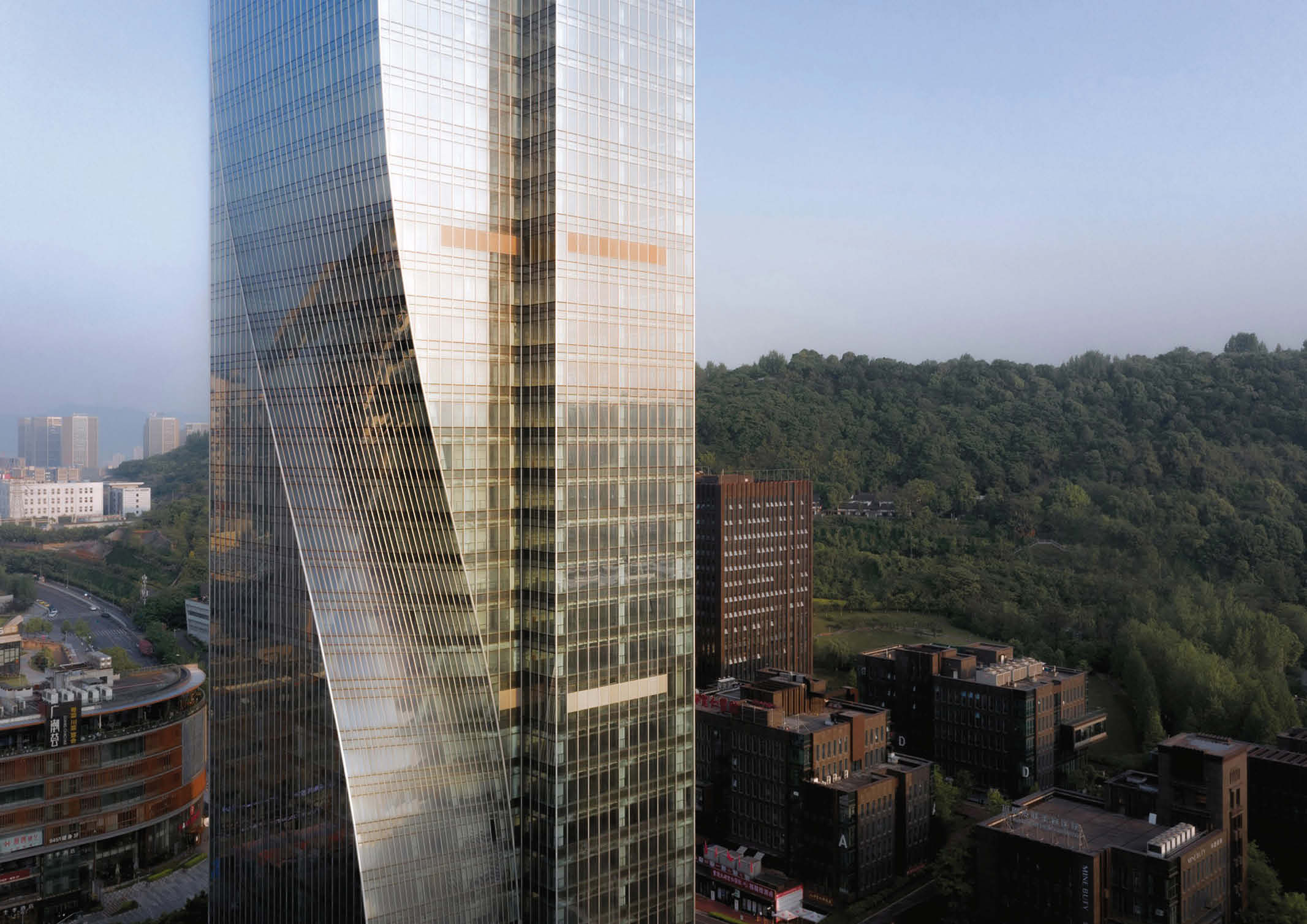
At dusk, the refraction on the tower’s glass captures the essence of light and celebrates it. When the night falls, the curved facade showcases a reflection of the city lights.
The Dance of Light is characterized by the juxtaposition of rectilinear forms and the curved façade. Thus the creation of a twisting shape to form an expressive surface that accentuate a minimalistic form.
Contour & Character
To achieve a very smooth transition of the façade, the building uses double-curved cold form glass instead of the more common faceted method. The hyperbolic curtain wall is marked by bright silver-colored gridded panels or vertical mullions that follow the building’s form.
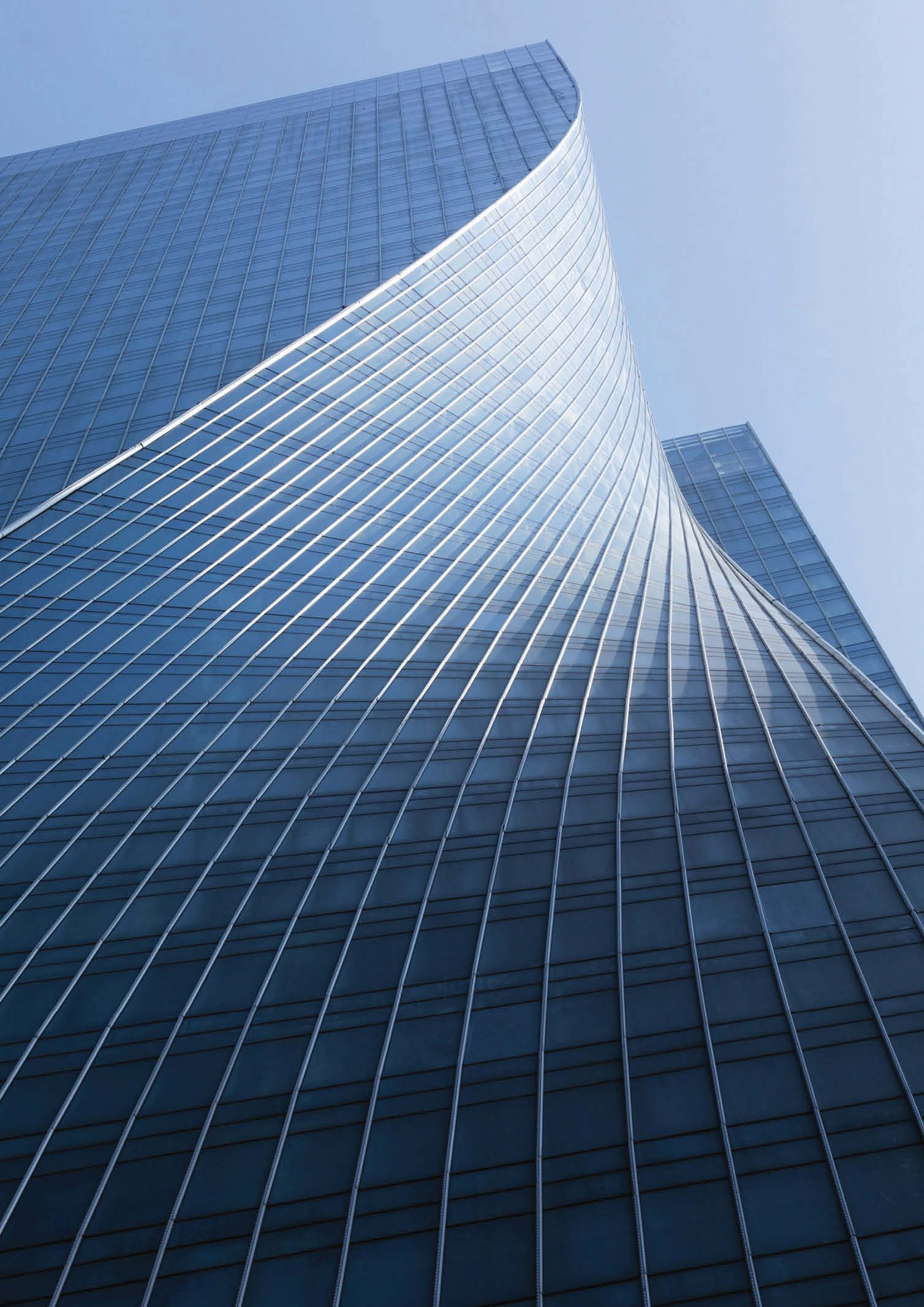

This ensures that light reflects off the building, giving it different appearances from different angles, at different times of the day. By creating two distinctive twists, a curvaceous exterior is formed, allowing natural light to contour the building, giving it a unique character and signature.
The two opposing twists at each end of the building presents an ever-changing exterior, complementing the rich urban context of Chongqing.
A Unique Façade
The unique twisting results in a high double-curvature ratio that poses a major challenge for the overall system. The innovative technology from RFR, a structural design engineering firm, delivers the precise execution of such challenging design.
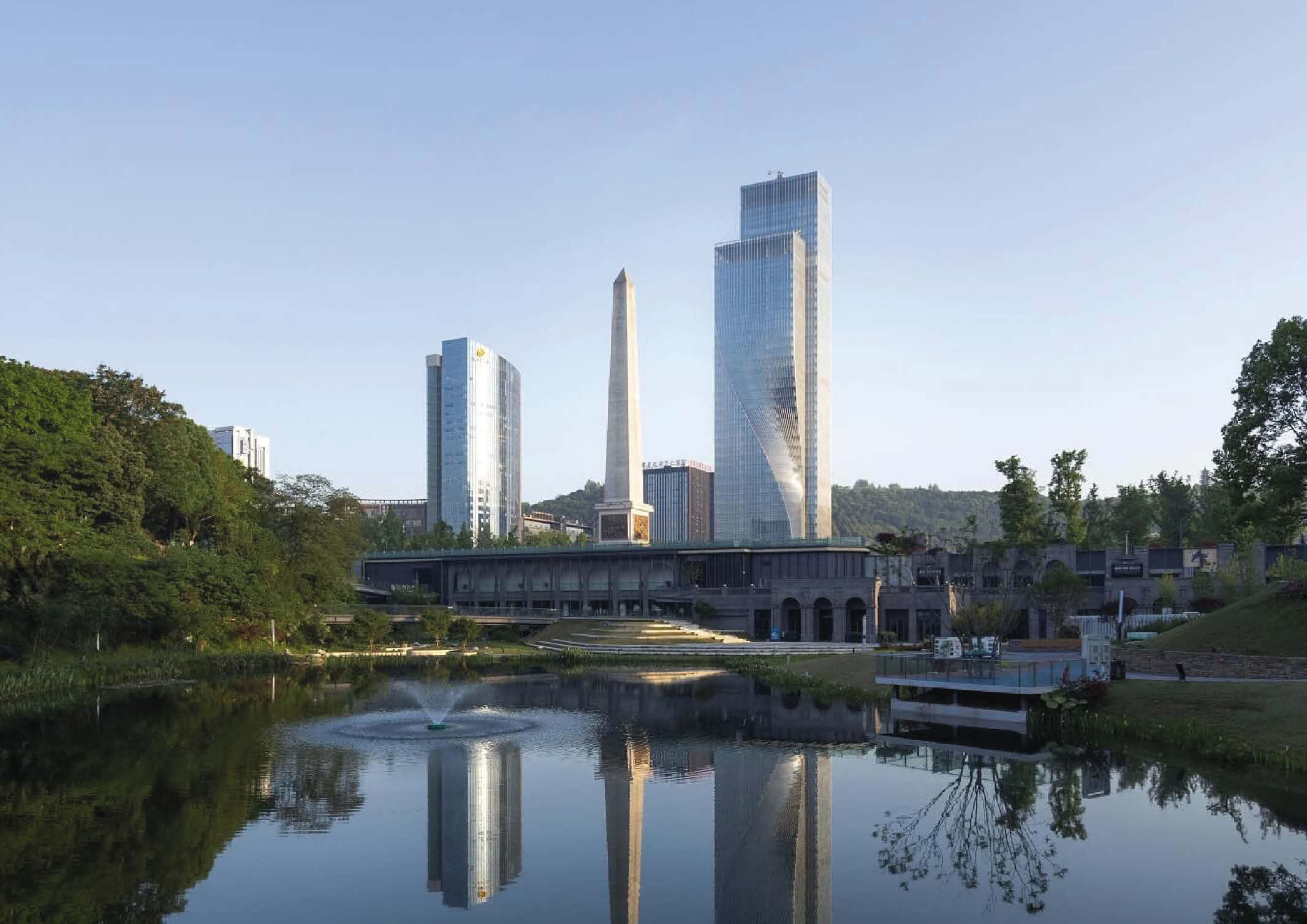
By using 3D BIM Simulations, the façade is able to adapt the changing geometric parameters while fulfilling requirements on safety, weather and thermal performance.
Through value engineering and detailed component modeling, a portion of the hyperbolic glass was successfully substituted using flat glass, saving a lot in the construction cost.
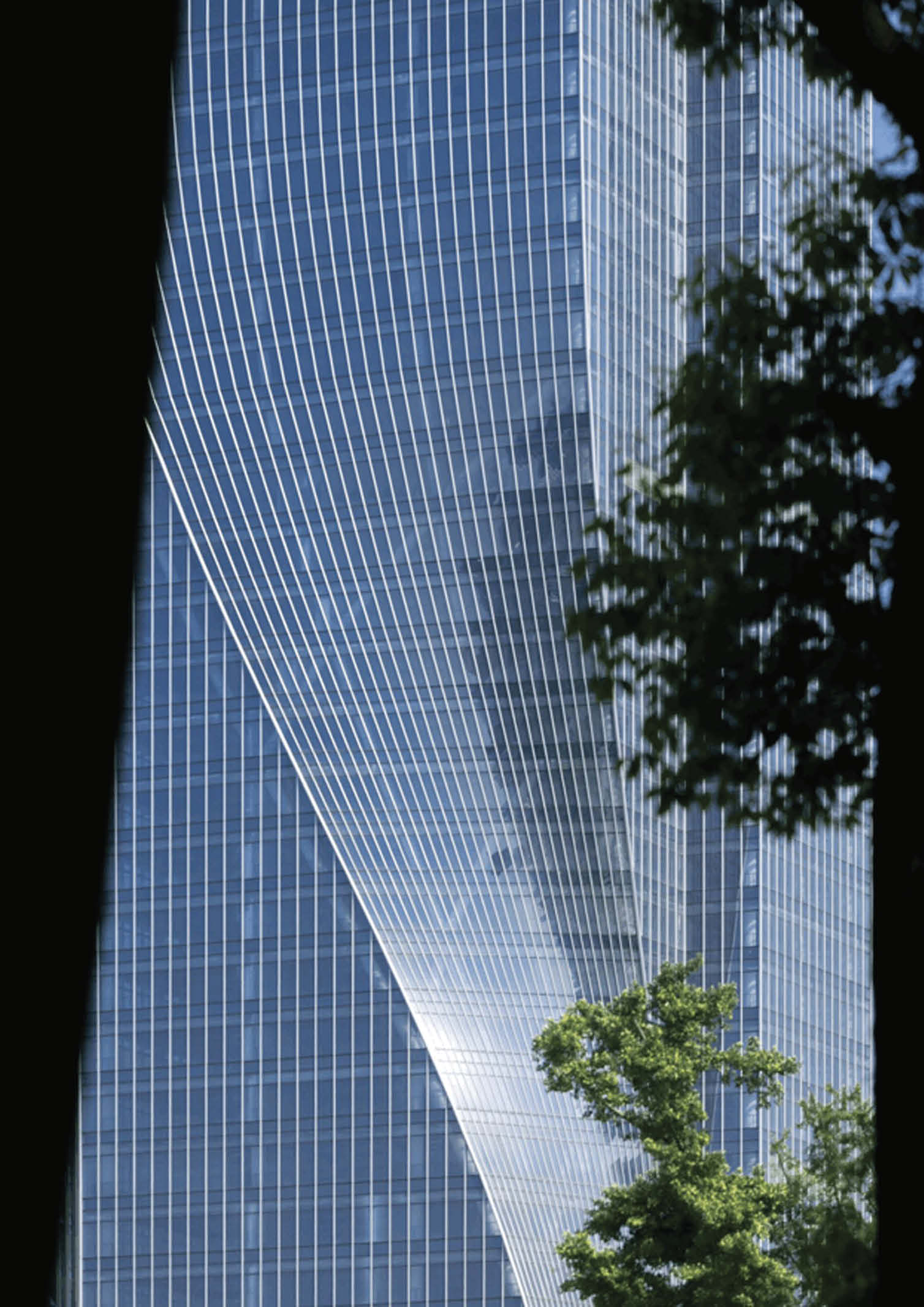
The delicate design has been articulated by conveying the conceptual “Valley of Light’ which is not only an outlook expression but is also a way of protection that sculpts the interior spaces.
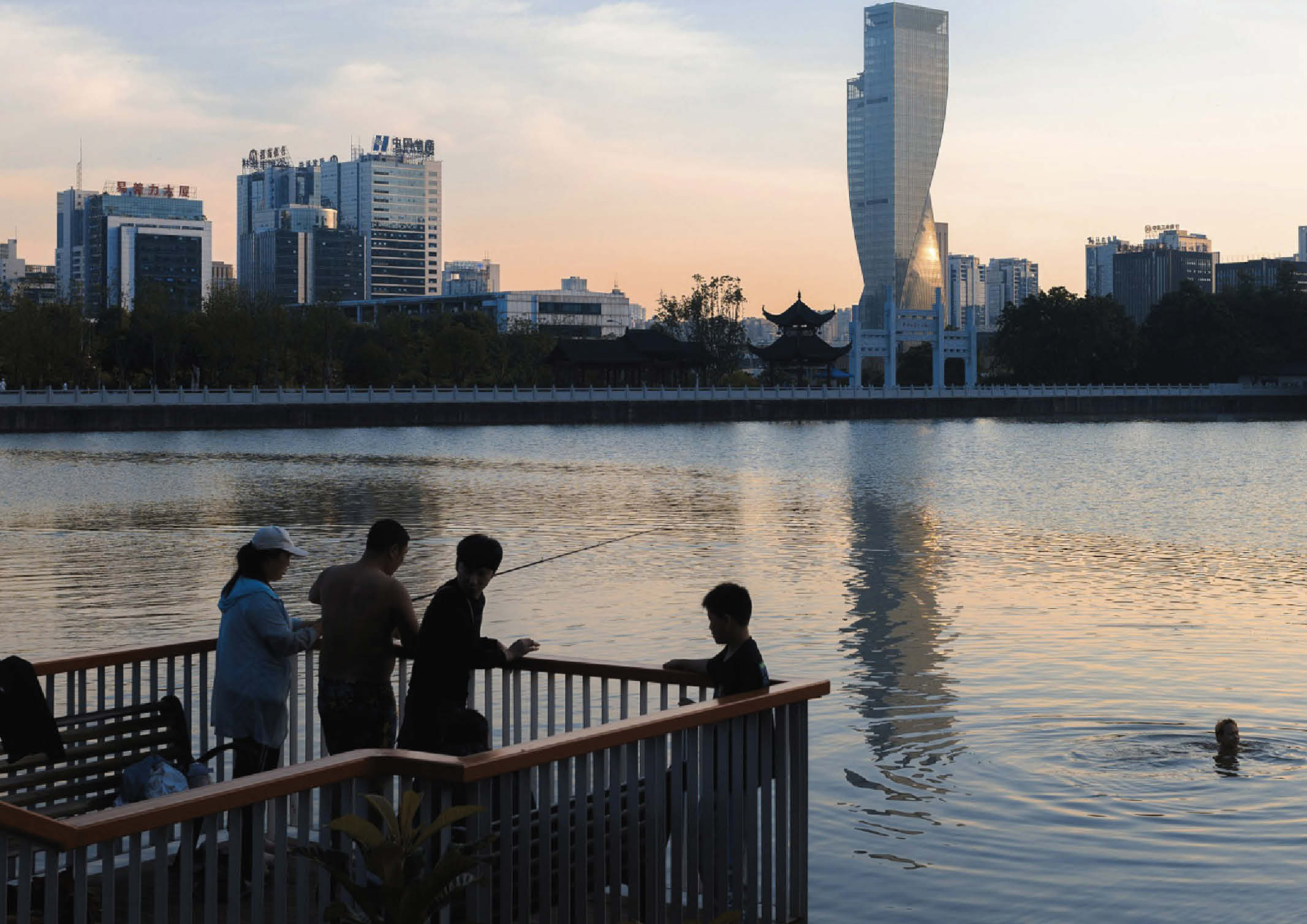
The plant room, BMU and other facilities are centralized inside the “Valley” on the top of the building, achieving functional unity without undermining the visual aesthetics.
The first 34 floors of the building will function as offices, and the top five storeys will be utilized as meeting rooms and facilities, and a “district reception space for guests”.
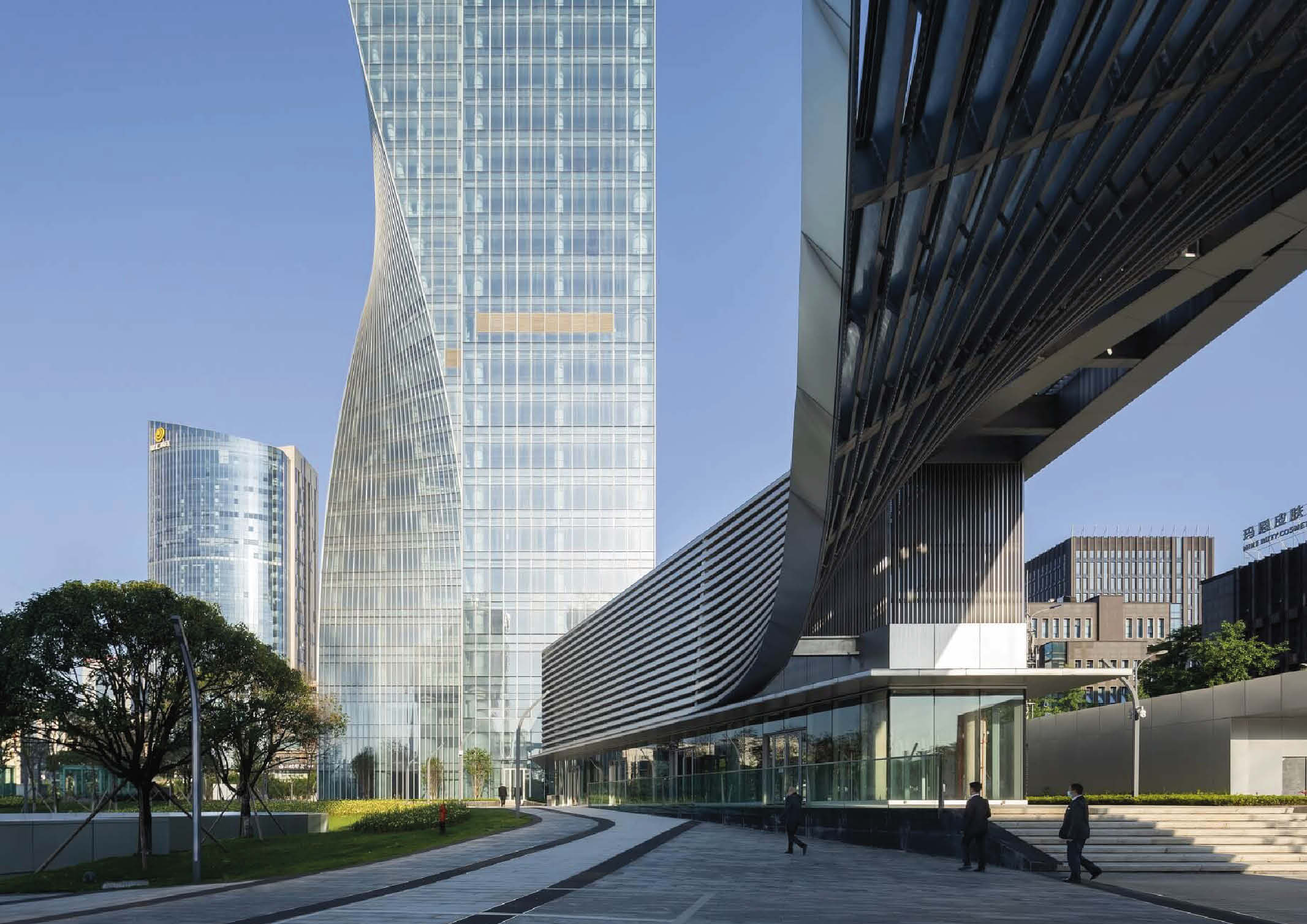
A podium holding restaurants and cafes have been placed at the lower level, next to the building.
With roof that extends, the podium provides a coherence of the sliding twist from top to bottom, echoing with the geometry of the tower and maintaining the curvaceous form.
Creating A Sense of Place
The Design Team at Aedas have also put thorough consideration to the surrounding environment and the building volume by locating the tower at the left side of the mall, minimizing the towering effect on the adjacent parts of the development.
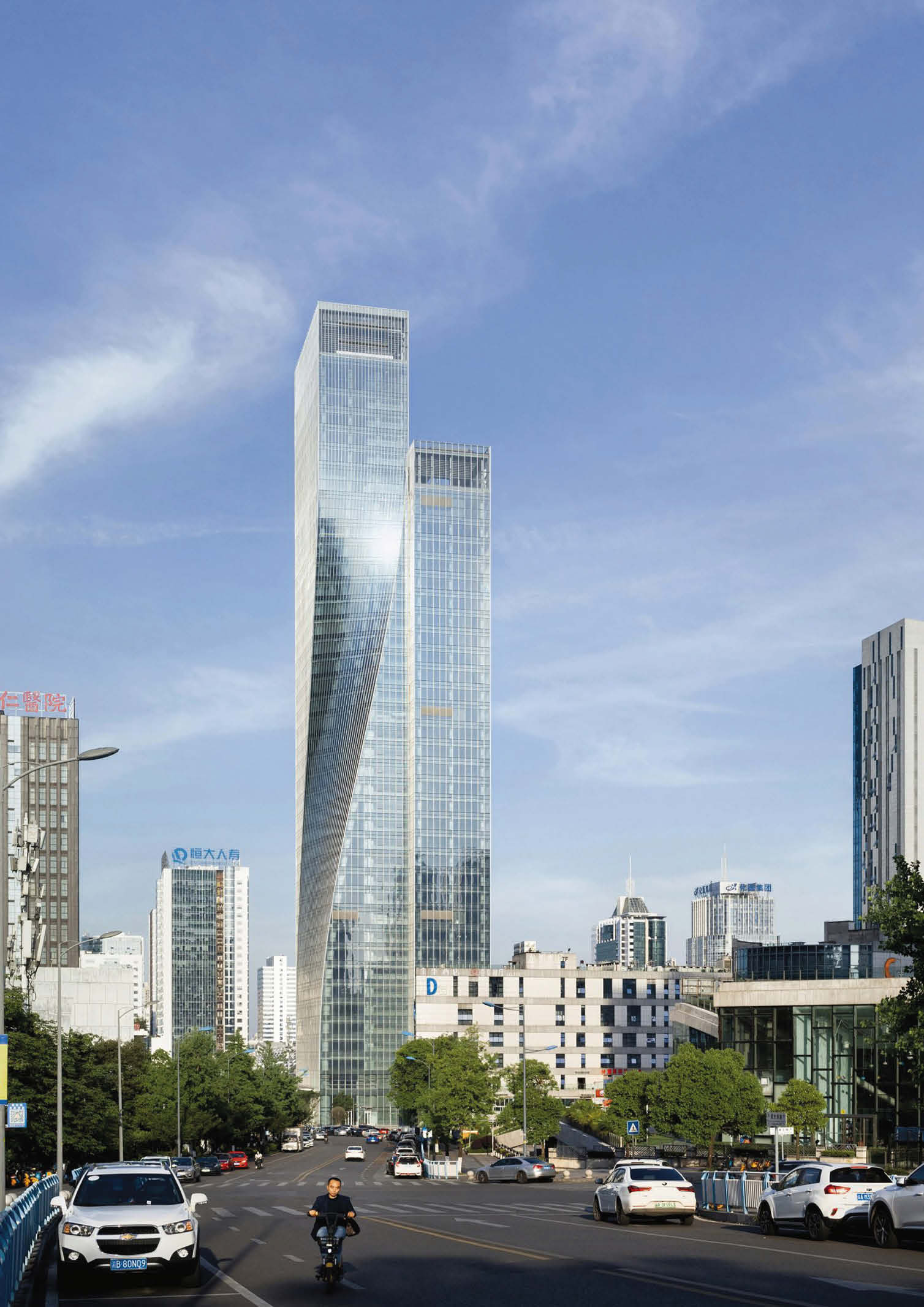
To its west, an underpass leads easy access to the existing shopping center, a sensible approach for the users. The tower is also set back northwards to establish an interactive connection with the mall located on the south. Thus, a variety of public spaces for civic leisure have been created, improving the commercial value on ground and unutilized underground space.
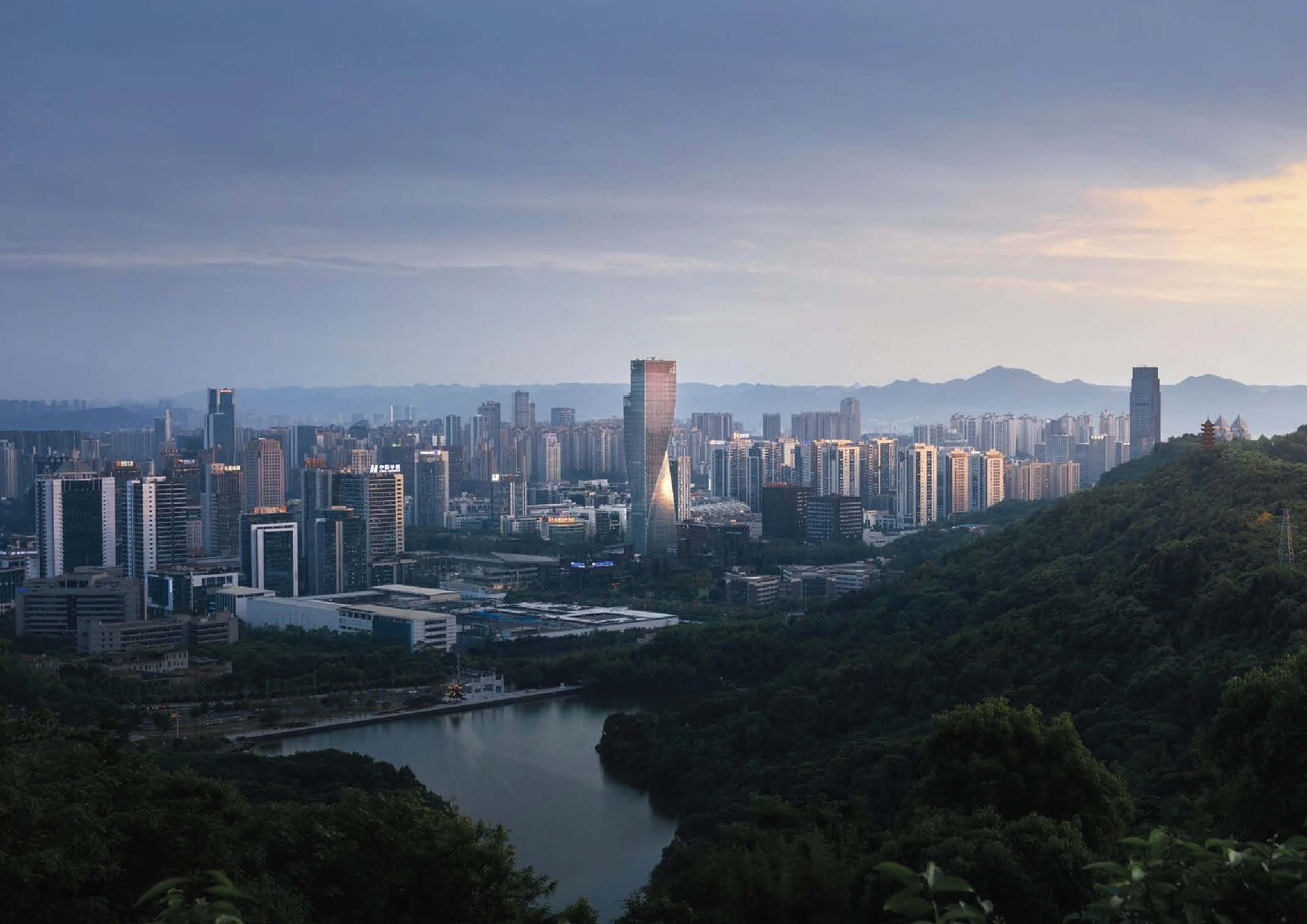
As an open public space, the tower has checked all the boxes to be a city icon, while still maintaining ties with the community and its surrounding environment — a truly remarkable feat in skyscraper design.
Photos by Arch-Exist


