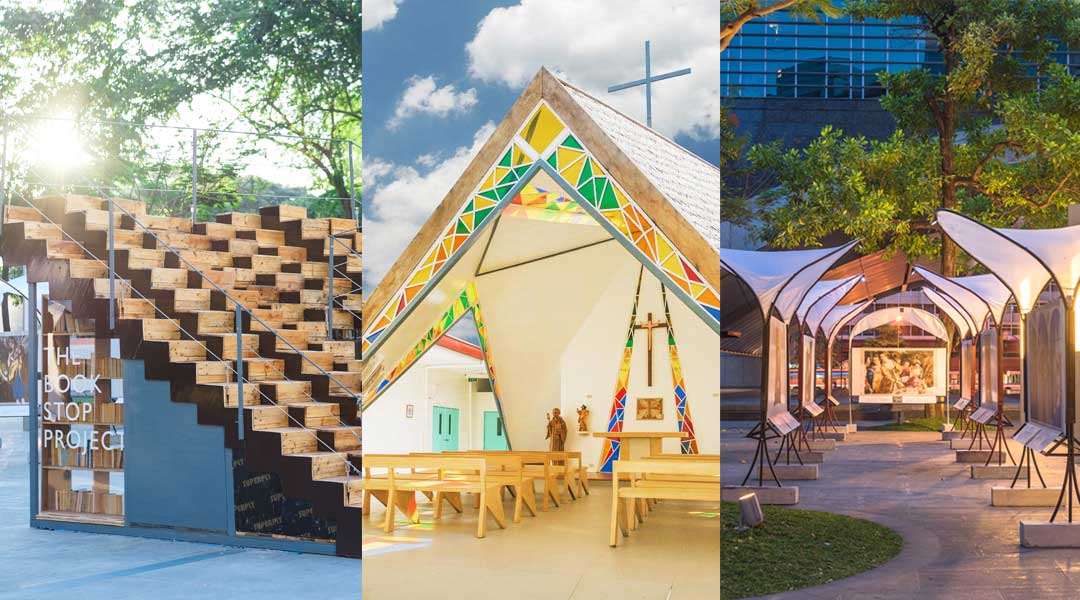
These 3 internationally recognized projects embody social architecture
On the first episode of the reboot of BluPrint Conversations, we sit down with William Ti, Jr., principal of WTA Architecture and Design Studio. William founded the studio in 2007 with his friends after partnering first in 2005, three years after acquiring his Bachelor’s degree in Architecture from the University of Sto. Tomas. With a master’s degree in Urban Design from the National University of Singapore (2012), he has worked on various projects including retail shops, housing projects, large scale malls, condos, hotels, and masterplans.
The studio have also taken on community-driven projects that even won them slots and awards in international architecture and design award-giving bodies. Here are three of their note-worthy projects.
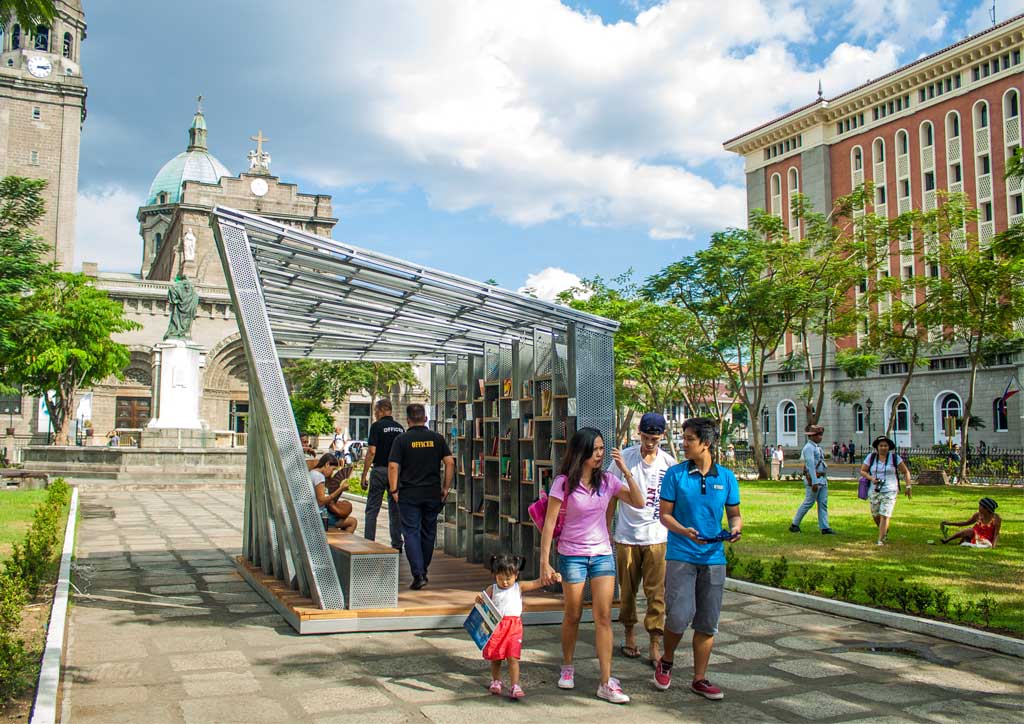
1 | The Book Stop Project
WTA describes the project as “a pop-up public library network that explores how libraries need to evolve to engage with and attract contemporary users and promote reading in the next generation, as well as galvanize communities by creating community events where people can interact and share ideas with each other.” The project won the Excellent Communications Design (Architecture) at the German Design Award 2018.
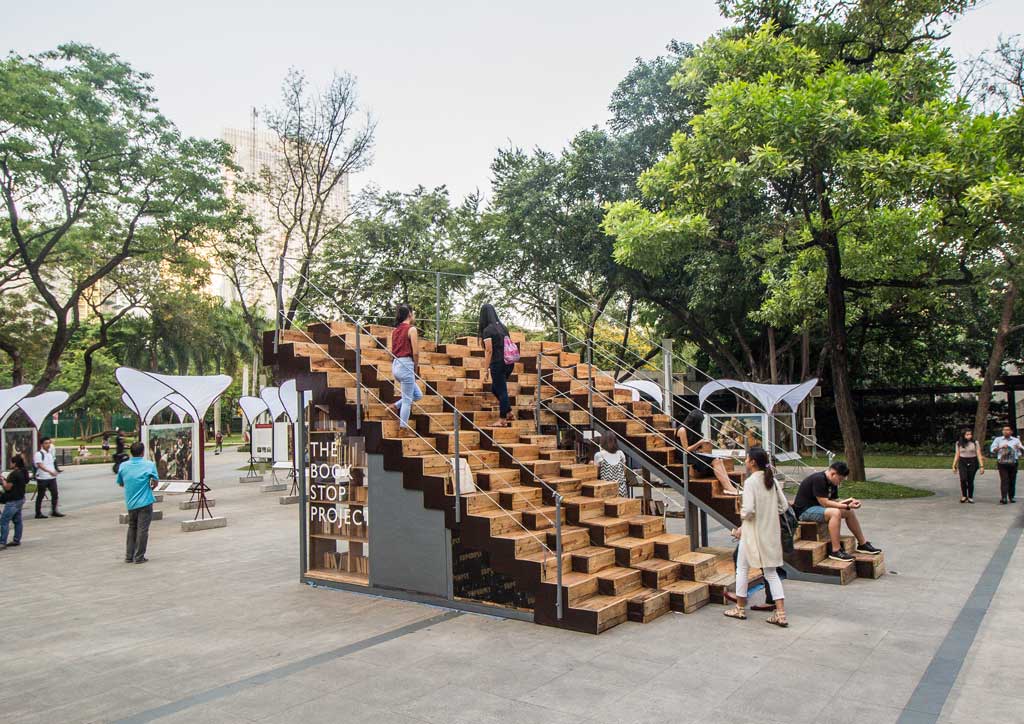
2 | Chapel of St. Benedict and St. Scholastica
In 2009, the Diocese of Catarman, Northern Samar, appealed to the Benedictine Sisters of St. Scholastica’s Priory for assistance in building a mission hospital, which WTA Architecture and Design Studio took on. The studio designed a small chapel for the sisters and patients in the courtyard, with a silhouette comparable to praying hands. The studio describes the project: “The Chapel of St. Benedict and St. Scholastica serves as the heart of the mission hospital compound. Around this prostrate form, the bustling activities of the hospital goes on. And as one goes through the hospital or even as one arrives, the sleek wooden cross can be seen held up high by the praying hands of the chapel.”
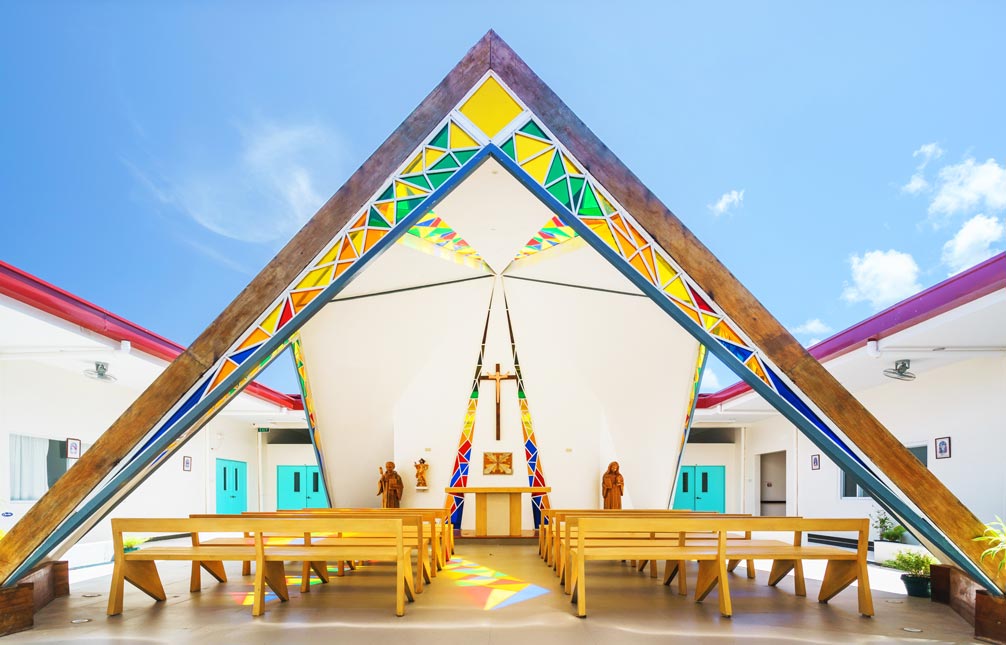
The project is shortlisted in the World Architecture Festival (WAF) 2017 under the Religion – Completed and Best Use of Color categories.
READ MORE: WTA stained glass and abaca chapel up for WAF Color prize
3 | El Museo del Prado en Filipinas
“The concept of this travelling exhibit takes the basic elements of a museum and creates a module adaptive to the streetscape. Through a modular design that is both visually and functionally derivative of the El Museo Del Prado, the project achieves its goal of giving the public access to the museum’s rich collection of art,” WTA describes the project.
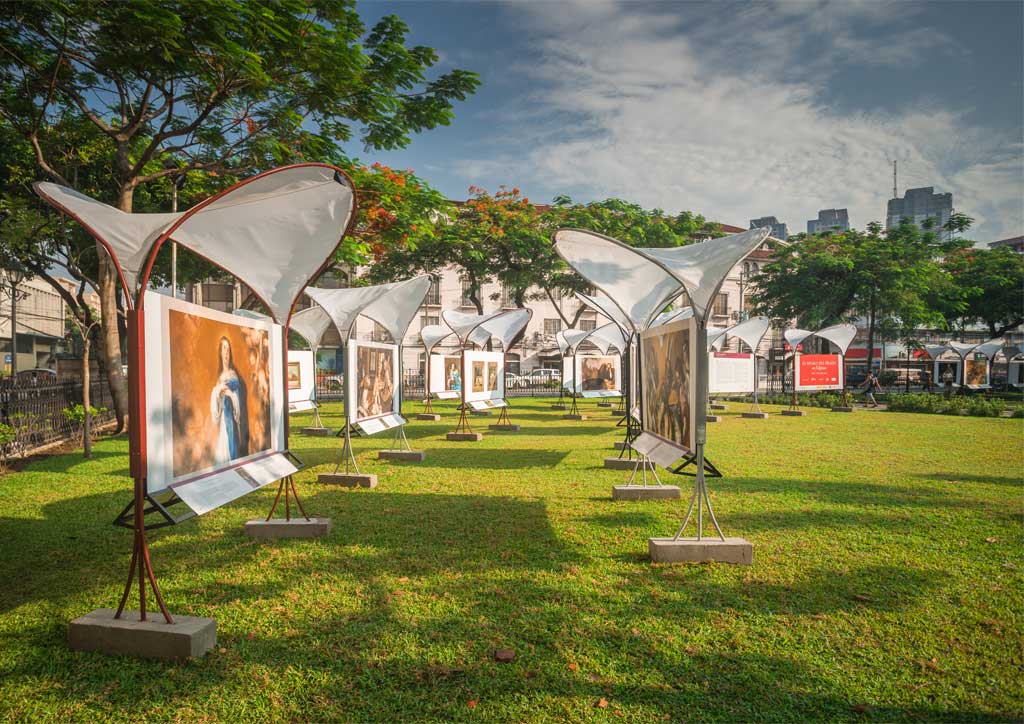
The project is a WAF Finalist for Display Category, and an Architizer A+ Awards finalist for Popular Choice Awards under the Museum category.
READ MORE: Museo del Prado by WTA leads A+ Popular Choice Vote
In the globally competitive world of architecture and design, what is the importance of participating in international exhibits and events? WTA Architecture and Design Studio’s principal, William Ti Jr. lets us in on why he thinks it’s crucial for his practice in the BluPrint Conversations episode below.
Stay tuned in on BluPrint’s Facebook page, TV 100 PH, and bluprint-onemega.com for new episodes every other Thursday. ![]()
Images from WTA Architecture and Design Studio


