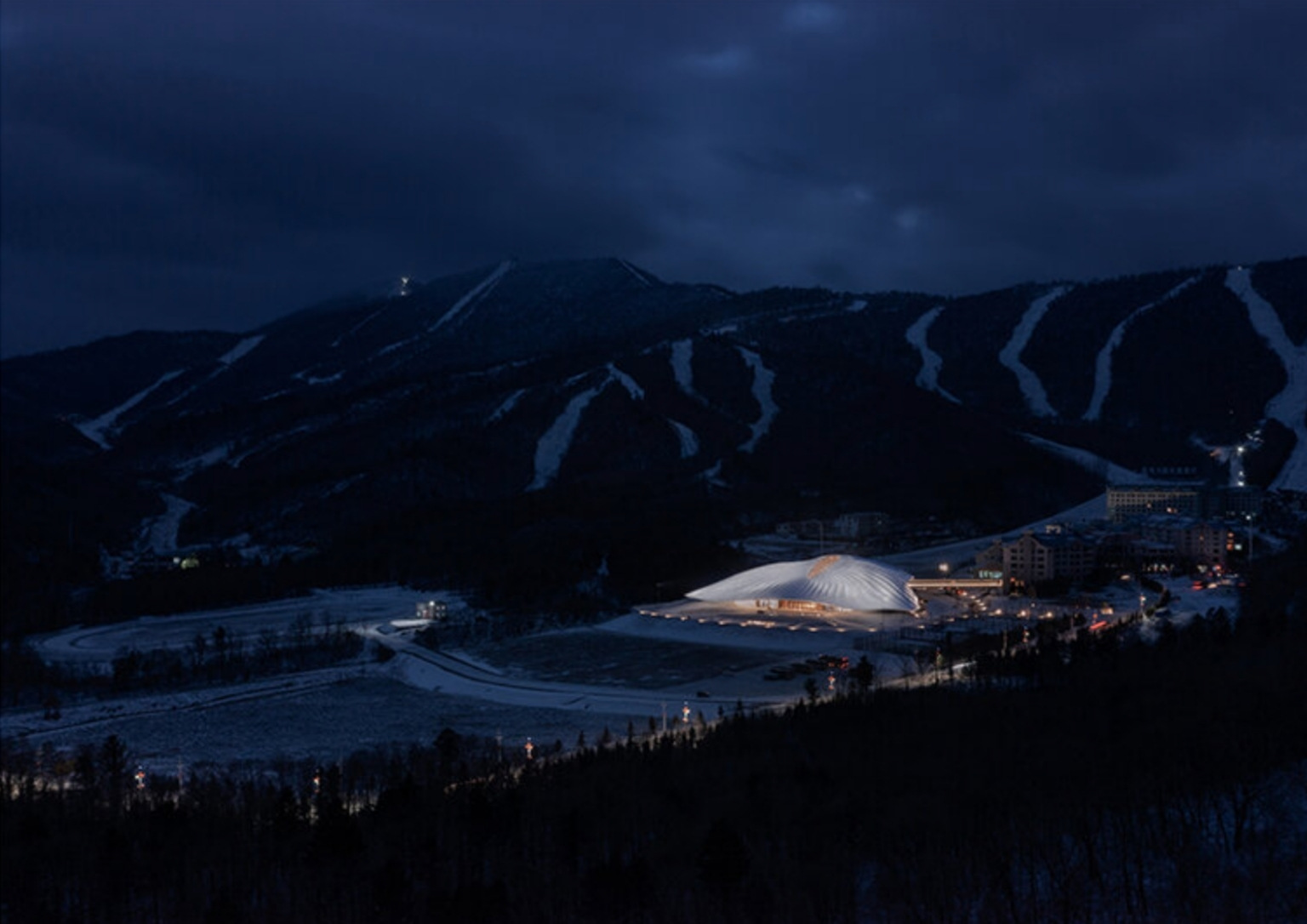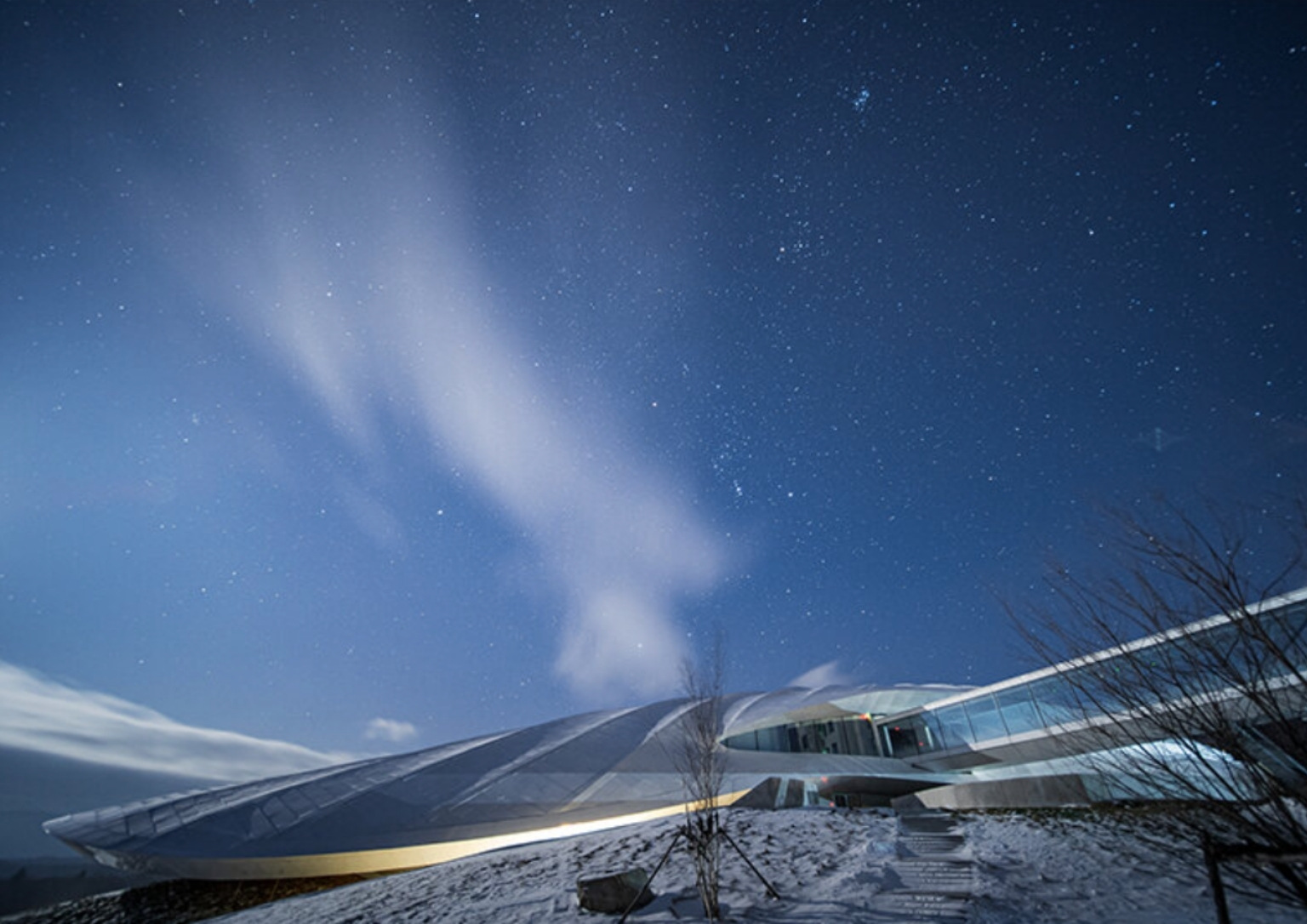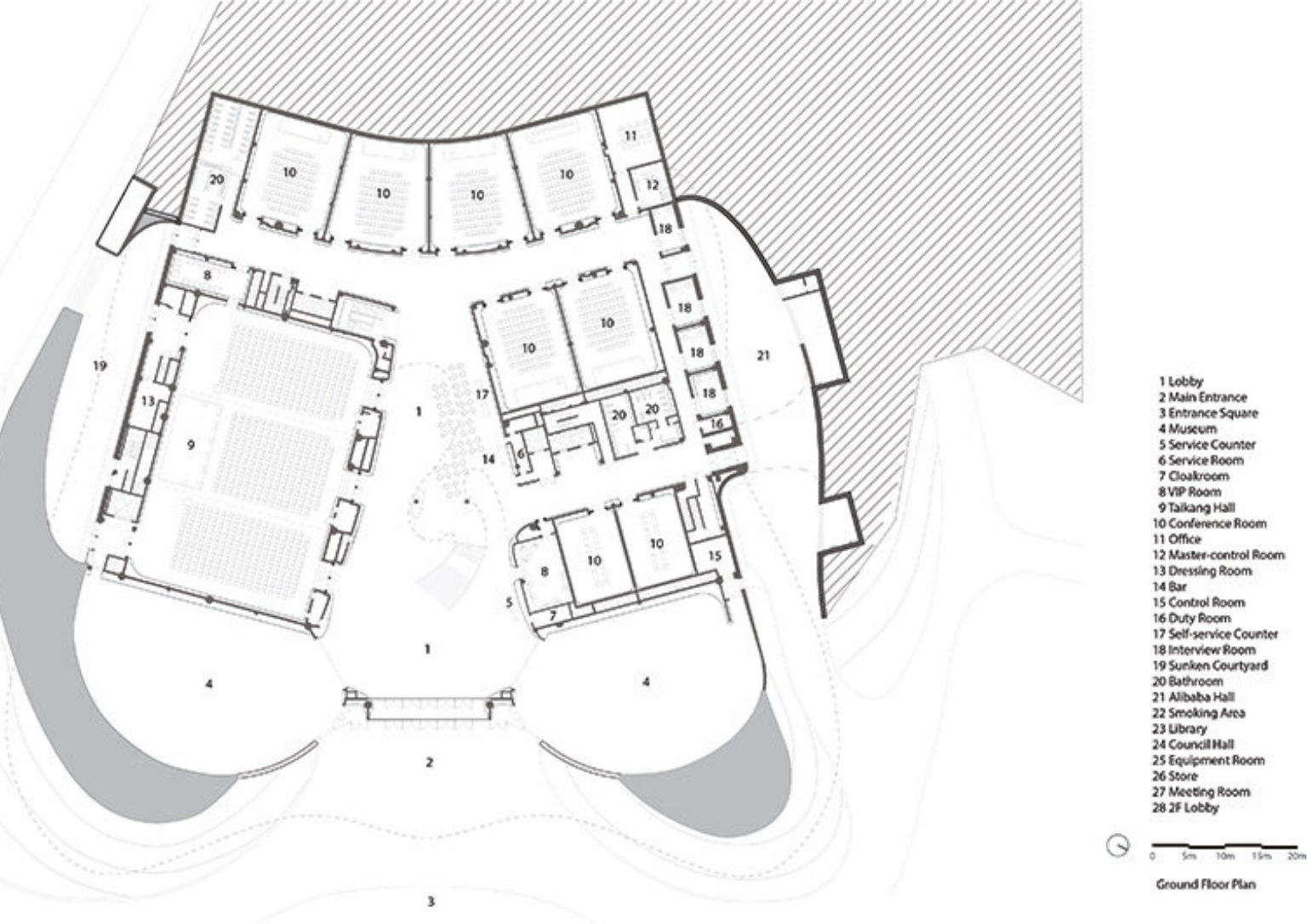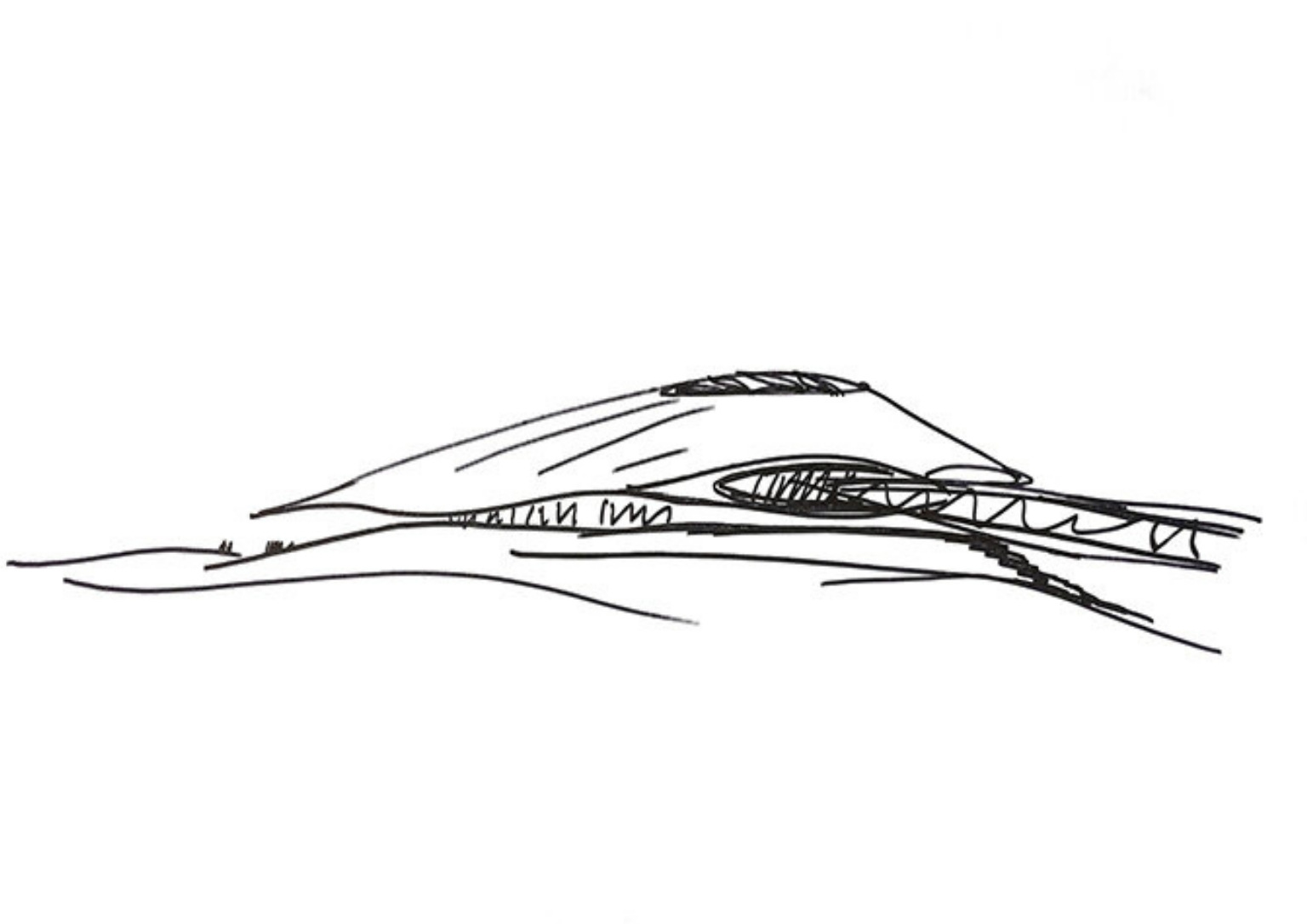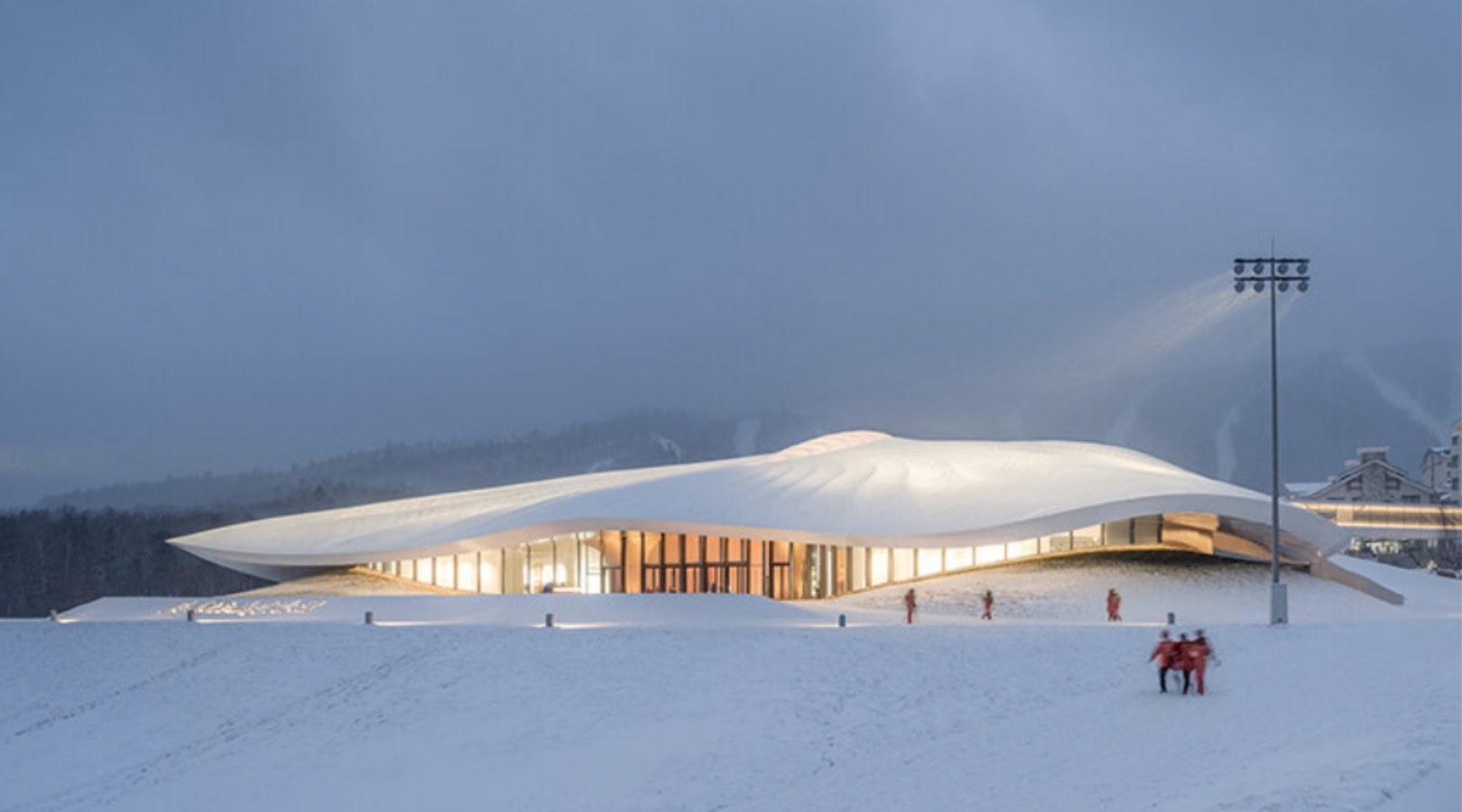
Yabuli Entrepreneurs’ Congress Center: A Sublime Snow Mimicry
Located in China specifically in Yabuli City, MAD Architects constructs a 22,000 square meter structure that greatly resembles a white tent floating from the mountain. This is the Yabuli Entrepreneurs’ Congress Center. The surrounding snow-capped mountains inspire the building’s roof ridgeline design. Made of white aluminum panels, the whole roof structure mimics the contours of fresh snow which the region is famous for. Yabuli is home to China’s longest ski domain and is the training ground for Chinese National skiing teams.
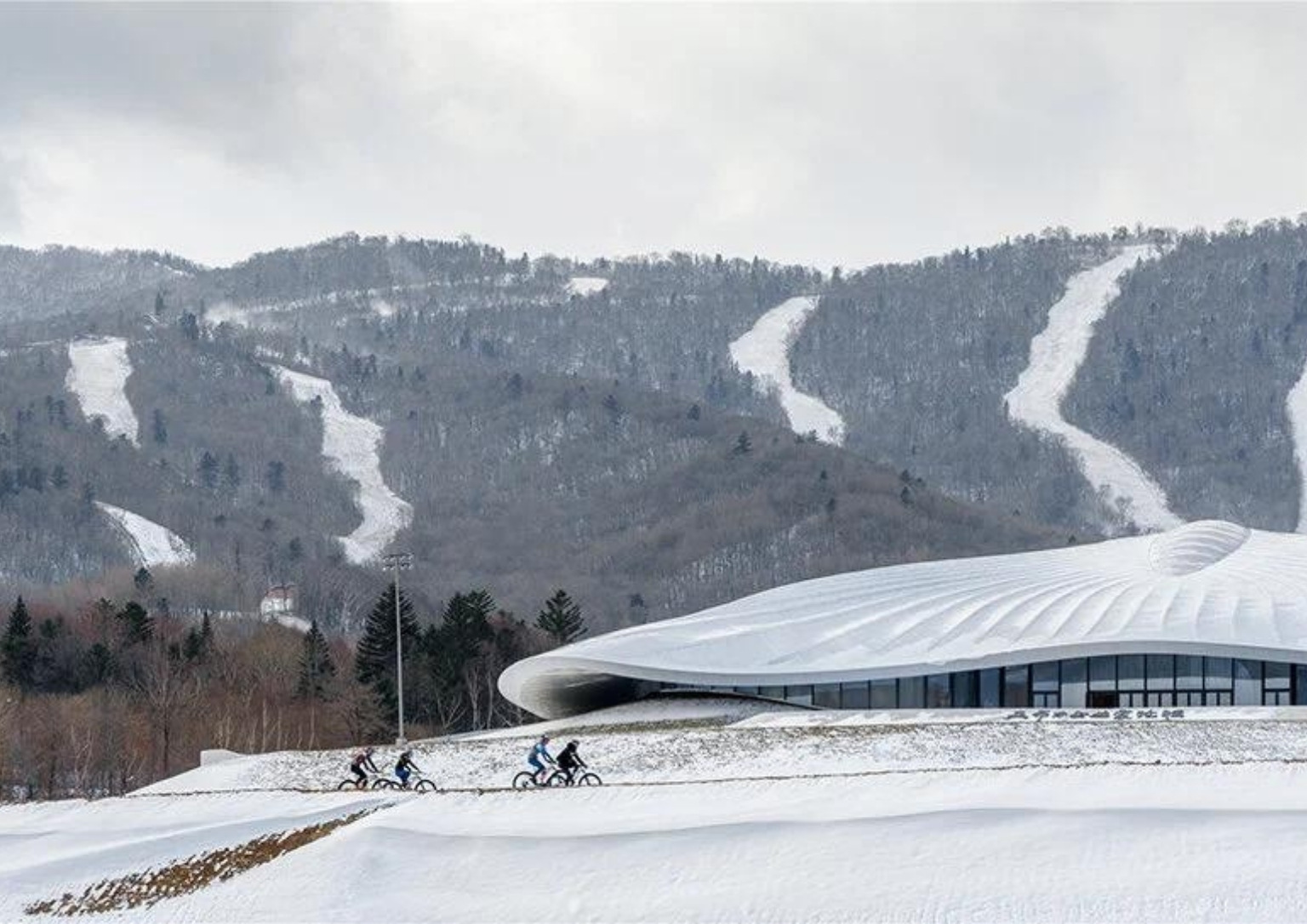
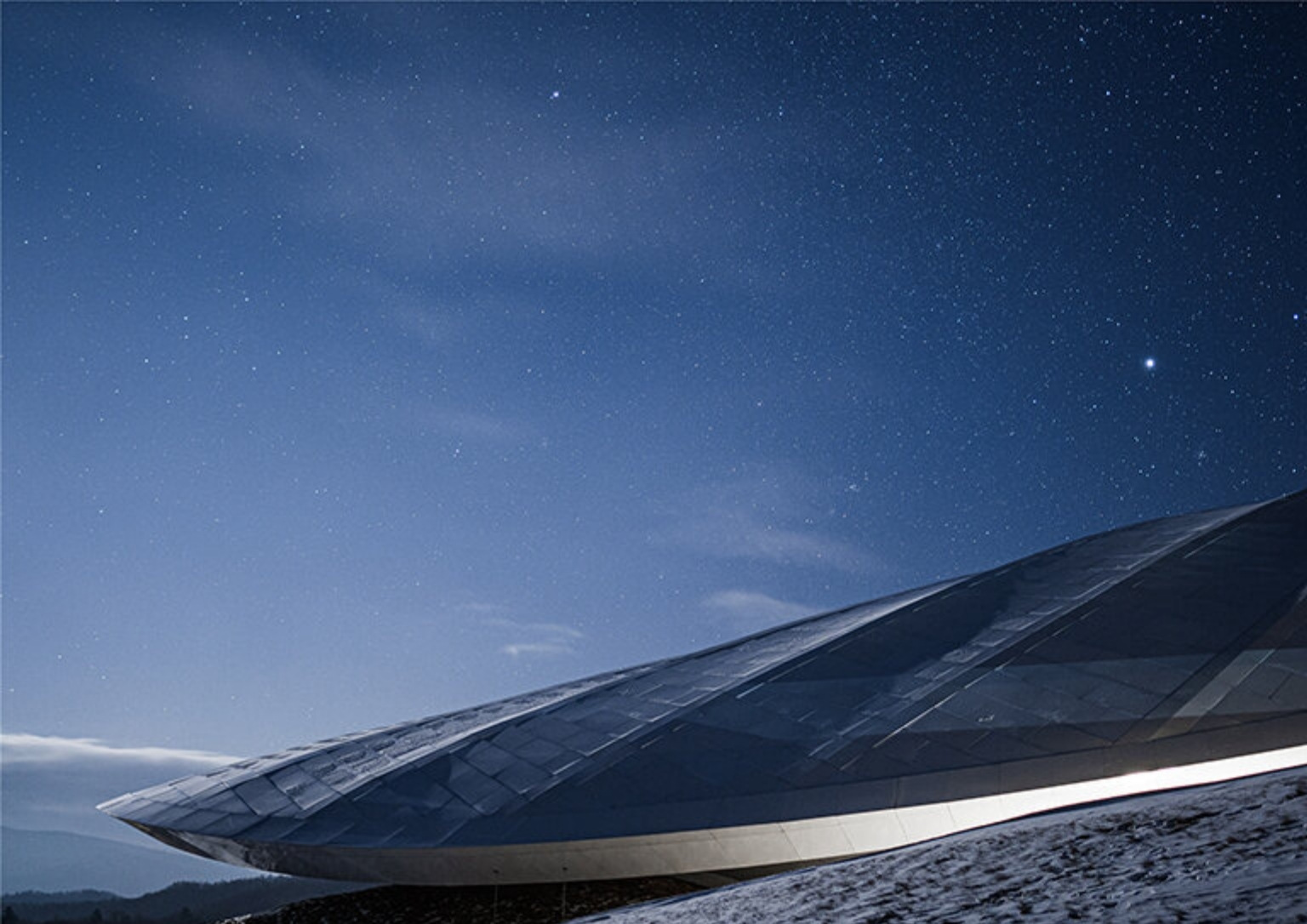
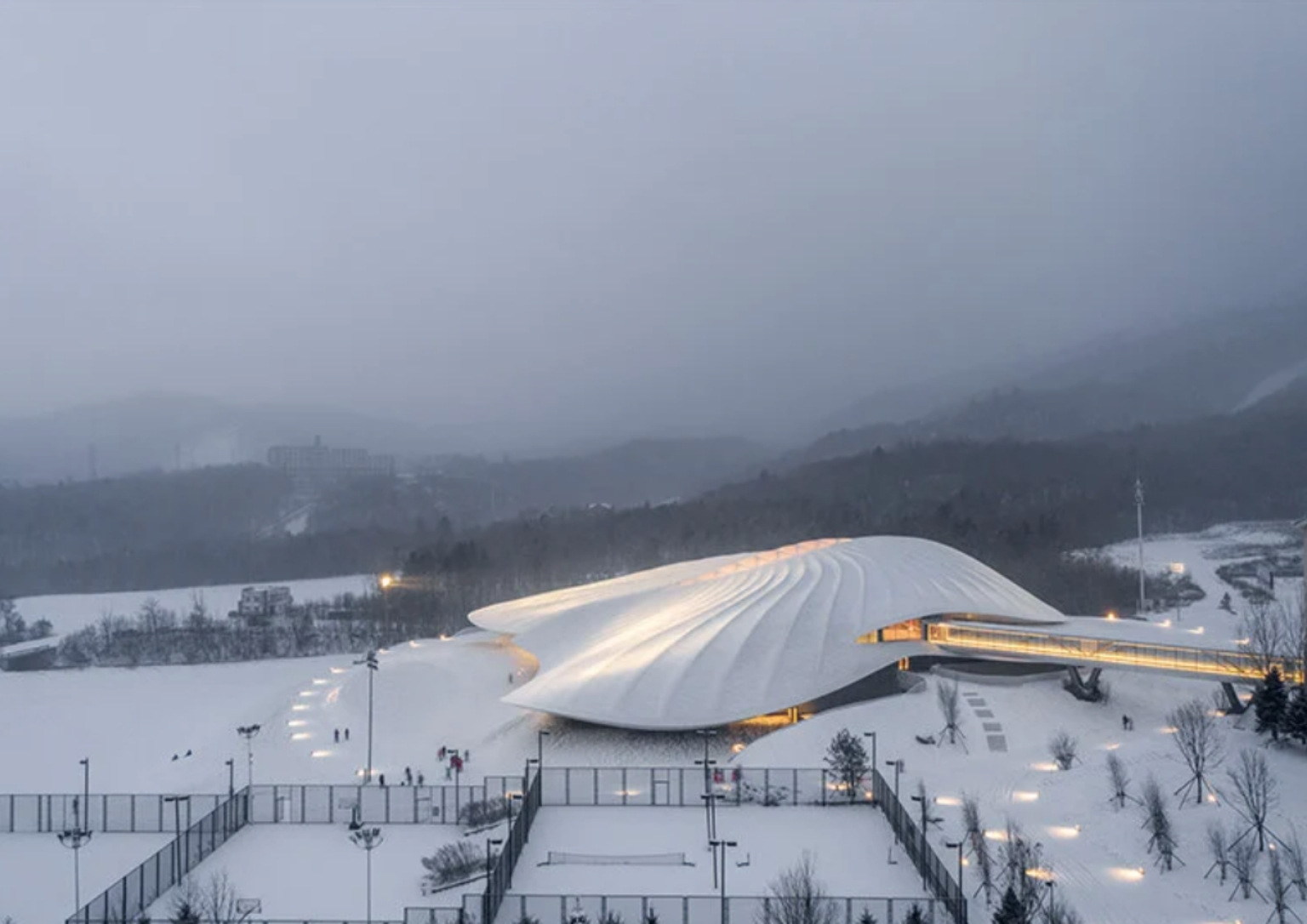
Bird’s eye view will give you a soft and flowing sci-fi-looking structure that camouflages in the snow. The white aluminum roof has a central skylight that creates a bonfire-like glow when lit at night. The natural light from this structural element floods the dramatic central lobby and creates warmth for the wood-cladded interior space. The lobby can function as a temporary performance area due to its acoustic design using wood panels with micro-perforations.
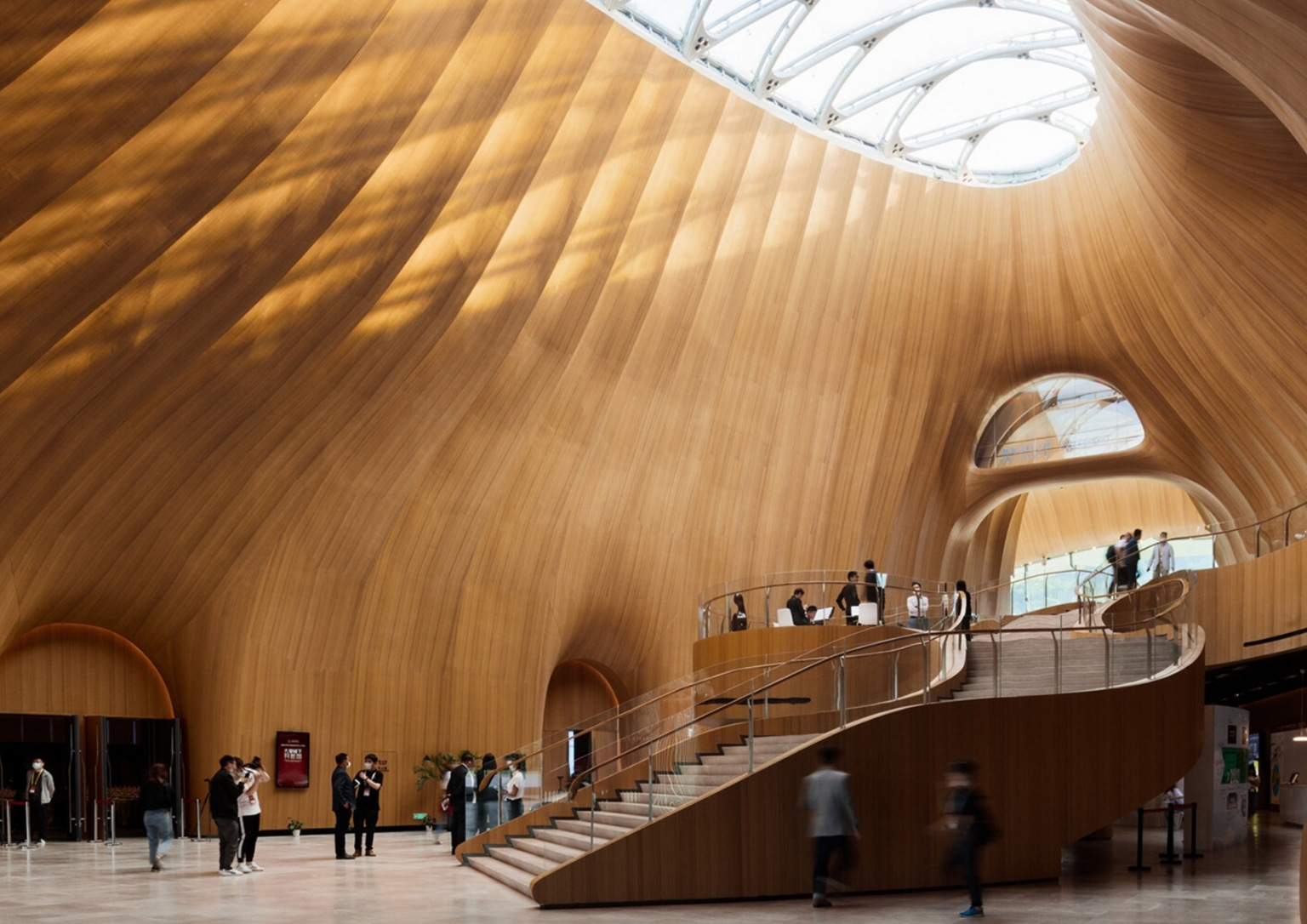
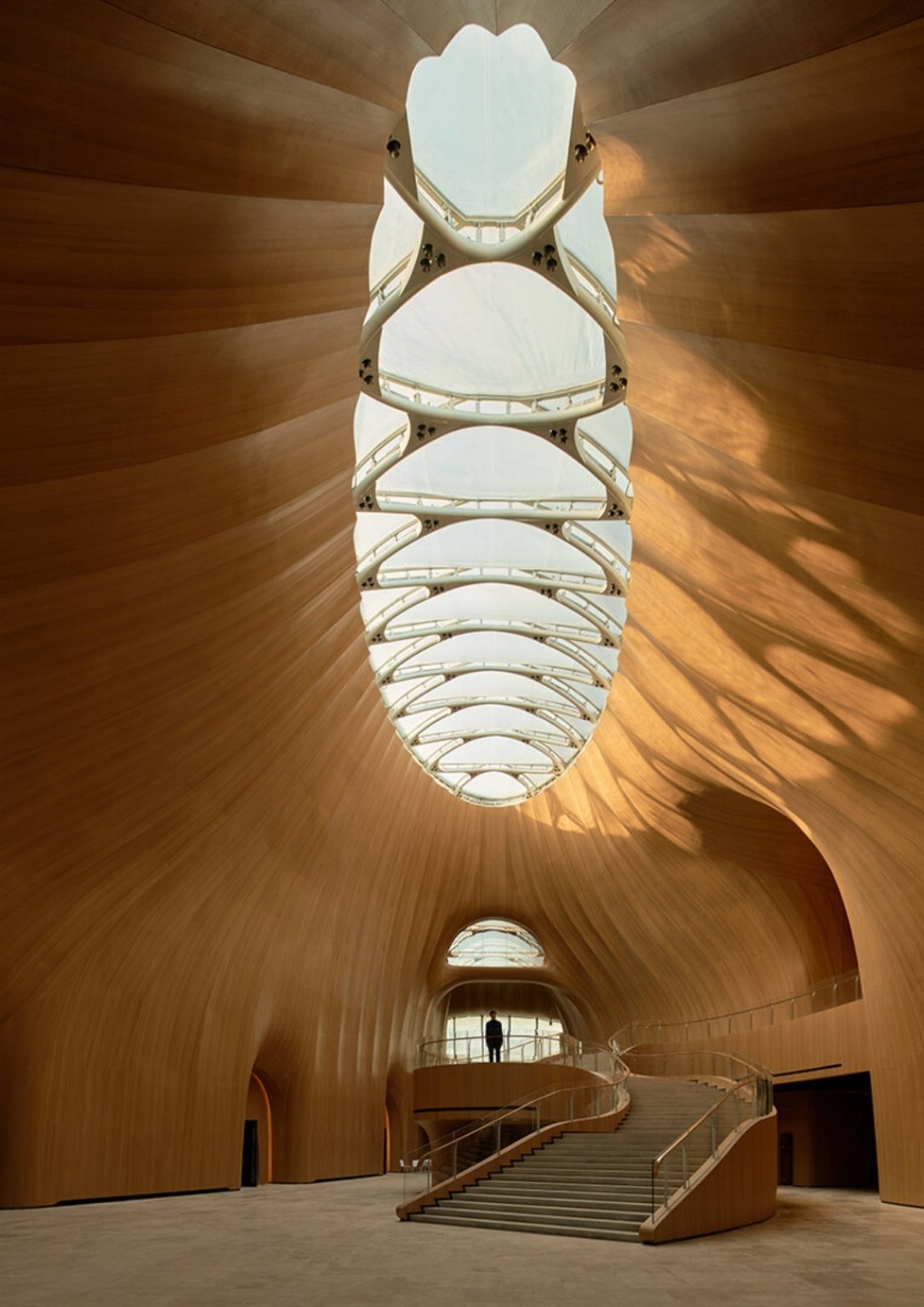
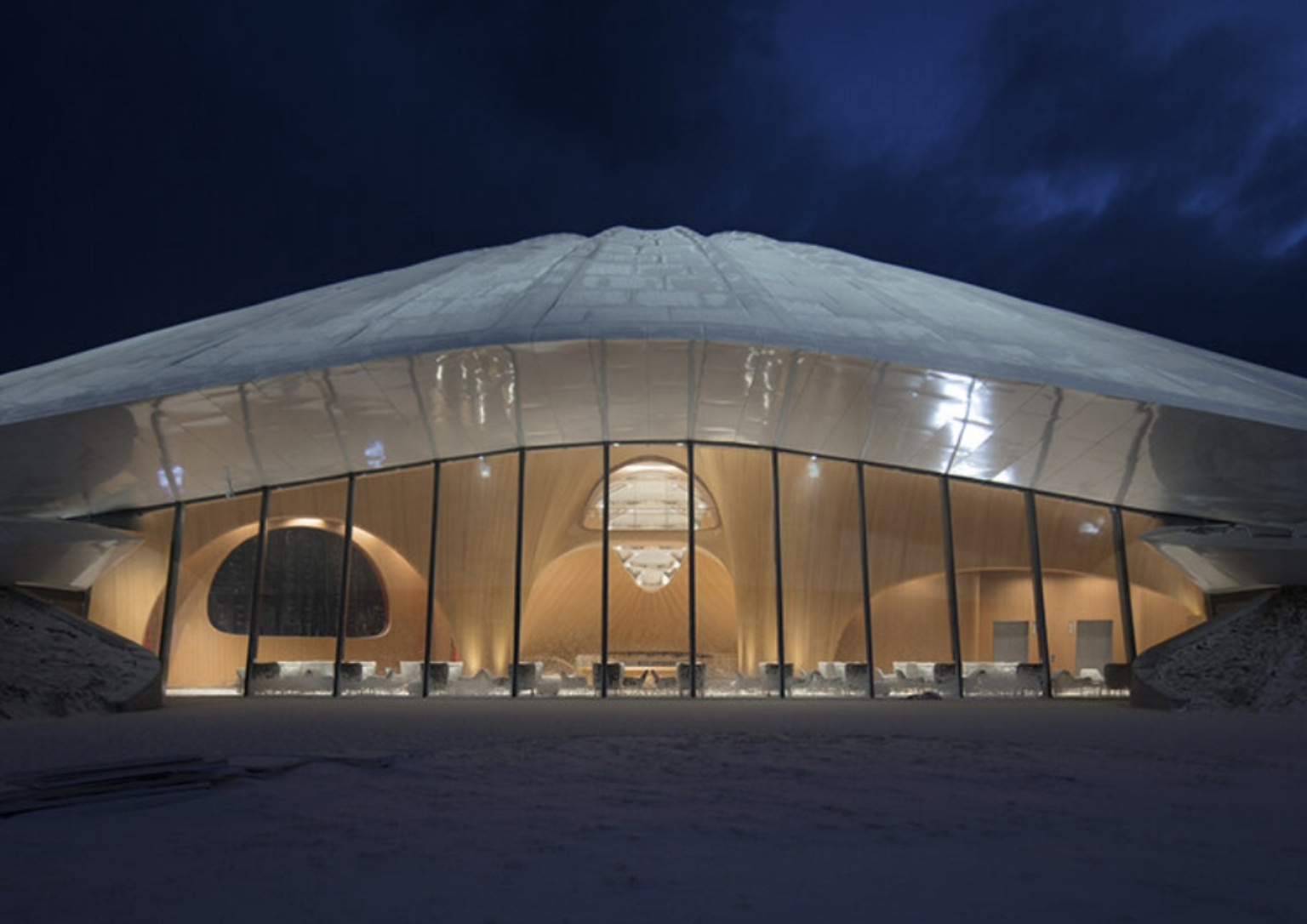
The warm timber interior spaces balance the icy environment. The softness of the Yabuli Entrepreneurs’ Congress Center’s signature roof is continued in the interiors as well and this creates soft drama inside the congress center.
Varying building heights that follow the vernacular slope embed the impressive structure underground. Full-sized glass curtain walls frame the east and west sides allowing pure snow visuals while inside the center.
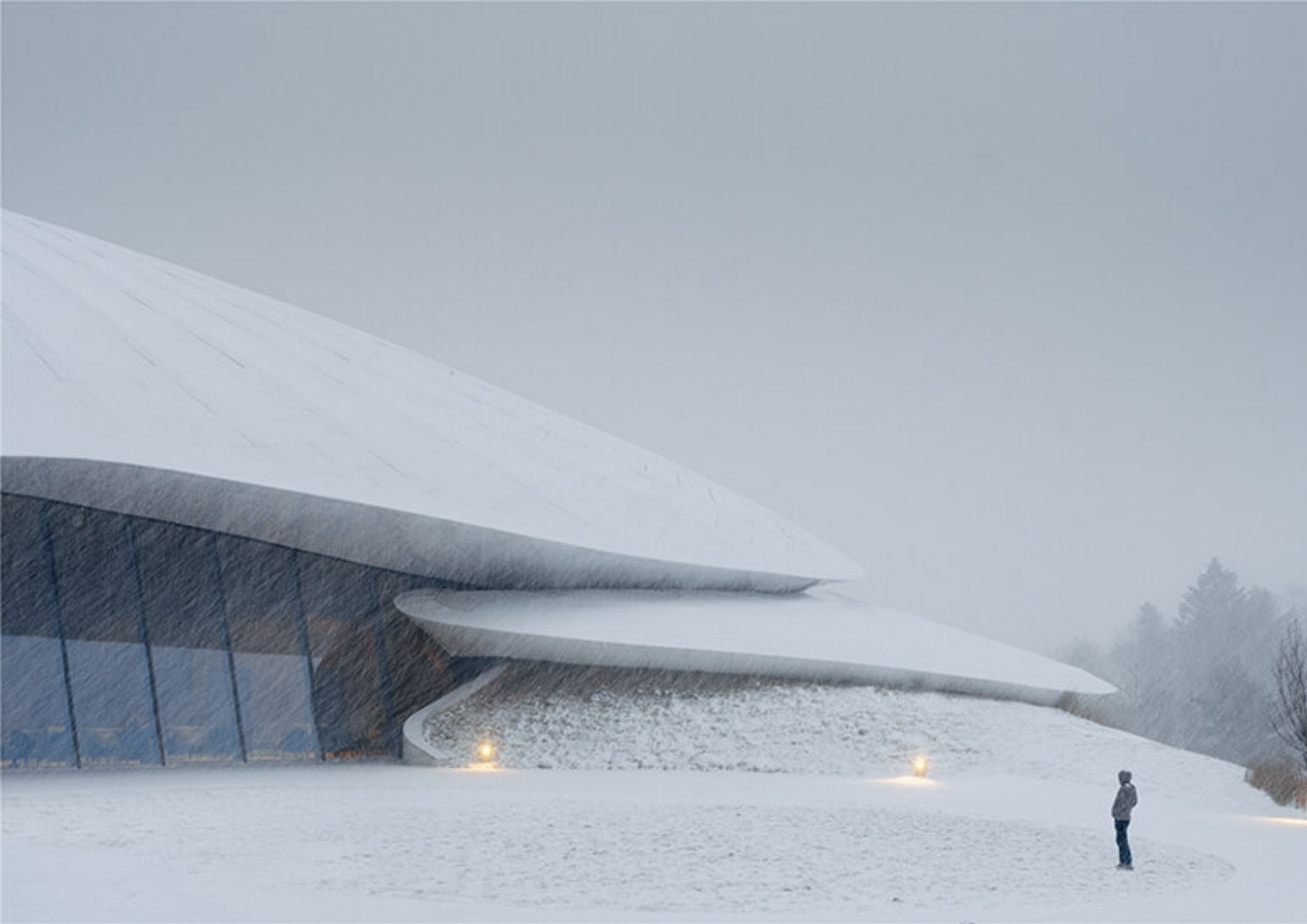
Another interesting feature of the Yabuli Congress Center is the main conference hall. It is a zero-columned 350-seat auditorium that has a LED screen. This screen opens and transforms the surrounding landscape into a backdrop.
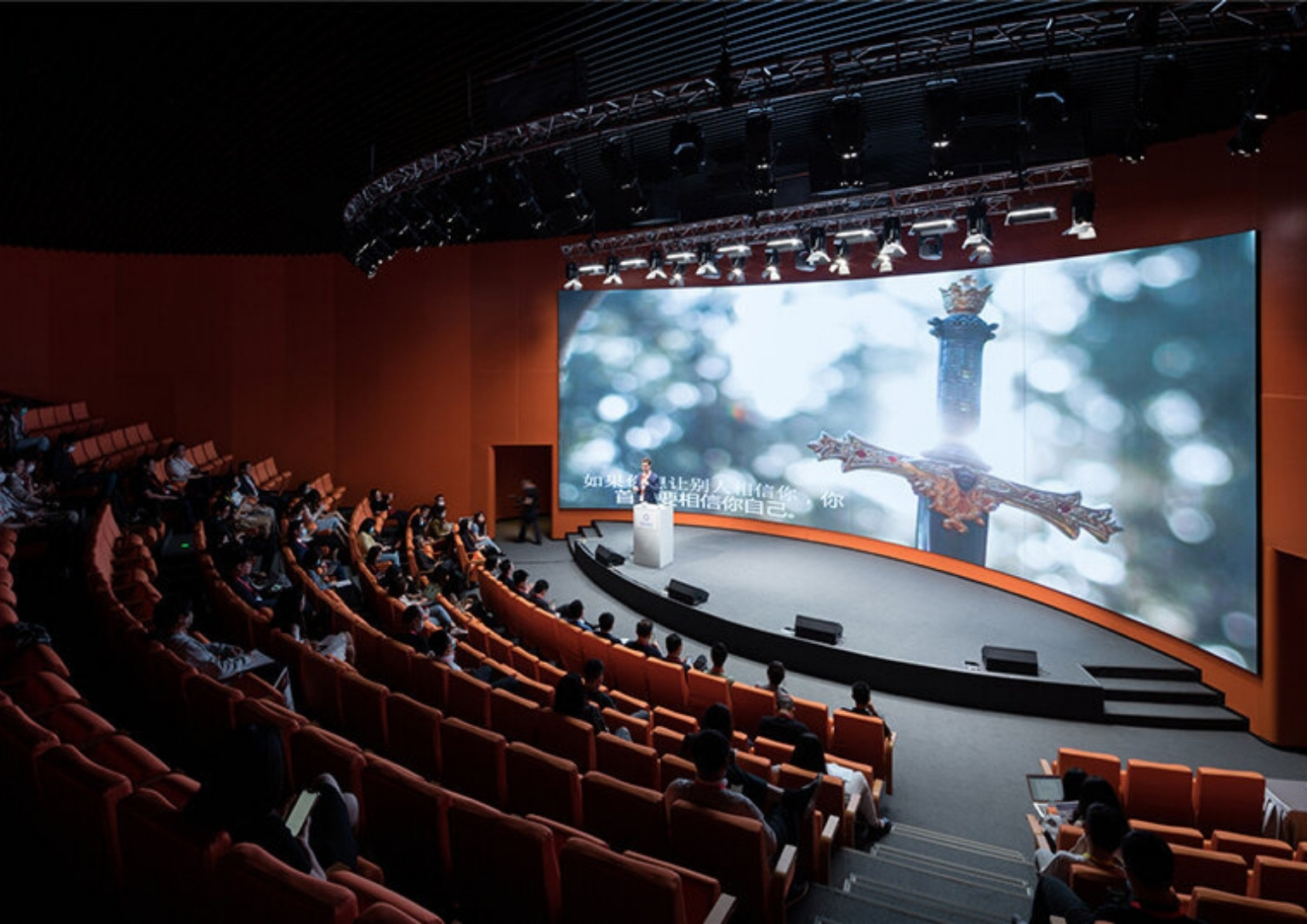
Moreover, with a total interior area of 16,000 square meters, the center houses a library, exhibition chambers, and more than 20 well-equipped transformable function rooms. It can also simultaneously host educational programs for entrepreneurs and corporations, corporate training programs, and big conferences.
Photos Courtesy of MAD Architects
