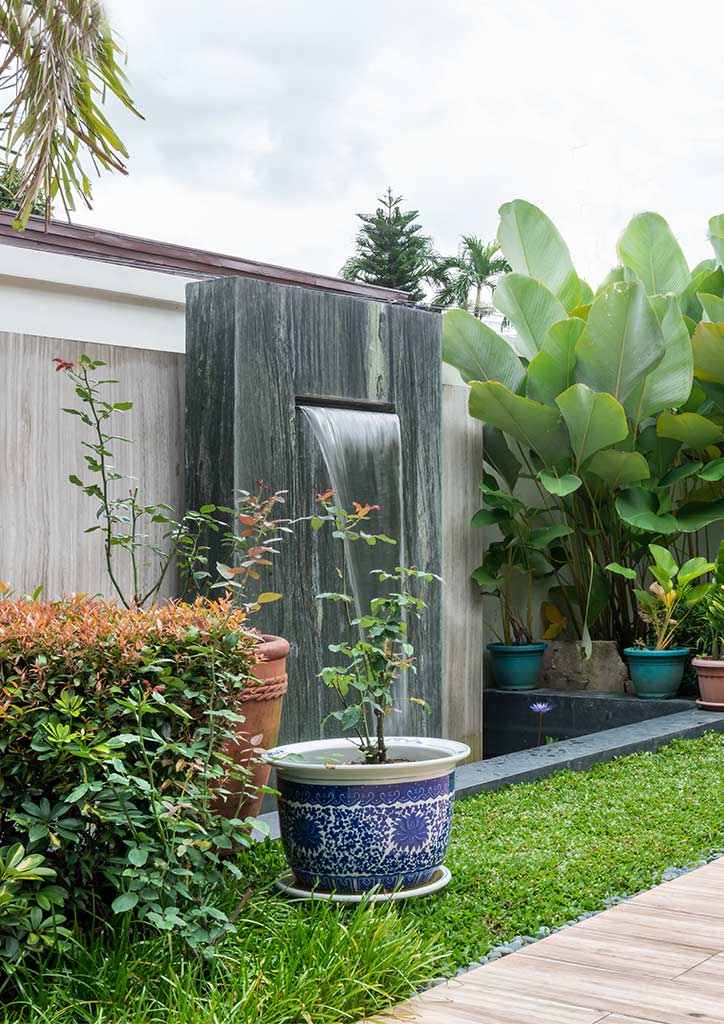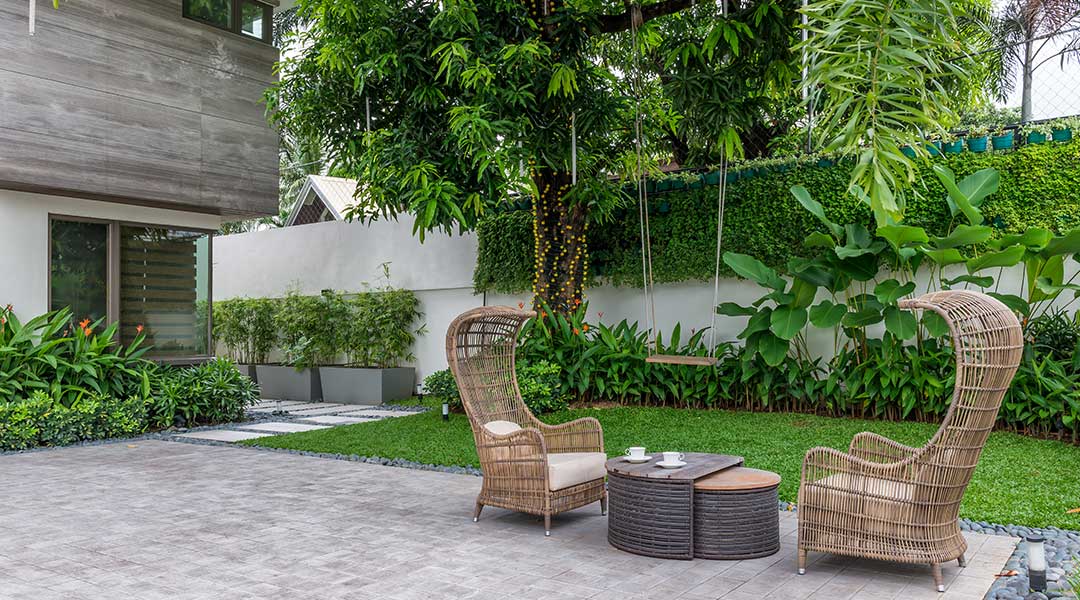
“The dynamics of their rich personalities and strengths are a sight to behold,” explains landscape architect Thea Esteban of Prasinos, Inc. of her client Lingling Uy and her family. When she was tasked to design the landscape of their modern home, she took inspiration from a tapestry’s patterns, and wove softscape and hardscape elements together. “I combined their preferences in plant materials, pigments, and features, as well as contrasting light and textures,” she adds.
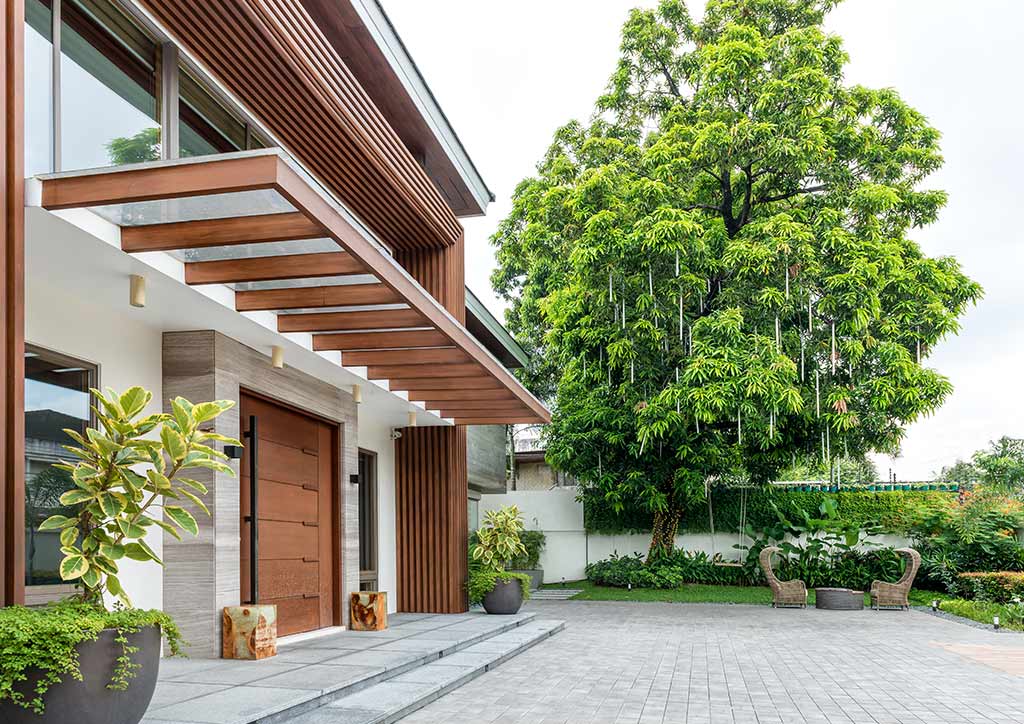
The treatment of the hard elements in this garden is a lesson in balance and harmony, with sharp corners giving way to the natural curves of organic materials. Monolithic slabs in completing hues form the backdrop of a fountain, echoed by a smaller one in the front, pond at the back. Clear water cascades through a trough inside a granite panel, creating a refreshing symphony of sounds. Roses in china pots flank the water feature, breaking the monotony of solid tones. River stones provide contrast to the straight lines, leading the transition from linear to natural.
“They requested for a wide, paved frontage for their many parties and gatherings,” says Thea. In the front garden, oversized leaves of calatheas stand guard beside the water feature, treating guests both in and outside the house to refreshing views of the outdoors. A lush carpet of frog grass wraps around the catch pool, which has water lilies with flowers just high enough to be visible from the ground. Large terracotta pots are artfully scattered around the area. On the opposite side of the fountain, Thea used Hong Kong schefflera and mondo grass to complete the montage of greens and hardscapes.
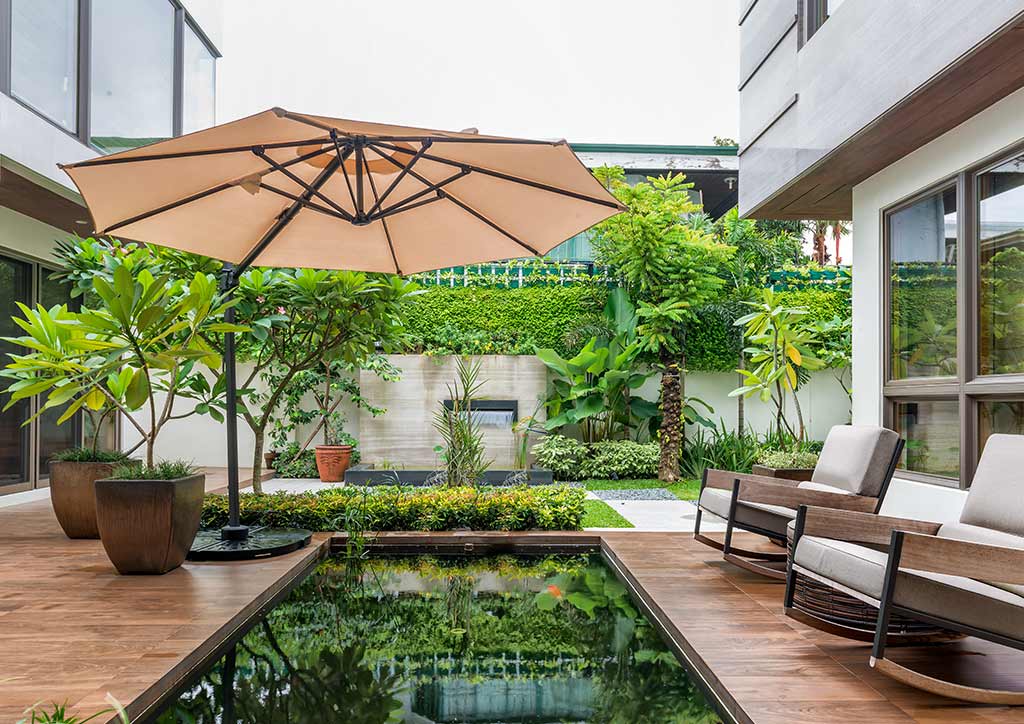
Extending beyond the gate, a crop of amaryllis lends a sense of elegance to the property, while a single foxtail palm flanking a column seemingly gives guests a preview of the lush garden inside. Softening the hard lines of the fence are dwarf rhapis and a lone fire tree, with the visual tour continued by parrot’s flowers and a large mango tree on one end of the property. A long swing hangs from it, serving as a charming accent. The same plants are mirrored along the windows of the house, with a ficus rubiginosa taking center stage by the main door.
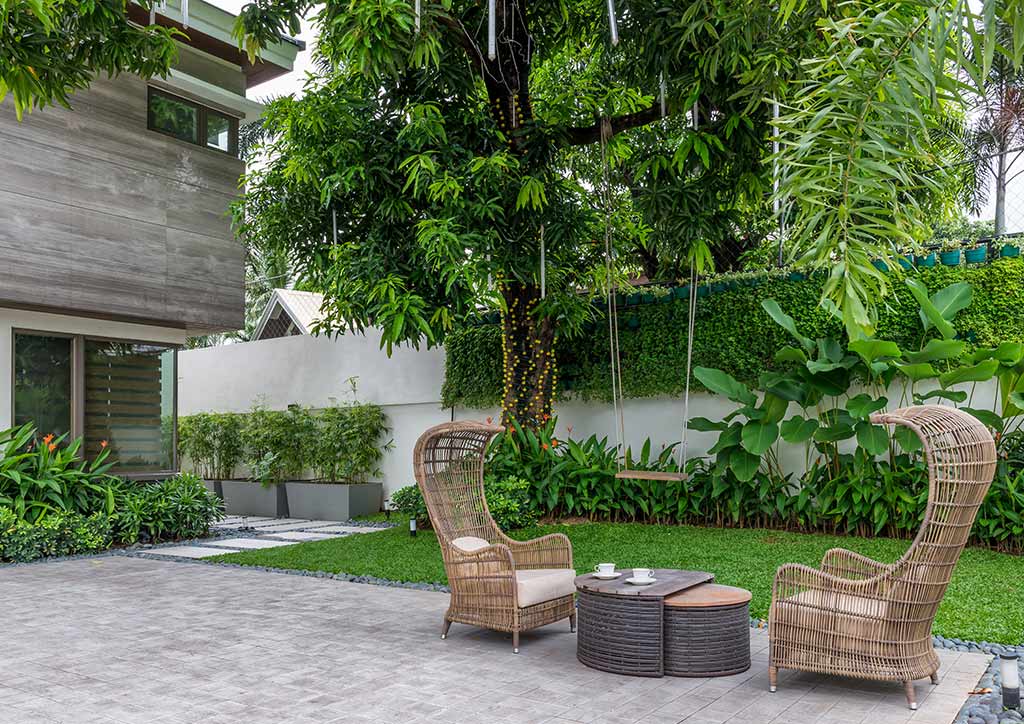
By the side of the house, Chinese bamboo are planted in boxes beside concrete steps. Textured tiles assembled as oversized rectangular steps direct the eyes to the hidden landscape just around one corner of the house, broken by darker toned stones that act as groundcover. After turning the corner, a different world is revealed. As if taking its cue from the mango tree in the front lawn, smaller fruit trees reveal themselves in the space. Kamias, guava, calamansi, and guyabano complete the lineup, bringing to fore the geometric pattern of elements that echo the lines of the house.
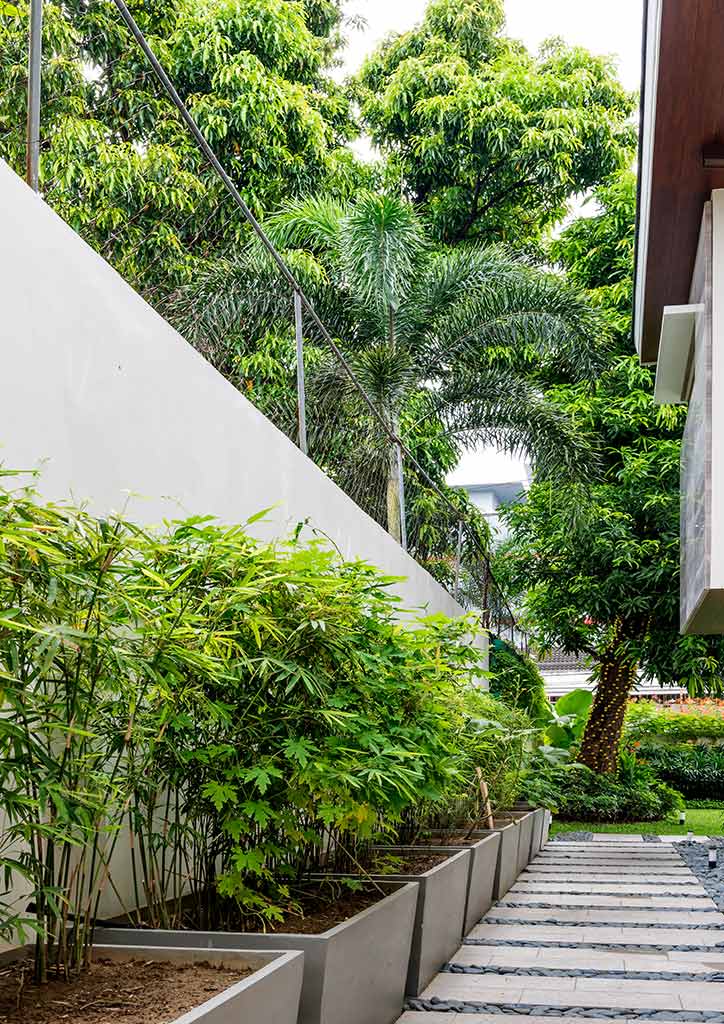
“This was a major of the design. The checkered backyard is made from tiles, pebbles, and grass, with a water cascade as the focal point,” The continues, “The color scheme we used is fairly neutral, with whites, creams, and grays that contrast with all the flowers.” This garden may be far from usual, but it provides a functional space that incorporates the personalities of its users into the design. “The Filipino clientele is maturing when it comes to appreciating the art and science of designing the outdoors,” The finishes. With this garden as an example, creating spaces their owners can enjoy has become the norm.
