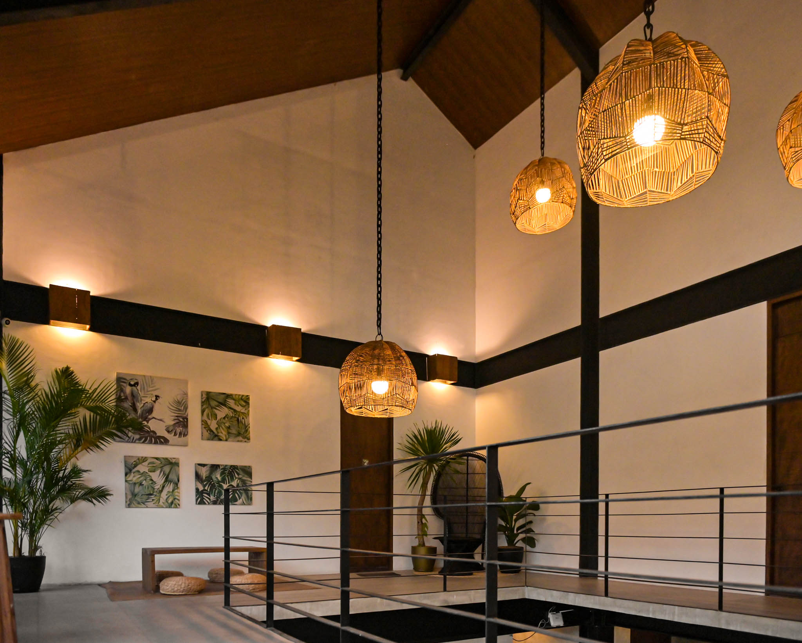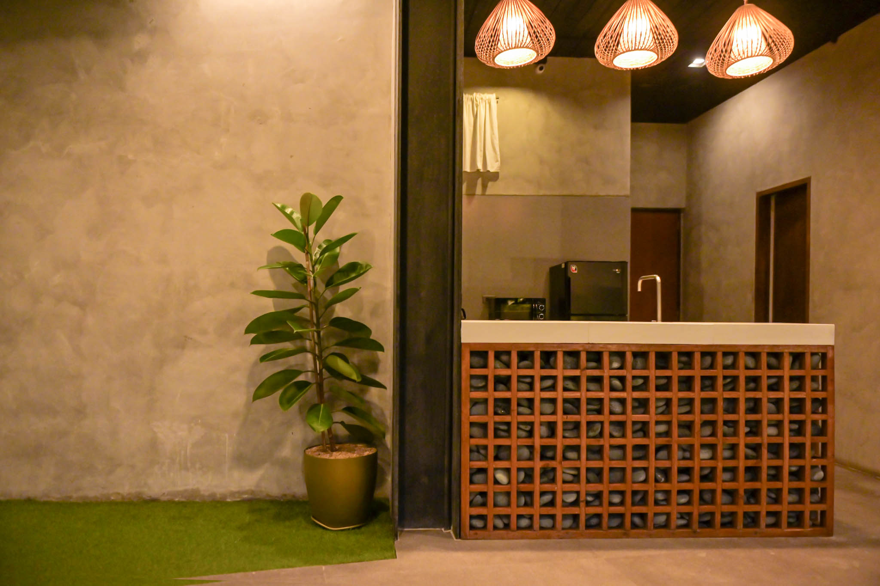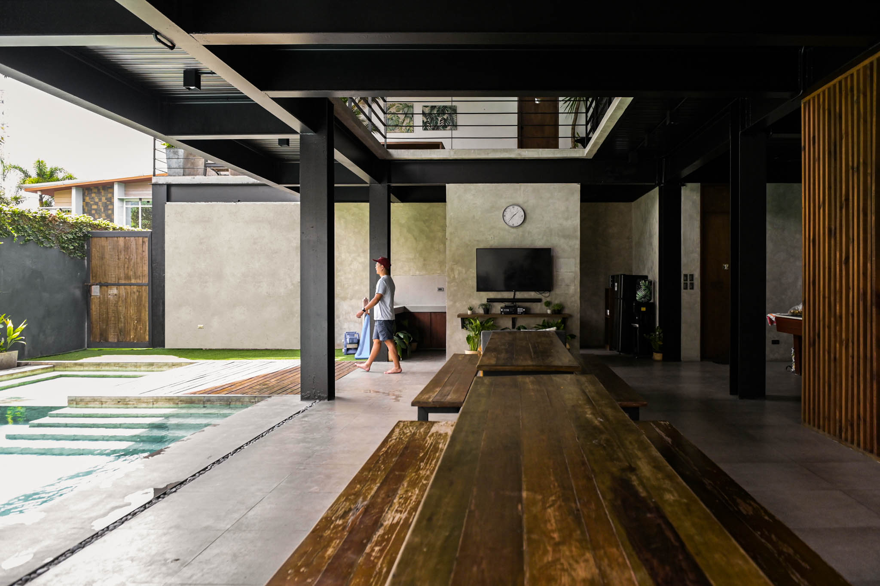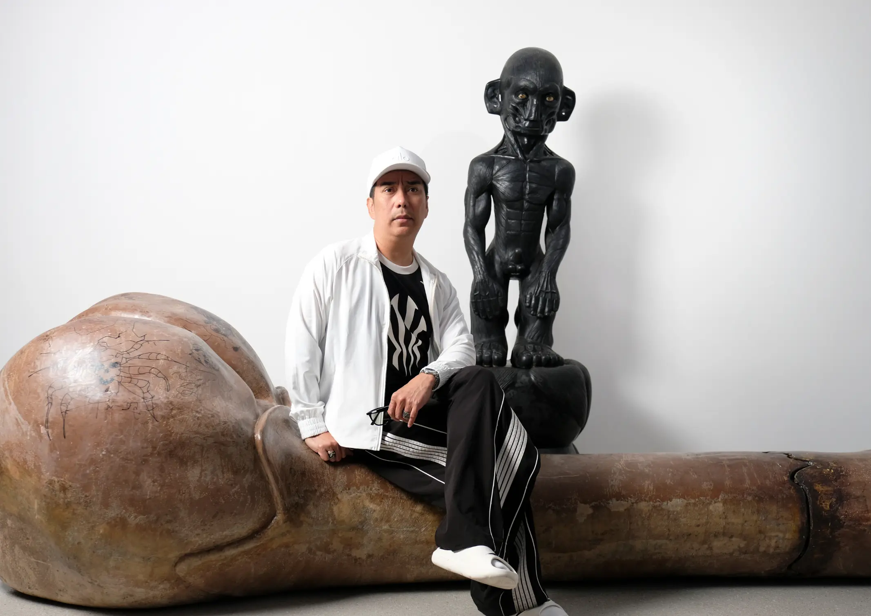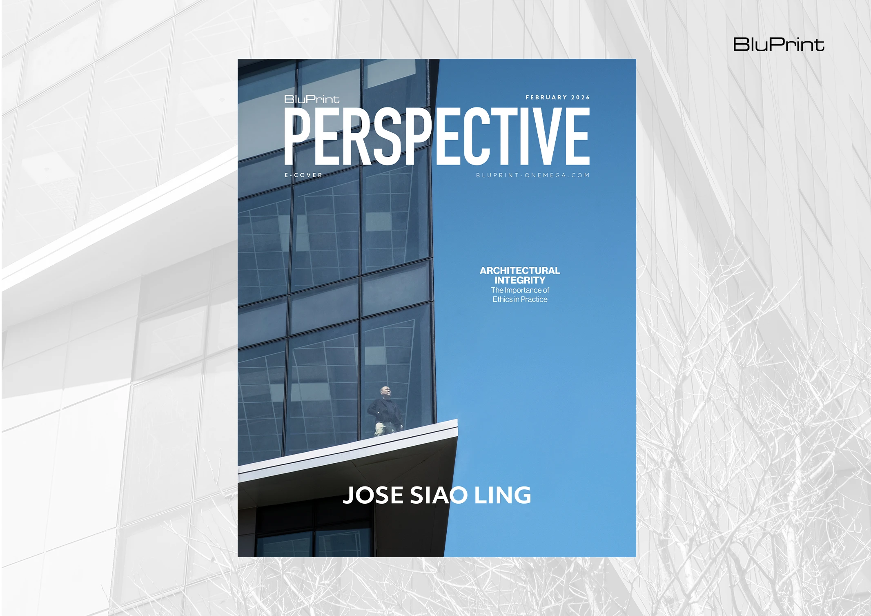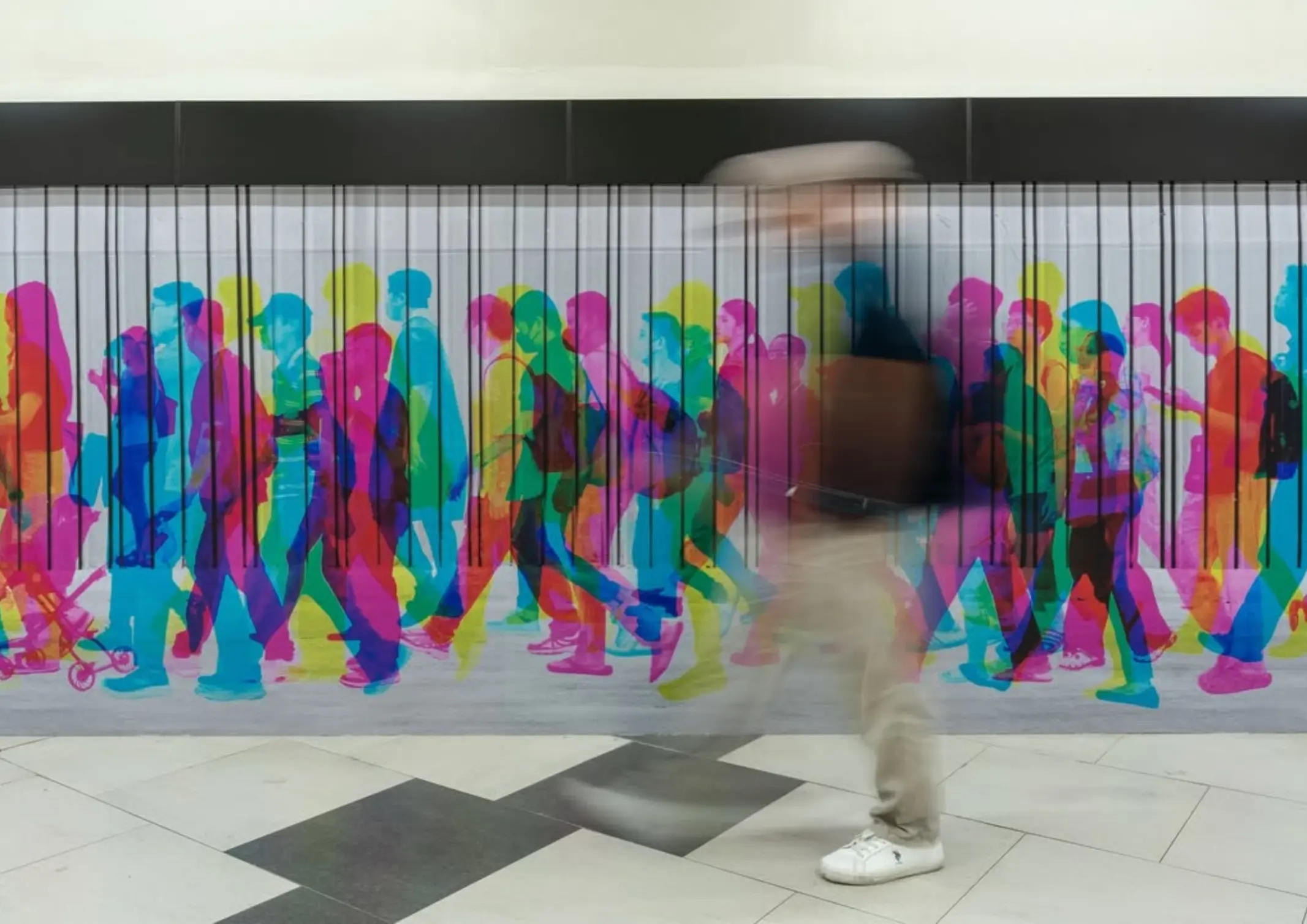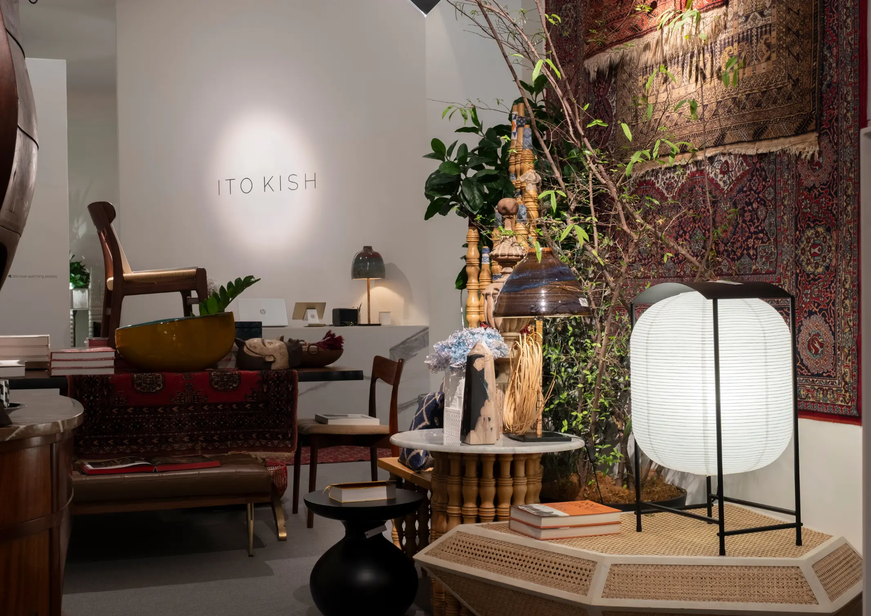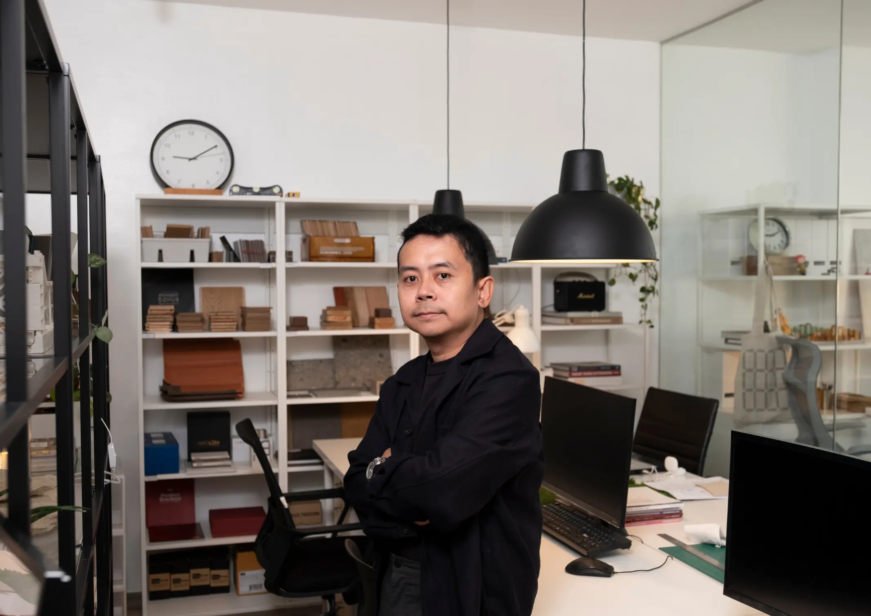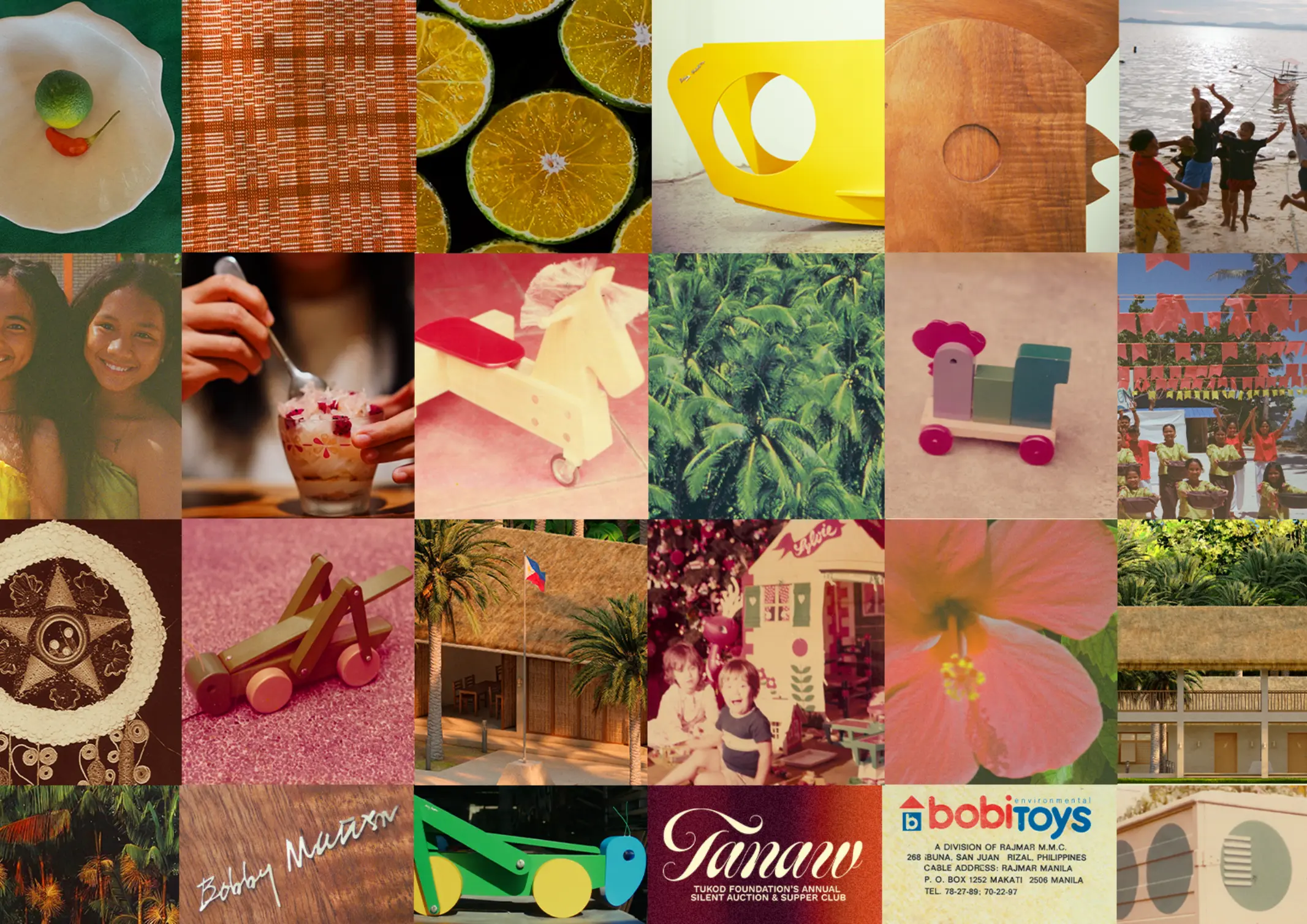Ronald Ventura is one of the most recognizable figures in Southeast Asian contemporary art. Since his first solo exhibitions in the 2000s, Ventura has become known for his signature multi-layered paintings. Featuring hyperrealism, cartoons, graffiti, and other recurring motifs, hisworks—from paintings to sculptures—are pluralistic in both form and material. Throughout his career, his art has […]
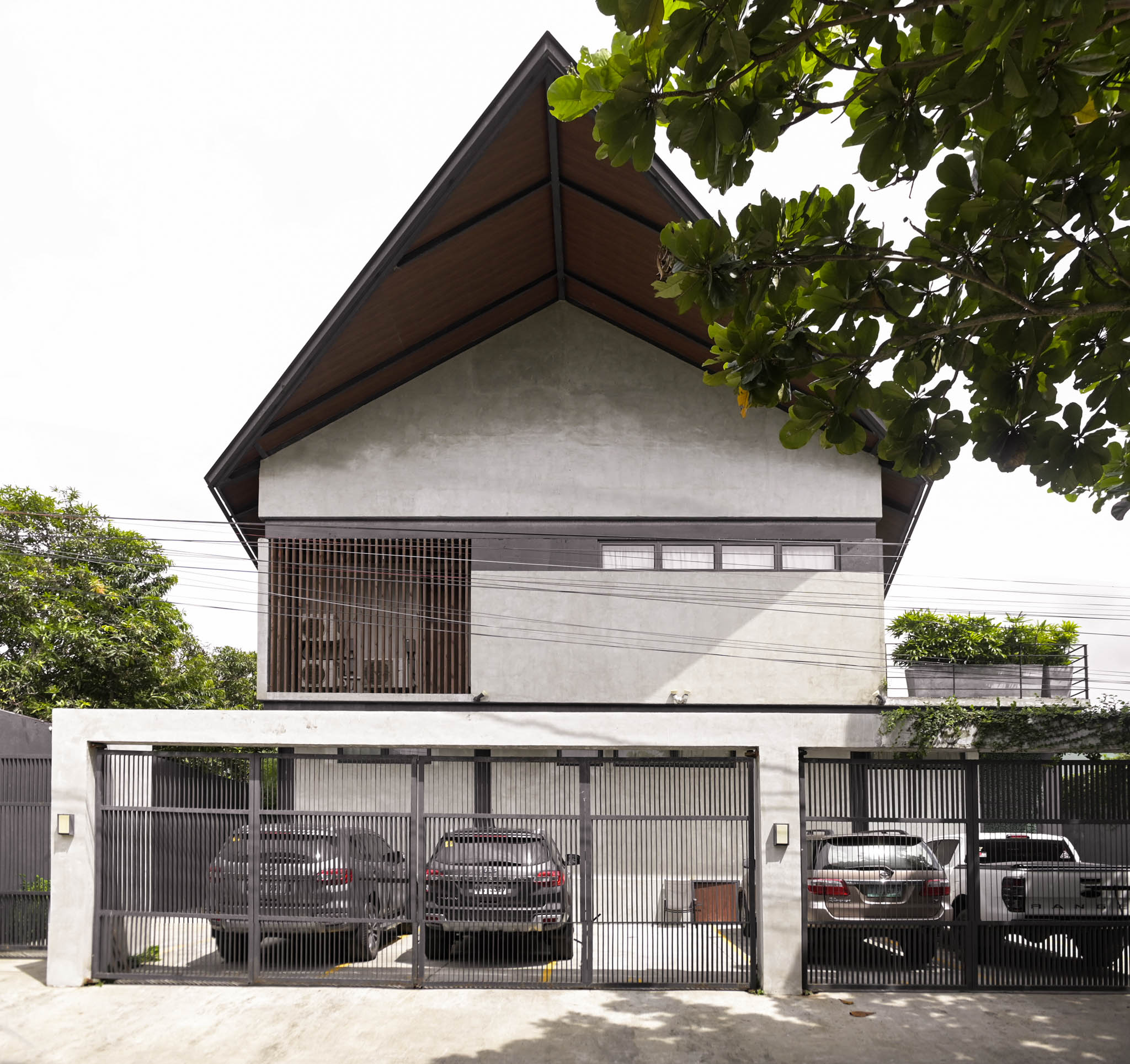
CASA TROPICA: A Brutalist Tropical Resort in Laguna
The CASA TROPICA resort sits amidst the lush surroundings of rural Laguna. Designed by architectural firm HANDS, this development immerses its guests with a captivating experience of the Calamba tropics. It’s a contemporary fusion that tastefully incorporates tropical stylings against a modern backdrop. As such, it stands distinctly amongst the other resorts that dot the rolling hills of the area.
Enjoying the Scenes Of Makiling
CASA TROPICA brings together modernist design aesthetics and vernacular tropes. It’s a compelling combination of brutalist forms relieved by a combination of vertical and horizontal design elements. A mixture of rich contrasts throughout results in the facade’s dynamism. The muted themes that make up the majority of the exteriors makes the natural-material features stand out more.
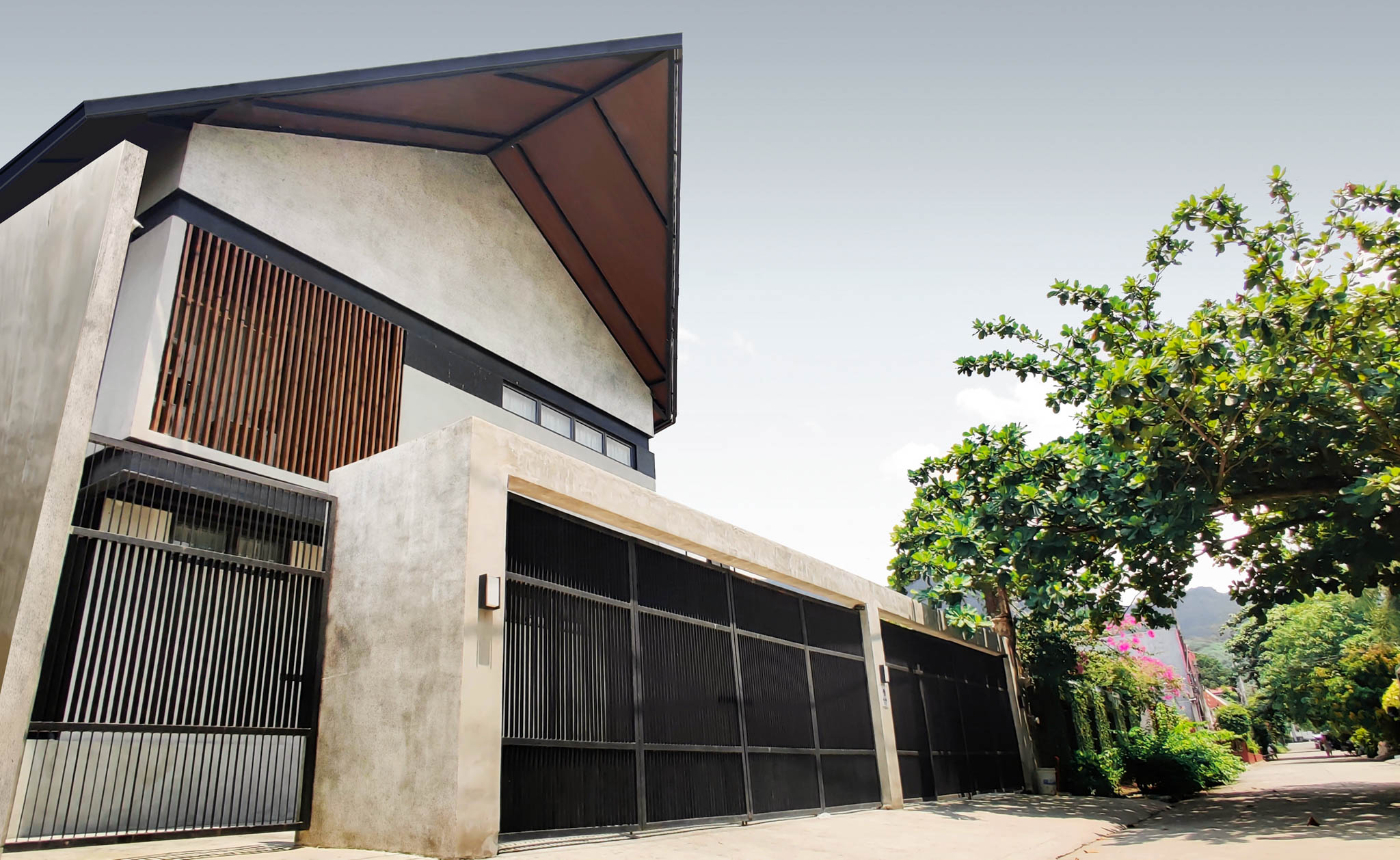
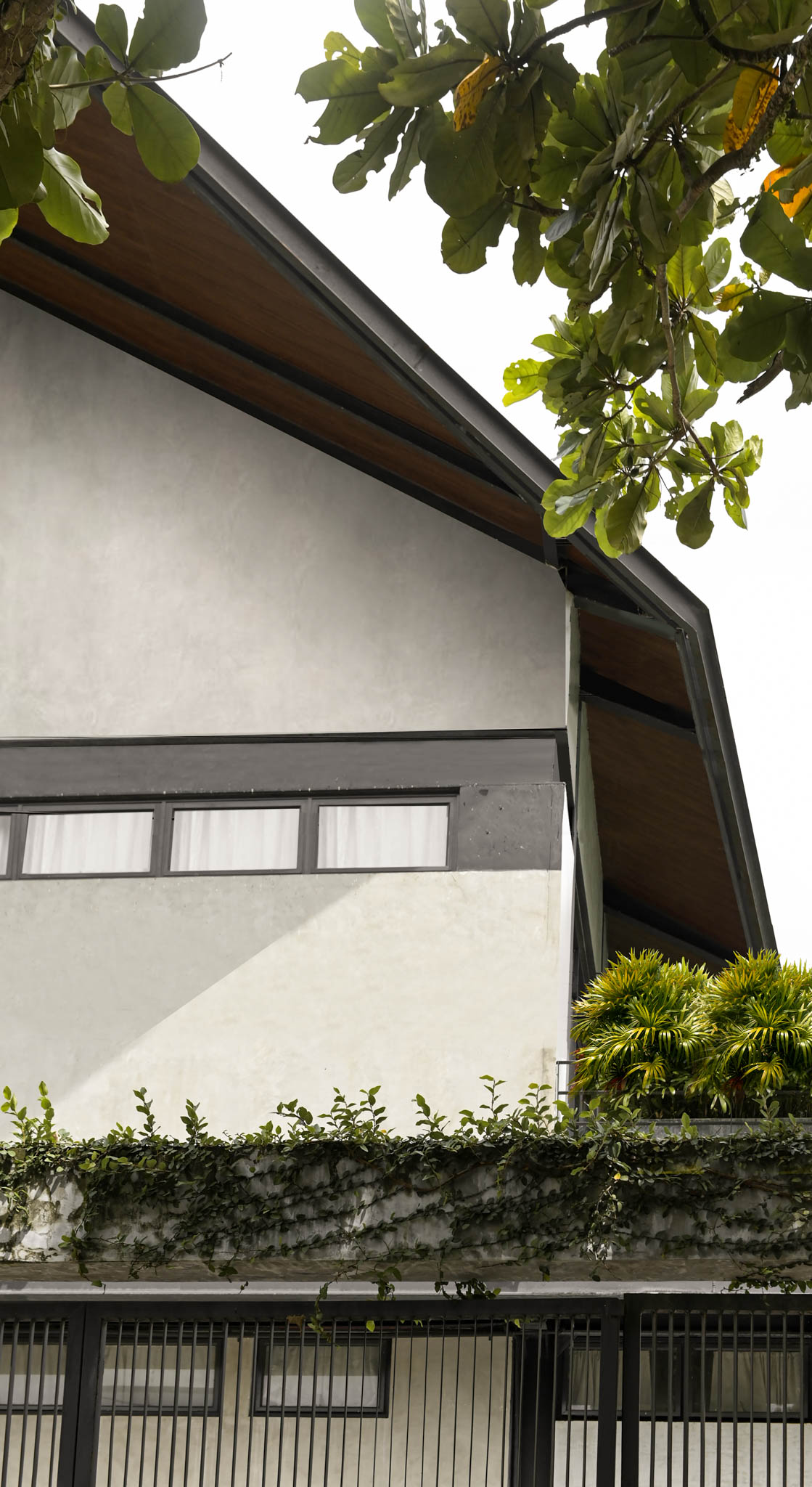
This juxtaposition is apparent in the facade as it welcomes patrons inside. The site’s frontage features a collection of louvers and sun shading elements.A stable base of lines are formed by the garage and main entrance as it stands below the angled roof. A wood-slatted accent focalizes against the etched exterior of the second level. High above is a high pitch roof that points upwards towards the sky.
In terms of modernity, an angular and sleek massing profile permeates throughout the structure. Exposed steel beams line the exterior as it differentiates each level. The trimmings of the windows and metallic railings further accent this manufactured appearance. Conversely, cultural references are infused into the design which relates it to its rural setting. The roof is the two different villas with a traditional Southeast Asian twist. A singular transformative thatch roof leans in as it opens up towards a view of Mt. Makiling.
A Haven Of Relaxation
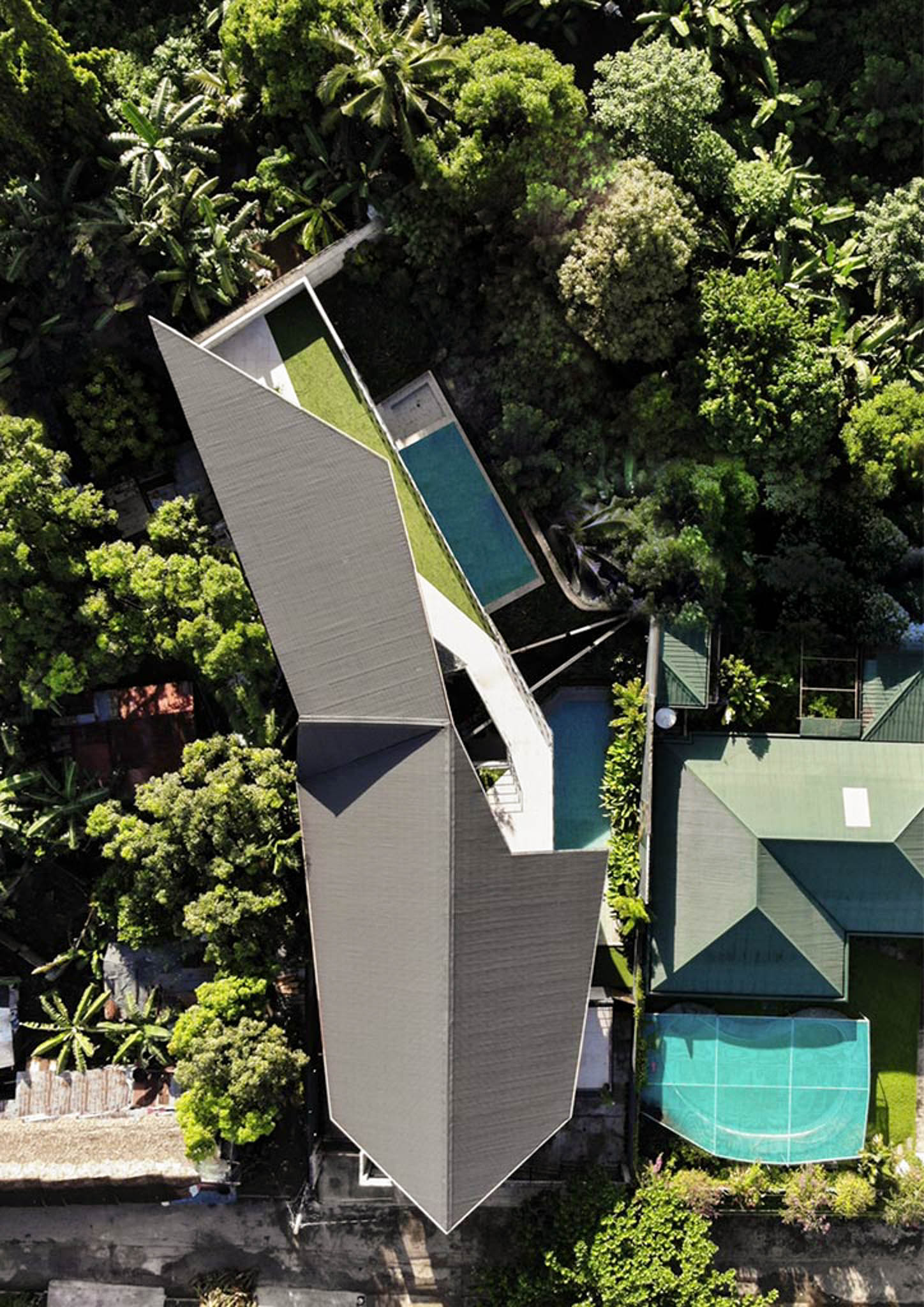
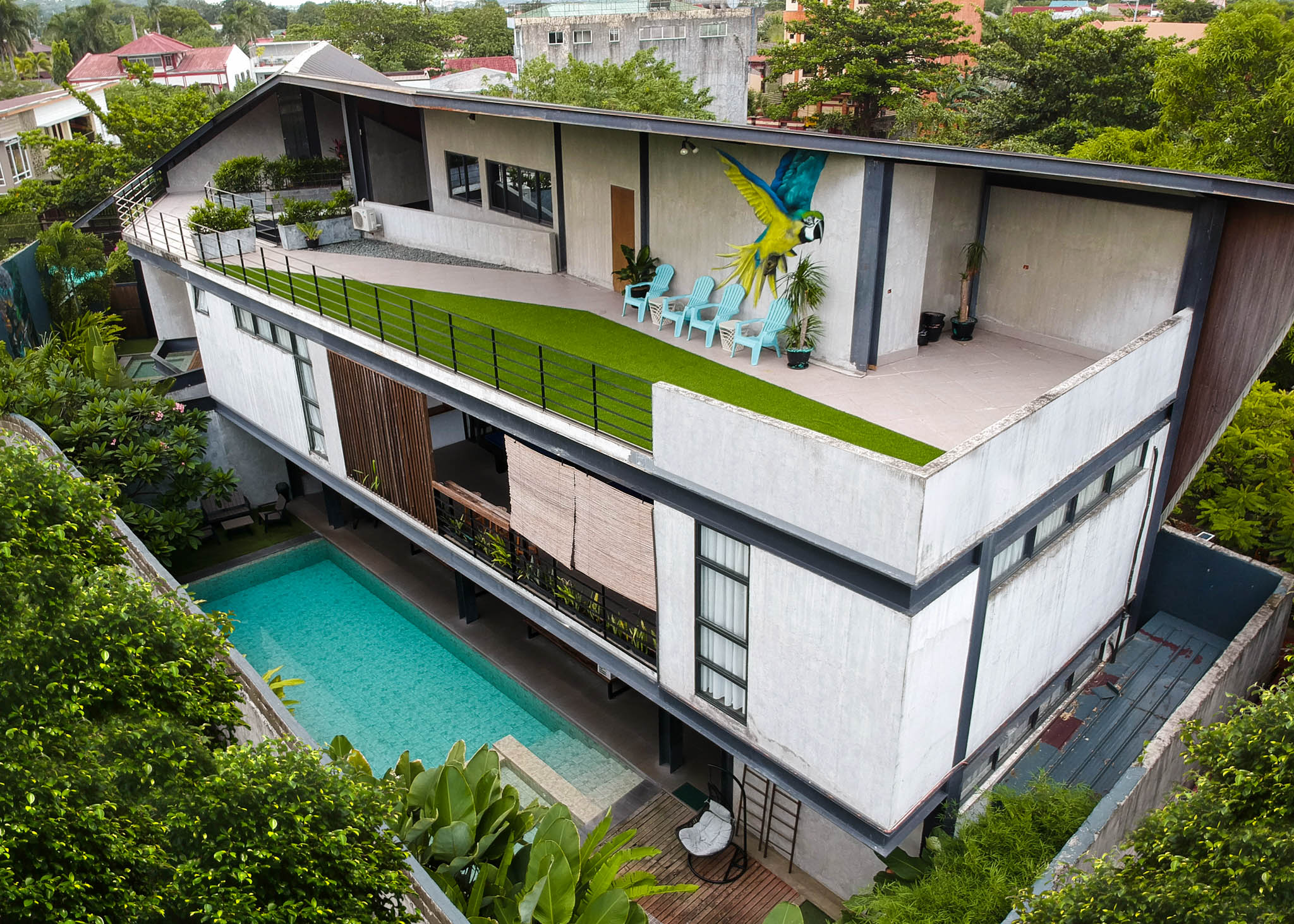
The resort comes with a wide variety of amenities that conveniently align with one another. The layout of the villas appears to prioritize privacy in the inside while interaction along the outdoors. As such, the bedrooms and suites are located further away from the common areas, ensuring a sense of seclusion.
“Seamlessness and segregation were equally considered in the planning and design of the two villas, A secluded hallway leads guests from the main entrance of the resort to a central plaza granting access to either villa.”
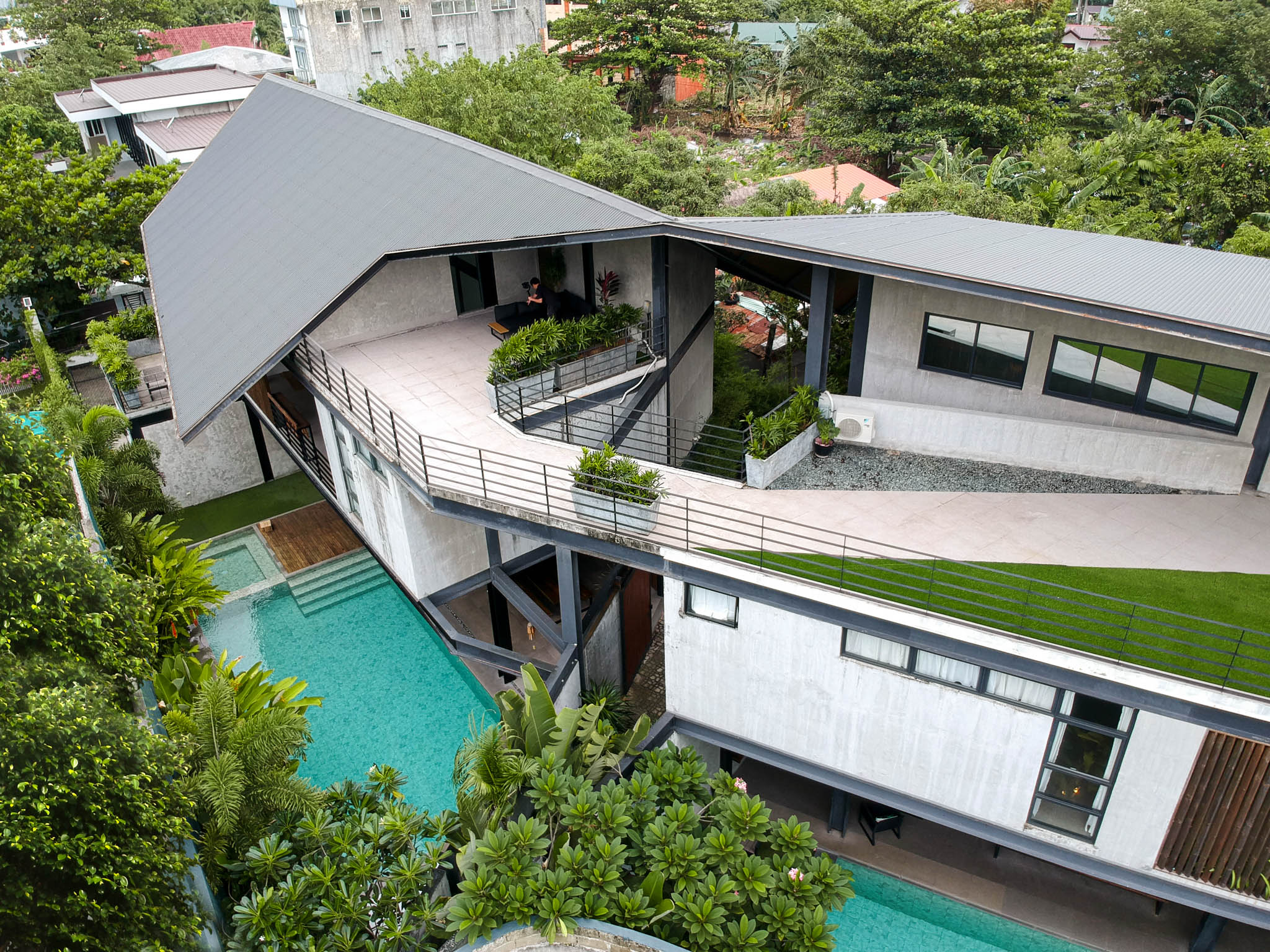
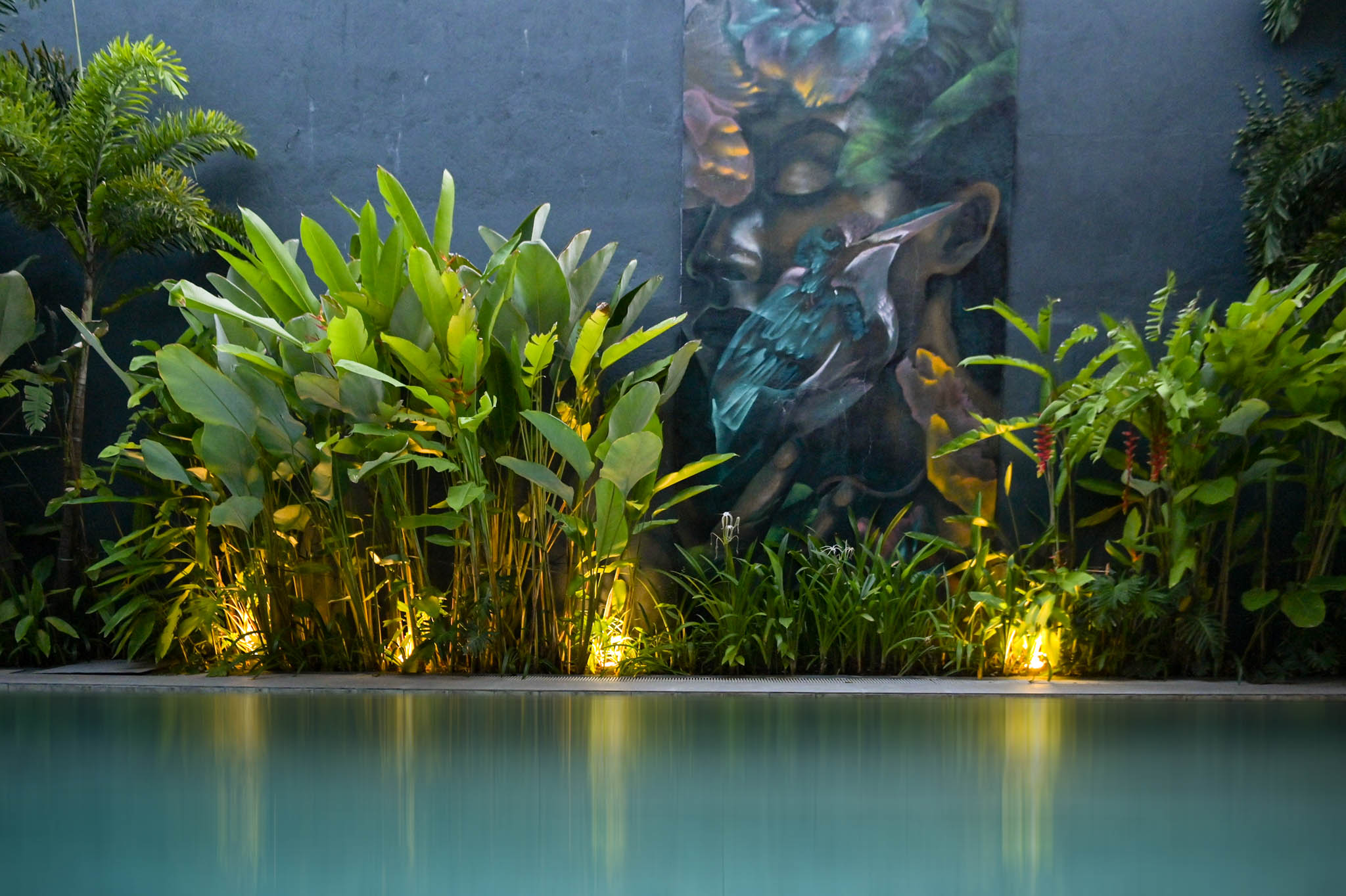
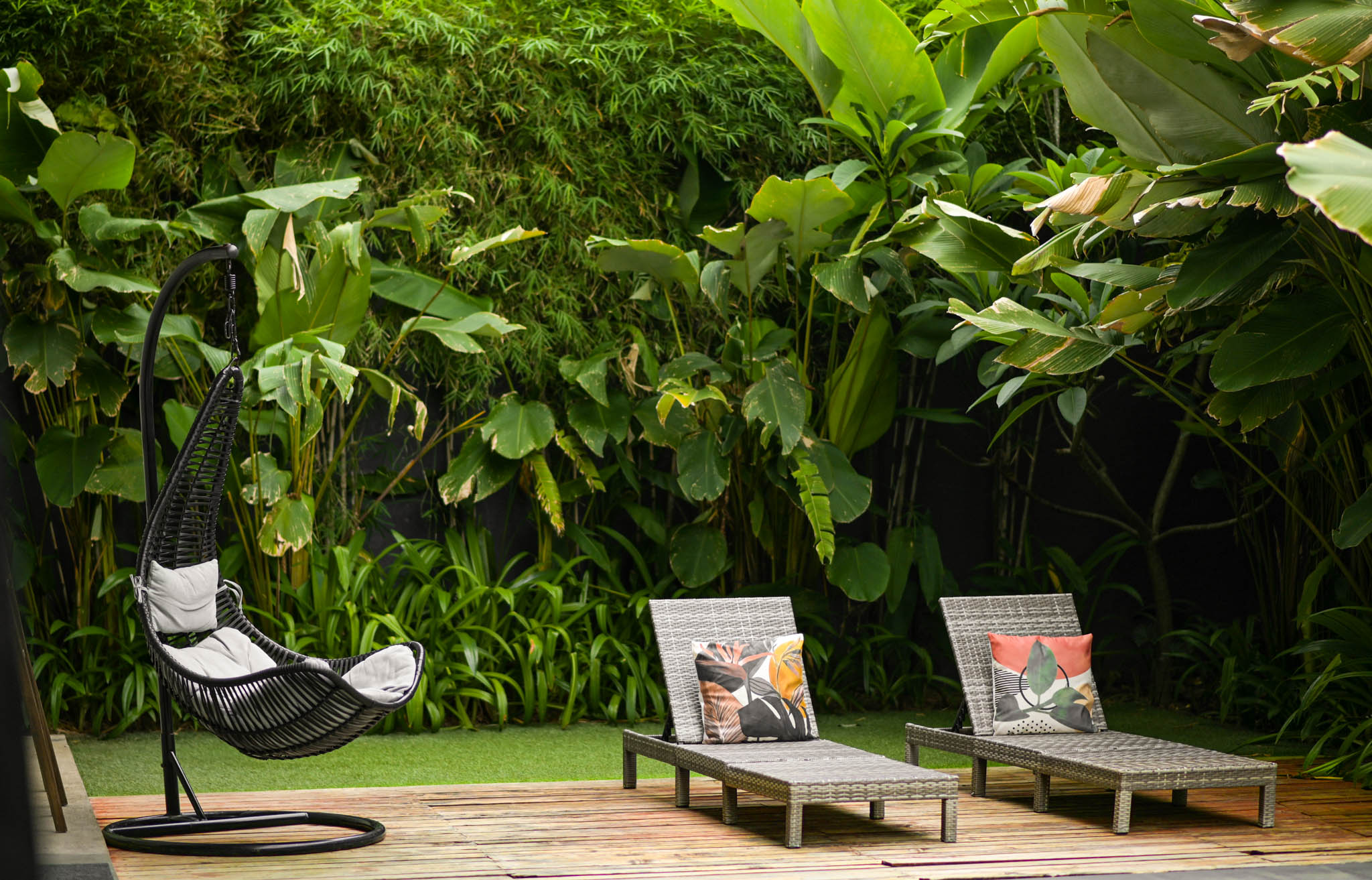
A central pool deck serves an anchor lined with other spaces for activities. The surrounding view further accents its pleasant in-site environment. Adding a lush garden and a variety of greenery add a touch of liveliness while connecting to the vicinity. Murals related to the location incites the spirit of its place, whether it be in reference to local legends or ecological allusions.
The CASA TROPICA goes through an extensive effort in crafting a cohesion throughout the design. Interiors are designed with the same materiality as the exterior; metal, concrete, and wood. It goes so far as to primarily go with furniture and fixtures made from the same materials. Based on how different characteristics are blended in together, there’s a clear attention to detail that achieves a tropical modern look b
A Celebration of the Natural
CASA TROPICA’s architectural design harnesses the power of its views of the natural world in proximity to light and shadow’s ability to create a captivating ambiance. The orientation of the the structure’s openings tempers its affinity towards the outdoors. A vast array of openings tempers these elements from large floor-to-ceiling openings, sliding windows, and awning transoms. What emerges is a shifting spatial complexion that evolves through the day.
The materiality of the building lends itself to its own brand of authenticity. A far cry from similar developments nearby, the resort stands out with its raw treatment of its pieces. The exposure of elements, whether it be in the bare concrete or steel framings, deliberately highlight its industrial modernism. On the other hand, the design highlights craftsmanship of local materials by way of how it shapes wood to form its details, as seen in lighting coverings and furniture accents..
The building displays a clear sensitivity to its ecological footprint. The designers minimized the impact of the project through its integration with the existing landscape. The result is a lesser disturbance upon the natural habitats closeby. A slew of climate-responsive strategies garner beneficial features such as natural ventilation and lighting. Doing so plays into the strength of the enjoyable quality of these elements found often exclusive to rural locations.
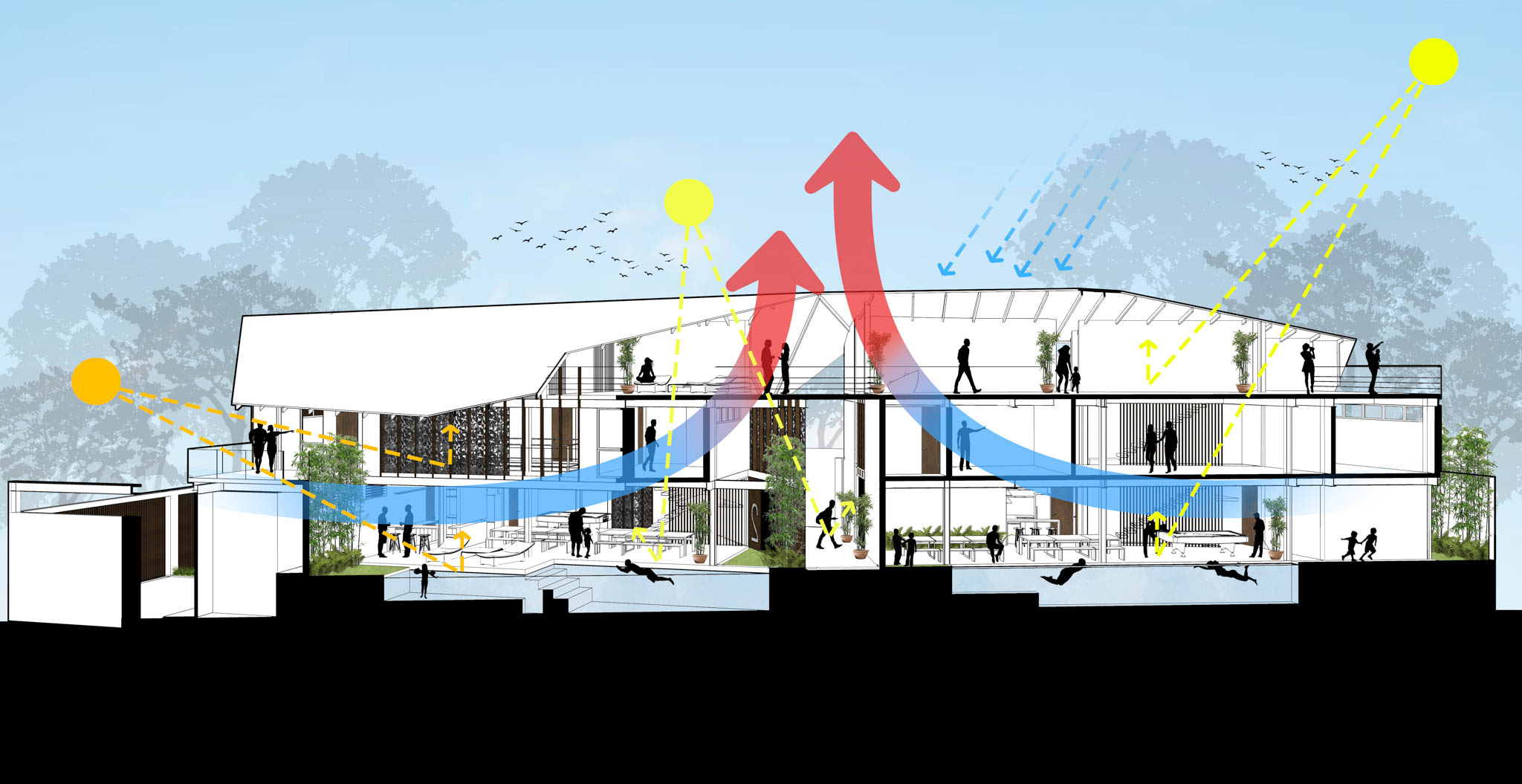
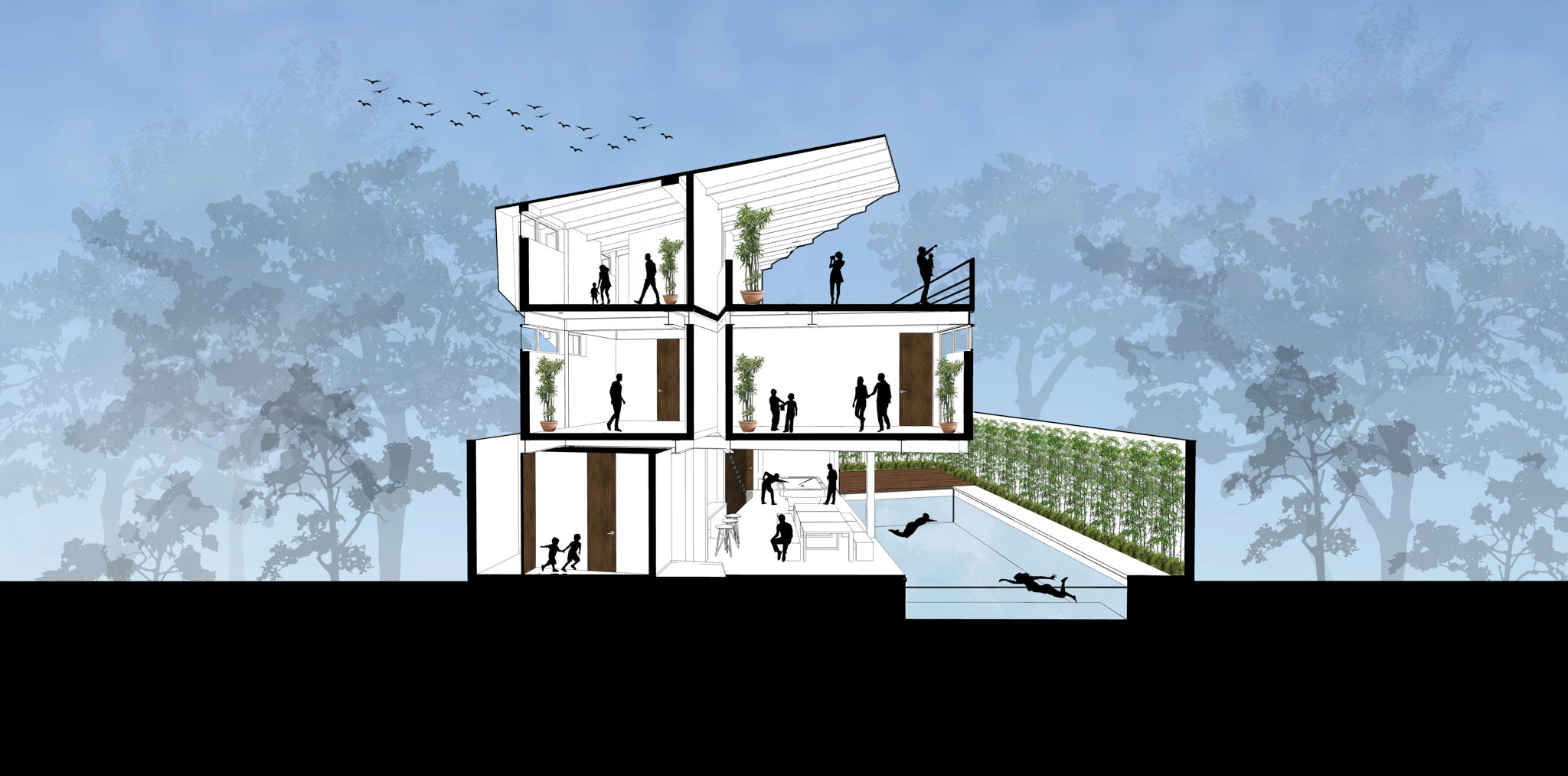
A Hospitable Take on Modernist Tropical
The CASA TROPICA stands out as a refreshing take on resort developments that are prominent throughout the rural areas of the Philippines. Its embracing of the local context through a modernist approach presents a new take on enjoying the natural world. HANDS’ manages to craft an immersive experience for their guests through a contemporary look mixed with cultural imprints.
Read more: The Crucial Role of Environmental Compliance Certificates in Resort Development
