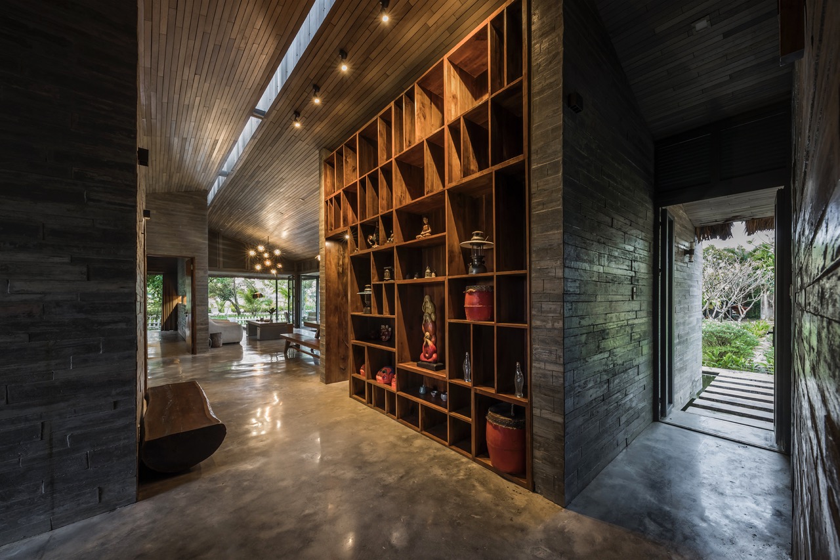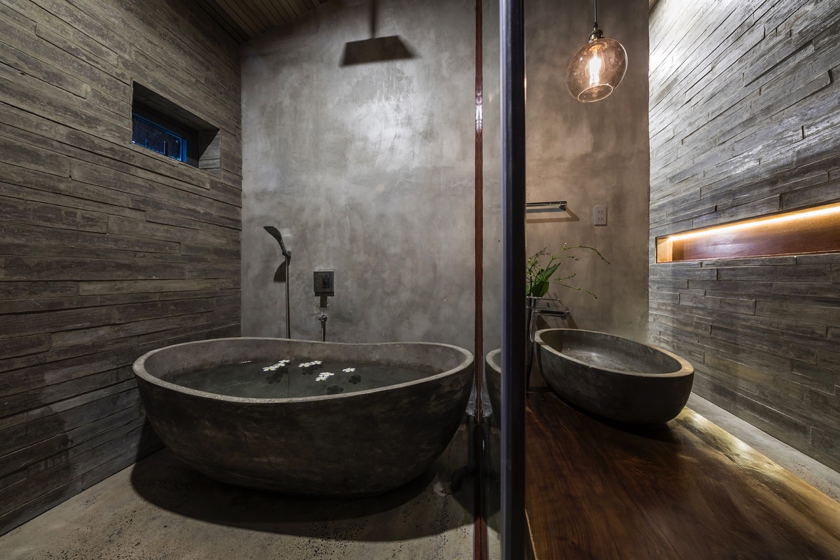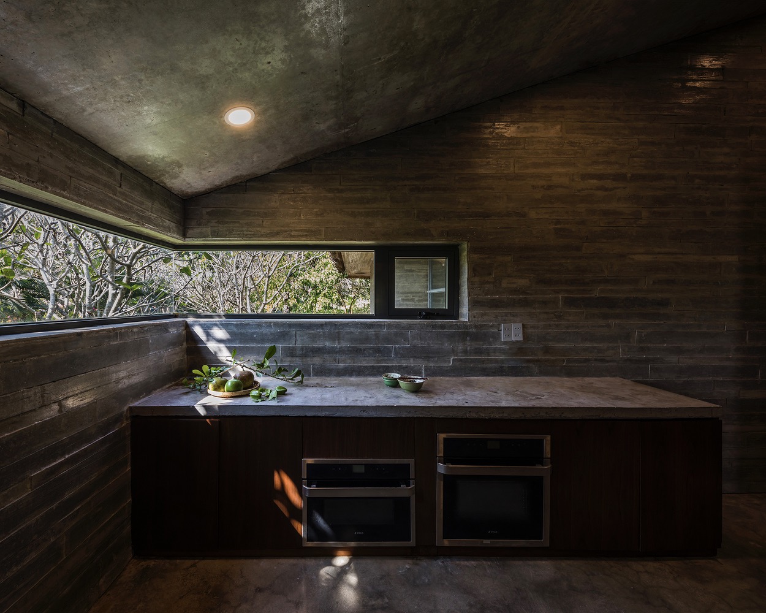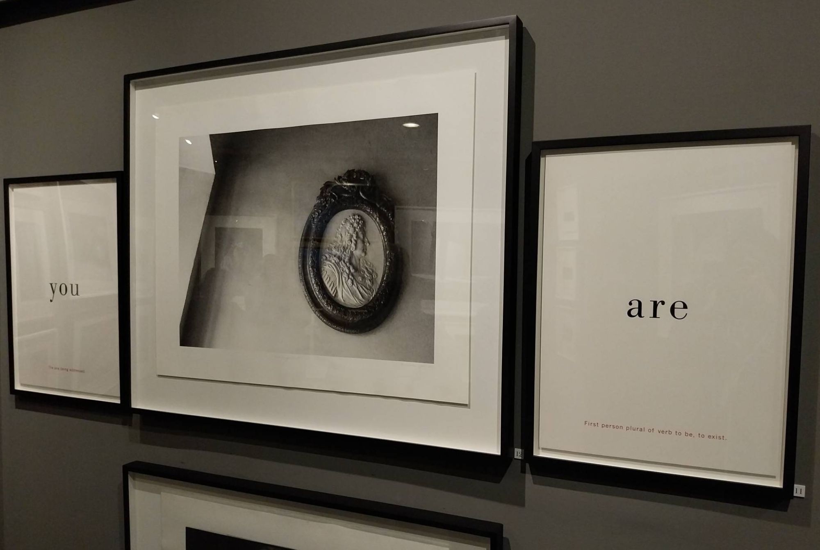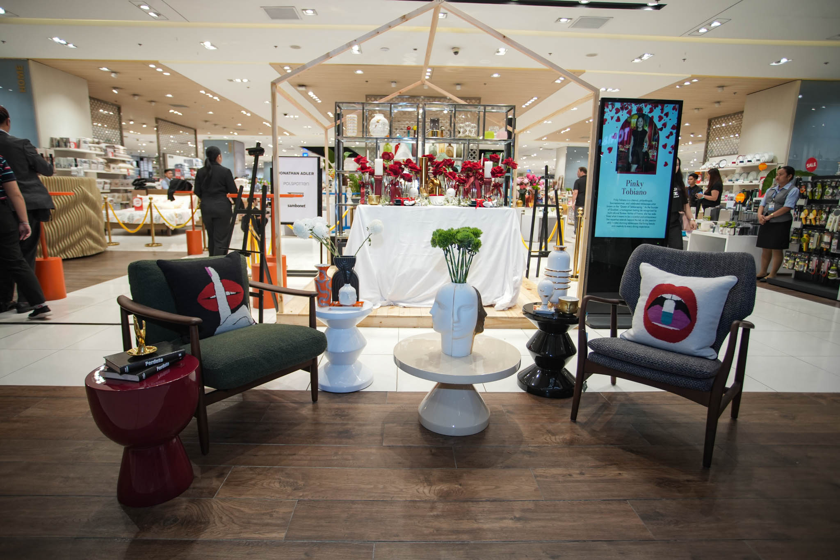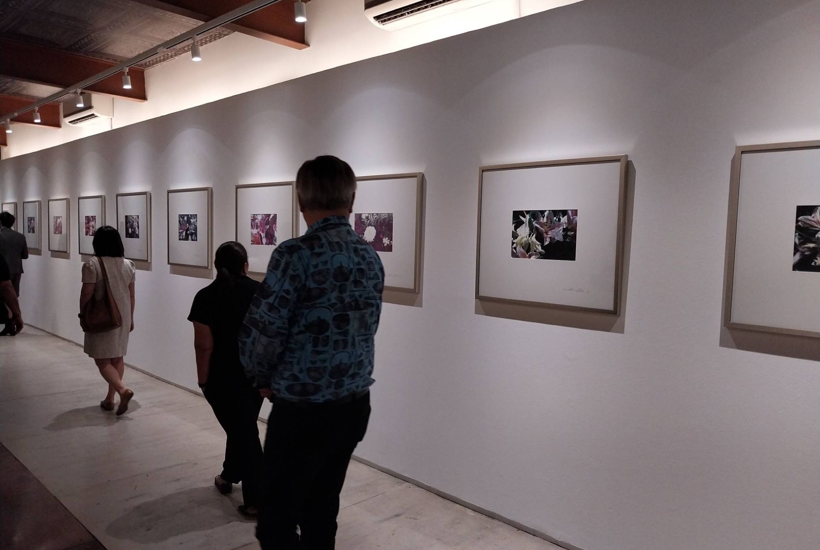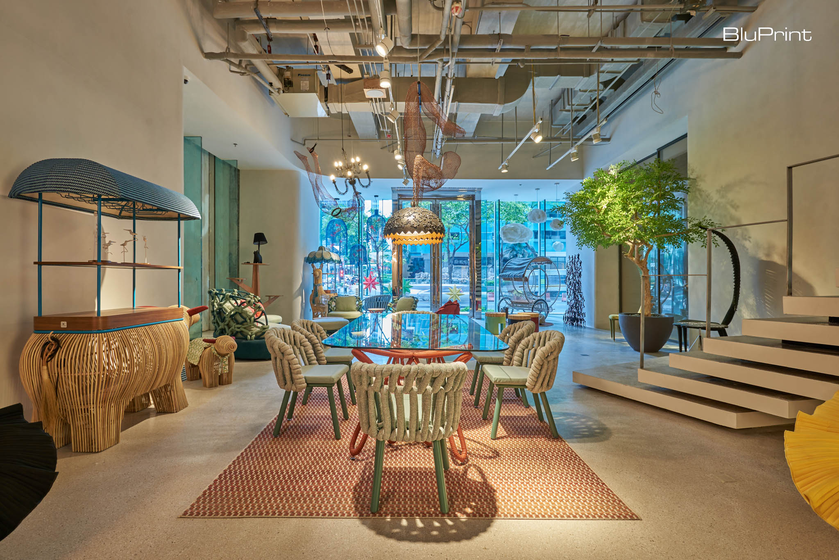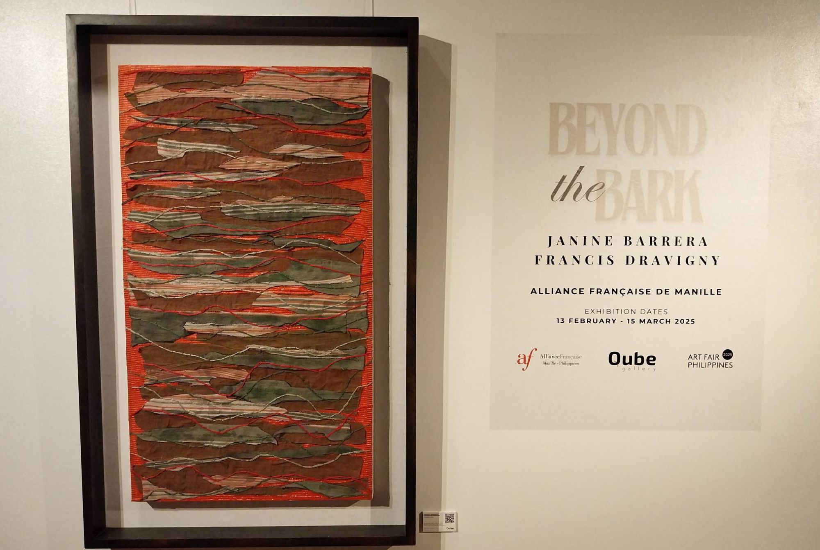For artist and photographer Denise Weldon, Witness of the Quiet showcases the ways we can find peace and quiet in our world for even the smallest things. The exhibit, assembled from thirty years of her photography, highlights how the nature of silence means that it exists in the most mundane and surprising of places. “It […]
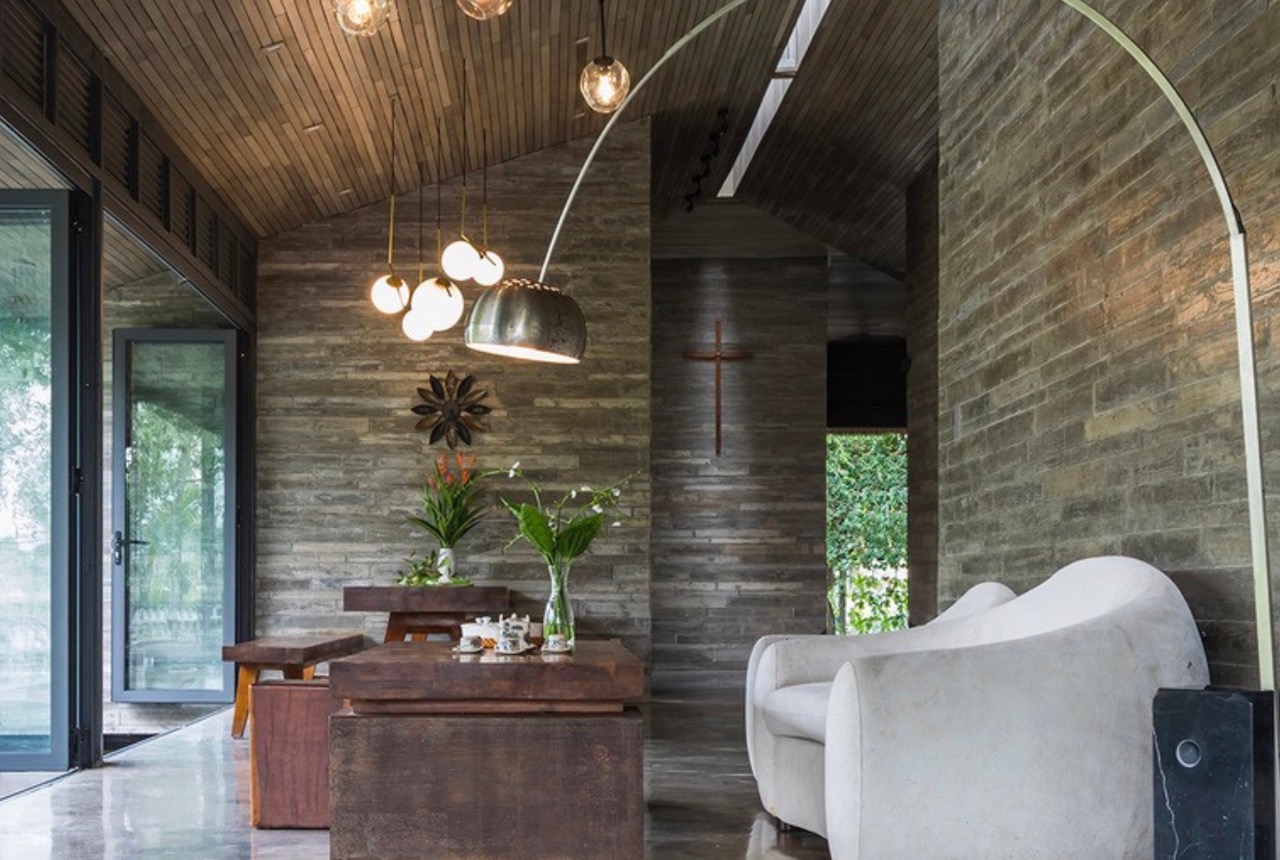
The AM House: Where Nature, Design, and Mindfulness Converge
The AM House is a garden retreat that offers its users refuge within the rural landscape of Can Giuoc, Vietnam. It employs a fragmented layout of separate blocks unified underneath the home’s unifying roof. This affords the home a dynamic range of openings and spatial compositions tied together by three young architects, each having their own respective firms; AmDesign Architects + Time Architects + CTA.
Blending into the Landscape
Taking advantage of its lush surroundings, the AM House is positioned to effortlessly integrate with the natural landscape. The fragmented design of the living spaces creates an enchanting interplay between the indoors and outdoors.
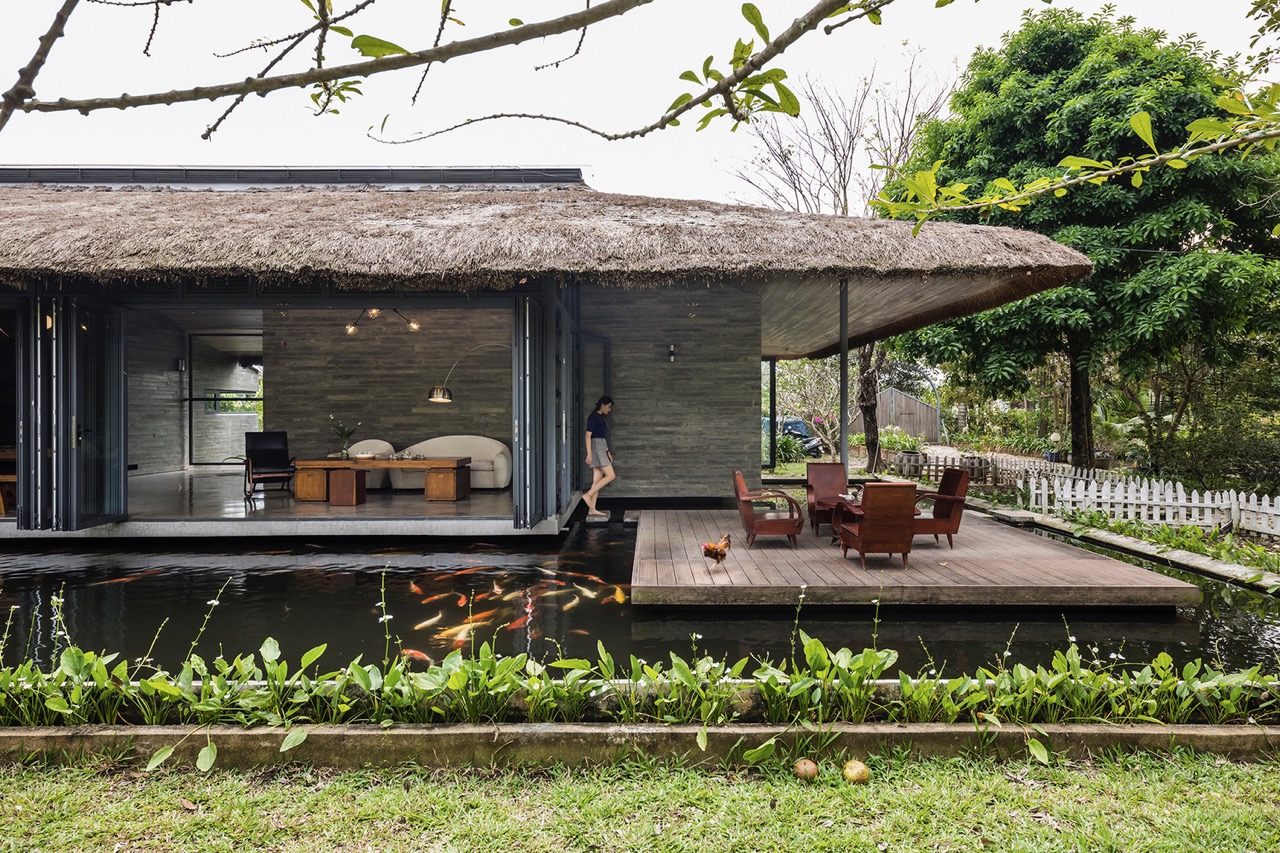
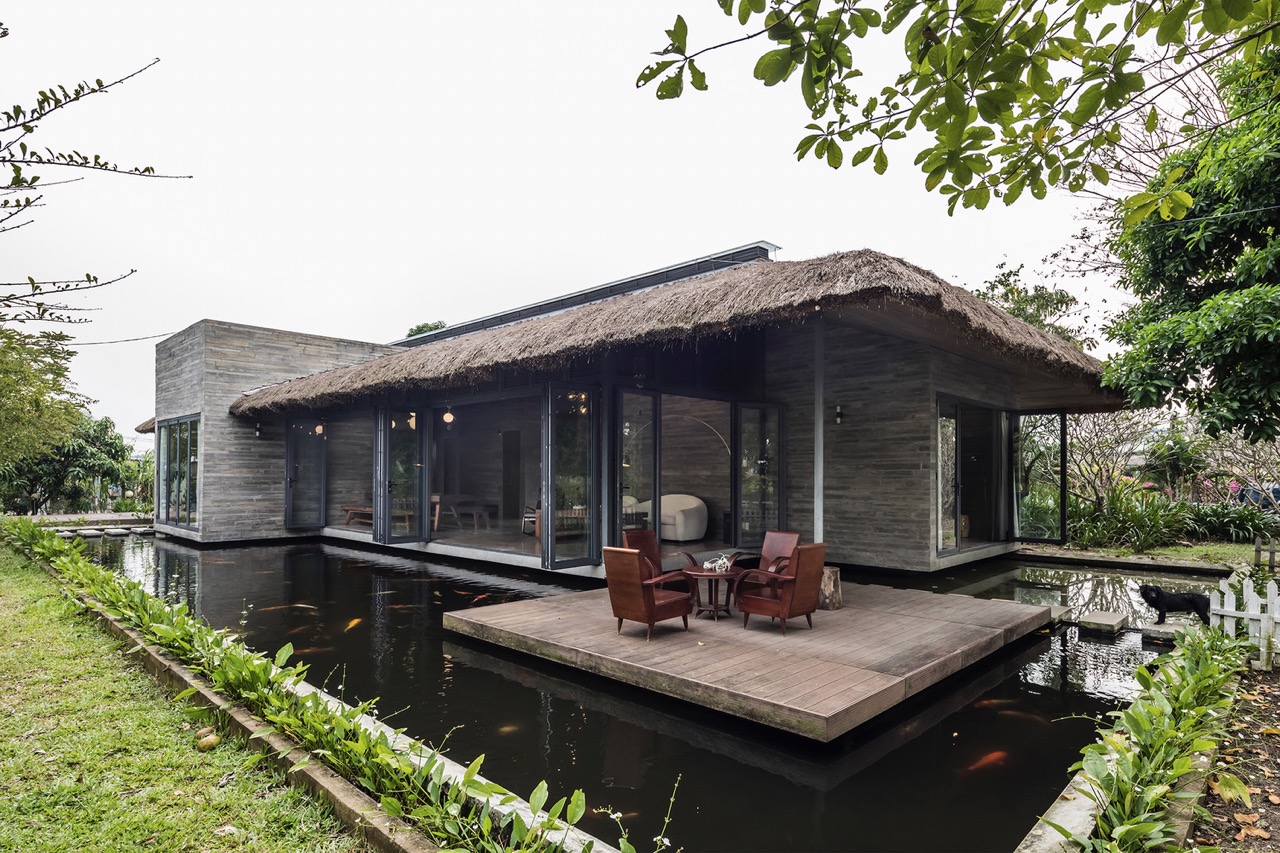
Amongst these distinct volumes of organic randomness lies an open-air courtyard at the heart of the home. This central space acts as a nexus that interconnects the rest of the spaces. Its placement brings in natural light into the interiors and fills them with the crisp provincial air. An extensive amount of glazing and glass doors seamlessly transitions each space while also opening them up to the outside.
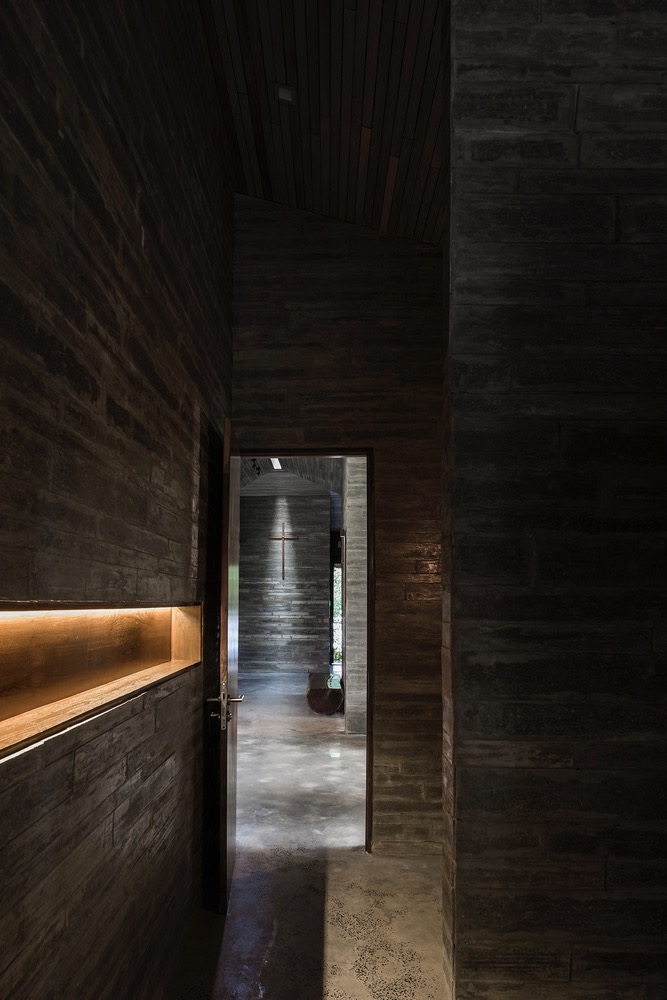
The encapsulating thatch roof is a nod to the vernacular architecture of Soutwest Vietnam. Underneath, sheet steel roofing provides weather protection and insulation. Wrapping around the house is a reflection pool that visually extends the home while also cooling it. The use of raw, tactile, and natural materials imbues the design with an earthy aesthetic. The elevated floor plan and massing creates an impression of lightweight and nimbleness.
Elegance through Simplicity
The AM House embraces a minimalist approach to achieve a tranquil and serene indoor environment. Furniture is kept simple, with a neutral palette that compliments the use of natural materials. Board-formed concrete walls add a rich texture, while wood ceilings and built-ins evoke a sense of warmth. Its simple stylings and restrained motifs elegantly place nature center stage.
A free-flowing design approach allows spaces to merge and interact seamlessly. It embodies openness and fluidity that invites one to live in a more present state. Movable wooden slat screens allow control over the amount of light and visibility.
The dynamic ceiling is formed by a mix of elevation heights intertwined with a slew of clerestory windows. This permeable layout fosters a sense of unity and harmony while also allowing air and light to easily circulate.
A Natural Retreat
In response to the tropical climate, a combination of sustainable strategies minimizes the energy consumption of the home, especially for cooling. The surrounding water and three-layer roof naturally keeps the home cool and strengthens thermal regulation inside. Furthermore, the home’s layout encourages a continuous movement of air by virtue of cross-ventilation. Its sparse material palette also contributes to its sustainability factor as it reduces logistical consumption.
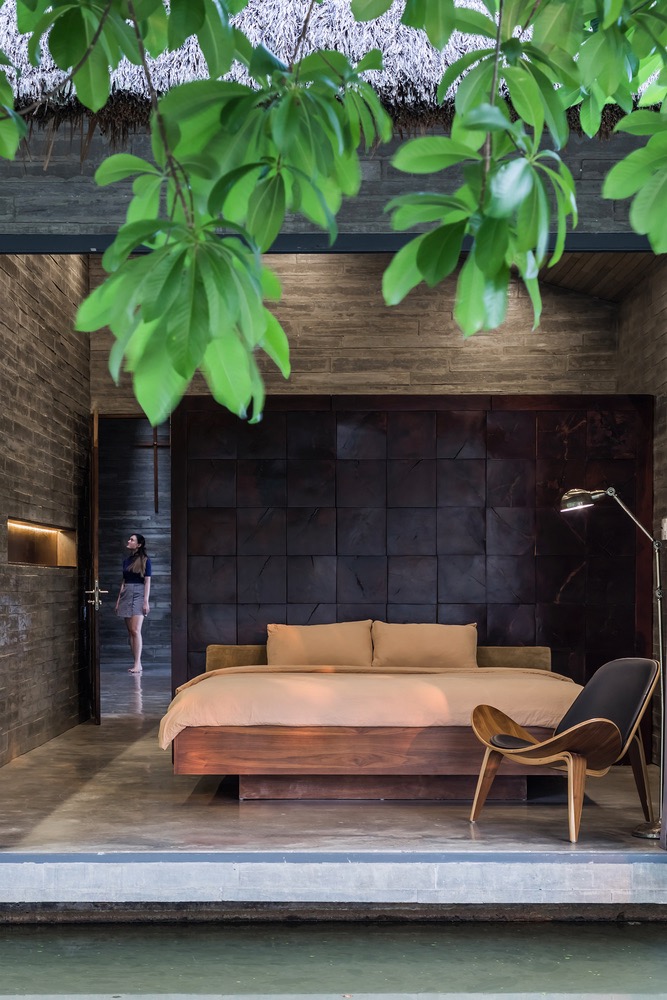
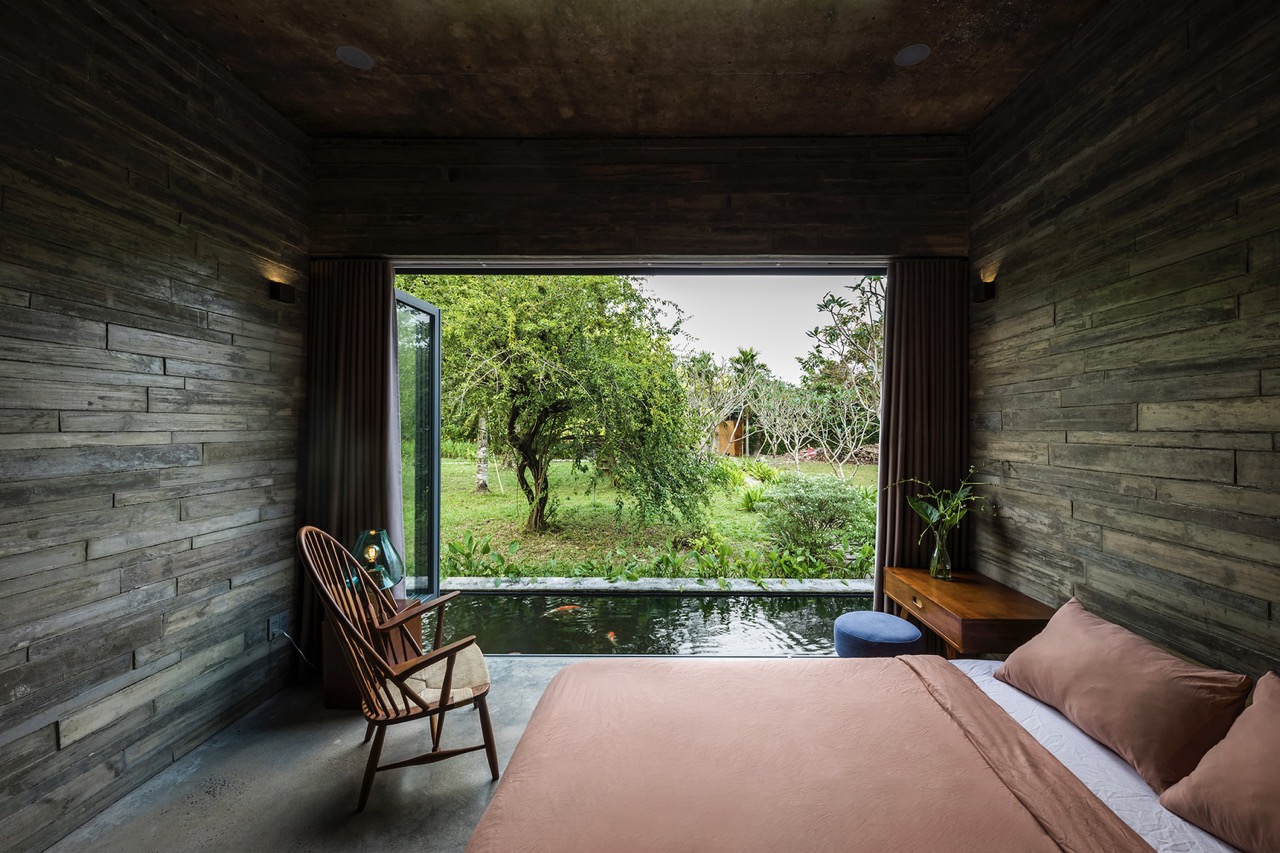
As it stands, the AM House is a remarkable abode that brings together vernacular tropes and contemporary stylings. It excels as a weekend retreat that gives its inhabitants the opportunity to enjoy a moment of peace, away from the busyness of citylife.
Read more: Sustainable Weekend Villa: An Eco-Friendly Refuge in Vietnam
Photo credit: Hiroyuki Oki
