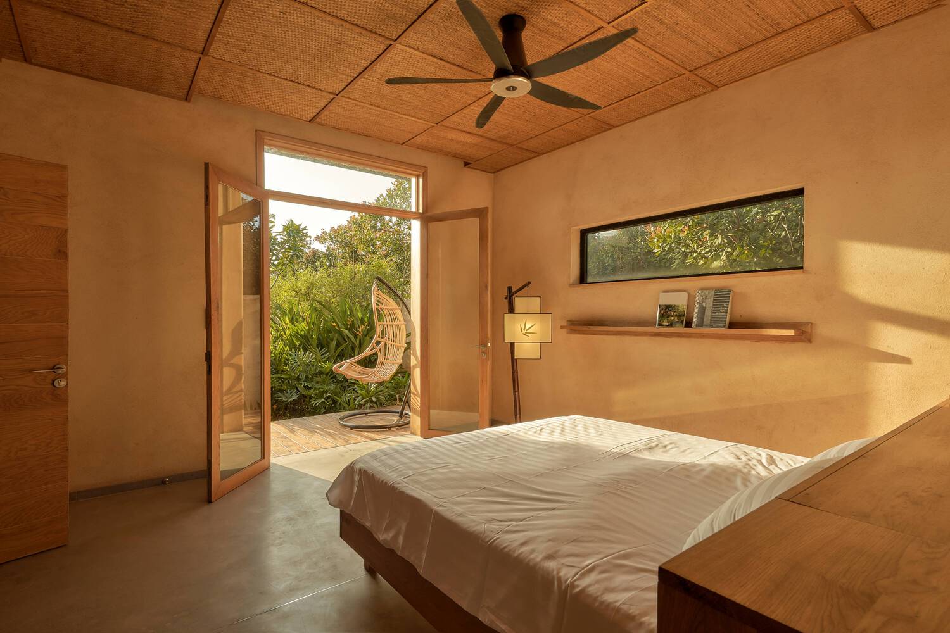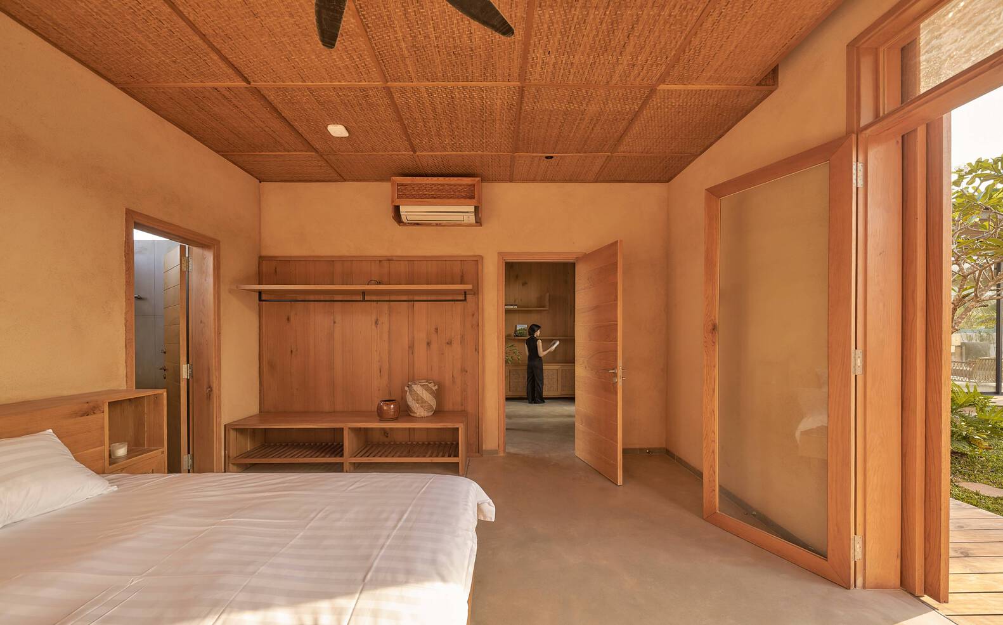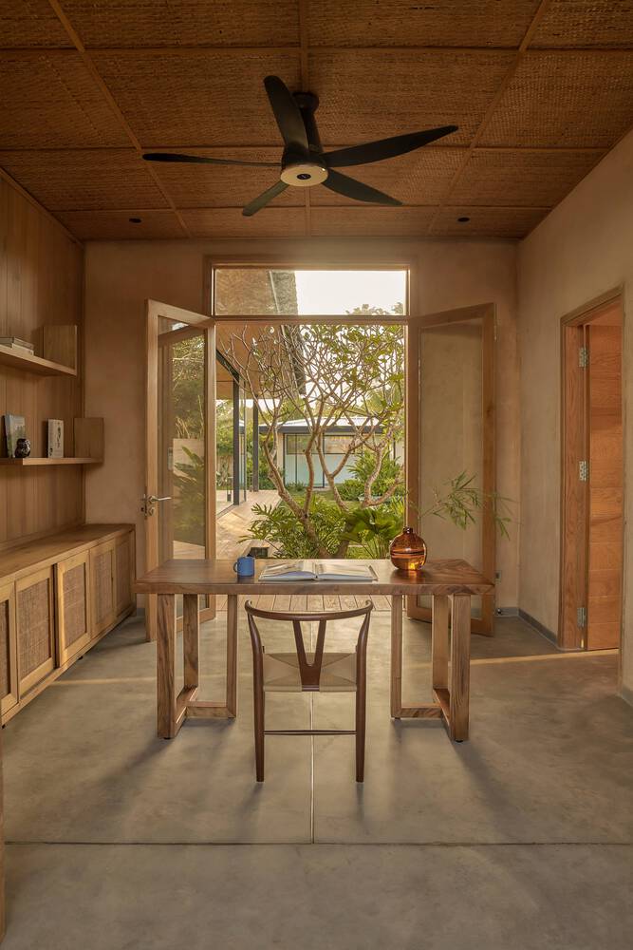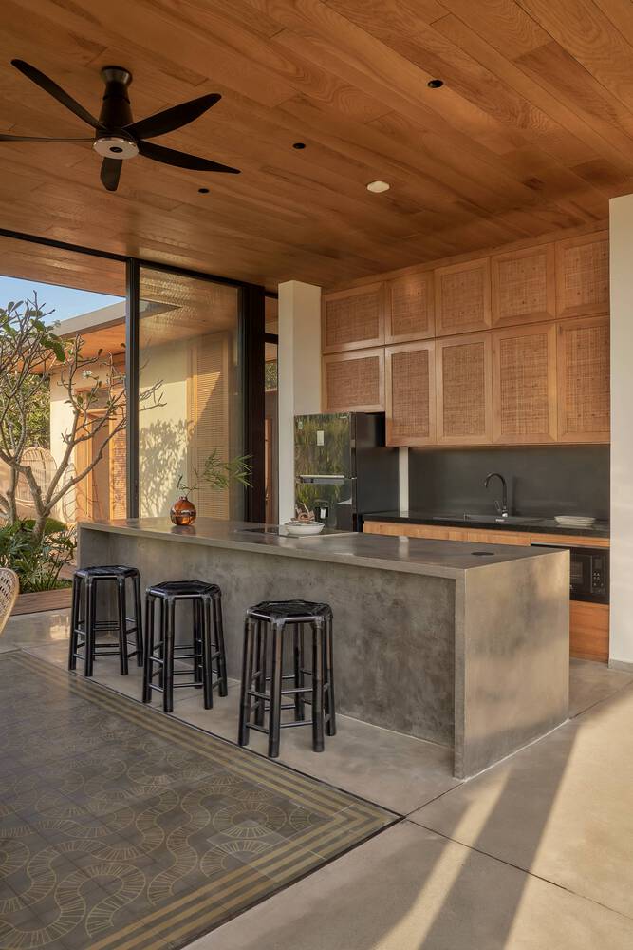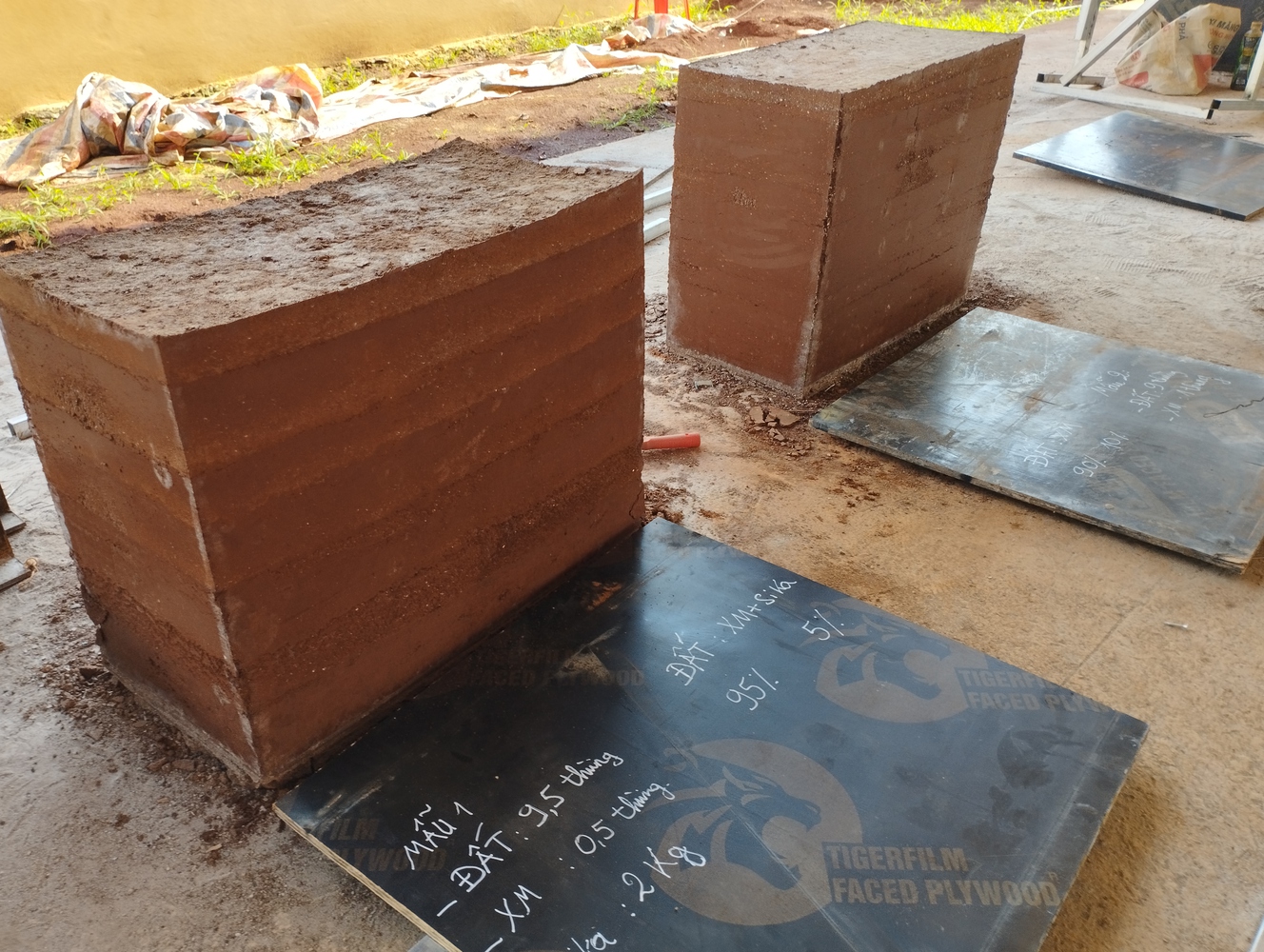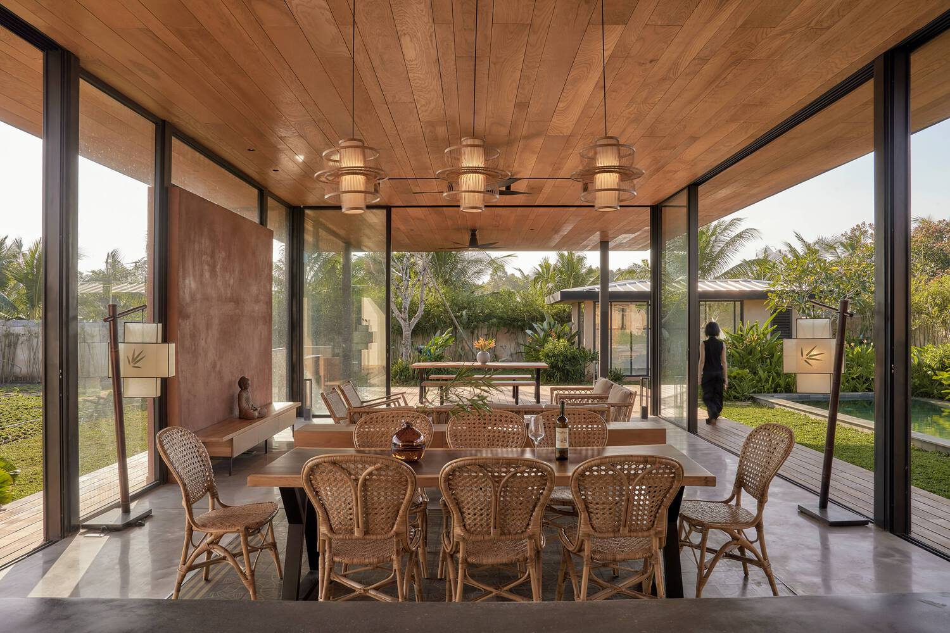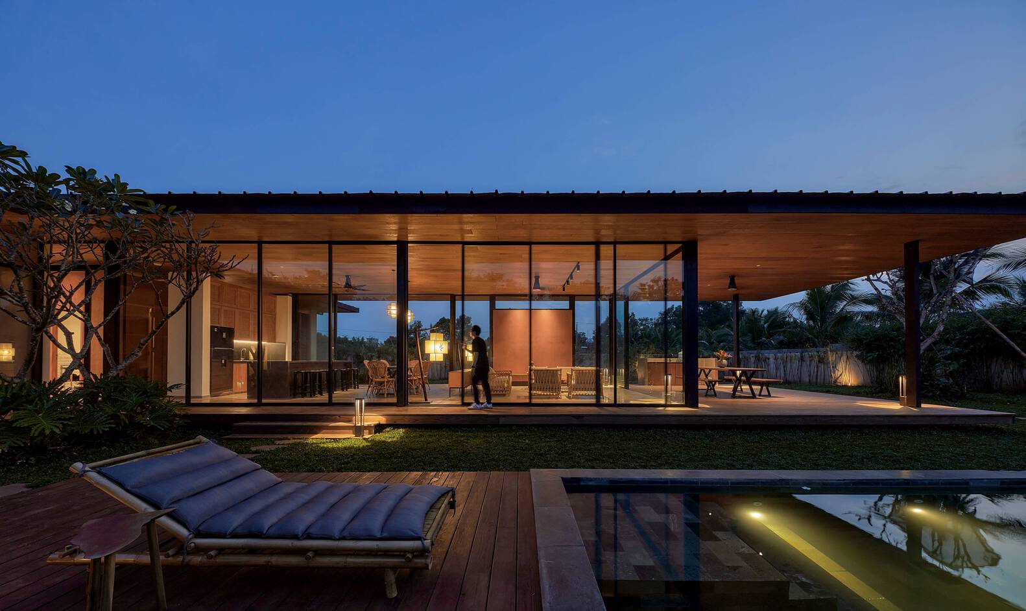
Sustainable Weekend Villa: An Eco-Friendly Refuge in Vietnam
Finding a moment of peace in a busy metropolis can be difficult. And we often only get to find time to rest and recharge during the weekend. The Sustainable Weekend Villa in Ho Tram, Vietnam by T3 ARCHITECTS and KANOPÉA Architecture offers its residents solace and a slower pace of living. It’s a home designed with an appreciation for the environment and embraces its rural settings.
Appreciating Rural Vietnam
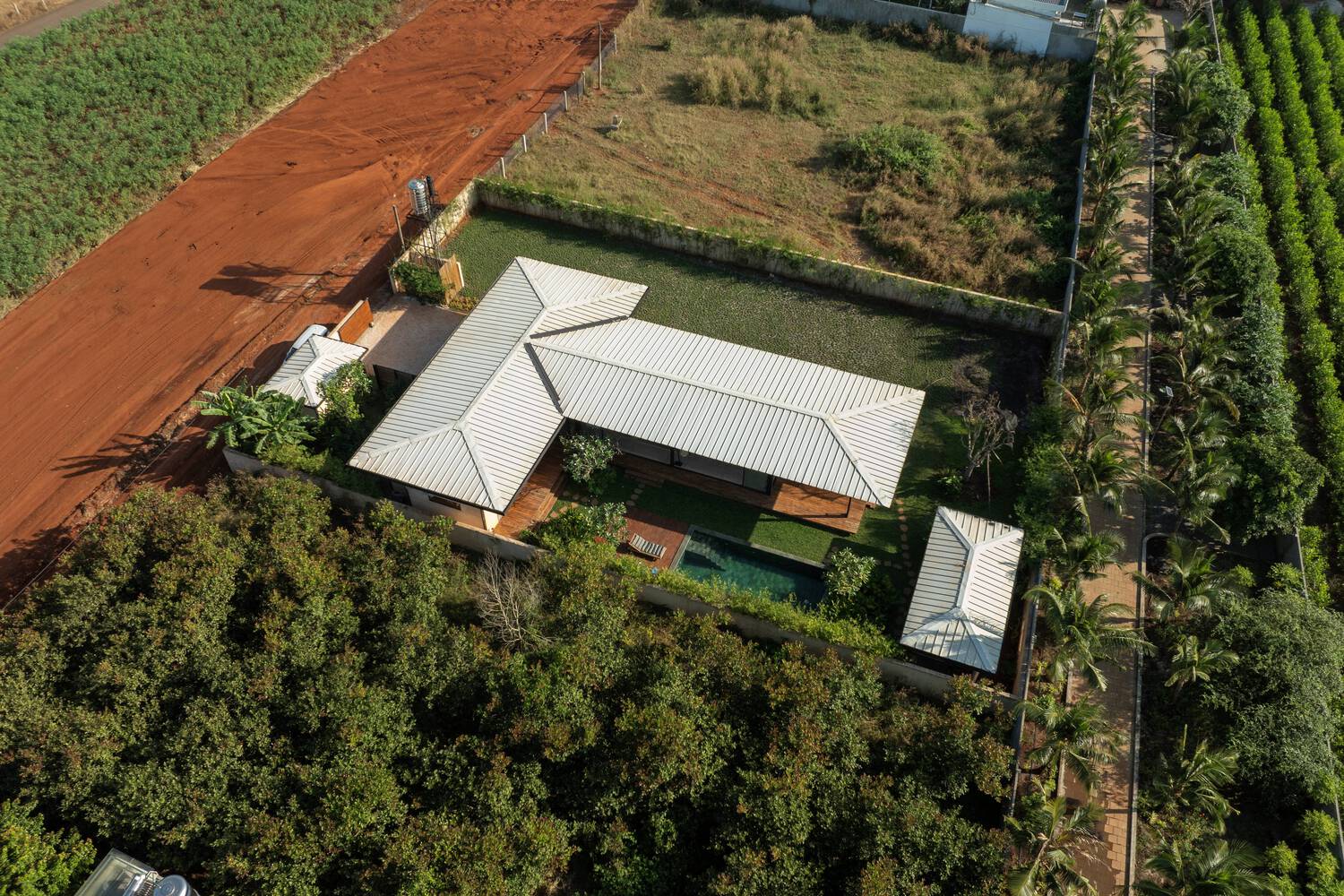
The designers clearly valued the importance of the natural world and the resources it provides. They articulate this in two ways; by being environmentally-friendly and enhancing the enjoyability of the scenery for its users. It sets a tone for how the spaces work towards this goal.
Firstly, they integrated sustainability features into the project to reduce consumption and minimize their carbon footprint. Second, the architecture aligned with the context of the site, both culturally and physically. A heavy emphasis of utilizing wood, an abundant resource in the area, is a nod to vernacular practices. Taking inspiration from cultural influences adds an inherent character compatible with the tropical climate.
On the other hand, the inclusion of glass and metal reflect a more contemporary design. The application of large glazing allows one to appreciate nature better and makes the outdoor areas more inviting and accessible for use.
Modern Designed Infused with Tropical Notes
The Sustainable Weekend Villa strives towards a balance between an immersion to nature and the integration of modern amenities. Sleek lines and surfaces introduce symmetry and uniformity throughout the space. These concepts synergize to form a villa that exists between urban and rural. The “T” shaped layout creates two axes that allows for multiple gardens within the site.
Intimate spaces are enclosed and have their own private areas within the site. The bedrooms and offices are placed on the outer edges of the plan, in line with the need for seclusion and privacy. The decision to provide a private outdoor space for the residents captures the purpose of the home; a getaway from the hustles and bustles of modern life.
A Detail For Local Luxury
An open concept, in terms of layout and character, blends the communal spaces with the landscape. Central areas are primarily cooled by means of natural ventilation. Multiple access points and clear passage along the exterior walkways offers many opportunities to explore.
An accent wall anchors the living room by providing a contrast that signals separation. Because of this, spaces become more adaptable, for example capacity, thanks to the seamless connections that allow for flexibility. It also makes room for the ever changing preferences that one develops overtime.
Culturally, craftsmanship and weaving of local materials through its furniture, fixtures, and interiors manifests local characters and influences. Casework trimmings, for cabinets and drawers, are made with braided plant material that adds texture and interest. Woodworking, such as the rattan chairs and a live edge dining table, further perpetuates a natural atmosphere.
Furthermore, the difference in market conditions, like labor, and resources available present more considerations that construction will have to navigate through. The use of rice husks, a material deeply rooted in Vietnamese culture, supports regional businesses but also keeps costs down. The low thermal mass of the wood helps regulate the building’s temperature naturally.
Read more: Pristine Lampard Highlights Filipino Craftsmanship on Global Stage
Building Harmony With The Landscape
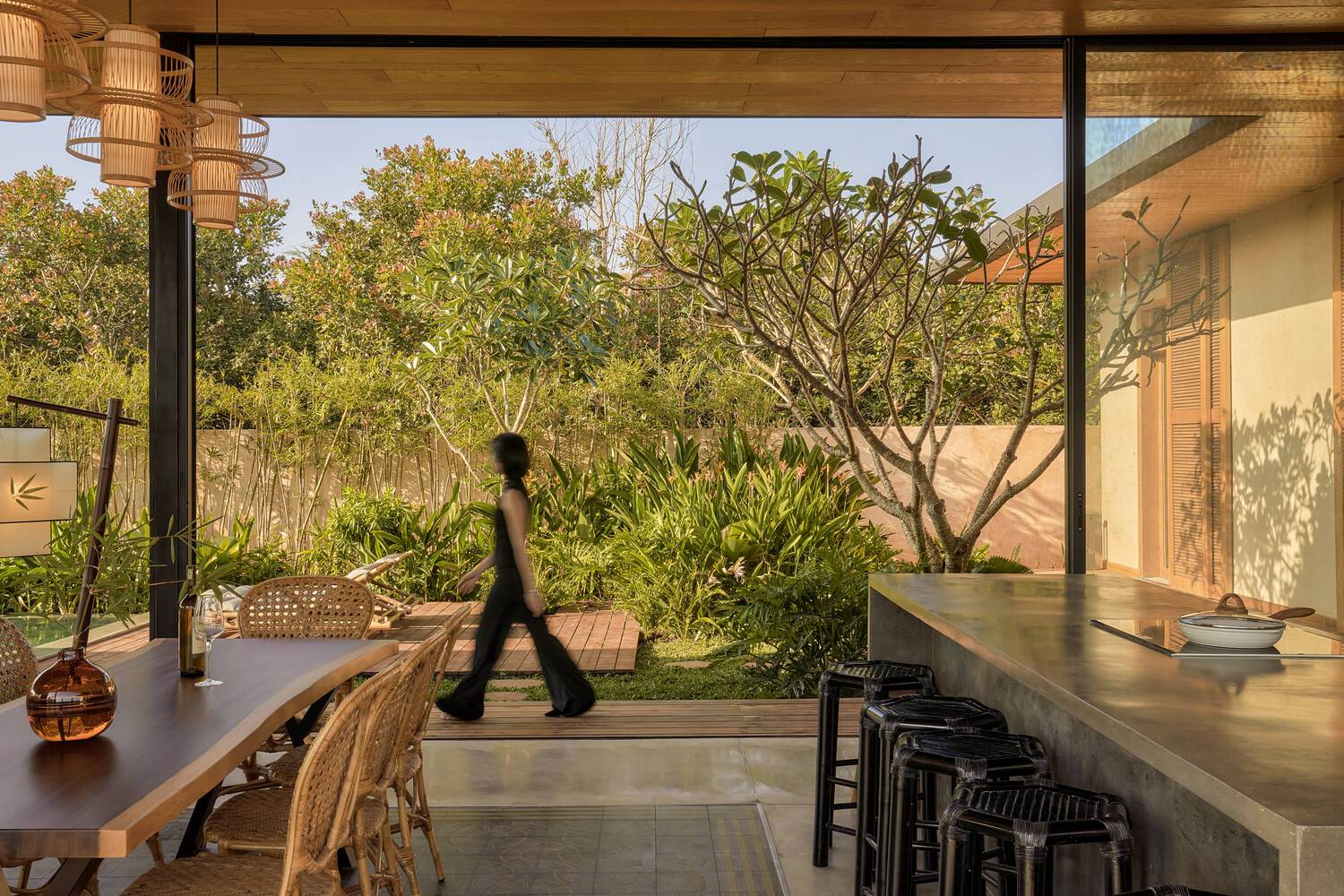
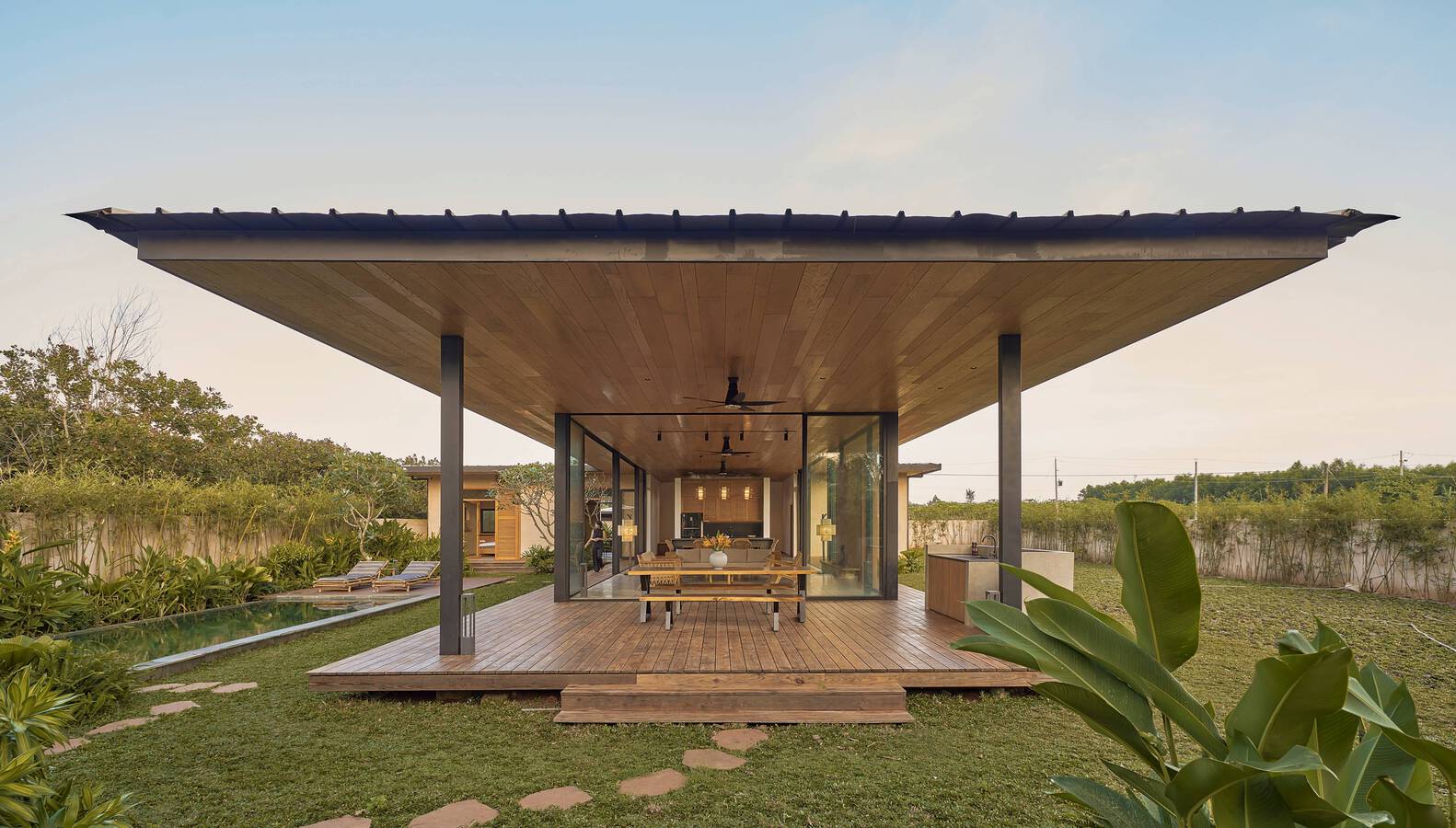
Building in a rural landscape came with a different set of conditions as compared to the urban. The designers considered the effects of wind, rain, and sunlight, in the villa’s design and construction. Within that line of thought, the form reduces the need for mechanical systems, such as air conditioning, through ventilation and shading that takes these elements into account.
Design-wise, it’s important to establish the outdoors as an equally inviting space. An alfresco lifestyle is supported as the wide-overhangs give shades that match the expansive pool deck. A covered terrace allows one to appreciate the scenic views throughout the day. Again, the principles of including flora and other natural features, such as water, further adds to a convincing experience for its users.
The Sustainable Weekend Villa is a thoughtful fusion of human comfort and environmental responsibility. Designed to seamlessly blend with nature, the villa promotes a peaceful and refined living experience. Carefully planned spaces create the perfect getaway for enjoying simple pleasures with loved ones. Best of all, the building itself respects and enhances the surrounding beauty, ensuring a lasting connection between its residents and the natural world.
Photographed by Phu Dao.
Read more: Why are Sustainable Homes Vital in The Philippines?
