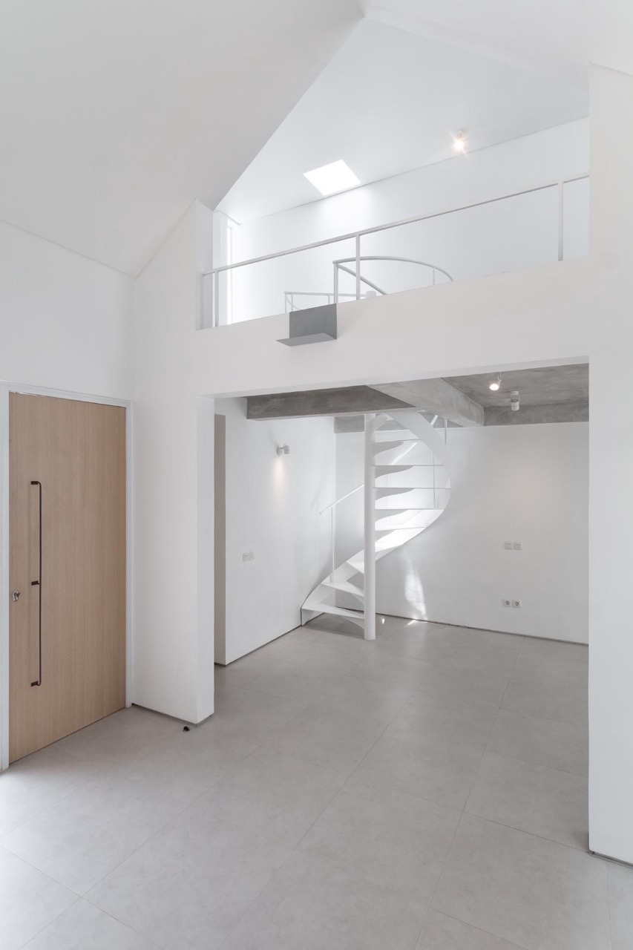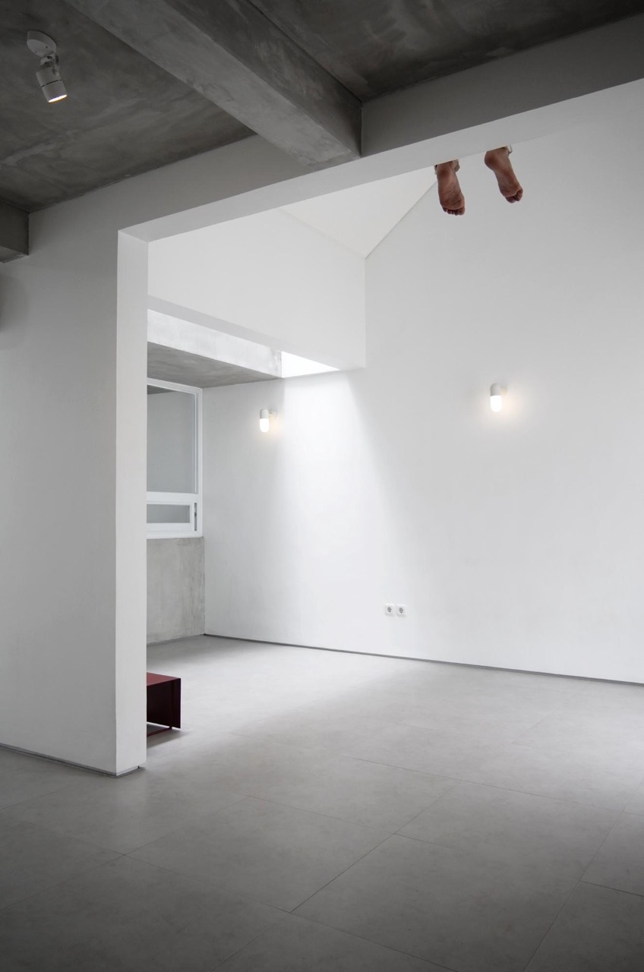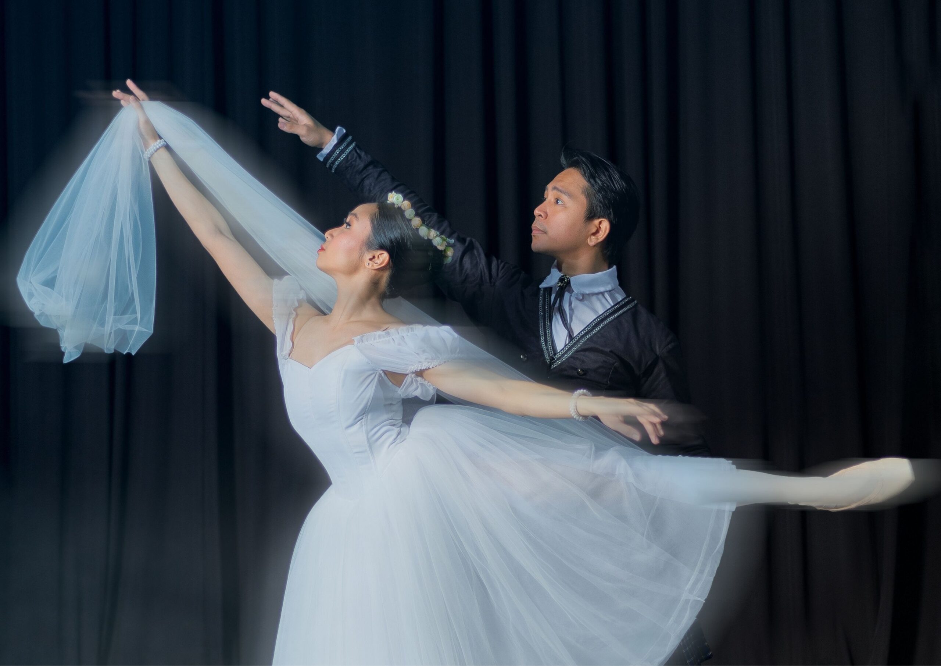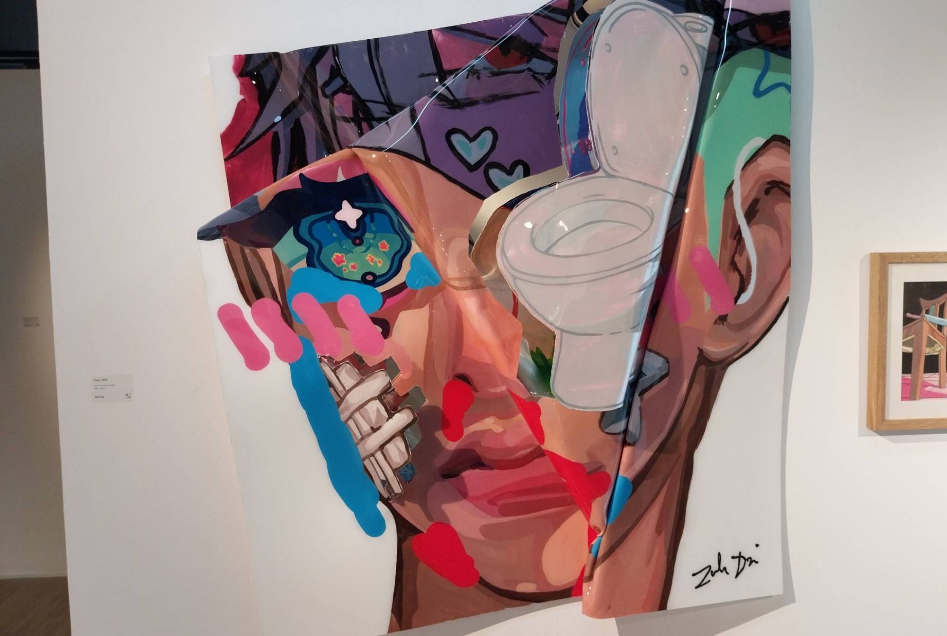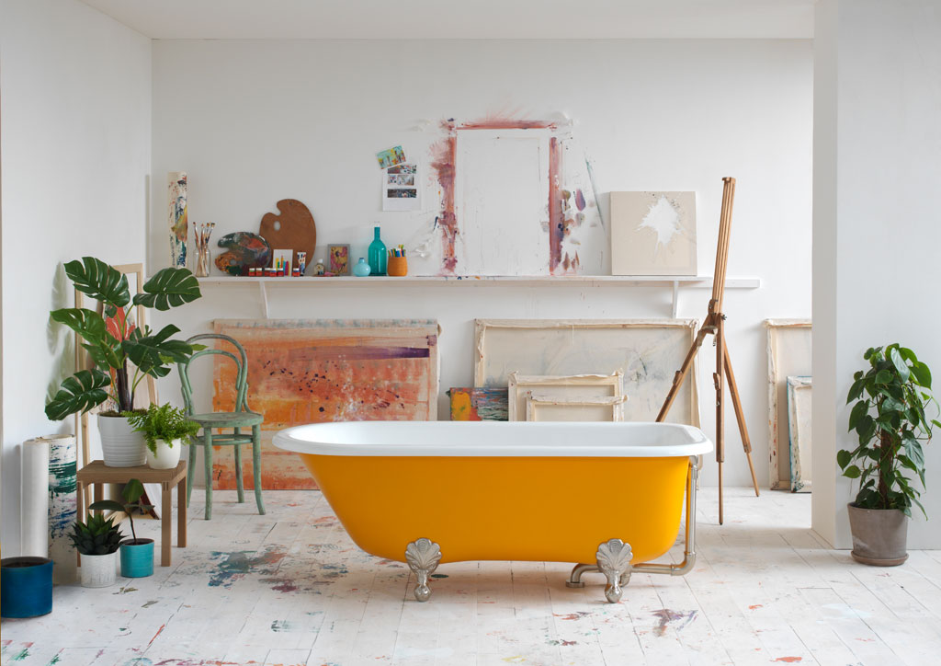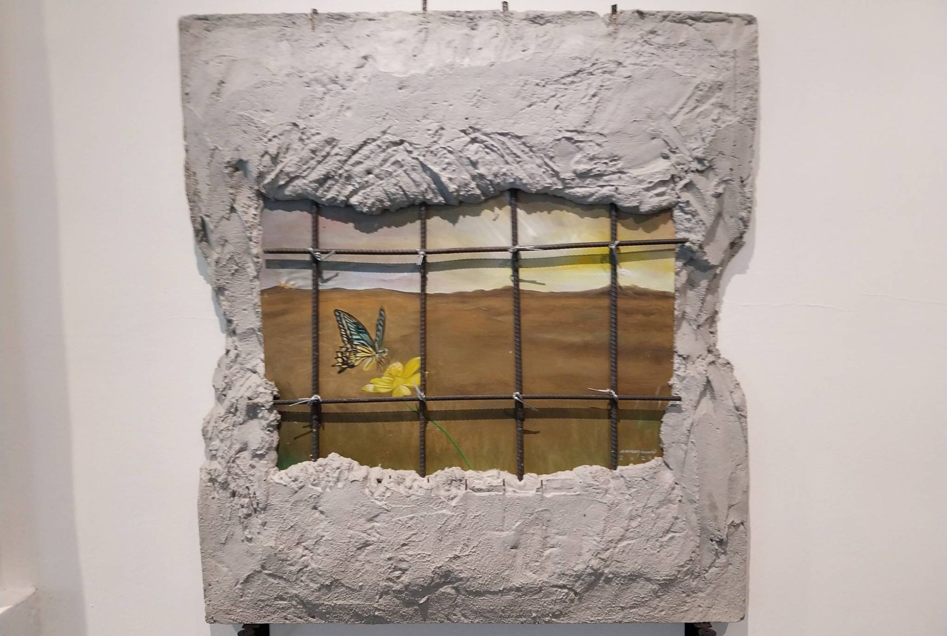Ballet Philippines, the nation’s foremost dance company, proudly announces the launch of its monumental 55th season with the romantic ballet LA SYLPHIDE, scheduled to run at The Theatre at Solaire this coming August 9-11, 2024. Under the visionary guidance of Ballet Philippines Artistic Director Mikhail “Misha” Martynyuk, the production promises a distinctive Filipino twist on […]
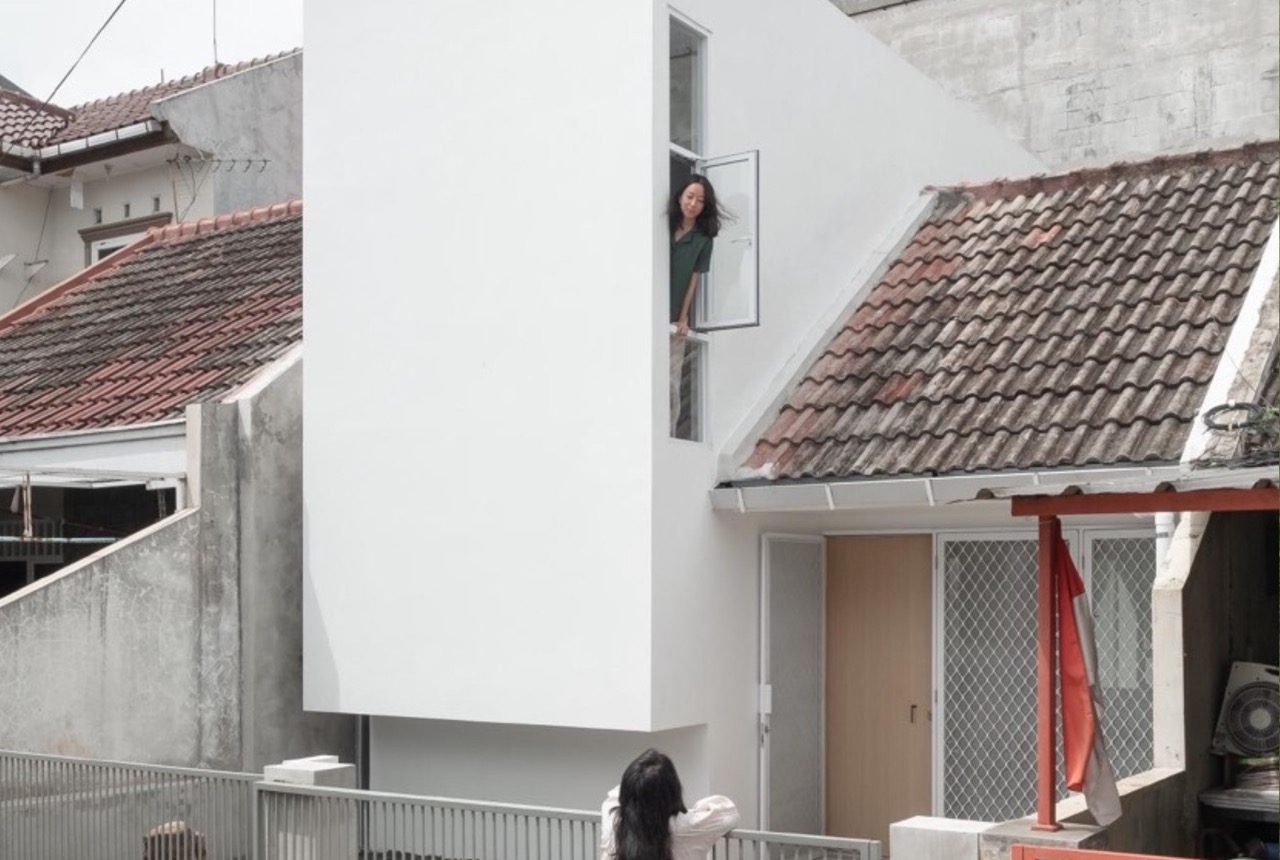
Half Half House: A Fusion of Old and New in Urban Living
Conceived by Dua Studio, the Half Half House is a renovation project that equally distributes old and new forms. It’s a balancing act of preservation, transformation, and addition that makes this home stand out amongst the urban fabric of Karawaci, Indonesia. The structure responds to its context by virtue of its scale and orientation as it bridges gaps between the past and the future.
Fifty Percent Off
As its name suggests, the Half Half House literally retains half of the original building, from floor to roof. This act of preservation demonstrates a deep respect for the site’s history and context, honoring memories held within its spaces. The newer half of the home presents an addition of areas and a repurposing of the former rooms. Because of this approach, the project crafts a unique architectural narrative in a manner that minimizes its environmental impact.
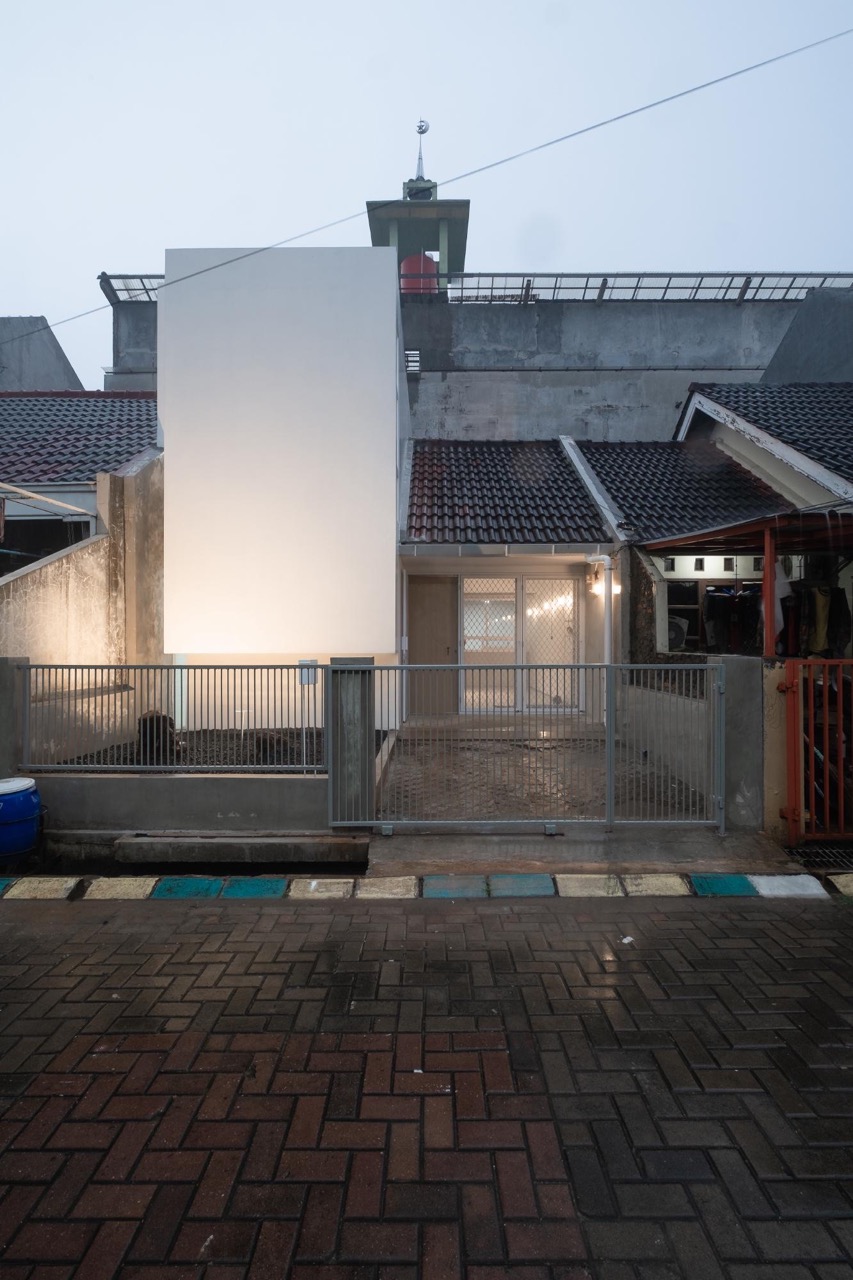
The original structure was a 1-story structure that prominently displays a classic tiled shed roof. Meanwhile, a geometric shape and monotone finishing of the adjacent addition goes higher with a sense of lightness as it floats above. These two elements juxtaposed against each other create a dynamic interplay of solidity and void. It’s done in a tasteful manner that harmoniously unites these two masses.
Despite the small space available, the home still makes room for landscaping. A simple courtyard fronting the old home is complemented by a rock garden situated in front of the newer volume.
A Conversation Between Old and New
The Half Half House facilitates an engaging dialogue of materials. It’s a tapestry of texture and finishes that commemorates older stylings with contemporary additions. The original structure has exposed brick walls and concrete ceilings. Meanwhile, the renovated areas introduce crisp white surfaces and warm wooden accents.
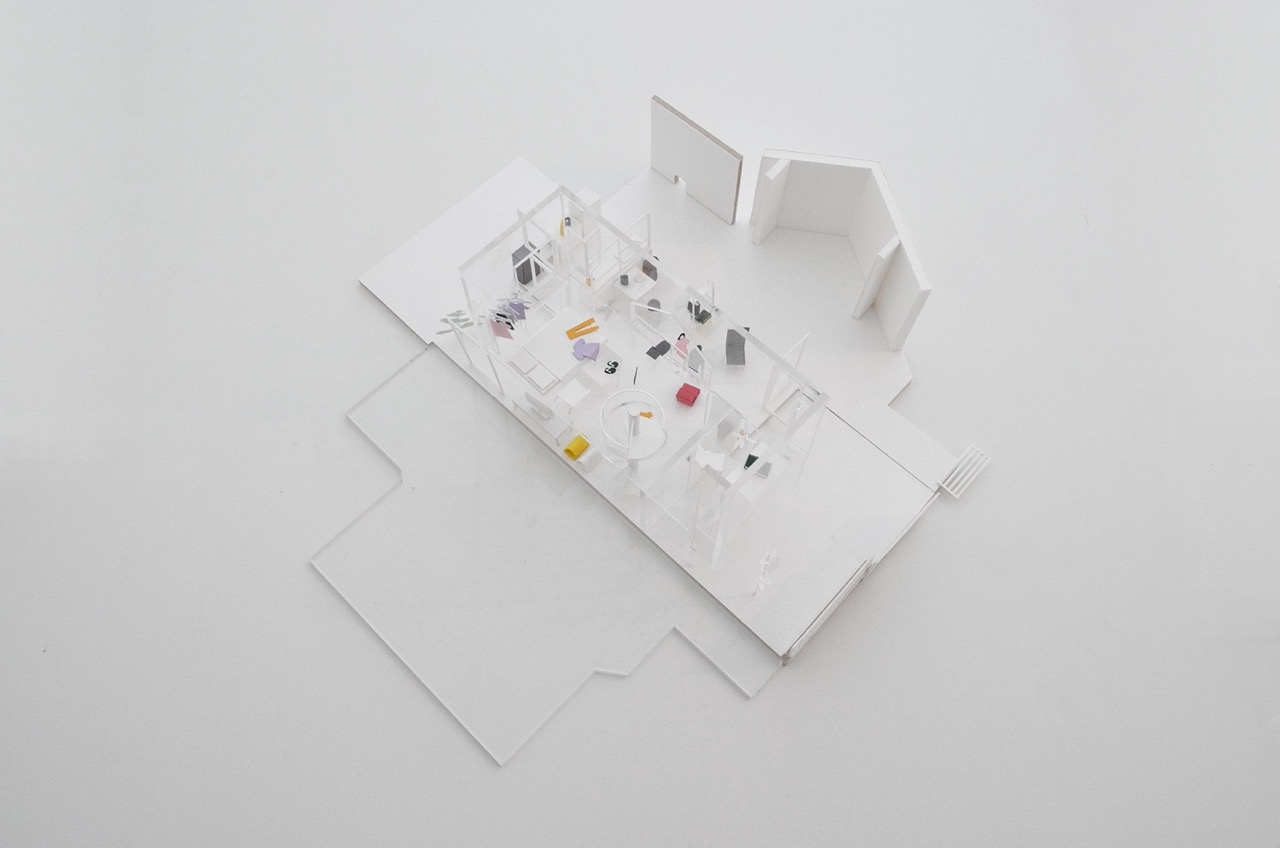
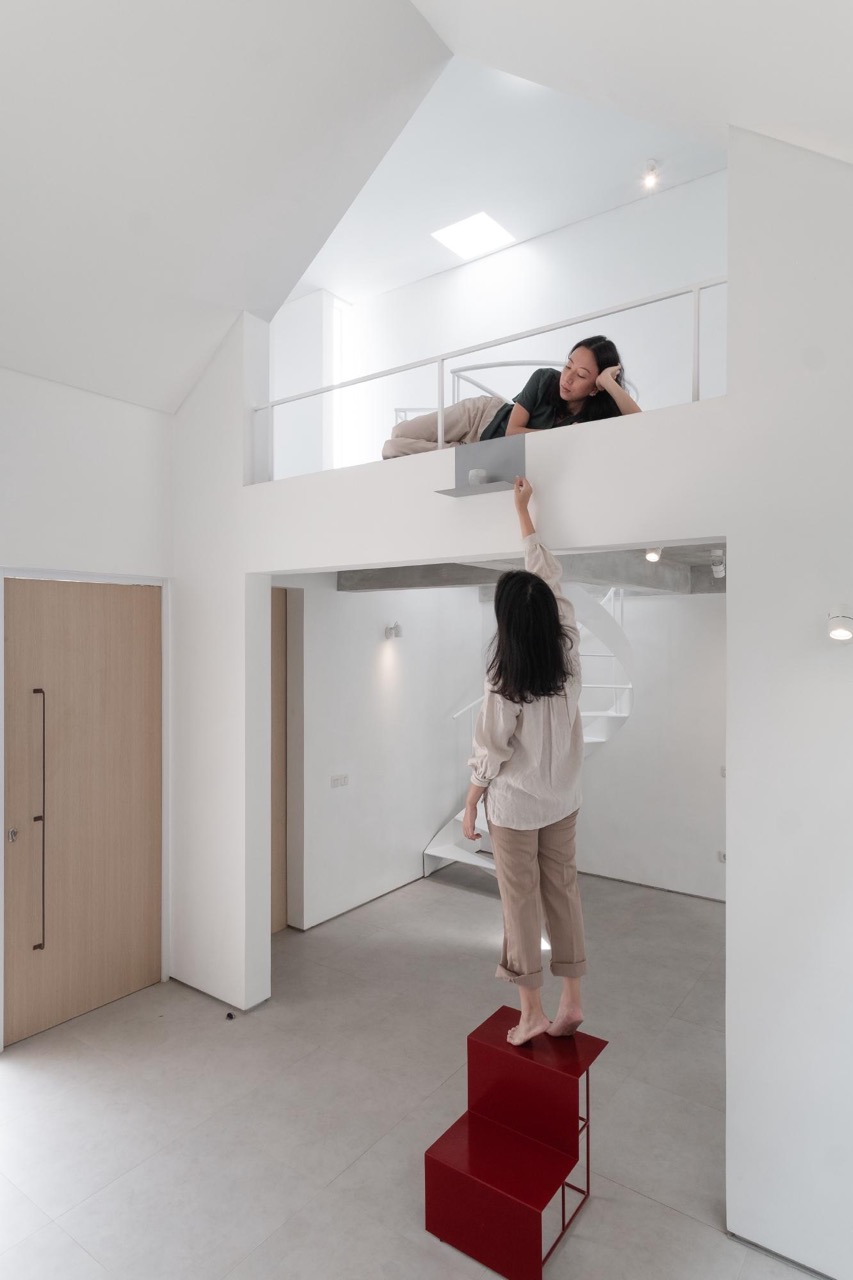
Making the most out of its small area, the home playfully arranges its spaces in a dynamic manner.In general, an open layout makes up both volumes that imbue a sense of expansiveness within. The shared areas feature double-height ceilings that make room for a mezzanine level. Lastly, a hidden open courtyard sits behind the old roof.
Built-in storage and shelving further frees up floor space. Minimal furnishing and decor is used to create f lightness and airiness. The addition of clerestory windows in key locations further compounds this effect. The staircase also subscribe to this motif with its spiral freestanding design and open treads.
Bringing In New Life
The Half Half House transforms an existing structure with new elements. The project explores the potential for breathing new life into older buildings. Its focus on balance, flexibility, and the optimization of space reflects the changing needs and values of contemporary living.
Read more: Cafe Day: Reimagining Space Through Playful Adaptive Reuse
Photo credit: Dua Studio
