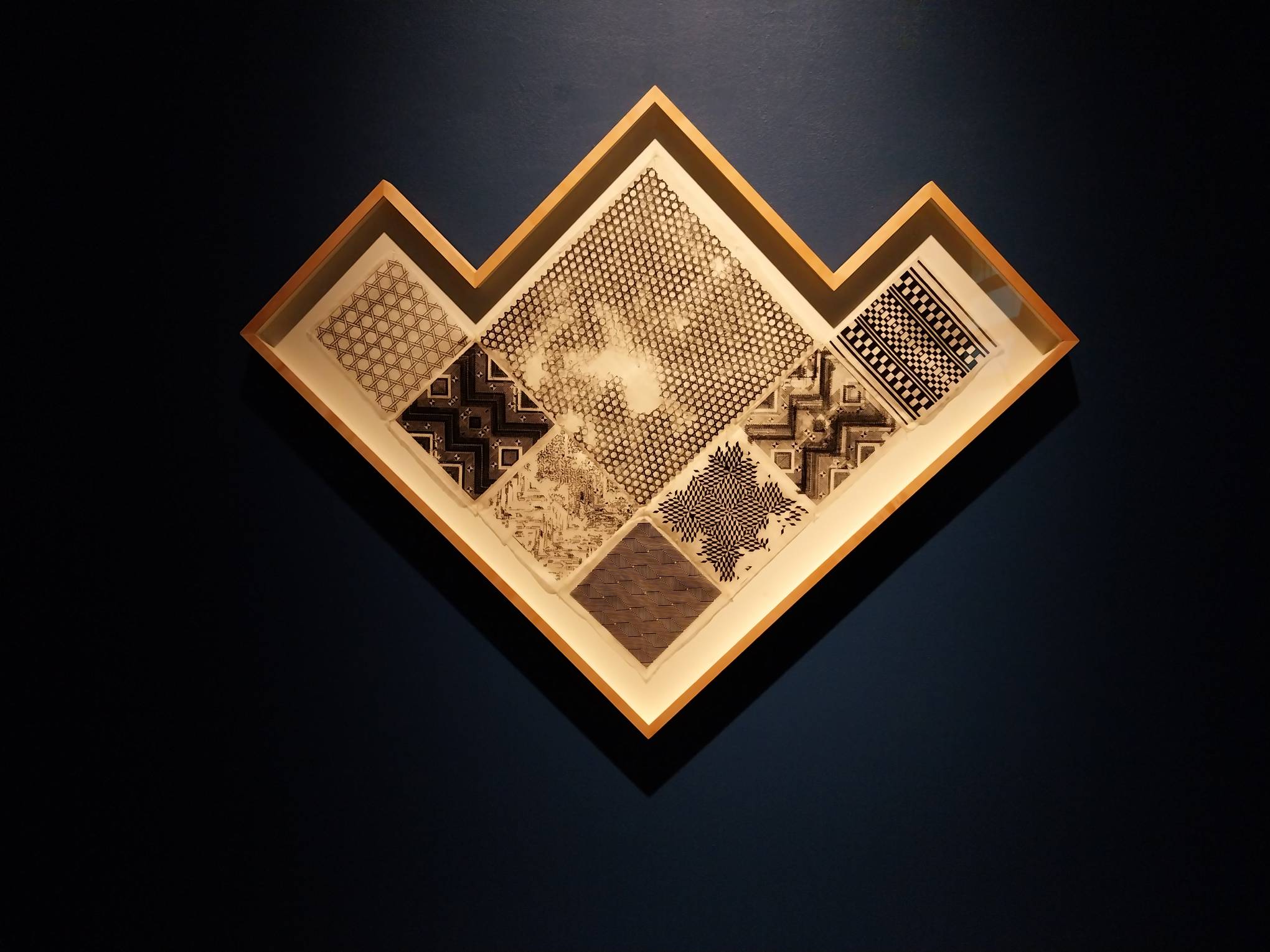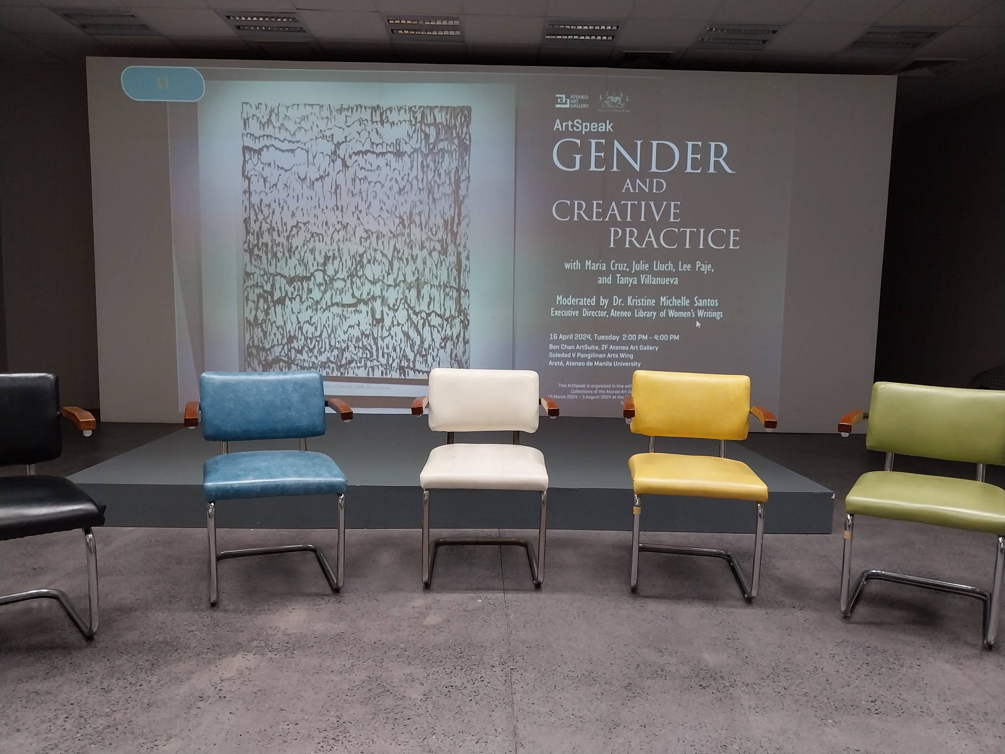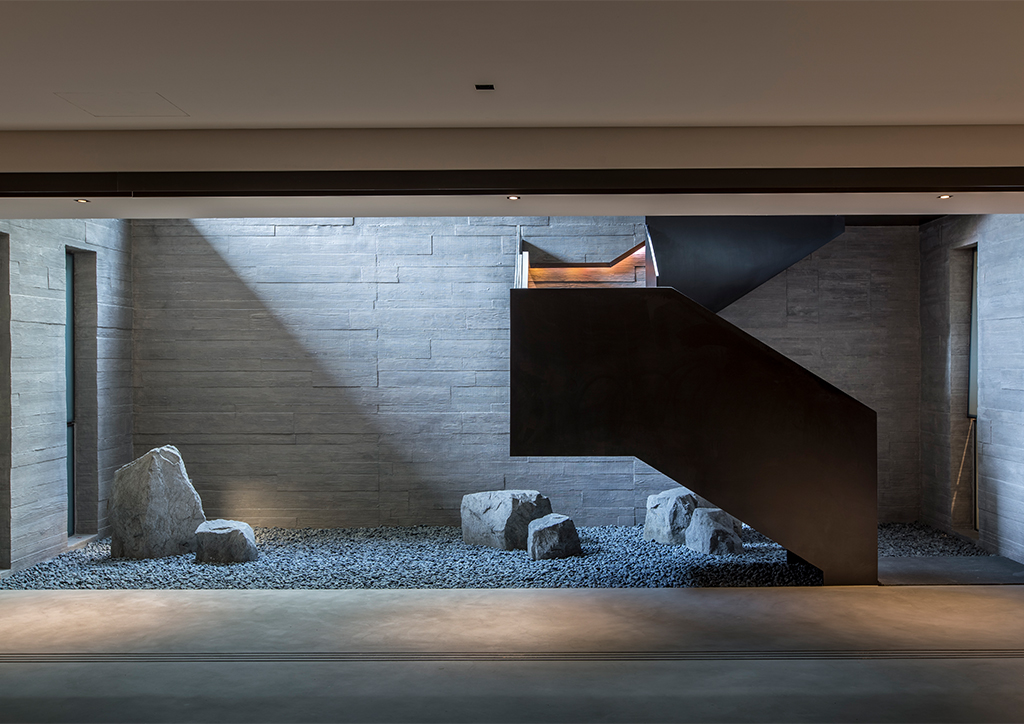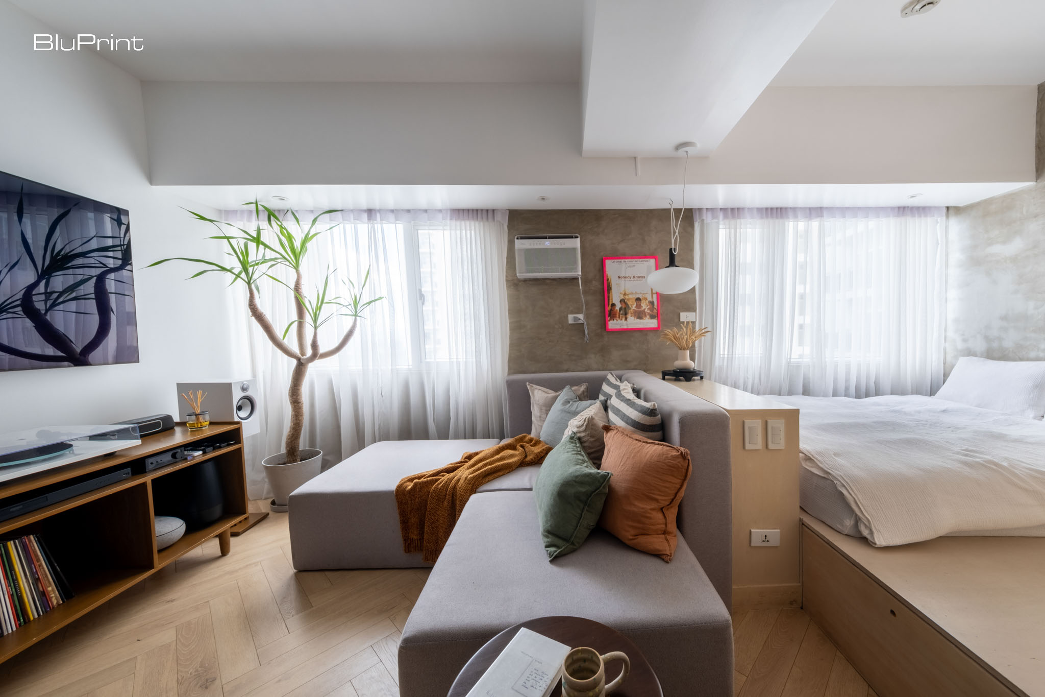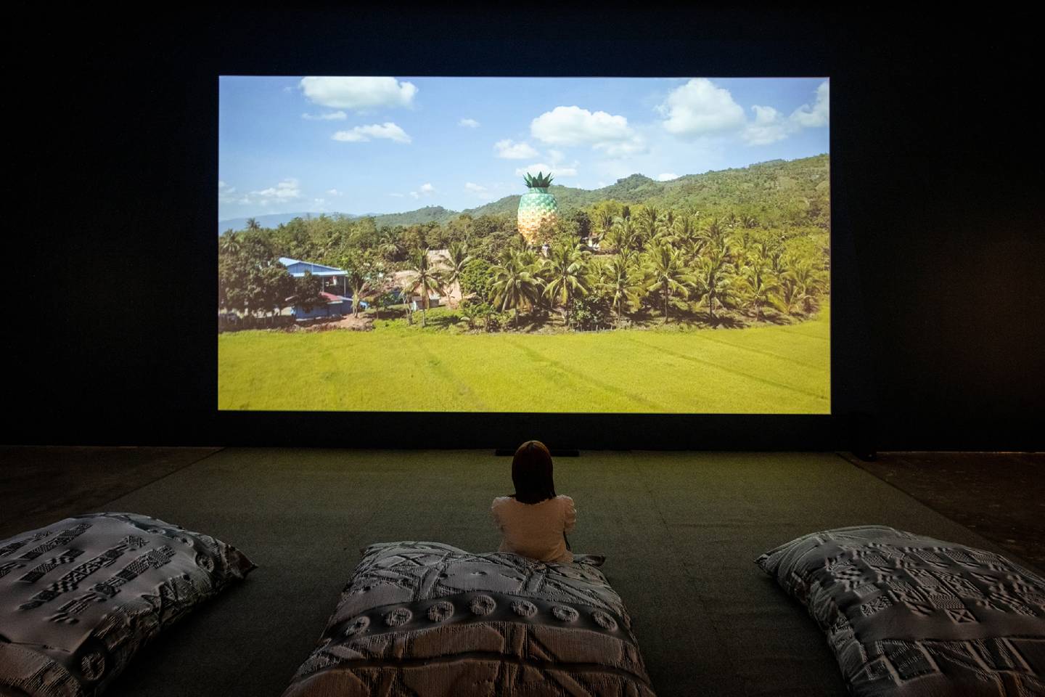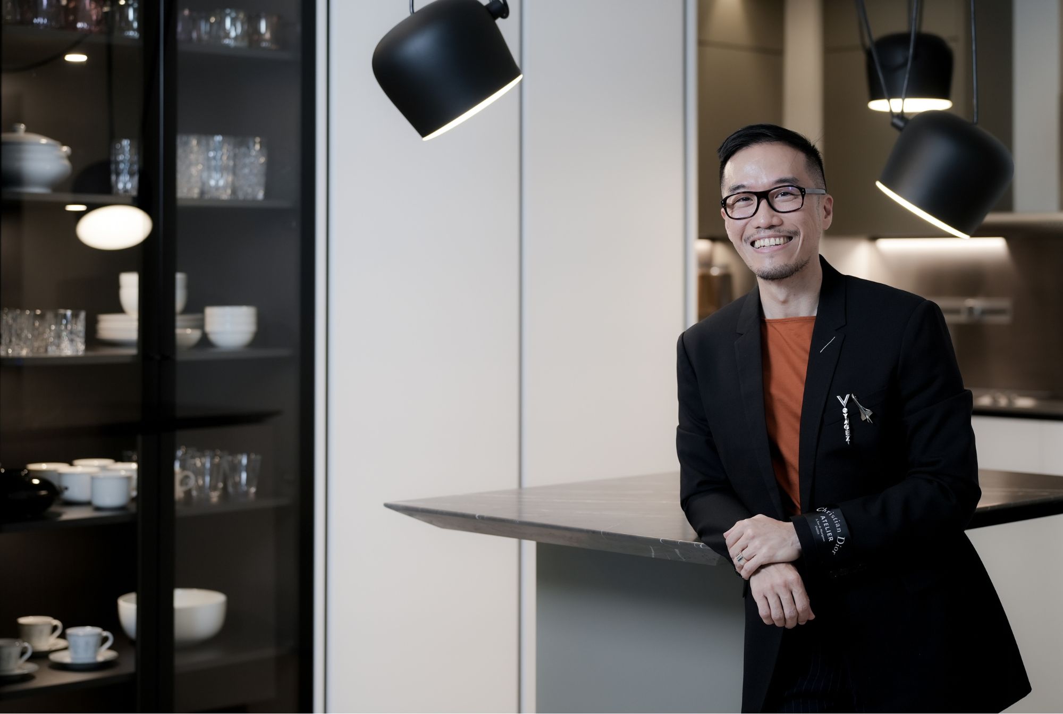Artistry has evolved beyond sculptures and canvas paintings as more and more artists find themselves adopting new technology. With that in mind, how are artists adapting to the changing times? This was the prevailing question for artists Stephanie Comilang and Simon Speiser during their talk at Silverlens Gallery on April 27. Moderated by artist and […]
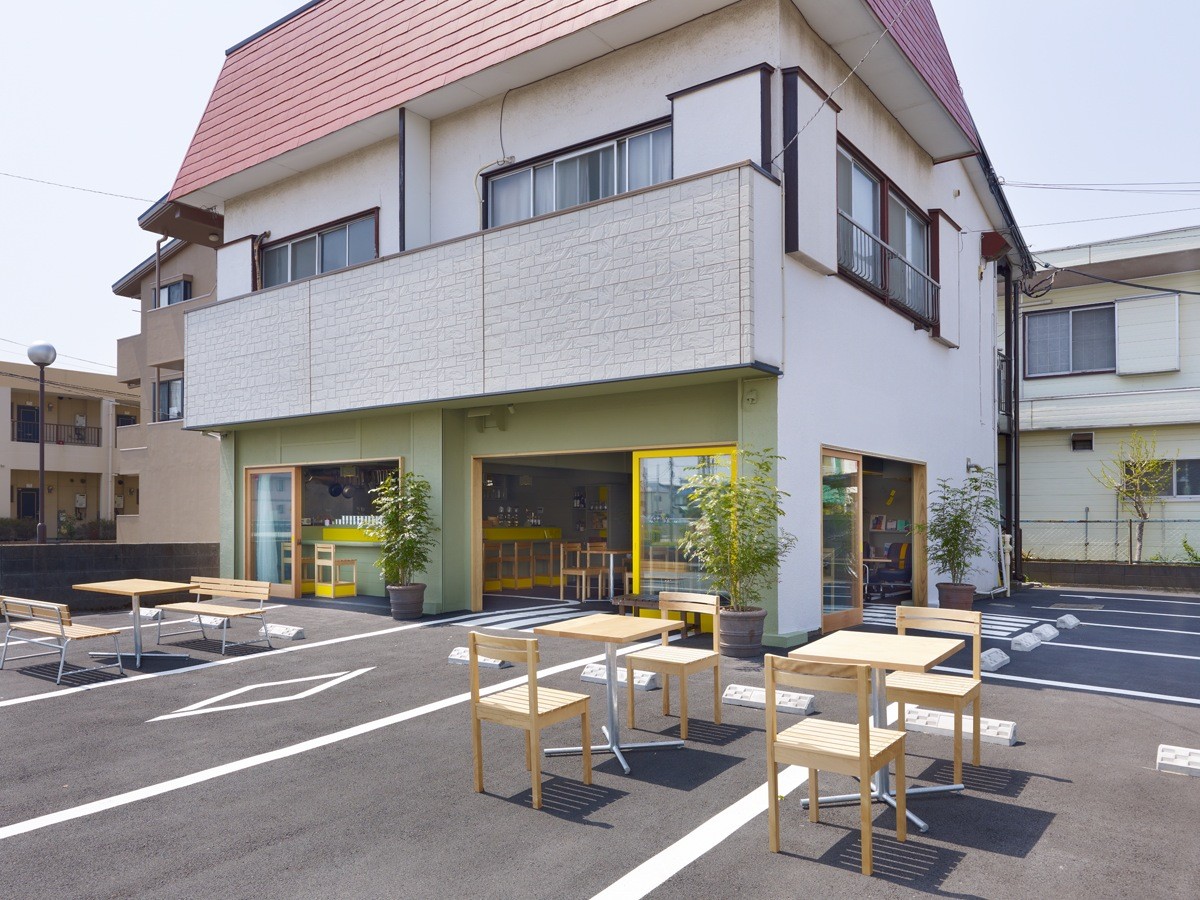
Cafe Day: Reimagining Space Through Playful Adaptive Reuse
Within the streets of Shizuoka, Japan, an ordinary building goes through an extraordinary transformation. Cafe Day renews two traditional Japanese izakaya pubs into a contemporary coffee shop. It’s a project that espouses how community needs can still be retained with a new establishment such as a neighborhood gathering spot. Suppose Design Office crafts an enticing design with an imaginative combination of different tropes.
Recreating a Street into the Building
The designers start with a simple move to extend the street into the building. Asphalt replaces the previous flooring, which forms a tactile and visual consistency with the surrounding urban landscaping. Bold white lines reminisce of traditional road markings that guide visitors while yellow accents echo the adjacent driving school. It’s a playful take that explores how other aspects of our environment can be mimicked by architectural design.
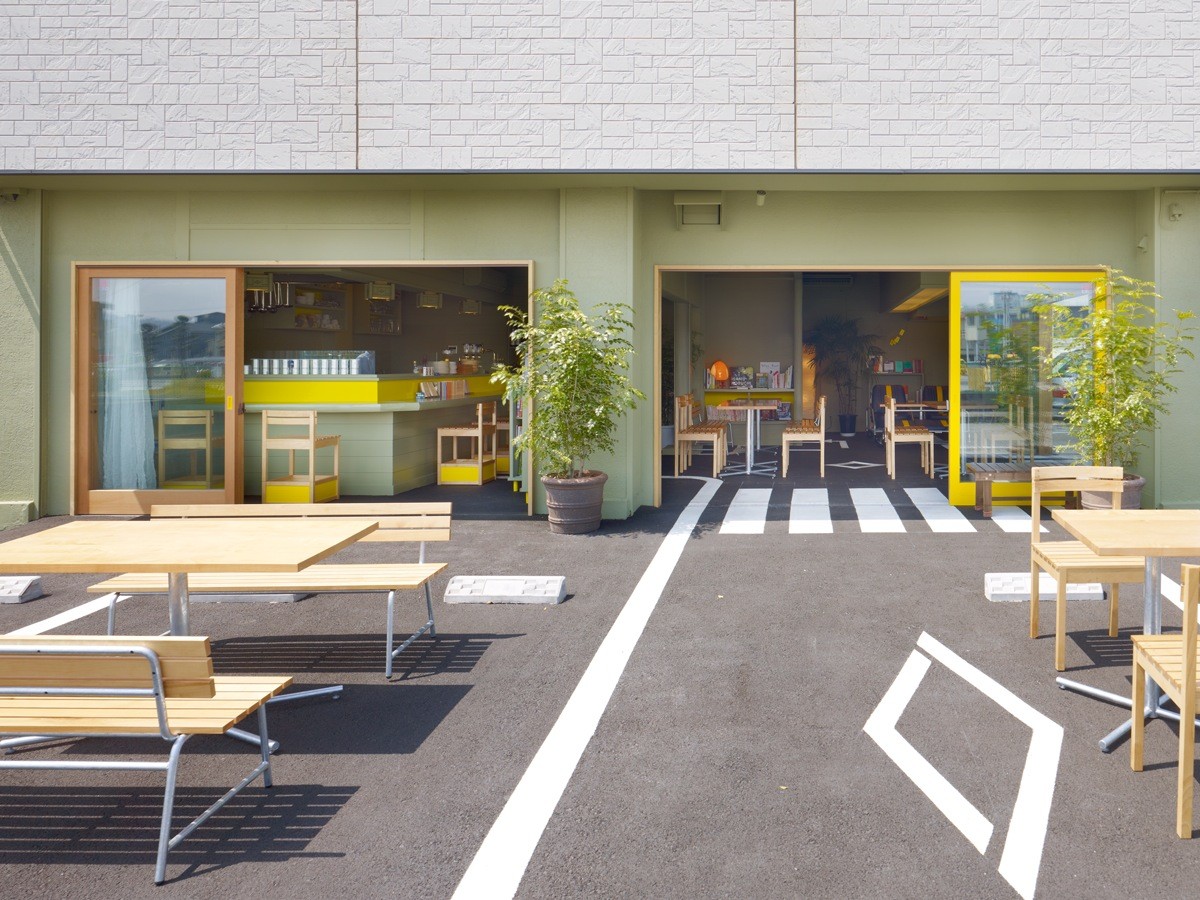
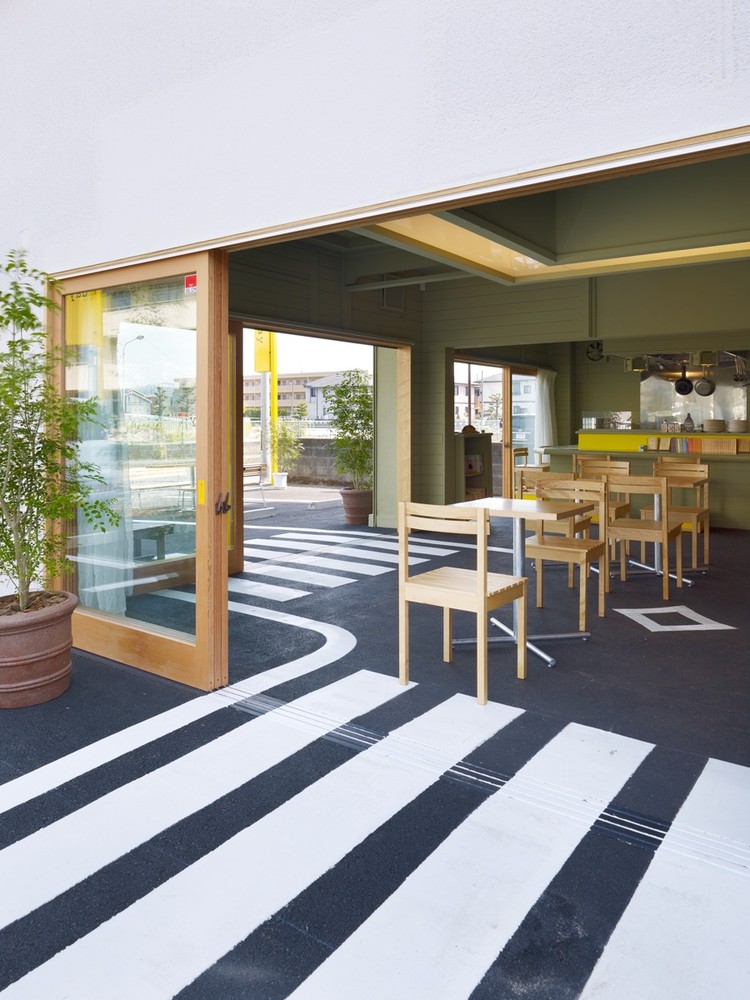
The Cafe Day features a unique openness towards the surrounding urban fabric. The renovation removes previous sections of interior walls that further connects the interior with the outdoor. Because of this, the architects can blend in road elements into the heart of the design.
Outdoor seating further extends the cafe space into the adjacent areas. Landscaping is minimal, with only small potted vegetation flanking the entrance, reinforcing the urban character of the place.
Despite its playful character, the building still pays homage to its predecessor as existing structural elements are left exposed. The roof’s gable is a prominent feature on the frontage that showcases wood cladded slats. A restrained palette formed by white walls, natural wood, and colorful trimmings forms a modern appearance. Despite this, the design is still arguably aligned with traditional Japanese architecture.
Placing Coffee in the Driver’s Seat
The cafe continues the theme of creative repurposing with its furniture. It’s an assembly of references to the roads of Japan, whether it be from the perspective of car users, commuters, or pedestrians. Repurposed car seats are a nod to the area’s automotive history. Bus stop-inspired benches allude to the public amenities. The cafe’s character simulates the neighborhood’s past and present by taking in these everyday objects and refurbishing them in a different context.

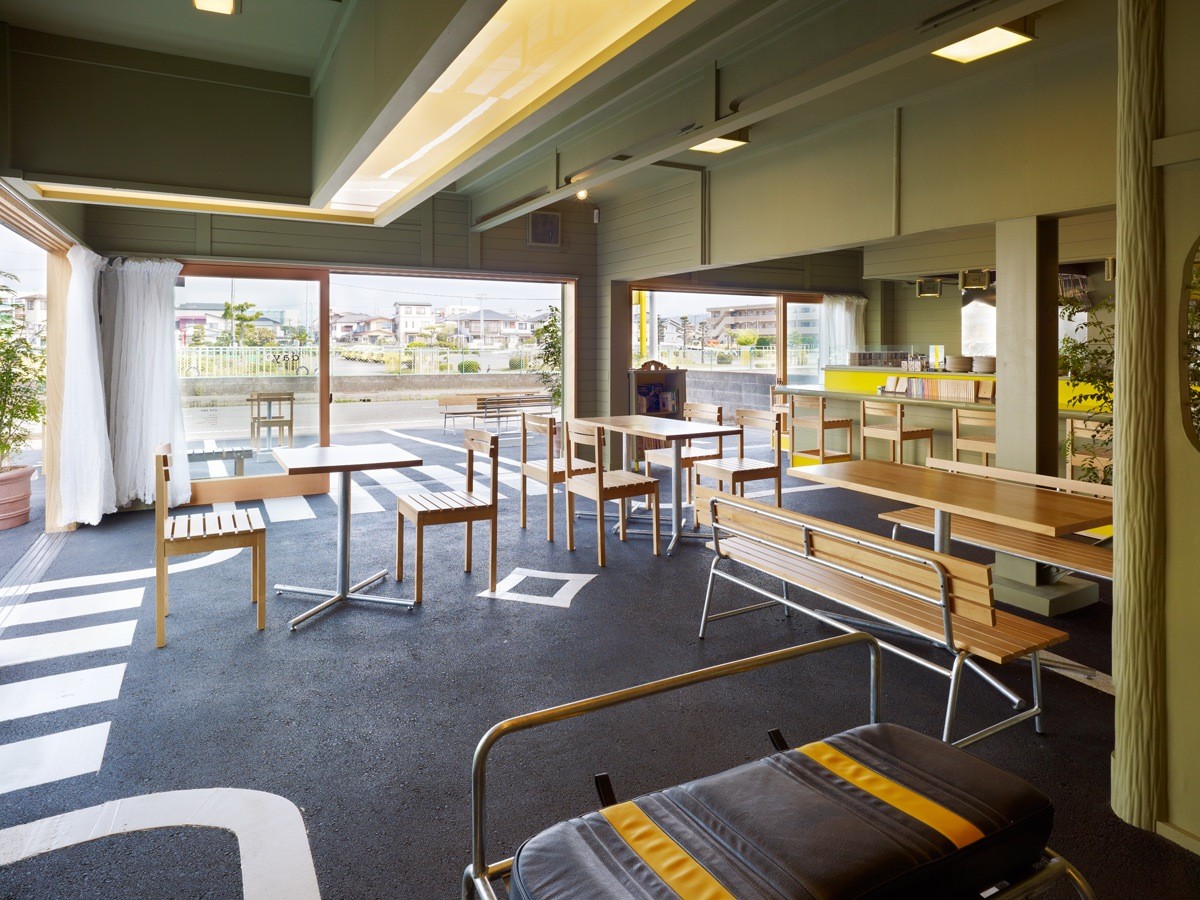
Cafe Day’s material palette is impactful despite its restraint. Pops of color accent the materials and finishes to create a bright and airy atmosphere. The use of concrete, wood, and painted surfaces (crisp white, desaturated green, and bold yellow) is a typical application of Asian Zen interior design principles. This effect is further enhanced by the ample glazing that floods the space with natural light.
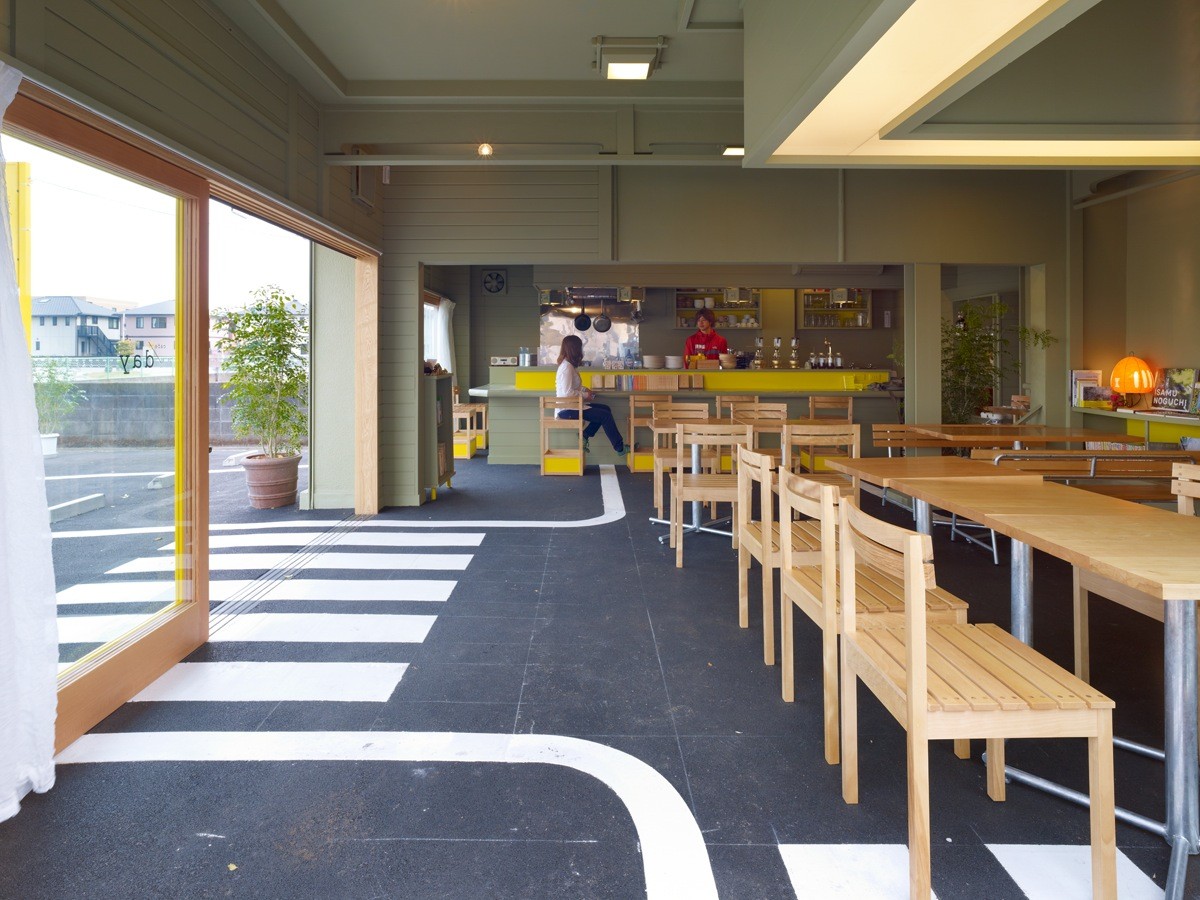
In terms of cafe design, the main service counter has a low and approachable profile. Open shelving displays products available that inform customers of the quality ingredients used to make their beverages. The layout is a balance between staff efficiency and guest comfort. At the rear, a small outdoor terrace forms a more intimate seating zone, while a small storage room sits adjacent to the main preparation area.
Creating a “Third Place” for the Locals
The Cafe Day offers its community a “third place” away from home and work. It presents itself as a hub for social interaction and neighborhood vitality brought together by its caffeinated products. Its design supports daily activities, whether it be deep working sessions, group meetings, or just simply enjoying a cup of coffee. The choice to make its space seamlessly strewn across the outdoors encourages chance encounters and immersion with the surroundings.
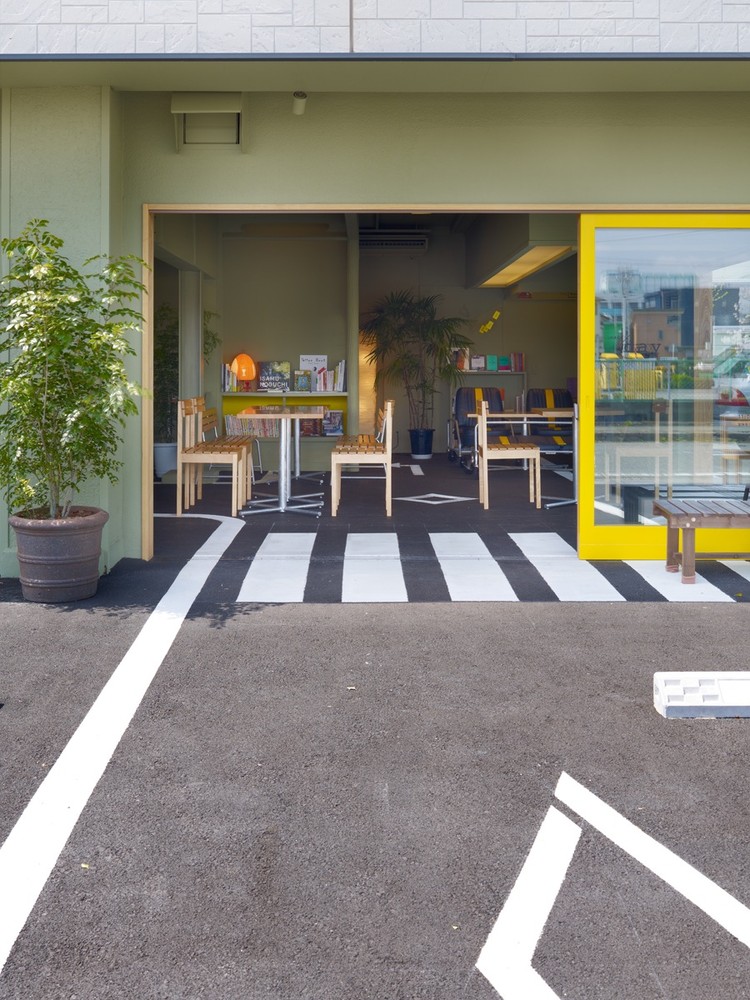
Through a process of repurposing and reimagining, Suppose Design Office introduces a vibrant destination that celebrates its context. It offers a model for adaptive reuse that supplements a local identity through a new lens, filled with references and strengthened with a functional use.
Read more: 3 Newly Opened Cafes with Different Characters in Metro Manila
Photo credit:Toshiyuki Yano
