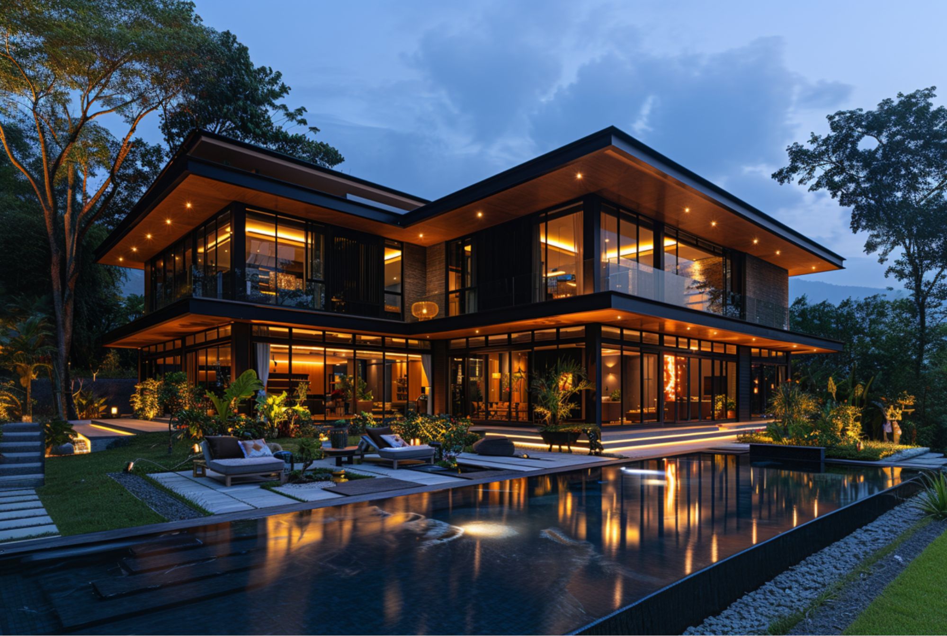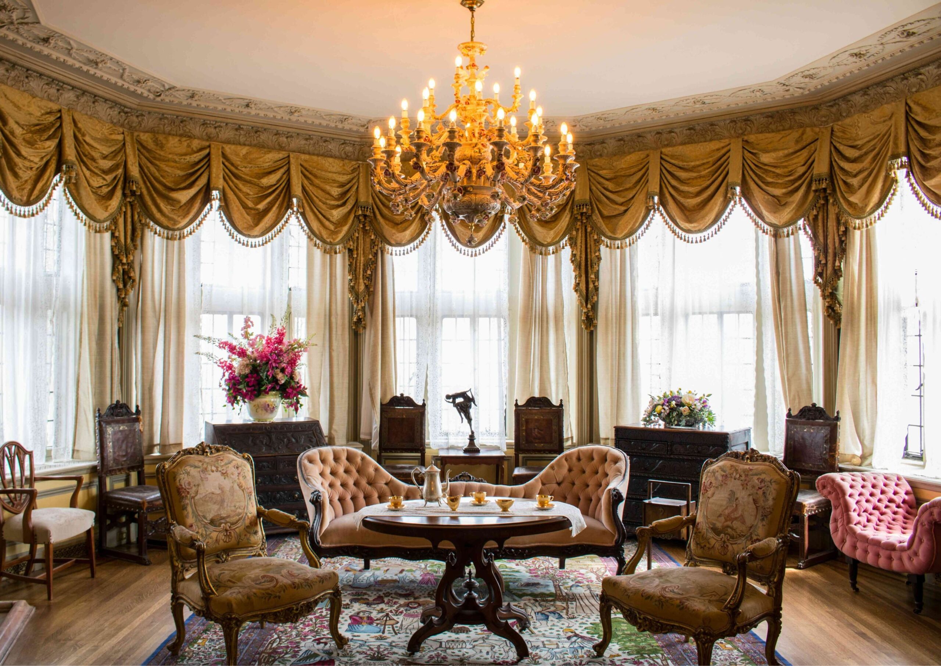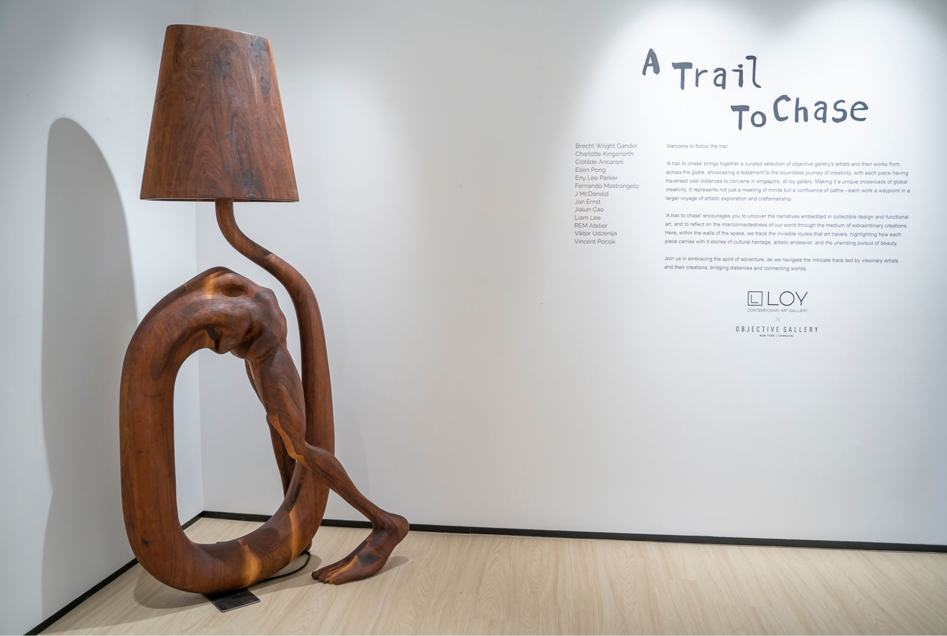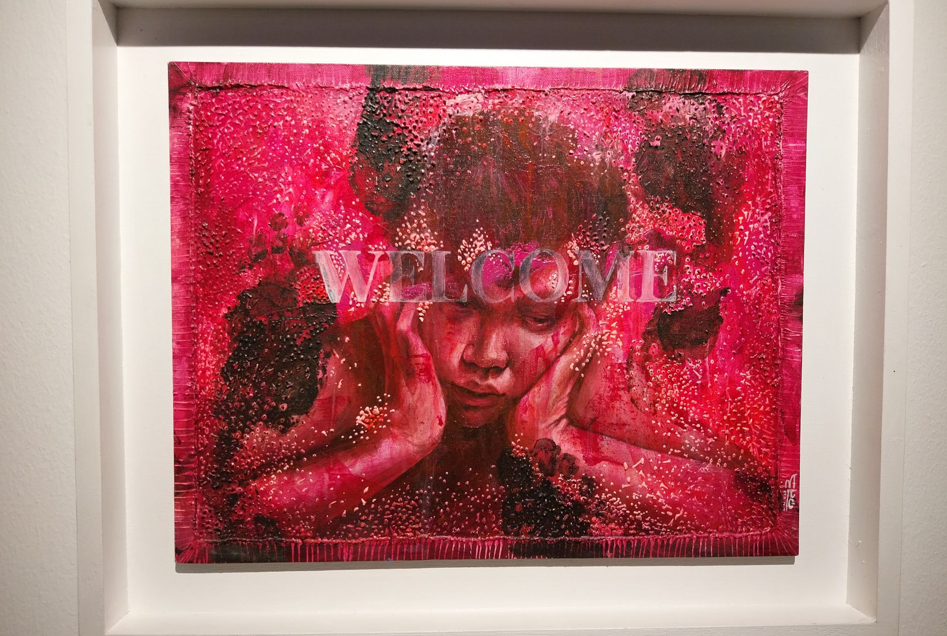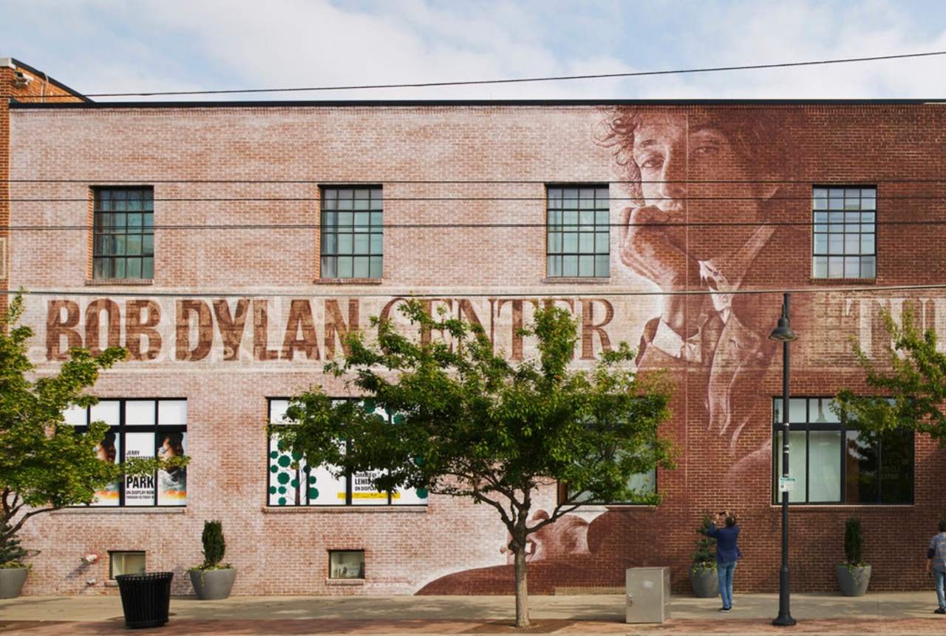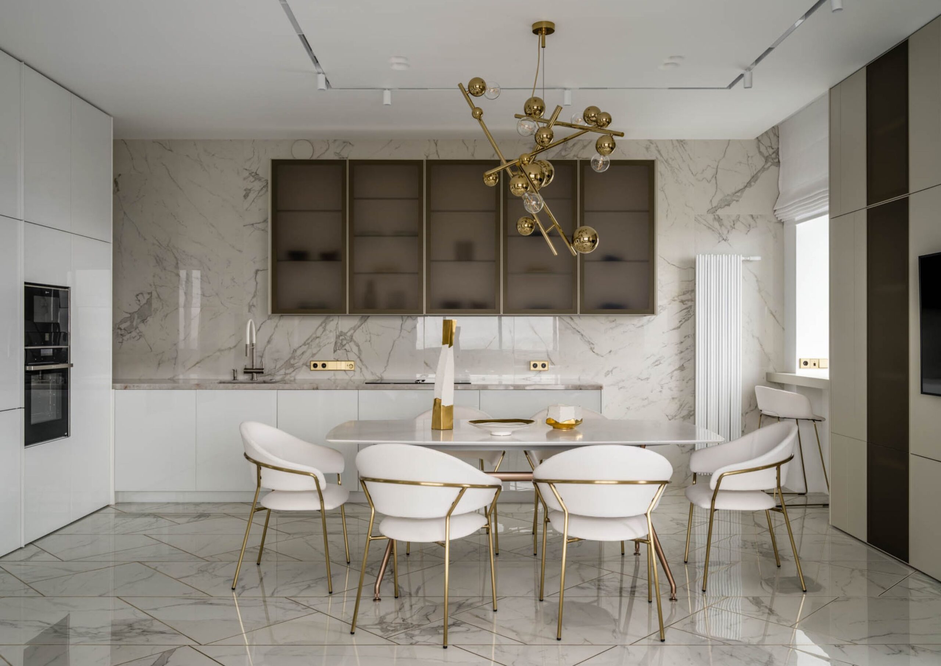The bahay na bato, which translates to “House of Stone,” became part of Filipino vernacular architecture during Spanish colonization. Today, modern bahay na bato architecture continues to evolve while retaining its historical essence. Architects and designers reinterpret this traditional style to meet contemporary needs, integrating modern materials and technologies while preserving the characteristic features that […]
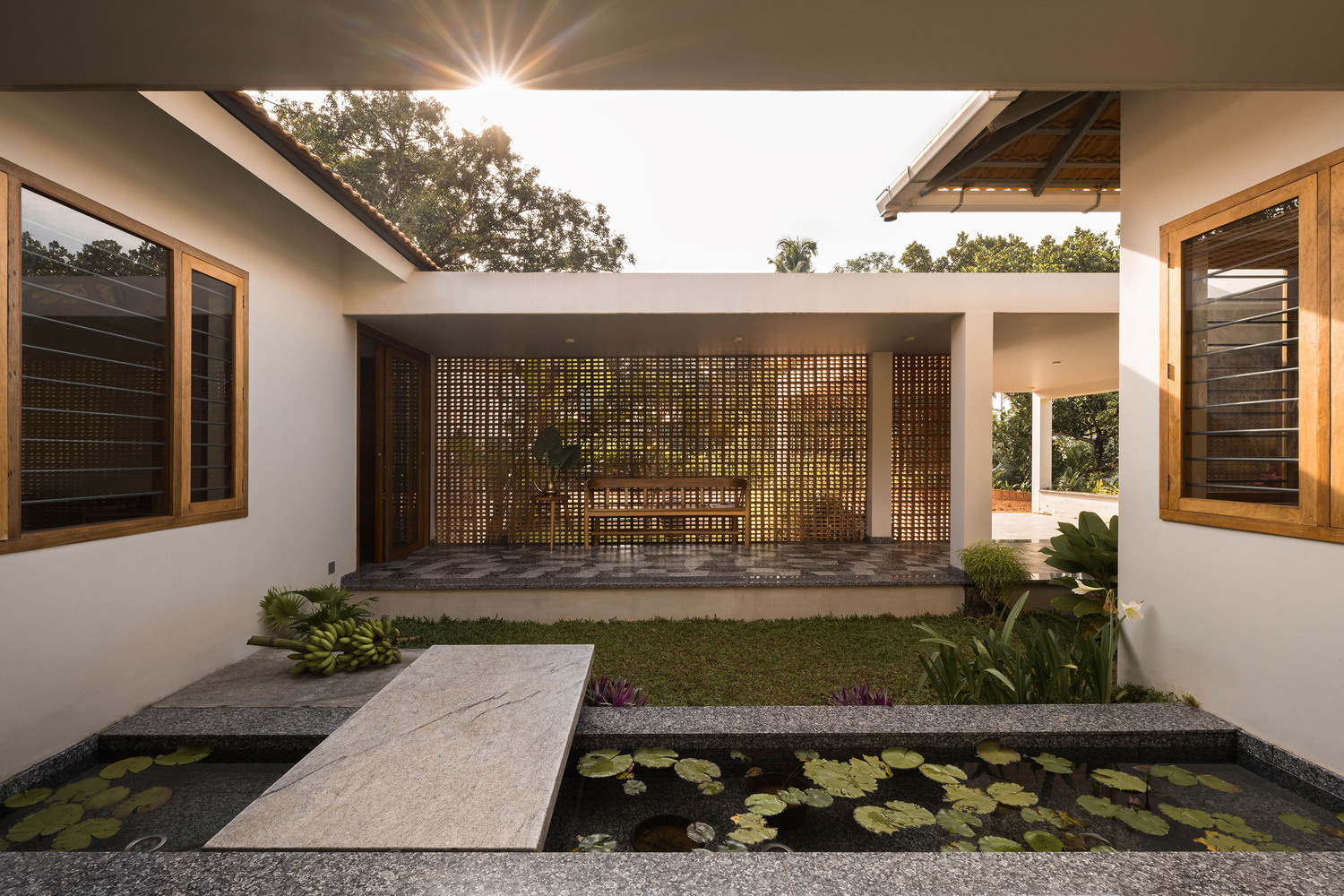
Mala House: A Blend of Nostalgia, Nature, and Modernity
Mala House embraces the ethereal aspect of building spaces with a reinterpretation of vernacular traditions infused with modern living. Thomas Parambil Architect carefully works within this context, taking into account the environment and culture of its surroundings, to offer a restful abode for its inhabitants.
Building into the Context
The Mala House humbly stands along the rural roads in the village of Thrissur, Kerala. The home, formerly the owner’s grandfather’s, is discreetly integrated into the sloping site, with only the pitched roof and glimpses of windows visible from the road to minimize visual impact.
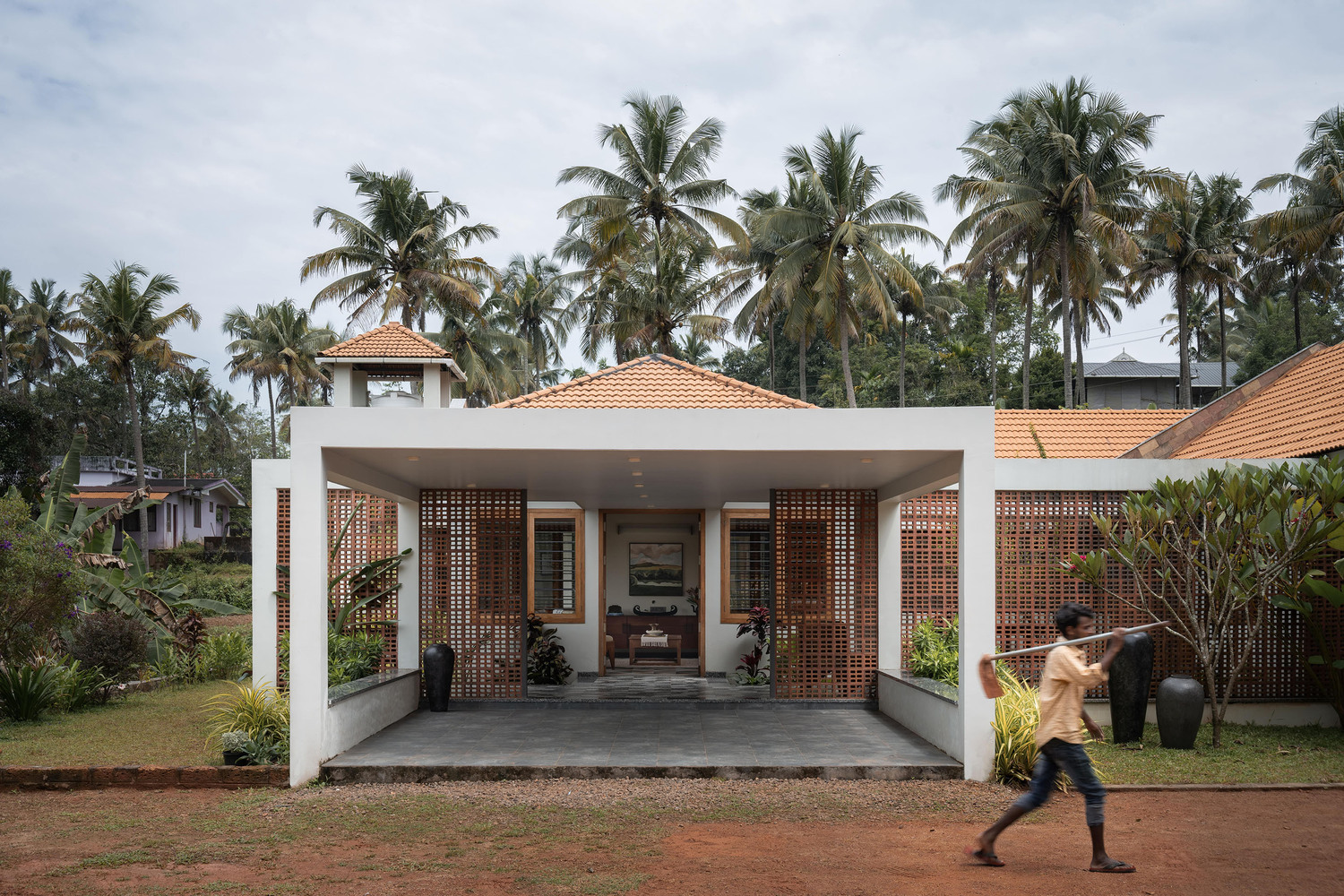
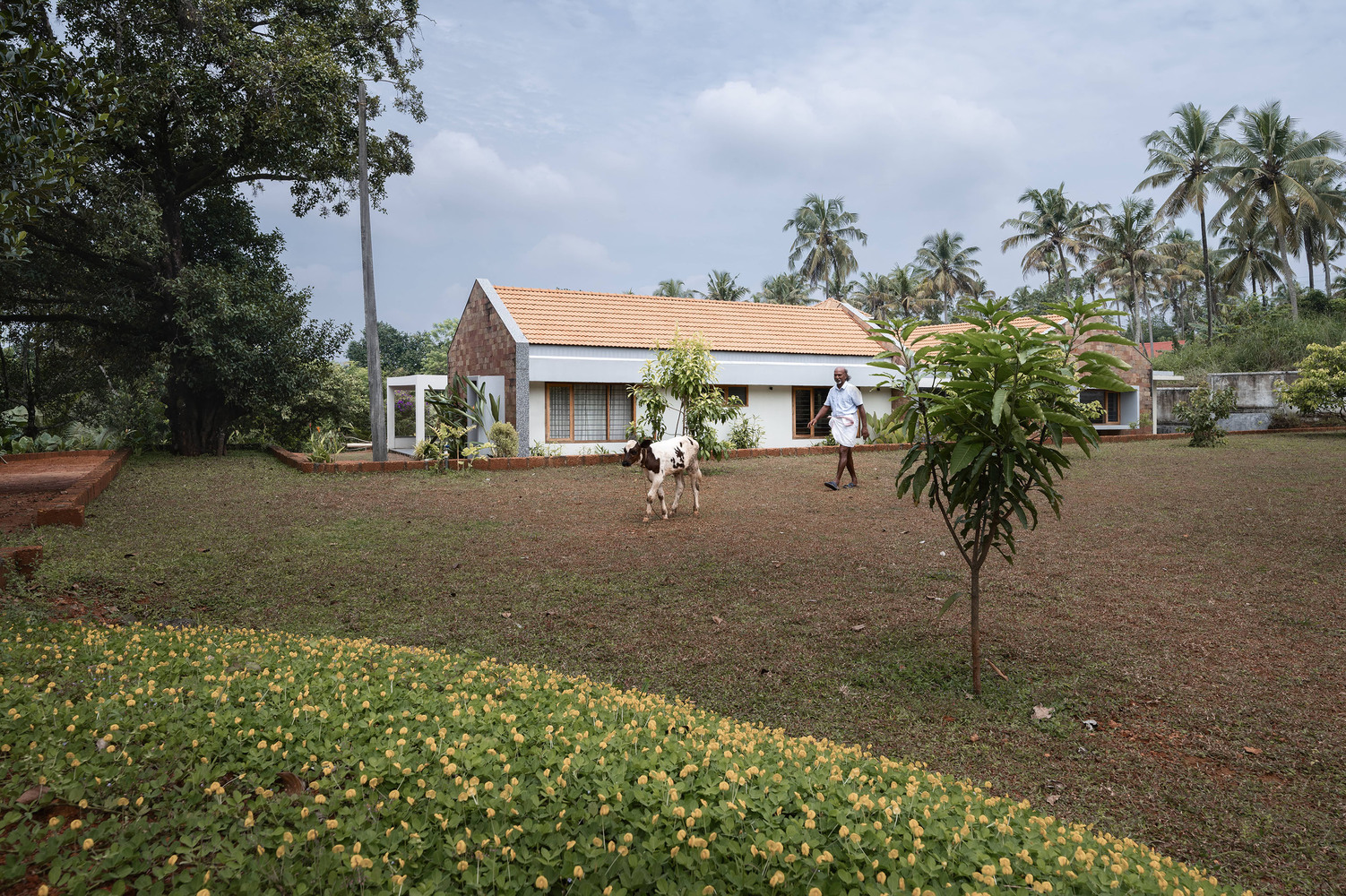
An open facade is characterized by rectilinear forms primarily filled with breezeblocks. A collection of roofing forms the site’s profile as terracotta tiles reference local architectural traditions. Meanwhile, the inclusion of sculptural terracotta jaali screens, found on the west facade, filters sunlight to create geometric shadows. Deep overhanging roofs address the hot tropical heat via shading.
The home celebrates the character of its rural environment through the generous addition of gardens. The C-shaped layout gently wraps the verdant landscape and brings it front and center. The central courtyard faces the north in homage to the traditional Nalukettu home’s open-to-sky space. A variety of smaller courtyards dot the building’s grounds, seamlessly connecting the living areas with the lush tropical landscape.
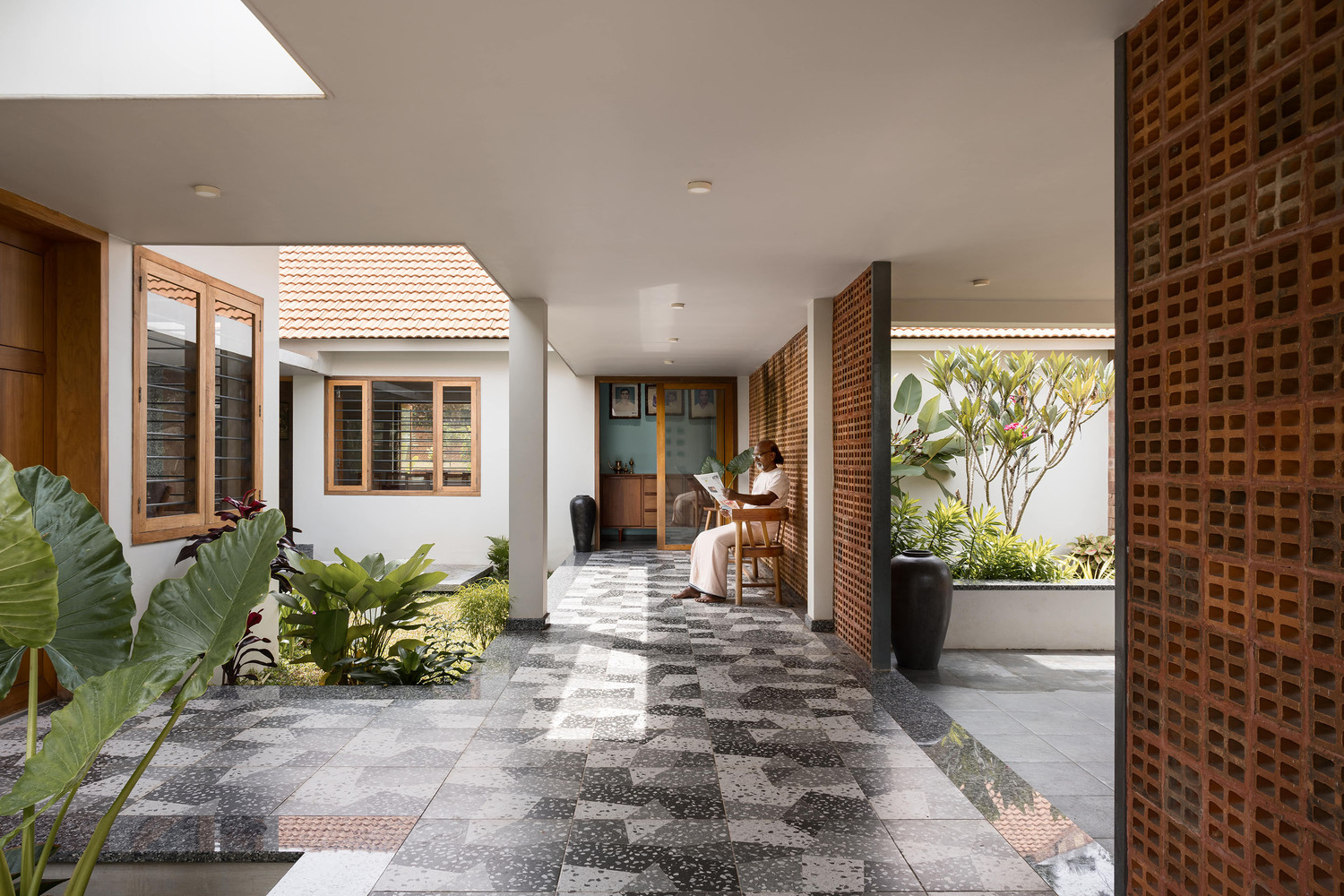
There’s a blurring of the interior experience by making the outdoors a part of it. The home’s layout permits a continuous flow as you move between spaces, an experience akin to a walk through nature. The surrounding environment becomes an integrated part of the design as you navigate parts of the house.
A Careful Construction
Mala House’s materiality establishes an authentic reflection of the locality. Sourcing nearby natural materials made its construction more feasible. The warmth of laterite walls, the rich texture of terracotta tiles, and the beauty of timber grains create a tactile symphony that celebrates the region’s heritage. Neutral palettes spotlight the locally crafted furniture and artwork.
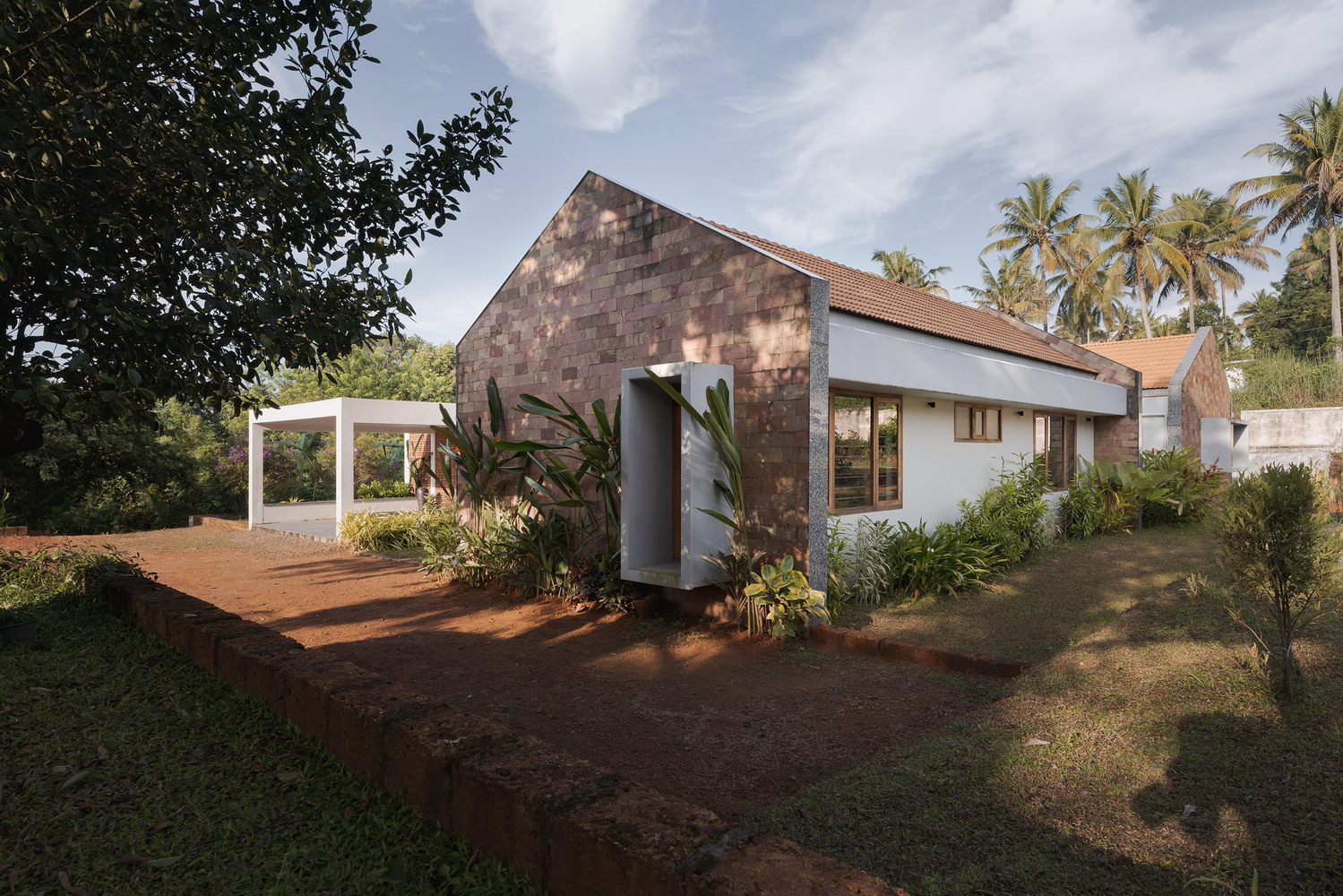
The house features an abstract means of interpreting Kerala’s traditional architecture. It does this to harmonize it with the realities of modern day-to-day life. The spatial programming echoes that of a Nalukettu home as seen in its long corridors, variation in ceiling heights, and assortment of verandas. Thoughtful details, such as the sculptural built-in furniture and the seamless flow of terrazzo flooring from indoors to outdoors, demonstrate a commitment to craftsmanship and a holistic approach to design.
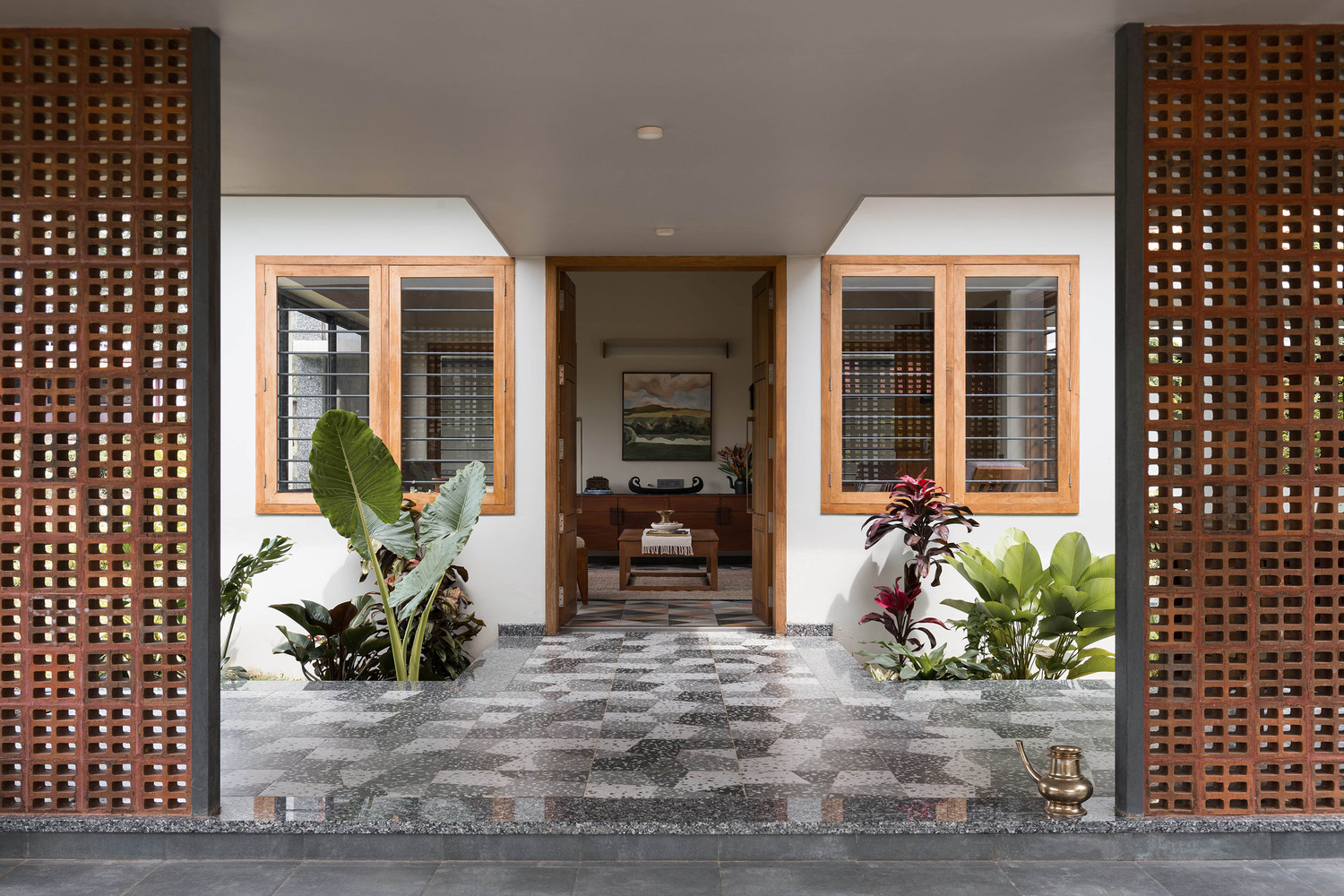
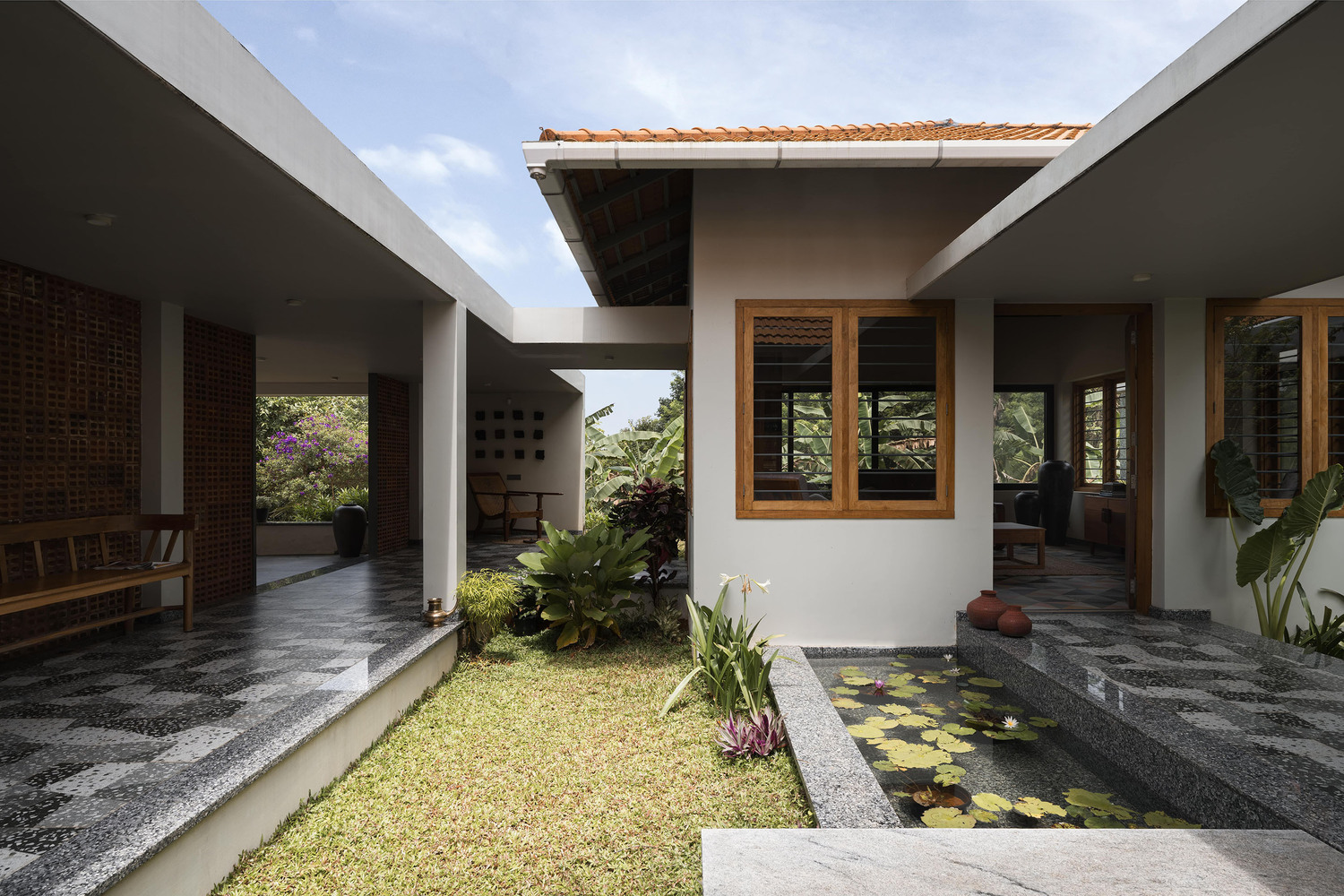
Aside from the ethereal, the design also responds to physical requirements particularly for tropical climates. Firstly, the employment of passive design strategies increases comfort while decreasing consumption. The C-shaped layout and its multiple gardens reinforce this feature all throughout. The use of screens provides vertical sun shading. Establishing deep overhangs and thorough shading devices helps mitigate harsh sunlight and monsoon rains. Lastly, the multiple courtyards and the central water feature allow for ventilation and passive cooling.
Designing Spaces with Spirit
The designers keenly pay homage to cultural and local needs while still meeting functional demands. The result is a home that resonates with its residents. Firstly, the odes to culture and tradition effortlessly speak to their identity and the local industries around them. Secondly, It enables a lifestyle intimate with nature; surrendering to its serenity and passivity.
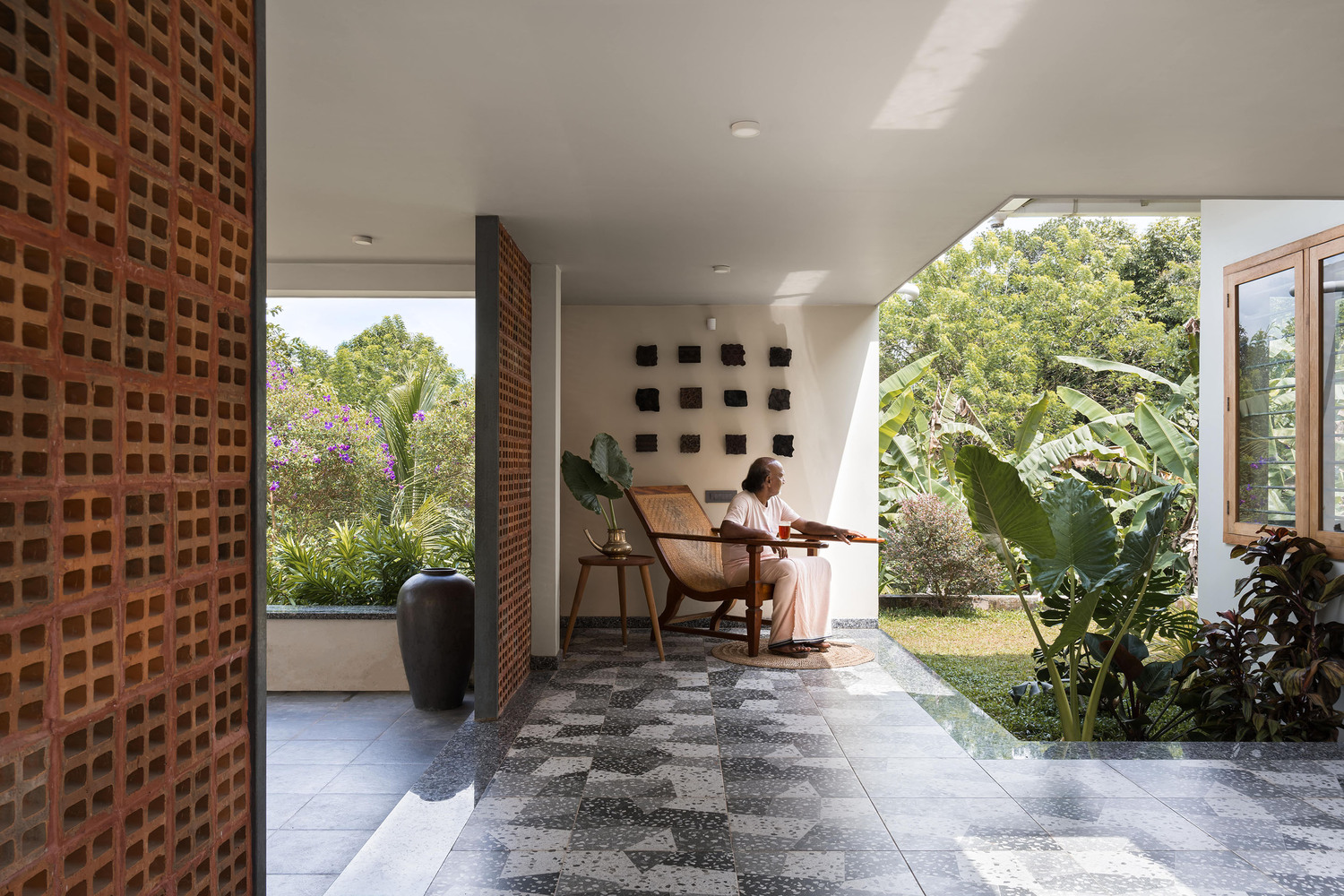
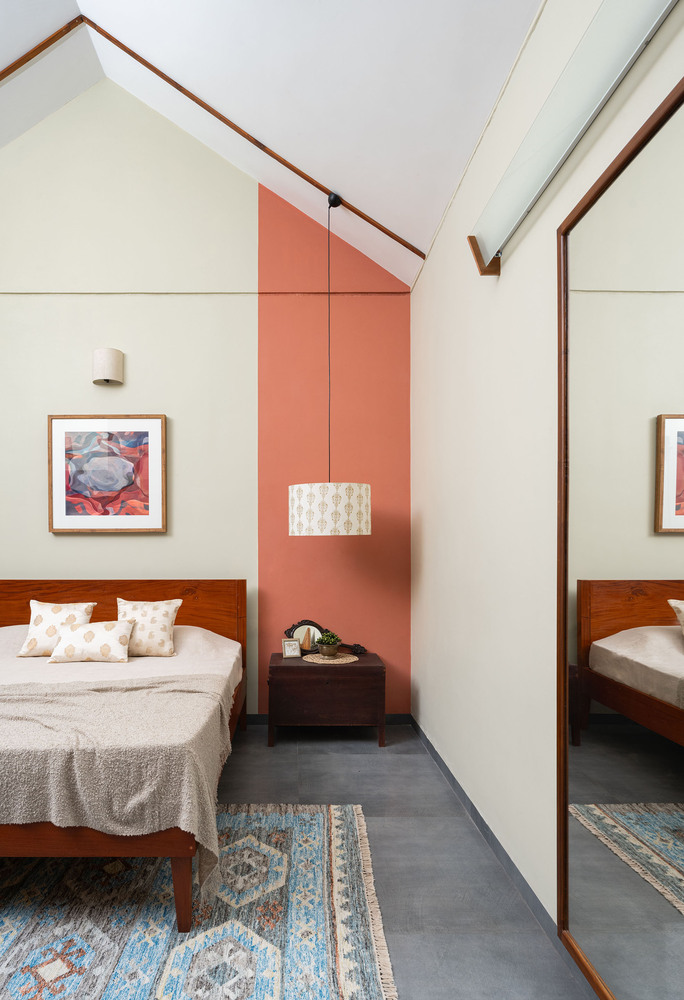
The result is a sensorial sanctuary for its inhabitants to enjoy the beauty of their surroundings. . It thoughtfully places its users as seatings are strategically located in repose and comfort.
Thomas Parambil Architects masterfully demonstrate how context-driven architecture can be made beautiful with the inculcation of these facets of design. It presents a dialogue between built forms and the natural landscape. Mala House serves as a poignant reminder of the enduring value of built spaces that mirror the needs and aspirations of the people it serves.
Read more: The Past, Present and Future of Architecture in the Tropics
Photo credit : Justin Sebastian
