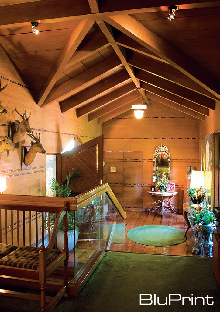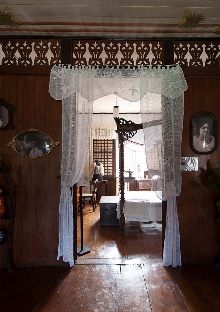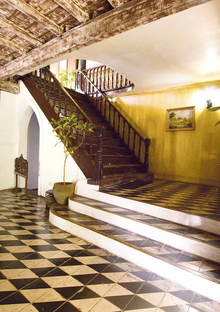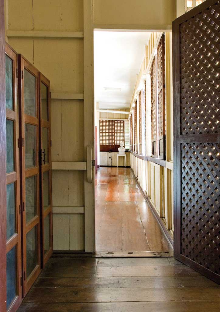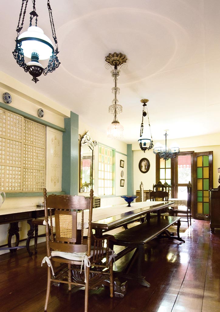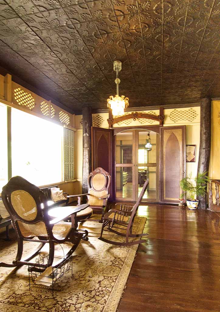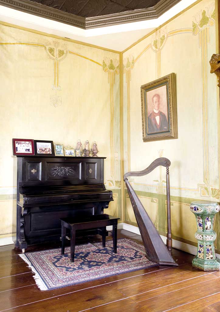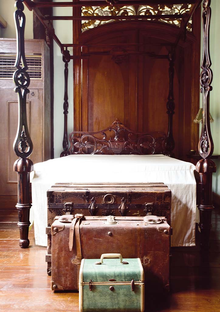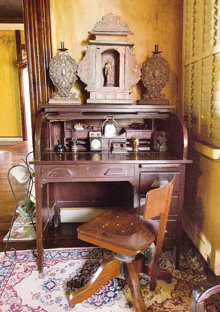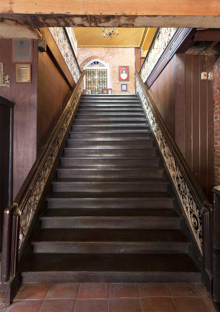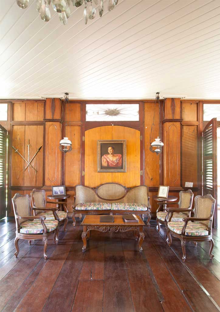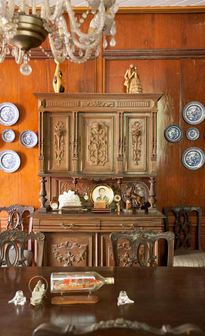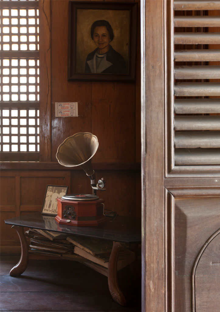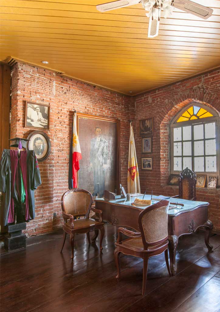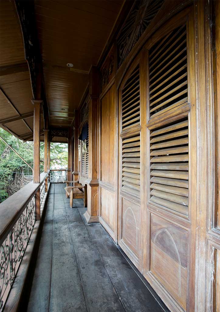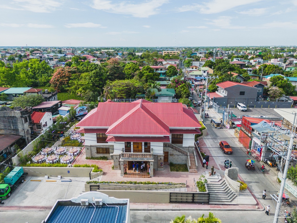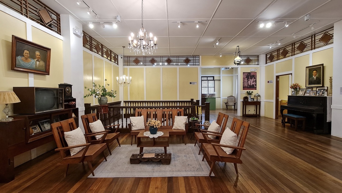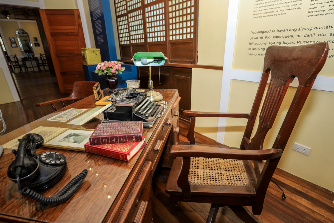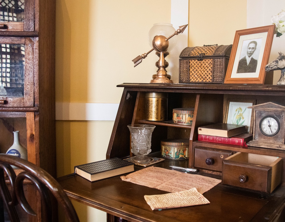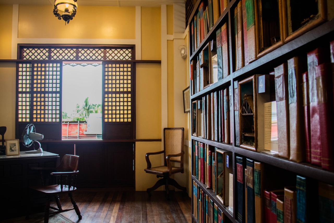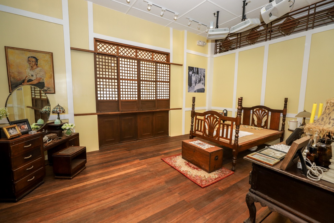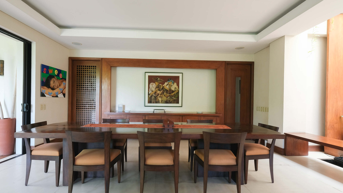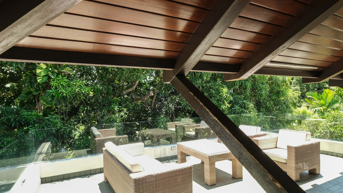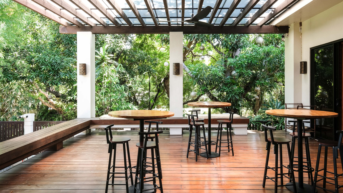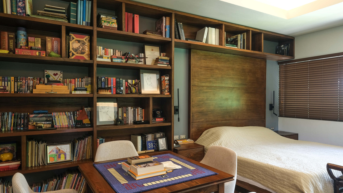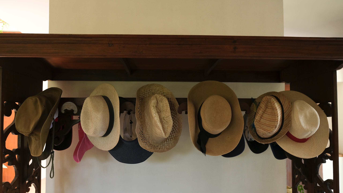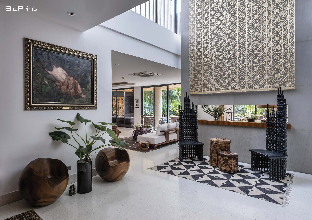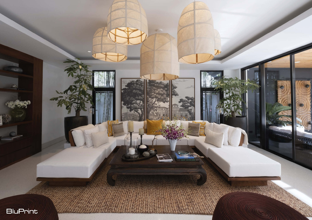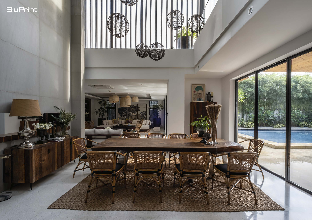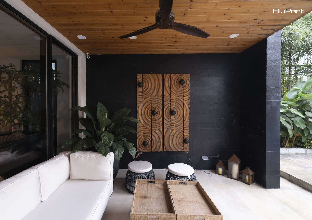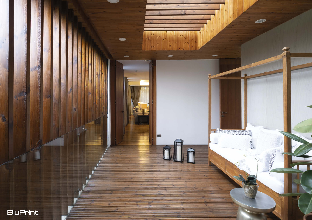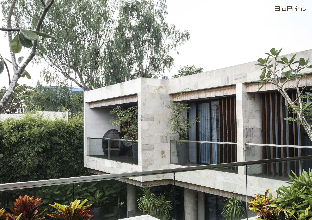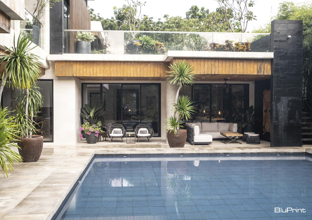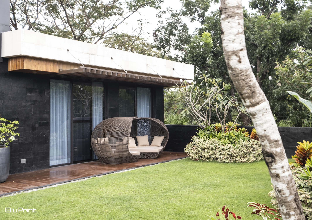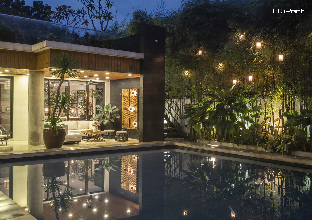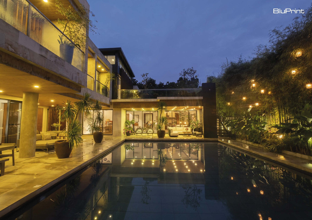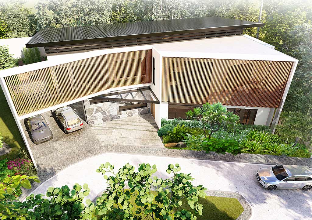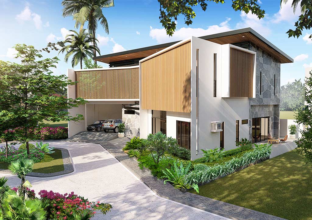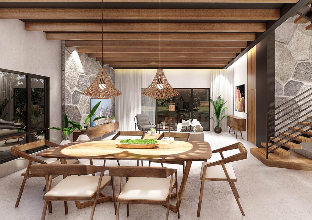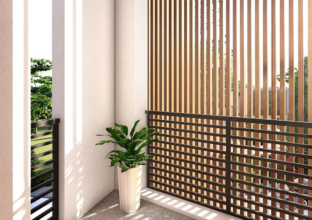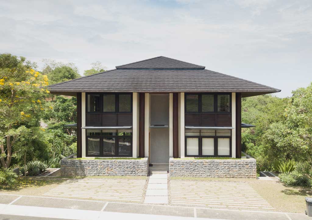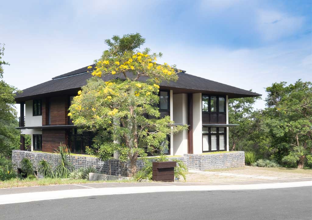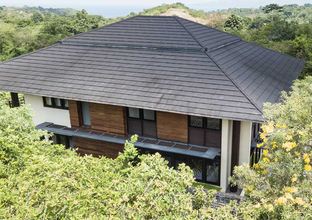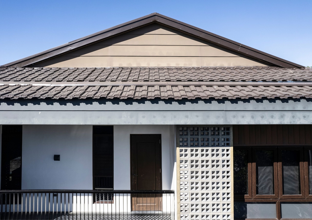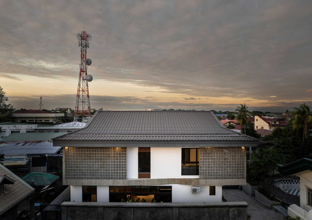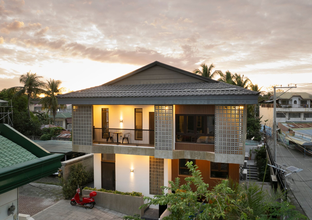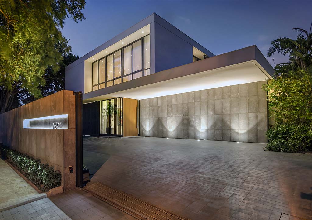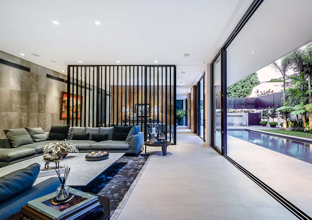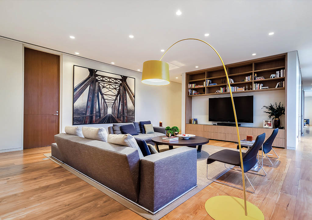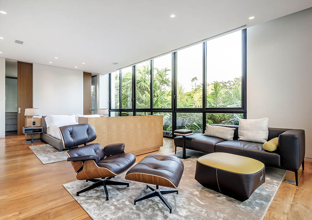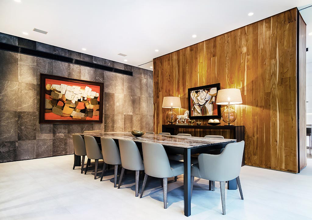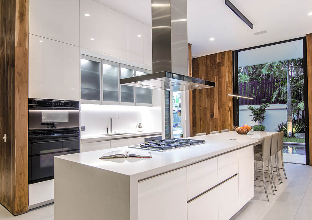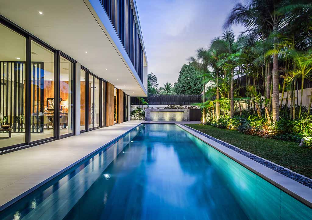When furnishing and finishing a home, a lot of us find it difficult to select pieces that reflect our personal and very individual visions. There’s a lot to consider: how pieces look individually, how they fit in to the rest of your space, and of course, functionality. Julie Kober, Kohler Faucets’ product manager, perfectly describes […]
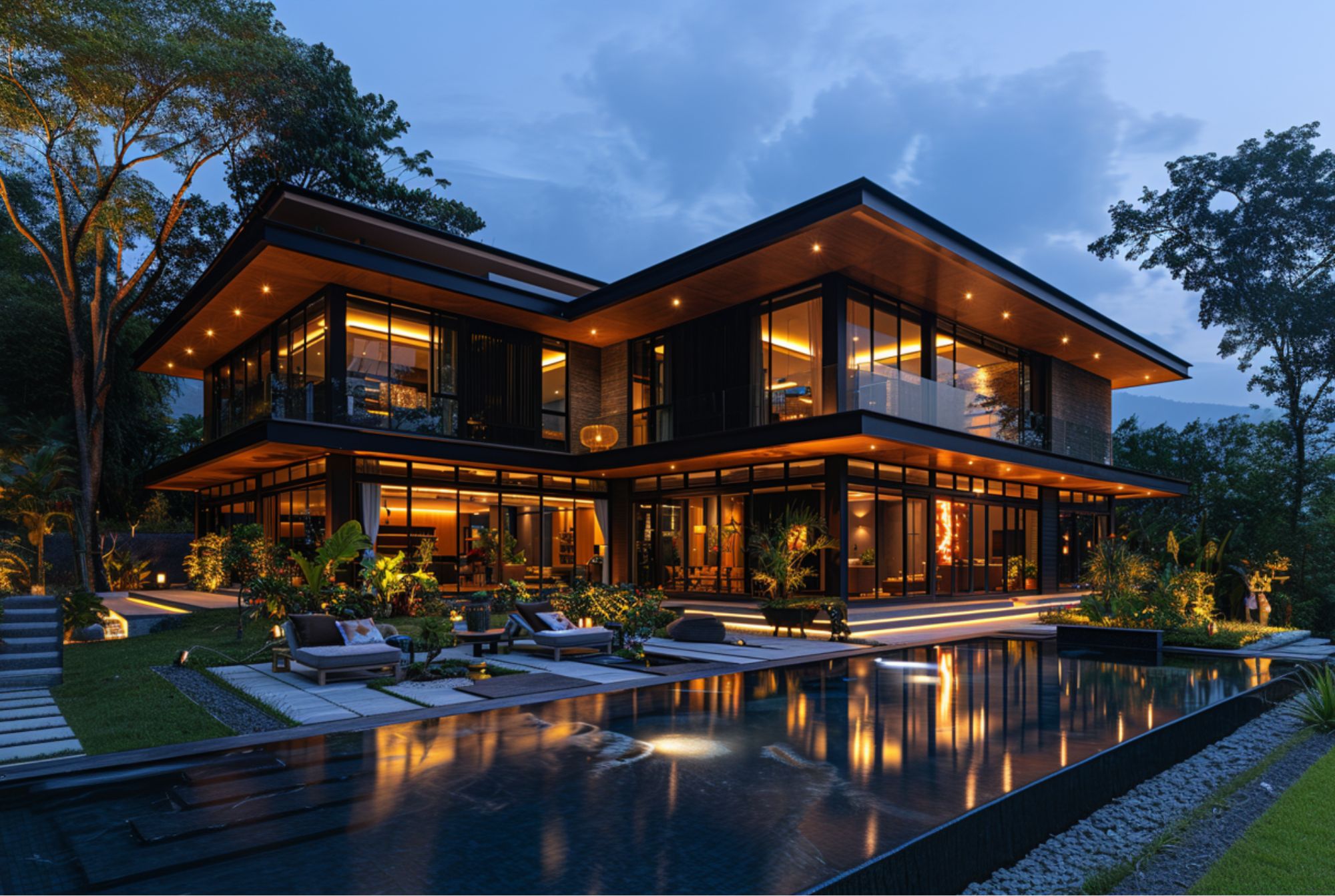
Bahay na Bato Architecture: 10 Amazing Homes
The bahay na bato, which translates to “House of Stone,” became part of Filipino vernacular architecture during Spanish colonization. Today, modern bahay na bato architecture continues to evolve while retaining its historical essence. Architects and designers reinterpret this traditional style to meet contemporary needs, integrating modern materials and technologies while preserving the characteristic features that define the bahay na bato.
This fusion results in homes that are not only aesthetically pleasing but also environmentally responsive and culturally relevant. By embracing sustainable design principles and innovative construction techniques, the modern bahay na bato serves as a living bridge between the past and the present, ensuring that the rich architectural heritage of the Philippines continues to thrive and adapt in the 21st century.
A 300 Year Old Legacy
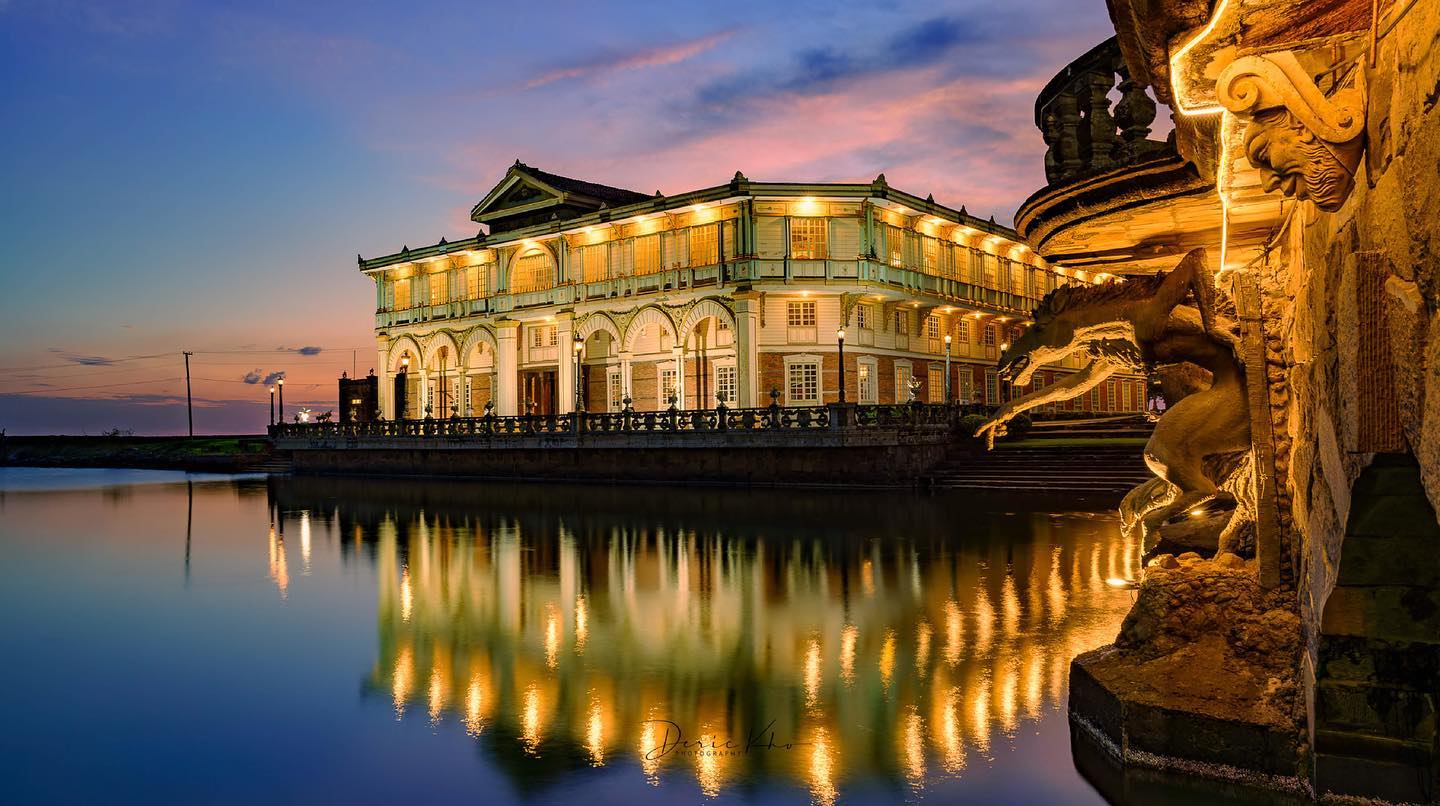
Once a symbol of affluence, bahay na bato architecture flourished in the 19th century as wealthy Filipinos constructed these grand houses throughout the archipelago. This architectural style blended Austronesian, Spanish, and Chinese aesthetics, which reflected the cultural exchange of that era. American influences emerged in the early 20th century, further adding to the genre’s unique architectural tapestry. And the style wasn’t limited to residences either. Convents, schools, hospitals, and adopted elements of bahay na bato. Even Malacanang Palace’s earliest iteration followed this form.
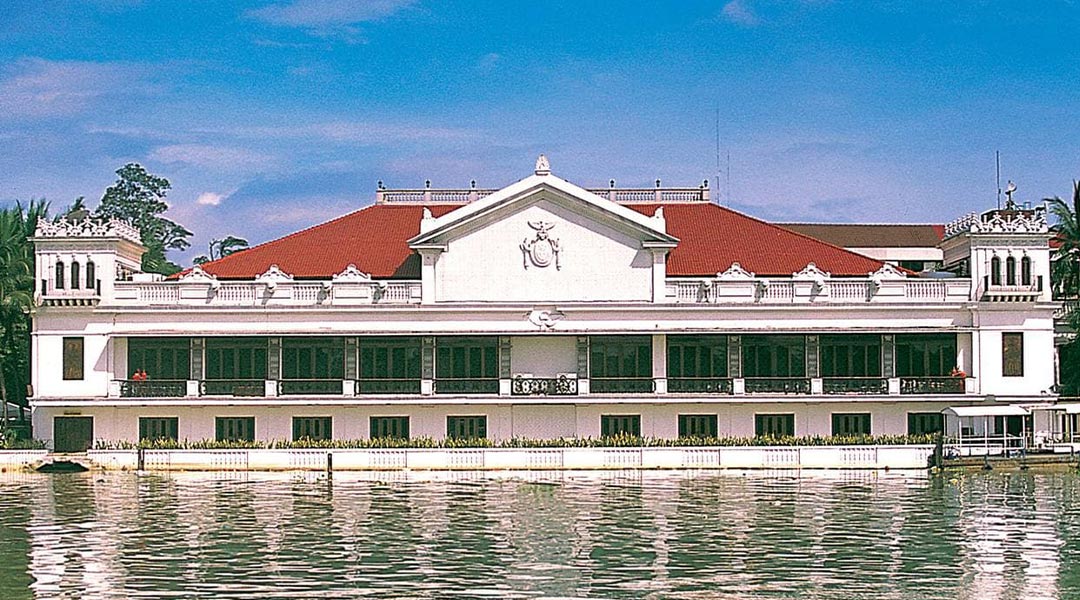
The structure’s design elements thoughtfully addressed the local environment, which brought about several of its iconic features. An evolution of the traditional bahay kubo, the bahay na bato’s stone foundations, from which it derives its name, replaced the stilts found on the kubo. Stone and brick eventually replaced organic materials like coral stone and adobe on the lower level, offering better protection against frequent typhoons and earthquakes. And like the kubo, the ground floor originally served as a storage area, or silong.
The elevated and overhanging wooden upper story featured capiz shell windows that allow for ample ventilation and natural light. Additionally, the high-pitched roofs, traditionally crafted from nipa, cogon, and later on, tiles, were well adapted for Philippine weather.
While the popularity of this architectural style waned after World War II, it left a lasting legacy. Today, many ancestral homes in the Philippines are bahay na bato, making them an integral part of the country’s rich cultural heritage.
What is a Bahay na Bato?
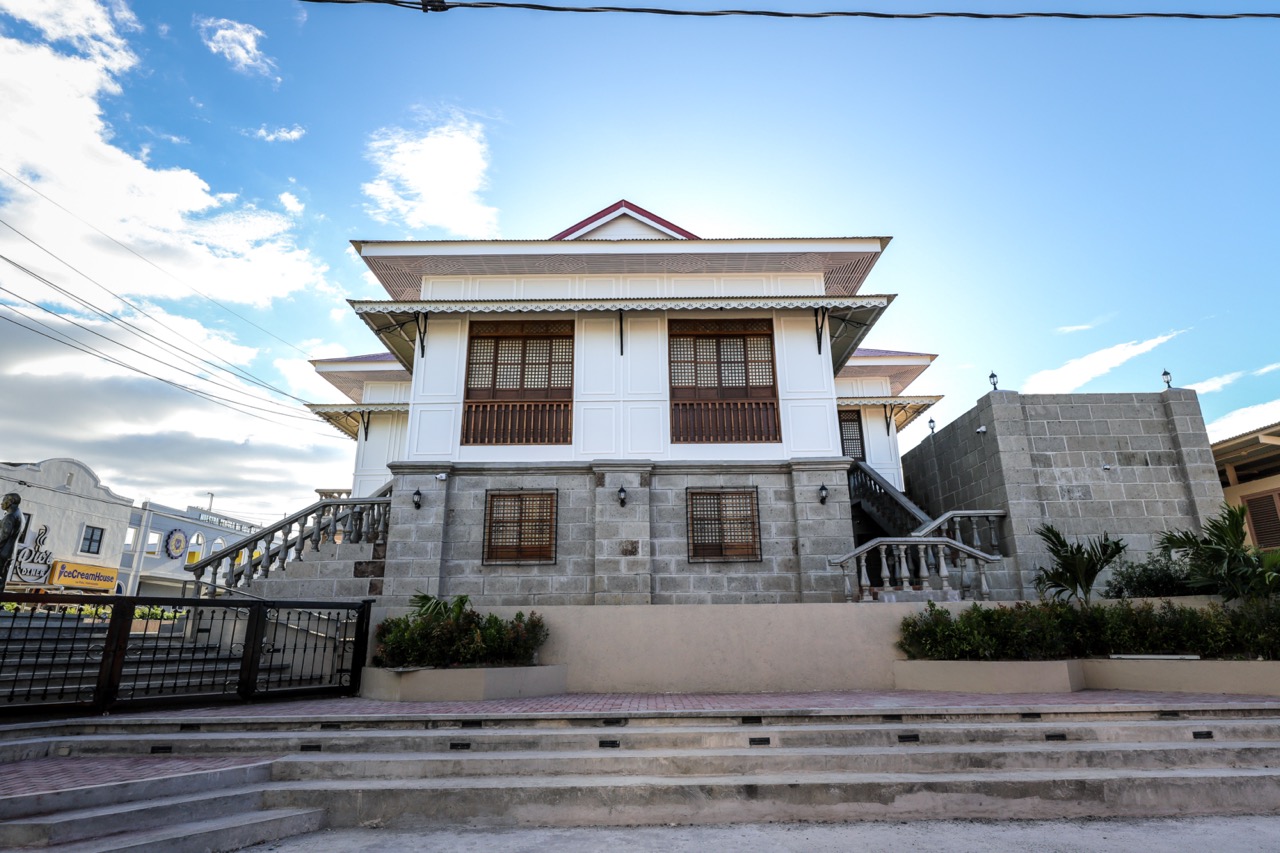
A rectangular layout with living spaces surrounding a central courtyard characterize a typical bahay na bato floor plan. Living spaces all occupied the second floor, with the caida (receiving area), sala (main living space), and comedor (dining room) flowing into one another.
Other key architectural elements of bahay na bato architecture include the zaguan—a passageway or an entrance hall. The volada is an extended ledge that circulates air and light. An open terrace, or azotea, serves as a leisure area. Many of these homes also feature handcrafted calado; intricate wooden lattice work used for ventilation and aesthetics.
Cultural Significance and Legacy
As for what is bahay na bato in the context of Filipino heritage, it is a symbol of the country’s colonial past and a showcase of Filipino craftsmanship. The description of bahay na bato extends to its role as a Filipino colonial house, a reminder of a bygone era that continues to influence modern Filipino architecture.
Today, you’ll find bahay na bato in the old districts of cities and towns as historical landmarks. The question of “ano ang bahay na bato” resonates with the Filipino people’s identity, as these structures represent their storied past.
In understanding its history, we can see the architectural dialogue between the Philippines’ tropical environment and its socio-historical context. This enduring architectural form is a living testament to the Philippines’ rich cultural tapestry, one that continues to inspire and influence the archipelago’s built environment today.
The Evolution of the Modern Bahay na Bato
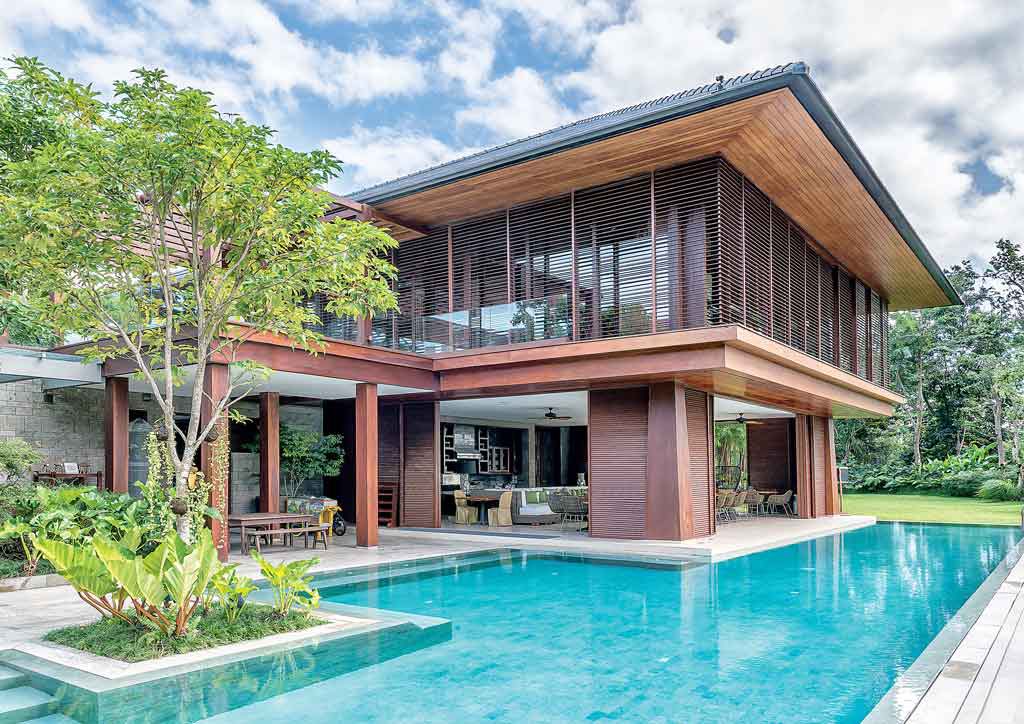
In modern times, the bahay na bato retains its nostalgic charm while embracing contemporary design sensibilities. The modern bahay na bato reflects the Filipino’s adaptability and creativity, integrating classic elements with new materials and technology to suit the modern lifestyle. Today’s versions often incorporate sleek lines and minimalist aesthetics, making the bahay na bato modern both in function and form.
Villa of Valor: The Villavicencio Ancestral Home in Taal, Batangas
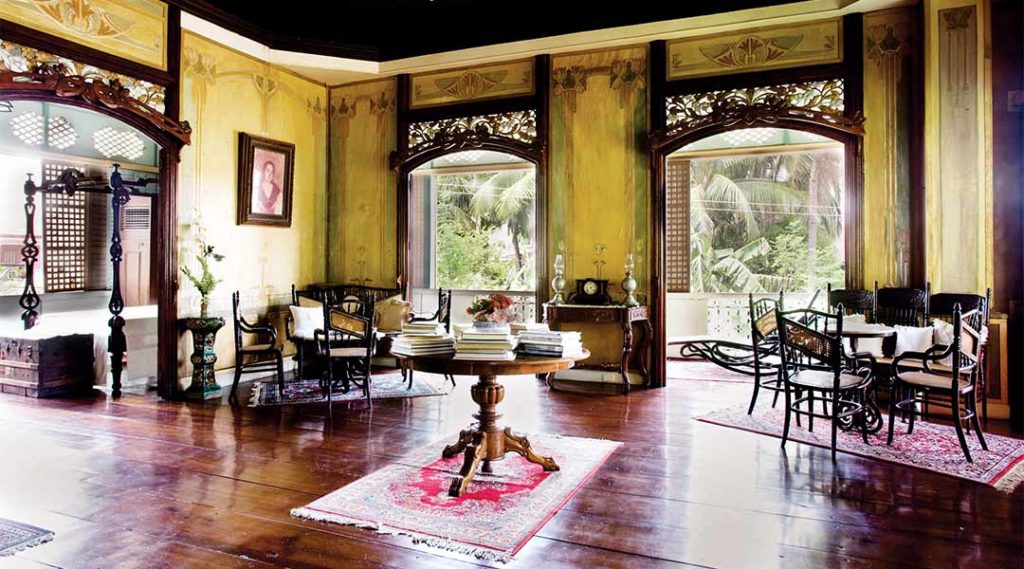
The Villavicencio ancestral home, established in Taal around 1850, is a remarkable bahay na bato that’s part of the town’s architectural heritage. With a vista of historic buildings from its sala, the home is known for its Gothic-style wooden doors and a grand staircase leading from a stone-steps vestibule to the main living areas. The house reflects the family’s affluence and influence in the community, evidenced by unique features such as the original pressed tin ceiling panels—rare in Taal. The Art Nouveau wall coverings were commissioned for a governor-general’s visit in 1910.
Restored in the 1990s, the home maintained its historical integrity with rooms that preserved the original woodwork and canvas wall coverings. Its connection to Gliceria Marella Villavicencio, who played a pivotal role in the Philippine revolution, further cemented its historic significance. The house served as a meeting place for revolutionary figures like Andres Bonifacio. And it had a secret trap door leading to an escape tunnel to the river for the Katipunan.
Today, the structure stands as a proud monument to the Villavicencio family’s legacy and the fight for the country’s freedom.
Jaro’s Casa Mariquit: An Ancestral Home as Graceful as Its Namesake
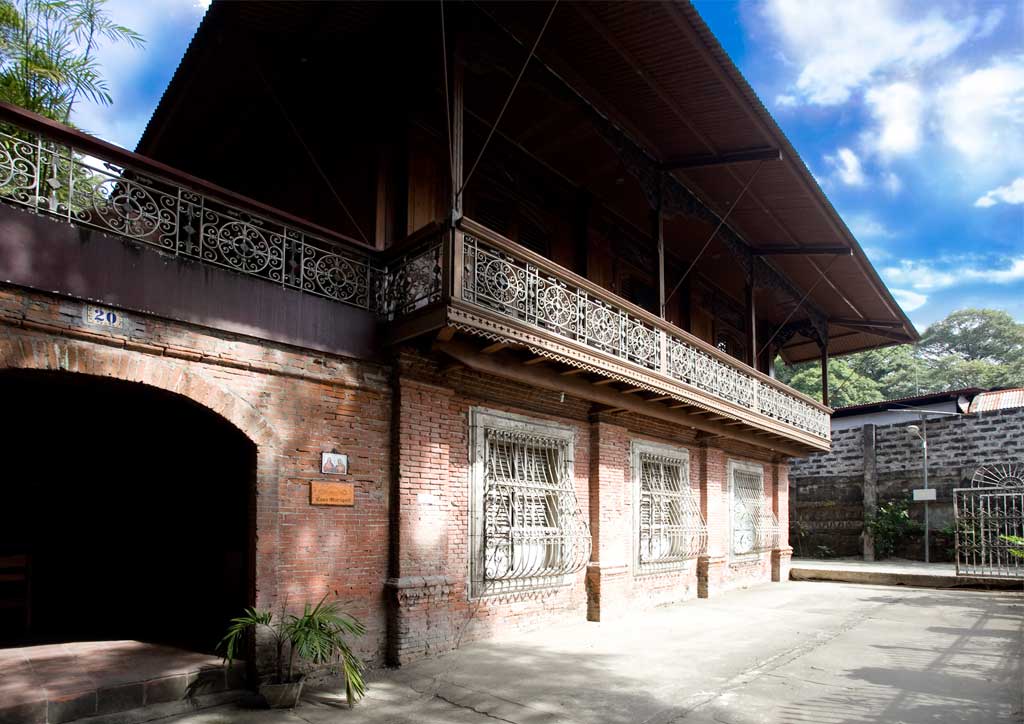
Casa Mariquit, a 200-year-old Javellana family home in Jaro, Iloilo, preserves the enduring story of its namesake, Mariquit Javellana. The house, with its capiz windows and grand staircase, reflects the wealth and status of her family, known for their business acumen and influential standing in Jaro.
While its exterior may appear modest compared to neighboring mansions, the interior speaks of luxury and status. Equipped with modern amenities for its time, like a telephone and gramophone, showcased the family’s affluence, along with the Philippine hardwood floors, solid yakal doors, and ornate callado fretwork.
The house has seen thoughtful restoration work, including the preservation of its historical masonry and structure. Careful conservation efforts kept the heritage home’s traditional brickwork and lime plastering, characteristic of the bahay na bato architectural style. Today, Casa Mariquit stands as a well-maintained remembrance of Mariquit’s legacy, with the house’s contents now carefully curated to reflect her gentle spirit.
Preserving Dr. Pio Valenzuela’s Bahay na Bato
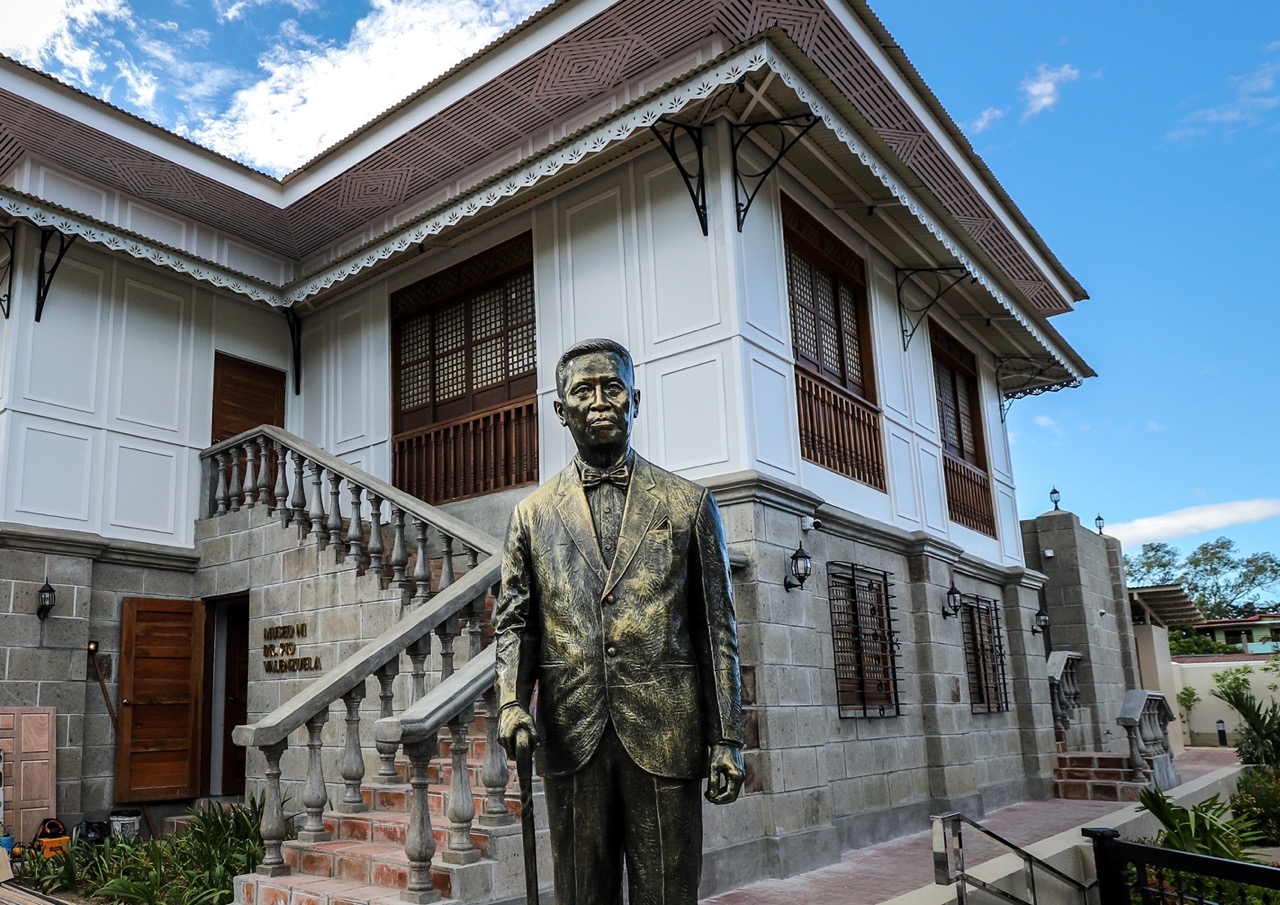
Heritage structures serve as vital links to a society’s identity. They offer a glimpse into the past through their physical features and the memories they encapsulate. The ancestral home of Dr. Pio Valenzuela, a key figure in the Philippine revolution, is one such structure in Valenzuela City, now transformed into a museum to honor his legacy.
The museum’s creation, spearheaded by ARC LICO under the guidance of Dr. Gerard Lico, involved meticulous restoration and reconstruction efforts. Blending tangible and intangible heritage conservation approaches, the project aimed to rebuild the bahay na bato and recreate an authentic experience of Dr. Valenzuela’s era. It approach delicately balanced historical accuracy with modern needs, and making the space relevant and accessible to contemporary audiences.
This transformed space now serves as a community hub. It fosters engagement and education while celebrating Dr. Valenzuela’s contributions to Philippine history. The museum, through its architecture, exhibitions, and programs, offers a dynamic interaction with history. Inviting visitors to connect with the past, the bahay na bato successfully preserves its historical narrative and cultural heritage.
Photographs courtesy of ARC LICO.
Curating Memories: Bobby Mañosa’s Bahay na Bato Nouveau
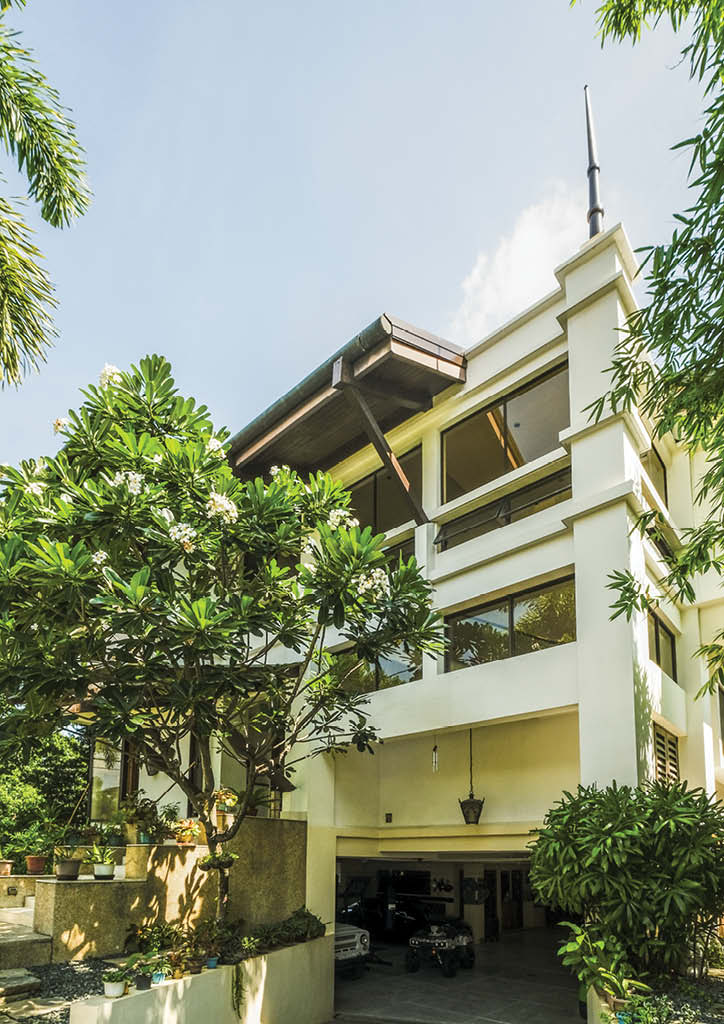
The Bahay na Bato Nouveau, owned by Basti Lacson, is an exemplary case study of the preservation of art and memory. Nestled in a quiet Alabang neighborhood, this 16-year-old house, designed by the renowned National Artist for Architecture, Francisco “Bobby” Mañosa, blends seamlessly with its surroundings. Despite its grandeur, it doesn’t overpower its environment. Rather, it complements it with its modest façade and etched glass entrance simulating capiz shells.
Basti Lacson, the house’s current owner and custodian, takes pride in maintaining the home’s legacy and the memories it holds. The residence boasts airy interiors thanks to the use of ventanillas and a sky-lit central atrium. It’s a key feature that evokes tranquility, but also aids in natural cooling. The wide-open floor plan and the trellised veranda offer cross ventilation and open spaces.
Furnished with vintage pieces and heirloom furniture, the house narrates with the family’s history and complements Mañosa’s overall aesthetic. The upper floor continues the theme with exposed structural members and vaulted ceilings. A roof deck serves as a peaceful escape with views of lush greenery and open skies.
The home is a living gallery, where the experience of dwelling surpasses the mere visual appreciation of art. It reflects Bobby Mañosa’s philosophy of creating spaces that are inherently Filipino in character and function.
Photographed by Ed Simon.
Carissa House: JJ Acuna / Bespoke Studio’s Take on Bahay Na Bato
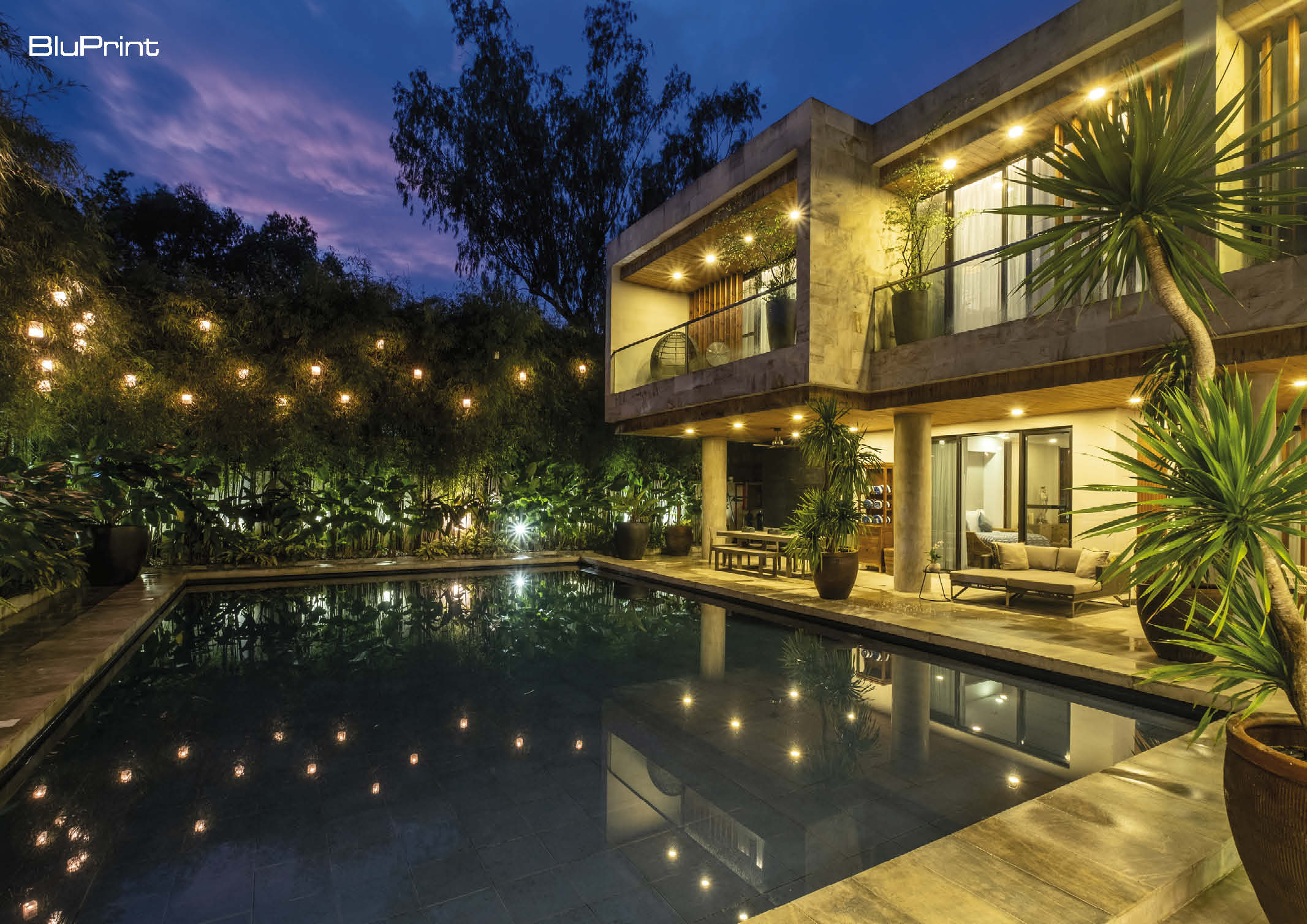
JJ Acuna / Bespoke Studio crafted this homage to the Filipino architectural vernacular with the Carissa House. The urban villa in Makati incorporates an internal courtyard and design elements reminiscent of the Philippines’ traditional bahay na bato. Carissa House is a manifestation of Acuna’s deep appreciation for his Filipino roots, particularly his provincial upbringing in Capiz.
The bahay na bato inspired design features an open plan layout and upper-floor living spaces. This , draws parallels with colonial-style homes in Intramuros. Acuna utilized materials such as limestone, slate, quartz terrazzo, and reclaimed Narra wood from the family’s ancestral home. These embody the villa’s structural and aesthetic features. Fair-faced concrete, rendered limewash concrete, paint, and timber veneers, characterize Carissa House’s simple yet elegant look.
Local furniture and art pieces fill the villa, further emphasizing Filipino artistry and culture. Acuna stresses the importance of celebrating Filipino history and roots, consciously avoiding foreign influences in the home’s design. The Carissa House is a prime example of a unique and culturally rich space deeply infused with Filipino culture.
Photographed by Ed Simon.
TJSO Architects’ Modern Bahay na Bato in Oriental Mindoro
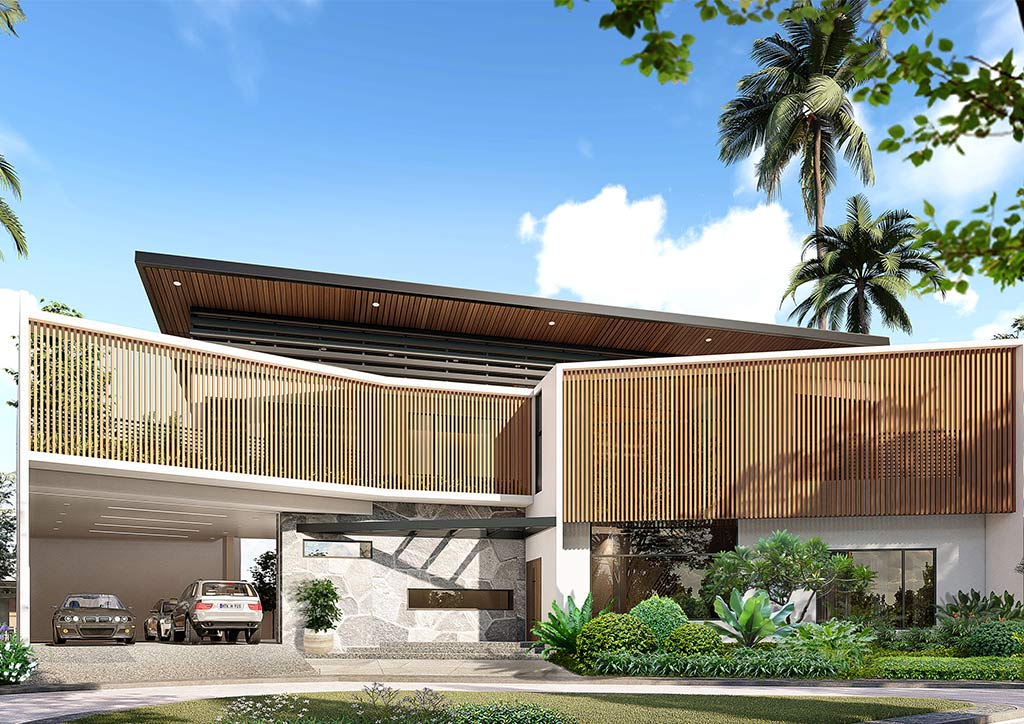
This TJSO Architects project fuses modern design with traditional Filipino elements. An exclusive subdivision in Pinamalayan, Oriental Mindoro, offers the setting for this architectural project. The region, known for its white sand beaches and ancestral houses, provided the architects with an opportunity to craft a sculptural design inspired by the local heritage.
The design incorporates reinforced wooden slats that serve as brise soleil and protective barrier against high winds and debris. Natural materials like Araal stones for wall cladding, along with hyper-extended canopies and roof eaves, ensure the building remains cool and well-lit. Moreover, the house promotes natural ventilation through strategic cross ventilation. Clerestory louvre slats enable a “chimney effect,” expelling hot air and maintaining comfort within the building.
TJSO Architects emphasize the importance of being both sensitive to the project’s context. It blends in without being alien. They made sure every design element is aesthetically pleasing and functionally sound. Through projects like this, TJSO Architects aim to contribute to the preservation and revival of Filipino architectural identity and heritage.
Images courtesy of the architects.
Sudarshan Khadka’s Bataan Rest House: A Study in Symmetry and Simplicity
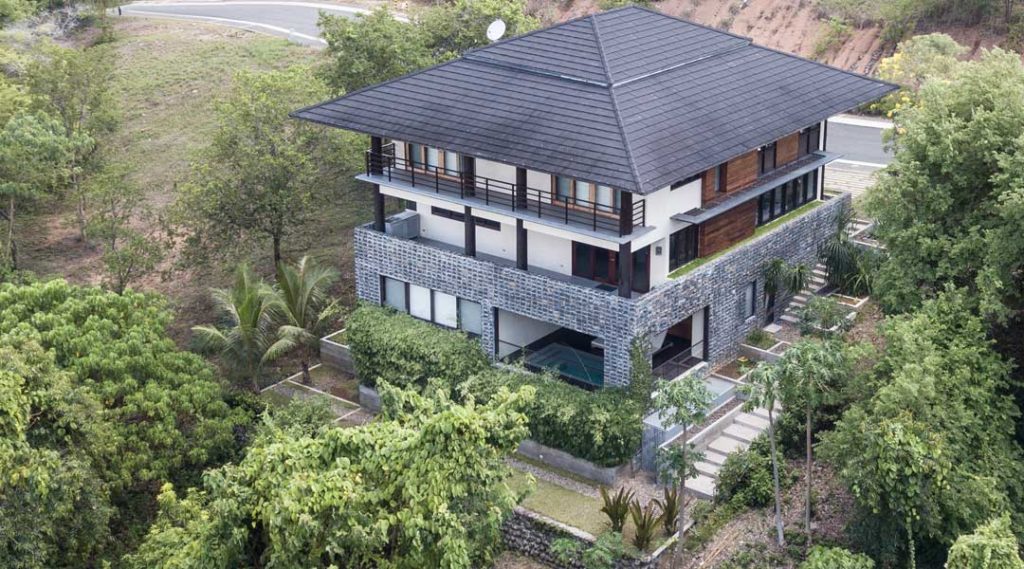
In Bataan, a coastal development is home to a four-story family rest house. It’s a collaboration between architect Sudarshan Khadka and client-contractor Gilson Chu. The project honors Khadka’s mentor, Ed Ledesma. It embodies his architectural philosophy, creating a space that feels like a vernacular form of home.
Khadka’s design incorporates the simplicity and robustness of traditional bahay na bato architecture. Its stone base and wooden materials meet the demands of the property’s topography and the developer’s requirements. The house showcases the use of various local woods, creating a natural and cohesive look throughout the interior and exterior. The layout provides order and balance to the space. Rooms aligned along a central axis and living areas flow onto a veranda with views of the golf course.
The living area features a double-height ceiling with reclaimed wood, with bedrooms strategically placed to offer picturesque views. Below the ground floor, service areas and additional bedrooms make use of the sloped terrain.
Photographed by Ed Simon.
Tabing Bahay: A Modern Take on the Bahay na Bato
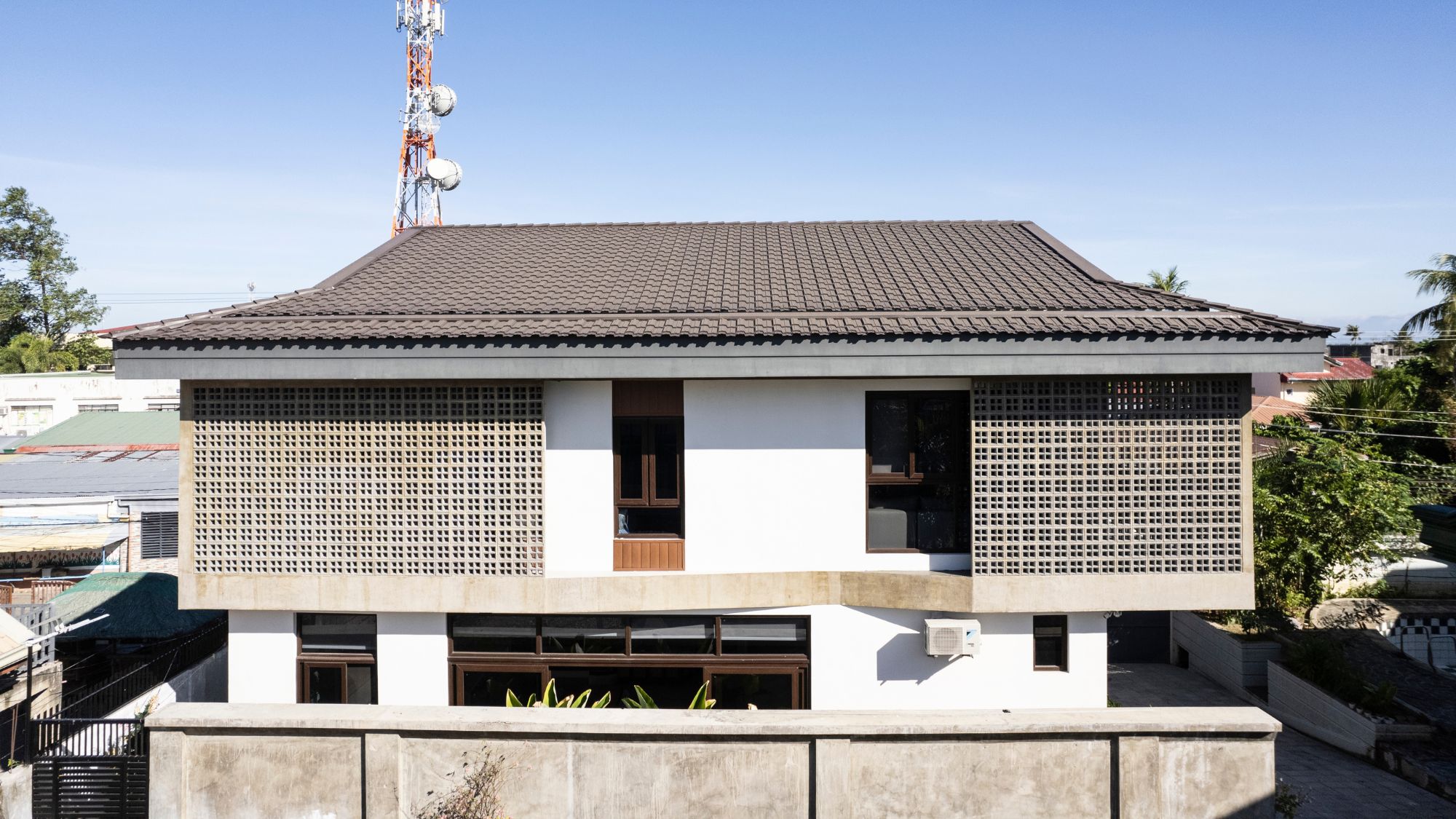
Architect Jessa San Pedro crafted Tabing Bahay, a modern adaptation of the traditional bahay na bato, in Nueva Ecija. This home juxtaposes rustic charm with innovative design. It’s a residence that surprises and delights with its simplicity and thoughtful composition.
The name Tabing Bahay comes with a dual meaning—“beside” and “screen”. This reflects the home’s location opposite the clients’ parents and its key feature of concrete breeze blocks, respectively. These screens are a modern nod to traditional capiz windows. They provide shade, privacy, and allow breezes to flow through while filtering the sunlight.
The house’s design fuses classic Filipino architectural elements with modern materials and techniques. The exterior, lined with Wood Plastic Composite, contrast the concrete. Floor-to-ceiling windows and a dutch roof ventilates heat. All these elements still capture the essence of the bahay na bato’s wood and stone composition. San Pedro’s design pays tribute to Filipino architectural heritage while modernizing it to suit contemporary needs and preferences.
Photographed by Ed Simon.
Anna Sy’s B Residence Alludes to the Bahay na Bato’s Sense of Openness
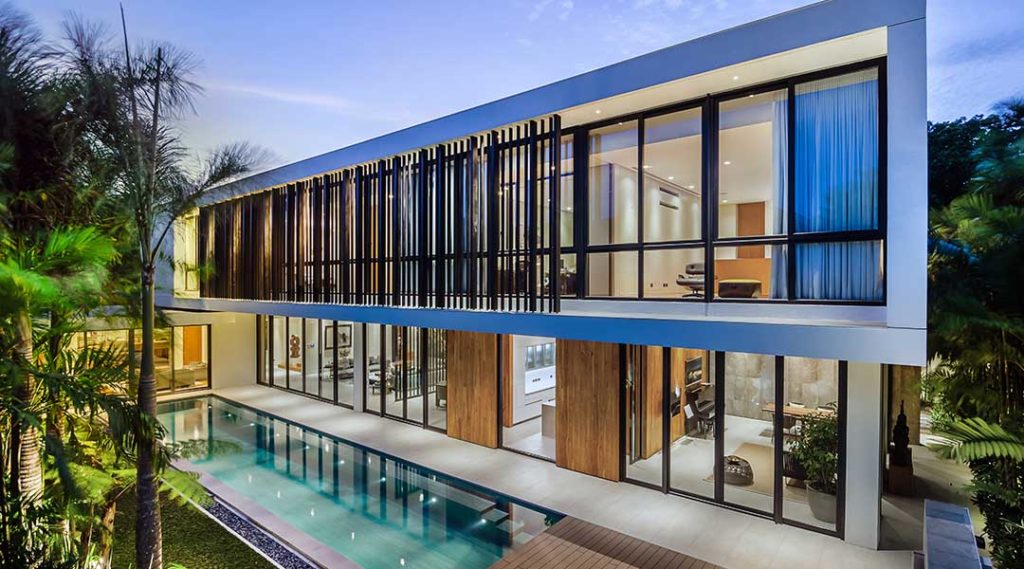
Anna Sy of CS Architecture crafted the B Residence as a family home designed for optimal circulation and privacy. The residence, with its discreet front door and rectilinear volumes, subtly integrates public and private spaces. Notable for its gray stone and vertical line motifs, the B Residence achieves privacy from the street while embracing openness within its living spaces. The ground floor, arranged in an L-shape, surrounds the garden and lap pool, with rooms designed for various family activities.
Upstairs, the family room acts as a central hub, with bedrooms situated for privacy and comfort. The use of transparent dividers and strategic planning allows for a seamless flow between spaces. All these elements are reminiscent of the openness found in traditional bahay na bato architecture.
Photographed by Benson Go.
The Enduring Legacy of Bahay na Bato

The bahay na bato epitomizes the fusion of indigenous and colonial influences in Filipino architecture. Its design, which cleverly integrates natural ventilation, robust materials, and elemental protection. These elements showcase a profound understanding of the local environment and cultural heritage. A pivotal example of the Philippines’ design evolution, bahay na bato architecture provides a window into the nation’s historical and cultural fabric. And it continues to influence modern architectural practices with its enduring charm and relevance.
