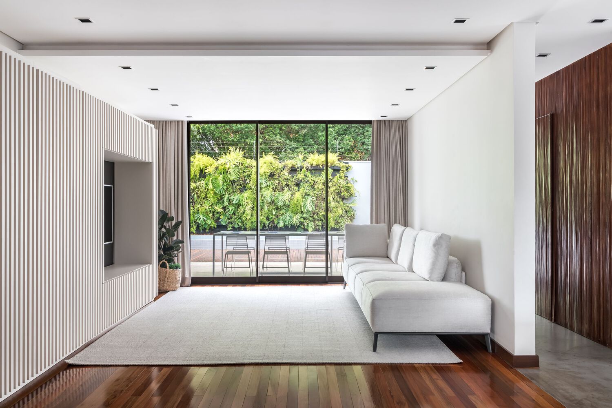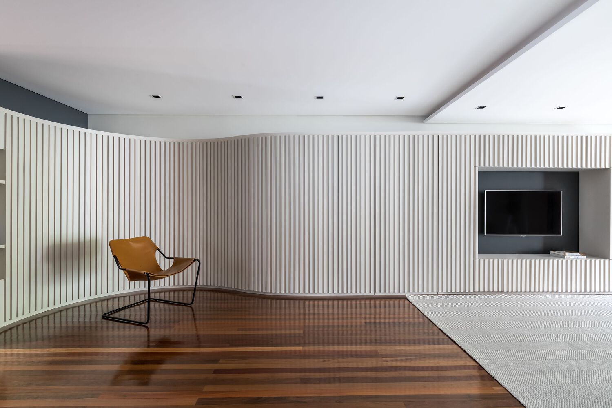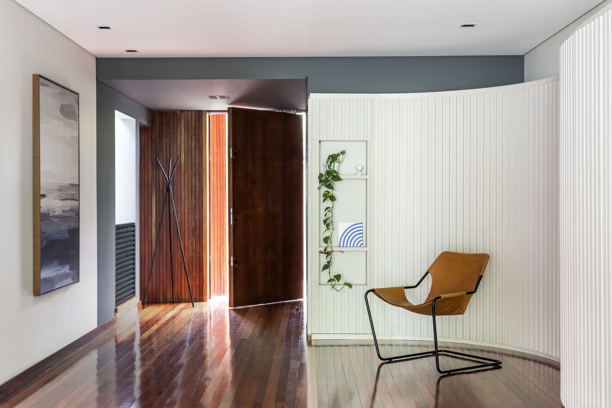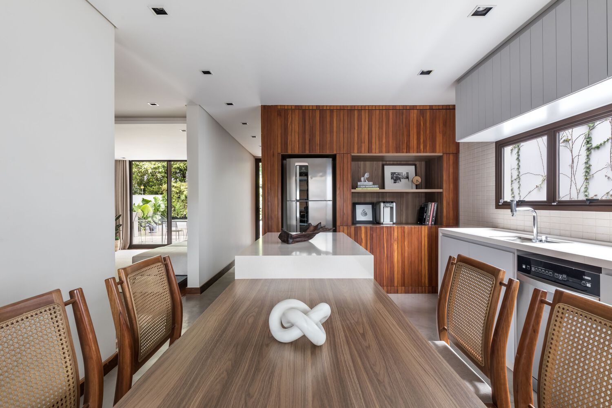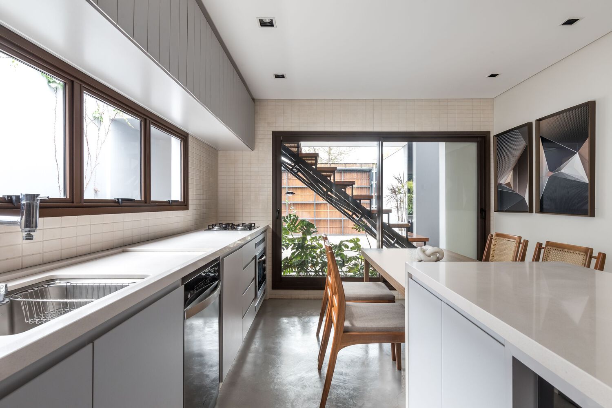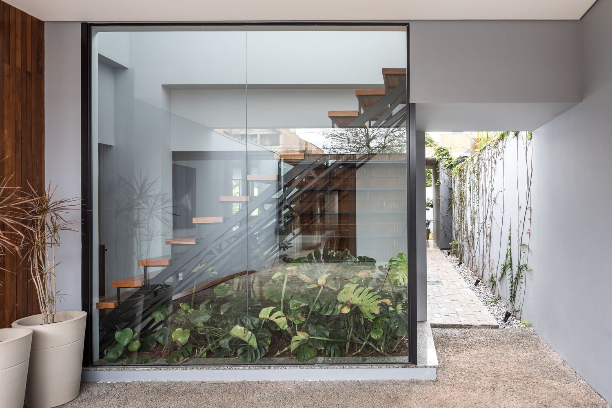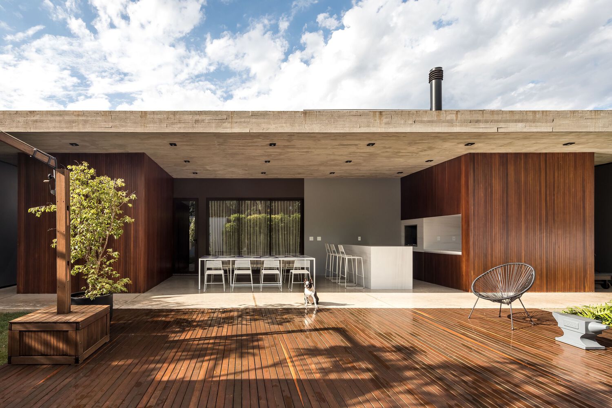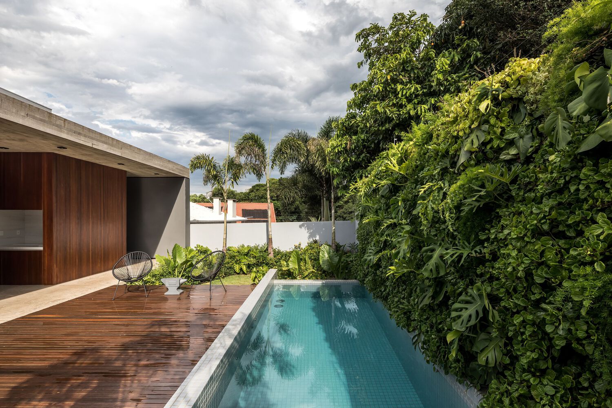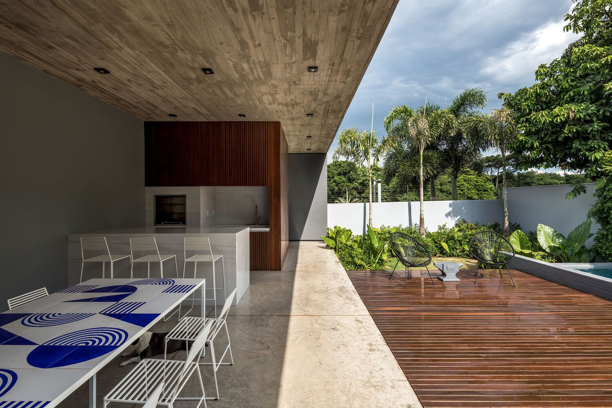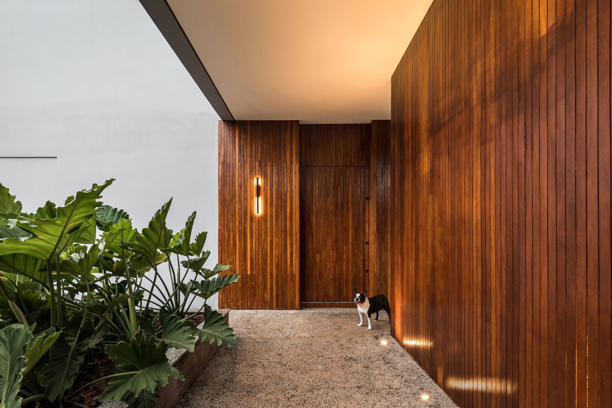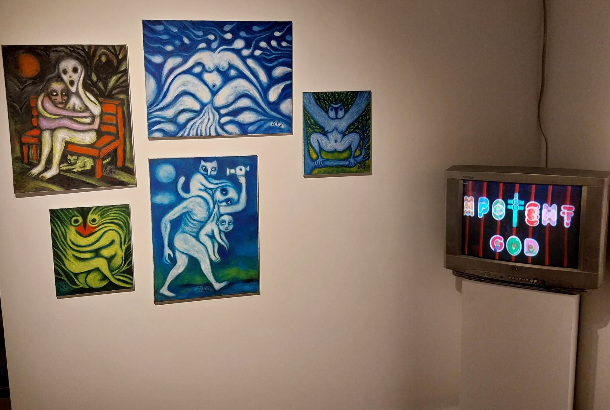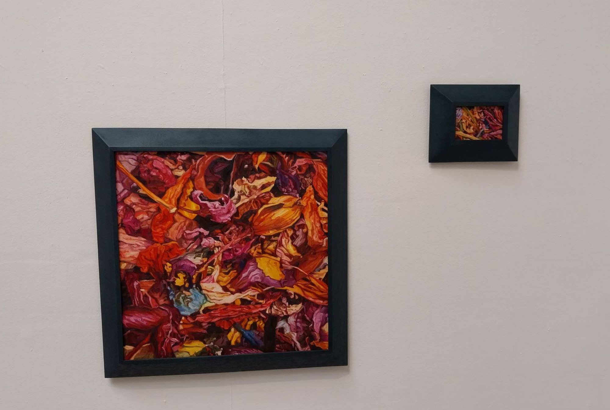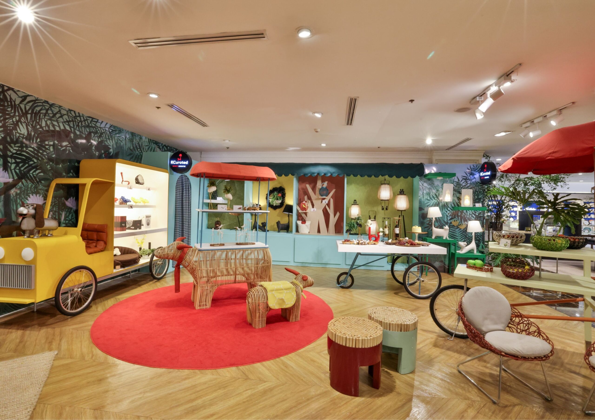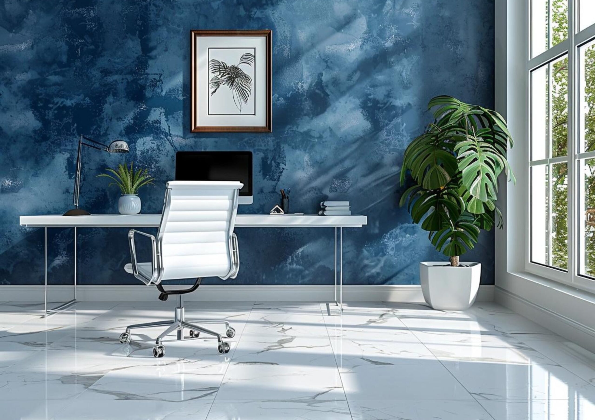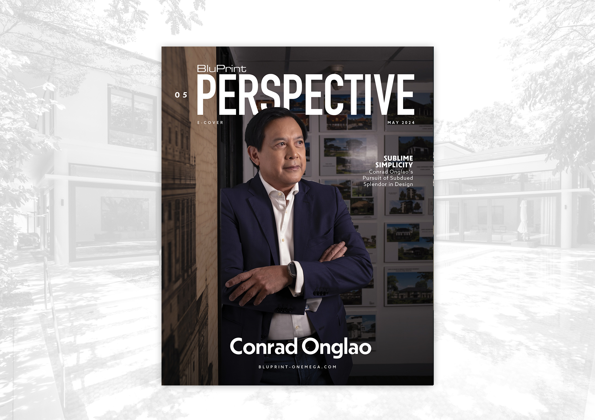Violent Camote is the new exhibit by filmmaker and painter Roxlee. Being shown at Gravity Art Space from May 3 to June 1, it features a collection of paintings from the artist made between 2021 and 2023. Roxlee is best known for his work as a cartoonist for the comic strip Cesar Asar between 1980 […]
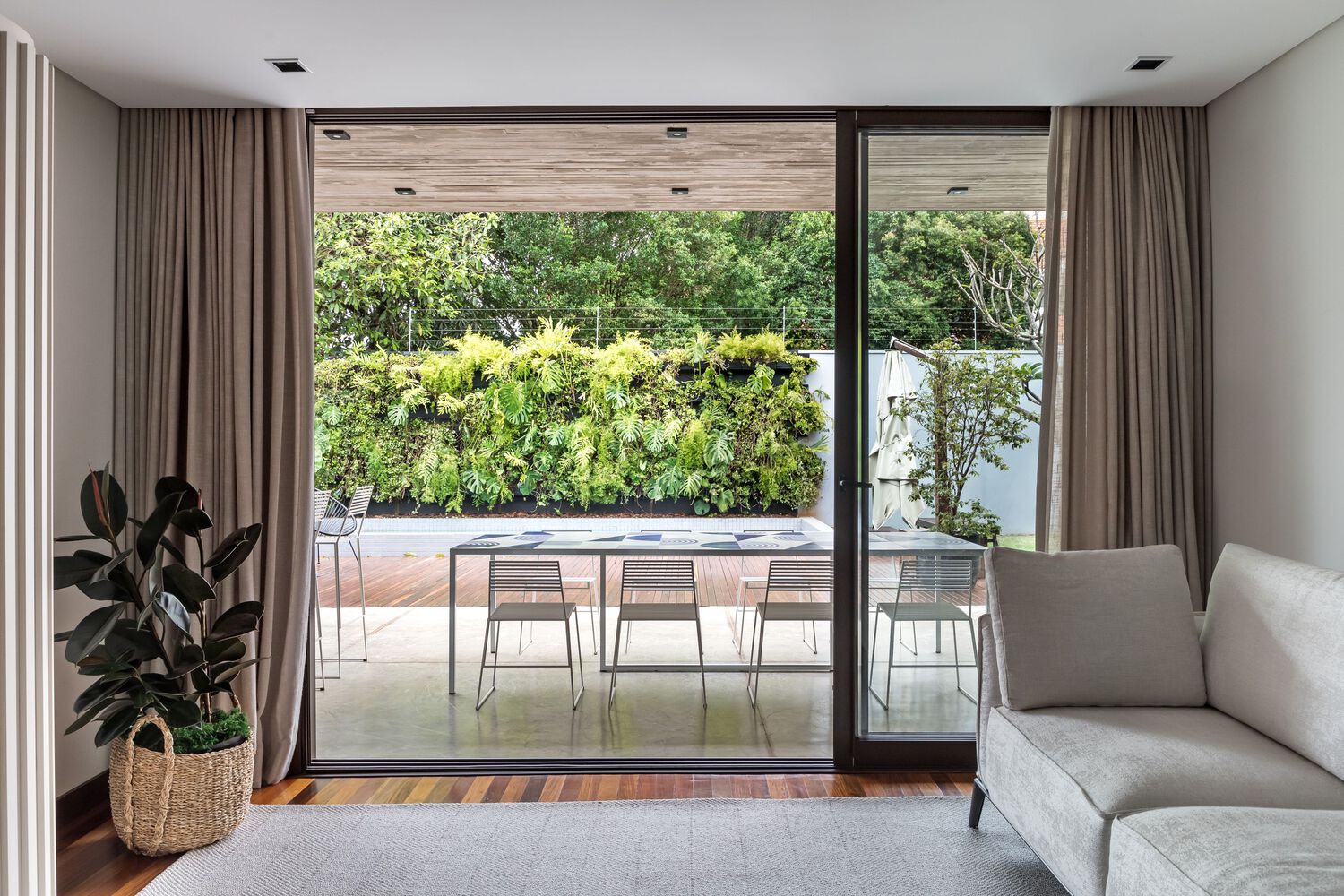
‘Spring House’: The Rebirth of an Old Home
The Spring House utilizes the housing of the past to meet the needs of the present. There’s a sense of renewal of the old that allows use of the property for longer periods of time.
The residential family home, located in Toledo, Brazil, was spearheaded by Salamanca Arquitetos with lead architects Carlos Eduardo Salamanca, Débora Carres, and Gabriela Pastório. The structural design came from Henrique Catuzzo, while different local companies like JF Construções and Refrigeração Fique Frio collaborated for the needed parts in the building.
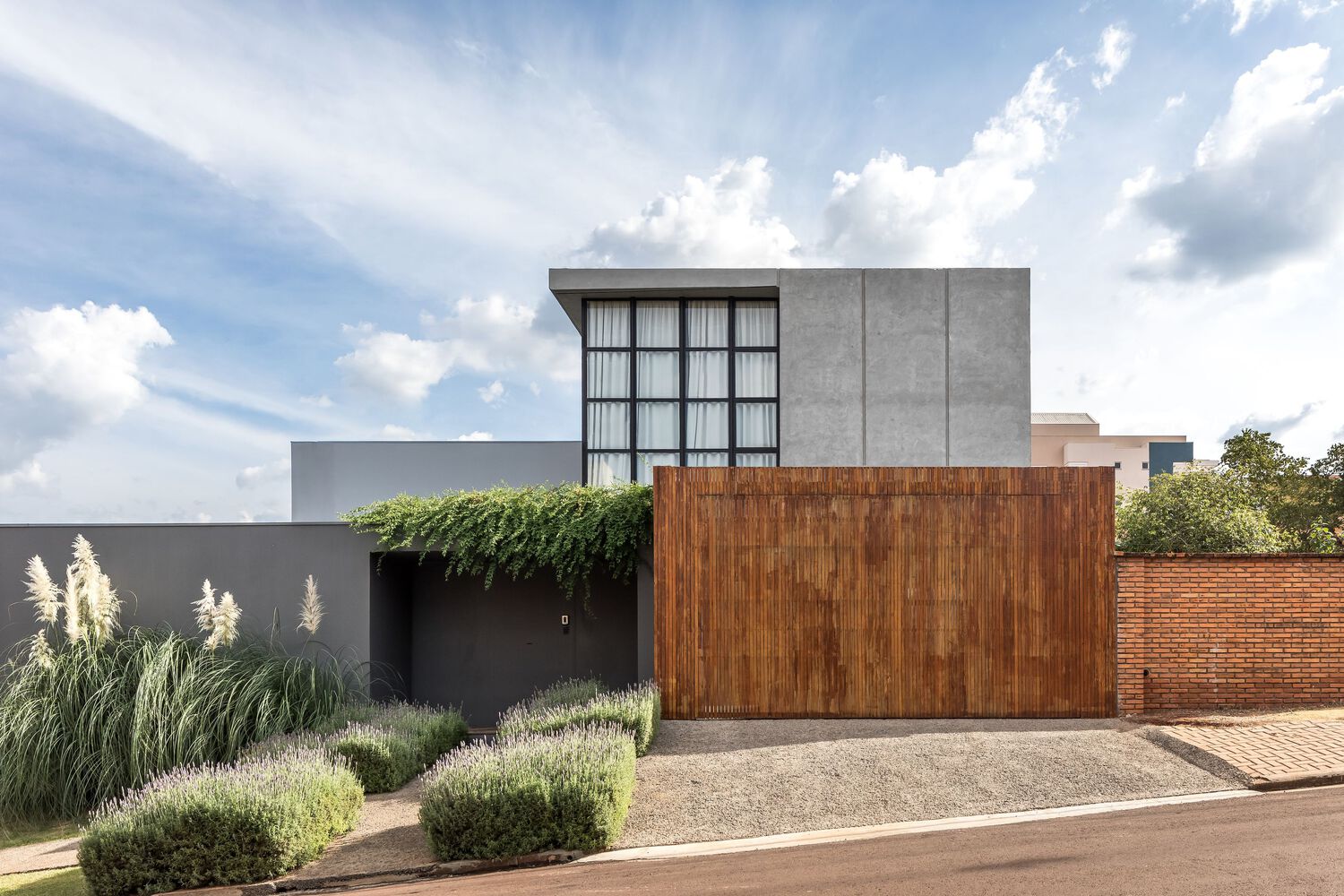
Salamanca Arquitetos’ goal for the home was to revitalize it from an old “mid-80s residence” to a place that an expanding family can use as a home. To realize this vision, some expansions needed to be done. However, the architects maintained the existing structure.
Recycling and using locally-sourced materials is the name of the game for this project. For example, some of the old Ipê wood from the original house was used for internal cladding or covering for different parts of the house, like the gated areas. A use of stone materials also offers the house a modern look while allowing for stronger materials in refurbishing the house.
Expanding and Changing the Layout
The methodology of Salamanca Arquitetos’ approach was to gut the house from the inside-out. This maintained the exterior structure without lessening the flexibility needed to expand on the inside. They demolished internal walls carefully to make room for different spaces.
The design’s “inside-out” approach works well in this scenario because it allows the architects to plan out the scale and spaciousness of the house based on the needs of the family. For example, they remodeled and expanded the ground-floor office into a closet for one of the rooms.
Other portions, like the garage, turned into a new-use area (in this specific instance, it transformed into a kitchen). They expanded living room for added space so that it comes directly after the hallway in the entrance, with the architects using a curving design on one side to hide the bedrooms.
Meanwhile, the second floor of the home contains a study — the only room on this level to give people working there a sense of extra privacy.
Green Spaces and Expansions
The architects planned two expansions at the front and the back of the house. The one in front makes room for a garden and a new garage with a higher capacity. The expansion in the back allows the family to have a relaxing space for swimming and lounging.
The back expansion contains the swimming pool and a covered area with tables and a small outdoor kitchen. A garden filled with trees and greenery surrounds the edges of the pool, allowing for a fresh breeze to come to the area even on hot summer days. A veranda connects this expansion to the main house, allowing it to be accessible to the family and guests anytime.
Spring House is adaptive reuse working with the modern needs of the time. We don’t need to destroy old houses to create new ones. Sometimes, the energy of self-renewal can be found within the establishment itself, without having to destroy anything. It’s the miracle of rebirth, an extended lease on life for an aging building to be used today.
Related reading: Pear Tree House: Creating a Harmonious Coexistence Between Old and New
