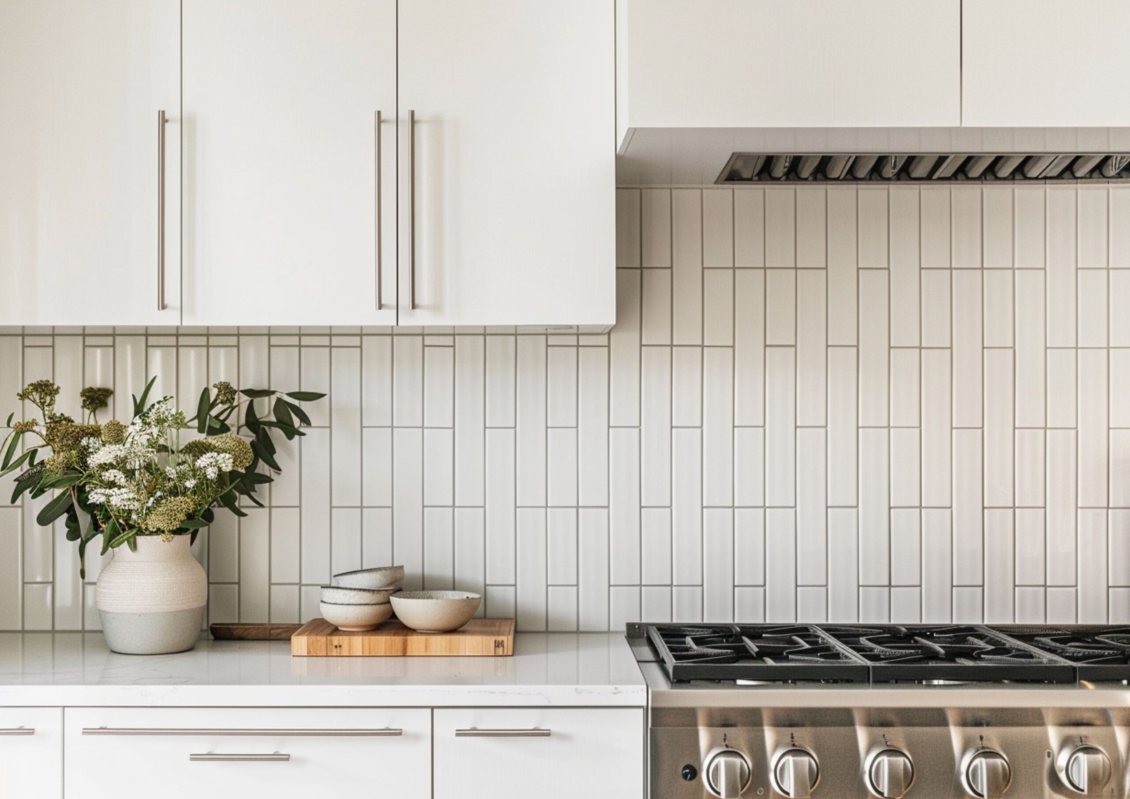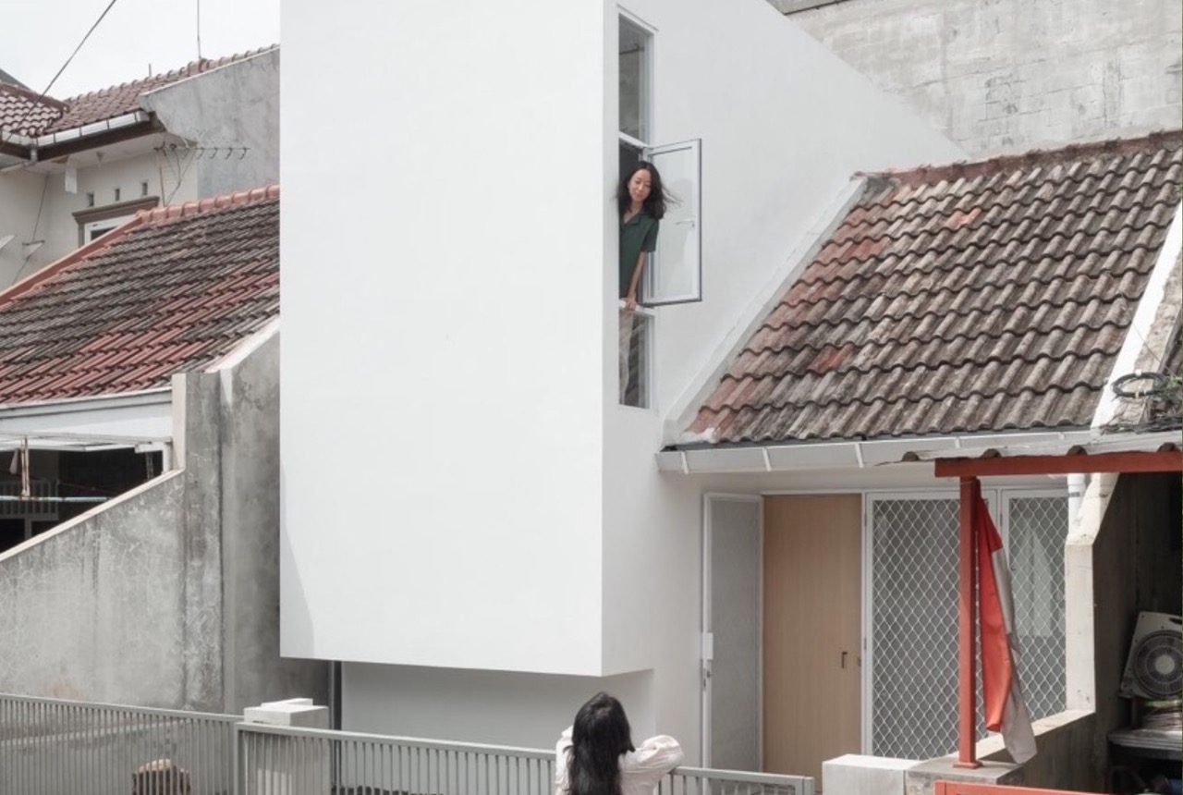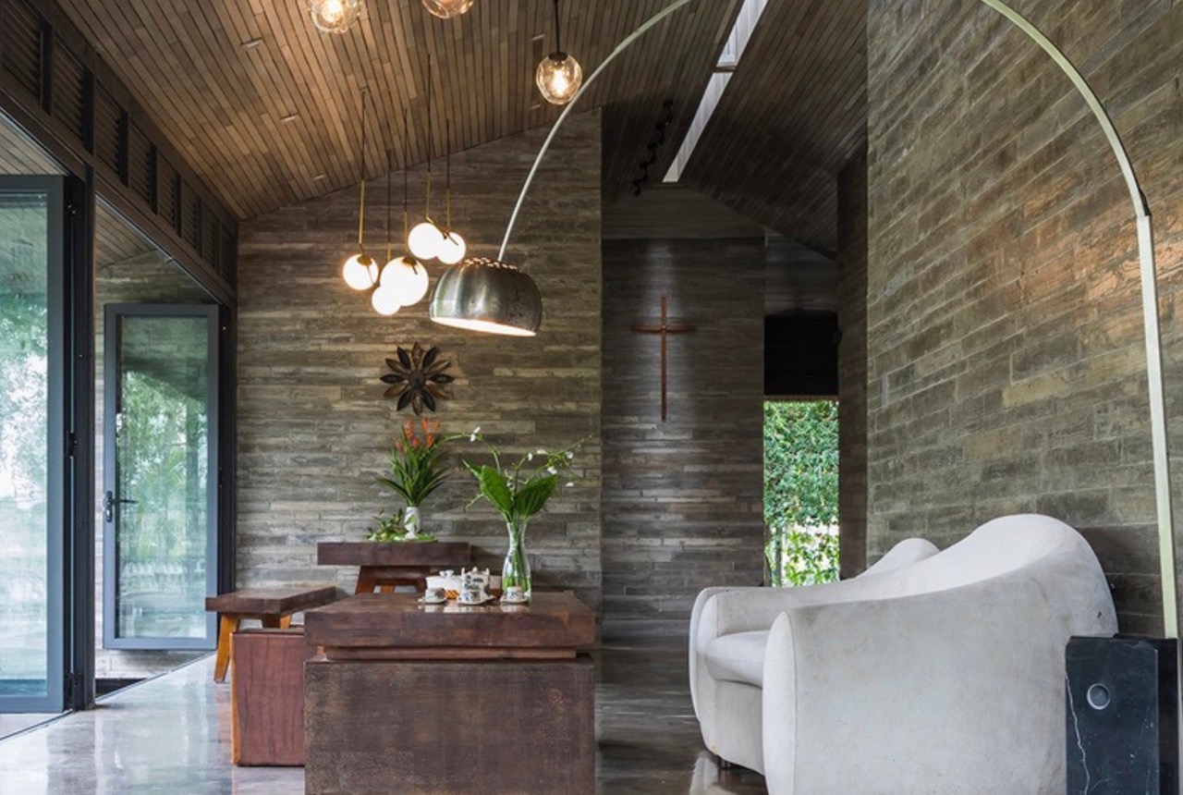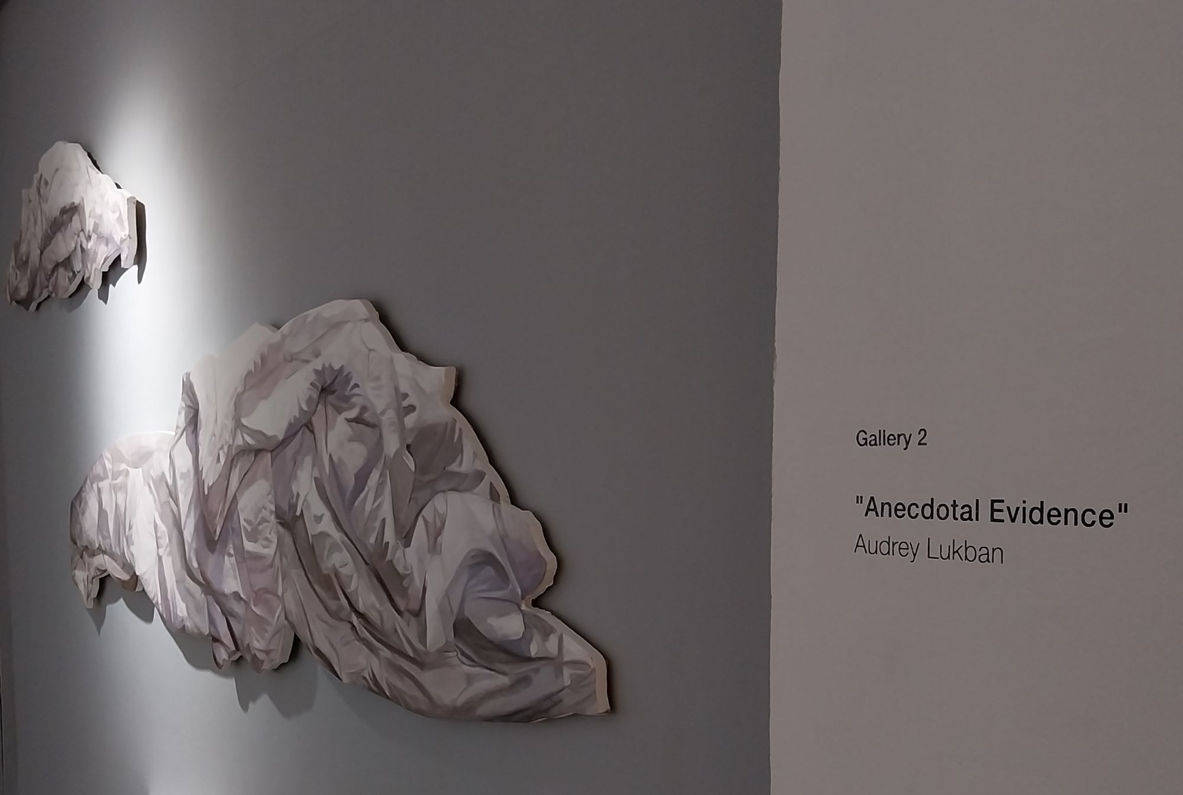Ever wonder how lighting can transform your home’s interior? It’s more than just positioning light fixtures (though that’s important too!). Unlike color psychology, the effects of lighting are surprisingly versatile and impactful. And the real reason is actually just hiding in plain sight—LED light bulbs. But it’s not like you have to go through the […]
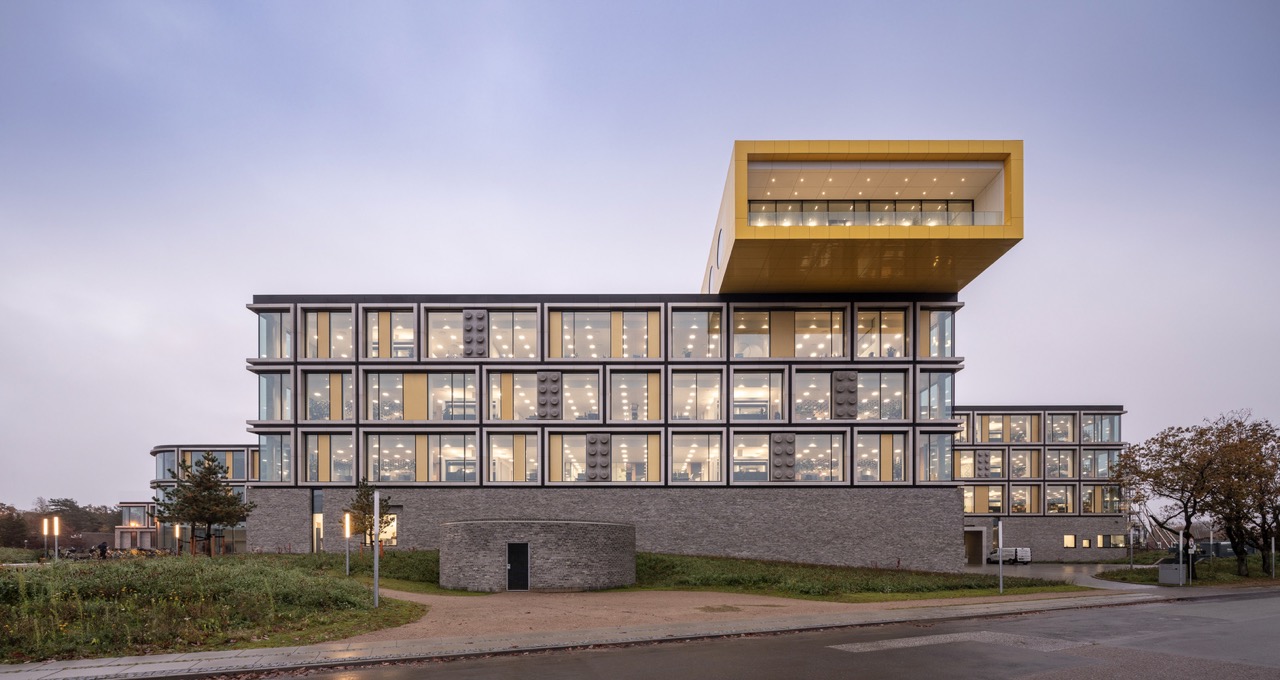
LEGO Campus: A Creative Take on Corporate Architecture
LEGO has been a beloved part of childhoods spanning multiple generations. LEGO has been a beloved part of childhoods spanning multiple generations. Designed by C.F. Møller Architects, the LEGO campus is the Denmark-based company’s new global headquarters. It’s an ode to their creative nature as it reimagines the corporate workplace with a playful twist.
Capturing the Imagination of LEGO
The 54,000-square-meter project sits in its historical hometown of Billund, complementing other new builds like the BIG-designed LEGO House Visitor Center. Fun, creativity, and imagination are core values that serve as the main concepts of its design.
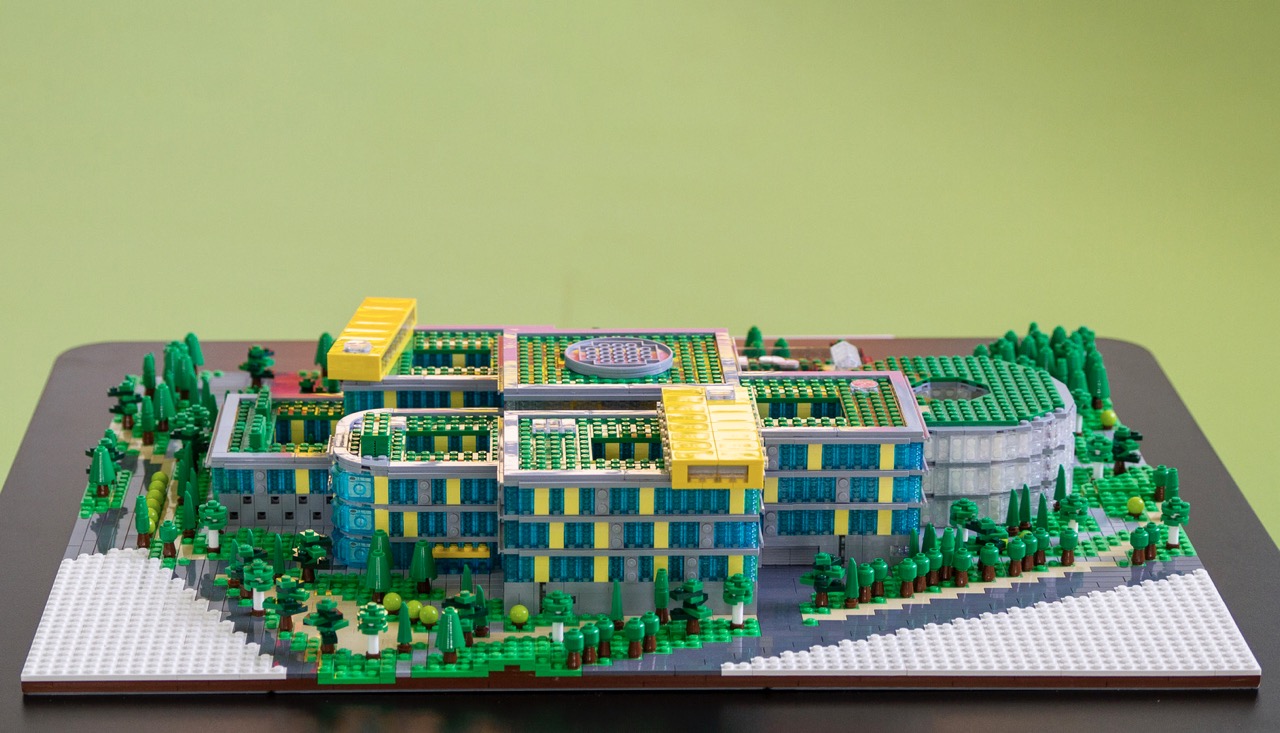
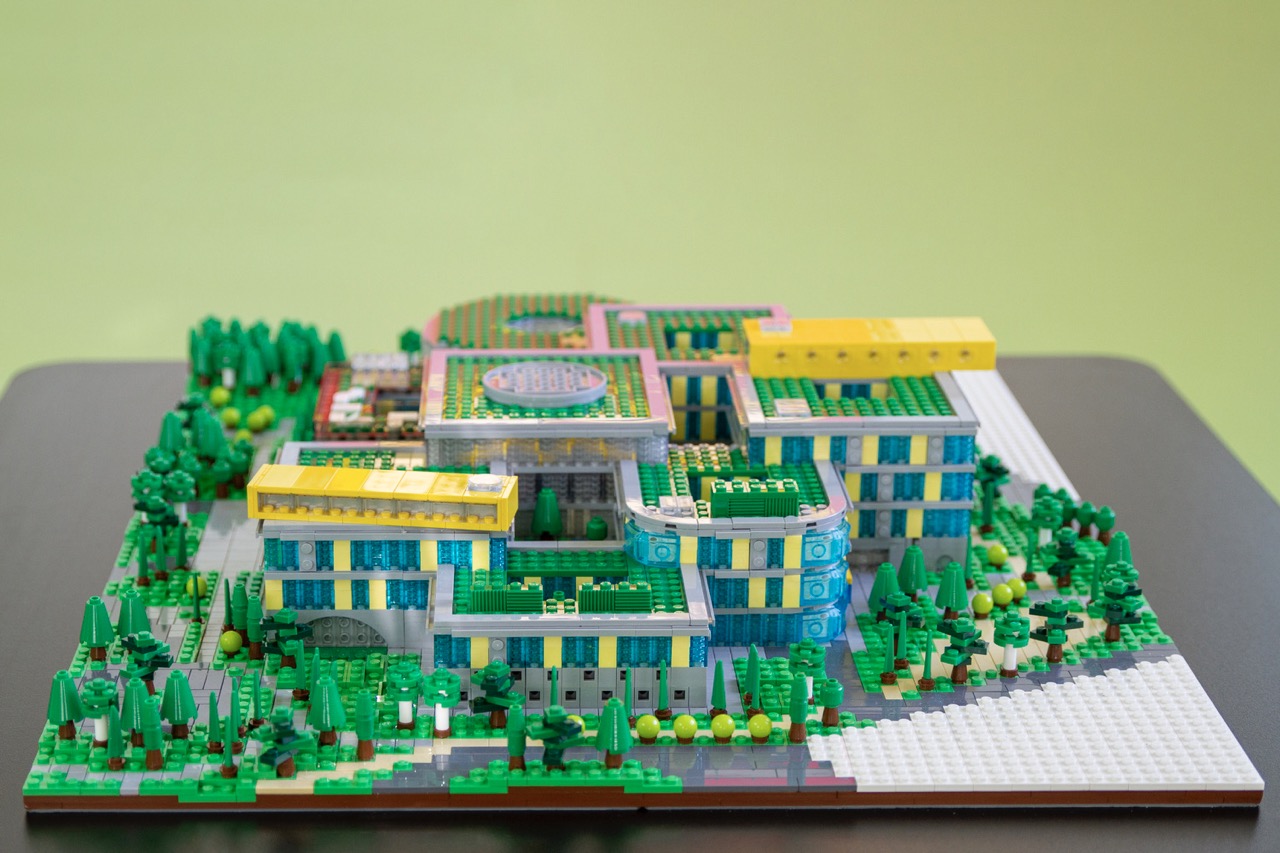
The architects drew inspiration from the modular and interlocking nature of LEGO bricks in designing eight distinct volumes that interconnect around a central atrium. Individual building blocks stand with their own character that echo the creativity of LEGO play. This is further accented by other components of the building, such as its skylight, that reflects different parts of the toy. Bold splashes of primary colors and supersized LEGO-like forms create a whimsical and eye-catching facade. It’s a design language that is uniquely on brand.
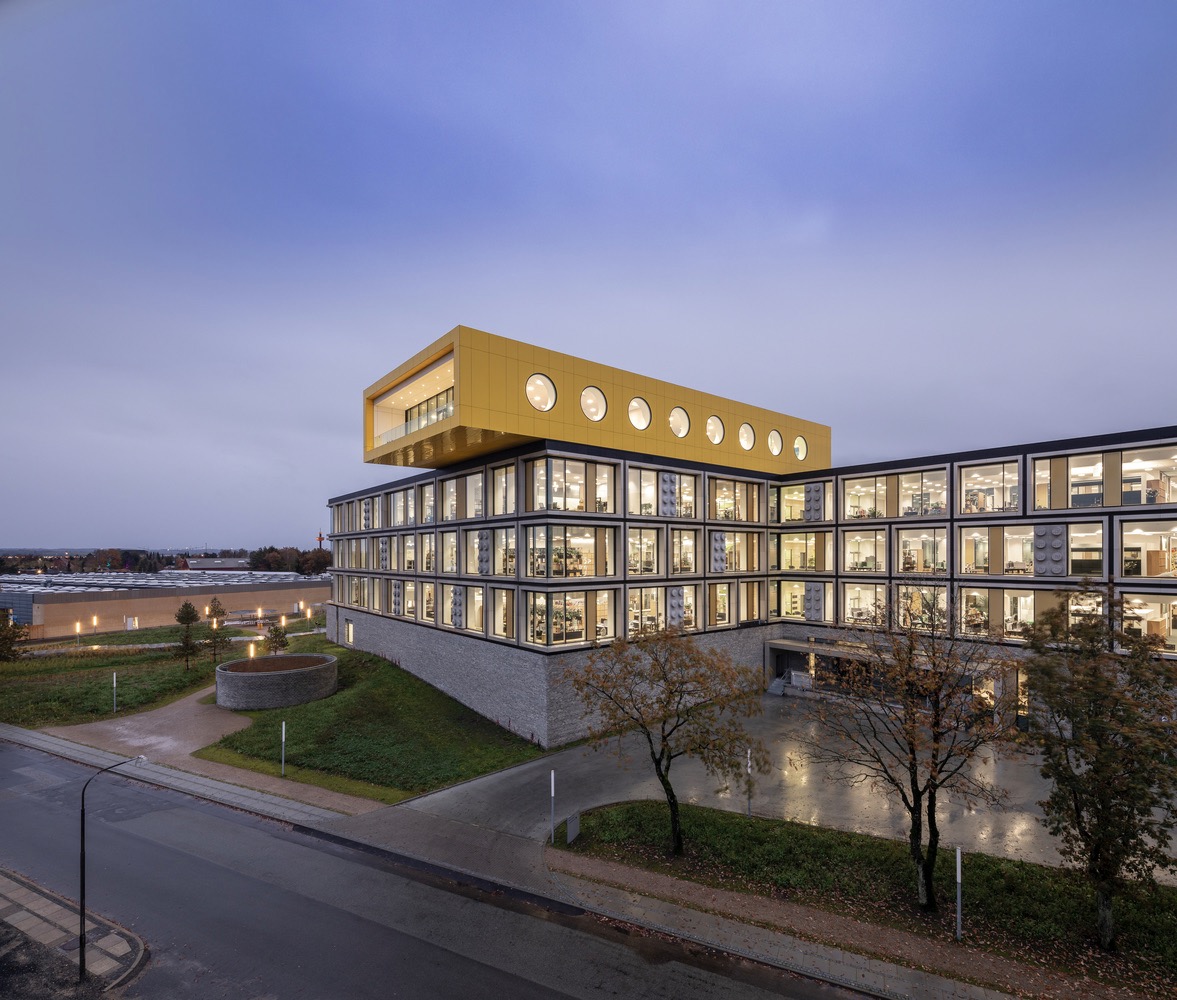
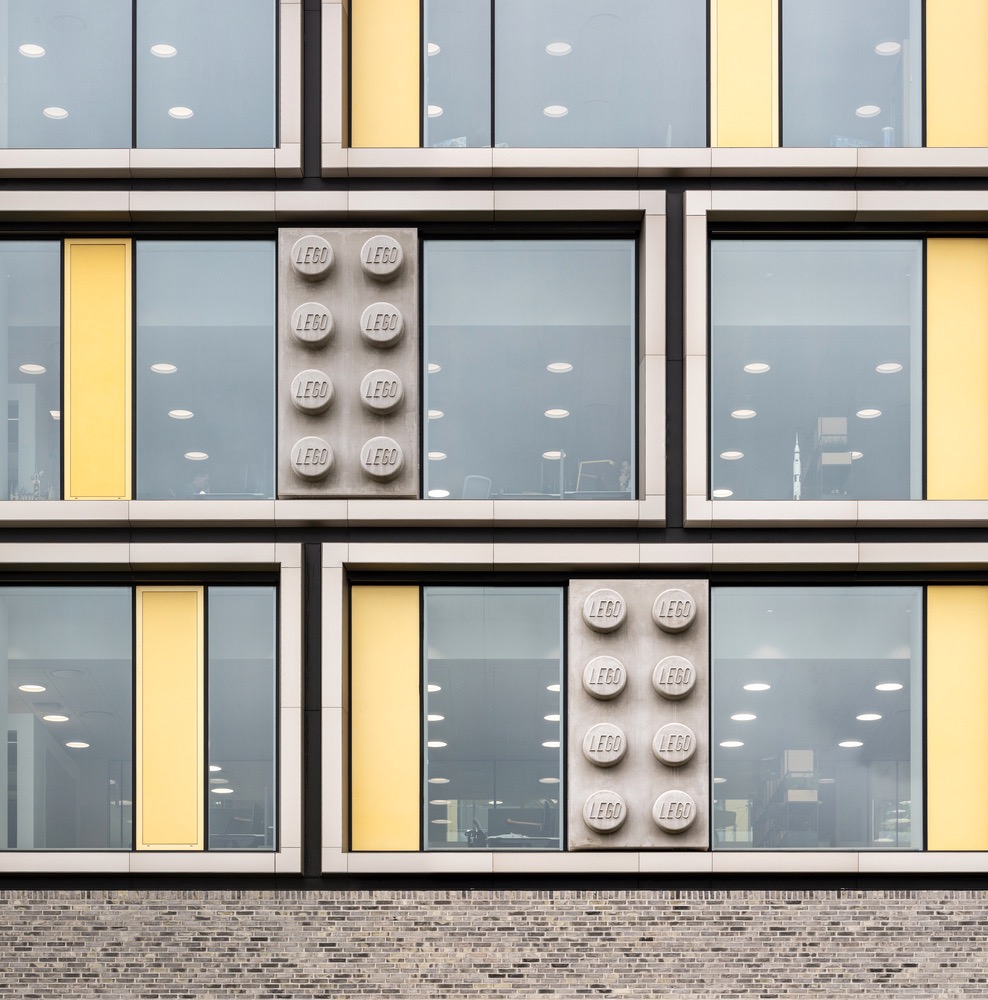
A solid stone podium grounds the rest of the translucent structure, as extensive glazing finishes make up the bulk of the frontage’s finish. Each building is rectilinear in footprint, around 3-4 stories tall, and contains mini-parks at their center. The building integrates into its surrounding landscape with a slew of outdoor spaces such as terraces, courtyards, and gardens.
Infusing Work and Play
Despite its fun-loving approach, the design still maintains a sophisticated and contemporary aesthetic befitting a global corporate headquarters. They achieve it by means of a unique twist to its working environment. The minimalist and modern finishes, alongside furniture choices, are primarily neutral in tone as they accent the splashes of LEGO’s colors.
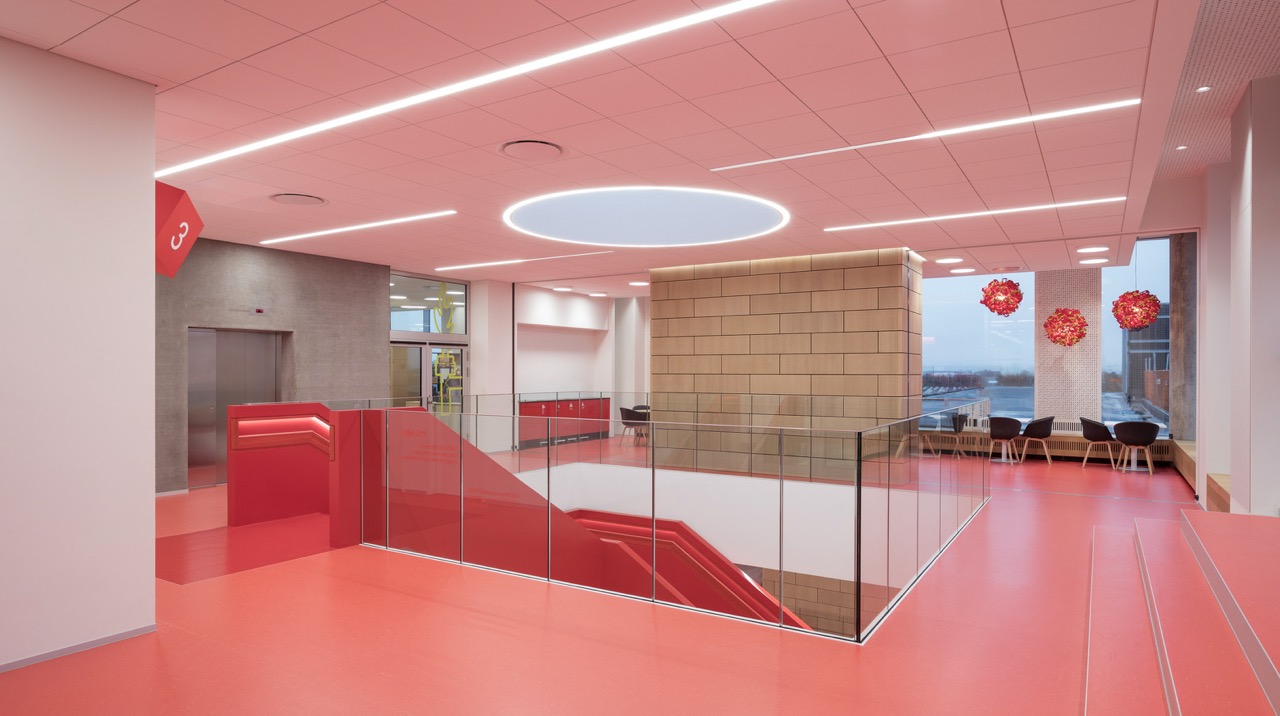
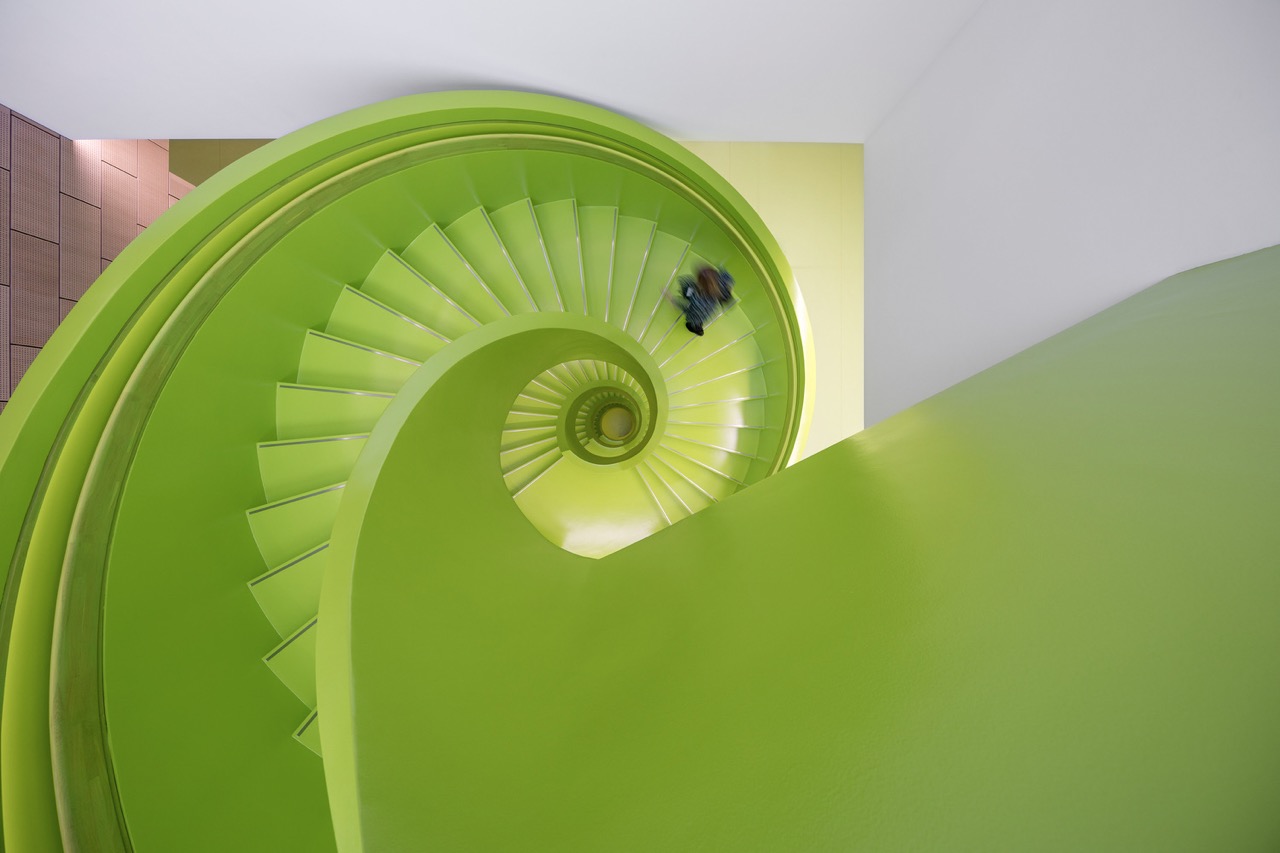
Traditional desk areas are renewed into a variety of workspaces tailored for different tasks and working styles. Lighting features are designed accordingly, with recessed ambient fixtures and circular pendant lights accommodating different luminosity requirements. A component of flexibility in its floor plans opens the possibilities for evolving work setups.
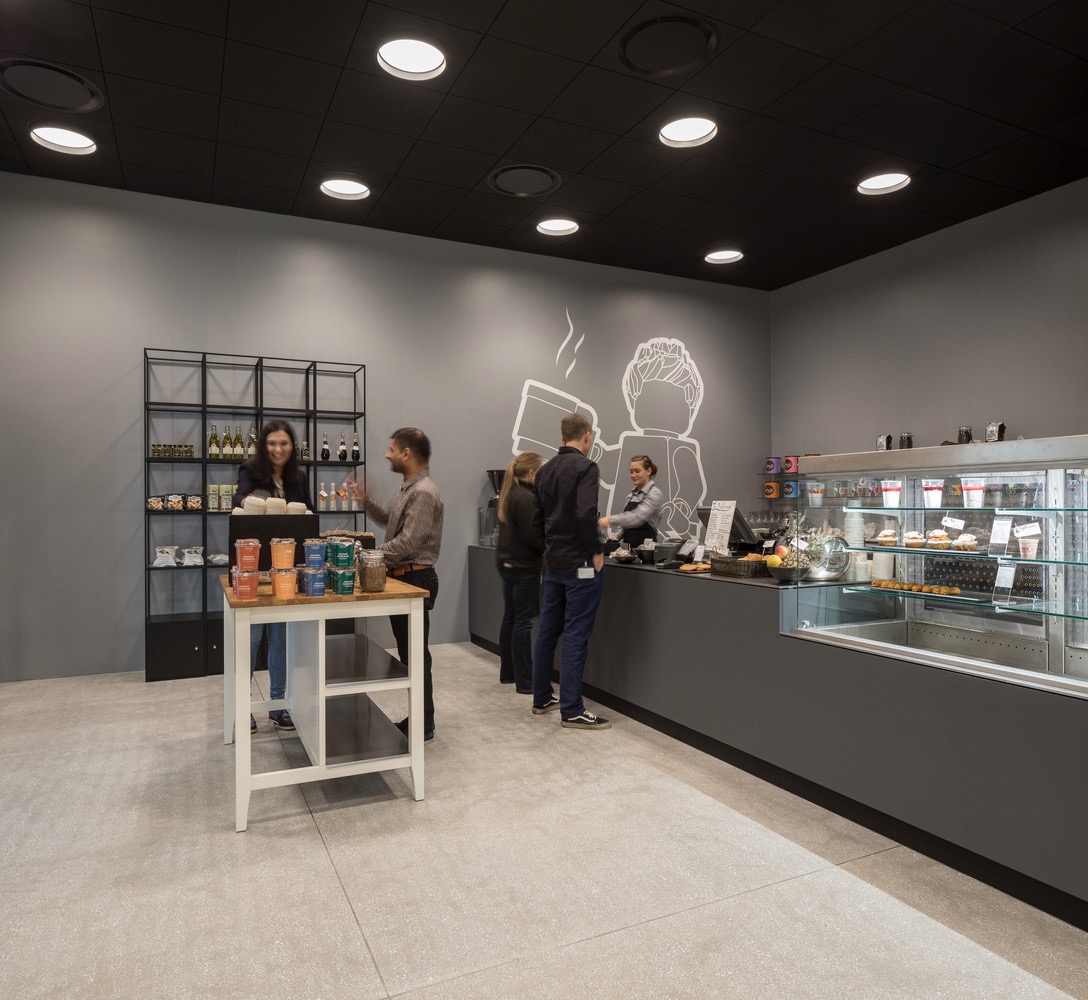
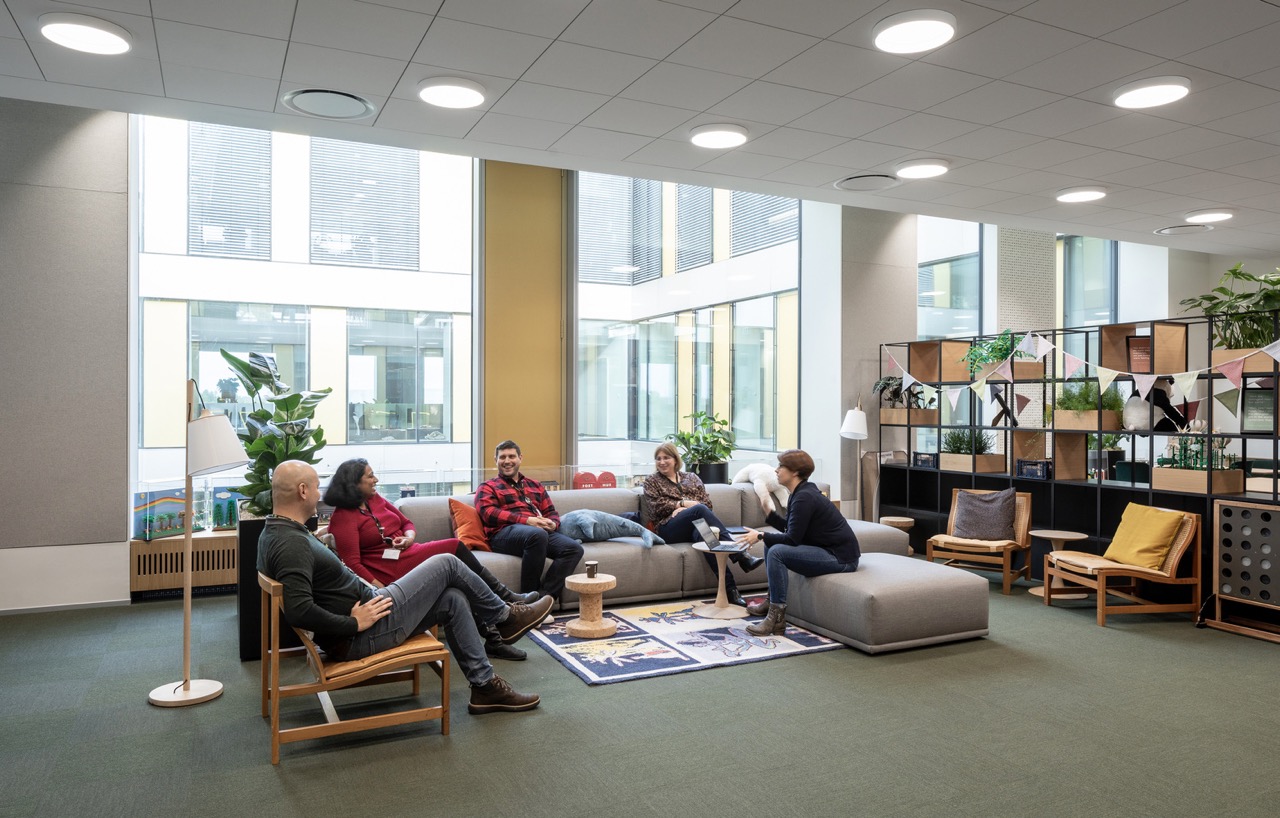
Employees can engage with multiple amenities such as a fitness center, craft workshop, and mini-golf course to recharge. Furthermore, a “People House” houses hotel rooms for employees and visitors during extended stays. The canteen, event spaces, gym, and sports area are also located around this area.
Building a Working Community
As a global company, LEGO has to cater to diverse needs of an international workforce. As such, the company collaborated closely with anthropologists to come up with a design solution that enabled interactions between employees. The result is a “neighborhood” like layout that contains a variety of elements to entice and empower their people to do their best work.
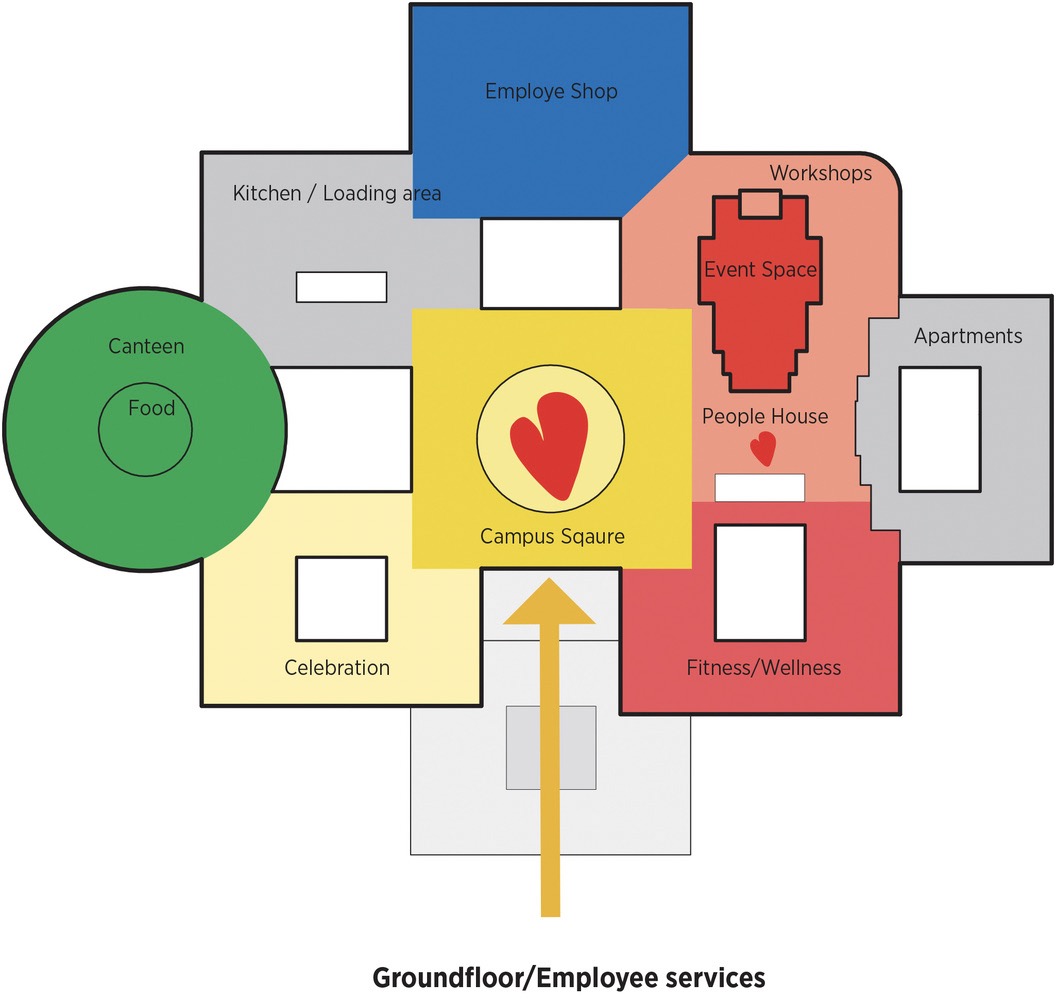
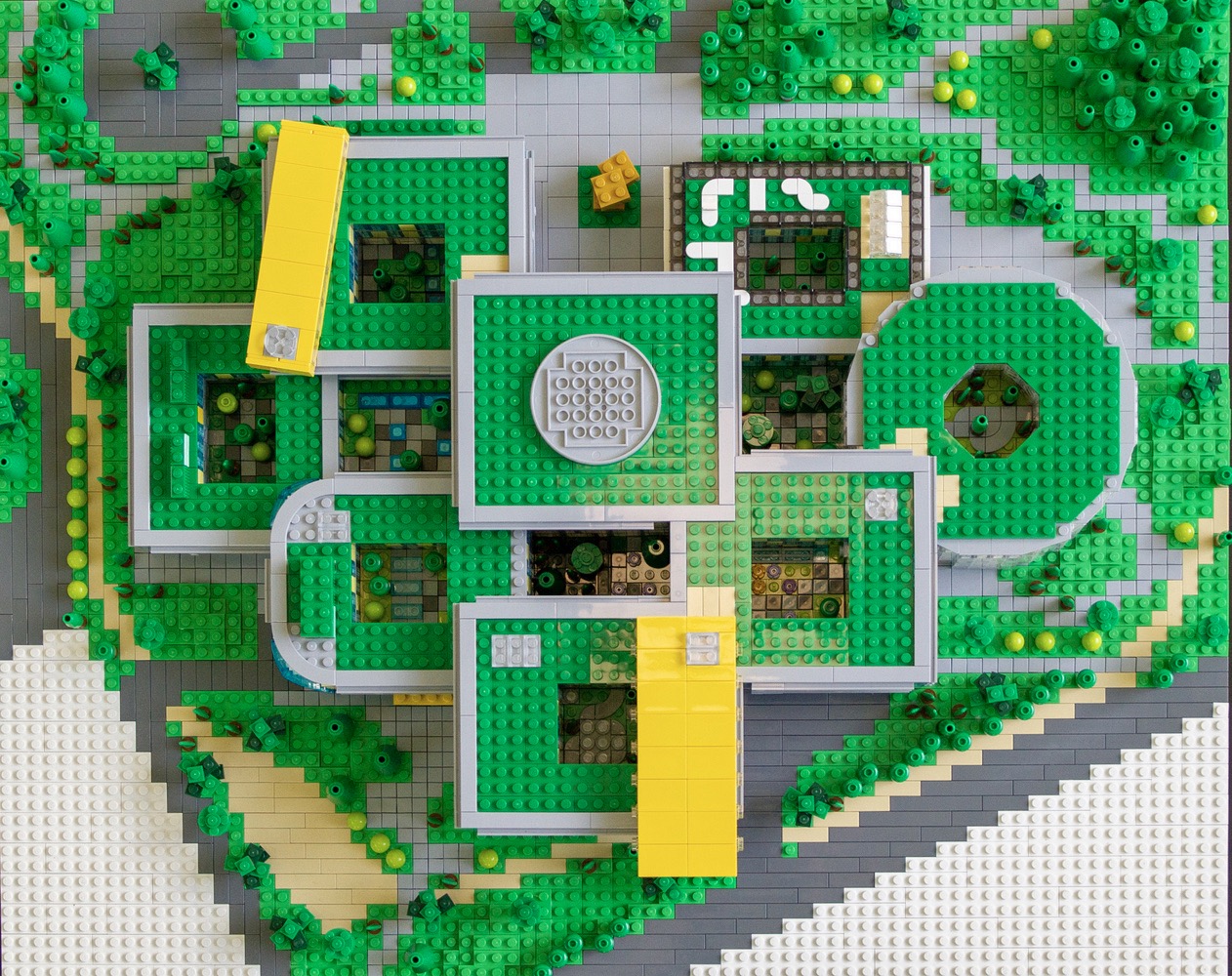
In line with its playful nature, the office space promotes a sense of exploration and movement. The spreading of workspaces, break out areas, and communal amenities is a compelling invitation for this initiative. Visual wayfinding elements bring a cohesive touch as colored staircases indicate junction points between volumes. Chance encounters and spontaneous collaborations can arguably be better formed through this type of spatial character.
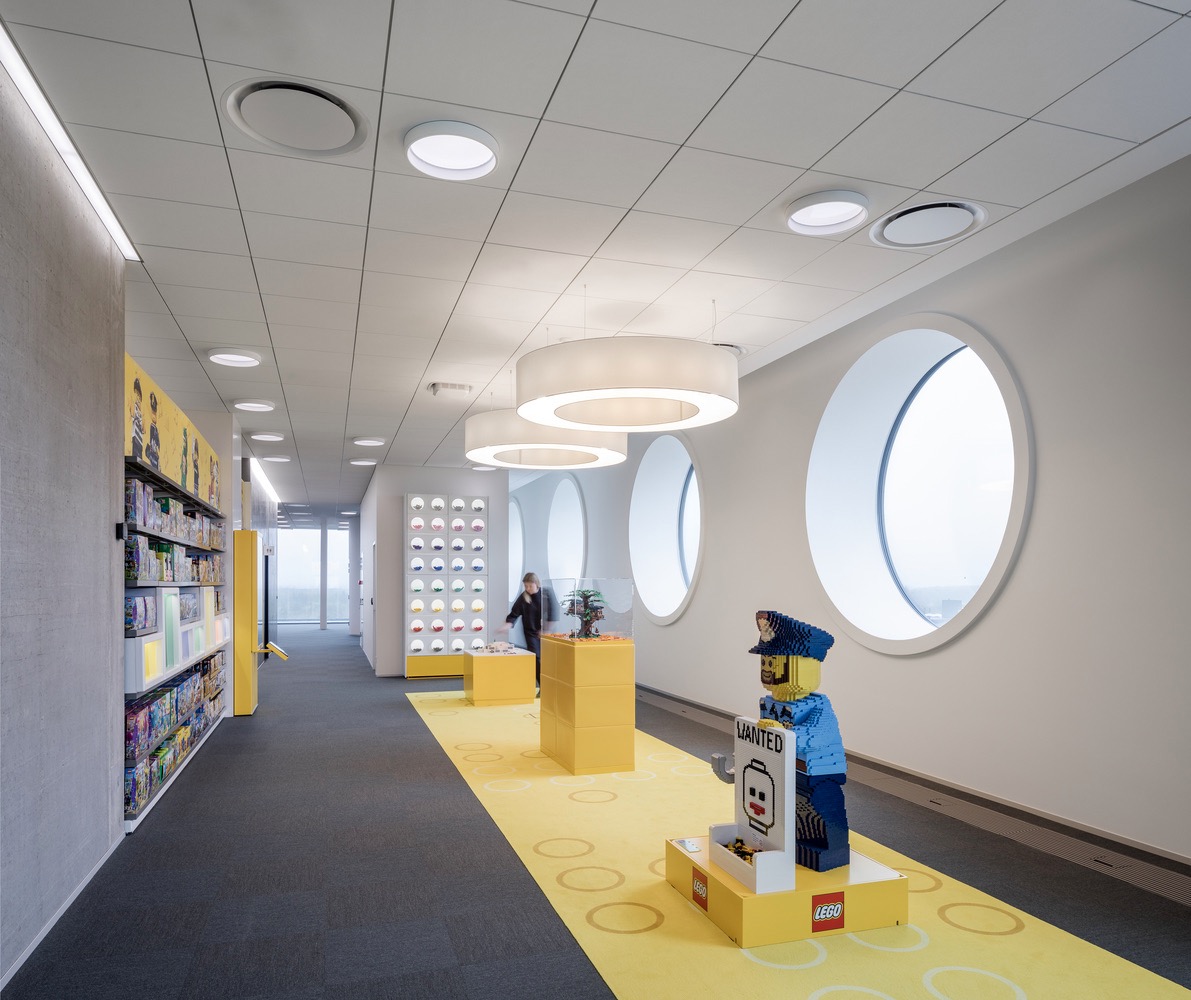
A Sustainable Effort
A lush incorporation of biophilic motifs, in contrast to its sleek and modern design, promotes health and sustainability. Green walls, indoor trees, and planter boxes add an abundance of greenery within its massive interior. Large windows and skylights frame views throughout the spaces and flood them with natural light. Outdoor terraces and courtyards are seamlessly made a part of the experience as users go about their daily affairs.
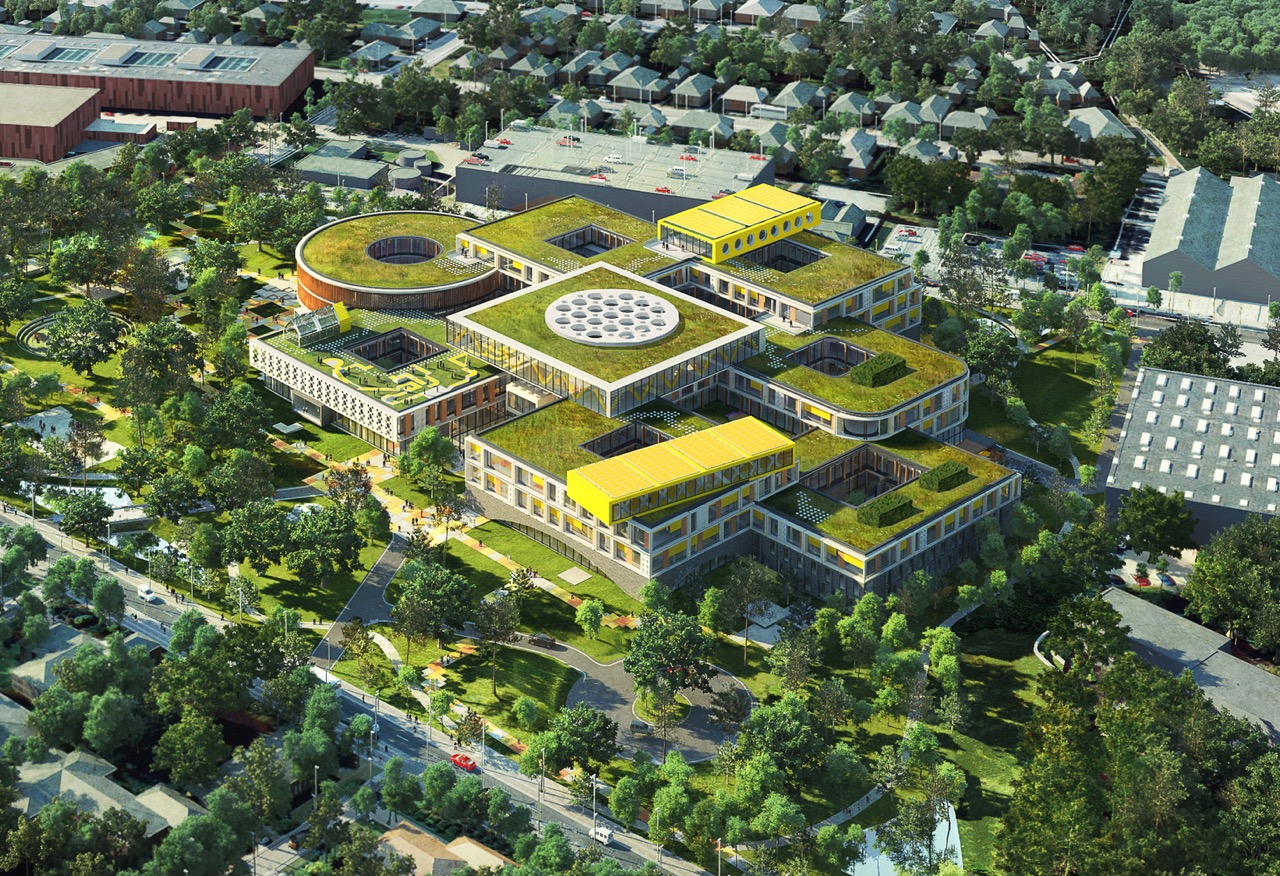
LEGO aims to commit to a positive environmental impact with their headquarters. Rooftop solar panels generate 50% of the structure’s energy needs. Rainwater harvesting systems line the green roofs to reduce water consumption. Notably, the campus received Denmark’s 2020 certification for sustainable construction.
Reinterpreting Corporate Design
The LEGO Campus reinterprets the seriousness of corporate work for a culture born from fun and play. It puts employee experience and imagination-inducing design to the forefront with brand expressions and functional spaces. C.F. Møller Architects’ crafts a workplace that fosters innovation with its celebration of the power of imagination, just like LEGO.
Read more: This New Store Dubbed as ‘The Lego of Furniture’ Opens at Ayala The 30th
Photo credit : Adam Mørk

