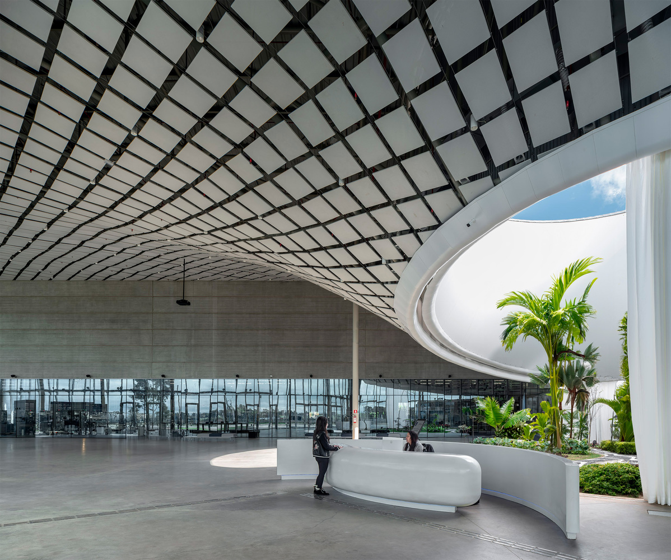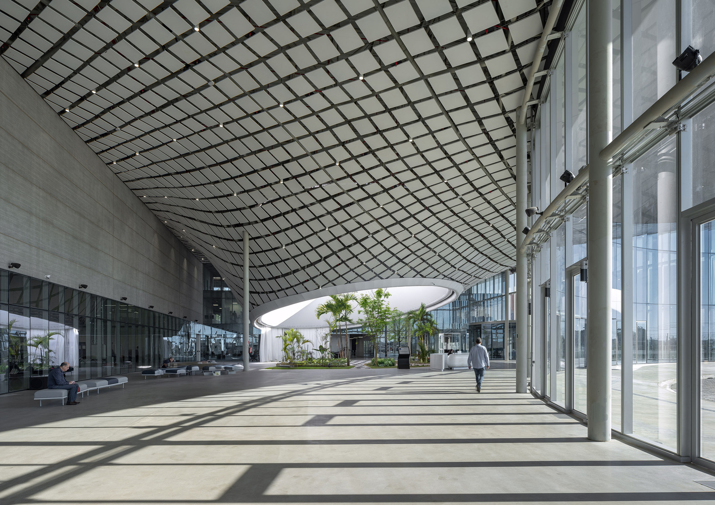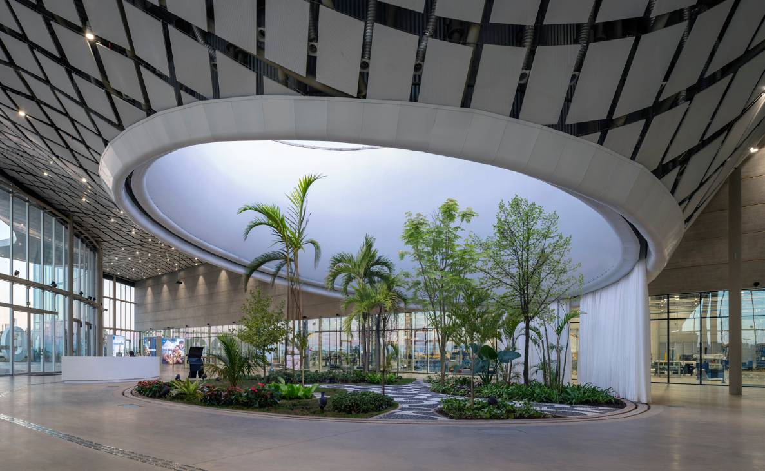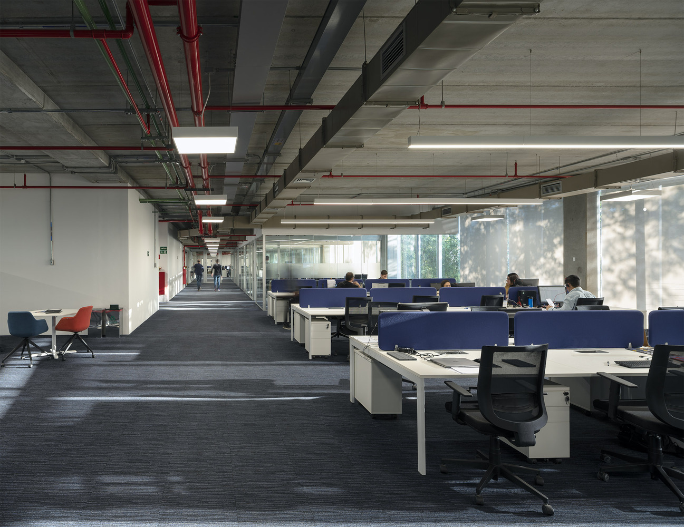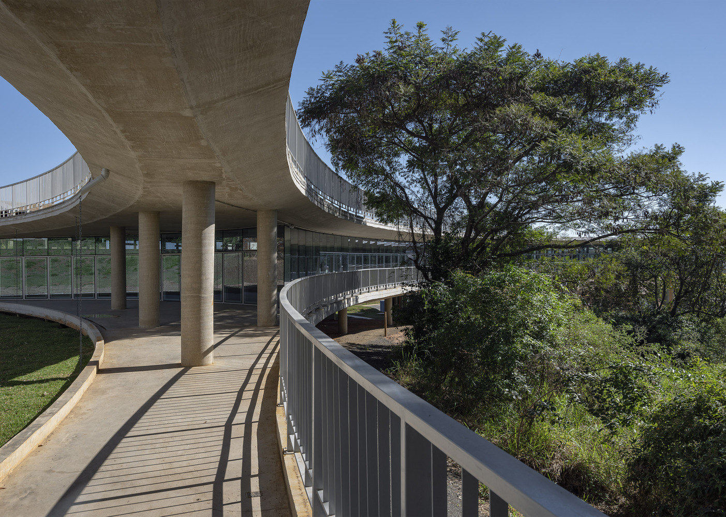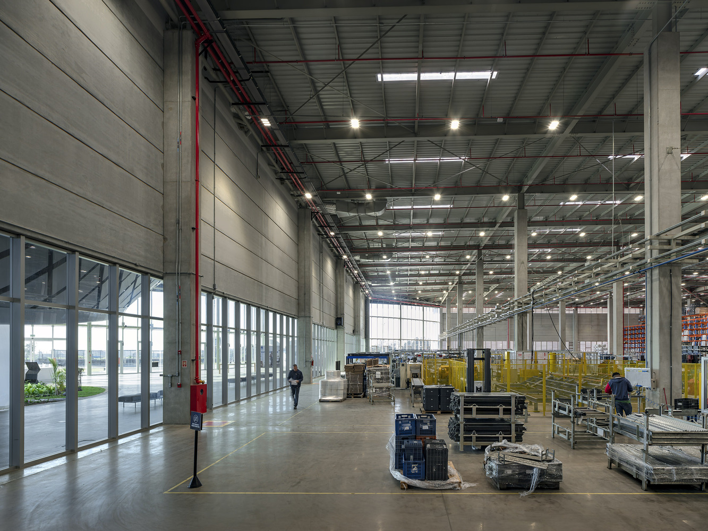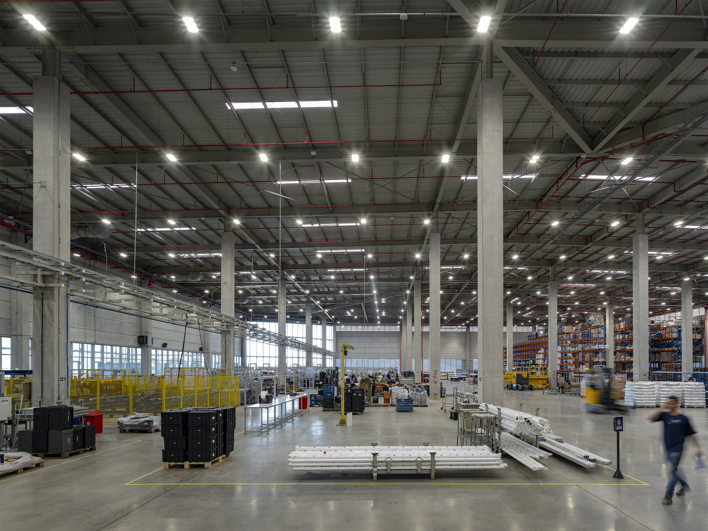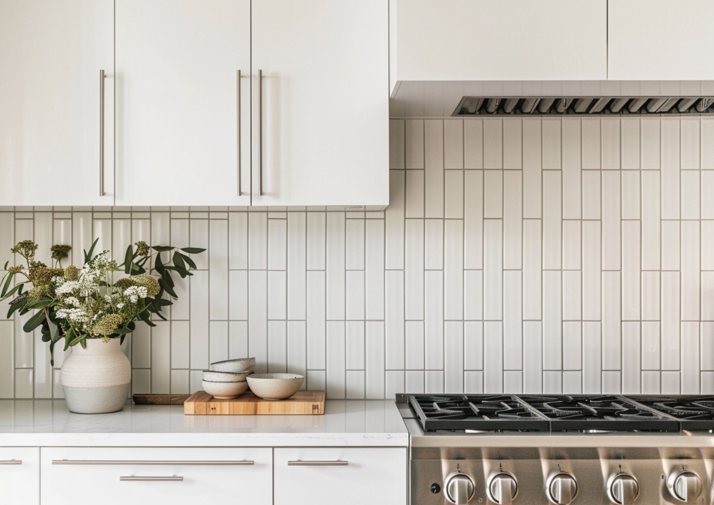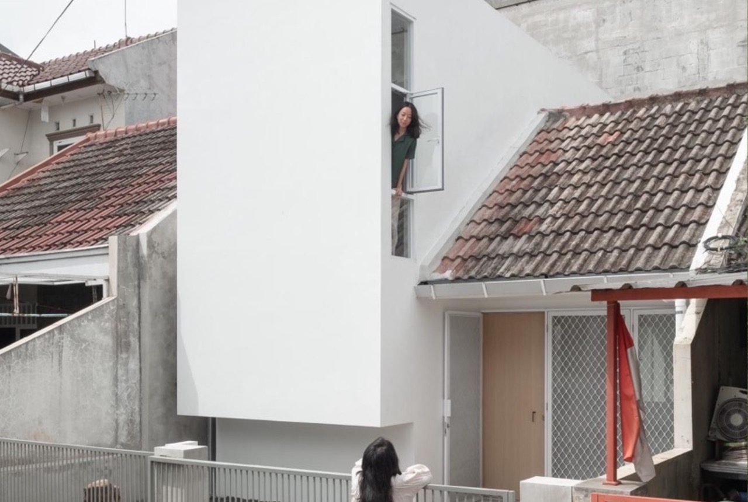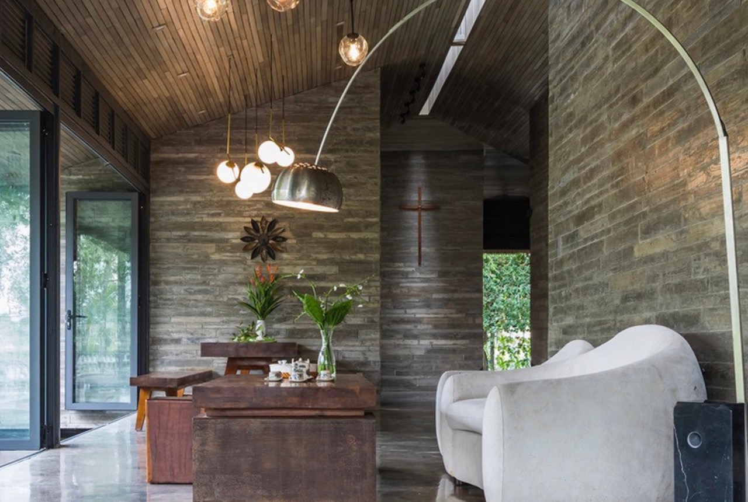Ever wonder how lighting can transform your home’s interior? It’s more than just positioning light fixtures (though that’s important too!). Unlike color psychology, the effects of lighting are surprisingly versatile and impactful. And the real reason is actually just hiding in plain sight—LED light bulbs. But it’s not like you have to go through the […]
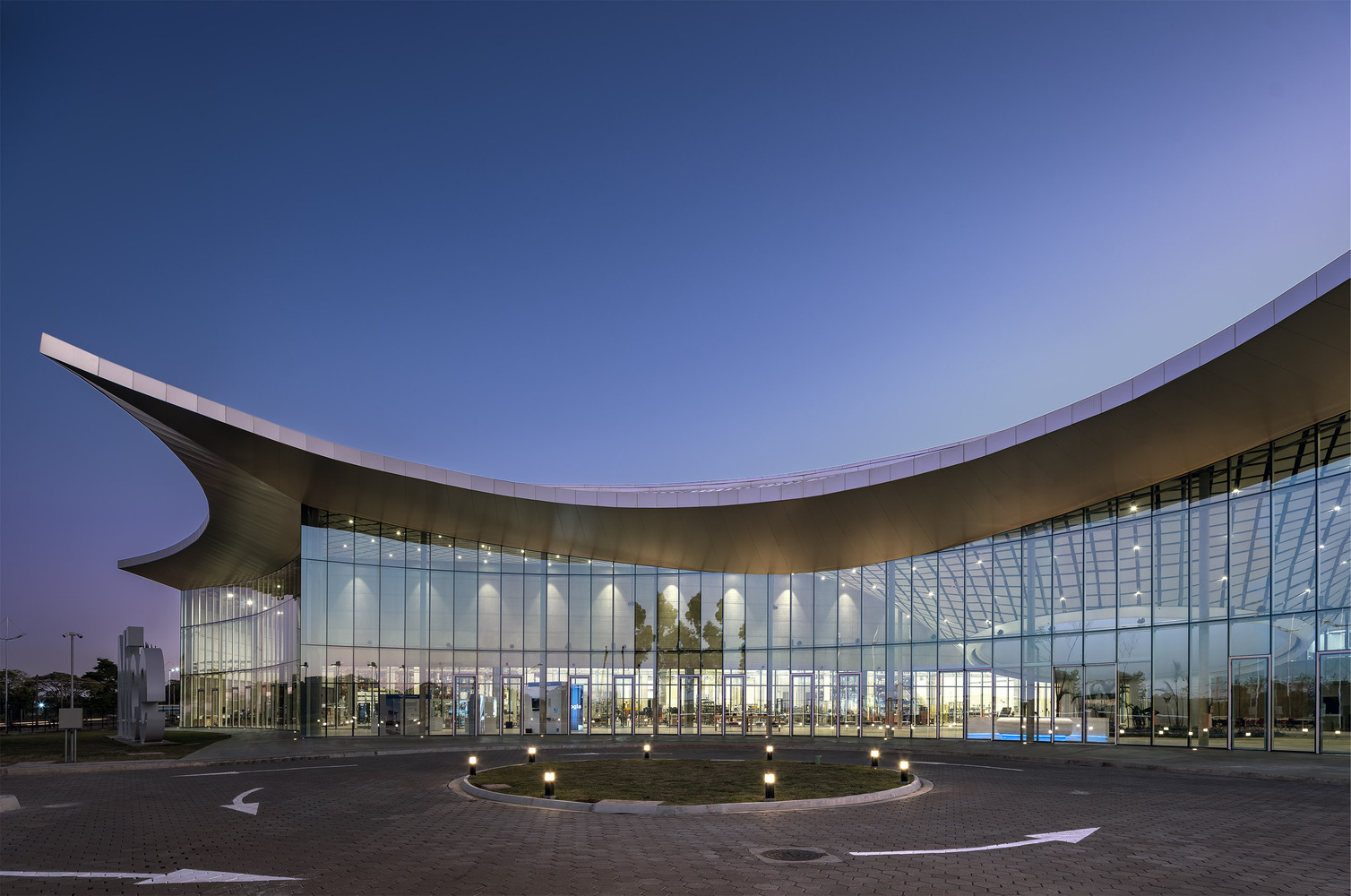
NICE Headquarters Brazil: Pivoting Towards Nature-Friendly Solutions
The NICE Headquarters in Brazil balances the needs between industrialization and environmentally-friendly buildings. That balance provides architects a better idea of how to create environmentally-friendly buildings even for areas like manufacturing.
The Italian smart home automation company opened their new manufacturing headquarters in Limeira, Brazil in 2023. Mario Cucinella Architects headed the design of the building, which serves as the company’s International Research & Development Center.

Bioclimatic Design Model
The NICE Headquarters’ location in Limeira was close to a forested area and a natural water source. The architects in charge took care to design a space that was bioclimatic. Many of the designs that ended up being used for the building protect the environment inside and outside the building.
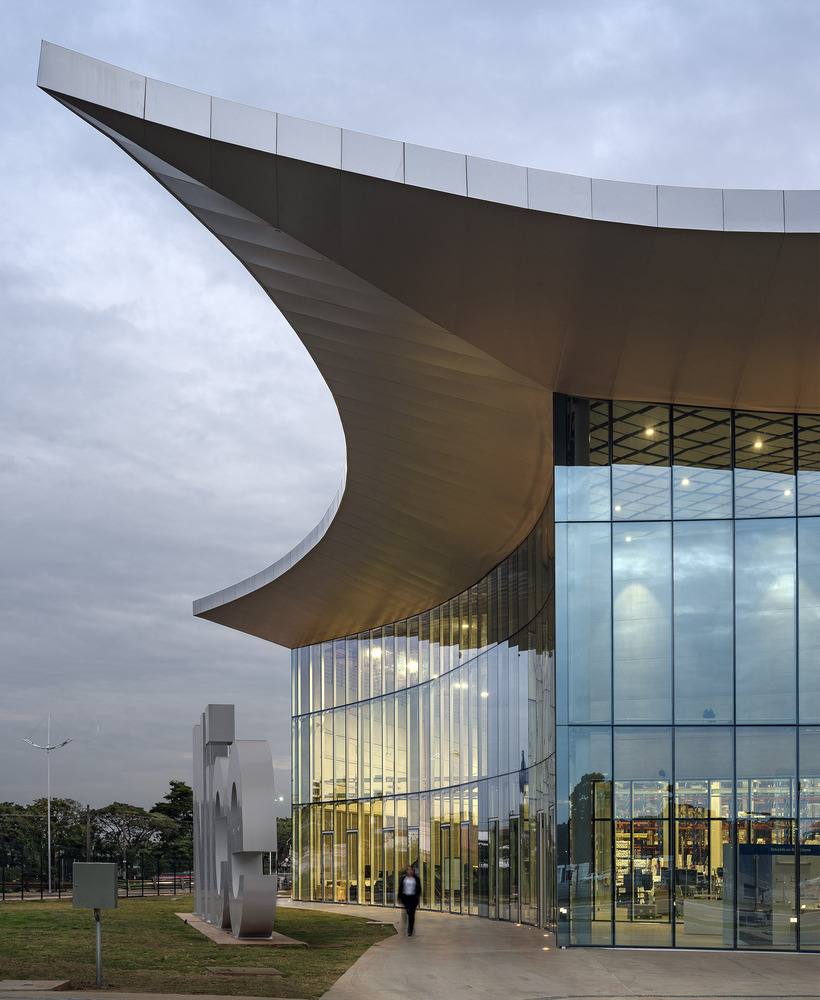
One of the key design features of the headquarters is its large sloping roof; a design inspired by tropical leaves. The 2670 square meter roof covers not just the inside of the headquarters but the outside as well, with overhangs up to 16 meters. This protects the building’s glass and reduces the amount of heat gain through passive cooling.
Another way the building regulates temperature is through an expansive 13.5 meter-high (44.3 ft) funnel in the center of the whole headquarters. It has a flexible, organic shape that utilizes its positioning within the building to be the “lung” of the whole enterprise.
The bottom of the funnel contains greenery, while the funnel works as a “ventilation chimney” that reduces the heat inside the building and allows it to match the moderate temperatures outside the building.
As much as possible, the building utilizes a combination of natural ventilation and storing heat via thermal mass to make working conditions better for the workers.
Environmentally-Friendly Manufacturing Space
The NICE Headquarters’ main factory adheres to the principles of Industry 4.0, or the digitization of the manufacturing sector. It’s a very modern concept that focuses on better working conditions and efficiency in production. That need for transparency is shown on the design of the first floor of the manufacturing section, which is covered with large, glazed windows that allows one a peek at the production process of the company.
Above the manufacturing area are two floors of offices. Another interesting way they prioritize the environment in their design is by creating walkways that allow employees inside the building to visit the surrounding forest in the headquarters easily.
These walkways lead to the annex, which contains social spaces that the employees can take advantage of, including an outdoor kitchen and grill. That accessibility will surely be good for the mental health of the employees and allows an appreciation of nature and the design of the building.
The NICE Headquarters shows how corporations around the world can take their commitment to sustainable processes seriously. It turns a small area forest into a usable manufacturing base while minimizing the pollution and potential effects to the world around them. More than that, it gives architects an earnest methodology of what to focus on to lessen their building’s effects on nature.
Related reading: The Smart Use of Concrete and Metal Integrates A Wine Company’s HQ into The Surrounding Buildings
