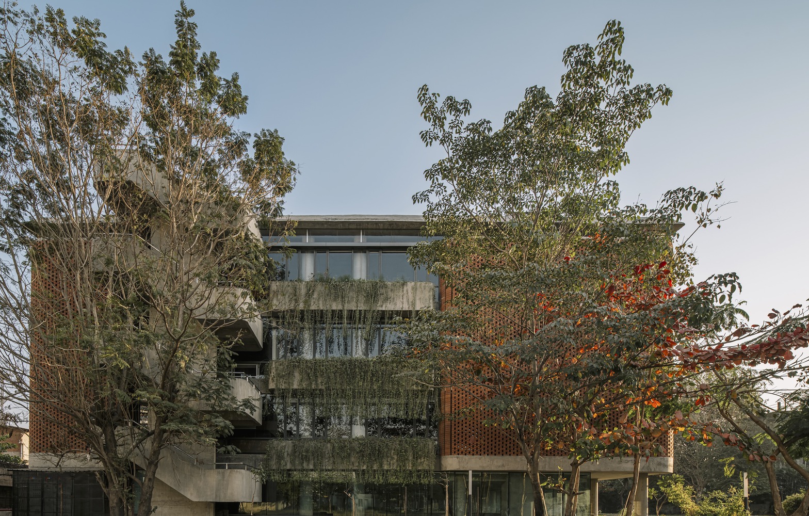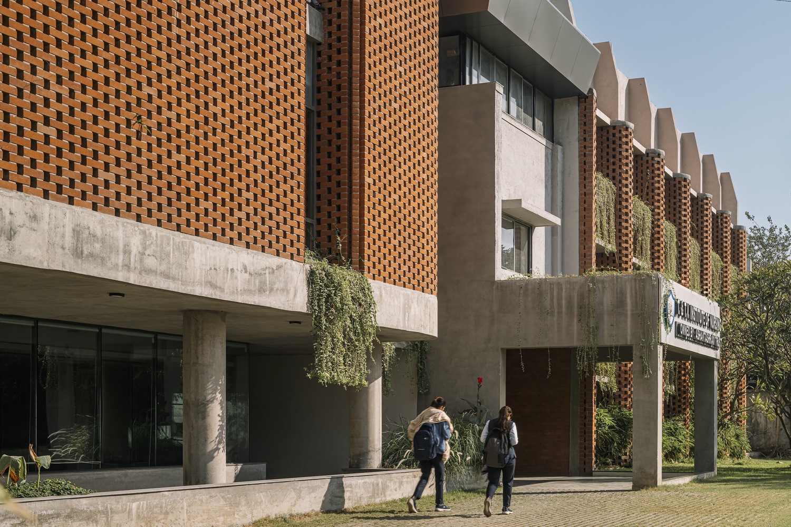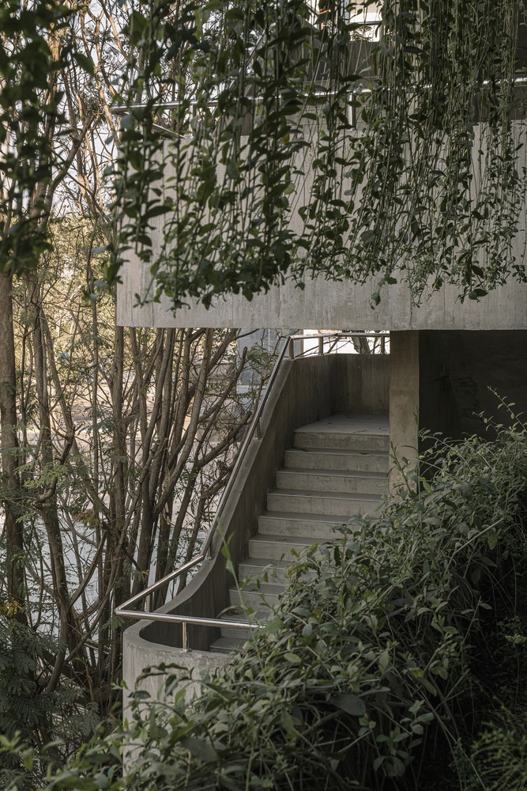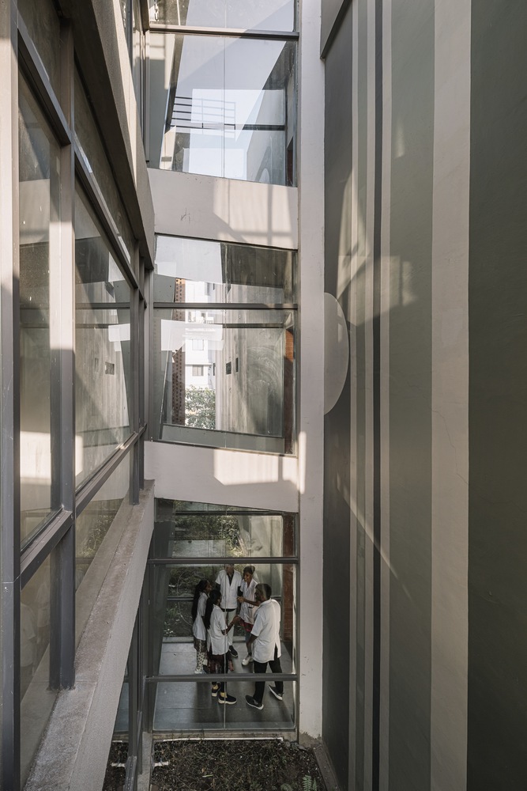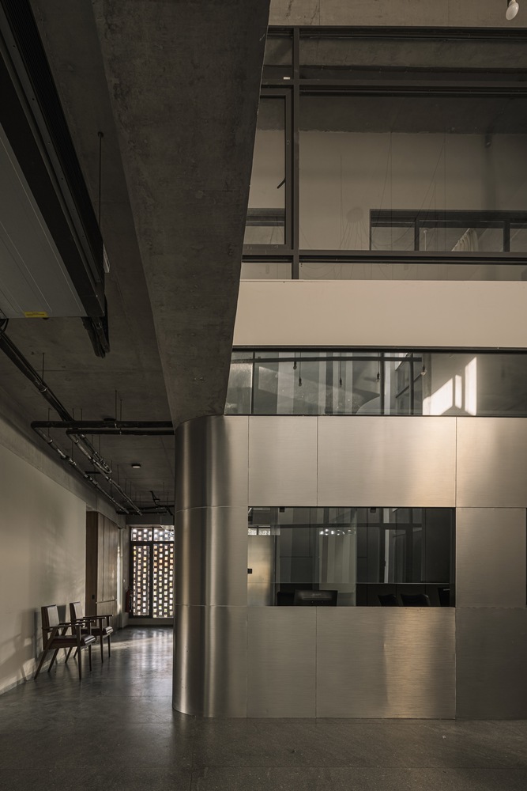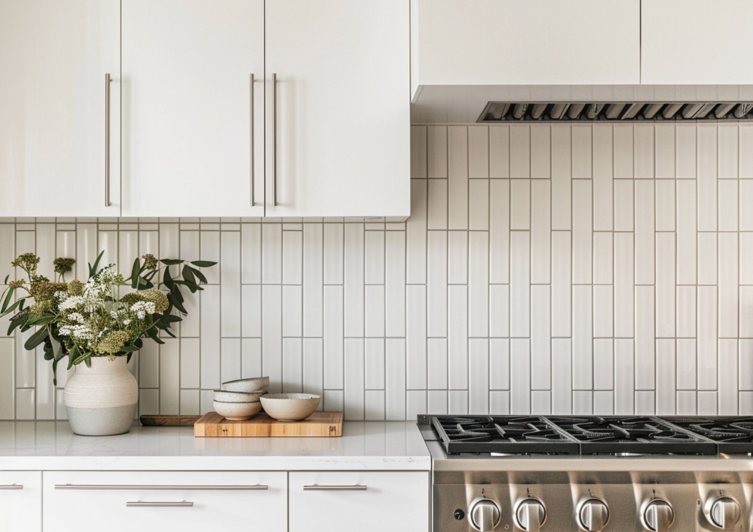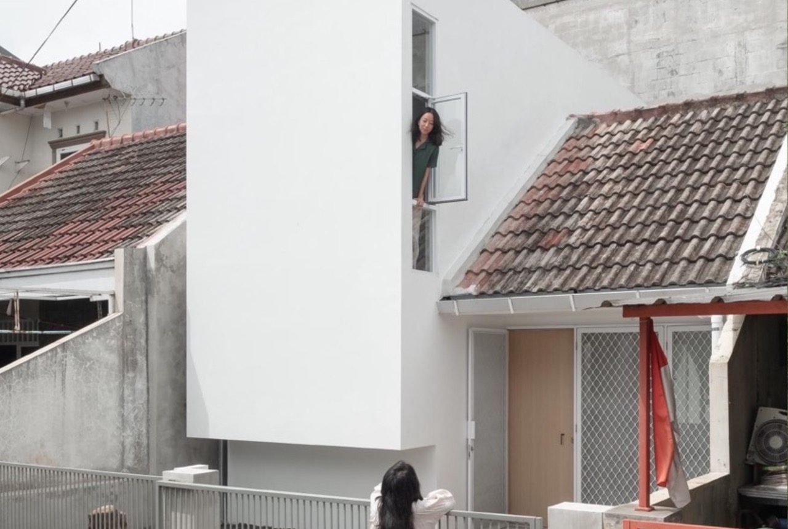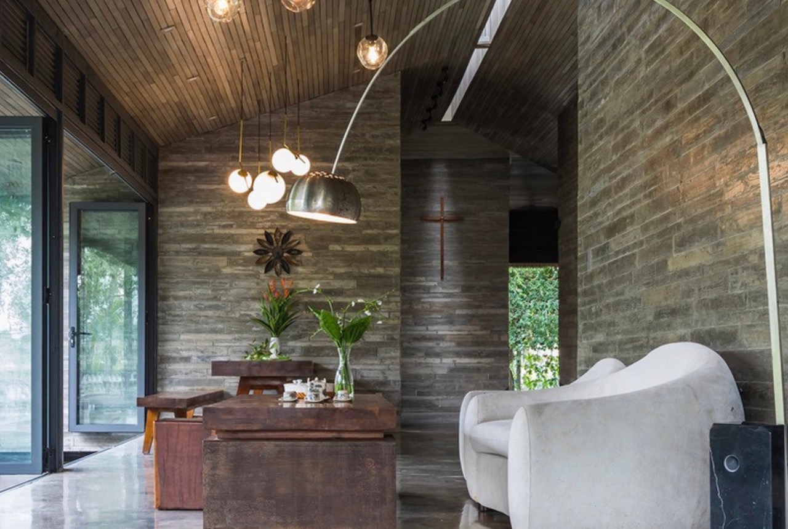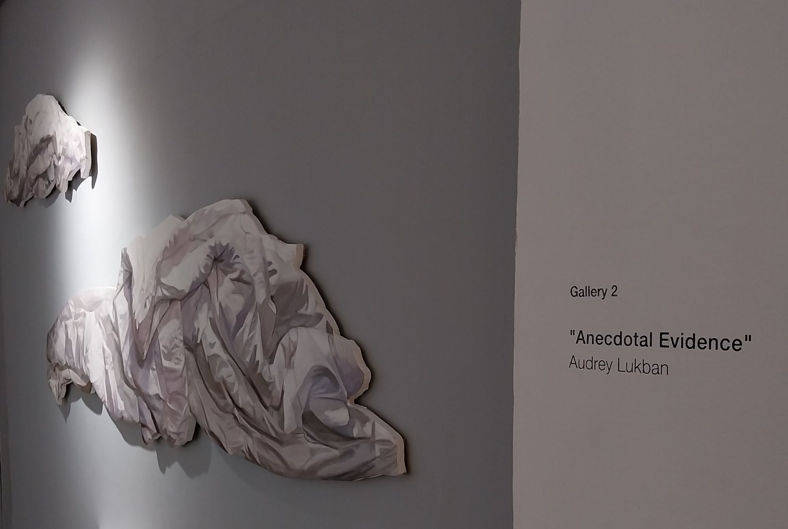Ever wonder how lighting can transform your home’s interior? It’s more than just positioning light fixtures (though that’s important too!). Unlike color psychology, the effects of lighting are surprisingly versatile and impactful. And the real reason is actually just hiding in plain sight—LED light bulbs. But it’s not like you have to go through the […]
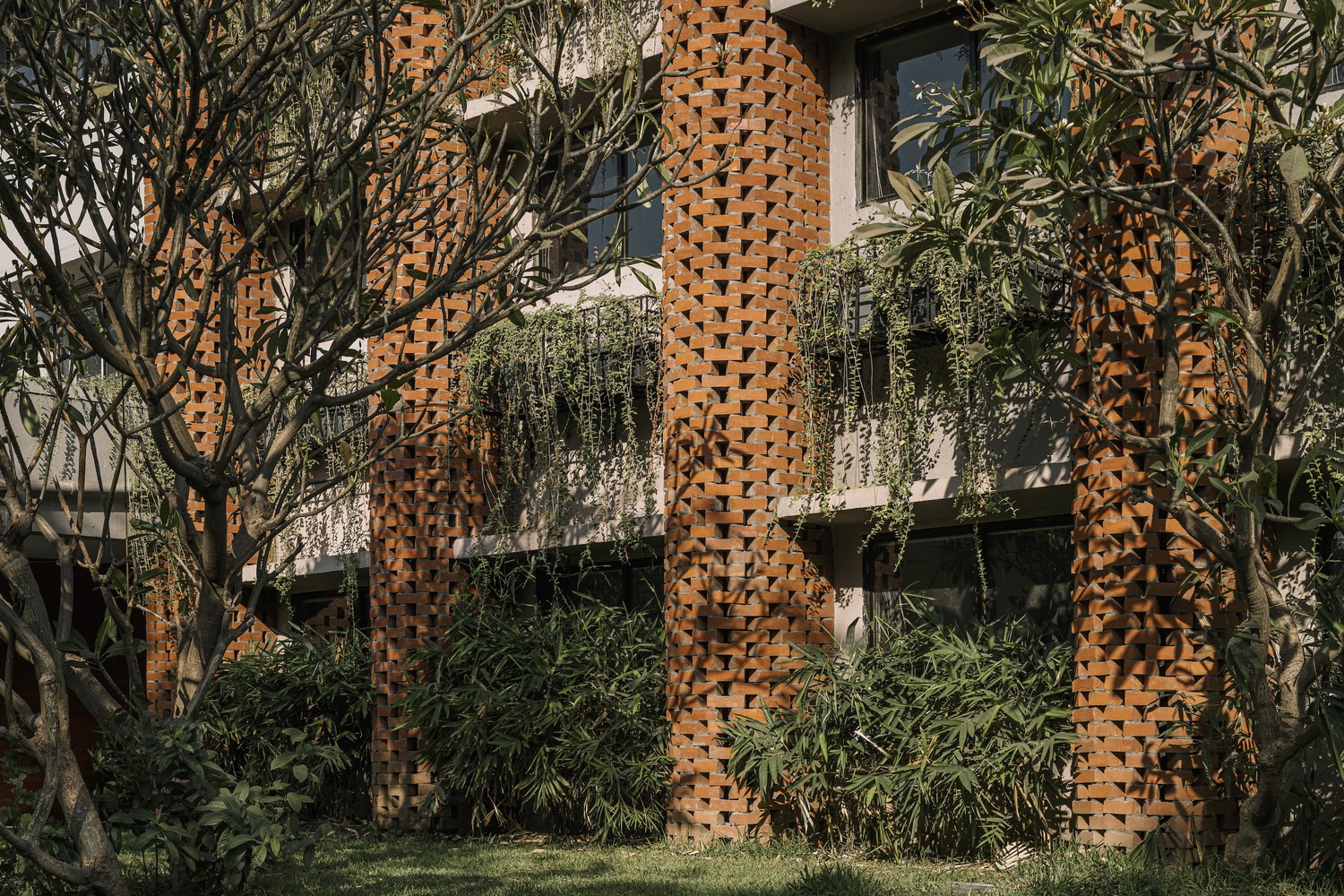
Nursing College Ashaktashram: Constructing a Warm Educational Institute
The Nursing College Ashaktashram in Surat, India was meant to be an extension of the T. & T.V Institute of Nursing. The whole building, located in the Ashaktashram Complex, found a whole life of its own beyond being an extension.
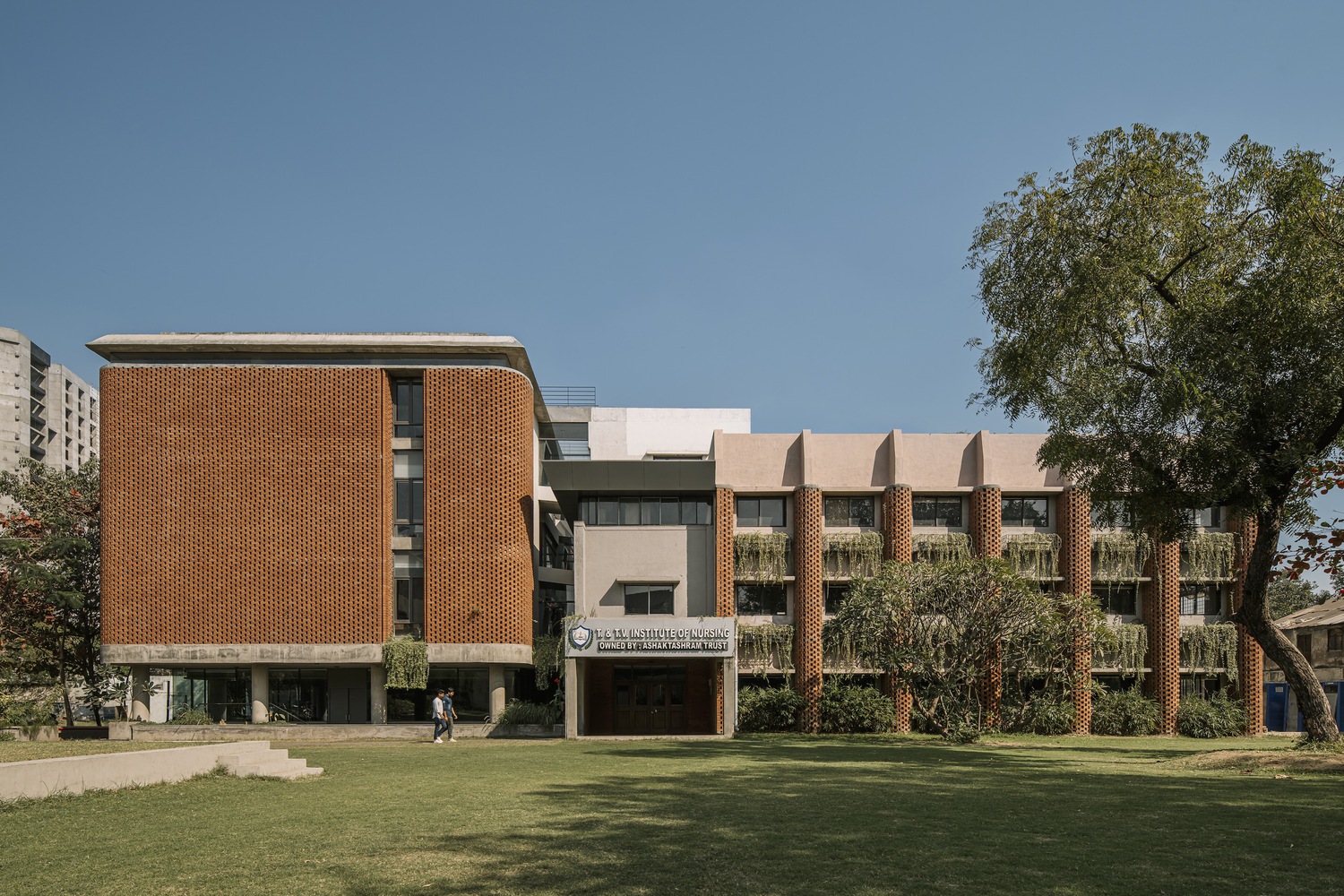
This design was headed by Neogenesis+Studi0261, with three architects working on the project: Chinmay Laiwala, Jigar Asarawala, and Tarika Asarawala. They thought about how to create an environment that encouraged learning, all while erecting an enduring building that could stand the test of time.
Enduring Exteriors
The creation of university buildings often weaves between art and convenience. While it is tempting to just maximize space whenever possible, we wouldn’t have great time-capsule buildings like Palma Hall in UP Diliman if that was always the mindset of the builders.
The architects at Neogenesis+Studi0261 set off to create a space for students that was conducive to learning, while also pushing for an enduring design. The designers also gave consideration on how the building matches with the existing campus, and how they can complement each other whilst being unique places on their own.
This college’s exterior utilizes concrete, glass, and brick jali to create the unique and iconic look. The jali design shapes the majority of the building’s exterior and it’s certainly the most striking feature.
Its interlacing pattern creates a distinct look, provides shade from the sunlight, and lets the air flow freely inside. To integrate nature into the building, plant boxes with hanging vines line the openings, softening the concrete and brick jali exterior.
Educational Environment
For the interior, they gave much thought to produce a feeling of warmth for the college. The architects, for example, used teak wood and grey laminate as accent materials to convey welcoming and environmentally-friendly spaces.
On the first floor, they used cera grey granite flooring for the communal areas; while the laboratories utilized kota granite for a cooler feel.
The college houses offices, classrooms, and two different laboratories on the second and third floors. An auditorium-slash-multifunction hall contained different tiers in the seating as a way of increasing the accessibility for the area. The third floor contains a library for student use.
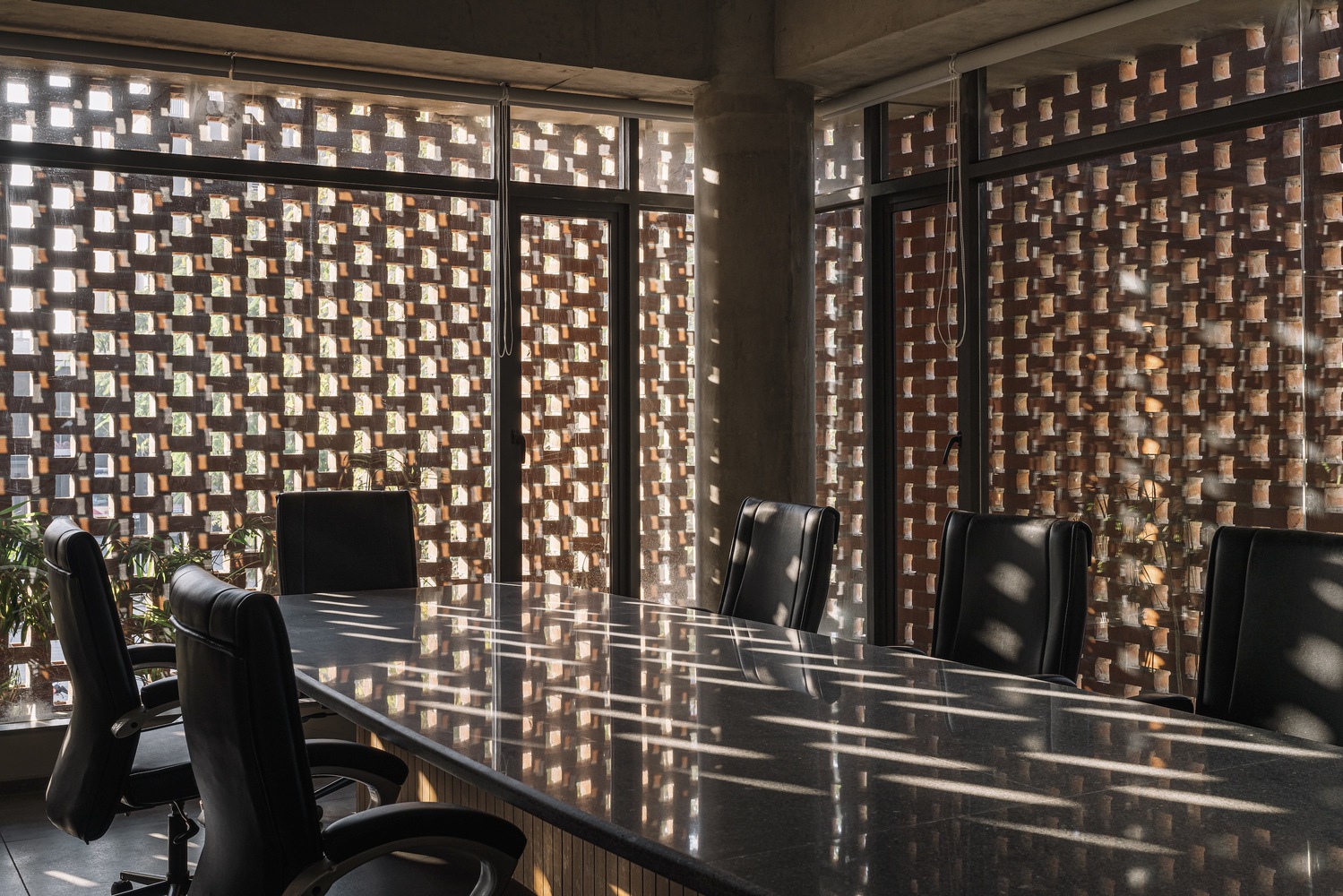
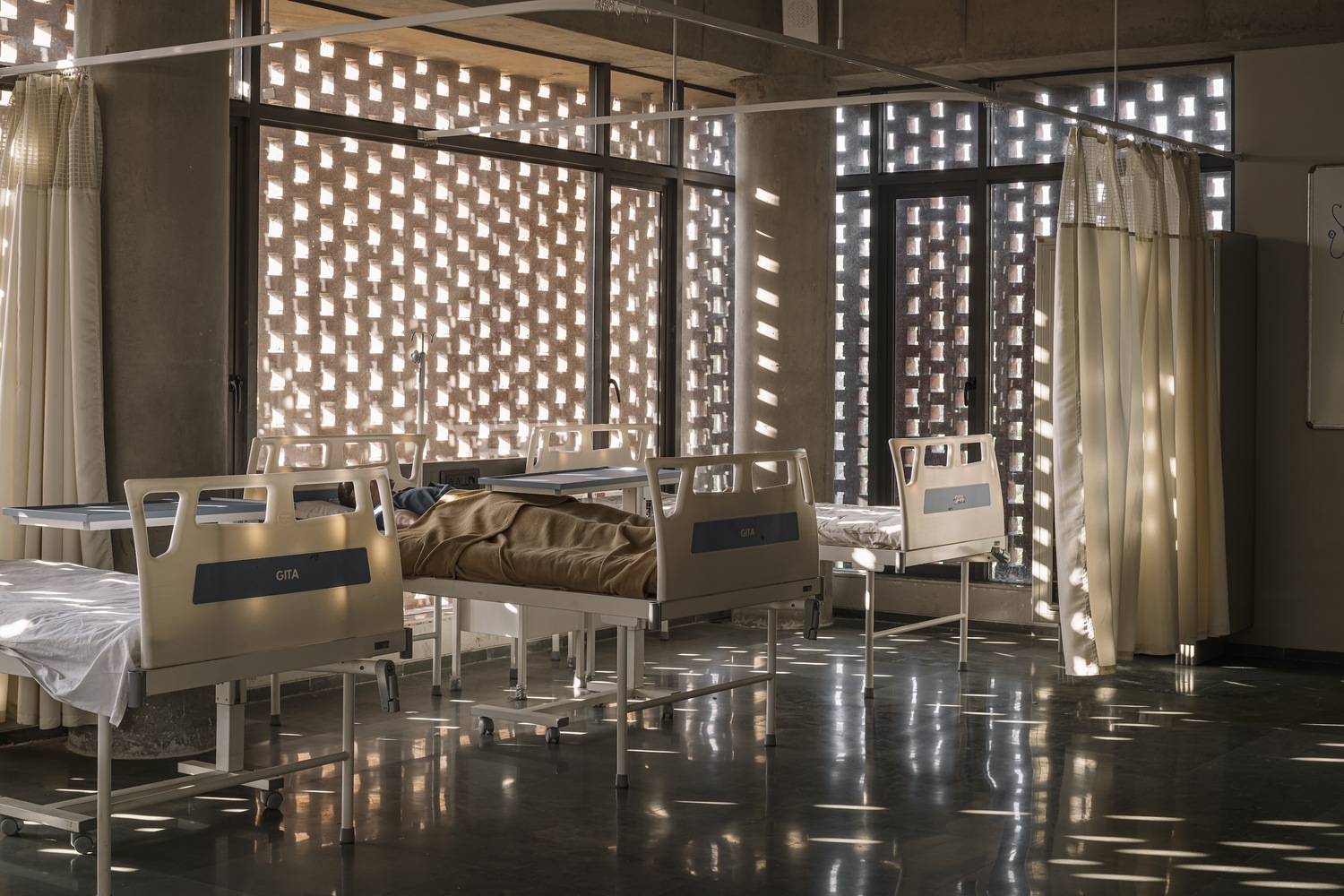
Beyond that, the architects create passages and ramps that connect to the existing college of T. & T.V Institute of Nursing. These access points are on all the floors and allow easy passage between the two areas.
The Nursing College Ashaktashram has an enduring design that evokes a sustainable and student-friendly atmosphere. It uses these ideas to create a building that can be used for decades to come in creating a well-educated class of people to help society for the future.
Related reading: Designed for Children: The Jiaogong Kindergarten Campus is a Colorful Playground Inspired by a Spaceship
