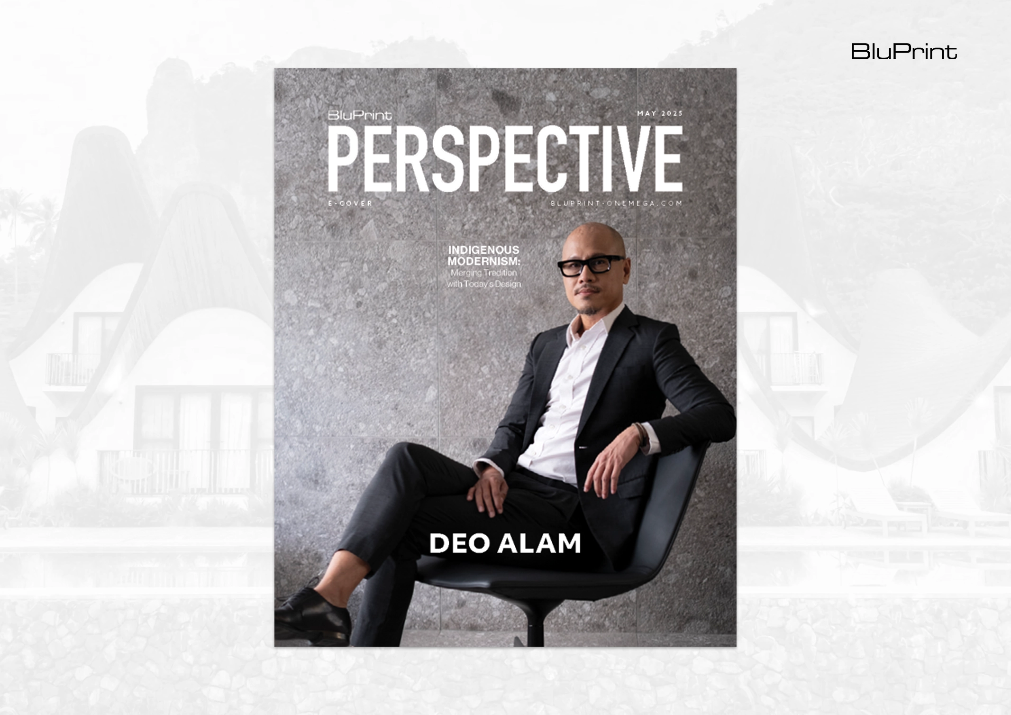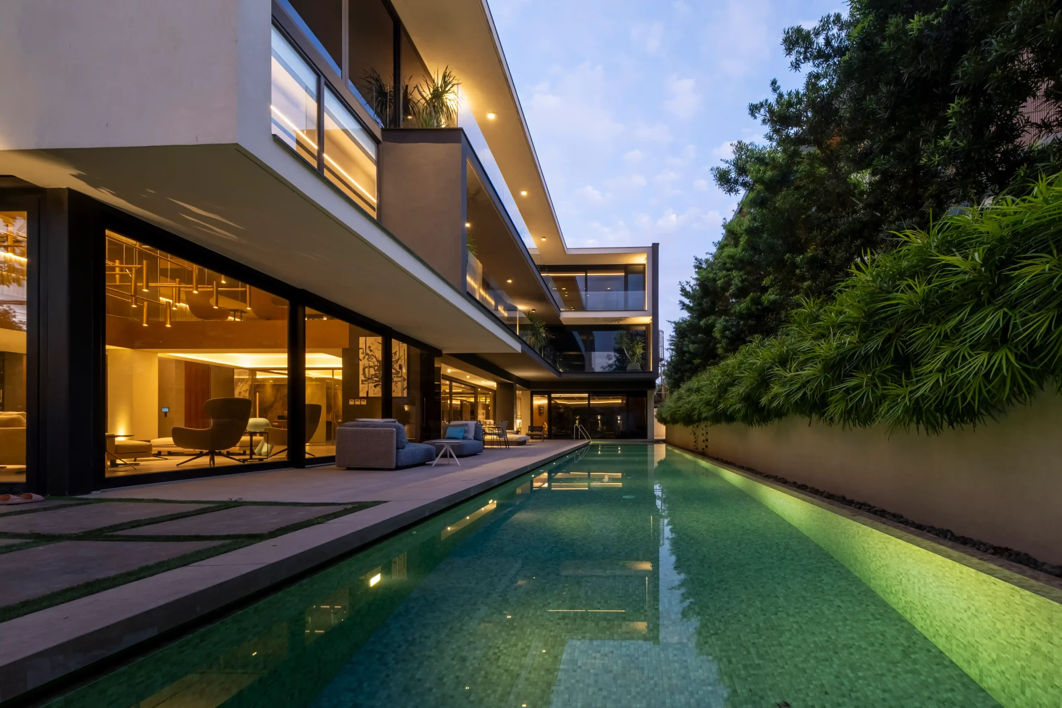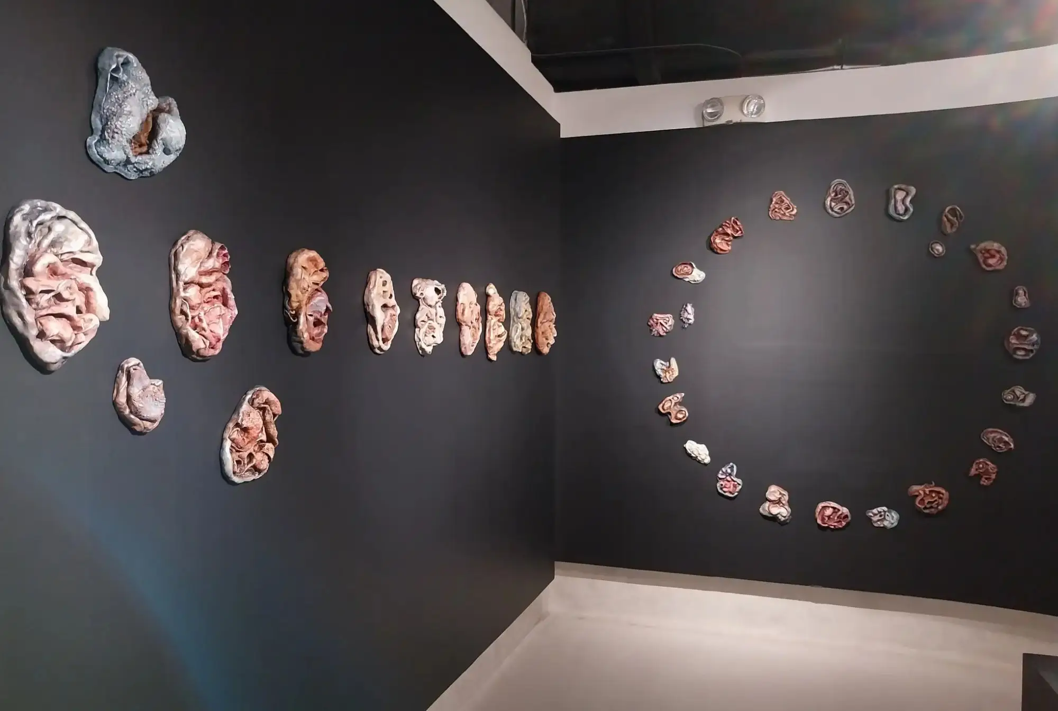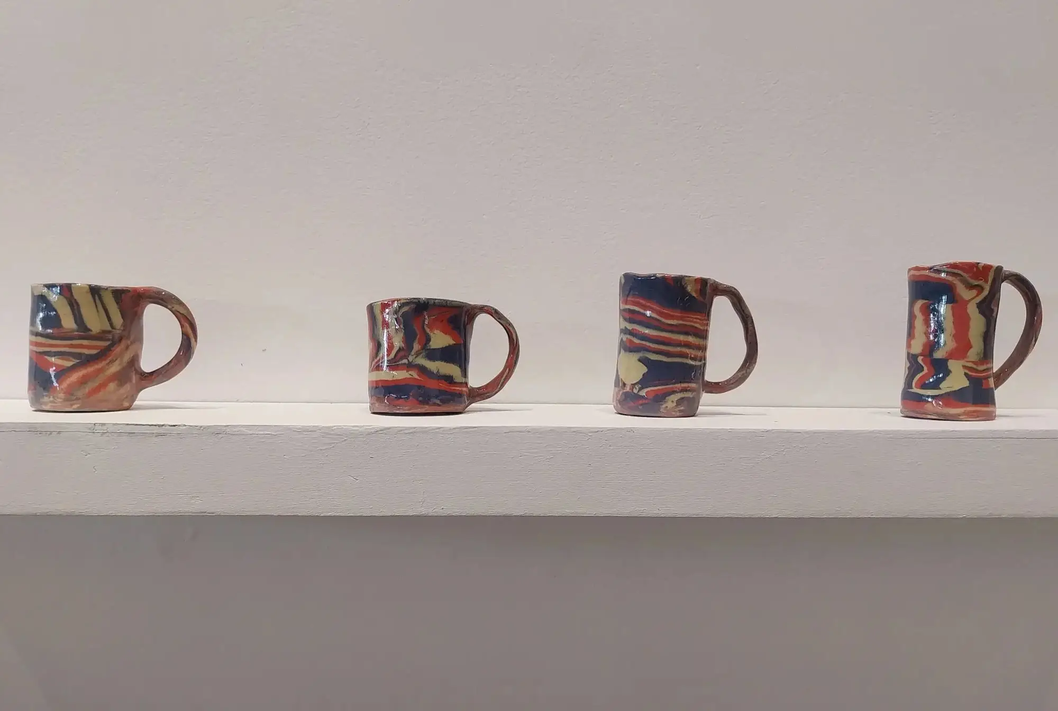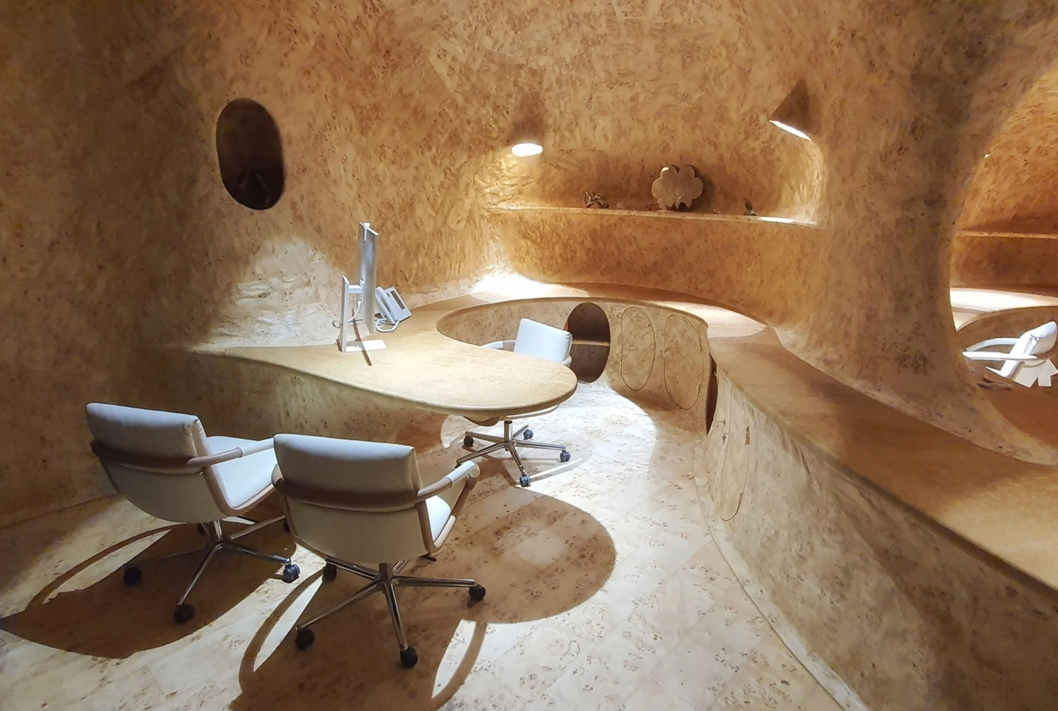In the vibrant and ever-evolving landscape of global architecture, few practitioners navigate the delicate interplay between ancestral wisdom and avant-garde design with the finesse and conviction of Deo Alam. This Filipino architect has carved a distinct niche, referencing the past and actively weaving the rich, diverse threads of indigenous culture into the very fabric of […]
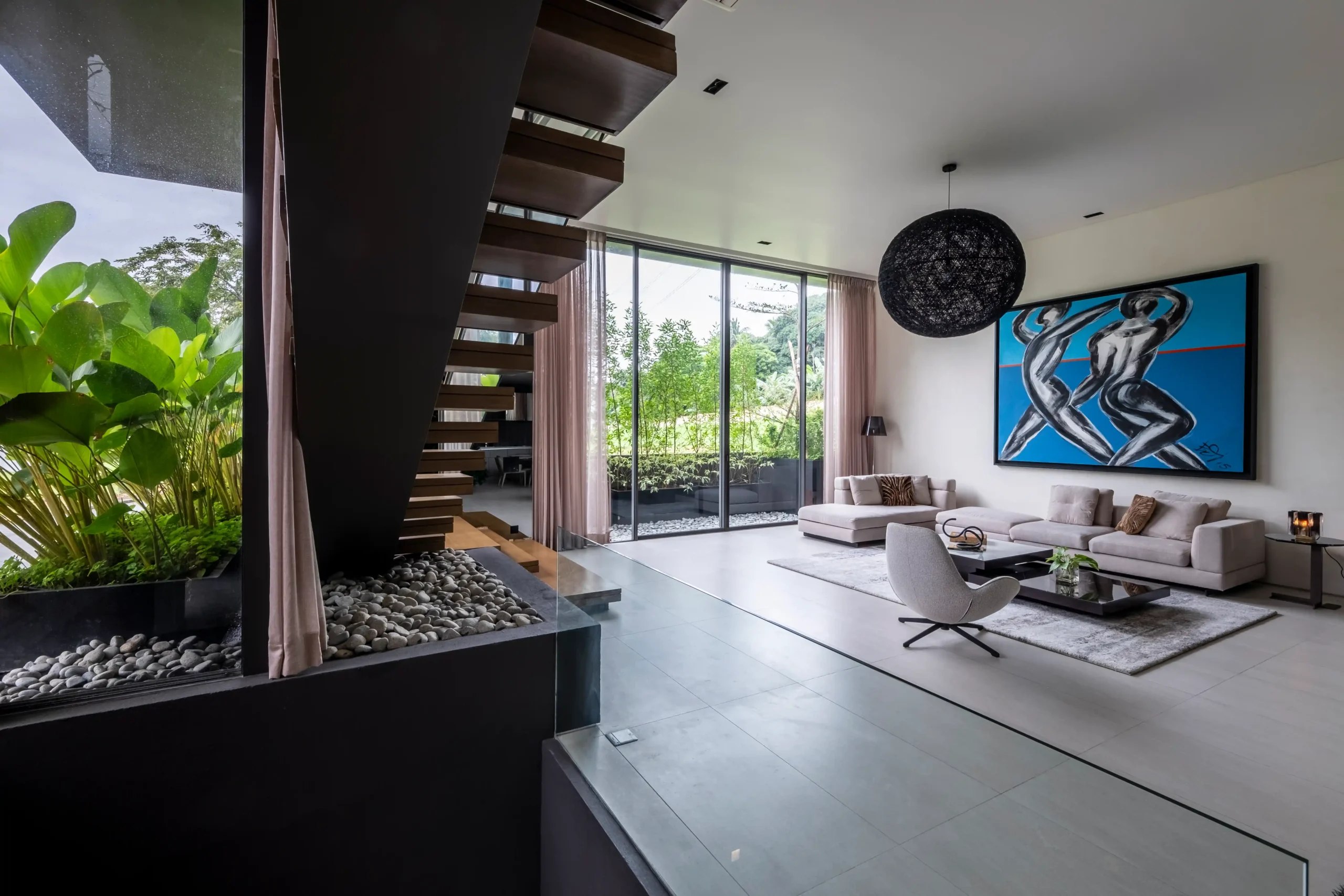
Luxury by Design: Royal Pineda + and the Precision of Purpose
When a young couple in their late 30s decided to return home and settle after living abroad, they envisioned building a modern home that would offer the conveniences they had enjoyed overseas, while also embracing the beauty and warmth of tropical living. They wanted a home with a generous entertaining space that would allow them to invite family and friends over. The home also needed to have open spaces that would allow their children to run freely and a place where the whole family could comfortably enjoy a movie night. All these–including three bedrooms, a dedicated service area, and even a gym– should all fit in a 189-square-meter plot of land.
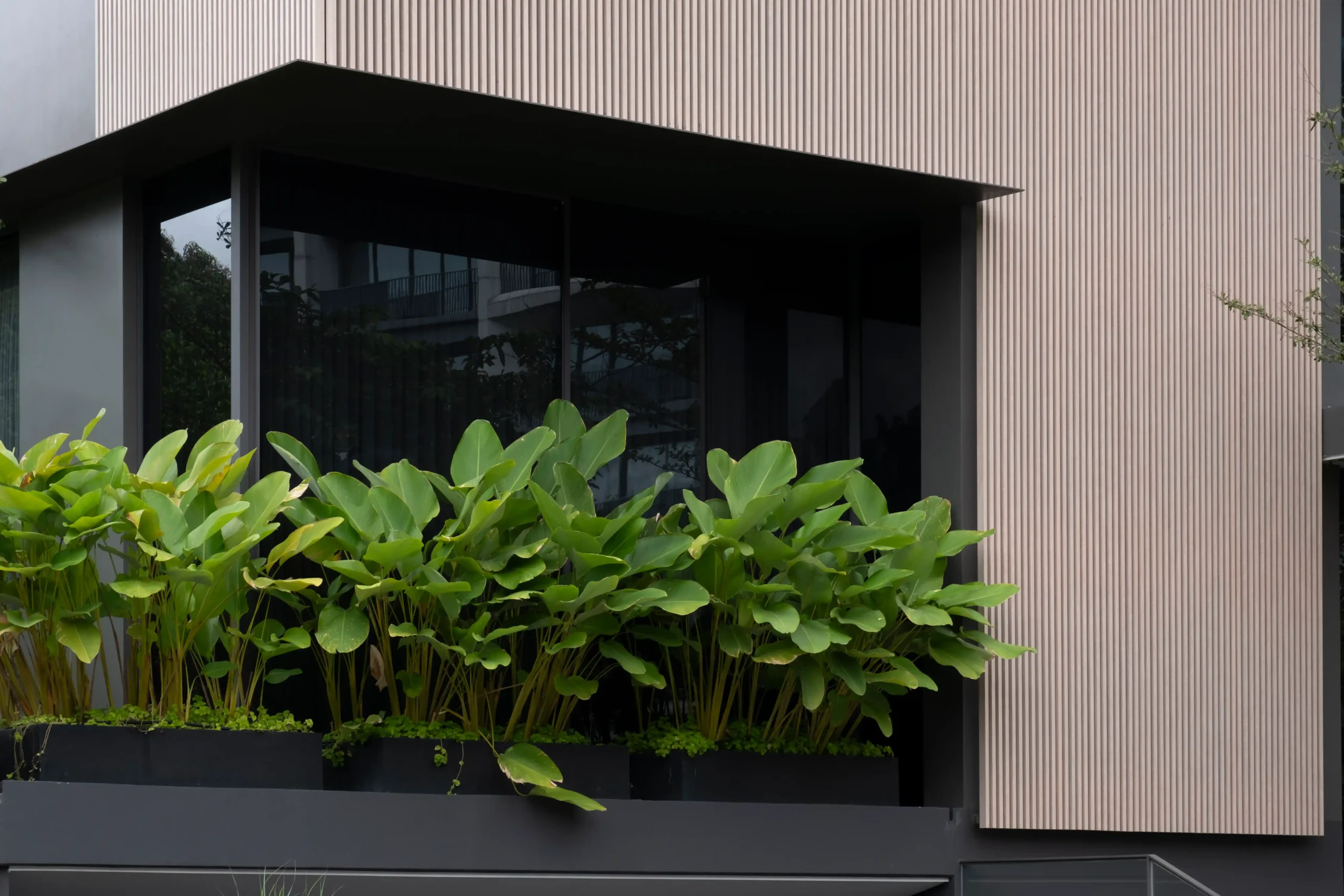
The couple reached out to renowned architect Royal Pineda, Principal Architect of Royal Pineda + Architecture•Design, to bring their vision to reality. Being able to accommodate everything from the brief is already an impressive feat, but the architect went a step further by introducing luxury into the design. The result is a modern, luxurious home that’s defined not by scale, but by precision and clarity.
Drawing inspiration from the bahay kubo, the facade features wooden slats that shield the indoors from the harsh tropical sun. The slats also ensure privacy, limiting views from the outside while still allowing the homeowners to enjoy views of the outdoors. Inside, the textured walls–which almost feels like leather–are anchored on light gray stone tile flooring, continuing the organic vibe of the outside.
Purposeful Design
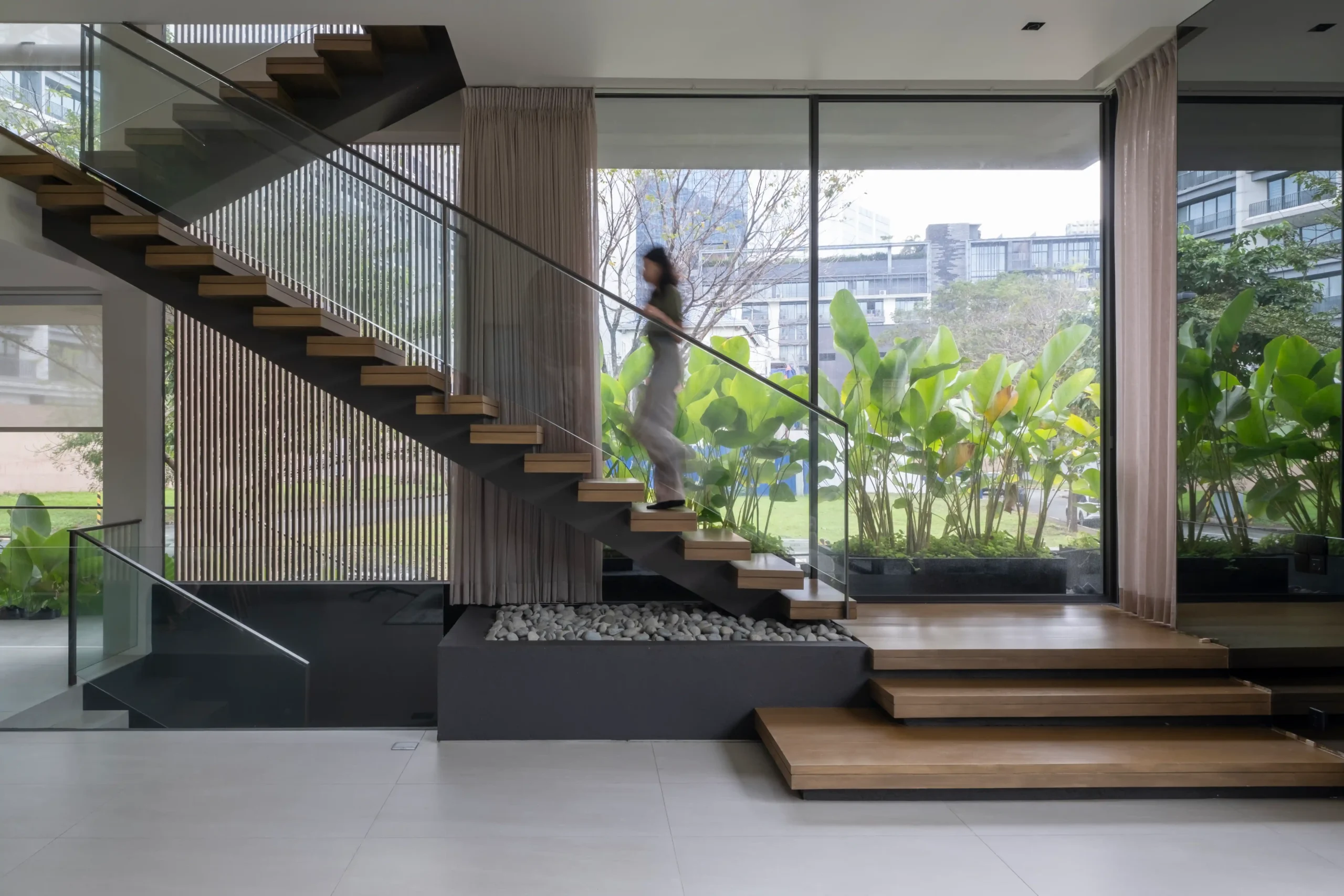
Although the house appears to be a three-story structure from the facade, it actually has six levels within. Despite the area’s height limit, the architect was able to create a multi-level space that includes a lower ground level for the service area and gym; the ground floor for the common areas; a half-flight up for the first bedroom; another half-flight up leading to the master bedroom; a further half-flight up leading to another bedroom; and the attic at the topmost floor, which is also the family area. “It’s important to start from the bones. Space planning in architecture is critical. [For this house] you have to optimize. Every inch matters,” Pineda emphasizes.
Seamless and Sophisticated
While luxury is almost always centered on having more, this house makes a strong case for luxury by design. “Do I need a thousand square meters to live in luxury? No. I can live in luxury by being sure of what I need. I can be sophisticated. My luxury is precision. Any extra load is an inconvenience,” the architect says.
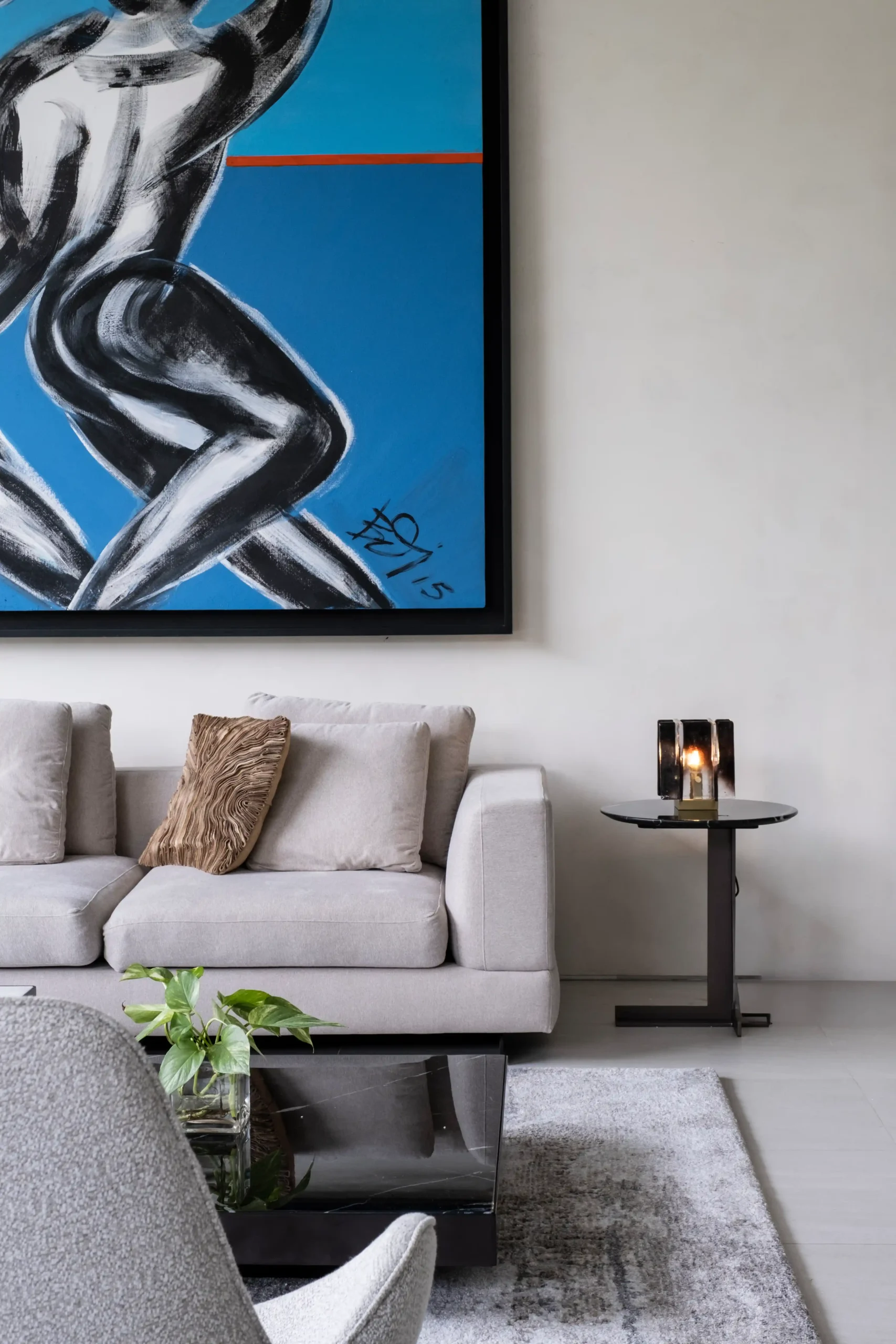
Focusing on what’s essential begins with questioning one’s values and sensibilities. Pineda highlights the importance of listening and humility in order to be able to translate these sensibilities into actual spaces. “So one of the things that we call a modern Filipino sensibility is that visual connectivity. Filipinos are very intimate. We’re very warm, even with our children, ayaw nating nawawala sa paningin,” he shares.
The story of this house—how it was built and how it empowered everyone on the team in their pursuit of excellence—is one that fuels his optimism for the country’s future. “It’s not just another project, as I’ve said, it is a pixel of my dreams. Alam mong may binubuo ka. Alam mong may pinupuntahan,” Pineda shares.

Read the full story by grabbing your copy of BluPrint Volume 1 2025, available at the sarisari.shopping, Shopee, and Lazada.
E-magazines are available for download here or through Readly, Press Reader, and Magzter.
Photographed by Ed Simon.
Read more: Lee Residence: Elevated Perspectives by Ed Calma
