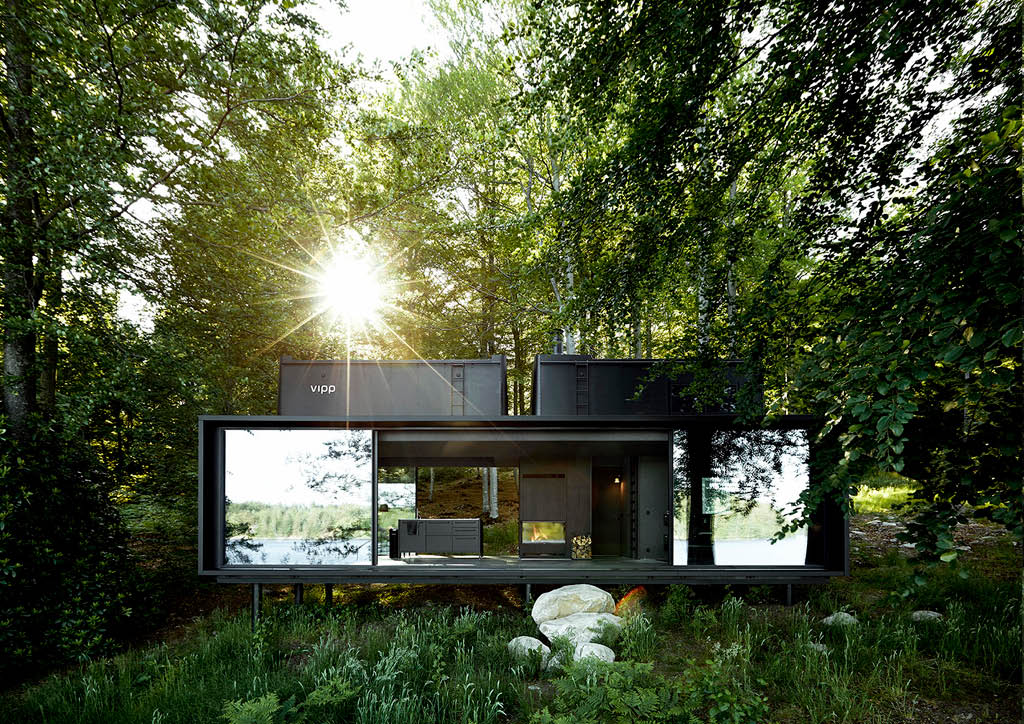
The Advantages of Prefab Houses in Today’s World
Residential projects prevail in sheer quantity on a global scale. Any innovations that affect the cost of building of a home, the amount of resources it consumes, and even its emissions can make a huge impact. Not coincidentally, prefab houses tick all these boxes. Prefabrication can save anywhere from 10-25% in expenses compared to traditional construction. This approach makes prefab homes a more accessible form of residence.
Prefab, short for prefabricated, is a method of construction that produces various components of a building offsite. The fabricators then deliver and assemble these components in varying degrees, from walls and stairs, to entire structures. Utilizing this practice introduces numerous benefits for designers and stakeholders in any type of project.
Ease of Construction with Prefab Homes
Building a structure out of prefabricated components offers a lot of conveniences. Done right, the uniformity and production of building parts in a controlled and dedicated environment potentially makes for a more reliable build. It effectively reduces the need to form and create structural components onsite. Instead, building blocks are brought in and are ready for assembly.
In contrast, traditional construction requires contractors to source from different suppliers. Coordinating with multiple distributors makes project execution inherently more difficult. Builders typically source materials such as tiles, wiring, plumbing, and concrete from separate suppliers. Constantly monitoring different stages of construction can be a logistical nightmare.
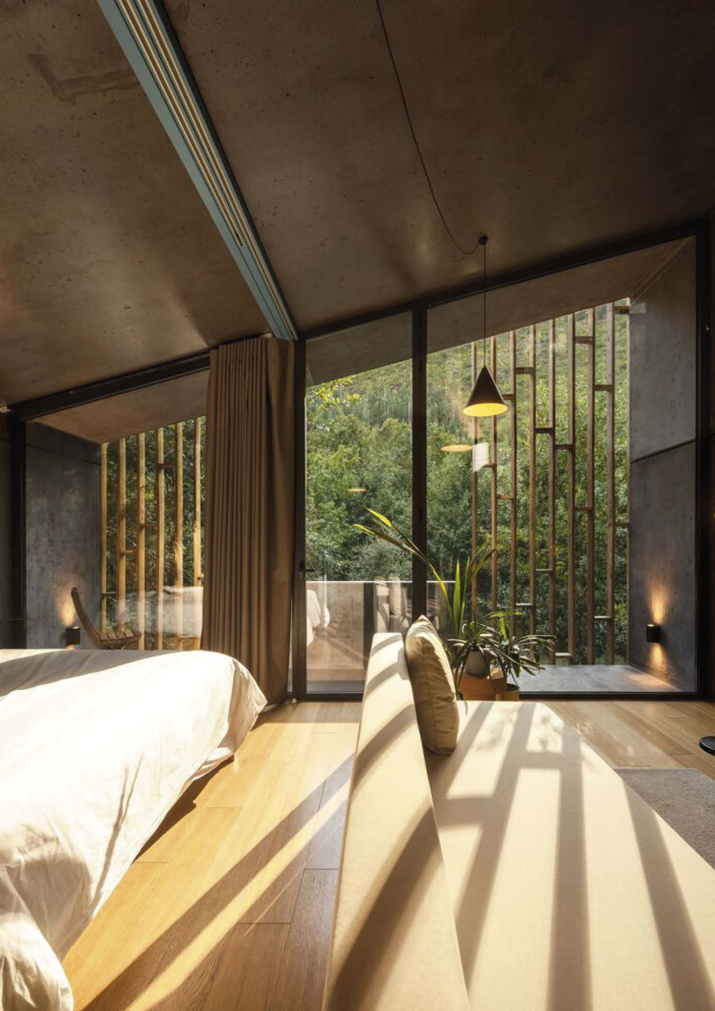
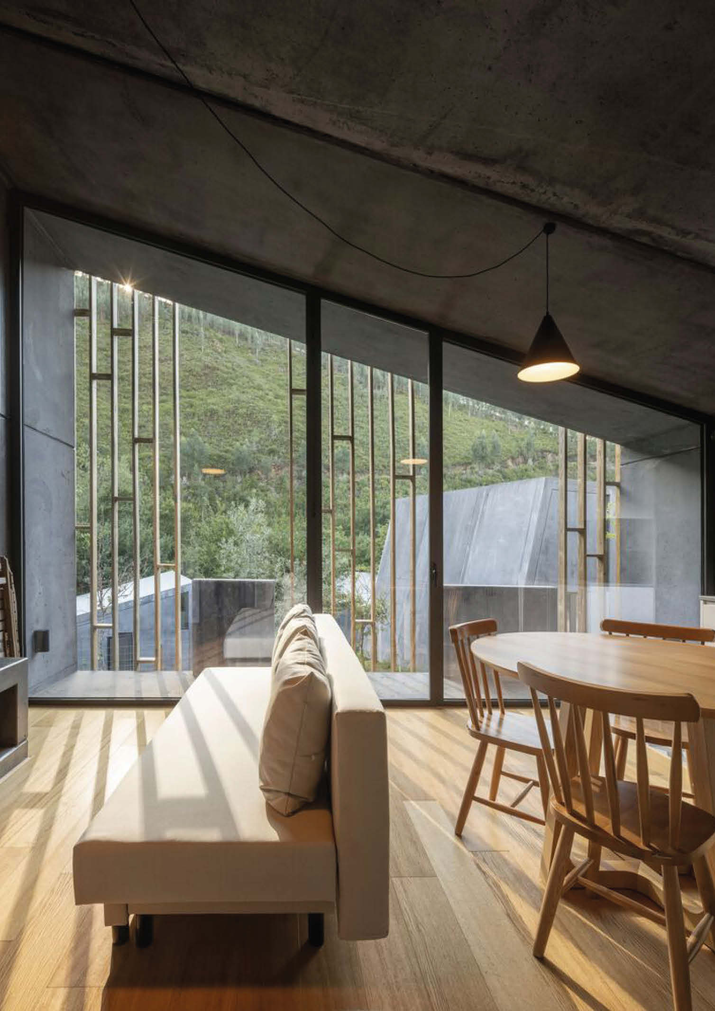
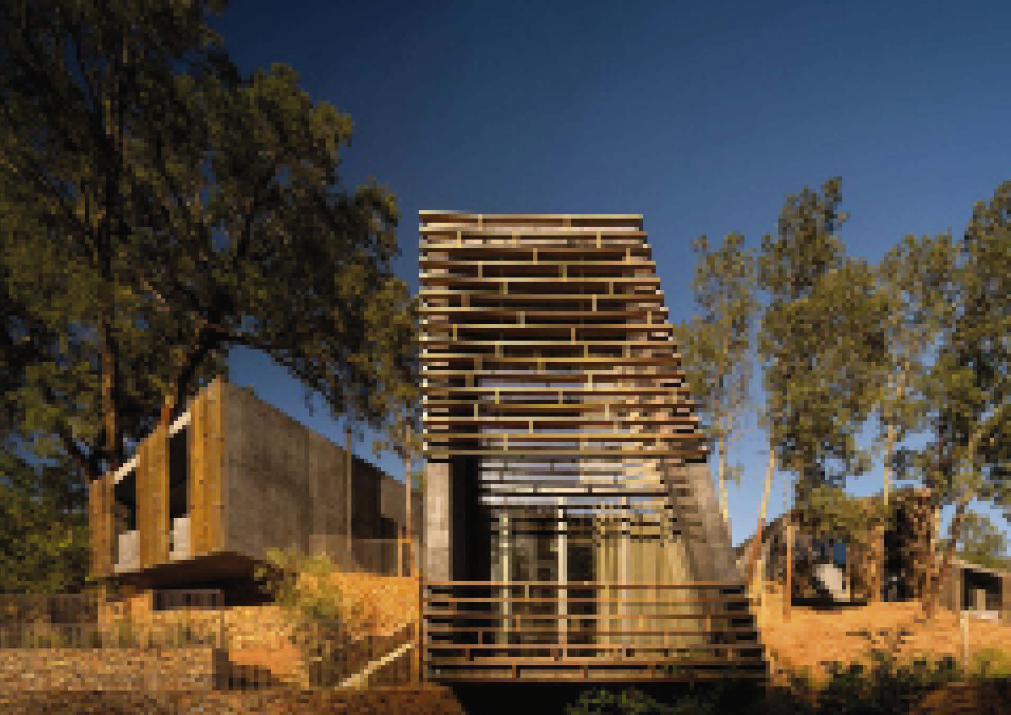
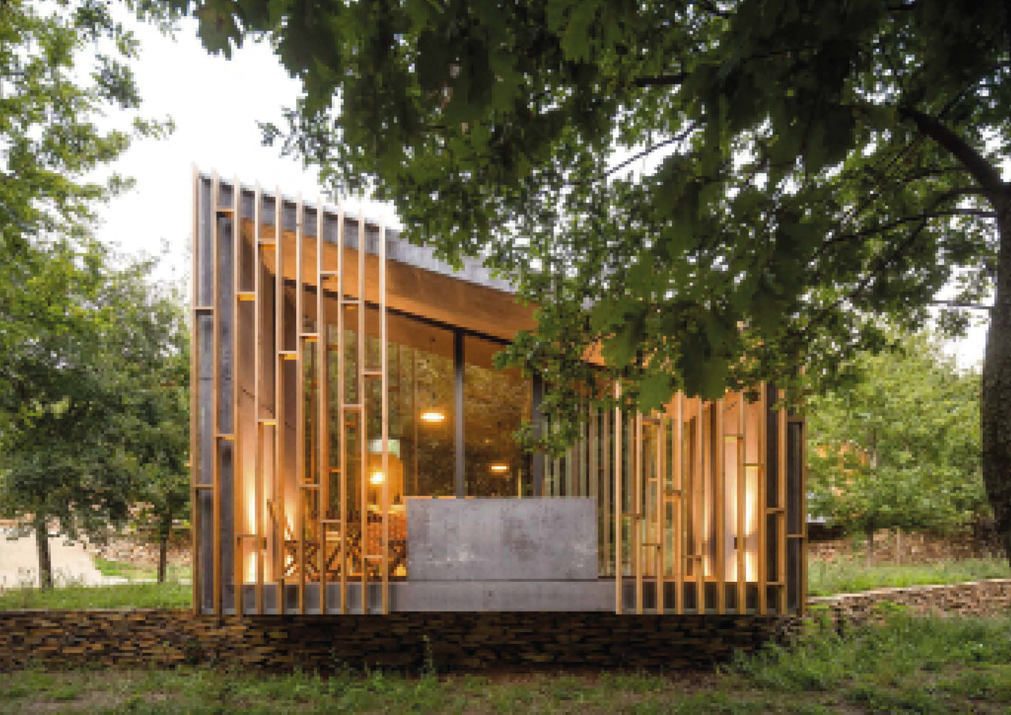
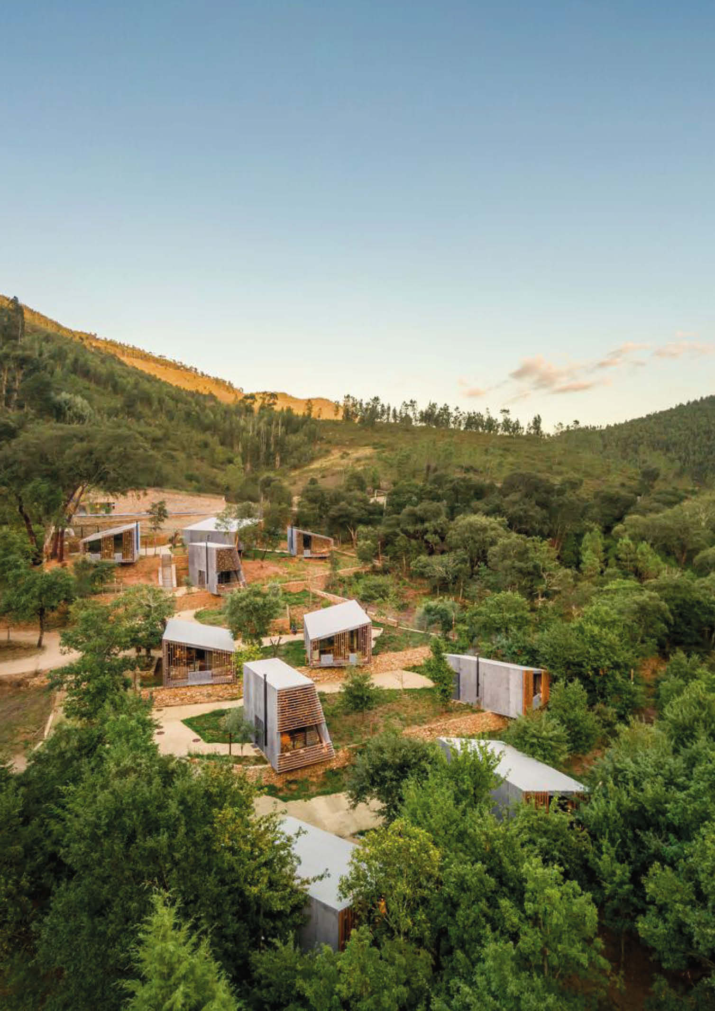
Summary Architectural Studio utilizes prefabrication techniques in creating beautifully designed cabins. They employed modular construction in response to the challenges of conducting it on-site. An industrial combination of bare concrete walls and oak hardwood floorings melded to form these cozy cabins. Despite the simplicity of material choice, the design still exudes a level of elegance and sophistication.
The design also integrates other architectural techniques to create a composition of similar structures with their own distinction properties. This is expressed in characteristics such as orientation, size, layout, elevations, and fenestration. Although limited by a set number of prefab components, designers still have room to apply their creativity.
Sustainability and the Environmental Benefits of Prefab
Combating climate change is a unified effort, and changing the way we construct houses can go a long way. Opting for prefab houses cuts around one-third of the carbon footprint compared to traditional construction. Additionally, off-site construction minimizes project disruption and waste management needs.
From an industry point of view, having dedicated producers of building components can focus efforts towards introducing many improvements. For example, walls and stairs can consistently be made with sustainable materials, such as bamboo. Having a dedicated manufacturer can ensure that materials are sourced and processed to an environmentally-friendly standard.
Billionbricks and their partner Architecture Brio created a residential building to help support impoverished communities. The PowerHyde housing model proves how prefab homes are a great option for sustainable architecture.
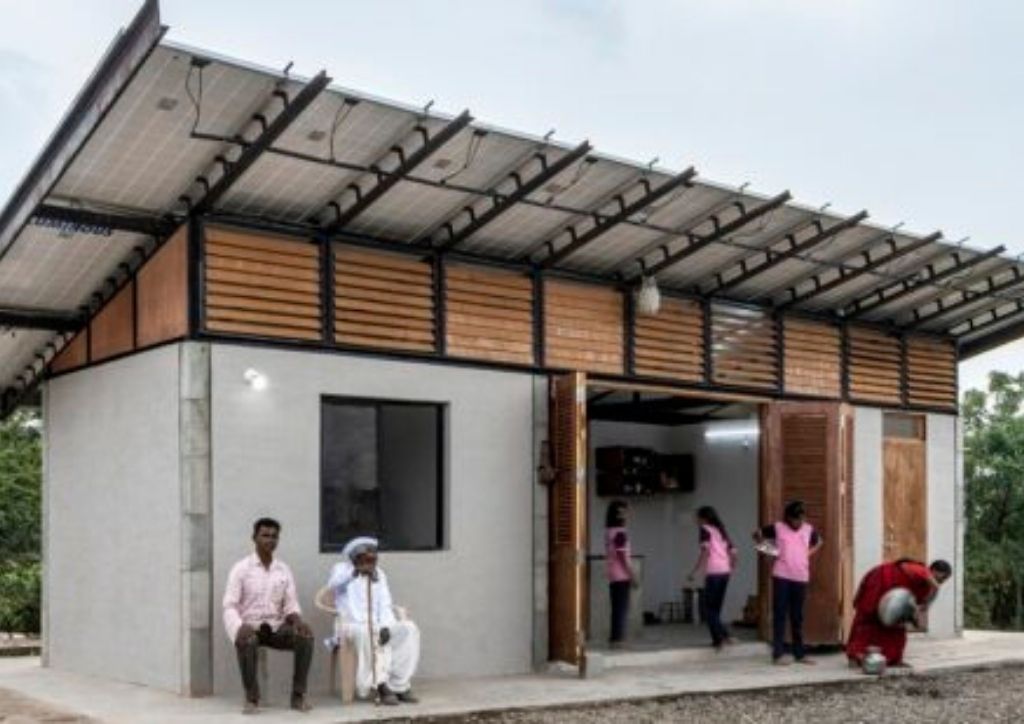
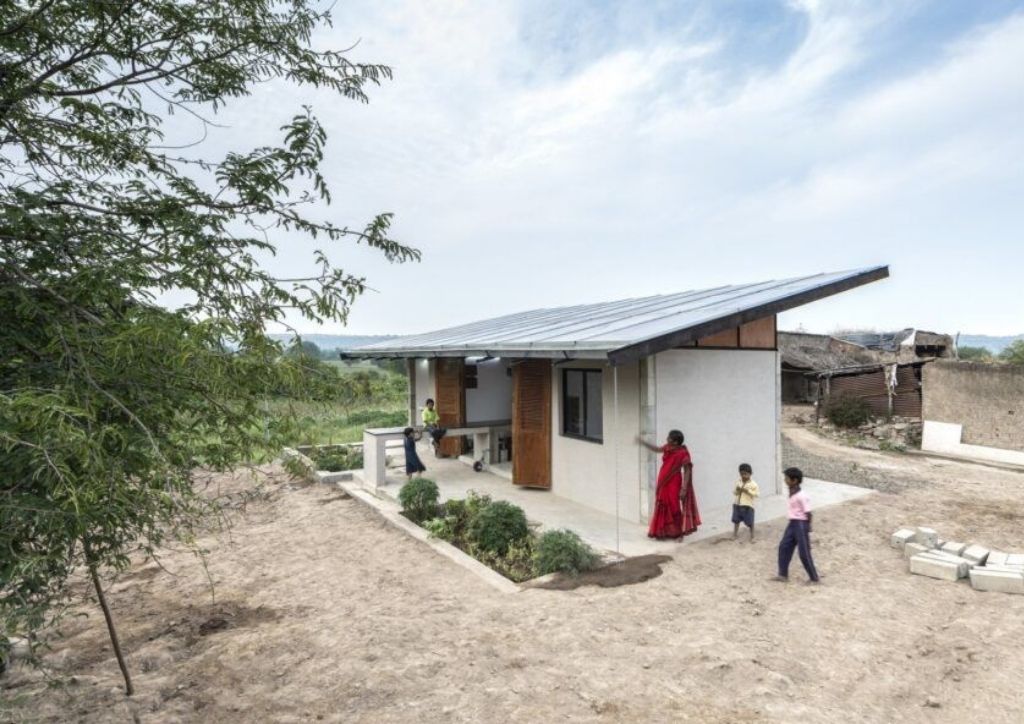
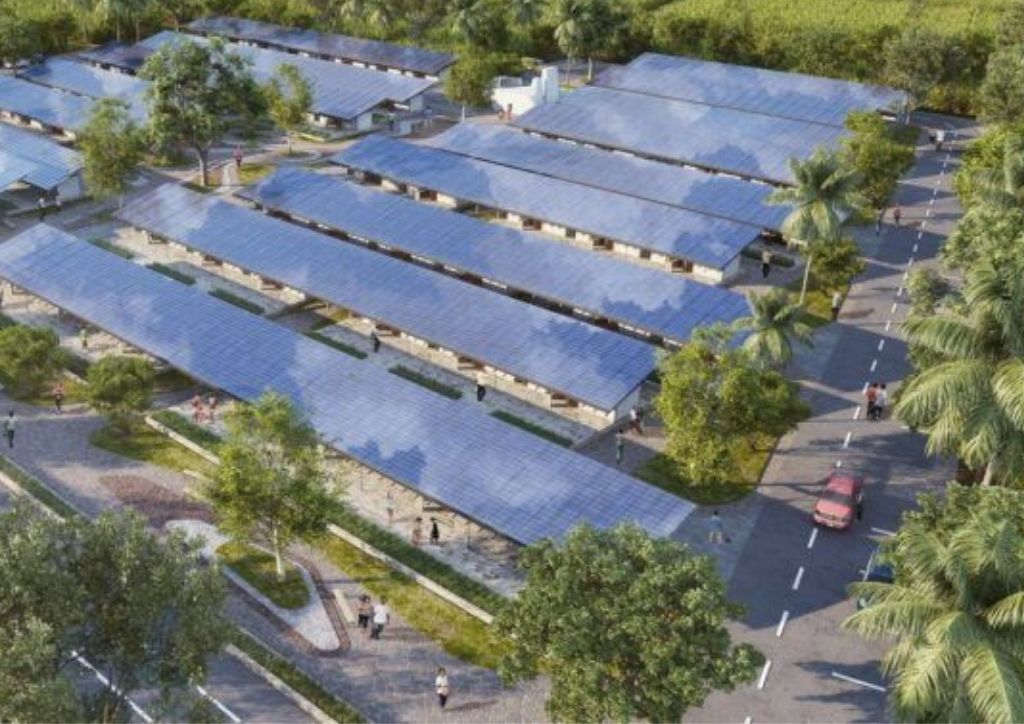
They integrate green building characteristics such as self-generating power, rainwater harvesting, and sewage treatment into the design. Using premade building components resulted in a uniform standard and process that streamlines construction while also making it more accessible. The consistency in building quality, sustaining aspects, and the cost-effectiveness of prefab construction makes such a project feasible in helping achieve the housing design’s intended goals.
Designing Houses with Prefabrication
Working with prefab homes means designs must deal with certain limitations. Uniformity in production entails the same building parts with a certain material choice and design in mind. Transitioning from the usual to the unique entails applications of creativity and ingenuity from the designer’s end. Nonetheless, the consistency of prefabricated comes with its own advantages and use cases that architects can harness.
Modular parts can be arranged and assembled in a variety of ways. Furthermore, having a predetermined output of construction can also make designing more streamlined and consistent. Specifications can be better met and any errors spotted before the actual construction. Instead of hoping for the best as the project is being built, designers can see the actual product in scale and as built.
Integrating these innovations can give architects more opportunities in their practice. Especially when infusing sustainable building technologies is now standard. Furthermore, specializing in an evolving product give designers a unique edge in their toolkit.
Prefab houses offer a wide range of benefits for professionals in the building industry. Utilizing modular construction creates advantages including sustainability, reliability, and creative flexibility. Integrating new methods of building can provide unique opportunities for both architects and their clients.


