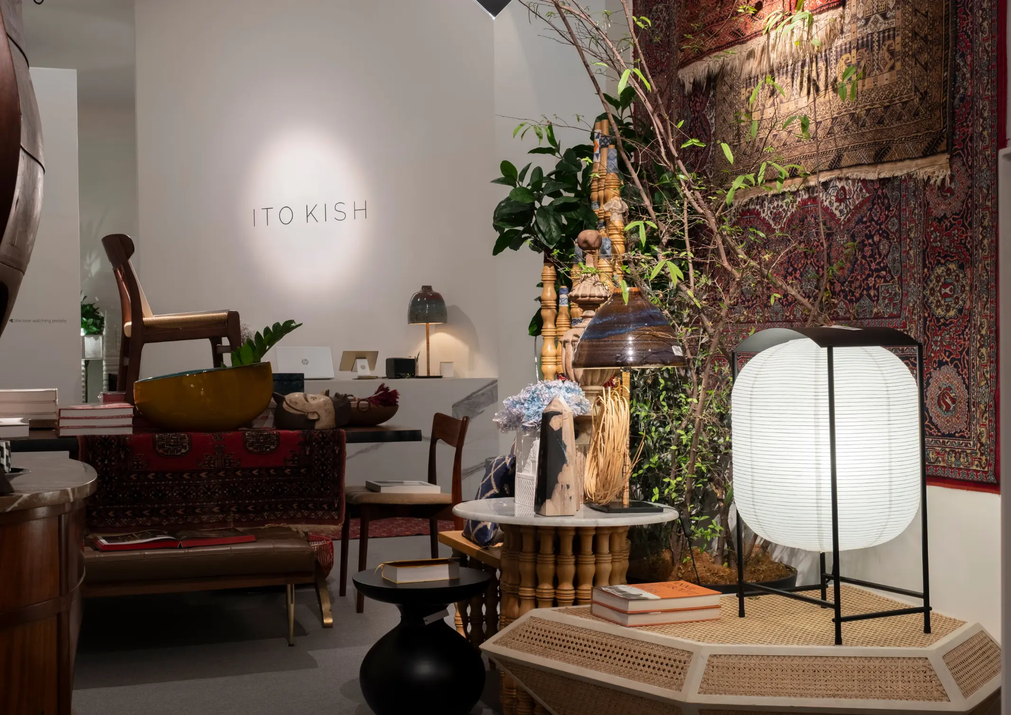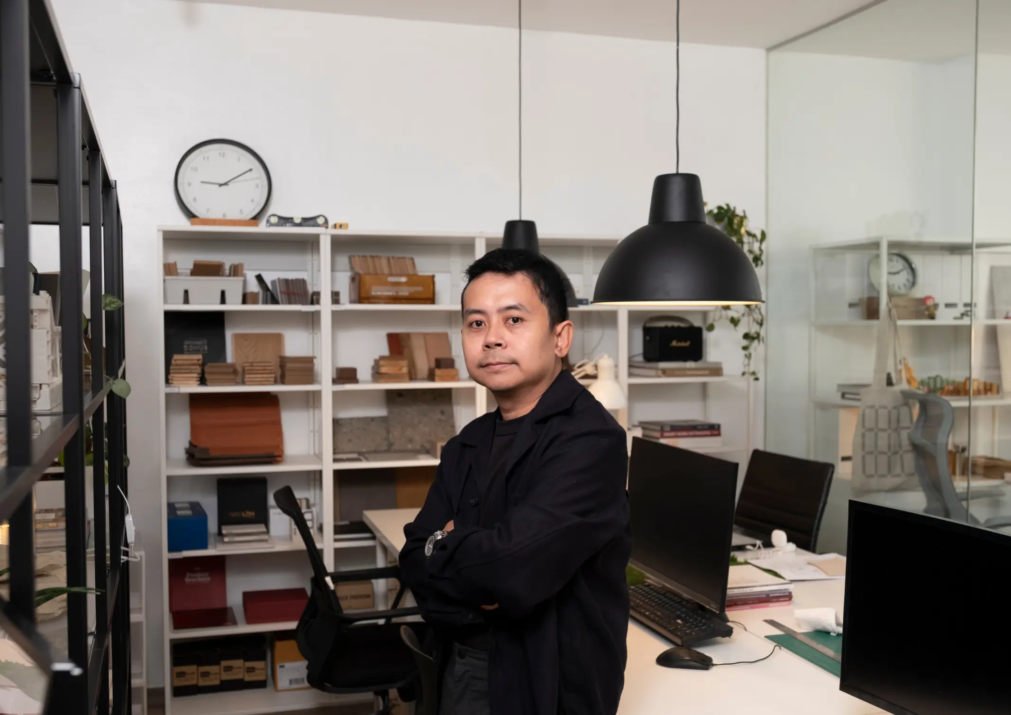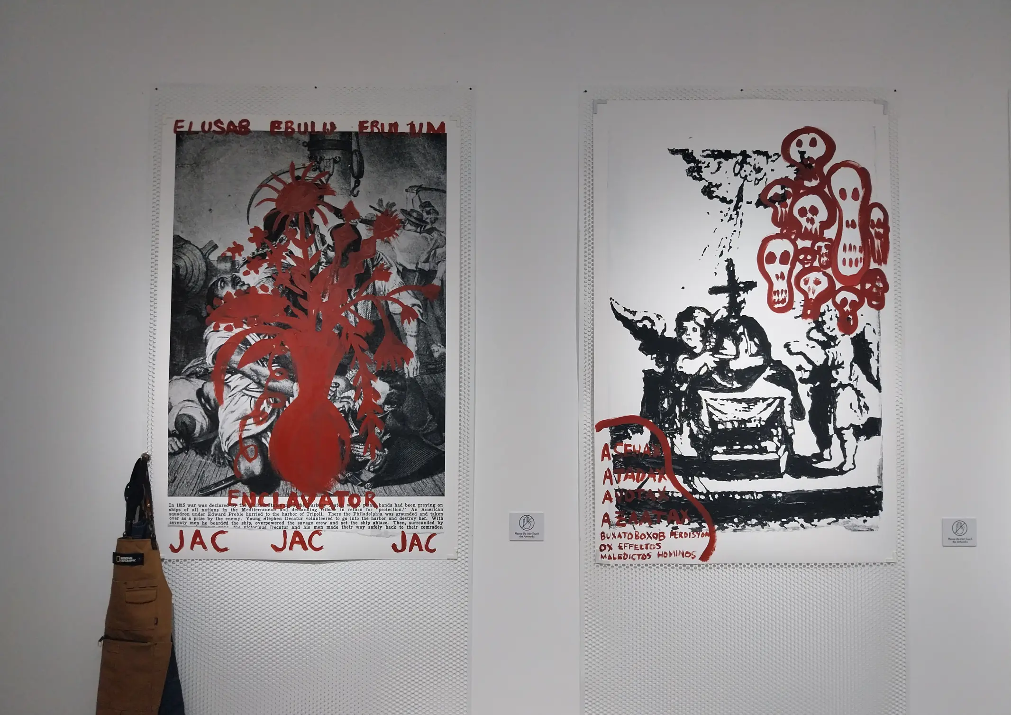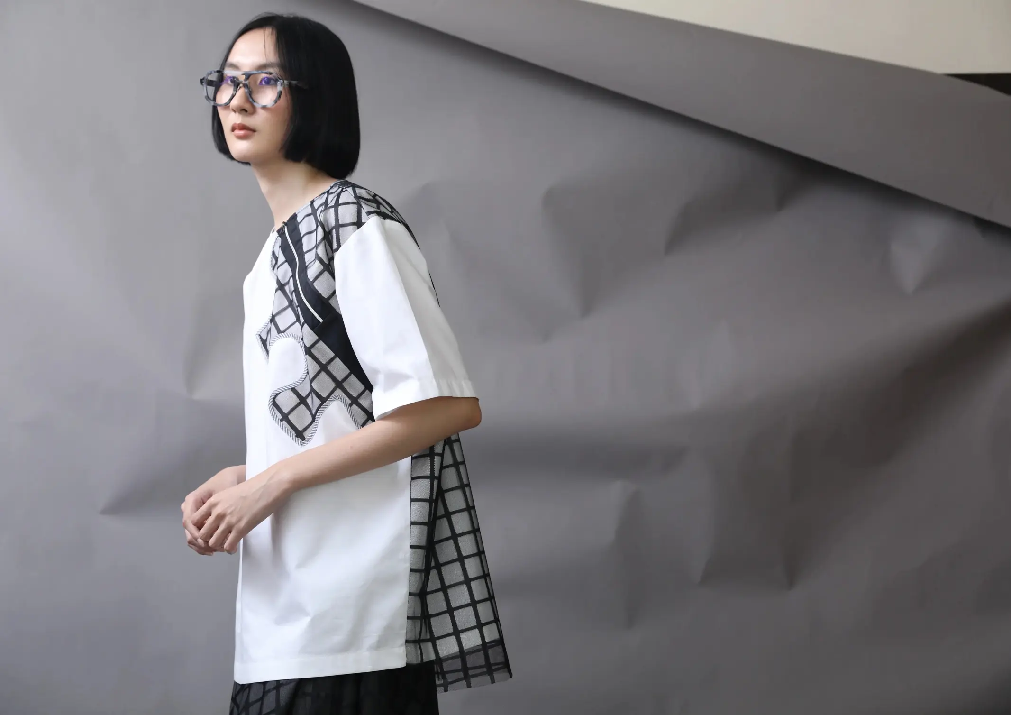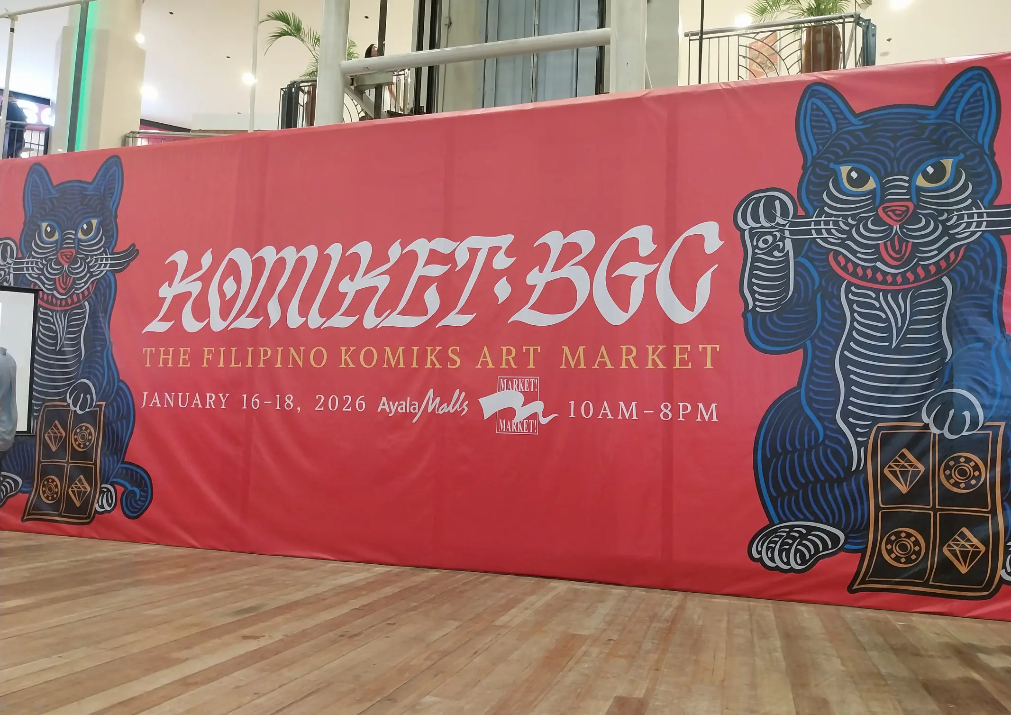Born and raised in San Pablo City, Laguna, Ito Kish made a name for himself through residential and commercial design, as well as curatorial work. This new season, built on the idea of Filipino Culture Meets Global Curiosity, unfolds both as a composed showroom environment and a new collection shaped by stillness and balance. A […]
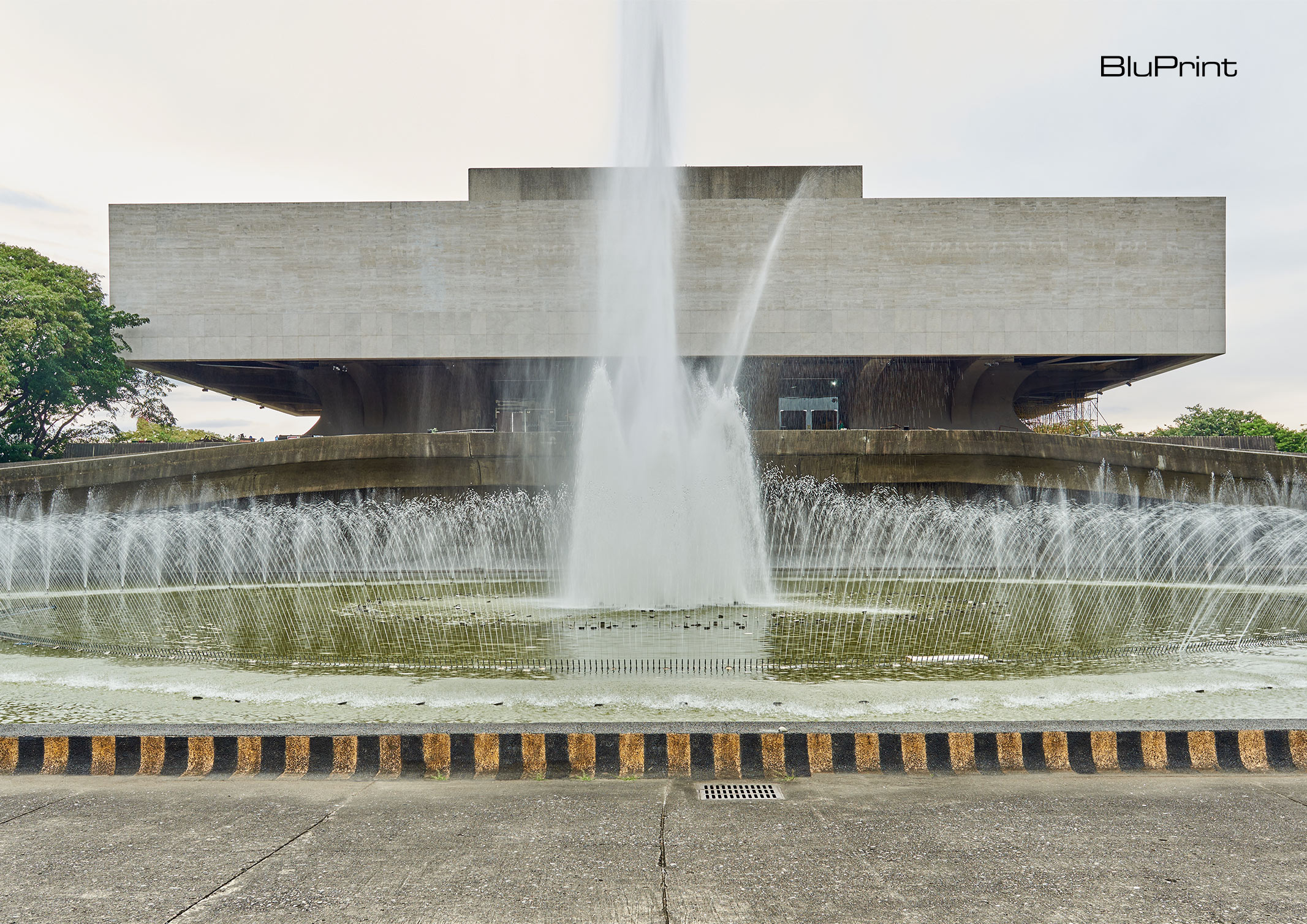
Breathing New Life Into the Cultural Center of the Philippines
The Cultural Center of the Philippines (CCP) stands at an uncharacteristic pause—a stark, stripped-down version of its former self. Its iconic National Theater, the brutalist masterpiece by National Artist Leandro Locsin, is in the middle of an ambitious rehabilitation that promises to restore it to its former glory. This monumental (and arguably overdue) undertaking aims to preserve the theater’s heritage and architectural integrity while meeting the demands of the 21st century.
Walking into the Cultural Center of the Philippines now feels like stepping into a concrete shell, a version of itself most people never imagine seeing. Moving through the various levels of the massive complex, it feels smaller, humbler even, as though shorn of its finery. Stripped of its marble floors, red carpets, and wood paneling, the interiors are laid bare, revealing its raw geometry.
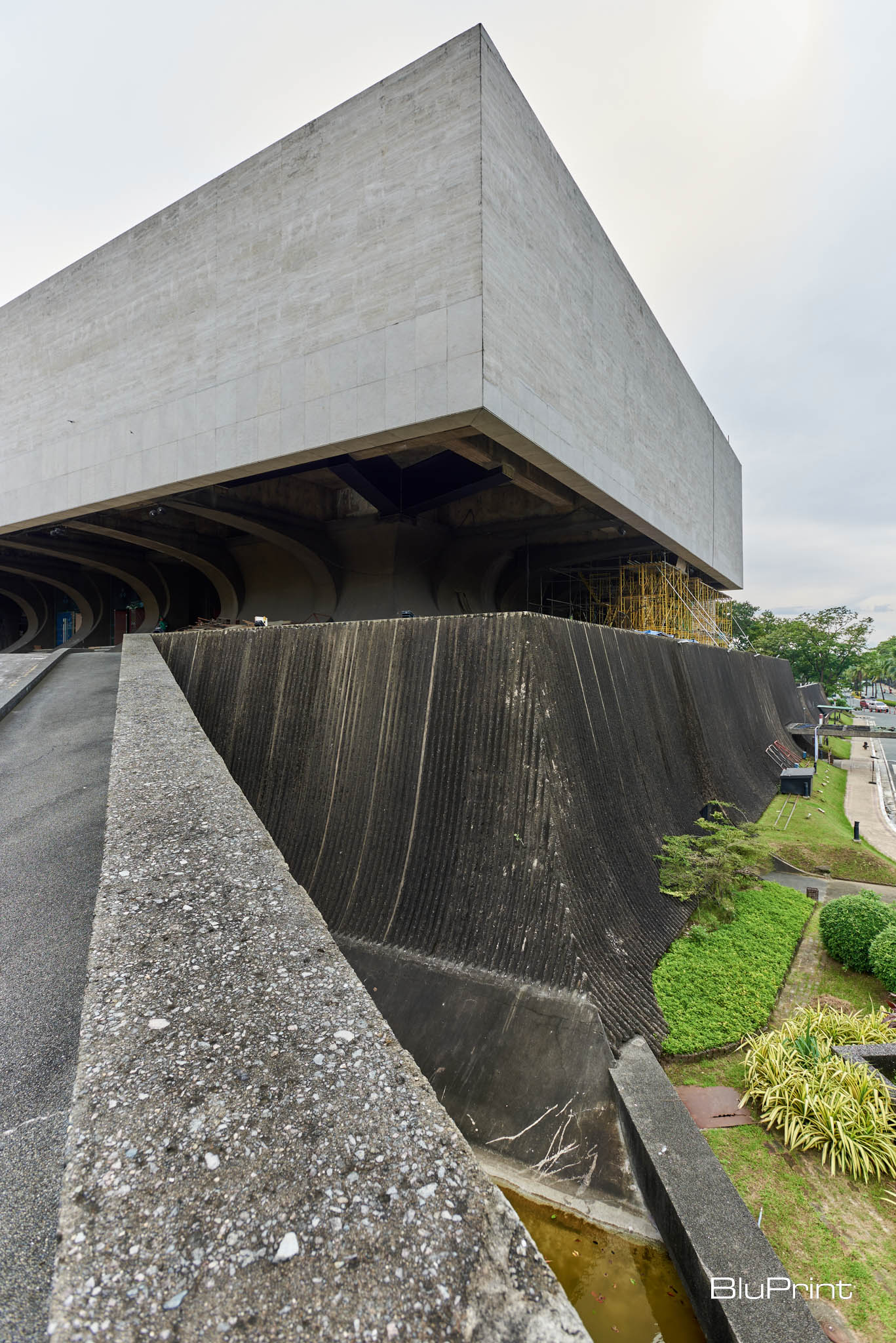
Completed in 1969, the building is now 55 years old. As you can imagine, something constructed more than five decades ago operated under parameters vastly different from today’s standards. Many of the building’s systems and utilities are long overdue for upgrades. Considerations like mechanical and fire protection systems were not what they are now.
A Cultural Landmark in Transition
The CCP rehabilitation is a deliberate response to a sobering reality. A 2018 audit revealed the toll on Locsin’s architectural marvel. Though it remains a proud icon of Filipino modernism, the CCP is showing its age, with wear and tear that can no longer be ignored.
The audit underscored an urgent need. From cracks in the concrete and water damaged surfaces to outdated plumbing and electrical systems, the findings served as both a wake-up call and an opportunity. Preserving this cultural landmark requires more than cosmetic fixes. It demands a thoughtful, holistic approach to safeguard its legacy while future-proofing it for generations to come.
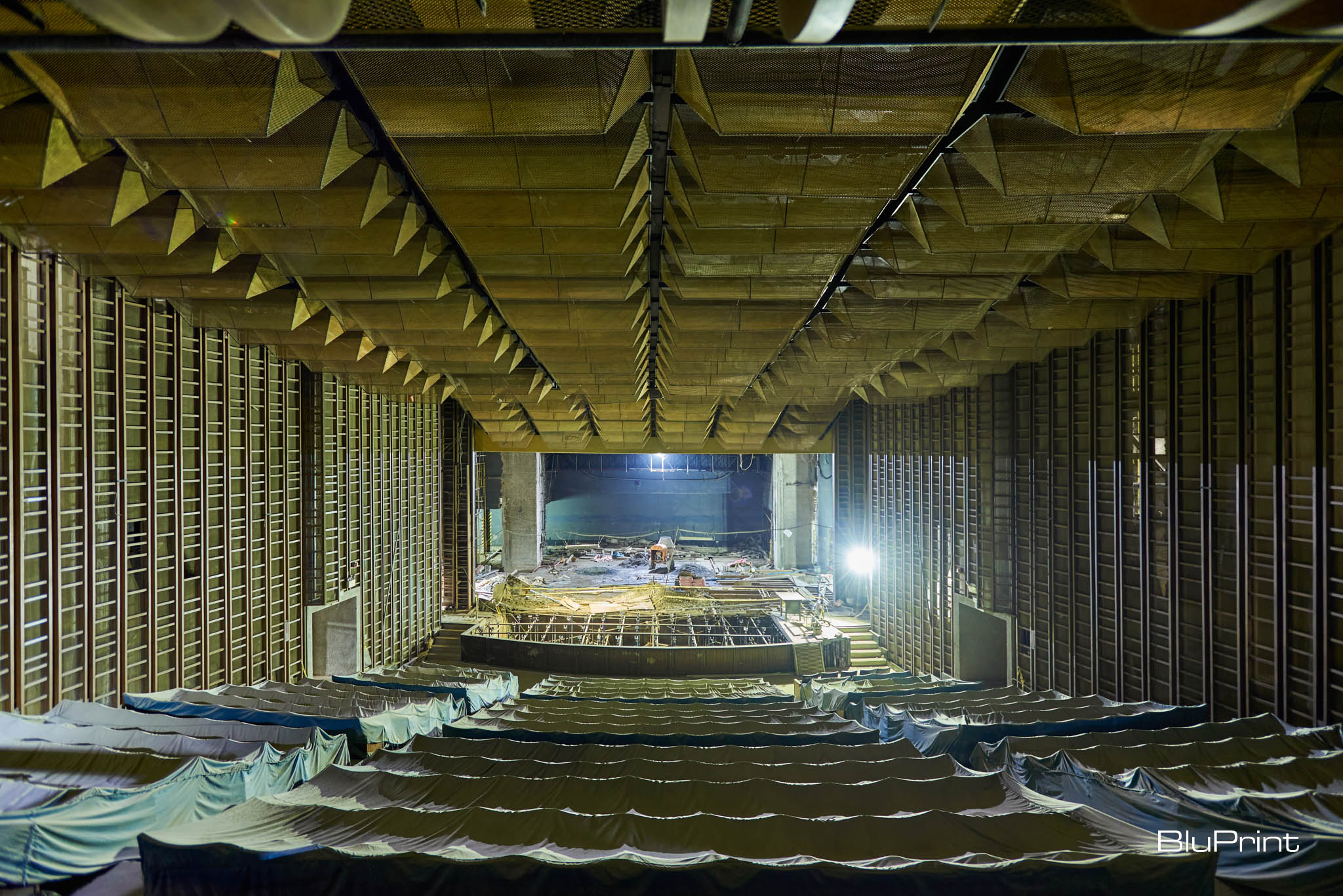
Project Architect Jiddu Bulatao of Leandro V. Locsin Partners notes that the rehabilitation project encompasses a full-scale revitalization. The design team must address everything from structural retrofits to modernizing its facilities and restoring its signature finishes. But there needs to be a balance between preservation and innovation. As a beloved heritage site and cultural landmark, it must stay faithful to Locsin’s vision.
Teresa Rances, Department Manager of the CCP’s Administrative Services, shares that securing adequate funding is one of the challenges the project continues to face. The initial budget approved during the pandemic allowed them to begin rehabilitating the main building, but this is only a fraction of the total funding required. Challenges to raise money stem from the need to justify the scope of work, which includes upgrading electrical, mechanical, plumbing, and other systems to meet current codes. At this stage in the construction, they haven’t even started restoring the finishes.
The Responsibility of Renewal
At its core, the Cultural Center of the Philippines remains steadfast in its mission as a “Sanctuary of the Filipino Soul,” committed to nurturing the growth and development of Filipino arts and culture. As scaffolding rises and construction teams get to work, there’s an underlying sense of responsibility. More than a building, the CCP is a vessel for Filipino cultural identity.
But unlike colonial-era buildings traditionally protected as heritage sites, the CCP represents modern Filipino architecture.
“Nobody has ever done an audit of a building from our modern period before,” Bulatao shares. “Everything we recognize so far as heritage, we see in our colonial buildings and in our churches. So there’s no actual standard for how these things are done.”
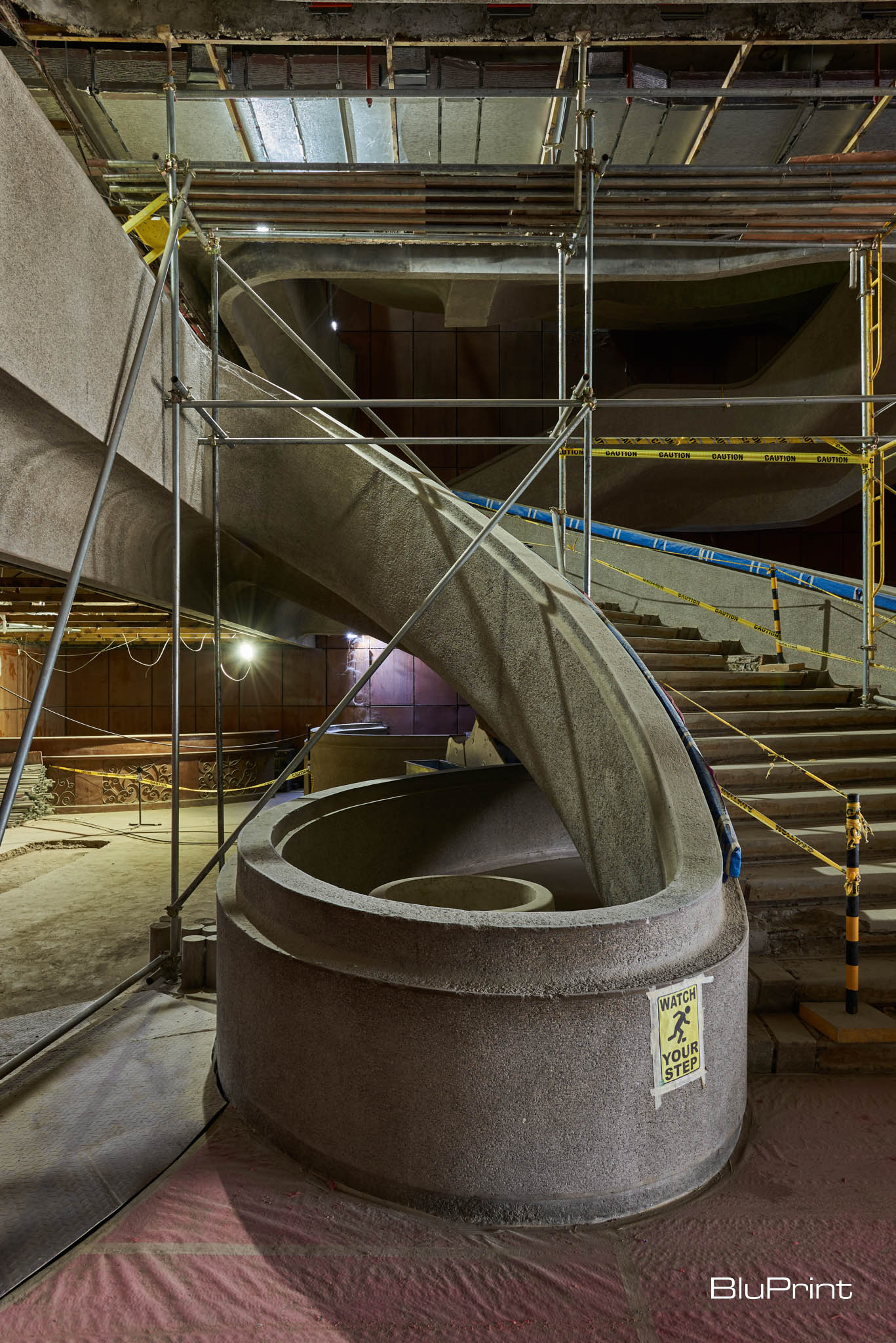
And that poses unique challenges. Bulatao points out that the CCP is also home to an extensive art collection featuring the country’s most prominent artists. Many artworks, like large murals and delicate installations, are immovable fixtures embedded into the walls.
For example, the Arturo Luz artwork in the lower lobby remains boxed and safeguarded to avoid damage from construction debris. Smaller pieces have been moved to temporary storage, but a lack of proper space has complicated the process. The famous tapestry curtain patterned after Hernando R. Ocampo’s Genesis sits rolled up on the main lobby floor. Finding solutions and working around our priceless national treasures without damaging them adds layers of complexity.
Reflecting on the Past, Building for the Future
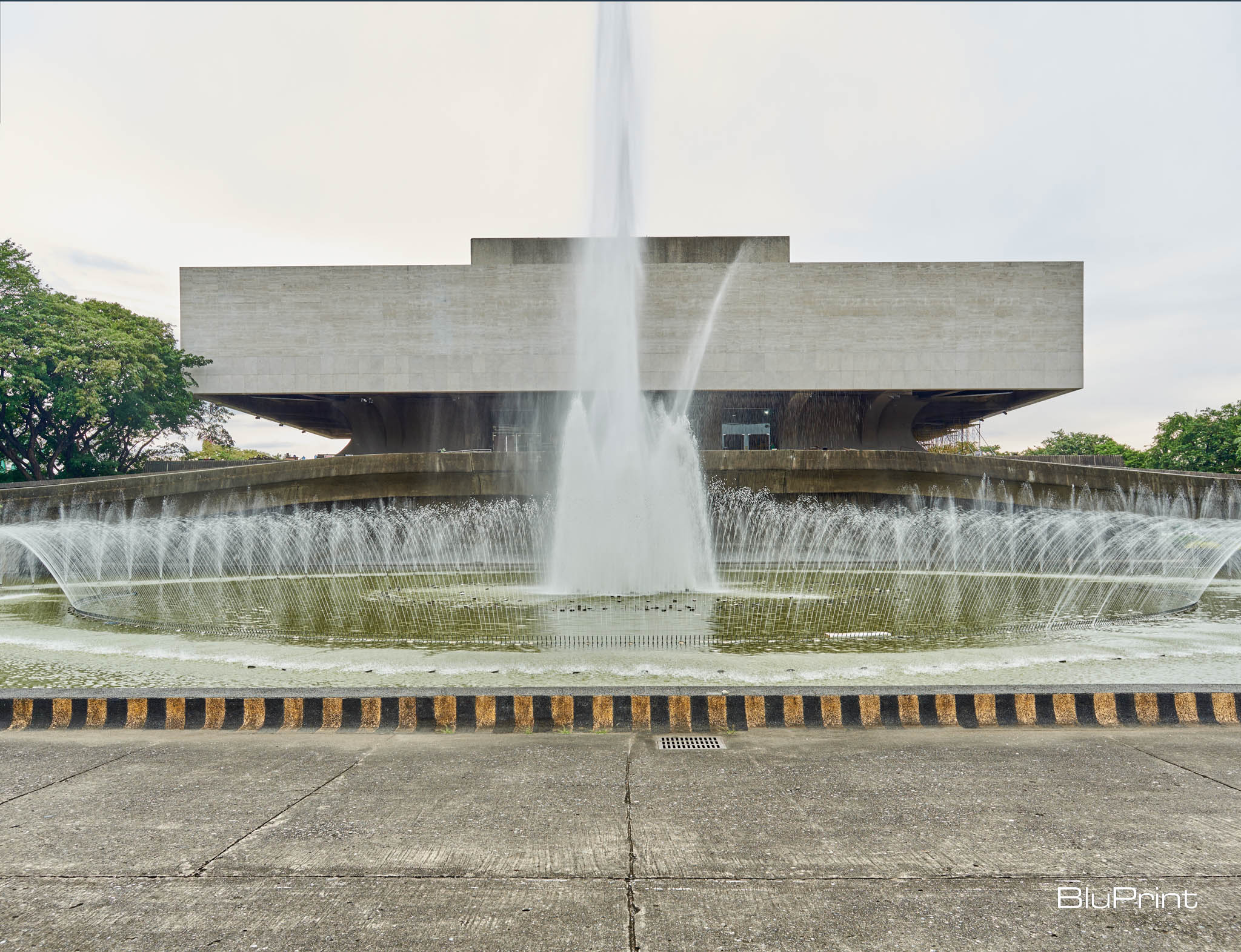
All these hallowed spaces invite introspection. While the CCP no longer feels grand without its usual trappings, there is a sense of intimacy. The bare concrete walls carry a kind of solemnity, like a monument in transition bearing the weight of the nation’s cultural epicenter.
As the building undergoes its rehabilitation, there’s an air of anticipation and a promise of renewal. In this interlude, the CCP asks us to reflect on what is essential, to honor the past, and to look forward to a future where Filipino culture continues to thrive, flourish, and inspire.
Slated for completion in 2026, the project promises to restore the center to its former glory while preparing it for new generations of artists and audiences. As Rances eloquently puts it: “It’s bringing back the CCP to what it was like; a magical space that we can all be proud of.”
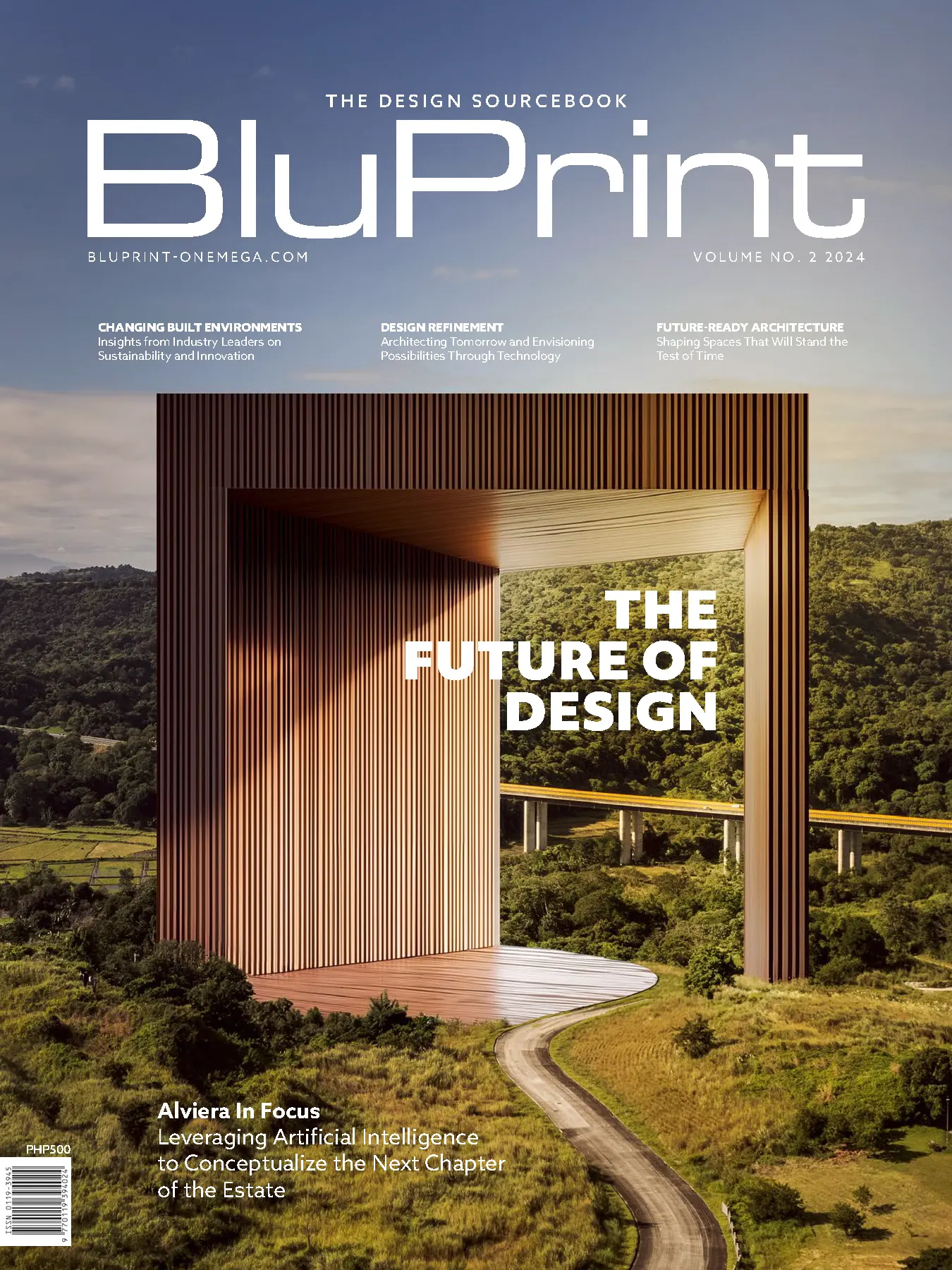
Read more the full story on the ongoing rehabilitation of the Cultural Center of the Philippines by ordering your copy of BluPrint Volume 2, available via the sarisari.shopping website, Shopee, and Lazada. E-magazines are available for download via Readly, Press Reader, and Magzter.
Photography by Kieran Punay.
Read more: Oak & Smoke: A Culinary Fusion of Fire and Flavor
