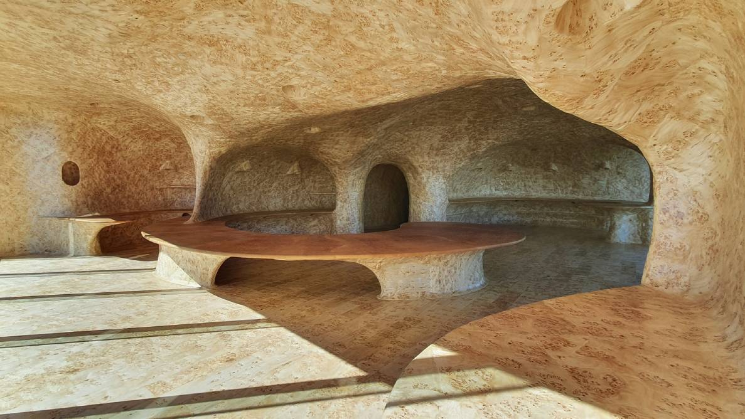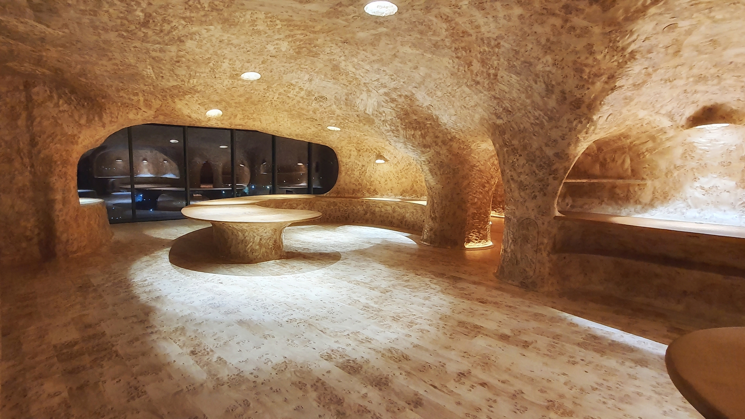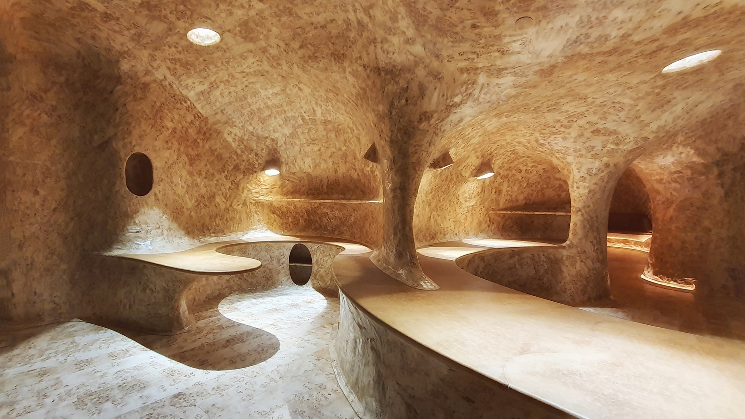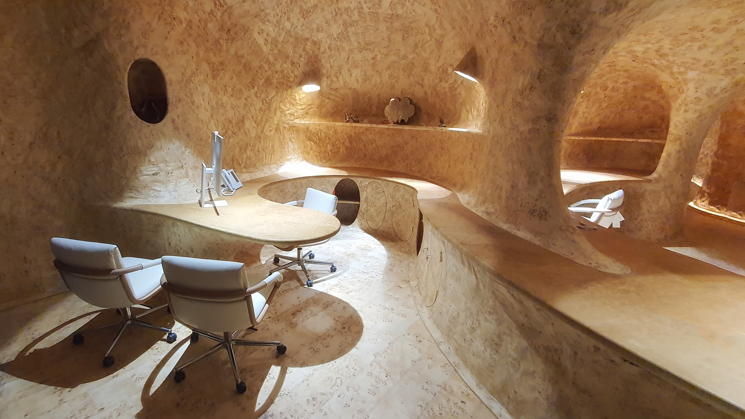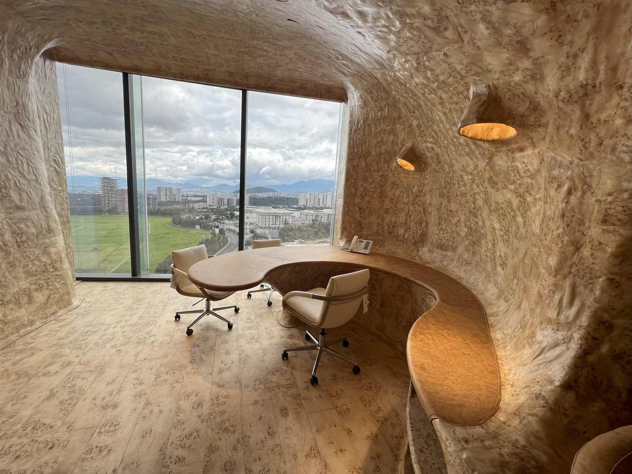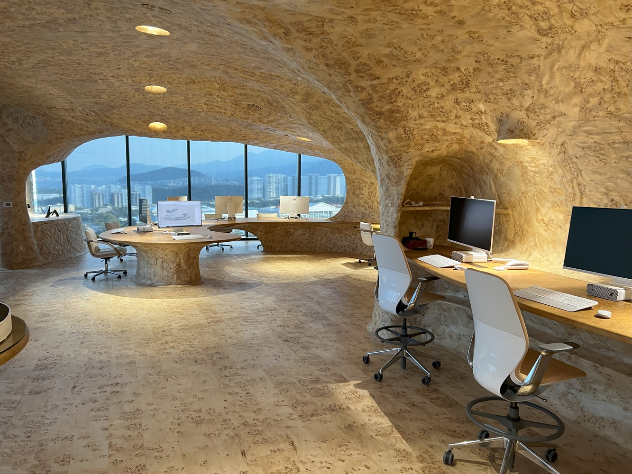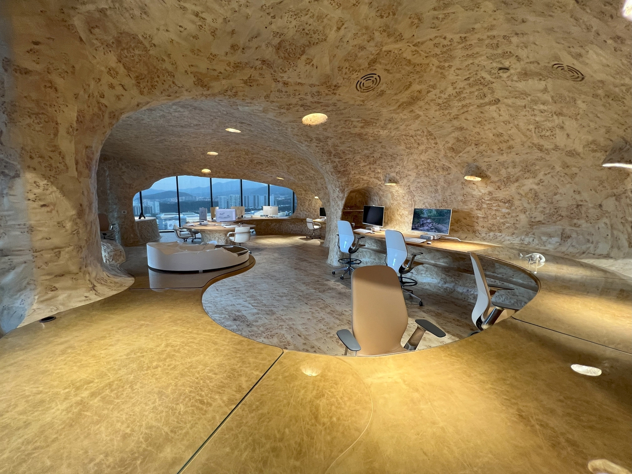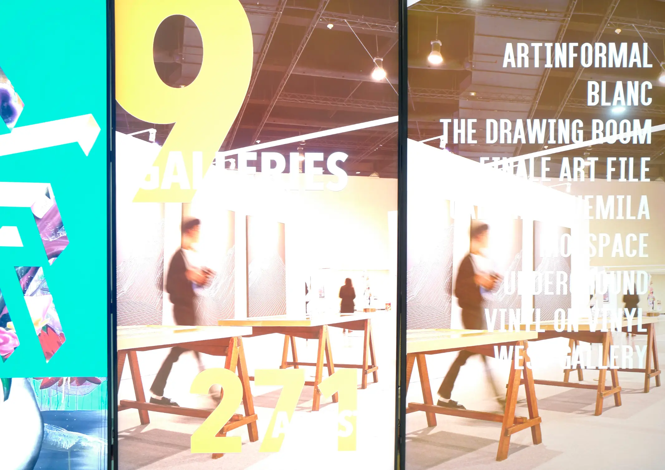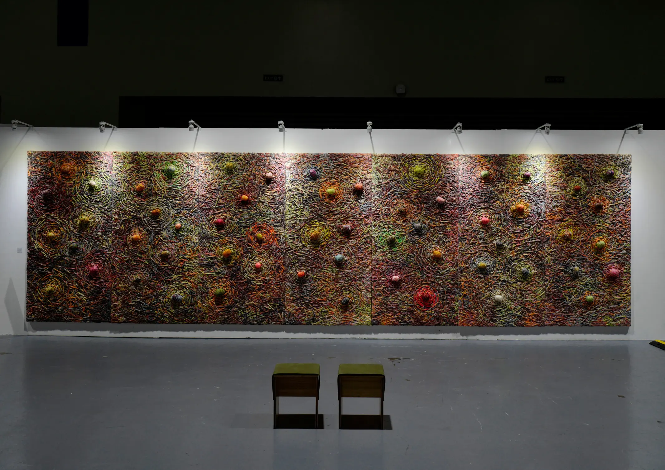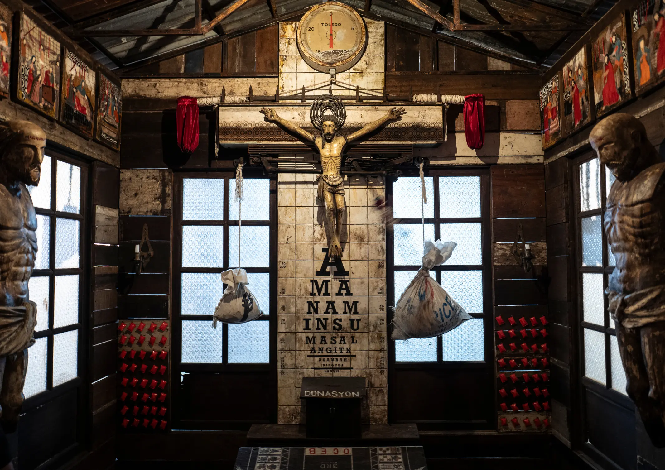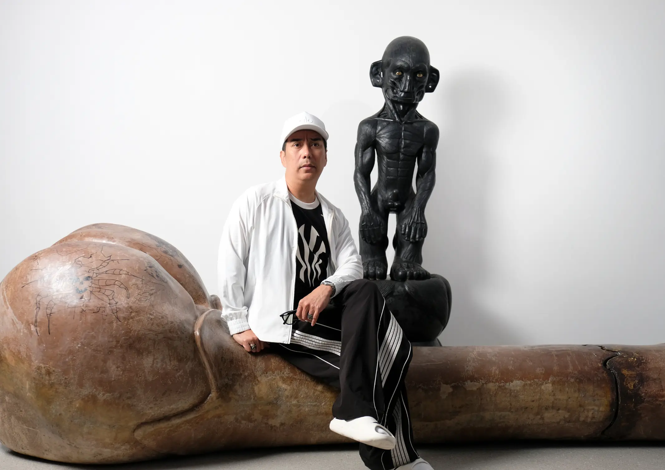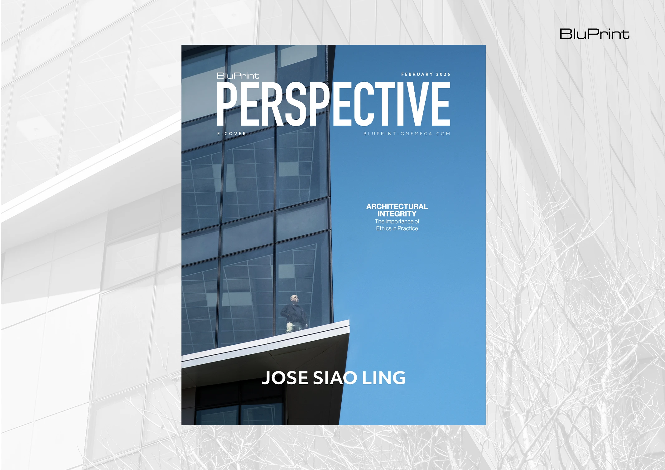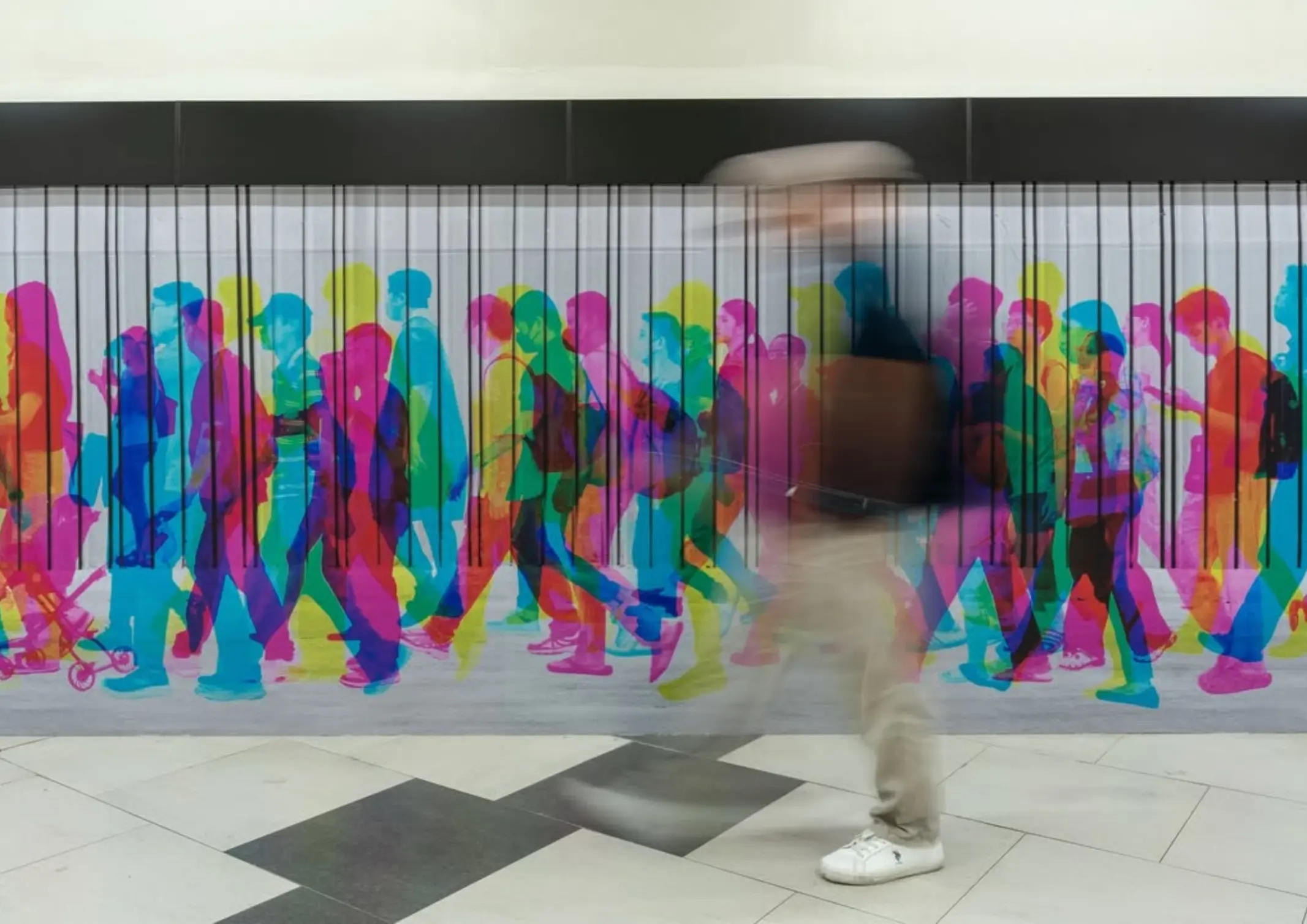Exhibition designer Baby Imperial of All At Once shaped the spatial strategy of ALT ART 2026, its largest edition to date. The fair occupied Halls 1 and 2 of SMX Convention Center Manila, expanding in both footprint and ambition. Organized by the ALT Collective—Artinformal, Blanc, The Drawing Room, Galleria Duemila, Finale Art File, MO_Space, Underground, […]
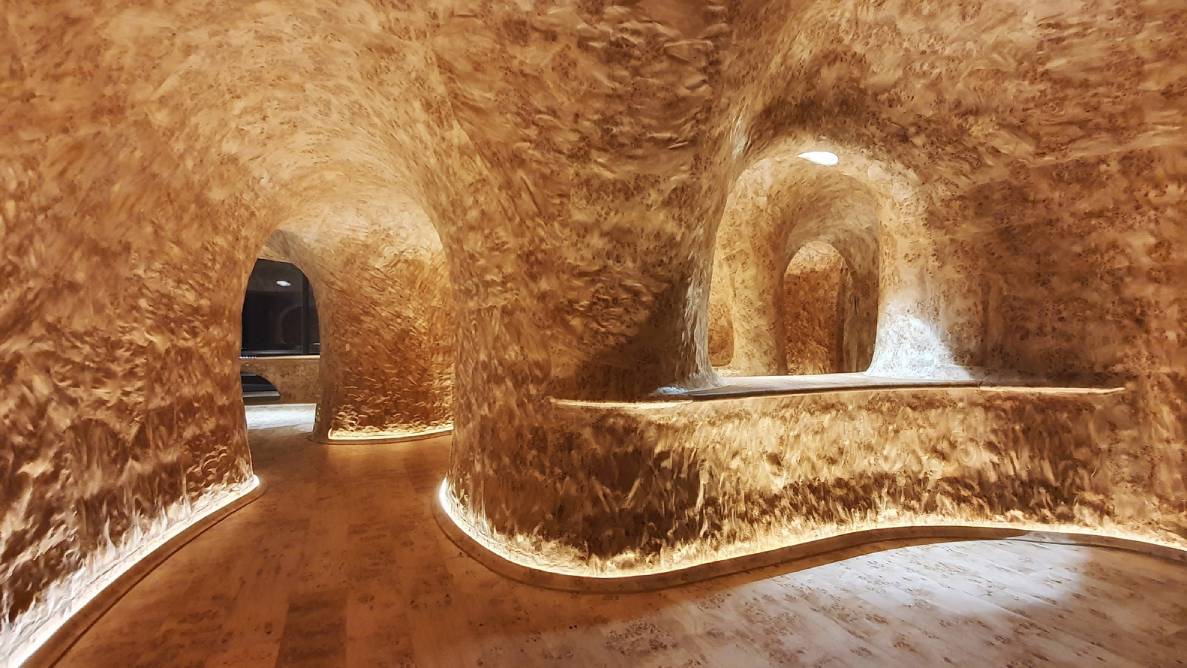
Cave Office Flows to the Rhythm of Human Movement
Is there really only one way of working? For example, should offices really just be composed of cubicles and a break room? Or can we break out of that thinking? The Cave Office in Mexico offers a different approach on how to play around with form to meet a function.
Located in Ciudad de México, Cave Office overlooks a business park filled with buildings and greenery. Javier Senosiain created the design alongside Luis Raúl Enríquez M. and Julieta Badillo taking on the role as lead architects.
Adapting to Human Patterns
Cave Office was created to be a natural evolution to the idea of open plan work spaces. Or perhaps more of a de-evolution, as it pushes against modern practices of how offices should be, and instead finds the flow of humanity through the past.
The office interior evokes the appearance of a cave, achieved through the undulating walls and yellow lighting. To achieve this look, they applied maple root veneer to the ceilings, walls, and floor, emphasizing spaciousness through the pine wood skeletons. The overall effect resembles the iconic Cantina from the original Star Wars film.
Constructing the Interior
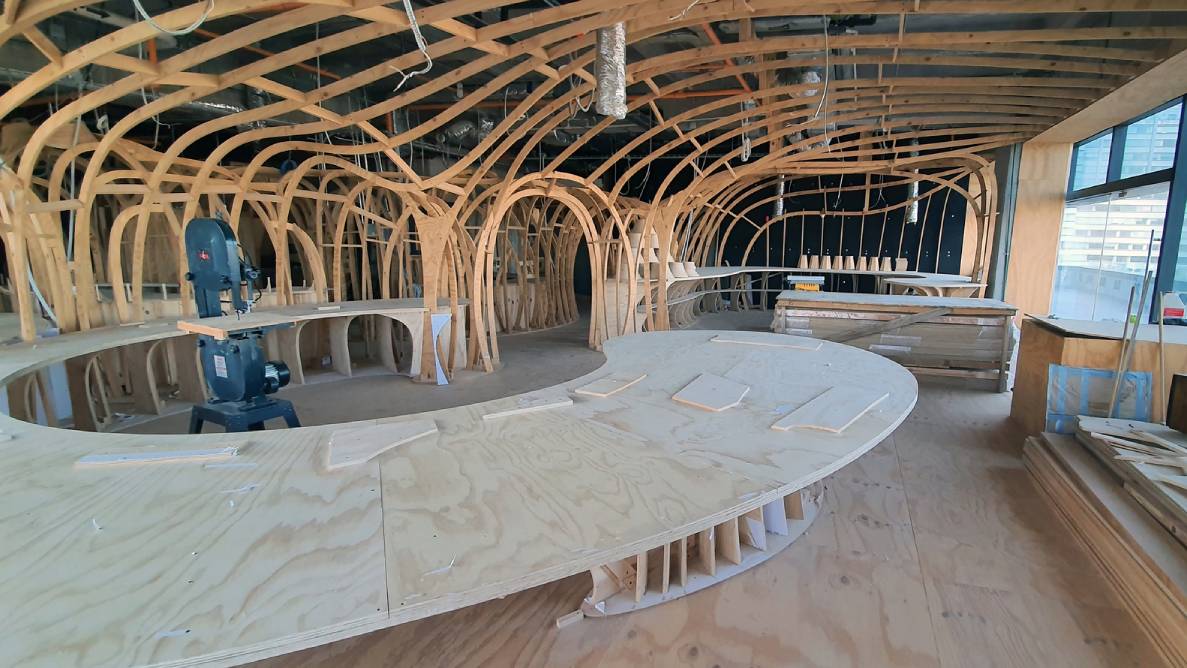
The architects imbued the rectangular layout with a sense of naturalness reminiscent of cave-like structures, typically characterized by rounded forms resulting from erosion. Within this layout, strategic pathways delineate separate zones: private, secluded areas conducive to focused work, and communal spaces. Surfaces upholstered in leather add further comfort.
This design results in three distinct zones, with a central volume serving as the communal hub, with workshop spaces and private meeting rooms for interactions with colleagues and clients. Additionally, an adjacent terrace provides an outdoor space for workers seeking external stimulation.
Stimulating Dynamics
The rooms’ layout use interconnected curves rather than solid wall partitions, creating a dynamic flow throughout the interior. By examining the schematics, you can observe this intentional choice to promote fluidity. Additionally, the furniture seamlessly integrates into the overall design.
The architects stated plainly in their intent for the building: they wanted “environments that follow the natural rhythm of human movements, are areas where integrated furniture facilitates circulation.” It flows well to and from each other, and follows the rhythm of human movement rather than boxing it in.
Cave Office echoes the need of a dynamic office that is people-friendly in its design. The look is naturalistic, its openness encourages interaction without removing the privacy aspect in the matter. This office shows that, sometimes, you see the future by looking towards the past.
Related reading: C-Studio Is A Recreational Facility that Serves As The Owner’s Man Cave
