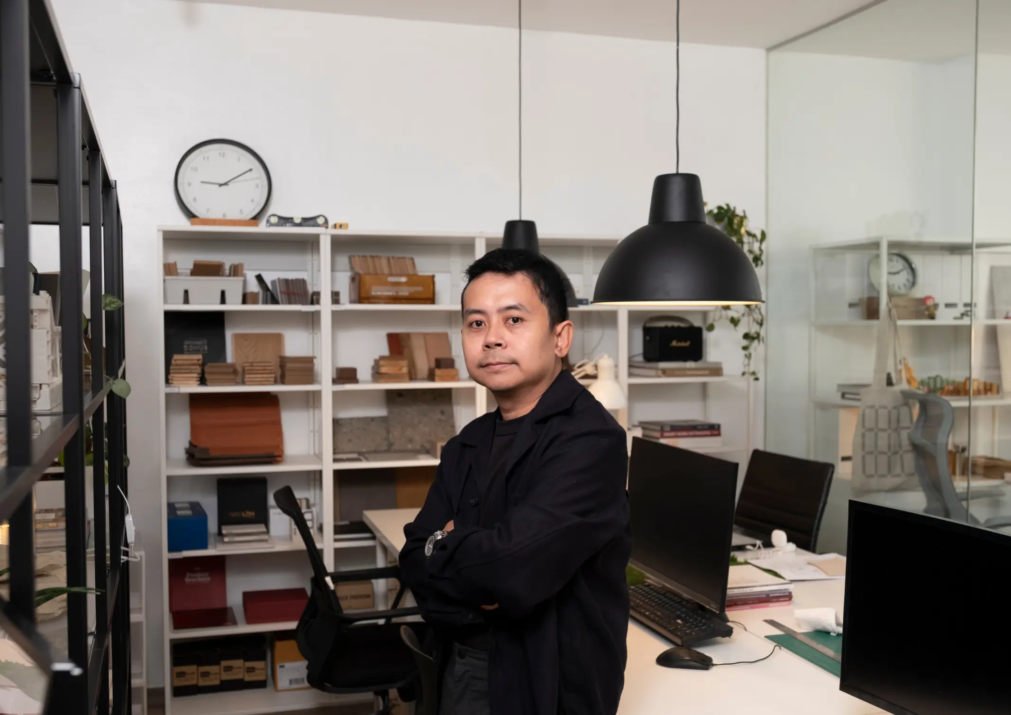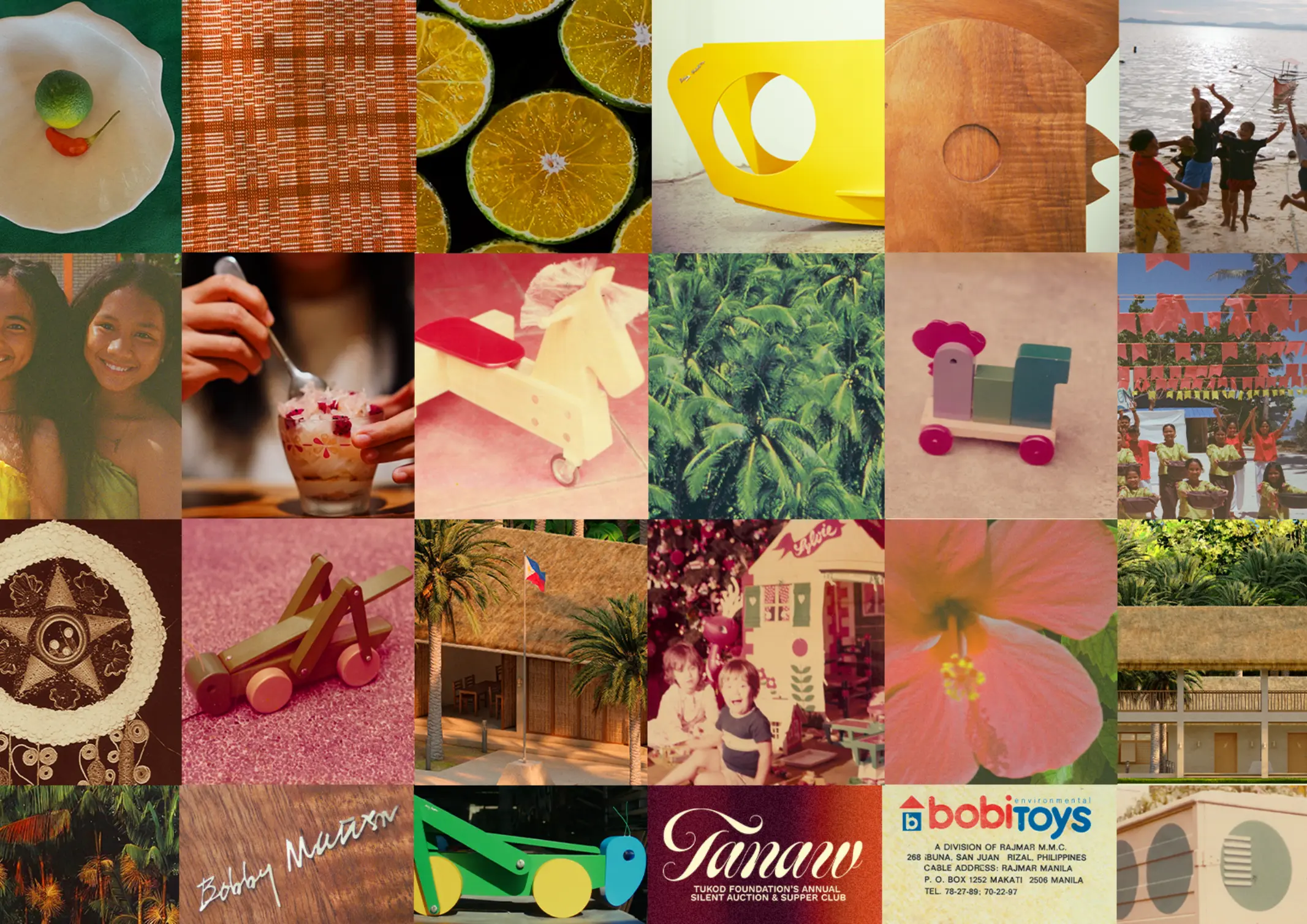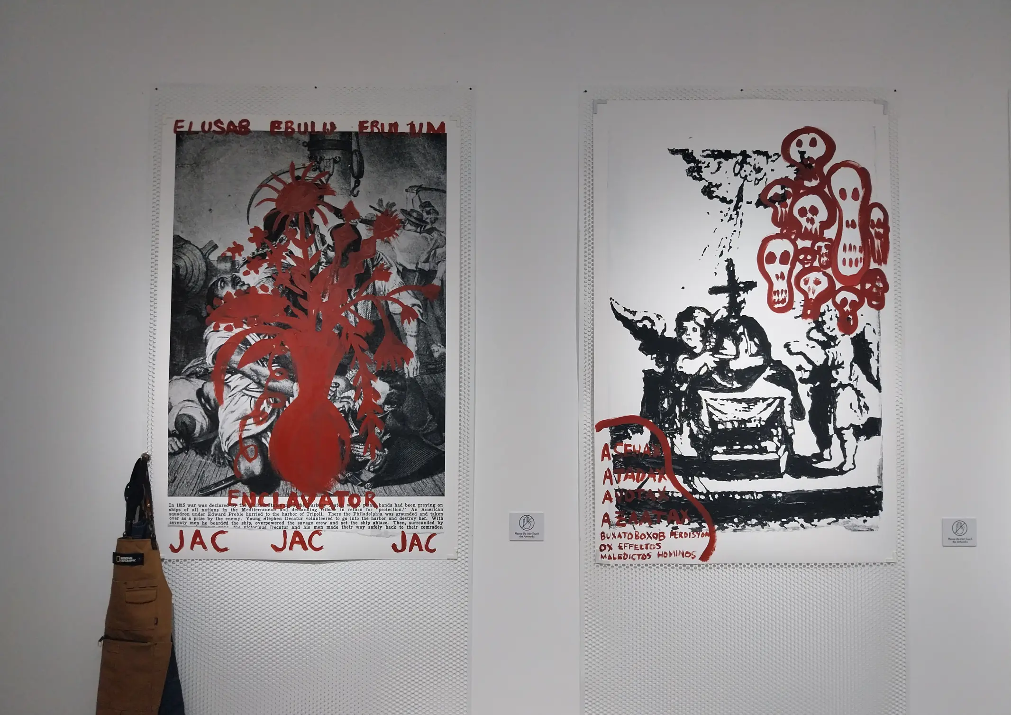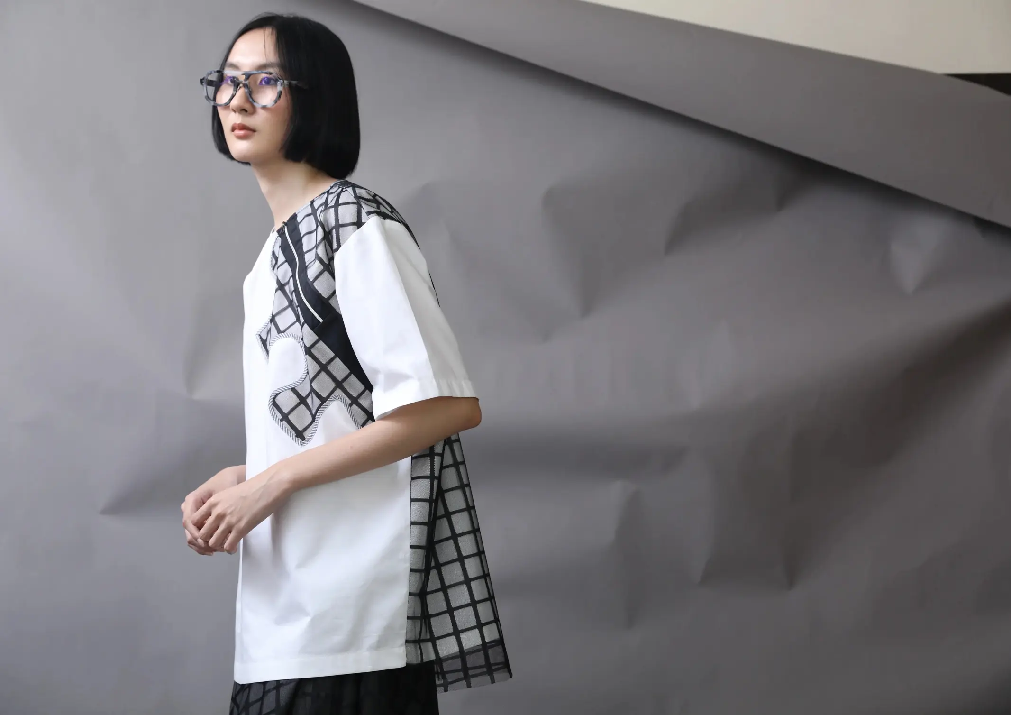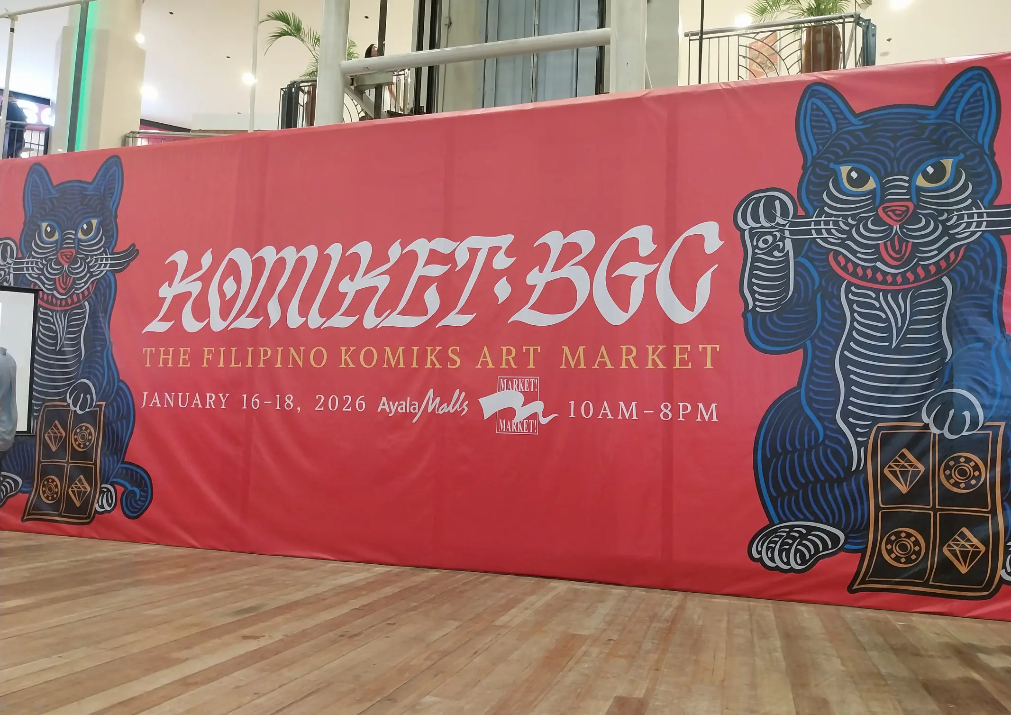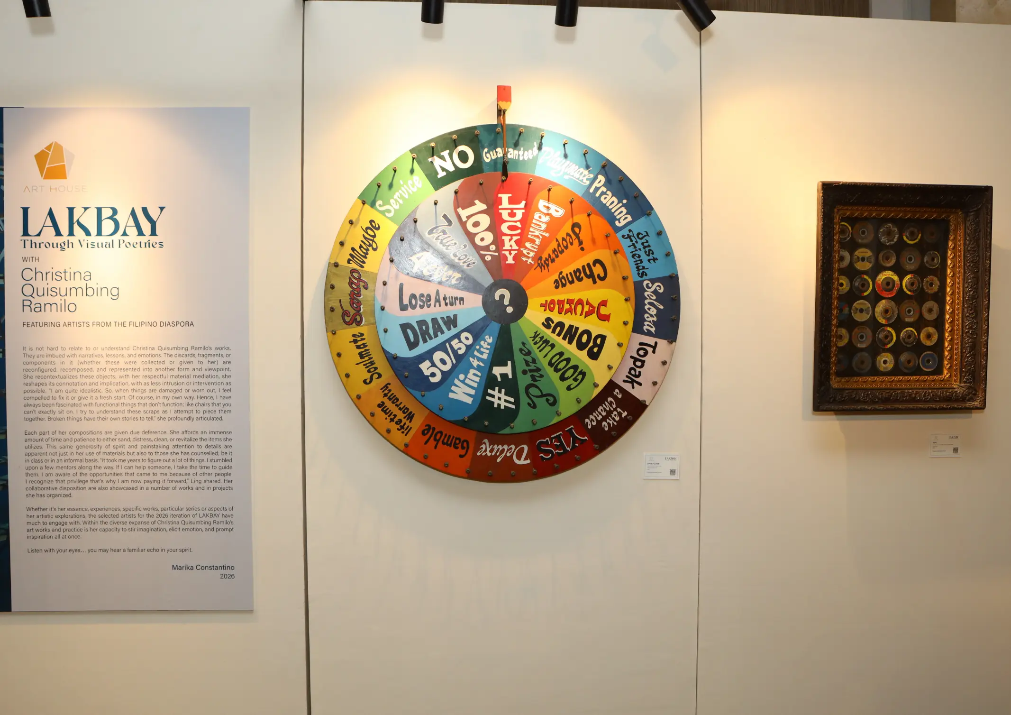Breaking through in their respective careers is a daunting task for any young professional. For Architect Pierre Briones, architecture has always been an intentional pursuit. Having spent much of his childhood around construction sites, Briones’s environment shaped his interest in architecture, including his fascination with how structures and buildings are built. “Choosing architecture was never […]
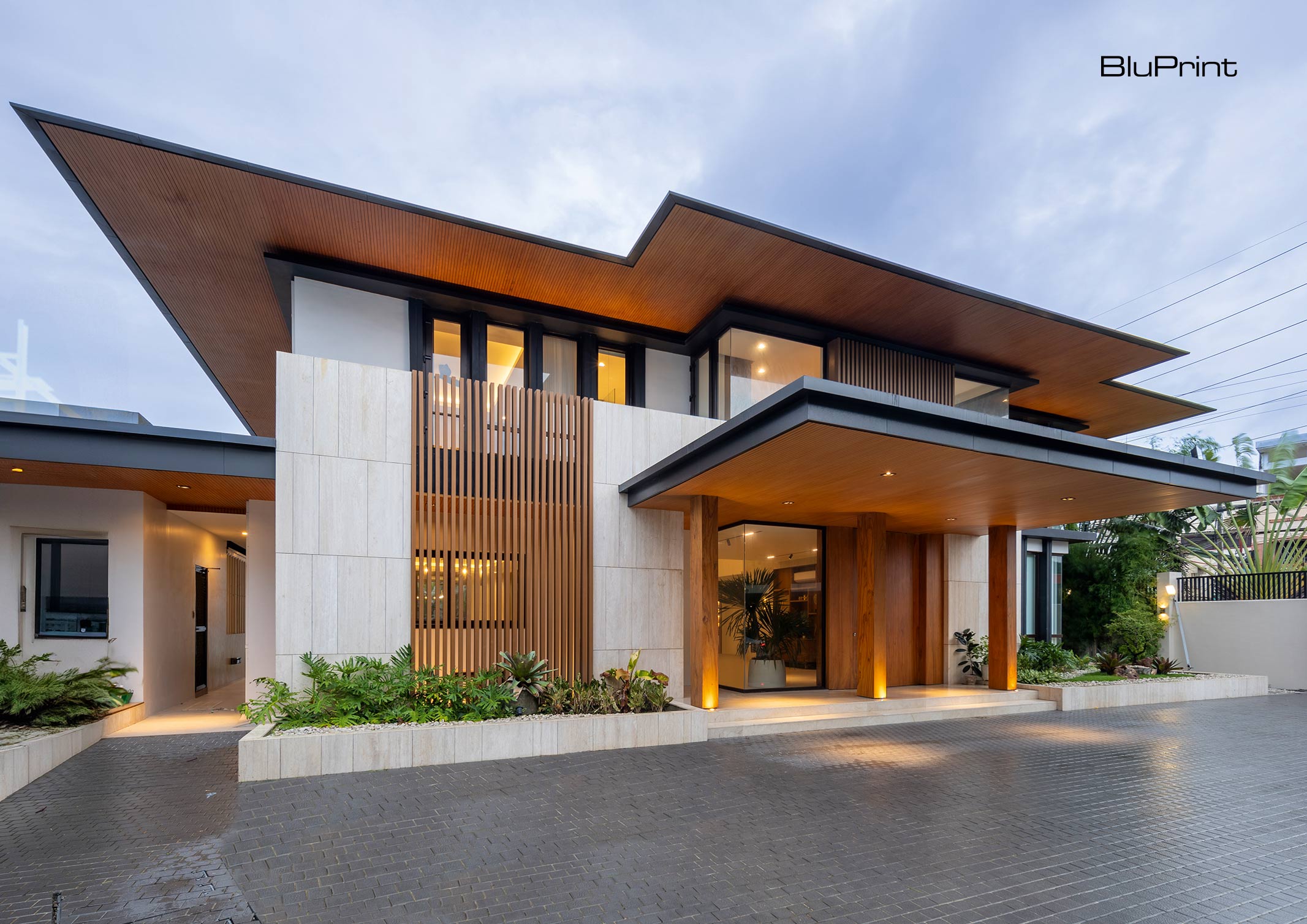
CC House: A Modern Filipino Family Haven
Living Innovations Design Unlimited, Inc. (LiDU) is known for creating minimalist, free-flowing spaces tailored to their clients’ personalities and preferences. The CC House, one of the firm’s projects in Iloilo, is a perfect example of this design aesthetic. Created for a young family, the house features open spaces, an airy feel, and warm, cozy interiors.
Isabella Robles Go, Principal Designer of LiDU, shares that the clients initially approached architect Paolo Valencia to design the house but expressed their desire for LiDU to handle the interiors. Go notes that her design firm has consistently worked harmoniously with Valencia on various projects. The clients were also familiar with LiDU’s design approach, allowing the creation of this family home to proceed seamlessly.
Fluid Layouts and Family-Oriented Features
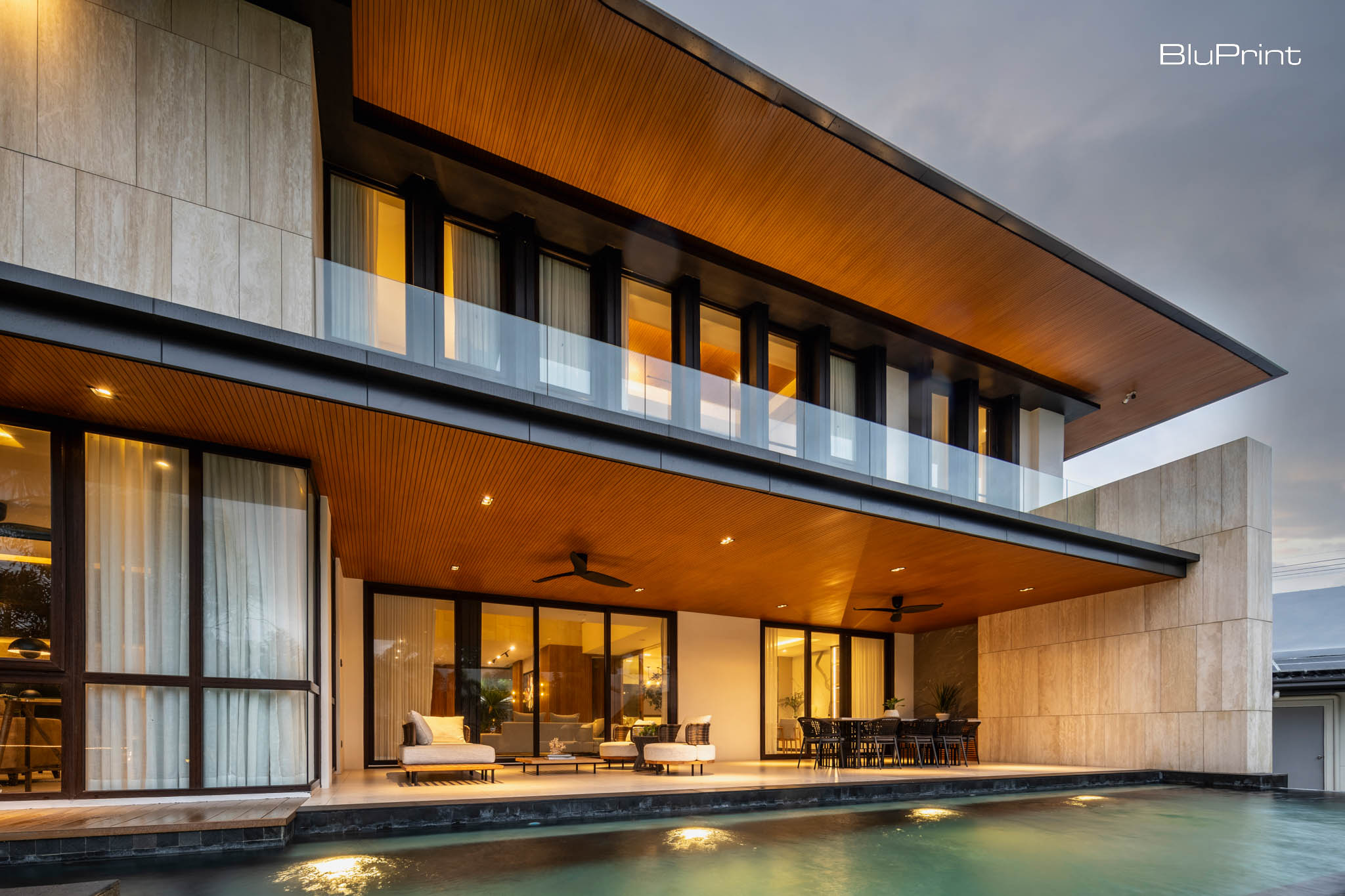
The exterior of the house exudes a contemporary Filipino vibe with the use of Wood Plastic Composite (WPC) fluted panels and marble cladding. Wide eaves help shade the house from the harsh sunlight, creating comfortable indoor and outdoor spaces. Rock gardens flanking the front door create a welcoming entrance while incorporating a minimalist touch of greenery at the facade.
In the foyer, a Katrina Cuenca artwork and Kenneth Cobonpue chairs give a hint of the homeowners’ penchant for Filipino art and design. A baul—an heirloom piece handed down by the lady of the house’s mother—gives character to the space. Opposite this vignette, a console table and shelves house the family’s travel finds. This is also where the homeowners can display knickknacks and art pieces they will acquire in the future. Meanwhile, a discreet room functions as a shoe closet, where the family can leave everyday footwear instead of bringing them inside the house.
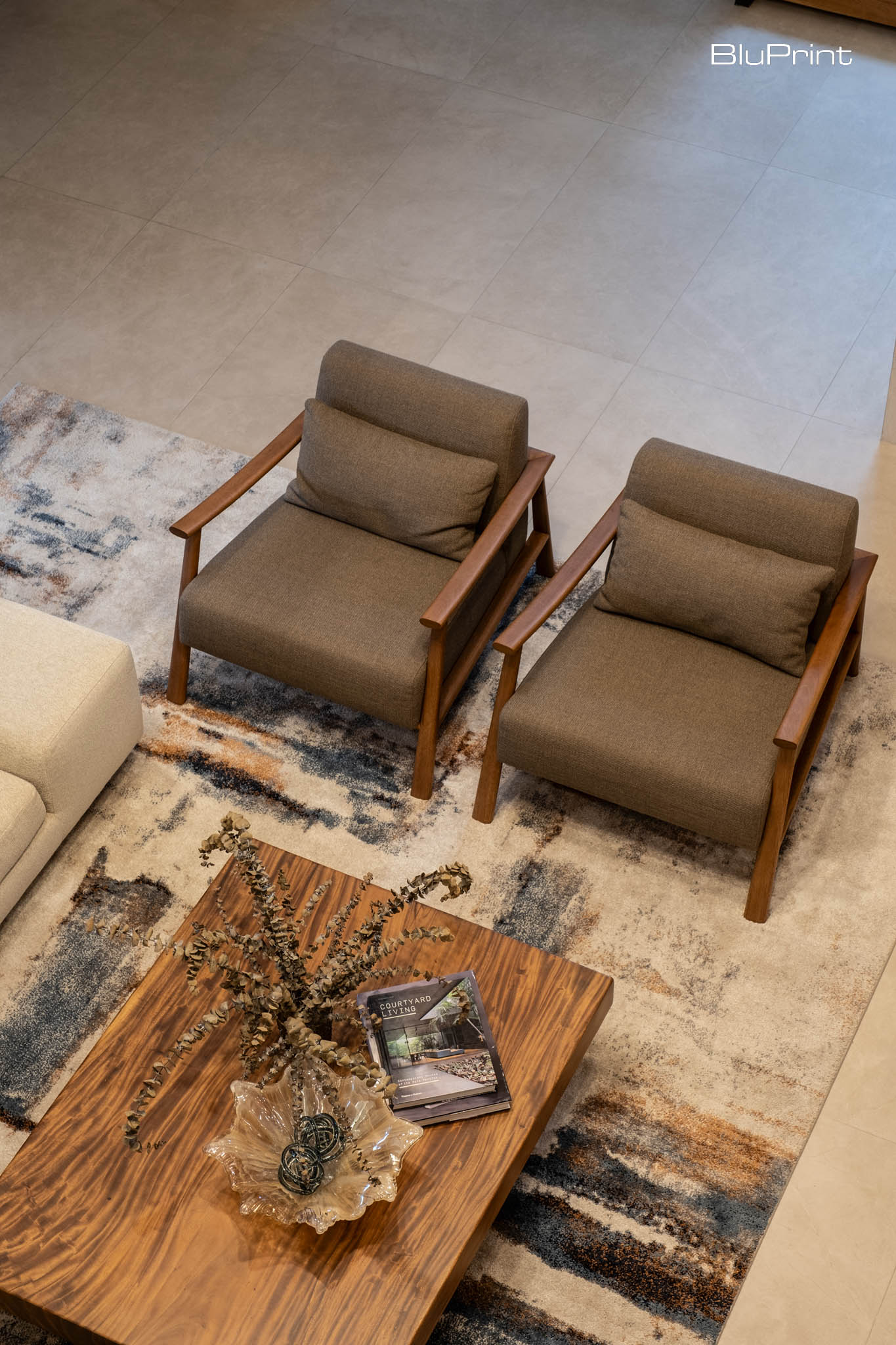
Choosing locally sourced furniture —like the chairs, sofa, and coffee table from OMO Furniture by Milo Naval—is one way LiDU promotes sustainability.
An atrium anchors the living area and from this spot, one can see the hallway leading to the bedrooms. The high ceiling also makes the space look expansive, giving the home LiDU’s signature maaliwalas interiors. Tiles that resemble natural stone deck the walls, creating texture without deviating from the clean, minimalist aesthetic.
Designing for Functionality and Comfort
Aside from being a warm, cozy home that the family desires, the CC house also prioritizes comfort for its residents. Go explains that all the doors and windows can be fully opened to allow fresh air in, ensuring well-ventilated interiors. The living and dining areas feature glass sliding doors that can be closed when only one area is in use, enabling more efficient cooling and reducing the strain on the air conditioner—all while maintaining the openness of the layout.
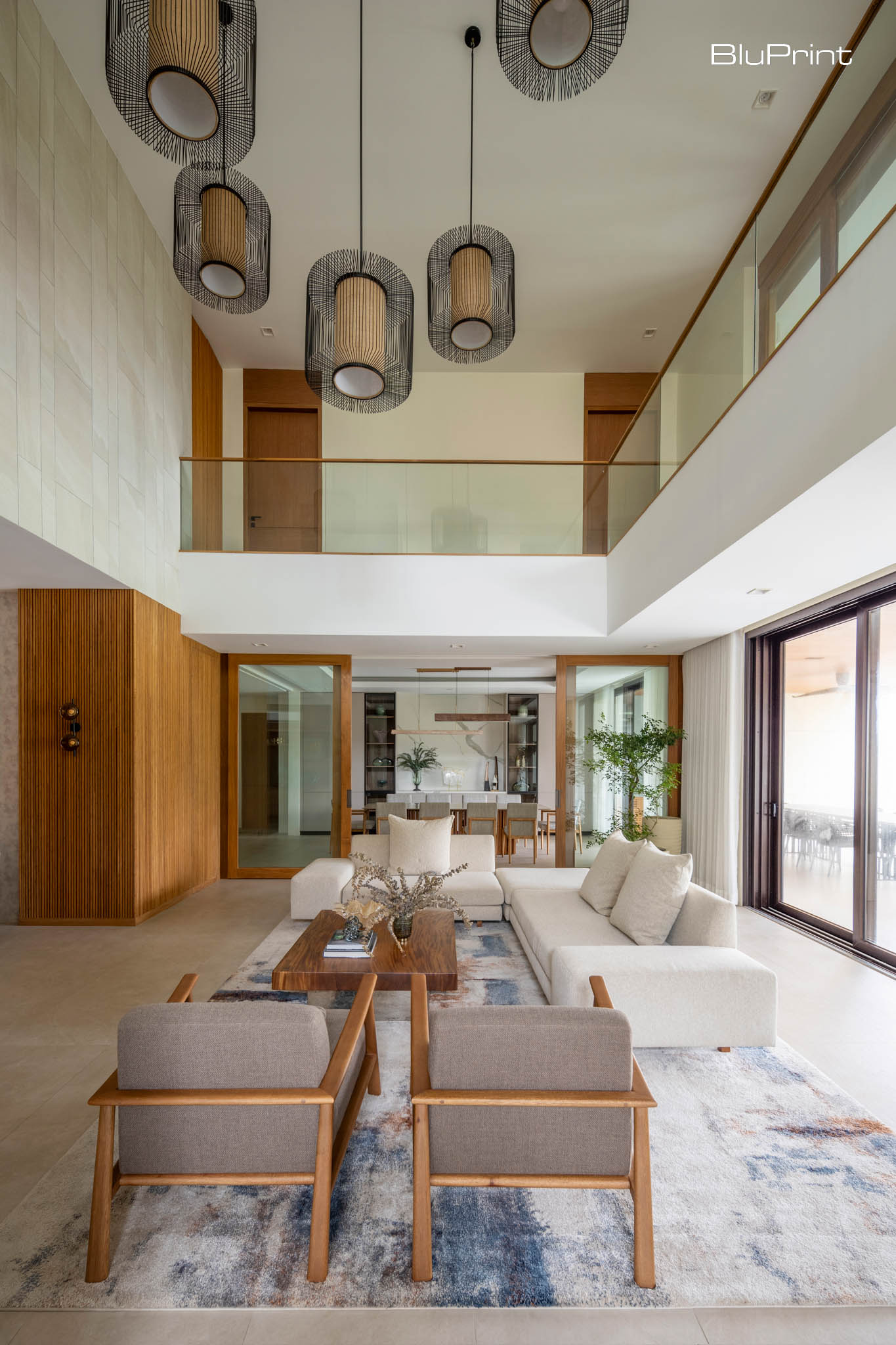
A high ceiling gives the living space an expansive, airy feel. From this area, one can see the hallway that leads to the rooms upstairs.
Functionality is also a priority. Go says when they design spaces, they ask their clients to visualize themselves using the space, walking them through the areas to determine the right layout flow. “We really make sure that they can enjoy the spaces,” the interior designer shares.
Versatile Design for Personalization
Go envisions the CC house becoming cozier as the family settles in and makes it their own. “Right now, it’s very clean [and] minimalist. But maybe the decor, the art pieces will evolve,” Go predicts, adding that the homeowners can also rearrange the furniture easily because of the open layout.
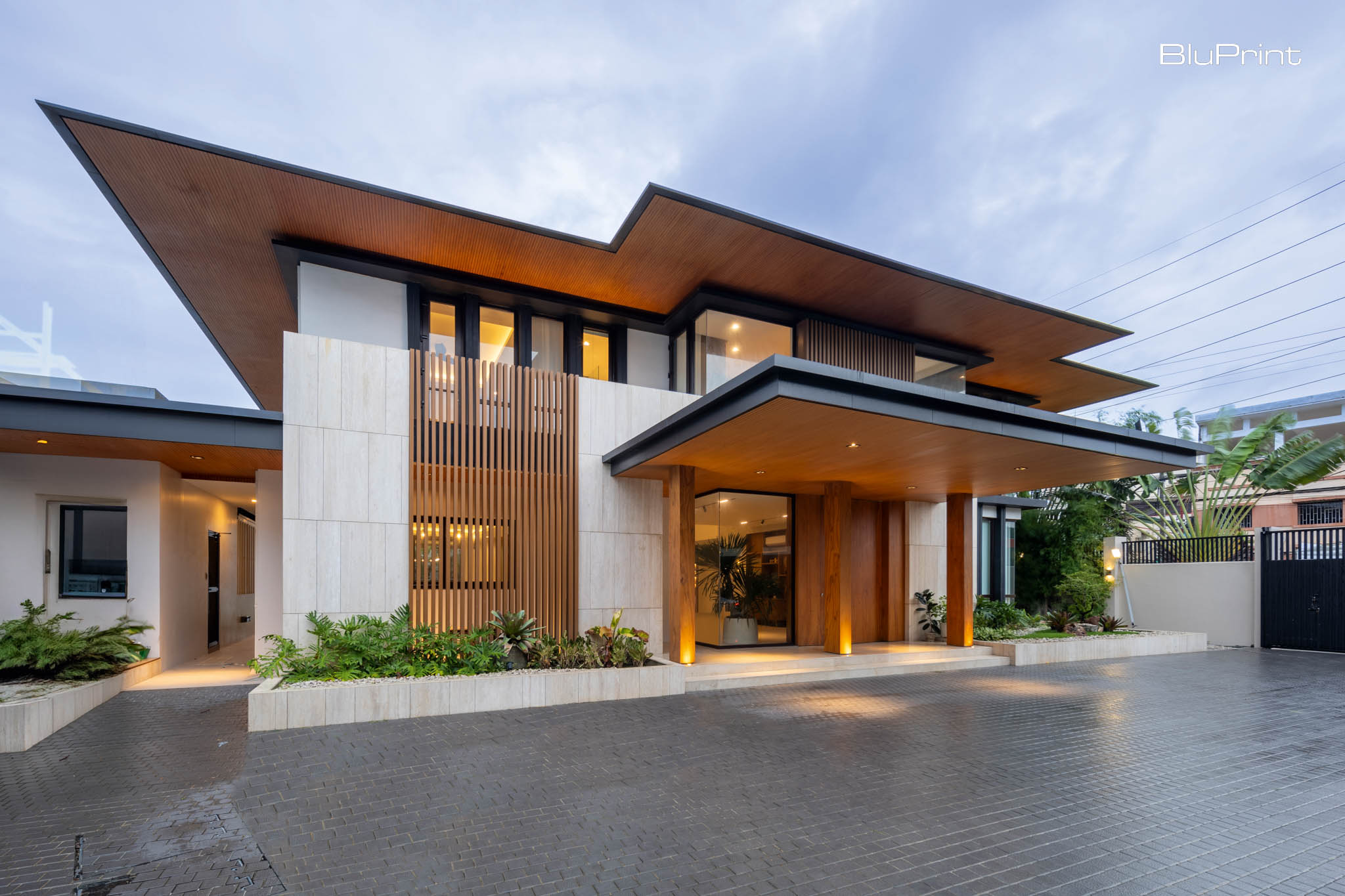
The exterior of the house features Wood Plastic Composite (WPC) and marble cladding, achieving a contemporary Filipino aesthetic.
The designer also looks forward to seeing the family add more pieces to their budding art collection and display more mementoes. The beauty of LiDU’s design lies not just in the comfortability and functionality of the areas but also in the flexibility of the spaces. “The colors will change, the [furniture] orientation will change, but the soul of the house will still be there,” Go says.
Get the full article in BluPrint Volume 2, available via the sarisari.shopping website, Shopee, and Lazada. E-magazines are available for download via Readly, Press Reader, and Magzter.
Photographed by Ed Simon.
Read more: S Residence: Shelter in Place
