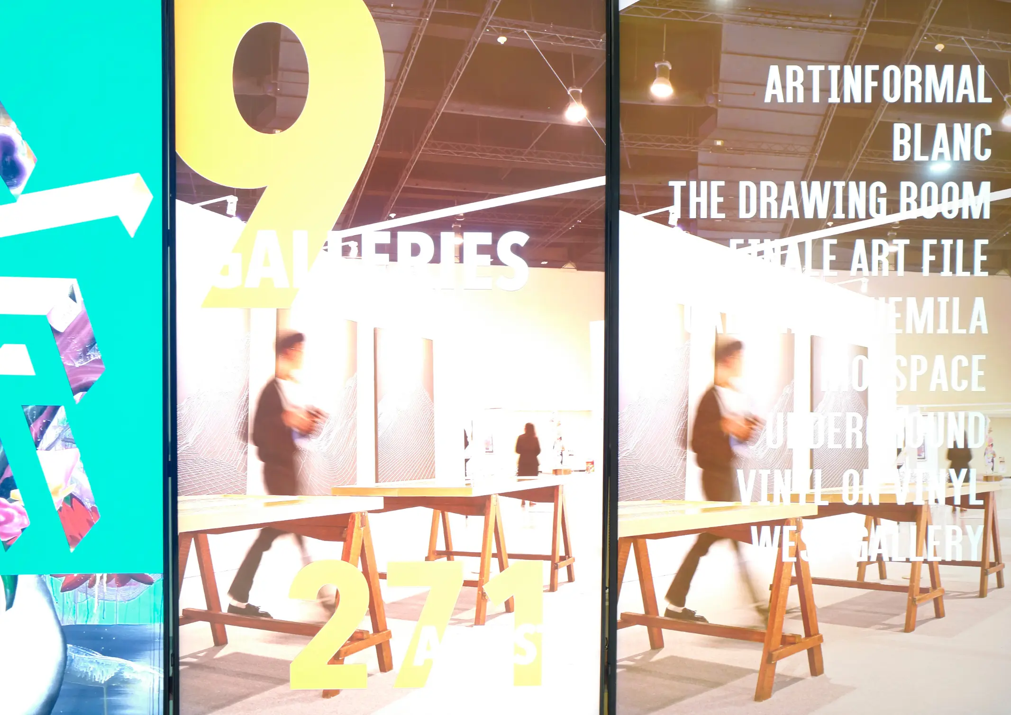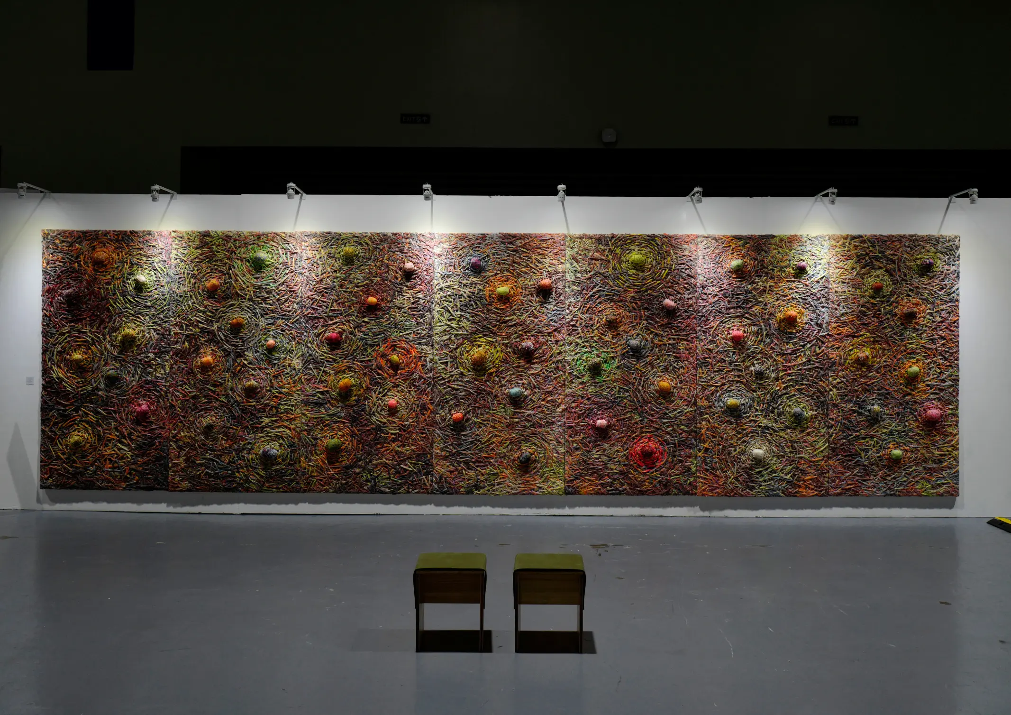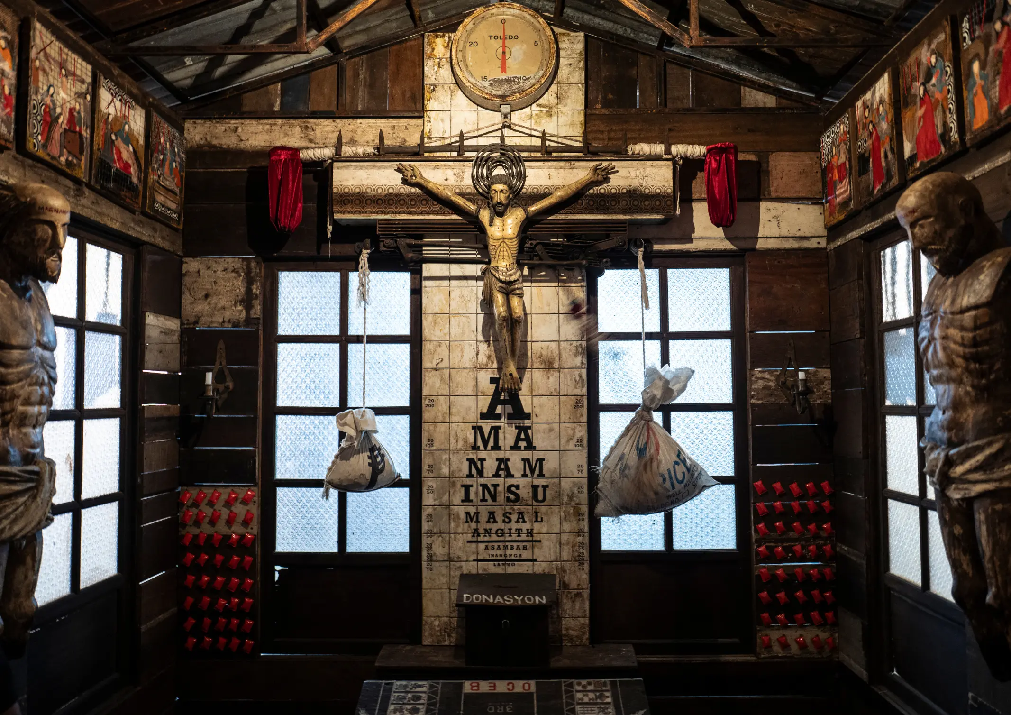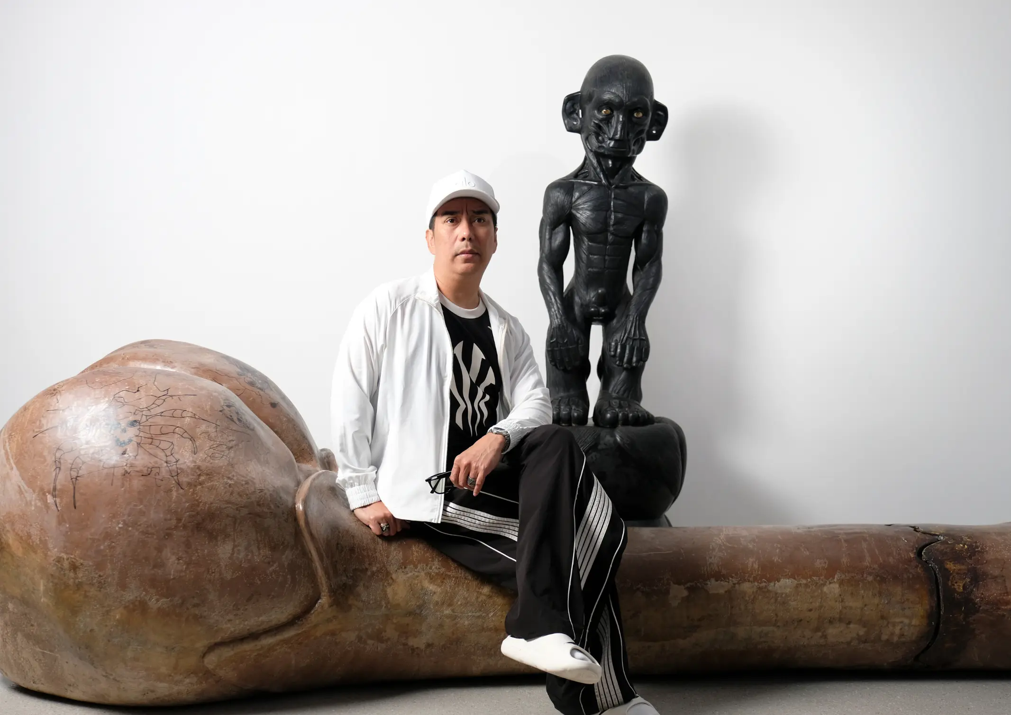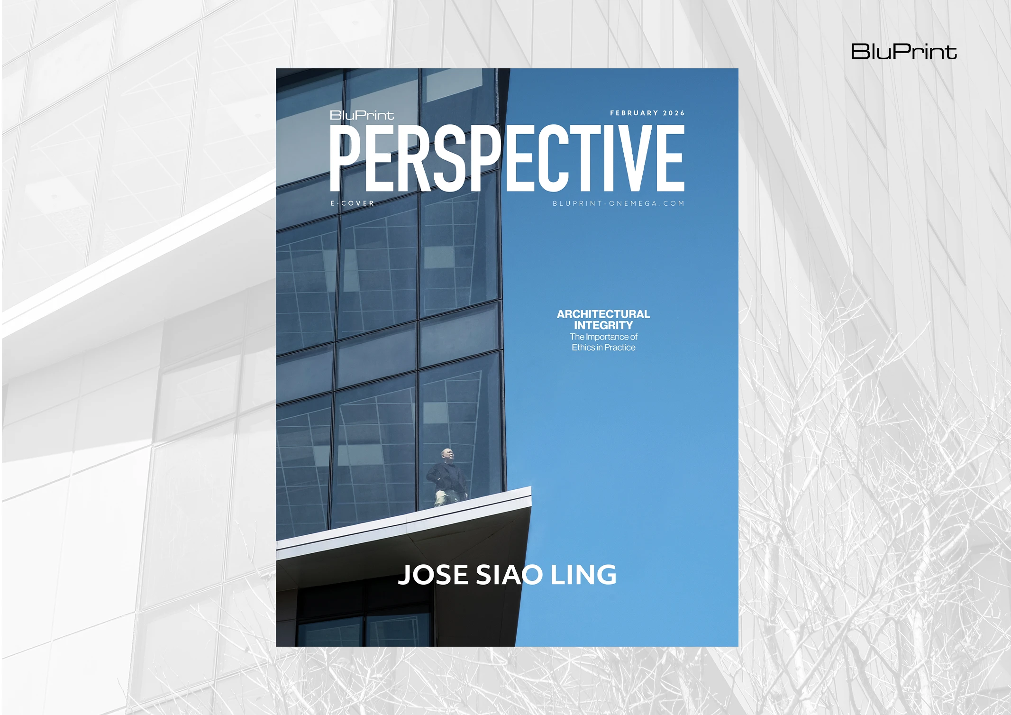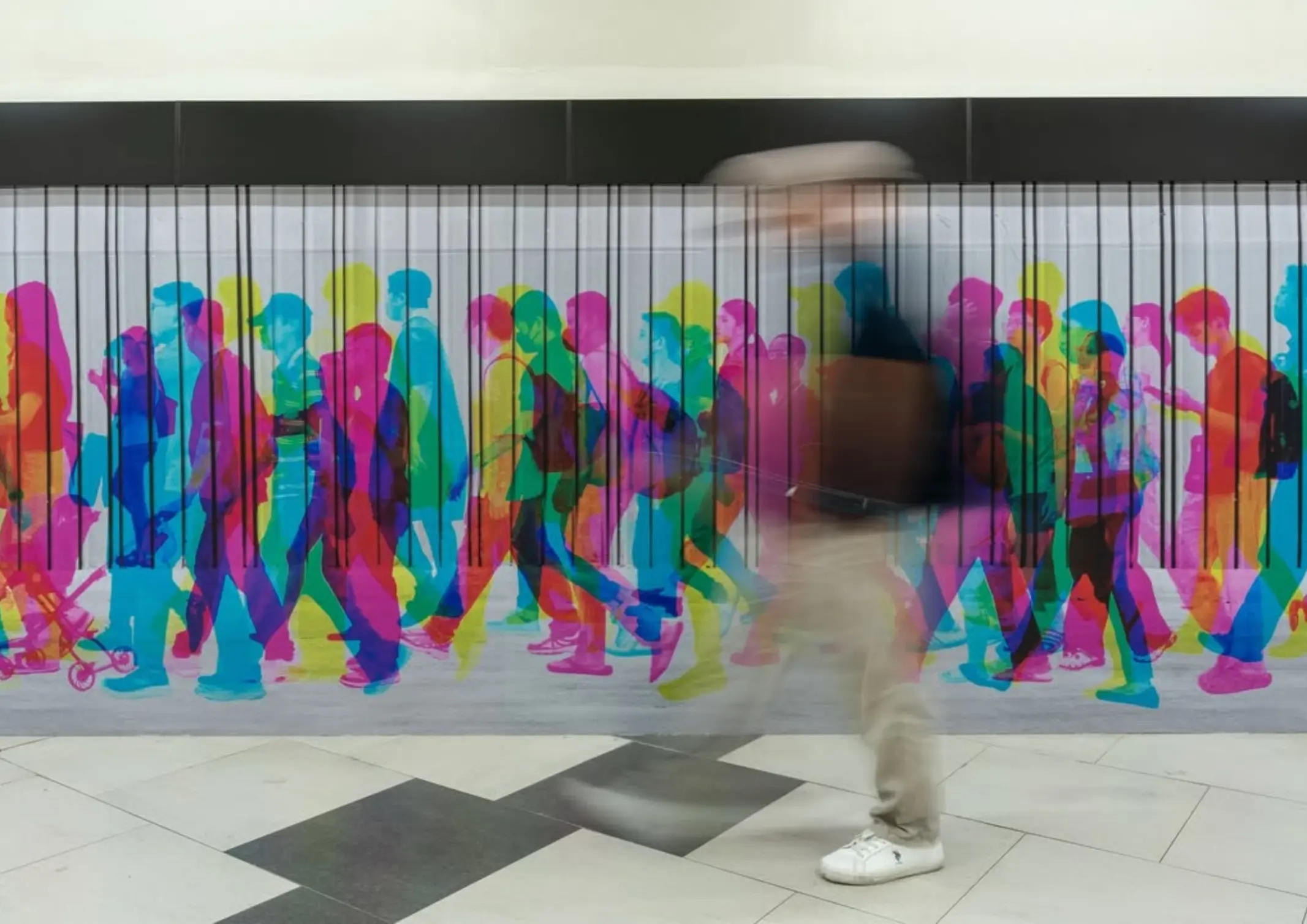Exhibition designer Baby Imperial of All At Once shaped the spatial strategy of ALT ART 2026, its largest edition to date. The fair occupied Halls 1 and 2 of SMX Convention Center Manila, expanding in both footprint and ambition. Organized by the ALT Collective—Artinformal, Blanc, The Drawing Room, Galleria Duemila, Finale Art File, MO_Space, Underground, […]
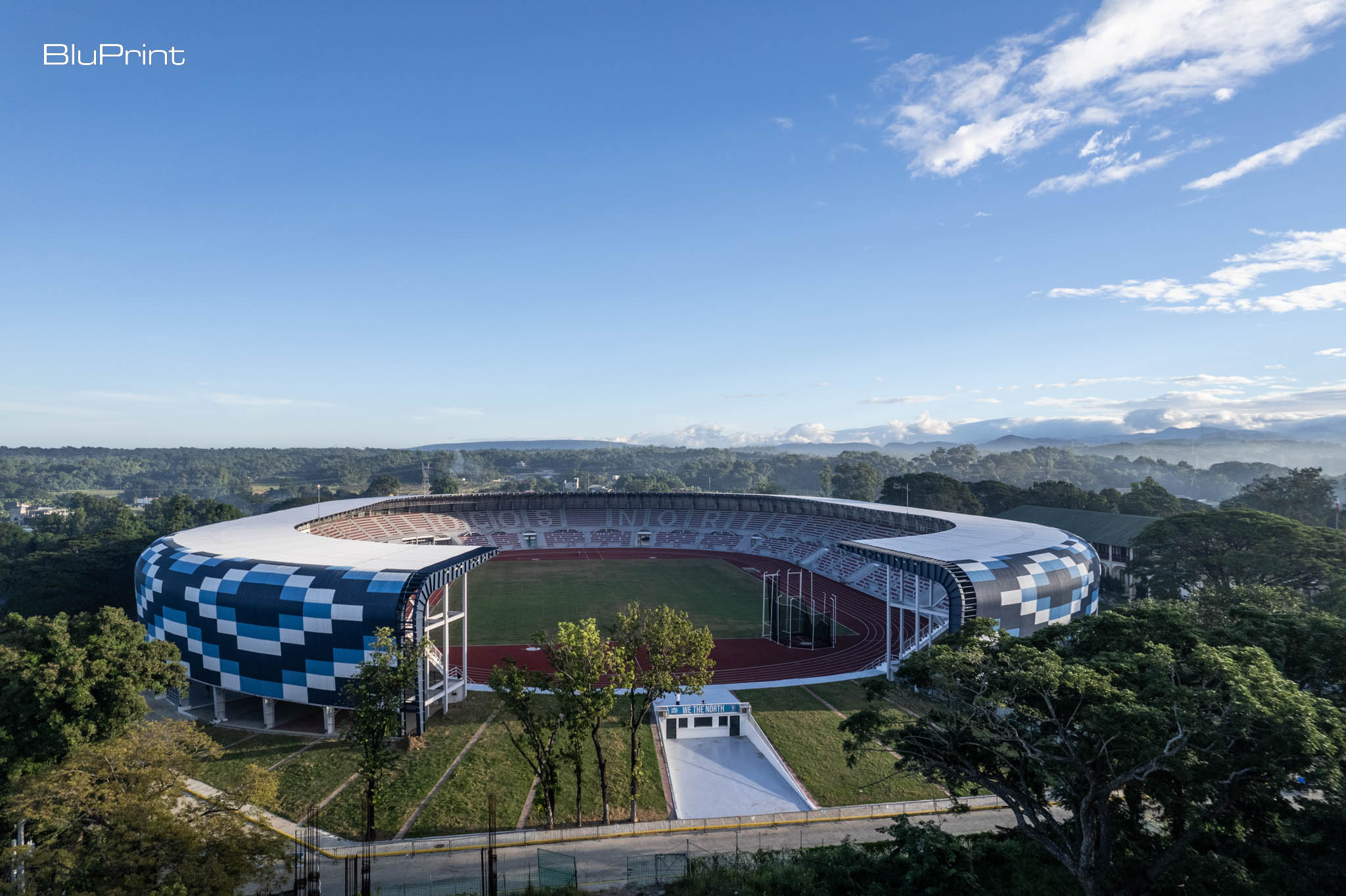
FEM Stadium: Social Architecture for the Community
Large-scale venues, often touted as modern day white elephants, are a metaphor for overbearing maintenance as they’re typically only used on occasion. Internationally-renowned design firm WTA explores what a public structure could be by building something for everyday people.
The Ferdinand E. Marcos (FEM) Stadium is a landmark project of Ilocos Norte’s Provincial Government. Located in the heart of Laoag City, this development acts as both a venue for events and as an additional public space for the locals. But this internationally acclaimed sports venue goes beyond just that, connecting with its neighbors in a meaningful way. It aims to invite daily life to flourish within its grounds alongside regional festivities and cultural events.
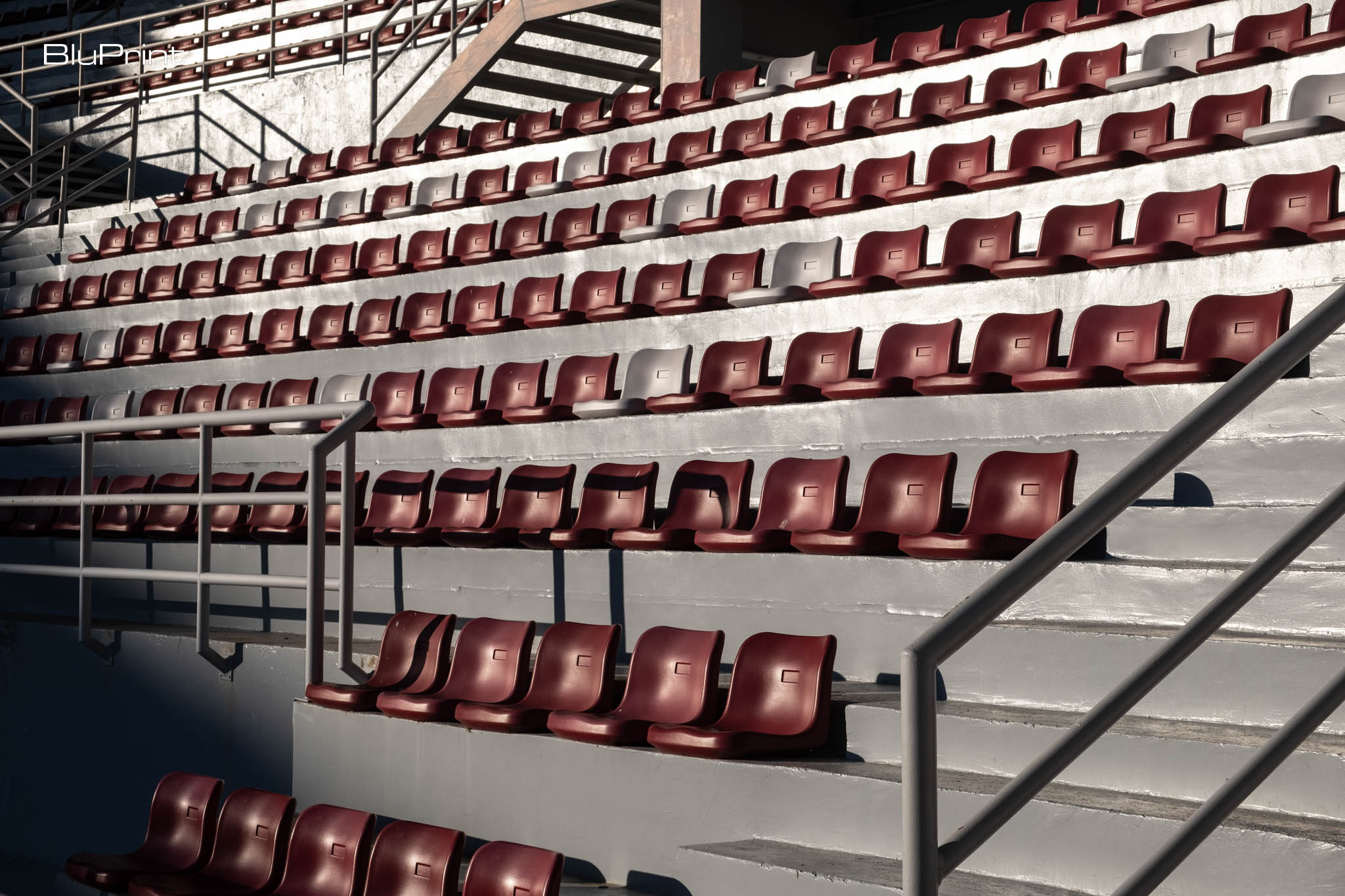
The new stadium stands on the former grounds of the Mariano Marcos Stadium. Building upon its longstanding familiarity, WTA reimagined the preceding space as they explored how it could further resonate with its community. The firm worked hand-in-hand with local builders, architects, and engineers, making it a compelling development born from native industry.
A Stadium For Everyday and Everybody
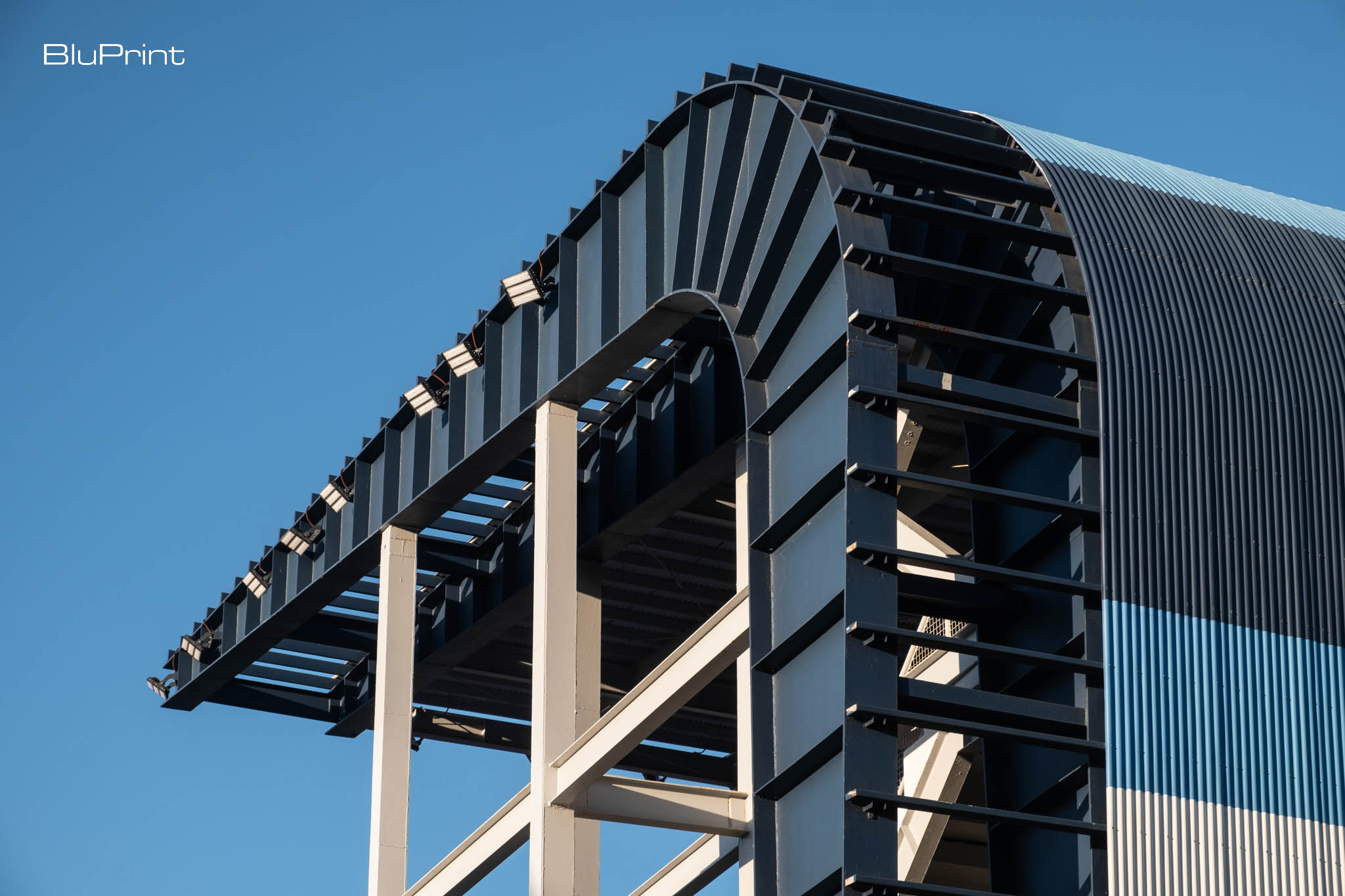
The stadium sits within arm’s reach of people’s daily routes, surrounded by public places like Rizal Park and the Mariano Marcos State University. Its central location and proximity to residential areas makes it a prime hypocenter for urban transformation.
WTA’s intent was to bridge together two different entities–the city and the stadium– by means of openness and connectivity. While conceptualizing the design, the idea of opening the southern end of the structure took shape.
Social Architecture for Laoag
Principal architect William Ti shared their firm’s vision in designing the FEM Stadium. WTA’s studio-based culture empowers their designers and professionals to holistically handle projects such as these with a particular focus and attention.
WTA proposes that architecture should inherently be designed at the community level because no person lives on their own, giving rise to the social scale. With its integrated public aspect, the stadium now becomes a venue that the citizens share with one another. It creates space for meaningful encounters to bring different sectors together.
Read more about FEM Stadium by ordering your copy of BluPrint Volume 1 , available via the sarisari.shopping website, Shopee, and Lazada. E-magazines are available for download via Readly, Press Reader, and Magzter.
Photographed by Ed Simon.
Read more: Son House: A Haven for Art
