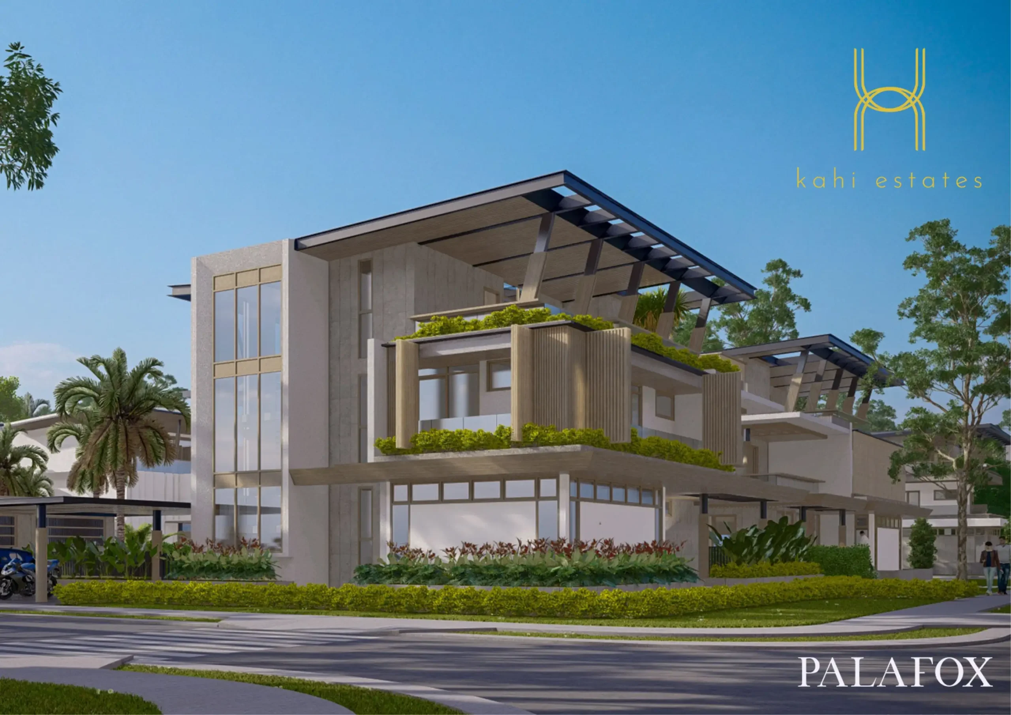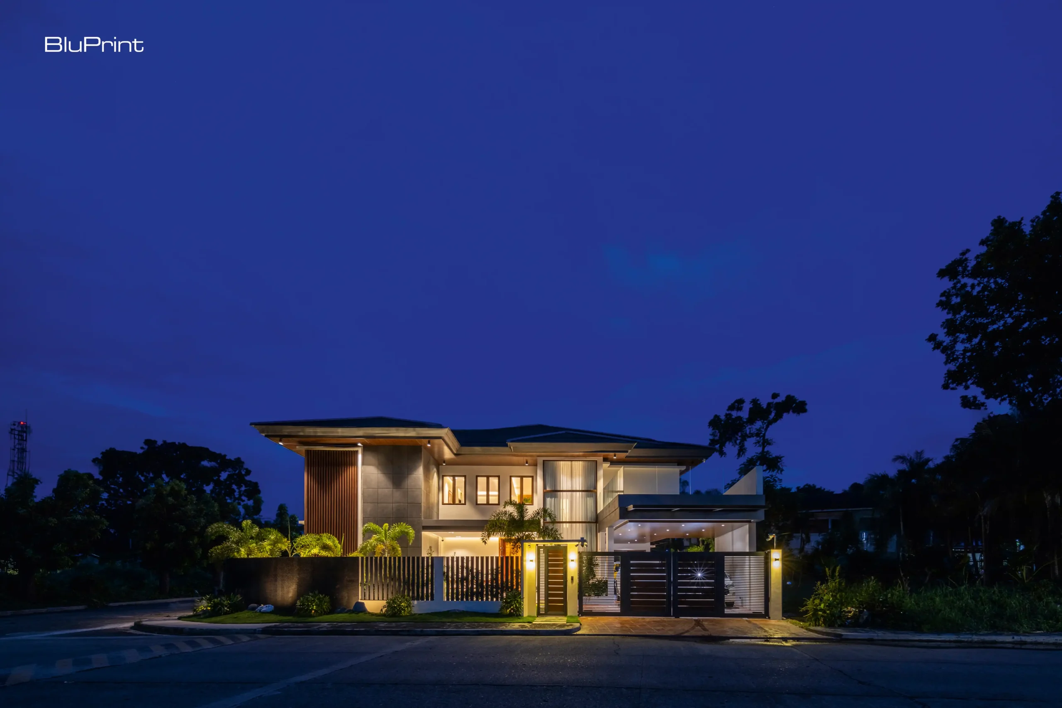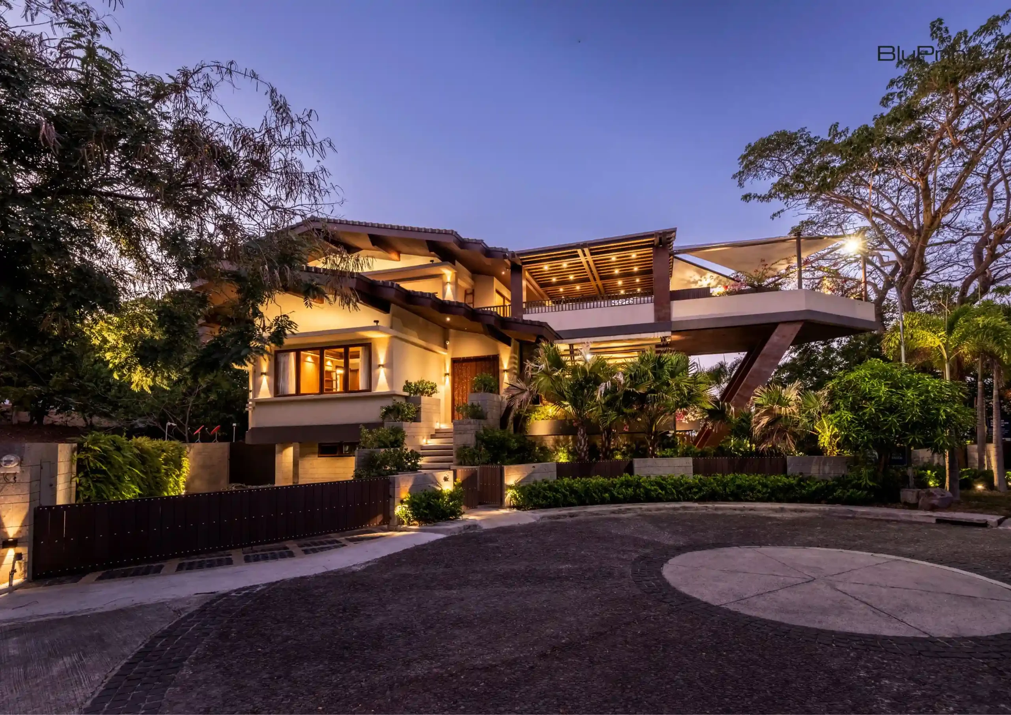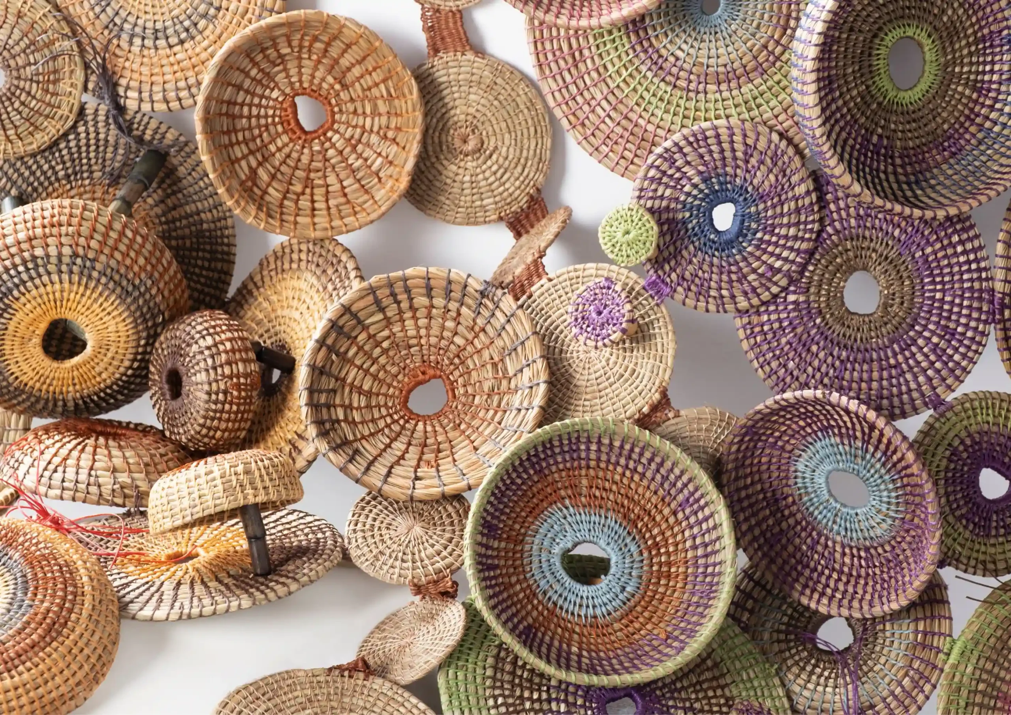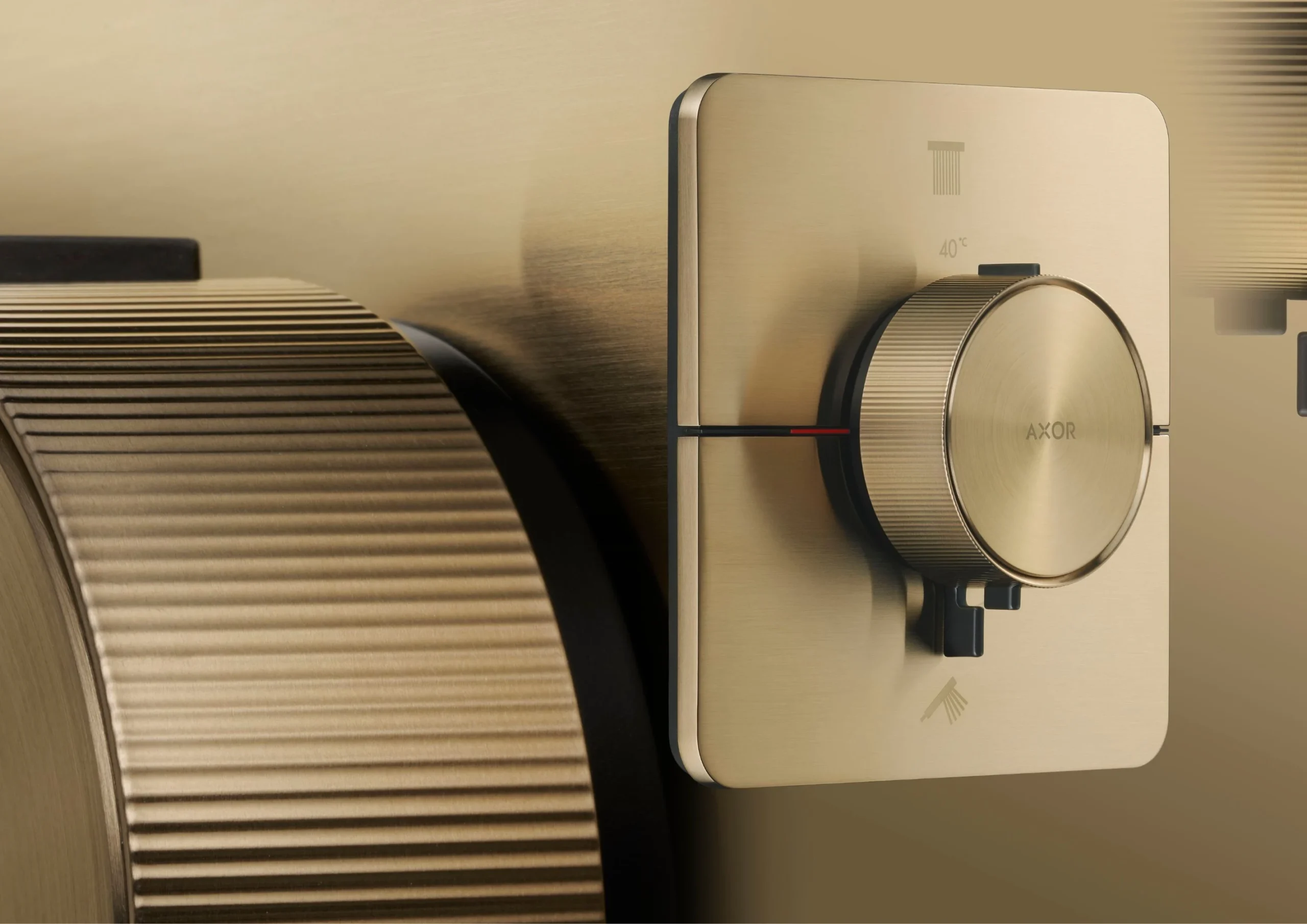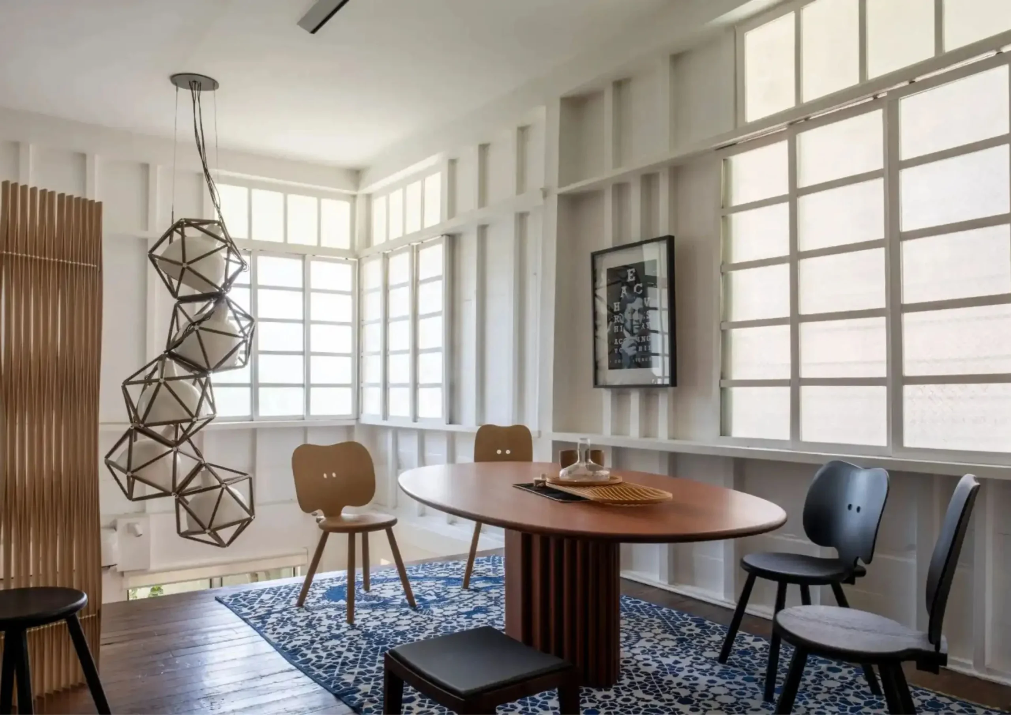There is no excerpt because this is a protected post.
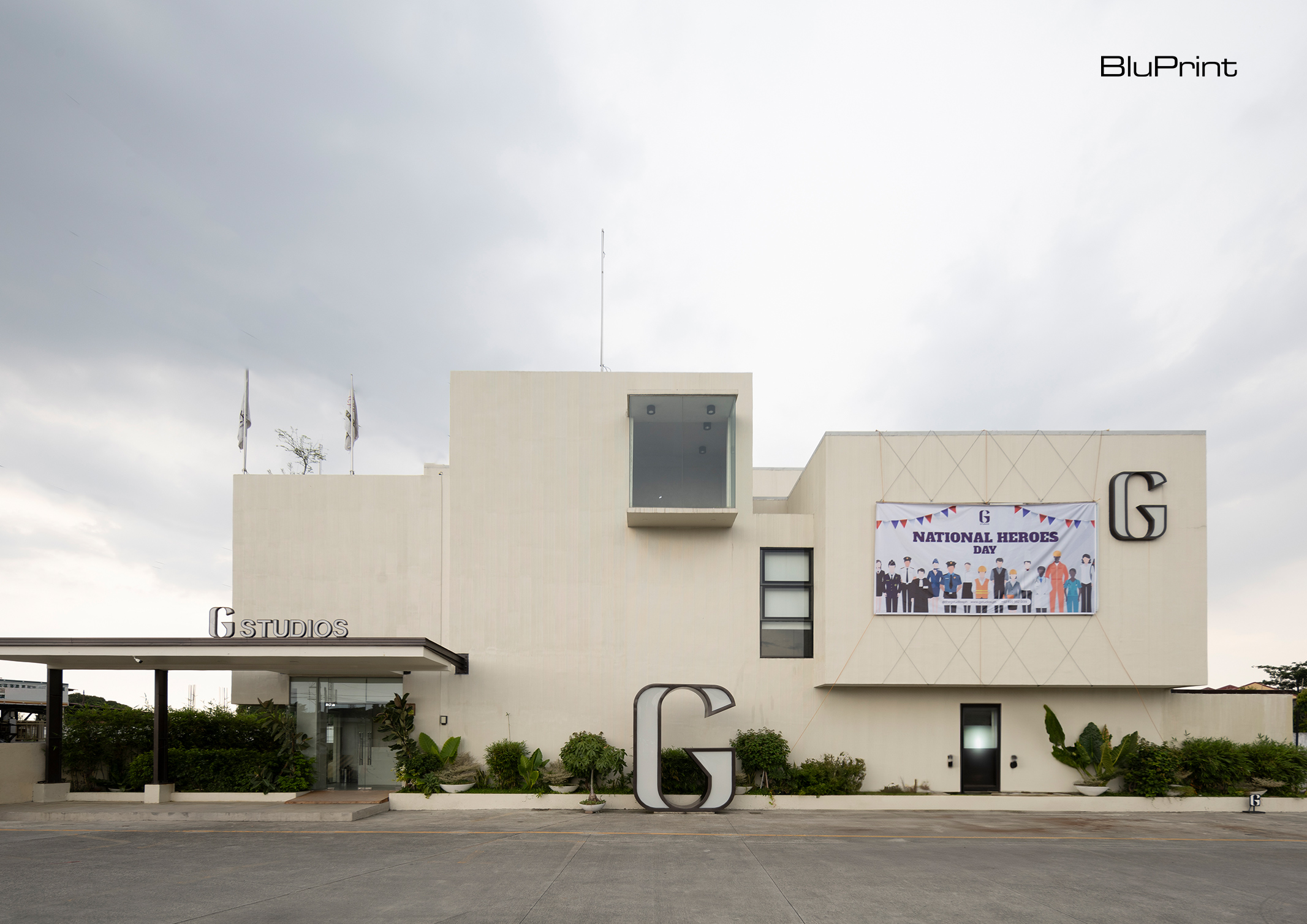
G Studios: A Creative Space Designed for the South
Located at Alabang, Muntinlupa City, G Studios is a space that redefines what it means to be a creative hub in the southern part of Metro Manila. Co-founded by actor and producer Matteo Guidicelli and his wife, singer and actress Sarah Geronimo, G Studios was conceived with the idea of creating a premium, versatile studio space for the South—a much-needed alternative to the predominantly northern-based studios in Makati and Quezon City. Designed by architect Rebecca Plaza, Managing Director of WTA Architecture and Design Studio, this collaborative project has not only come to life as a functional studio, but also as a beautifully crafted space that caters to the needs of the local creative community.
The Birth of G Studios
What started as a concept shared between the Guidicellis and their long-time friend and architect, Rebecca Plaza, has now become a 400-square-meter space that supports a variety of creative activities. Matteo and Sarah, having launched G Productions, were on the lookout for a space that could house both content creation and events. After experiencing the limitations of studios in the north, the couple envisioned a space closer to home, one that could accommodate everything from commercials and music videos to workshops, events, and even birthday parties.

“It was really clear what we wanted,” Matteo explained. “We needed a space that wasn’t just a studio. We wanted it to be a creative hub for people in the South.”
With that vision in mind, the Guidicellis approached Rebecca Plaza to help design a space that wasn’t only functional but also aesthetically aligned with their vision. In just a few weeks, Plaza presented the first iteration of what would become G Studios, and it was love at first sight.
Functional Design Meets Architectural Beauty
At its core, G Studios is a versatile space designed for multiple uses. This ranges from content production to hosting events. However, its true beauty lies in its architecture, which seamlessly marries form and function.
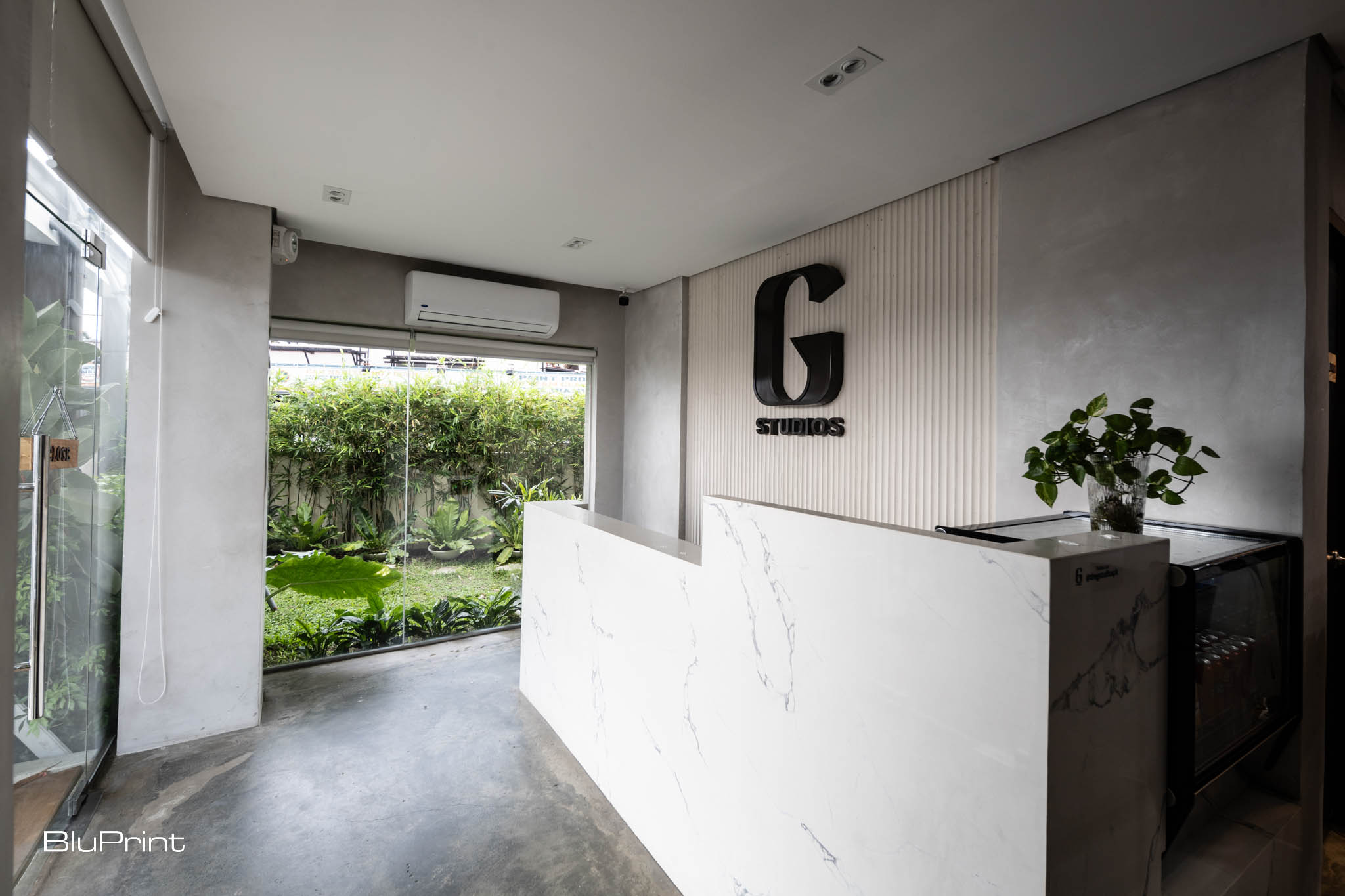


From the outside, the building commands attention. Plaza took inspiration from brutalist architecture, creating a cubist form that plays with the idea of geometric simplicity. The exterior is sculptural—composed of several boxes stacked together. Each box represents a distinct functional space inside. The largest box houses the main studio, while smaller ones correspond to the recording studio and dressing rooms.

“The architecture had to be honest and pure,” Plaza said. “Each space needed to be reflected externally, and because it’s a recording studio, we couldn’t have too many windows. So we celebrated the form itself, giving it a sense of permanence and solidity.”





Inside, the studio opens into a 200-square-meter blank canvas. High ceilings and minimalist white walls dominate the space, while polished cement floors offer an industrial yet sleek feel. The absence of clutter allows the space to be transformed for any type of shoot or event—whether it’s a TV commercial, a photo shoot, or a private concert. Mirrors line one side of the studio, but can be covered if the space requires more neutrality.
Designed for Creatives
The thoughtful design extends to every corner of G Studios. The second floor is home to three dressing rooms, a podcast room, and a conference room. These spaces were designed with input from the Guidicellis, based on their years of experience in the entertainment industry. The dressing rooms, for example, feature custom-designed makeup tables, spacious mirrors, and cozy seating areas, making them ideal for actors and performers to prep in comfort. The bathrooms, a point of pride for Matteo, are equipped with all the amenities needed for an extended stay—showers, heaters, and plush seating, making it possible for guests to truly feel at home.

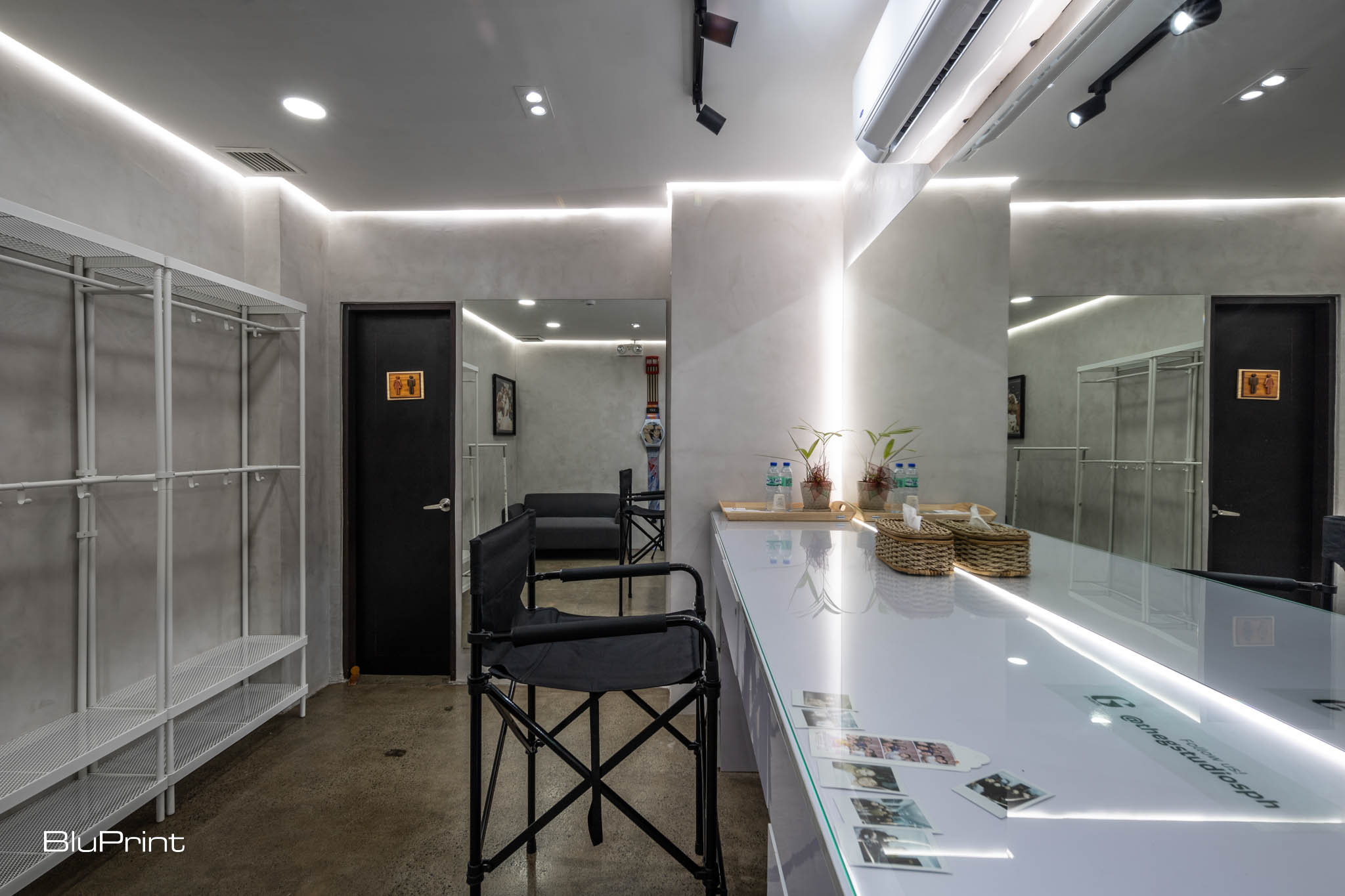

“We wanted G Studios to feel like a second home,” Matteo shared. “It’s not just a place where people come to work. We want them to feel comfortable enough to stay, relax, or even sleep here.”
The versatility of the space is what truly sets G Studios apart. From dance workshops to intimate concerts and podcast recordings, the possibilities are endless. The main studio space has high ceilings to accommodate various production setups, including suspended lighting rigs, while soundproofing materials allow for uninterrupted filming even when it rains.


The conference room, often used by Matteo for his production meetings, is another favorite. “It’s where a lot of the brainstorming happens,” Matteo shared. “It’s intimate yet spacious enough for our team to gather and plan our projects.”
A Space for the South
G Studios’ location in Alabang makes it a rare gem in the southern part of the metro. “We always found ourselves driving to the north for shoots or events,” Matteo said. “There wasn’t anything like this in the South, so we wanted to create a space that could cater to the local creative community.”
The convenience of its location, paired with the thoughtful design, has already made G Studios a favorite among creatives in the South. With unlimited parking, a nearby Landers Superstore, and a multitude of shoot-friendly corners inside the studio, it’s easy to see why.
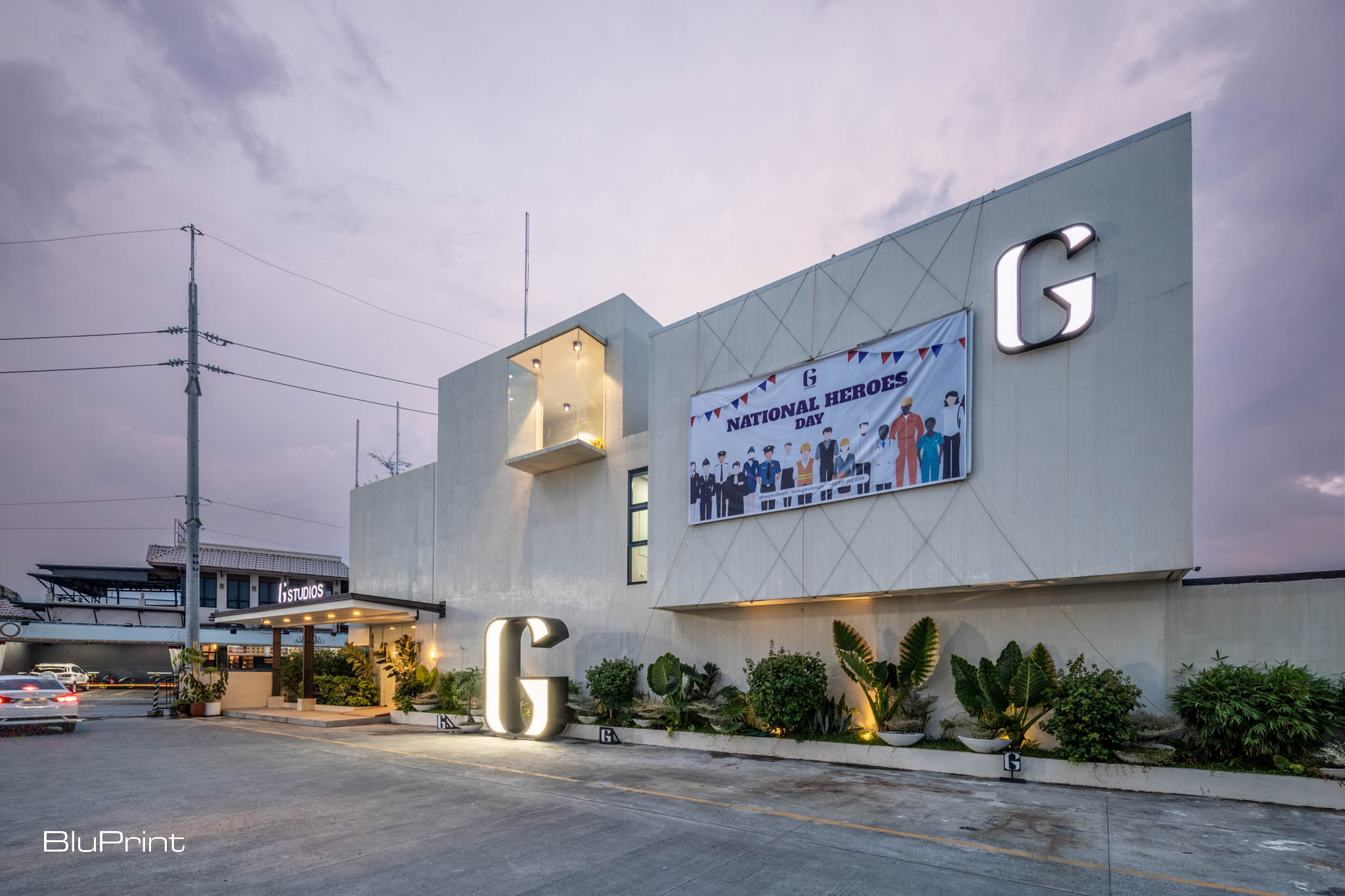
G Studios hosts a variety of events each month, including the South Trading Post (STP), a market where vendors sell vintage clothes and other artisanal goods. It’s also set to host pet adoption events and plant-based markets, showing the versatility of the space beyond its primary use as a production studio.
The Future of G Studios
Looking ahead, Matteo envisions G Studios as a mainstay in the South’s creative scene. “Our dream is for G Studios to be the go-to creative space in the South. A place where people can come together, collaborate, and create.”
With its functional yet aesthetically pleasing design, and a commitment to fostering creativity, G Studios is already well on its way to becoming the creative hub that the Guidicellis dreamed of—and architect Rebecca Plaza brought to life. Whether you’re a photographer, filmmaker, or event organizer, G Studios offers a blank canvas waiting to be transformed, all within a thoughtfully designed space.
Photographed by Ed Simon.
Read more: International Design Conference 2024 Re-evaluates the Meaning of Design
