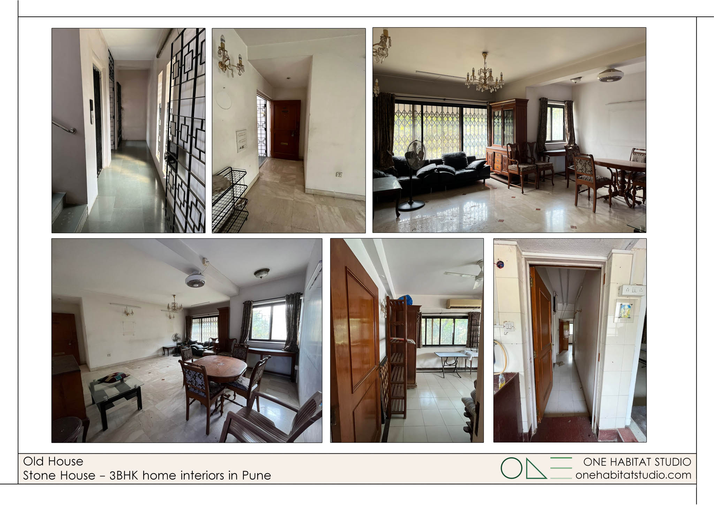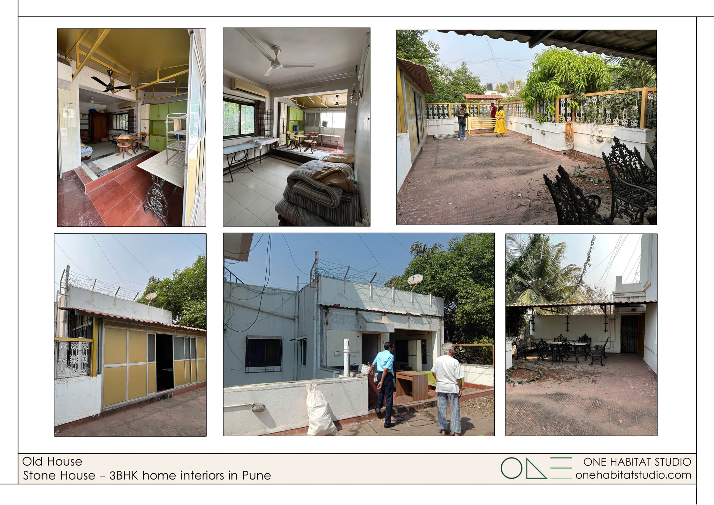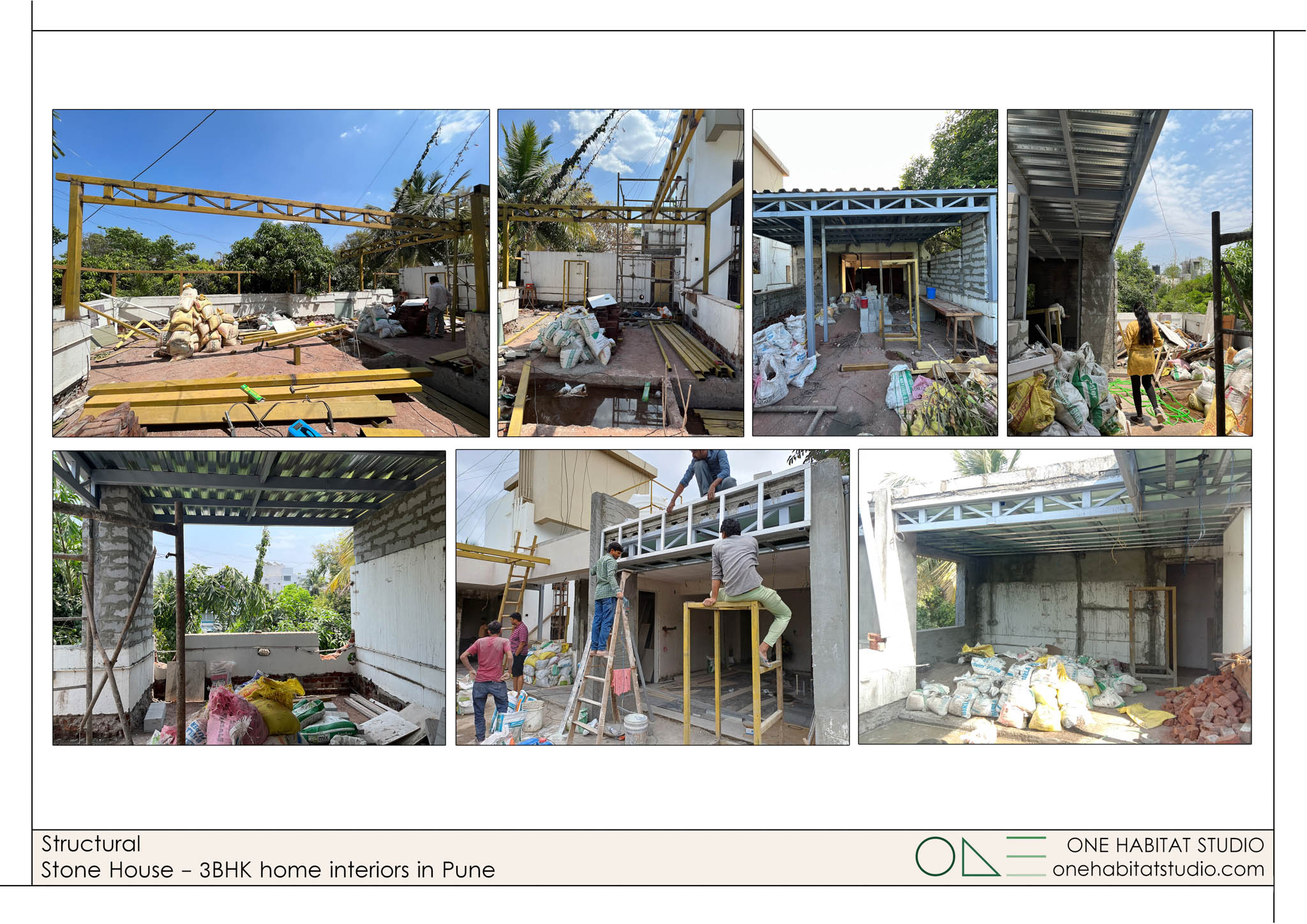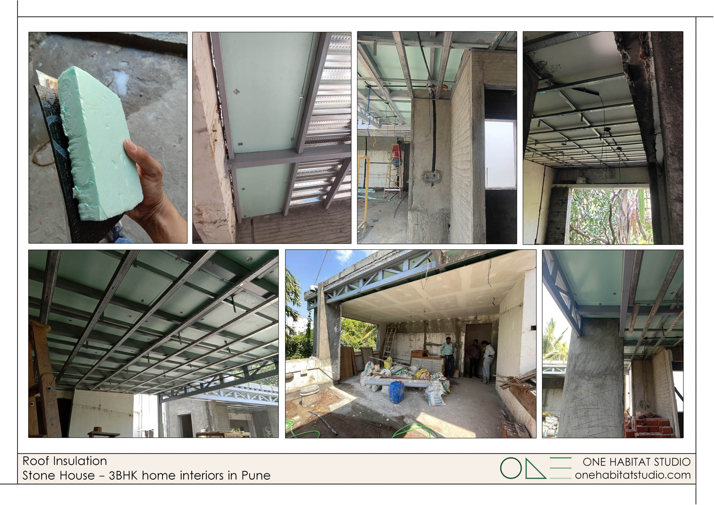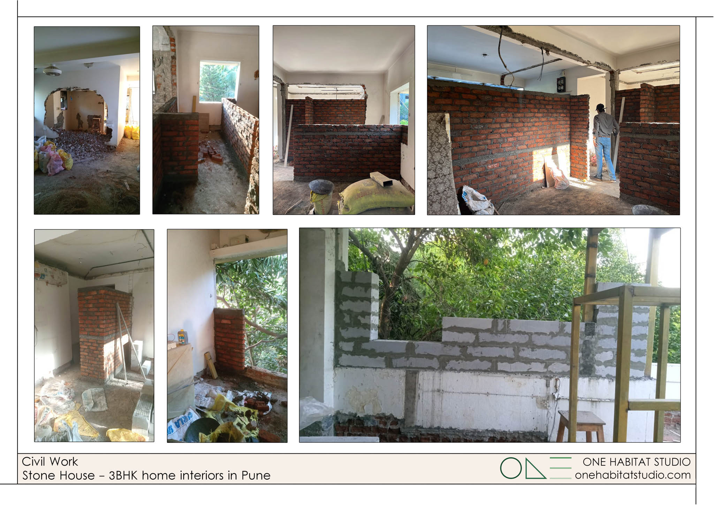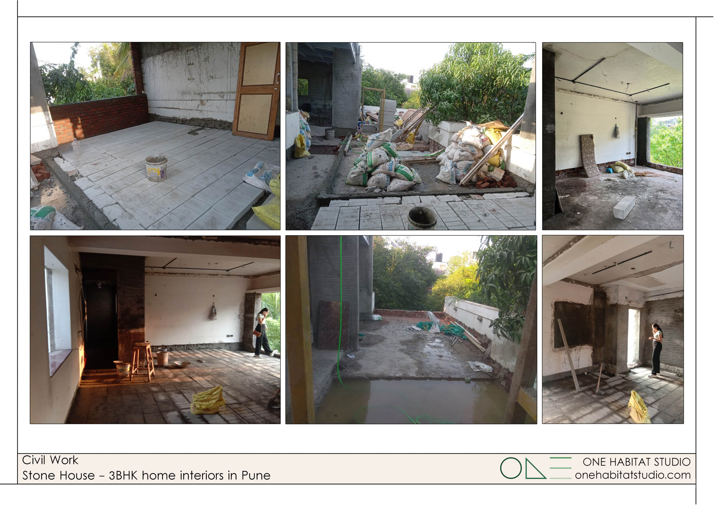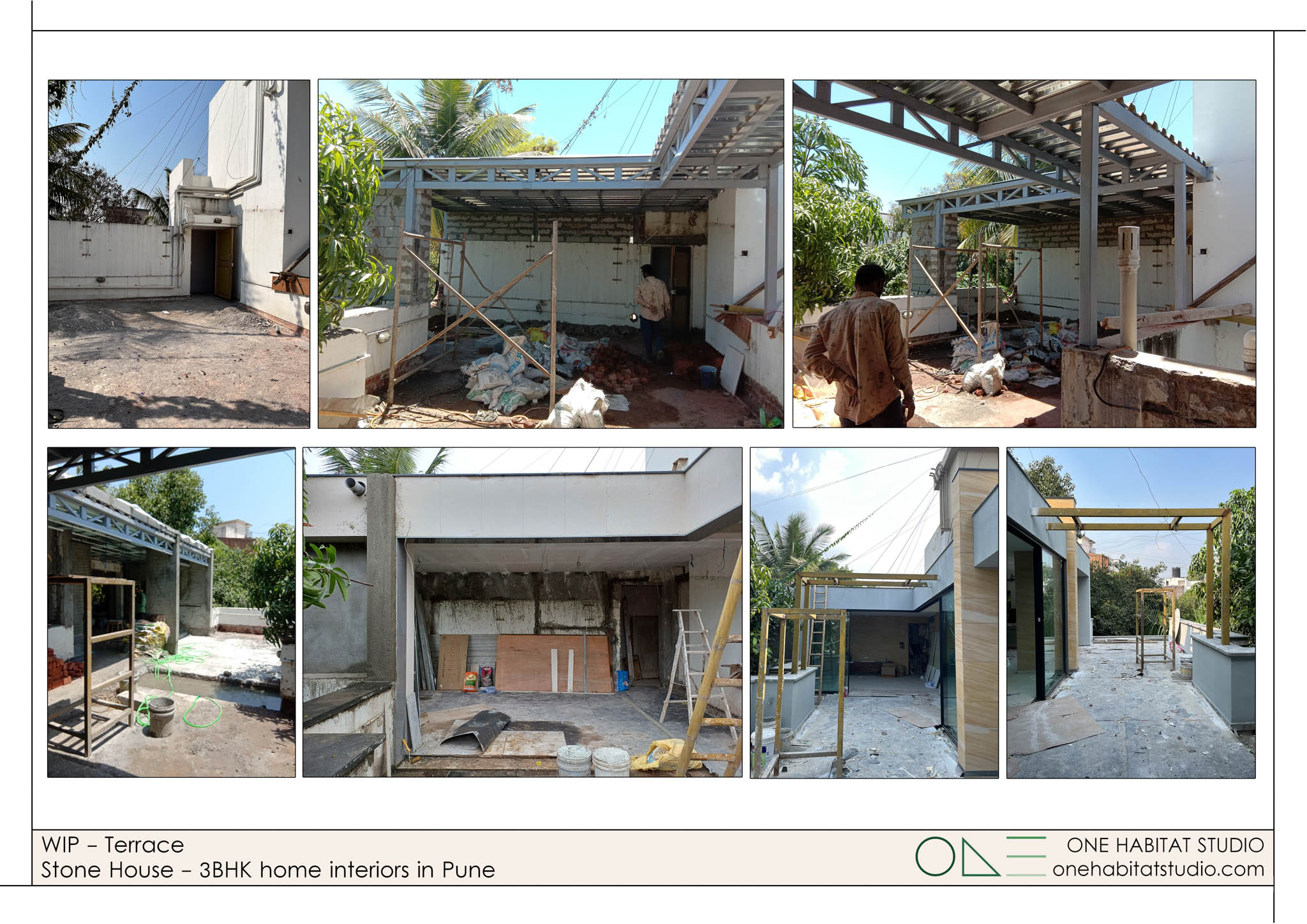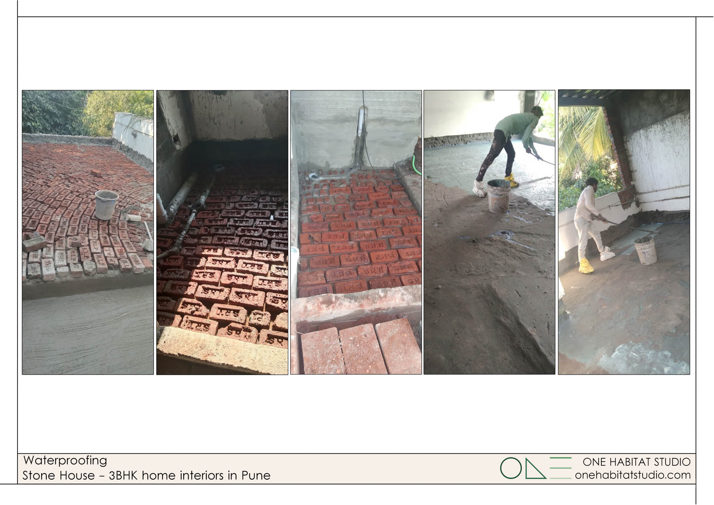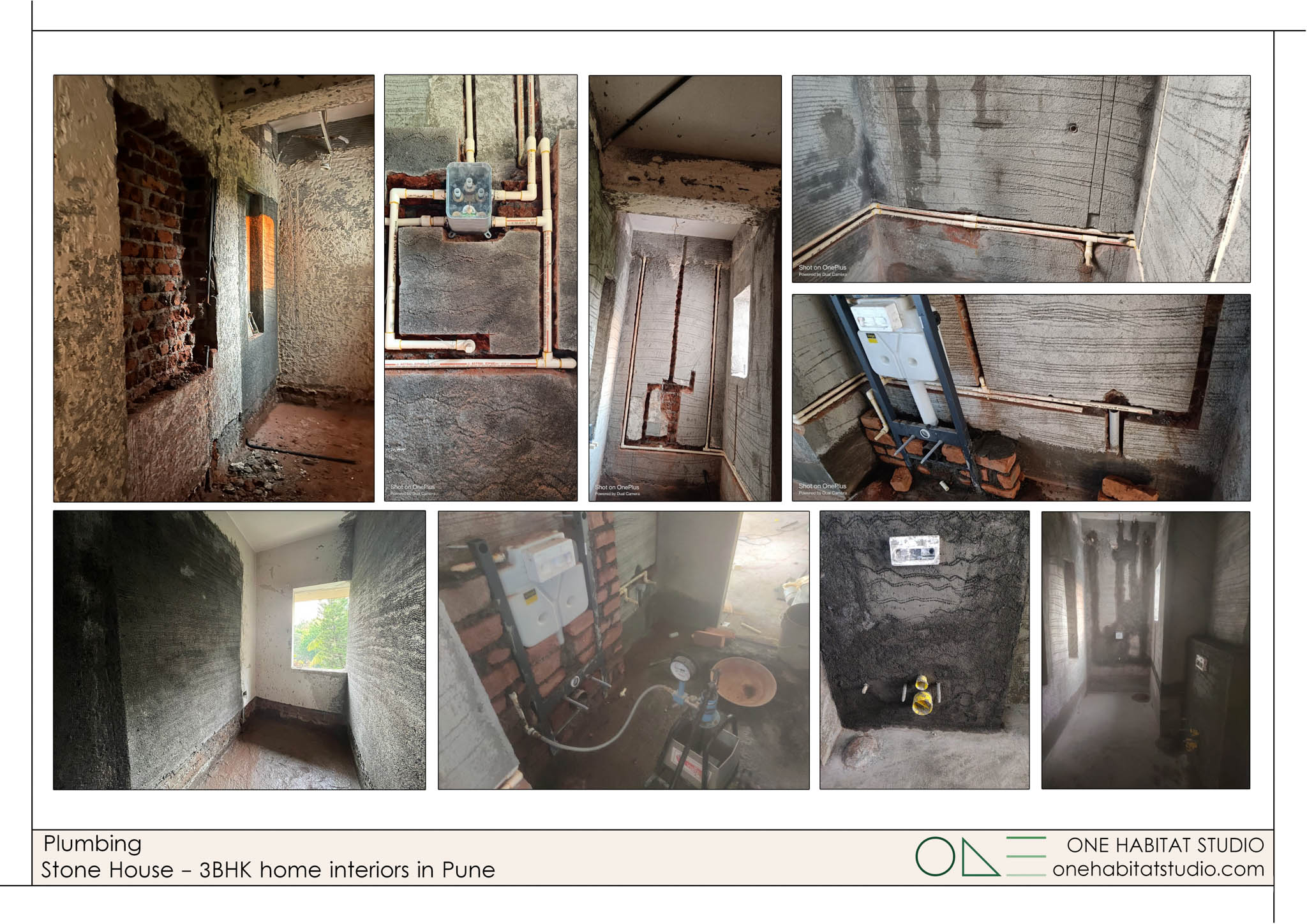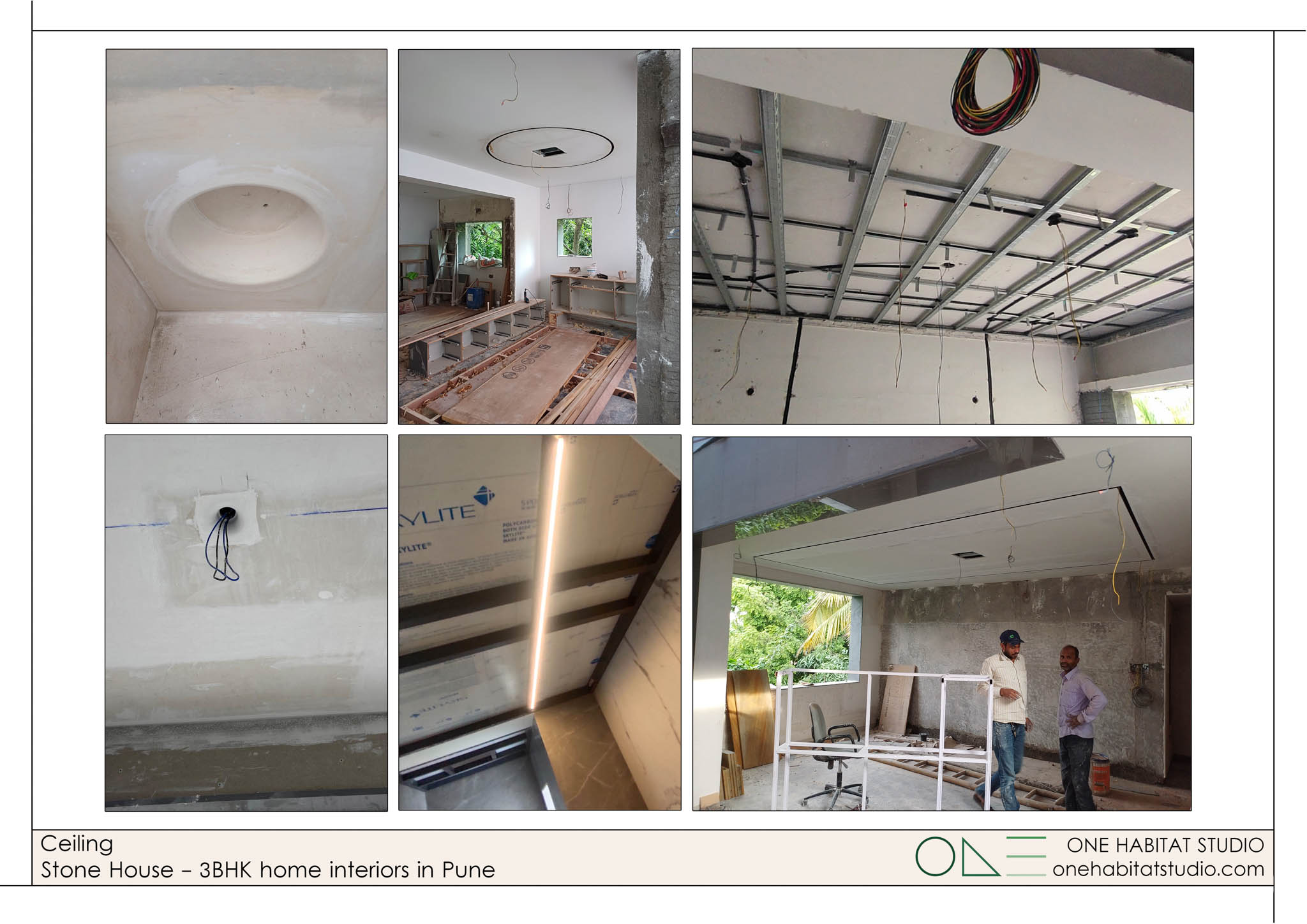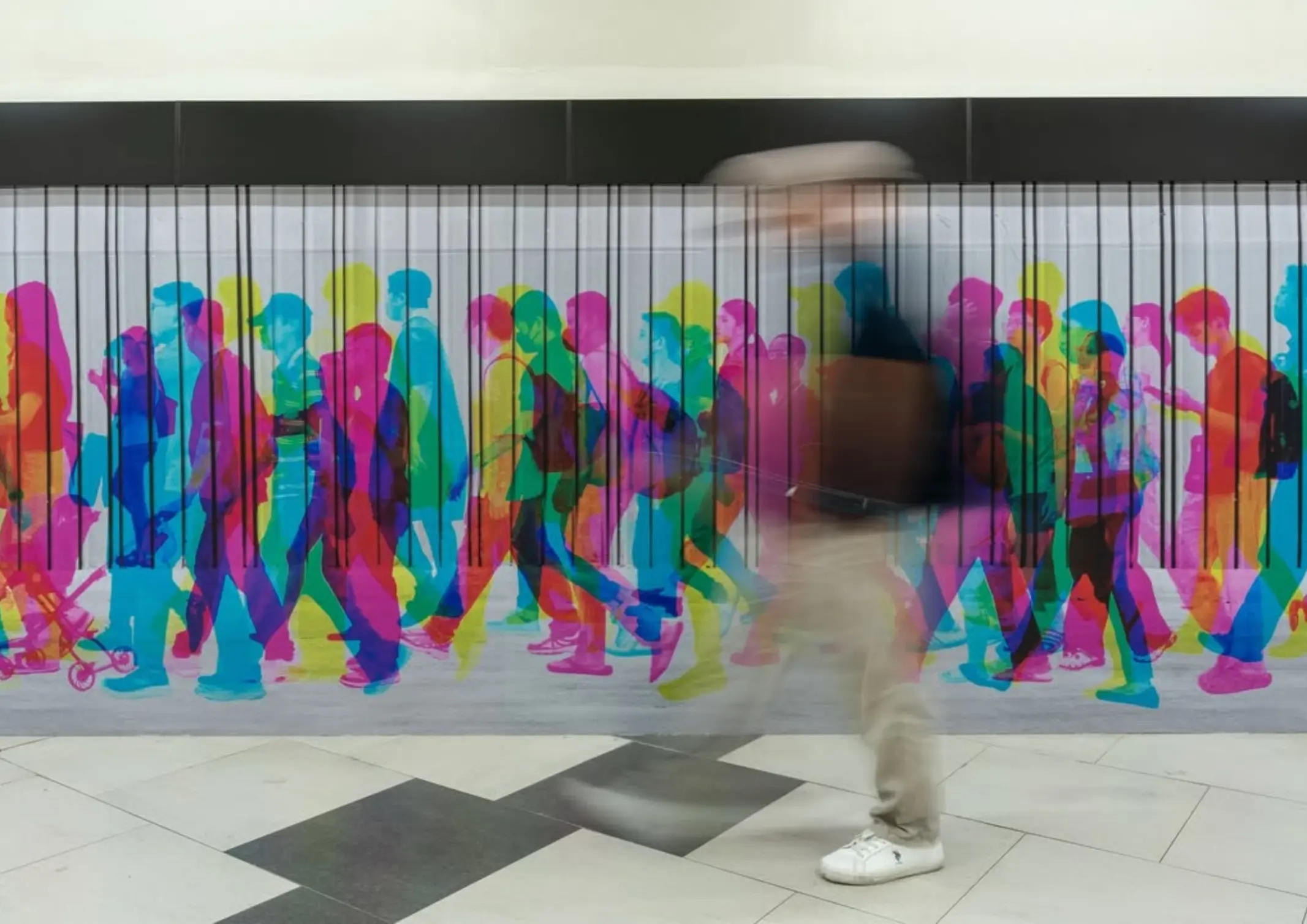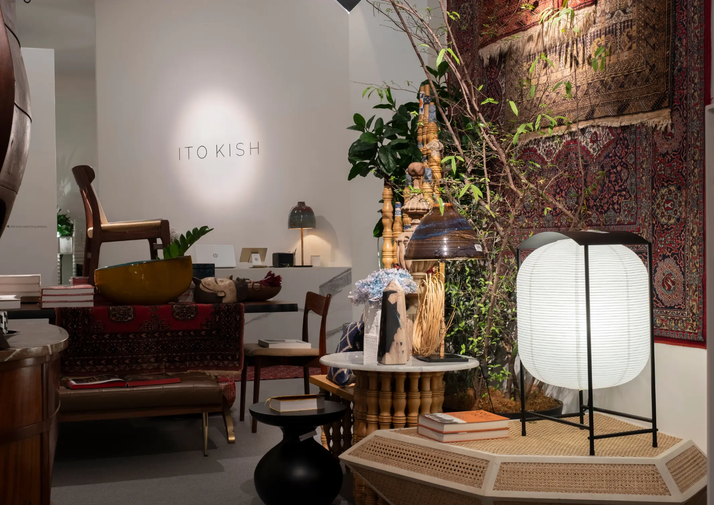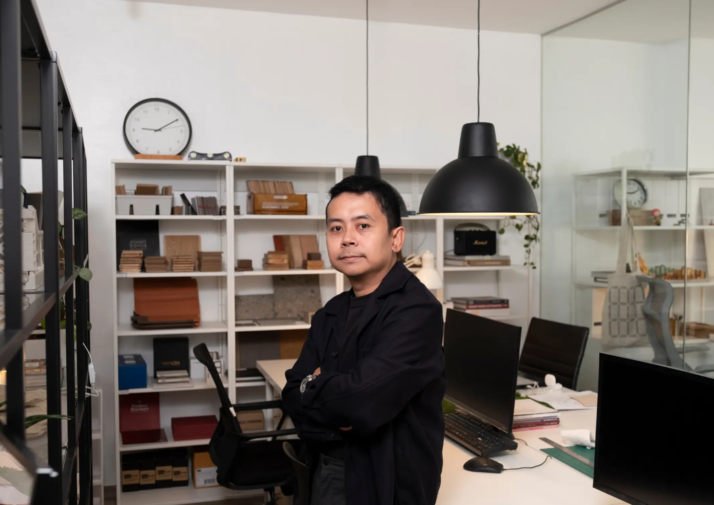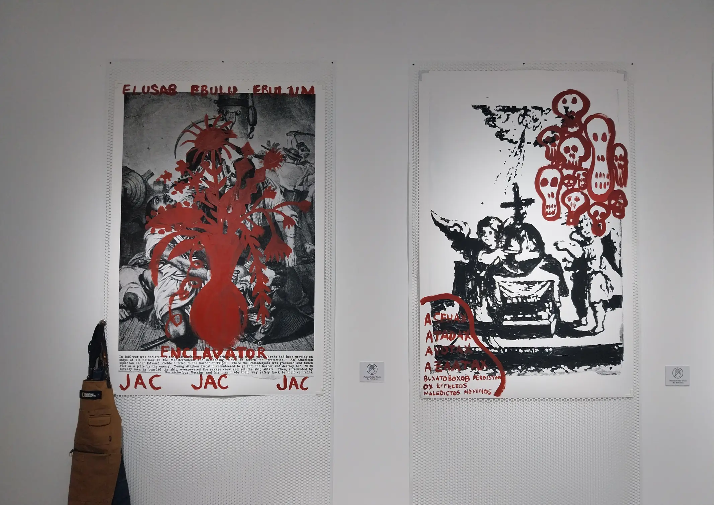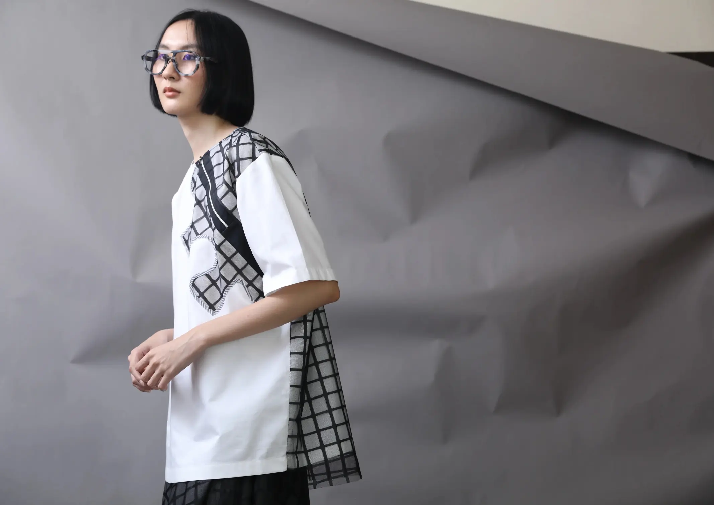Public spaces in Metro Manila are often defined by movement rather than pause. People in transit hurry through; the underpass is a shortcut, not a place to stop. Underground, the installation by photography group FotomotoPH, reimagined the Paseo Underpass as a visual experience. FotomotoPH is a Philippine-based photography collective dedicated to promoting, exhibiting, and fostering […]
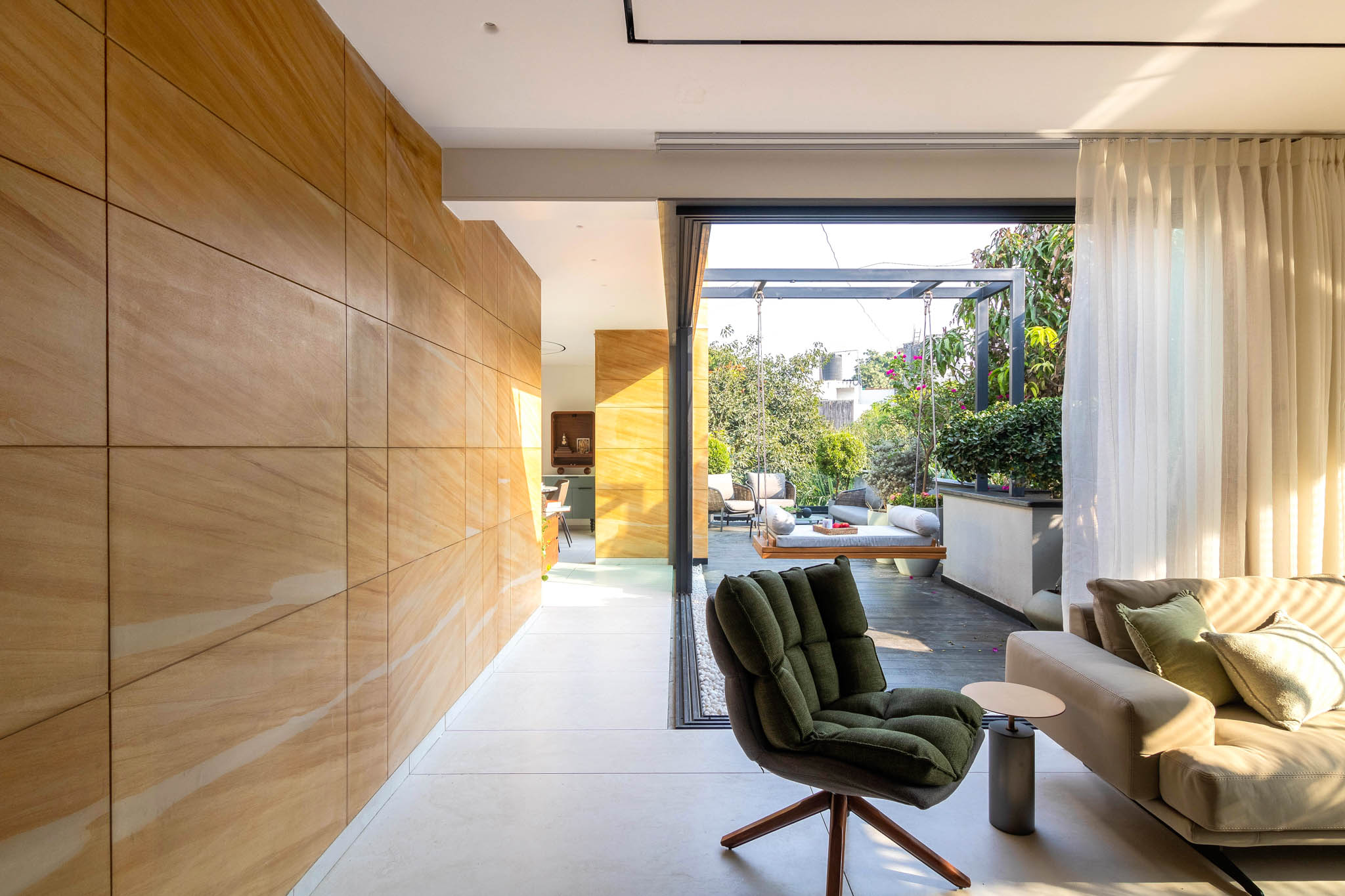
Stone House: A Biophilic Sanctuary Made Through Innovative Adaptive Reuse
Sustainable design takes many forms—one of the most compelling being biophilic design. This approach intends to close the divide between humans and nature, particularly in increasingly urbanized environments. And it’s even more inspiring when it’s embodied through another facet of sustainability, which is adaptive reuse. The Stone House, as the perfect realization of these design frameworks, honors the importance of reconnection with and rehabilitation of what’s already there.
Stone House: A Reconnect with the Urban Oasis
Settled in the lush vibrant city of Pune, Maharashtra, India, the 1200-square-foot Stone House began as an old traditional apartment. The client, who is also an architect, bought the space with the intention to convert it into a family home.
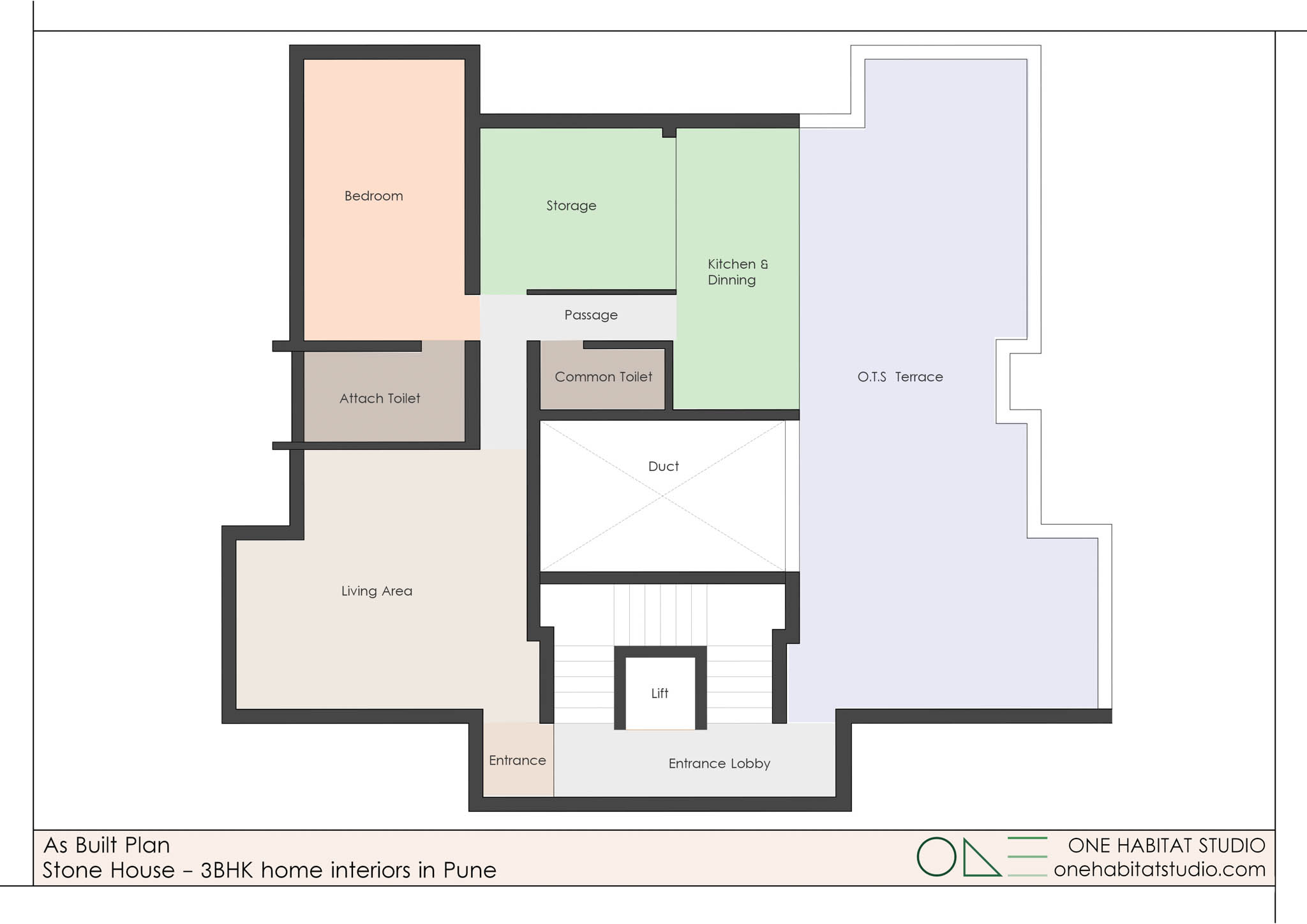
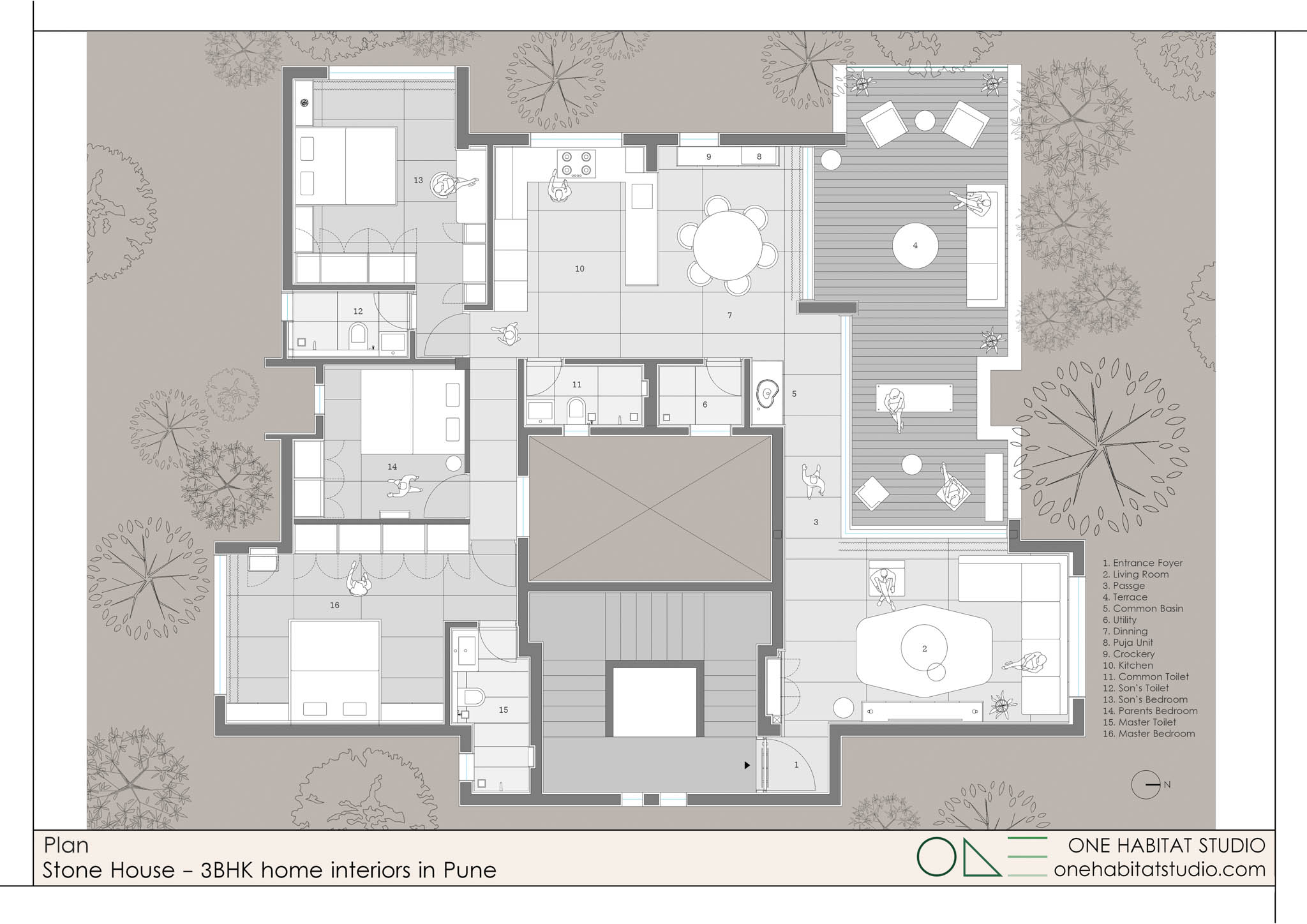
Originally, the apartment’s main entrance was located on the southside, leading to the single bedroom with attached bathroom and spacious living room. Occupying the west section were the kitchen, dining area, common bathroom, and storage space, while the open-to-sky terrace had fully taken the north wing. The interior also featured warm wood and wrought iron furniture, vintage chandeliers, outdated appliances, and a variety of floor tiles.
However, for a family of three seeking a deep connection with nature, this traditional design fell short of their expectations. So, One Habitat Studio was entrusted to transform the space into a biophilic haven in February 2023.
Upon their first site visit, lead architects Yash Shah and Anuja Sawarkar Shah’s initial assessment was to connect the canopy surrounding the apartment. This was to create a more unified appearance and additional shade for the outdoor space. To further establish cohesiveness, they decided to showcase natural materials in harmony with the green environment.
Besides the interior design, the design studio also handled the civil, plumbing, and electrical aspects of Stone House. Having a comprehensive understanding of the structure, the architects avoided major demolitions and built upon the existing framework. They understood that to make an efficient house, they had to preserve most of its parts similar to how they maintain the verdant landscape enveloping the space.
From there, the fulfillment of a biophilic and repurposed abode became a reality.
Through the Adaptive and Biophilic Transformation
Prioritizing a connection to nature, One Habitat Studio implemented major changes to allow more natural light and highlight the landscape view. One of which was turning the Stone House into an open layout, mirroring the client’s extroverted personality.
Expansive North Wing

As soon as you step in the Stone House, the first notable change you’ll notice is the relocation of the entrance. Originally placed in the south wing, the architects moved the main door to the north side. So, it’s only logical to position the living room in the same wing and adjoined to the entrance and outdoor space. As it puts this communal space adjacent to the open-to-sky terrace, it brings the family closer to the green surroundings. This also allows the clients and guests to immediately experience the terrace’s visual impact upon entrance.
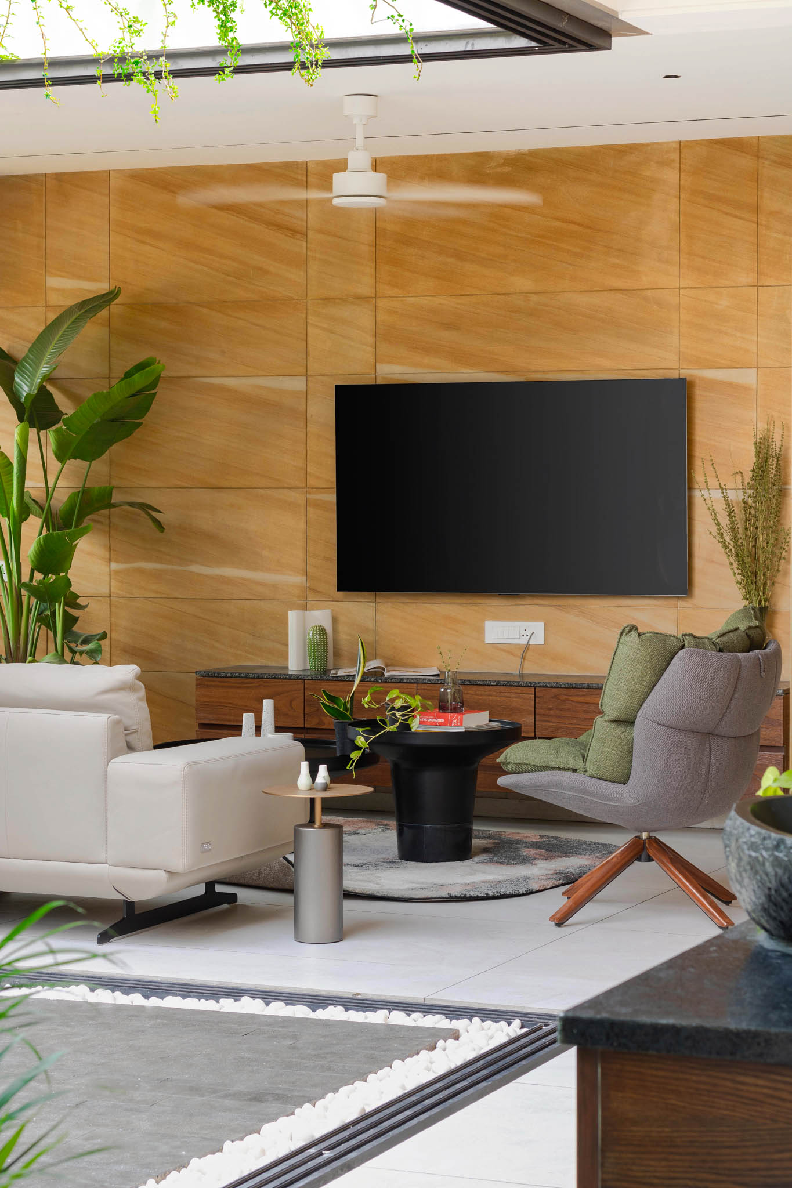
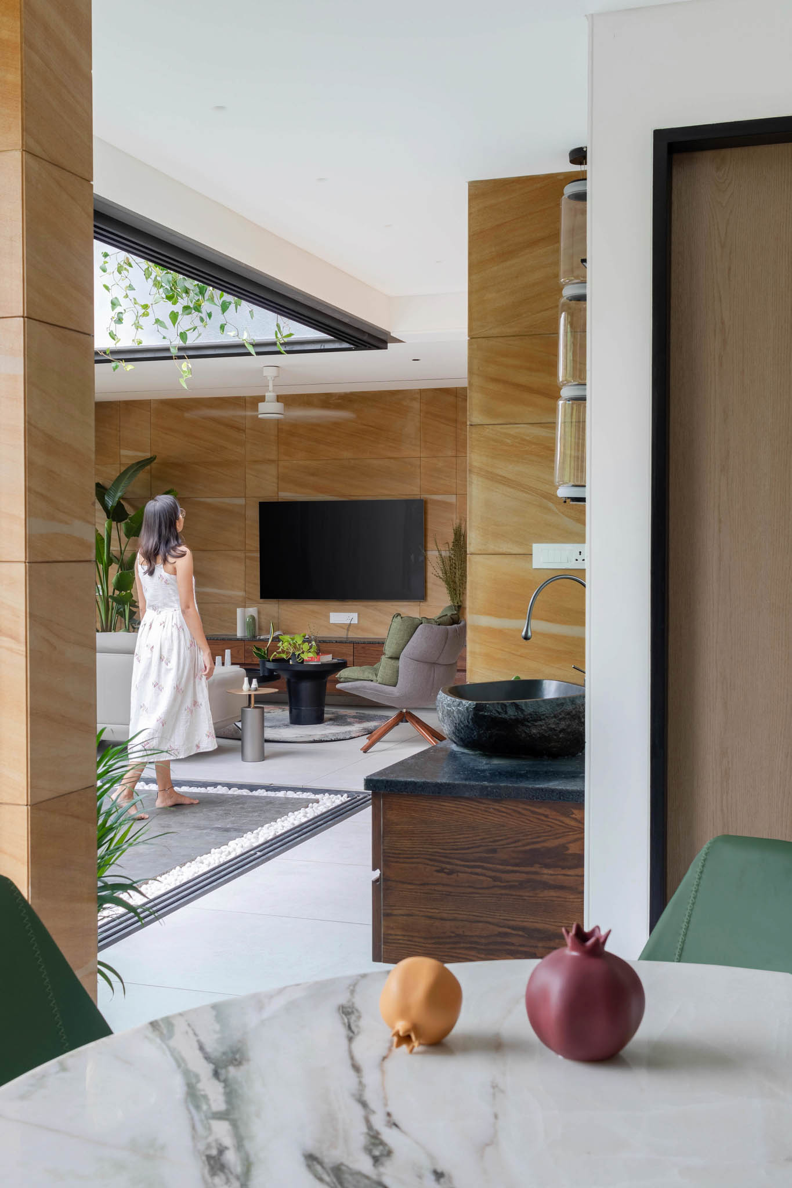
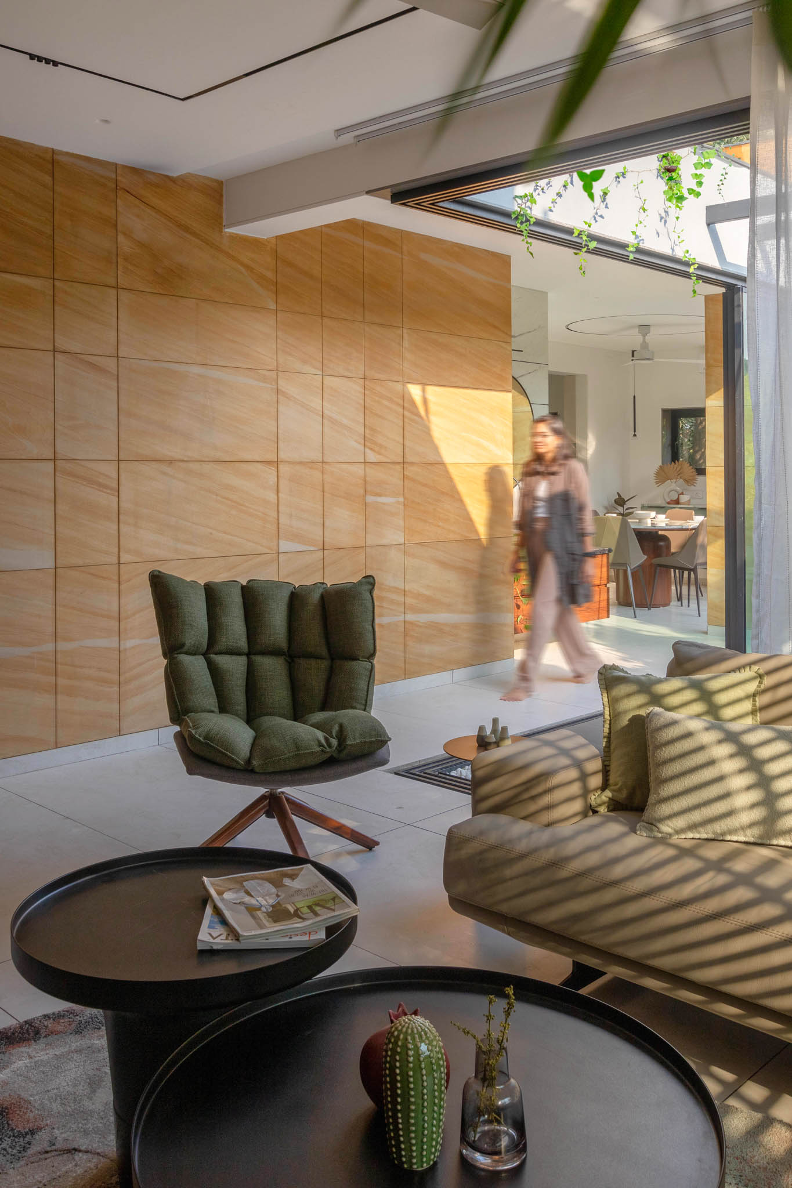
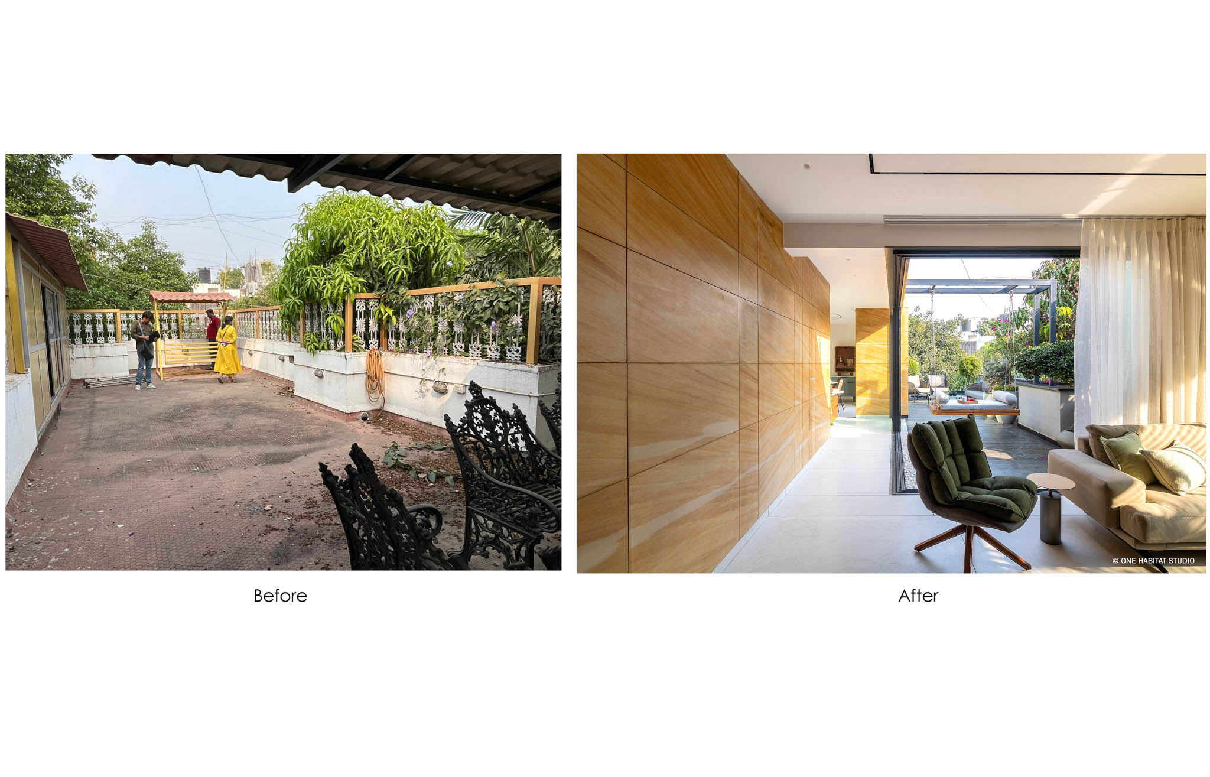
Living up to its name, the architects adorned the entire living room walls with yellow teak sandstone cladding. To blur the lines between the indoor and outdoor spaces, a corner window, free of obstructive elements, divides the living room and the terrace.
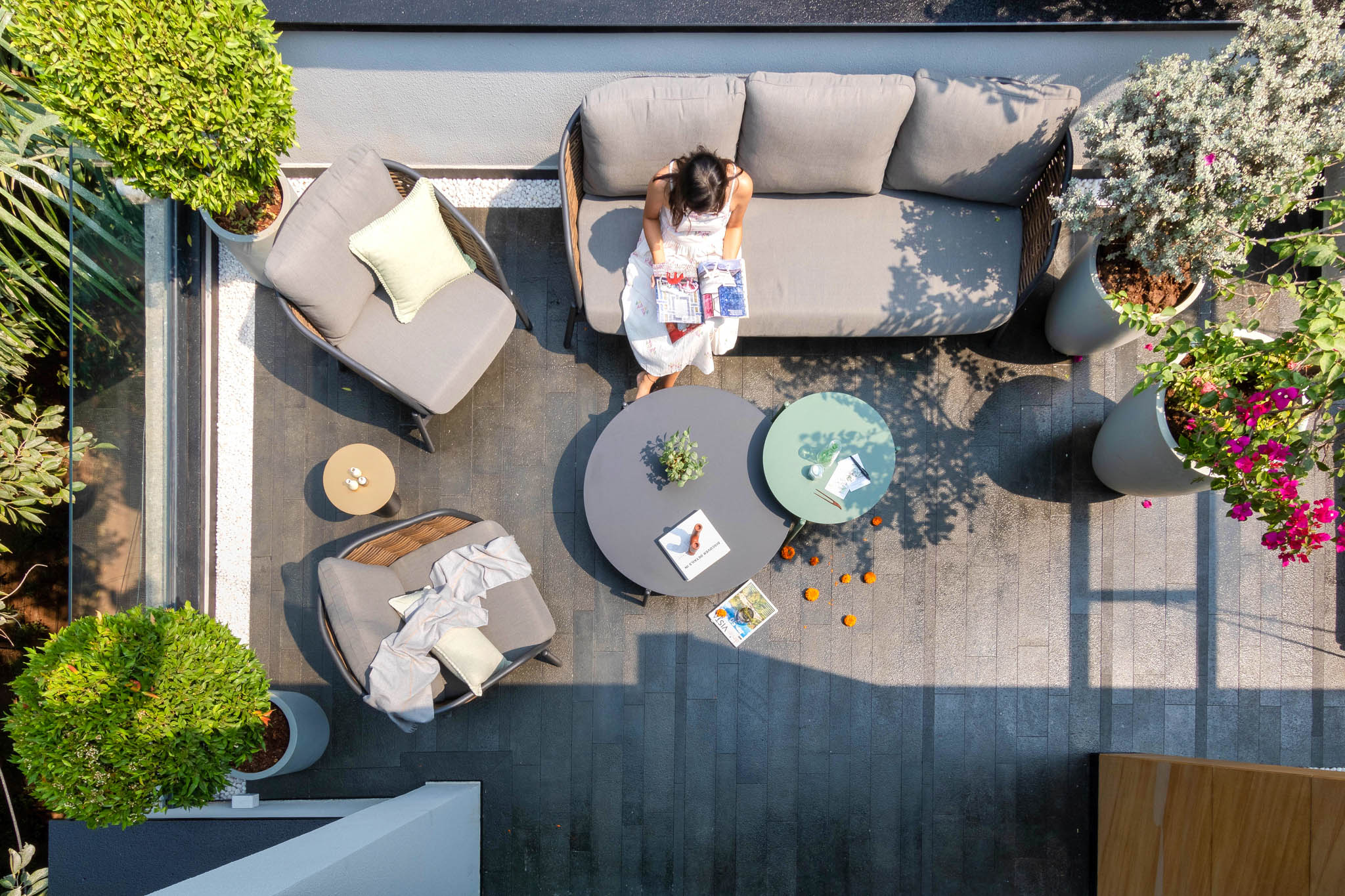
As for the open-to-sky terrace, a black basalt floor finish adds a raw and natural touch. Aside from the tree foliage providing privacy, the massive potted plants beside the couch and swing sofa provide extra coverage. Moreover, Anuja shared that they intentionally opted for an open-to-sky terrace to give an illusion of the branches infiltrating the Stone House.
Efficient West Portion
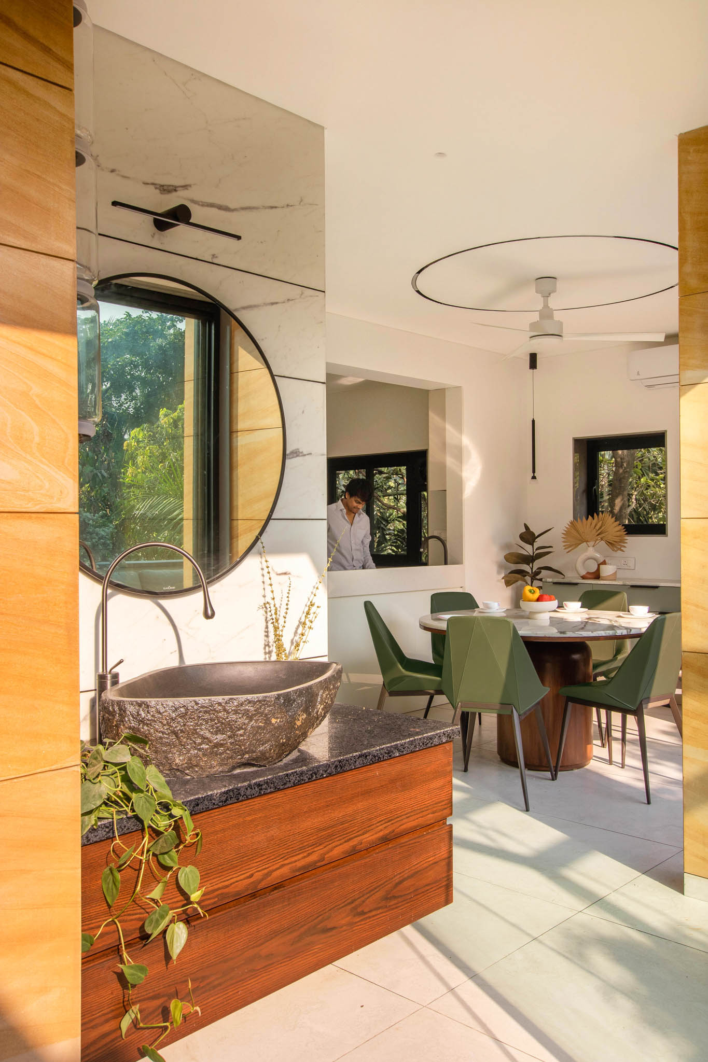
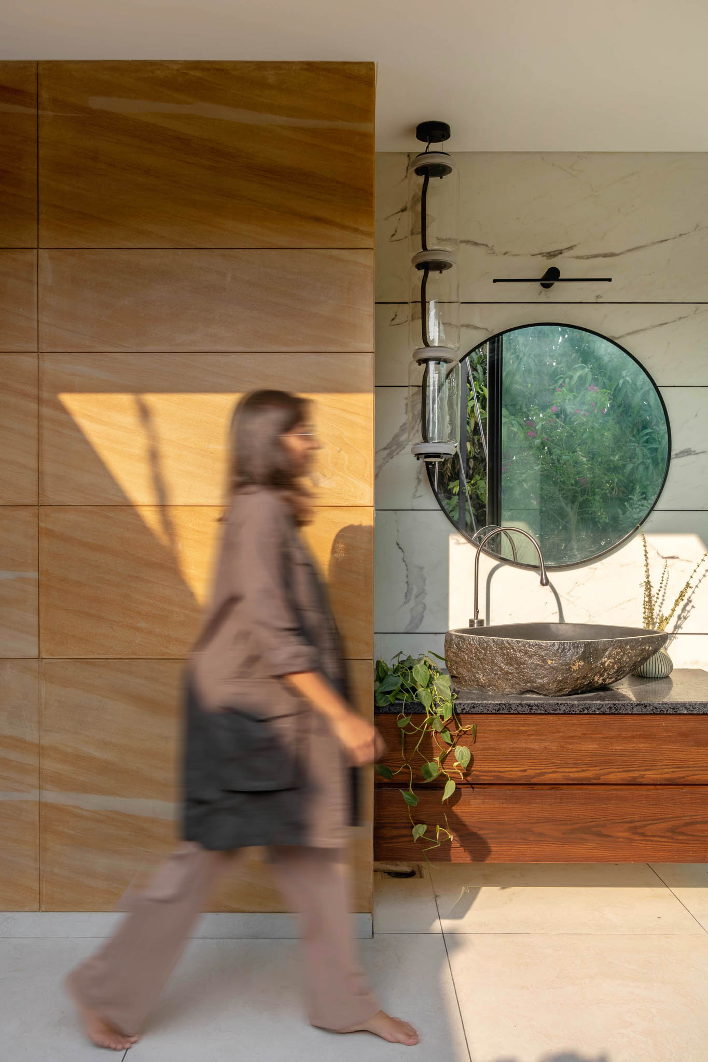
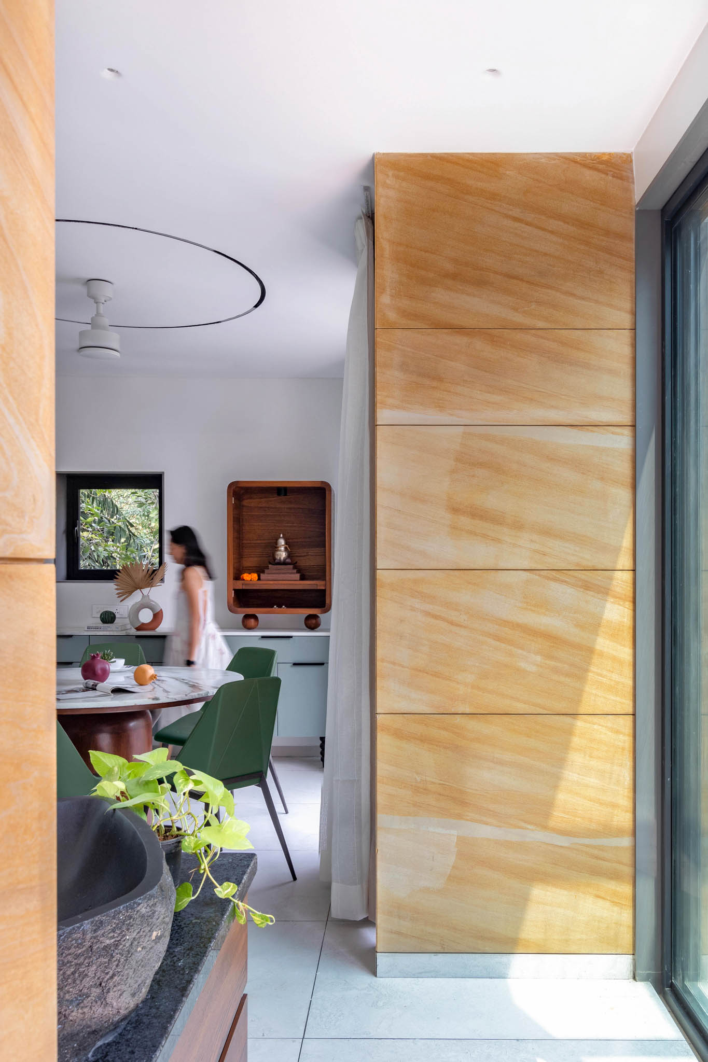
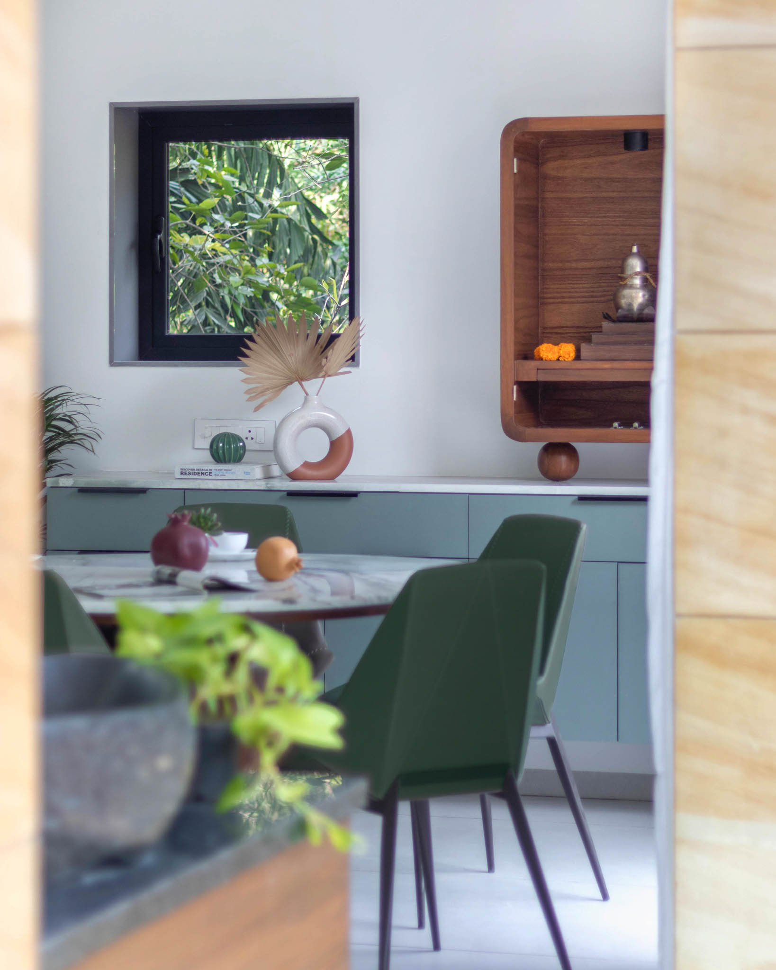
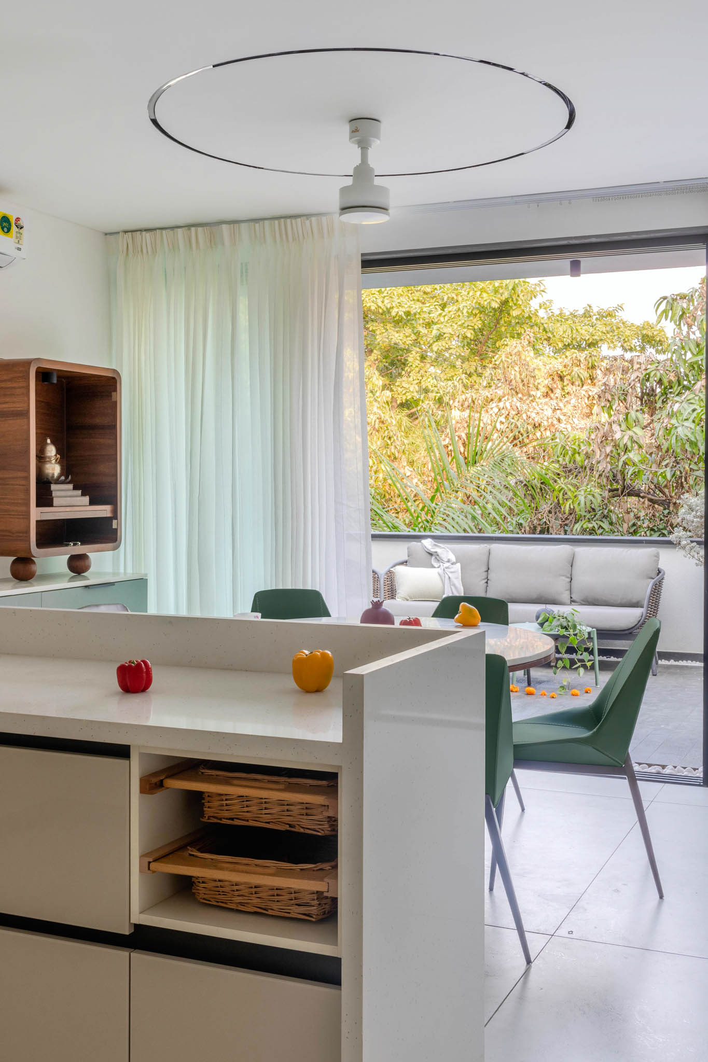
Walking through the passage, you’ll pass by the basin area featuring a stone-carved sink and a lappato finish granite countertop. This passage bridges the living room to the dining area to emphasize that both were previously a part of the terrace. One Habitat Studio utilized a girder system to effectively extend the areas without intervening with Stone House’s existing columns. They also used column supports and fabricated roofs made of decking sheets, PCC, and insulation foam to regulate heat for the terrace.
Going to the west wing, the architects decided to eliminate the storage area that occupied most of the space. This enabled them to separate the kitchen and dining area, and insert a common bathroom and utility room.
The dining area includes a customized table with a cylindrical wooden base and an Indian marble top. With its brown and sage green grains, the table complements the adjacent crockery and small Puja units.
Next to the dining area is the showcase kitchen, which was previously the storage area. Since the west wing had smaller openings, the architects strategically replaced them with square windows to frame the landscape. And to further connect the west wing outdoors, they also opened the kitchen and dining area to the open-to-sky terrace.
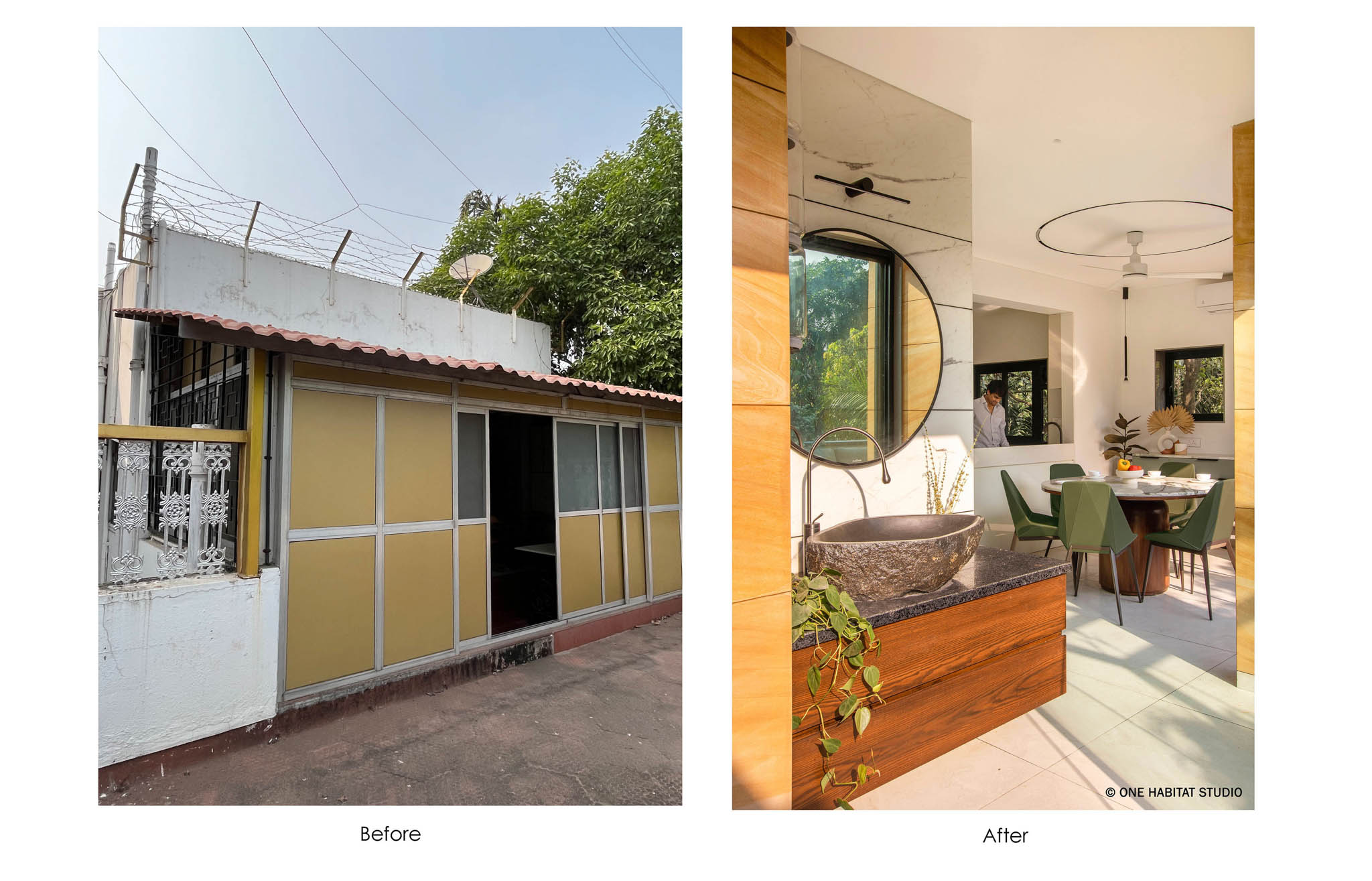
Relaxing South Side
Stone House’s south side is divided into three parts—the client’s son’s bedroom, guest room, and the primary bedroom.
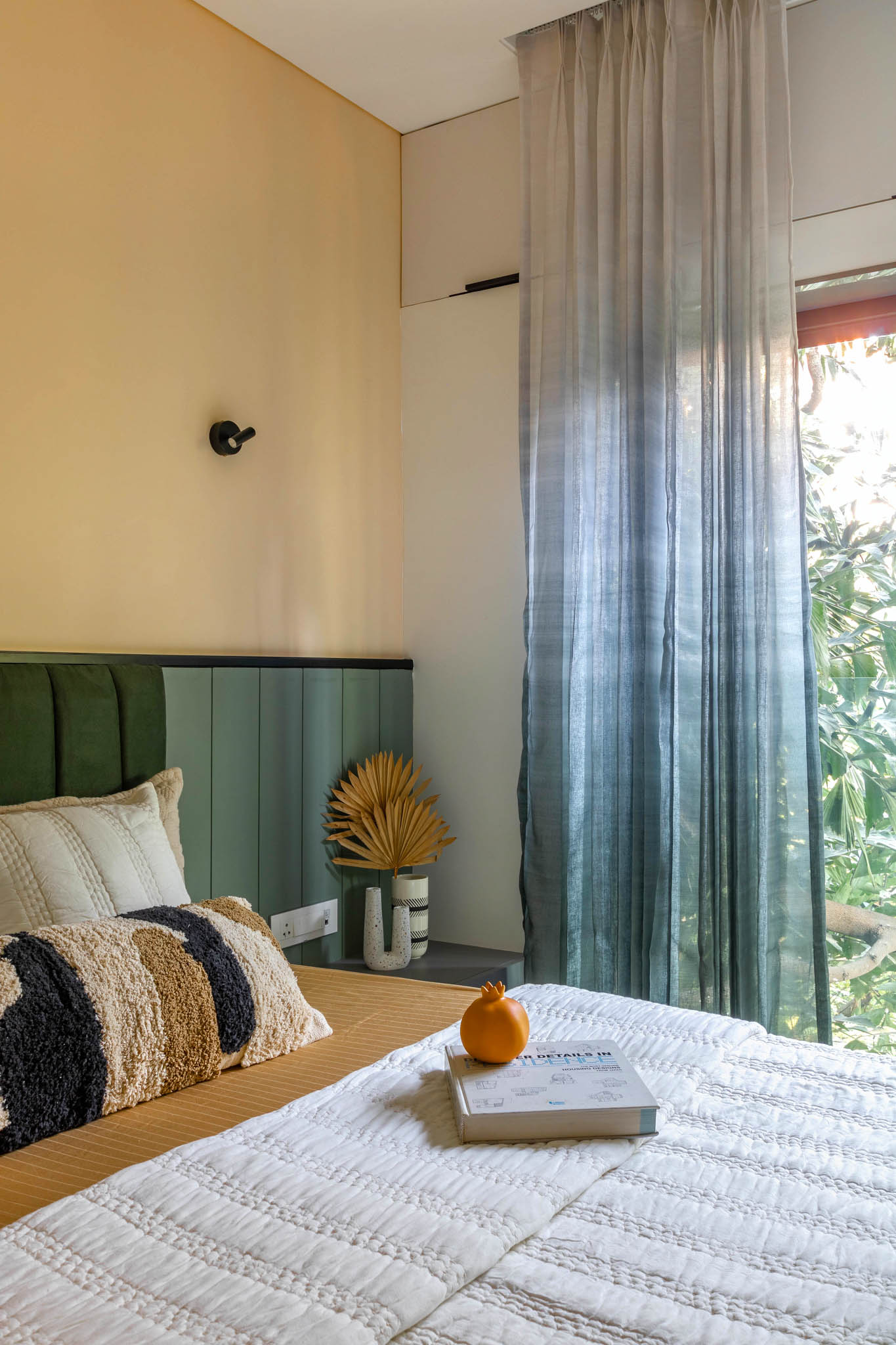
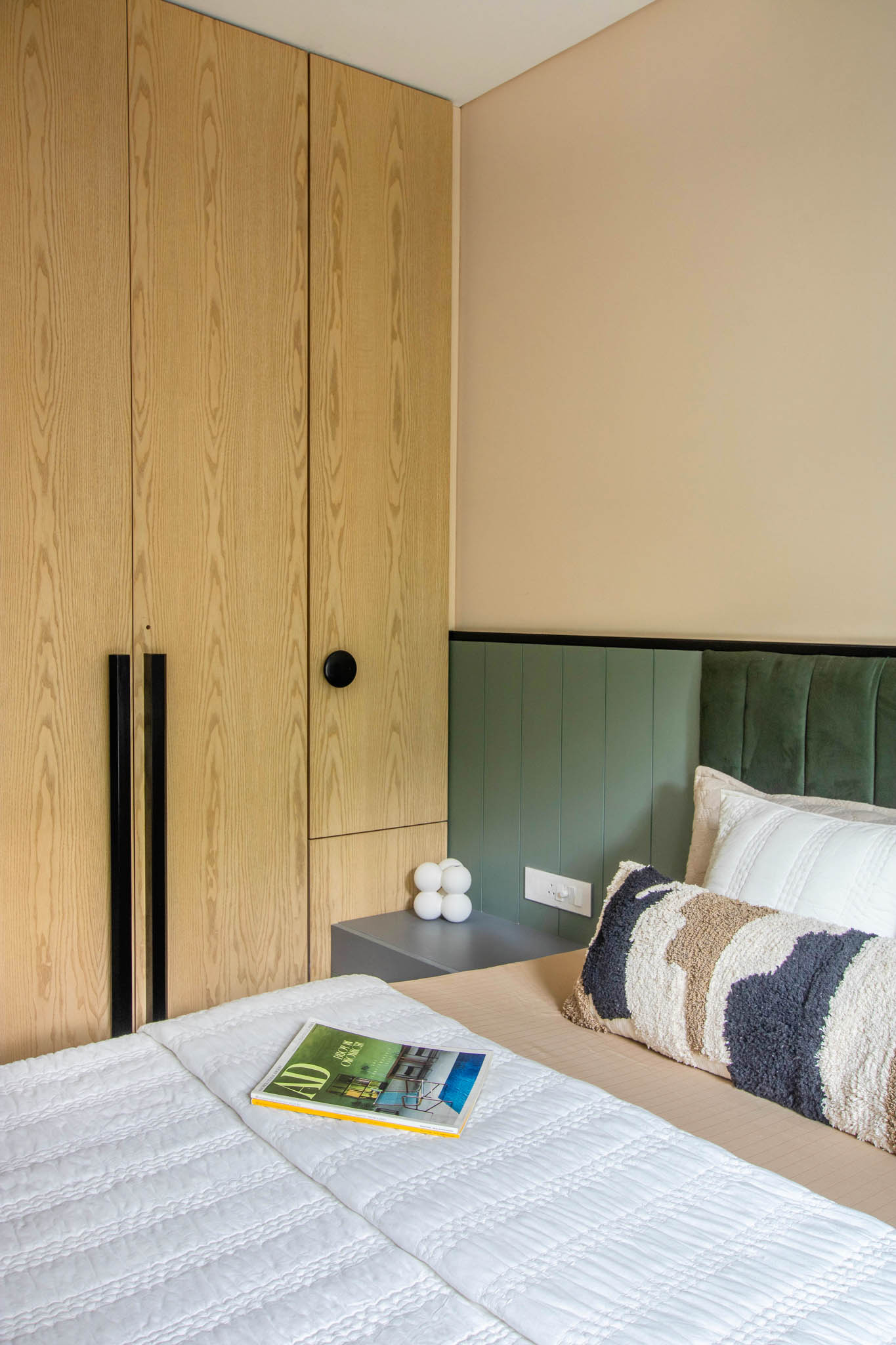
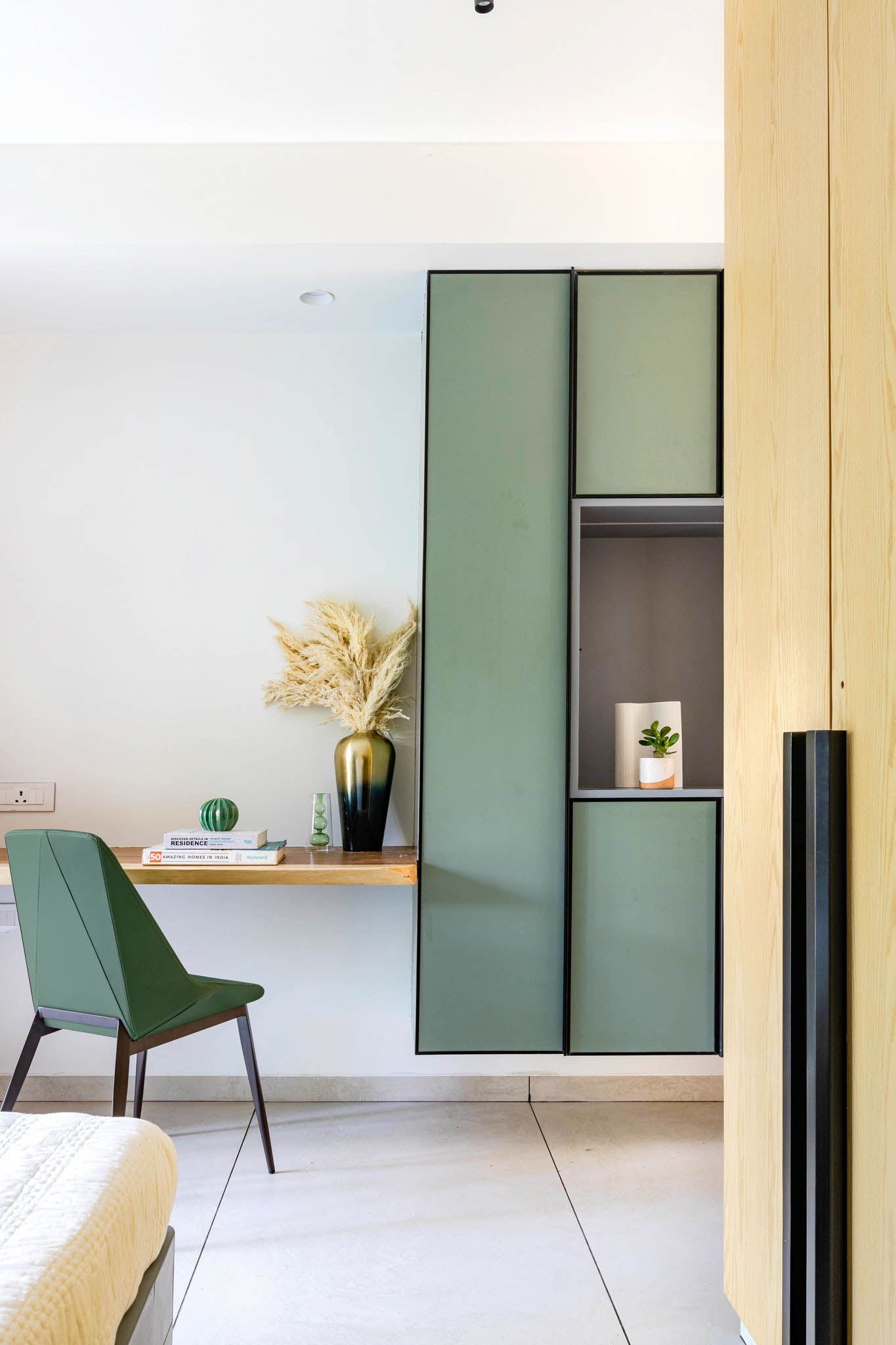
From the kitchen, you’ll come across the son’s bedroom with predominantly warm beige and wood tones. The ash wood veneer wardrobes and the wooden study table pair beautifully with the surrounding trees displayed through the large windows. While One Habitat Studio kept the attached bathroom, they enhanced it by aligning its color scheme with the bedroom’s palette.
Beside the son’s bedroom is the guest room that doubles as the client’s parent’s room when they visit. It features an ombre green closet to match the apartment’s setting and color. While it’s the smallest bedroom, it exudes a warm and inviting ambiance with its nature-inspired design.
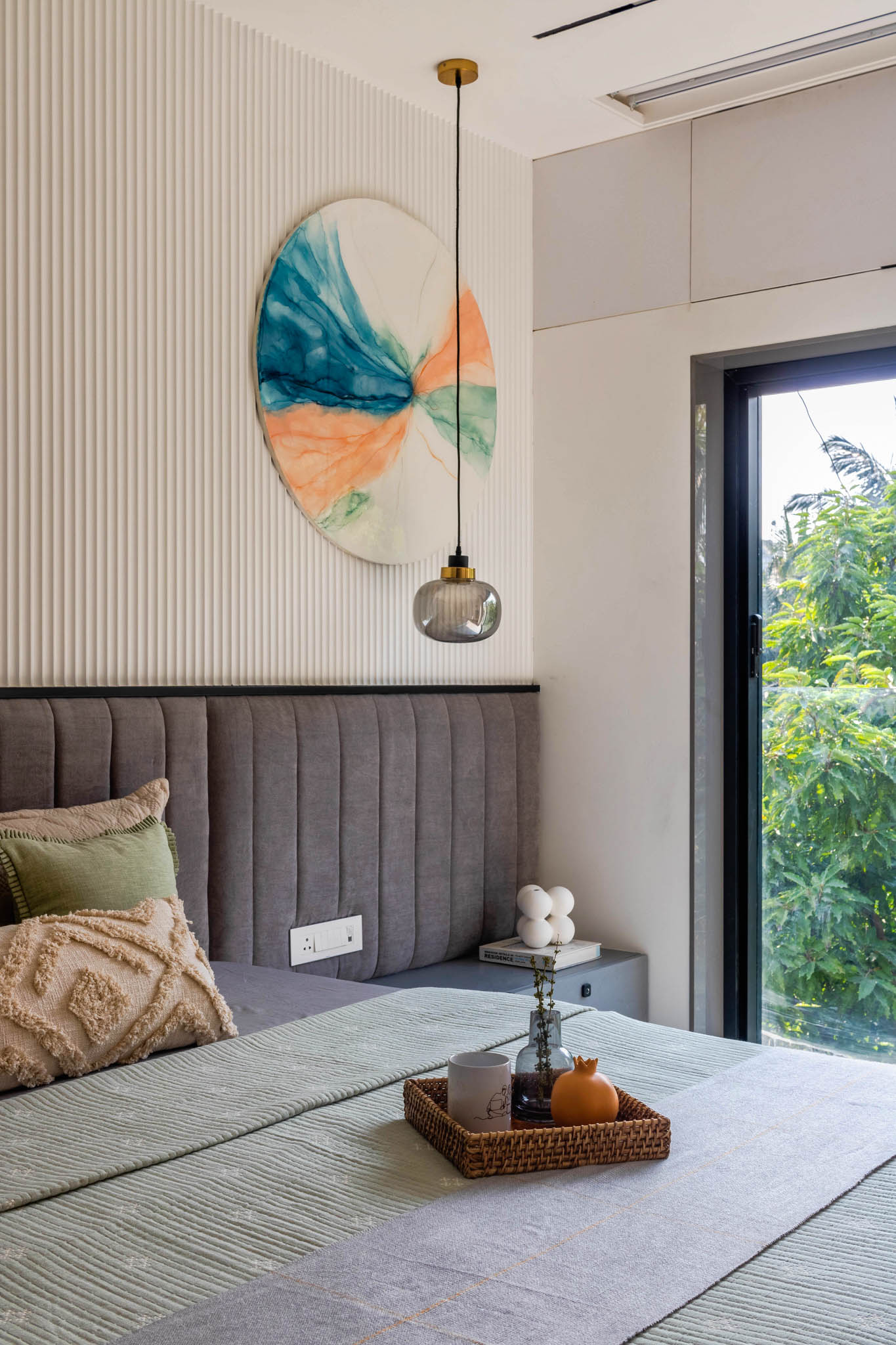
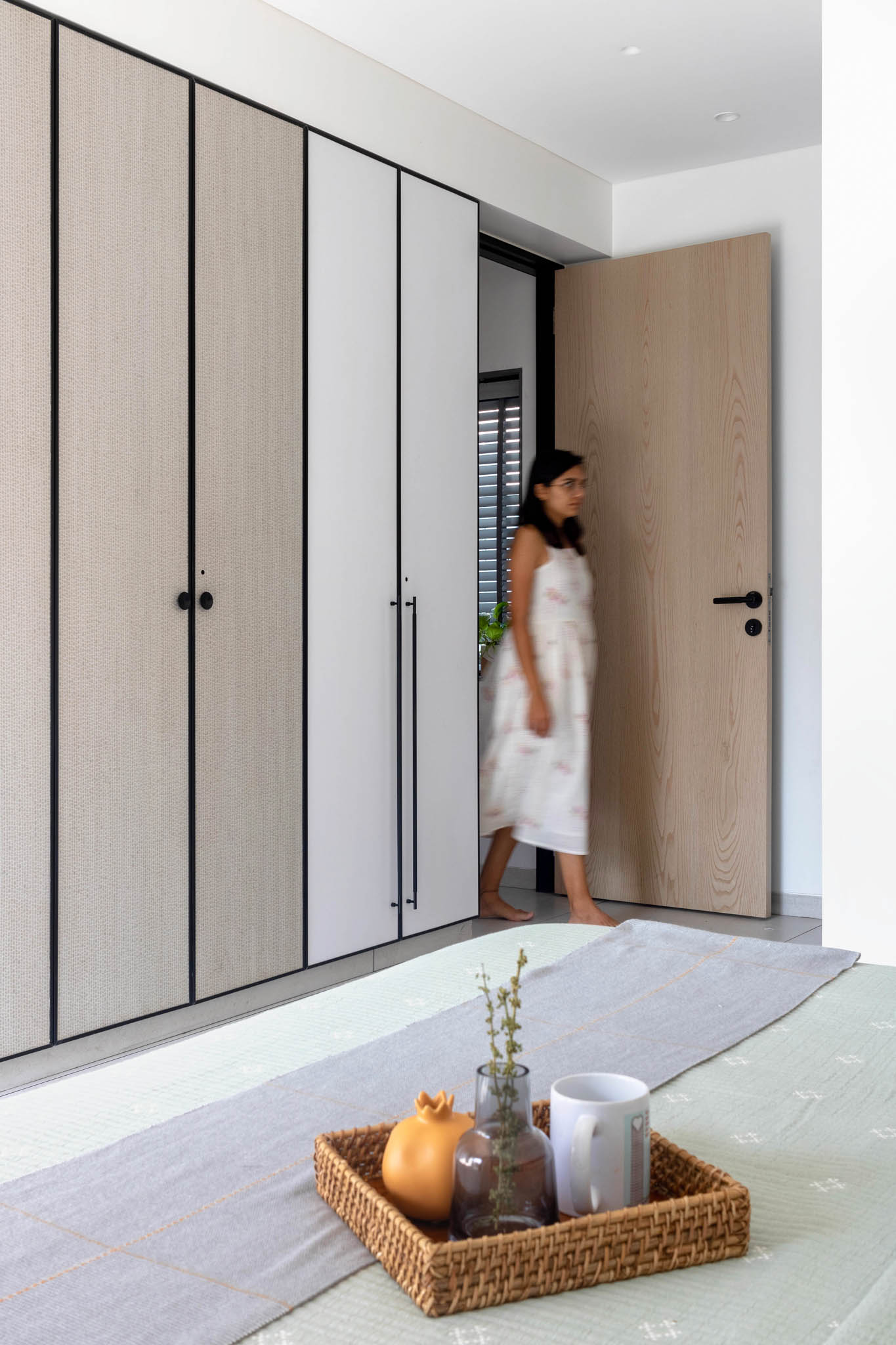
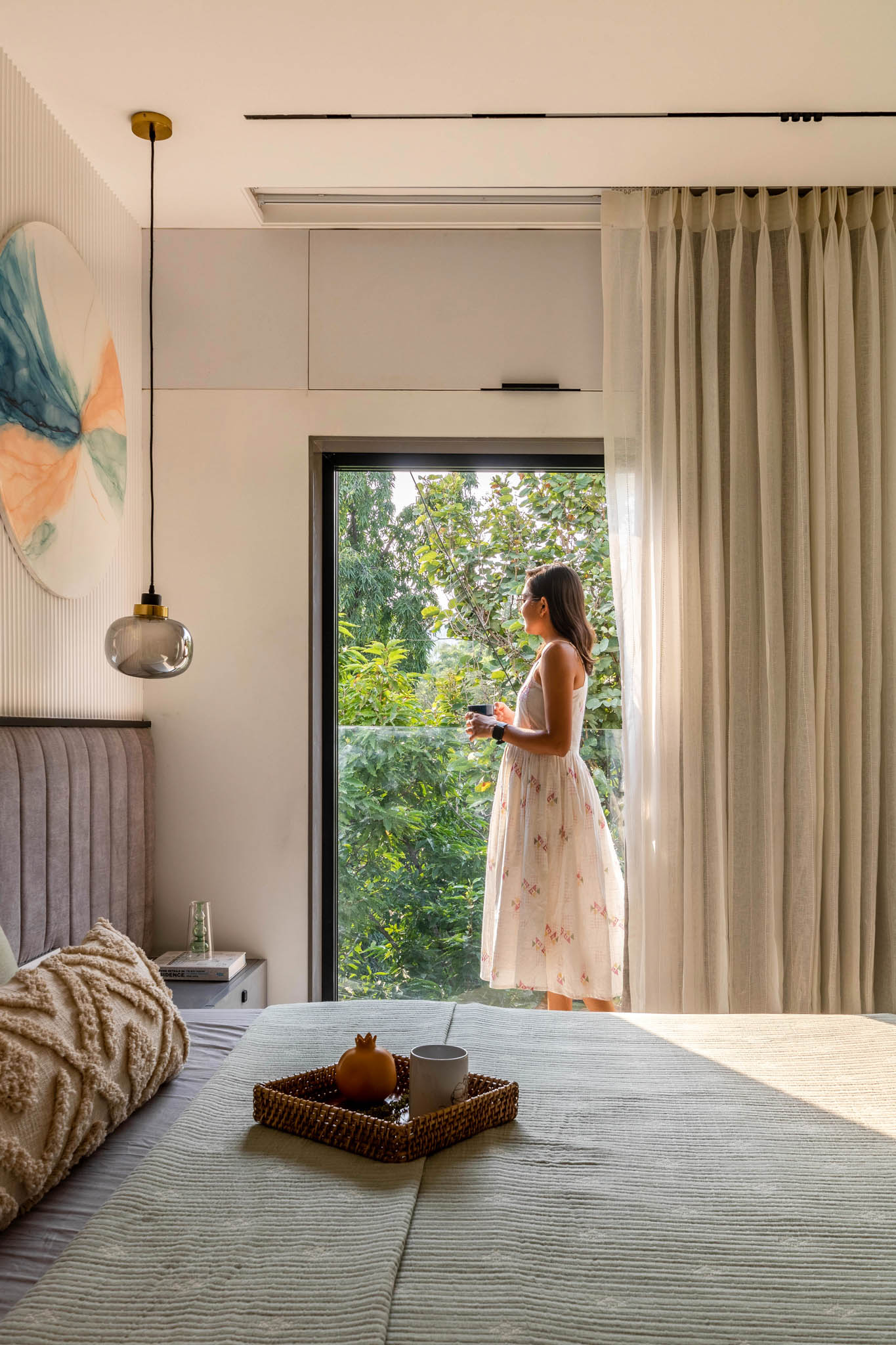
Lastly, the primary bedroom, formerly the living room, boasts white and gray hues to accentuate other elements in the space. The plush headboard serves as an interesting textural contrast to the fluted wall panels, highlighting the colorful alcohol ink artwork. The patterned veneer closet and the white and gray bathroom tiles additionally emphasize its monochromatic aesthetic. But with the lush green outside view and the muted green beddings, the room strikes a perfect balance of modern elegance and natural warmth.
Stone House: From a Traditional to Modern Setting
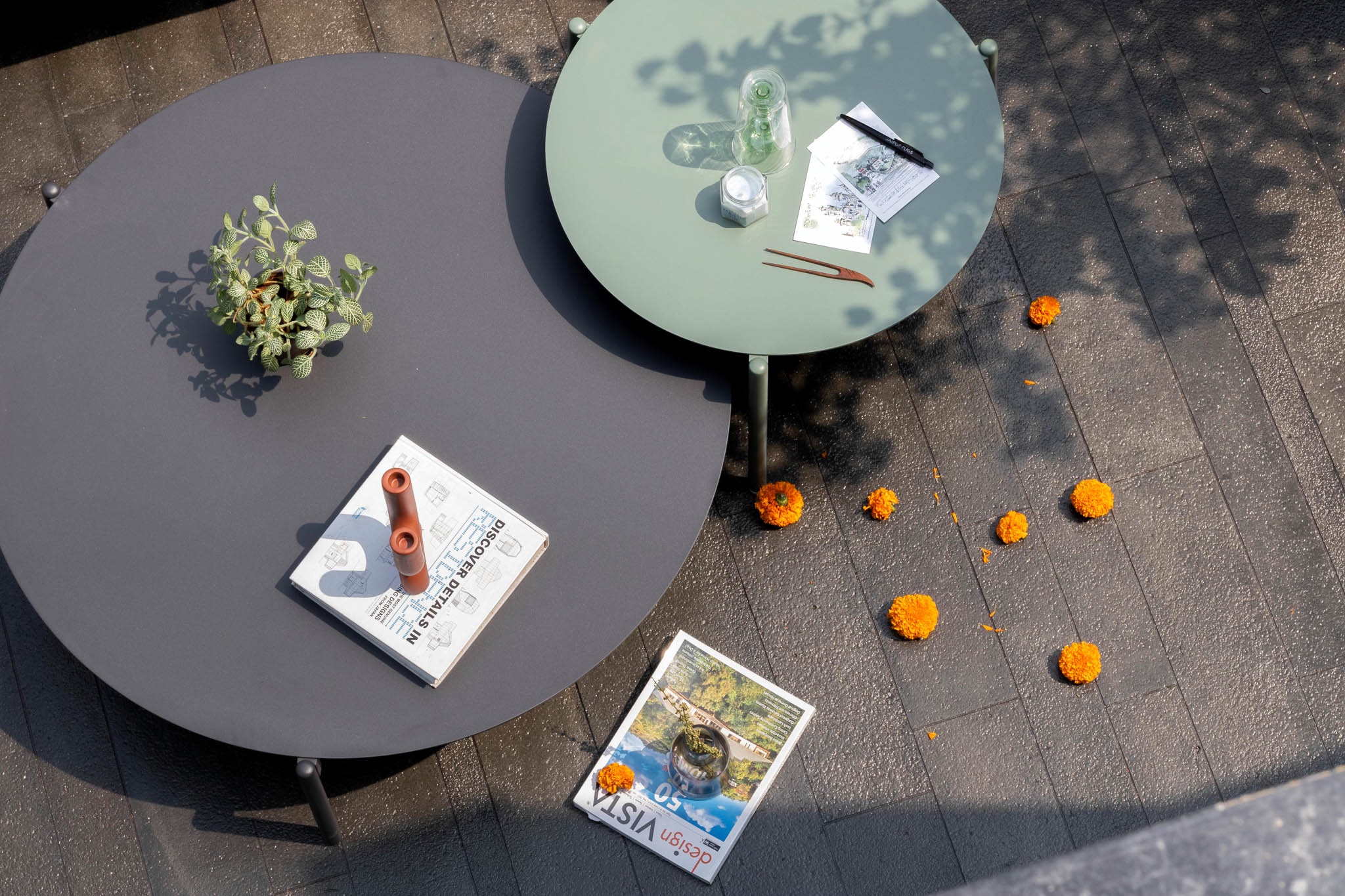
One Habitat Studio knew that materializing the client’s biophilic vision of Stone House would be challenging. Given its old structure, the alterations made had to be done in a more resourceful and uncustomary way.
For instance, the old dining area was raised a step due to an inverted beam bordering it and the terrace. Since they shifted to an open layout, the architects created a sloping transition instead to seamlessly merge the spaces.
A similar structural problem occurred in the bathrooms, where they needed proper sunken floors for better waterproofing. But because of the building’s structural integrity, they opted for siporex stone, which is lighter than traditional brick bat waterproofing.
Moreover, transporting materials to the site would be time-consuming due to the elevator’s limited capacity. So, they utilized the spacious duct located near the building’s stairs and built a temporary lift as a solution.
Despite these challenges, One Habitat Studio found it delightful to work on this project mainly because of the client’s character. According to Anuja, it was delightful to work with another architect who equally values nature and sustainability. To them, working with such a first-time client lets them deliver a living space not only aligned with Pune’s environment but also at par to the users’ desired function and comfort.
“We have realized how important it is to have a client that clearly understands your style and perspectives, and appreciates your way of design expression. Accepting all the challenges and finding innovative solutions helped us learn different alternatives that we can always further lean to,” Anuja expressed.
Photos by Abhishek Chavan
Read more: Cargo Office: Turning an Old House into a Modern Workspace
