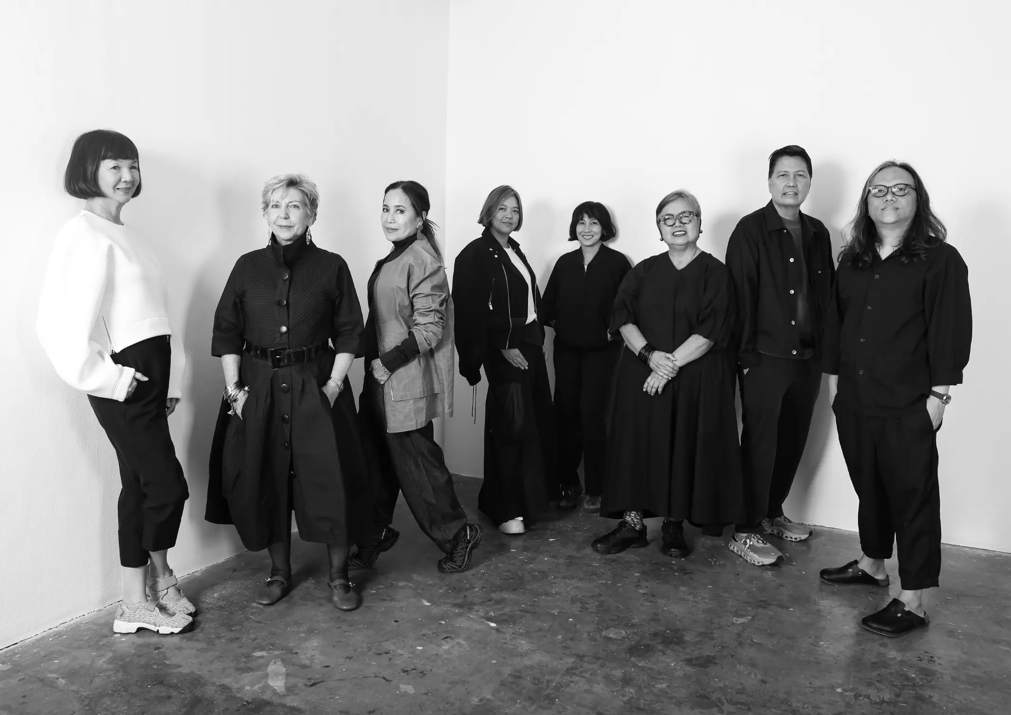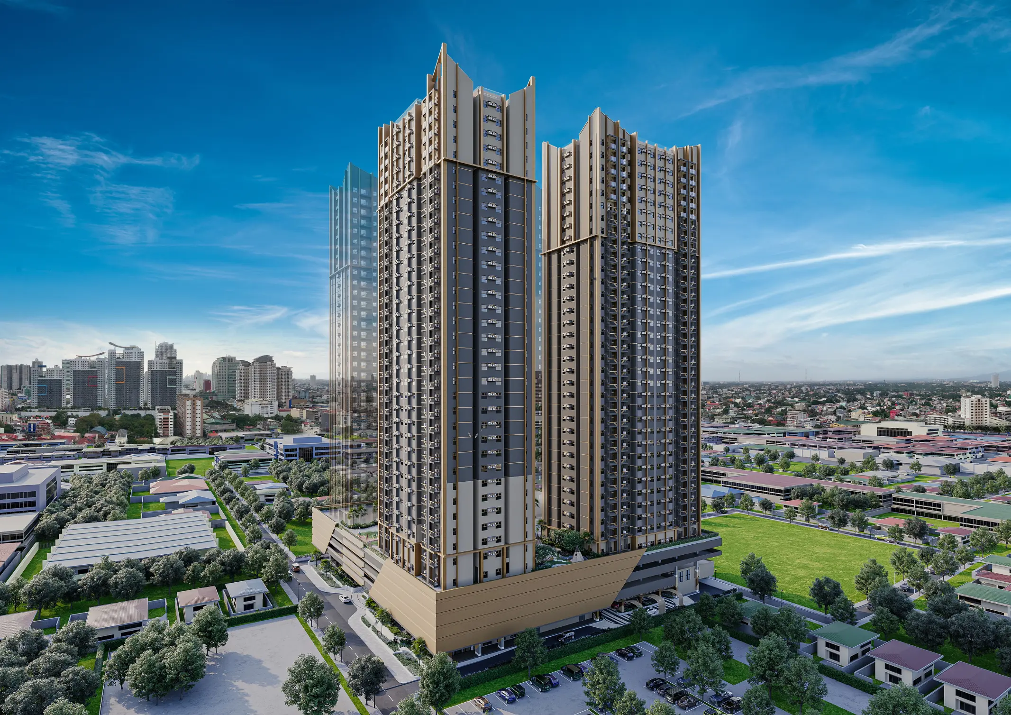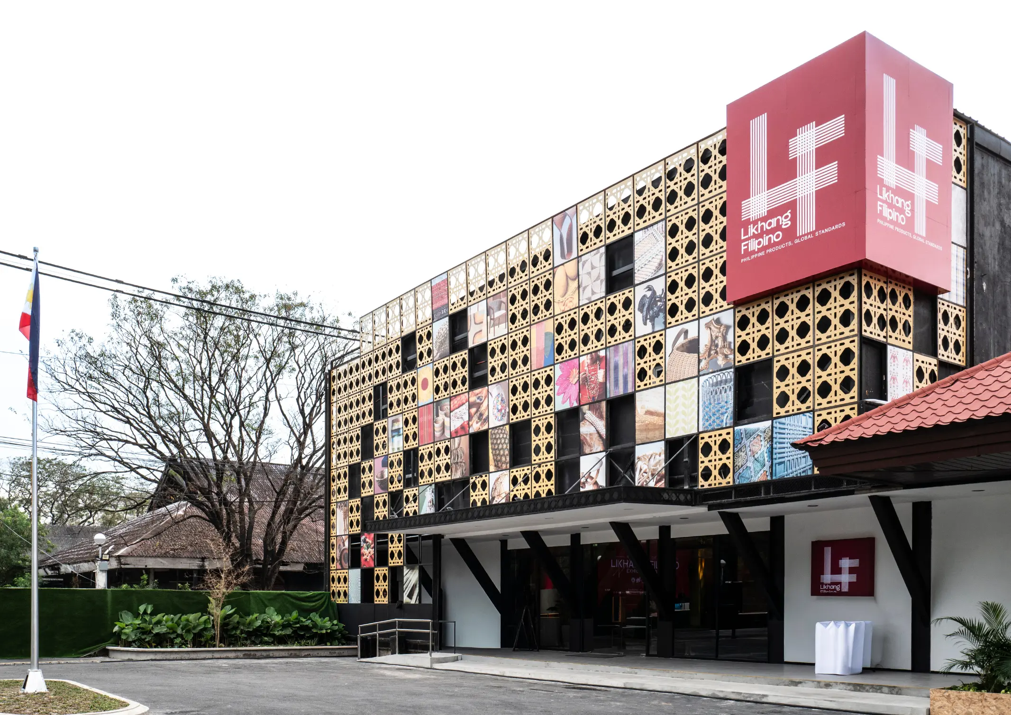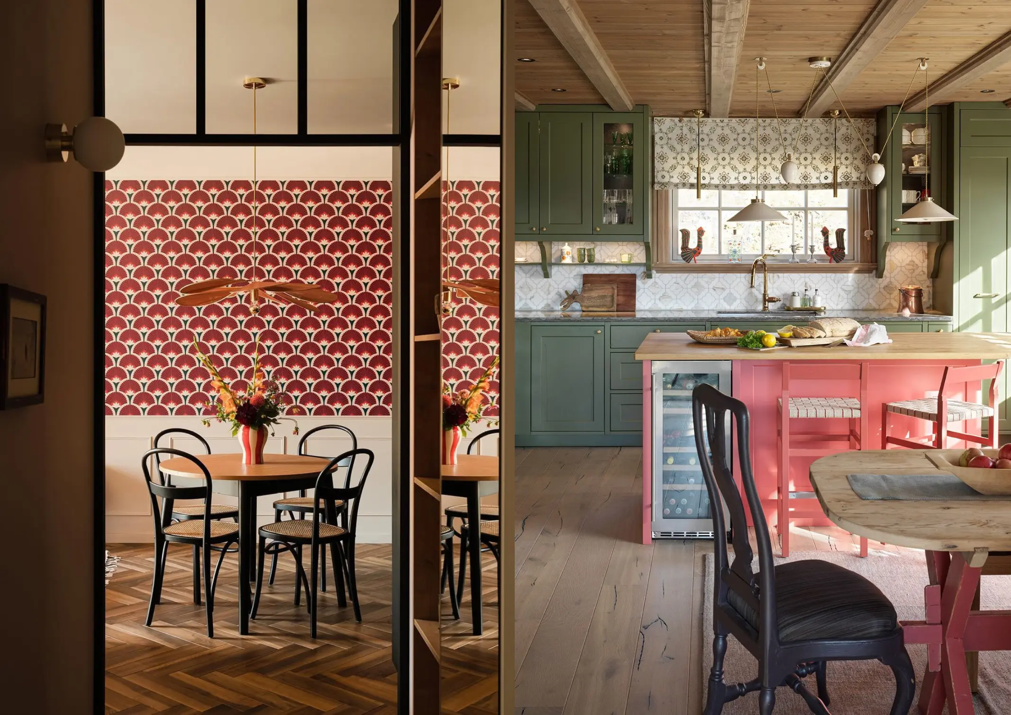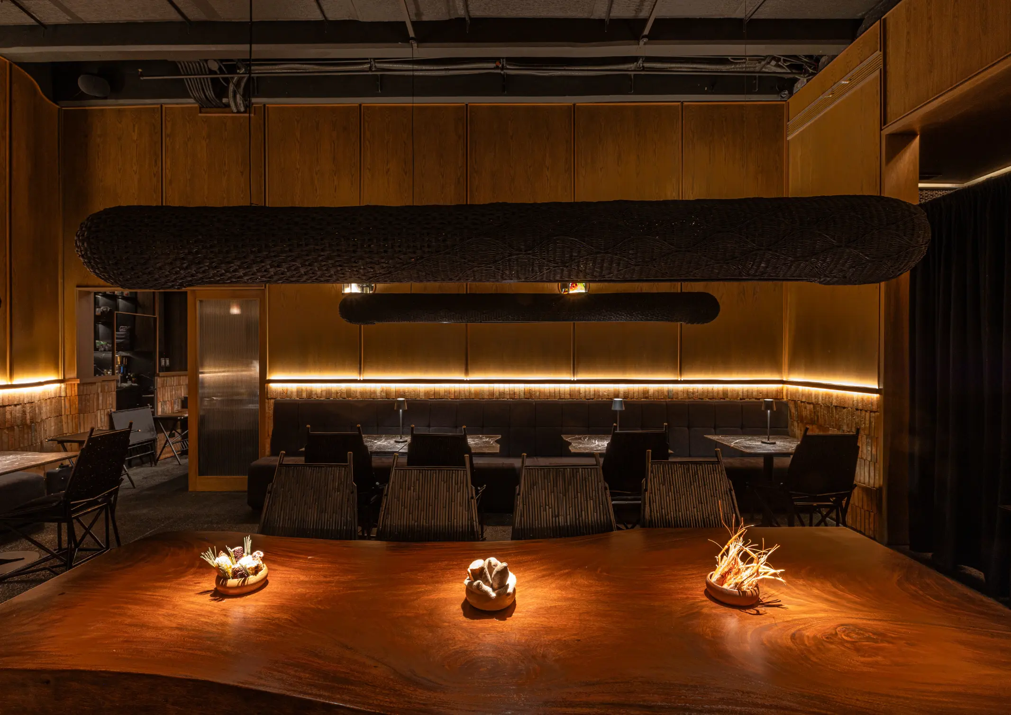The ALT Collective is set to present its most ambitious edition yet when ALT ART returns to Manila this February. Moving to the SMX Convention Center at the Mall of Asia Complex in Pasay, the fourth iteration of this contemporary art showcase represents a significant leap in scale and ambition for the Philippine art scene. […]
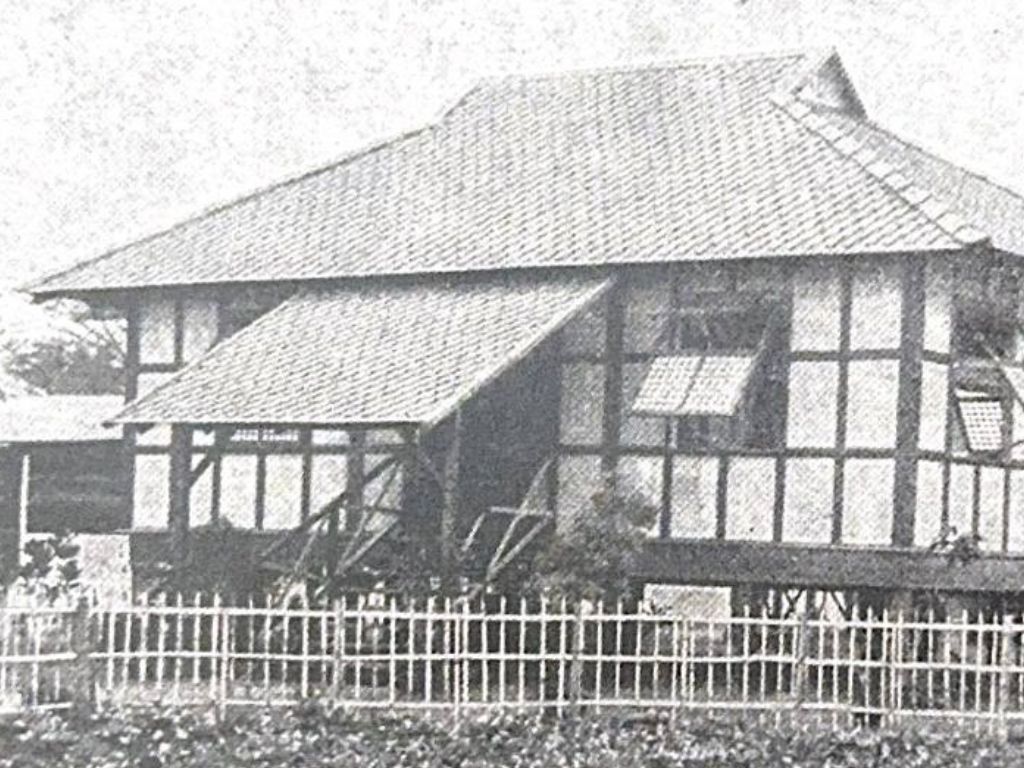
Why the Tsalet Is the Prototype for Modern Philippine Homes
When mentioning old housing typologies, most Filipinos would think of either the Bahay Kubo or the Bahay na Bato. However, the Americans also introduced their own residential style of housing to us in the early 20th century, namely the Tsalet. This colonial development transitioned Philippine home architecture from its Spanish roots into prototypes for the modern homes we enjoy today.
Addressing Health Concerns
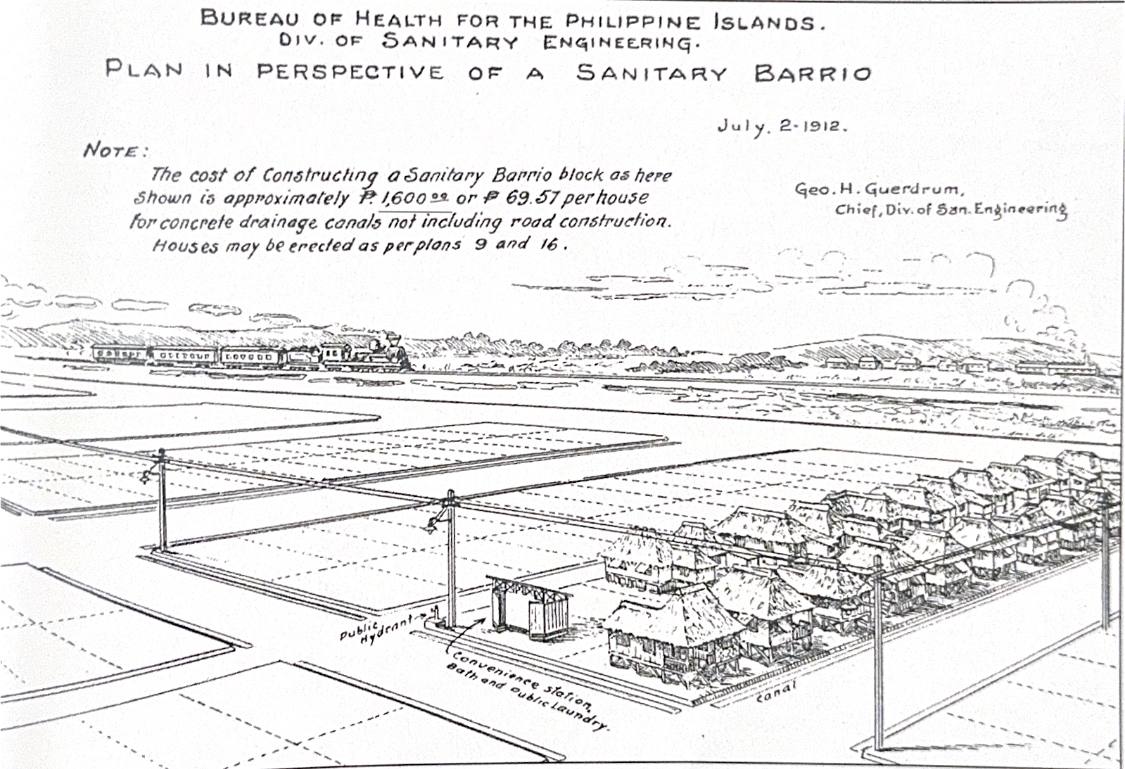
A major part of the early 1900s was the proliferation of pandemics, epidemics, and general public health challenges. The American authorities saw to it that the Philippine’s built environment had to evolve, particularly in terms of its sanitation infrastructure.
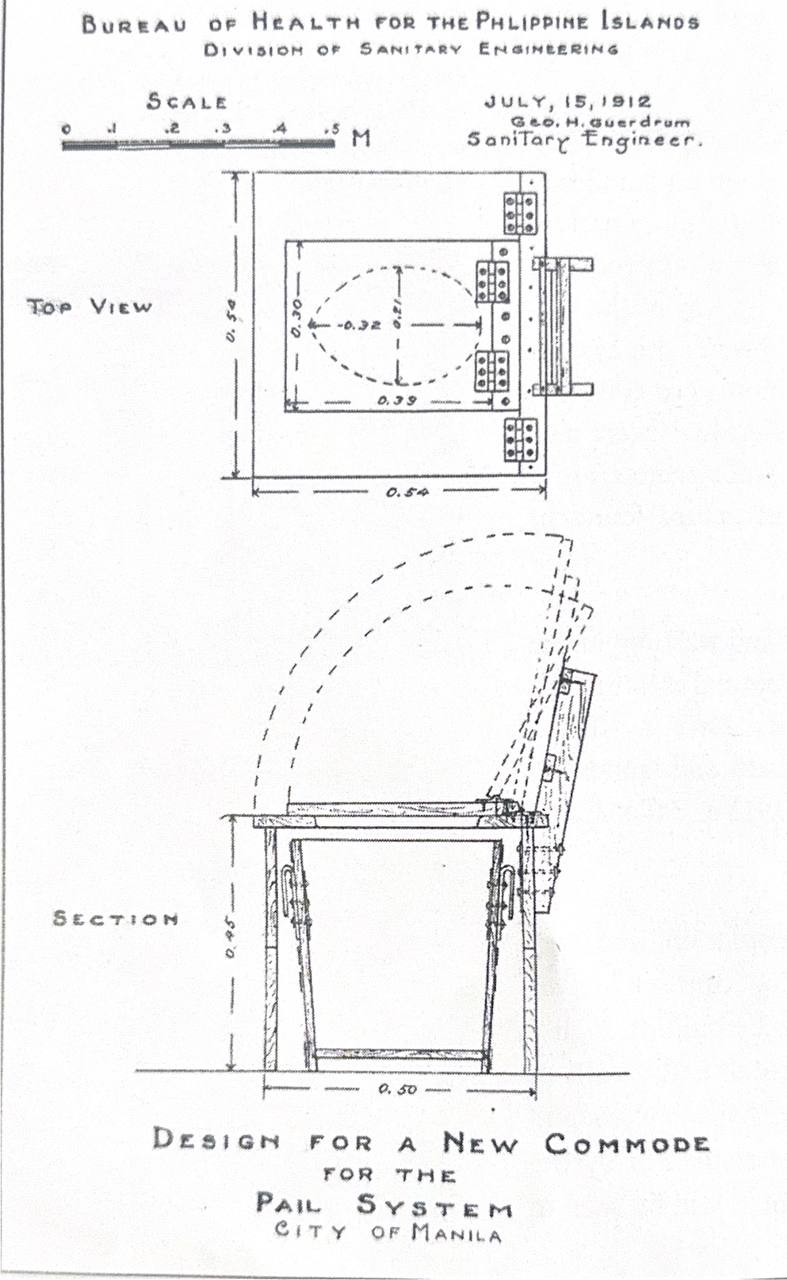
The traditional bahay kubo may have its appeal due to its vernacular and traditional form. However, it had its shortcomings in terms of its limited ventilation and lack of proper sanitation. As a consequence, the colonial government at the time viewed these buildings as a breeding ground for disease. In response, they collaborated with architects and engineers to develop a housing model that would meet sanitation, ventilation, and disease control standards.
A Combination of Filipino and American Architecture
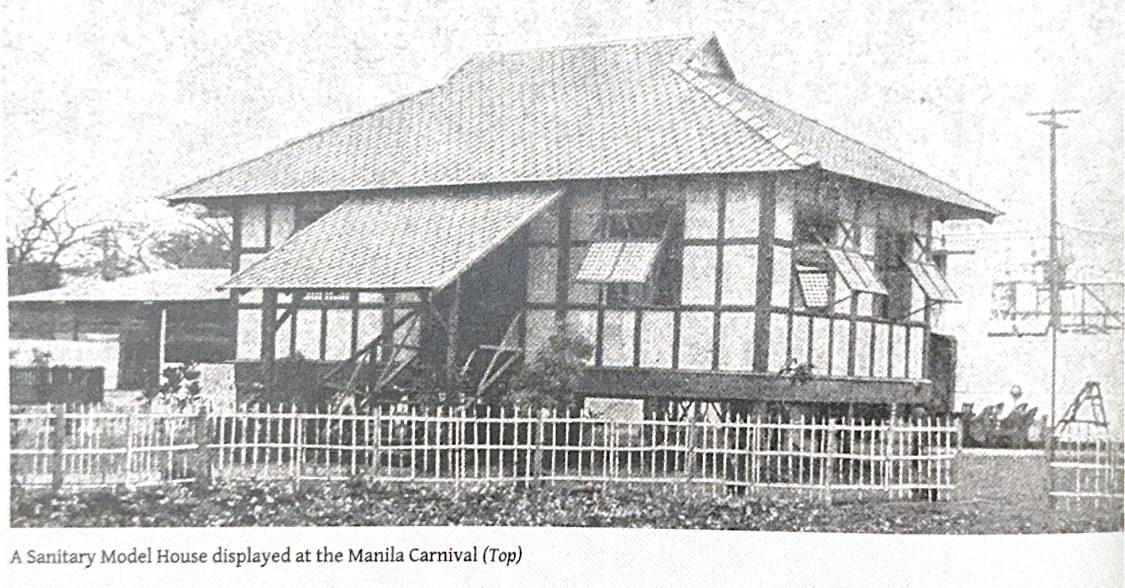
The Tsalet is a result of this initiative as it emerges as a combination of Filipino and American styles. The extended veranda is a defining feature as it provides ample space for outdoor living and improving ventilation. Inside, the Tsalet promoted privacy and segregated living spaces. Its bedrooms are arranged to be perpendicular and opposite to the front and living areas.
It may not seem like a big deal now, but this was a far cry from the traditional one-room bahay kubo that was prevalent at the time. It introduced new building technologies and techniques while working with what was locally available. Replacing flammable nipa palm were mixtures made from cement, sand, and rice husks that were reinforced with woven bamboo.
In terms of sanitation, the Tsalet incorporates a wide range of innovative features that promote both cleanliness and hygiene. This includes the introduction of the Antipolo toilet system that consists of a pit, a seat with a connected pipe, and a ventilating pipe. Again, it was different from the traditional latrine systems of its time and helped contain domestic pollution. The Tsalet also included provisions for proper waste disposal, ventilation, and access to clean water, further enhancing its sanitary qualities.
Inside the Tsalet
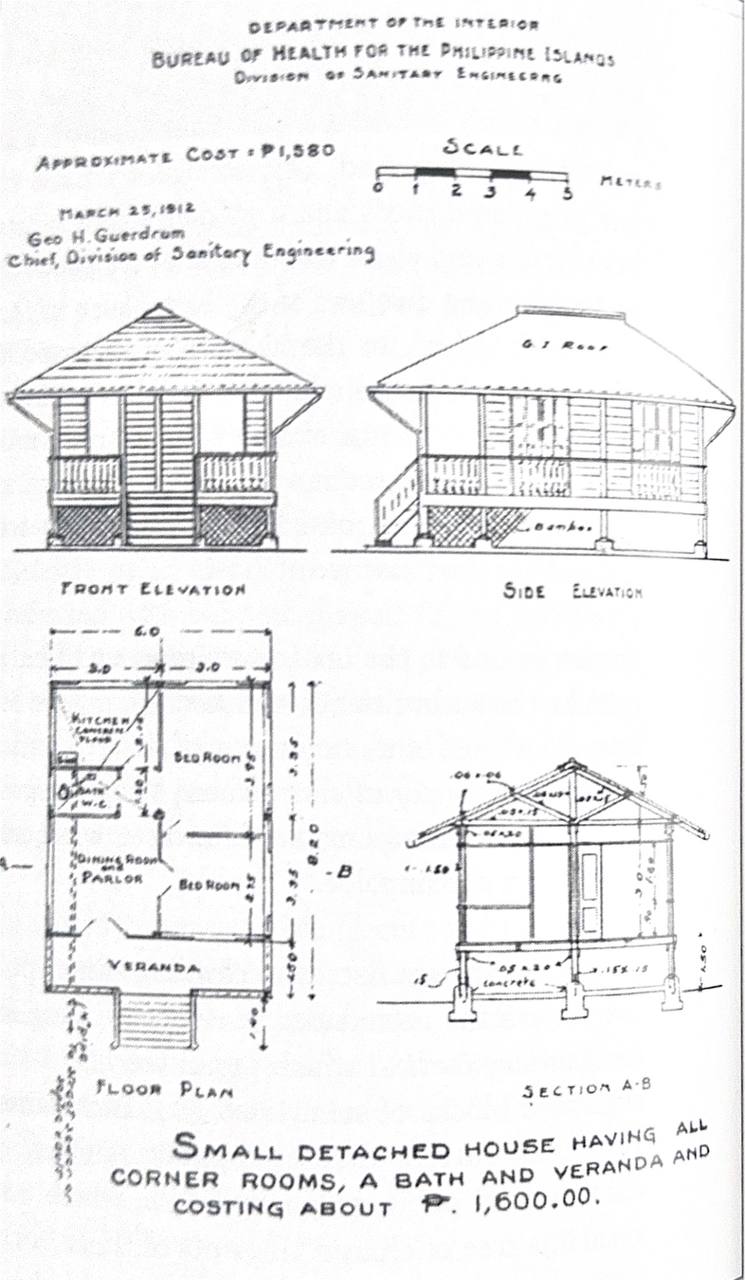
By means of introducing a new architecture, the colonial government changed the domestic way of life of the Filipinos. Coming from the humble bahay kubo or the stately bahay na bato, the Tsalet reflects the American values of style and comfort.
On the outside, the home’s elevation is defined by an extended veranda with a hip or gable roof being typically used. The raised floor aspects, typical of Filipino homes, was still retained to protect against flooding or pests. Decorative balustrades, cutouts, and exterior stairs are references to the usual home designs of Americans at the time. Certain elements such as louvered windows reflect the adjustments made to fit within a tropical context.
On the inside, the Tsalet introduces the compartmentalization of rooms such as separate living, dining, and sleeping spaces. Spatial arrangement calls for privacy as bedrooms are far removed from shared spaces in layout and orientation. The modern idea of a kitchen and bathroom being inside the home was also first introduced. Furthermore, it’s said to be the first house design to include a space for a garage.
The Foundation of Modern Residences

The Tsalet’s influence also made its mark on urban planning in the Philippines. The concept of the Sanitary Barrios, a planned neighborhood, can be likened to the forerunners of subdivision-type developments. These barrios featured regulated blocks of subdivided lots, where houses were built according to strict guidelines.
Although it may not be as popular, the Tsalet revolutionized how Filipinos interact with their built environment. Despite its colonial origins, the design and style clearly maintains a form of locality as it adapts to the Philippine context. It introduced a new way of designing houses, and also buildings, that have become a standard in today’s world.
Images courtesy of Gerard Lico from his book Arkitekturang Pilipino Volume 1.
Read more: Enduring Legacies: The Bautista and Santos Ancestral Houses of Malolos
Frequently Asked Questions (FAQs)
A tsalet, derived from the word “chalet,” is a type of home introduced in the Philippines during the American colonial period. It blended Filipino housing traditions with American design influences.
Unlike the lightweight bamboo bahay kubo or the stone-and-wood bahay na bato, the tsalet used modern materials like galvanized iron roofing and had better ventilation, sanitation, and durability.
Typical features include elevated wooden floors, wide windows for cross-ventilation, steep roofs, and spacious layouts designed to fit tropical conditions.
It was introduced in the early 1900s as part of the Americans’ push for better sanitation and healthier living environments after epidemics highlighted the need for improved housing.
The tsalet featured indoor toilets, improved drainage systems, and better airflow through large windows and higher ceilings, helping prevent diseases in dense urban areas.
