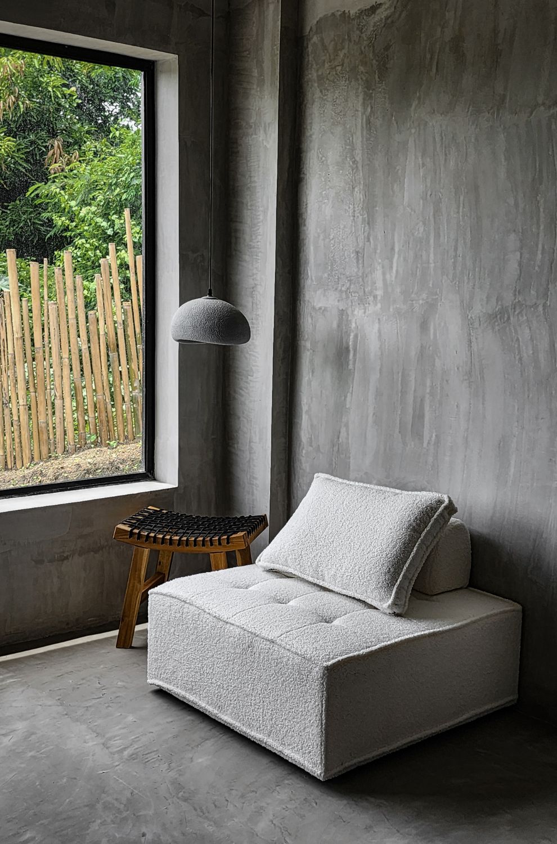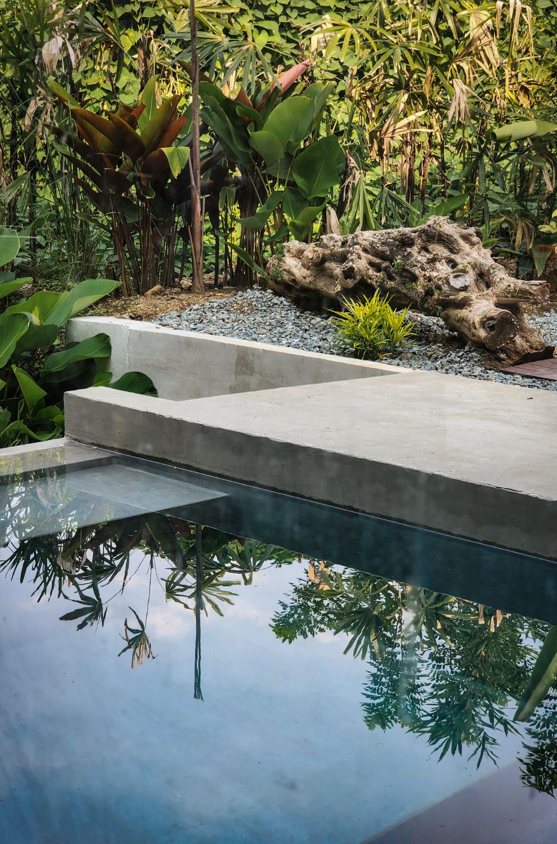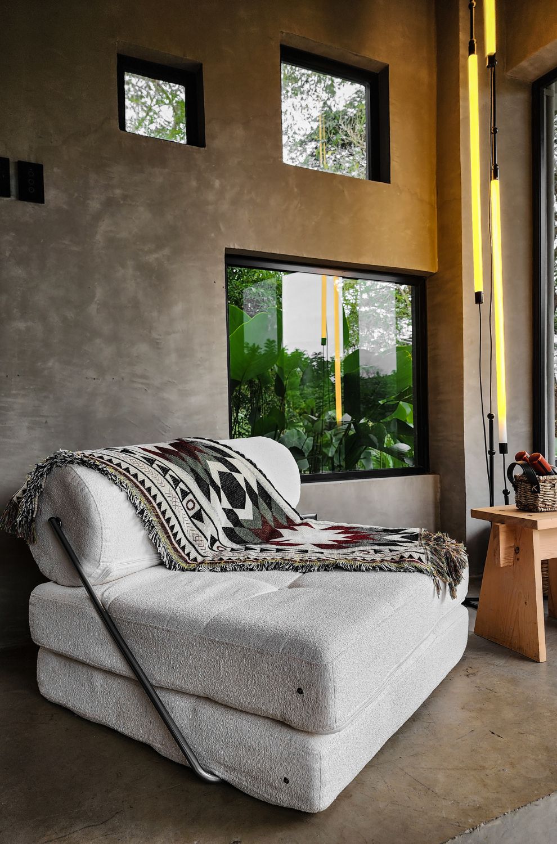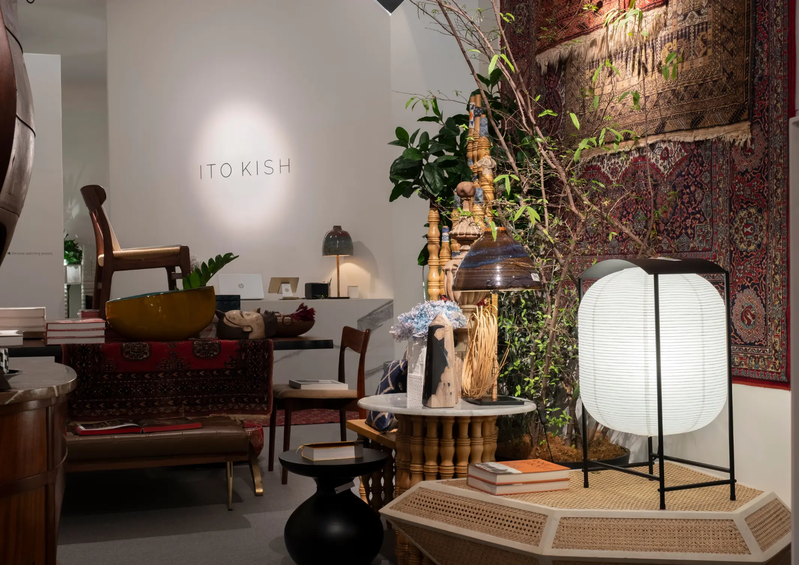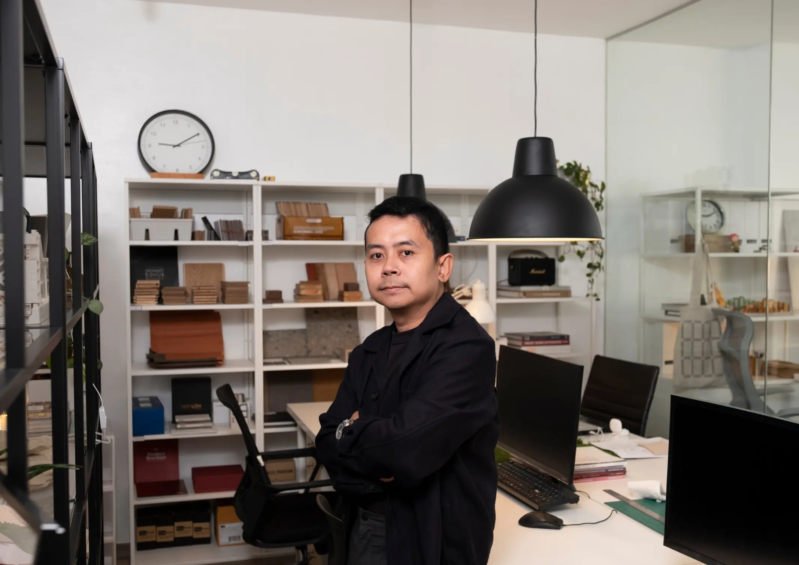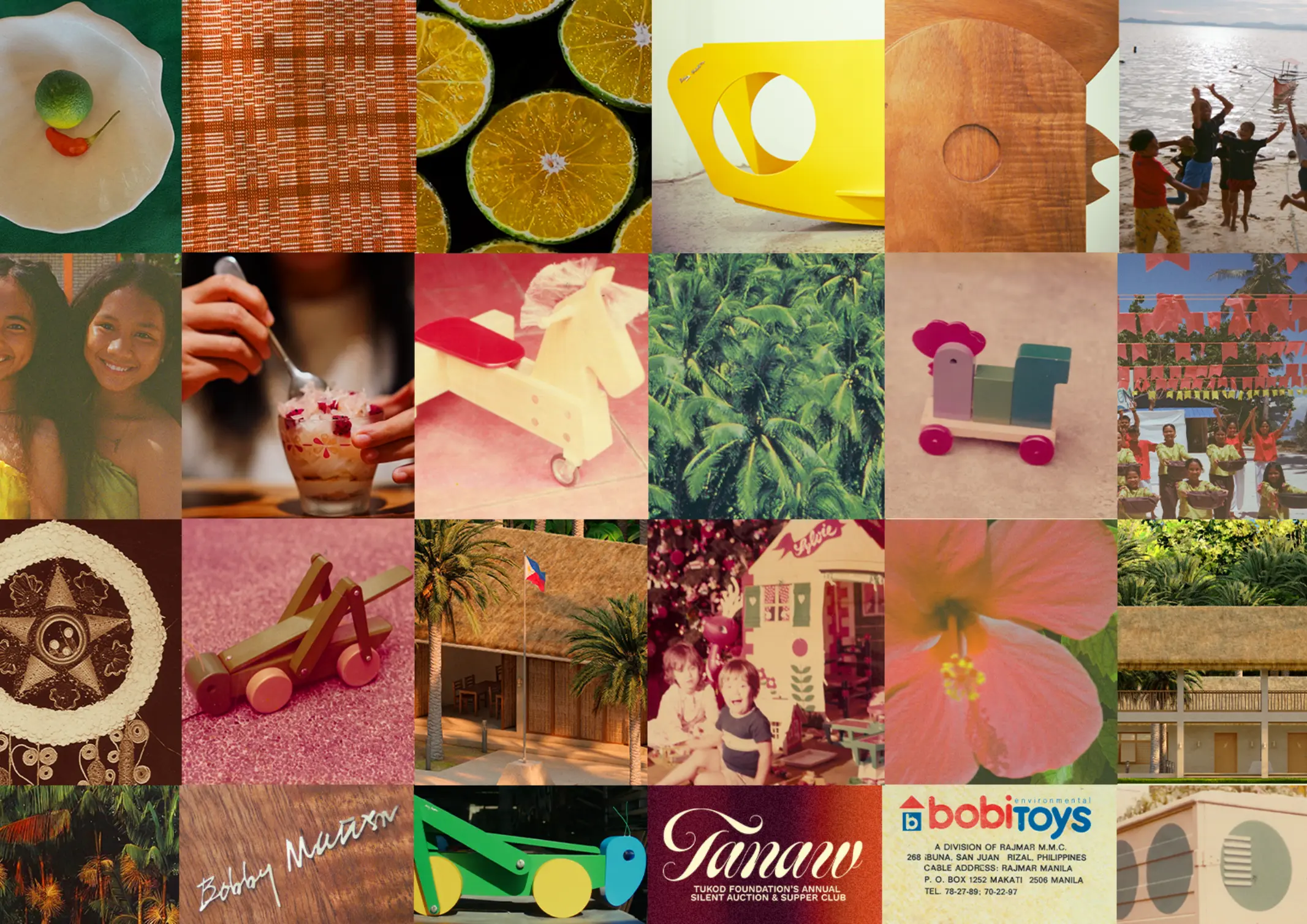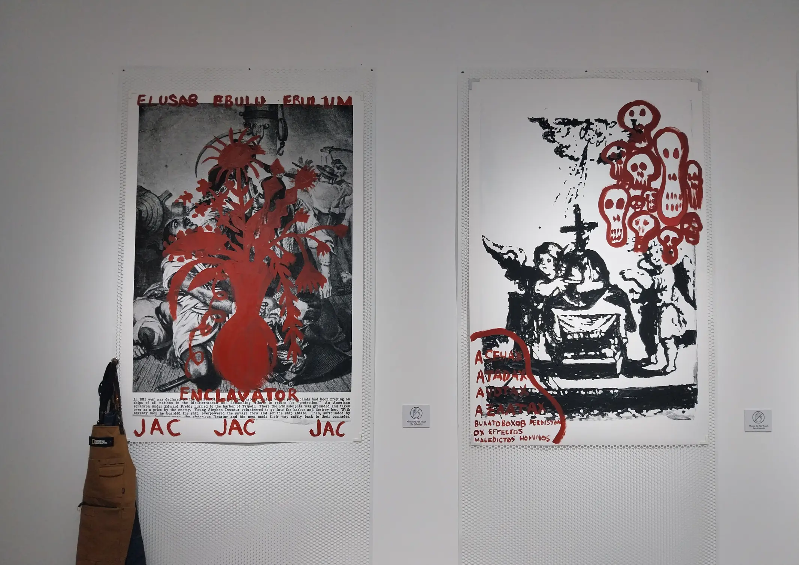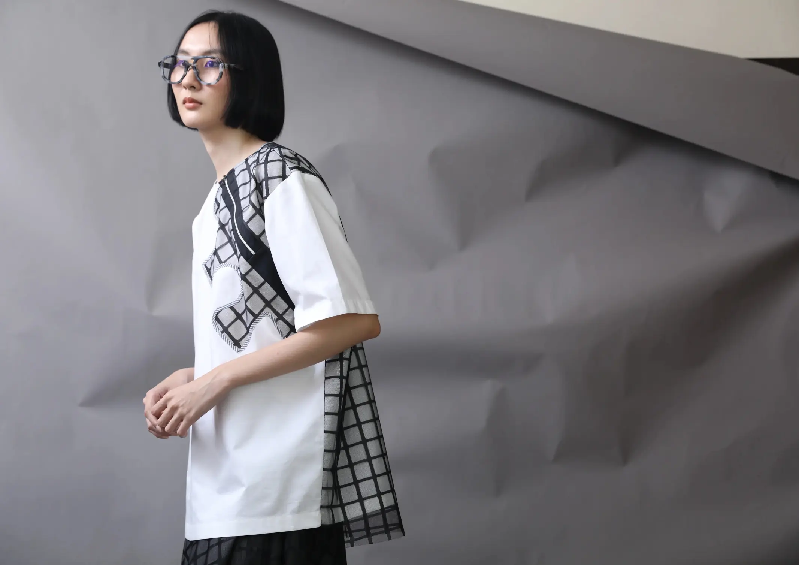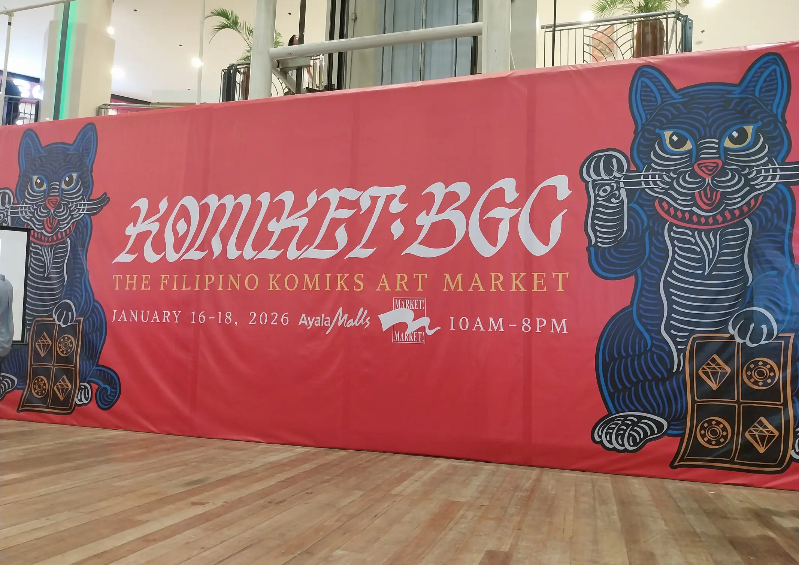Born and raised in San Pablo City, Laguna, Ito Kish made a name for himself through residential and commercial design, as well as curatorial work. This new season, built on the idea of Filipino Culture Meets Global Curiosity, unfolds both as a composed showroom environment and a new collection shaped by stillness and balance. A […]
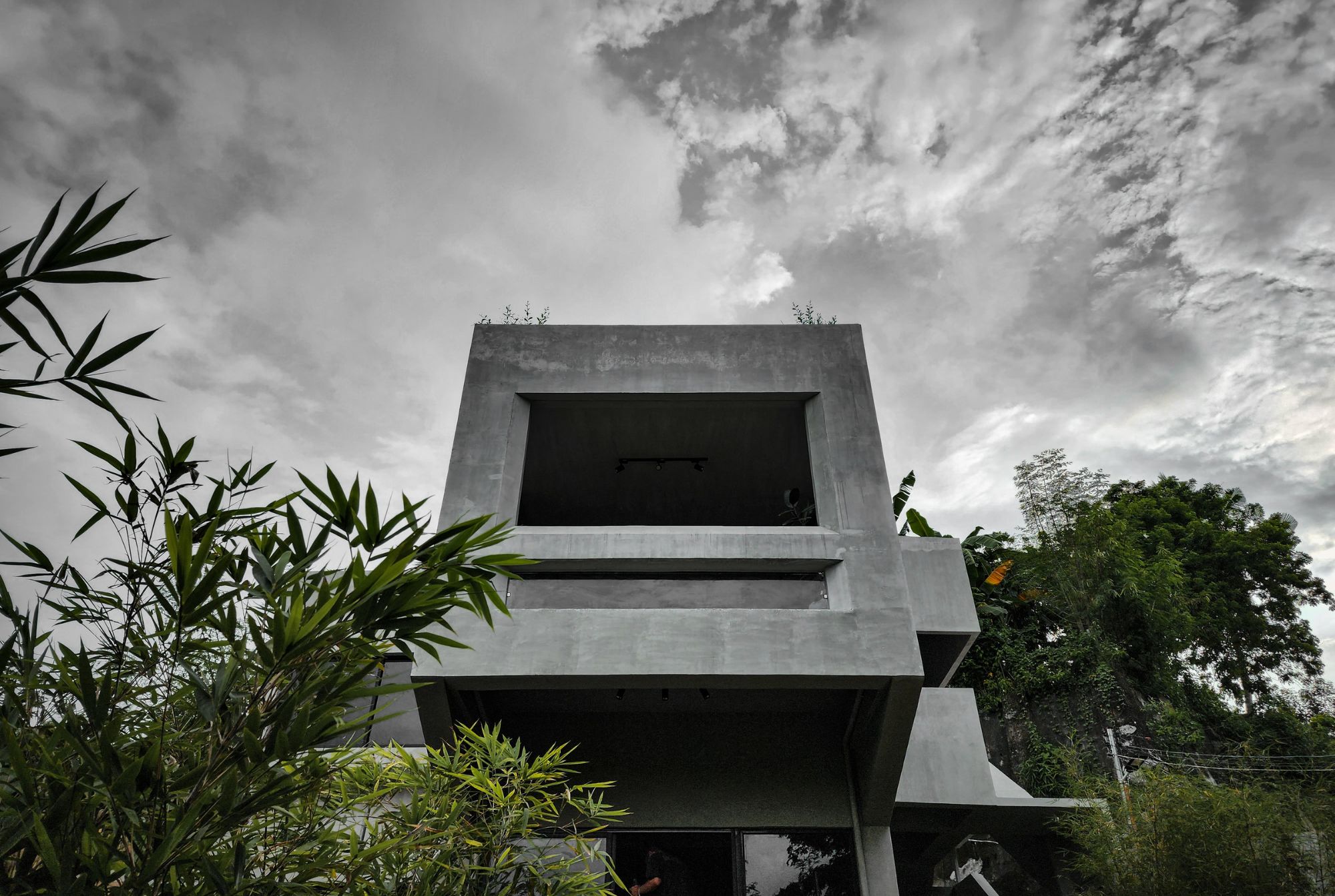
Casa Borbon’s Unique Tropical Brutalism is a Study in Concrete
Tropical brutalism reflects a newfound freedom. Raw concrete buildings become canvases for lush greenery, while open layouts and glass windows prioritize natural ventilation for a style that celebrates the vibrant region. There’s a rising fascination with the grandeur of brutalist architecture. And one firm, Cali Architects, captured the imaginations of those looking for something starkly different in their living spaces through Casa Borbon.
Crafting the Vision
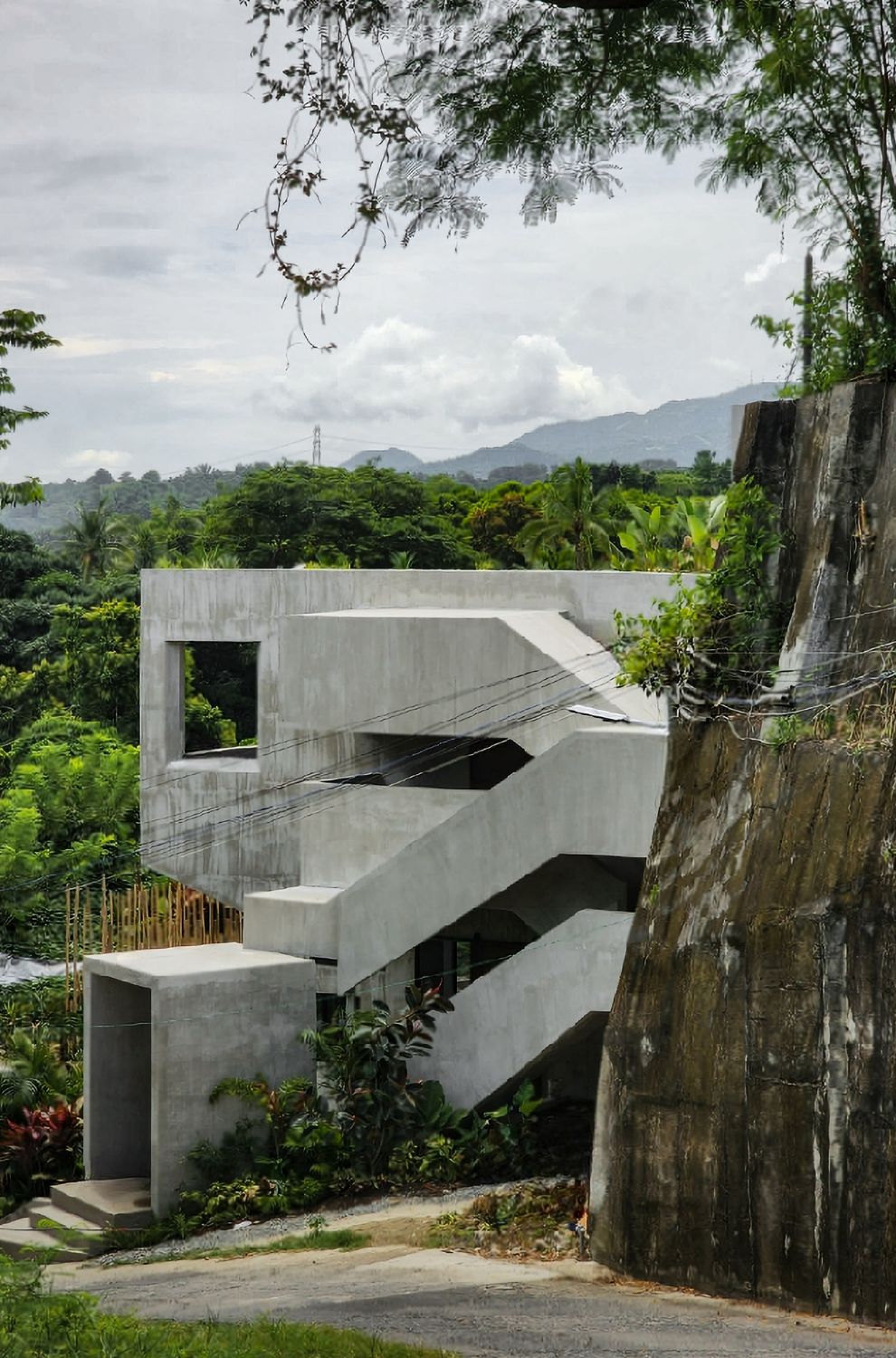
The clients were captivated by one of Cali’s previous projects dubbed “Peu Brut” or “Little Raw.” The ethos behind the tiny brutalist home centers on sustainability and passive cooling. It aimed to create isolated living spaces for people fleeing crowded cities. The special wall system creates a living space comparable to a cooler, requiring less air conditioning. Cali further refined these designs for economic housing solutions, despite the initial high costs.
“We specialize in brutalist architecture residential houses,” explained lead architect Amon Cali, “so we kind of got their attention on that.”
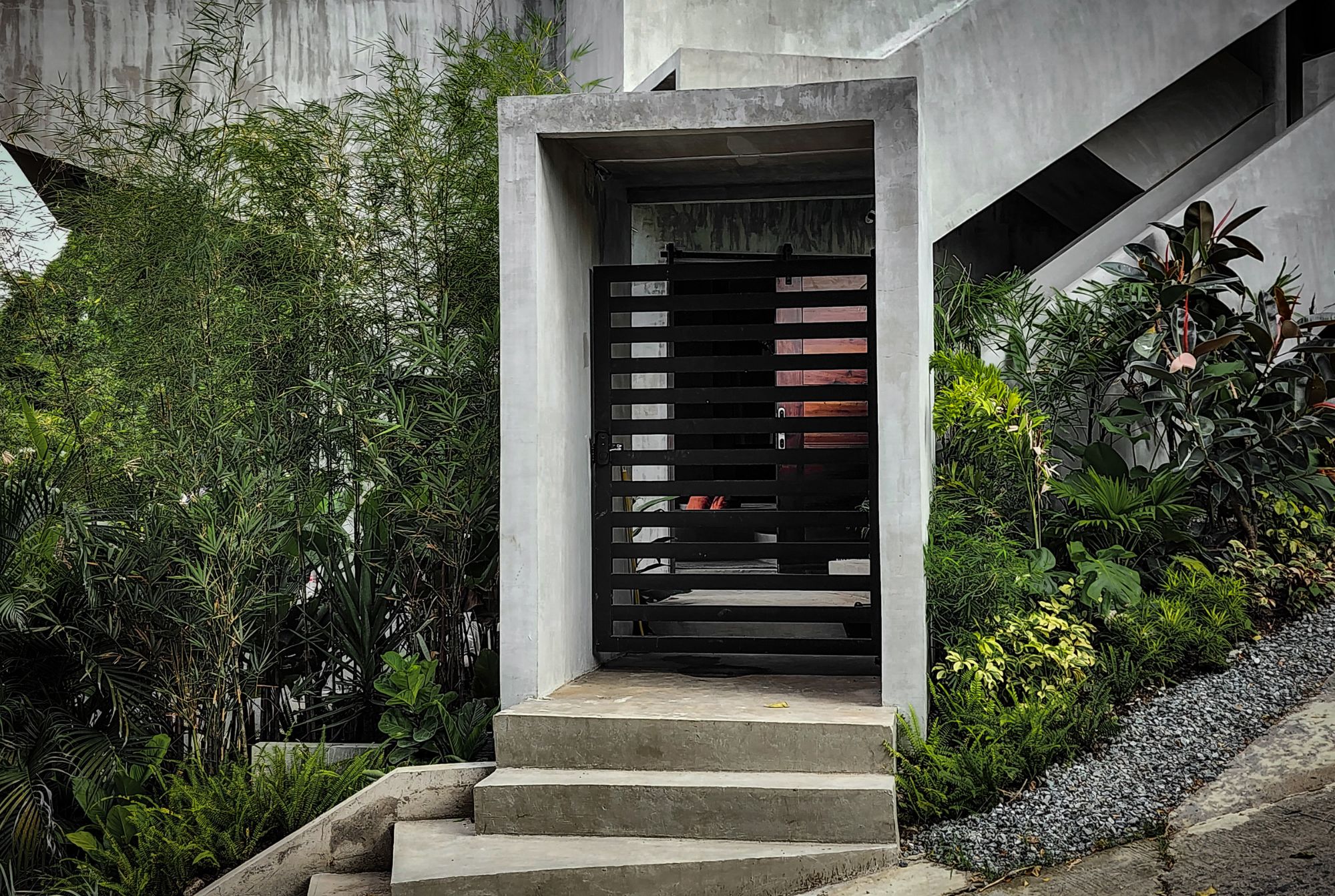
Intrigued by the design, the Borbons approached Cali Architects with a specific vision. They wanted a three-bedroom suite with a pool integrated into the structure. The owners had aspirations to utilize the villa both personally and commercially. Their brief included a distinct separation between floors, allowing guests to rent portions of the villa independently.
“All the credit will go to the client,” he acknowledged, affirming the collaborative nature of creating Casa Borbon—a home named after the clients themselves, encapsulating their shared vision.
Streetwear to Structure: A Journey of Style
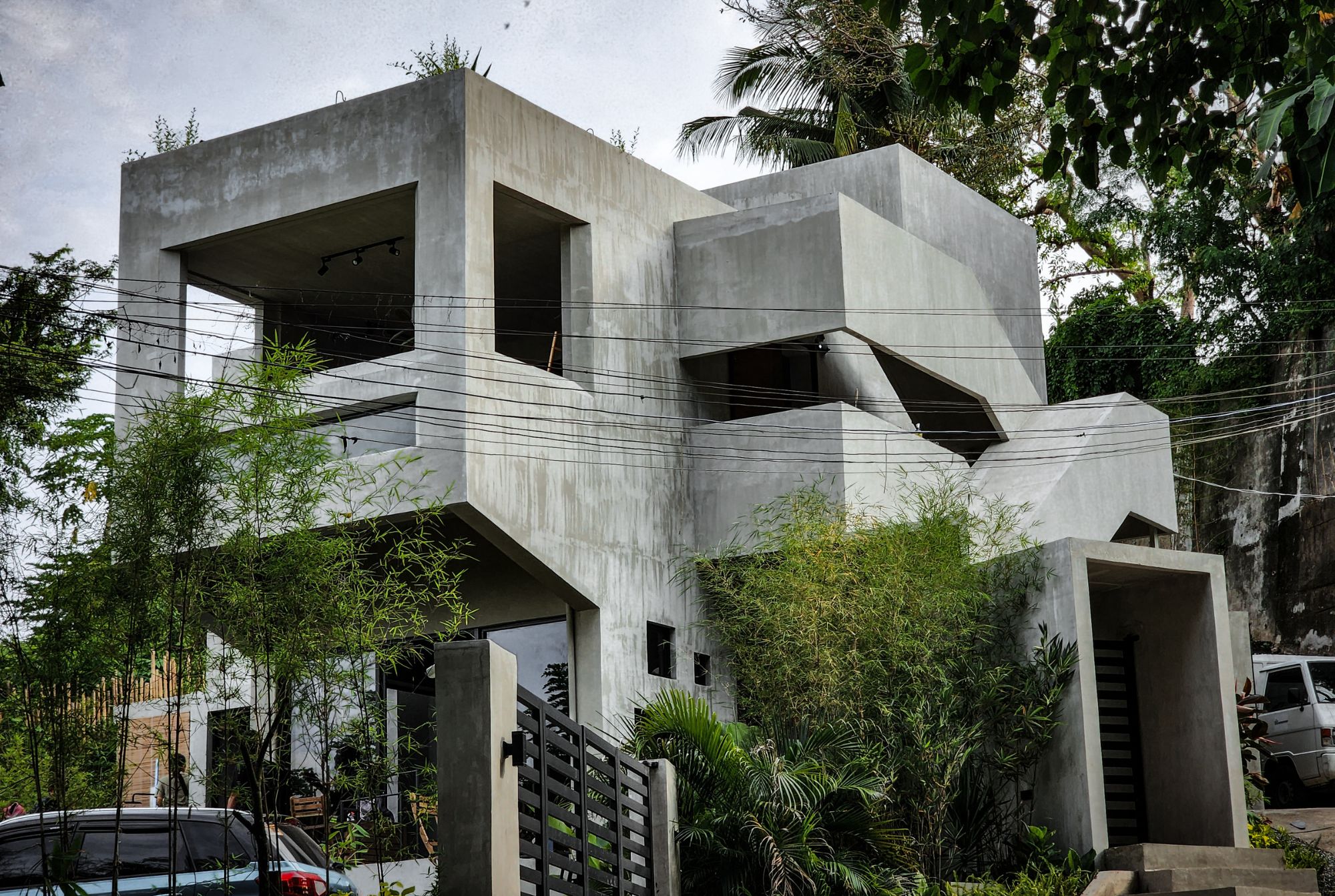
The firm’s unique tropical brutalism originated from an unexpected source—streetwear fashion and rap music. Cali recounted how, during college, his involvement in reselling clothes and his immersion in fashion led to a revelation. Inspired by designer Rick Owens and his use of raw, concrete textures as backdrops for runway shows, the architect saw potential to transpose this aesthetic to architecture.
“It kind of highlights the models and the clothes,” he said, “so like, I was thinking, I could apply this into architecture.”
His philosophy, influenced by artists like Le Corbusier and Peter Zumthor, became clear: “I want a house to be like a sculpture that you could live in.”
Innovation and Sustainability: A New Way to Build
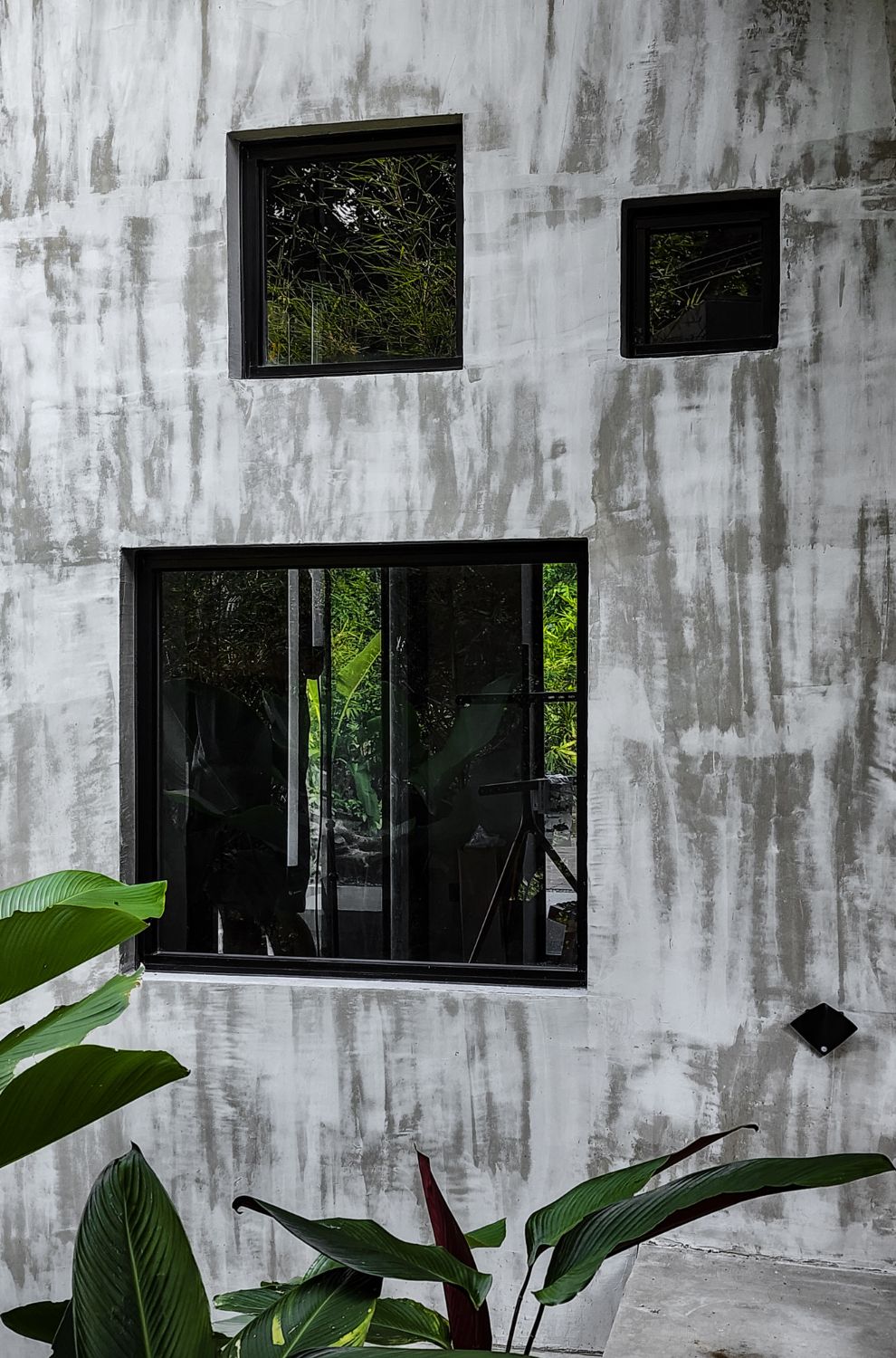
In developing Casa Borbon, Cali embraced experimenting with materials in lieu of traditional construction methods. He utilized a polystyrene wall system; two panels sandwiched between steel matting then plastered with cement. Lightweight and quick to install, it provided excellent thermal and sound insulation, with the added bonus of using less cement.
“It’s more expensive [than hollow blocks],” Cali admitted, “but it’s lighter, faster to install, you use less labor, and the time frame… can be shortened.”
This material paired well with his intent to create cantilevered spaces to minimize the structure’s footprint. He originally considered hempcrete, but due to its association with marijuana, he sought alternatives.
Light and Space: A Balance of Elements
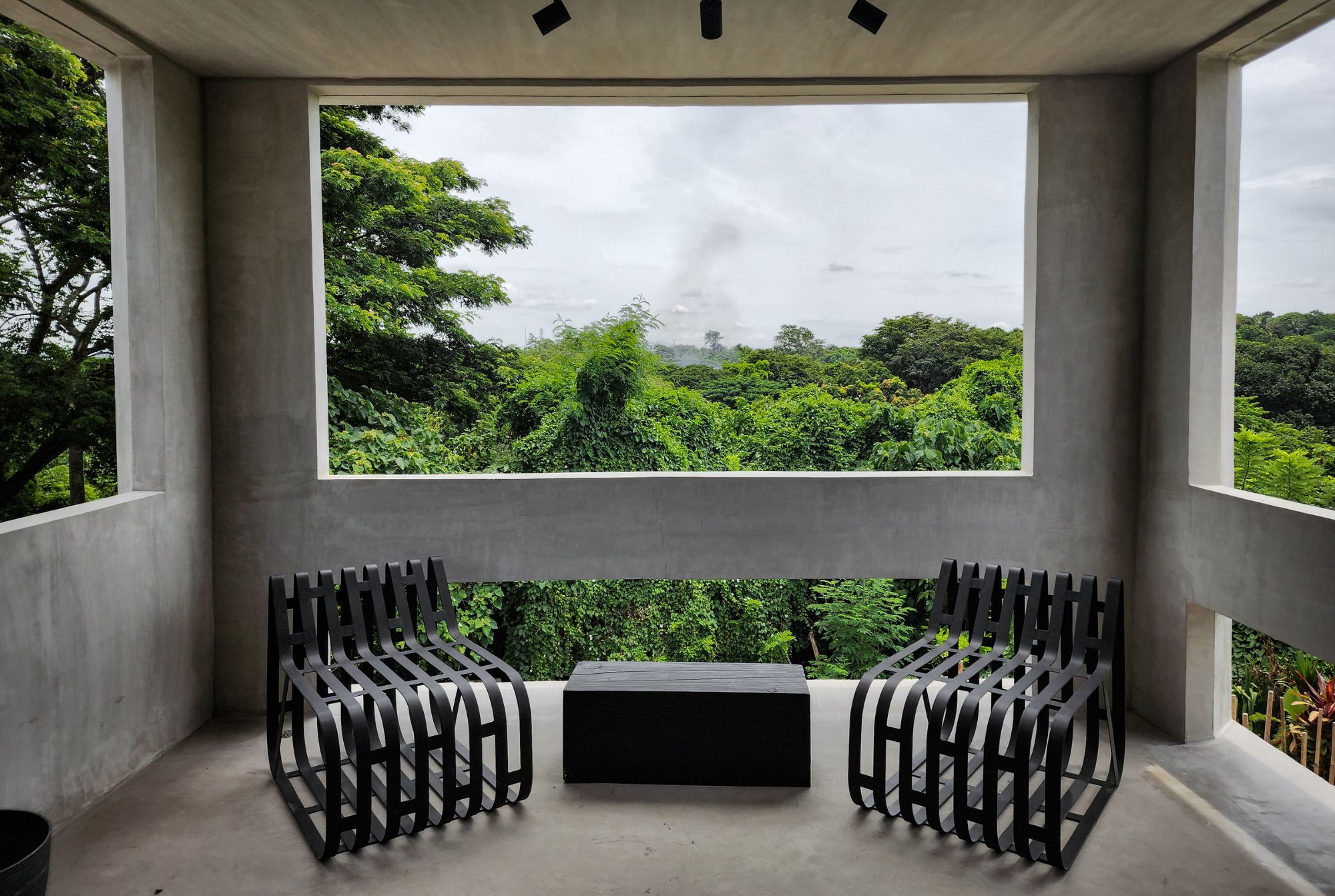
Casa Borbon spans approximately 150 square meters. The architects impressively completed construction in just eight months, even post-pandemic.
A sculptural concrete statement greets visitors from the street. Built on a sloping lot, the home’s dynamic protrusions cantilever above the ground floor, minimizing its footprint while maximizing living space. Recessed windows within concrete frames shade the interior and combat heat gain. The architect emphasizes: “I like to put the feature of big windows… you don’t get the hot interior.”
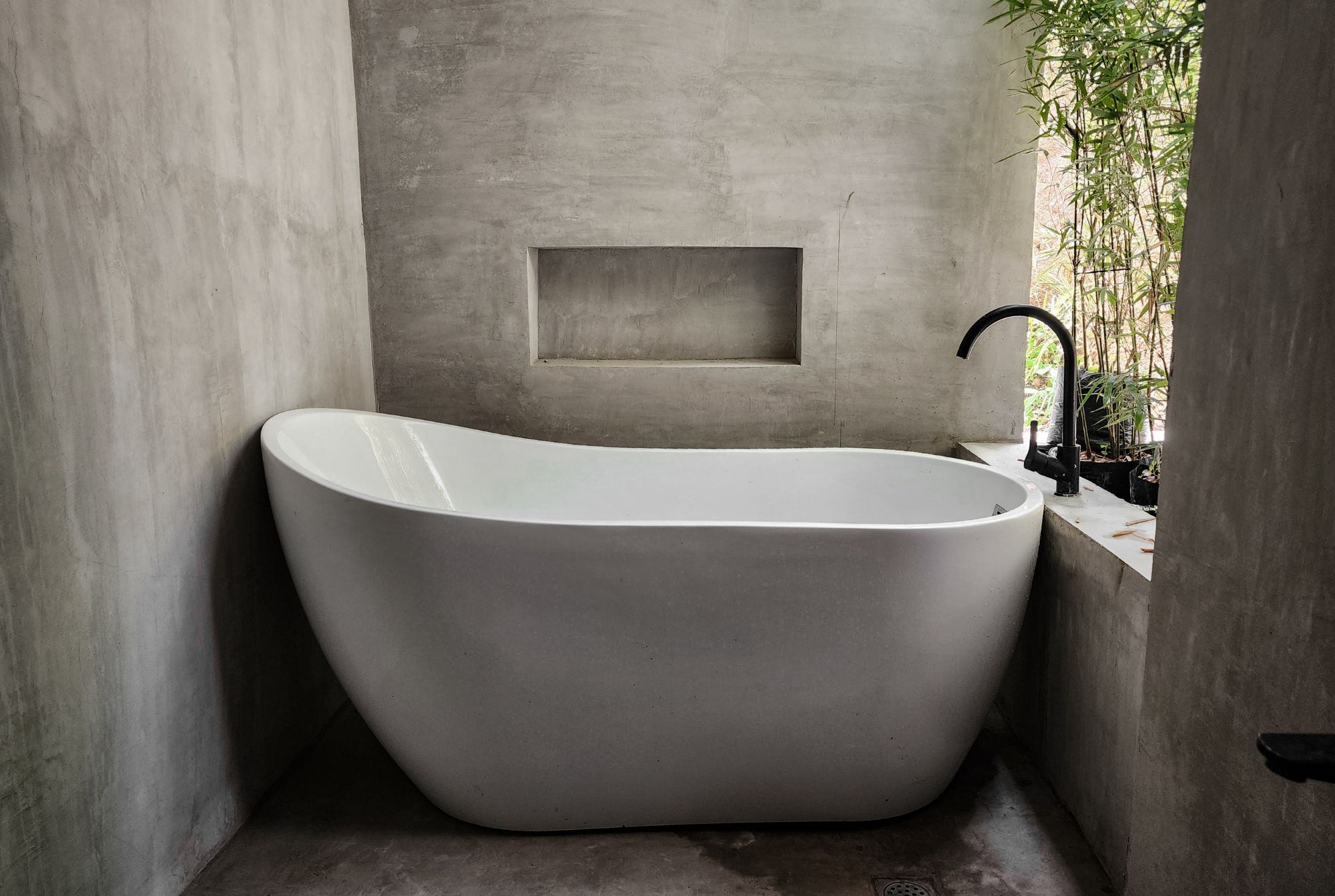
Inside, the ground floor offers a living room, a compact kitchen, and a master suite with pool access. A showstopping freestanding tub sits beside a window overflowing with tropical greenery. The sculptural outside stairwell guides guests upwards, leading to the cantilevered living area that looks out into panoramic view of tropical rainforest.
The owner’s contrasting furniture softens the stark concrete aesthetic, blending warm woods and fabrics for a layered and visually intriguing space. On the third level is the roof deck, which provides a private outdoor area for lounging and small gatherings.
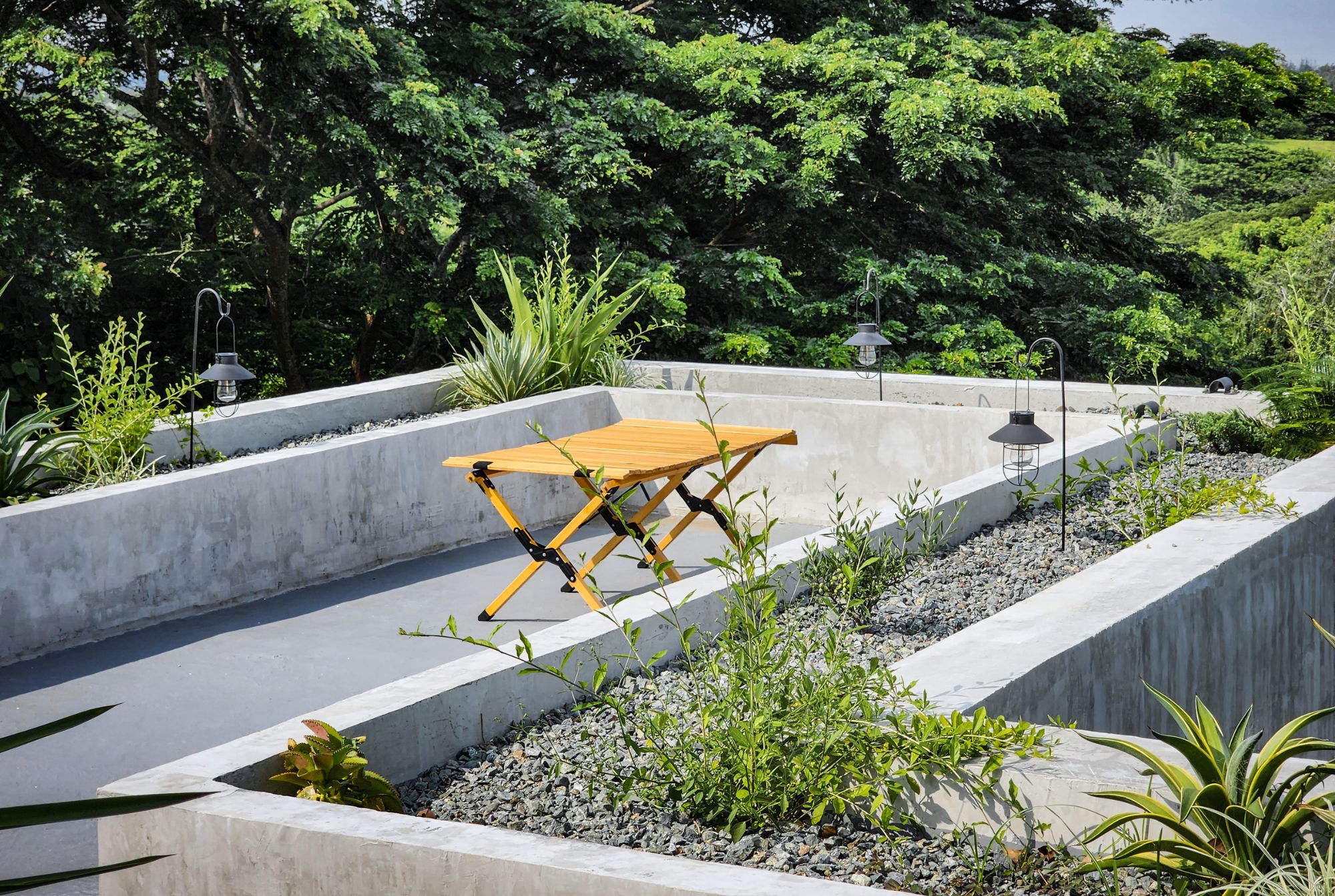
Behind the scenes, the firm operates with two junior architects. They also partner with engineers and contractors, having established a streamlined team since their launch in 2020. Interestingly, their timing coincided with a pandemic-induced shift towards vacation homes and renovations, catapulting their designs into the spotlight.
“I wanted to go viral through the furniture, but it ended up going viral with the house that I made,” Cali muses.
Infusing Personal Design in Casa Borbon
Although the furniture in Casa Borbon isn’t from the architect’s collection, it’s shaped by his design ethos. The client’s vision was paramount, resulting in a curated interior that complements the brutalist architecture.
Cali Architects’ Casa Borbon stands as a sculptural monument to tropical brutalism. It’s an innovative milestone in residential architecture, embodying a philosophy where structure supports life and design echoes personality.
