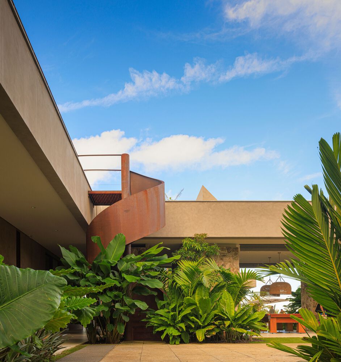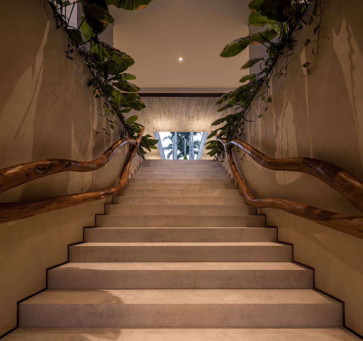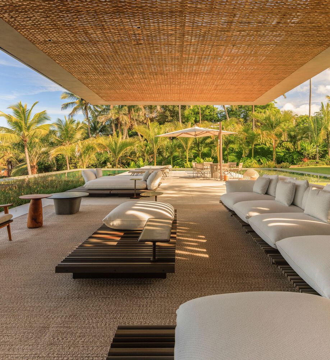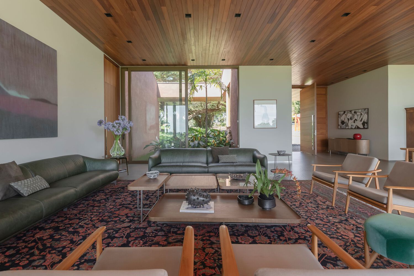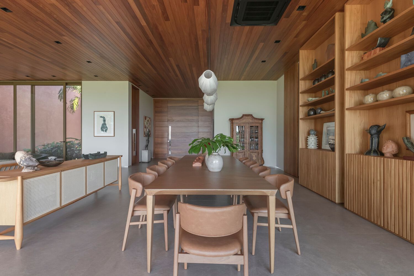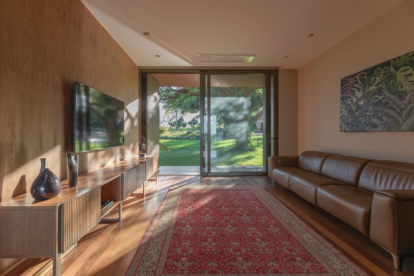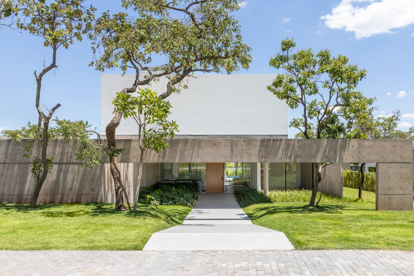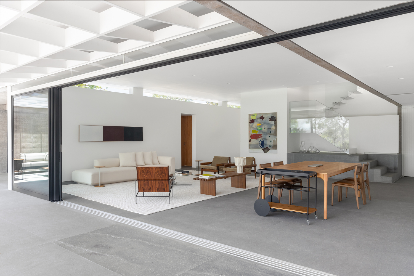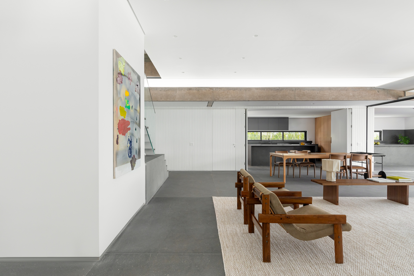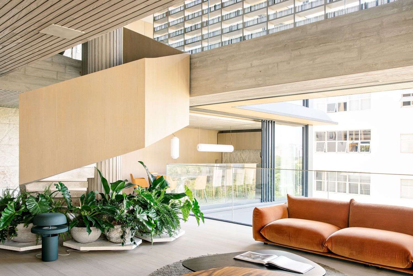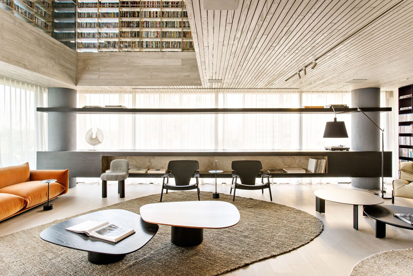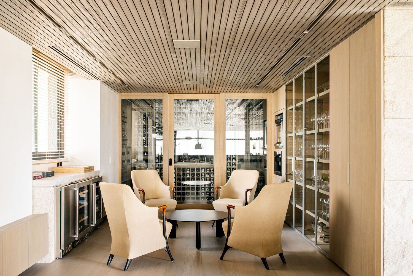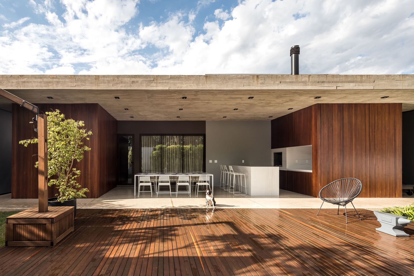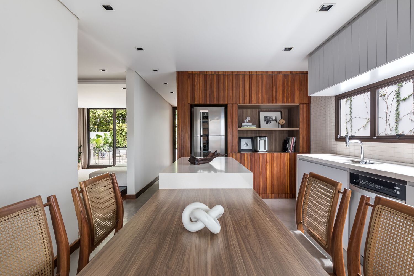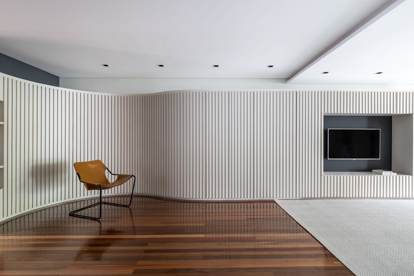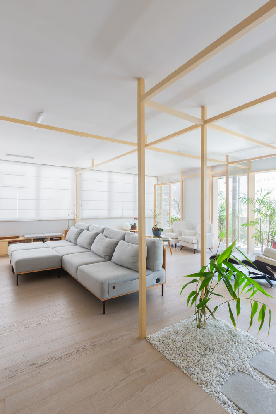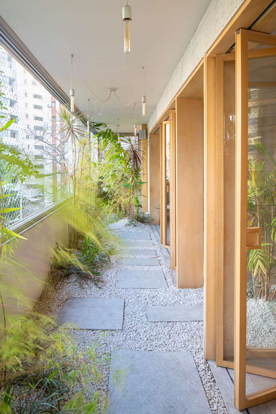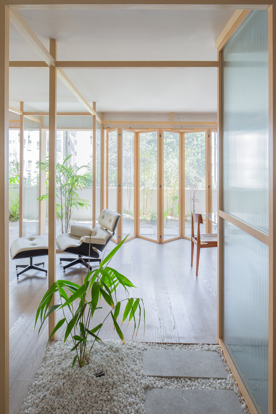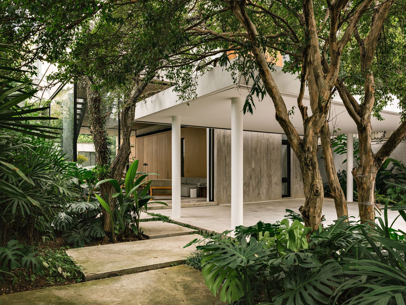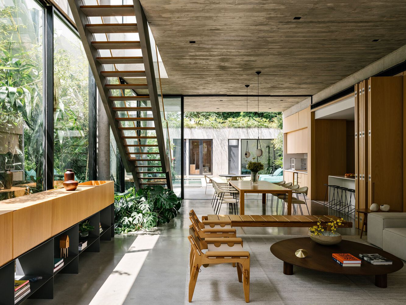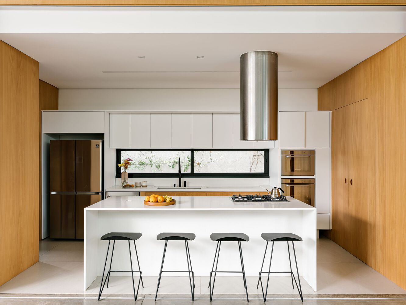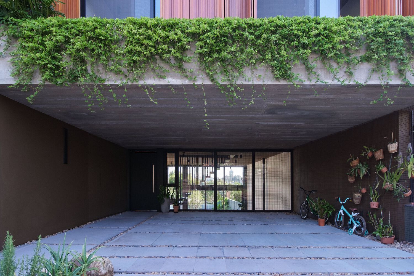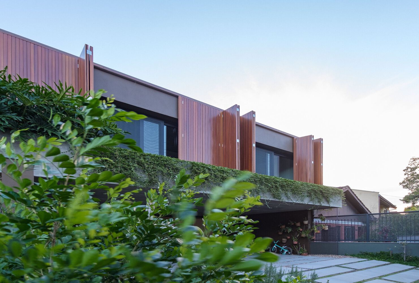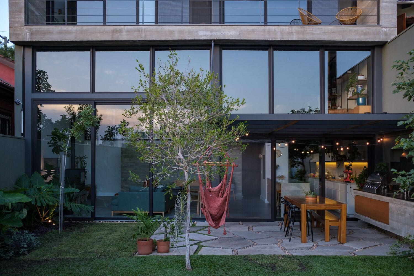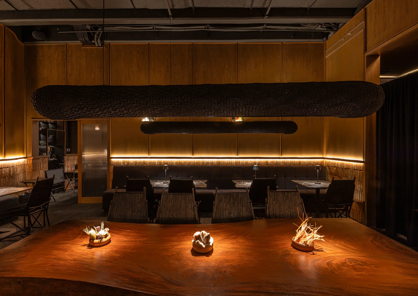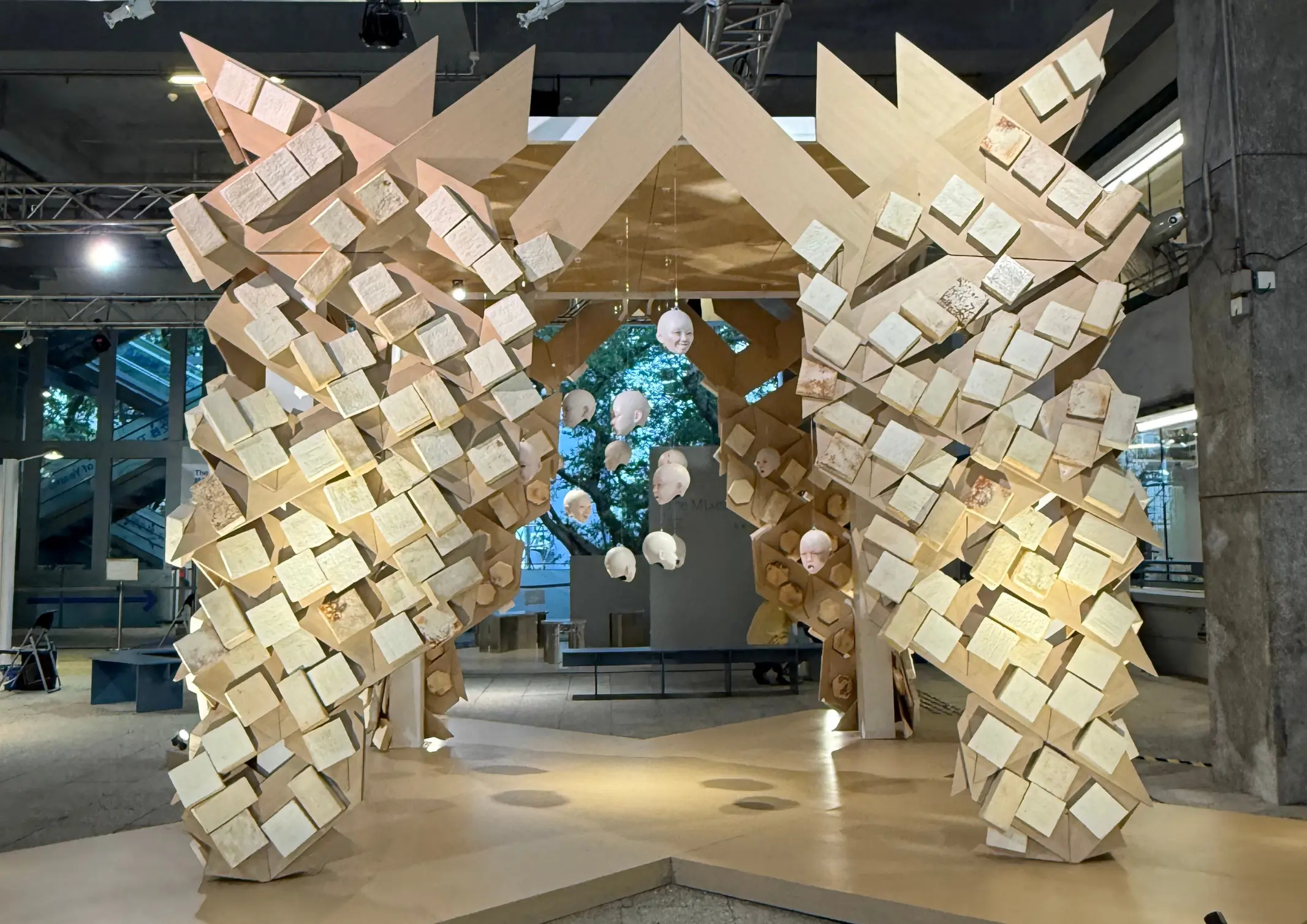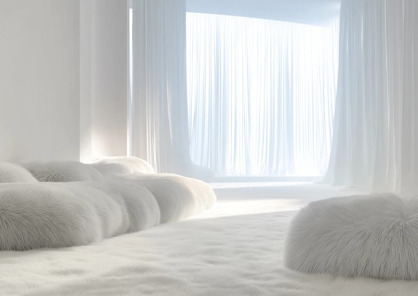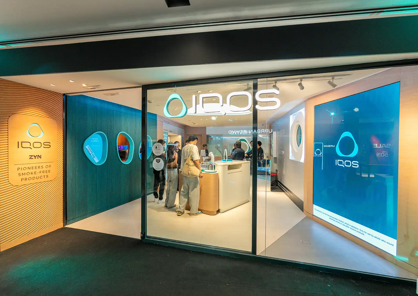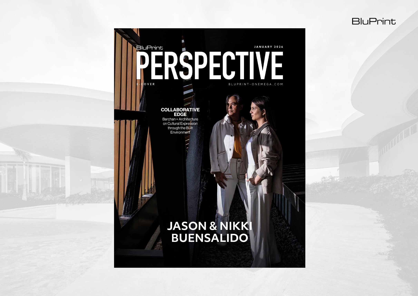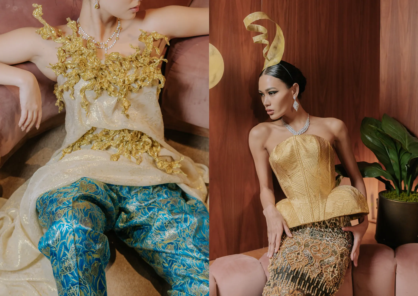“I would like Flow to hopefully turn into a place where artists can come together, collaborate and create an overall experience,” says chef Kevin Uy. This desire of his is manifested in different ways throughout Flow – a sleek, new restaurant he opened with his childhood friend, chef Gabriel Ong. Uy is full of ideas […]
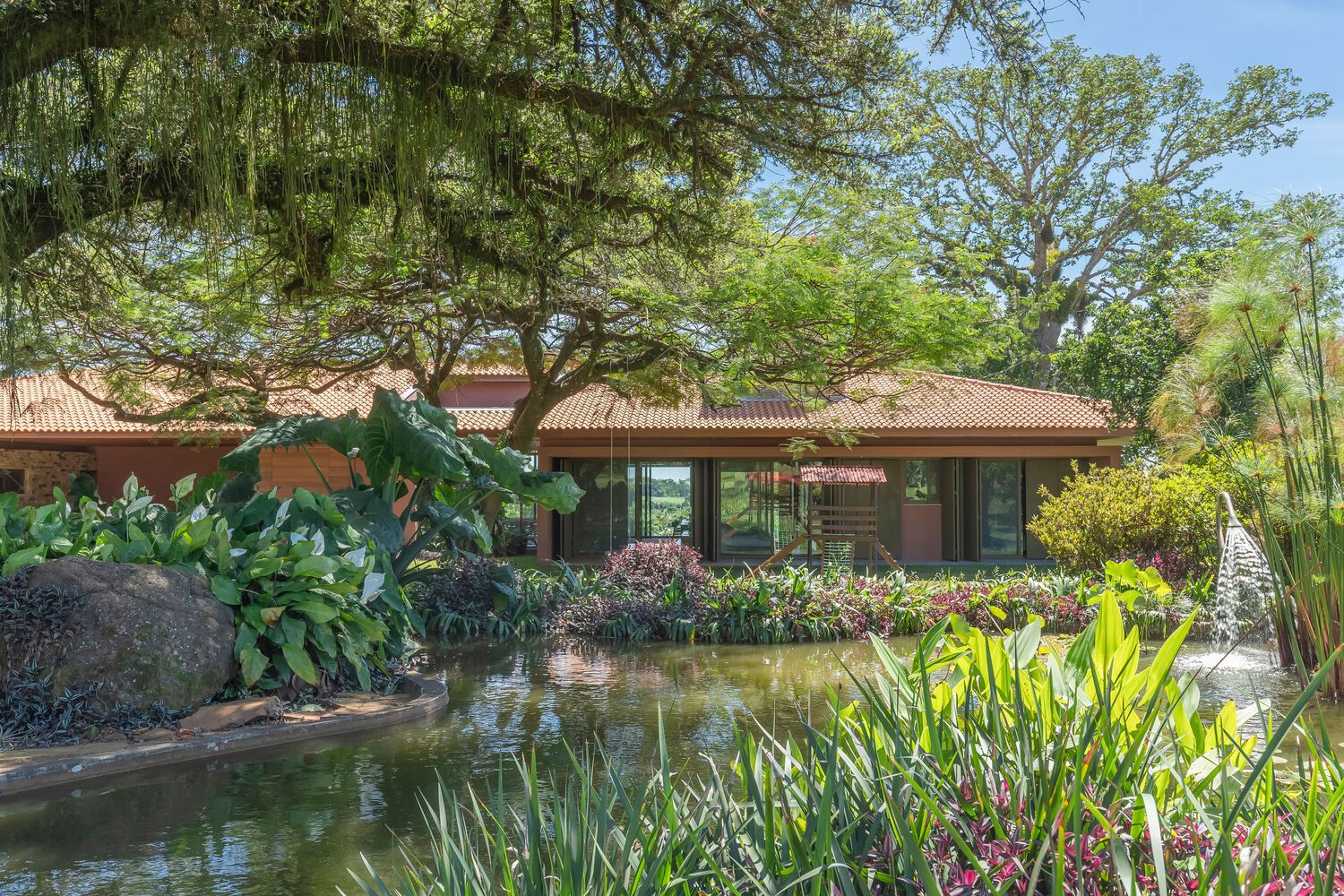
Check Out These 8 Beautiful Brazilian Homes
From vibrant urban landscapes to tranquil rural retreats, each of these Brazilian homes tells a story of personal expression and design innovation. We explore the architecture that seamlessly integrates tradition with contemporary living, offering insights into the country’s rich architectural tapestry.
TVN House
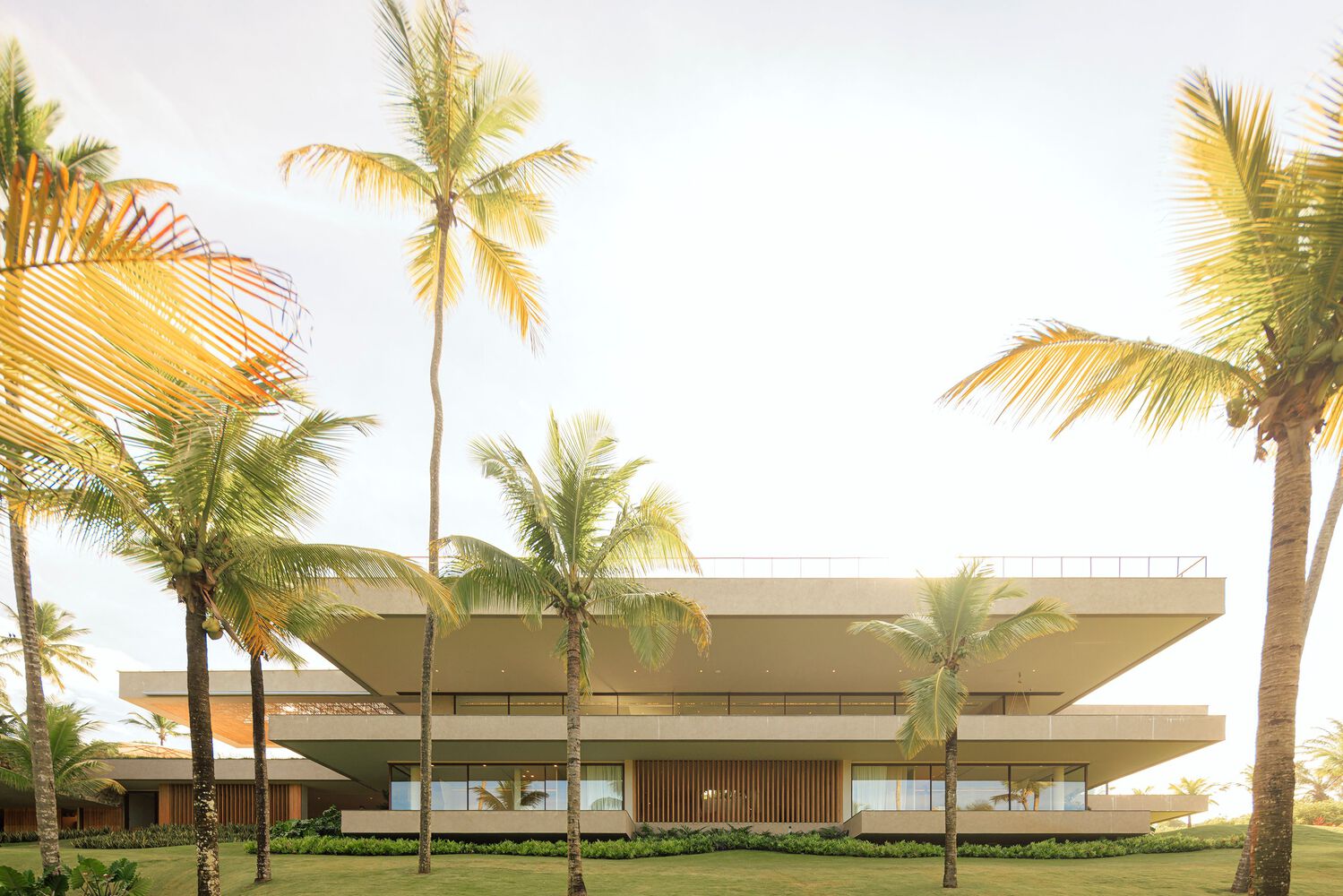
Nestled in the tropical hills of Itacare, Brazil, TVN House epitomizes luxury living with a deep sensitivity to the environment. Designed by Saraiva e Associados, this elegant modern structure integrates seamlessly with its surroundings. Built on a slope to minimize earthwork, the house offers spectacular views of the Atlantic Ocean while preserving the delicate forest ecosystem. Its sea-facing facade features clean lines and minimalist aesthetics, while the understated road-facing facade blends into the landscape with a central tree and flowers.
The design blurs the boundaries between indoors and outdoors, using natural elements like vine-inspired railings and wood stumps as counters. Tropical plants fill the central courtyard and the home’s perimeter to enhance this connection. Additional structures, like the Orchid Botanical Garden and the Beach Bar, further enrich the experience with their geometric and organic designs.
The use of concrete, wood, and glass complements the natural landscape, while amenities such as ensuite bathrooms, ponds, open-air spaces, and private balconies provide luxurious comfort. Sustainability is a key focus, with ample natural light and ventilation reducing energy consumption. Eco-friendly construction methods and abundant greenery mitigate the tropical heat and humidity. TVN House exemplifies how architecture can harmonize with nature, offering a luxurious yet environmentally conscious living experience.
You can read more about the project here.
Photos by Fernando Guerra FG + SG.
Conquista House
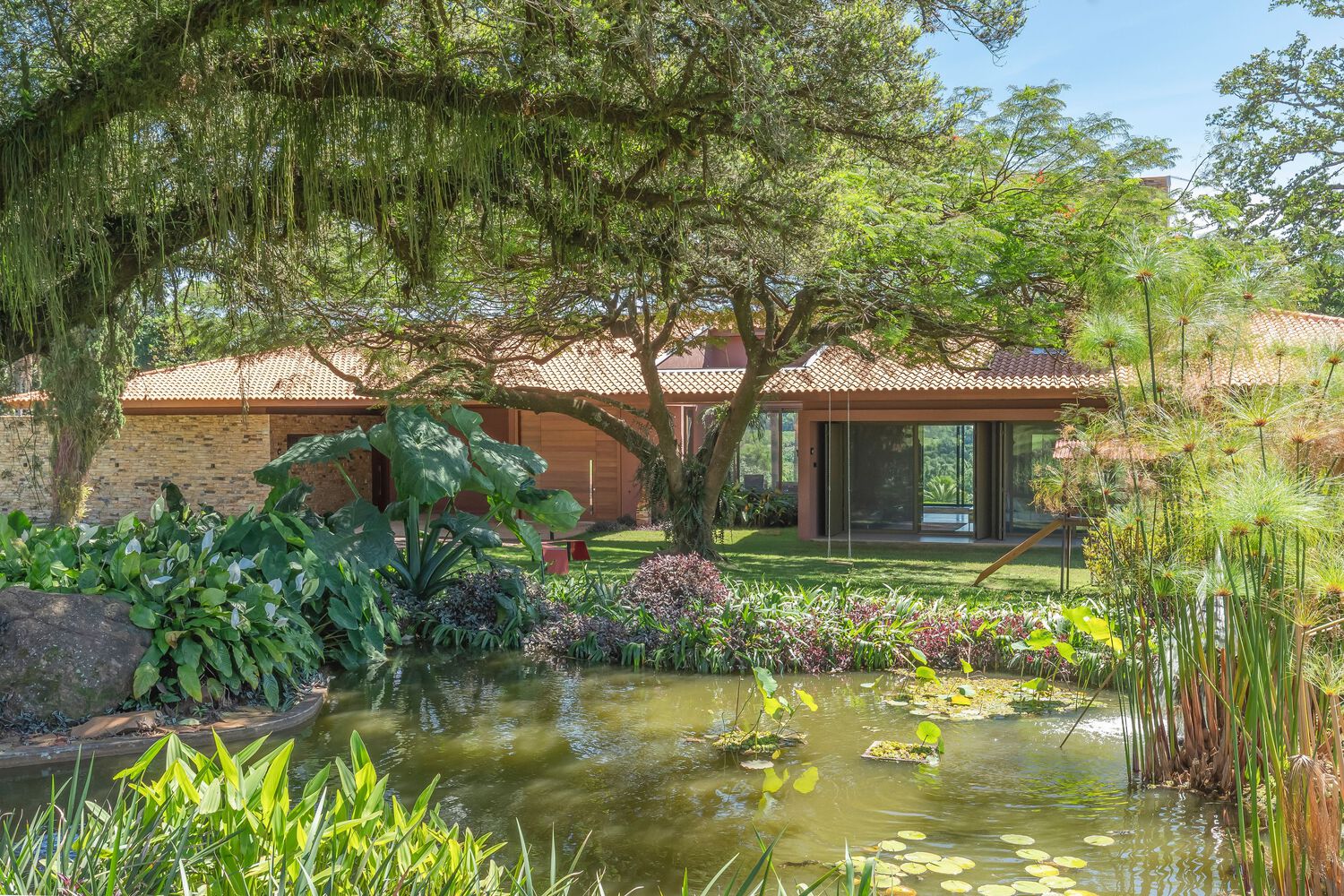
David Guerra Arquiteture e Interiores successfully balances opulence and harmony with nature in their design of this 700 square meter Brazilian home in Rolandia. The client sought to rejuvenate their family soy farm, preserving its lush gardens and mature trees while replacing an unsalvageable wooden house.
The architects kept the original character of the land by carefully positioning, elevating, and scaling the new structure to maintain the site’s natural beauty. The low-profile, bungalow design features a natural-toned palette of wood and brick. This is complemented by an ashlar finish and floor-to-ceiling glazing that offer generous views of the garden. Hardscape paths, terraces, and a reflection pool further integrate the home with its surroundings.
Inside, the Conquista House exudes luxury. The interior design utilizes wood for warmth and stone for functional areas like the kitchen and bathrooms. Modern furniture, high ceilings, and built-in fixtures enhance the sense of spaciousness and attention to detail. A large balcony and veranda connect all spaces, fostering a strong connection with nature.
The Conquista House seamlessly blends luxurious amenities with a deep respect for its natural environment, creating a harmonious living space that meets modern demands while enhancing daily interactions with nature.
Check out the full article.
Photos by R, R Ruffino.
Residência RRD 04
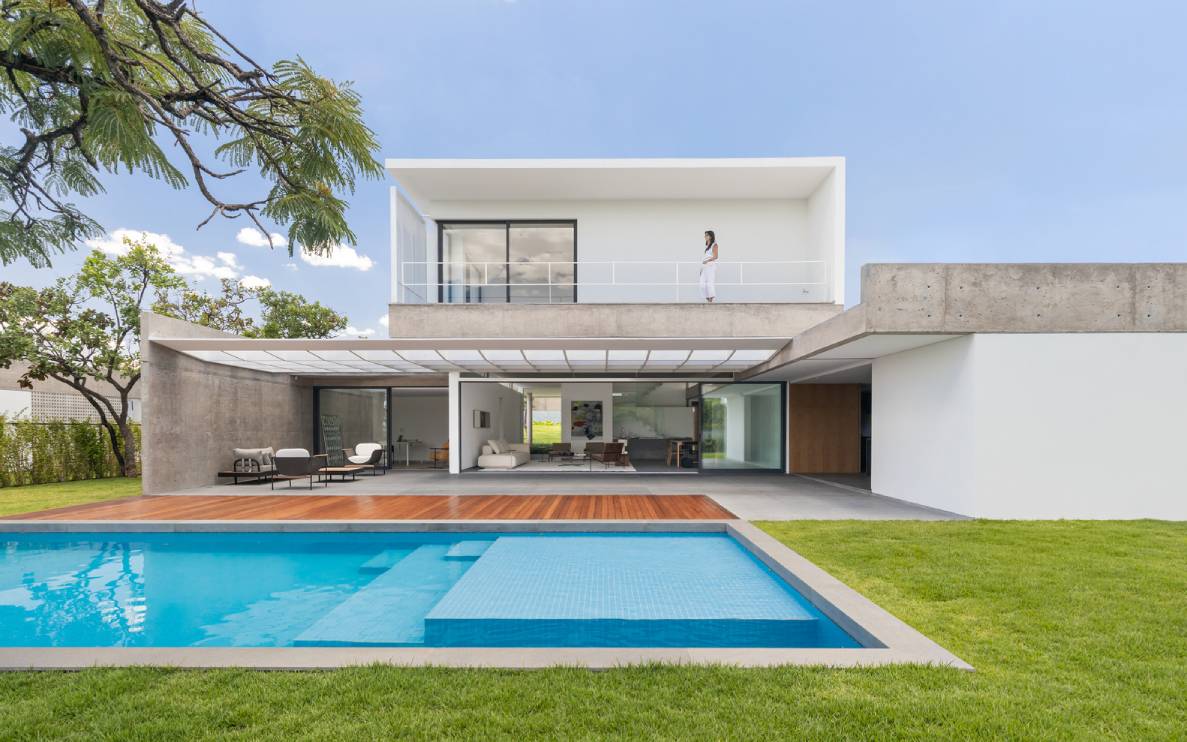
In Brasília, Residência RRD 04 is a Brazilian home that embodies environmentalism and urban ideas. Located in a cerrado, or tropical savannah, the project conserves wildlife and plant life, contrasting with urban concrete landscapes.
The brutalist design features a concrete exterior and stone walls while harmonizing with the surrounding greenery. Architect Paulo Henrique Paranhos ensures the home integrates with future neighborhood developments, promoting livable environments for all. The property boasts a cultivated field of plant life, bordered by a stone wall preserving the greenery within. Lush trees add texture around the house, which uses reinforced concrete as its structural base.
The two-story residence has a smaller second floor accentuated by cantilevers and transparent glass slits. Inside, the home features a minimalist design with spacious areas, including a living room, veranda, deck, and a swimming pool. The first floor houses guest bedrooms, a dining room, and a kitchen, all connected to the veranda and living room. The second floor includes four bedrooms, each with its own bathroom, and a central gathering area for the family.
Read more about Residência RRD 04.
Photo by Júlia Tótoli.
Nube Apartment
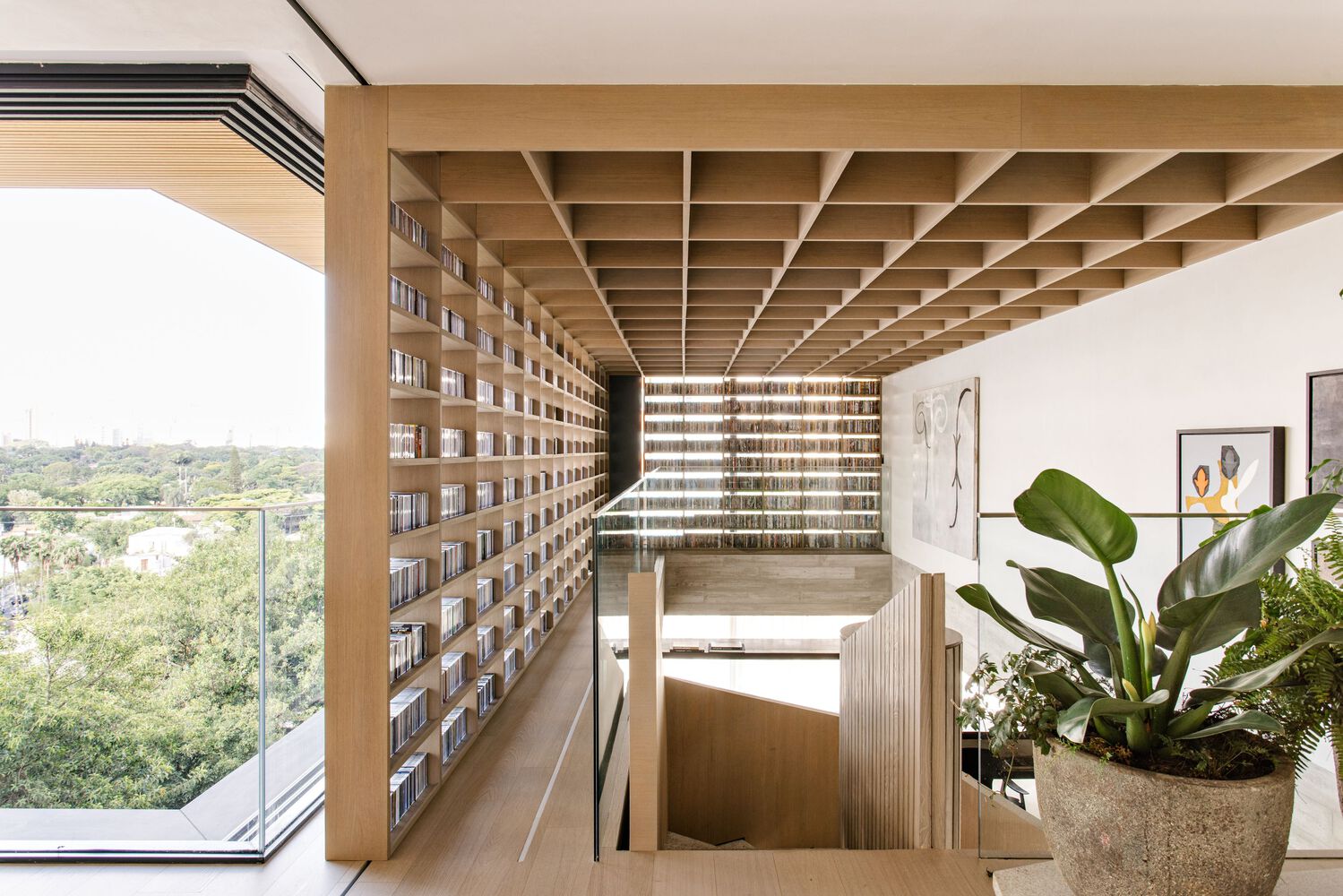
Nube Apartment in Jardim Paulista, Brazil, designed by Flipê Arquitetura and Nati Minas & Studio, is a warm, naturalist home even within a city dominated by stone and steel structures. The architects designed this wood-centric, two-story apartment for a couple, ensuring fluidity and distinctness in room transitions.
With 420 square meters, the apartment exudes a Japandi coziness, with wood used extensively for the ceilings, floors, and furniture. The repetition of quadrants in the carpentry draws attention to the double-height living room, enhancing the apartment’s warmth. Rustic granite and large potted plants further contribute to the homely ambiance. Sliding doors between rooms allow for easy access and flexibility. Floor-to-ceiling windows provide panoramic views and openness.
A notable feature is the couple’s CD collection on the second floor, adding a personal touch. This Braziian home combines wood, greenery, and personal elements to create a comfortable and inviting urban retreat.
You can read our full feature here.
Photos by Fran Parente.
Spring House
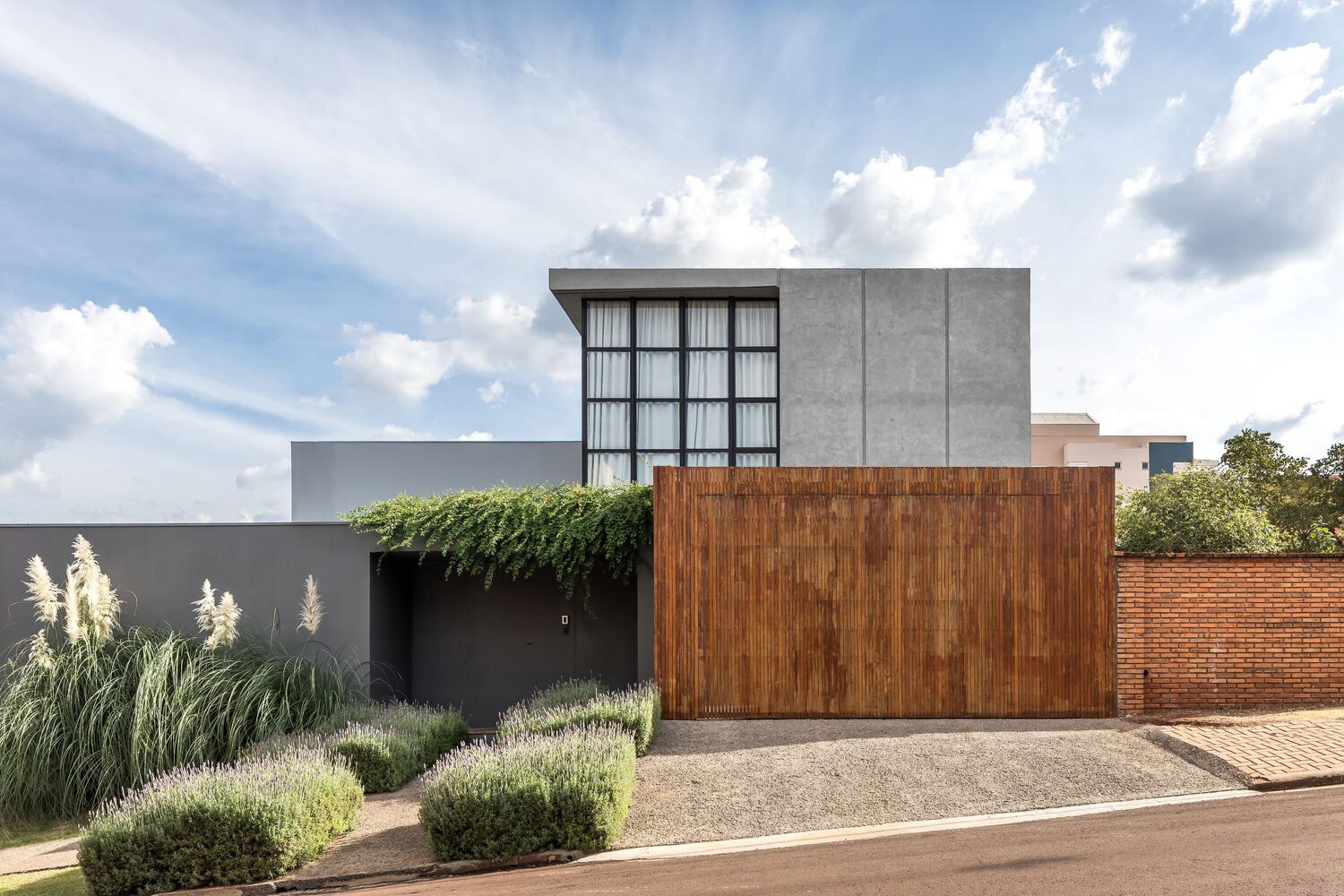
The Spring House in Toledo, Brazil, exemplifies adaptive reuse, merging past and present. Designed by Salamanca Arquitetos, the project transformed an old ’80s residence into a functional family home. The team retained the existing structure while implementing expansions to enhance usability. They emphasized sustainability by recycling materials, such as repurposing Ipê wood for internal cladding and incorporating stone for durability and a modern look.
Salamanca Arquitetos adopted an “inside-out” approach, preserving the exterior while reconfiguring the interior for flexibility. They demolished internal walls to create new spaces, turning a ground-floor office into a closet and repurposing the garage into a kitchen. The expanded living room now seamlessly follows the entrance hallway, and the second floor features a private study.
The front and back expansions added a garden, a larger garage, a swimming pool, and a lounging area. The back extension includes a covered space with tables and an outdoor kitchen, surrounded by greenery, providing a refreshing environment. A veranda connects this area to the main house, enhancing accessibility.
To know about Spring House, check out the full article.
Photos by Eduardo Macarios.
Tatuí Apartment
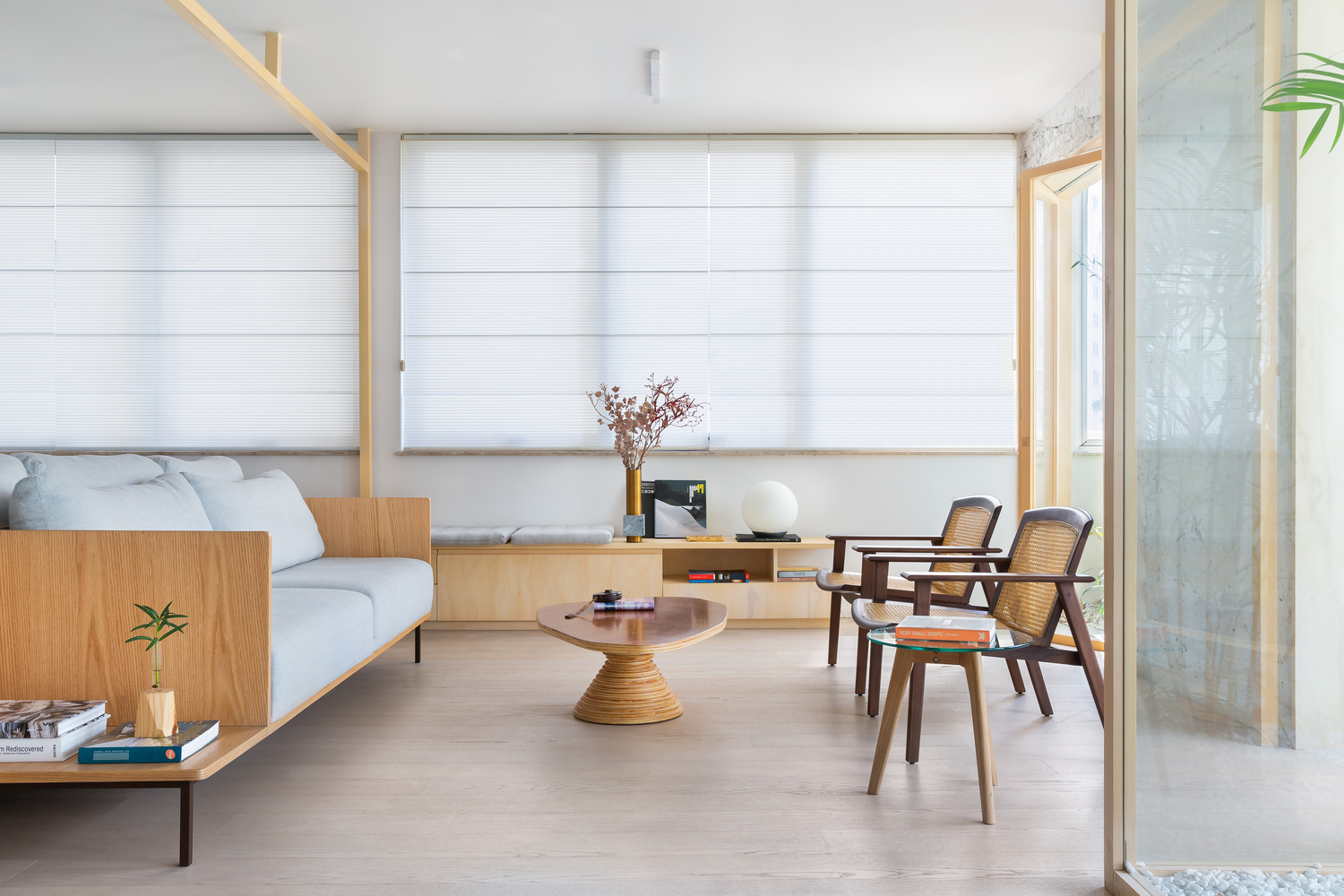
The Tatuí apartments, designed by Passos Arquitetura, blend Japanese-inspired minimalism with contemporary living, creating a serene oasis in the bustling city. The design draws on Japanese concepts of “Tsuboniwa” and “Shakkei,” adapting them to a South American context.
“Tsuboniwa,” a small garden typically used as a courtyard, is incorporated into the apartment’s social area, while “Shakkei,” or borrowed scenery, uses a tree outside the balcony to create visual continuity. The interiors feature an open floor plan, built-in cabinetry, and custom furniture, including a bespoke sofa and a dining table crafted with traditional Japanese joinery techniques.
Biophilic design elements, natural light, clean lines, and neutral colors contribute to a sense of order and calm. Bedrooms maintain space efficiency with floating beds and playful ornamentations, while bathrooms boast a modern spa-like design. The color scheme emphasizes simplicity, with light tones, natural textures, and dynamic light and shadow. The Brazilian home harmonizes Japanese design concepts with local context, resulting in a light-filled natural haven in São Paulo, Brazil.
Read more here.
Photos by André Mortatti.
Ipó House
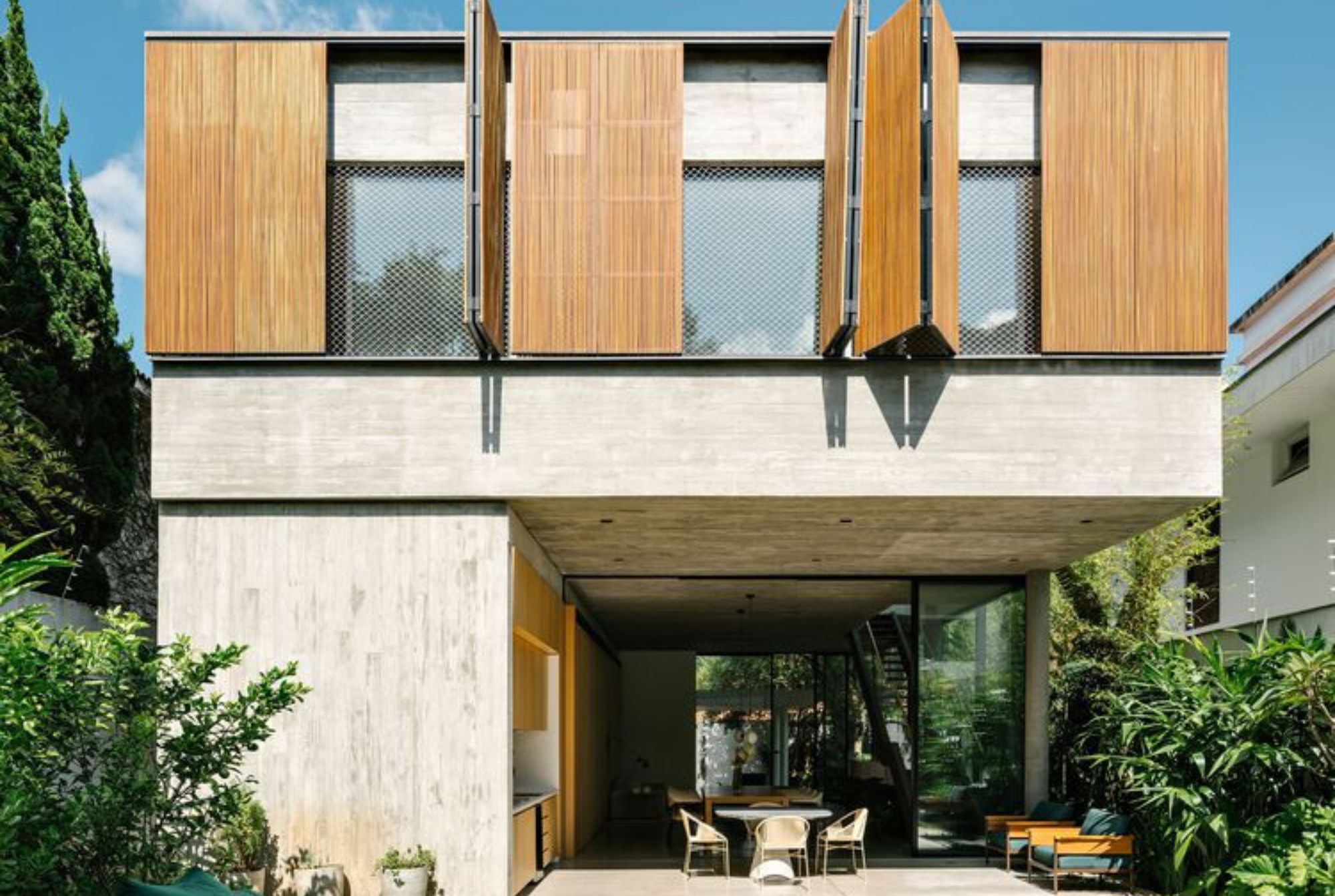
Ipó House in Lapa, Brazil, designed by Estúdio BRA Arquitetura, elegantly blends open spaces and vibrant greenery. The single-family residence, despite being surrounded by three neighbors and a large tree area, achieves spaciousness and environmental harmony.
The two-story home features private bedrooms upstairs, each with its own bathroom, while the ground floor hosts two kitchens, a dining area, living room, pantry, powder room, and a two-car garage. An annex houses additional storage, a bathroom, and a gym, separated from the main building by a garden and swimming pool.
The facade’s unpolished concrete and wood, along with the interior’s polished tauarí wood and concrete, create a warm, cohesive look. Floor-to-ceiling windows and skylights flood the Brazilian home with natural light, fulfilling the owners’ desire for a flexible social space while still addressing their need for privacy. The ground floor’s design promotes fluidity, with a continuous flow from the TV area to the open kitchen and outdoor spaces, making Ipó House a welcoming family home.
You can read more about the project here.
Photos by Fran Parente.
Flor House
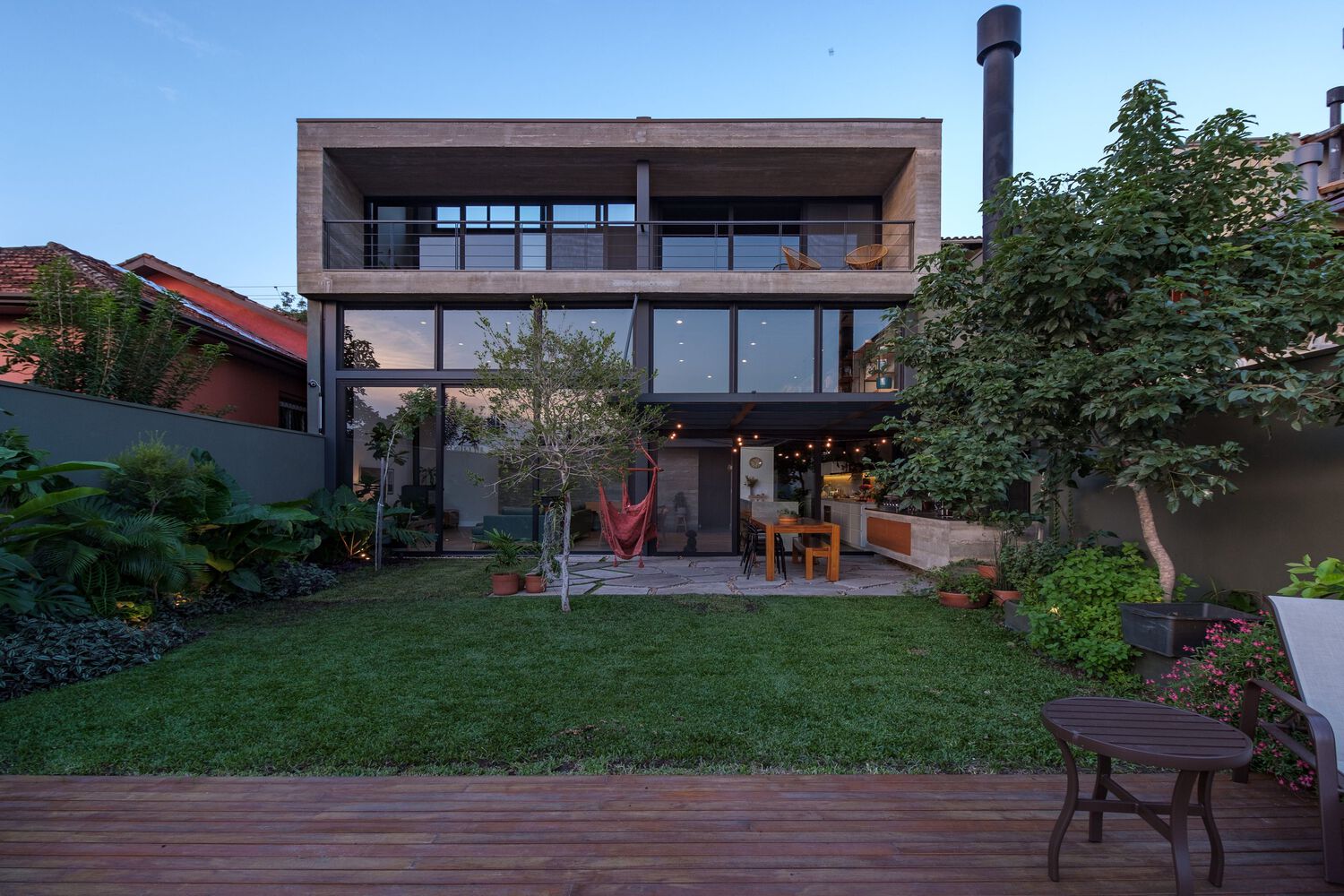
Flor House in Porto Alegre, Brazil, embodies a blend of nostalgia and environmental efficiency, reflecting the sentimental journey of its owners, two university professors and their children. Designed by Stemmer Rodrigues Arquitetura, the home sits in a private neighborhood overlooking a site the family actively contributed to reforesting.
The architects prioritized privacy without compromising access to panoramic views, using floor-to-ceiling glass openings strategically placed to capture the landscape. The house, built on a steeply sloped terrain, cleverly conceals its street-level entrance behind movable wooden blinds and a semi-transparent metal gate, ensuring seclusion while maintaining visibility.
Inside, the Brazilian home integrates sustainable elements like generous glazing for natural light and ventilation, reducing reliance on artificial sources. The outside blends unpolished concrete, steel, and varnished wood, creating a robust yet inviting aesthetic that harmonizes with the surroundings. The interior features an open-plan layout across multiple floors, with a unique nautical rope net suspended between levels, offering a calm space for relaxation and contemplation.
Check out the full article.
Photos by Gabriel Konrath.
These Brazilian homes exemplify a fusion of personal histories and sustainable futures. As homes continue to evolve, they not only reflect individual aspirations but also contribute to the cultural and environmental diversity of Brazil, showcasing a commitment to both heritage and innovation in design. Whether nestled in busy cities or perched amidst serene landscapes, these residences speak to Brazil’s spirit and creativity.
