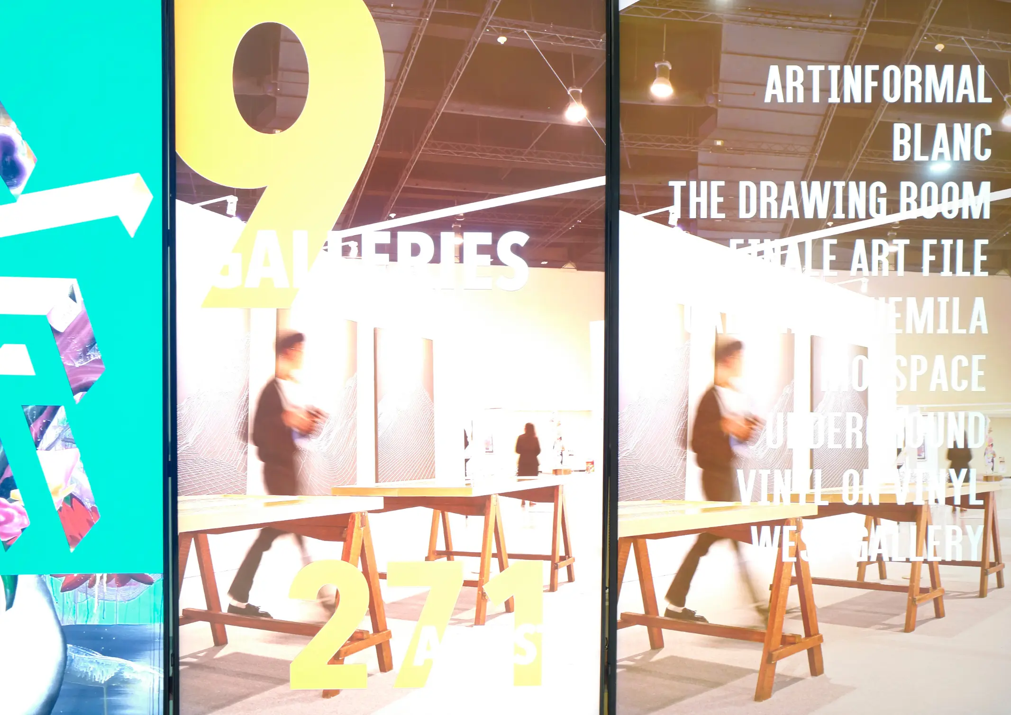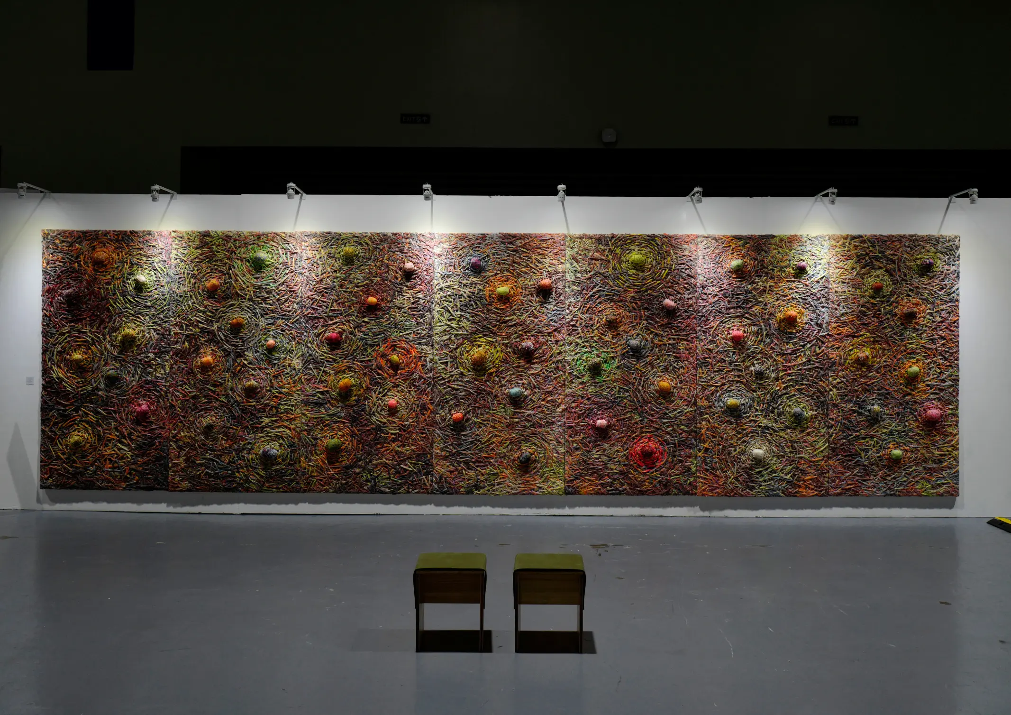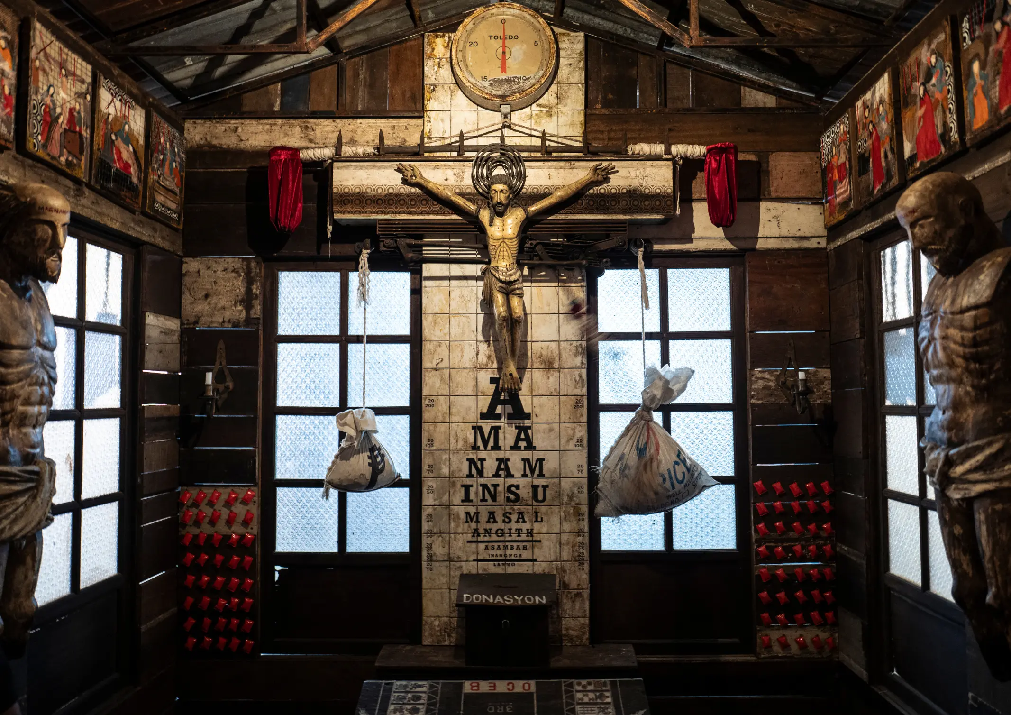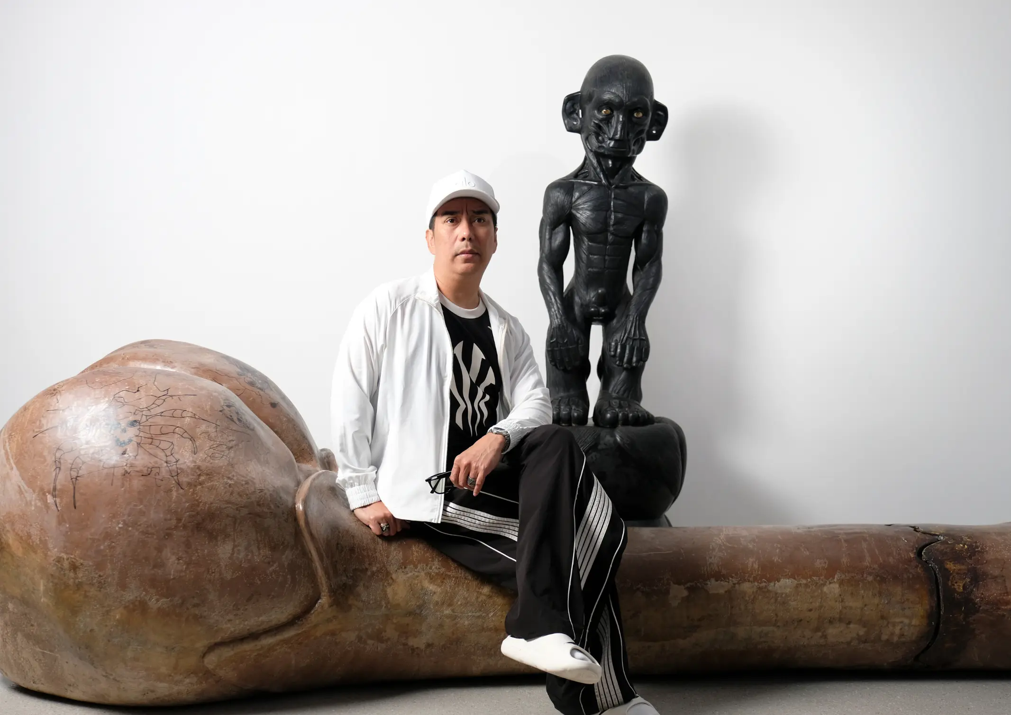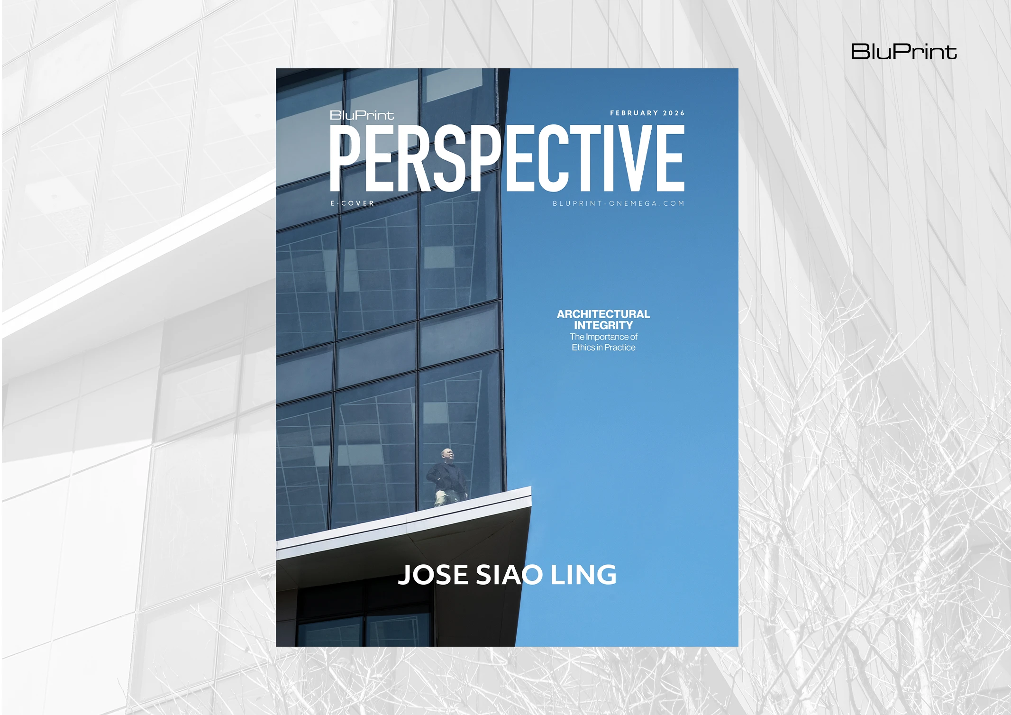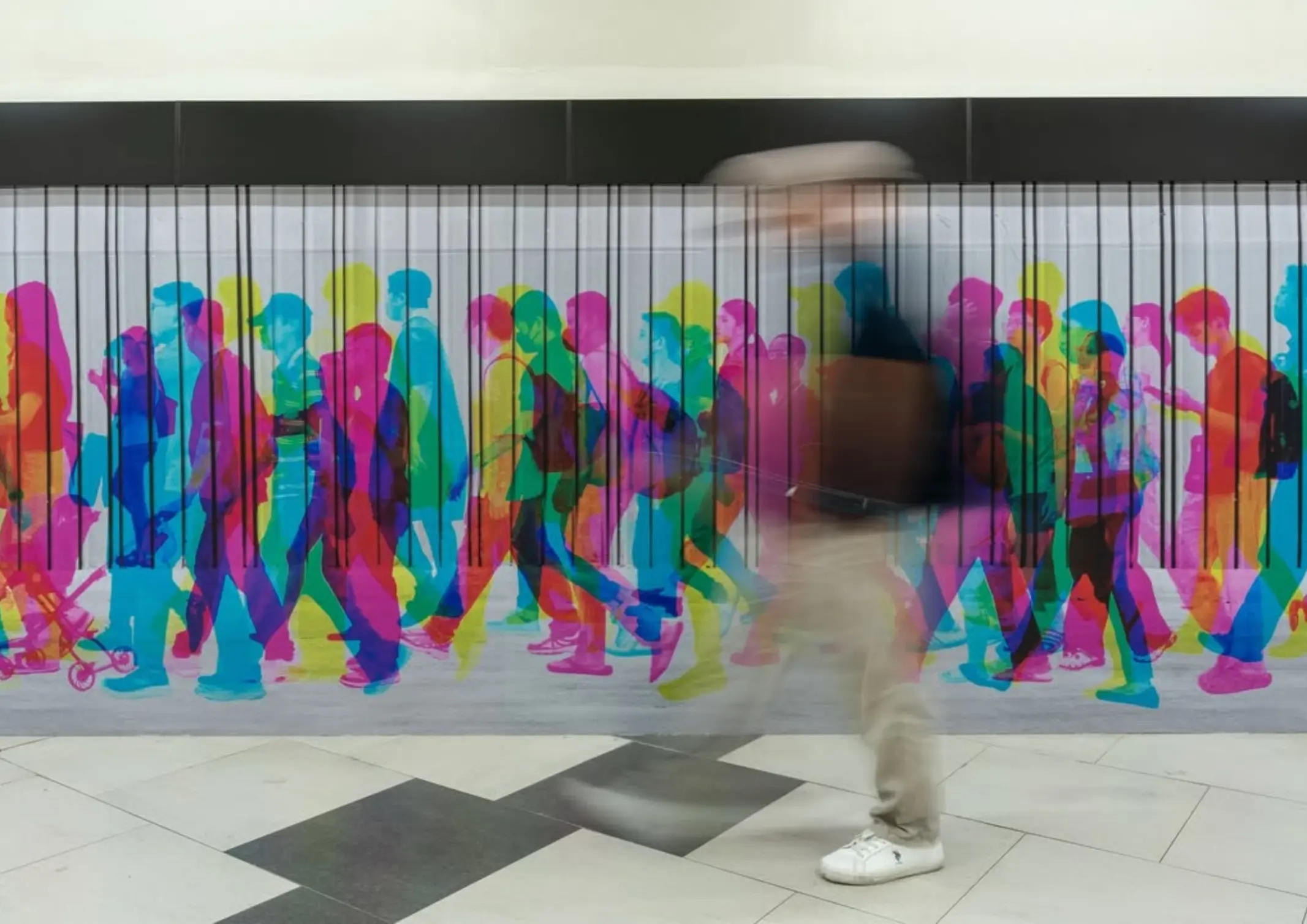Exhibition designer Baby Imperial of All At Once shaped the spatial strategy of ALT ART 2026, its largest edition to date. The fair occupied Halls 1 and 2 of SMX Convention Center Manila, expanding in both footprint and ambition. Organized by the ALT Collective—Artinformal, Blanc, The Drawing Room, Galleria Duemila, Finale Art File, MO_Space, Underground, […]
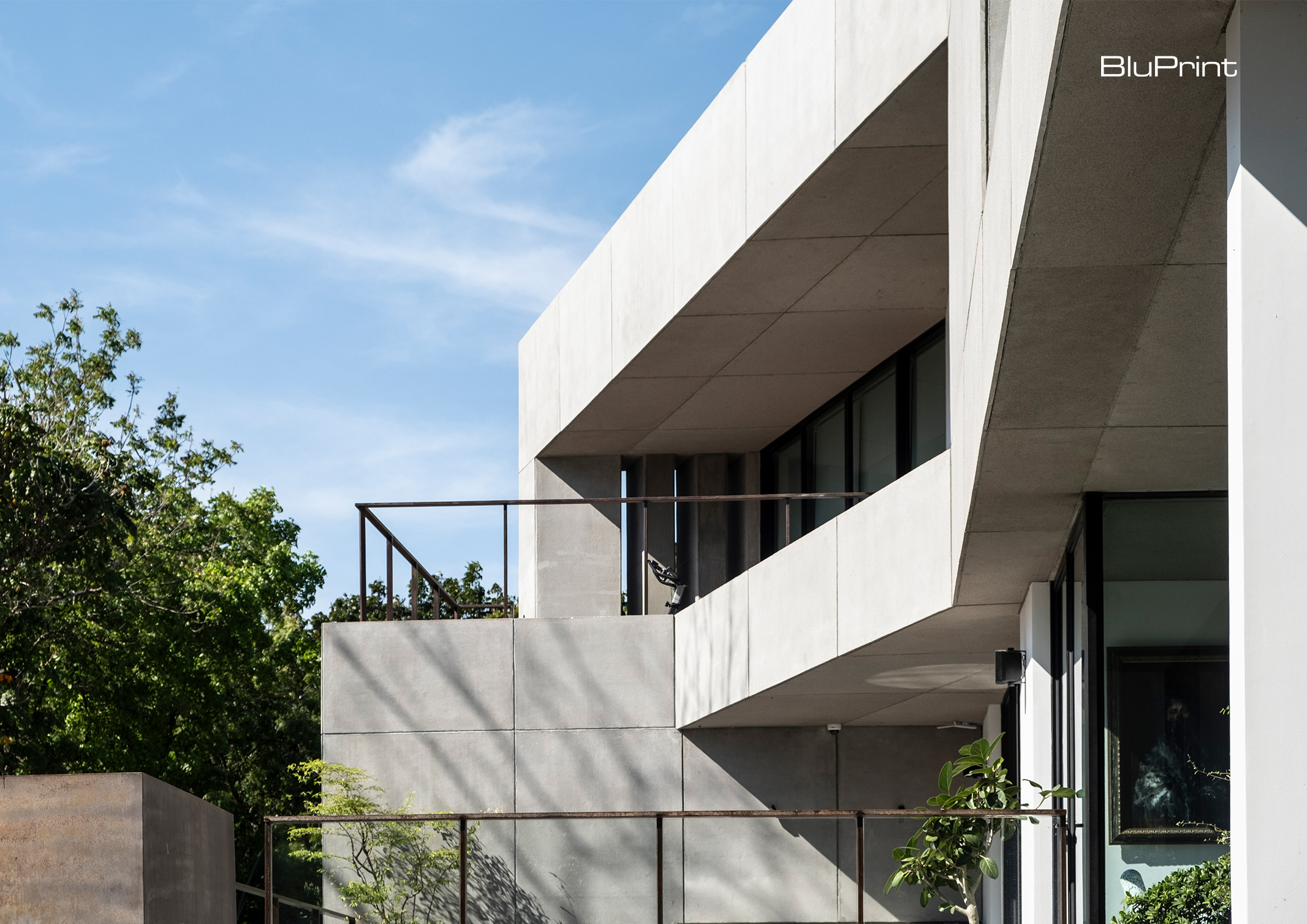
Son House: A Haven for Art
Jagnus Design Studio crafts a compelling display of art as they create a home that’s comparable to a gallery. It’s a showcase of finesse as they balance the powers of practicality with the freedom of artistic expression. The Son House stands on a 548 square meter corner lot in the picturesque neighborhood of Hillsborough Alabang.
A Display of Architecture
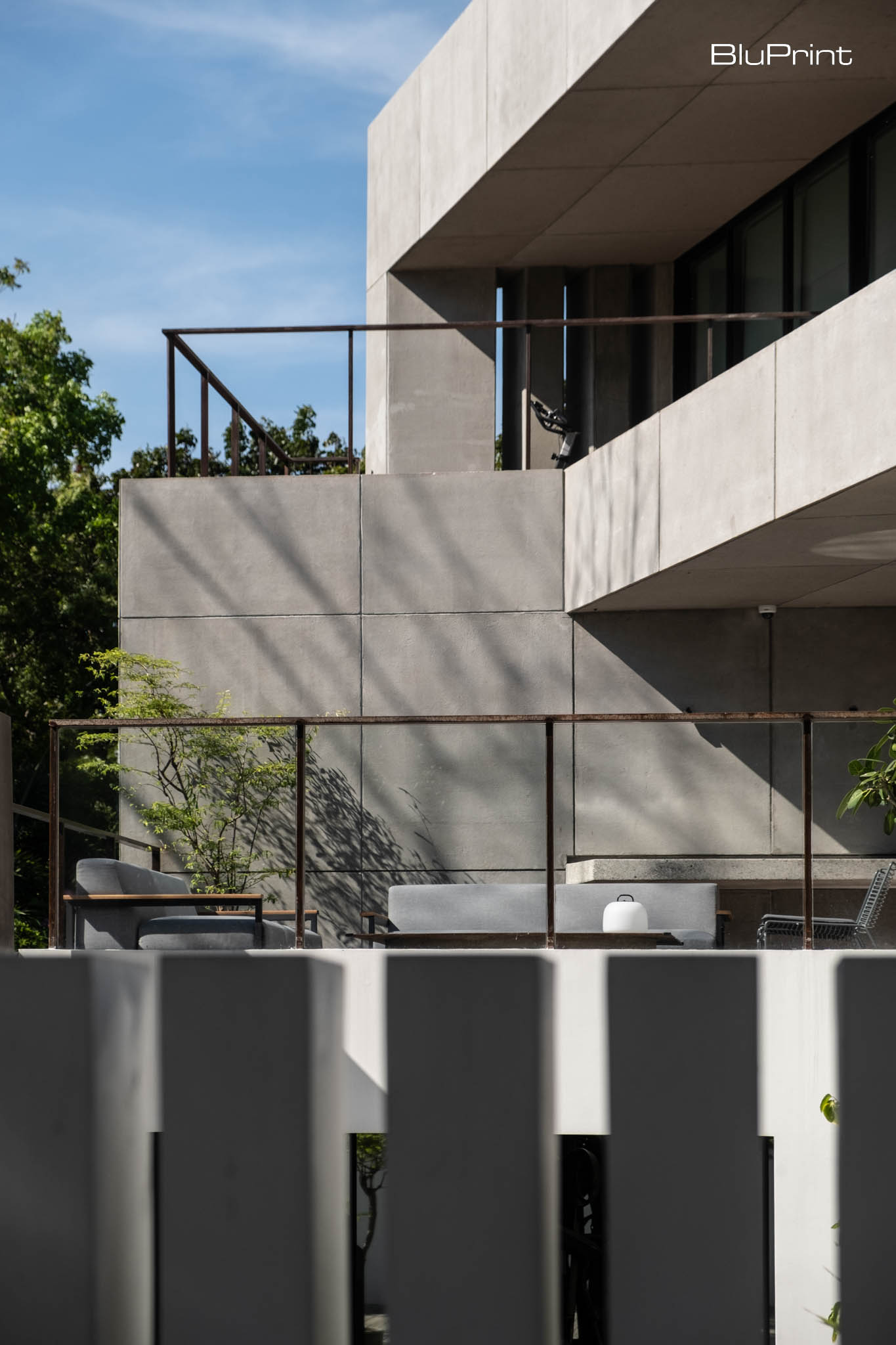
Completed in 2019, the Son House is a result of a serendipitous cooperation between the designers and their client. Jagnus shares that they shared a mutual appreciation and taste, whether it be in color or form, in creative works.
“It’s a balance of practicality, but too much practicality is boring. Architecture is not just about function but it’s also about beauty and art.”
Arnold AustriaAdvertisement
The home is a concerted effort that allows the artworks to take center stage. It utilizes architectural elements to make a compelling canvas for these works to be shown. The space embodies a minimalist aesthetic with clean lines, neutral colors, and an uncluttered ambiance.
Making Room
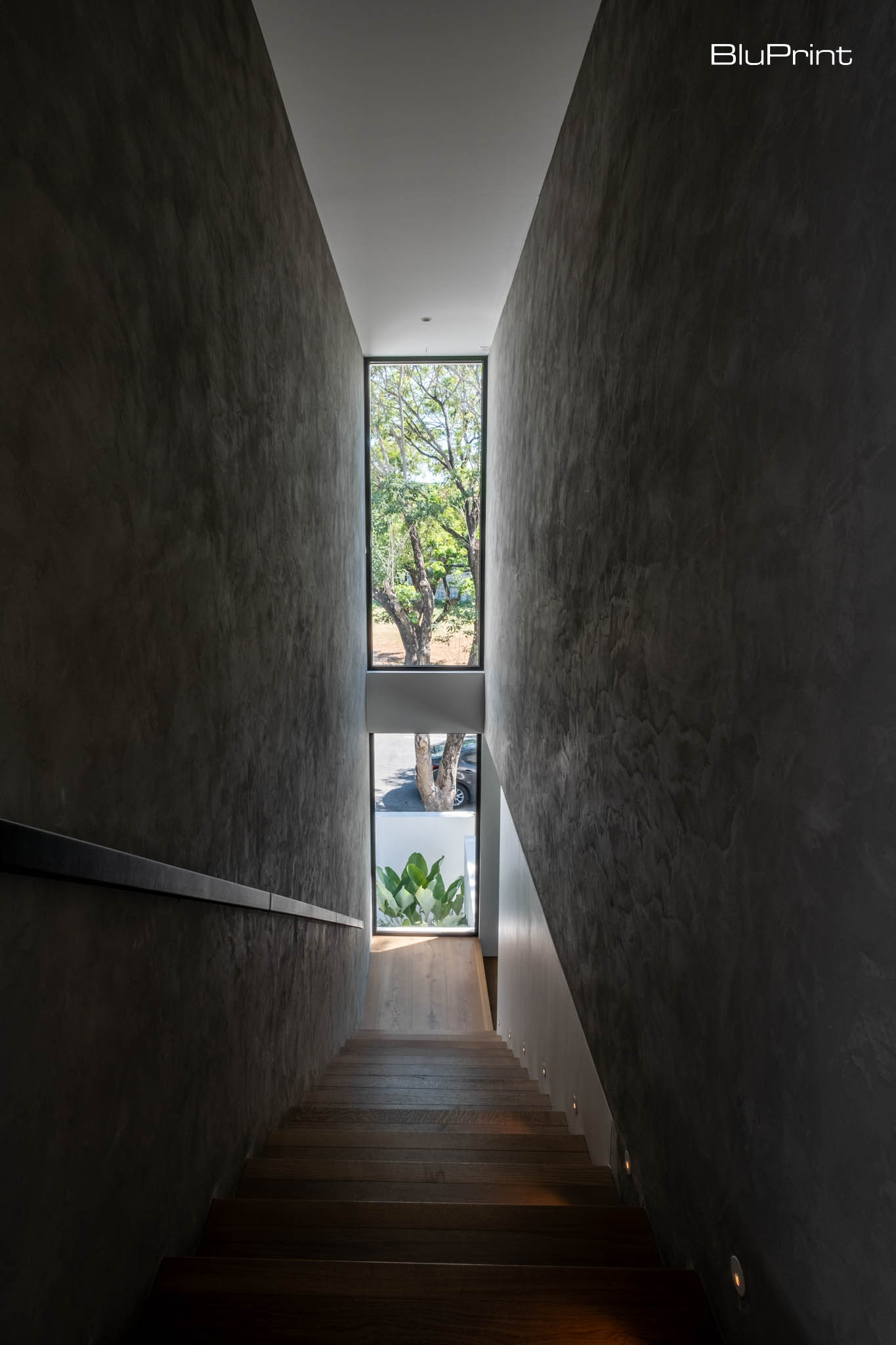
“The more restrictions there are, the more creative you can get with your planning. Without restrictions, it’s hard to design from nothing. You need to have limitations because that’s where creativity thrives.“
Achieving this task is no easy feat as the designers had to work around certain limitations brought about by site conditions and requirements, such as a 10-meter height restriction. In response, the architects had to cleverly plan the spaces in such a way that utilized every square meter.
In addition, Jagnus Design Studio masterfully fuses the indoor and outdoor spaces. This expands the breadth of which its users can move within their home. A sculptural-like steel staircase connects the floors and extends to the outdoors. An attention to detail in landscaping and balconies makes these areas much more enjoyable while also retaining that resplendent ambience from the inside.
A Palette of Materiality
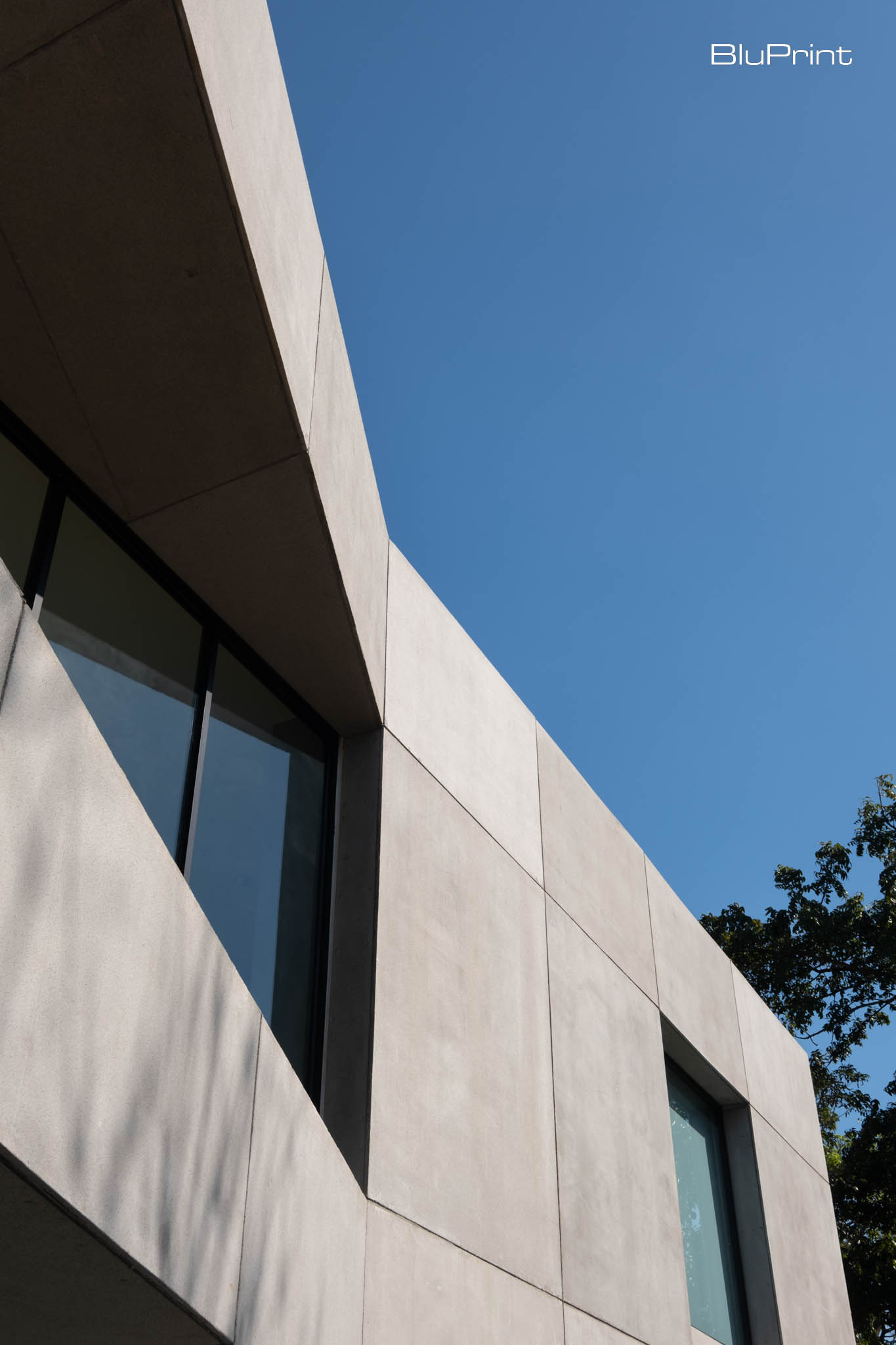
Building on its creative inclinations, the home makes a compelling and visually captivating statement. Jagnus’s thoughtful selection of contrasting materials creates depth and intriguing forms through variations in texture and tone. The predominant use of concrete, glass, and wood creates this symphony. Inside, polished concrete floors engage with wooden touches found in furnishings and fixtures, which bring about an impression of understated cool.
You can read more about Son House by ordering your copy of BluPrint Volume 1, available via the sarisari.shopping website, Shopee, and Lazada. E-magazines are available for download via Readly, Press Reader, and Magzter.
Photographed by Ed Simon.
Read more: FEM Stadium by WTA Architecture and Design Studio
