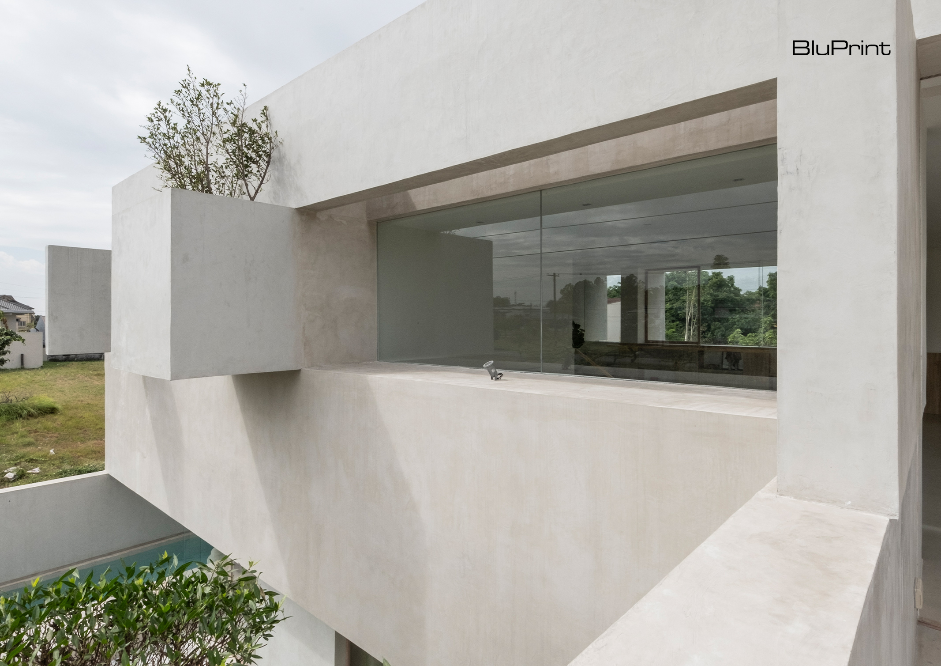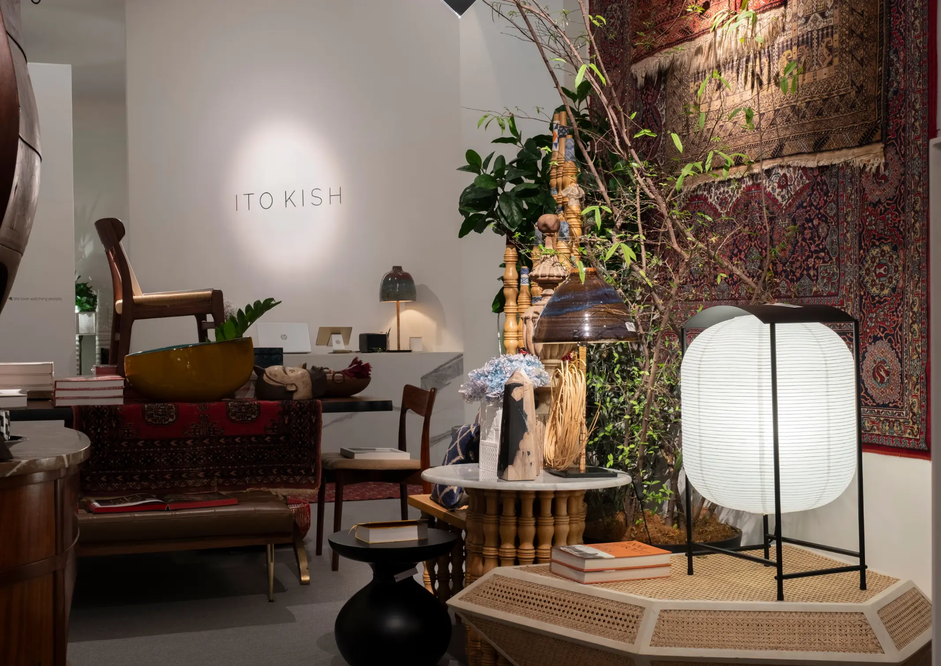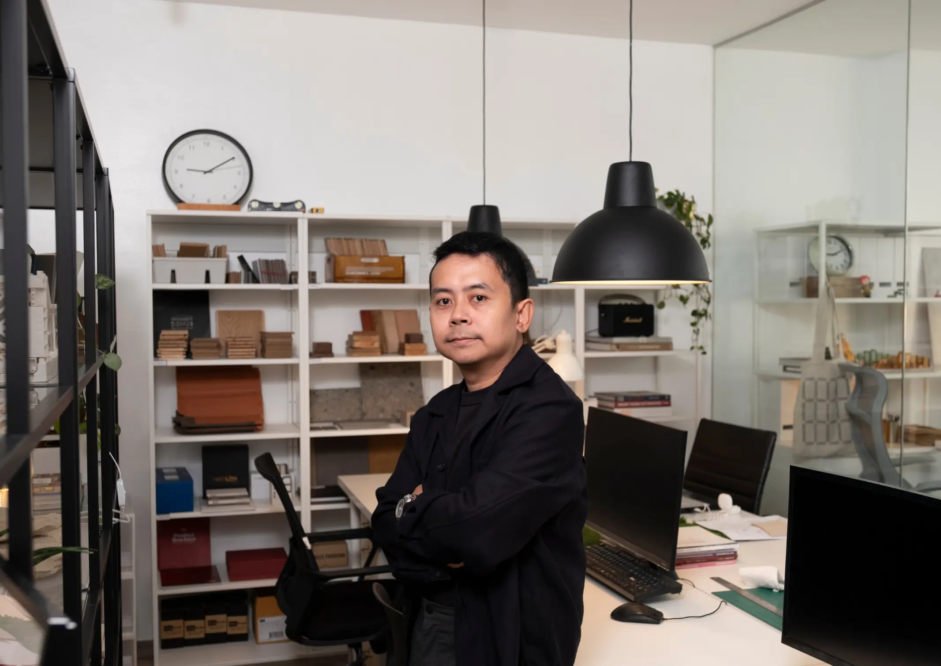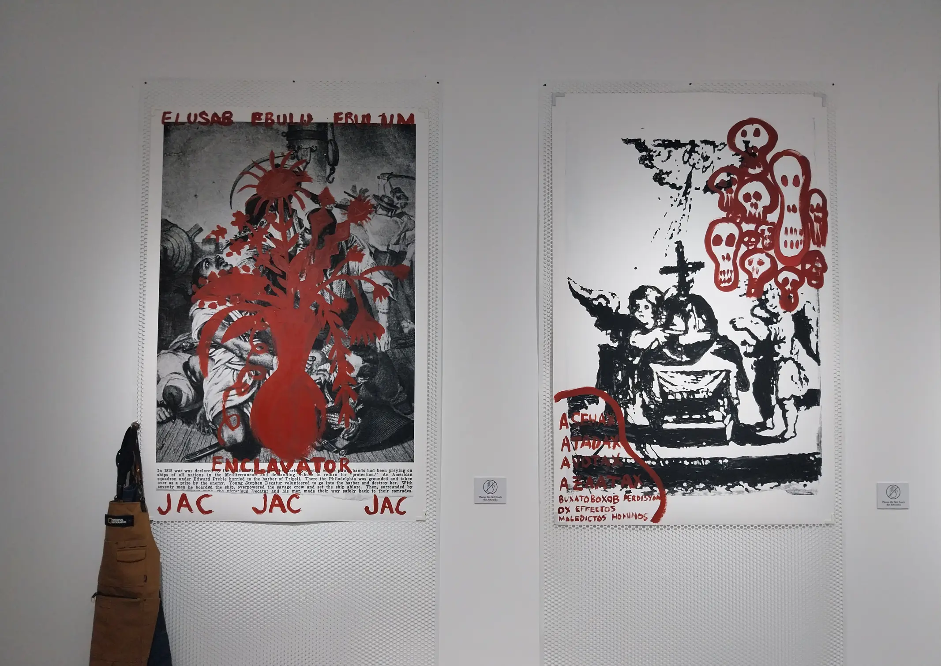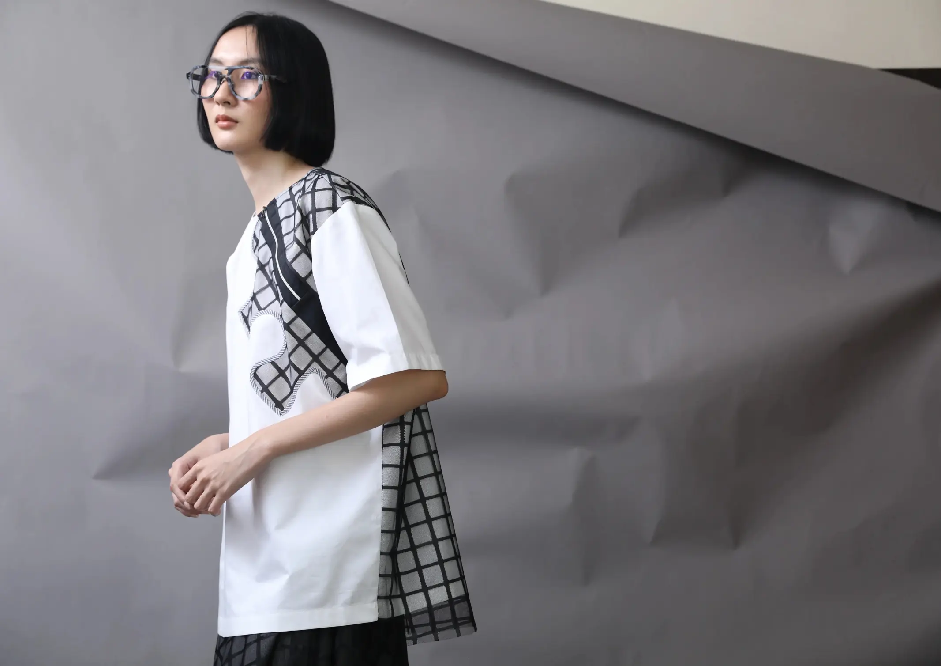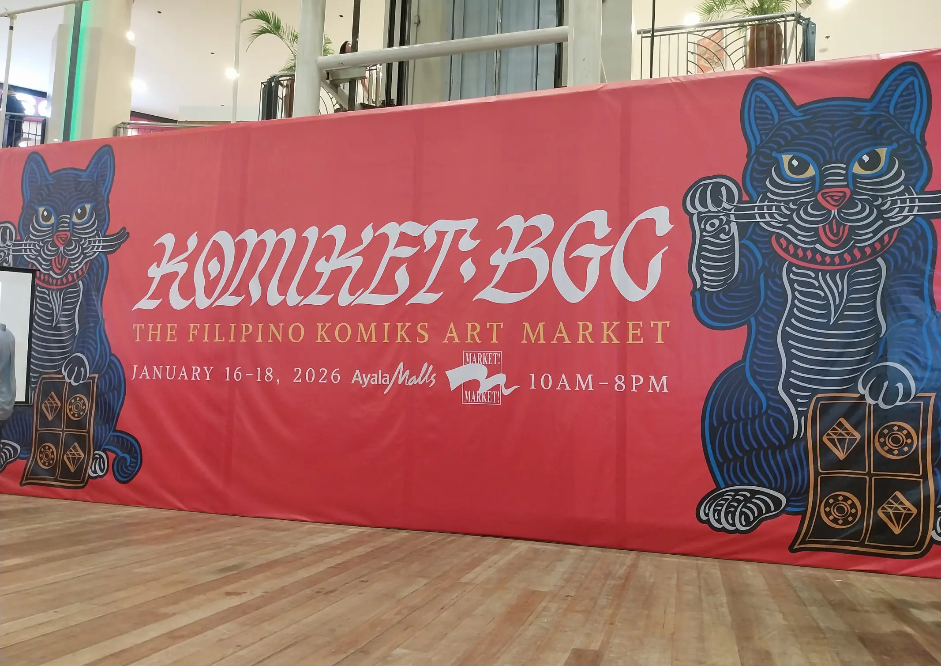Born and raised in San Pablo City, Laguna, Ito Kish made a name for himself through residential and commercial design, as well as curatorial work. This new season, built on the idea of Filipino Culture Meets Global Curiosity, unfolds both as a composed showroom environment and a new collection shaped by stillness and balance. A […]
Nestled within a gated village in San Fernando, Pampanga, Philippines, “Through House” by Jim Caumeron Design exemplifies a bold departure from traditional residential architecture. This innovative project challenges norms with its concept of “throughness.” It’s a design philosophy rooted in enhancing spatial flow, light penetration, and connectivity within the home and its surroundings. Inspired by the abstract purity of Kazimir Malevich’s suprematist paintings, Caumeron envisioned a structure where walls are minimized or strategically removed to blur the boundaries between interior and exterior spaces.
The Role of Concrete in Design
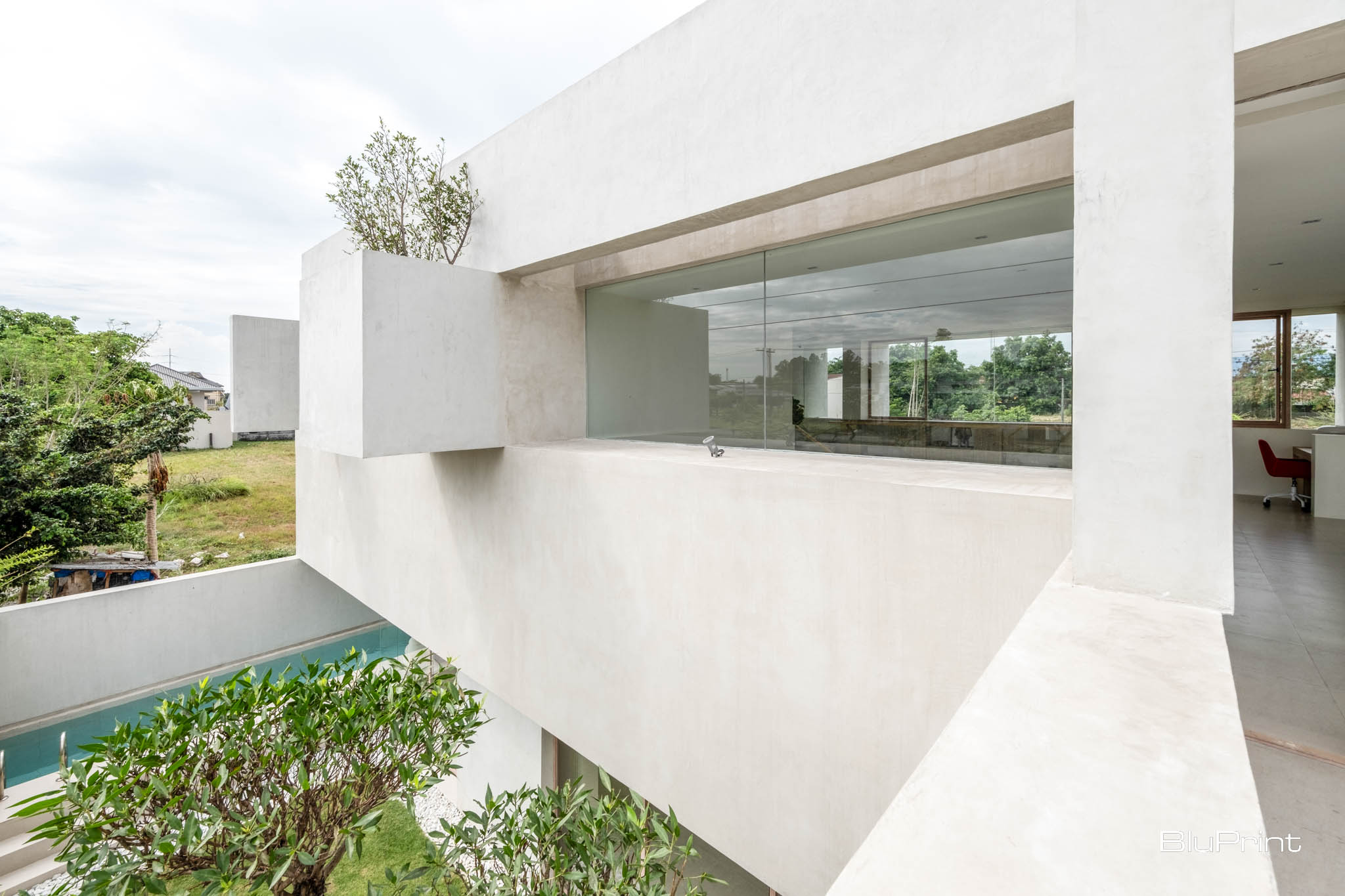
Central to the success of “Through House” is the deliberate use of concrete as the primary building material. Concrete’s structural integrity and design flexibility, plays a pivotal role in realizing Caumeron’s architectural vision. Beyond its functional attributes, concrete lends a raw, minimalist aesthetic that aligns with the project’s emphasis on spatial purity and simplicity.
Enhancing Light and Connectivity
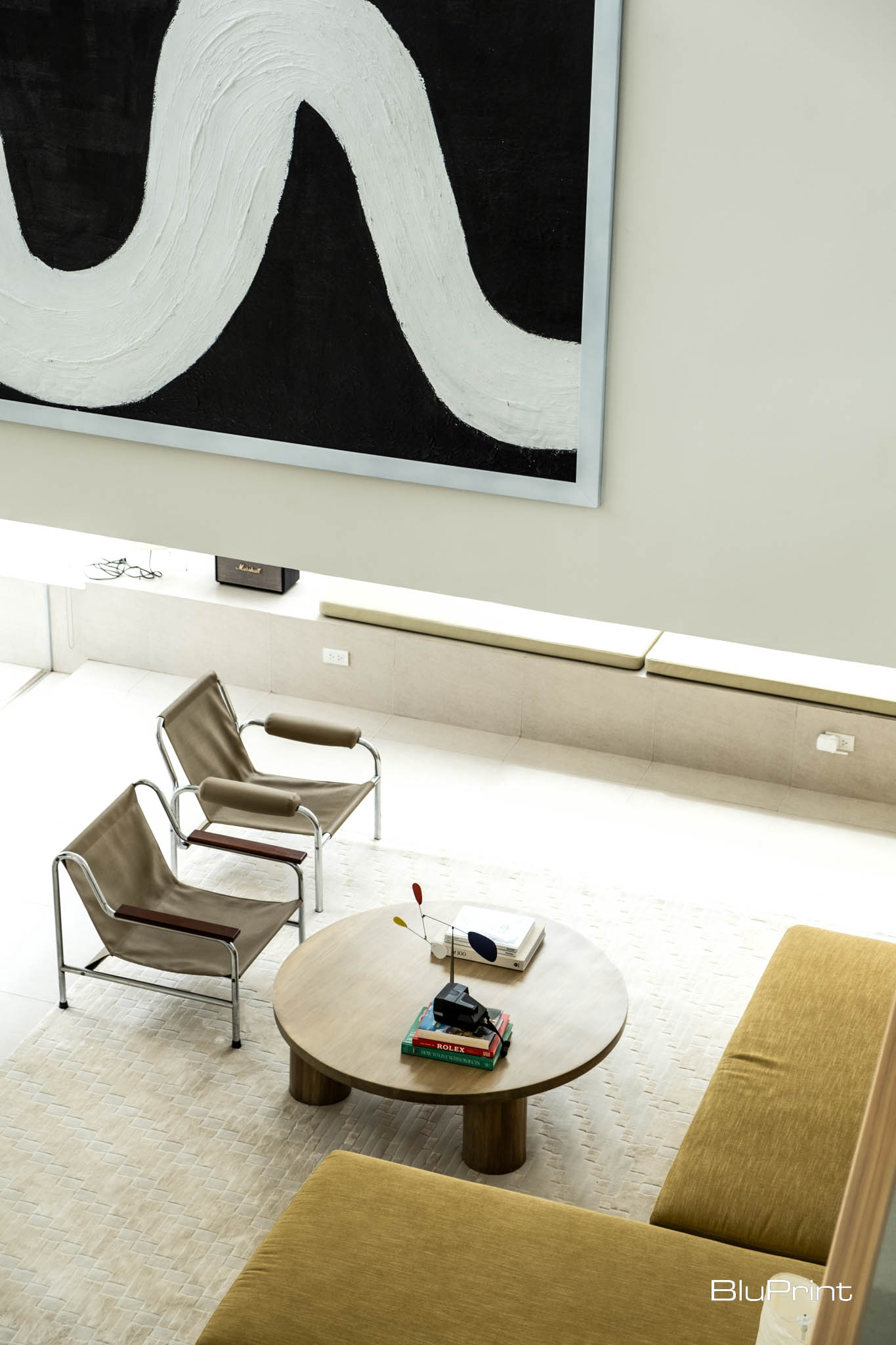
At the heart of “Through House” lies a meticulous spatial configuration designed to maximize light and ventilation. The ground floor seamlessly integrates indoor and outdoor living areas. The expansive glass walls and operable windows facilitate cross-ventilation and inviting natural light deep into the interior spaces. This design strategy enhances thermal comfort but also fosters a connection with the lush surroundings. Altogether, it creates a serene retreat away from city life.
Redefining Contemporary Living
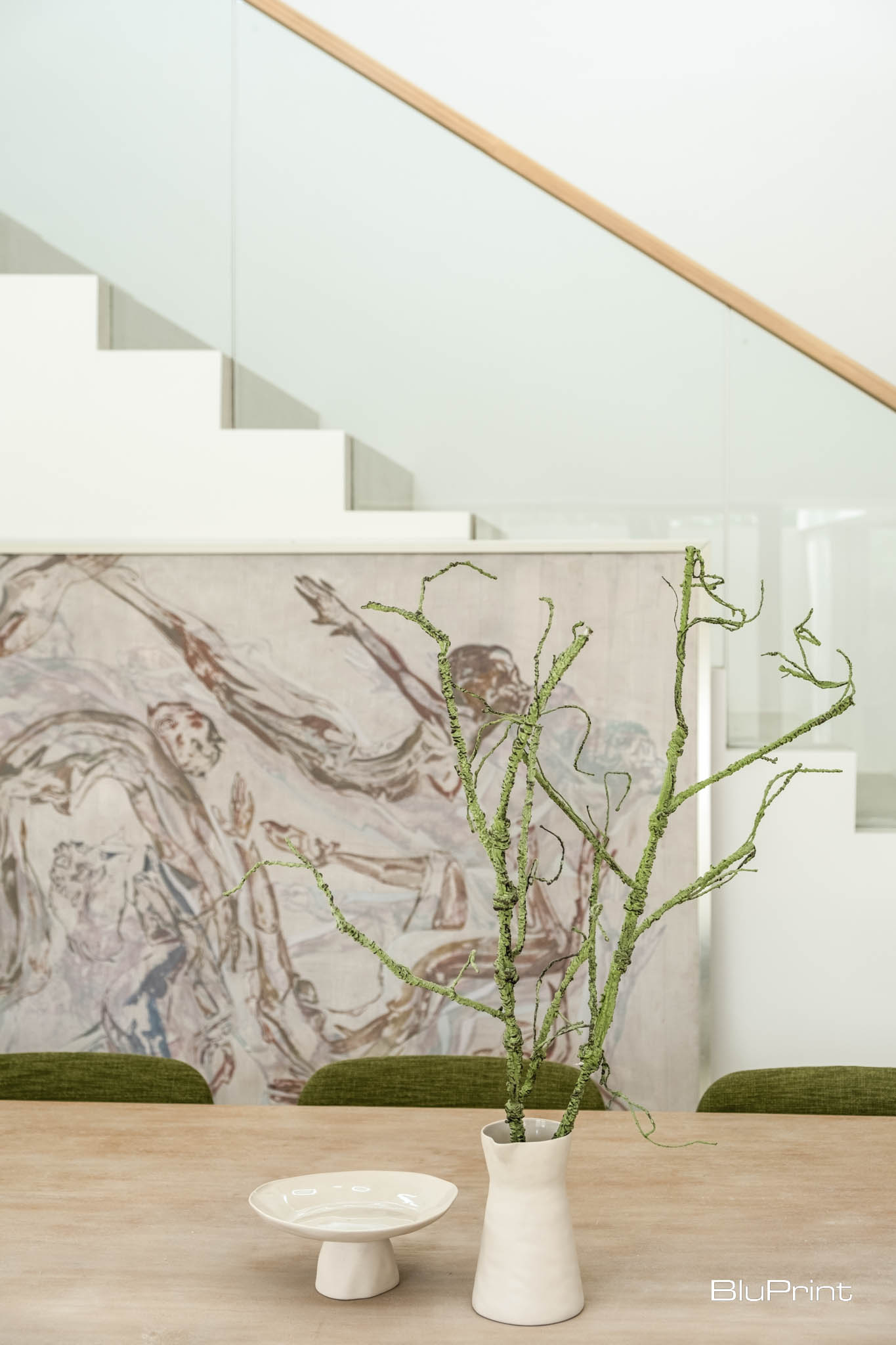
In essence, “Through House” invites residents to navigate its interconnected spaces with a sense of discovery and engagement. The home fosters a profound connection between architecture and daily life. It’s a manifestation of Caumeron’s design philosophy and material pragmatism. This project exemplifies the transformative power of architecture to inspire, elevate, and enrich the human experience.
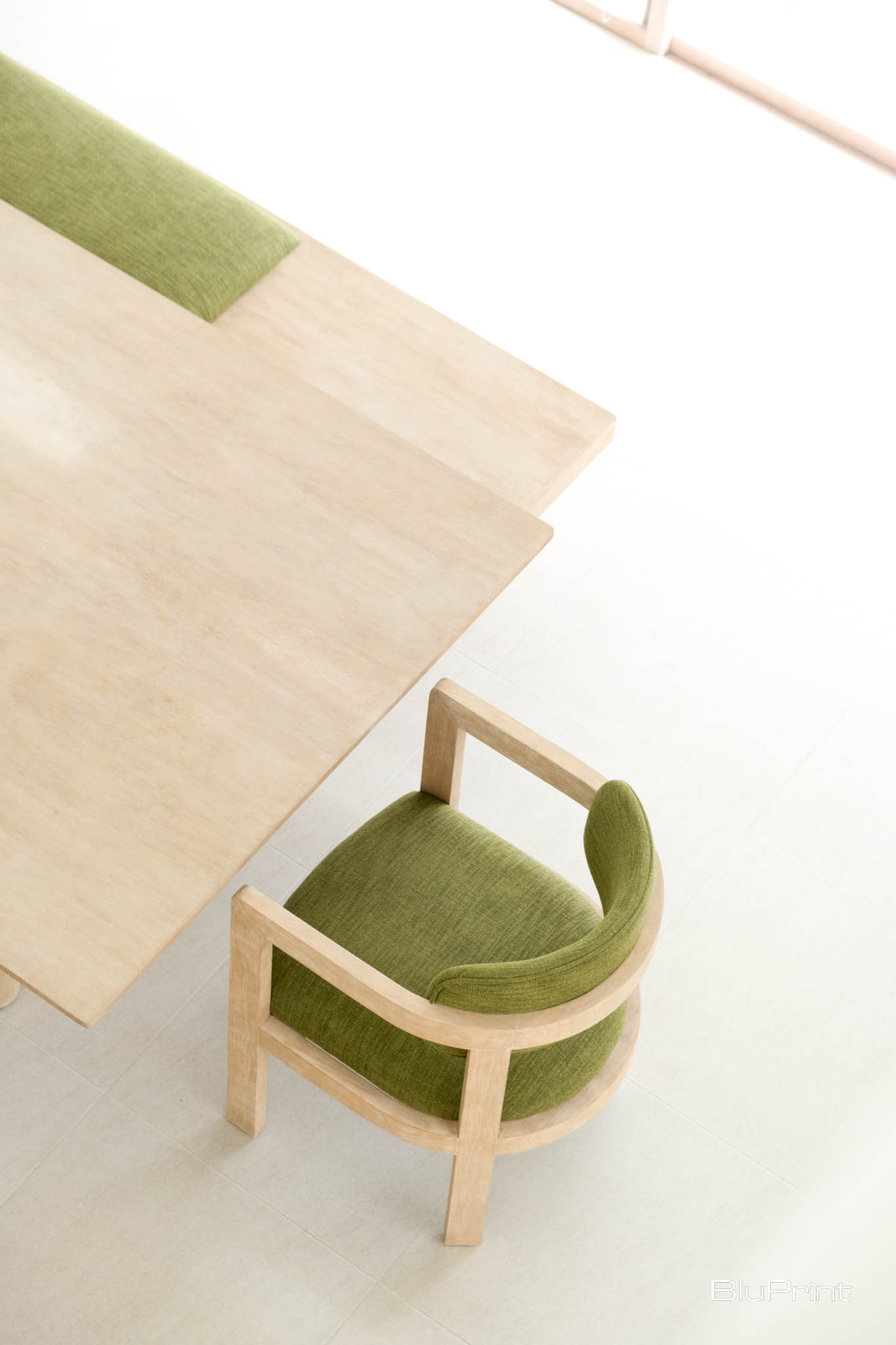
Read more about Through House by ordering your copy of BluPrint Volume 1, available via the sarisari.shopping website, Shopee, and Lazada. E-magazines are available for download via Readly, Press Reader, and Magzter.
Photographed by Ed Simon.
Read more: CSB’s Design Exploration: A Unique Approach to Architecture Education
