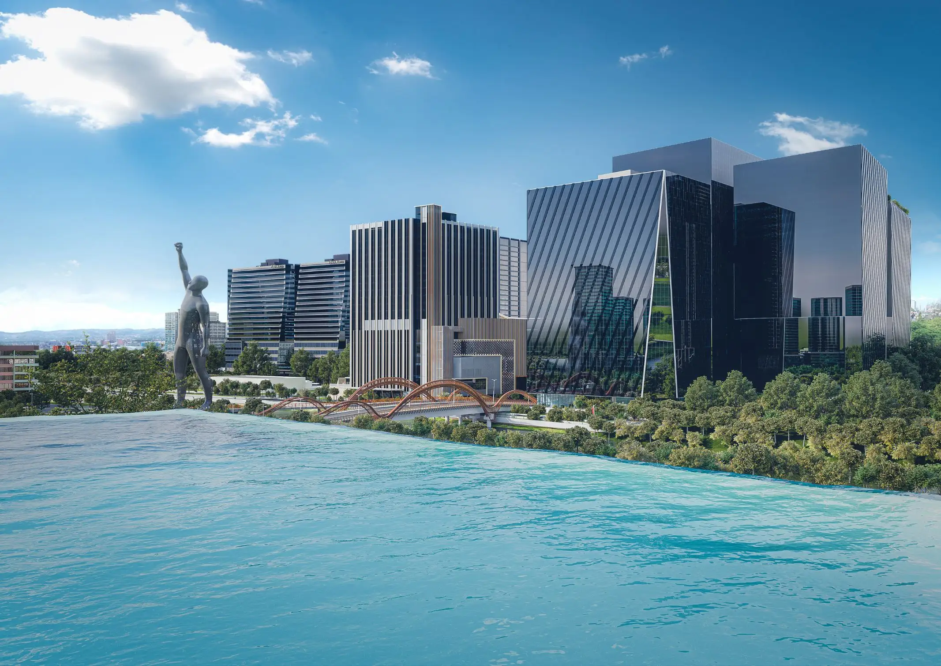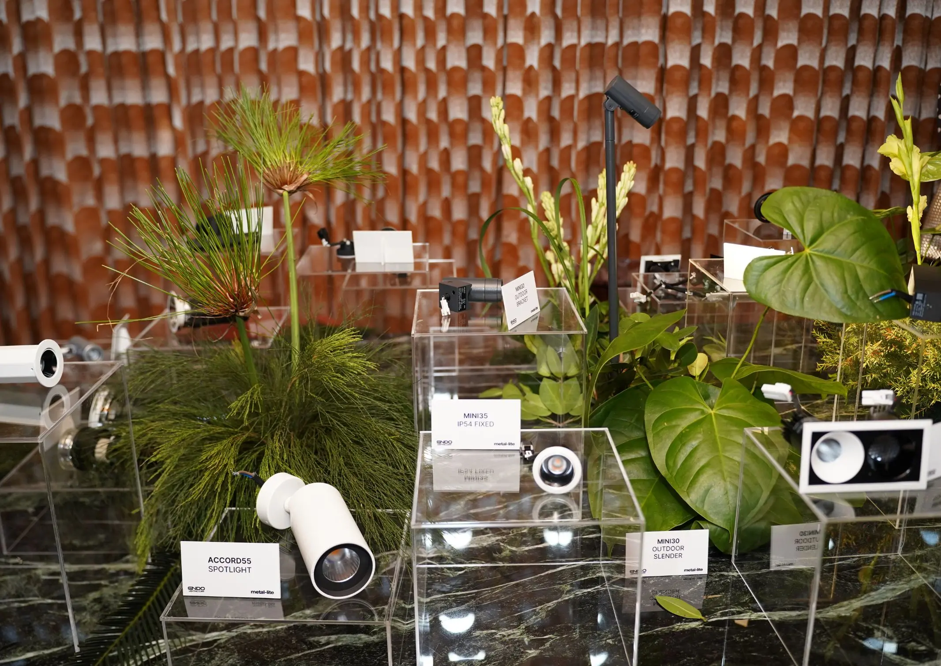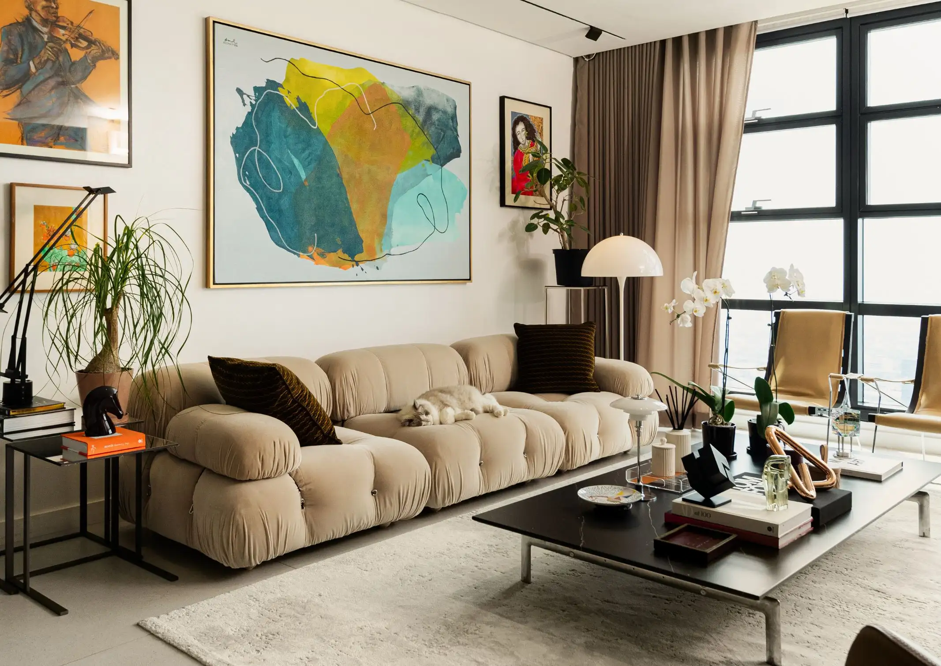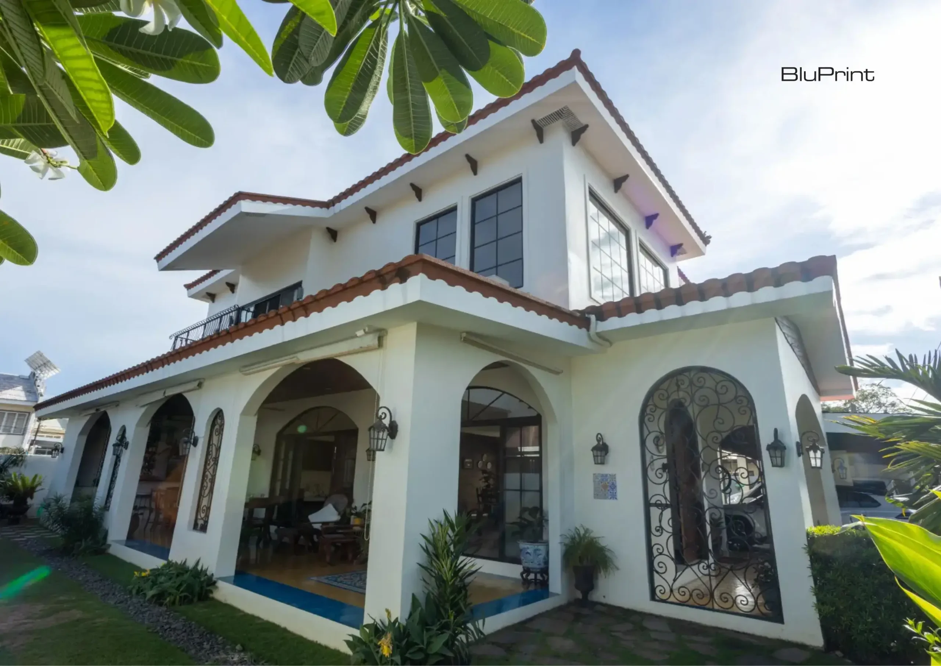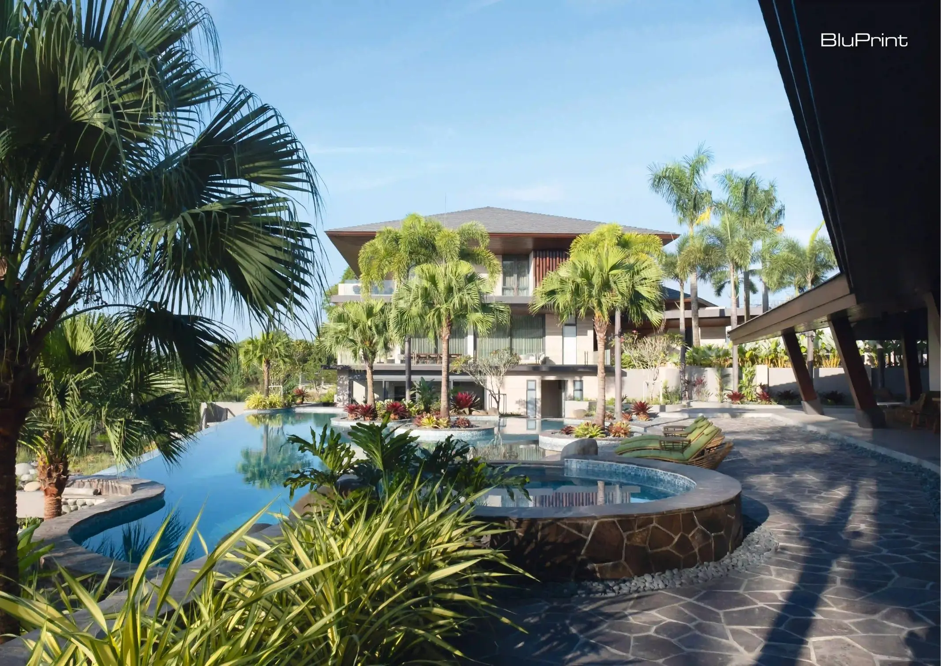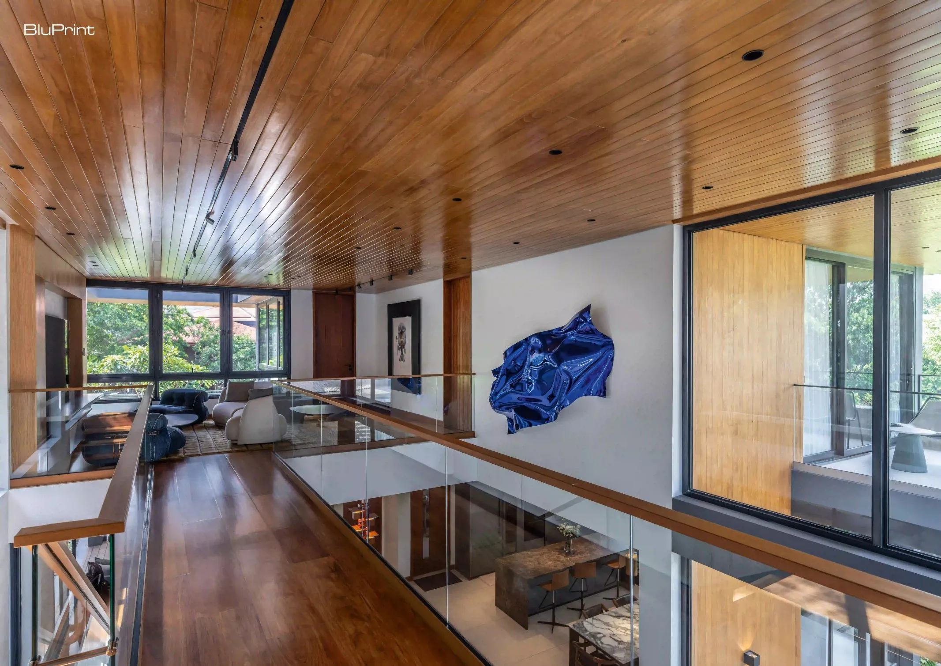For decades, the language of luxury residences was written in marble, glass, and square footage. Premium was a checklist of tangible assets: a prime address, imported finishes, and cavernous spaces. But a quiet and decisive shift is underway. The new benchmark for premium is no longer what a home is, but what it does. This […]
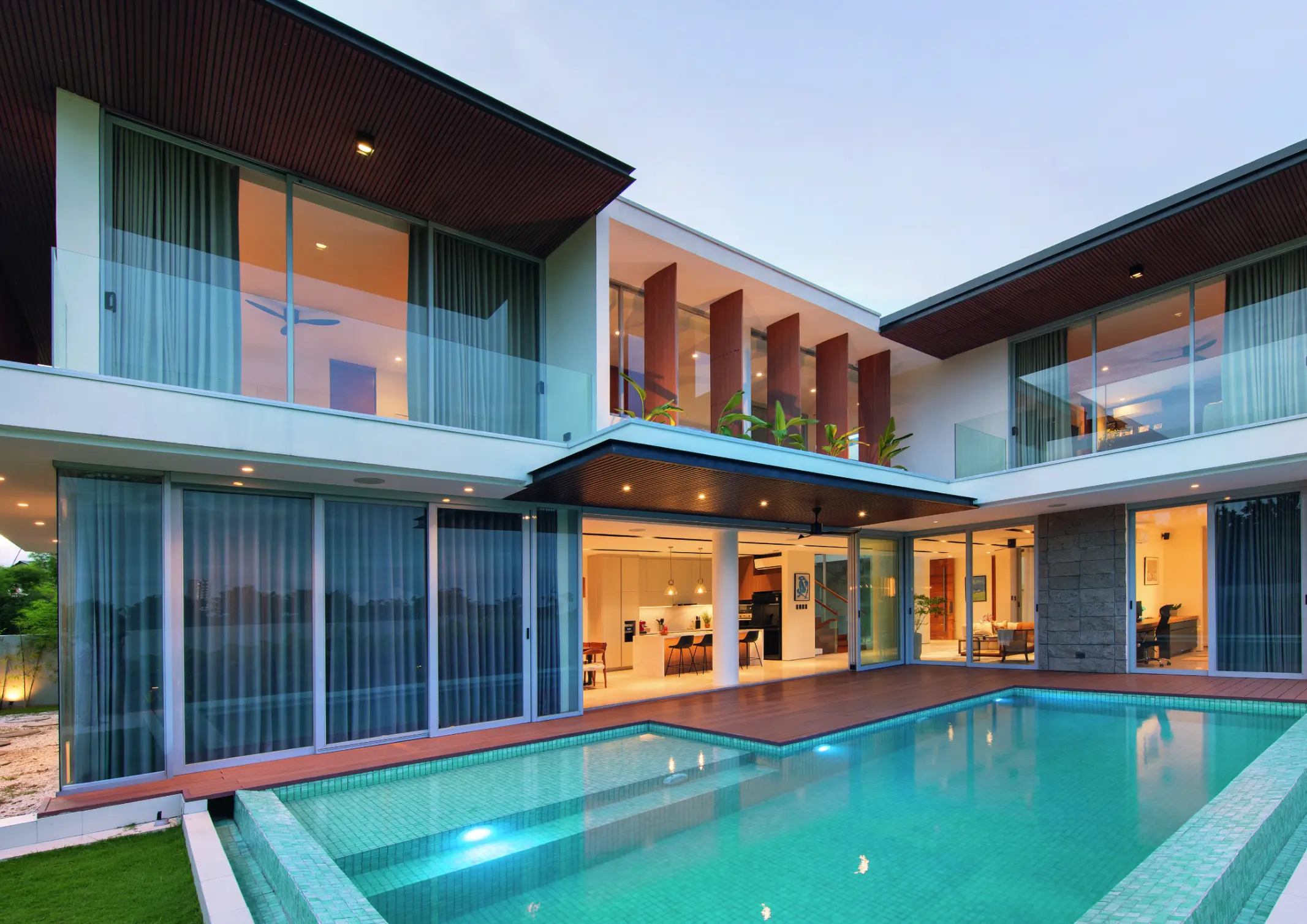
Suburban Serenity: The Filmmaker’s House
The Filmmaker’s House is situated in a quiet, suburban neighborhood in Cavite. It stands on a 622-square-meter lot and is one of the first structures to be built in this low-density environment. This house was designed by BRIOARC Design Studio for a family in the real estate and filmmaking industries.
Ensuring the spaces reflect the clients’ personalities was a top priority in the design process. A lot of conversations between the homeowners and the design team also centered on the family’s lifestyle. “The clients asked us to design their new home—a comfortable, functional residence with plenty of space for entertaining, both indoors and outdoors, and large enough to accommodate their growing family. They envisioned a house that would create a relaxed, resort-like atmosphere,” shares Pierre Briones, BRIOARC Design Studio’s Principal Architect.
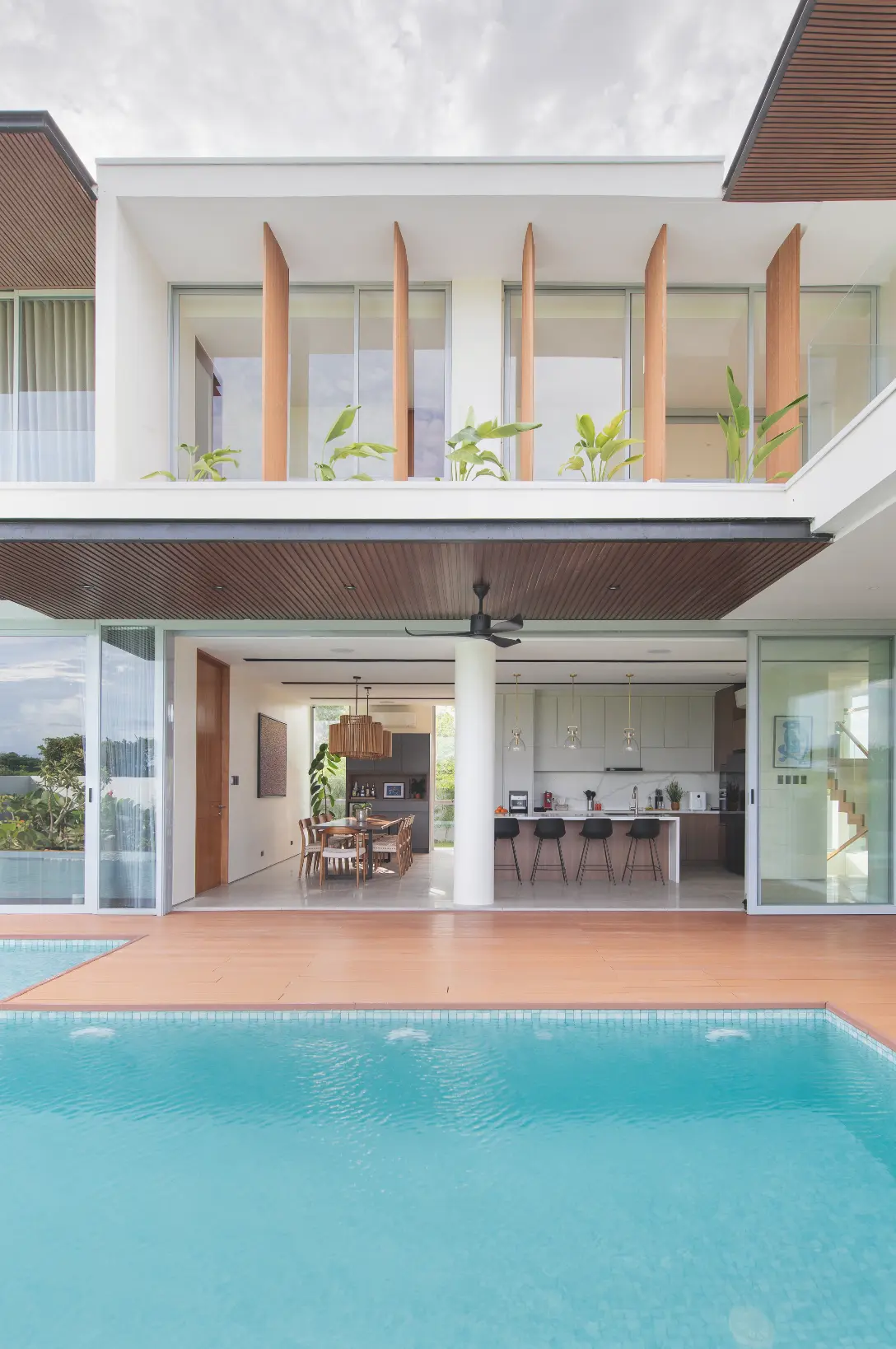
Tranquil Retreat
Drawing inspiration from nature, the design team dressed the residence in neutral and earthy tones. White dominates the interiors, while wood and various textures of adobe gray stones dot the facade. “Rugged adobe, stone, wood, steel, and concrete bind the project together, creating interesting plays of shadows that add depth to the minimalist exterior,” the architect explains.
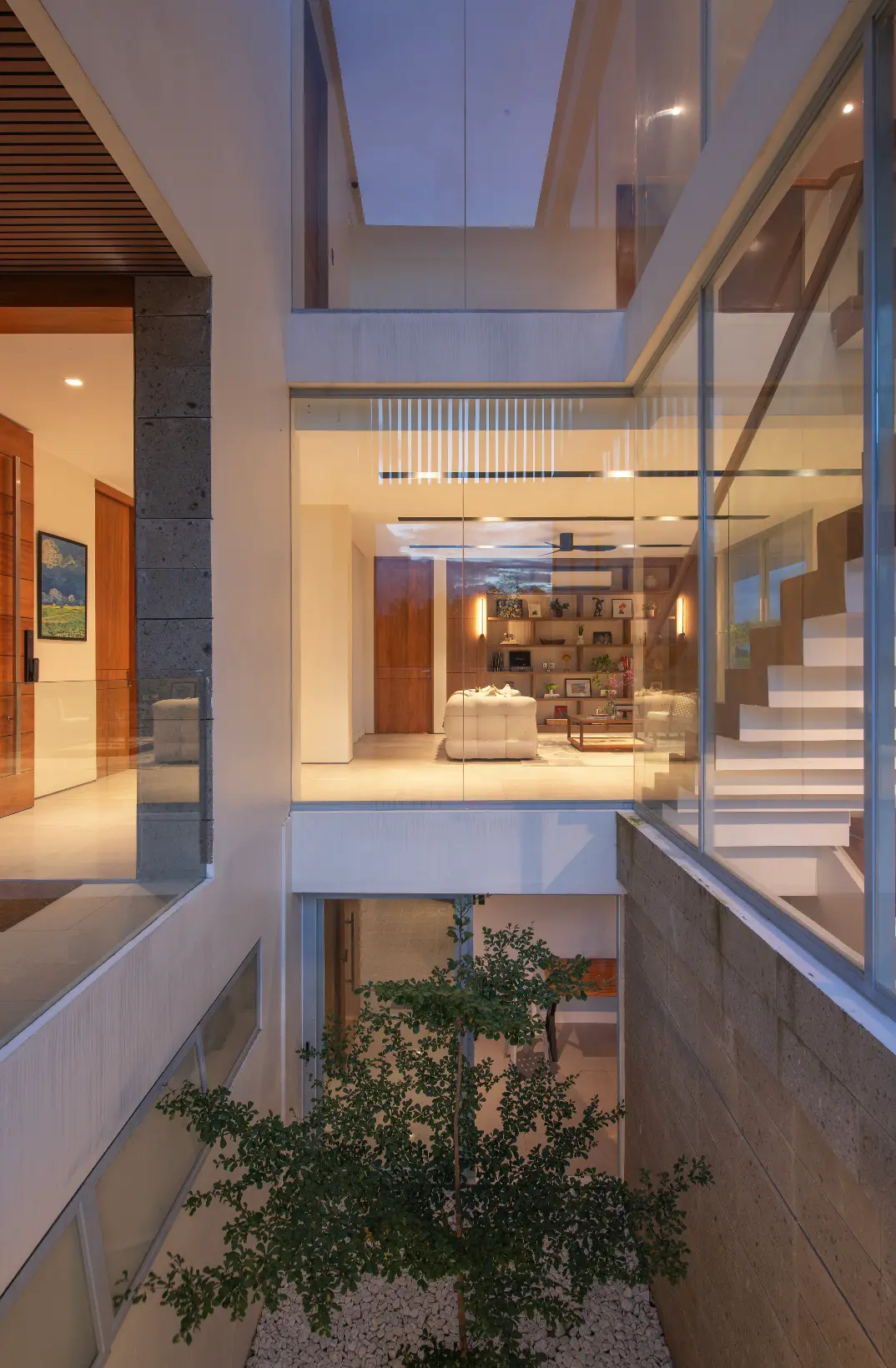
To keep the living spaces comfortable, the design team installed brise soleils on the western side of the house to diffuse the harsh afternoon sun while filtering and softening the daylight that comes in. This strategic placement also enhances privacy and security. Meanwhile, the well-planned locations of windows help enhance passive cooling, keeping the interiors bright and airy.
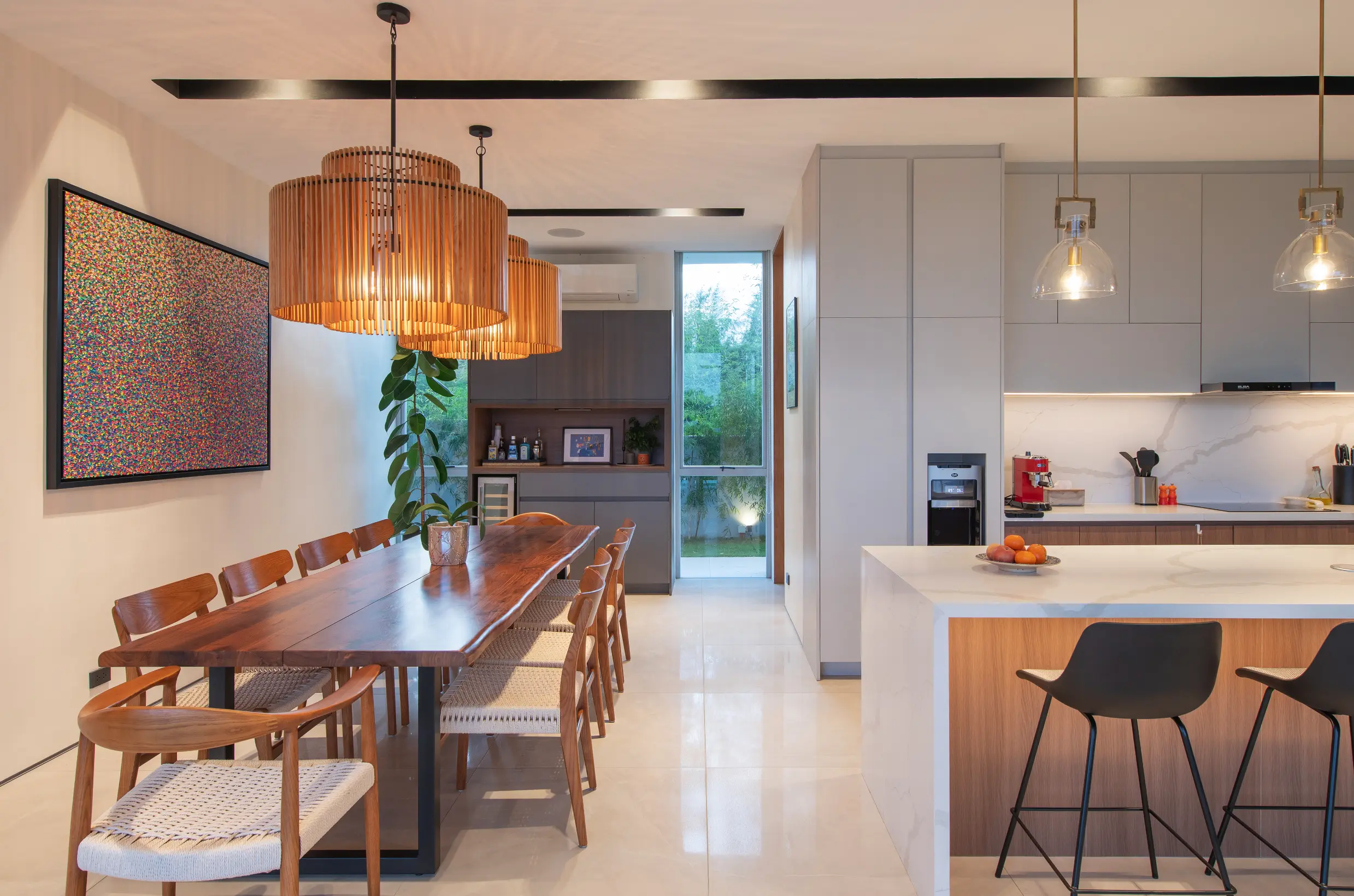
Accessibility was also a crucial factor in the design. “The rooms on the upper ground floor can easily be converted into a bedroom for seniors. We opted for ramp access instead of a home lift to future-proof the house while reducing maintenance costs,” Briones explains, adding that the sunken garden can be converted into an elevator if the homeowners wish.
The minimalistic design of this house gives the homeowners plenty of opportunities for personalization. “Over time, it will develop an attractive patina that reflects the evolving relationship between the home and nature,” the architect says.
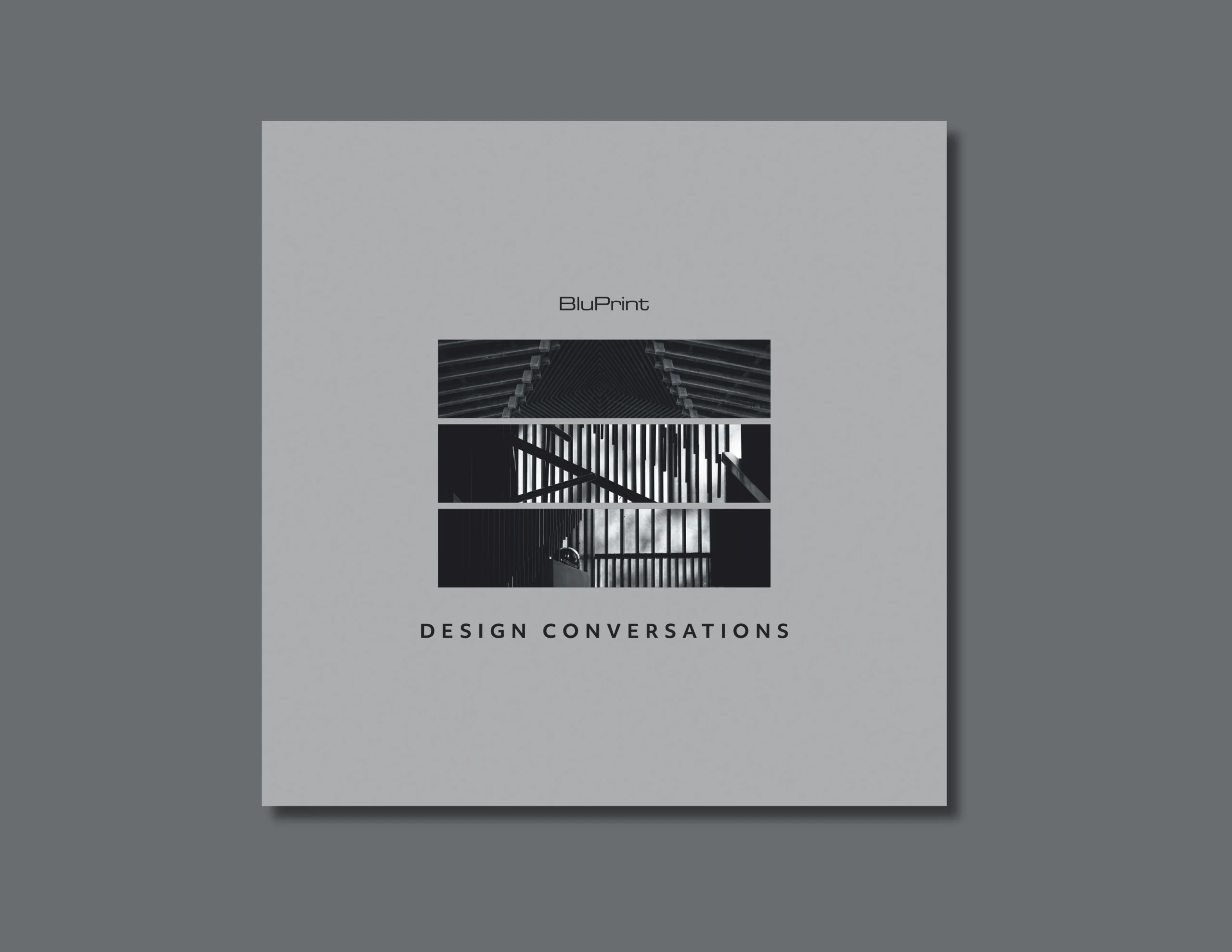
This article has been abridged for digital publication. Read the full story behind the Filmmaker’s House by ordering your copy of BluPrint’s “Design Conversations” at Sari Sari Shopping, Shopee, and Lazada. E-magazines are also available for download here or through Readly, Press Reader, and Magzter.
Dive into the captivating world of architecture, interiors, and arts & culture by getting exclusive digital access to BluPrint’s past and upcoming issues. Click here to find out more.
Photographed by Greg Mayo.
