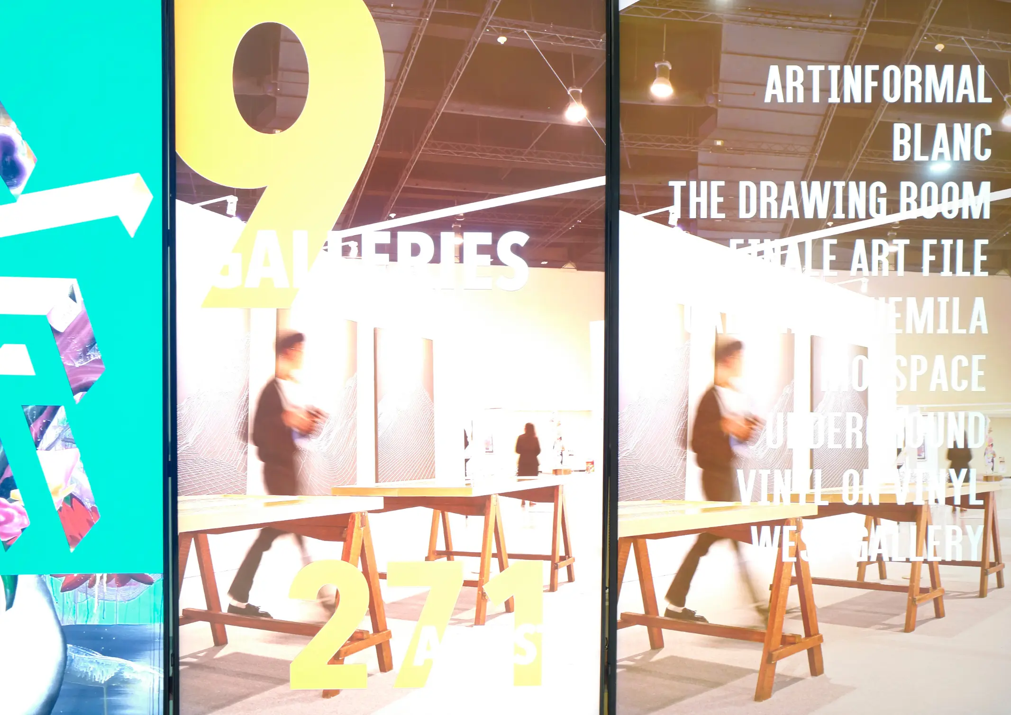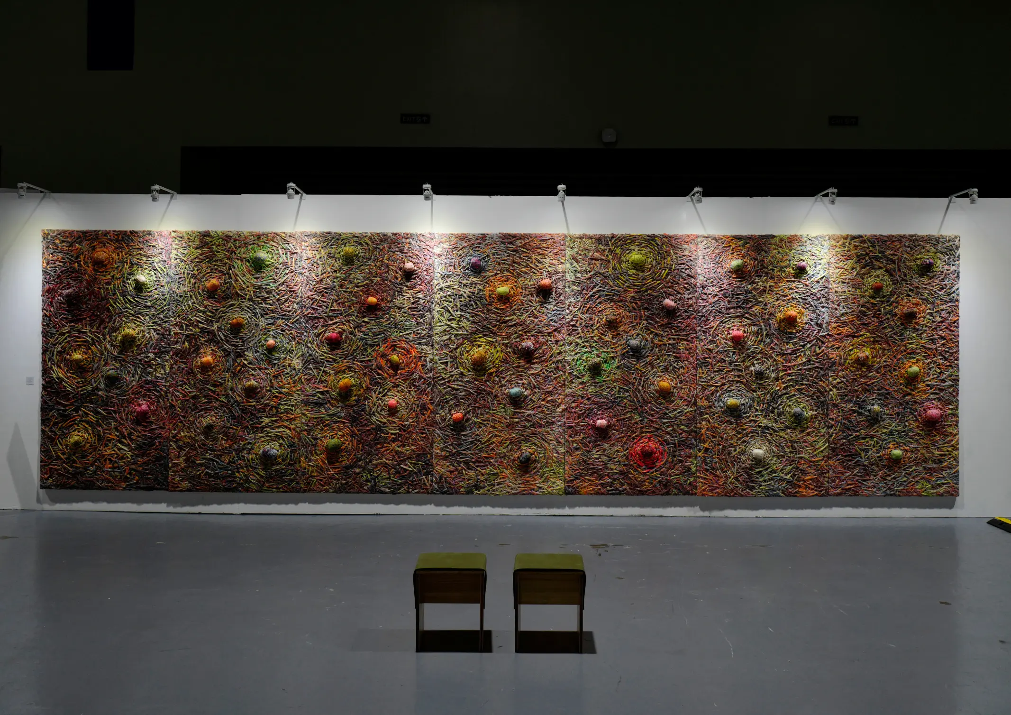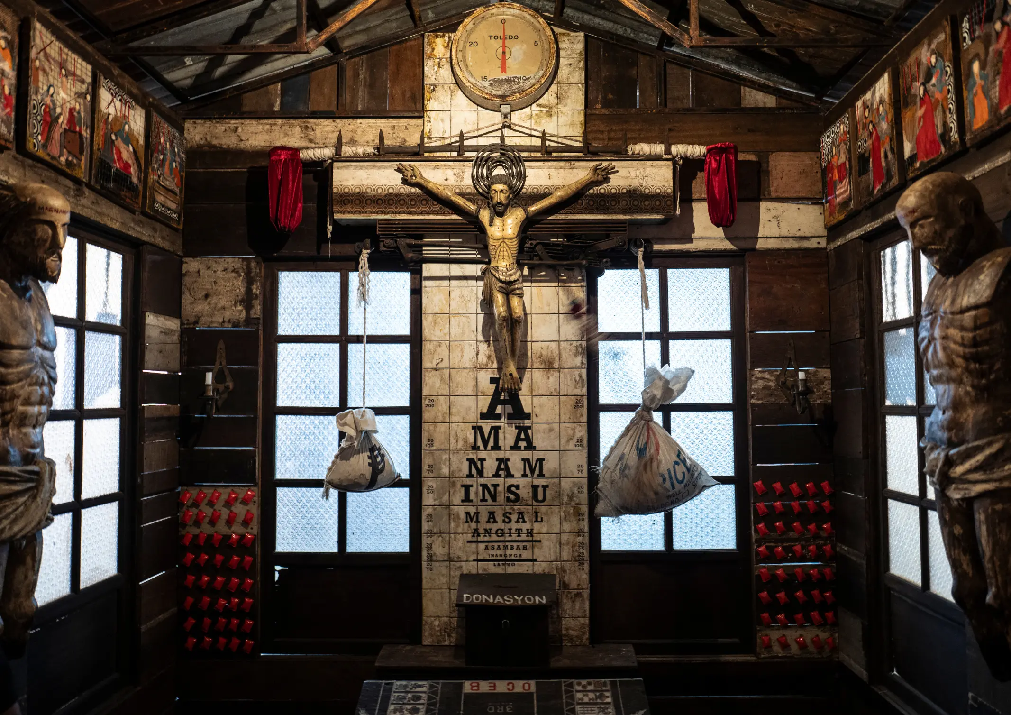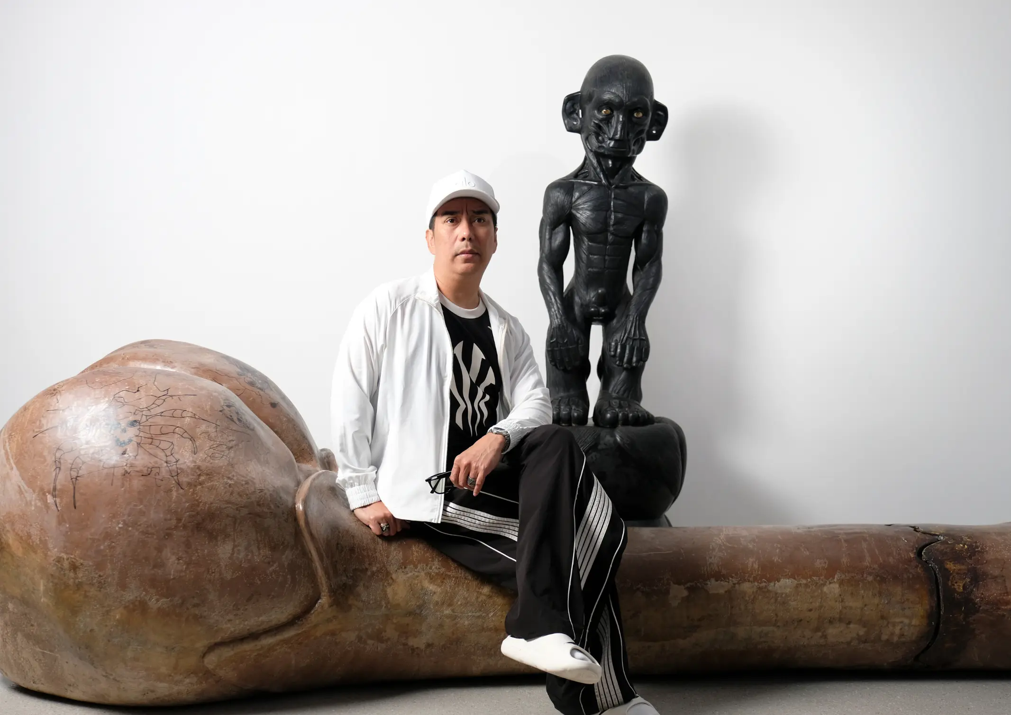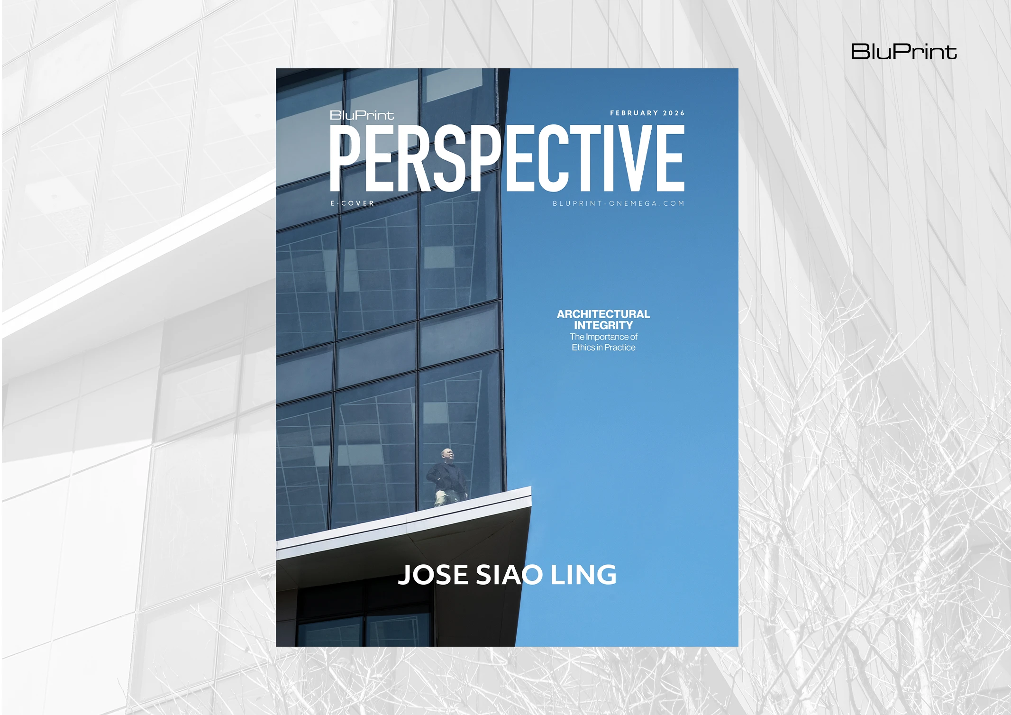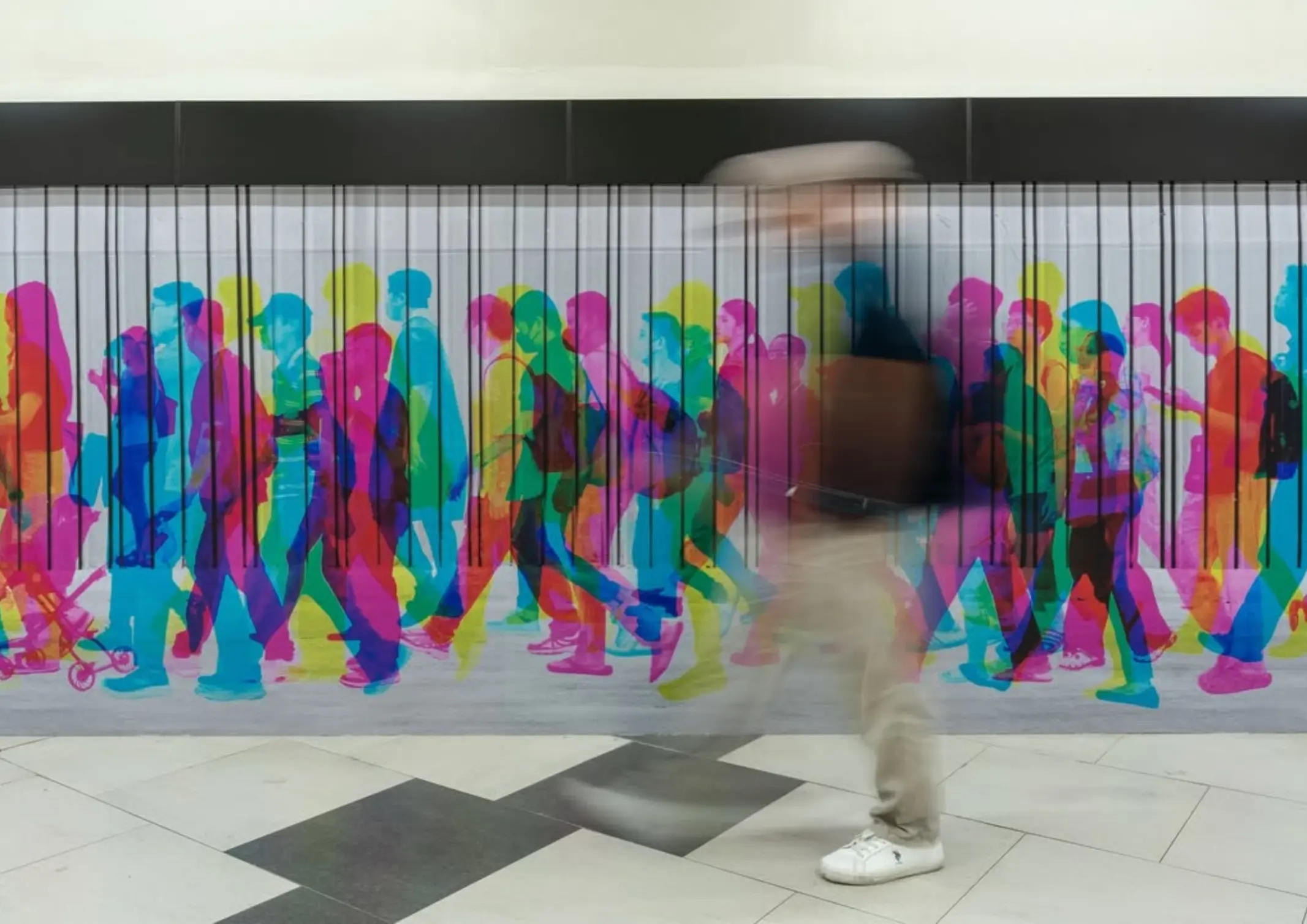Exhibition designer Baby Imperial of All At Once shaped the spatial strategy of ALT ART 2026, its largest edition to date. The fair occupied Halls 1 and 2 of SMX Convention Center Manila, expanding in both footprint and ambition. Organized by the ALT Collective—Artinformal, Blanc, The Drawing Room, Galleria Duemila, Finale Art File, MO_Space, Underground, […]
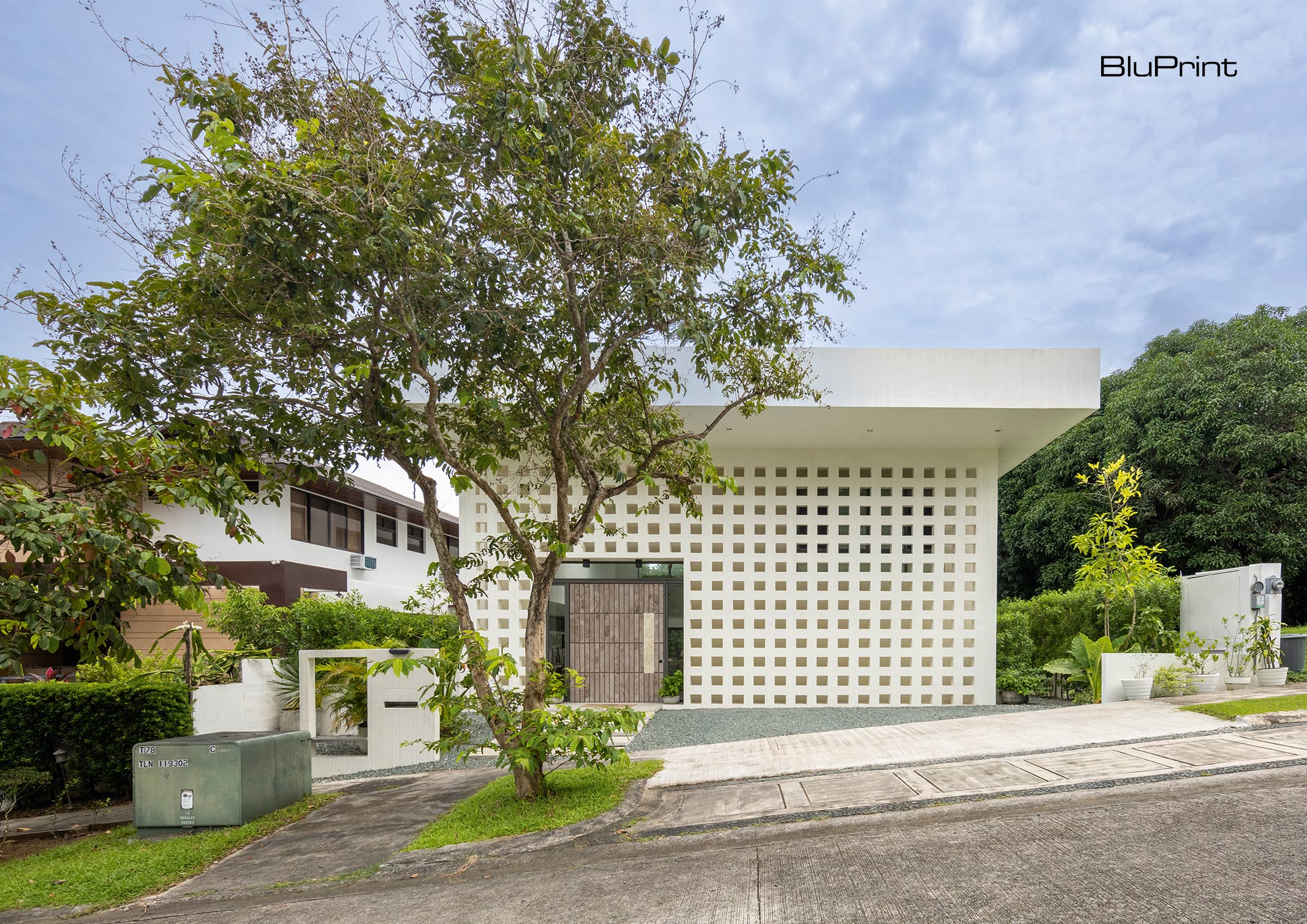
Tampipi House: Designing Outside the Box
The Tampipi House is a modern interpretation of Filipino design. Crafted by Carlo Calma, Creative Director of Carlo Calma Consultancy, the structure features a minimalist exterior, with the facade decked with small square cutouts—an ode to the tampipi, which is a traditional handwoven box with a lid.
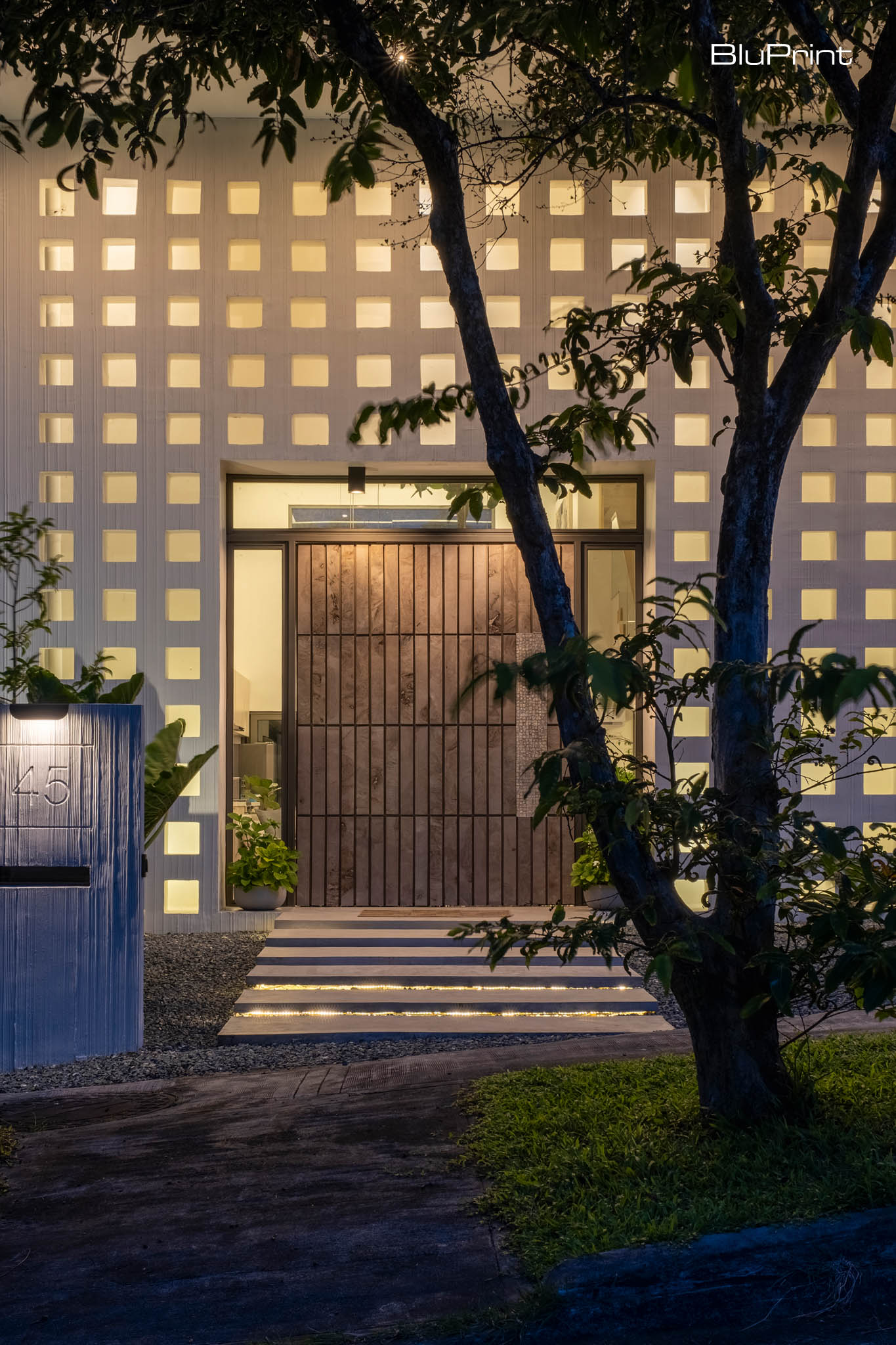
The grains on the front door add a warm, organic touch to the facade of the house.
Calma designed this house for a small family: a couple and their teenage son. “We started with the concept of tampipi as a kind of box that when you open it, there’s a lot of surprises,” Calma explains. The lady of the house also narrates that in their first online meeting with Calma, there was a tampipi box on her desk, and she showed it to him as the design inspiration. “We wanted a space that felt like a cocoon for us, but was airy,” she shares. “We’ve always loved the aesthetic of Spanish houses outside the city, like the vacation houses where it’s white. It’s all clean.”
Seamlessly Connected Spaces
True to the tampipi inspiration, the facade features a wall with square cutouts. This wall serves as a sun-shading device that helps filter sunlight and provides privacy, shielding the bedrooms from street view. This feature also eliminates the need for traditional gates, highlighting the form and aesthetics of the house.
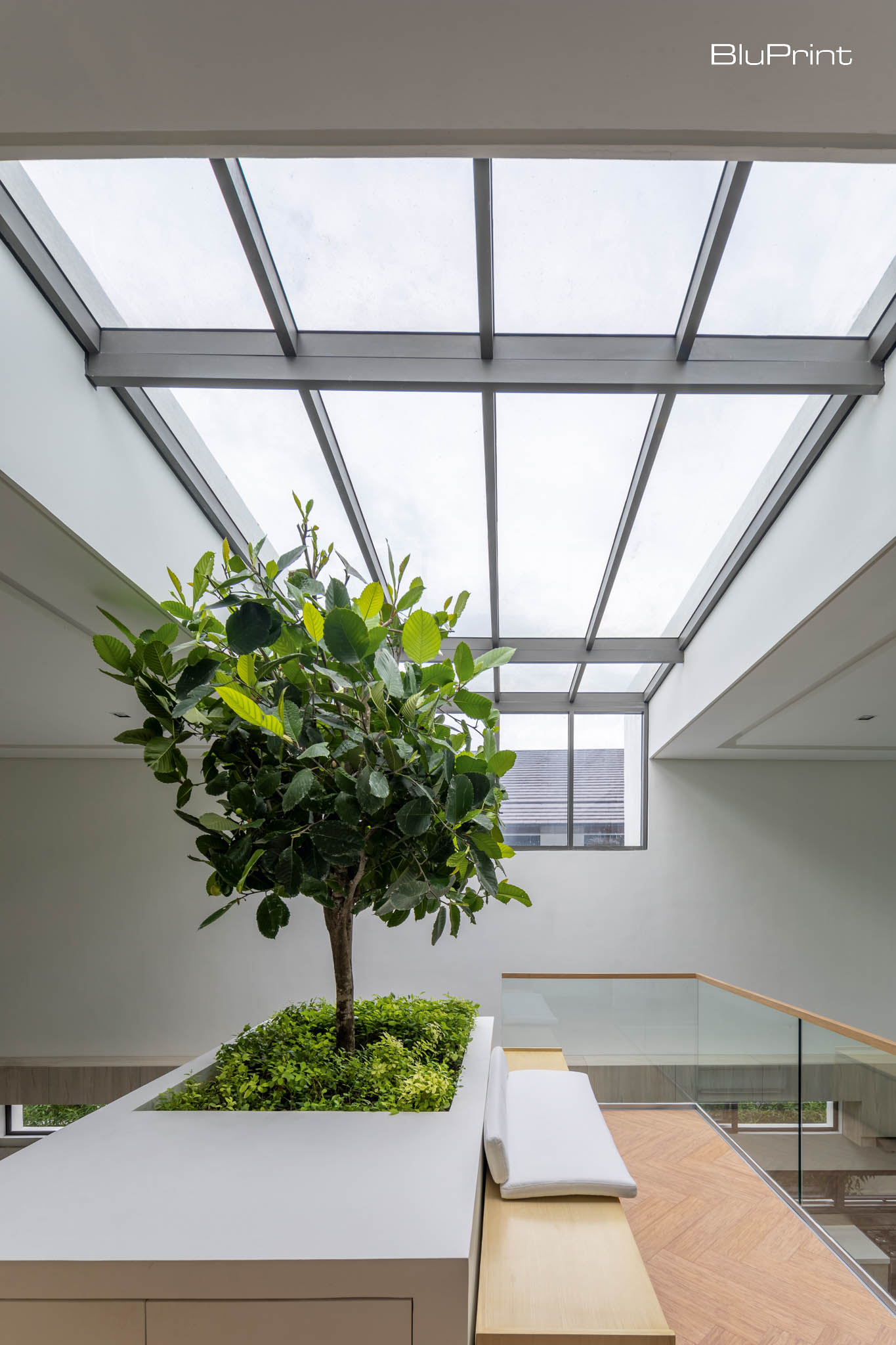
The indoor garden, featuring a katmon tree, serves as a cozy hangout spot.
The white, concrete exterior also features a textural treatment crafted using stamping technique. This texture also gives the house character. “I loved it the first time we saw it,” begins the wife, adding that they first saw the wall treatment with afternoon sun. “When I was seeing the shadows of the texture, sabi ko, gawin natin sa buong bahay. It feels organic that way.”
Love for Local
The Tampipi House also showcases Filipino craftsmanship, as seen in the Romblon marble bathroom countertops and dining table, custom-made Machuca tiles crafted in San Miguel, Manila used in the bathrooms and service kitchen, and furniture pieces and accessories sourced in Pampanga, Laguna, and other parts of the country. The homeowners mixed these pieces with repurposed old furniture.
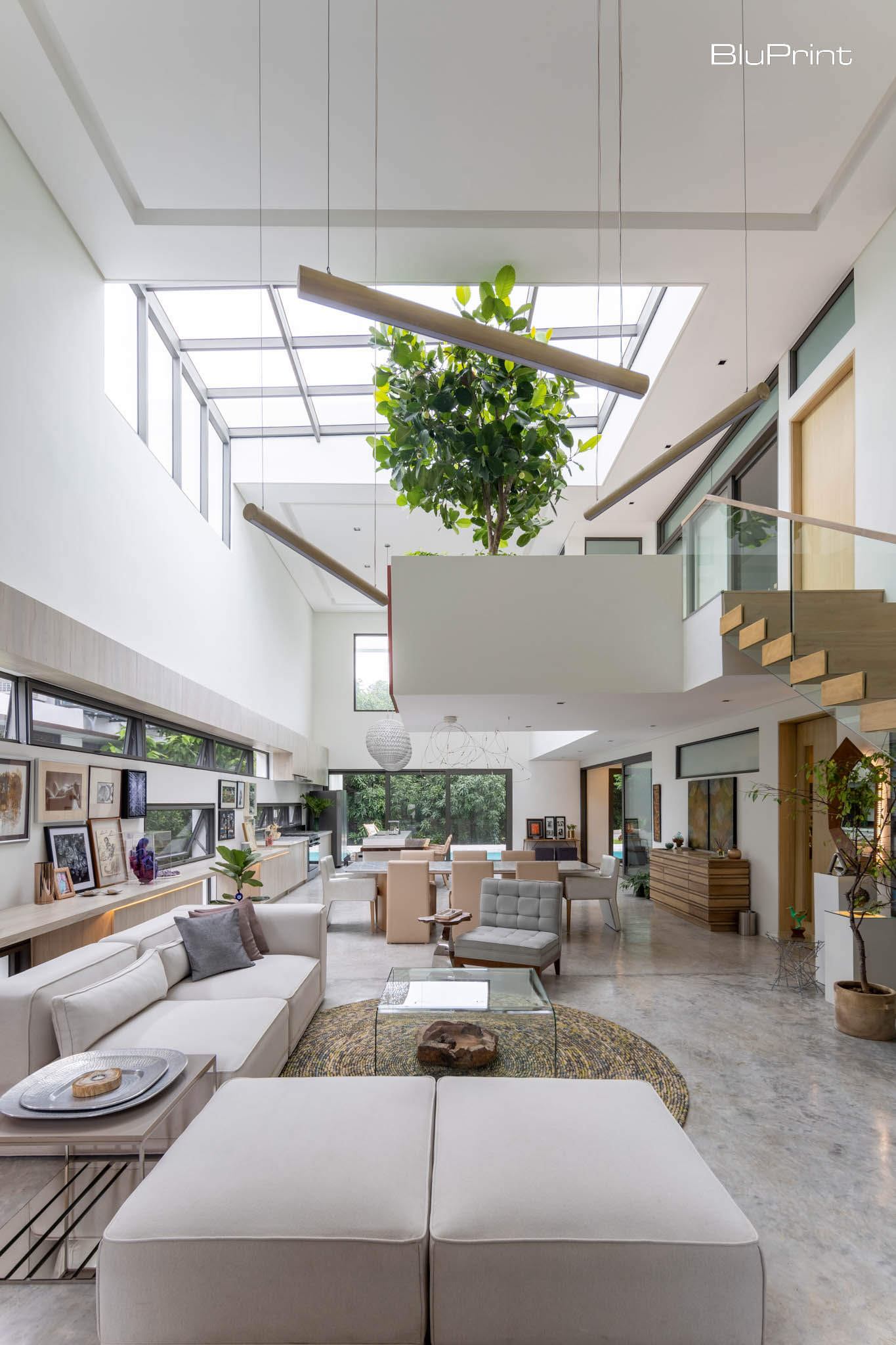
The glass skylight allows natural light to pour in, creating bright and airy interiors. Meanwhile, furniture in neutral tones lends the spaces a refined look.
The lady of the house, who is an interior designer herself, also has an impressive art collection. Works of Filipino contemporary artists like Migs Villanueva, Gary Custodio, Arce, Jonathan Olazo, and National Artist Benedicto “BenCab” Cabrera line one side of the living room. More artworks and objet d’art figure by the stairs, highlighting her deep appreciation for art and her innate talent for curation.
Embodying Creative Approaches
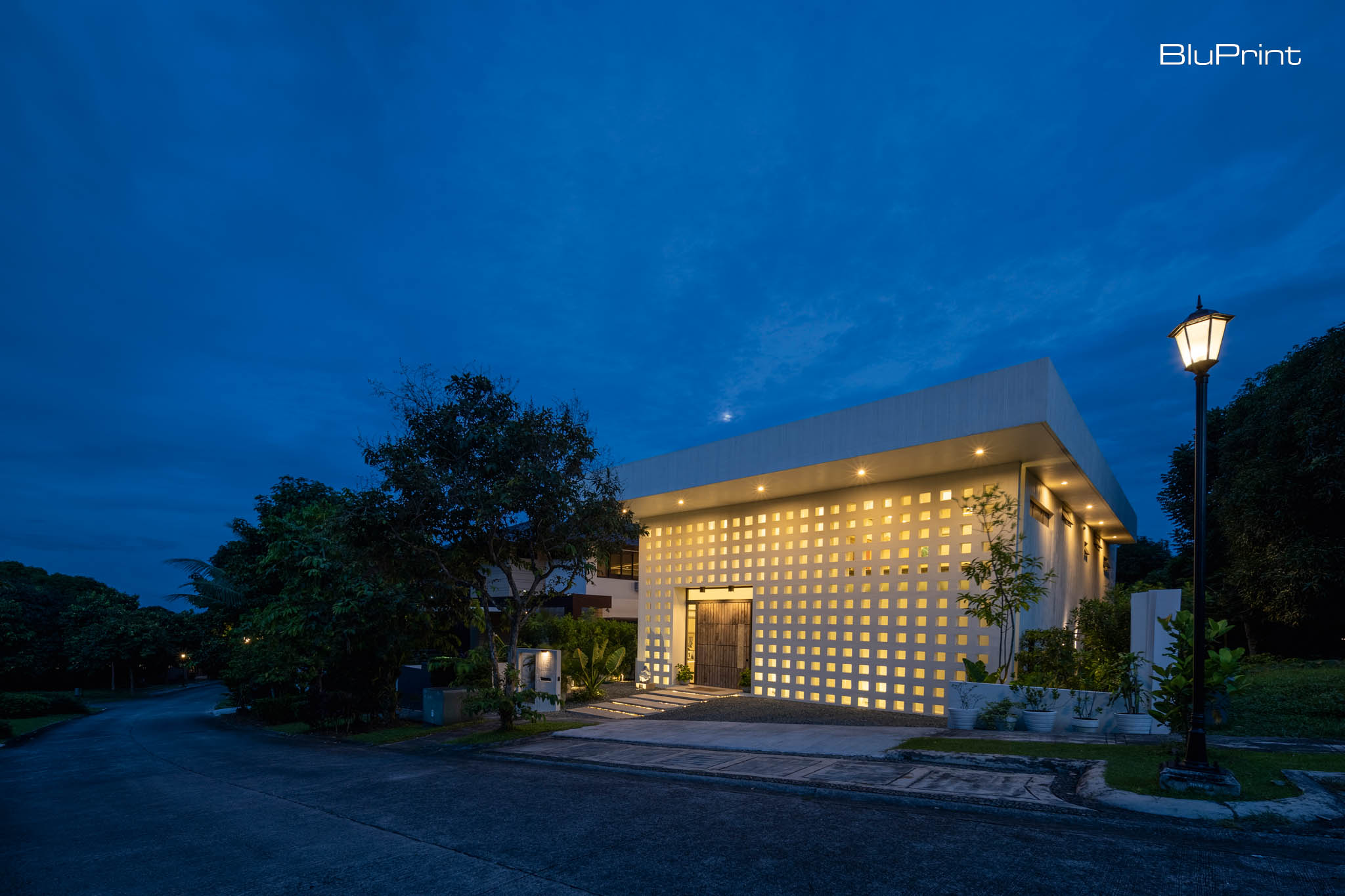
Warm lighting enhances the Tampipi House’s exterior, transforming its architecture into a masterpiece.
The Tampipi House presents a reimagined take on Filipino design crafted using cutting-edge materials. It is also the culmination of the homeowners and Calma’s smooth collaboration fueled by a clear design vision.
“It’s a great family home,” Calma notes. “I think it will continue to grow with them.” As the spaces evolve to suit the homeowners’ needs, one thing remains: Beyond its beauty, the Tampipi House serves as a model for a plethora of possibilities in sustainable and culturally inspired architecture.
Read more about Tampipi House by ordering your copy of BluPrint Volume 2, available via the sarisari.shopping website, Shopee, and Lazada. E-magazines are available for download via Readly, Press Reader, and Magzter.
Photography by Ed Simon.
Read more: Carlo Calma and His Pursuit of Architectural Happiness
