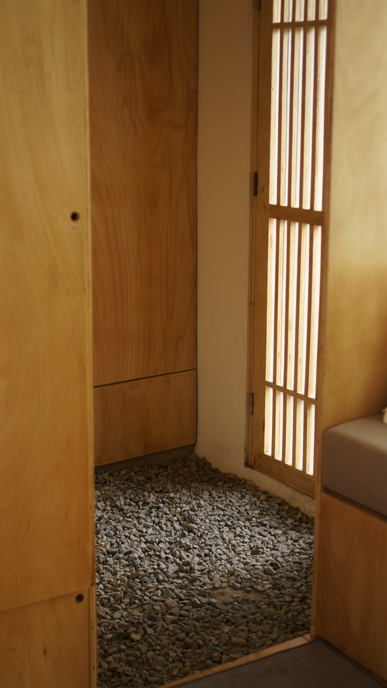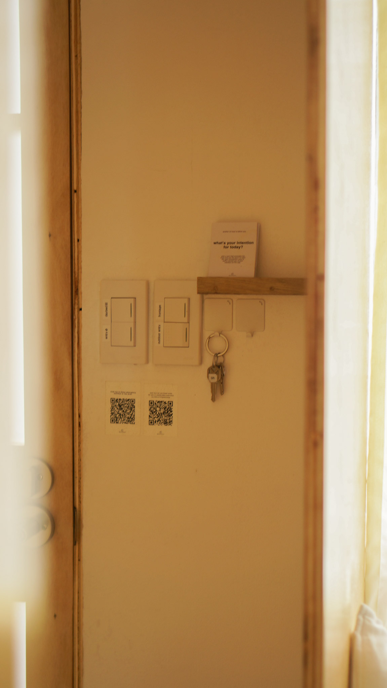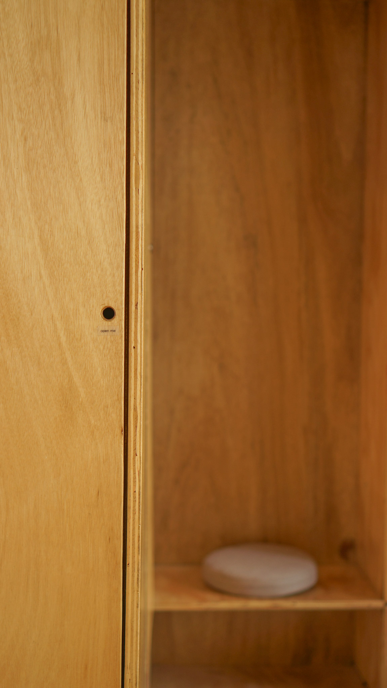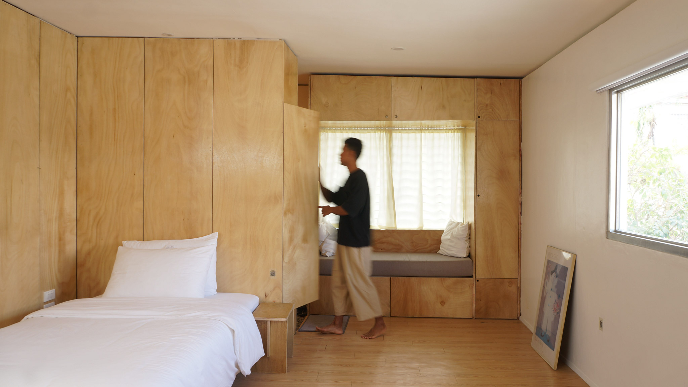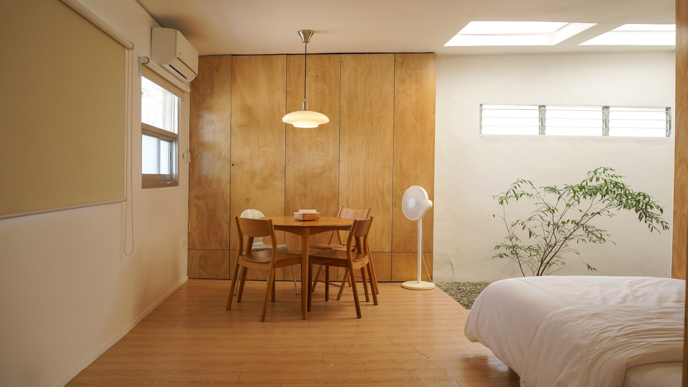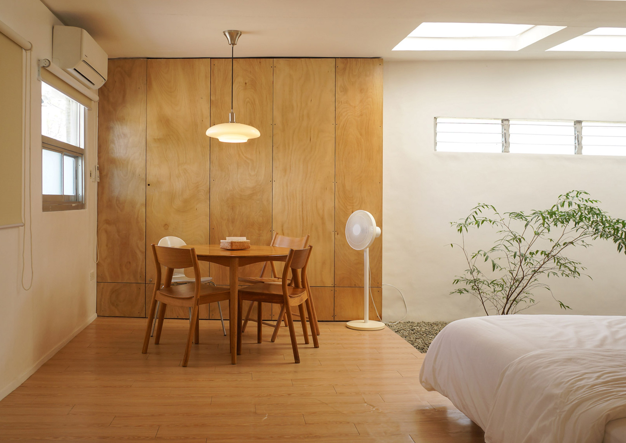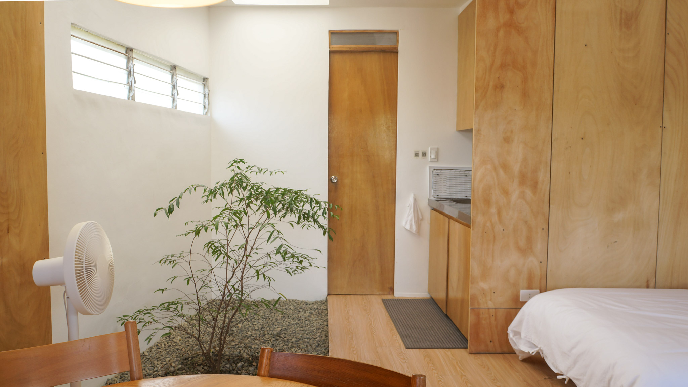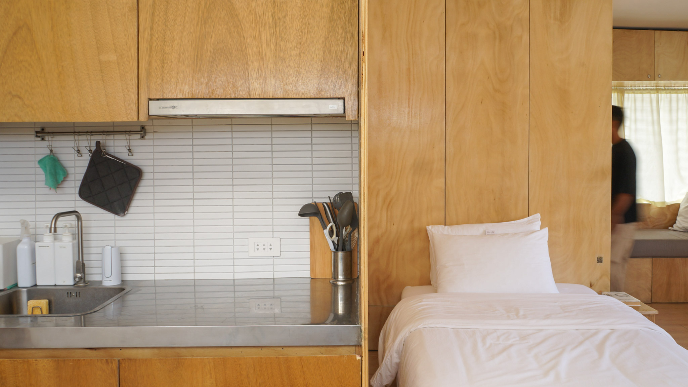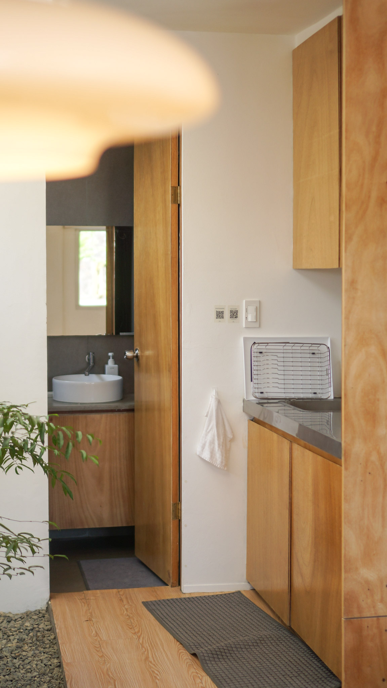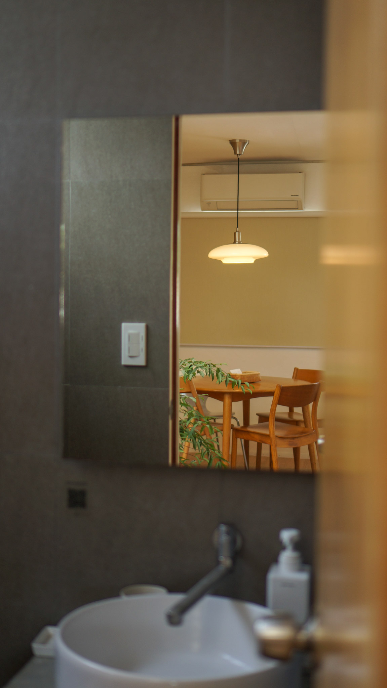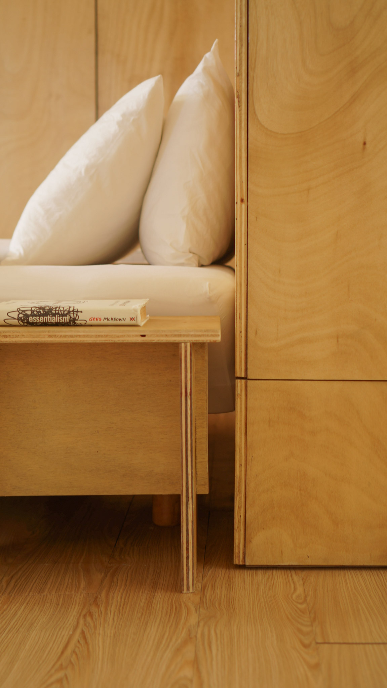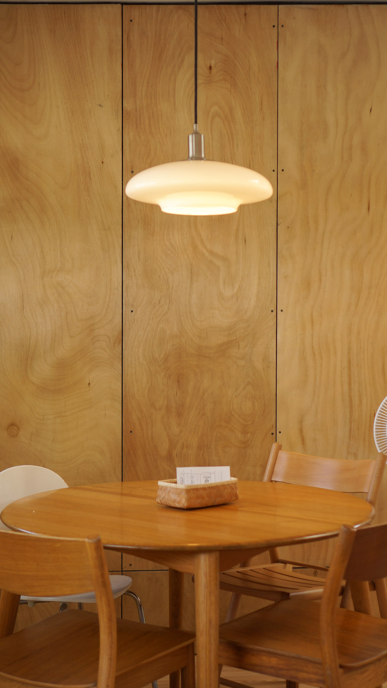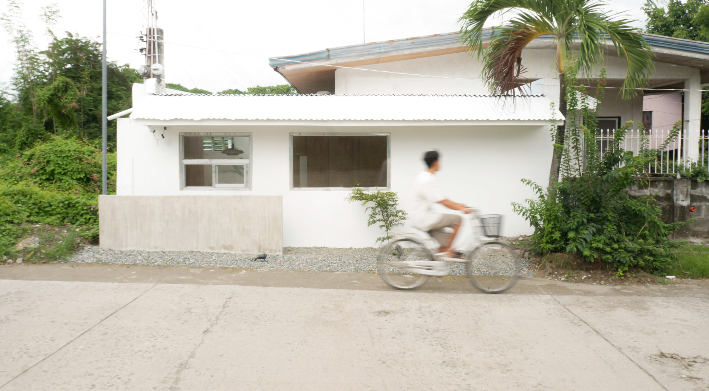
Burt Little Home: Small House Design by the Sea
Nestled in a slow and quiet neighborhood of Ili Norte in San Juan, La Union, Burt Little Home is a 38 sqm. small house design by Lala Llanes and Troy Ventura. Originally an old water station, they converted the small building into a homestay intended for healing and slow living.
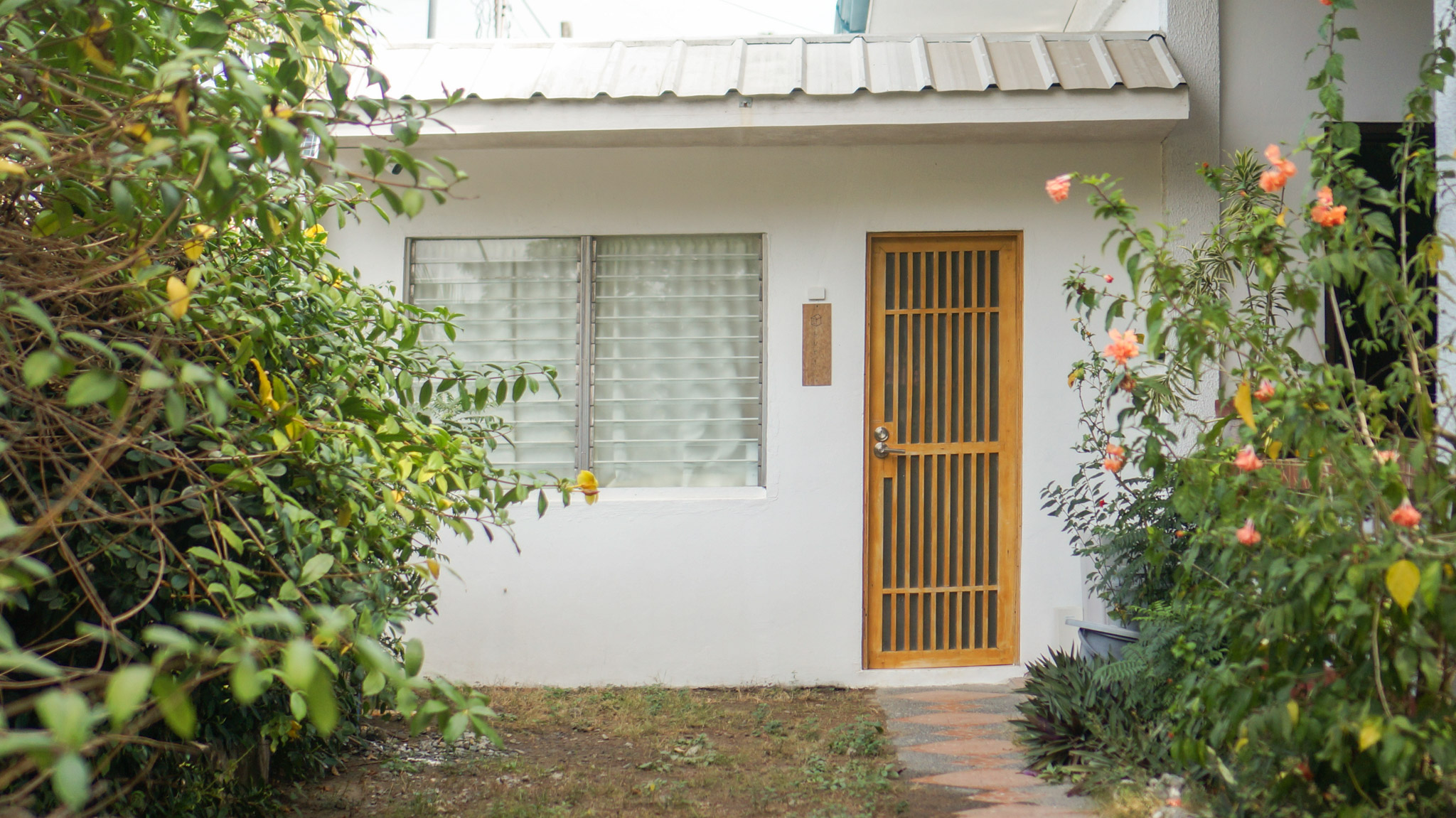
Both Lala and Troy finished their degrees in architecture. Soon after graduation, Troy pursued his dream of living by the ocean. Lala started work in a small architectural firm to pursue the conventional 9 to 5.
But things changed during the pandemic. Convinced the world held more fulfilling opportunities beyond the city, Lala resigned and moved to La Union with Troy. Together, they put up Burt Select Shop in San Juan. It’s a quaint little store that encourages restful and mindful living through space and objects. They call this small house design “a three-dimensional projection of our internal journey to live a conscious life.”
During lockdown, part of that journey meant creating a place to slow down and heal. And so began the process of building Burt Little Home. Having spent most of their lives in the city, they set about crafting a haven deeply connected to nature.
Mindful Living Through Small House Design
The result is a calm, relaxing modern tiny house that echoes the minimalist aesthetic of Burt Select Shop. Though small, its clever use of space and materials make for an IG-worthy and functional small house design.
Renovating in the province in the middle of a pandemic proved challenging. Their choices for materials were limited, which meant they had to be resourceful. Instead of Birch, they used ordinary plywood. The panels underwent a painstaking process of bleaching and tinting until they achieved their desired finish. They retained the old water station’s façade windows, preserving part of the building’s story.
Merging Functionality and Aesthetics
Upon entering the main door of the modern tiny house guests step into an enclosed space with a gravel-covered floor and a small bench. It’s a neat and practical small house design choice for you to leave sandy footwear after a day at the beach. The little foyer or genkan demarcates the outside world from the private little sanctuary.
Inside, it’s got everything you could possibly need. Right by the entryway, there’s cabinetry with more than enough storage for a short stay built around a window seat. Across from that is a dining table that seats four next to the small indoor garden with a solitary tree. Sunshine filters through the skylight above it, illuminating the fully-equipped kitchenette next to a modest bathroom. The double bed occupies the center of the home, which speaks to the space’s primary intention of rest and healing.
Maximizing Space and Light
The open plan, minimal design, and natural light make the home feel more spacious than its humble 38 sqm footprint. Windows on three sides of the building provide ventilation that welcomes salty ocean breezes.
Labels throughout the space help guests navigate around the home. QR Codes redirect to a comprehensive guidebook with useful information on how to use the appliances and directions to the nearest beach.
Light and airy, cool and cozy, the studio unit ticks so many boxes. It can accommodate up to four people. It’s a stone’s throw from the beach and just minutes from San Juan, La Union’s Surftown. Not to mention the adaptive reuse that went into restoring the old water station. Lala and Troy even threw in a bit of biophilic design for good measure. And it’s pet-friendly.
Small House Design’s Philosophical Underpinnings
“For us, home is familiarity; organically becoming one with the dynamics and harmony of the space,” they share. It’s small yet spacious; modern but timeless. With so much thought and functionality packed into this small house design, it begs the question: how much do we really need to own a space that’s intentional and uplifting?
Burt Little Home is a compelling case study of what design can accomplish when we push our creativity and resourcefulness. It makes beautiful spaces more accessible even as our homes shrink to accommodate the rising costs of living.
In a world where we often find ourselves overwhelmed by excess and clutter, a fundamental truth emerges: simplicity holds the key to richness. The more you pare down to what’s essential, the more you leave room for abundance.
Photos by Lala Llanes
Read more: Maximizing Spaces: A Tiny House in Davao
