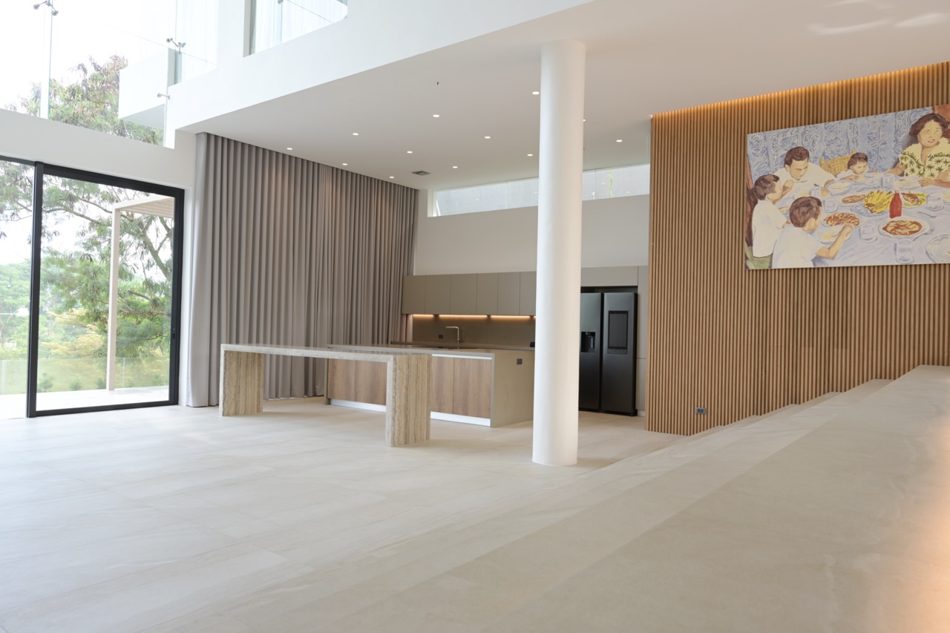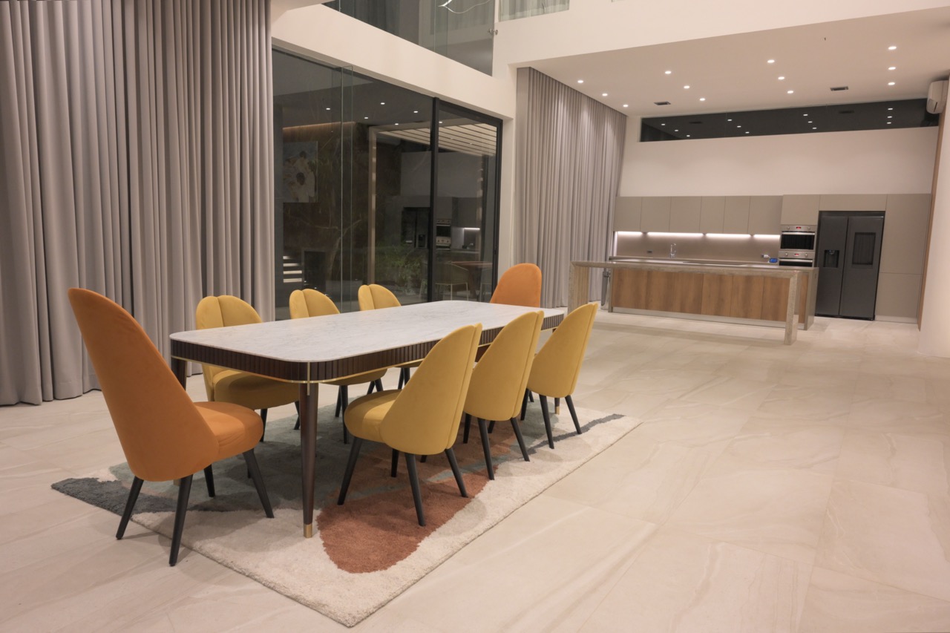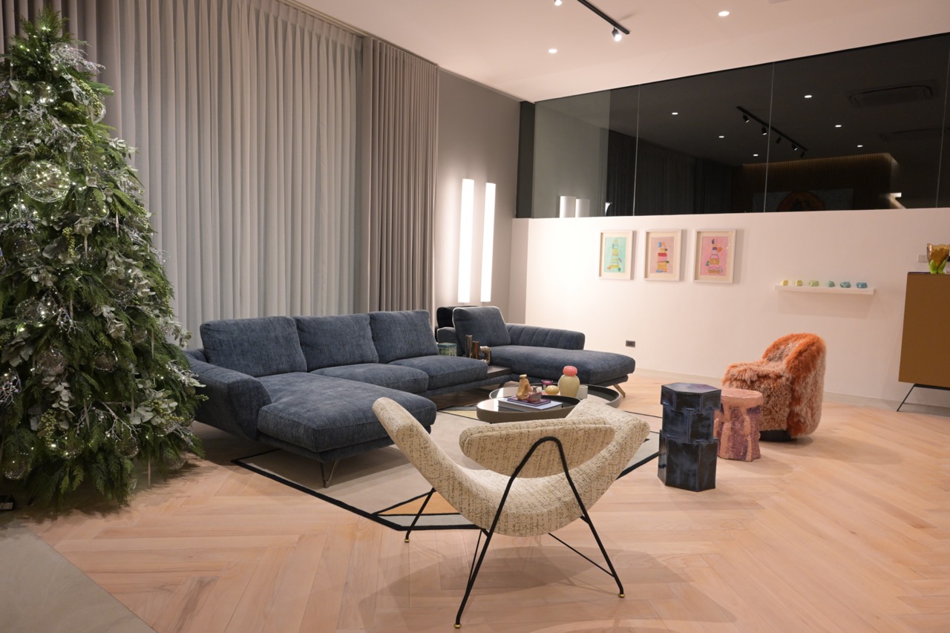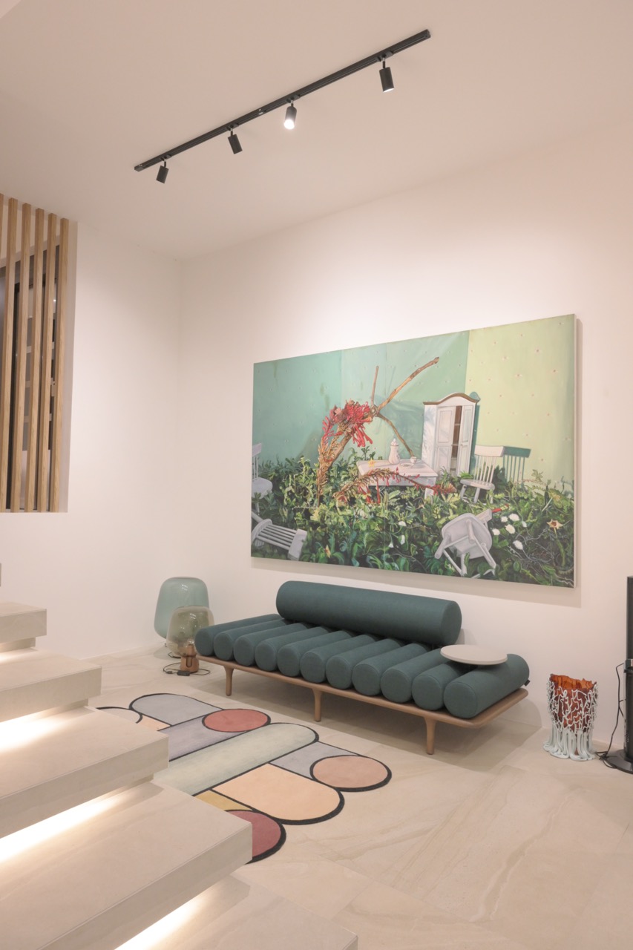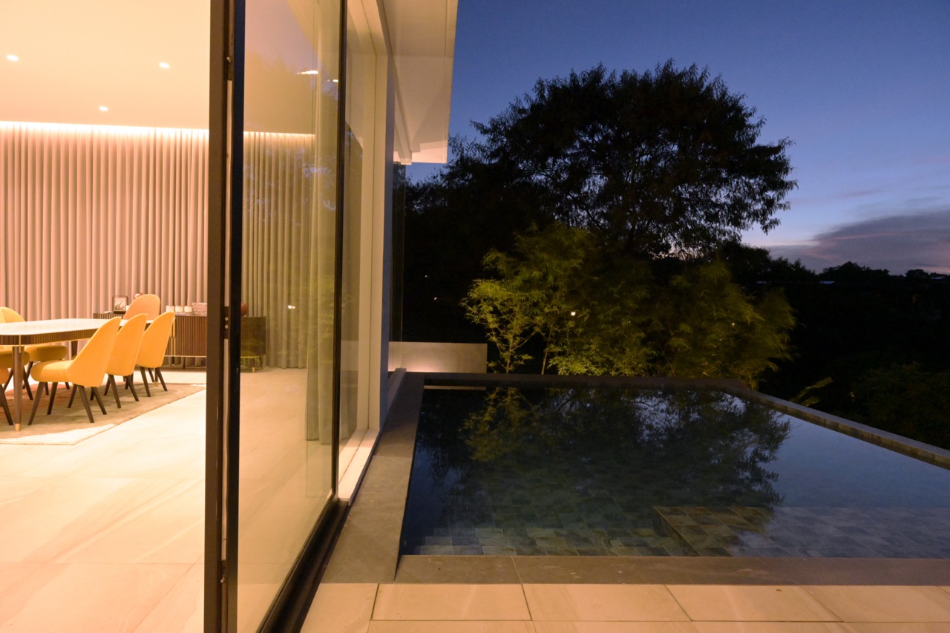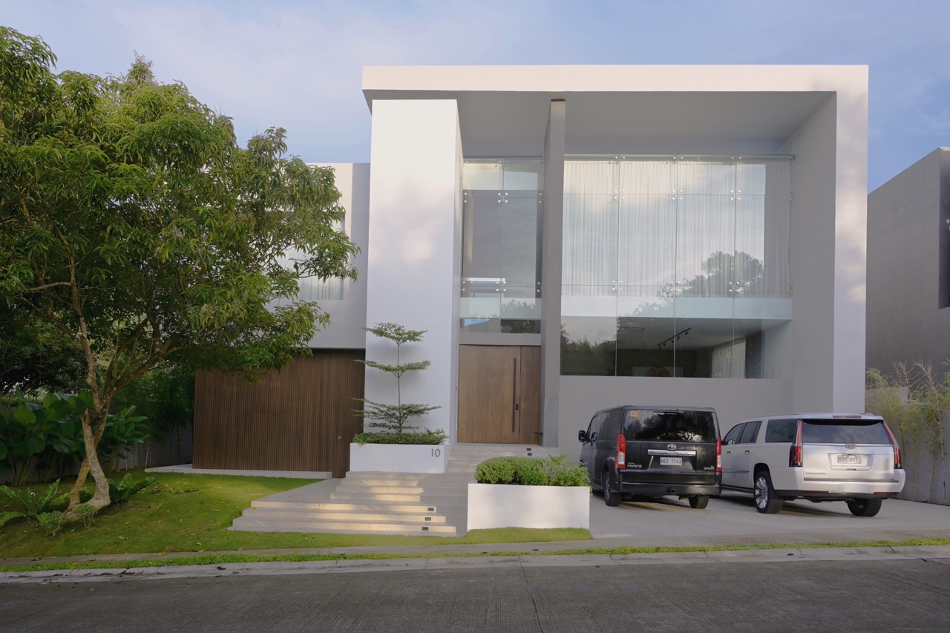
Canopy House: A Class Act in Minimalist Luxury
The Canopy House is an elegant family home that manifests itself as an emblem of modern luxury living. RU Design + Build’s design, headed by Ryan Untivero, aims for grandeur, creating opulent spaces through their form and furnish. The use of minimalist elements and a spacious atmosphere frames the user experience in a confident and elegant manner.
A Polished Symmetry in Form
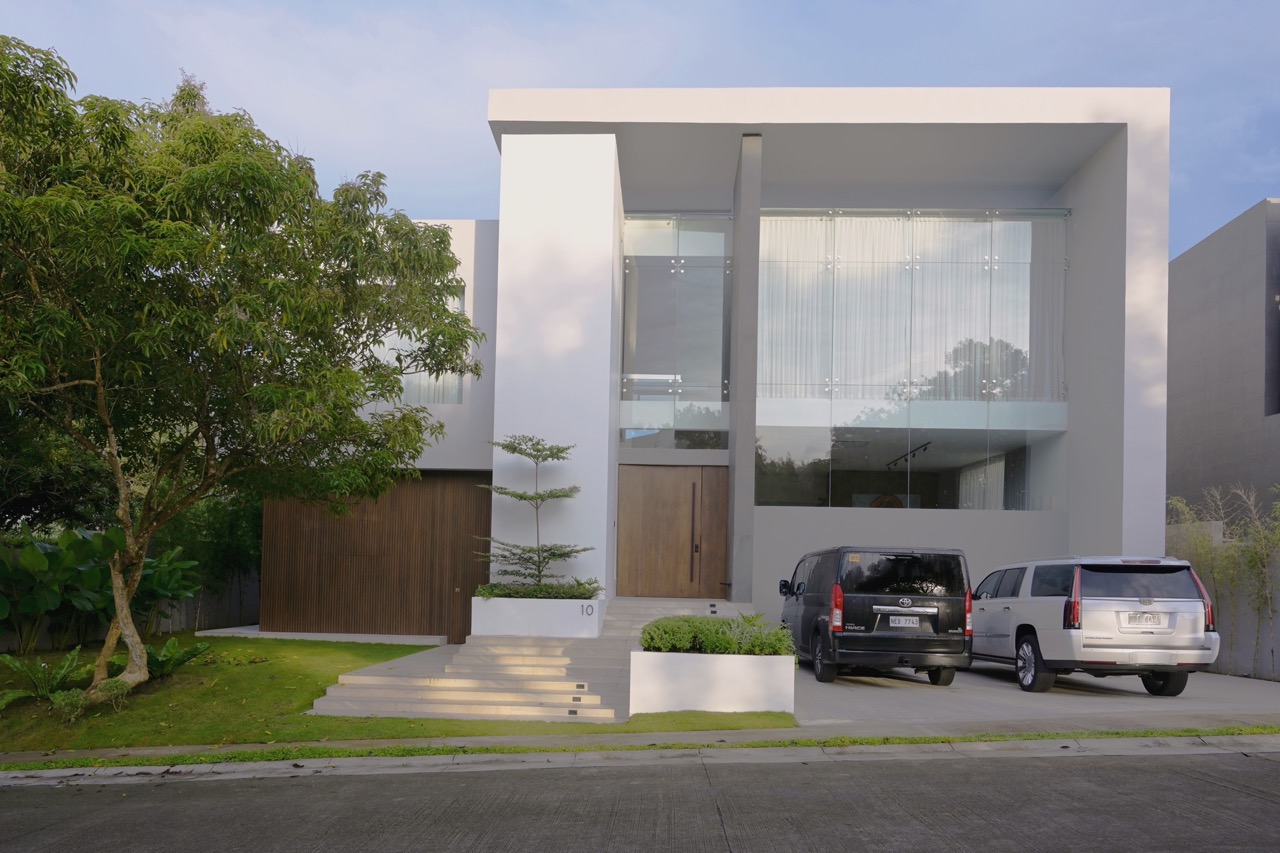
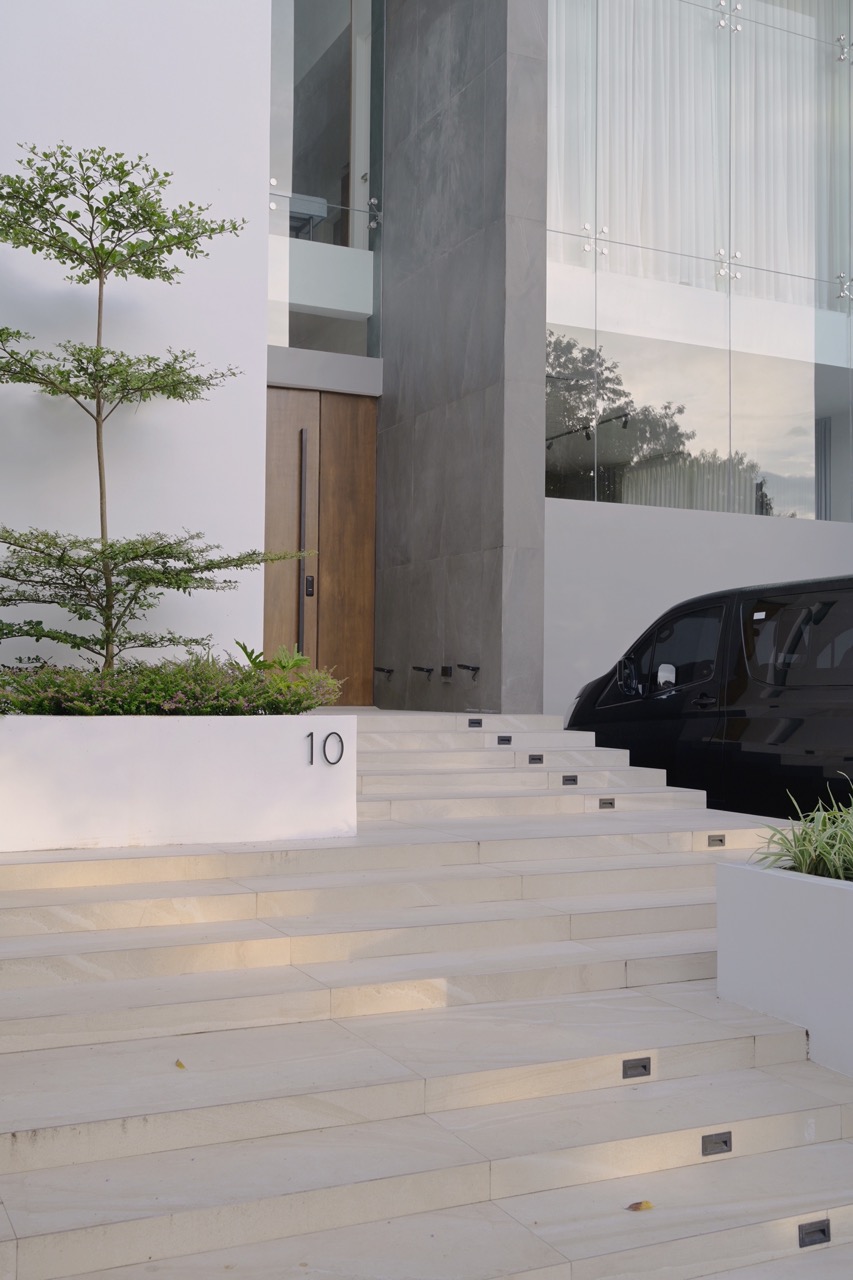
The facade is made up of quadrilateral elements that plays with scale and materiality. Rectangles dominate the variety of forms, bordering on imposing brutalism that designates the spaces inside and out. The pronounced high ceiling framing the home’s entrance speaks to the extravagance found inside.
A notable element to the design is how it uses voids to create shapes. The outlining extrusion creates depth that adds visual interest and breaks the uniformity. The glass glazing drapes down to expose and highlight the first floor’s ceiling. Placing plant boxes into the landscaping incorporates a touch of nature against the vast assembly of glass, wood, and concrete.
The use of muted colors complements the minimalist character of the architecture. Notice how the gray colored surfaces are pushed in while the exterior is finished with white. The reflectivity of the glass adds a dimension of activity as the frontage captures the shifts in the environment.
Interiors of Spirited Contrasts
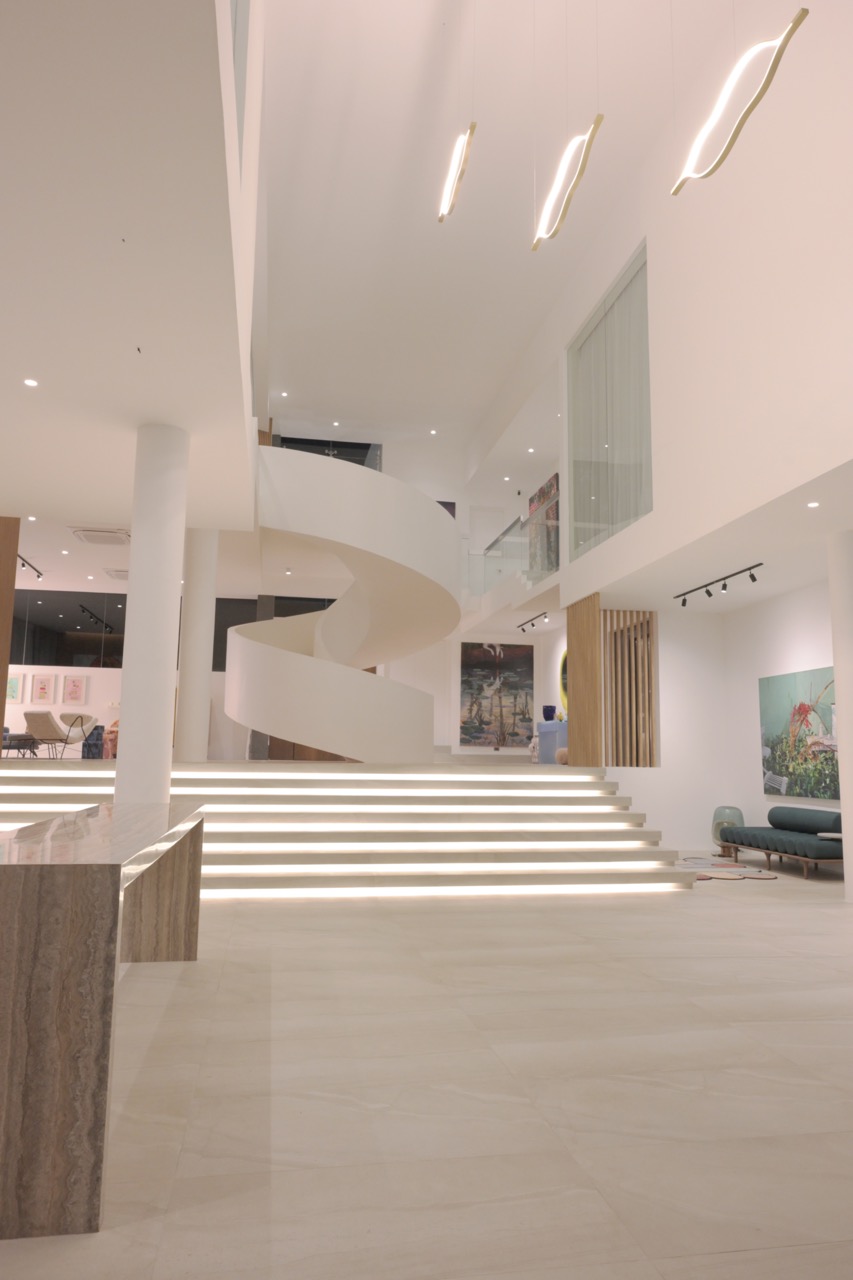
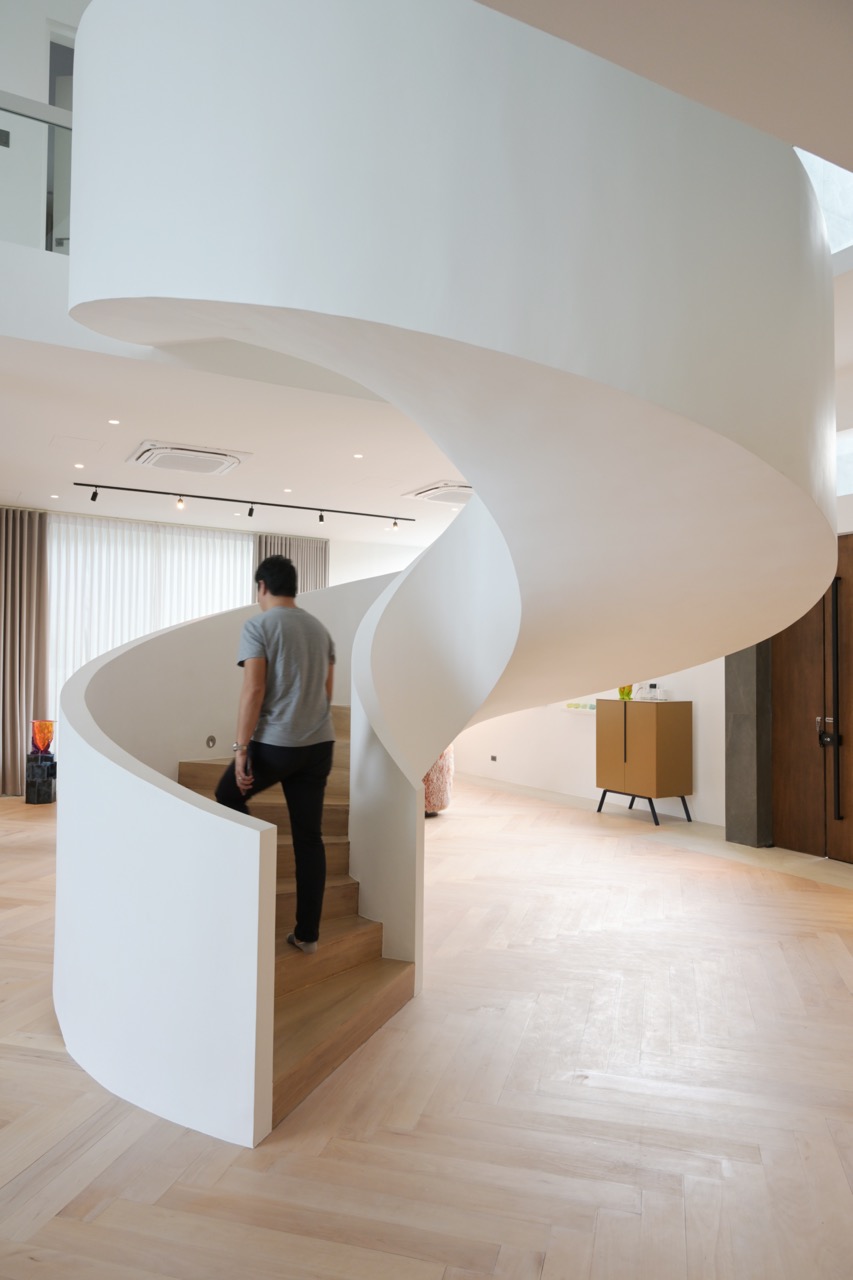
The refined interchange of material, textures, and levels through the interiors makes it a striking display of opulence. Upon entering, users are greeted by a double height ceiling wherein the second floor appears to float above the first. A wide staircase with floating steps complements this form by introducing a play of elevations within a singular volume.
Curves play a central role in formulating the dynamic experience within the home. Circular columns soften the verticality and contrast the edges that form around the upper floors. A sculptural curved staircase connects the two levels in a sleek fashion as it stands on its own. Curved walls create points of interest throughout the plan. Contrasting material, such as wood slats, supplement this effect further.
The Canopy House provides open spaces conducive for entertaining. The living room creates an air of sophistication with beautiful designer furniture, subtly reinforced by the herring bone pattern of the wood floors.
The sunken dining and kitchen overlooks the pool and garden. A massive opening that almost covers the entire height of the structure sits at the heart of home to connect all its amenities. This open area creates yet another void, allowing its residents to fully appreciate the unobstructed views.
The bedrooms follow the same design language where volumes make the space feel roomier and lighter. Wide openings and curtains grant users control over the light and views. The wood panel floor and wall finish makes these spaces more warm, intimate, and inviting in comparison to the expansive common areas throughout the home.
An Exercise in Affluence
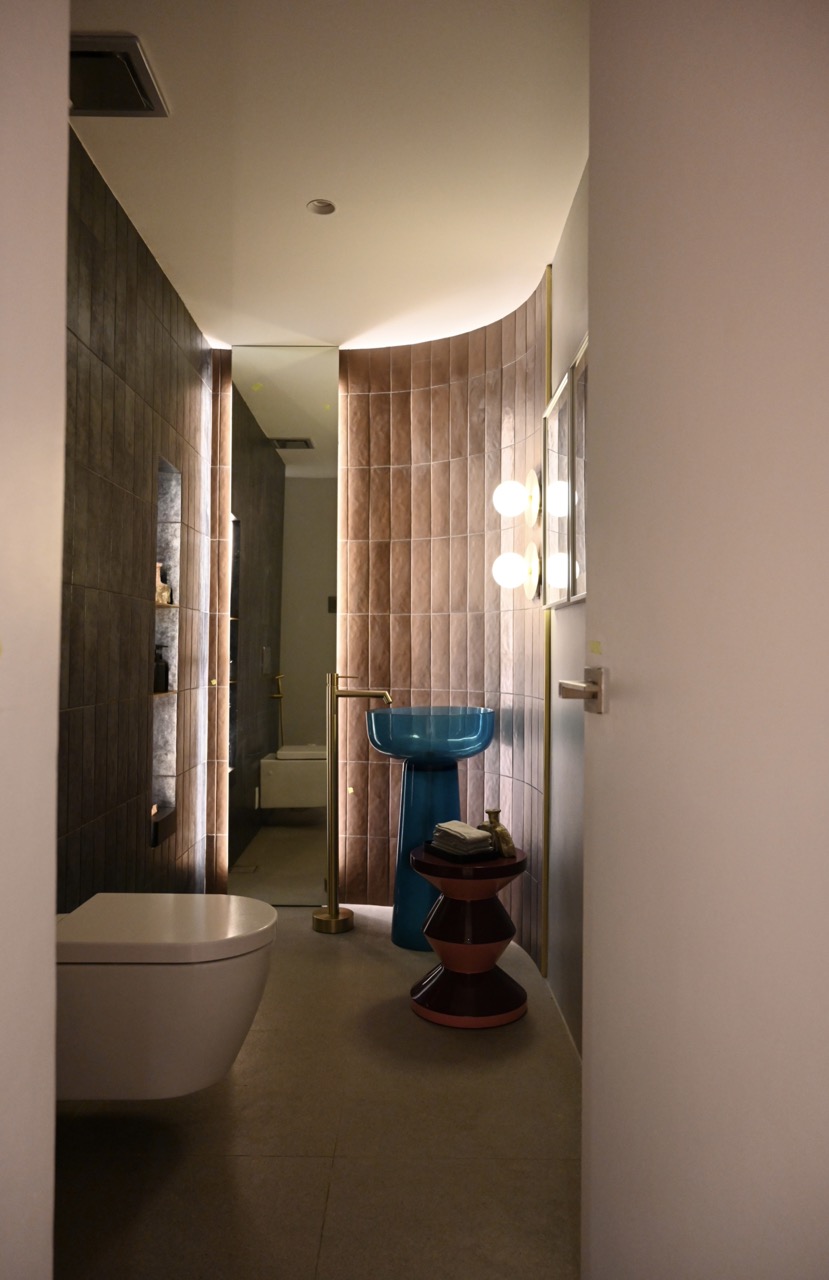
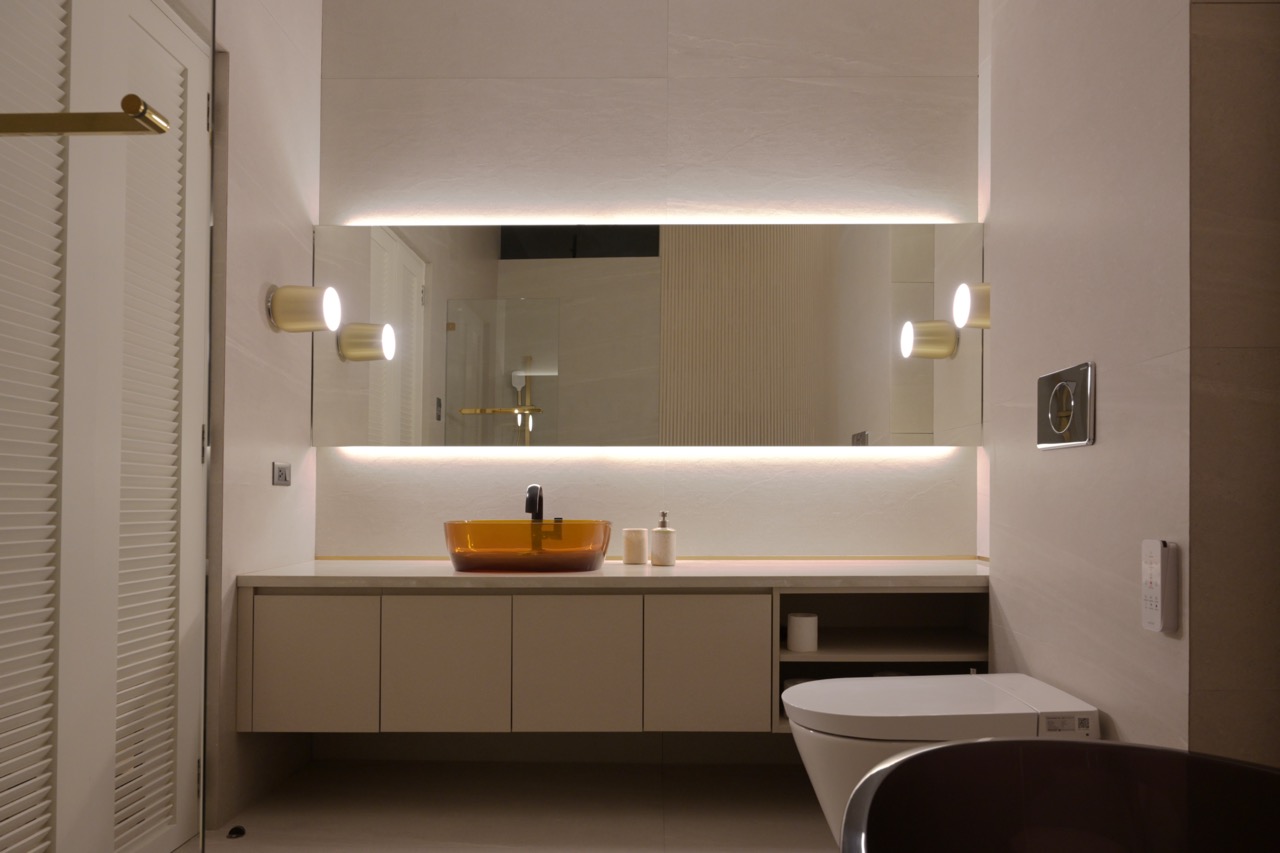
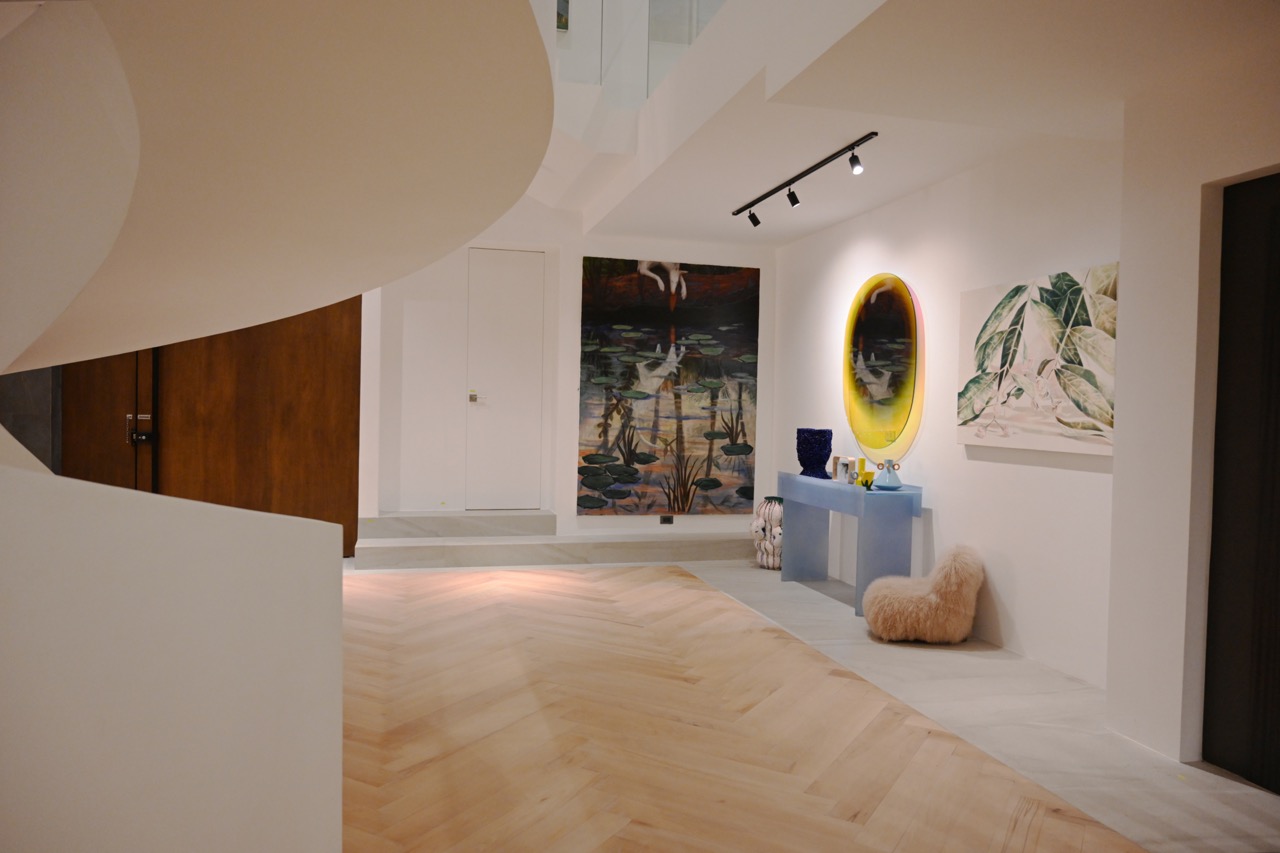
In synergy with the structure’s minimalist design, art adorns the home in a manner that reflects the owners preference for creative works. Curated furniture from the likes of Roche Bobois, Casa Bella, and Kettal complements this gallery-like ambiance and elevates the experience even further.
All of these elements coalesce into a strategic conversation between focal points distributed throughout the building. And in every aspect, Canopy House demonstrates its owners’ inclination for refined living.
Photos courtesy of RU Design + Build.
Read more: A Contemporary Monochrome: Indonesia’s The DS House by Rakta Studio
