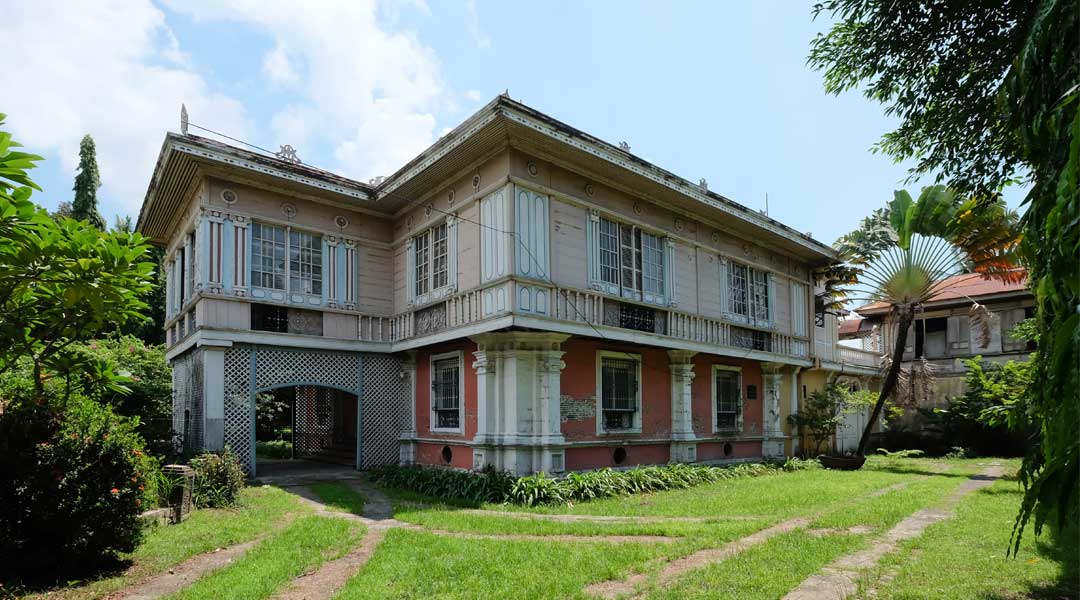
Spanish, Chinese, Muslim, and Filipino motifs in Casa Sanson y Montinola in Iloilo
Reminiscent of the prosperous and aristocratic years of Iloilo, many mansions in Jaro now stand empty, abandoned, and in various states of disrepair. Despite their condition, these grandiose homes remain as material expressions of our communal identity and values that have not significantly changed since colonial times. One such mansion is the Casa Sanson y Montinola.
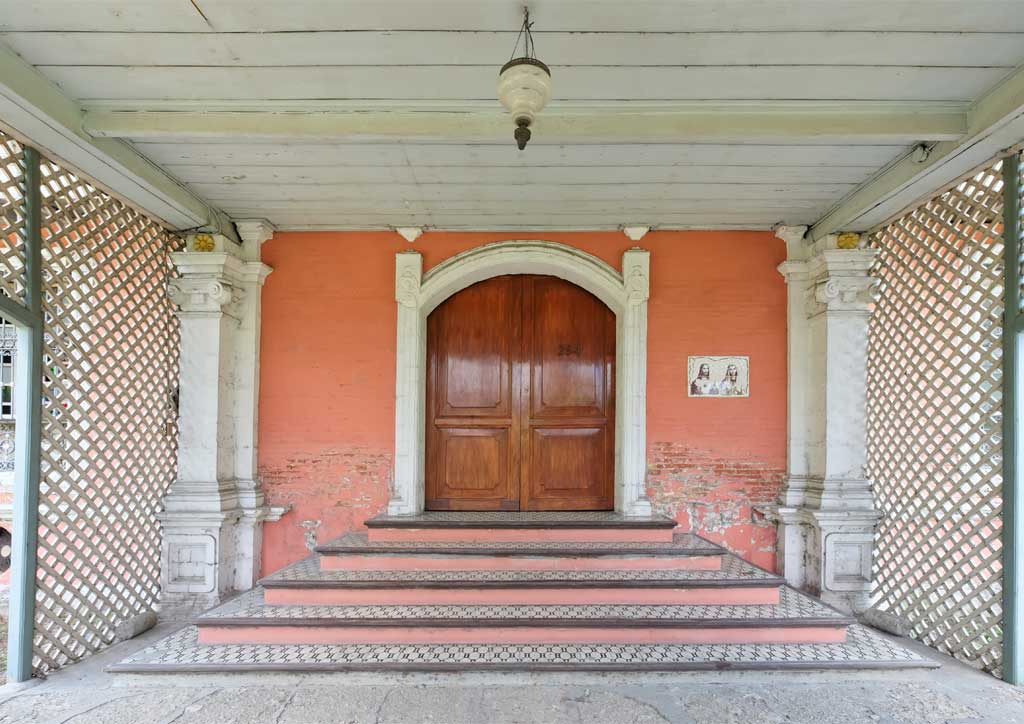
Situated along Lopez Street, the old millionaire’s row, the Casa Sanson y Montinola used to be part of a sprawling estate that extend to the adjacent lot of the Colegio de San José all the way to the Commission Civil Street behind the block where an SM Hypermarket now stands. Standing a block away from the Lopez Heritage Mansion (Nelly’s Garden), not too far from the Jaro Cathedral, the old villa is owned by an illustrious family of plantation estate owners or hacienderos, the Montinolas, whose descendants’ names grace the wall plaques inside the cathedral, a testament to their status in Ilonggo society.
Their lineage can be traced to Don Juan Montinola, captain of the Spanish Army and a peninsulares (born in Spain), who arrived in Jaro in 1781 and became governor of the adjacent province of Antique from 1786-1787. The house was built by his descendant, Don Gregorio Montinola y Lozada who married Doña Matilde Jalandoni y Habana from the prominent Jalandoni family.
The property was passed on to their daughter Matilde Jalandoni Montinola de Sanson and her husband Alfredo Araneta Sanson of the influential Araneta clan. Arranged marriages were prevalent in those days, even more so among the landed elite of Iloilo. These wealthy mestizo families later migrated to the Negros Island across Guimaras Strait intermarrying with other sugar barons and spreading their influence in towns like Silay and Bacolod.
READ MORE: Bacolod’s Gaston Ancestral House is glorious in reel and real life
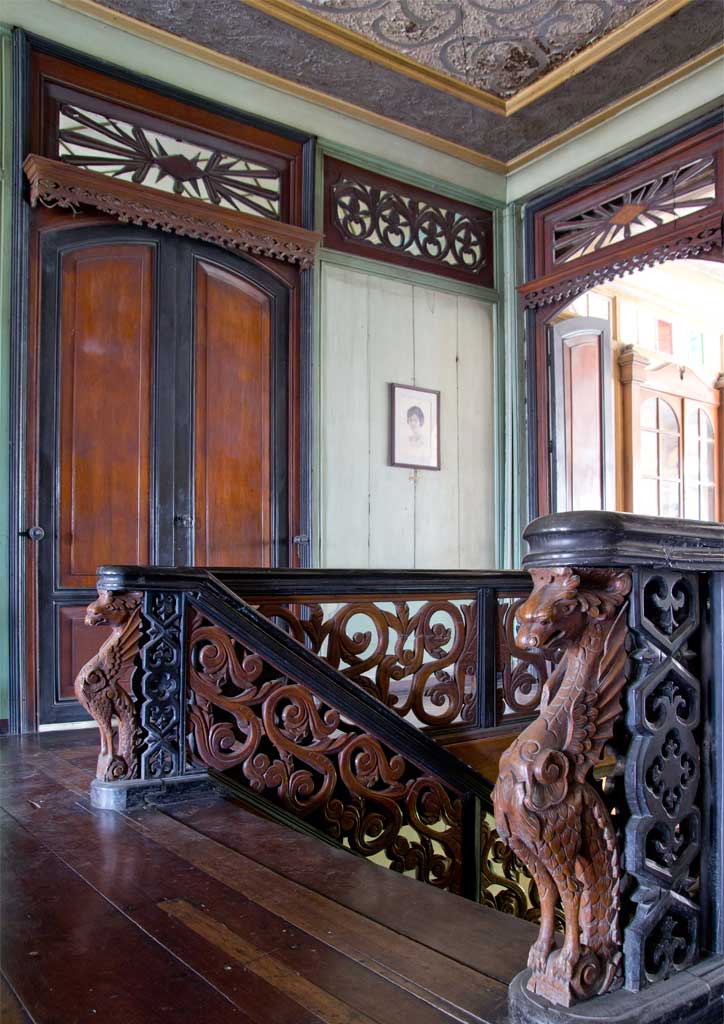
Upon the death of Alfonso and Matilde, their four sons—Gregorio, George, Federico, and Francisco—split the vast property among themselves. The eldest, Gregorio Sanson and his wife Maria Lourdes “Marilou” Tirol-Sanson, inherited the parcel where the ancestral mansion stands. Now 80 years old, Gregorio has left the house to caretakers and visits only on three occasions—Christmas, the fiesta of the Nuestra Señora de la Candelaria, and when he has a business appointment in Jaro. From the sugar industry, his family has since ventured into the tourism industry, managing the Pearl of the Pacific resort in Boracay.
No one knows what year the Casa Sanson y Montinola was built, except that it was built at the turn of the 20th century. Going by Gregorio’s age, the house was probably built in 1912, assuming his parents were 25 years old when he was born in 1937, and his grandparents were likewise 25 years old when his parents were born in 1912. An examination of the house’s architectural composition reveals plenty of colored glass on the windows and transoms, a material that only became popular in the late 19th century.
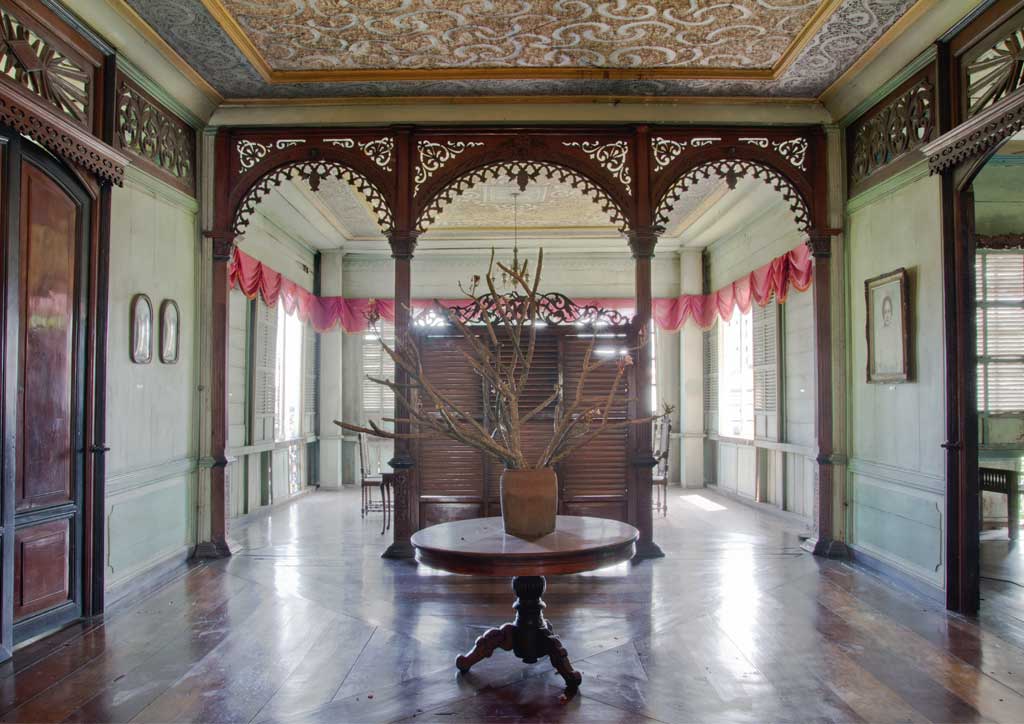
The Casa Sanson y Montinola is composed of three parts—the two-storey main house fronting Lopez Street, an apparent extension at the back with a third floor and a roof deck, and a humble and relatively newer two-storey house for the caretakers connected to the main house by a walkway bridge. It has been inaccurately called and marked an “Antillean” House.
Architecture historian Fernando Nakpil-Zialcita believes this to be a misnomer for although the main house has features similar to the traditional Caribbean houses in the Antilles, where the Spanish traded through the Manila Galleon, it also possesses a unique combination of Spanish, Chinese, and Muslim motifs, and elements responsive to the lifestyle of the Filipino family and the tropical climate of the Philippines.
Compare the house with the likes of the Sunbury Plantation House in Barbados, Lesser Antilles, for example, and one would notice the differences. For instance, the sliding panel windows of the Montinola house are wider compared to the taller swing out windows of the houses of Antilles. Behind the sliding panels is another set of wooden persiana (louvered) windows, and below the pasamano or window sill are ventillas—auxillary windows protected by iron grillwork—for ventilation.
Spatially, the Casa Sanson y Montinola follows the program of the bahay na bato with the upper floor made of wood and the lower floor of bricks. From Lopez Street, one walks along the narrow driveway and enters the house through a double wooden door that leads to the entresuelo or vestibule, traditionally used as offices and servant’s quarters, which now functions as a private museum containing family heirlooms, photographs, and antique collections.
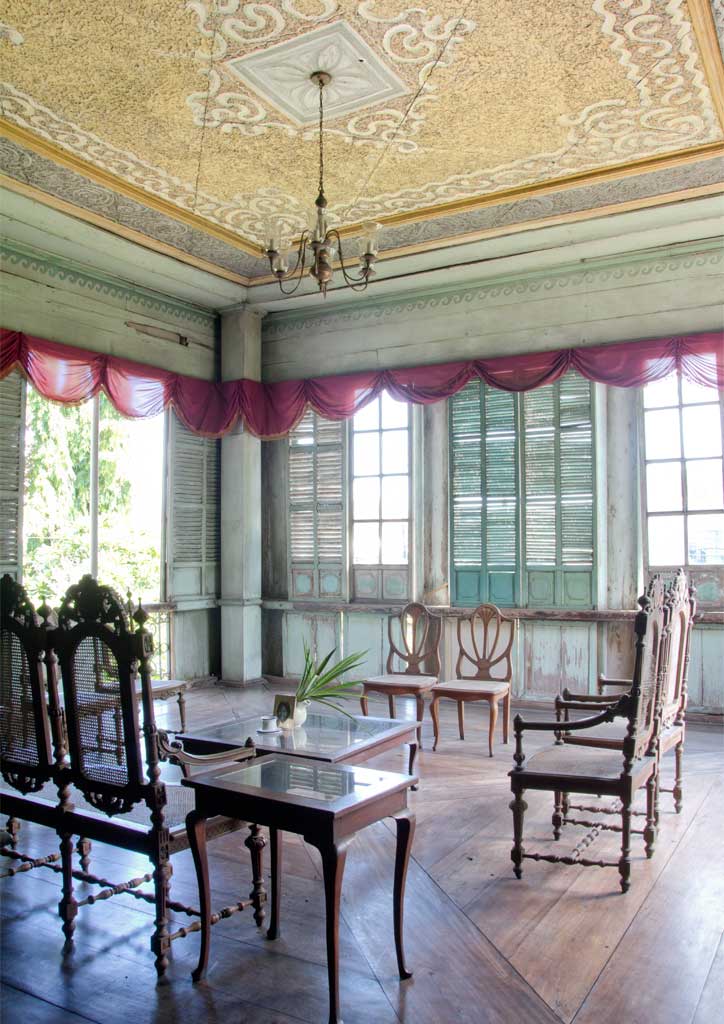
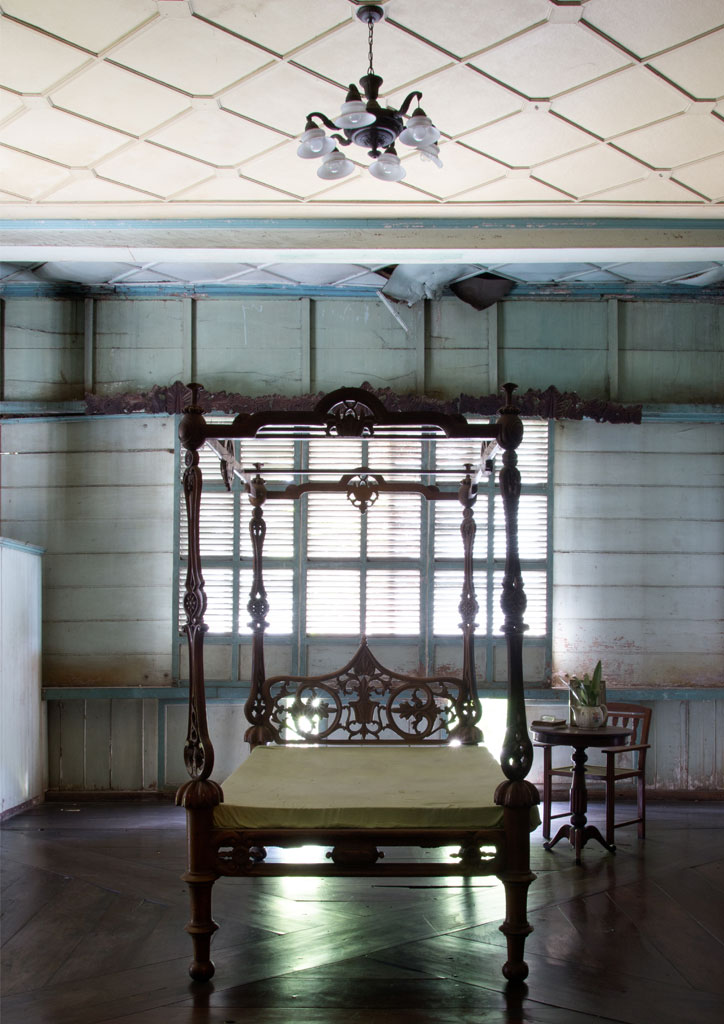
At the back of the Casa Sanson y Montinola is a spacious zaguan or vestibule used as a bodega and a drop-off area for horse-drawn carriages. From the zaguan, one ascends the escalera or wooden grand staircase that leads to the living areas on the upper floors. Judging by the location of the zaguan and the position of the escalera at the rear, it is possible the house’s rear façade used to be the principal frontage facing Commission Civil Street on the northeast, and commanding an imposing vista with the lot now occupied by SM Hypermarket for its front lawn.
The staircase leads directly to the spacious caida (entrance hall) or antesala, where the family displayed their precious life-sized santo and received guests during the town fiesta. The space is flanked by the cuarto or bedrooms with open tracery called parientes (relatives) at the sala, the living area or drawing room overlooking Lopez Street and separated from the antesala by filigreed dividers.
READ MORE: Oboza Heritage House in Davao finds new life as a restaurant
Opposite the sala is the comedor or dining area with an antique eight-seater dining table. The hall is perceivably bigger than the antesala given that most Filipino social gatherings or handaan are centered on food. The comedor is housed in the main house’s extension, a structure stylistically distinct from the bahay na bato.
Built in the style architecture historian Gerard Lico calls Mudéjar or Hispano Moresque with subtle hints of Art Deco, this extension features pointed arches with latticework, colorful Machuca tiles with floral patterns, geometric windows and transoms fitted with colored glass panels, slender Solomonic colonnette, and arabasque ceiling paintings. It is surrounded by an open-air veranda that connects to the bridge going to the caretakers’ house. A spiral steel staircase is tucked in one corner from which one can access the private bachelor’s room on the third floor and the roof deck.
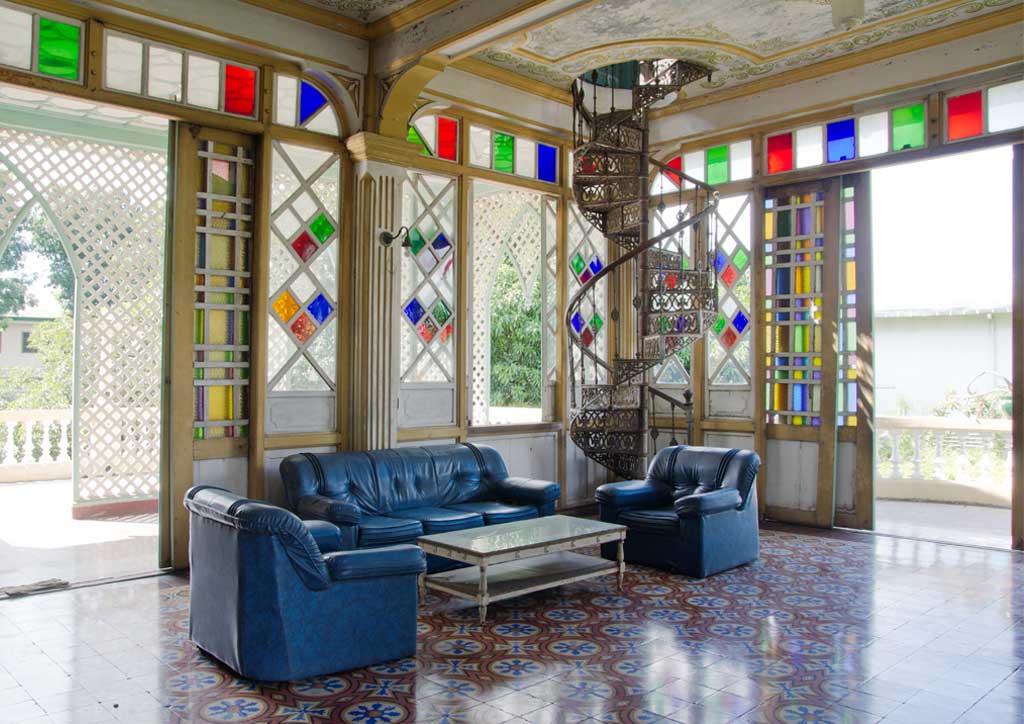
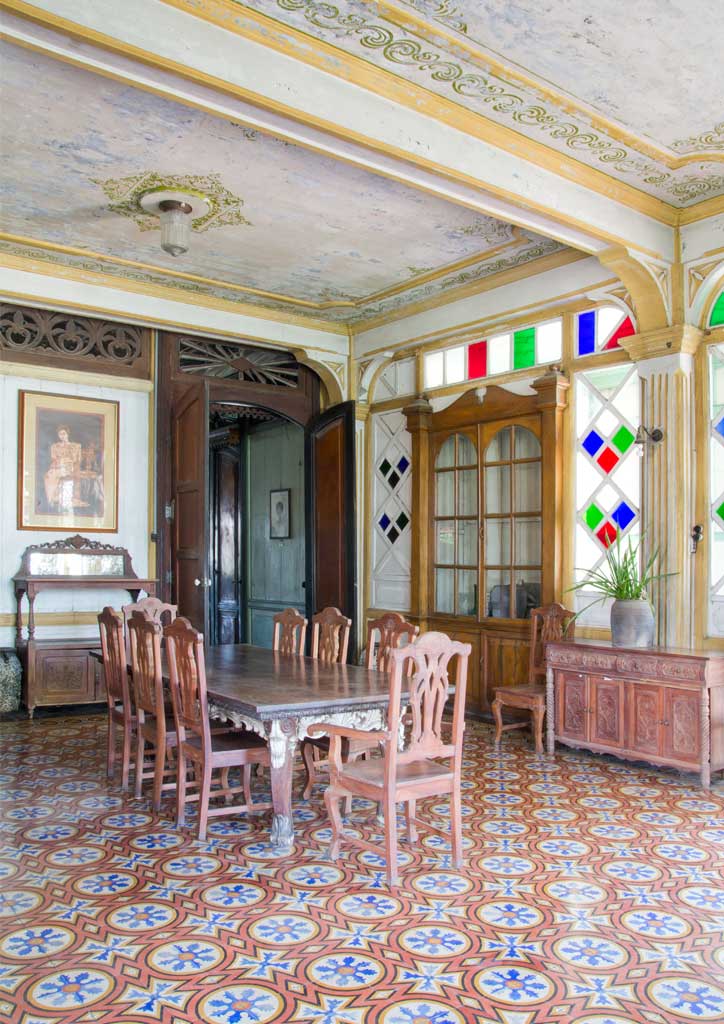
When BluPrint visited Jaro in July 2016, we were dismayed to find Casa Sanson y Montinola suffering from apparent neglect and poor maintenance. Waist-high bushes, grasses, and weeds obscure the view of the house from the street, and the backyard reeks of dog urine and feces. Apart from the soot and grime, the mansion’s wooden walls are dilapidated. Its windows are broken and are missing some panes while part of the roof where the bahay na bato and the Mudéjar extension connect appears like it is about to crumble and give away.
Aside from the shophouses of Calle Real, the plight of the Jaro ancestral mansions merits the attention of the Iloilo Cultural Heritage Foundation and the local government of Iloilo. As the late senator Teodoro Kalaw eloquently expressed in his 1926 article entitled La Vanguardia: “Our grand sires erected those mansions to house generation after generation of descendants. They served to give life and fulfillment to the supreme ideal of stability, unity, perpetuity, of the Filipino family.” ![]()


