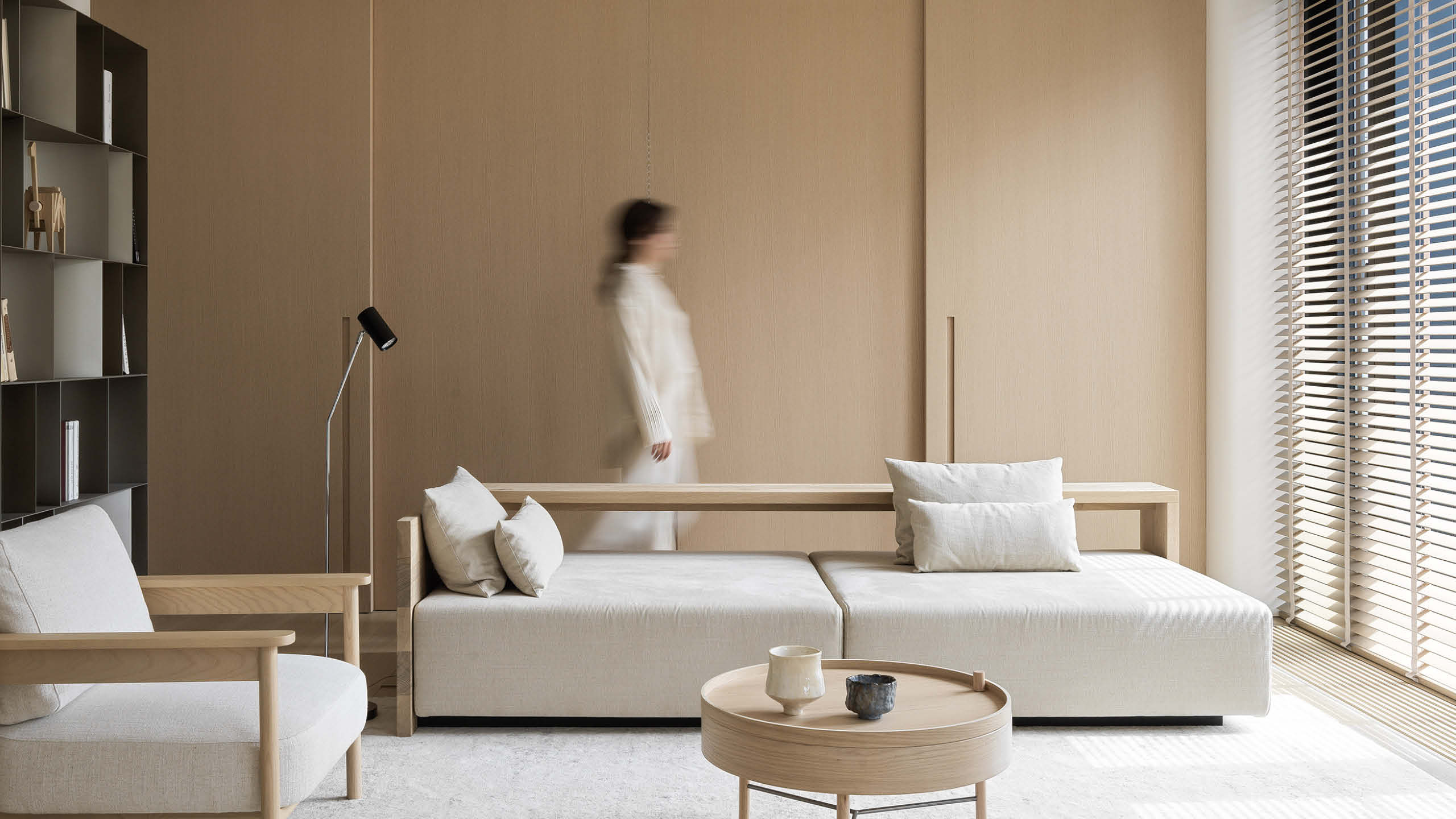
Clean Lines and Roundish Shapes: Babayants Architects Design This Apartment’s Cozy Interior
The interior design of a house is often a reflection of its users. It is something Babayants Architects believe in when they design an apartment in the residential complex VTB Arena in Moscow, Russia. The complex is a neighborhood of high-quality contemporary architecture with a recognizable design code and its own character.
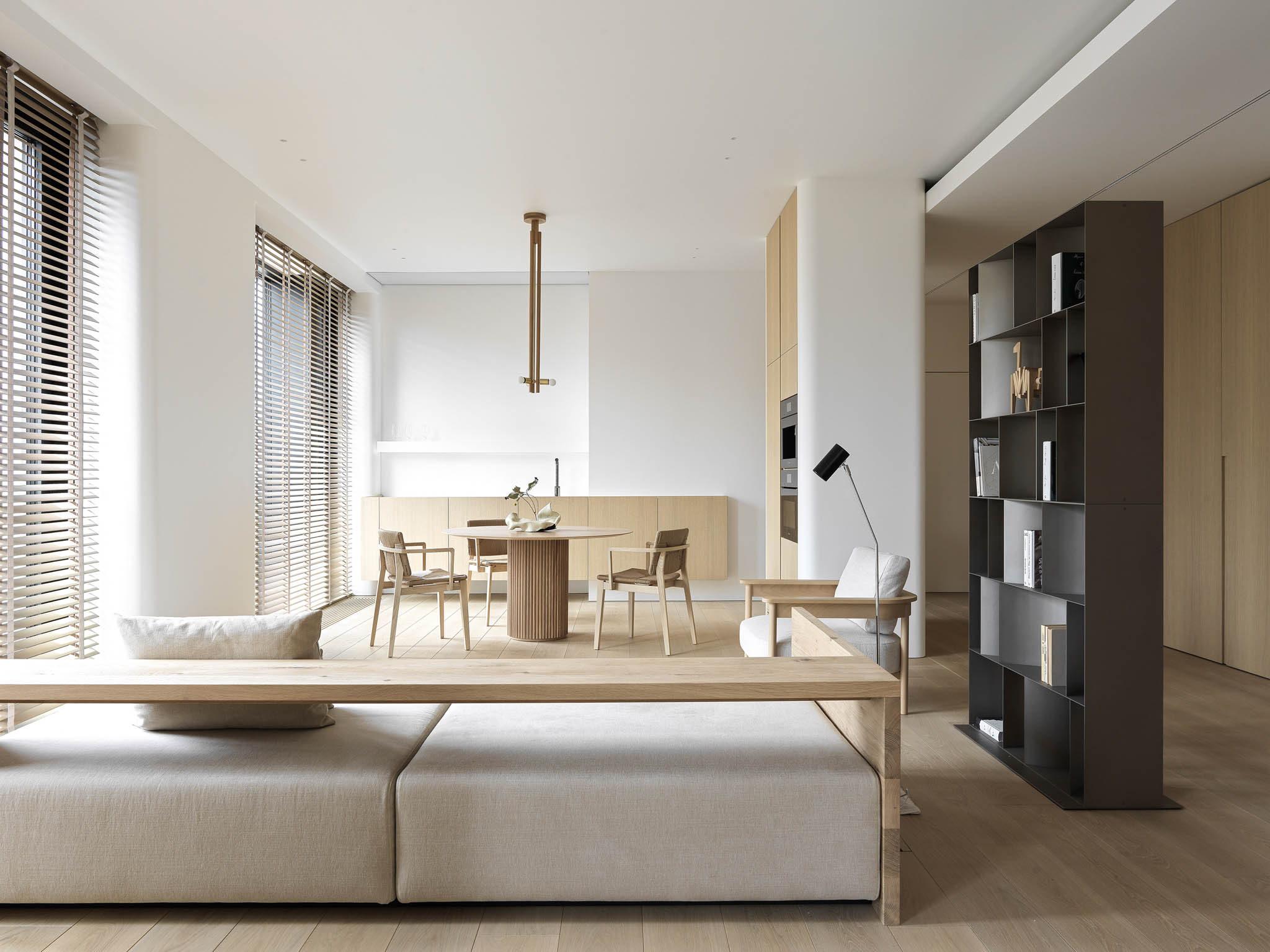
In this project, Babayant Architects was in-charge of designing the interior of the clients’ home. The architects knew that the interior would be a continuation of the architecture with its clear geometry and roundish shapes. They formed the leitmotif of the project based on the clients’ requests and wishes. The design concept focuses on smooth lines, visual lightness, relaxation, and a subtle flair of Asia.
Creating Spaces with A Smooth Flow
The architecture studio compares the project with meditation. It has something soothing and the spaces exude pure calm energy. The architects carefully laid out the different areas to create a smooth flow within the entire apartment.
Instead of having corridors at the entrance, the focal point is the levitating wooden volume. It is a cabinet hanging between two walls. Behind it, one can find a living room. The architects explain that this solution sparks curiosity to find out what is next and desire to see all the interior details. When it comes to functionality, this design allows the natural light to come into the hallway and create an airy interior.
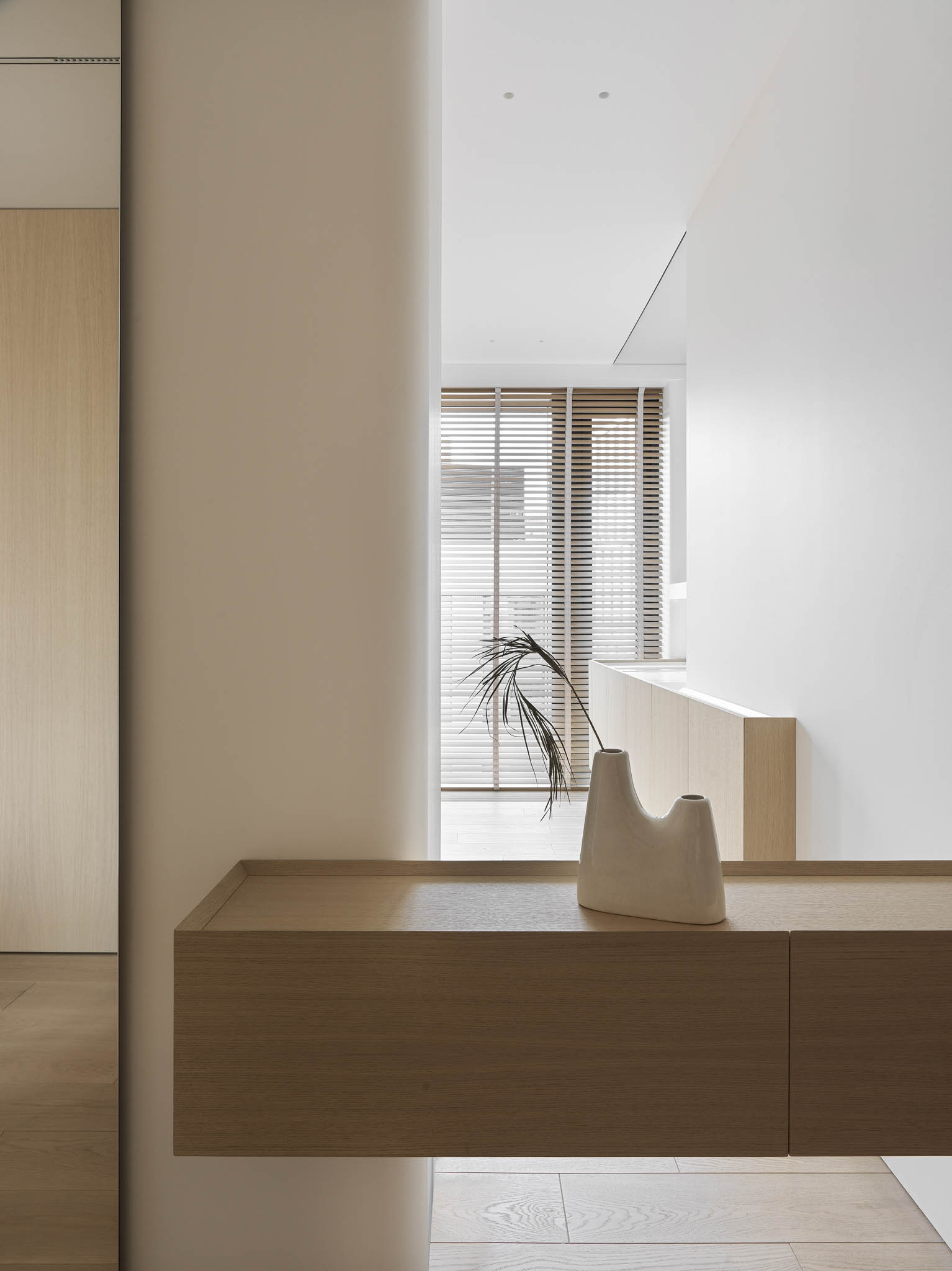
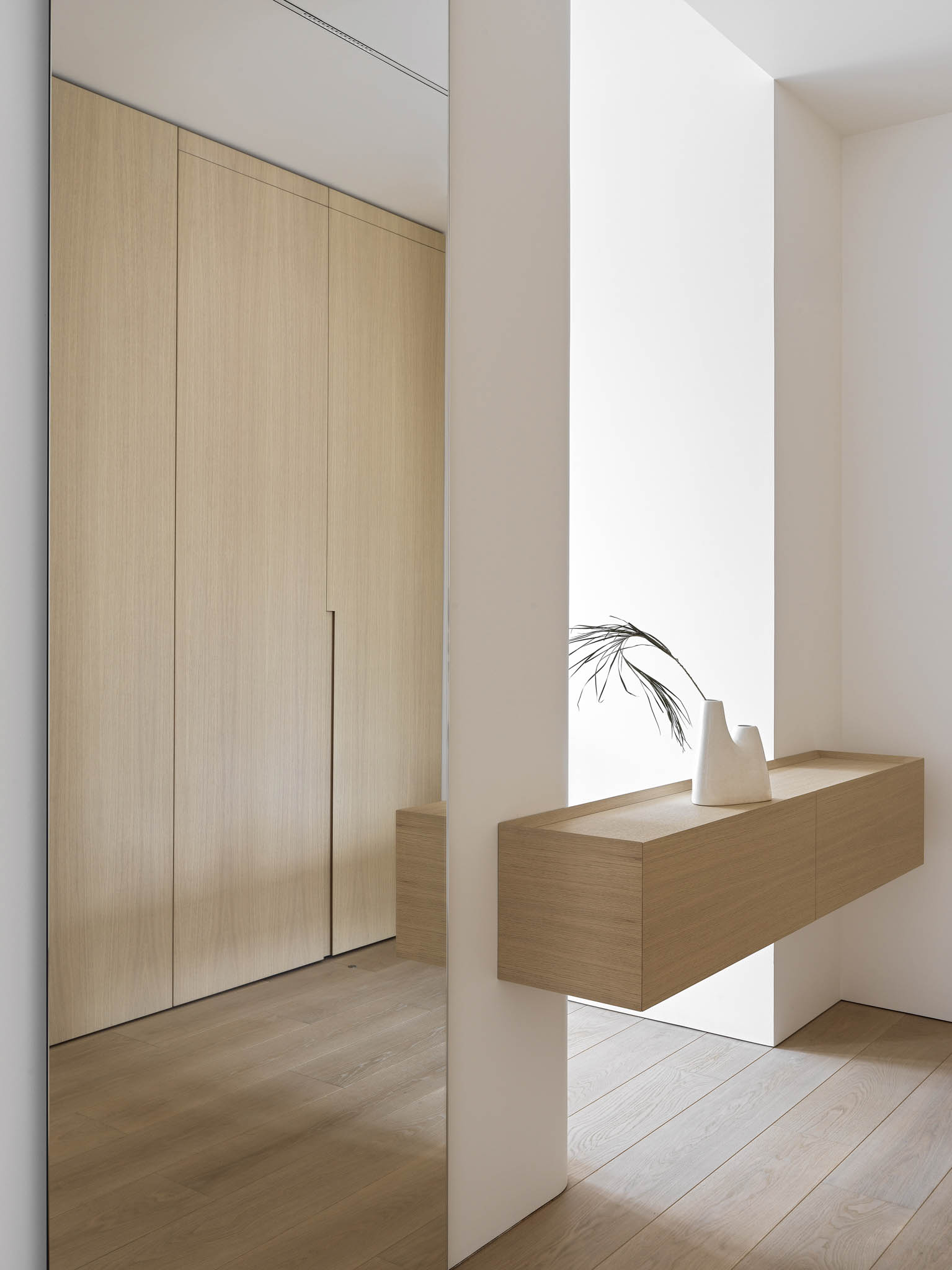
One of the highlights of this project is the large sliding partitions made of wood. They separate the living room from the studio. They bring more variety into the space: one can close them so there will be only a common area. Opening them reveals a monochromatic space full of natural light.
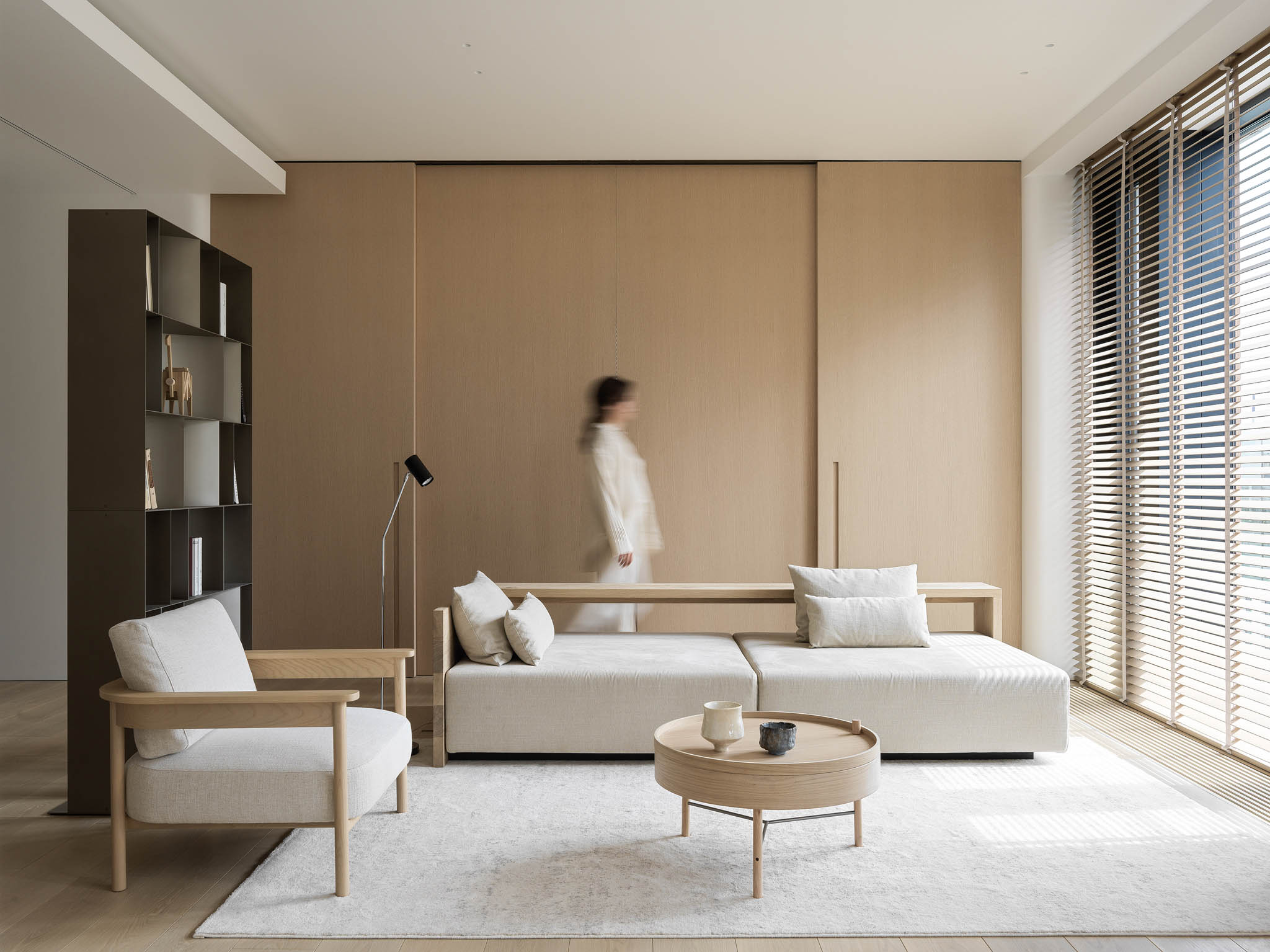
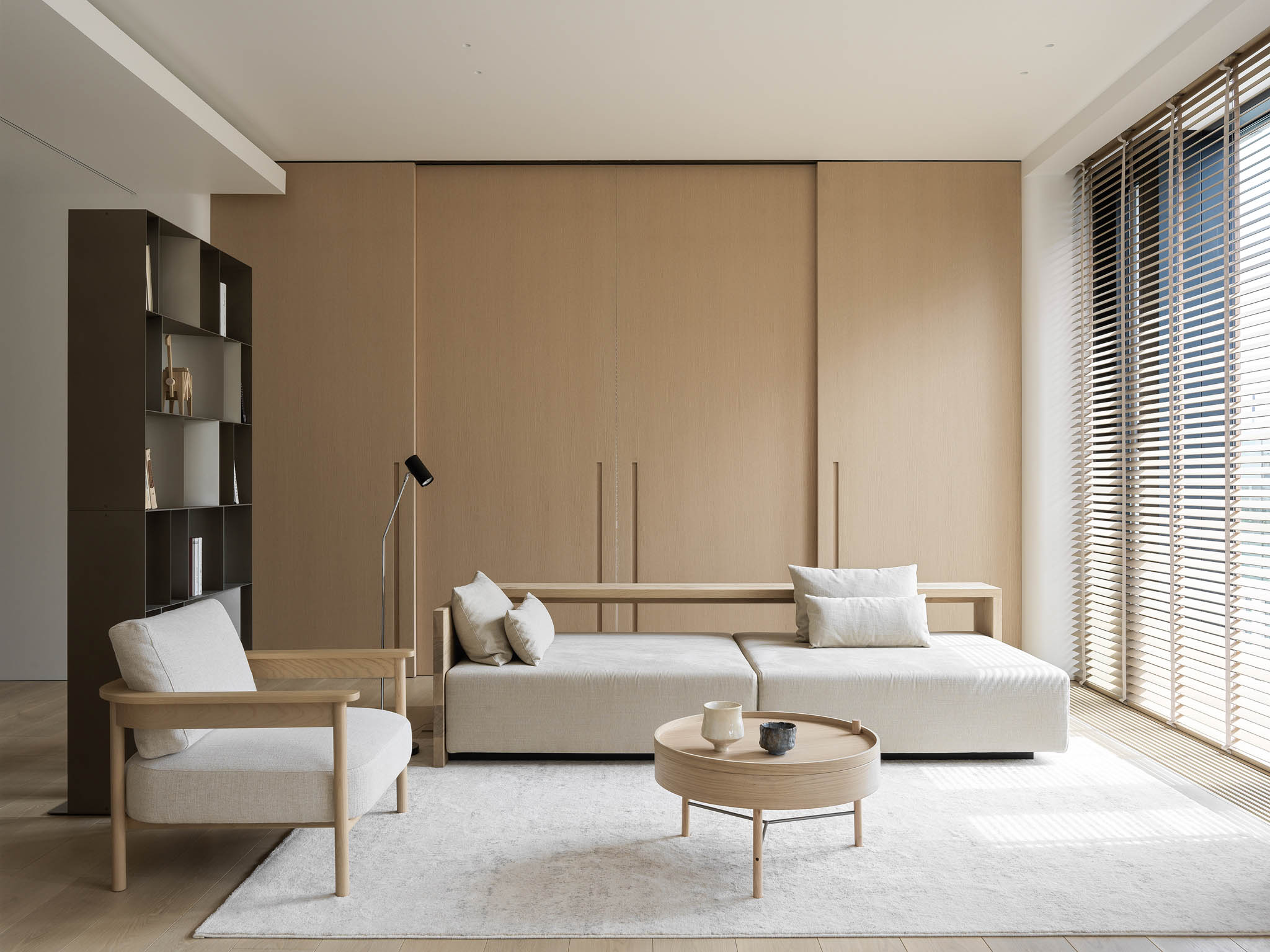
The long wooden blind meanwhile is another special detail that creates an atmosphere in the interior. This is a nice modern solution that allows the inhabitants to feel cozy with so many windows in the apartment. Even if one lowers the blinds, the room is still bright. When closed, it creates a blackout effect. They create a splendid play of light and shadow on sunny days and bring a unique texture of natural wood into the interior.
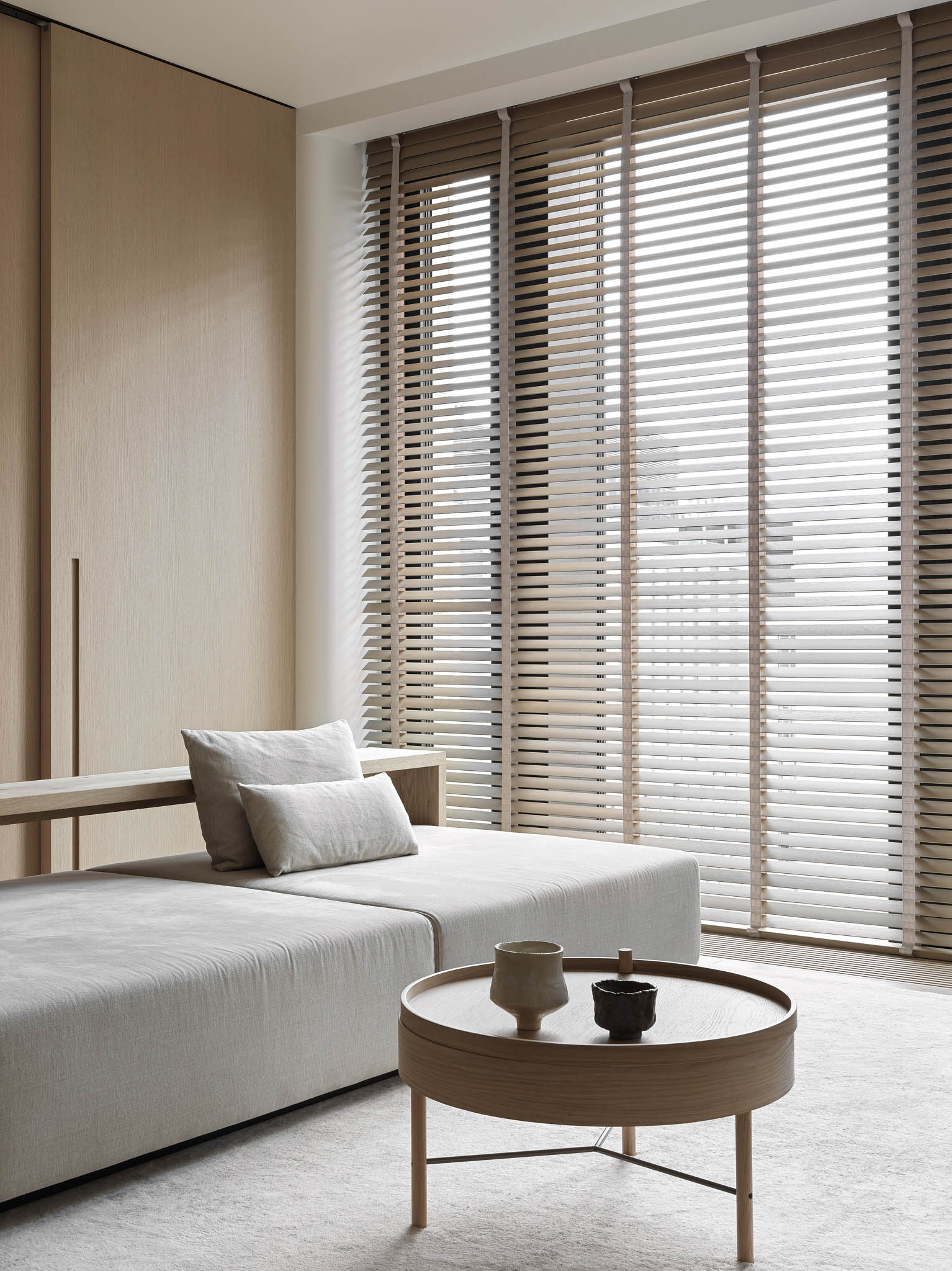
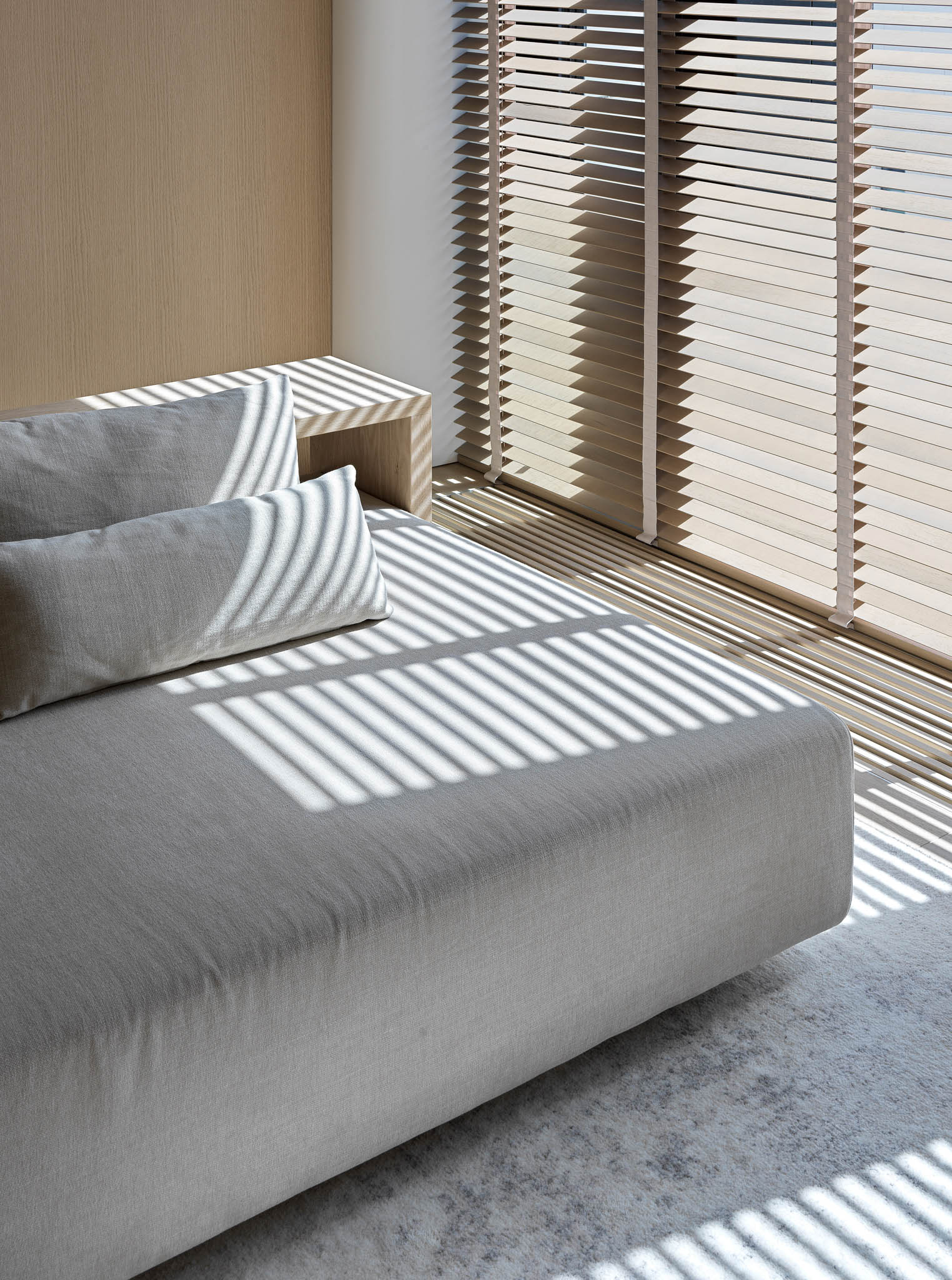
The architects shared that the idea of using the blinds belongs to the clients. They had been actively participating in the design process starting with the self-presentation and gave a clear vision of what they liked. This helped them a lot because the interiors are always somehow reflecting their owners.
“We are very impressed by people who can move away from the habitual filling of living space for the majority and say what they really need and what they don’t,” Babayants Architects explains.
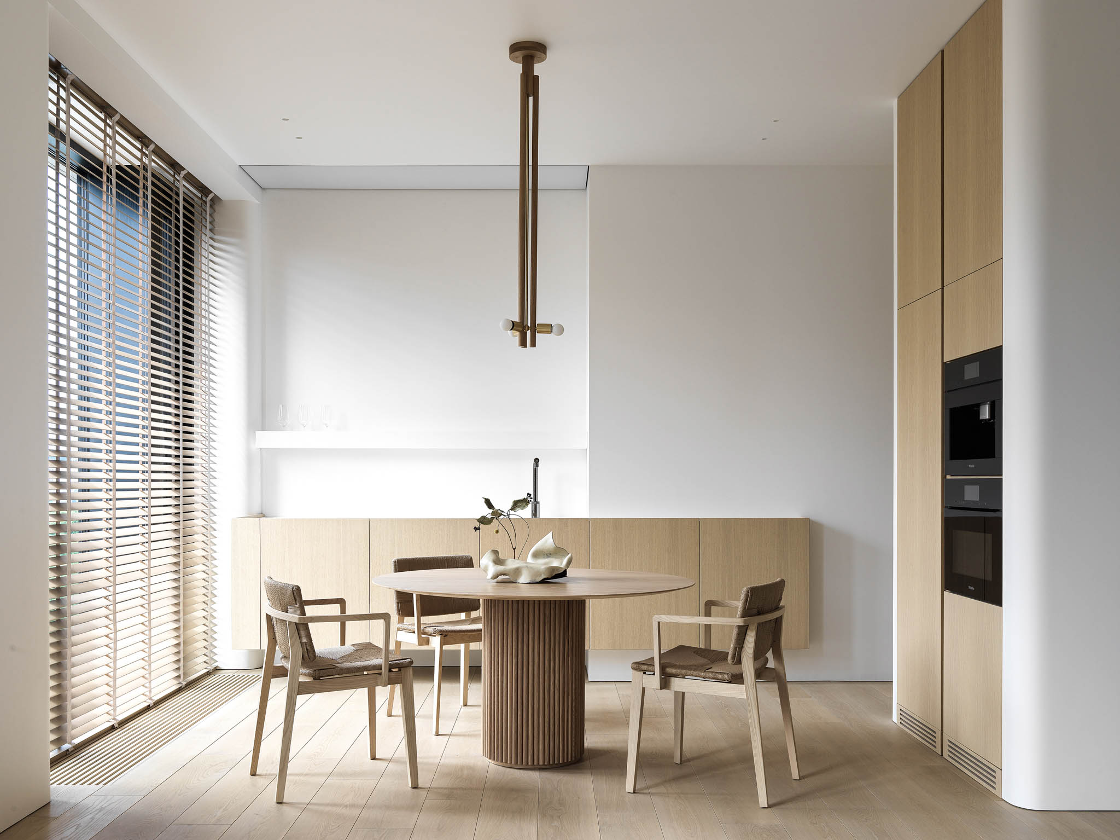
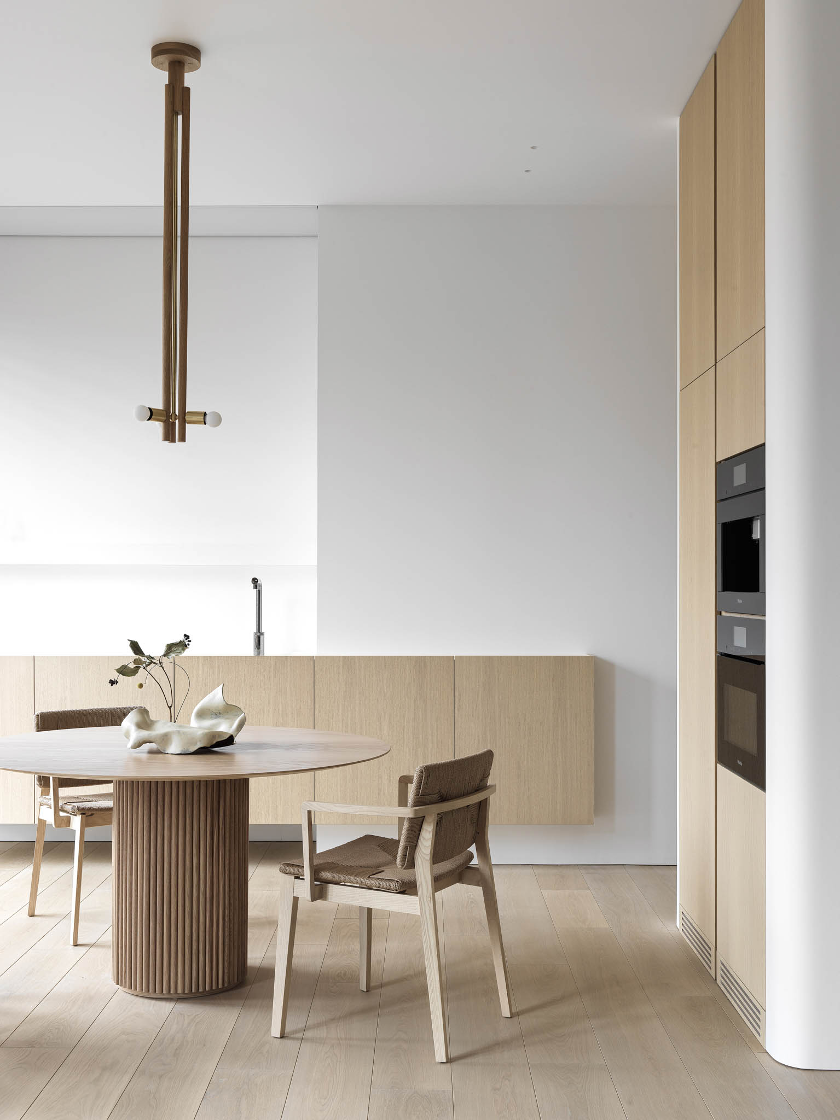
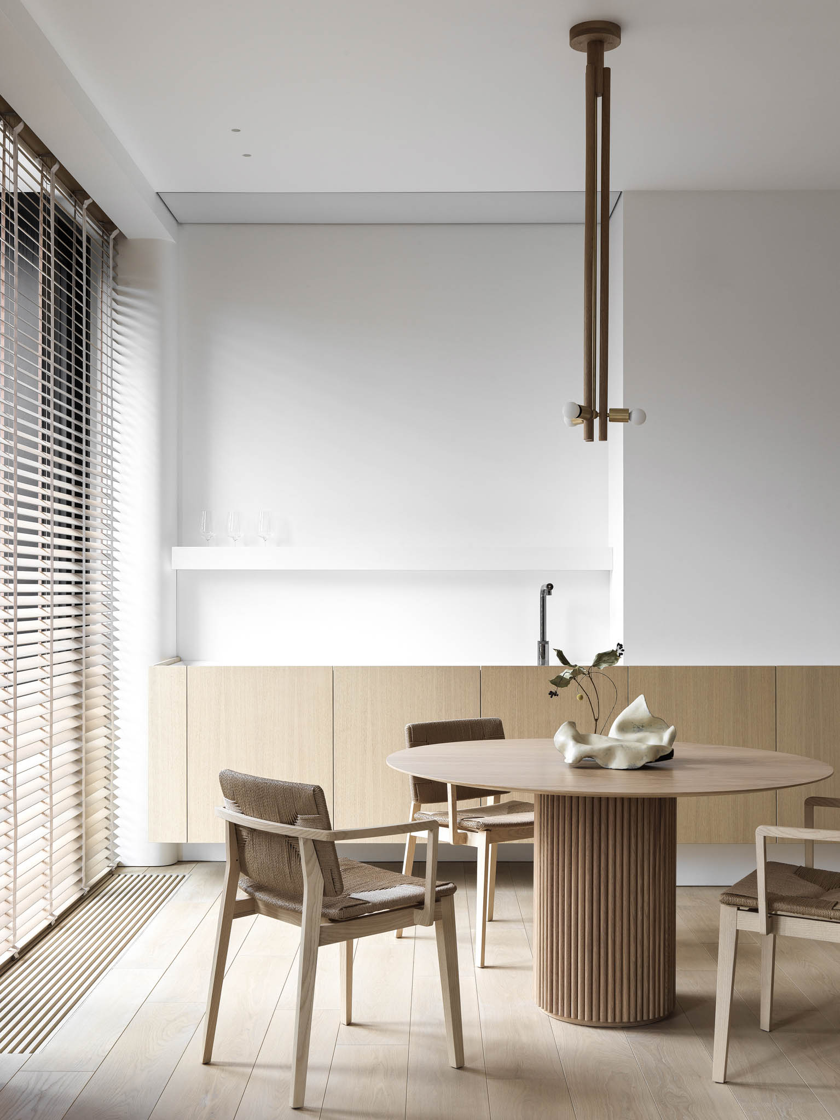
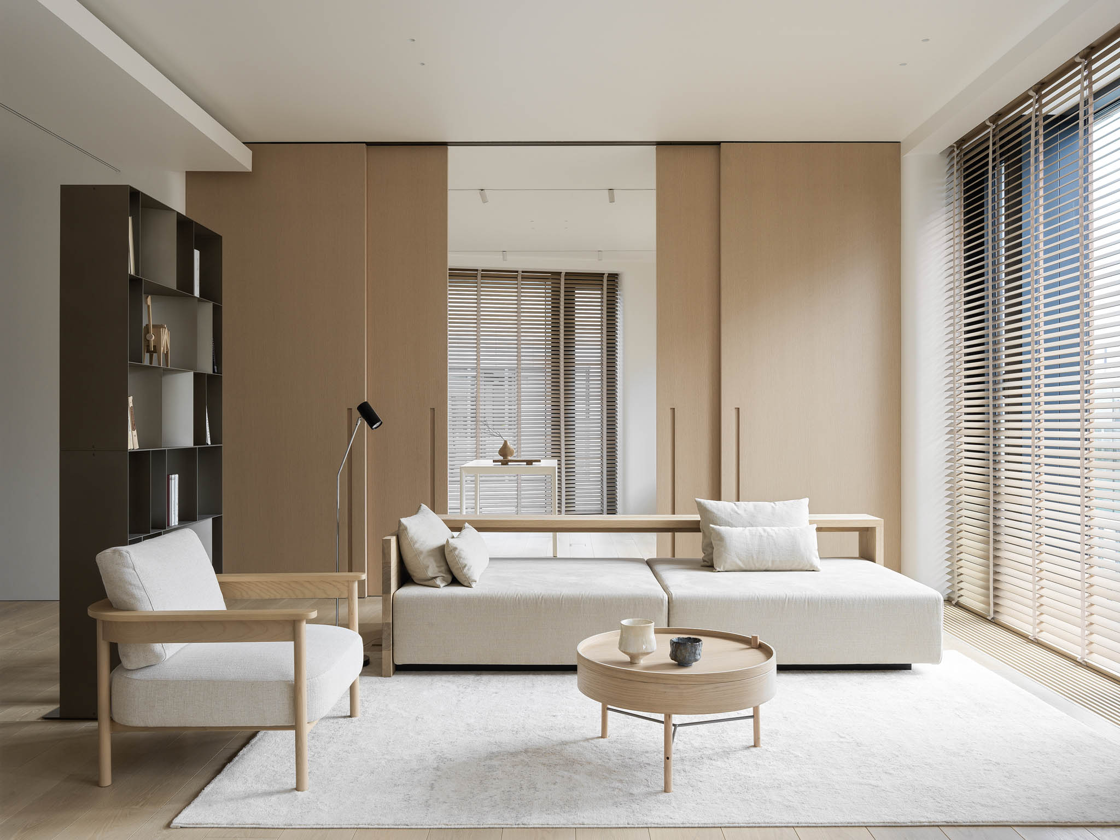
Working With Lines
According to the Babayants Architects, working on this project was hard but brought a lot of pleasant moments. When they visited the construction site for the first time and saw the roundish walls – it impressed them a lot. “When the interior is in 3D, it feels one way, but when you see it being completed, it makes a wow effect,” explains the architect.

Moreover, this project is an ideal embodiment of Babayants Architects’ approach to working with lines; it even has an informal name – “Ode to the lines.” The extreme perfectionism and idyllic geometry can be seen in the details: from architecture to joints and technical solutions. Even though a user doesn’t see the difference of how many millimeters is a gap, for example; harmony and correct proportions are in these tiny details.
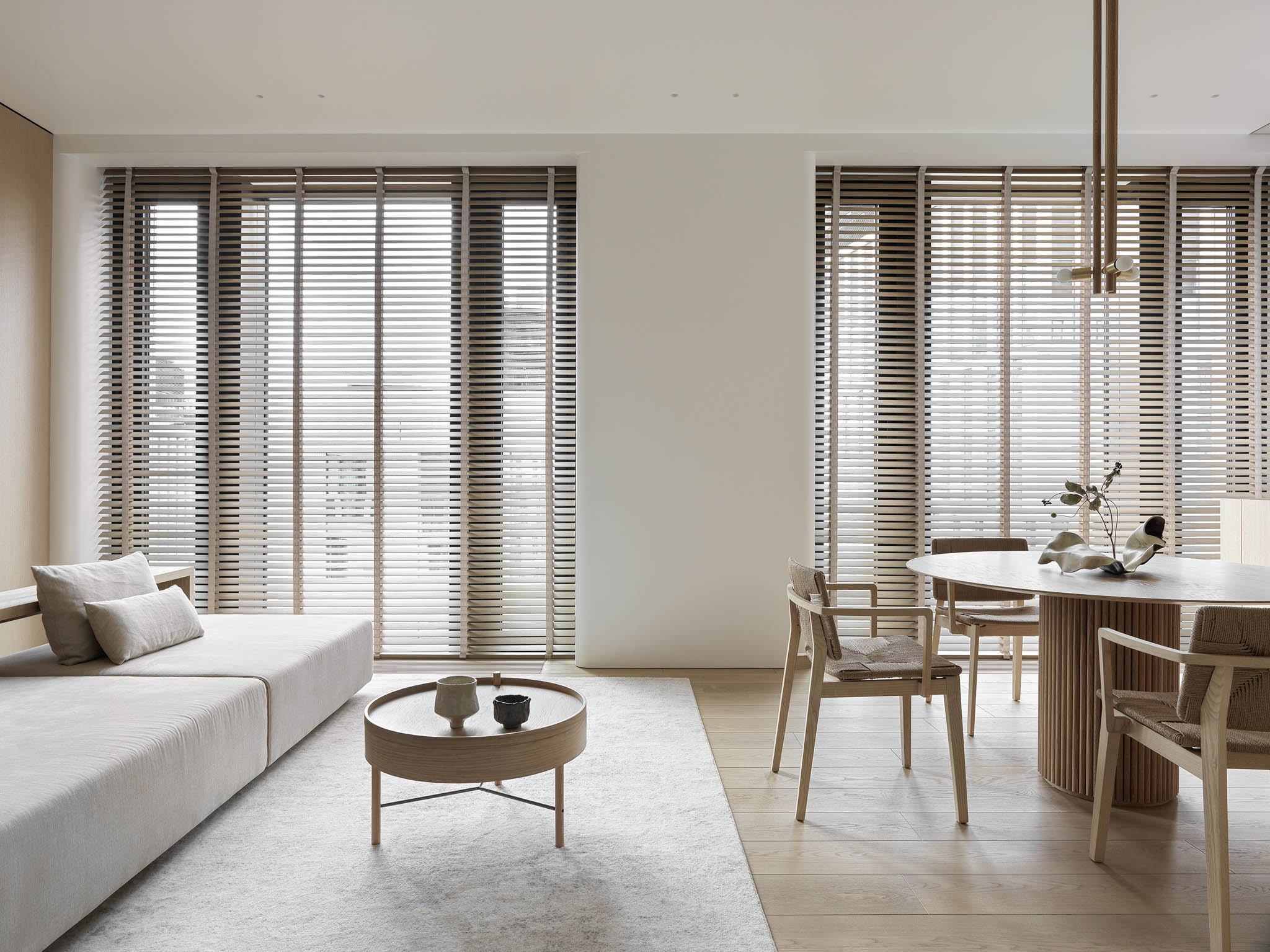
The clients are always in mind when the architects are designing the apartment’s interior. Since the clients don’t cook at home, they made a compact kitchen that is practically hidden. At first glance, it looks like a levitating wooden ribbon, and only the faucets give away the true destination of this object. All the kitchen appliances are built-in in the two vertical columns which embrace the roundish part of the wall. The dining group with the round dining table, chairs, and a pendant lamp is on the central axis. The soft furniture is absolutely laconic and made in a Japanese-like style.
The studio is furnished with closed cabinets that are almost mimicking the walls, a light bookcase, and two comfortable areas for work.
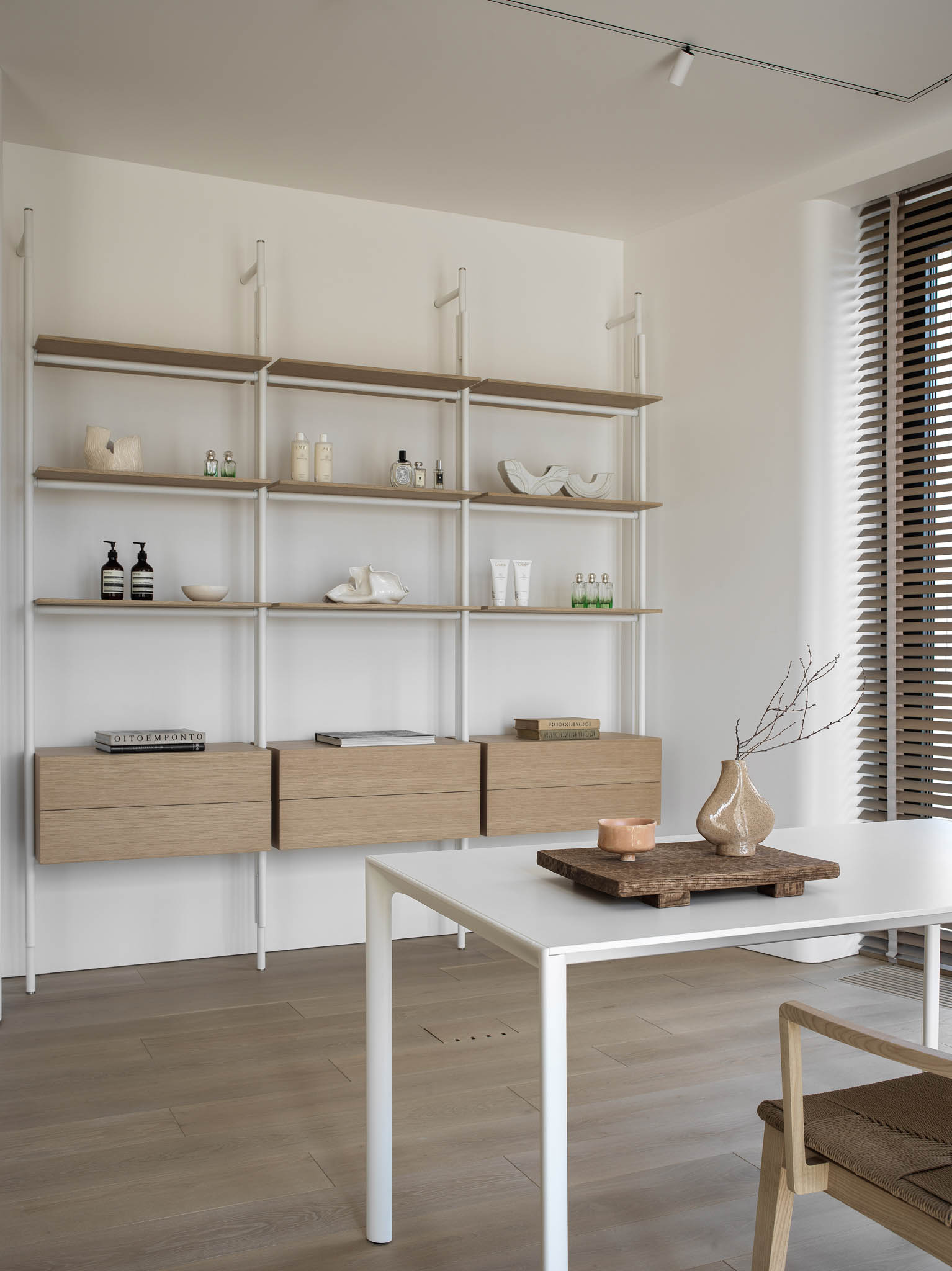
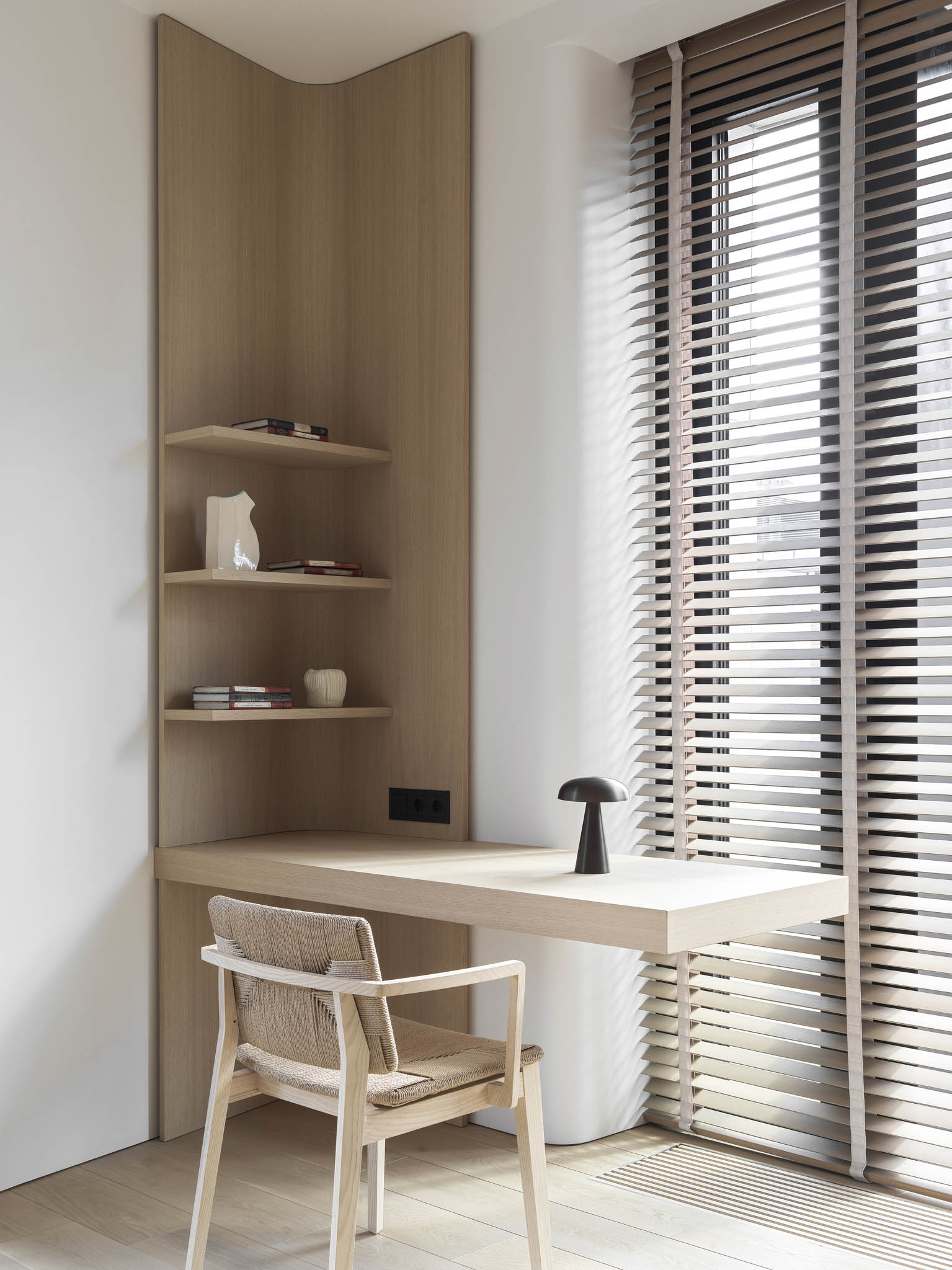
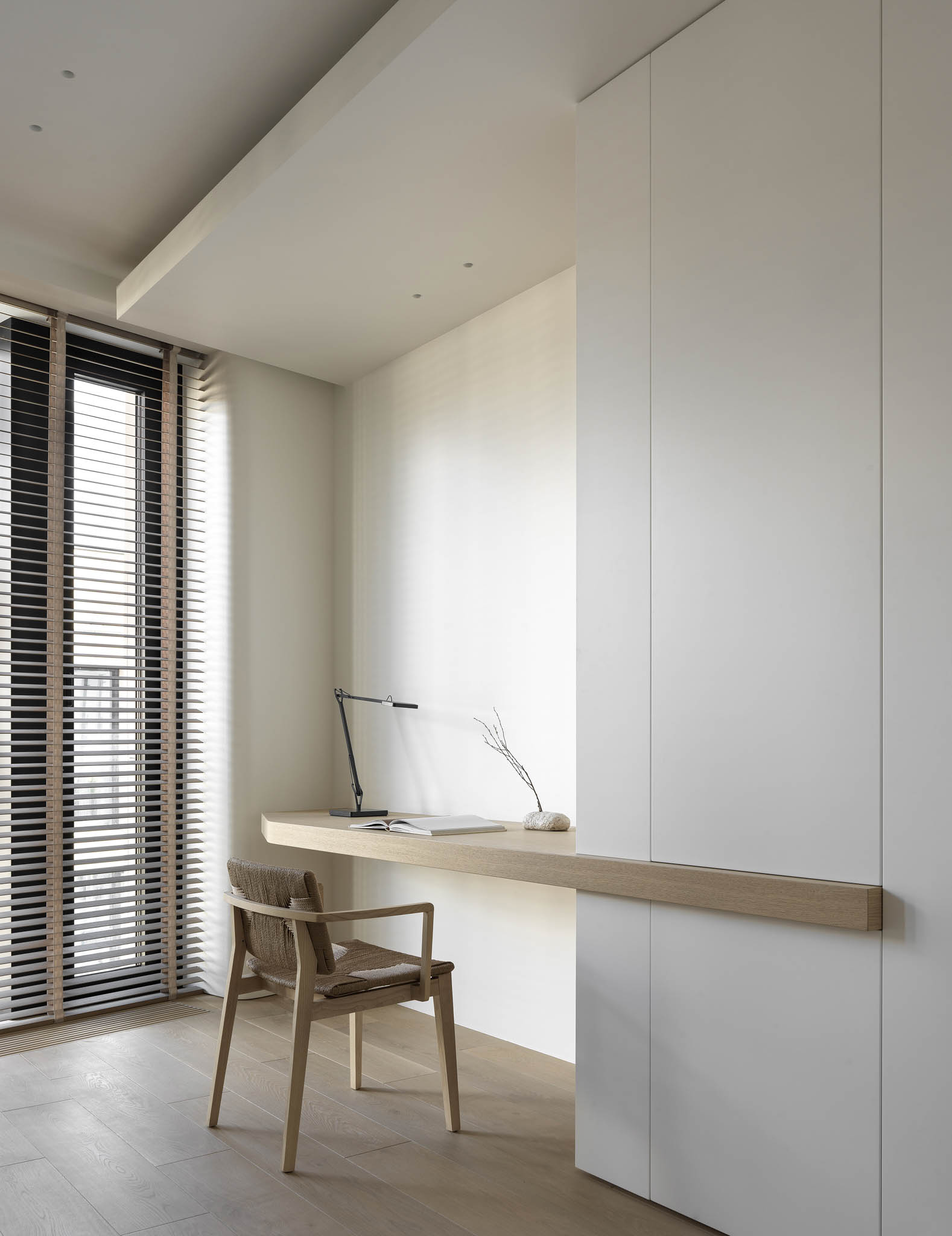
The bedroom and the bathroom continue the main leitmotifs of the interior such as smooth lines and soaring. The bed, as if grown out of the wall, looks completely weightless.
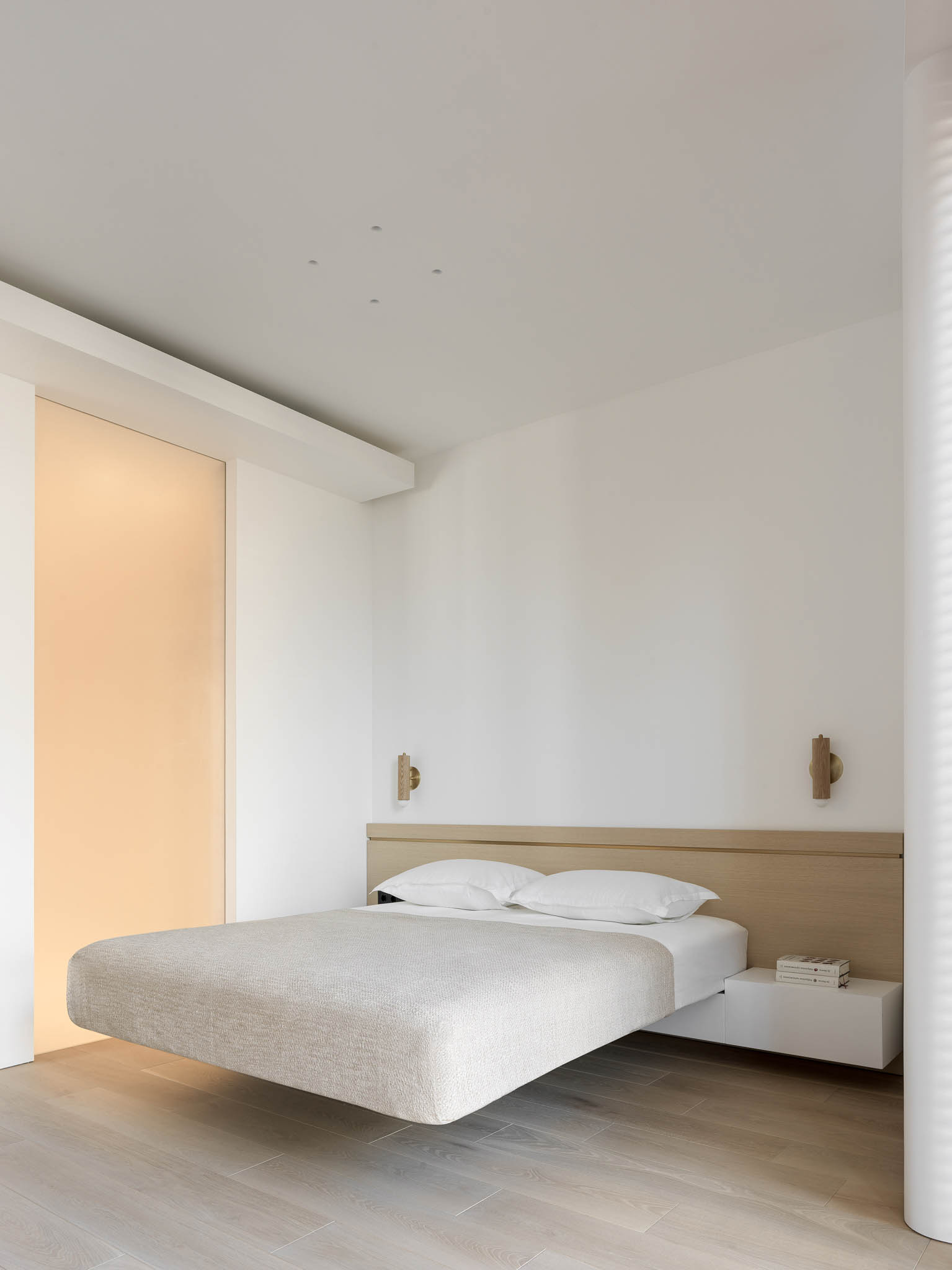
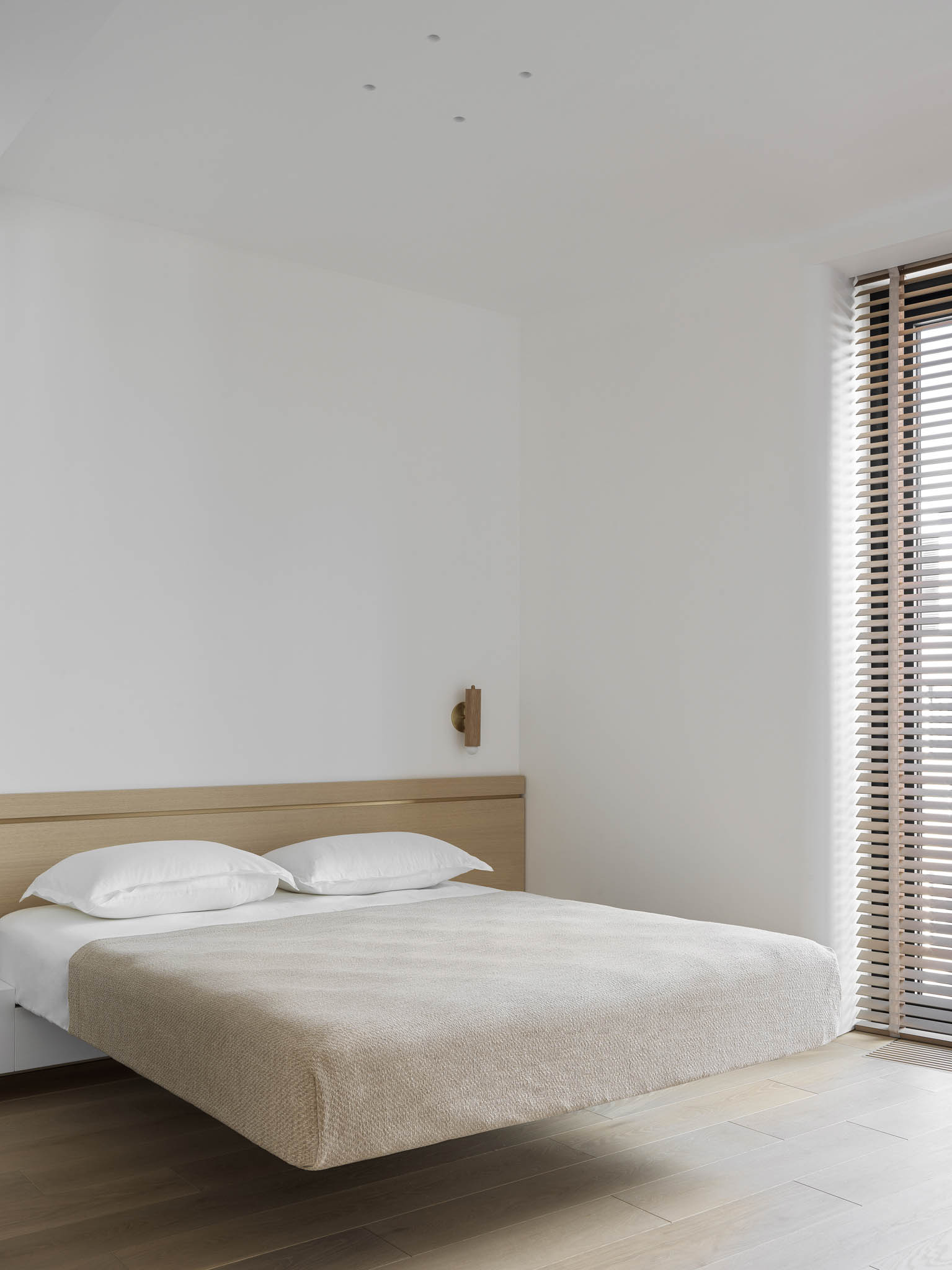
This interior is refined and delicate. It gently hugs and comforts you. Each line has precision and harmony. But what is especially pleasant is that the space surprisingly sensitively reflects the clients, and even looks like them.
RELATED READ: Small Homes: The Parisian Villette Apartment Adjusts to Its Owners
Photos by Sergey Krasyuk


