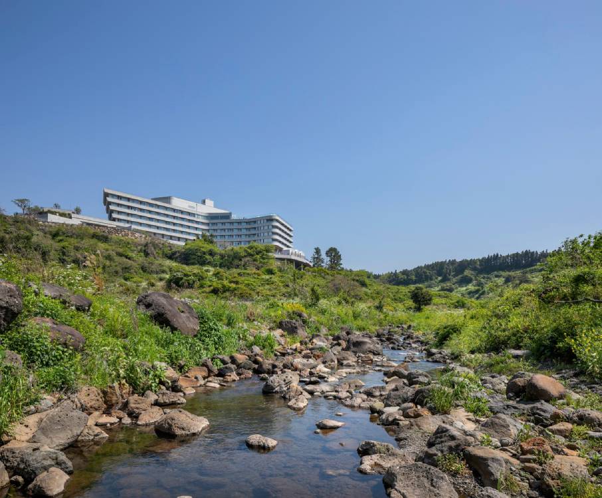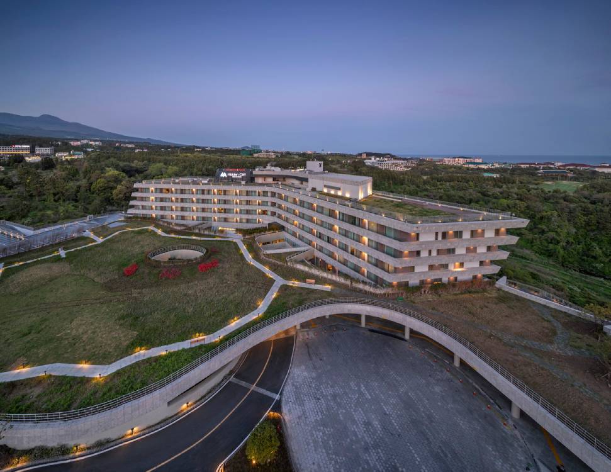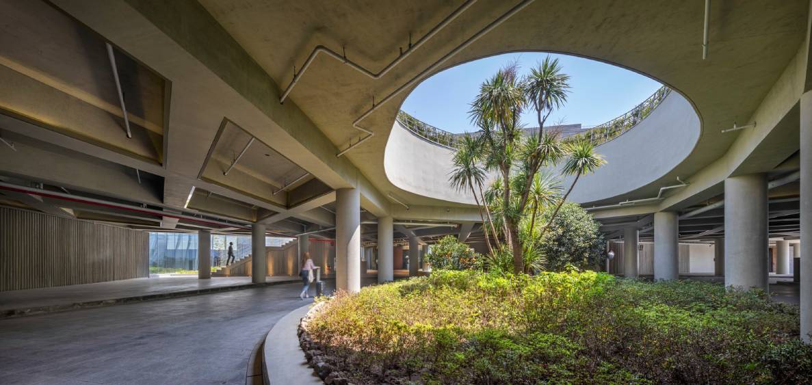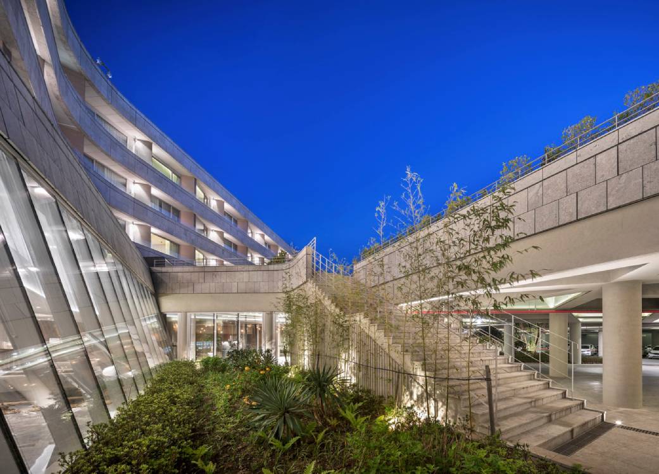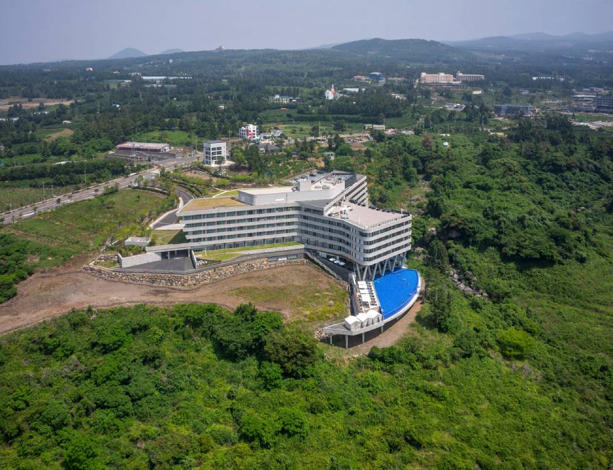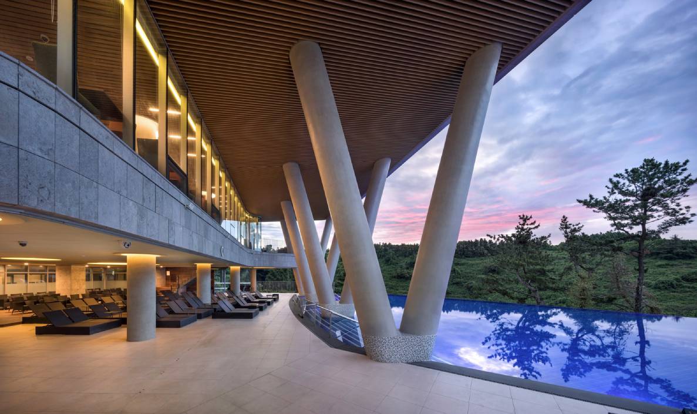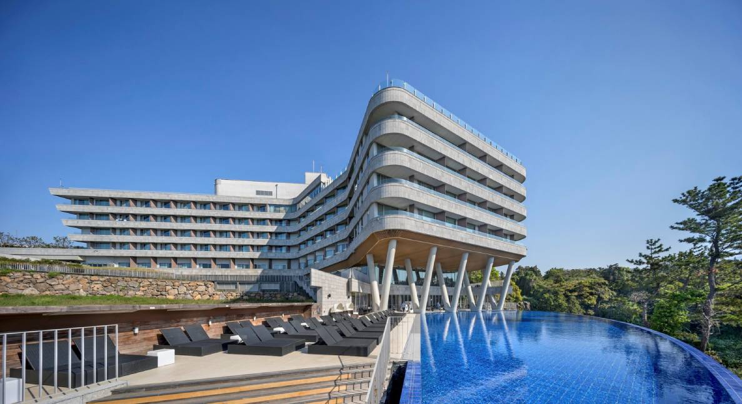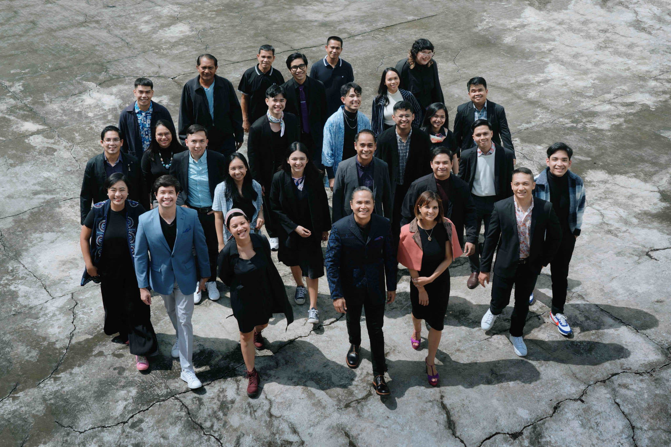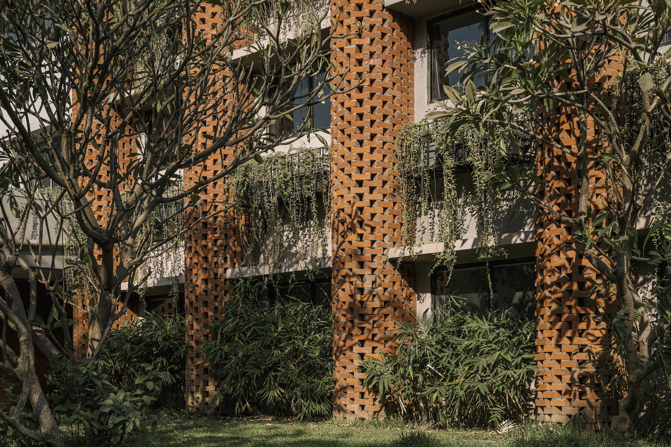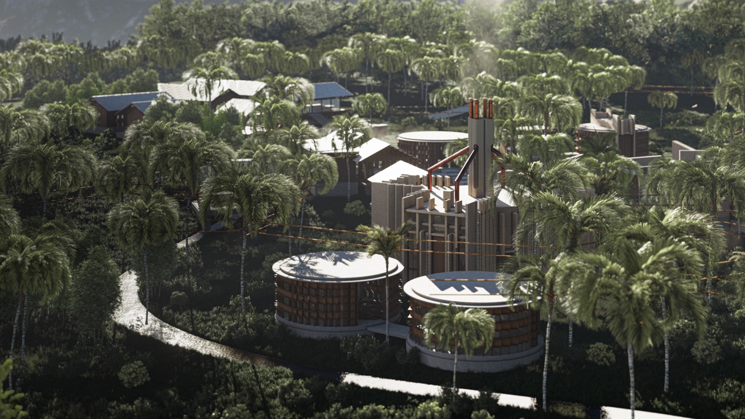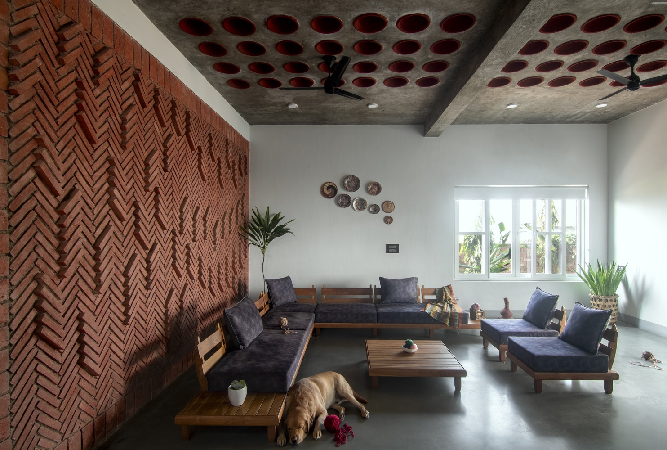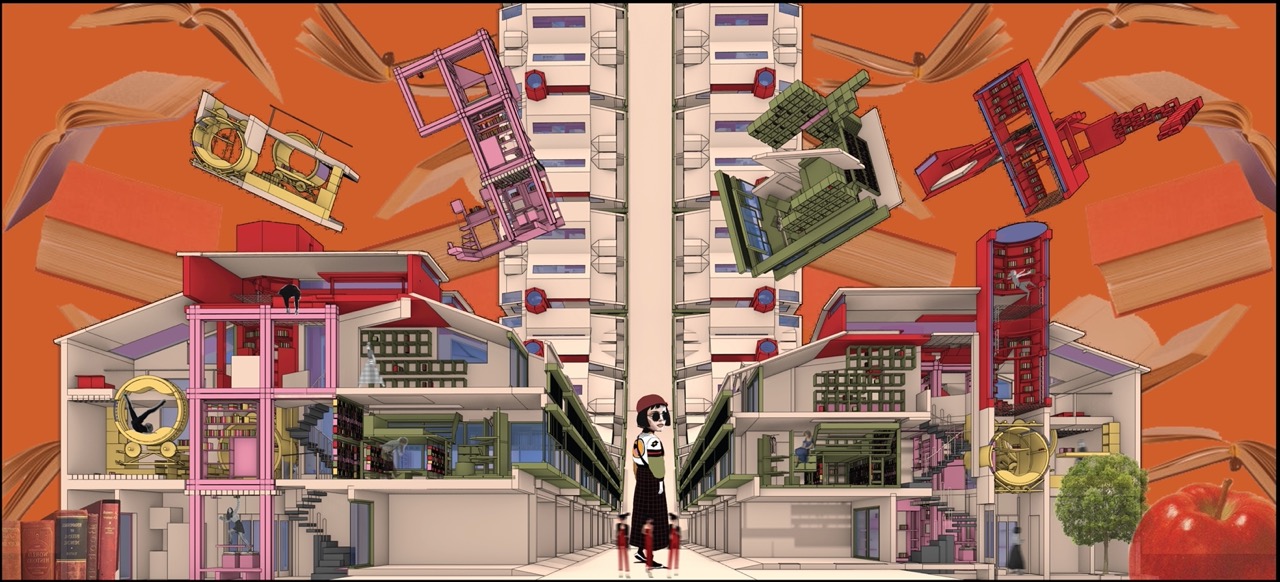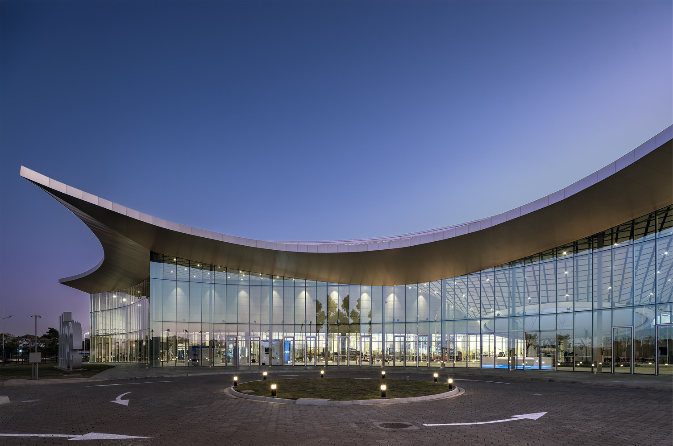In the realm of architectural innovation, a new horizon emerges as Buensalido + Architects transforms into Barchan + Architecture. Embracing the name ‘Barchan,’ inspired by the graceful crescent-shaped dunes found in deserts, the firm signals a profound shift towards designs deeply rooted in their surroundings. Harmonizing with Context Since its inception in 2006 under the […]
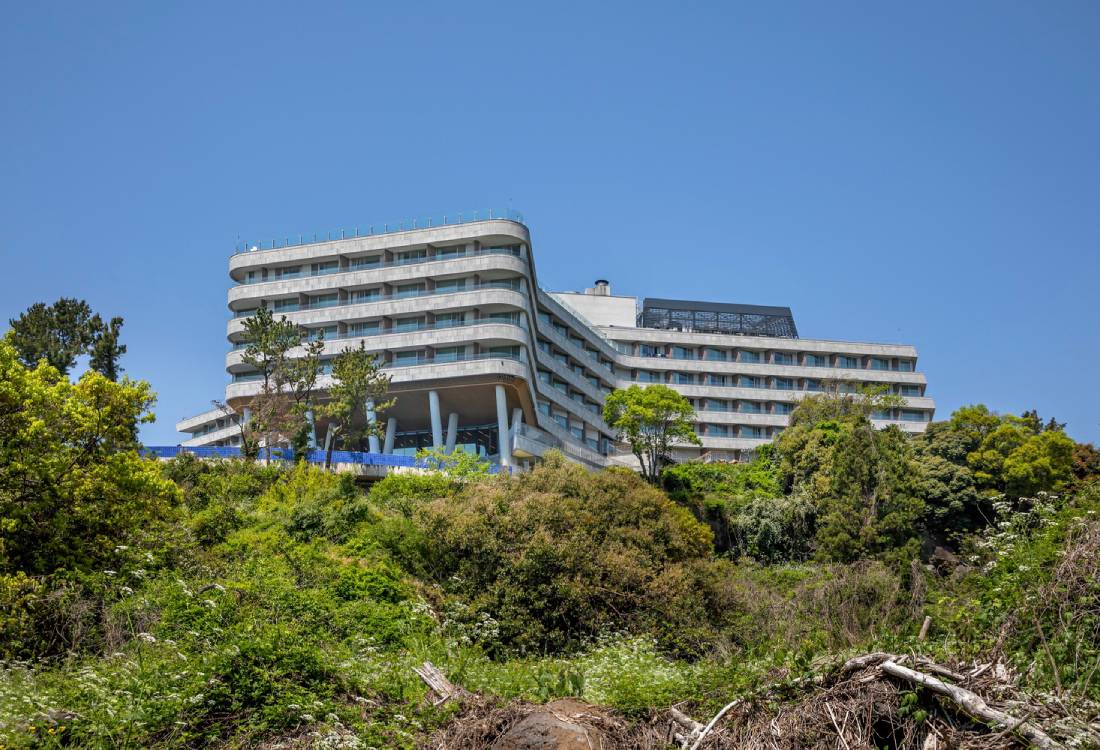
The Cliff Hotel Jeju: How to Accentuate the Environment Around Us
The Cliff Hotel Jeju is another example of building to accommodate the nature around us; but instead of residential homes, it’s a commercial establishment that capitalizes on its views to attract tourists. Built in 2015 by Soltozibin Architects and located in Seogwipo, South Korea, it sits atop Hanlla Mountain facing a vast valley with vistas of the Eongtto Falls, as well as the Yeryecheon.
With lead architect Cho Namho steering the ship, the hotel is an example of Narrative Landscape, which seeks to create environments that use the physical space and all that surrounds it to convey a sense of place and story.
Triangular Building Plans
The hotel is built in the shape of a trinity. It contains three distinct sections of the hotel coming together within a central triangular space. The trinity conforms to the cliffside’s topography, and treats guests to spectacular views of the valley.
Building the structure demanded adapting to the cliff’s dramatic slopes. This meant following the natural undulations and making necessary changes to the landscape to perfectly conform to the mountain’s shape.
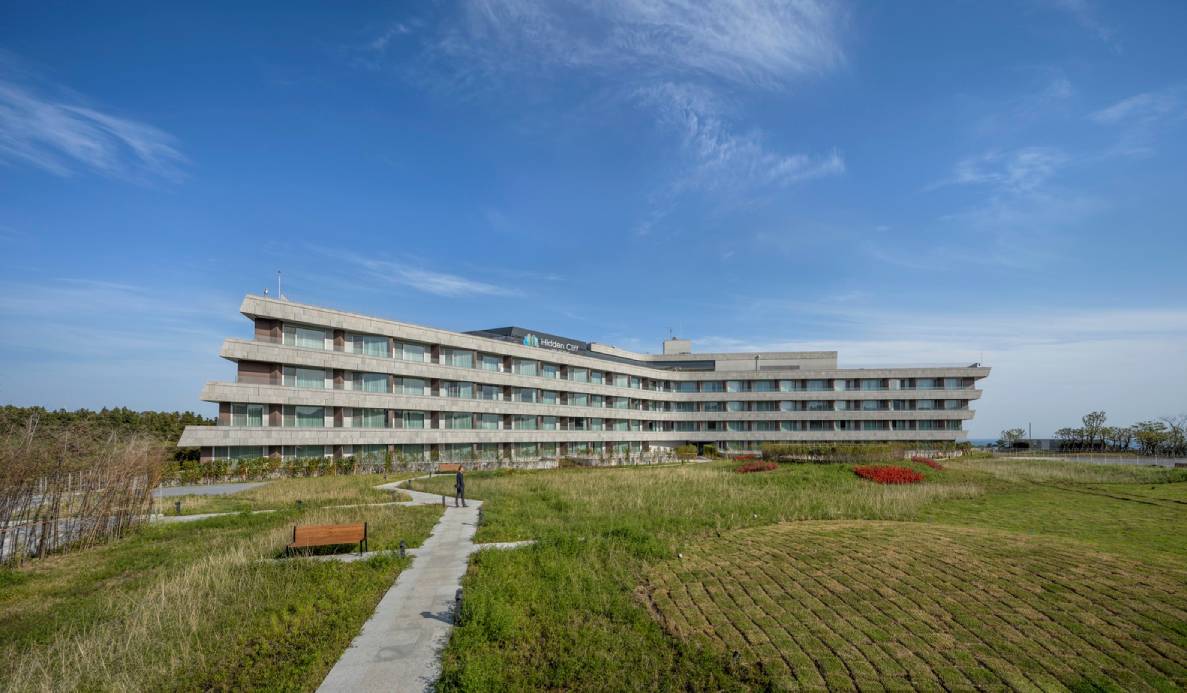
This meant placing the lobby in an underground level due to the site’s topography. But this created a problem in the form of an empty space of the hotel’s actual ground level. The architects turned it into a grassland garden to connect the hotel’s buildings and courtyard together.
The lobby in the basement creates some curious architectural features. While the parking lot is built below ground, it’s technically on top of the grassland garden and conforms to the building’s shape. That conformity to the triangular structure works well enough to allow an easier way for cars to enter and exit the parking lot of the building.
Modern Amenities by the Cliffside
Meanwhile, areas like the atrium accommodate the form of the building with its triangle-cylindrical shape. It creates a sleek look that appears almost futuristic. One could point out that it would not be out of place on the set of science fiction movies like 2001: A Space Odyssey.
The hotel’s design cleverly takes advantage of the mountainous area’s dramatic cliffside edge. The planning of the amenities situate them below the main building, oriented towards the forested valley below. This creates a sense of harmony with nature.
Among these include a restaurant deck with windows that show off the outside, and an infinity pool whose edge cantilevers directly above the valley and its streams.
The Cliff Hotel Jeju shows that architecture on a large, commercial scale need not destroy the natural landscape it occupies. Buildings can and should conform to the environment surrounding it as much as possible. And one’s reward, beyond a livable Earth, are spectacular views that give your stay in the country something to remember it by.
Related reading: The Solid Wave Pattern of This Residence in Jeju Island is Inspired by The Nearby Ocean
