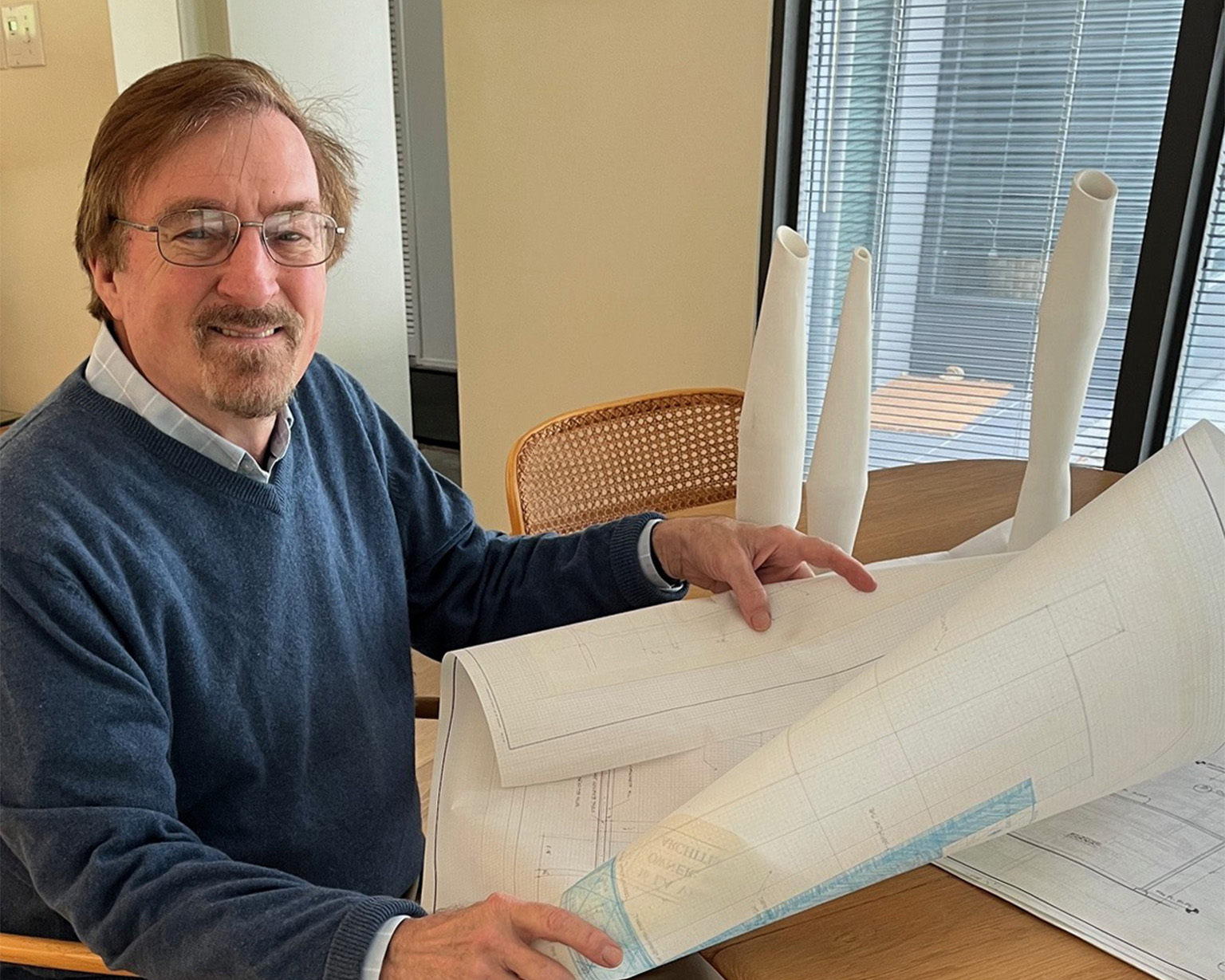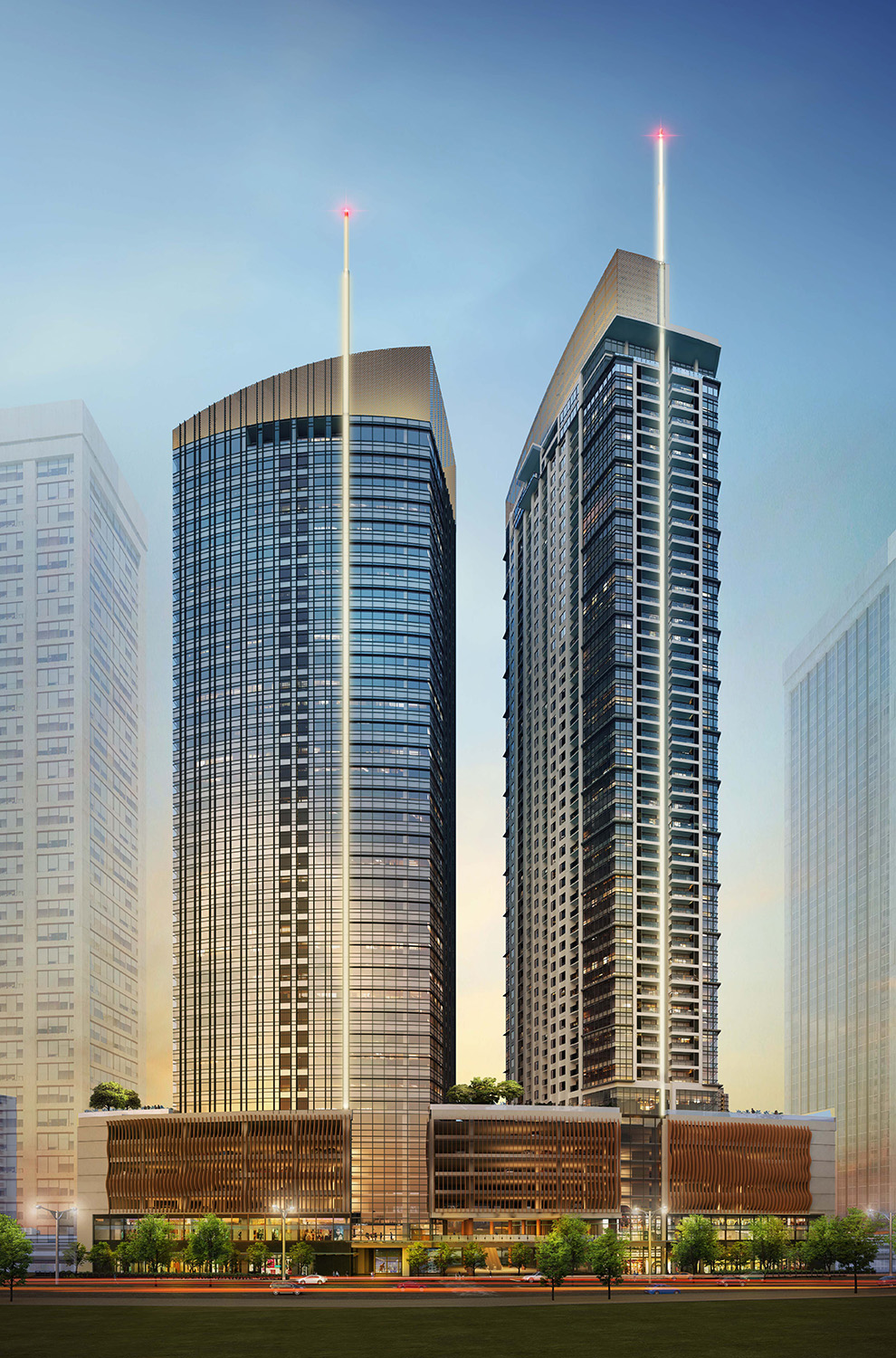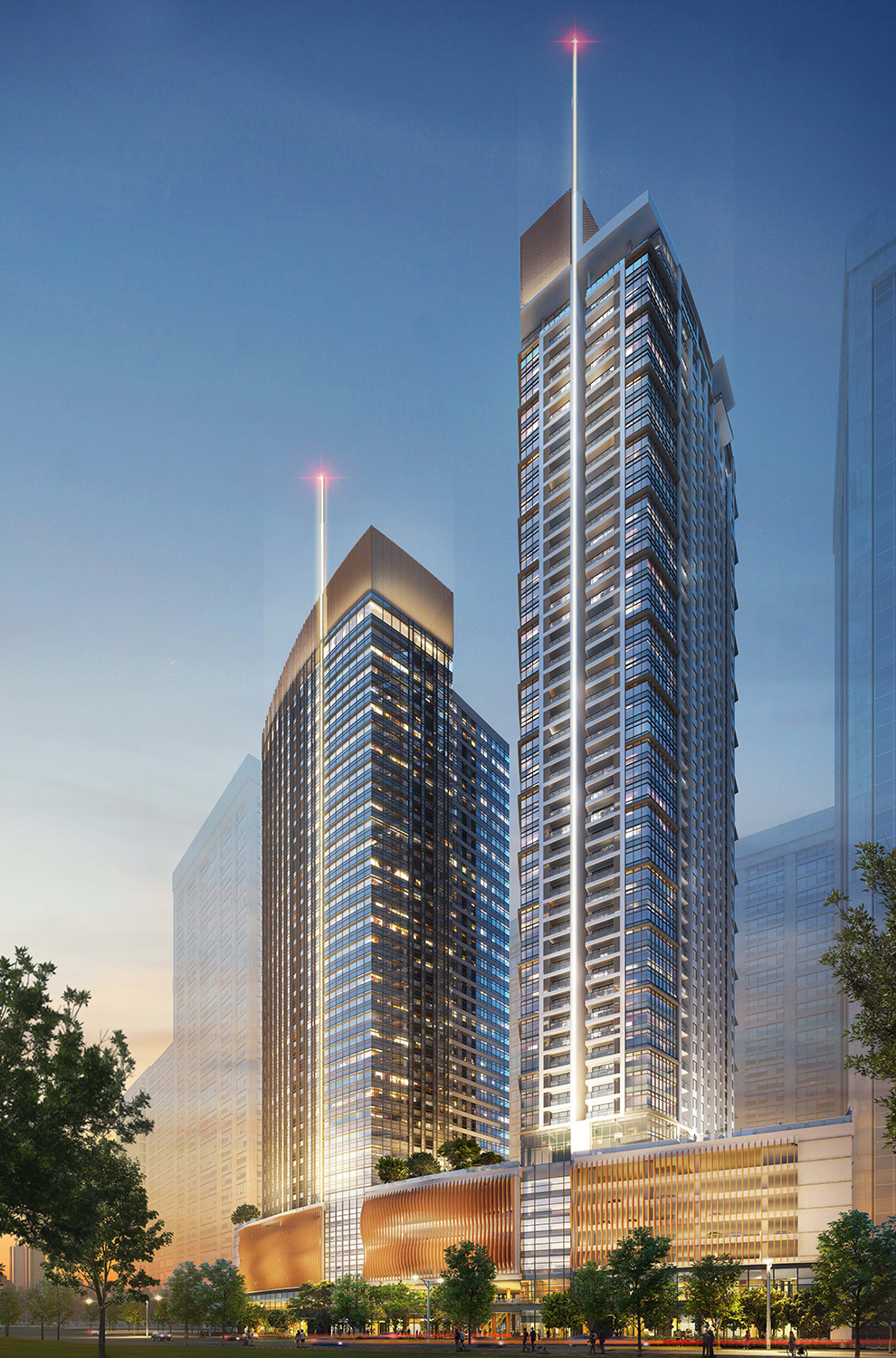
The Manila galleons that once crossed the Pacific waters are immortalized in a two-tower, mixed-use development at the heart of Ortigas central business district.
Galleon ships played a crucial role in the 16th to 18th century Philippines. These large sturdy wooden vessels, typically built with high sides and multiple decks to withstand long ocean voyages, were used by the Spanish to facilitate exchange of goods and culture between Asia, the Americas, and Europe. More than an armed cargo, the galleons were a marketplace, carrying a myriad of exotic goods like porcelain, silk, ivory, and spices.
Centuries later, after the end of the Manila-Acapulco trade, a reimagined voyage springs to life—where the galleon is made of glass and steel, and the ocean is hardened with asphalt and concrete. Enter Architect William “Bill” Higgins, the brain behind The Galleon, which is one of the mixed-use developments in Ortigas’ central business district.

An ode to its naval counterpart
“The idea of the galleon ships was a theme, but we didn’t take it literally,” Bill shares to BluPrint, emphasizing that coming up with the concept as a collaborative approach. “I would say, the billowing sails that you see on a ship are represented in the curved crown of the building, where you can kind of see how that forms an elegant moving silhouette on the skyline.”
Like the prow of a ship with a tall vertical mast at the pointy ends, each building also comes to a narrow edge with towers curving away from each other. “It’s like slicing through the trade winds,” the architect further describes. “And then finally the podium itself is like the hull of a ship. We wanted to create a wavy motion at the base to mimic the waves that galleon is sailing through.”
A multi-decked adventure
As galleons are an all-around ship where one can live, work, and trade, so is Ortigas Land’s The Galleon with each aspect having its own identity and can be looked at three vantage points—ground, middle, and from afar.
“It frames the ADB [avenue] as pedestrian,” says Bill, referring to the run-of-the-mill residential, office, and retail buildings announced along the street of ADB. “That’s one of the reasons why we kind of articulated the podium. It’s very important that you see [Ortigas Land’s vision for life and community] at the ground level.”
The middle vantage point is the part where you see the office and residential buildings, with each expressed differently. “The office building has more glass and is articulated with a curtain wall, whereas the residential building is expressed in the individual units and the balconies,” he explains. “Each has to read architecturally like its own identity, but still compatible in design.”

Finally, the last viewpoint would be from a distance, where you can recognize The Galleon in the Metro Manila skyline. “By just looking at the crown and the spire that penetrates the sky, you’ll know it’s the development’s 52-story residential and 36-story office buildings.”
A contemporary iteration of the obsolete
When asked what his design philosophy was for The Galleon’s exteriors, Bill Higgins was quick to refer to creating a contemporary contextual expression. “Philippines has a unique culture reflected in your art, in your food, in your religion, and the people. And you also know its tropical climate,” he characterizes. “So we try to find the synergy between that and the client’s vision, as well as the cost.”
“Contemporary contextual design is finding the synergy between the four C’s: culture, climate, client, and cost. That synergy is reflected in the way I approach the design.”
William “Bill” Higgins, a former founding Principal of Architecture International, Inc. and Principal of SmithGroup, Inc
Such was inspired by the architects of the modern movement. According to Bill, “Frank Lloyd Wright, Walter Gropius, Mies van der Rohe, Corbusier, and actually Antonin Gaudi were the kind of inspirational architects” who had helped him establish his vision and practice [at present].
In turn, The Galleon is able to reflect the vision of Ortigas Land, that is, to building a community and combining all needs in a single destination. “In addition to knitting it into the Manila urban fabric, The Galleon focuses on efficiency, comfort, and wellness… A lifestyle that reflects modernity at the heart of Ortigas Center.” All of this ultimately harks back to the Spanish colonial era’s galleons that served not only as an avenue for maritime commerce, but also as a community for merchants and travelers alike.

The Galleon, with a total of 6,996 sqm in lot area, is a premier development of Ortigas Land, which serves as an ode to the company’s nine-decade legacy. For more information, visit Ortigas Residences’ website. Don’t forget to follow Ortigas Residences on Facebook and Instagram.


