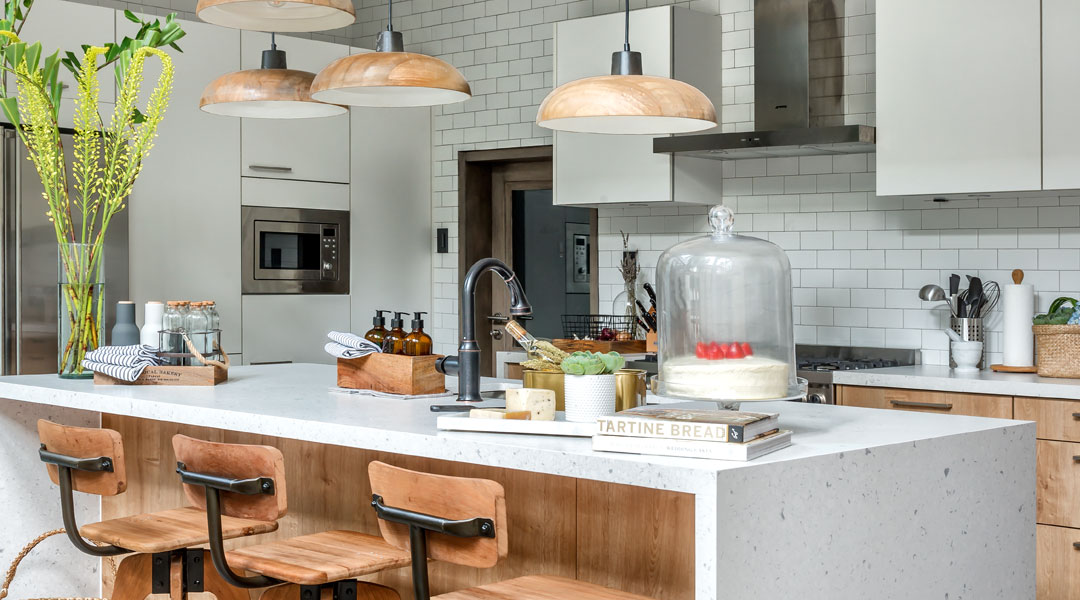Most tiny-studio condo dwellers have one-wall kitchens that usually serve not just as a food preparation and dining area, but also the entryway. Although, this may vary depending on the layout or cut of the unit itself. As the name suggests, the kitchen is laid out on one side of the wall, with the dining either right across or next to it.
This one-wall layout is efficient for small studio units, for those who don’t really cook in their unit (for various reasons, like trying not to burn the whole building down), and for those who like to save space and keep things easy to maintain.
Read More: 4 Reasons to Hate and 3 Reasons to Love The Entryway Kitchen Layout
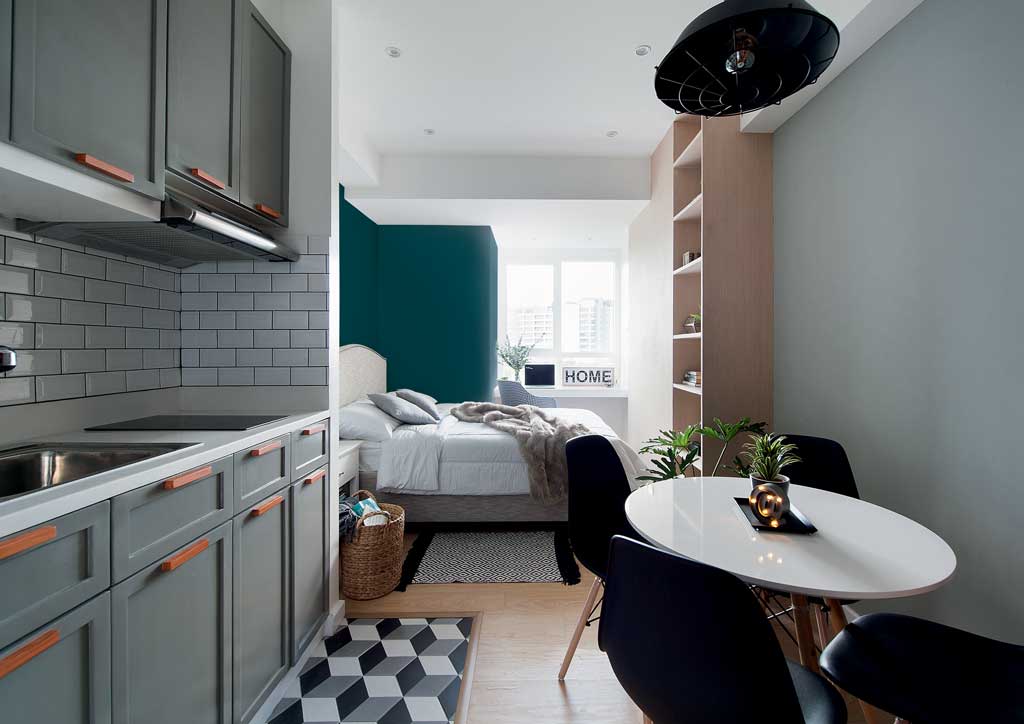
2 | Galley
Also called the “walk-through kitchen,” the galley layout is two parallel countertops with space in the middle to walk through or move around. Most of the time, the stove, oven, and range hood or the cooking set is on one side of the wall, and the sink on the other. This layout works for mid-to-large sized units.
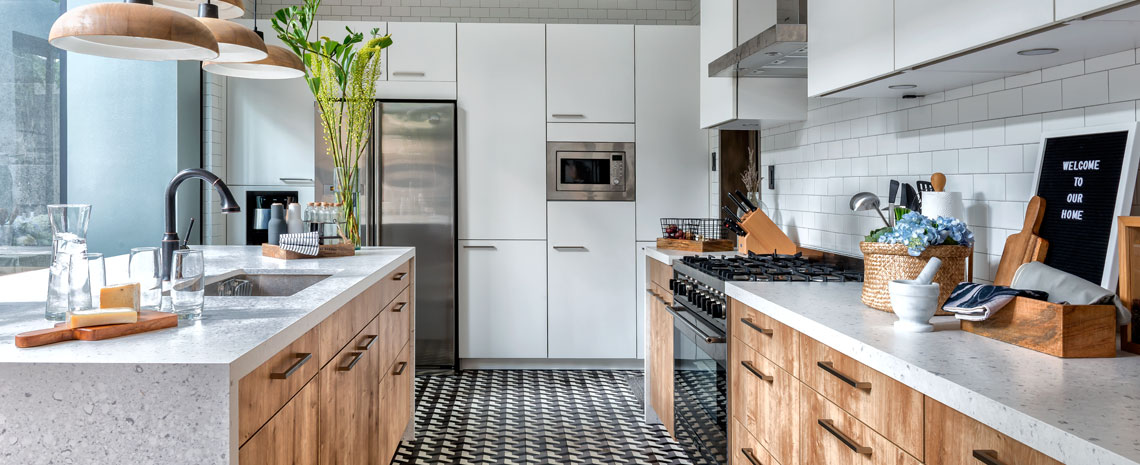
3 | L-Shape
This classic kitchen layout has two counters meeting at one corner. The L-shape layout is ergonomic, and allows for a more open feel, especially if you’re going for an open floor layout for your unit. It’s also a good choice for those who love to entertain while prepping or cooking food.
See More of this Condo: Pinterest Fans! This Scandi-Modern 45-sqm Condo is Perfect For You!
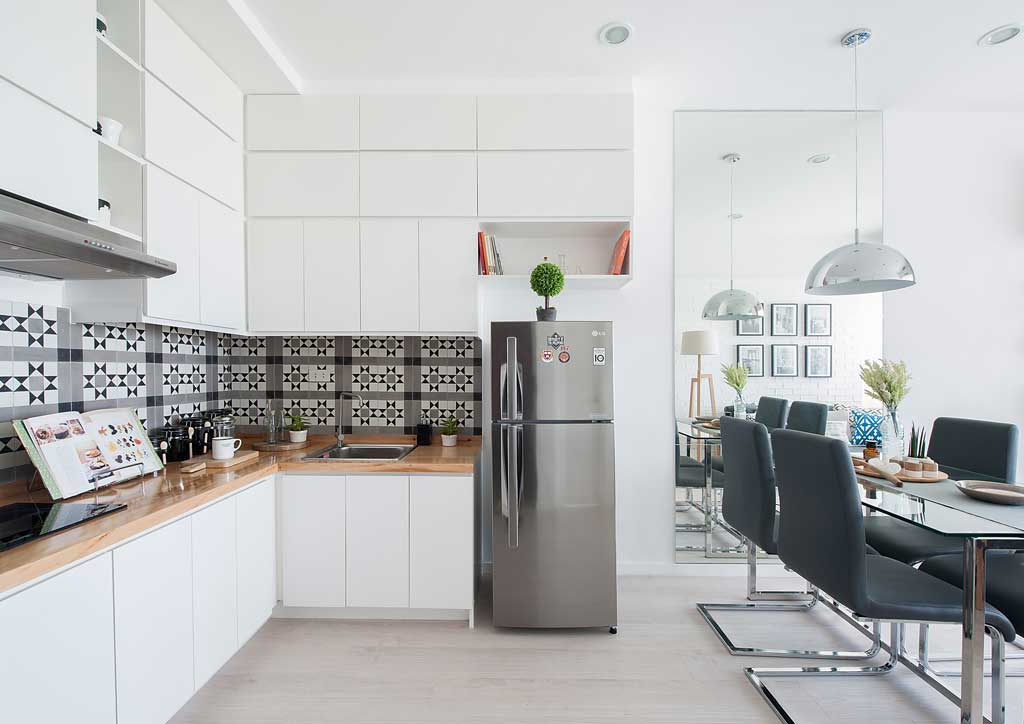
4 | U-Shape
The U-shape layout maximizes wall space on three sides. For condos with more floor space, this type of layout is great to create a more visible division of living spaces. But for units with a bit less space, you can turn the third counter into a breakfast nook to save space on dining.
See More of this Condo: Urban Planner Karmi Palafox Tours Us Around Her Condo

5 | G-Shape
G-shape condo kitchen layouts are in almost-square layouts, only that one counter is short, forming a letter G. The four walls are mostly for the cooking set and sink, and the shorter counter is a peninsula usually used for dining. While this layout requires more room for movement, this is the perfect layout for multiple cooks in one kitchen. This layout, an expansion of the U-shape layout, also means more storage!
We Recommend this Condo for You: A 200-sqm Modern Contemporary Condo Fit For A Strong Woman
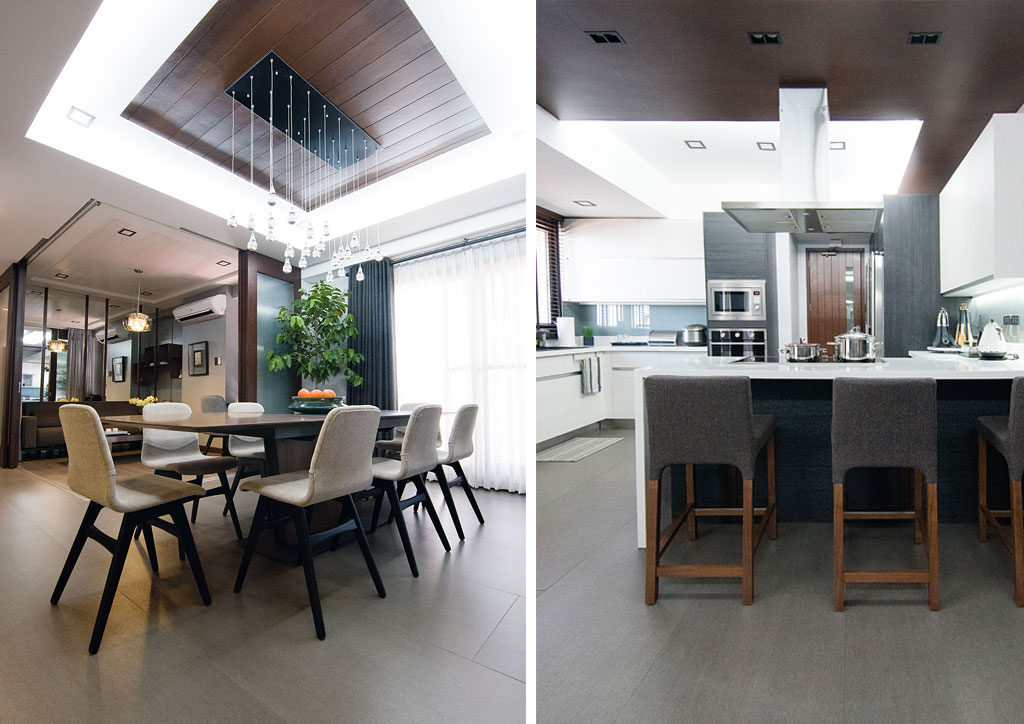
6 | Island
This layout is any of the mentioned kitchen layouts, but with the addition of a free-standing counter. Sometimes the island has the cooktop or the sink, and other times it is left as is, adding more counter space for food prep. The under storage sometimes incorporate wine racks, pull-out extra counter space, or a pet house.
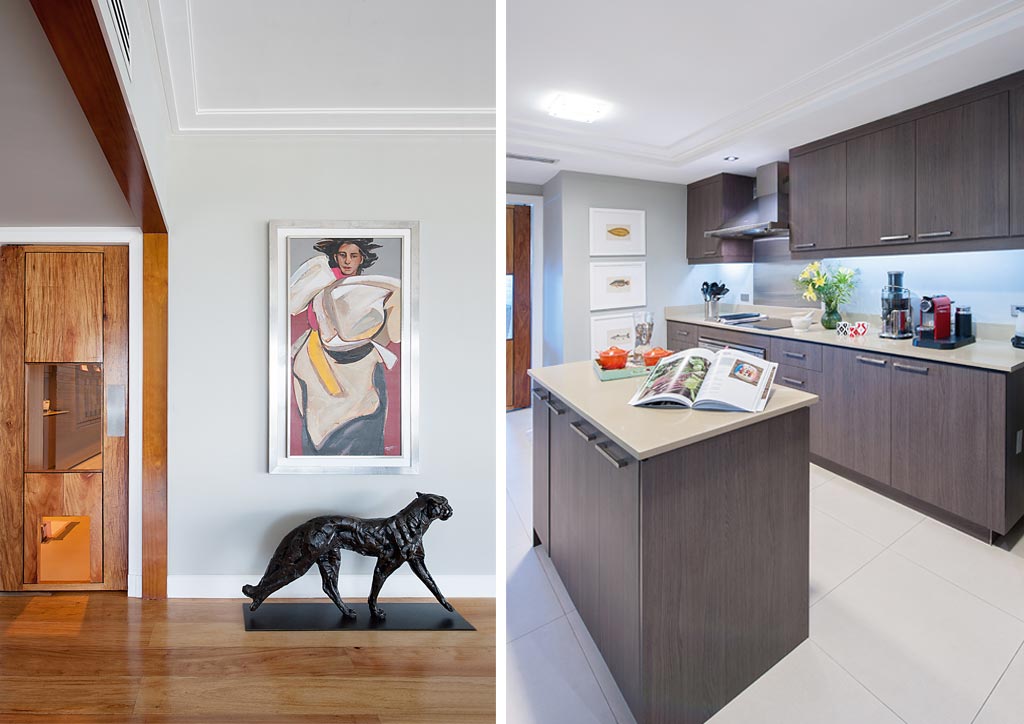
Read More: A Young Family Showcases Their Love For Art And Antiques in Their 180-sqm Condo
7 | Peninsula
Similar to the island, the peninsula gives you more counter space to your existing kitchen layout. Unlike the island, it is not free-standing but connected to a wall. Aside from using it as a breakfast nook, the peninsula can also be turned into a mini bar.
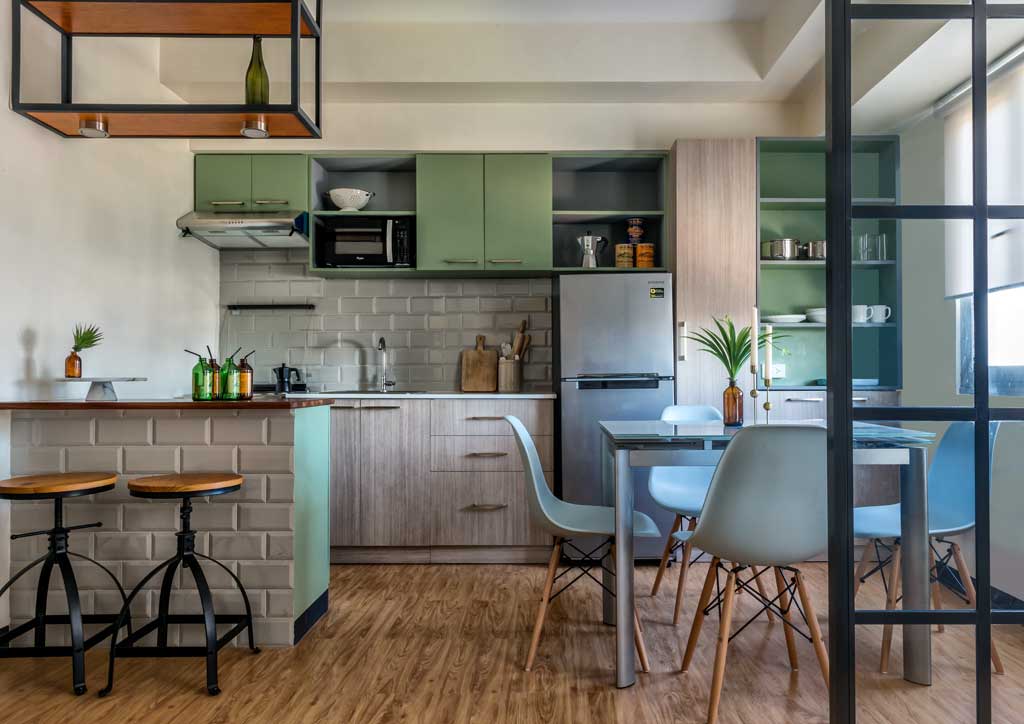
Read More: This 36-sqm Renovated Unit is a Spacious Condo with a Lot of Storage!
Tour More Inspiring Condo Spaces
6 Kid-Friendly Kids Rooms That Are Probably Cooler Than Your Room
Looking for Cozy Condos? Here’s Some We’re Sure You’ll Love!
4 Small Work Space Ideas That Will Inspire You To Work From Home
