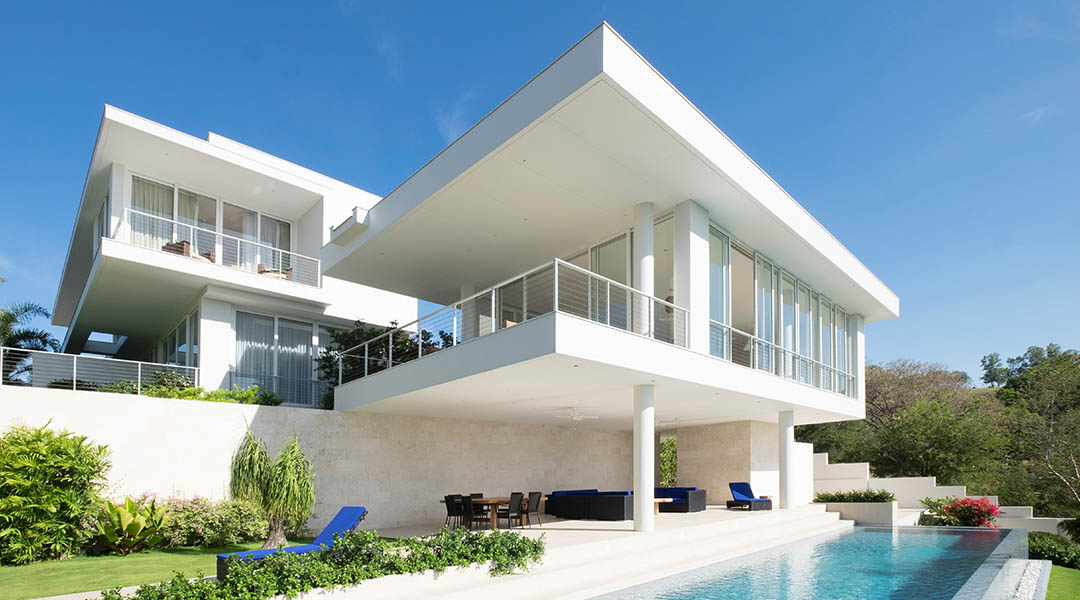
C|S Design Consultancy designs a getaway home that gazes towards the sea
Both topography and scenery informed the spatial progression of the layout and provided architect Anna Sy of C|S Design Consultancy with an opportunity for a narrative that underpins the design. “When you have a house with a view,” she says, “The story is about how you discover that view.”
The gleaming white structure contrasts sharply with the timid and beige pastiche constructions in the area. Anchored on a sloping site in a private resort community in Southern Luzon, the three-bedroom house was programmed for the needs of a family weekend retreat with spaces organized on three levels on 1419 square meters overlooking a beach.
When regarded from the street, most of the 920-square-meter house appears as a low-built single-story structure with a two-story block containing the private quarters, providing both vertical contrast, as well as a protective gesture toward the side street along the southern edge of the site. The front elevation faces west, social spaces orient towards the beach to the east, and service facilities face north. The house is accessed from the sheltered carport through a pair of large pivoting doors that, when closed, disappear into the timber-clad area of the façade.
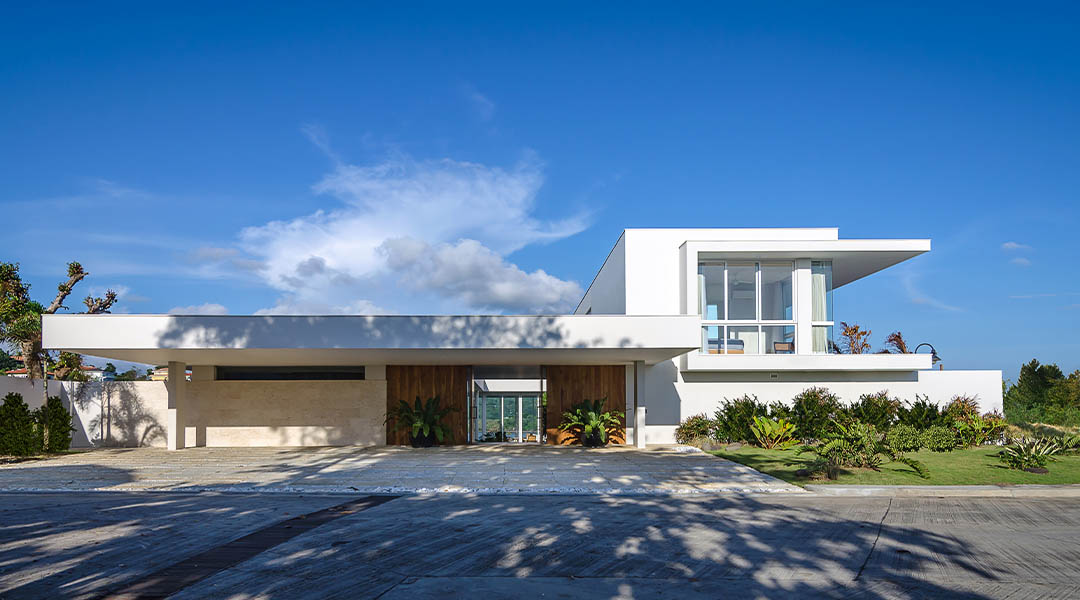
Once inside, steps descend onto a wide vestibule that in turn leads to the very core of the home: a space that opens to the sky. “We thought it would be interesting to open the front doors and have this inner space which is actually the courtyard,” shares the principal of C|S Design Consultancy who worked closely on the layout with the son of the client, an architect in New York. The courtyard becomes an internal experience that focuses back upon the outdoors upon entry, thus blurring distinctions between inside and out.
The view readily becomes apparent in the near distance through the glazed walls of the open living area ahead and becomes an enticement to progress through the different spaces. It was important to Sy to provide a worthwhile experience that would mitigate what she felt was a considerable distance from the street to the heart of the home.
Similarly, changes of levels dictated by the slope are introduced gently, comfortably integrating the spatial sequences into the site contours. These two progressions result in a house as a means for pleasurable discoveries.
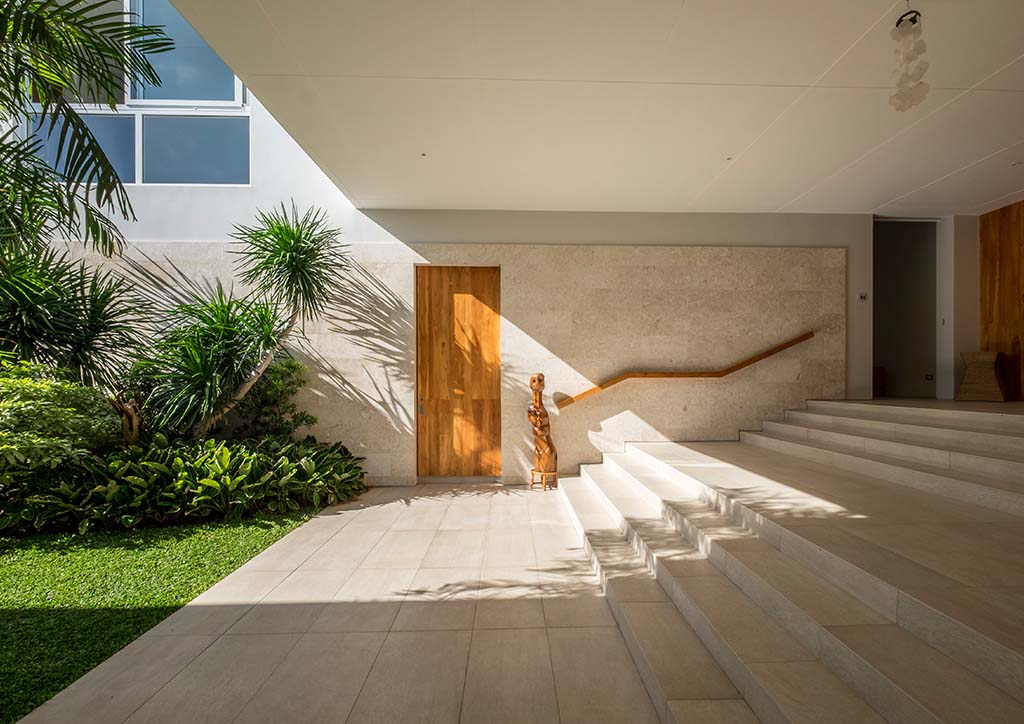
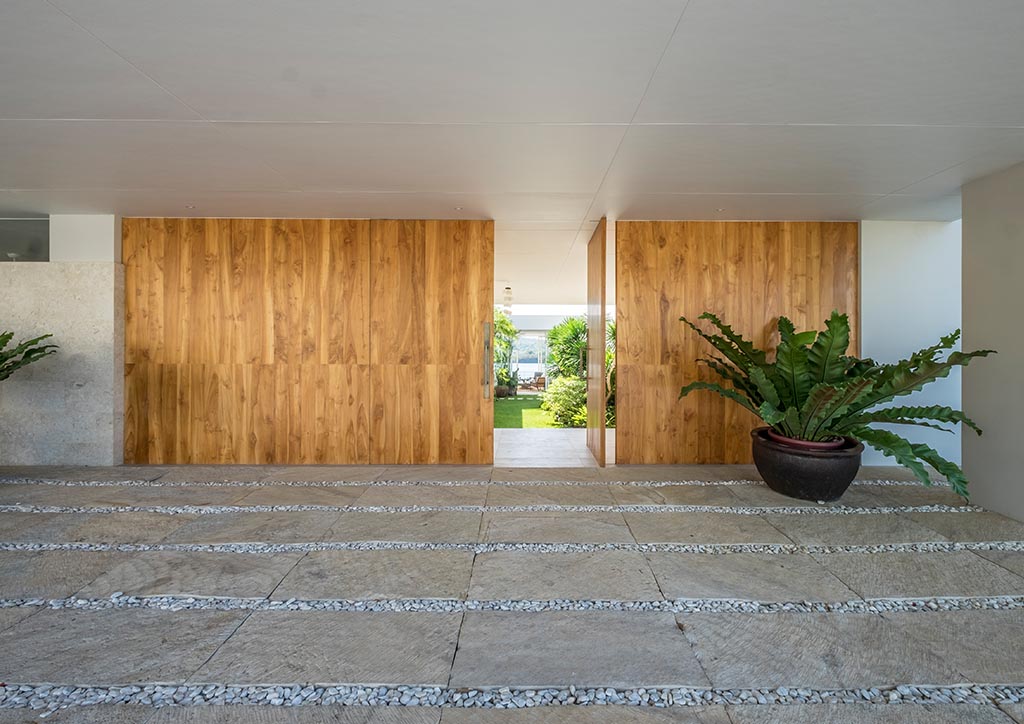
Unfolding space
From the vestibule, a path to the courtyard connects the entrance with the open living area. The walls on either side of the courtyard were deliberately left blank to sharpen the focus towards the view and strengthen the relationship between the front and back of the house.
The path opens to a luminous open-plan principal social space. To the left upon entry, a wall extending from the service block lined with cabinets and shelves provides a backdrop to a linear kitchen island, dining, and living areas. Full-height glass doors circumscribe the rest of the room to provide a serene panorama of the beach, hills, and sea. Above the windows ahead, an overhanging brow protects against harsh mid-morning glare. To the right, doors slide open onto a cantilevered deck for the enjoyment of alfresco activities.
The overall effect within is that of a room hovering above the slope while providing expansive views toward the natural surroundings as well as back towards the courtyard and entrance. The swathe of glazing dissolves distinctions between the indoors and outdoors and permits gentle sea breezes to wash through the space.
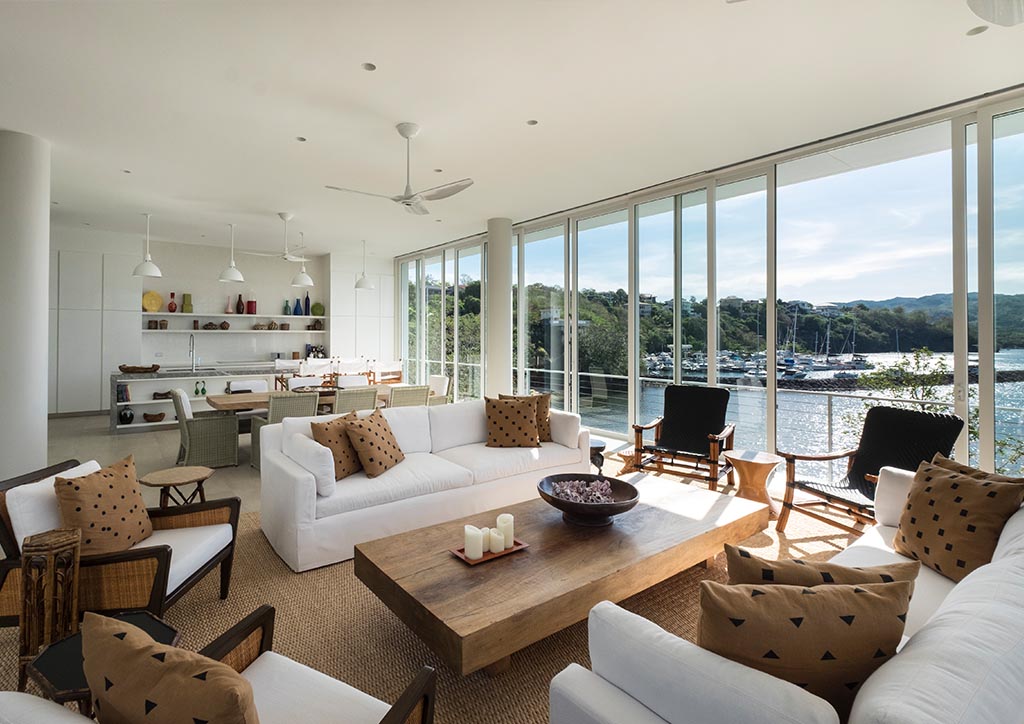
Beck and call
Behind the blank wall to the left of the vestibule is a completely detached service component. Here, even the most prosaic imperatives of the house are made remarkably pleasant by means of judicious design considerations such as high ceilings, full-height doors, counter-to-ceiling windows to the north, and clerestory windows along the front elevation and the wall separating this zone from the courtyard. As with the rest of the house, it benefits greatly from the integration of natural lighting and ventilation.
These airy, efficient, and hardworking spaces are serviced by a parallel corridor that connects with a staircase to the floor below. The block stretches from the front façade to the open living space and is comprised of a massage room, powder room, storage and mud room, staff kitchen, and pantry, respectively.
Home away from home
The private quarters are accessed directly from the vestibule. On the wall to the right, a door at the lower landing leads to the master suite while another on the upper landing connects to stairs for the two guest bedrooms on the second floor. Each bedroom is appointed with a full bathroom, ample storage space, and enjoys a view of the tranquil surroundings. All the spaces have fully operable windows that allow for different cooling options and despite the presence of air conditioners and ceiling fans, were not designed with mechanical ventilation as a catchall for a poorly-considered scheme.
The master bedroom is situated east towards the rear of the property short of the main communal space. C|S Design Consultancy provided a private garden along the southern edge of the site that provides an outdoor aspect for the bathroom. Upstairs, one guest room is built over the master bedroom while the other sits above the den.
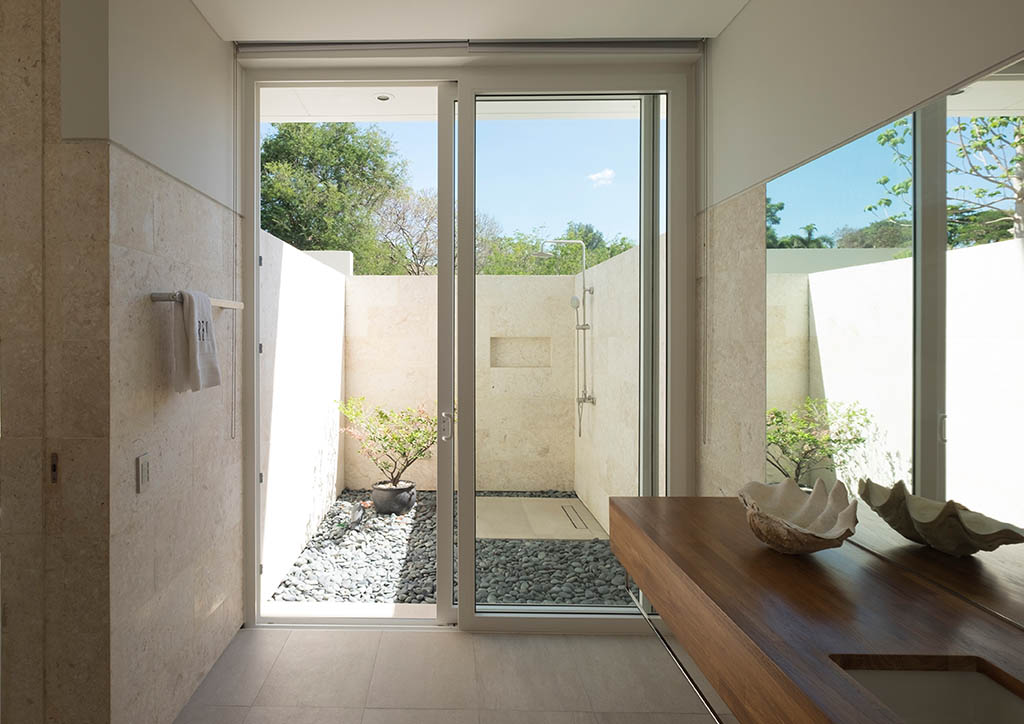
From brow to beach
A right turn short of the open living area turns a glimpse of the vista into an introduction to something to be greatly anticipated as a path lures down to a hitherto hidden lower ground floor. Outdoor stairs, articulated in alternating stone-clad lights and grass-carpeted landings, allow for the slope to be integrated into the design. The experience allows for another means to discover the scenery as it propels the house further onward in an unimpeded flow of space. The progression ends at the lanai that backs into the site directly below the open living area. From here, the pool provides an invitation to a literal submersion into the view.
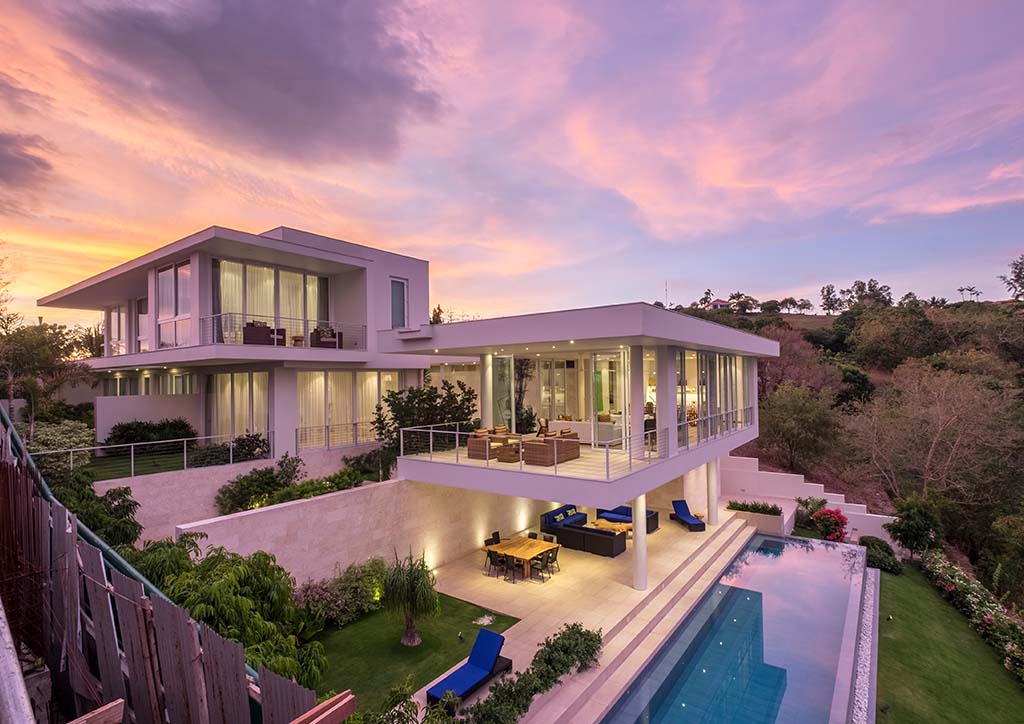
A look back
From the bottom of the slope, the articulation of the various zones of the house becomes fully appreciable. The path leading down from the courtyard to the lanai creates a zonal separation between the private zone of the bedrooms and the communal area of the open living area and deck. From this vantage point, it becomes readily apparent how the layering of the communal spaces allows for the magnificent view of the shoreline to be discovered in more ways than one.
The dramatic dialogue between the whiteness of the structure and the primary blues and greens of the surroundings allows the house not only to assert its own presence but to enhance, by contrast, the beauty of its natural surroundings as well.
This article first appeared on Tropical Architecture for the 21st Century Vol 2. Edits were made for BluPrint online.
READ MORE: Anna Sy’s B Residence alludes to the bahay na bato’s sense of openness


