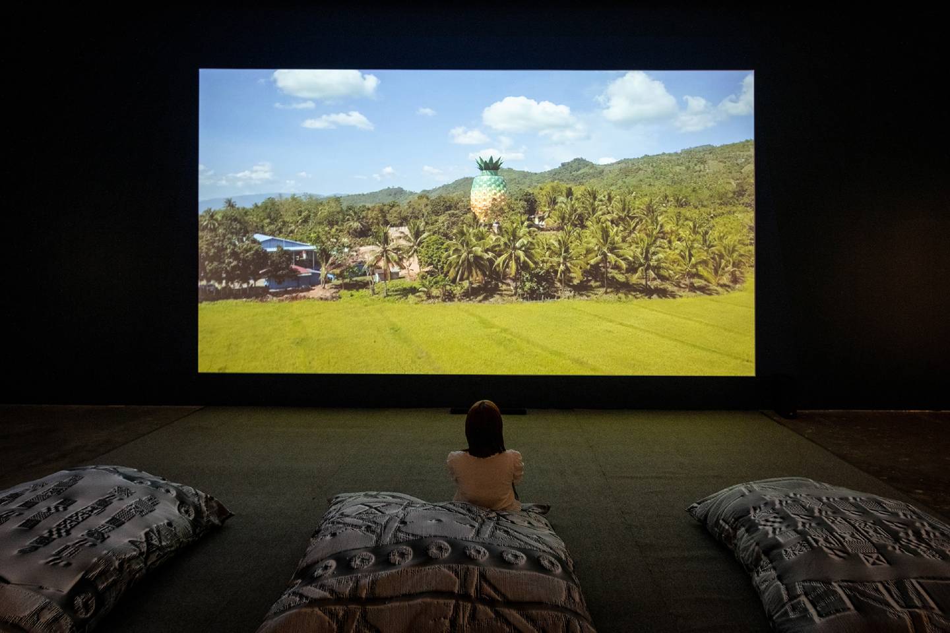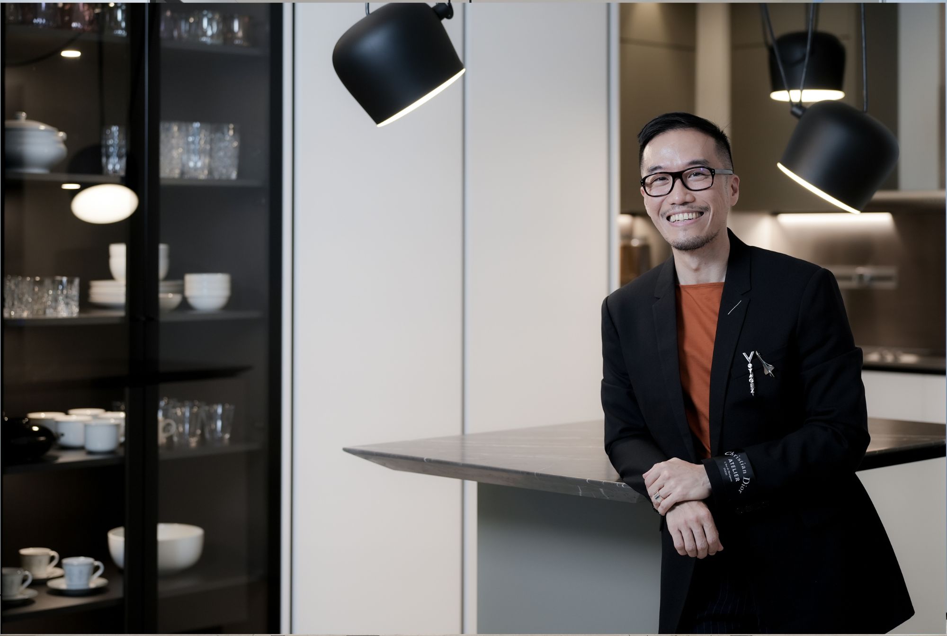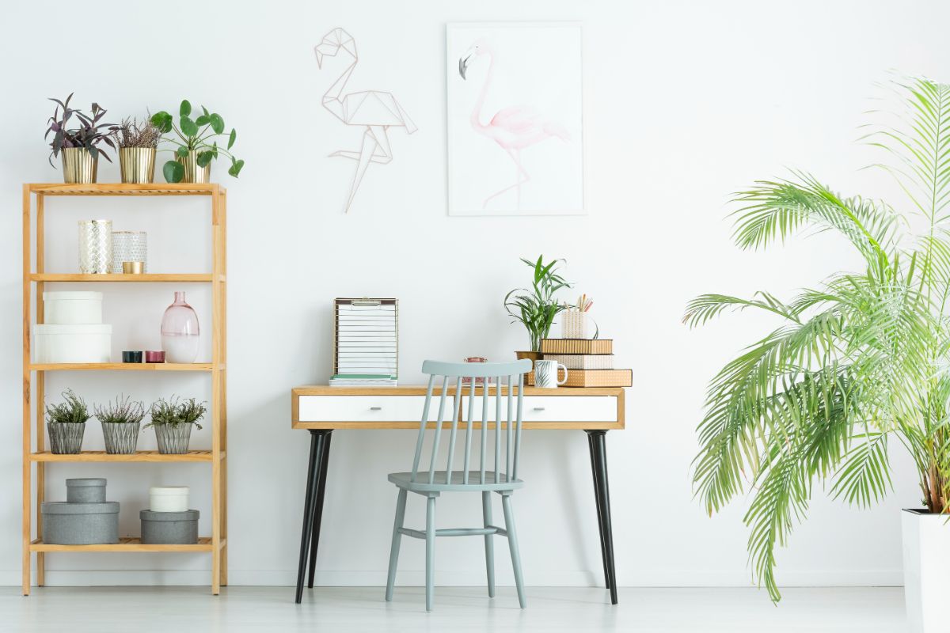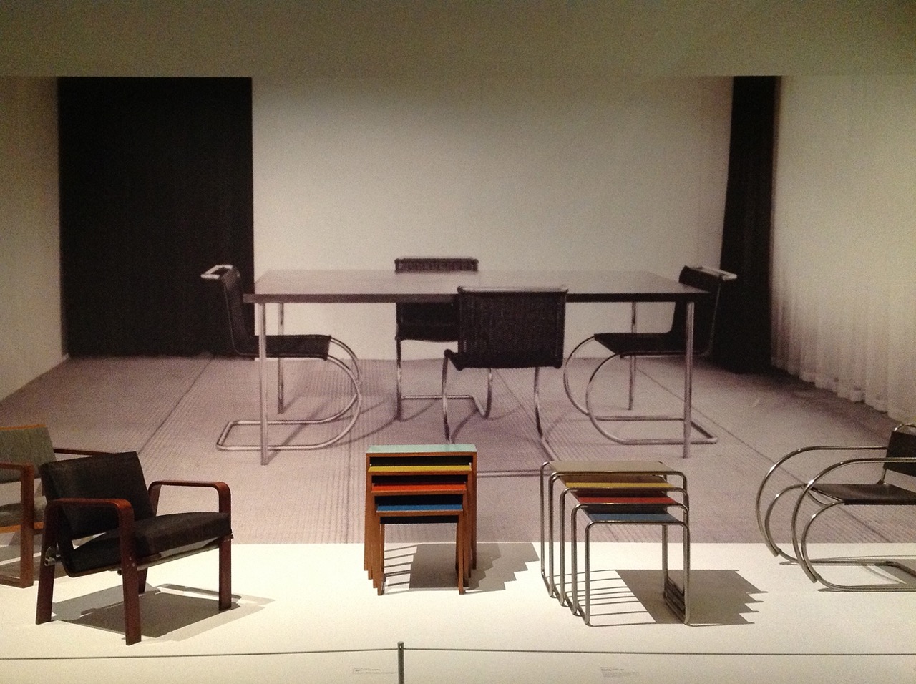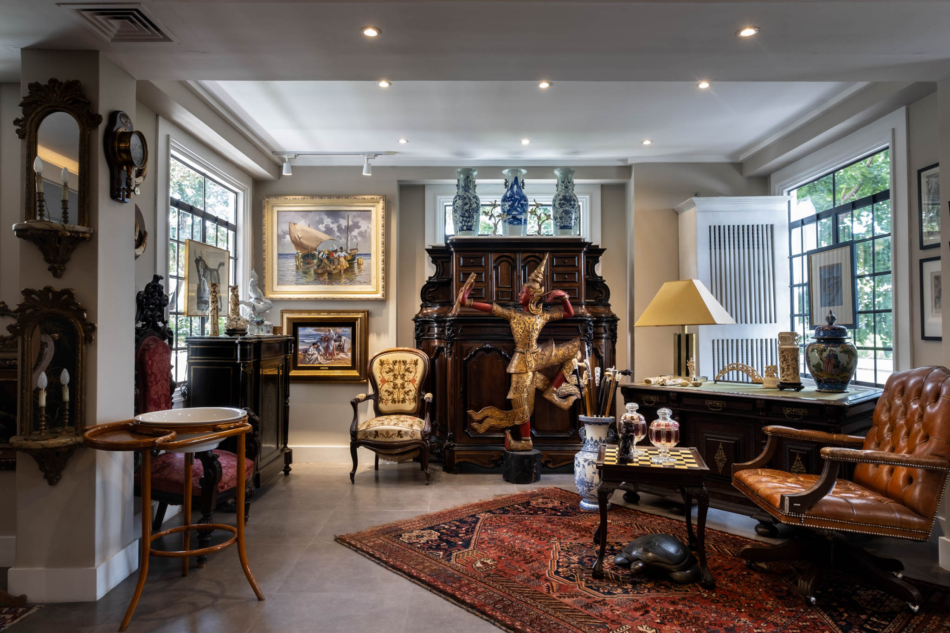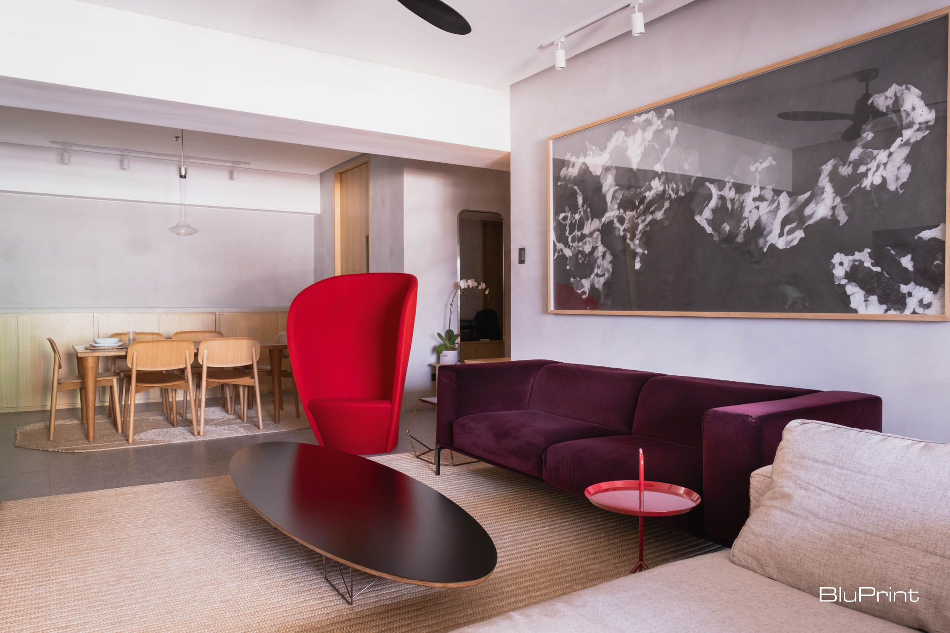Piña, Why is the Sky Blue? is the collaborative exhibit of Stephanie Comilang and Simon Speiser. It opened on April 26 at Silverlens Manila, after years of being exhibited in different institutions around the world. The exhibit has been described as an “affirming techno-feminist vision of a future in which ancestral knowledge and new technologies […]
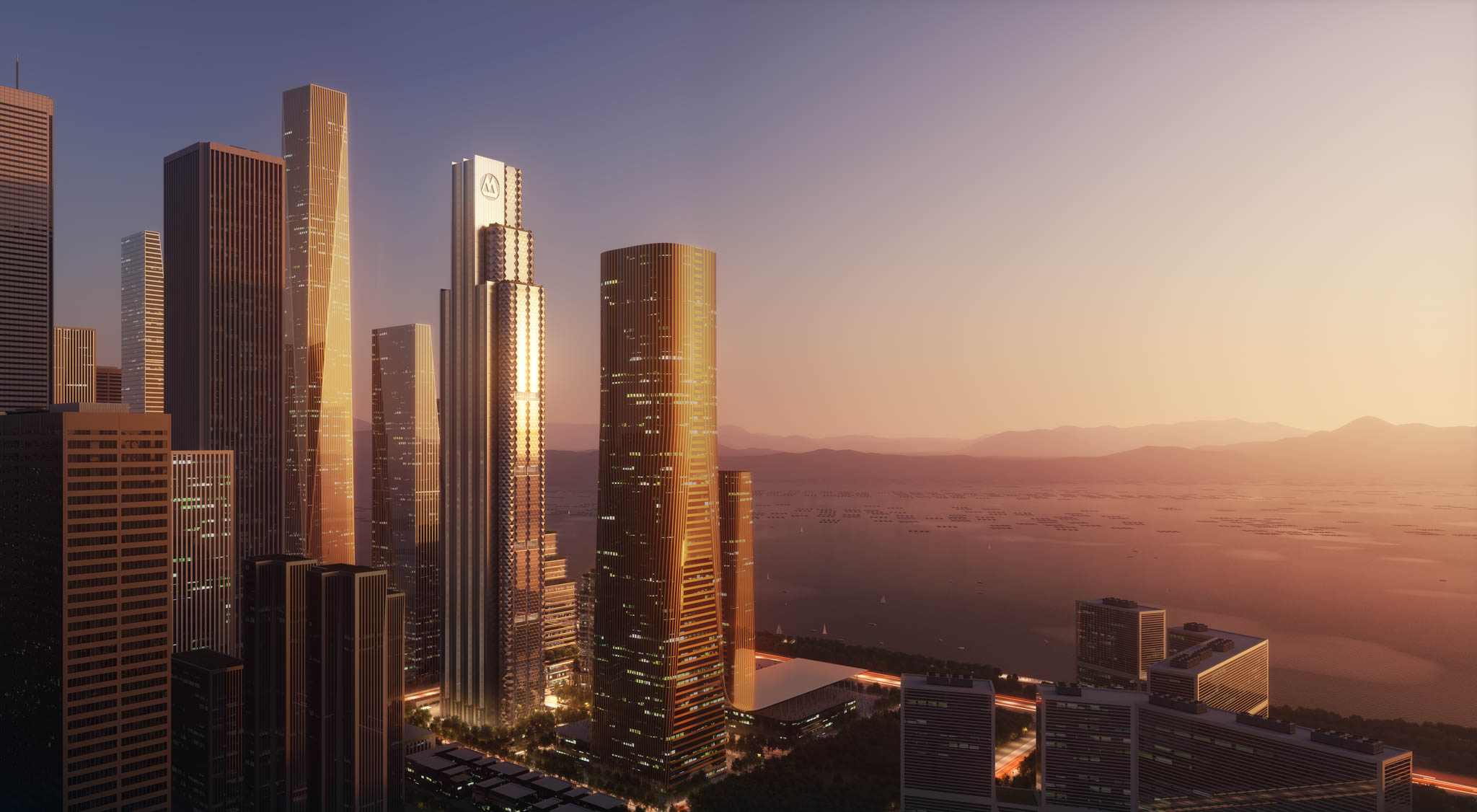
Foster + Partners’ Sustainable Skyline: China Merchants Bank Headquarters Takes Center Stage
The skyline of Shenzhen, China, is set to welcome a new iconic addition with the topping out of the China Merchants Bank Headquarters. Designed by the renowned architectural firm Foster + Partners, this project stands as a testament to innovation, cultural resonance, and sustainable design principles.
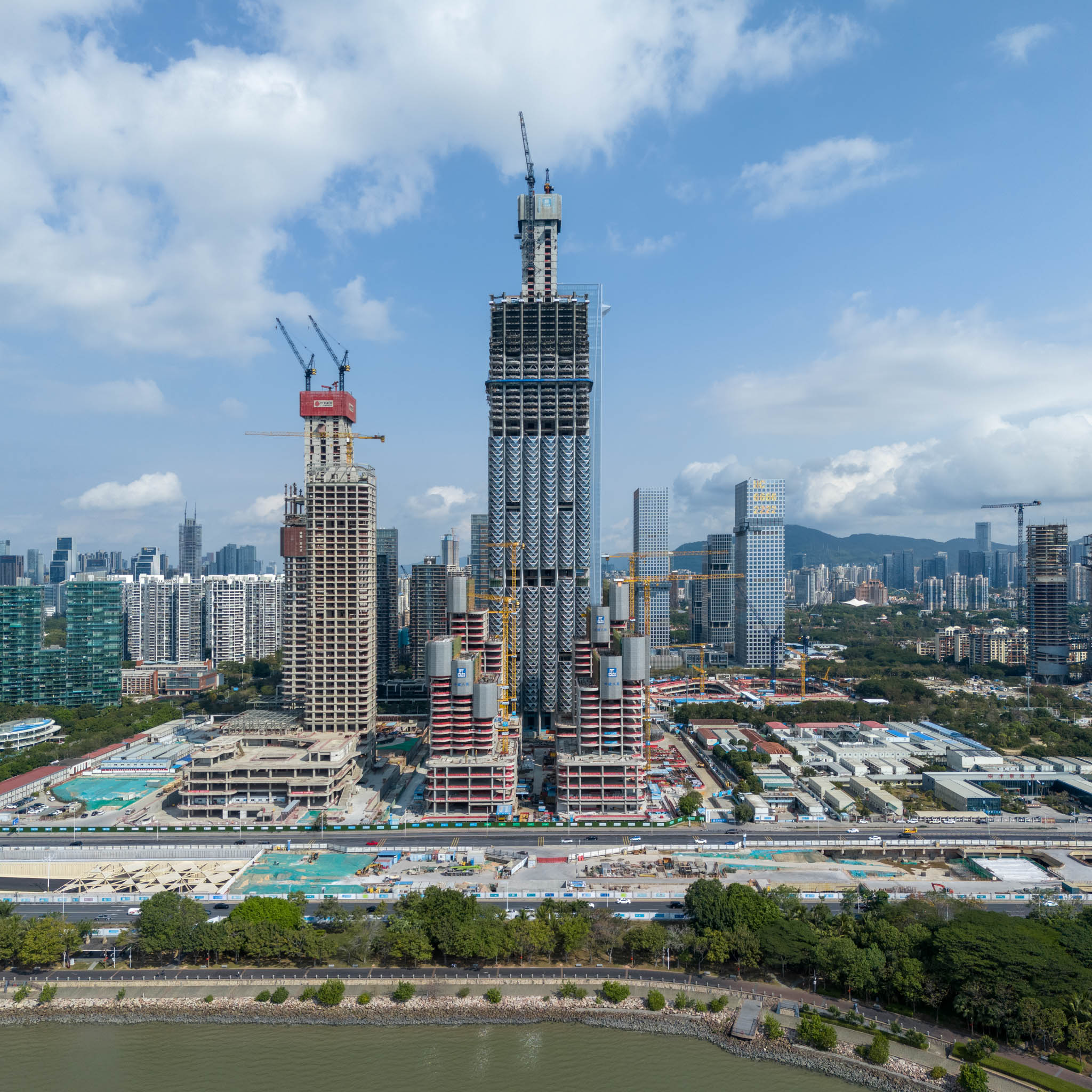
Cultural Fusion in Design
At its core, the headquarters represents more than just a corporate structure; it’s a vibrant mixed-use development that integrates seamlessly into the urban fabric of Shenzhen. The design concept draws inspiration from the rich cultural heritage of China, blending modernity with tradition in a harmonious fusion.
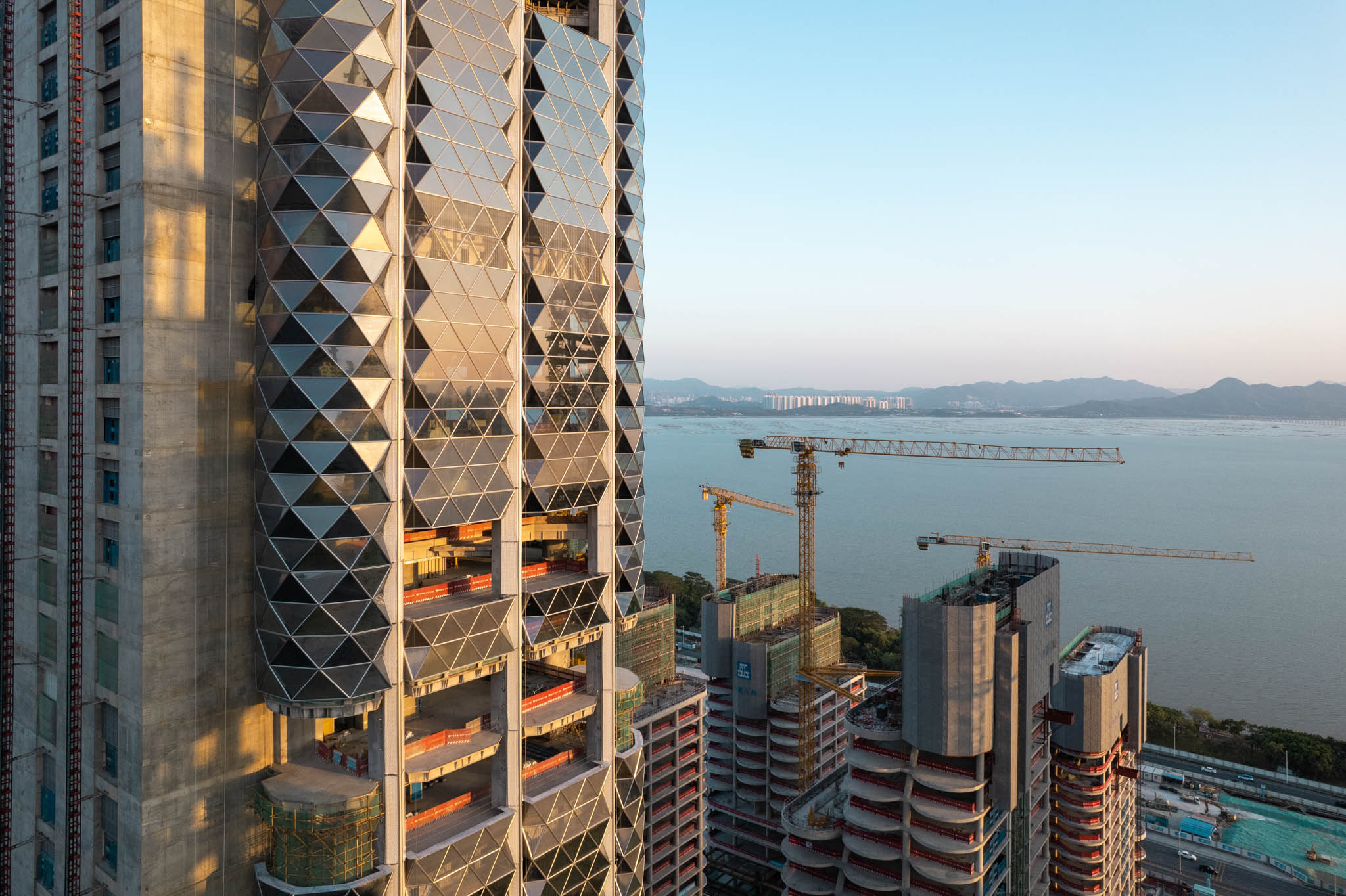
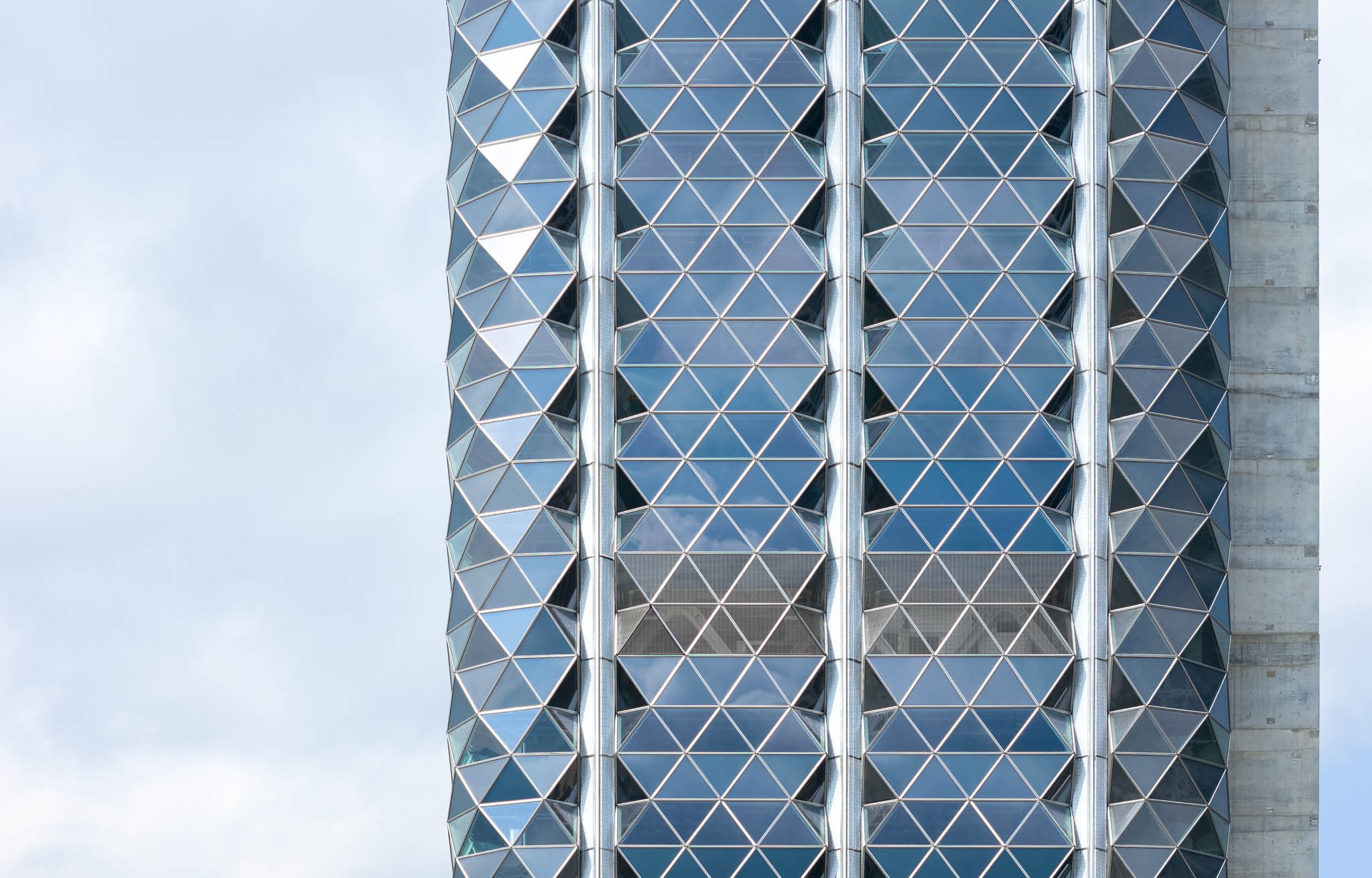
folding, which is an important part of Chinese culture.
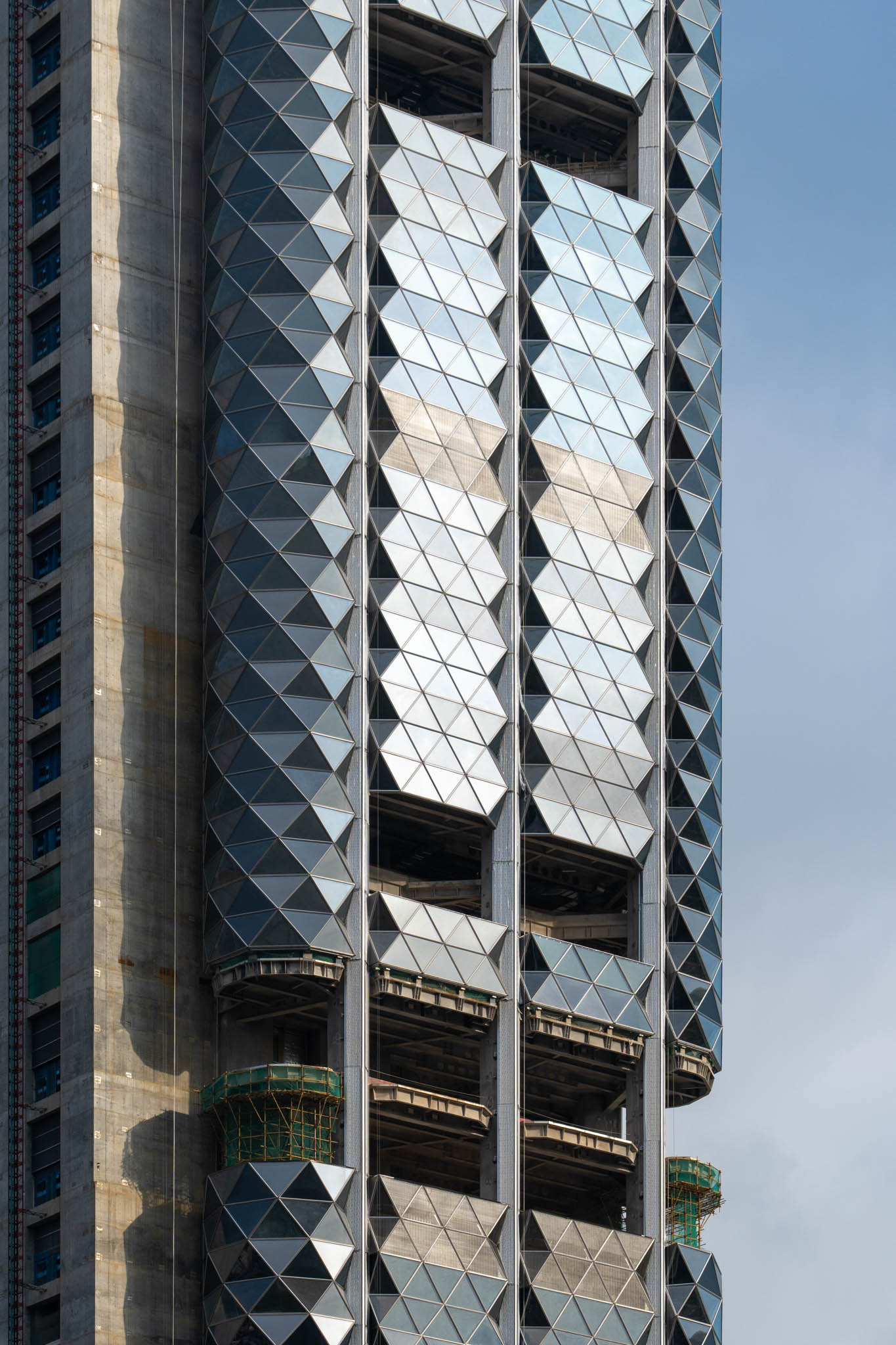

One of the most striking features of the tower is its façade, which pays homage to two distinct elements of Chinese culture: the rugged beauty of rock formations and the intricate art of paper folding. The north facade, reminiscent of stacked rock bays, showcases varying heights that create a dynamic visual effect. Meanwhile, the south-facing facade reflects the geometries of traditional paper folding, adding a layer of cultural depth to the building’s design.
Sustainable Excellence
Sustainability lies at the heart of this architectural marvel. Achieving the highest rating of three stars in the Chinese ‘Assessment Standard for Green Building,’ the tower sets a new benchmark for environmentally conscious design. From its energy-efficient glass and stainless steel facade to its innovative MEP systems, every aspect has been meticulously crafted to minimize environmental impact while maximizing occupant comfort.
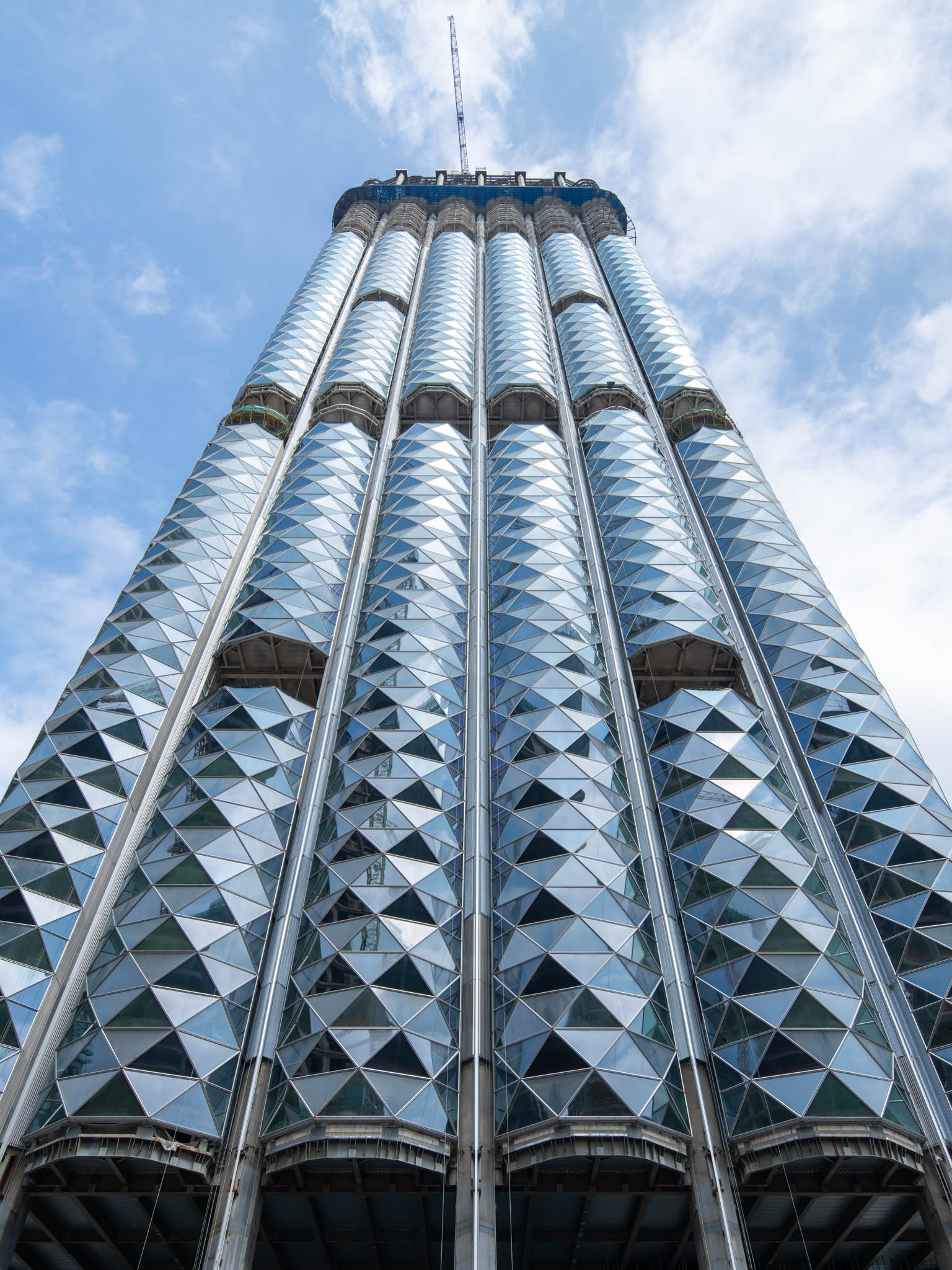
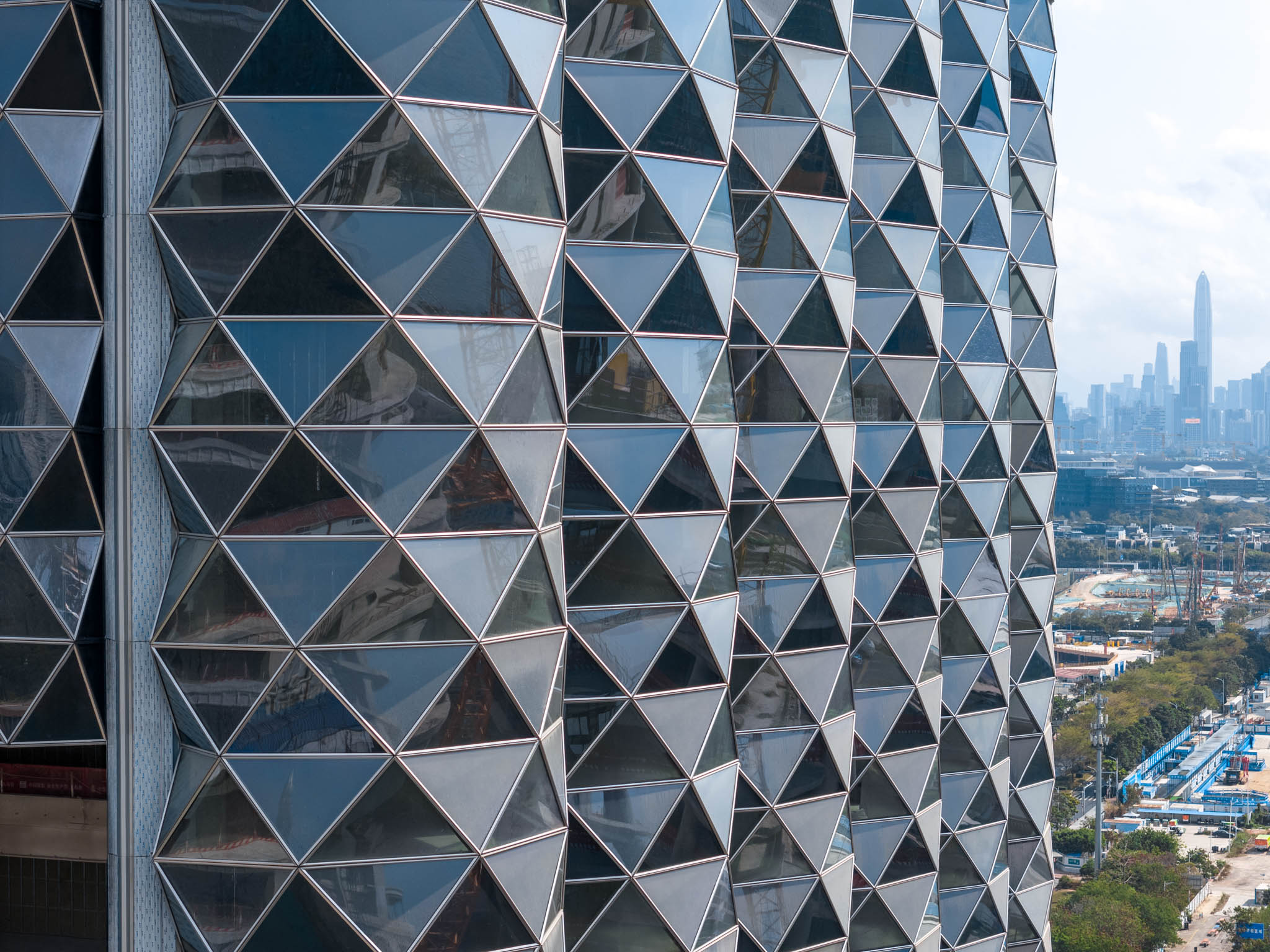
folding, which is an important part of Chinese culture.

Grant Brooker, Head of Studio at Foster + Partners, describes the tower as a “unique addition” to Shenzhen’s skyline, emphasizing its role as an enduring symbol of China Merchants Bank. The building’s curved windows not only offer spectacular views of Shenzhen Bay but also capture the essence of sunrise and sunset, ensuring that its appearance is ever-changing and captivating.
Inside, the tower is designed to optimize natural light and ventilation, fostering a high-quality indoor environment that enhances staff wellbeing and productivity. Double-height atriums and landscaped terraces provide inviting spaces for relaxation and collaboration, further enhancing the overall user experience.
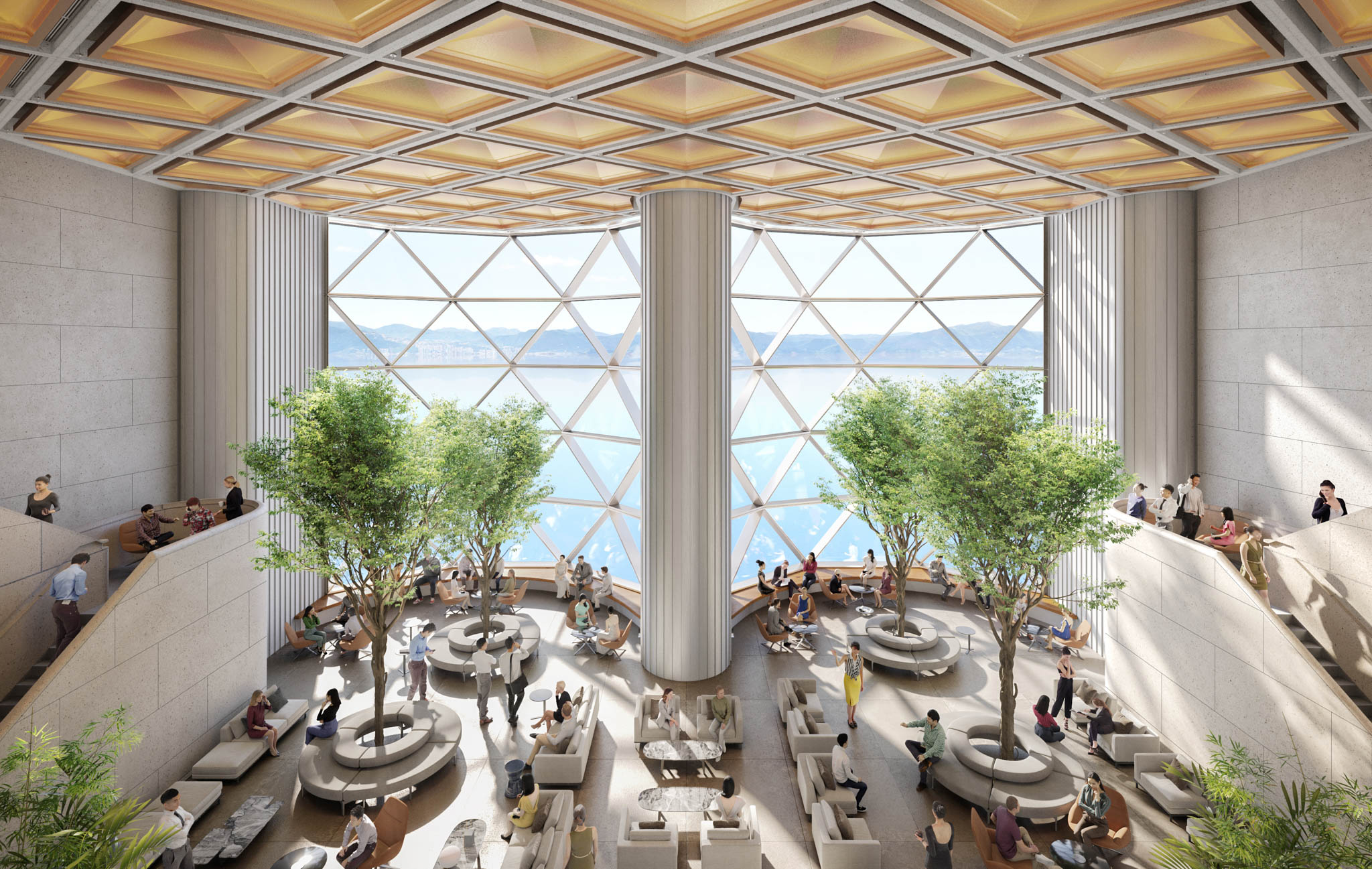
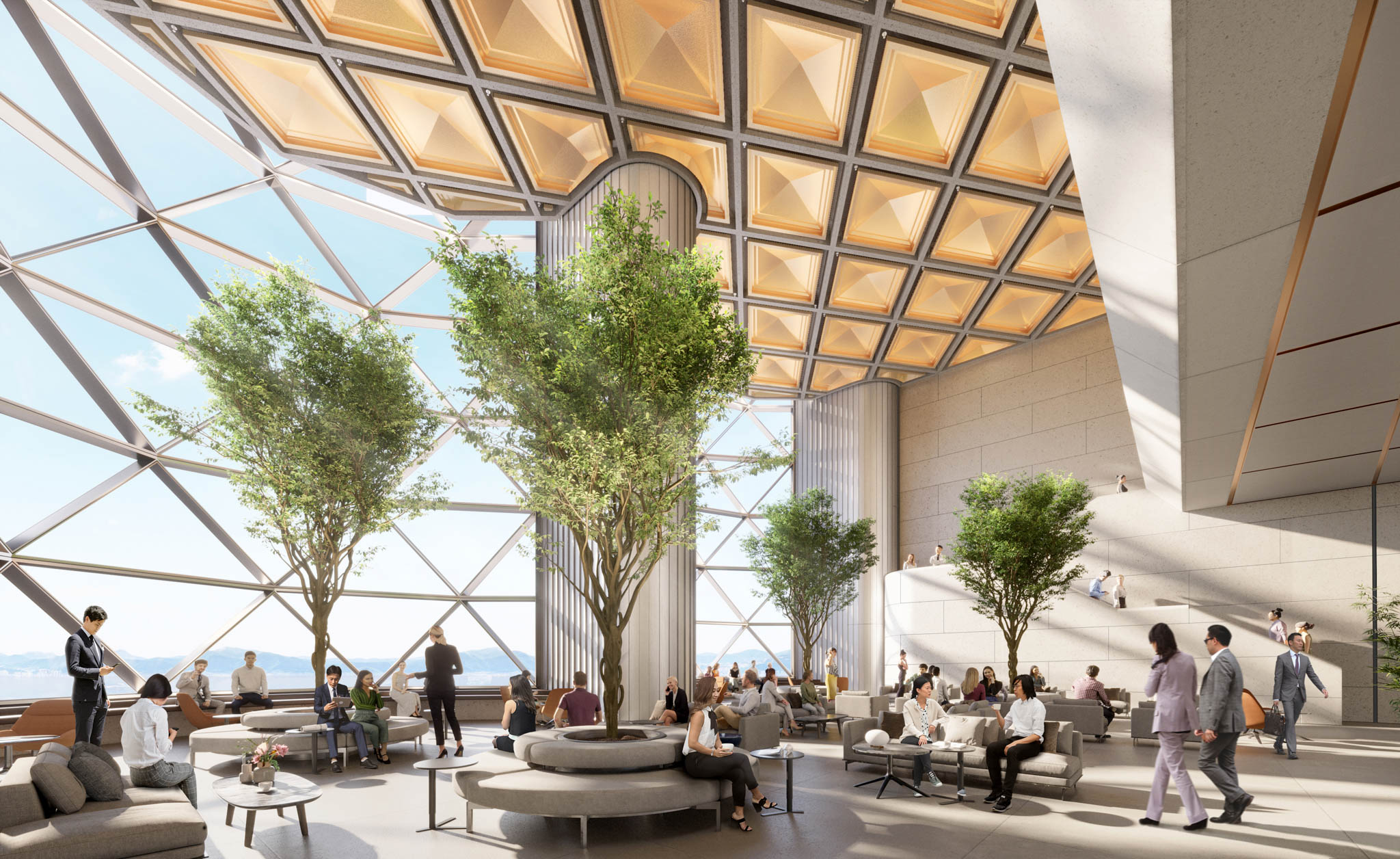
optimize the tower’s outlook.
In line with Shenzhen’s commitment to sustainable development, the China Merchants Bank Headquarters incorporates innovative water management strategies that meet the requirements of a “sponge city.” By conserving fresh water and retaining stormwater on-site, the development minimizes its environmental impact while mitigating the risk of flooding—a crucial consideration in a city prone to heavy rainfall.
Community Engagement and Urban Regeneration
Beyond its architectural grandeur, the China Merchants Bank Headquarters serves as a catalyst for community engagement and urban regeneration. The mixed-use development on the south side of the site includes retail and cultural facilities, a hotel, and a conference center, enriching the local area and fostering a sense of connectivity.
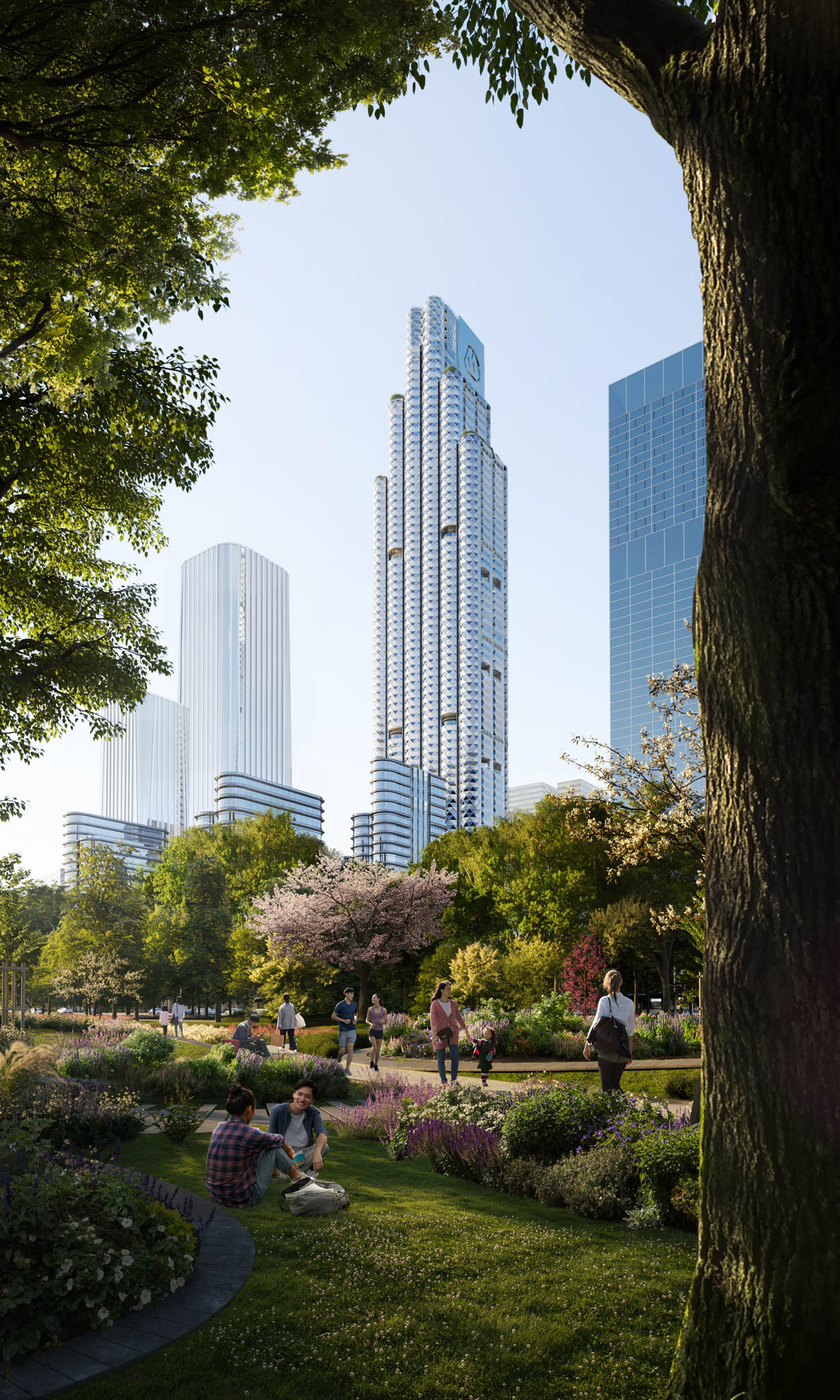
As Shenzhen continues to evolve as a global hub of innovation and sustainability, the China Merchants Bank Headquarters stands as a shining example of what’s possible when design, culture, and environmental consciousness converge. With its bold vision and commitment to excellence, this landmark project is poised to leave a lasting legacy for generations to come.
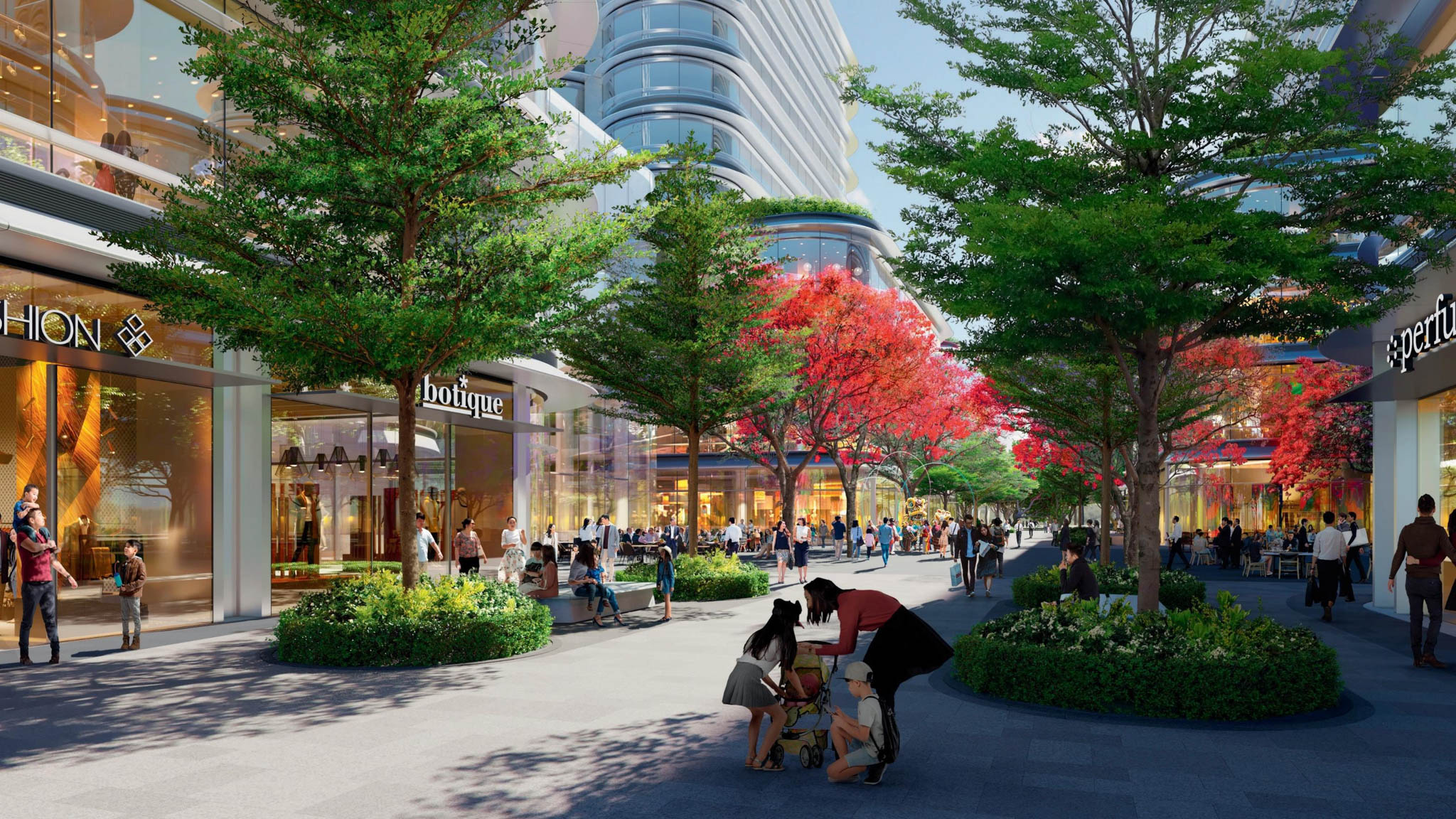
The design philosophy behind the tower’s construction reflects a deep understanding of its surroundings and the city’s evolving needs. The architects have meticulously crafted every detail to ensure that the building not only stands out but also integrates seamlessly into the urban landscape. From the orientation of the tower to the placement of green spaces and public amenities, every aspect has been carefully considered to enhance the quality of life for residents and visitors alike.
The tower’s location offers breathtaking panoramic views across Shenzhen Bay, a feature that has been maximized through thoughtful design choices. The south-facing façade incorporates a series of triangulated bay windows, optimizing the tower’s outlook and providing occupants with stunning vistas of the surrounding landscape. This deliberate orientation not only enhances the building’s aesthetic appeal but also promotes a sense of connection to the natural environment.
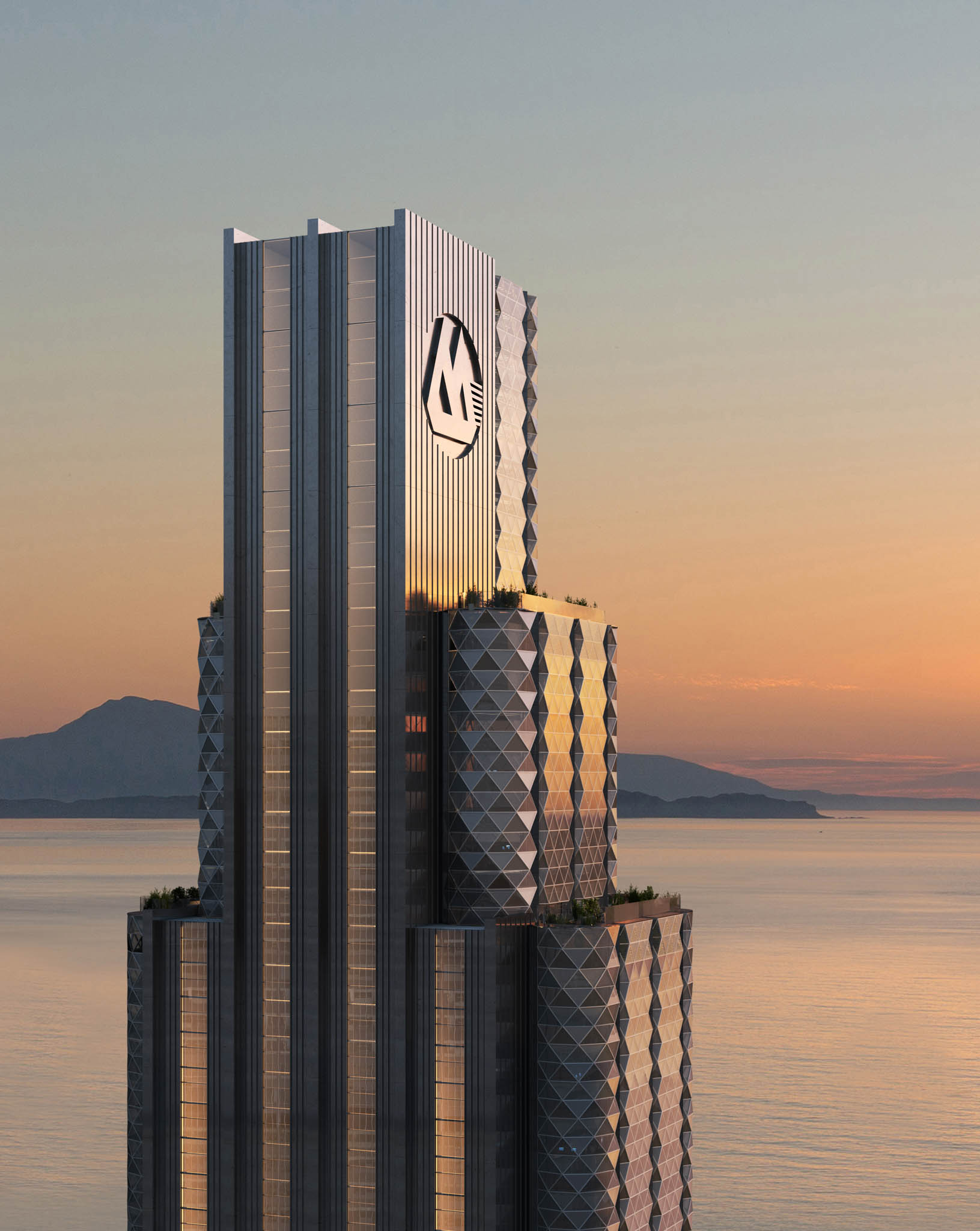

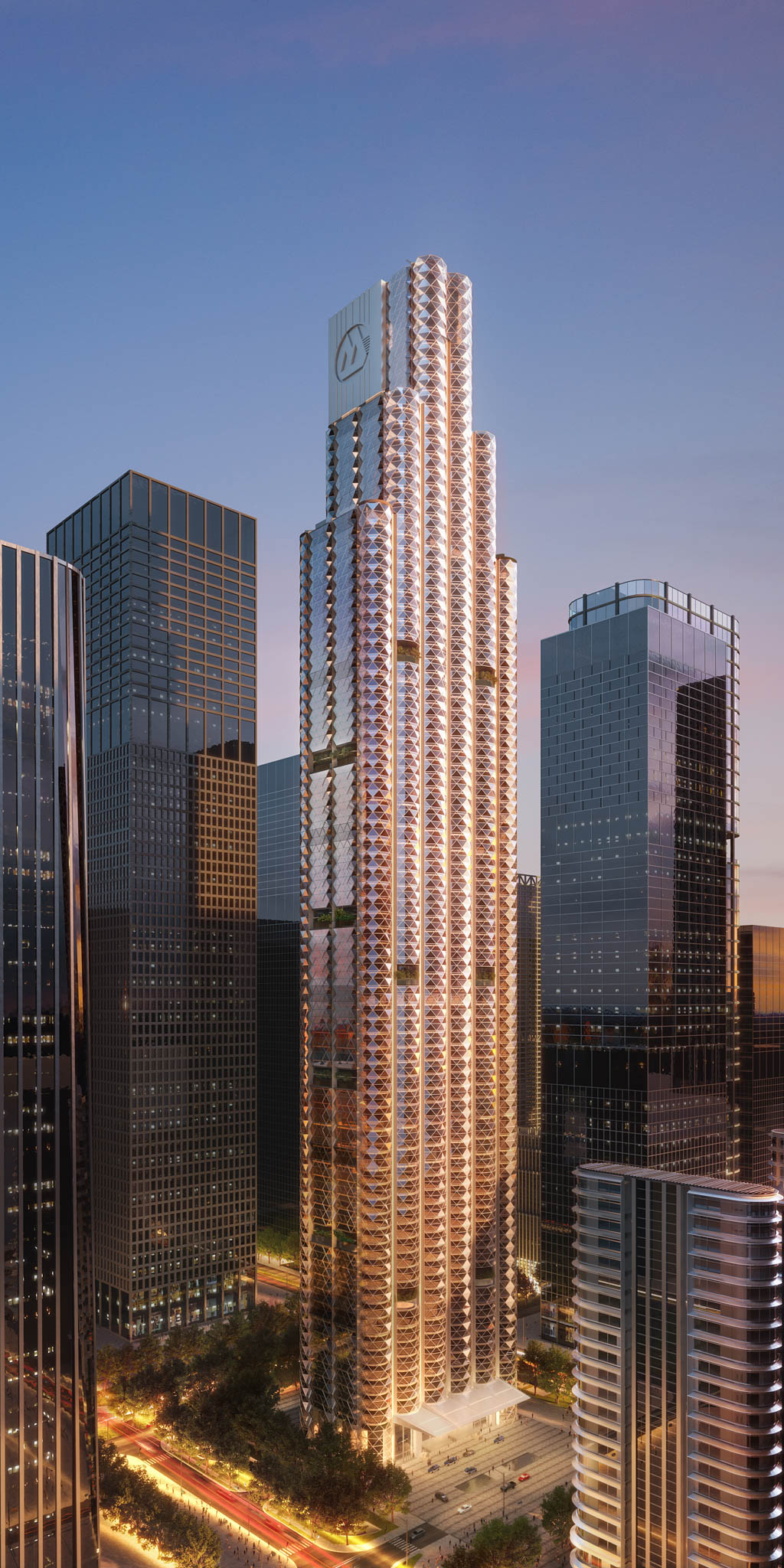

The mixed-use development surrounding the tower is designed to complement its architectural grandeur while serving the needs of the local community. Retail and cultural facilities, along with a hotel and conference center, provide a diverse range of amenities that contribute to the area’s vibrancy and vitality. A central axis connects the development to the city’s public park, creating a seamless transition between indoor and outdoor spaces.
Overall, the China Merchants Bank Headquarters by Foster + Partners represents a bold vision for the future of urban living—one that prioritizes sustainability, innovation, and community engagement. As Shenzhen continues to grow and evolve, this iconic landmark will stand as a beacon of progress and possibility, inspiring future generations to build a more sustainable and inclusive world.
READ MORE: World’s Most Twisted Tower, ‘Dance of Light’ Has Been Unveiled in China
Photos From Foster + Partners
