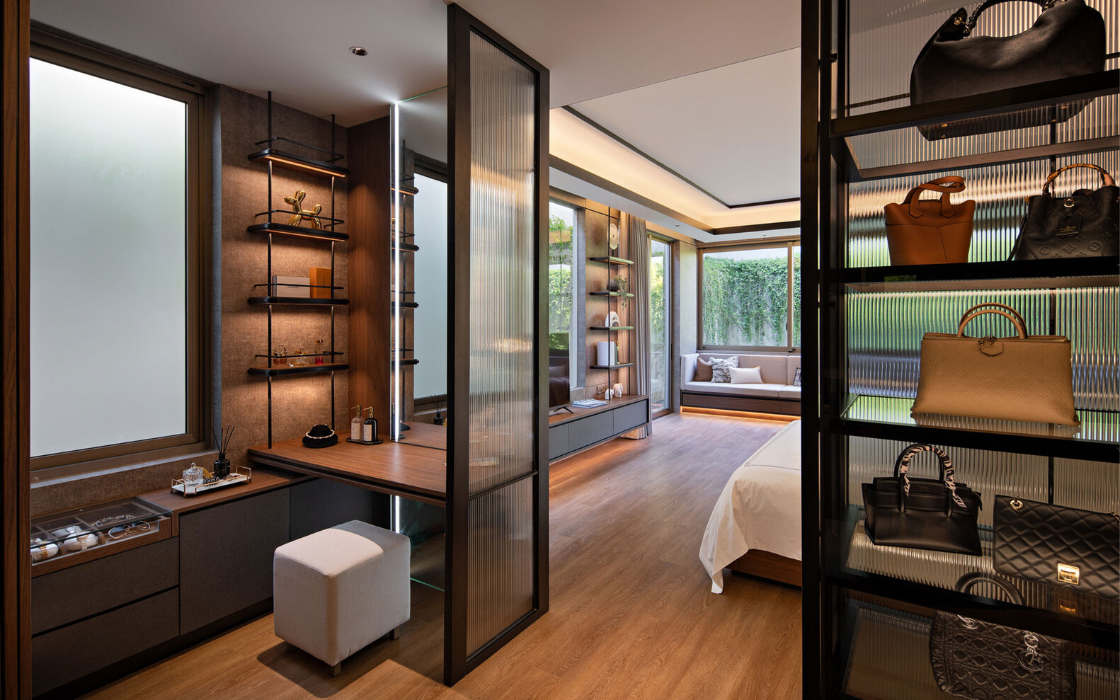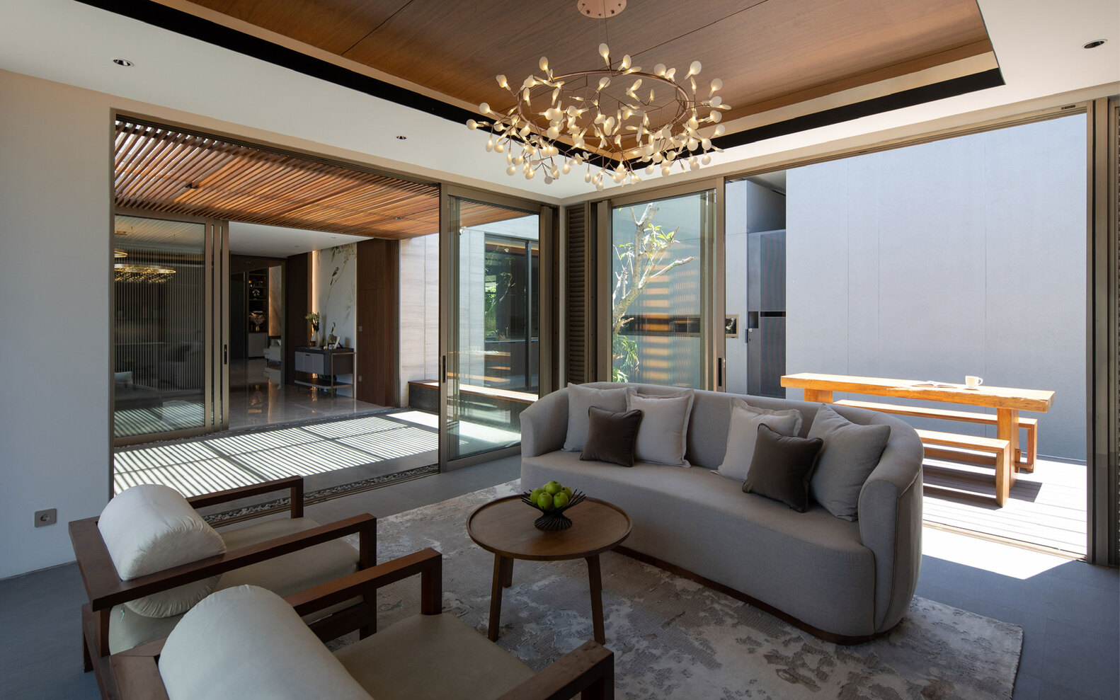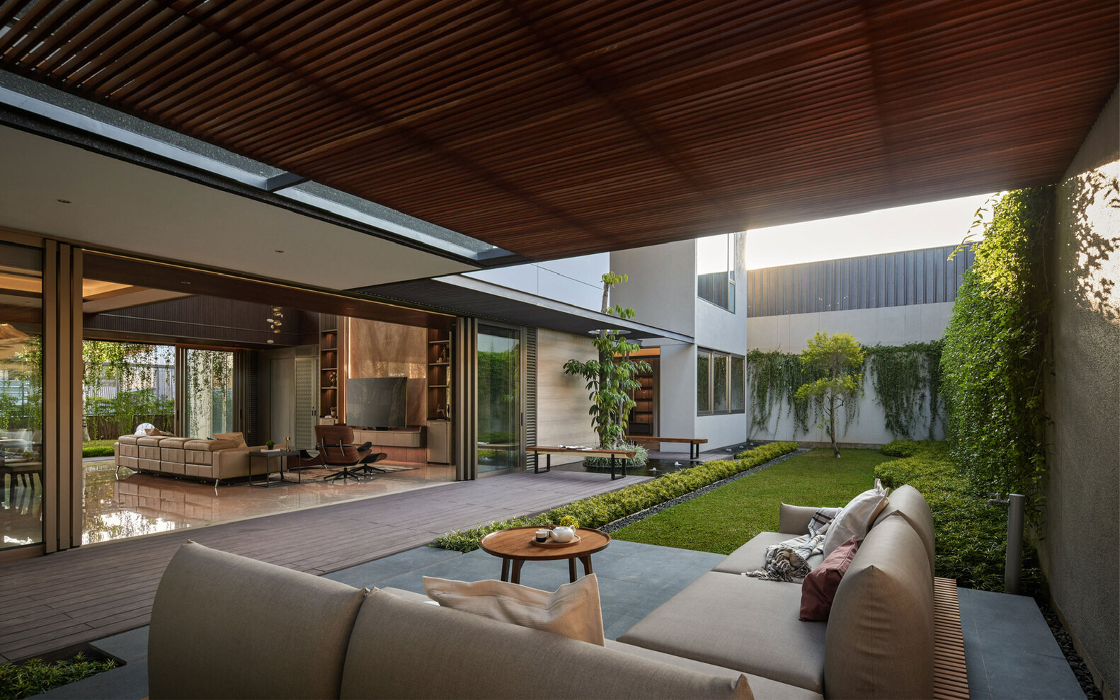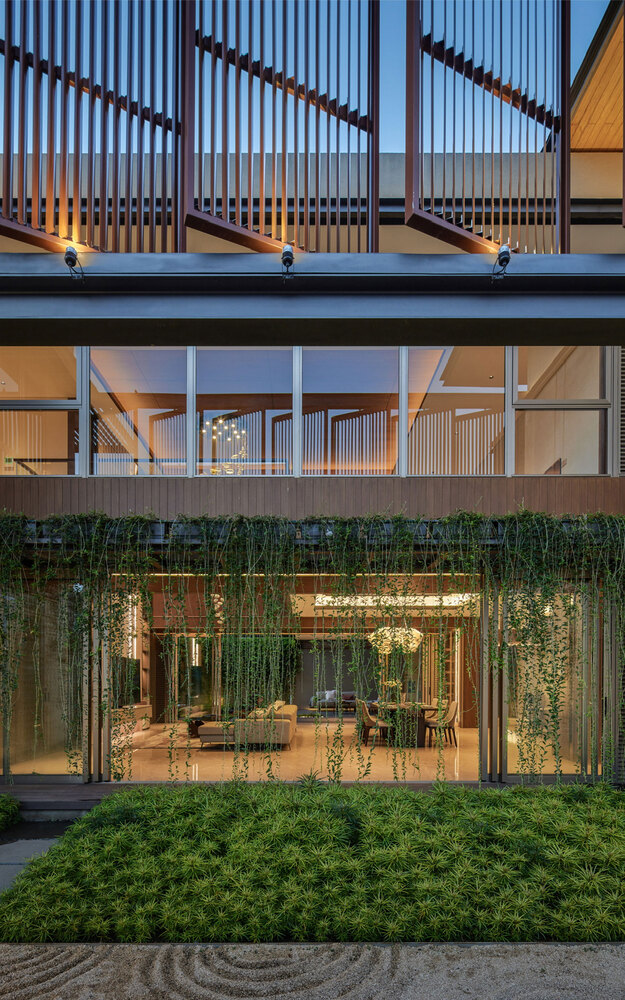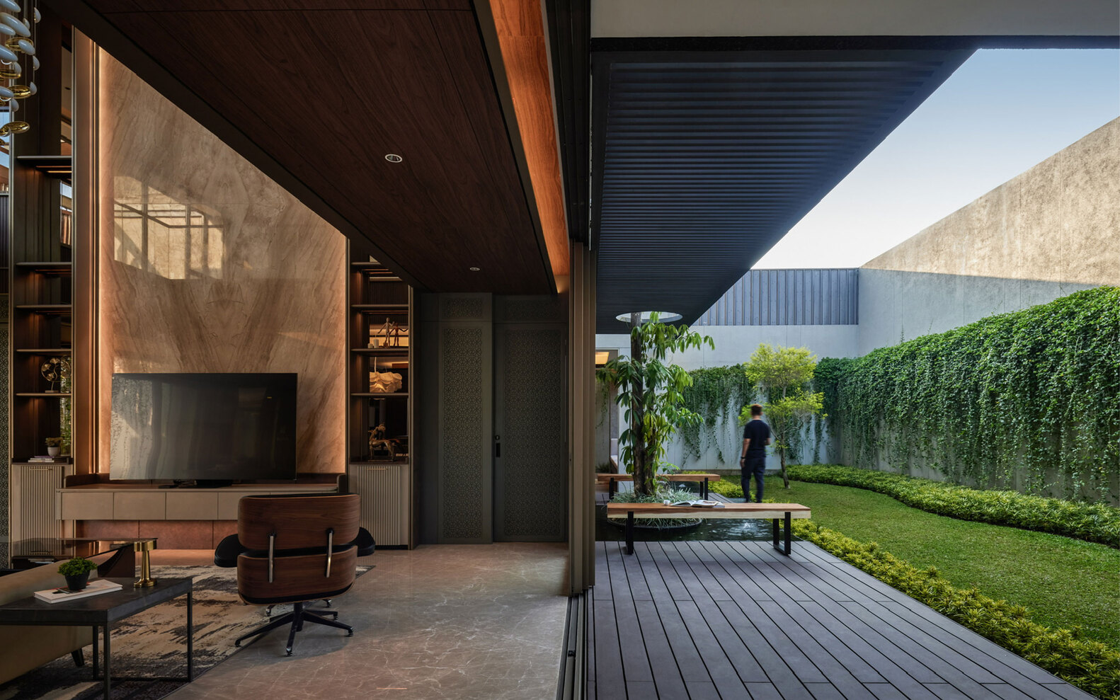
Grande House : An Environmentally-Conscious Luxury Home
The Grande House, designed by Patio Livity, is a home built around an environmental awareness. Its striking facade, stretching out to 56 meters in length, opens the home up into the scenery of Bandung, Indonesia. And throughout the building’s design language, it fosters a healthy relationship with nature.
A Balance of Open and Close
The Grande House features a concept of layering all throughout its design. Whether it be in layout or form, the designers’ penchant for piling on building components creates an interesting play of massing. Along the facade, an ensemble of perforated metal plates, louvers, stone walls, and lush vegetation delineate spaces for privacy and openness. This thoughtful arrangement allows residents to enjoy both seclusion and a strong connection to the outdoors. Additionally, a dual-fence strategy permits a mixing of barriers; one for aesthetics and the other for security.
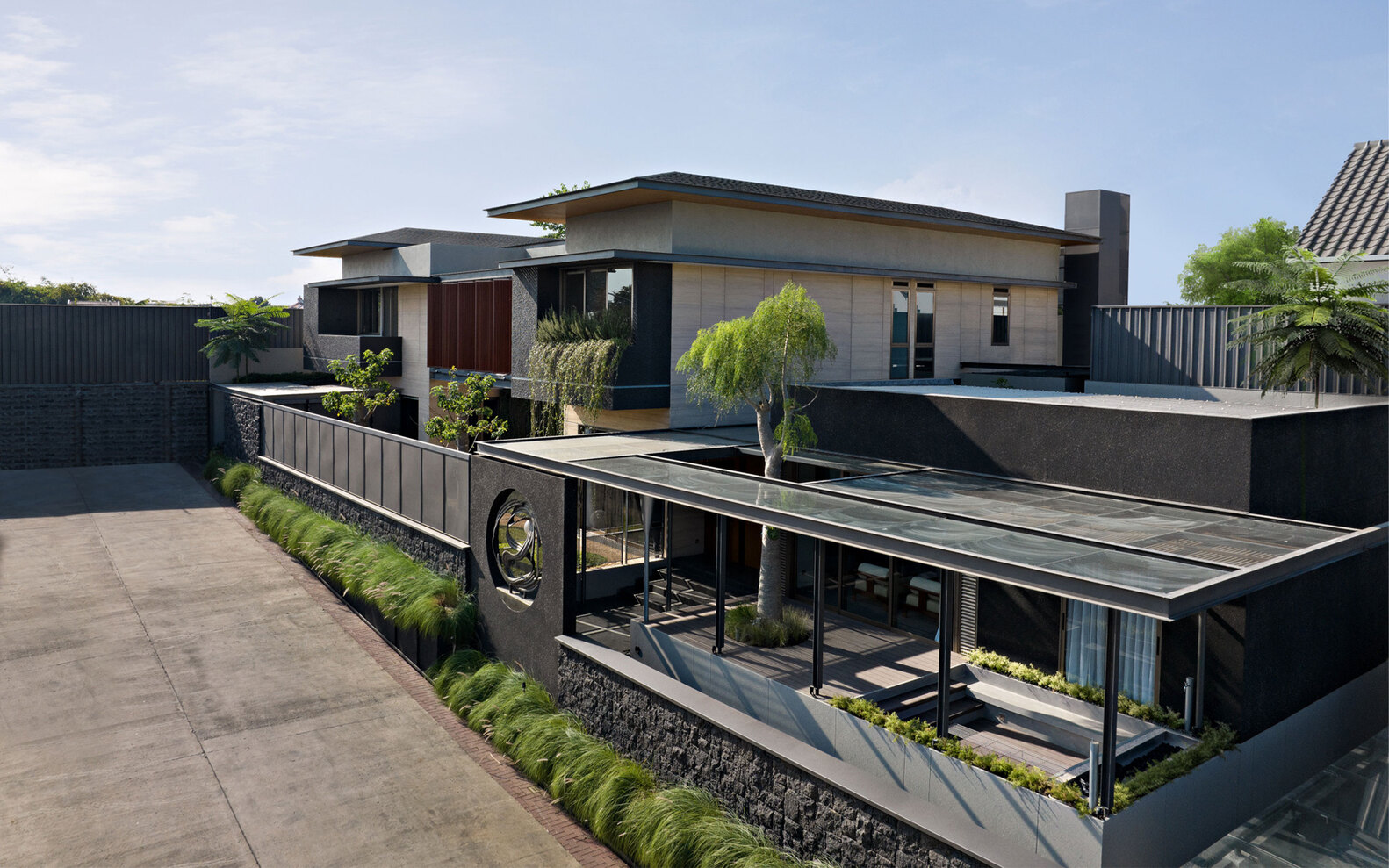
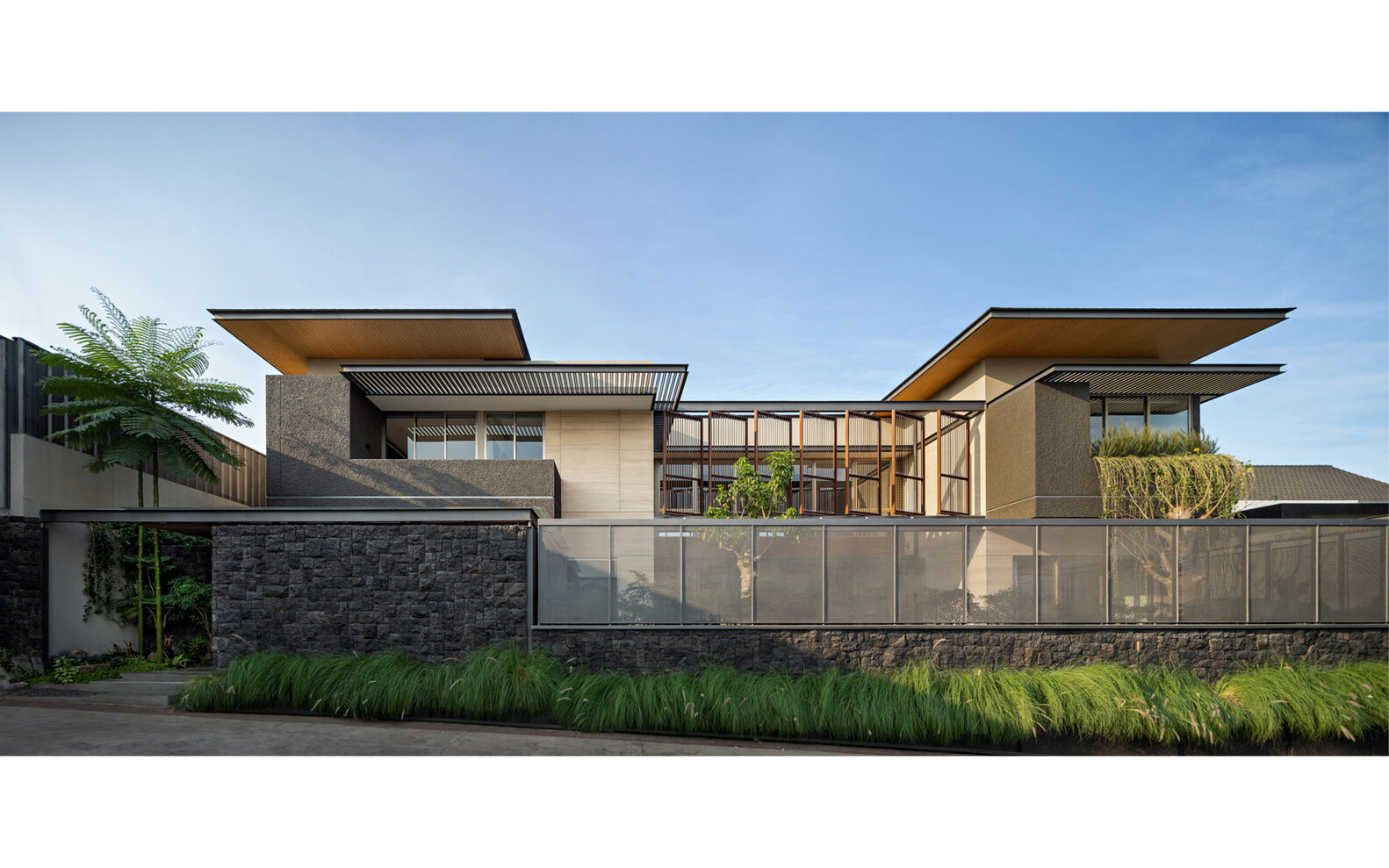
In terms of layout, a multi-layered entrance system keeps security and mobility in mind. Multiple control points allow for the strategic placement of smart alarms so they can work effectively. These can be found near the private spaces and along the vestibules of the more public zones of the building. In terms of mobility, spaces throughout the house all have direct access to outdoor areas, making evacuation easier in case of emergencies.
Forming Grand Spaces
As the name implies, a sense of grandeur and sophistication permeate throughout the Grande House. Its modern design shapes refined spaces, whether it be in terms of finish or furnish. Bespoke furniture, made specifically to the client’s taste, grace the interiors. A sleek color scheme of warm wood tones, grays from concrete and stone, and a minimal off-white plaster finish contour the modernity of the home.
A mix of smooth and rough textures adds an additional dimension to the visuals that adds a stimulating element to spaces, whether it be through the generous use of slats, the veins of the marble, or fluted glass used.
The home’s spatial programming includes a wide variety of amenities. There’s a home gym, BBQ area, fireplace, pool, an informal gathering space, and garden. All these satisfy any need for leisure and recreation. The house is designed to accommodate many users, evident in its six master bedrooms, a guest bedroom, and three bedrooms for staff. The impressiveness of the 8-car garage is contested by the 4-car garage located along the roof level.
A Luxurious Take On Nature
The designers incorporated a holistic approach to reducing consumption of the Grande House. The house’s elevation and orientation capture the wind through the large glass openings and outdoor areas. A strategically placed reflecting pool further enhances the effect of passive cooling.
The design takes into account an efficient use of water and rain. Water conservation measures involve reusing grey water to irrigate the gardens through an efficient splash sprinkler system. The gutterless roof design and detachment of buildings allow for rainwater harvesting.
This concerted effort for environmental stewardship results in a deeper connection with its surroundings. In terms of optics, the architects used natural materials such as wood, stone, and travertine to amplify the structure’s integration into the landscape. The layering of spaces following the profile of the site’s natural slope further accentuates this sense of belonging.
The Grande House certainly managed to pair luxury with nature. It does this through an intuitive response to the local landscape, the addition of eco-friendly building functions, and packing it in an opulent modern design. A unique take on form, through the use of multiple layers, adds a flavor of openness that allows for an inspired take on spatial planning.
Read more: Canopy House: A Class Act in Minimalist Luxury
Photos by KIE
