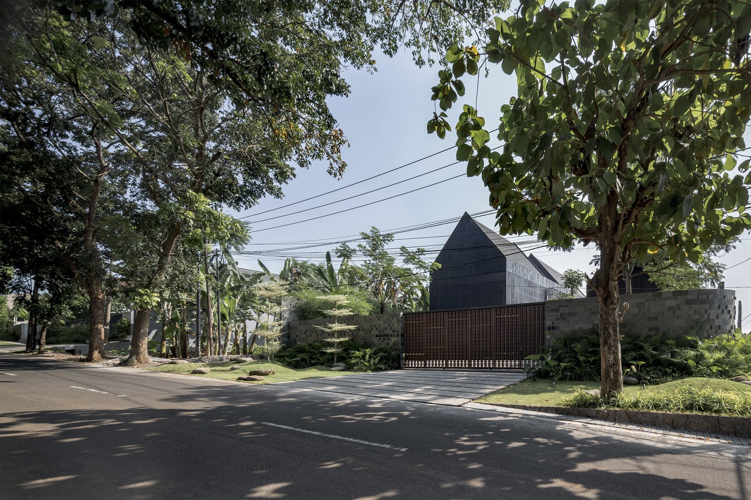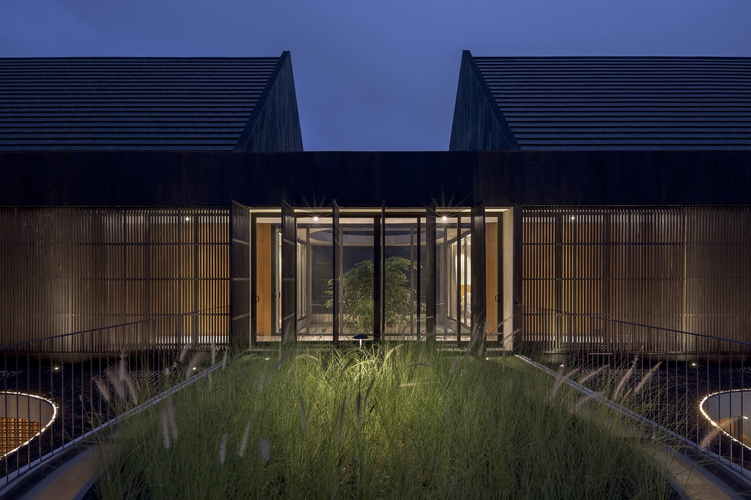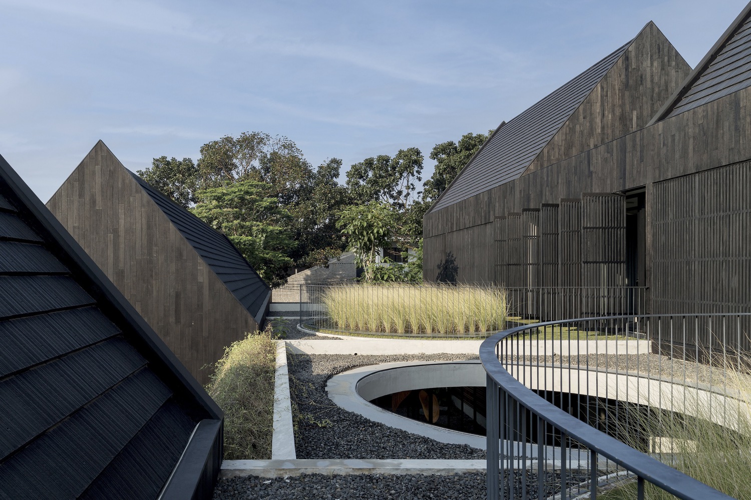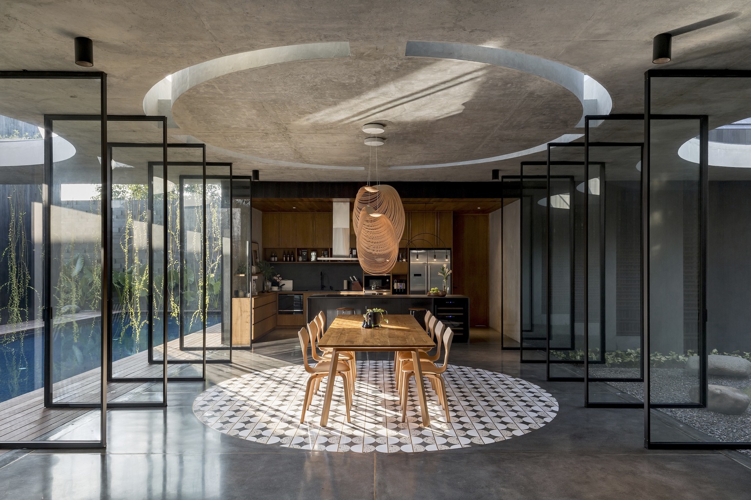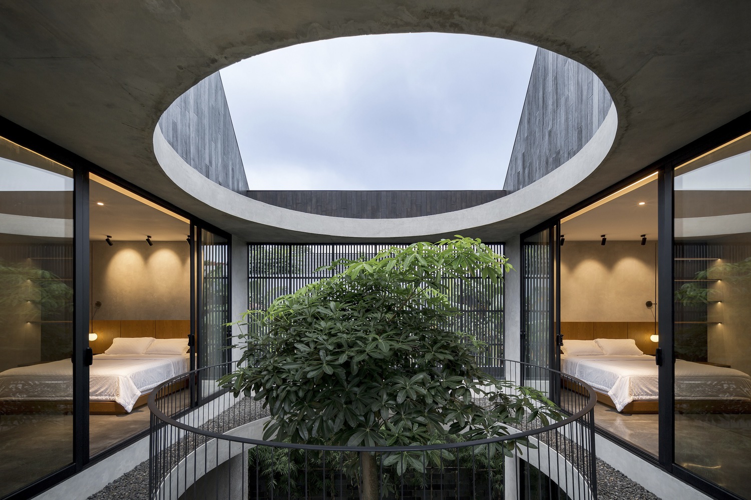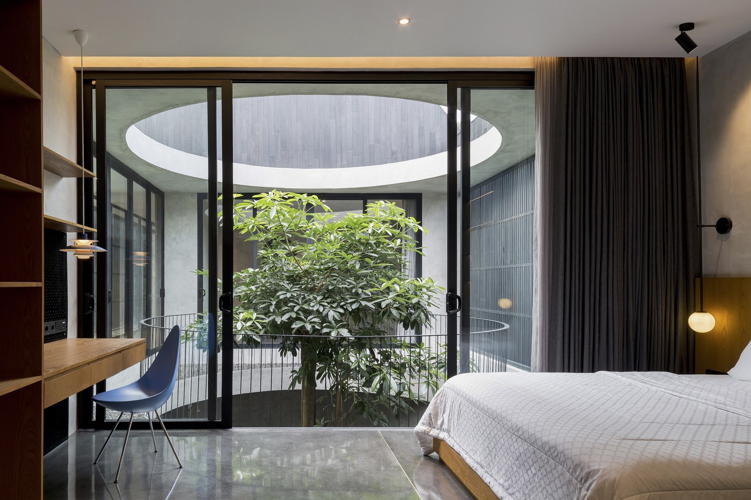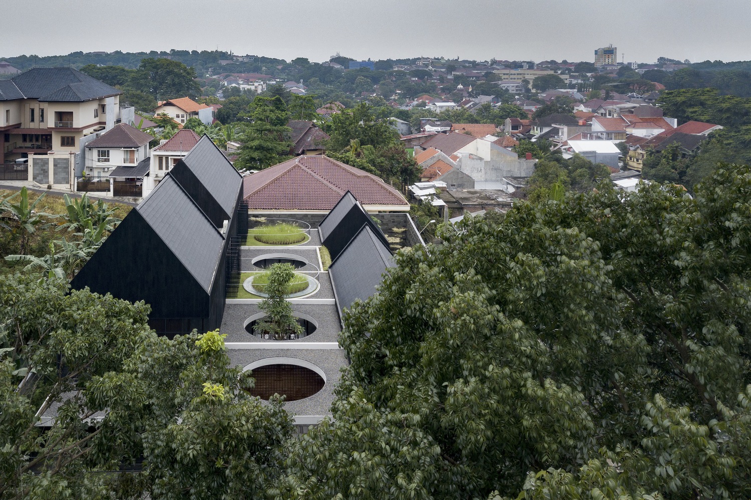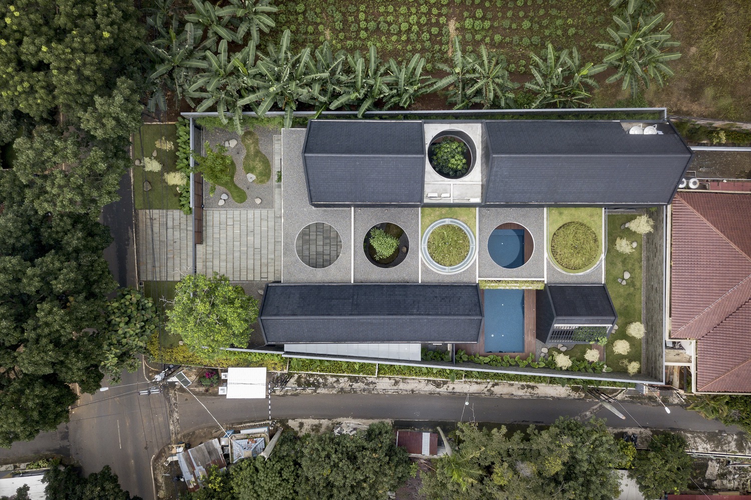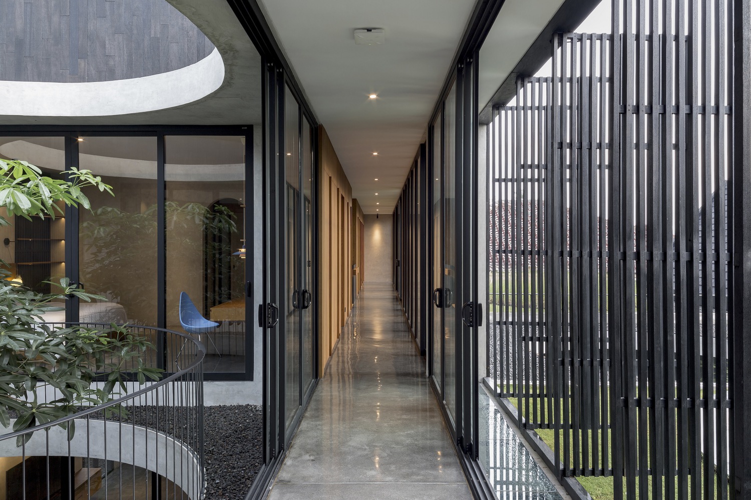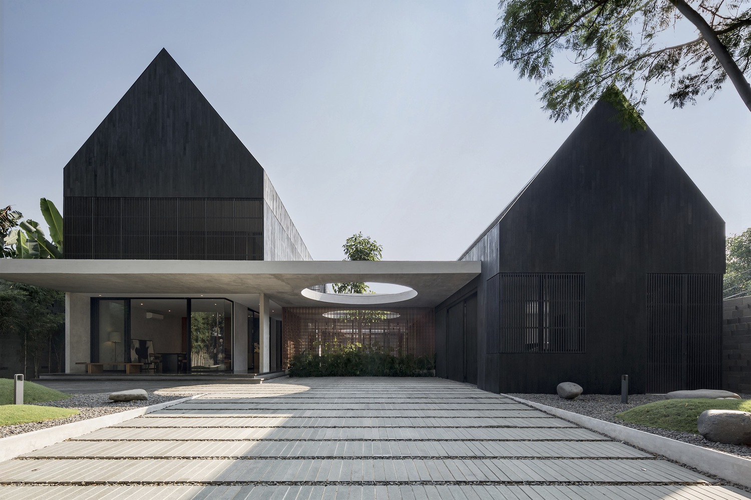
Halo House: A Modern Twist on Old Ideas
Halo House is a prime evocation of building houses that uses modern perspectives to renew old-fashioned ideas. It centers on providing both shelter and freedom for the owners of the building, and prompts a proper give and take between nature and privacy. Built in 2022, the house is located in Semarang, Indonesia, designed by Tamara Wibowo Architects, with lead architect Tamara Wibowo taking the helm.
Wibowo’s methodology is one of passive design: how can the environment around the house work towards making it fit to live in for the owners? Wibowo’s solutions create a foreboding exterior look. But beyond its great stature, it creates an environment of ease that allows the owner to live in comfort. How do they accomplish this?
Pitched Roofs and Barnyards
The first thing you notice about Halo House are the contemporary barn-like structures that tower over the property. There are four in all, standing out from the rest of the neighborhood with their pitched roofs and dark hues.
Halo House sharply contrasts against the green of the trees and the reds of their neighbors’ roofs with its giant black rooftops. Wibowo intentionally uses dark and charred wood for the exterior of the house, employing the Shou Sugi Ban method, a type of wood preservation where the wood is burned under controlled conditions. The end result for utilizing the method is not just for its unique look, but it also makes the wood fire- and weather-resistant. And it reduces the damage from termites.
The interior’s decor features wooden furniture of a lighter shade to balance the darkness of the outside. Concrete is used for the walls and flooring: raw for the walls, polished for the floors. As a way of exuding further comfort, Wibowo utilizes wooden facades on both sides of the property to control the light and reduce heat entering into the house.
The Haloes of the Halo House
The most striking feature of the Halo House is its “haloes”: five giant circular voids at the center of the barn-like houses. The haloes are reminiscent of oculus holes from churches in the past, though their function here has more variety.
The design cleverly incorporates an existing tree growing within the property. Beyond that, the other openings provide shade above the courtyard and swimming pool with the help of of hanging ferns. The designers also use the haloes as a way to connect the home’s four main sections together. For example, the dining area sits between two haloes, which grants unobstructed access to the outdoors on both sides.
Passive Design
The haloes are a key feature in the architect’s passive design approach. They allow hot air to escape from the structure and provide ample light and shade within the interiors. Glass and wood screens further amplify cooling and natural ventilation.
Combined with the dark exterior of the main houses, Wibowo creates a look that forebodingly stands in the neighborhood. The home’s multiple unique features create a striking final product that works as a home and a feat of design. It stands out even as it allows you to stay in.
The utilization of haloes, charred wood for the exterior, and an openness that allows privacy still points to ways that traditional ideas can still be used to create buildings that exude modernity. Halo House modernizes old methods and ideas, creating personalized twists to ensure its usefulness to its owners.
Related reading: QUB Rooms: A showcase of industrial chic makeover of a mundane shophouse
