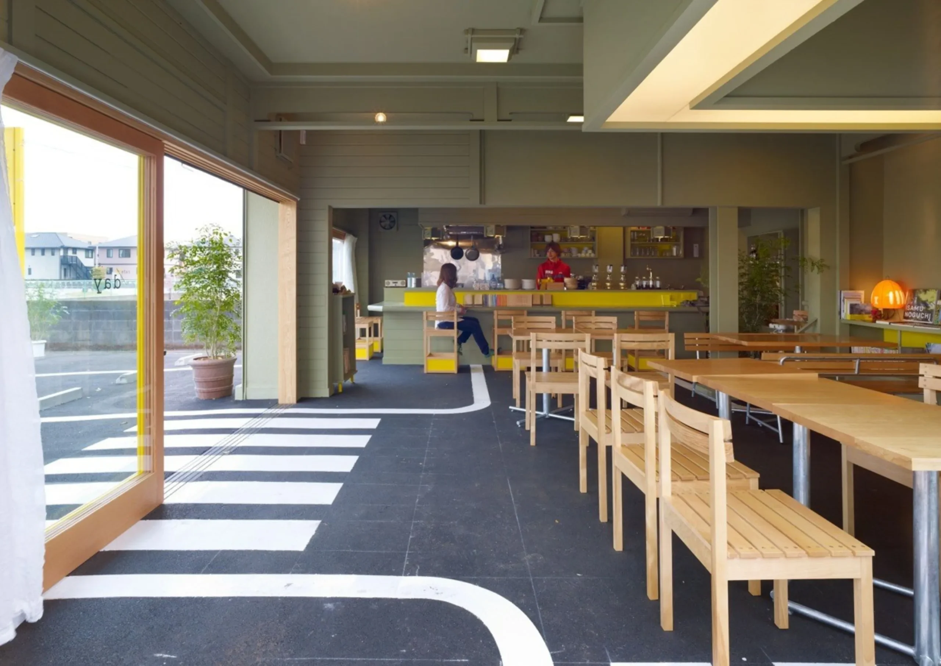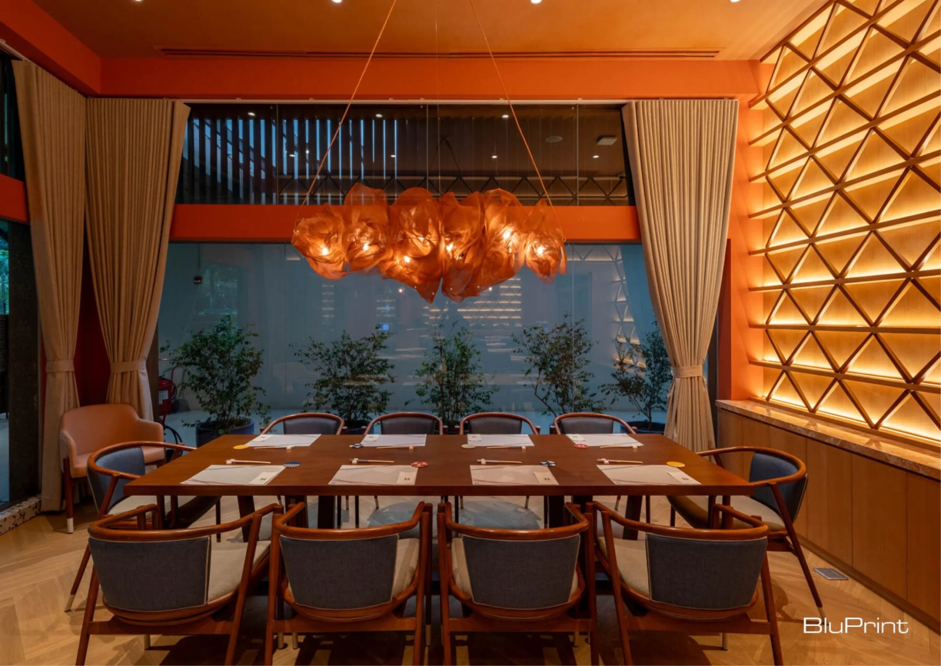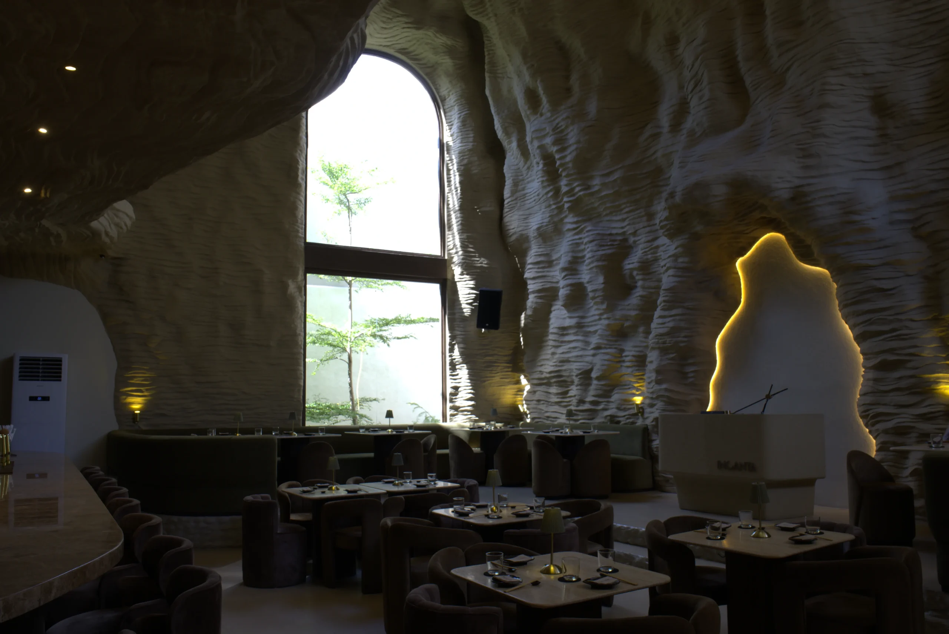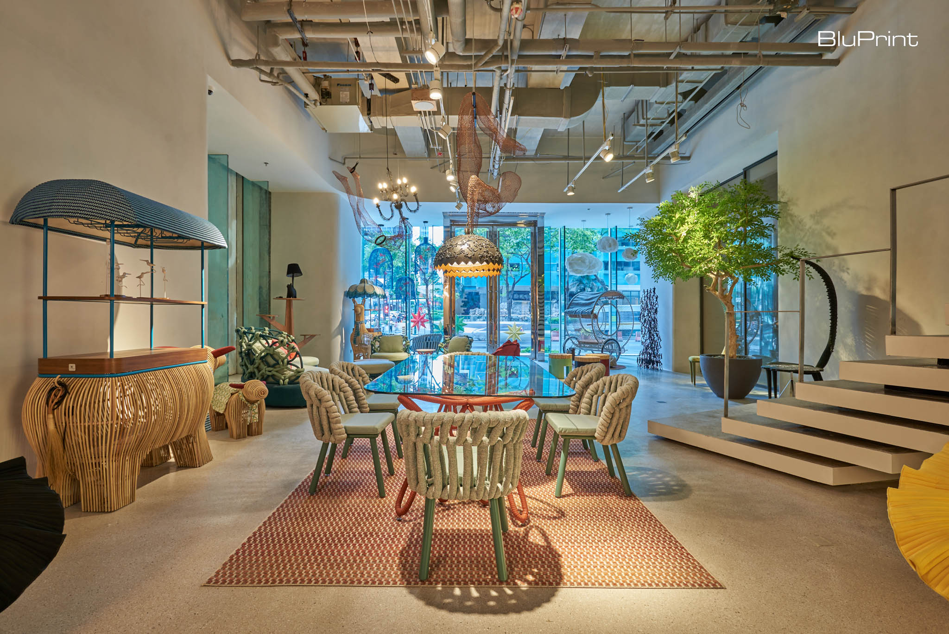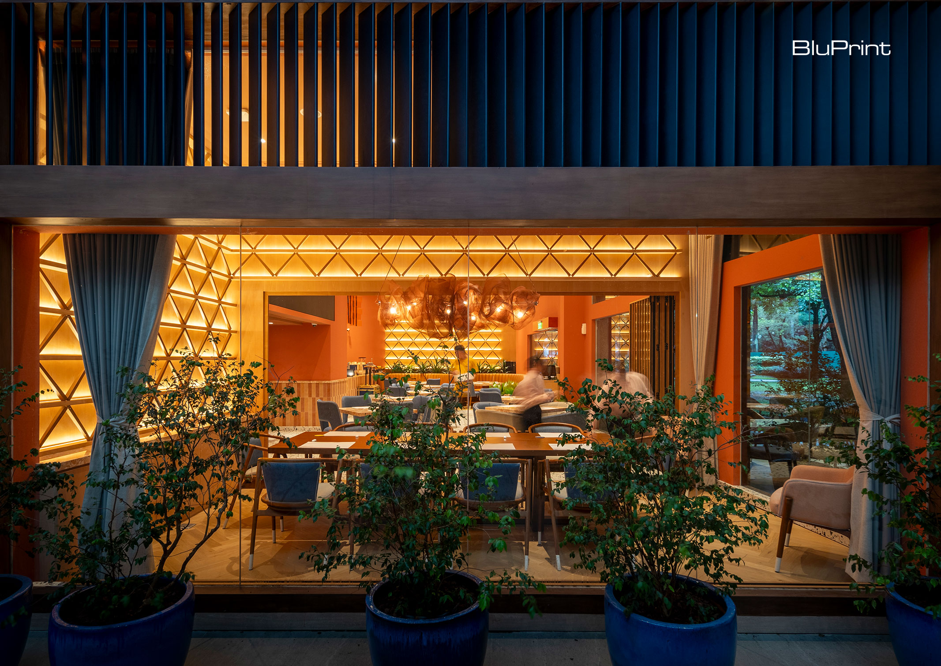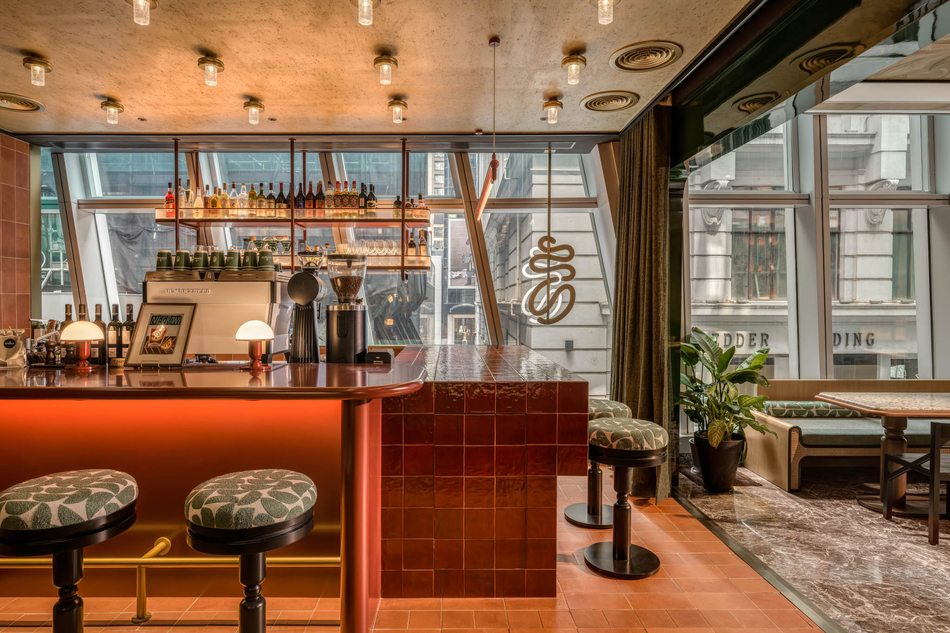Coffee weaves itself into the very fabric of countless cultures across the globe. And as coffee shops blossom into vibrant social hubs, they also become expressions of what a community believes and represents. These four coffee shop interior design ideas across the globe offer a glimpse into this fascinating interplay between culture, caffeine, and artistic […]
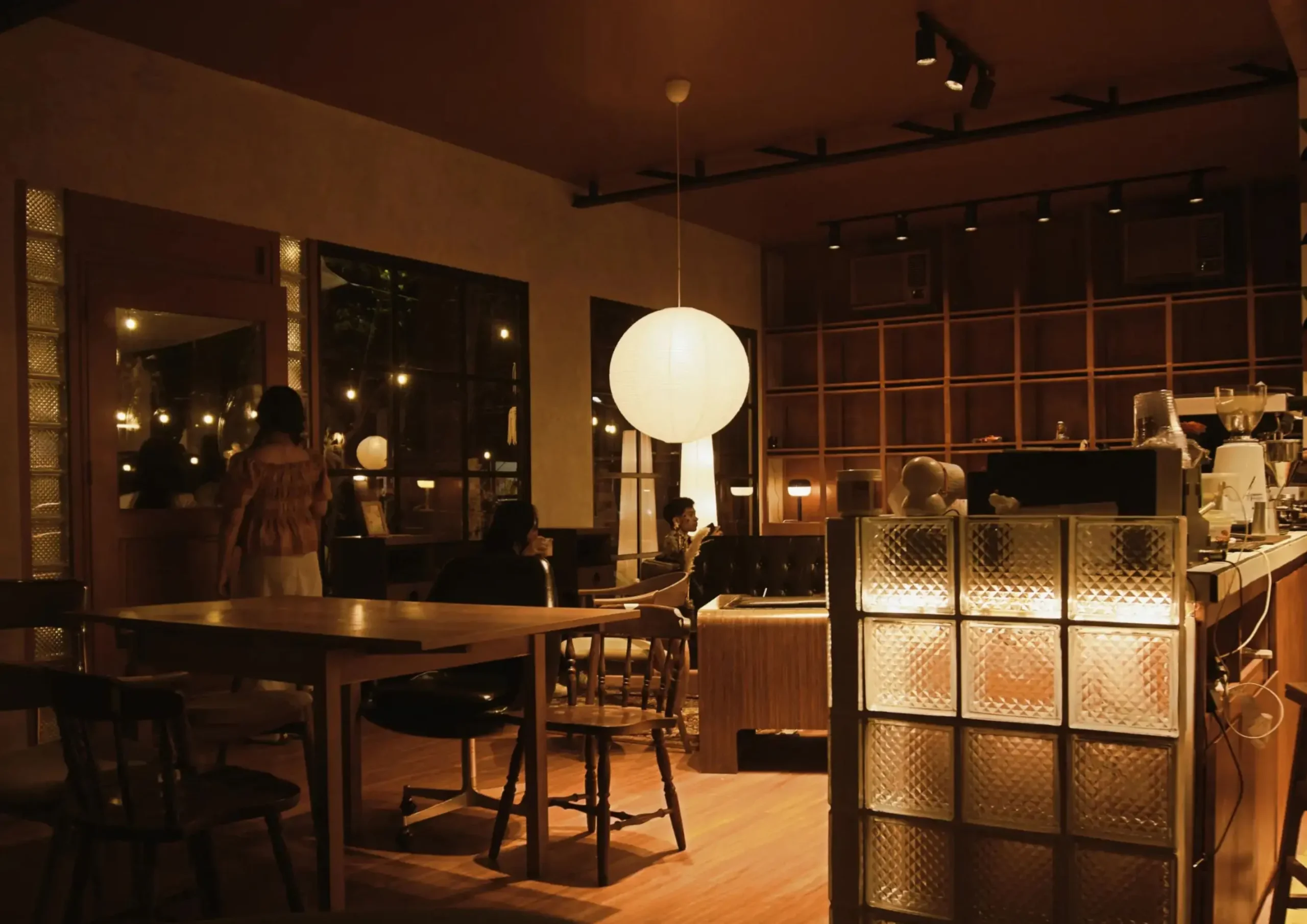
Street Kohi: A Small Mid Century Modern Cafe’s Elevated Revival
Every great venture starts somewhere. And for Street Kohi, that journey began as a humble coffee cart during the pandemic. Now, the small cafe embarks on a new chapter through ZÈLO Design+Build’s reconstruction of its initial compact site into a cozy mid century modern lounge. Standing as a community cornerstone in Mayaman Street, Quezon City, the space offers a timeless venue for art, connection, and quiet moments.
From Modest to Modern
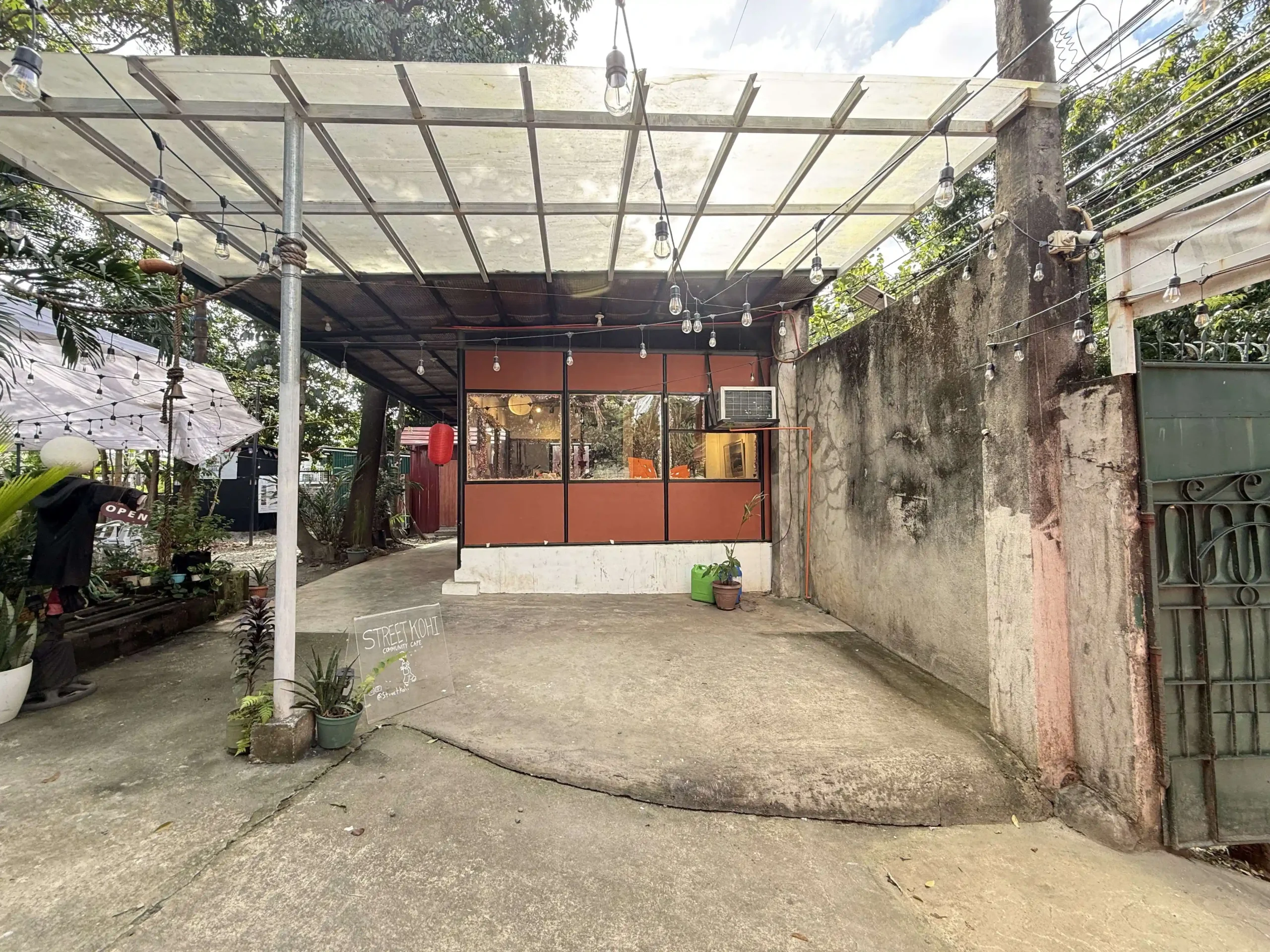
After gaining traction as a mobile coffee cart at various expos, Street Kohi found its first home on Maginhawa Street. But the move to a more fixed location at Mayaman Street allowed them to cultivate a growing following. The limited 30-square-meter space, however, proved to be a challenge for accommodating their expanding vision and customer base.
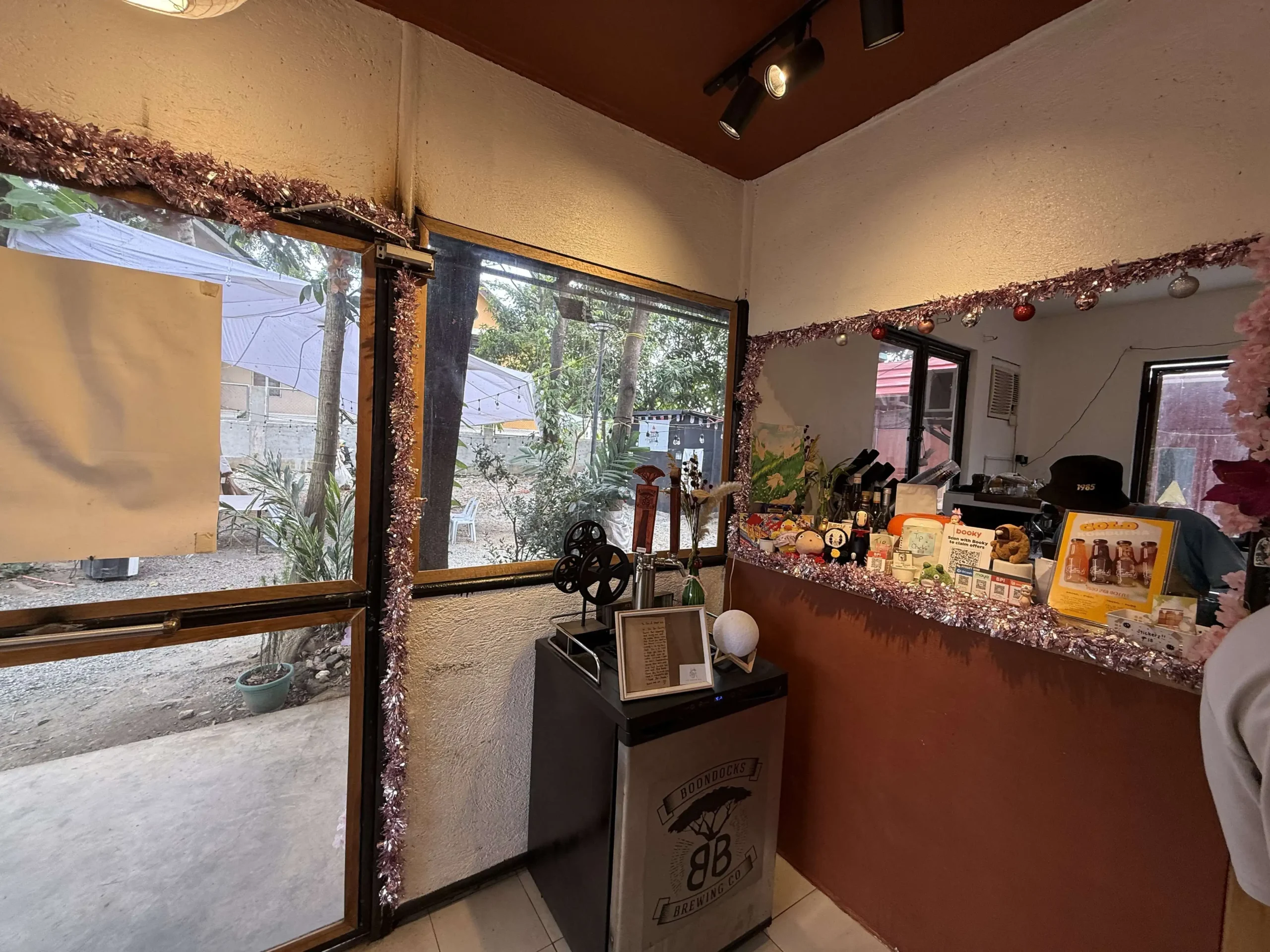
As a passionate furniture collector and an intellectual creative, the owner saw an opportunity to transform the constraint into a unique strength. This led to the decision to collaborate with the young architectural firm, ZÈLO Design+Build, on a reconstruction that would create a more functional and inviting environment.
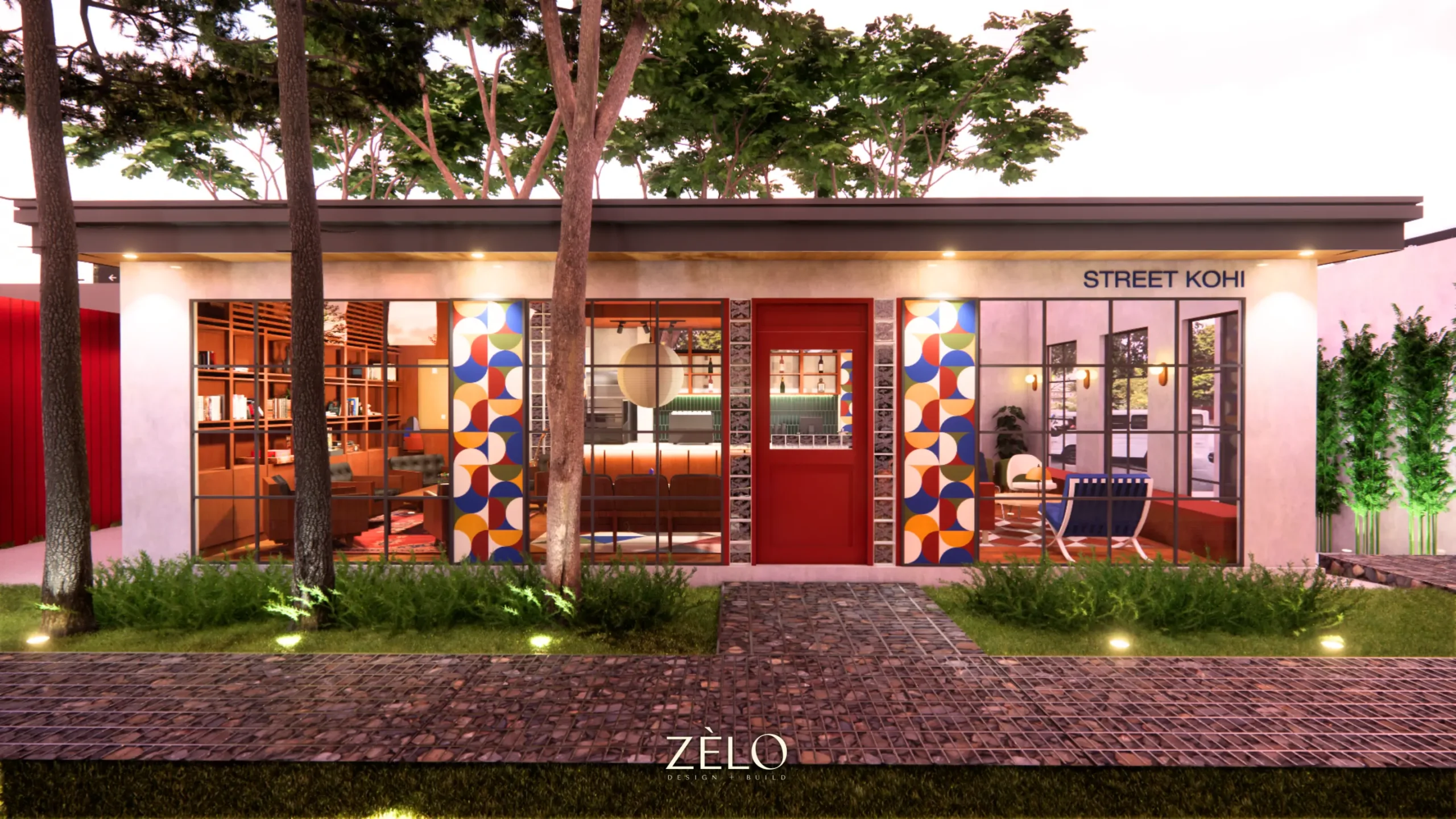
The aim was to defy the typical cramped feeling of urban spaces and evoke a sense of slow living and appreciation for art. This vision found its perfect expression in a mid-century modern aesthetic to provide respite from the frenetic pace of Metro Manila life. Particularly, the owner drew inspiration from one of the iconic landmarks of mid-century modern architecture, Eames House, to guide the design principles for Street Kohi.
Similar to Eames House, the small cafe design responds thoughtfully to its verdant environment. From the layout to the material choices, every element ensures that the modest space feels harmonious and organic within its setting. And much like the enduring appeal of Eames’ work, the cafe’s timelessness transcends fleeting trends that remain relevant and inviting across generations.
These deliberate choices create a space that feels both personal and universal, making Street Kohi into a welcoming sanctuary for all to share.
One-Month Transformation
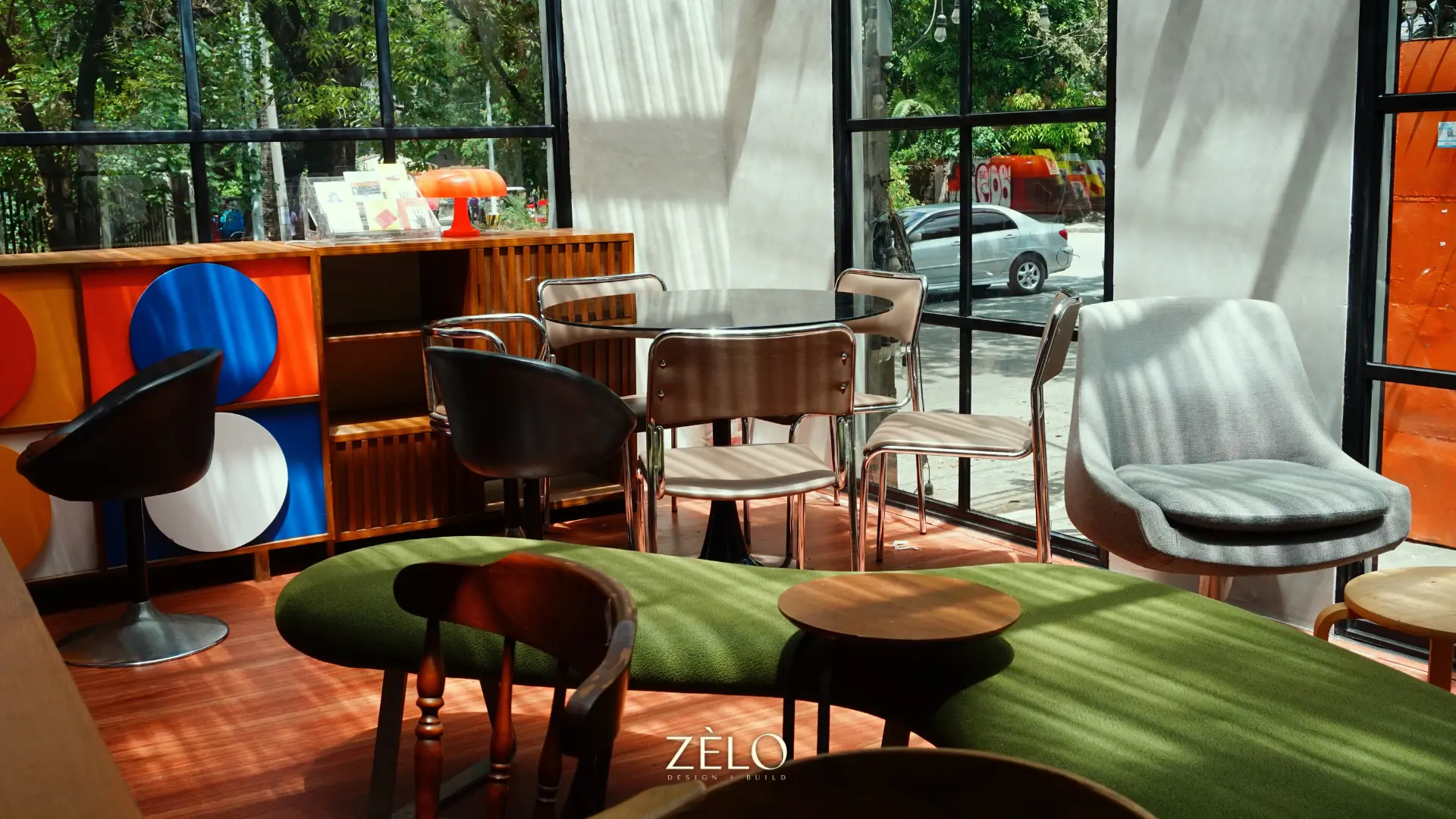
Commencing the construction in February, the architects completed the small cafe design in just one month. ZÈLO Design+Build Principal Architect Ronald Sy shared that Street Kohi marks their fastest design-and-build project to date. This swift turnaround was a response to the owner’s stringent deadline, which required an immediate operational space.
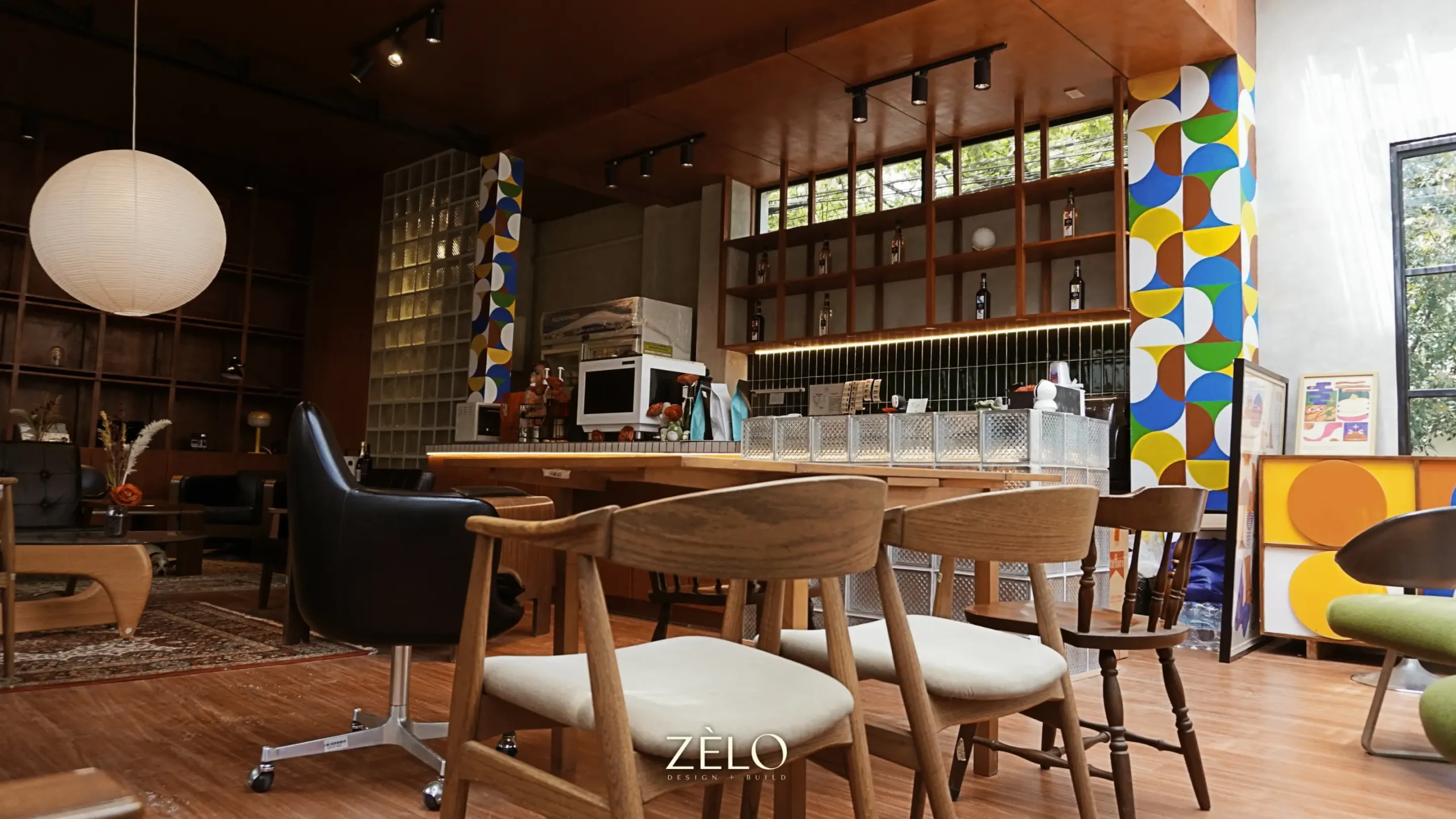
Knowing the original 30-square-meter space was simply too restrictive, ZÈLO decided to expand Street Kohi’s footprint to 67 square meters. The expansion necessitated structural modifications and soil adjustments, including backfilling the soil up to 60 centimeters to seamlessly meet the existing floor elevation.
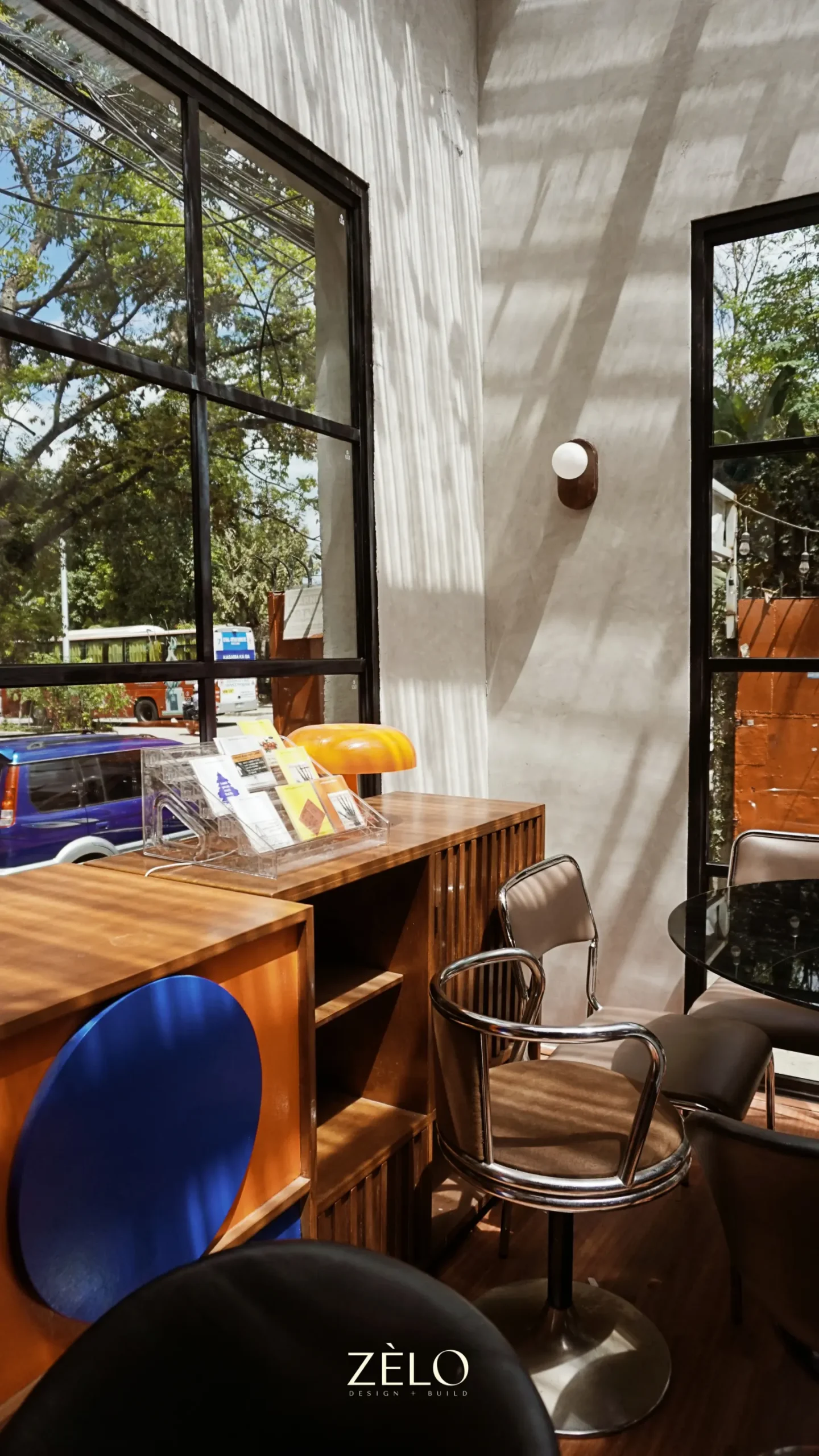
To maximize the interior’s spaciousness and open feel, the architectural firm also demolished existing columns. This required a complete overhaul of the overhead structure to effectively achieve an unobstructed flow inside the cafe. Particularly, outdated roof rafters were replaced with a truss system to provide a more stable, durable, and versatile ceiling design.
Much of this initial phase of construction had already begun even before the final design was fully rendered. Such an unconventional approach was made possible because of the owner’s precise understanding of the cafe’s desired aesthetic and functionality from the outset. Coupled with ZÈLO Design+Build’s agile execution, this ensured the project was finished right on time.
Distinct Shell Born of Design Ingenuity
With the foundation laid, ZÈLO Design+Build began to bring the distinctive form of Street Kohi to life. Aside from the tight deadline, the team also had to navigate a strict budget. This challenge, however, did not deter them from remaining faithful to the cafe’s design inspiration. They worked with alternative materials, ensuring the desired aesthetic was achieved without compromise.
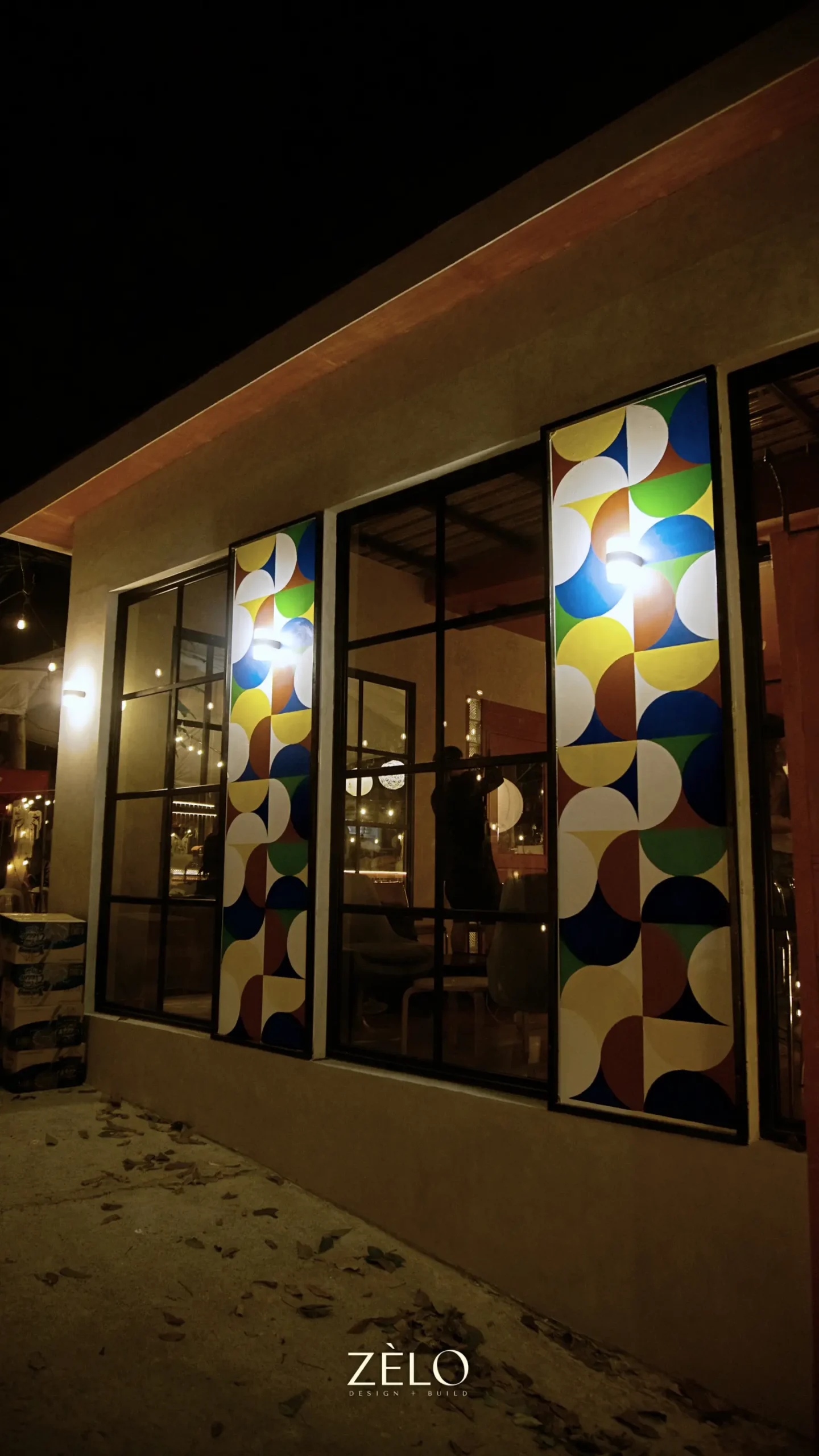
For instance, the cafe’s exterior has a simple, clean, and boxy shape, reflecting the finesse of mid-century modern design. A structural framing of reinforced concrete C-channel columns provided a backbone for this shell, with walls covered with fiber cement board.
Aligned with mid-century modern connection with the outdoors, expansive fixed windows surround Street Kohi’s perimeter. This blurs the line between indoor and outdoor spaces, allowing customers to appreciate the lush surroundings. Glass blocks anchor the main entrance along with Eames House-inspired semi-arch patterns in vibrant Mondrian colors. Such play of textures and colors enliven the cafe’s predominantly neutral color palette and hint at the artistic celebration within.
Thoughtful Mid Century Modern Details
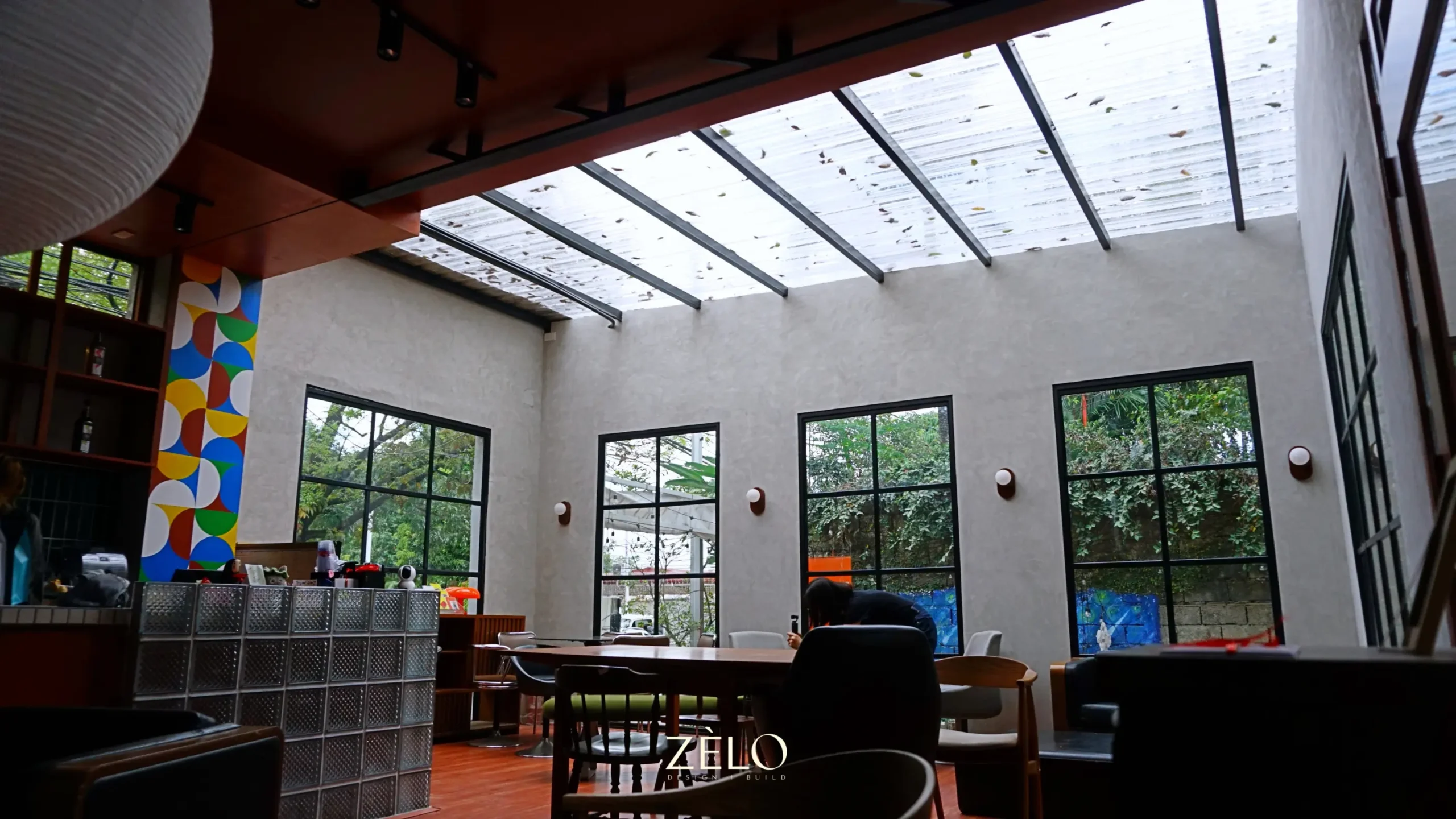
Going inside, stone plastic composite flooring grounds the mid century modern interior design complemented by limewashed walls and ceiling made of gypsum board in terracotta finish. However, on the right side of the space, ZÈLO Design+Build deliberately left some exposed trusses. This strategic design choice was to accommodate a rib type unplasticized polyvinyl chloride (uPVC) skylight and simultaneously provide functional points for hanging decorations and art.
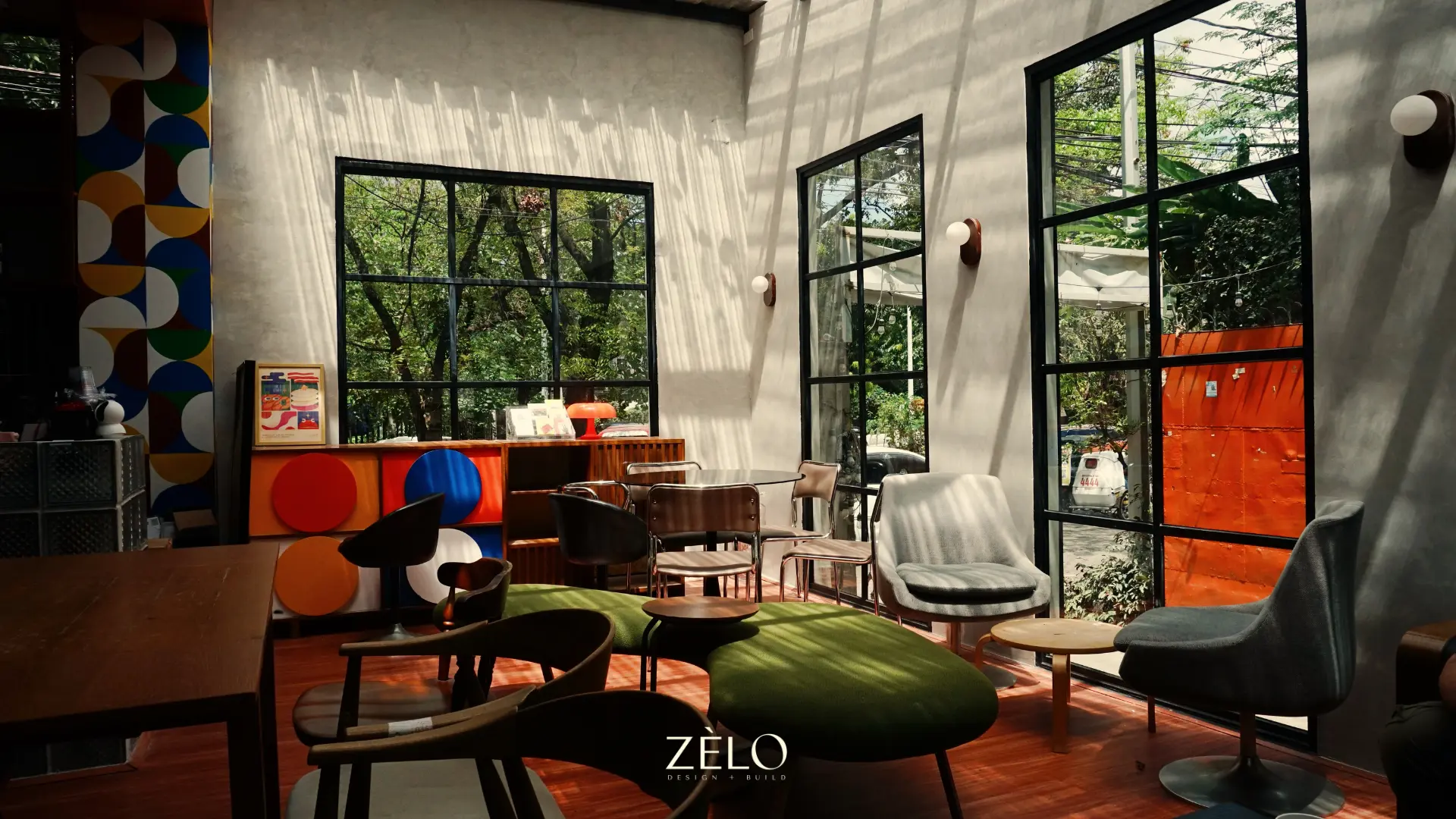
With the exposed trusses, the skylight casts a linear patterned shadow, adding another layer of experience inside the small cafe. The team also installed an insulated net above the skylight to regulate the space’s temperature.
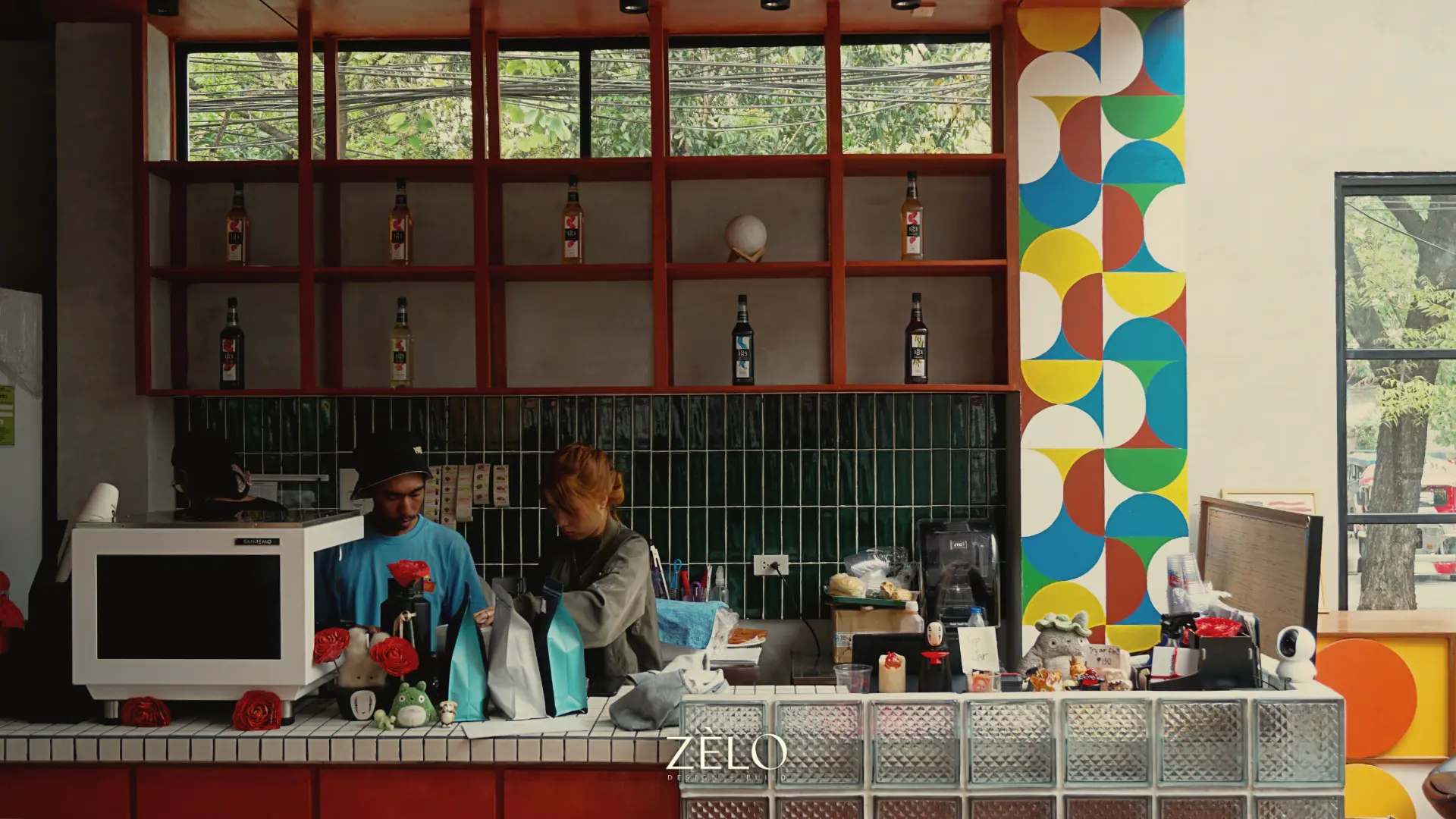
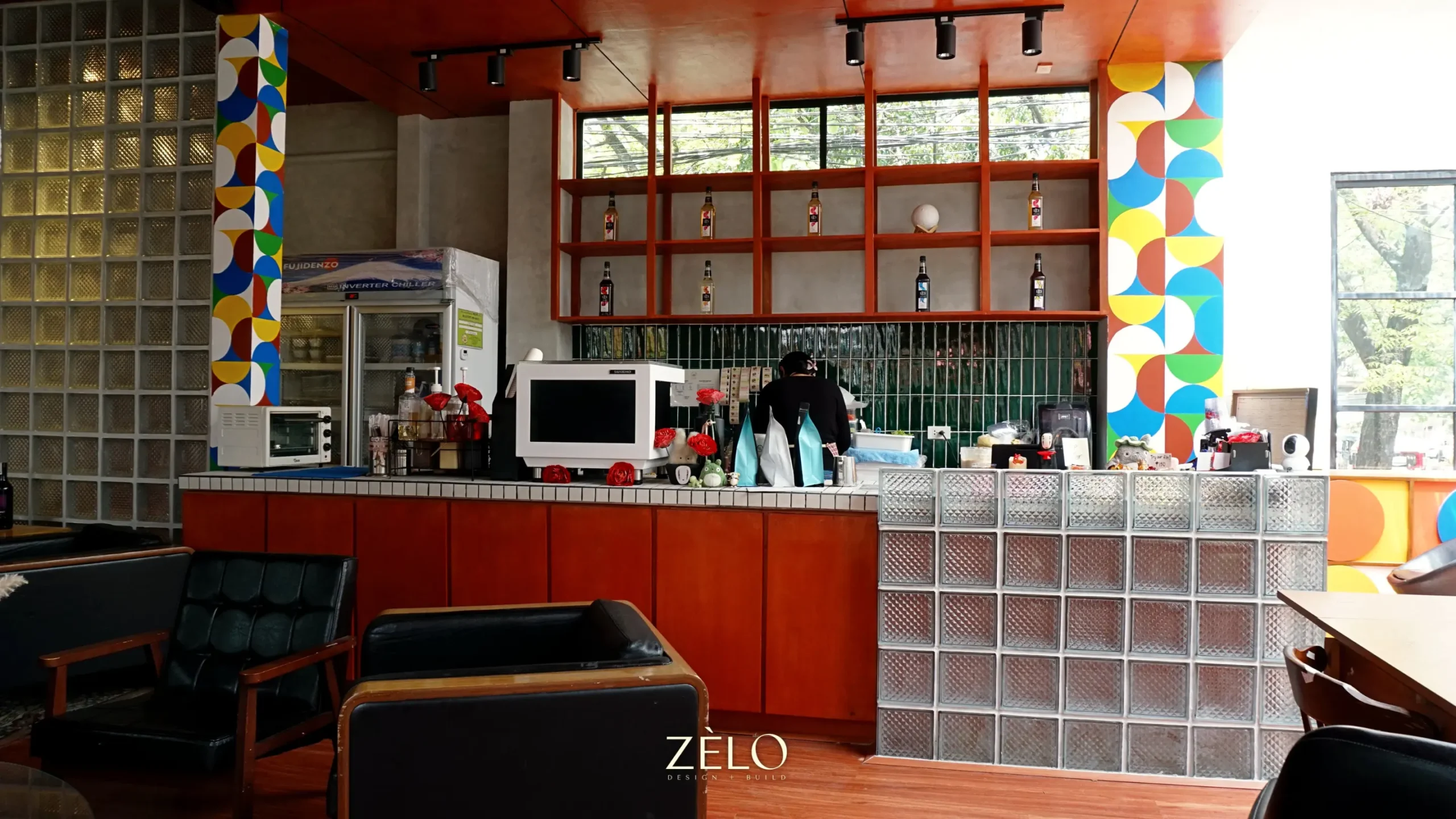
The bar counter, which welcomes customers as they enter, features eggshell unglazed mosaic tiles accented by glass blocks and semi-arch patterns to tie in the facade’s design. Behind the counter are layers of wooden hanging shelves showcasing the owner’s curated collection of wines and alcoholic beverages. Below the shelves is the jade subway tile backsplash that contrasts the warm browns.
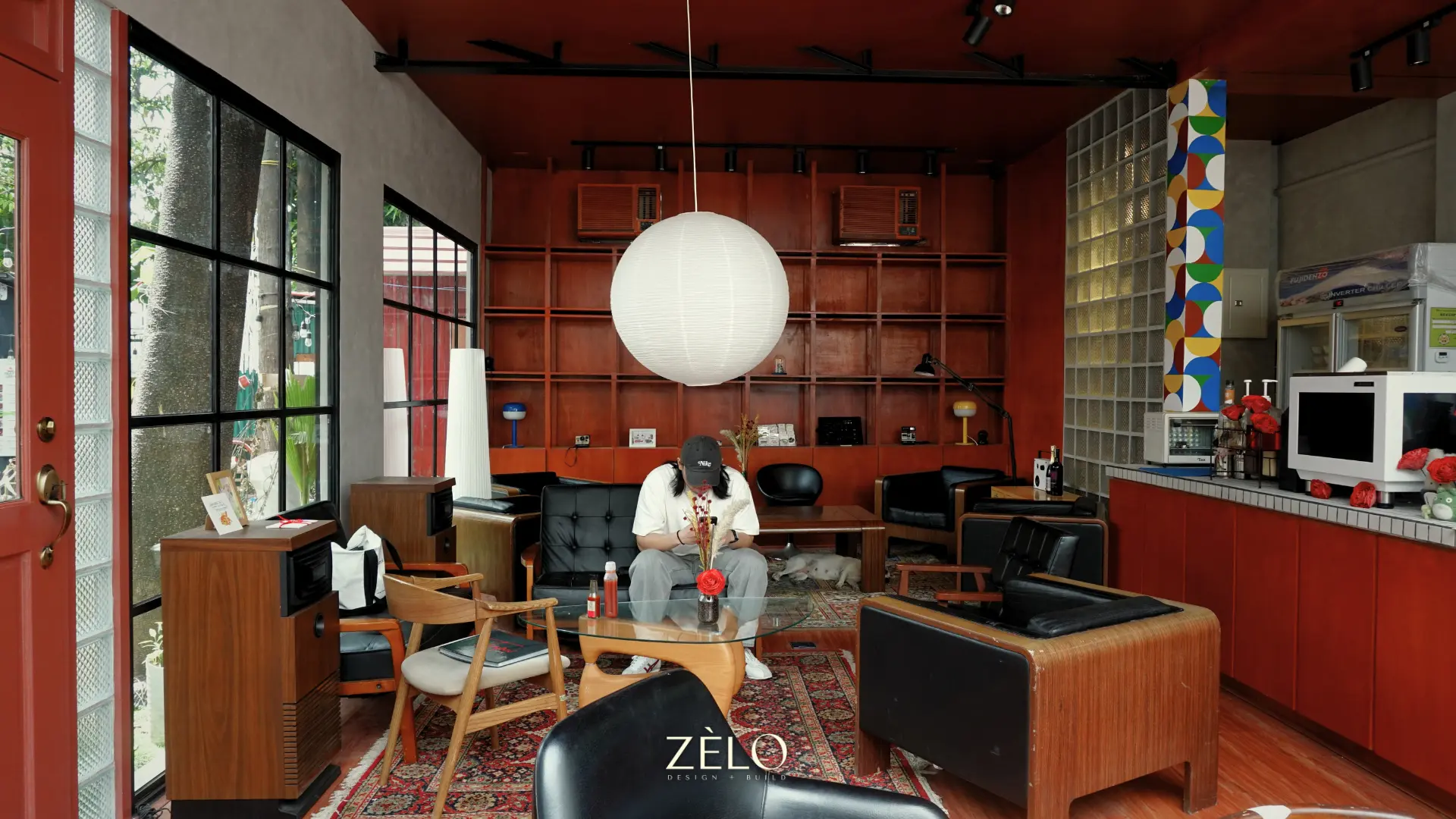
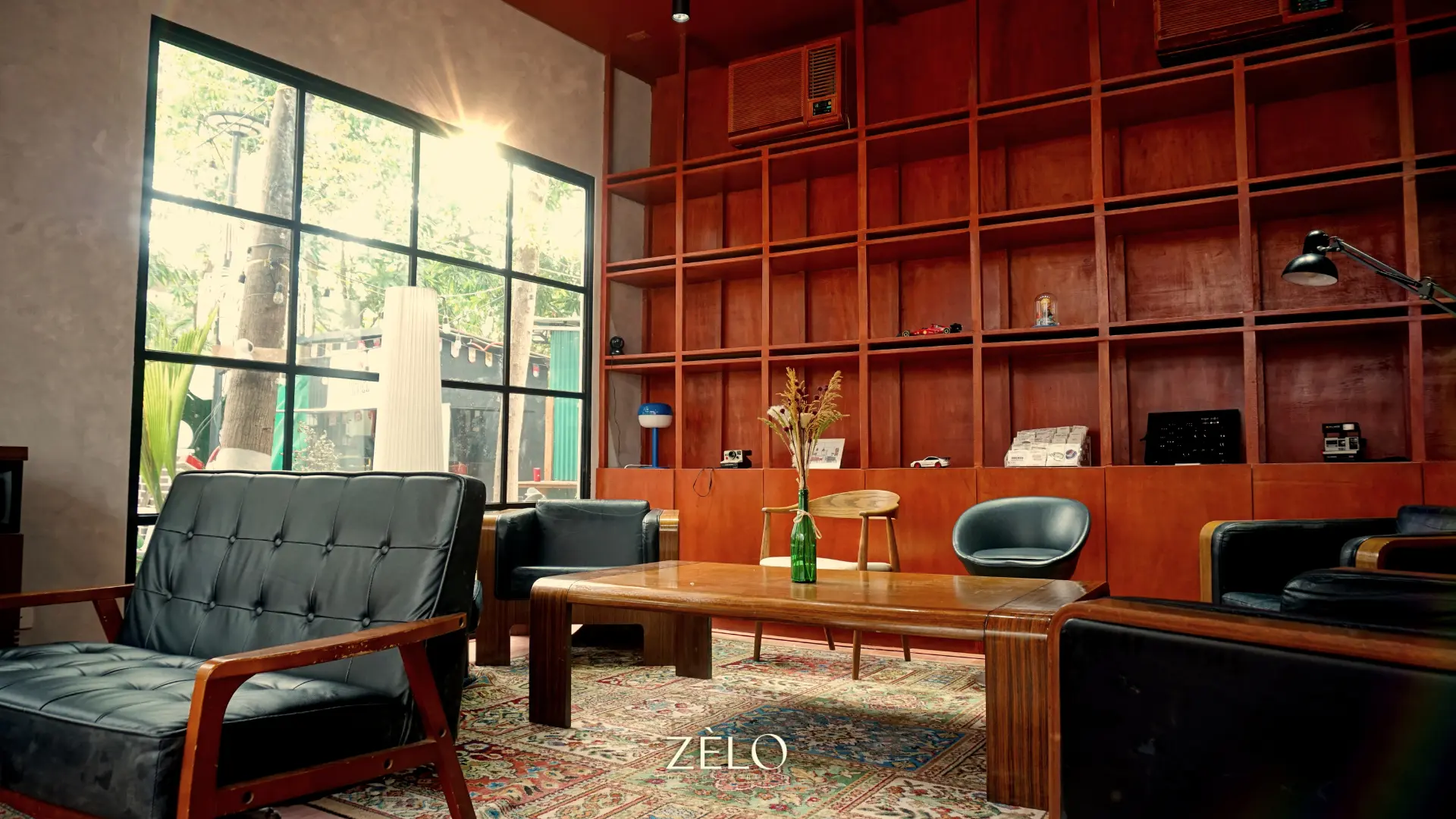
The left wall transforms into a striking accent piece, directly influenced by the Eames House, with multiple layers of warm wooden shelves creating a dynamic and functional display. The two air conditioning units on the upper corners of the wall are concealed with wooden slats. This creates a uniform and continuous tone from the ceiling to the floor, making the space appear larger.
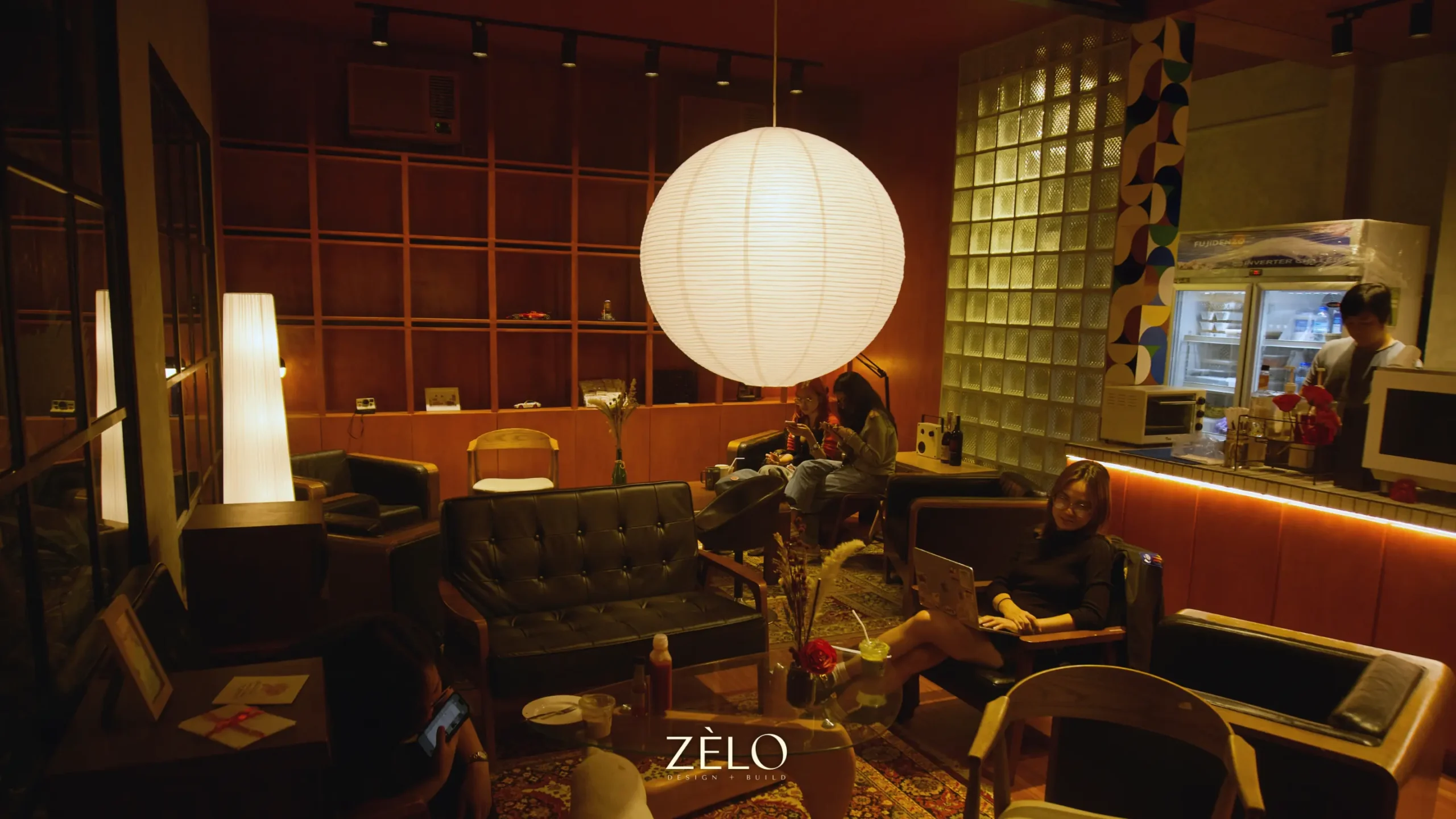
Wall lamps illuminate the right area while track lights on the left side give the flexibility to spotlight a certain area or displayed artwork. A Noguchi pendant lamp sits in the center. Strip lights were also added under the bar’s countertop and hanging shelf to highlight the tile materials and glass blocks’s translucency.
Street Kohi: A Place of Creative Freedom
In line with the owner’s interest in furniture collecting, Street Kohi also doubles as a furniture shop. The various mid century modern furniture inside the cafe are available for purchase. And every piece sold is a chance to rearrange the interior layout, making the small cafe design even more dynamic.
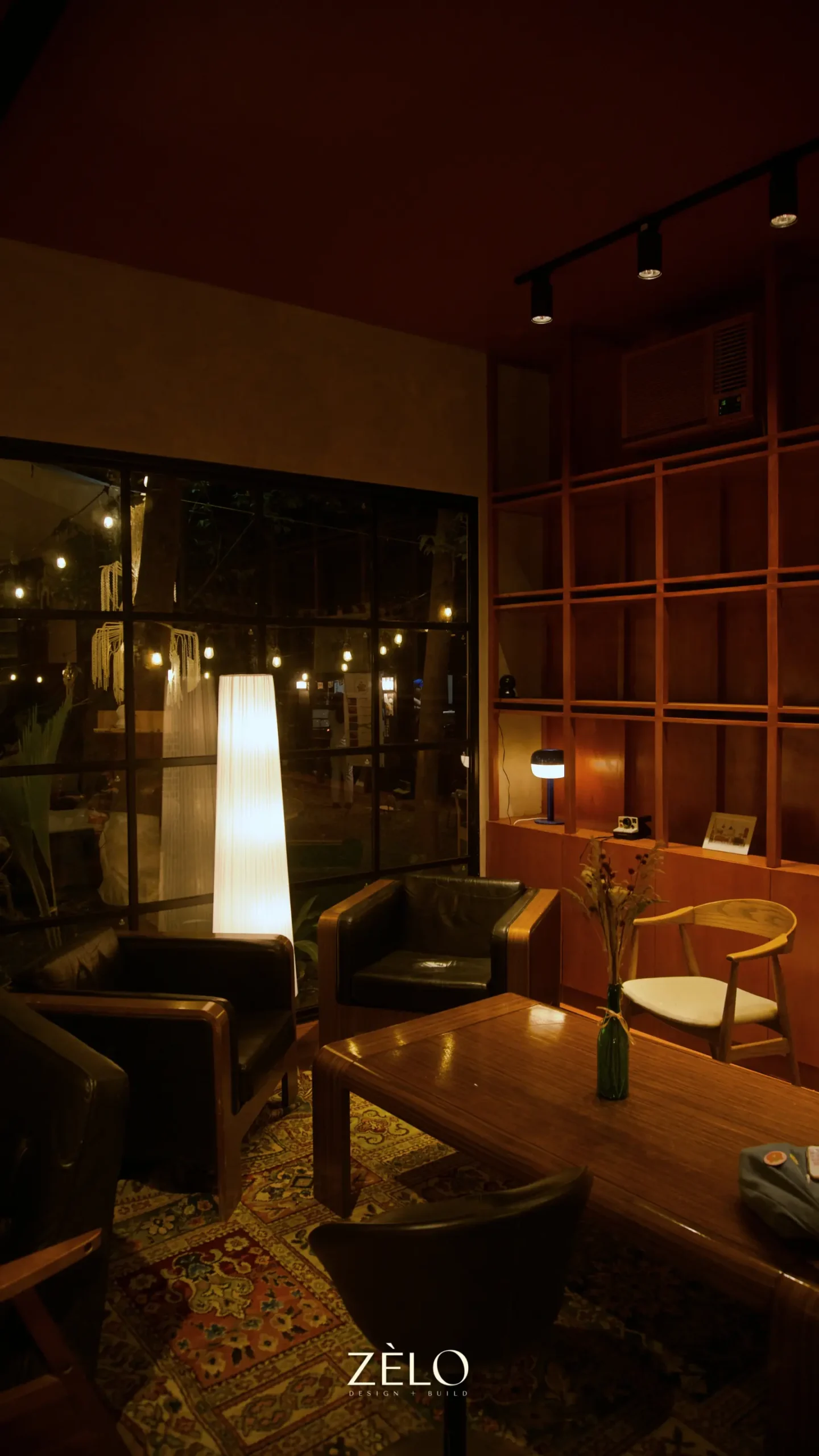
Furthermore, the owner envisioned the cafe to be an art hub in Quezon City. Along with the aesthetic interior, the outdoor area offers an additional venue for hosting workshops, gigs, and art festivals.
For such a compact space, Street Kohi has become a thriving place for art and creativity. This does not only apply to the owner and the local community but also to ZÈLO Design+Build itself.
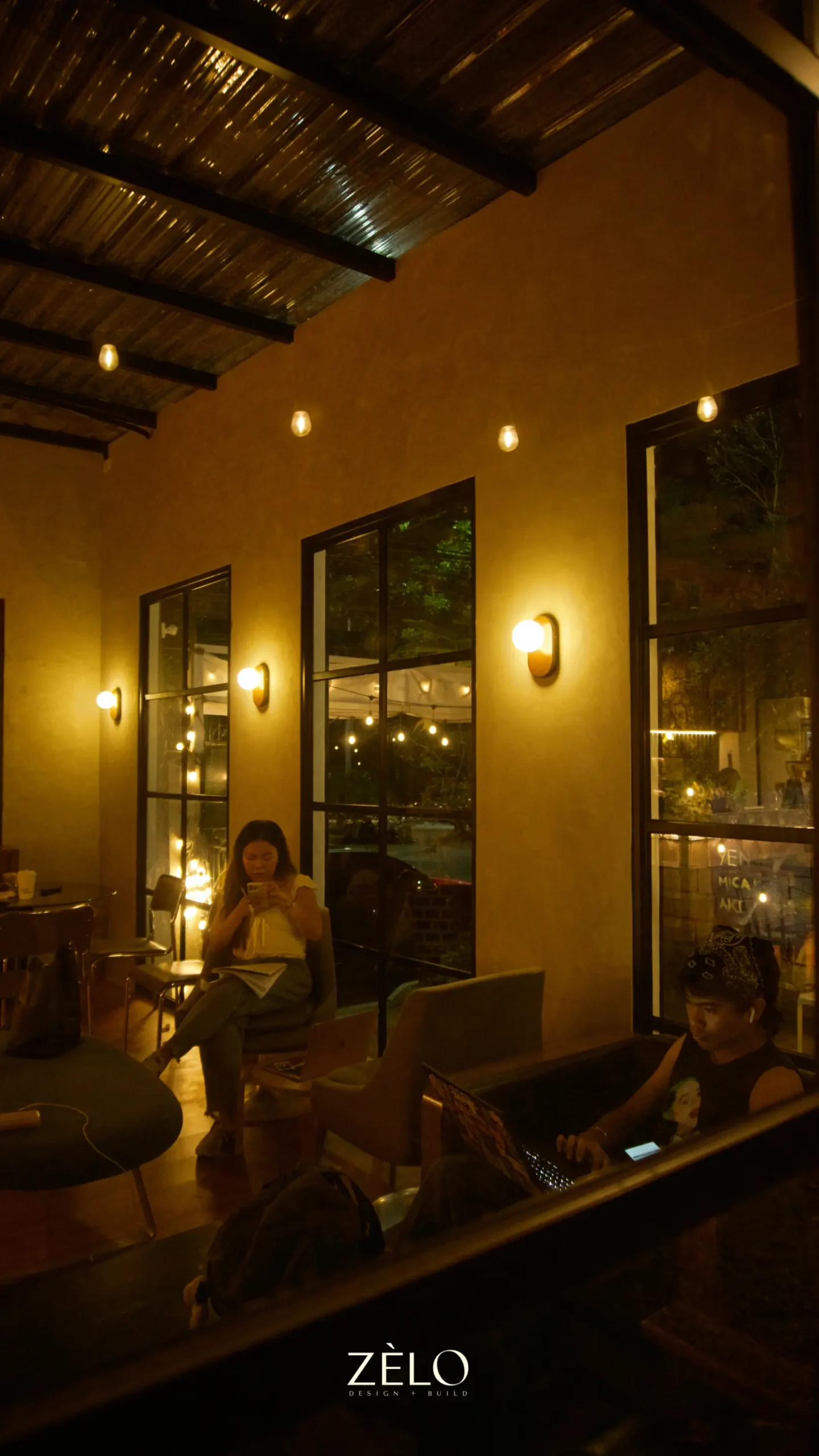
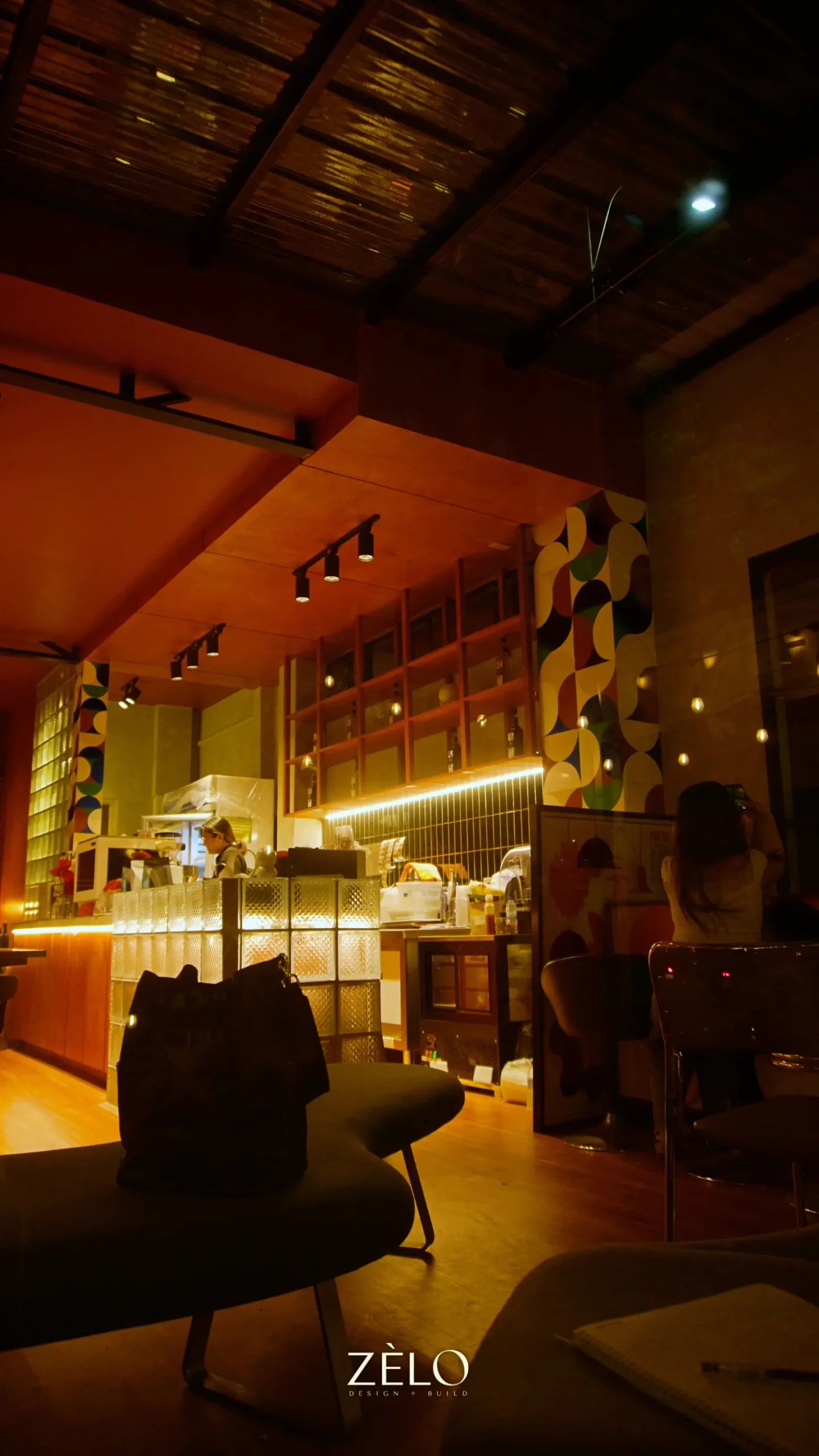
Sy shared that although Street Kohi is not their first cafe project, the whole process encouraged him and his firm to use their creative freedom for continuous learning and innovation.
“In residential projects, the program is often clearly defined and familiar, which is something I had grown used to,” Sy reflects. “What I began to miss was the opportunity to engage in spatial storytelling and embrace a more playful, explorative design process that I often find in café projects. That’s why Street Kohi was such an exciting project for us.”
Photos from ZÈLO Design+Build
Read more: Case Study House 8: The Eames House in California Revels in Authenticity and Honesty
