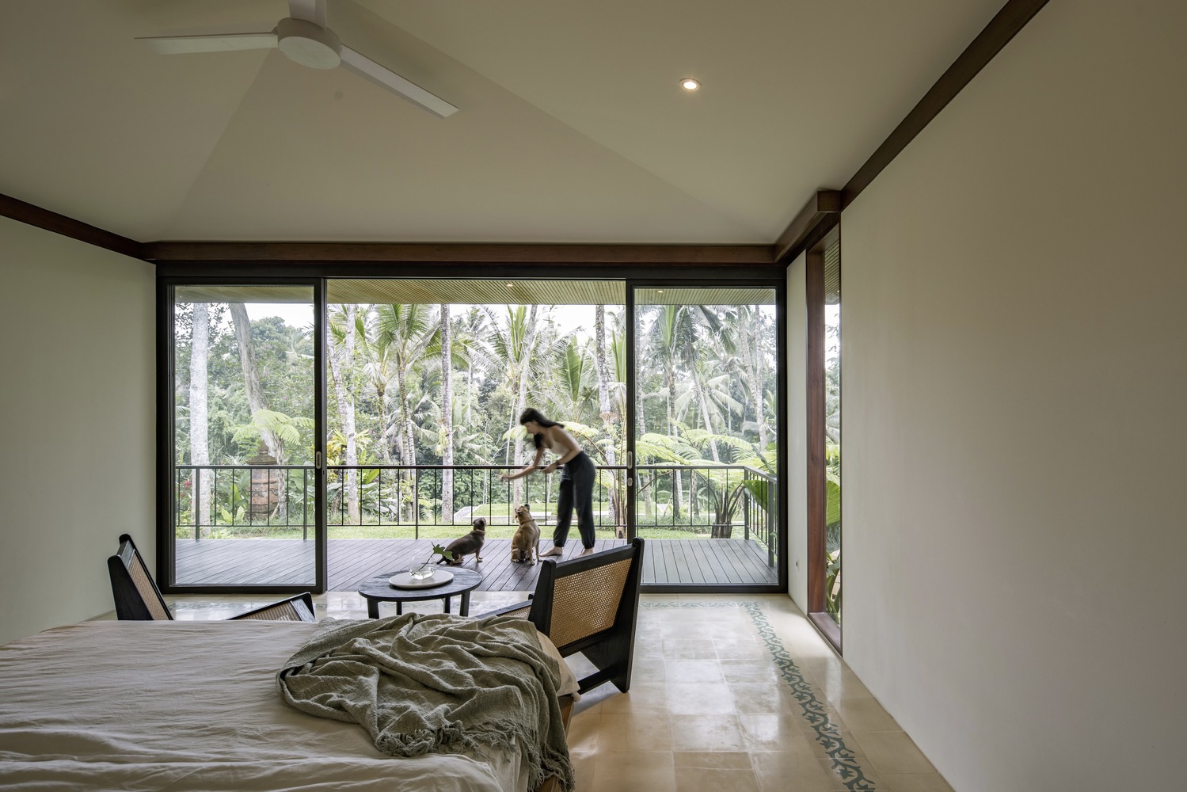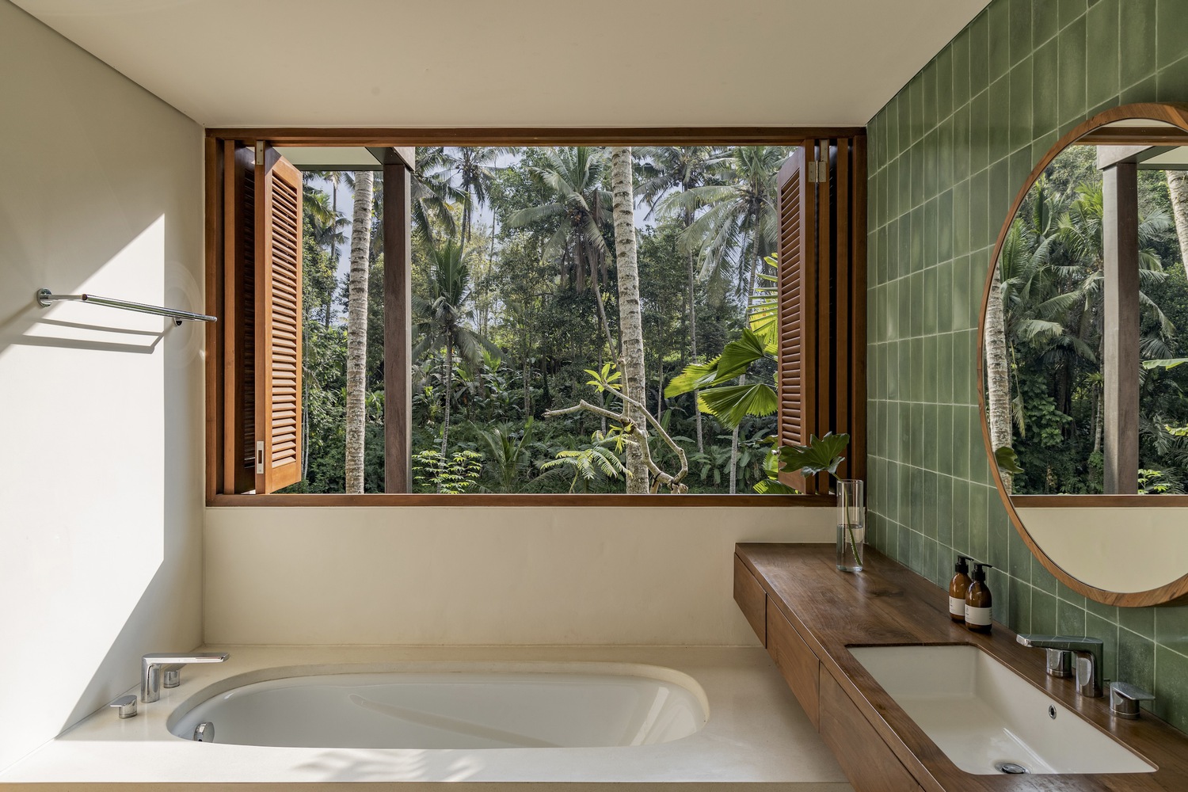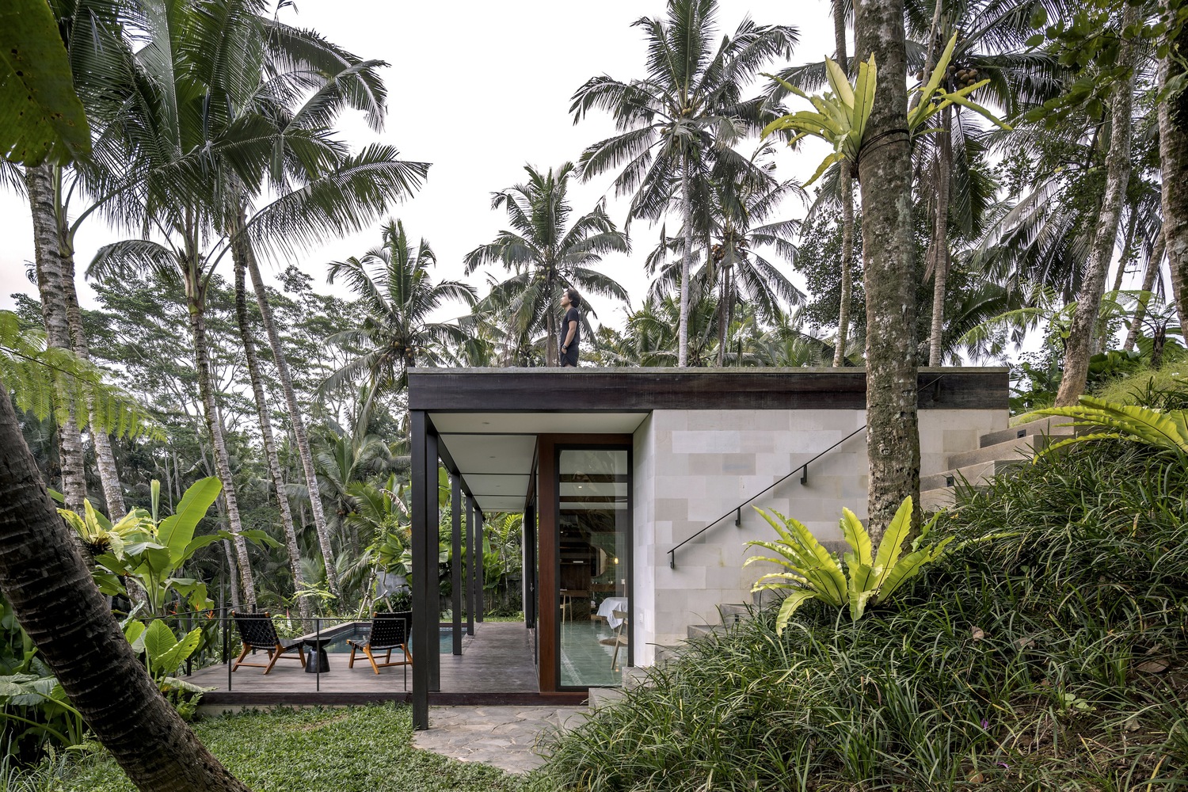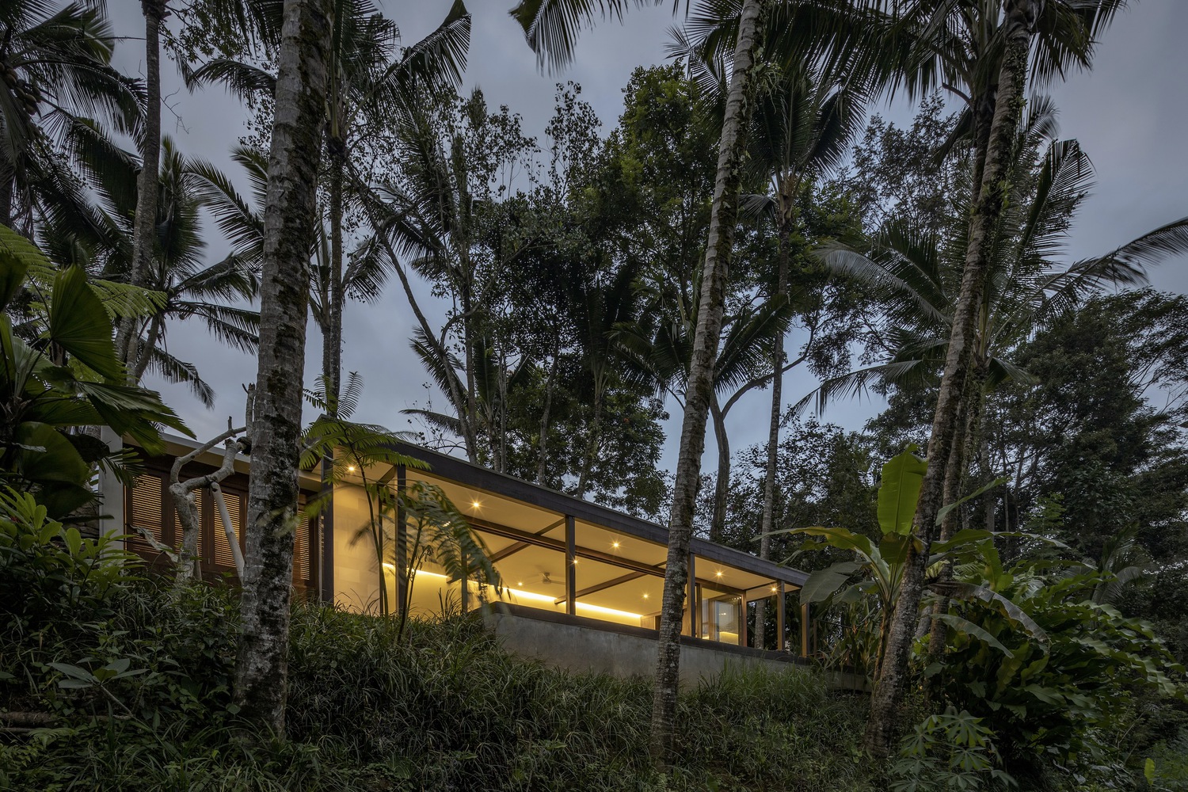
Le Kawan House: Connecting Tradition to the Modern World
Le Kawan House is a unique perspective on how one can approach the past and the present. Instead of clashing with one another, it builds on something both visibly modern and traditional. Created by W+M Design Studio, the redesign came after the owners felt the home could no longer accommodate their needs. And so they approached the company to design more buildings for the estate without compromising the original plan of the area.
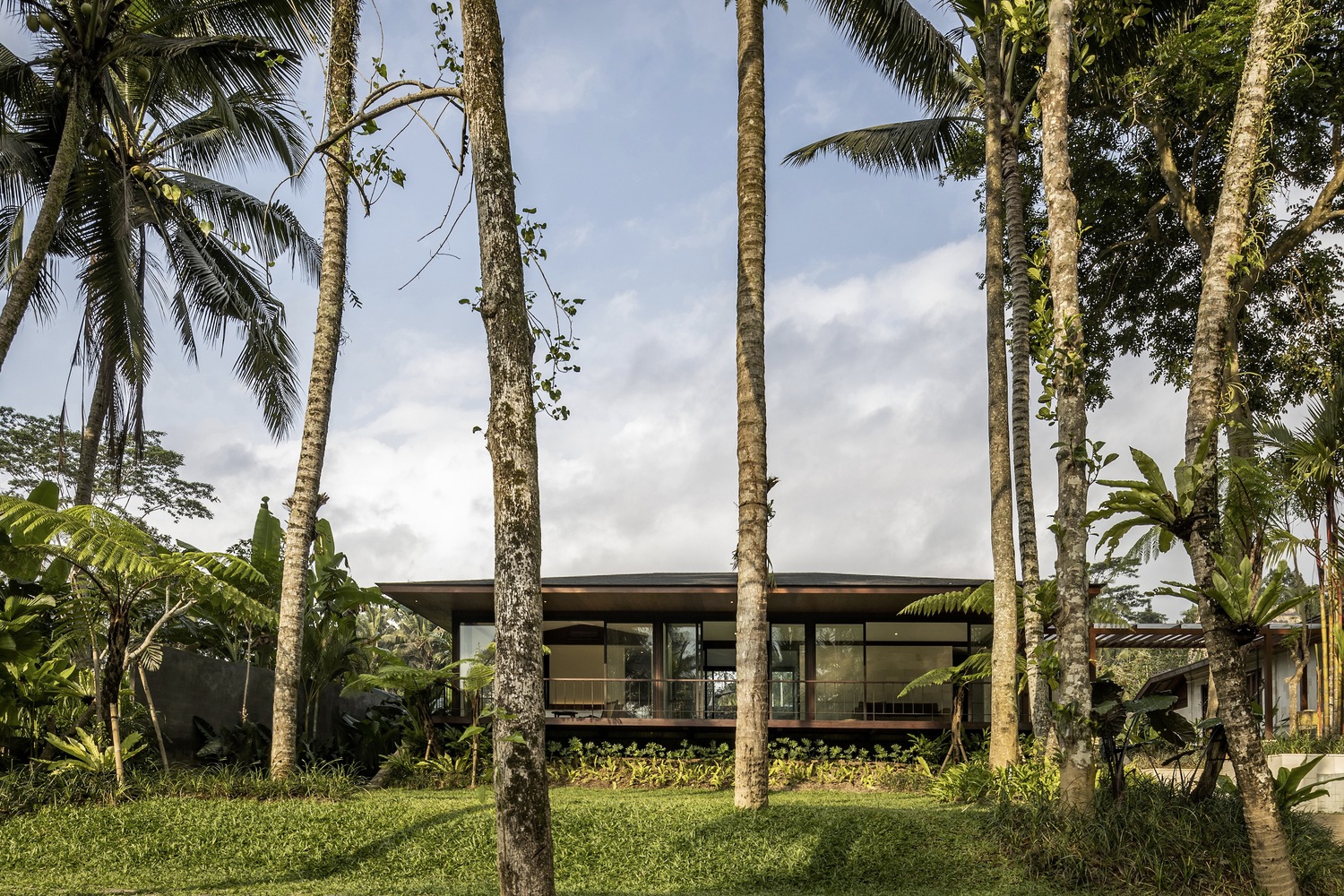
A Short History of Indonesian Architecture
Indonesia’s diverse history of architecture utilizes bamboo, wood, and other natural materials to build houses of differing sizes and shapes. These traditional houses are called rumah adat, and each ethnic group in Indonesia has their own version of it. Many of them have steep triangular roofs or are built on stilts as a way of dealing with the tropical climate.
While each iteration can have its own traditions depending on their customs, the property on the Le Kawan House had an old traditional Javanese house called a joglo. The joglo, with its steep, pyramid-shaped roof, is a symbol of Javanese aristocracy. Sometimes the roof can be so big that it necessitates many pillars to keep it standing. It’s usually used as a pavilion or the main house of the landowners.
The clients wanted to preserve the original joglo, but recreated a future congruent with the traditions of their culture. With Le Kawan House, W+M Design Studio attempts just that.
Approaching Le Kawan House
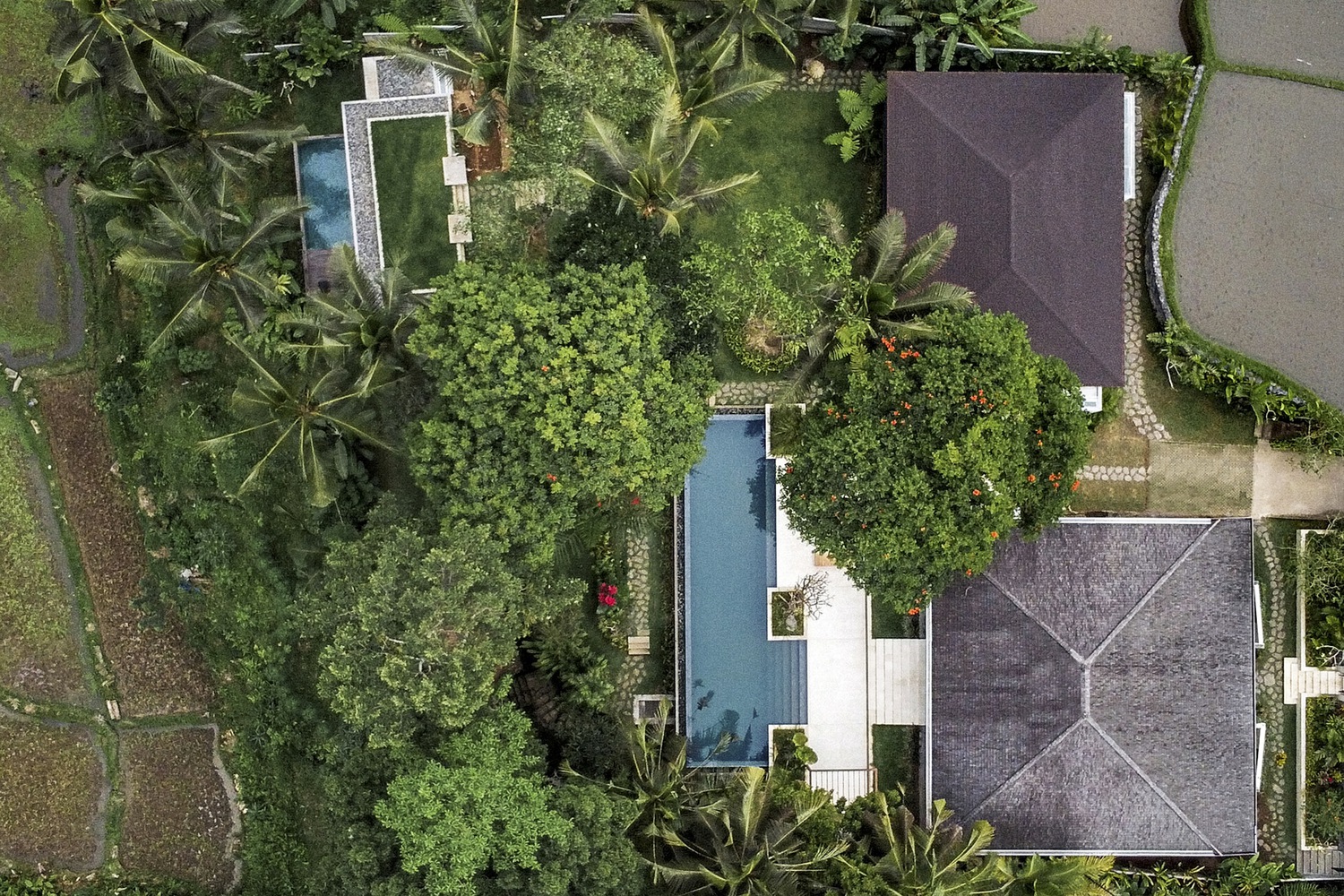
As traditional architecture of the country gave way to more modern, Western-influenced styles, the rumah adat fell out of fashion. However, as with the Le Kawan House, remnants of it continue to exist around the archipelago. And because of that, the desire to preserve past practices continues to be strong.
Lead architect Titus Pandu Wismahaksi approached the project by looking for harmony between the worlds. The site itself was described as “forest-like,” and the owners wanted to keep that connection to nature. Wismahaksi decided to use the joglo’s design language of slim columns and open space to create the buildings the owners were asking for.
The architect ended up designing three new buildings: the main pavilion, a bungalow used as a private space for guests, and staff quarters. All of them utilize the design base of the original joglo in the compound, including using existing material like wood, sandstone, terrazzo, and colored cement tiles.
Nature and Modernity Together
The design of the buildings embraces open space and prioritizes harmony with nature above all else. The structures align closely with the land’s natural contours. As the terrain rises, the buildings follow the natural ascent, nestling into the curves rather than altering its level.
The bungalow is located below the pavilion, allowing it extra privacy and space without compromising the land’s natural slope. The pavilion’s terrace gives the owners extra open space, similar to what a joglo would have in the past. Everything flows together, and one gets the modern accommodations of today with the solid connection with the traditions of the past.
Le Kawan House showcases how traditional values don’t necessarily clash with modern sensibilities. The world is an ever-evolving place, and modernity can coexist with nature easily. It’s only a matter of how you build it, and what you end up prioritizing for the structures around you.
Read more: Warmblack House: A Modern Home in Harmony with Nature
