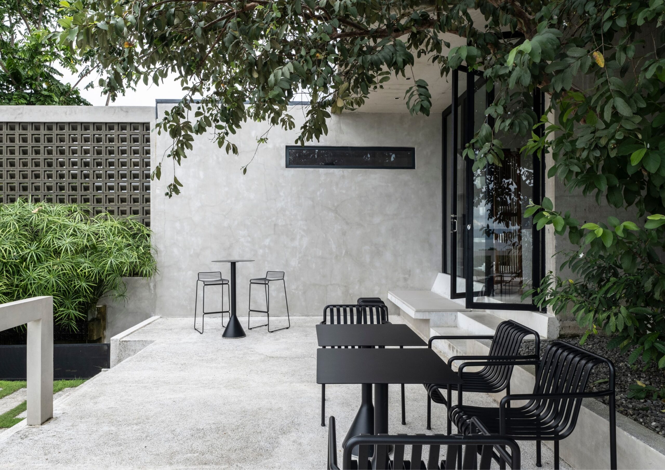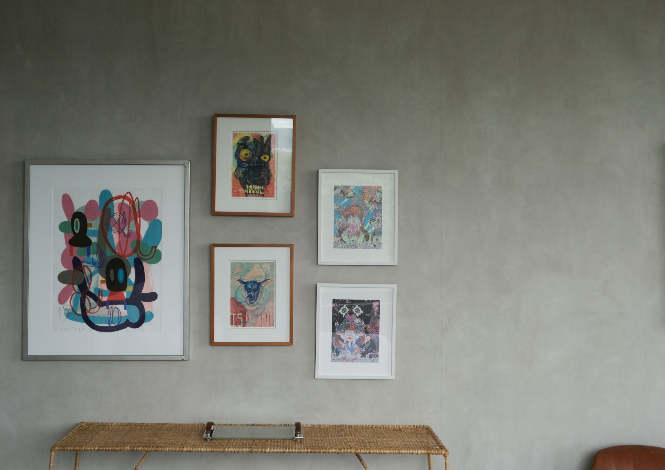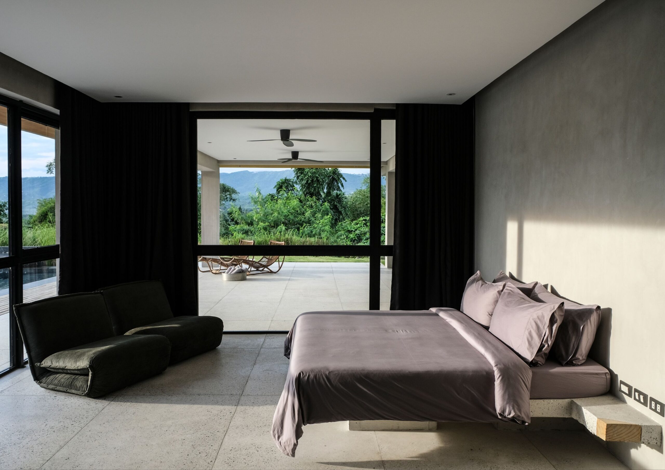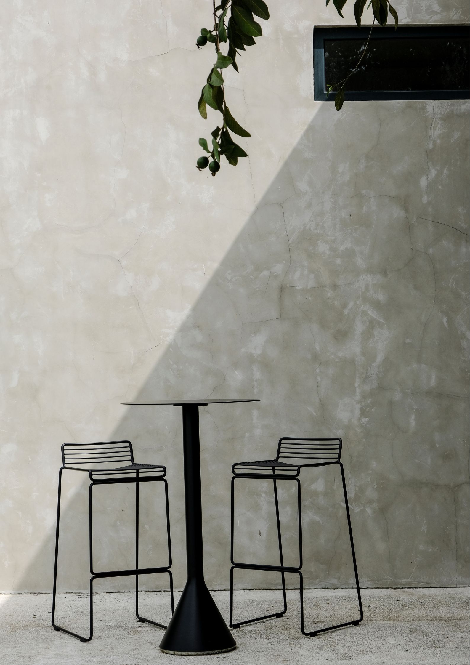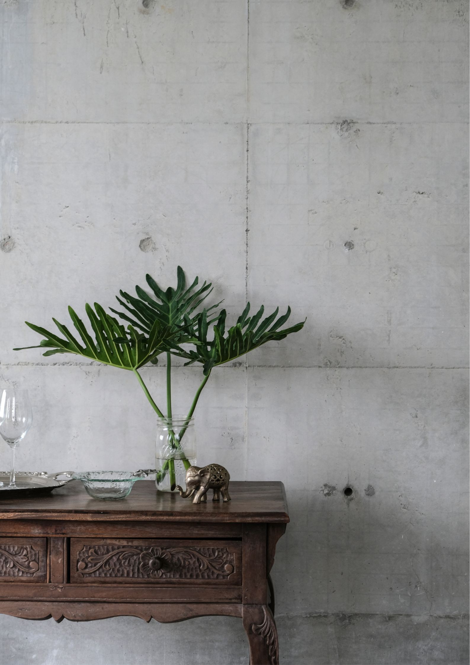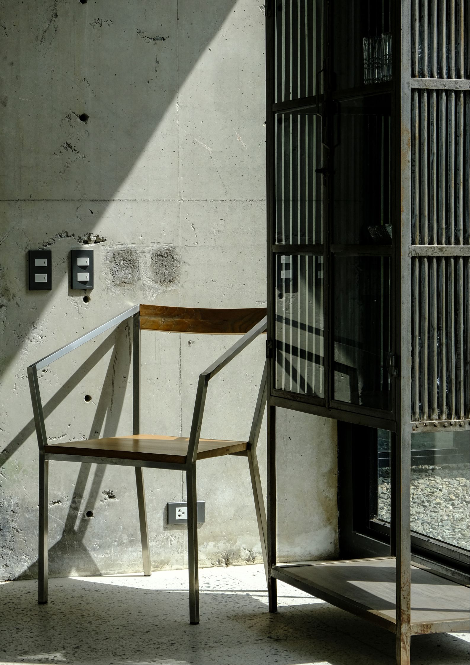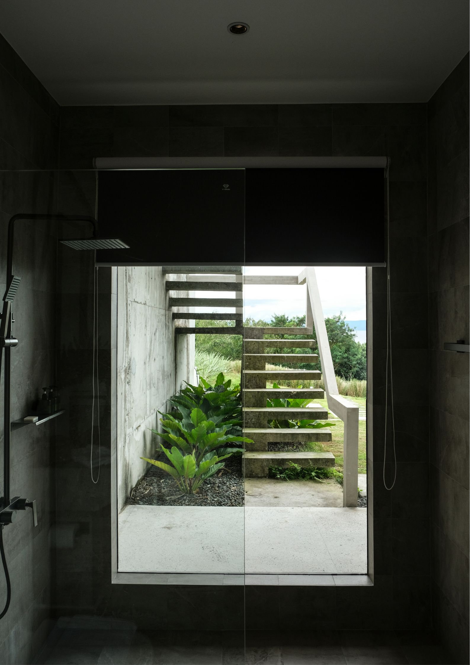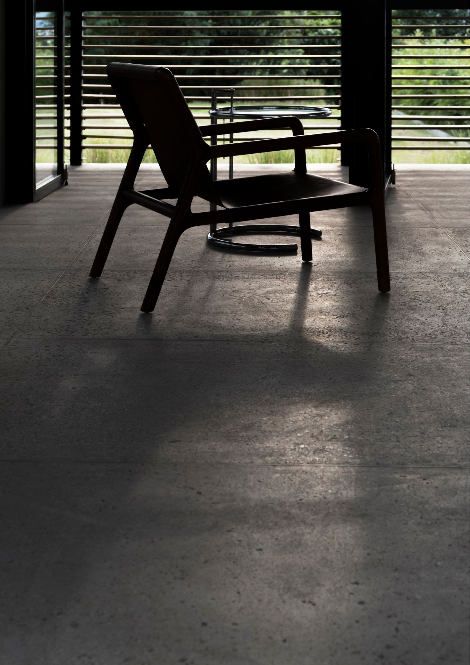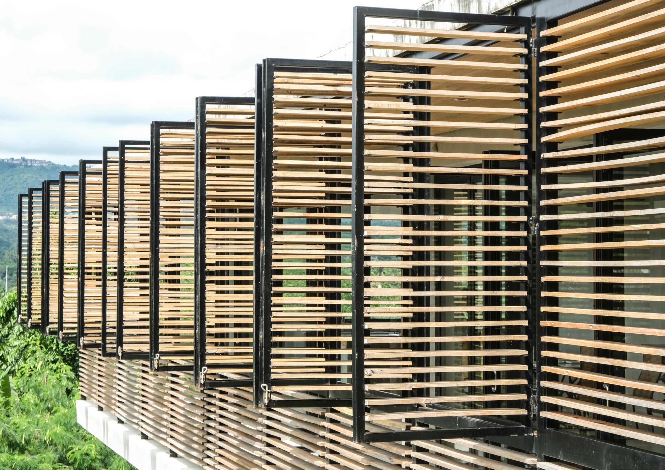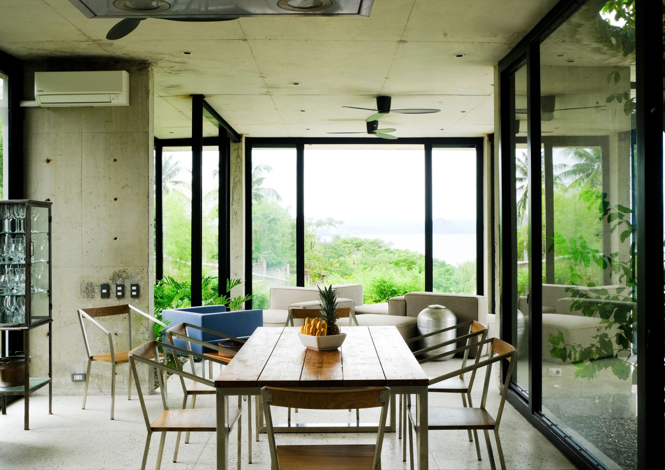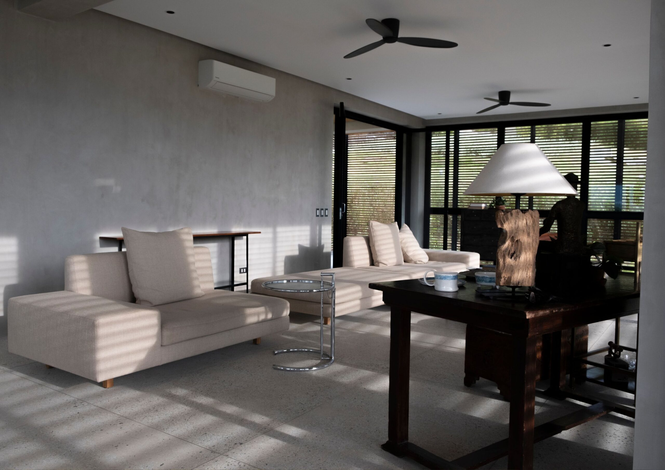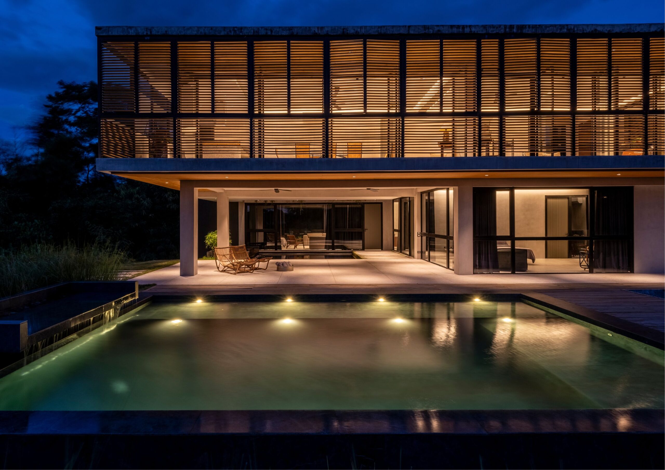
Living in Parallel: A Private Sanctuary in Tanauan, Batangas
As you approach the property in Tanauan, Batangas, Parallel emerges as a minimalist monolith infused with the raw beauty of brutalist architecture against the landscape. This bespoke resort residence, conceptualized by seasoned entrepreneurs Geronimo and Pam Begre, is a private haven just a little over an hour away from Manila.
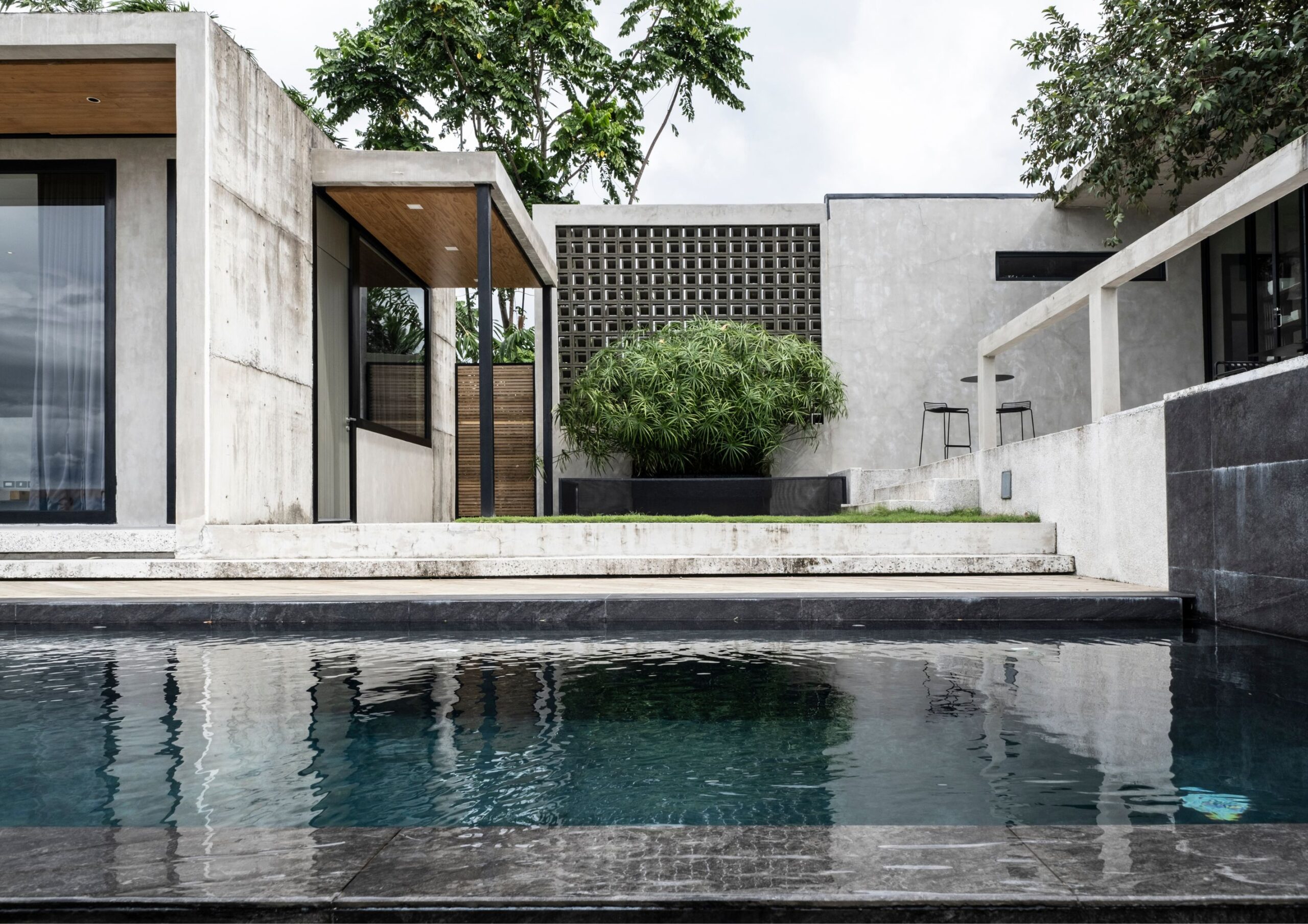
Parallel isn’t so much a place as it is an ethos. It’s a delicate balance between seemingly different yet complementary elements. There’s an interplay of contrasts between the minimalist brutalism and the warmth the structures offer. Manicured landscaping gives way to wild forestry. It caters to escape and connection; to disconnect in order to reconnect.
An Incubator of Experience
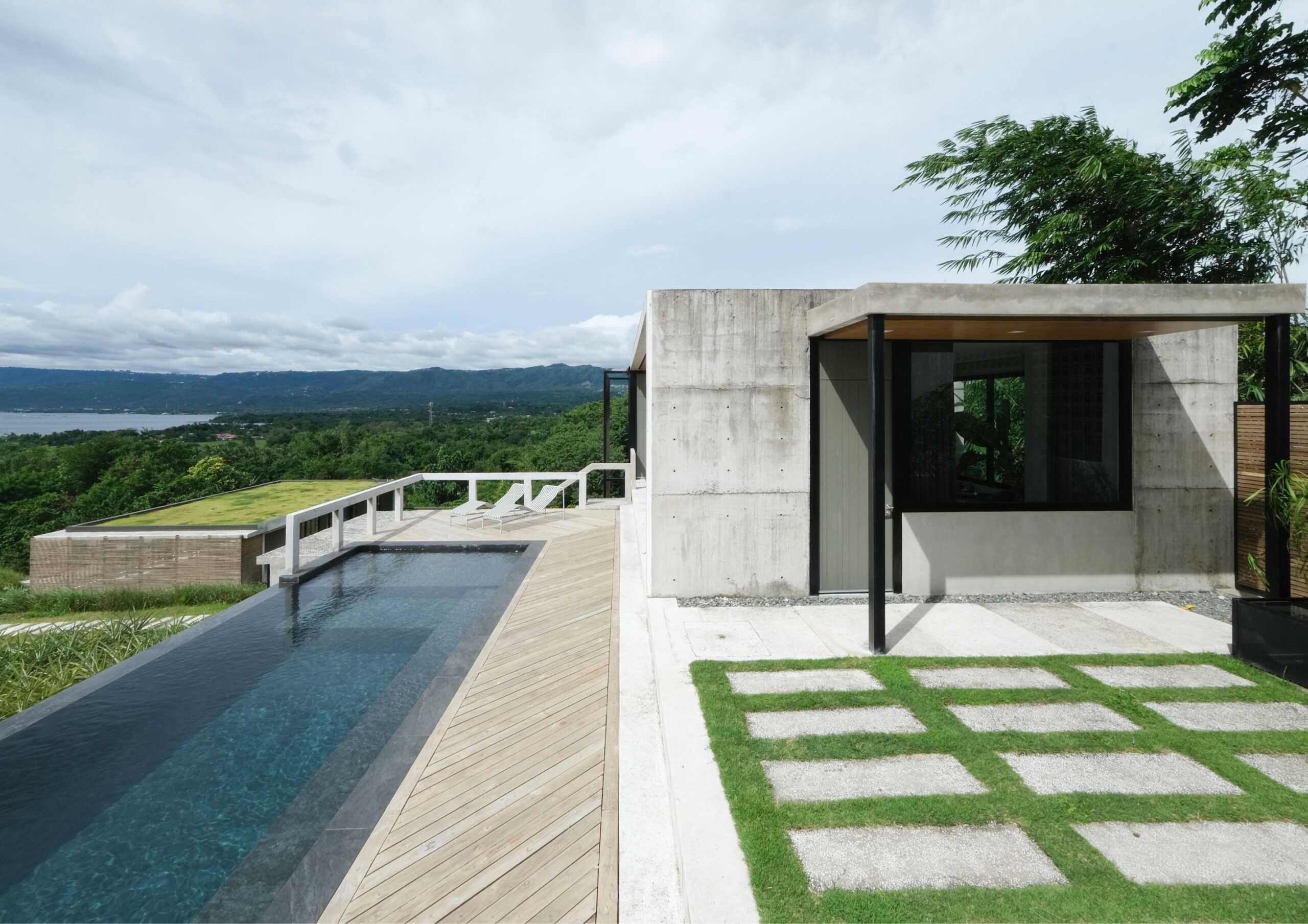
From its inception, Parallel started as a blank canvas that evolved from family getaway to creative incubator for kindred spirits. With a keen eye for hospitality, the Begres sought to cultivate an experience that transcends even the structure itself. Quietly going against convention, it offers an alternative to the usual chain hotels and vacation rentals. It’s a sanctuary where, as Geronimo likes to say, “the plan is no plan.”
Parallel’s design philosophy is an intimate reflection of its creators’ narrative. Simplicity interweaves with functionality. Concrete forms, expansive glass facades, and wooden accents communicate the owners’ personal aesthetic. It’s a space that is intensely personal, yet universally inviting.
There’s restraint in the simplicity of its forms that respects the natural elements around it. Within the property, the couple’s relationship unfolds—in parallel—as equal partners; moving together in harmony, each with their own voice yet united in vision. Both infuse their discerning tastes and wealth of experience into the design.
They weave their life’s work into this place, choosing every piece of furniture and fixture with utmost care. This philosophy extends to every facet of design, redefining luxury as the quality of experience rather than mere extravagance. Needless to say, they took a very hands-on approach to building this retreat.
Embracing the Essence of Tanauan, Batangas
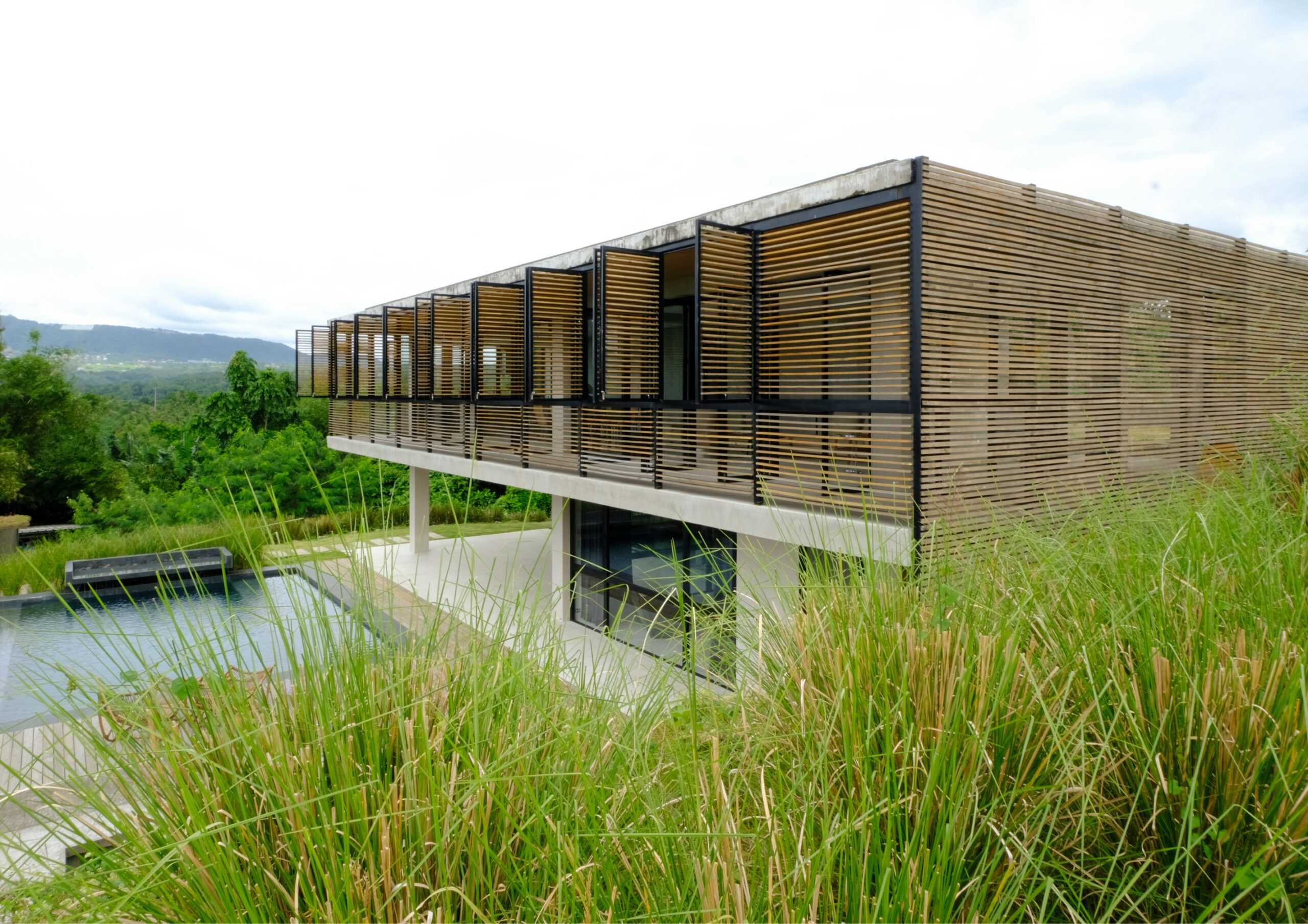
The property’s commanding view of Taal Lake immediately greets guests upon arrival. “Tanauan,” rooted in the Tagalog word “tanaw,” means “to look through” or “to see from a distance.” This etymology organically connects to Parallel’s design language, which offers a clear perspective of both the external landscape and internal space.
Central to the Parallel experience is the concept of openness. Windows on both sides of the villas allow for natural lighting, ventilation, and passive cooling. The layouts thoughtfully frame the surrounding natural beauty, allowing guests to ‘look through’ and appreciate the blend of nature and structure from different vantages.
Private Sanctuaries
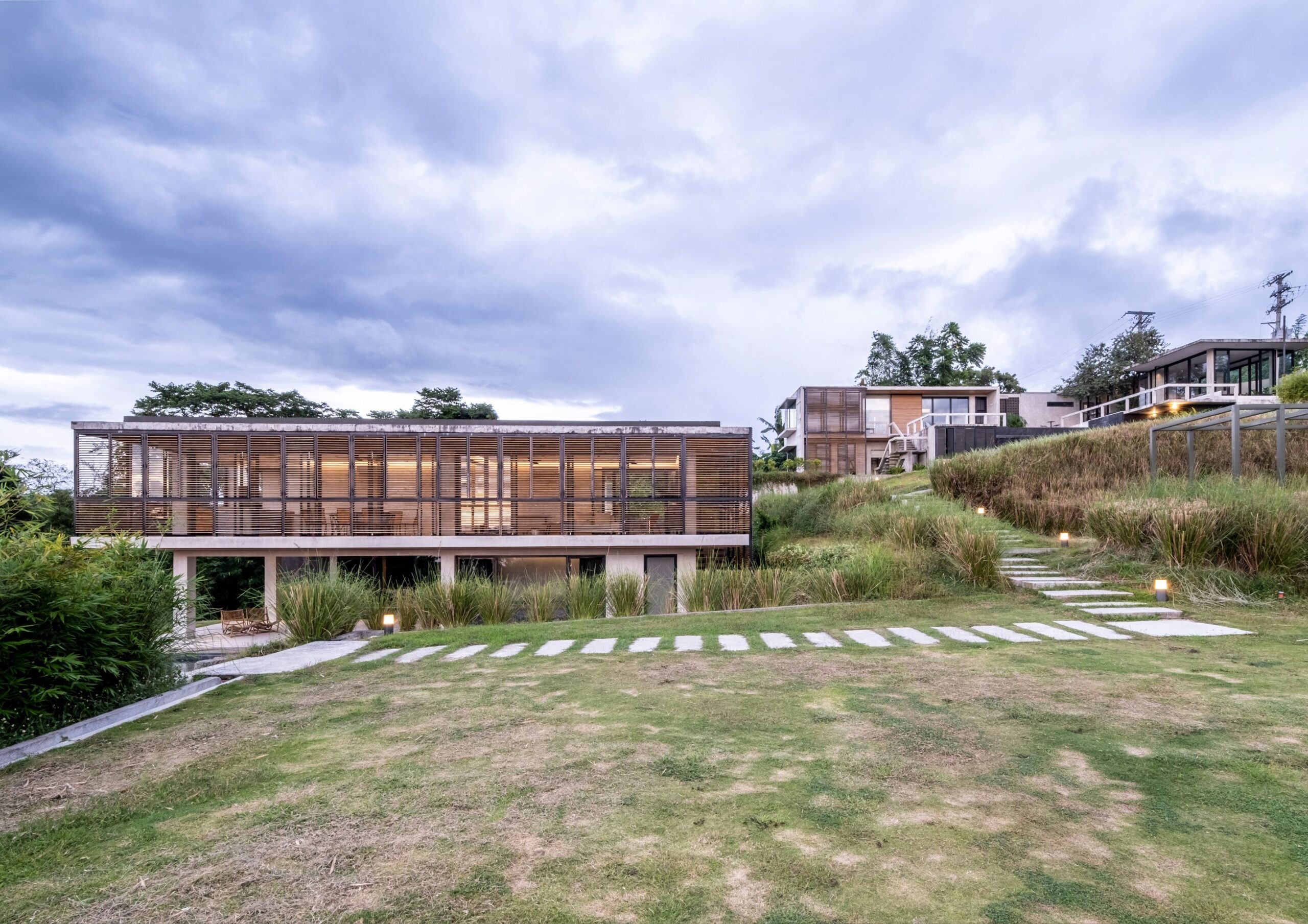
The villas are thoughtfully designed three-bedroom sanctuaries, each a cocoon of comfort with cool sheets and inviting beds. Living areas eschew televisions for the allure of nature and the company of fellow guests.
The upper villa’s living room serves as its nucleus, separated from the bedrooms by a courtyard. It welcomes guests with its plush comfort and access to the kitchen, urging visitors to check in not just with the space, but with themselves.
The lower villa reveals a more elongated structure, offering expansive spaces that nurture intimacy without confinement. Here, the paradox of privacy and openness plays out, giving guests the luxury of choice. You can interact within the communal lanai or retreat to the quiet solitude of the private quarters.
Each villa has fully equipped and well-appointed indoor and outdoor kitchens for gourmands. But for those who prefer not to cook while on vacation, there’s the option of indulging in delicacies prepared by Parallel’s skilled chefs. These culinary experiences, dubbed as “Feasts,” are diverse, curated, and deliberate, moving away from the usual fare and into more adventurous cuisines.
With strong internet connectivity for the modern nomad, they also offer projectors and screens for movie nights under the stars or intimate evenings indoors. And as if those amenities weren’t enough, both villas have a swimming pool with unobstructed views of the lake. And there’s a pond with arapaima.
Parallel Life
Together, Pam and Geronimo scrutinized every single detail, from the structure itself, to the appliances in the kitchen, down to the beddings. Rooms exhibit the couple’s own personal art collection. Modern sectionals from Reforma sit comfortably alongside traditional furnishing from E. Murio.
A key architectural feature are the wooded slats made from blue pine. These soften the villas’ otherwise rigid geometry, and their warmth contrasts nicely with the otherwise cold, hard concrete prevalent throughout. The slats also provide various levels of transparency and translucence that creates a play of shadows over the course of the day.
Parallel cherishes the art of gathering; of people, ideas, and experiences. It promises guests sanctuary for relaxation and rejuvenation, not to escape life but to enrich it. The essence of Tanauan, Batanags’ etymology—”to look through”—resonates profoundly. Amidst the architecture and landscape, sightlines and open spaces invite you to observe, reflect, and connect. As guests move through this careful orchestration of nature and design, they find themselves part of an experience that is, in every aspect, unparalleled.
Photos by Ed Simon
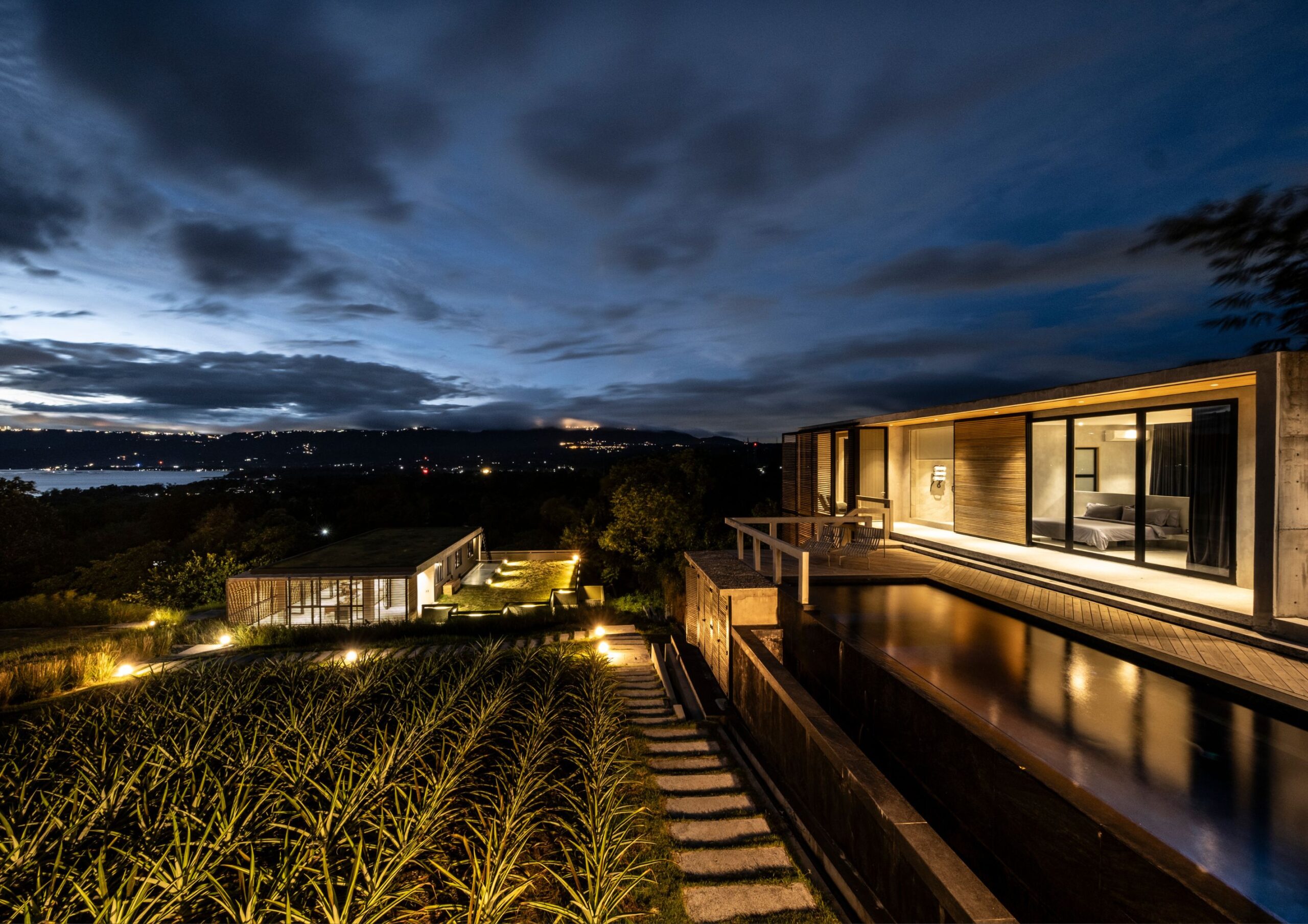
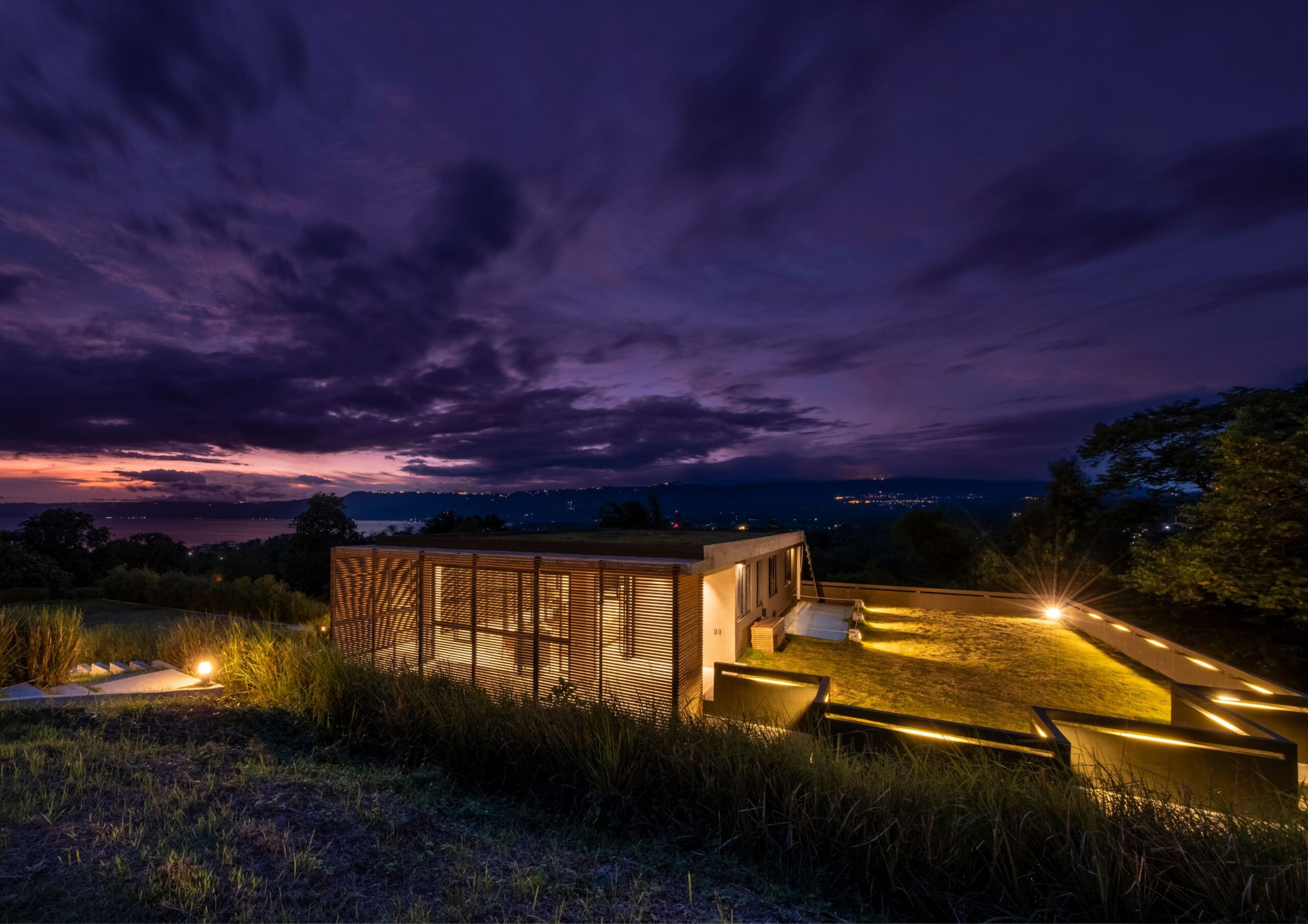
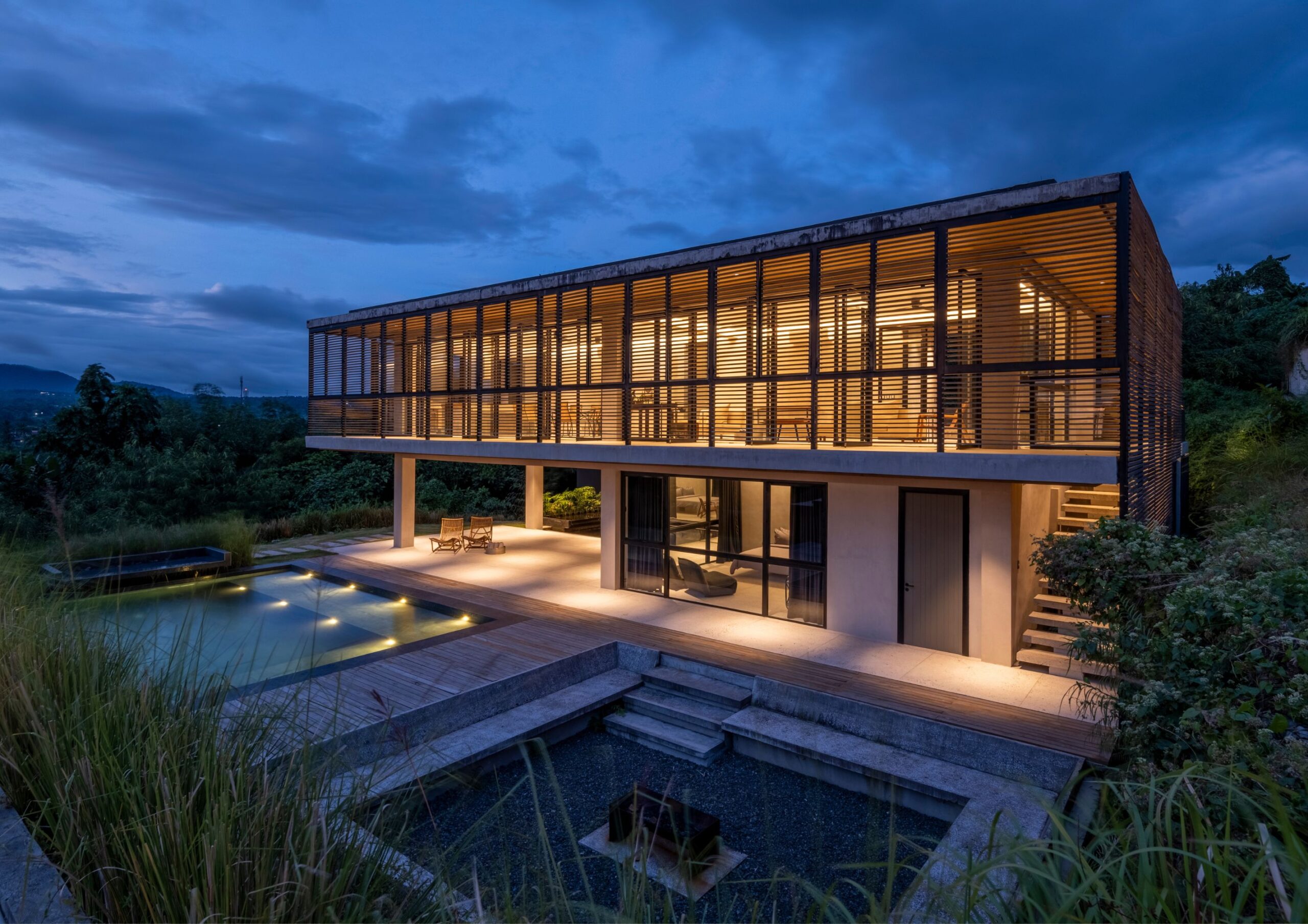
Read more: Introspective House: A Unique and Modern Bungalow House Design
