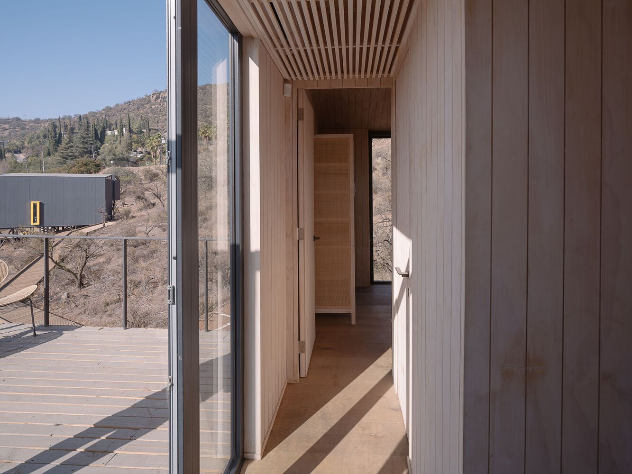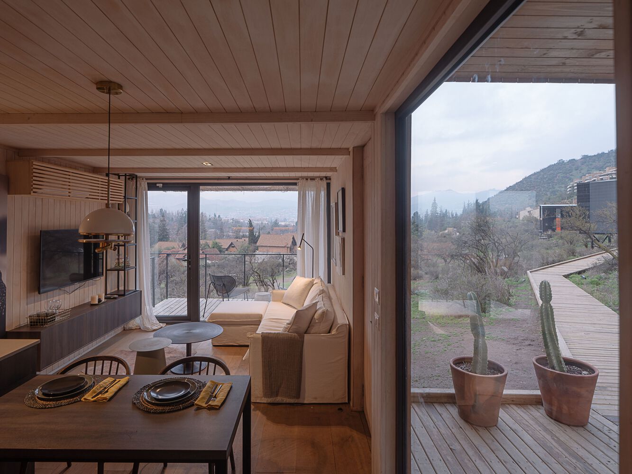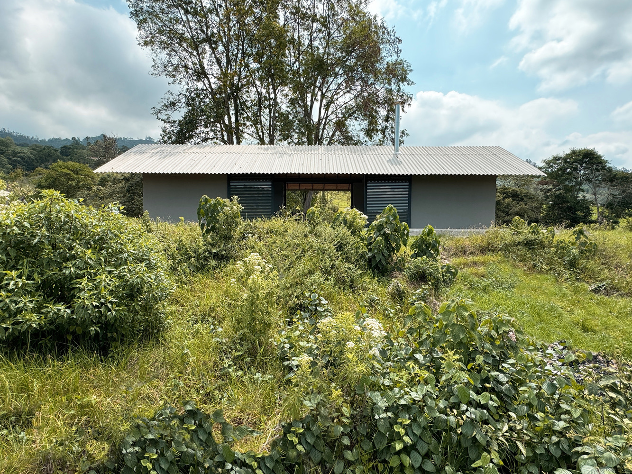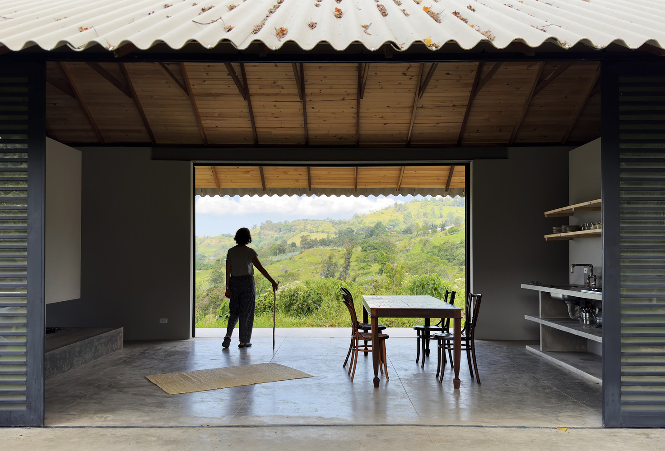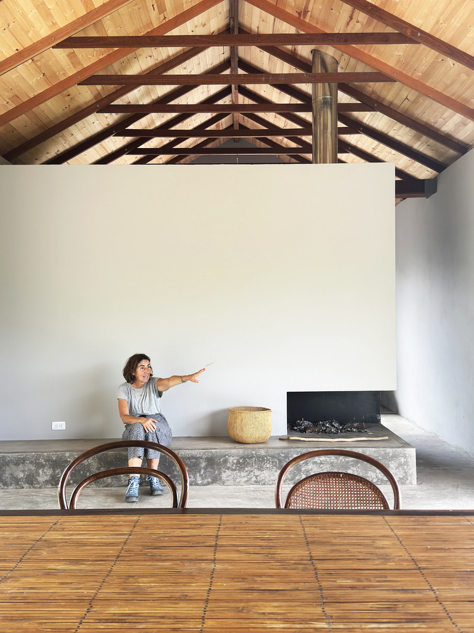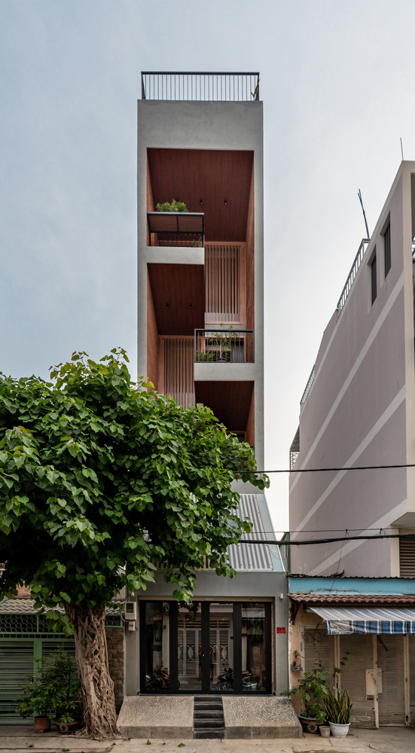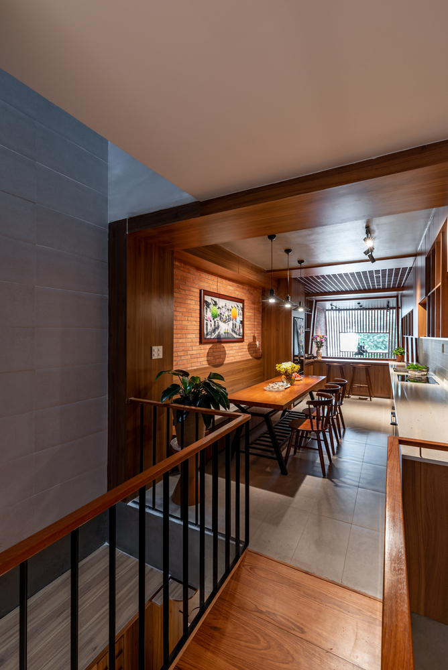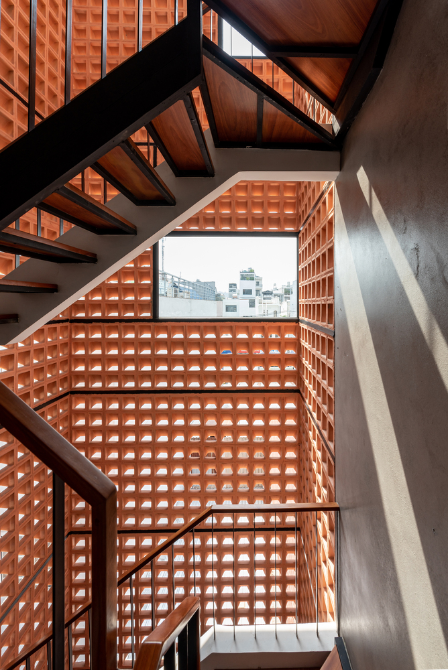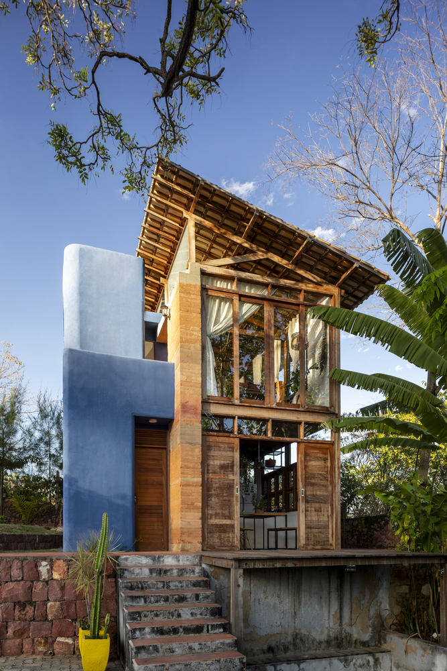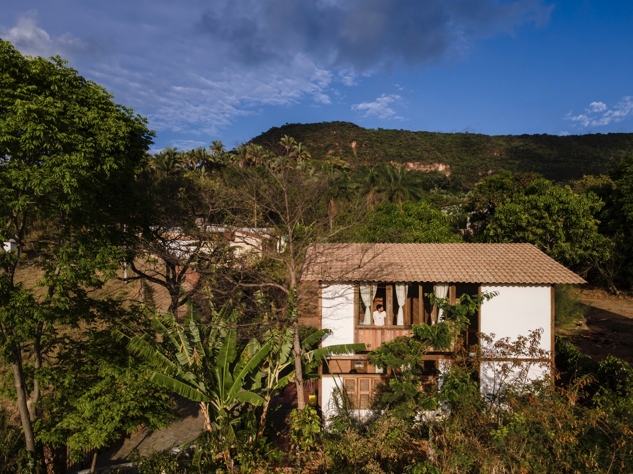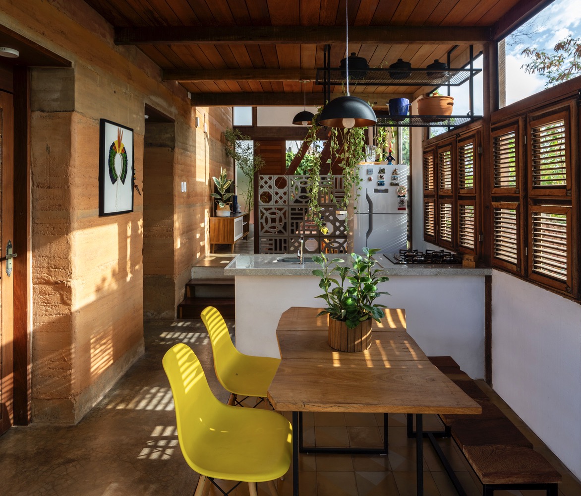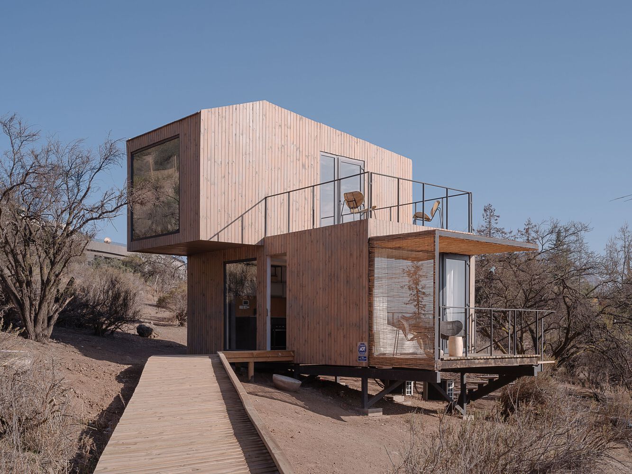
Modern Tiny House Design: 5 Unique Homes Under 100 sqm
Construction and development is a costly endeavor that makes building a home quite inaccessible to many people. Additionally, land is a finite resource, and as the demand continues to grow, its price naturally increases. Thankfully, new homeowners are spoiled for choice when it comes to modern tiny house designs.
A tiny home, classified as less than 100 sqm, offer a viable solution to housing. These smaller and more efficient homes are more affordable and easier to build. We put together 5 modern tiny house designs that showcase the benefits of efficient living, proving that a smaller size doesn’t have to mean sacrificing comfort, functionality, or a sense of spaciousness.
Garden Studio by Studio Abacaxi
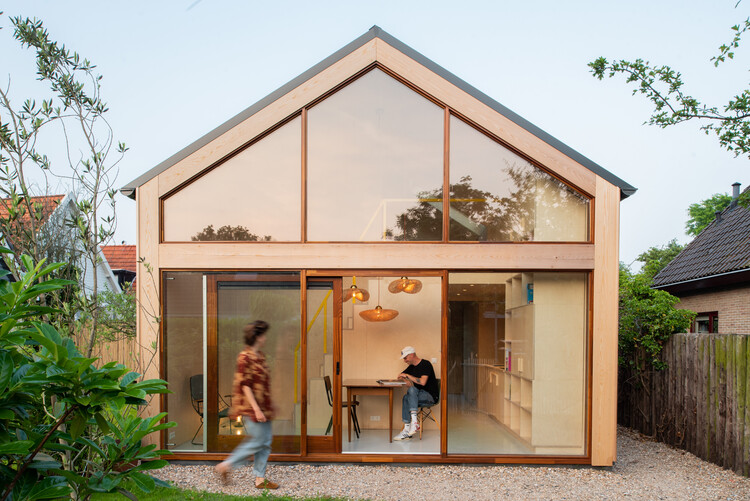
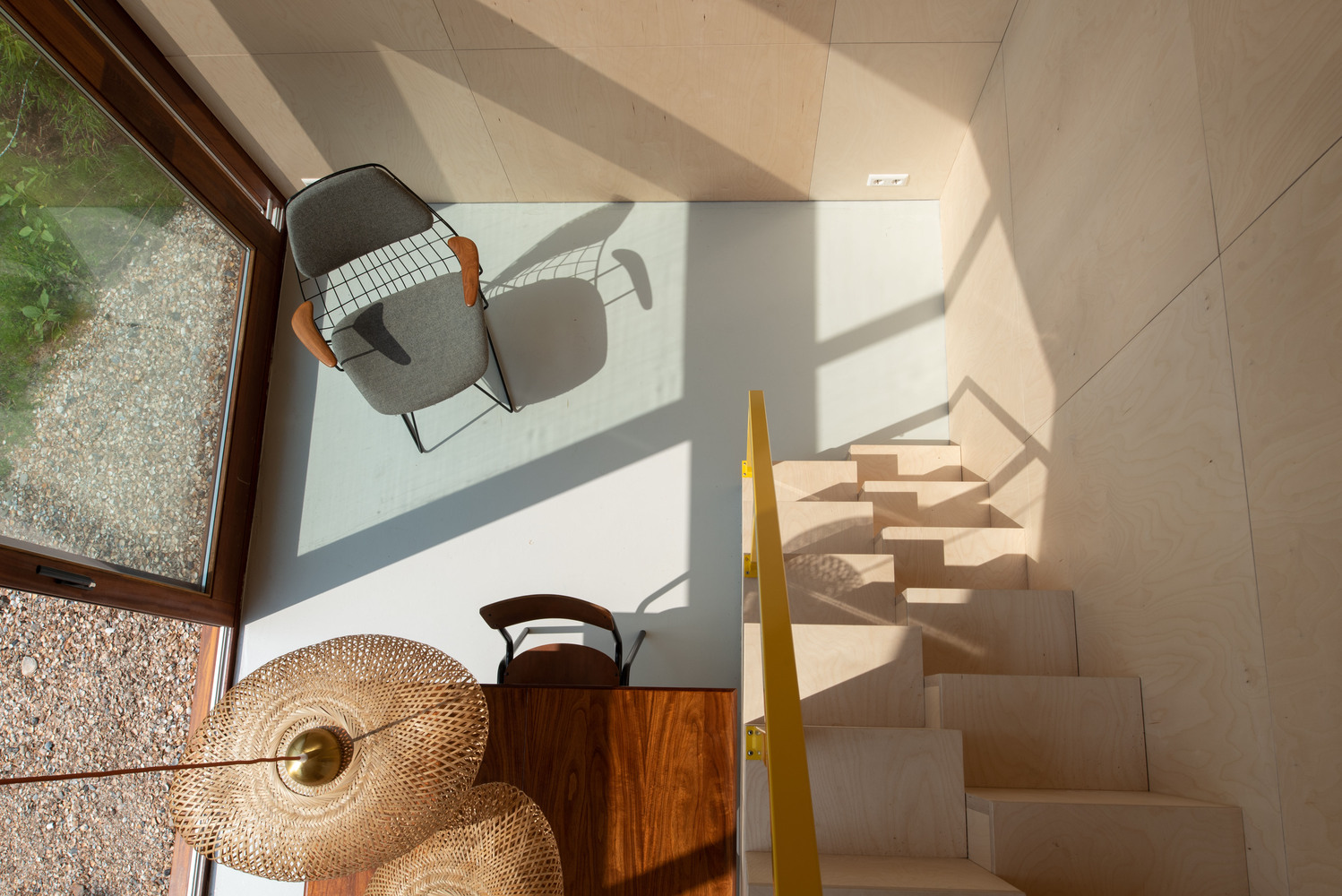
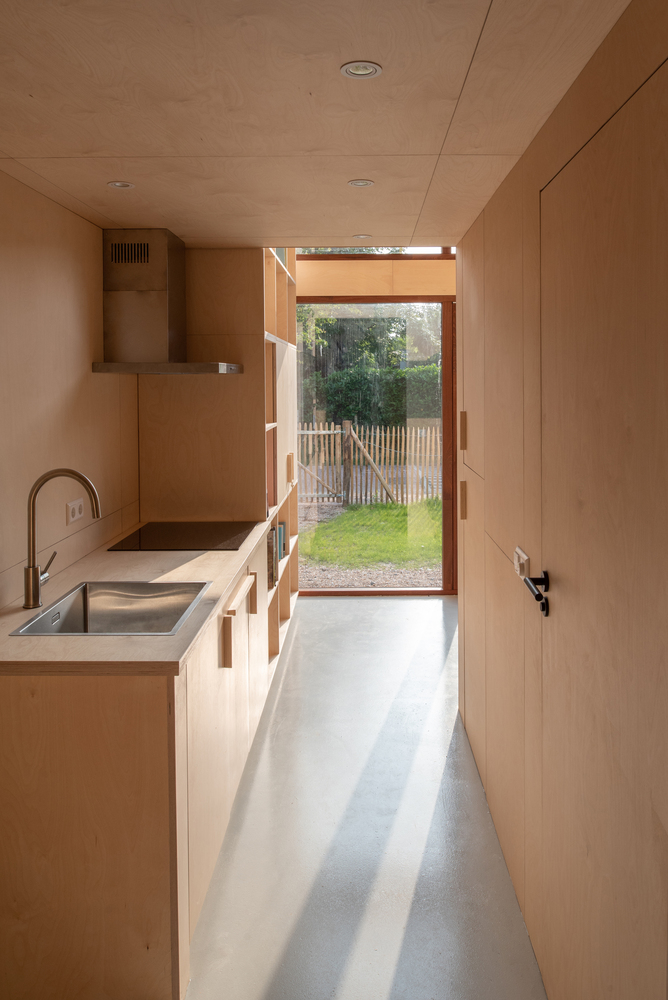
The Garden Studio, designed by Studio Abacaxi, is a simple gable-roof structure that houses a young couple while still managing to fit a workspace and room for guests. Within just 59 sqm, this clever modern tiny house design approach makes use of alternating staircases and folding beds to conserve space. Adding multi-use traits throughout each space allows for flexibility that loosens the constraints of a smaller building footprint. The building is primarily made from wood that sits on a concrete slab, making it quite cost effective. Cladding the exterior with wide glazing makes the space look and feel much more open.
Tiny House by Cazú Zegers Arquitectura
Cazú Zegers Arquitectura proposed the Tiny House project for a planned small town known as Pueblo La Dehesa in Chile. As such, the house uses prefabricated modules to be cost-effective and easy to build. The cubic form reinforces a uniform intent that would make each module look compatible, in contrast to the sloping landscape. The use of wooden cladding all throughout utilizes natural textures as the structure’s palette. Lastly, a provision of decks on each level act as an intermediary between the indoors and the outdoors.
Spring House by MA-SA
The Spring House, by MA-SA, is a countryside retreat that deeply reflects the character of rural Colombia. The simplicity of the structure’s character is a take on the vernacular architecture of the area. Additionally, the modern tiny house design builds on the foundations of the former mill which reduces the need to disturb the landscape while allowing for the reuse of materials. Spaces within are brought together and extend into open-air perimeter corridors, aligned in a manner that takes advantage of cross ventilation and natural lighting.
Related Read: Burt Little Home: Small House Design by the Sea
House 3,5 x 17 by Story Architecture
Story Architecture manages to fit a home into a lot that is 3.5 meters wide and 17 meters in length. In response to these conditions, the layout of the structure utilizes stacked living spaces across multiple floor levels. Openings are formed through both ends of the structure with the staircase positioned along its center. As width is an essential factor, rooms are oriented along one axis and direction to be efficient with space. The result is a light-filled retreat that harmonizes both form and plan through a smart integration of modern tiny house design principles.
Sun Shelter by AzulPitanga
Refugio do Sol, or Sun Shelter, is a weekend home located in the heart of Barbalha, Brazil by AzulPitanga. The design takes inspiration from African design tropes that reflect vernacular techniques. Rammed earth, wattle and duab, and reinforced mortar forms the character of both the exteriors and interiors. The inclusion of multiple garden types, ranging from stone to banana trees, showcases the immediate vegetation of the site’s location. The properties of these natural materials support the comfort and function of the spaces within while integrating its character as a part of Brazil’s country landscape.
Small Space, Big Style
It just goes to show that modern tiny house designs can also be made spacious and beautiful when designed right. These structures each have their own unique programming that demonstrates affordable and sustainable results. Beyond that, these buildings can espouse a more intentional form of living through fewer rooms to maintain or possessions to manage, which can allow one to enjoy more fulfilling things in life.
Related Read: Think Big, Design Small: Designing for the Forgotten
