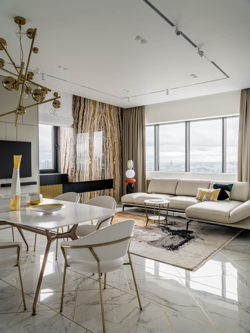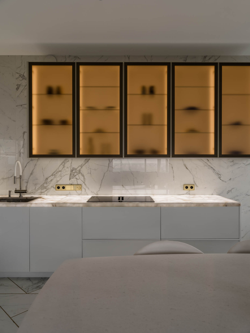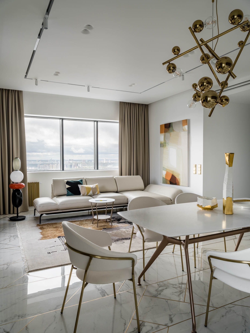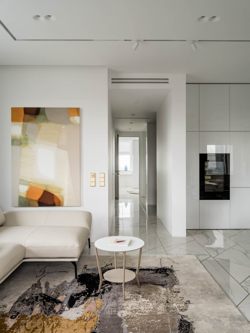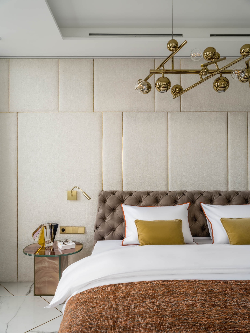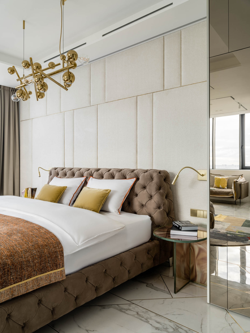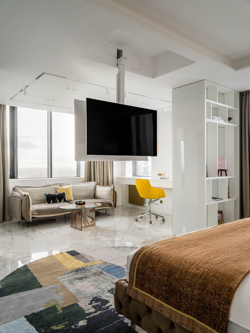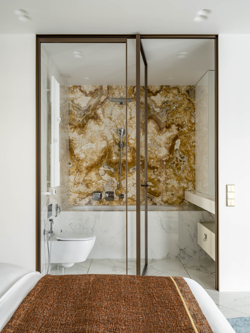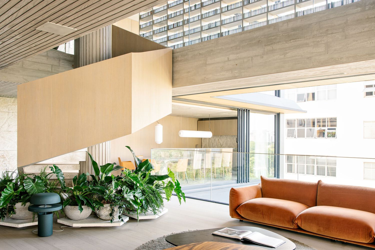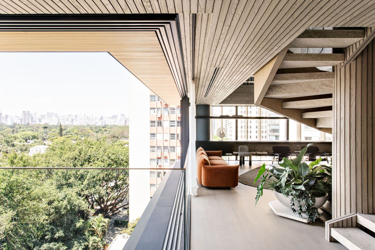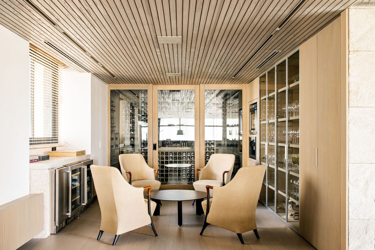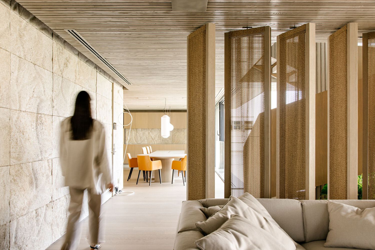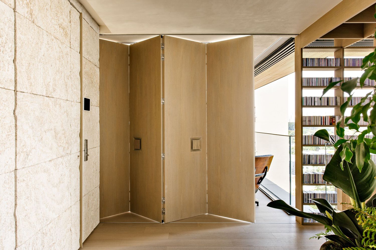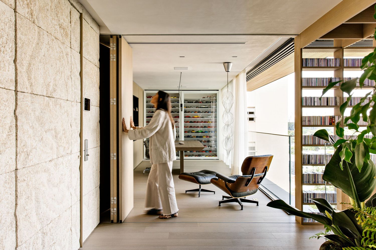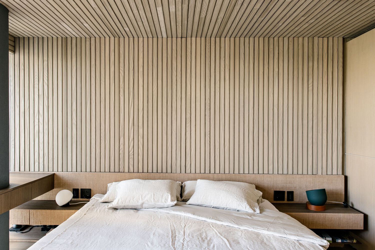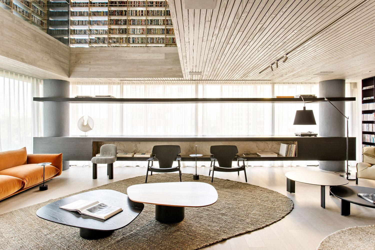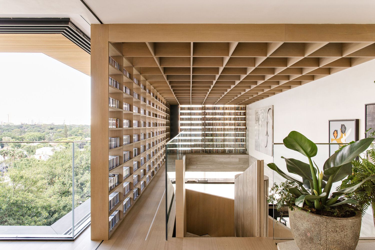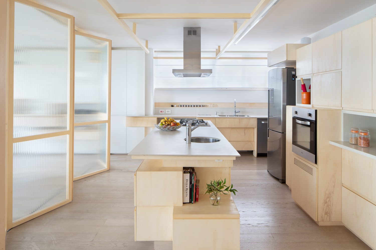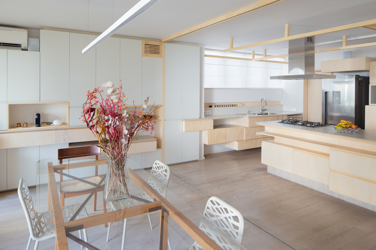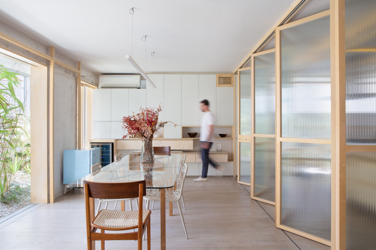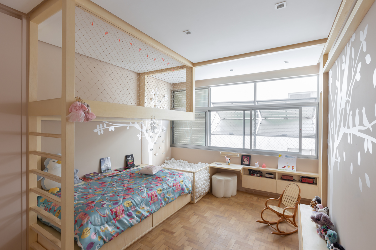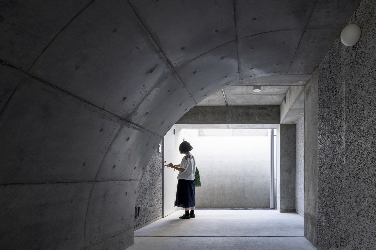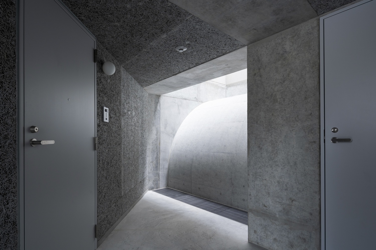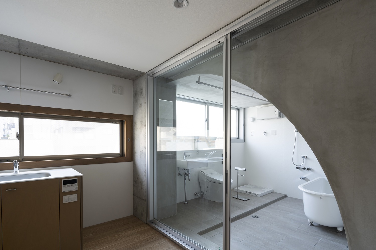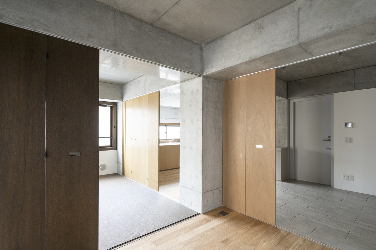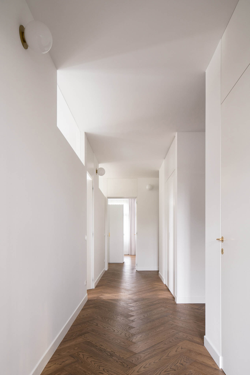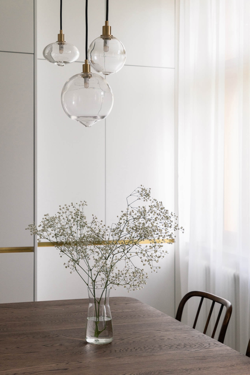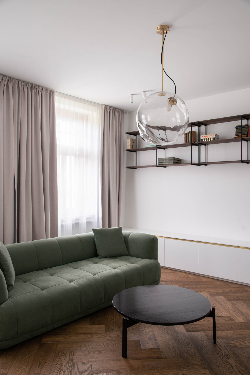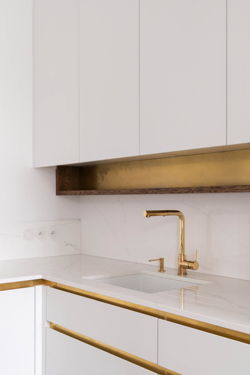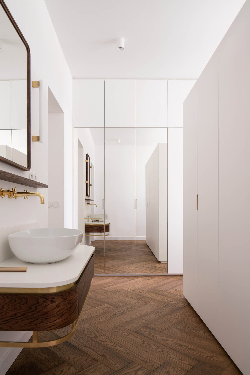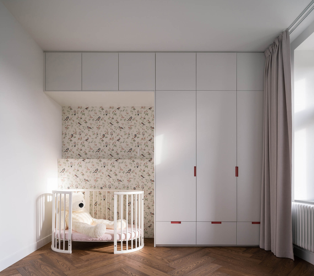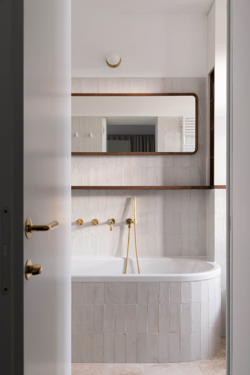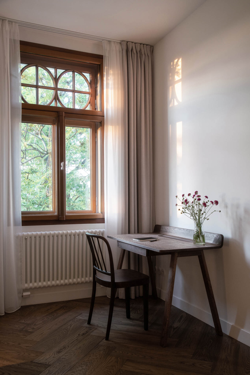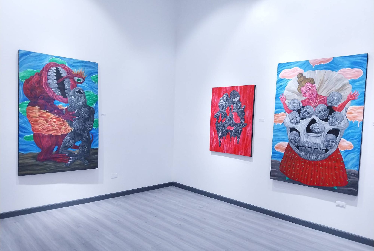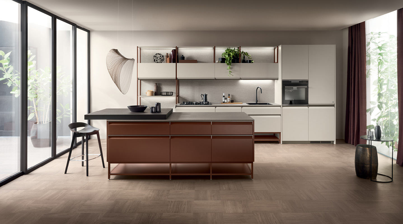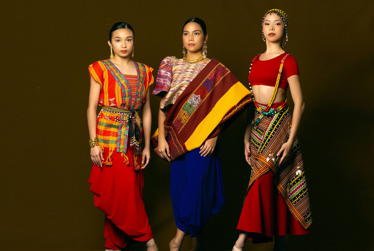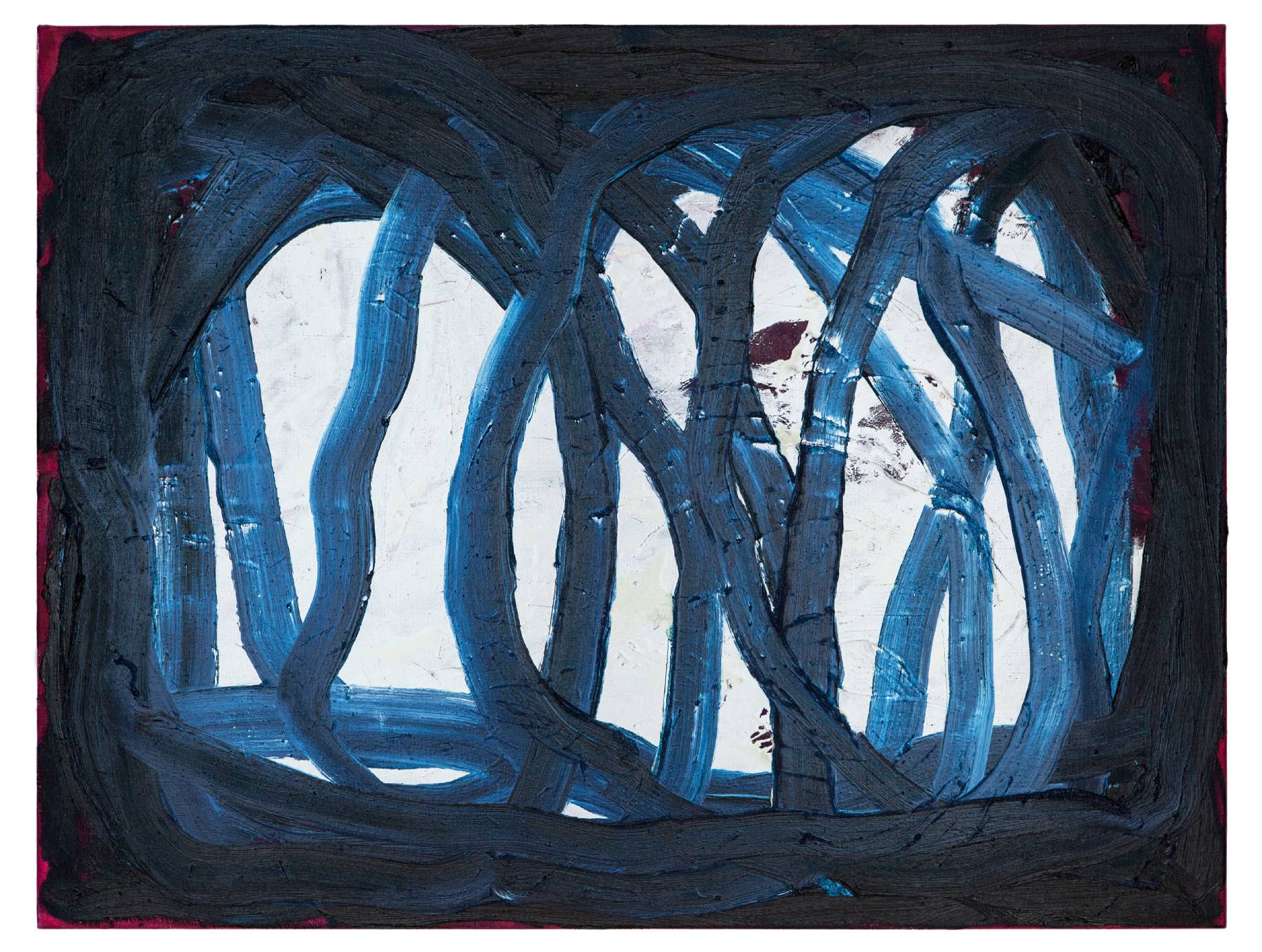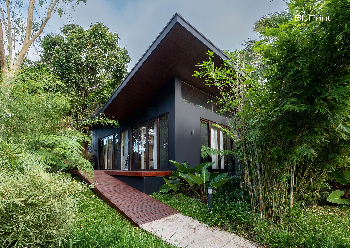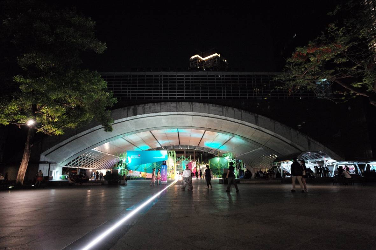Illustrator Paul Eric Roca is known as a political cartoonist and for his book illustration. Both roles utilize bizarre, fantastical images to contrast with the mundanity of everyday life. For Creatures of Apathy, however, Roca finds himself tapping into creating monstrous images to reflect the horrible natures hiding within every society. Showing at Altro Mondo […]
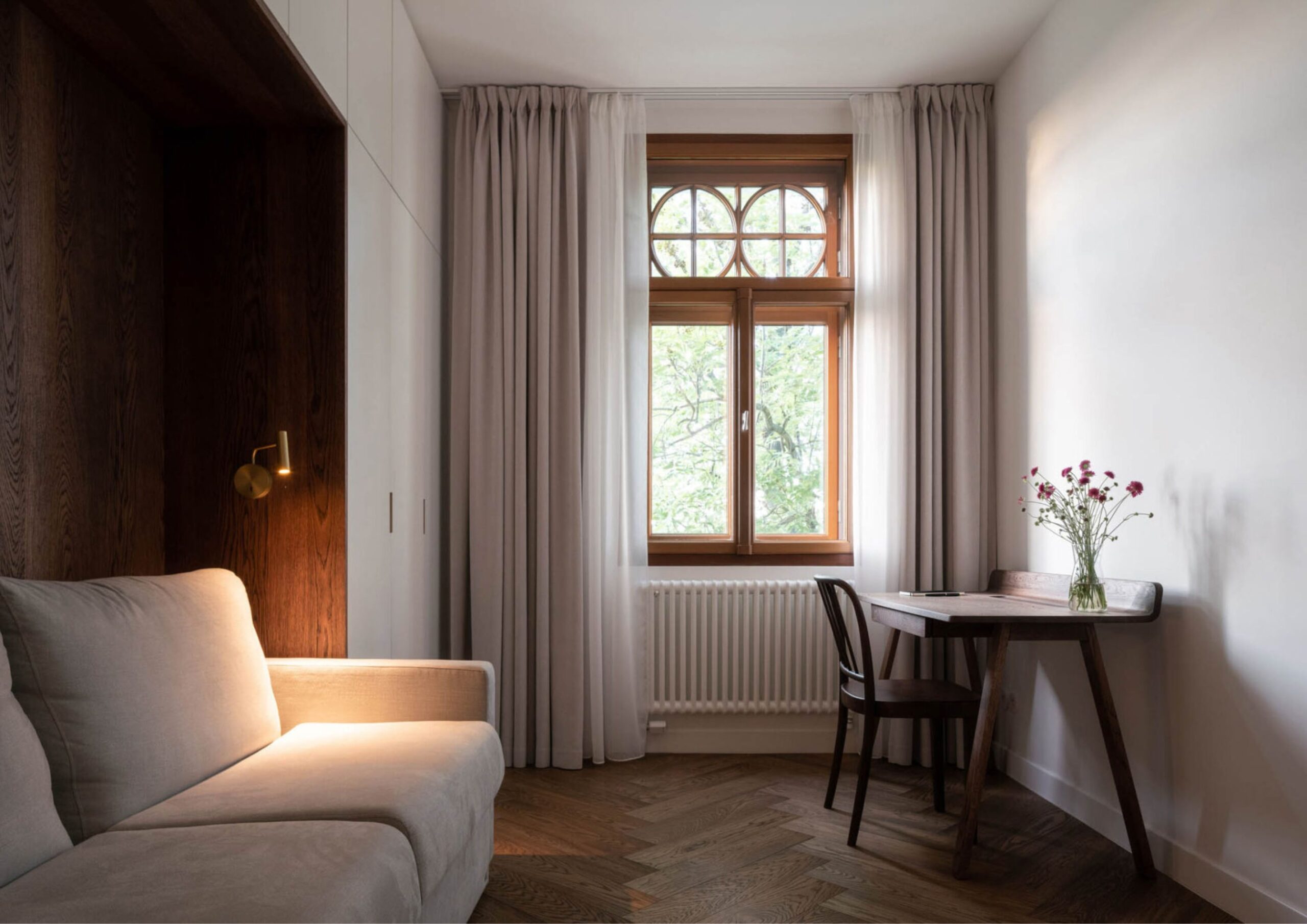
5 Imaginative Modern Apartment Designs Around the World
In the face of global-scale urbanization and dwindling living space, a humble apartment serves as a respite from the pressures of modern life. But with continuous innovation, pushing the boundaries of design and functionality, the term “humble” is quickly becoming a misnomer. From opulent expressions of luxury to biophilic designs and unconventional minimalism, these spaces offer a glimpse into diverse cultures and aesthetics. And with these five imaginative modern apartment designs from different corners of the world, you’ll get to see how they reshape how we live one thoughtfully designed space at a time.
Luminous Apartment
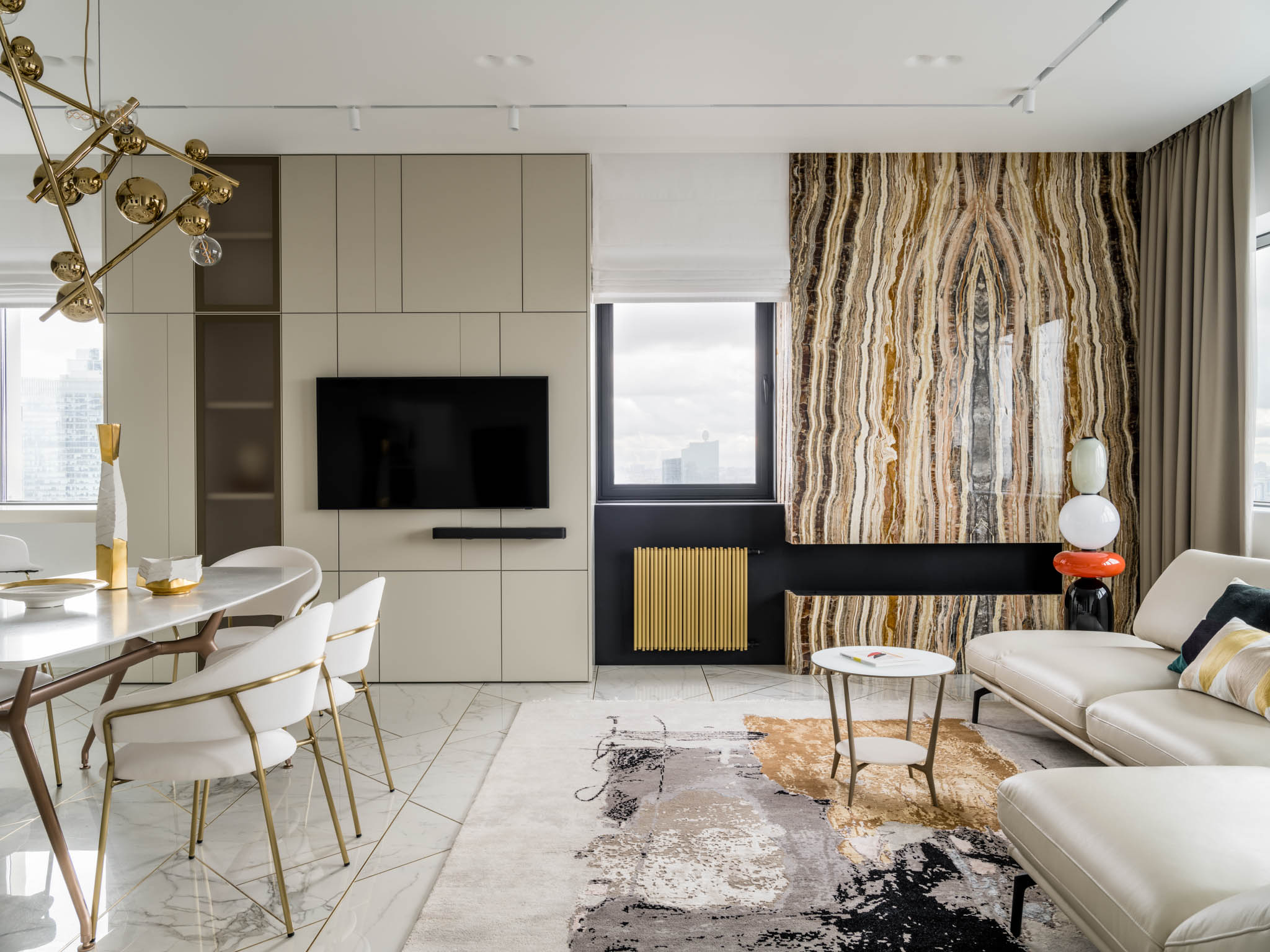
Located in Moscow, Russia, this 108-square-meter one-bedroom flat designed by Alexander Tischler, lives up to its name. It radiates luxury and style through a clever interplay of exquisite materials, glossy finishes, and warm lighting.
Atlas Concorde porcelain stoneware tiles with brass grout create a visually arresting floor for the entire space. Add its reflective surfaces and gold-coated furniture, lighting fixtures, and decor and the unit becomes a symphony of glamour, light, and reflection. Moreover, the large windows and strategically placed mirrors amplify the sense of openness in the space.
This modern apartment design also has an open-plan living area, integrating the living, dining, and kitchen spaces. A transforming L-shaped sofa anchors the living room, while a marble dining table and a discreet workspace overlooking the city define the kitchen area. The electric fireplace, featuring a backlit, vertical veined natural onyx, also adds a touch of drama to the living spaces.
Going to the primary bedroom, a chesterfield bed faces west against a bouclé wall, offering stunning sunset views. This is complemented by a rotating TV hanging from a ceiling hatch to provide additional entertainment.
The adjacent bathroom features a white artificial stone countertop and transparent glass door. More glass elements, including closet mirrors and bedside tables, add a subtle shimmer. Meanwhile, the onyx wall in the private bathroom, visible from the bed through a transparent door, adds a unique focal point.
Alexander Tischler’s design for the Luminous Apartment demonstrates a mastery of creating a glowing environment even without relying solely on artificial light. Through the artful combination of materials, textures, and a keen understanding of light reflection, they have crafted a luxurious and visually captivating living space.
Read the full article here.
Photos by Evgenii Kulibaba
Nube Apartment
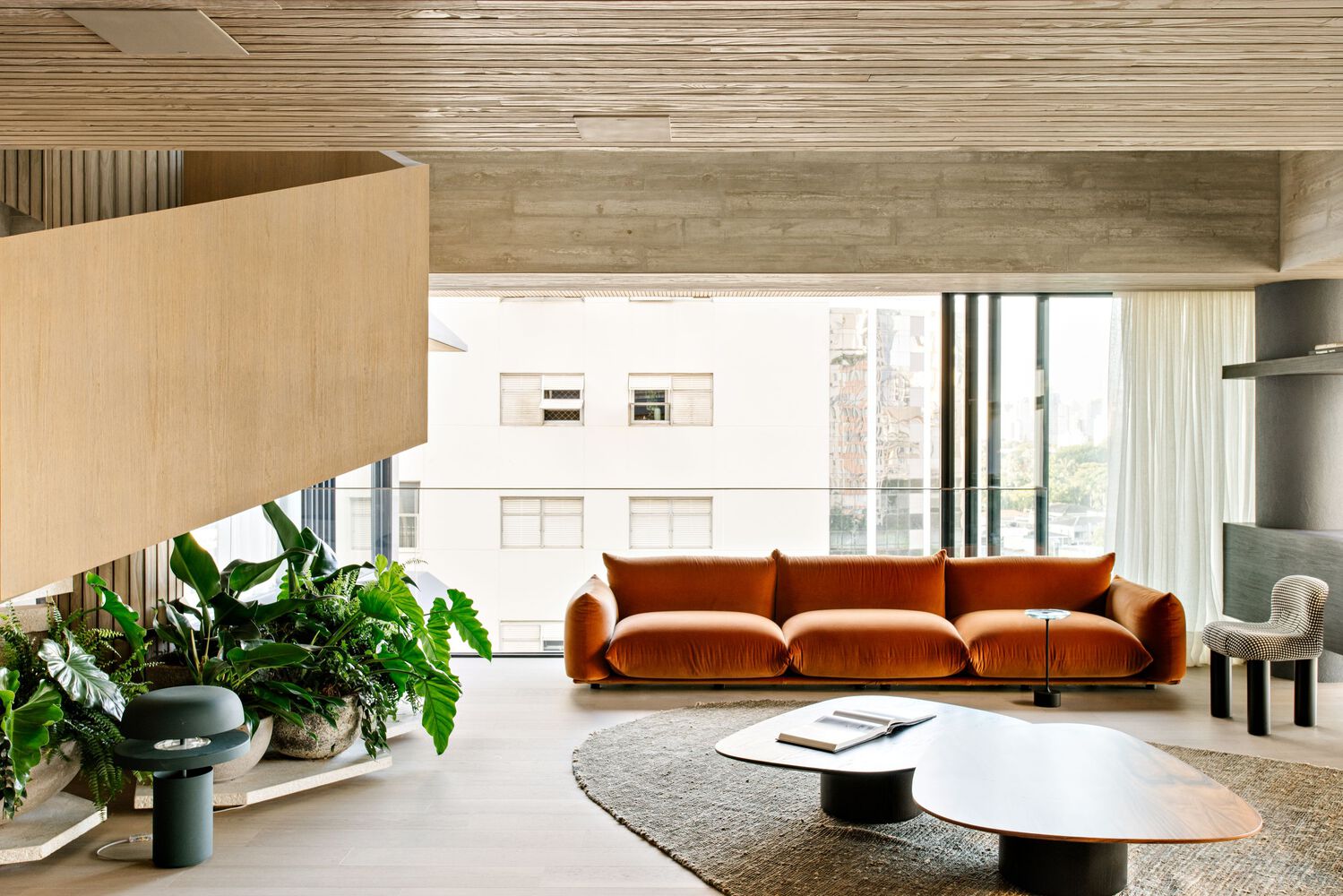
Nestled within the urban landscape of Jardim Paulista, Brazil is this 420-square-meter apartment designed by Flipê Arquitetura and Nati Minas & Studio. It’s a warm and inviting haven, defying the typical coldness associated with city dwellings. This two-story modern apartment design also prioritizes natural materials and a fluid layout to create a refreshing, nature-inspired environment.
The architects drew inspiration from the lifestyle of the couple residing there, crafting spaces that seamlessly flow into one another while maintaining distinct identities. Wood is the dominant material for the floors, ceilings, and much of the furniture, contributing to the apartment’s cozy atmosphere.
A striking architectural feature is the quadrant ceiling treatment, which adds visual interest and emphasizes the double-height living room. Rustic granite for the staircase and kitchen island, along with abundant potted plants, further enhances the connection to nature.
Sliding doors facilitate a smooth transition between the living room, kitchen, and dining room, creating an open and interconnected space. Floor-to-ceiling windows along an entire side of the apartment maximize natural light and provide panoramic views of the surrounding cityscape.
To add a unique personal touch, there’s also a display of the couple’s extensive CD collection on shelves in the second-floor hallway. Along with overlooking the living room, this feature adds a distinct personality to the space, creating a lived-in feel reminiscent of a more traditional home.
Nube Apartment successfully combines natural elements, a thoughtful layout, and personal touches to create a comfortable and relaxing urban retreat. It’s a space designed for tranquility, offering a respite from the hustle and bustle of city life.
Read more about it here.
Photos courtesy of Fran Parente
Tatuí Apartment
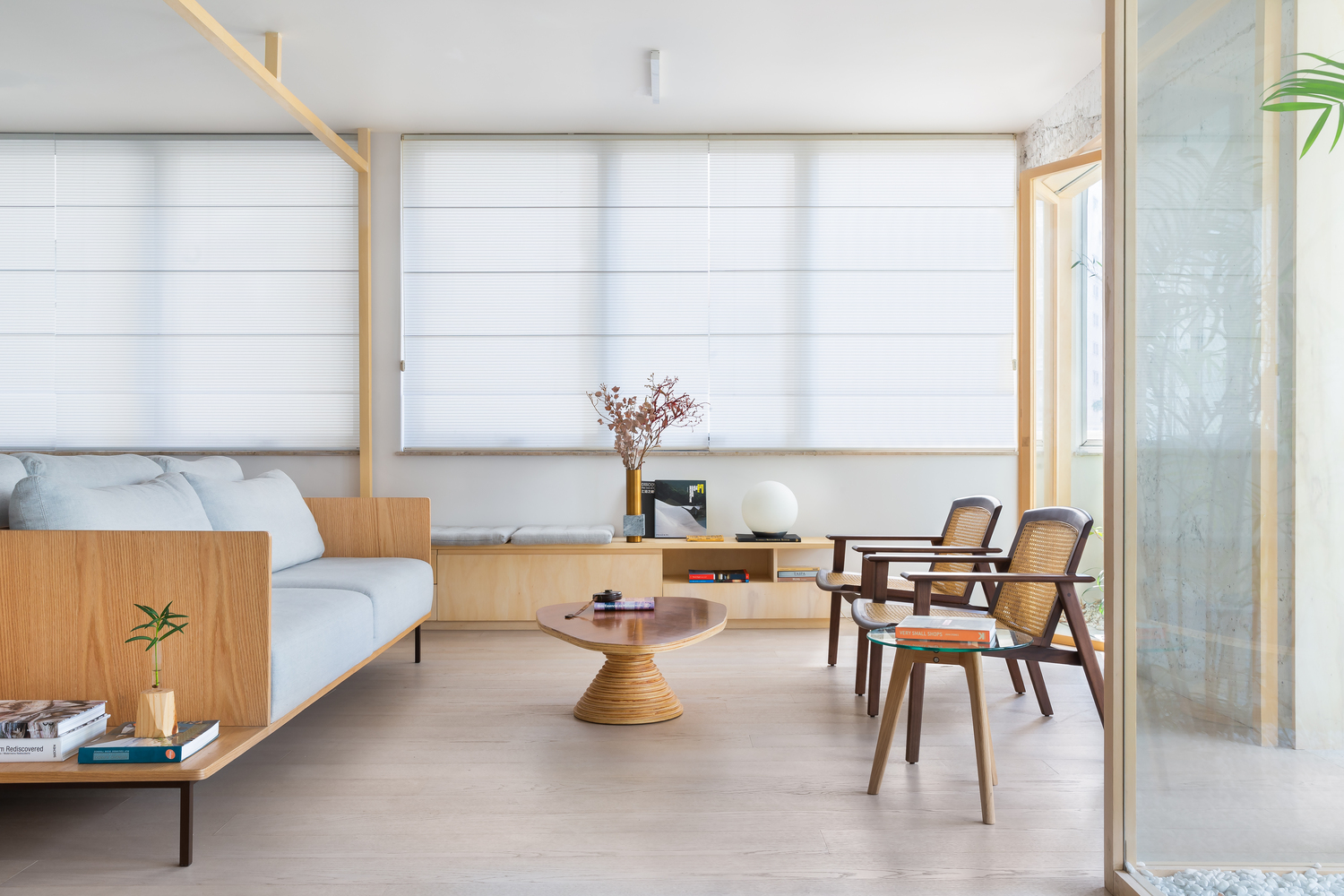
Designed by Passos Arquitetura, this modern apartment design in São Paulo, Brazil masterfully blends Japanese-inspired minimalism with contemporary living. It’s a serene urban oasis, characterized by meticulous attention to detail, a harmonious blend of nature and light, and a focus on creating a calming atmosphere.
The design draws heavily from two key Japanese landscaping concepts—Tsuboniwa and Shakkei. Tsuboniwa, traditionally a small courtyard garden, is reinterpreted as an indoor garden integrated into the social areas to bring a touch of nature indoors.
Shakkei, or borrowed scenery, is achieved by framing the view of a nearby tree through the balcony, creating a visual connection to the external landscape and enhancing the sense of openness.
An open floor plan promotes flow and connection between spaces, while built-in cabinetry and storage maintain a clutter-free environment. A custom-designed sofa and a dining table crafted using traditional Japanese joinery techniques, adds both functionality and artistic expression. Additionally, a patterned rug softens the minimalist aesthetic, while the kitchen features a large island for added functionality.
The bedrooms continue the theme of space efficiency and cleanliness, featuring floating beds and shelves. This zen ambiance is further shown in the spa-like bathrooms with bare material finishes. For a little bit of whimsy, playful tree-shaped ornaments and a ball pit are also integrated into the interior design.
The apartment’s overall light neutral color scheme reinforces the sense of simplicity and tranquility. As these juxtapose with the natural textures of wood and stone, a sense of balance and dynamism is achieved.
The Tatuí Apartment successfully integrates cultural influences, injecting elegance in a minimalist design that offers a light-filled and natural sanctuary.
Check out the full feature here.
Photos by André Mortatti
Mikumizaka Flats
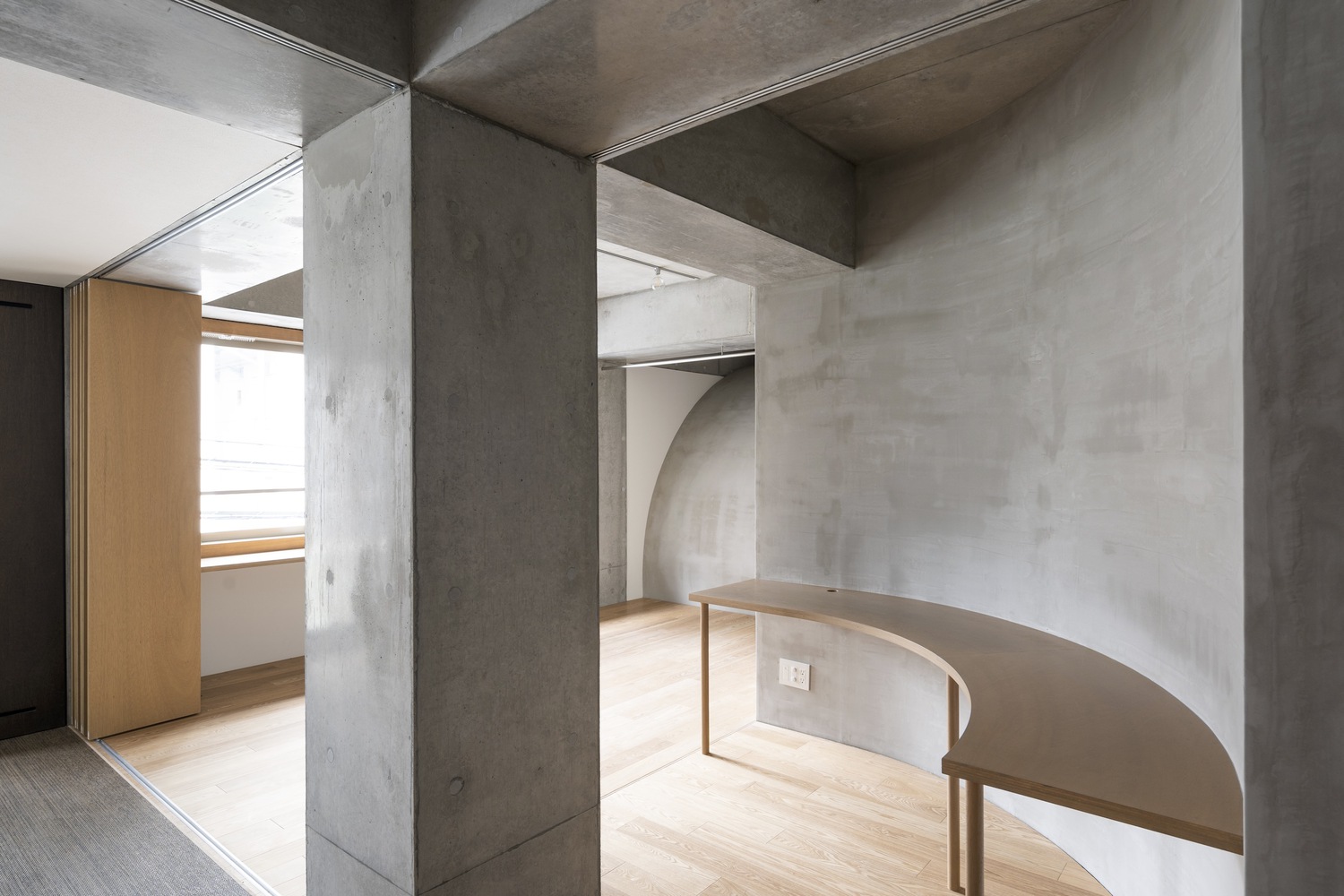
Through the collaboration of Hiroyuki Ito Architects and EOS Plus Consulting Engineering, this unique complex redefines the concept of apartment living by prioritizing individuality within a cohesive structure. By challenging the typical uniformity of apartment buildings, it offers a diverse range of living spaces while maintaining an underlying design language.
This modern apartment design’s most striking feature is its unconventional minimalist room layouts. Instead of traditional rectangular rooms, the architects employed diagonal slices, creating unexpected shapes. Horizontal and vertical half-arches connect these diagonally divided spaces, facilitating movement and a sense of flow. And with the varying arch and diagonal wall placements on each floor, every apartment has a completely different composition.
Its stone and concrete exterior has a bunker-like appearance. This robust materiality, combined with the visible half-arches, gives the building a fortified, almost citadel-like presence. However, the use of wood, particularly in the sliding doors and interior surfaces, softens this starkness and introduces a touch of traditional Japanese style. This interplay of hard and soft materials creates a visually interesting and texturally rich environment.
The Mikumizaka Flats offer a compelling example of adaptive architecture, demonstrating how a building can provide unique and personalized living spaces while still functioning as a cohesive apartment complex. It’s a building that celebrates distinctiveness while providing the comfort and shelter of a well-designed home.
Learn more about the feature here.
Photos courtesy of Masao Nishikawa
Villa Bianca Apartment

This historic residential complex in Prague has undergone numerous renovations since its construction in 1890, obscuring its modernist origins. So, Komon architekti undertook the challenge of restoring its original aesthetic within one of its apartments.
Their approach was not to simply replicate the past, but to create a contemporary design that references this flat’s first ever style by Jan Kotěra. Dark oak parquet floors, standalone furniture, and brass accents are the immediate hints of this vision. The matte-white walls additionally provide a neutral backdrop for lacquered wooden elements and glass materials, further revitalizing the building’s original aesthetic.
The north section includes the nursery with classicist-inspired wallpaper along with the bedroom, dressing, and study areas in warmer tones. The south wing houses the open-plan dining, kitchen, and living areas. Here, the interplay of materials and textures, such as the brass breakfast nook against minimalist surroundings and the glass chandelier above the oak dining table, creates visual interest.
This contemporary interpretation perfectly aligns with Kotěra’s original vision, proving that architectural heritage can endure despite numerous alterations. The architects believe their approach fosters a dialogue between old and new, respecting the authenticity and functionalism that underpinned Kotěra’s work over a century ago.
Read the full story here.
Photographed by Alex Shoots Buildings
Apartments, once considered simple dwellings, are now proving grounds of design ingenuity. These five examples offer just a glimpse into the global movement redefining urban living. And no matter where your travels take you, there will always be a modern apartment design inspiration waiting around every corner. The quest for finding inspiring living spaces is a global pursuit—all you need to do is explore.
Read more: 4 Modern Apartment Interior Design Ideas in the Philippines
