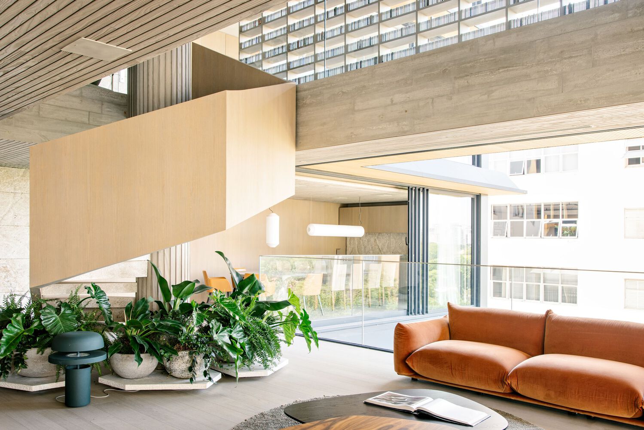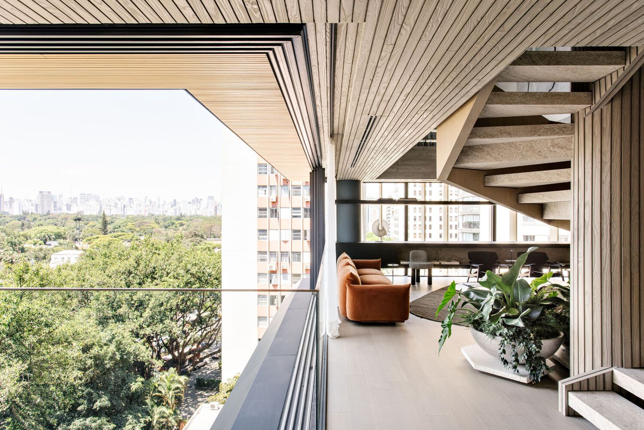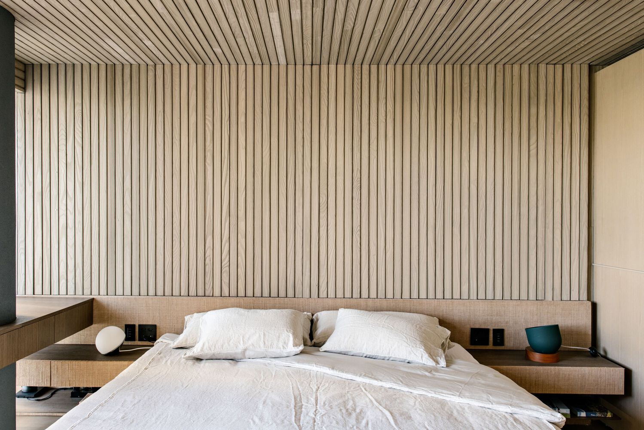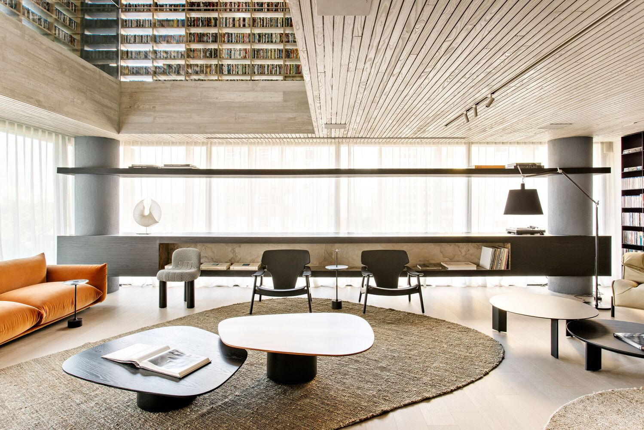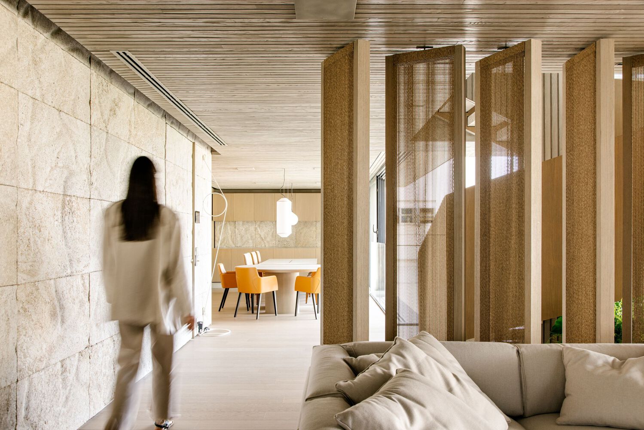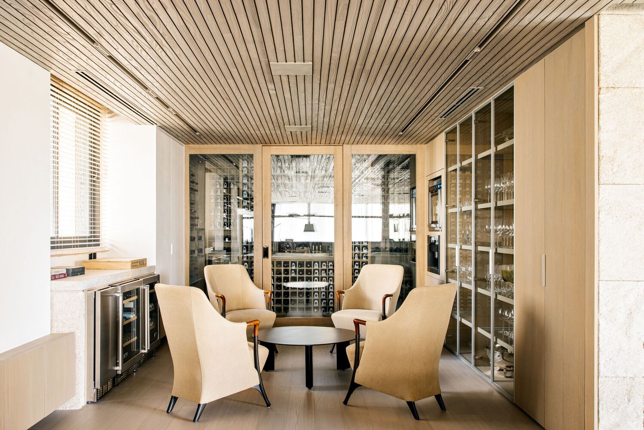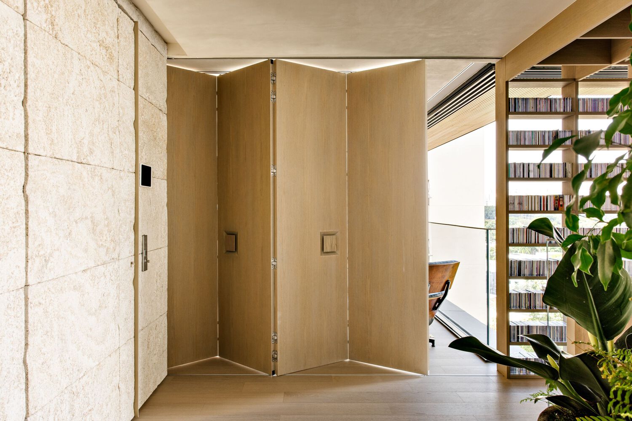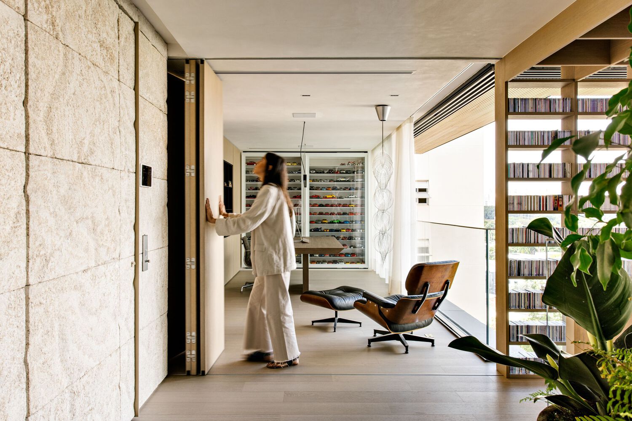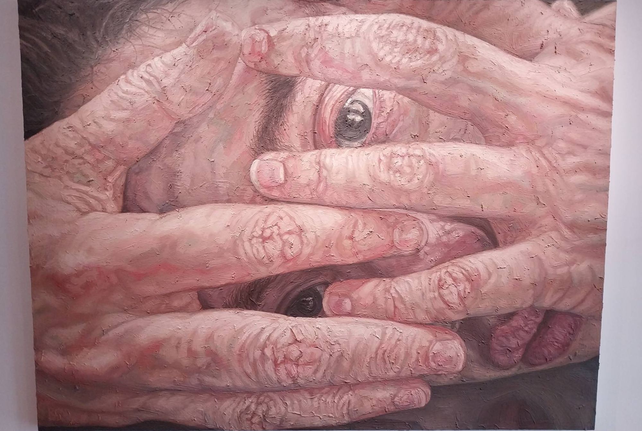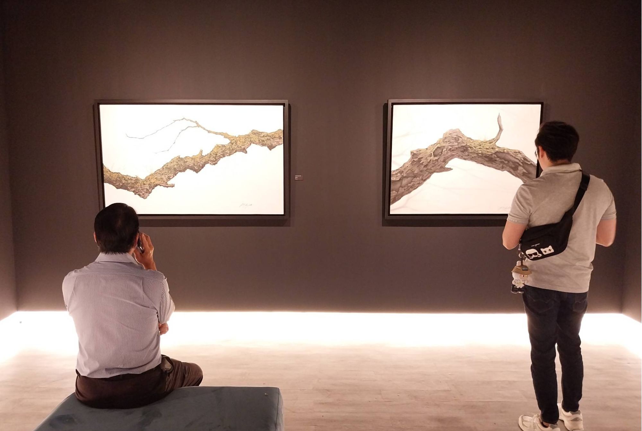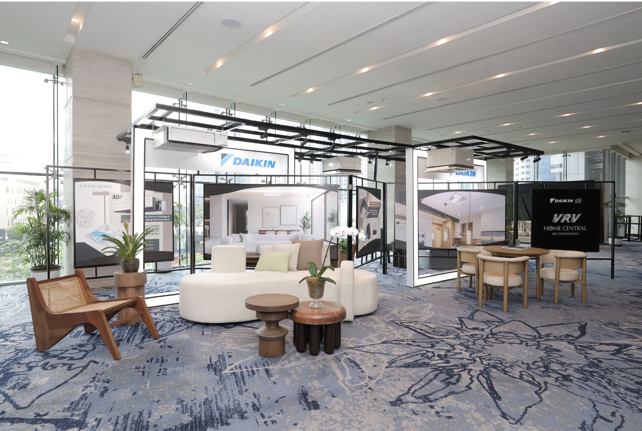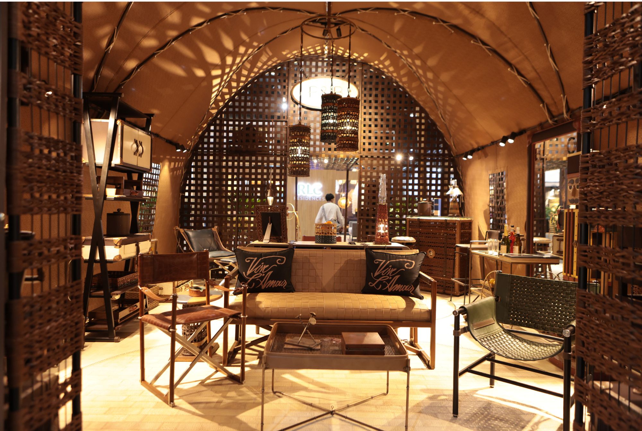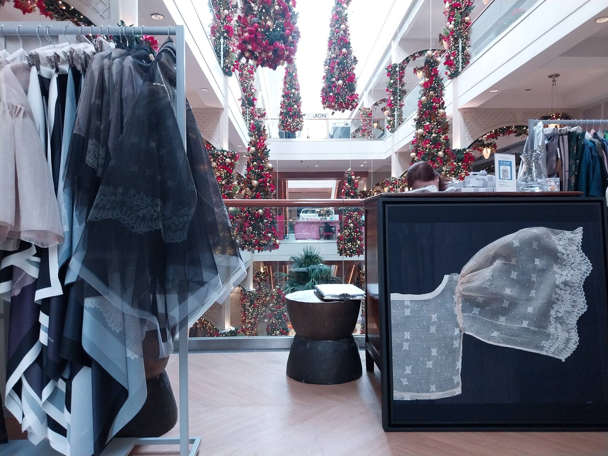Last October, five art exhibits delved into the depths of the artist’s personal experiences, inviting viewers towards self-reflection through their works. They utilized innovative techniques and formats to unveil personal narratives. By experimenting on the forms of artistic expression, these exhibits offer unique insights into the complexities of the self, inviting viewers to contemplate their […]
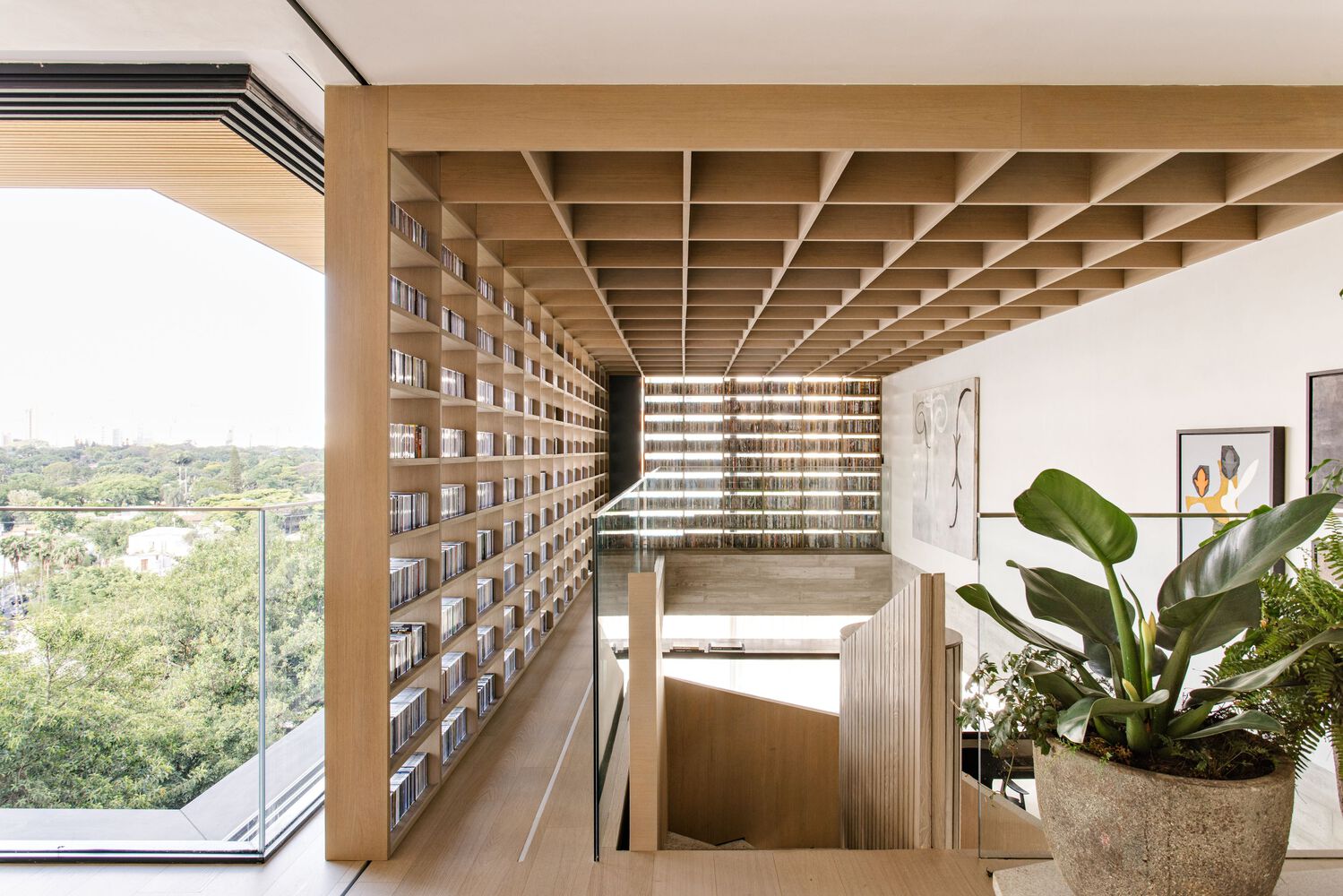
Nube Apartment: Creating a Warm and Flexible Family Home
Even in a city where a tendency of coldness from stone and steel buildings emanate, one can still create a residence of warm tones and feelings. Nube Apartment shows how you can do this on a small-scale environment.
Jardim Paulista in Brazil contains this naturalistic, wood-first apartment. Designed by Flipê Arquitetura and Nati Minas & Studio, Nube Apartment utilizes a fresh approach to create a refreshing environment that harkens back to nature while still being in the city.
The architects planning this project used the dynamic of the couple to live there as a way of pinpointing its direction. The rooms seem to flow into and separate from each other with fluidity and distinctness. No space is wasted, and nothing is left undone.
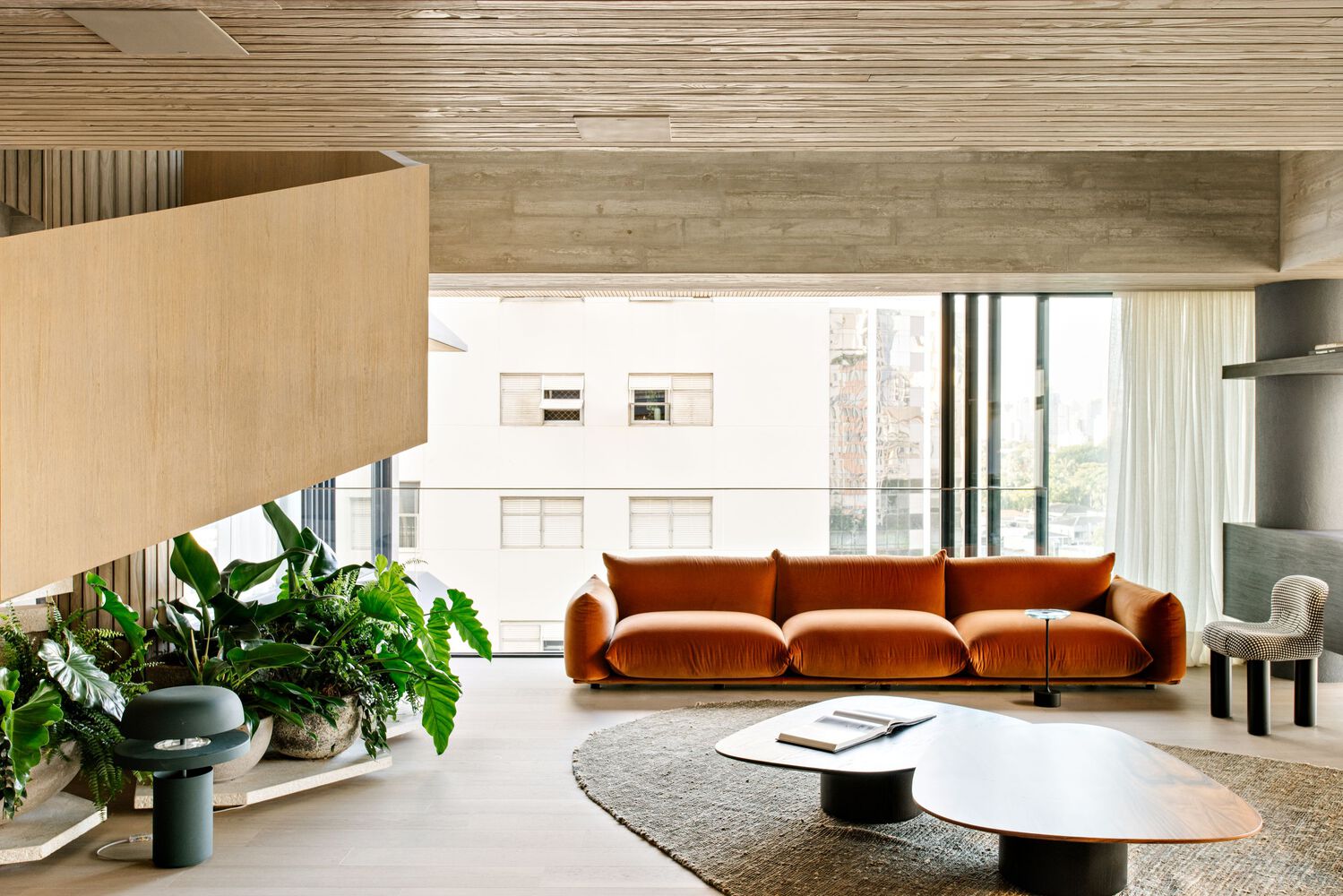
Natural Tones That Flow
Nube Apartment is roomy; two-storeys of space made to fit a whole family. With 420 square meters of space available, the architects built something cozy and different from a normal apartment, that often leads towards minimalism. The architects use wood for the ceilings and floors and much of the furniture.
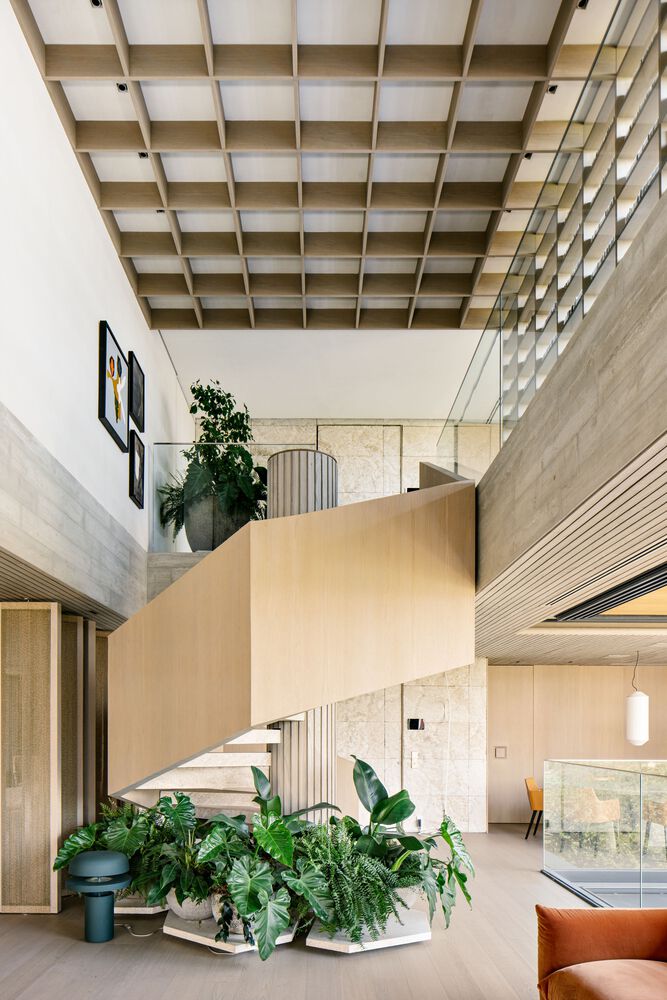
“The repetition of the quadrant in carpentry permeates the edges and ceiling, creating a curiosity in the look towards the double height of the living room and dressing the environment,” the architects said.
The other materials used on the project contribute to the apartment’s warm, cozy feeling. Giant potted plants litter the communal areas, and the architects used rustic granite for the staircase and kitchen island.
Personalized Living
The doors of various rooms easily slide open, attesting to the fluidity of the design: the living room flows into the kitchen, which then flows into the dining room, and so on. While they can still be easily closed off, there remains an ease of access that other homes don’t typically have.
As apartments tend to only have one or two sides that have a view of the outside, the windows to Nube Apartment take full advantage of its sprawl. Floor to ceiling windows encompasses an entire side, giving a panoramic view of the outside. More importantly, it also opens up to allow in more of the world outside.
Beyond the warm tones, the most eye-popping feature of this apartment is the shelves of the couple’s CD collection in the hallway of the second floor, just above the living room. That personal touch contributes to the feeling of homeliness. It creates a lived-in vibe more befitting a cabin or a château than an apartment building.

Nube Apartment is a personal, livable space that evokes nature-related comfort even in the city. The combination of wood, plants, floor-to-ceiling windows, and personal touches like the CD collection combine to create something comfortable. This is a place to relax, where the troubles of the world need not disturb you.
Related reading: Calm, Creative, and Free: Architectural Portraiture by Auris Design
