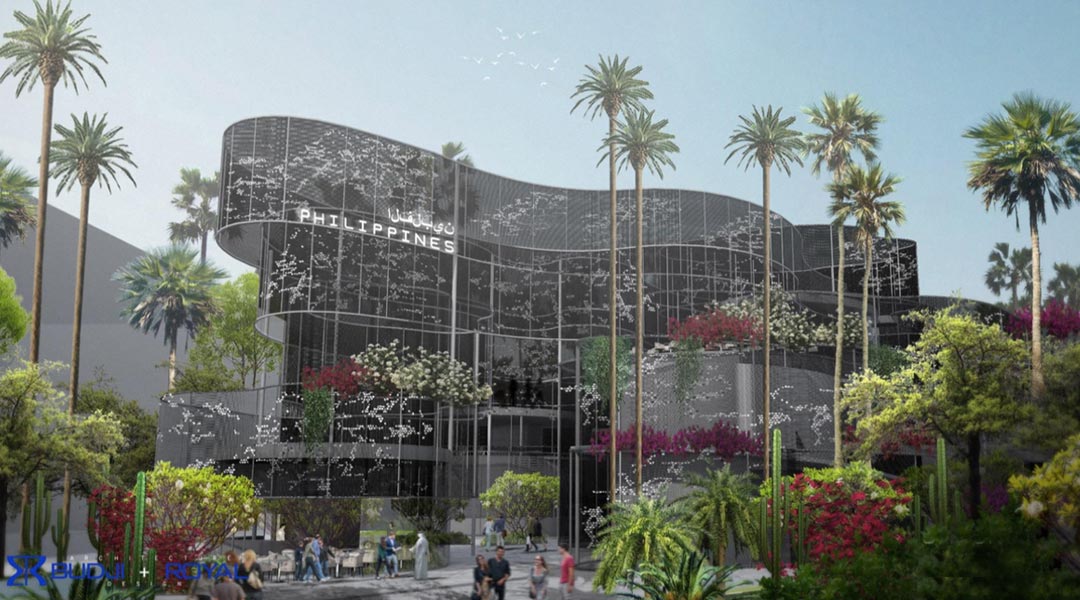
Philippine Pavilion World Expo 2020 Dubai
It’s wavy. It’s permeable. It’s landscaped with indigenous plants—no, not Philippine plants, but flora native to Dubai. It’s called Bangkóta, an ancient Tagalog word for “coral reef.”
Finally, the much-awaited renders and details! We have our hands on a 117-page deck with dozens of drawings and diagrams detailing the Philippine pavilion undergoing construction for the World Expo opening on 20 October 2020.
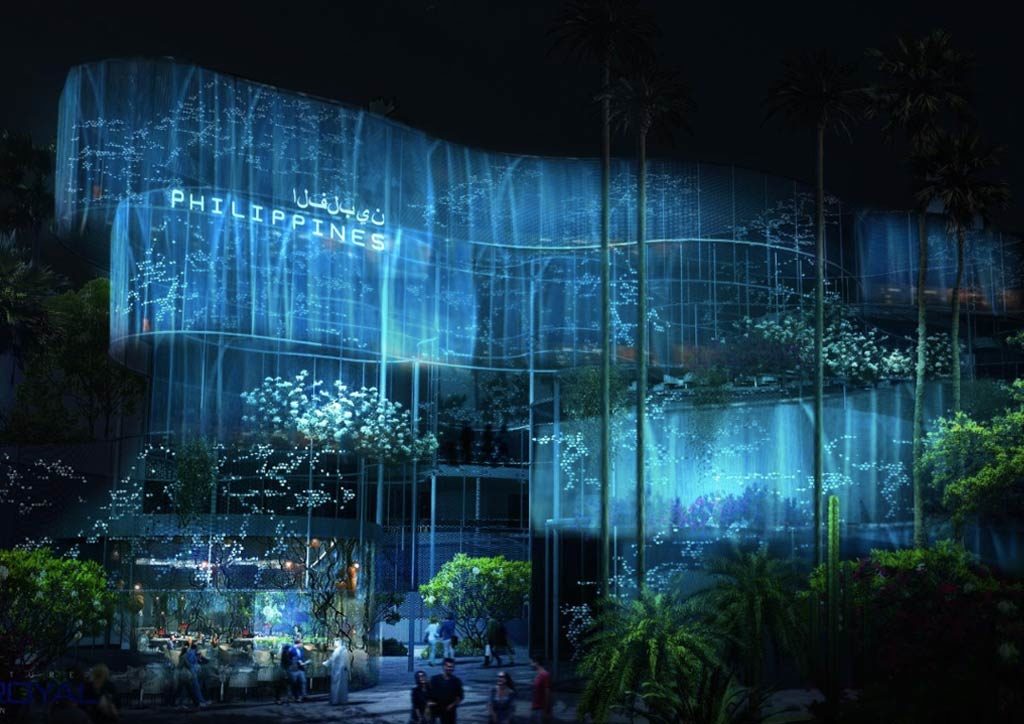
Read More: A primer on Muhon — Philippine architecture’s Venice debut
Concept
“The world’s biggest organism made up of the world’s smallest organisms,” says the deck. “The Philippines as a coral reef. The Filipinos are polyps that grow into colonies, spread out all over the world, connected by travel, migration, and technology.”
Site
The Philippine pavilion will be built on a 3100-square-meter plot of land over three times the size of the original 900-square-meter lot the DTI had planned on using. (In Expo 2020 documentation, they call it the “extra small” lot.) In an interview with Jojo Dass of the Filipino Times last April, Philippine ambassador to the UAE Hjayceelyn Quintana said the World Expo 2020 Dubai Organizing Committee insisted the Philippines take a much larger lot because of the importance to the UAE of the one million Filipinos working there.
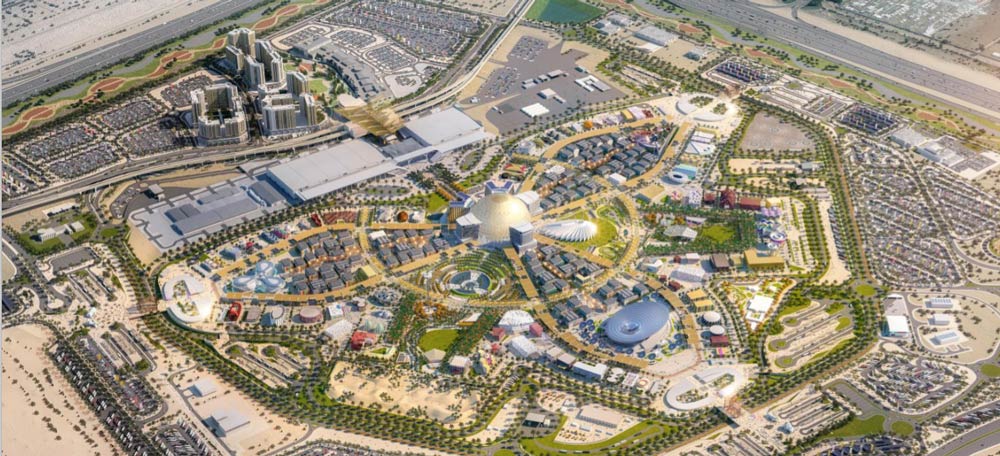
Location
The World Expo 2020 theme is Connecting Minds, Creating the Future, and the 438-hectare (1082-acre) site is divided into three districts with the sub-themes: Mobility, Opportunity, and Sustainability. The Philippine pavilion is in the Sustainability District, near the pavilions of Canada and Portugal.
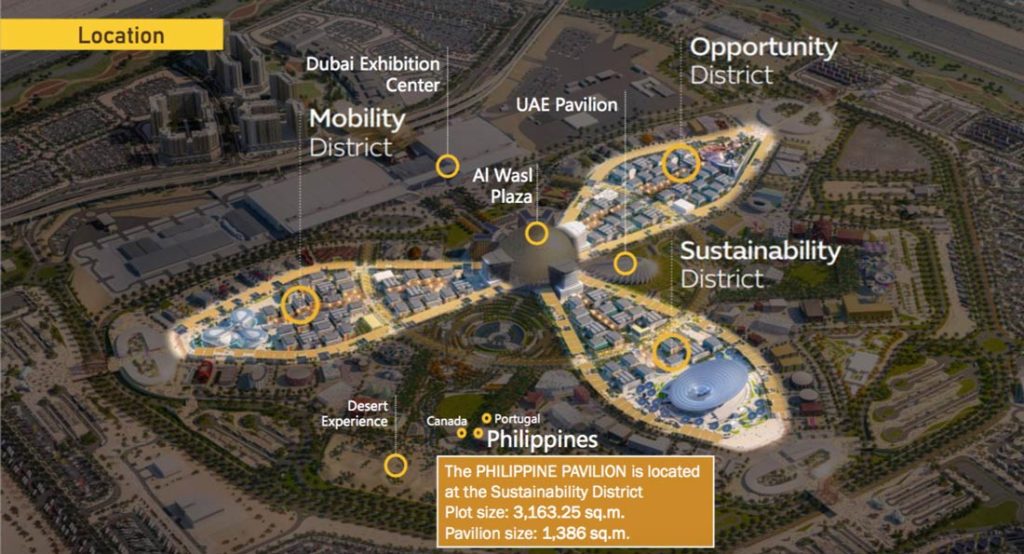
It should be an incredible experience, the largest expo the Middle East Africa and South Asia (MEASA) region has mounted, with 190 countries participating and 25 million expected visitors from outside the UAE arriving during the six-month-long event, from 20 October 2020 to 10 April 2021.
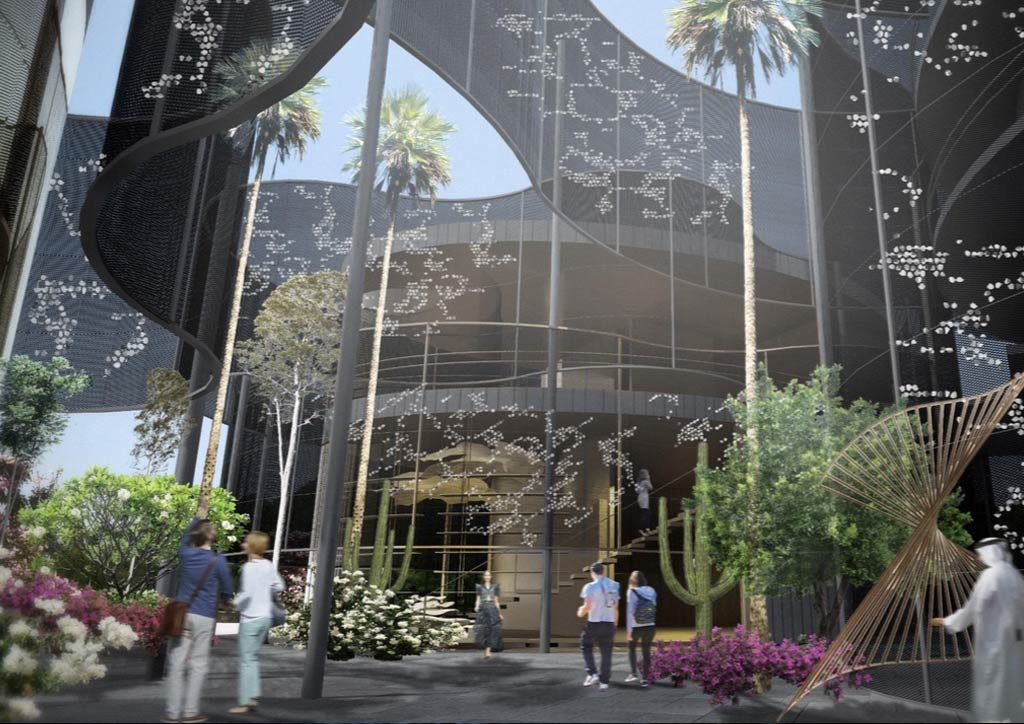
One of the objectives of the Philippines’ participation in the World Expo 2020 Dubai is country branding. To this end, the creative team has designed the pavilion to project the country as a “creative and compassionate nation.”
The Team
Overall Artistic Direction and Theme Development: Budji+Royal Architecture+Design
Original Content: Marian Roces & Digital Content Creators – film and exhibit installations, literature, history, and music
Gastronomy: Artisanal Café
Crafts: Go Lokal! Marahuyo by Go Lokal
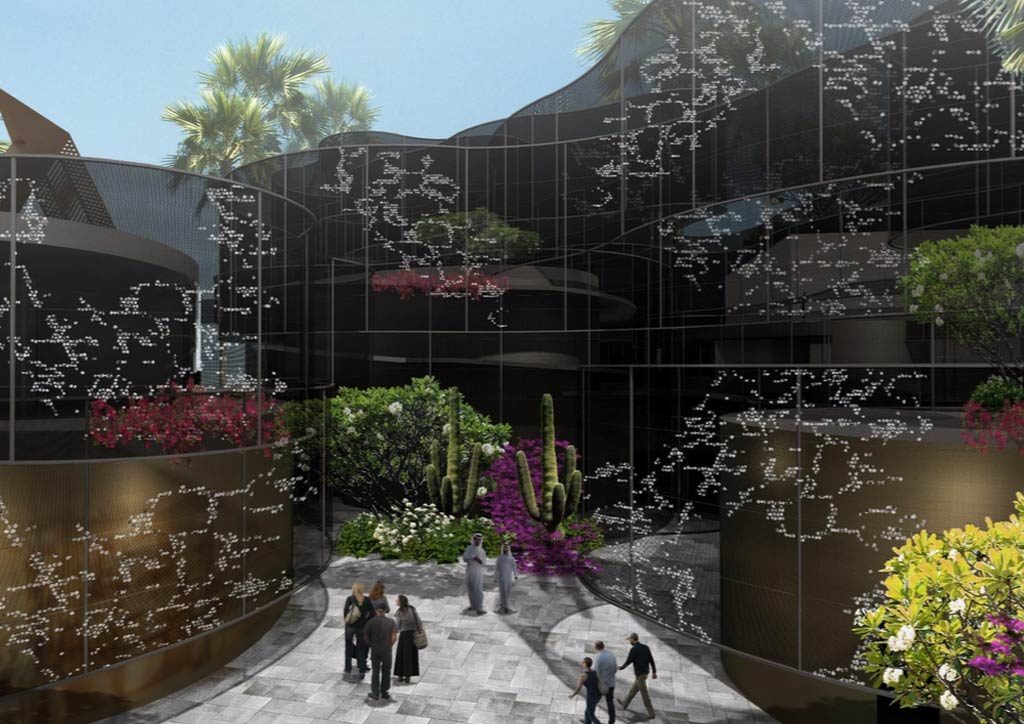
Read more: BUDJI+ROYAL reinterprets vernacular landscapes for Clark International Airport
According to Royal Pineda, the pavilion’s undulating walls recall the shape of bangkóta or coral reefs. They are permeable, made of netting, to represent the idea of connectivity. The DTI briefing reads:
Outdoor
“The outdoor exhibits are meant to organically evolve. Envisioned as a public space, almost like a park, the exhibit is intended to operate organically with nature.
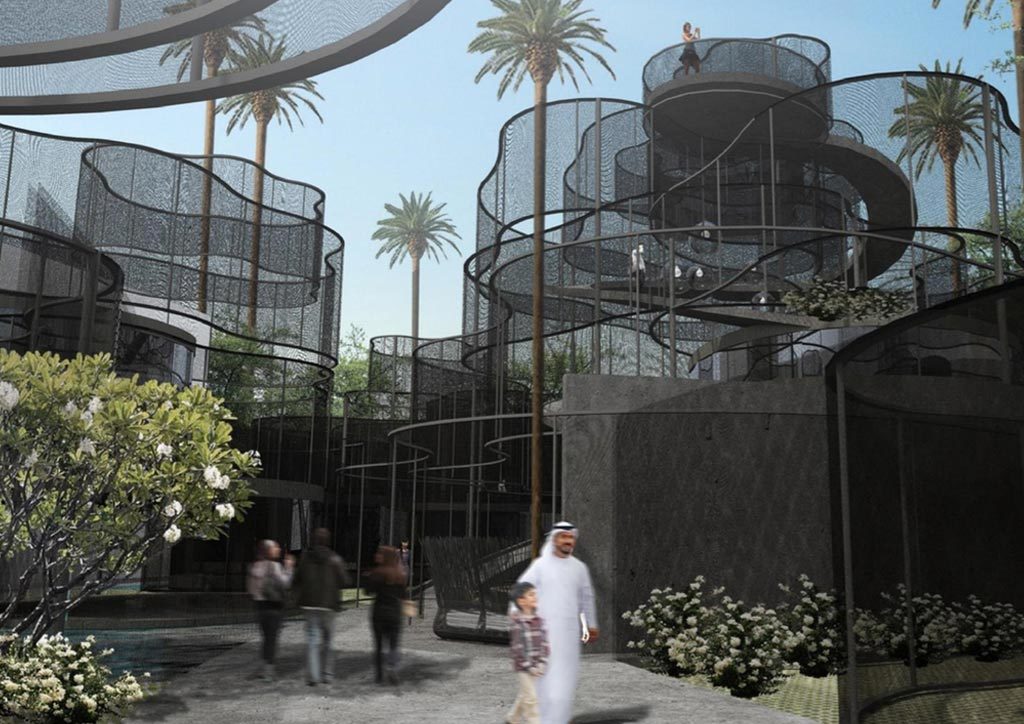
“Bangkóta is a living coral reef, pulsating with people, movement, activities, flora and water features, all functioning as one global ecosystem.
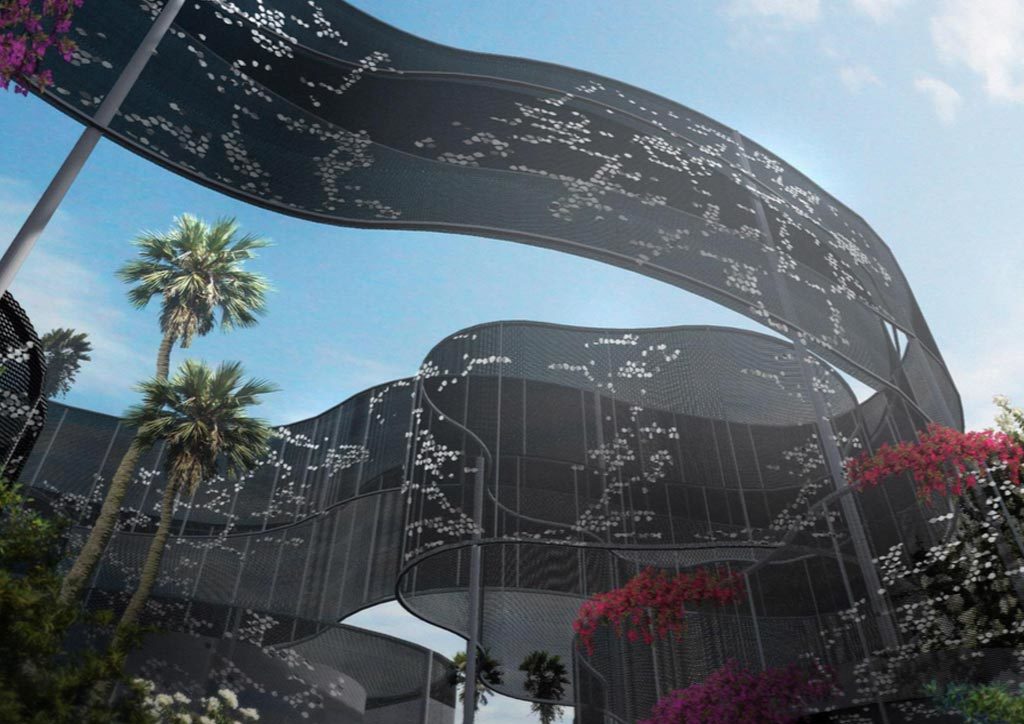
“A permeable HDPE netting with free form serves as an external coral skeleton, seemingly delicate like our corals, acting as a protective, fertile habitat to treasures of pavilion content.
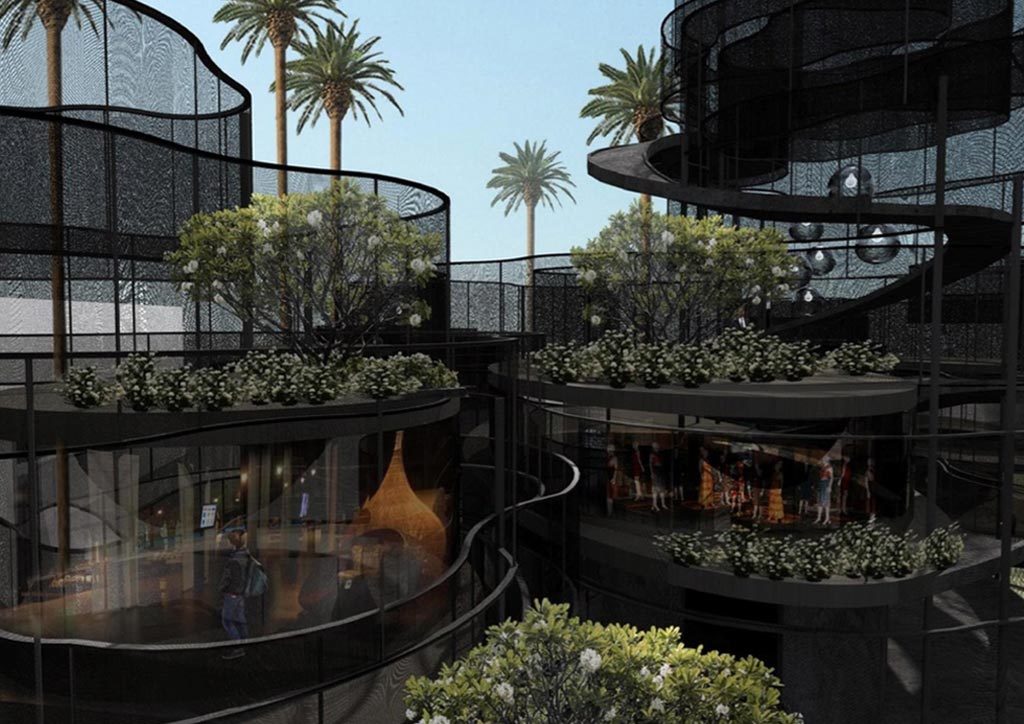
“The idea of the overall space is for an individual to embark on a journey of discovery and let its natural, unstructured shape lead you to stops exhibiting the nature of the Philippines and introducing precepts like Nature is Peace, Man is Nature, and Variety of the World. This relates to the journey inside the pavilion.
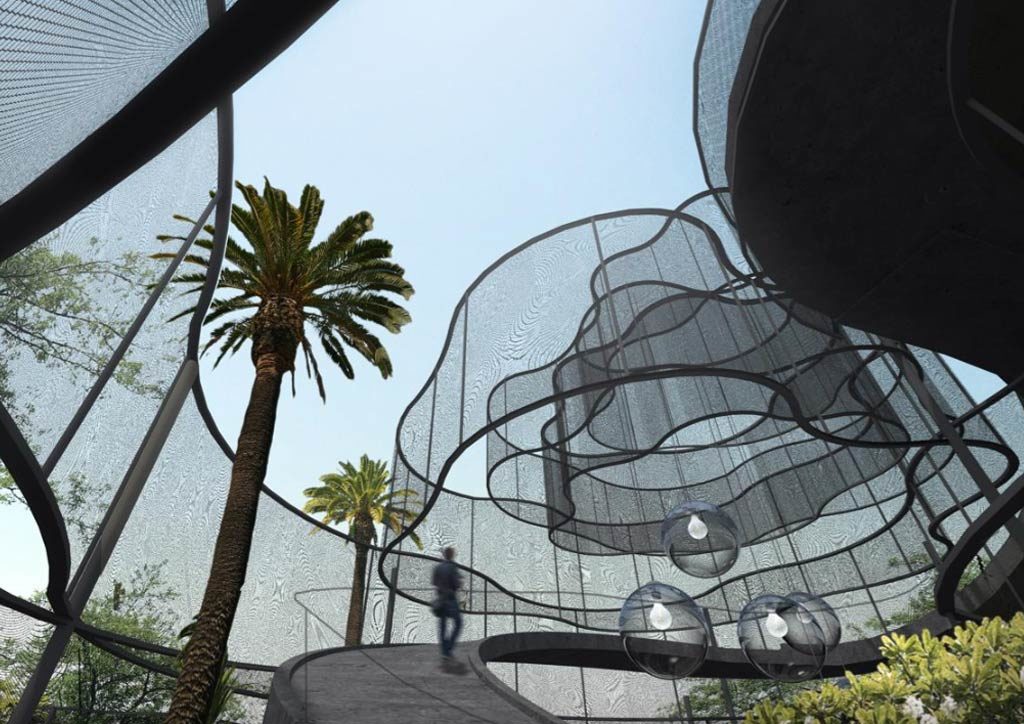
“It operates and highlights the beauty of the sun and cross-ventilation. It is an outdoor experience, making the pavilion accessible and operational without the need for power.
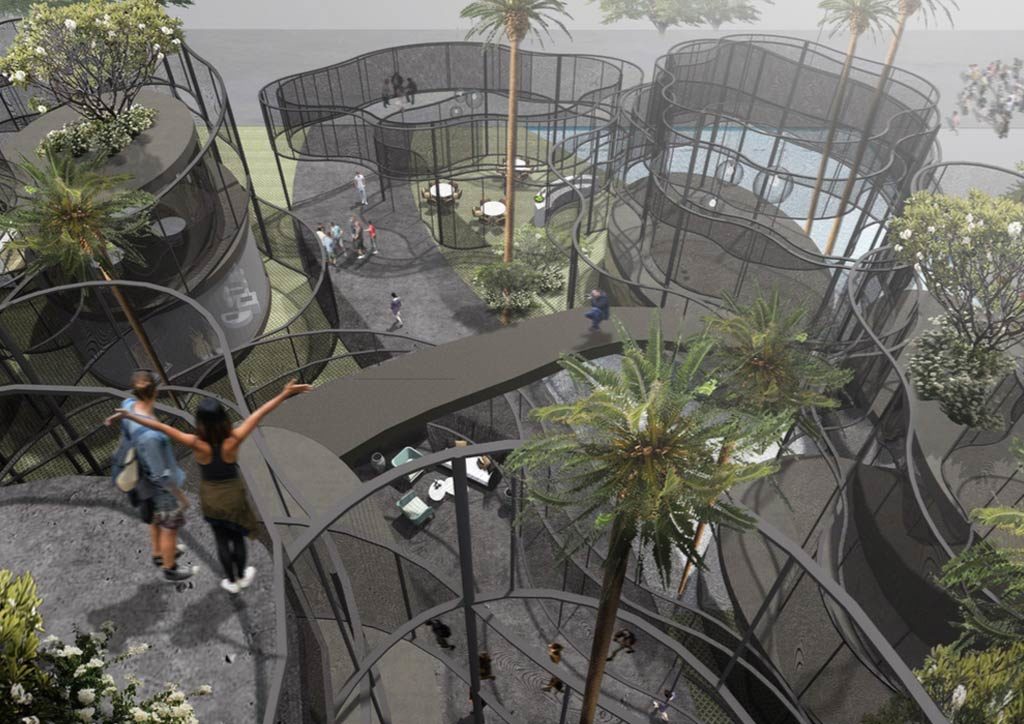
“It then becomes a venue to appreciate light and shadows, widths and heights, breeze and humidity, warm and comfort, raw and refined.”
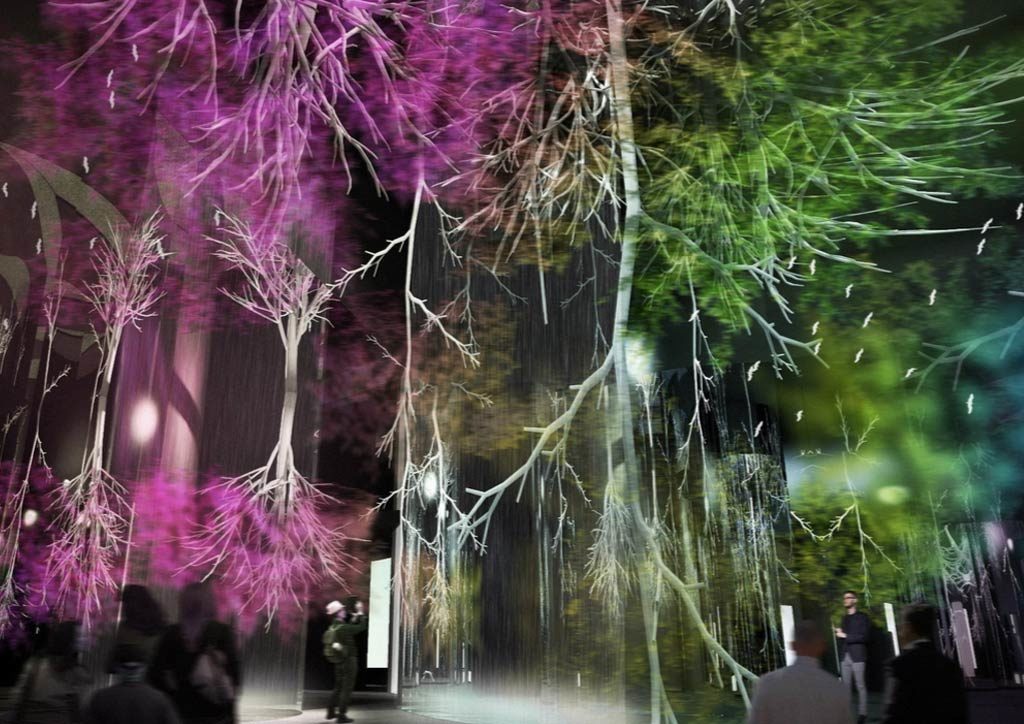
Indoor
“The visitor plays an active role as he/she creates the narrative sequence by freely navigating the interiors. These spaces are designed to elicit thought and participation. They offer varying levels of immersive experiences through film installations. The visitor becomes part of the story, where digital video production technology and interactive art forms cinematically surround the environment.
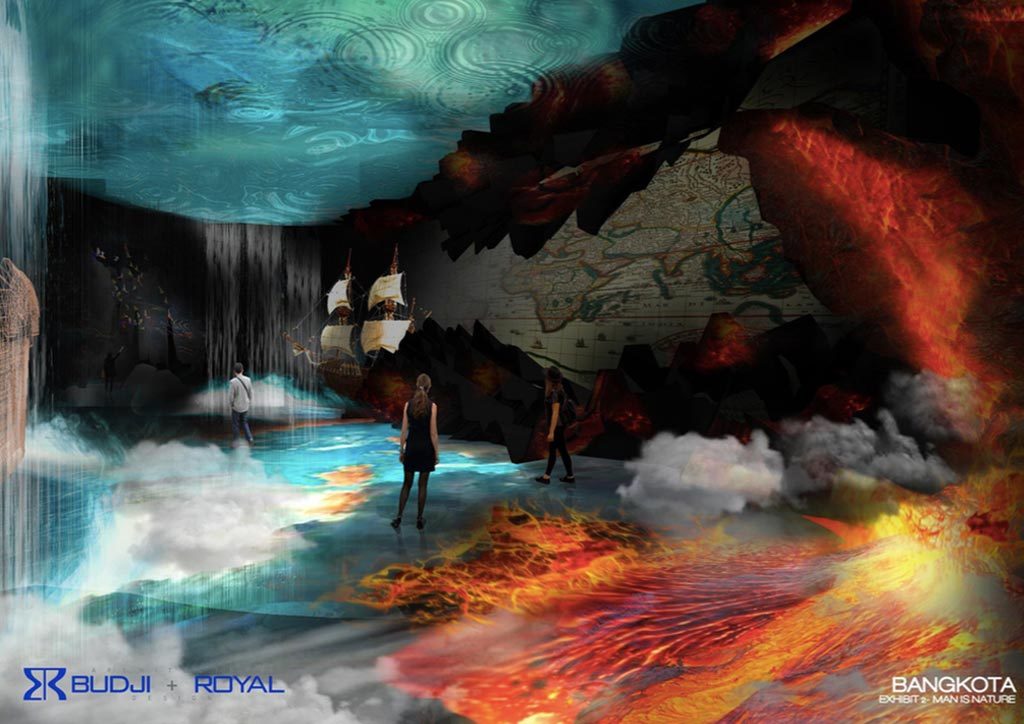
“The galleries, carrying the main theme of the bangkóta, will showcase Filipino culture—its history, promise, and progress—in real time, using online portals to channel live updates through the pavilion exhibits.
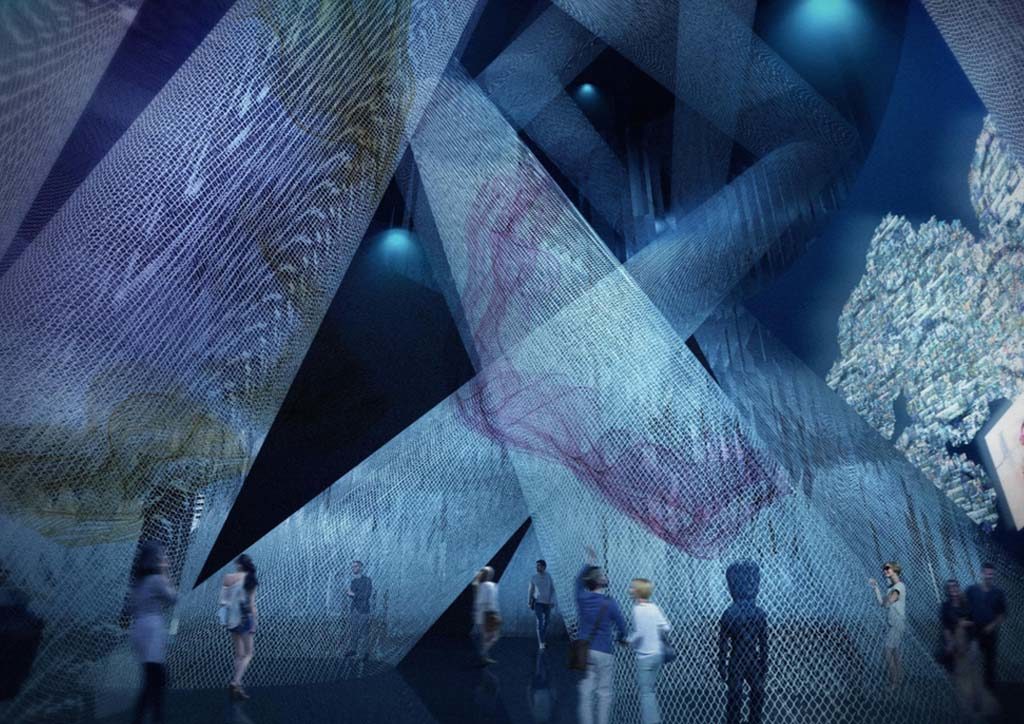
“The Past, Present, and Future of the Philippines transition chronologically, seamlessly guided by design. The exhibit then goes back to the bankóta principle of fluidity and permeability.
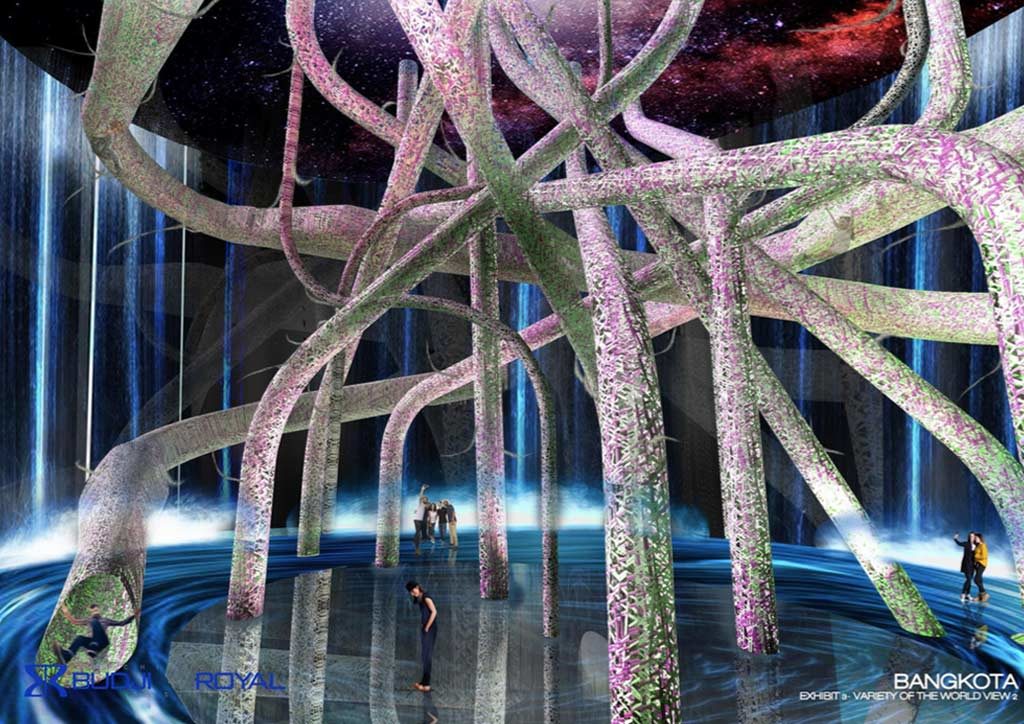
“The arrangement of spaces and openings makes for a simple yet practical and creative solution to managing flow and sunlight. Controlling the amount of light coming into the space creates an interesting play of light and shadow that adds intensified drama and mood to the experience.”
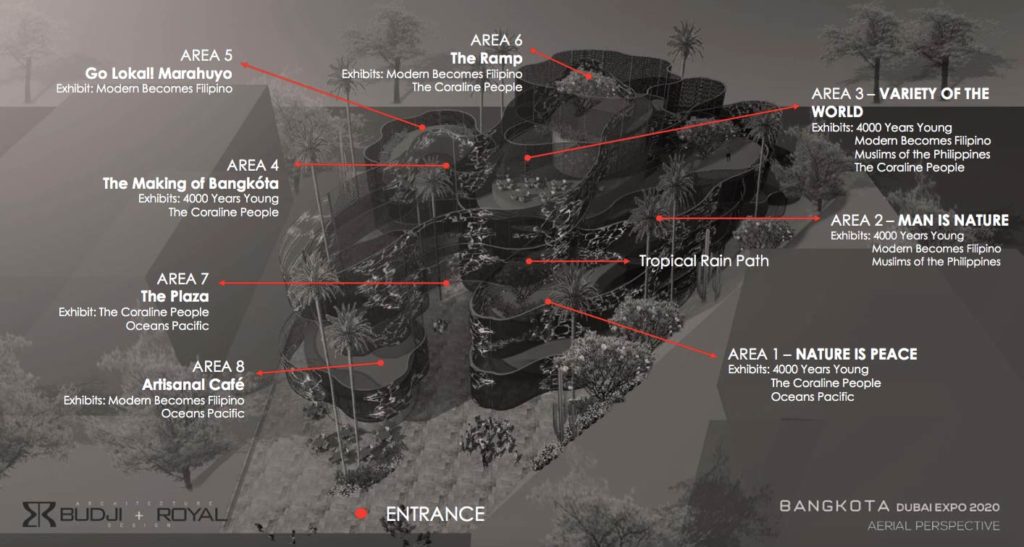
Eight areas of the pavilion:
Area 1 – Nature is peace: Experience the tropical forest
Area 2 – Man is Nature: How Philippine history evolved and lived in harmony with nature
Area 3 – Variety of the World: Many cultural traits, one identity, connected all over the world
Area 4 – The making of Bangkóta: Origin stories of the pieces and installations
Area 5 – Go Lokal! Marahuyo: Store selling items made exclusively for Expo 2020
Area 6 – The Ramp: The end of the exhibit; a moment for reflection and enjoyment of the garden on the roof deck
Area 7 – The Plaza: Filipino culture through performance
Area 8 – Artisanal Café: Eat with your hands in a pristine environment of mangrove trees
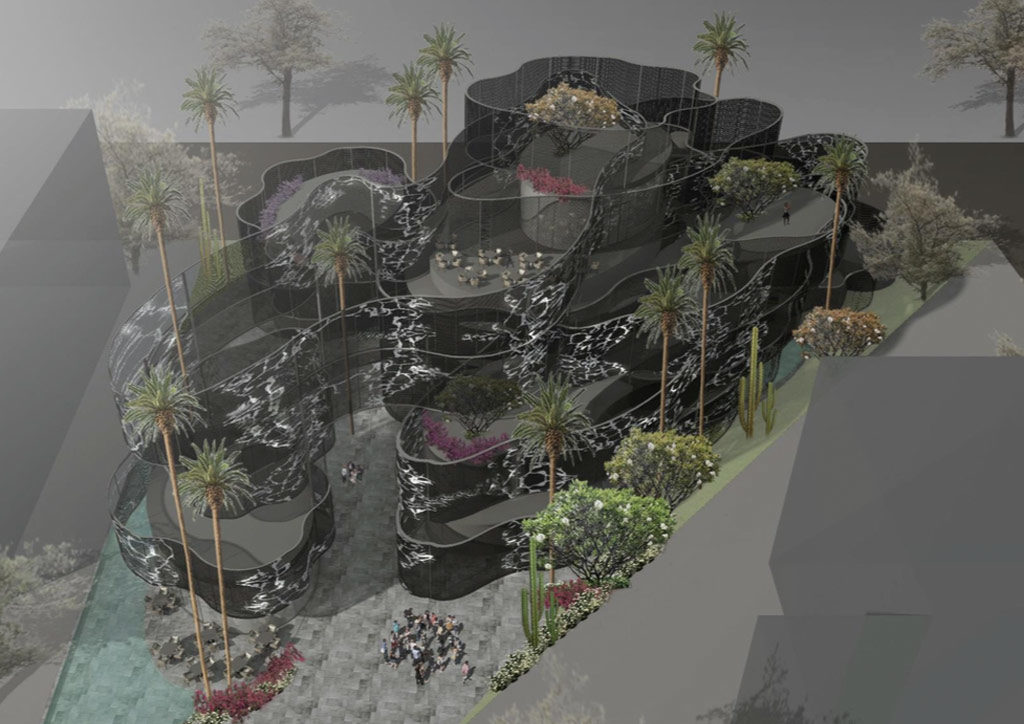
DTI Secretary Ramon Lopez, Royal Pineda, and Marian Roces are holding a press conference on June 11th to present the creative team’s plans for the Philippine pavilion and construction timetable. Watch out for updates and new renders!
Read More: Tensions and Intersections: The Philippine pavilion at the Venice Biennale 2018


