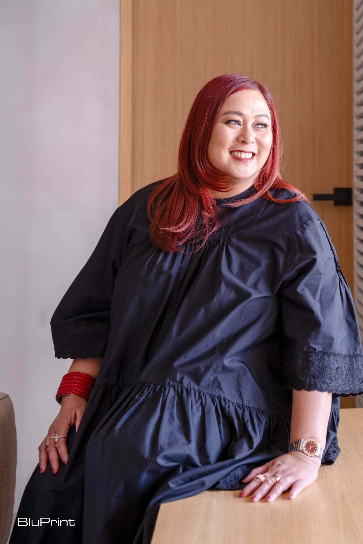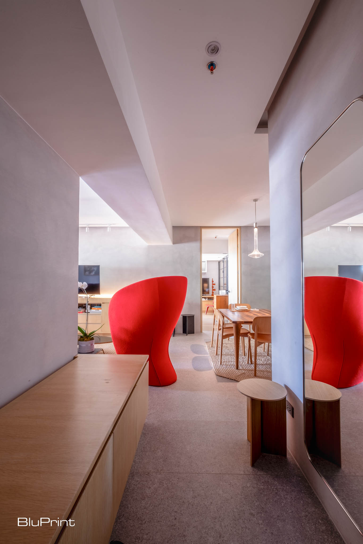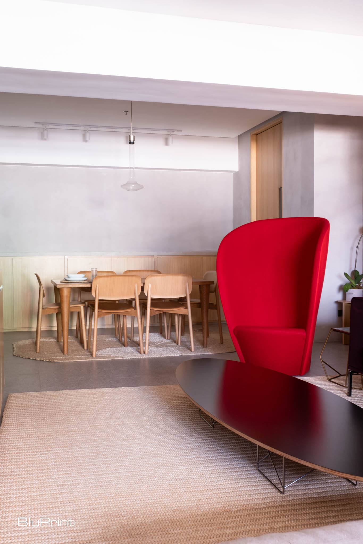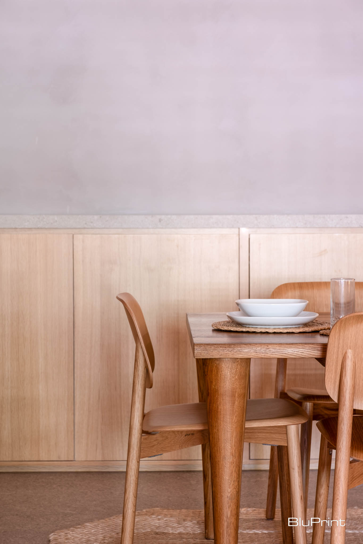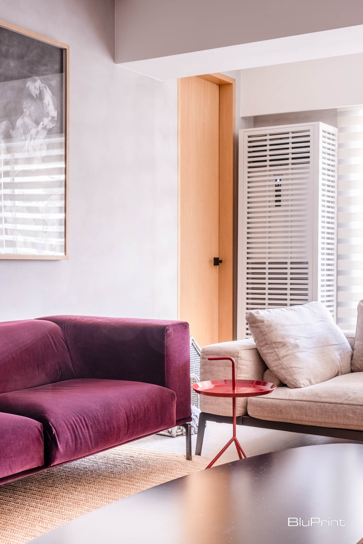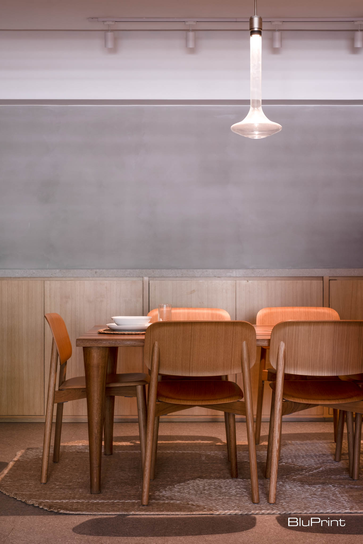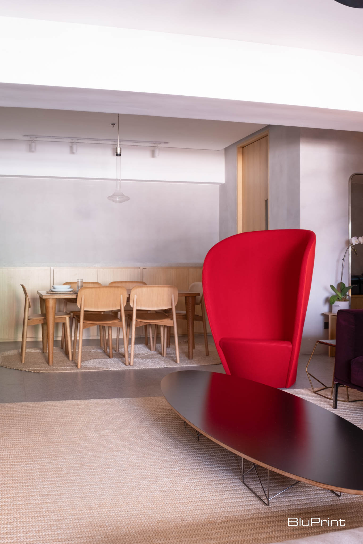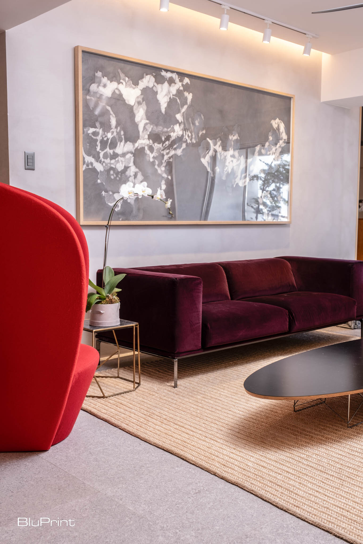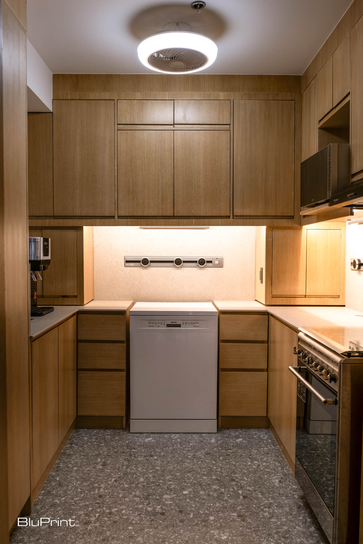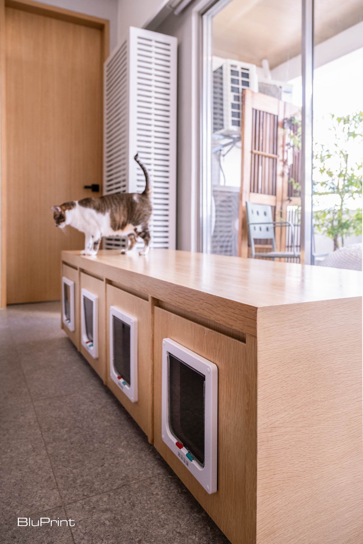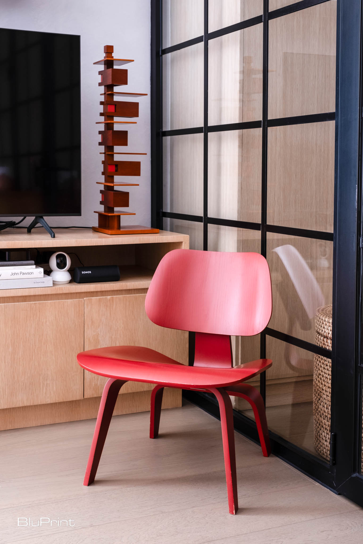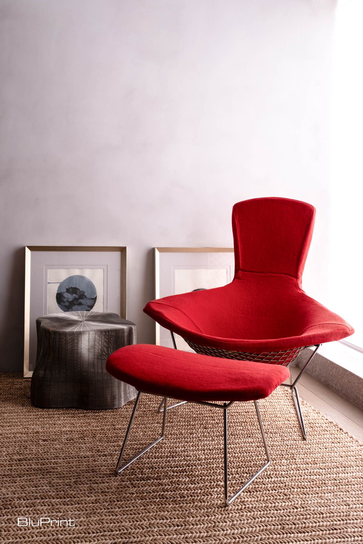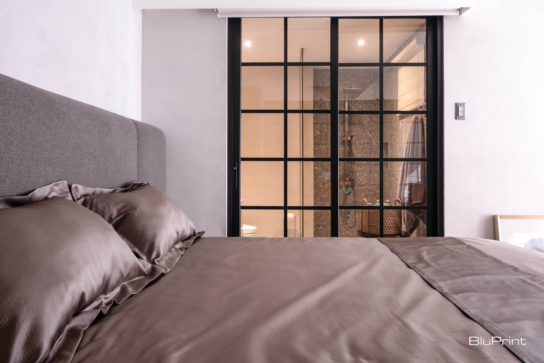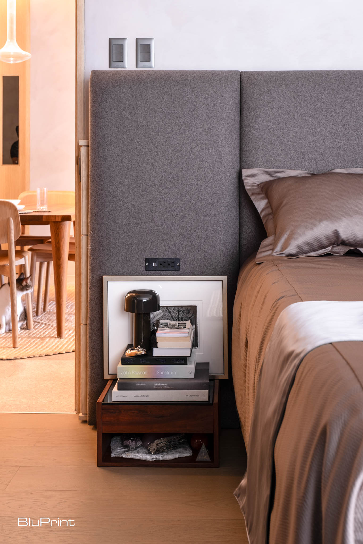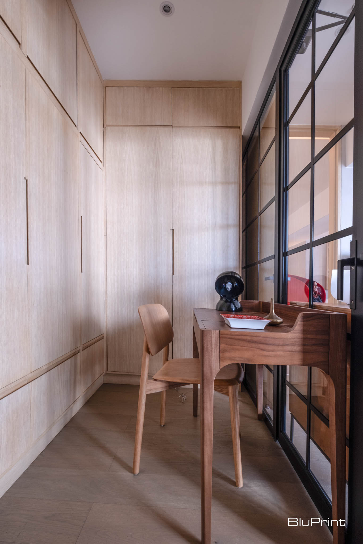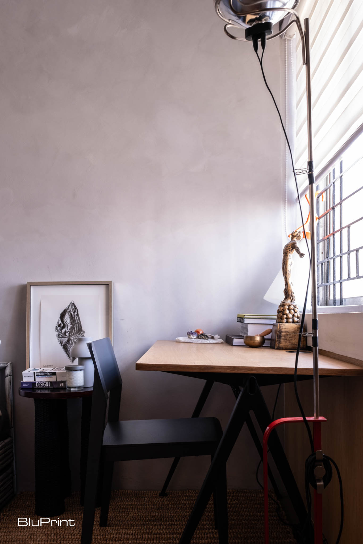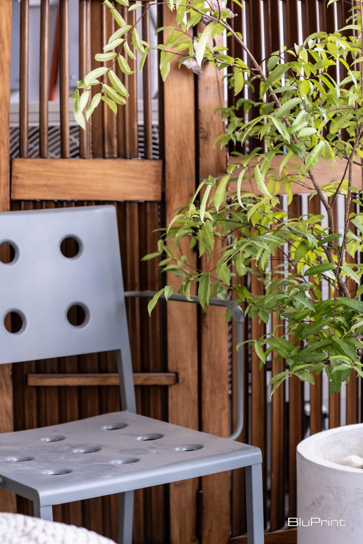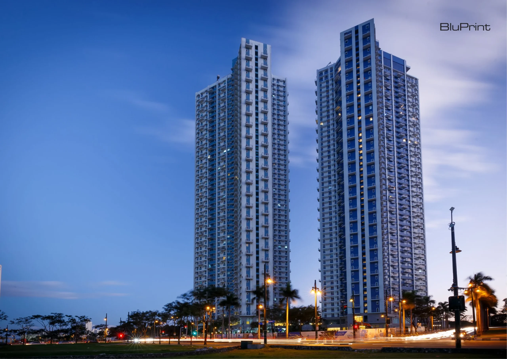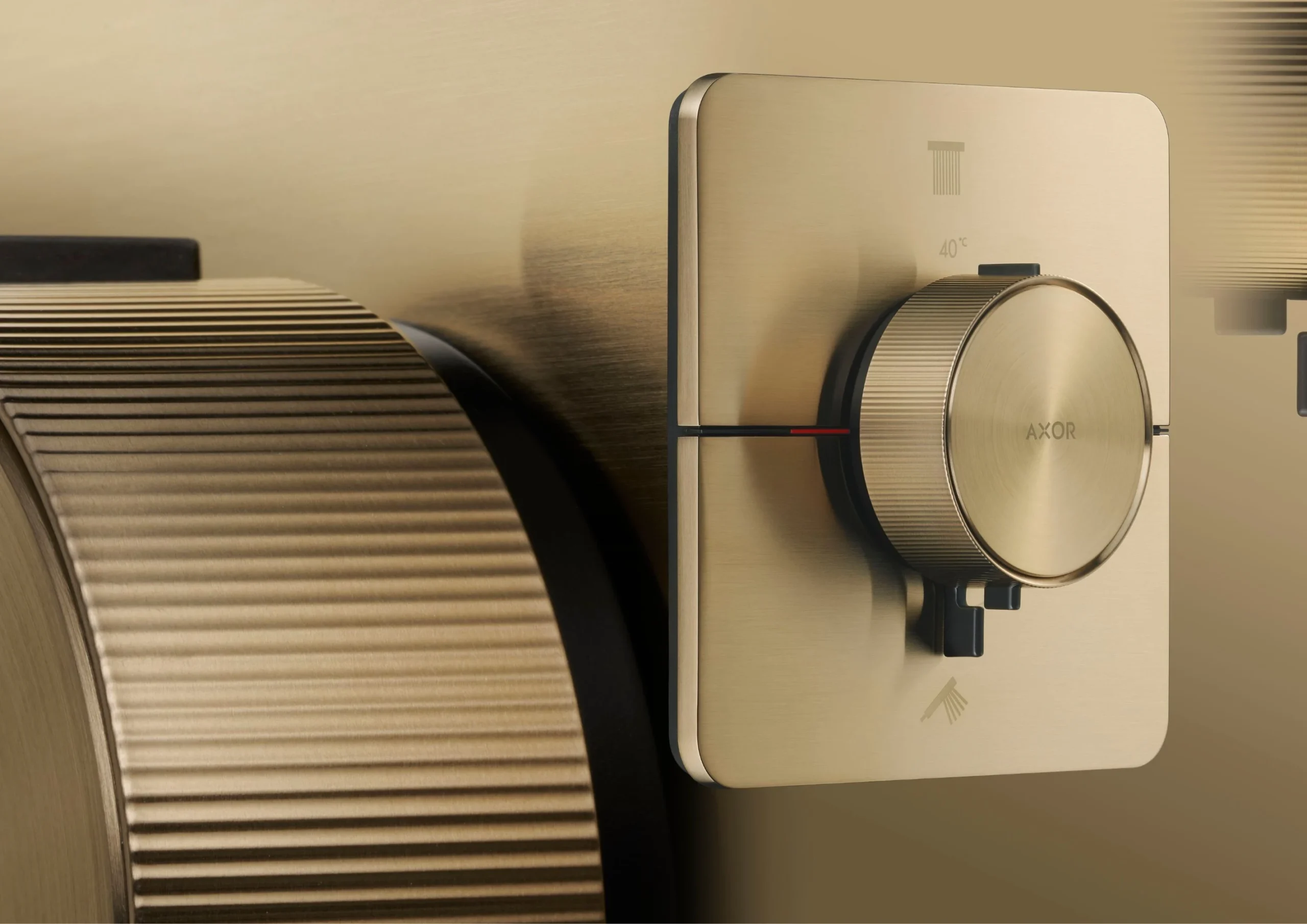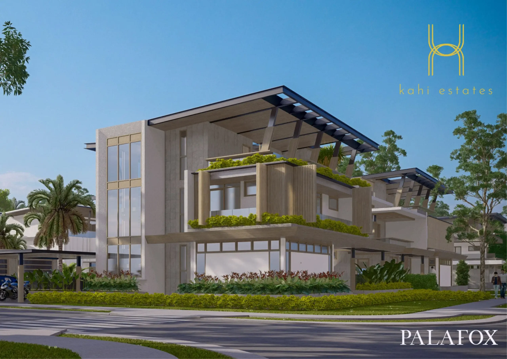The dream of owning a home is a cherished aspiration. Yet the path can seem complex in today’s dynamic real estate landscape. Many prospective buyers weigh concerns about market shifts and significant upfront costs. However, 2025 presents a uniquely favorable window. Industry experts forecast positive trends and innovative solutions that make it easier than ever […]
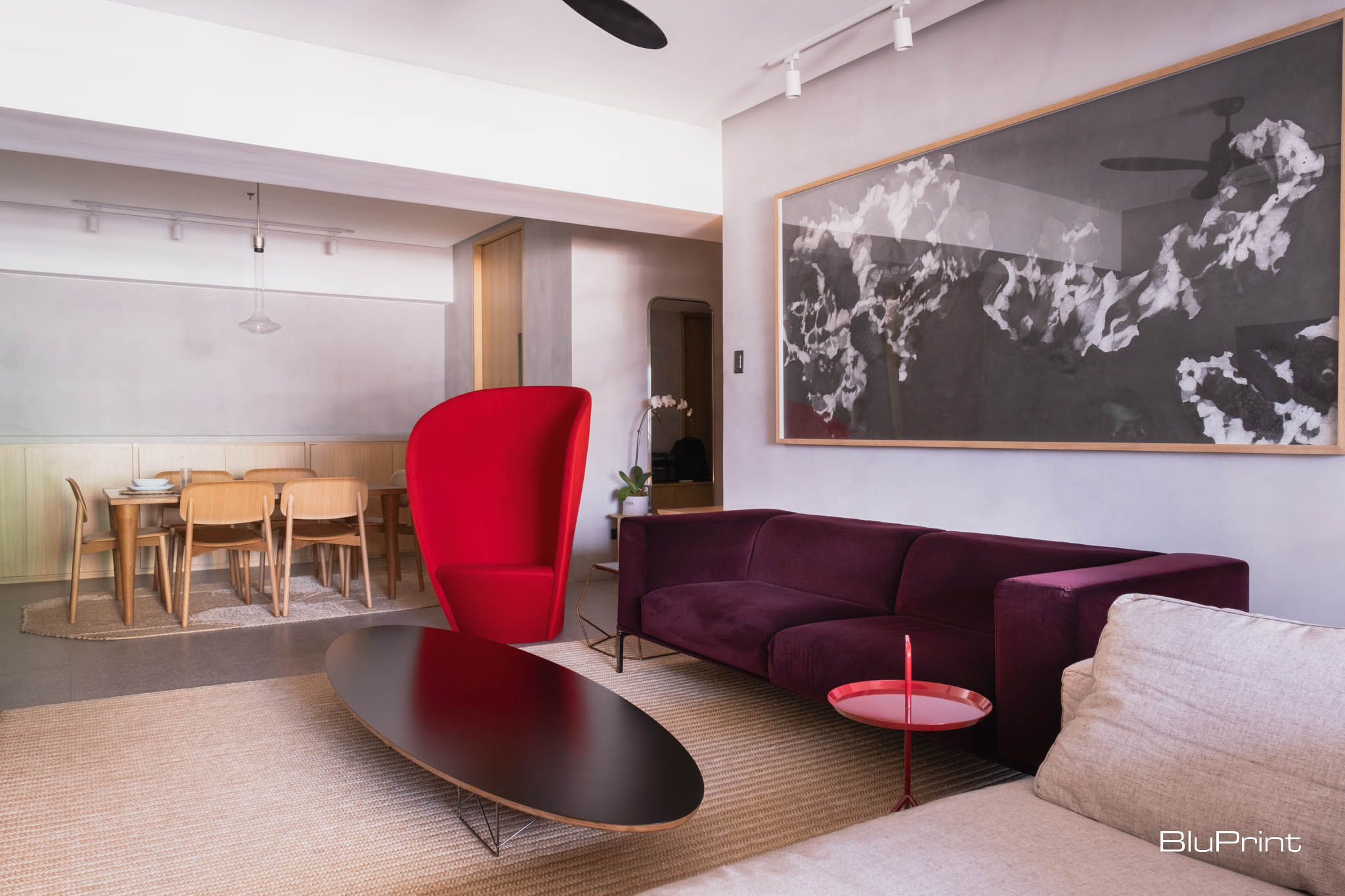
Cecil Ravelas: Creating a New Living Experience in an Old Development
In a fast-paced city life where most people race towards something new, Cecil Ravelas chose to settle in a building seasoned by time. A condominium once covered with history and memories of the past now serves as her personal meditative space. You might wonder, “Why invest in an old, poorly maintained place when there are plenty of new conveniently constructed options?” But for the interior designer, there’s enjoyment in solving these design challenges.
The Old Never Gets Old
Ravelas, the principal of RED interior design, has a penchant for old things like oxidized books and early established buildings. This special interest sparked her decision to buy one of the oldest built condominiums in Makati City.
Upon seeing the outmoded space, the designer already knew this was where she could truly come home and rest. Wanting to continue her meditation practices developed during the pandemic, she envisioned the old space as quiet and zen. Even with the amount of initial repairs, Ravelas willingly accepted the challenge to give the space a new lease on life.
Outdated Issues, Modern Solutions
Oftentimes, old spaces have hidden neglected features hindering the intended design. Aware of these setbacks, Ravelas crafted solutions to ensure no hurdle got in the way of creating a meditative space.
The designer’s first challenge was replacingthe outdated plumbing dating back to when polypropylene random copolymer pipes were still unavailable. After careful negotiation with the building management, she then introduced her own water filtration system.
However, another problem arose as the well-built original concrete partitions made it impossible to run the pipes through the walls. With Ravelas’ knack for problem solving, she thought of installing the filtration system in the ceilings. This way made it easier to locate and repair leaks. While it was a daunting task for the engineers and contractors, it gave way for another clever design.
Ravelas took her hiding habits even in electrical and device installations. To keep everything seamless, she intentionally hid the switches and CCTV camera and placed the Wi-Fi router inside a cabinet.
With how Ravelas connectedly solved the old space’s issues, you could say it wasn’t much of a challenge for her.
Opening Spaces to a Newer Look
Ravelas revealed she prioritized a clean and sleek design over achieving a specific look for her space. And it immediately shows upon entrance in how she curated the open areas.
On the right side is the dining area with predominantly wooden accents for the 6-seater dining set, doors, and cabinets. The placement of warm ceiling track and strip lights enhance the white walls and negative space in the room. Next to it is the tiny kitchen surrounded by wooden cabinets and countertops, which also serve as essential storage.
Parallel to the dining area is the living room where Ravelas includes touches of her favorite red color and furniture collections. Near the balcony is the white sofa bed and the deep red couch directly facing the TV. The designer also added a striking red Herzog accent chair for personal quiet moments. A massive artwork by Lui Medina highlighted by the track lights also decorate the area.
Ravelas additionally disclosed she made the interior design unintentional and fluid by collecting furniture pieces over the years.
Through Seamless Partitions
Clear glass doors separate the balcony from the open living areas, providing unobstructed views of the outside. Ravelas integrated biophilic design into the outdoor area to add natural accents to her space. A huge beige pouffe, metal armchairs, and a variety of potted plants complement the cobblestone floor. The designer even hung windchimes to fully establish the peaceful outdoor vibe.
The bedroom window overlooks a balanced sight of the city life and natural view from the balcony. Ravelas kept the walls clean by placing the framed decor on the floor, and added an abaca rug by Nazareno Lichauco. The inclusion of red chairs also emphasize the empty white walls to make the room feel more spacious.
The bathroom is on the left side of the bed while the right side occupies the closet and vanity area. Ravelas even achieved a more seamless interior design by keeping glass doors as partitions for these private rooms.
Learning from various experienced mentors, Ravelas values old spaces with care and respect. More than challenging herself, the designer sees potential in old developments new condominiums don’t have. She even considers finding such a space a luxury only a few could afford in this busy and demanding life.
“Me, I like looking for old spaces. Parang is it real to turn it into something new? So every time somebody comes, ‘Wow! This is so far from what you’d experience outside. It’s so gulo.’ I said, ‘Yeah, that’s the fun.’ So, I get kilig kasi it means I was successful in creating a new experience.”
Photographed by Ed Simon.
Read more: Adaptive Reuse of Old Buildings: Blending the Old with the New
