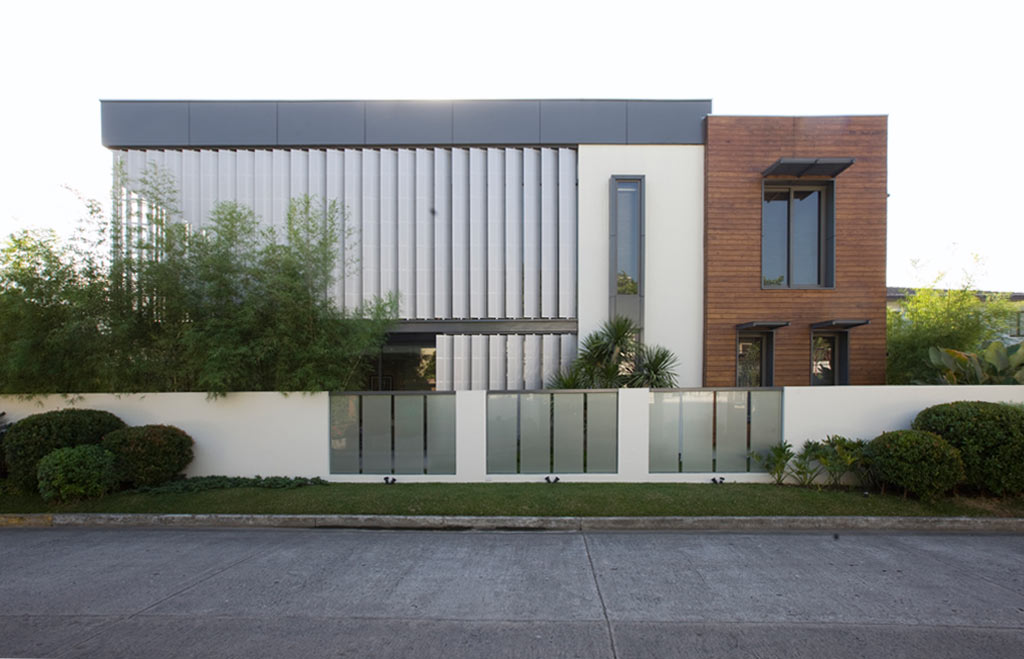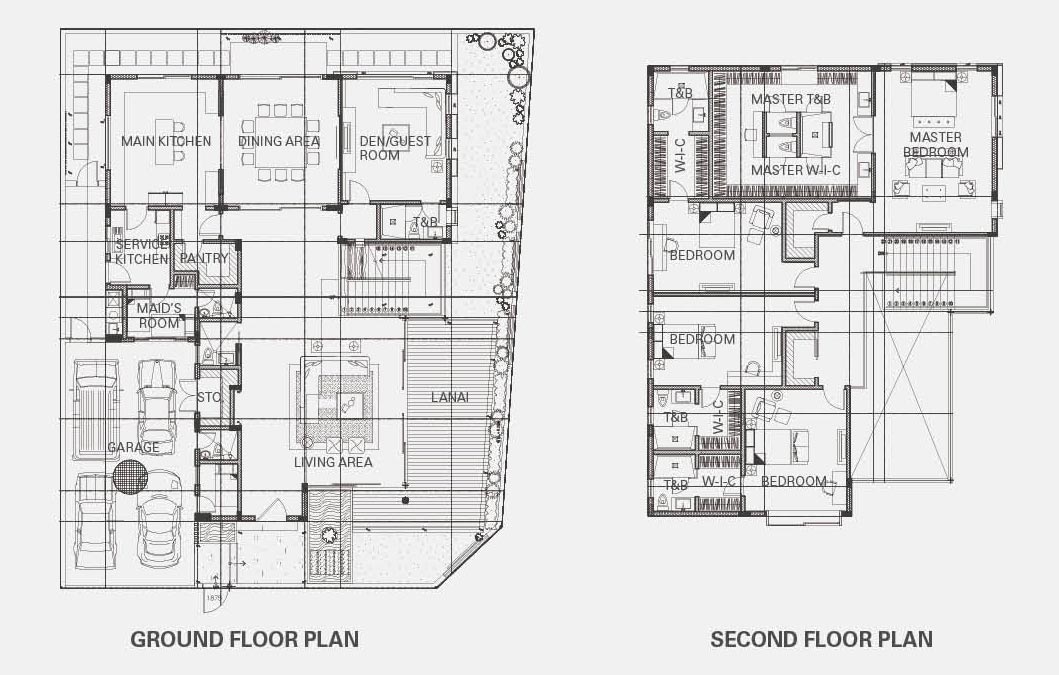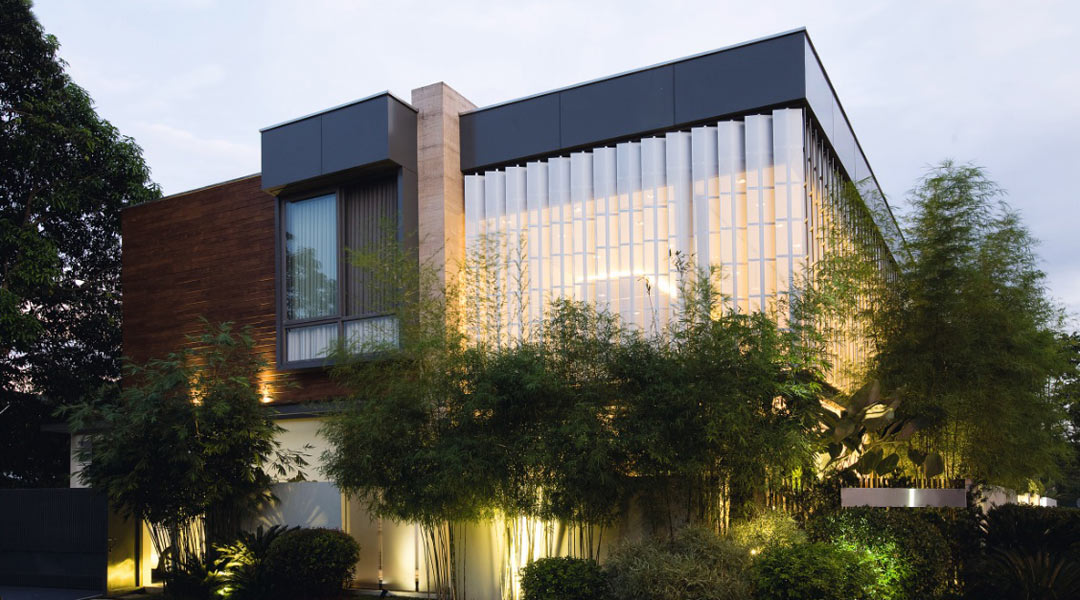
Ribbed Cube: A sustainable and shielding frame by Anthony Nazareno
If your contribution has been vital, there will always be somebody to pick up where you left off, and that will be your claim to immortality. – Walter Gropius
Just after World War II, a new, “alienating” kind of architecture surfaced. Referred to as High Modernism, the style was a rigid standardization of homes and offices to conform to a particular combination of formal elements, and a claim of “universal validity” of the human condition. Famous architects such as Le Corbusier, Ludwig Mies van der Rohe and Walter Gropius championed High Modernism through their geometric architecture. This was adapted by distinguished Filipino architects like Juan Nakpil, Leandro Locsin and Federico Ilustre in the 50s and 60s, albeit in somewhat softened versions.
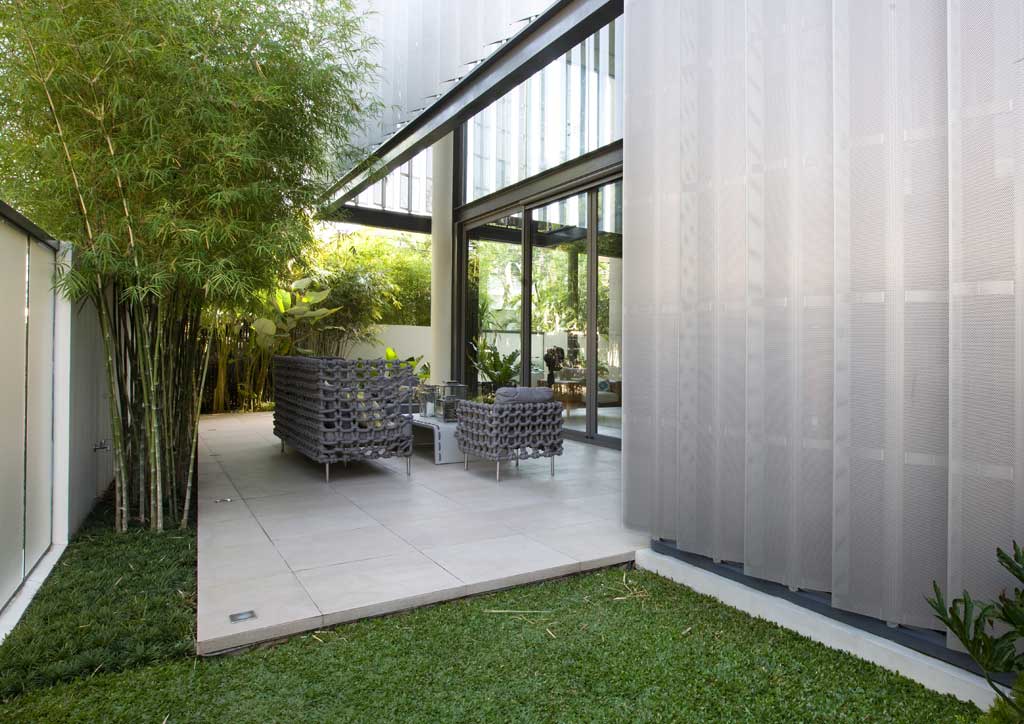
Although the domestic design template was the split-level bungalow, there were also attempts at a more “formalized” geometric quality, like pyramidions, “courted dominoes,” and cubes. It has only been since the 90s, with the help of technological innovations, that a revaluation of this kind of architecture has been done by the likes of Jean Nouvel, Richard Meier, and Zaha Hadid.
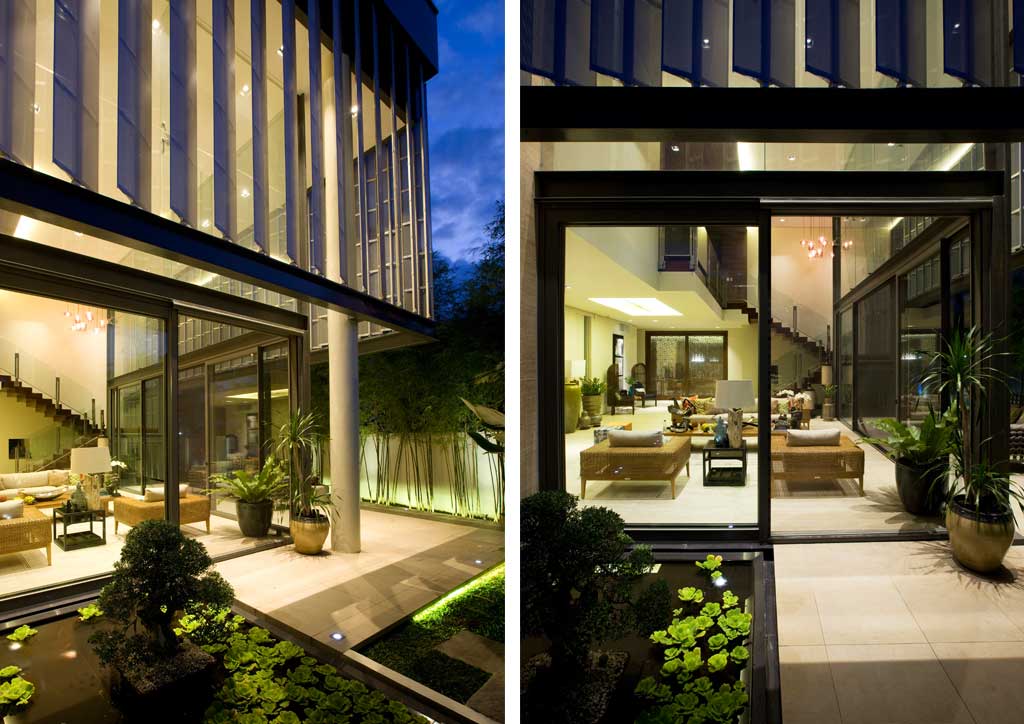
Known for his ability to graft High Modern design with more recent considerations of environmental suitability, Anthony Nazareno of Nazareno+Guerrero Design Consultancy has revived the cube, a form often used for office buildings, to encase a newly completed house in a gated village in Manila. “The Ribbed Cube,” as he calls it, functions as a sustainable and shielding frame for a family of five.
READ MORE: Old Bones, New Spirit: N+GDC’s Mahogany House
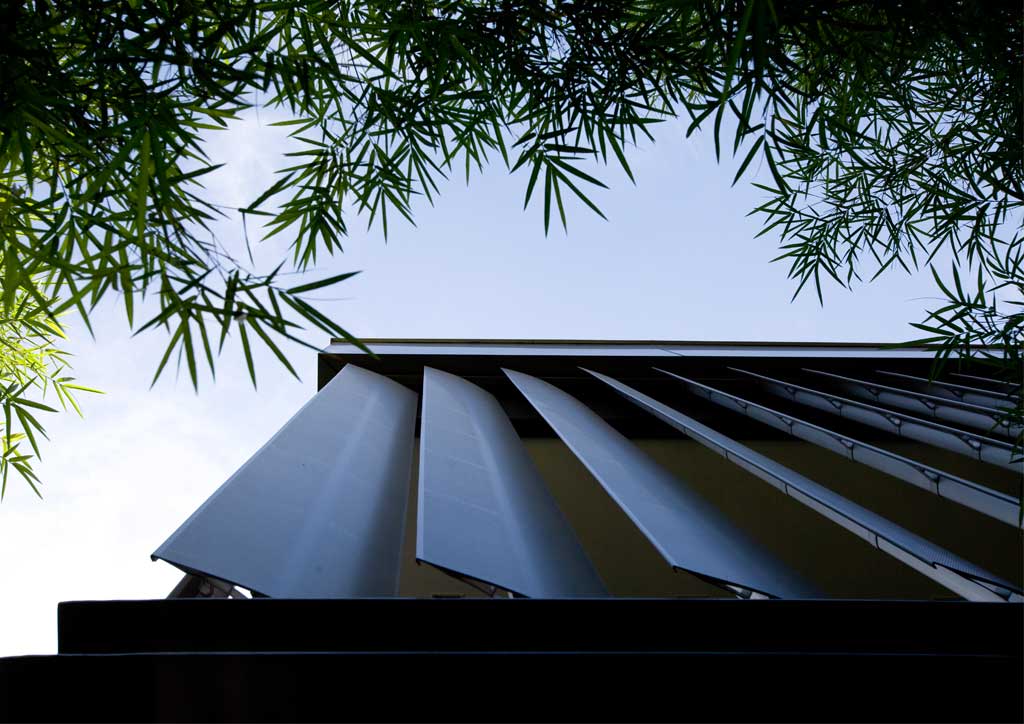
The two-storey house sitting on a 500-square meter lot utilizes classic motifs that pay homage to the works of the High Modernist masters. Vertical aluminum fins—similar to the brise soleil of mid-century office buildings in Makati and Ermita—serrate the street façade, shielding the curtain glass windows from direct sunlight. The frontal cubical volume of the glass-curtained motif, the dividing travertine-clad wall, and wood-clad rear “cube” of the house is seemingly adapted from Gropius. The curtained fenestration at the ground floor pays homage to Le Corbusier, while the gracefulness of the cantilevered main staircase and use of white interior finishes intone van der Rohe.
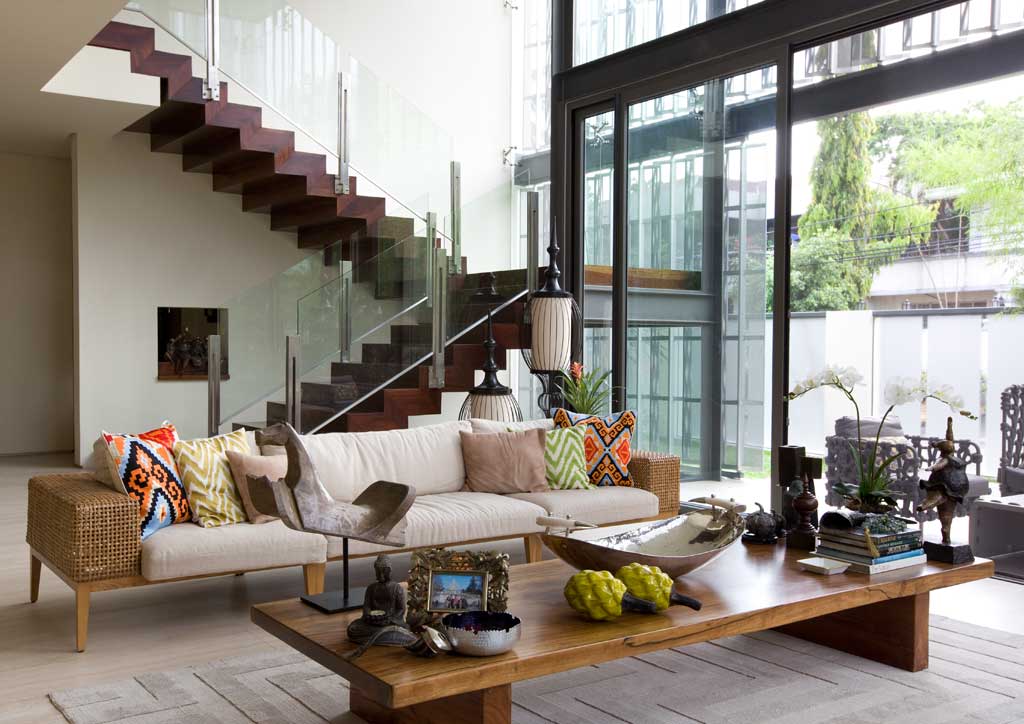
All of this is firmly coordinated under a tropical approach to design that harmonizes the international motifs into a breathable and livable home environment. The handling of volume and finish ensures that the house embraces the lives of its users in a warm and sensitive Filipino manner, rather than dictate how people should behave in it. Bamboo trees, softly rounded bushes and tall corner trees in the garden side contribute to this softening, and are an excellent foil for the rigid shapes of the façade.
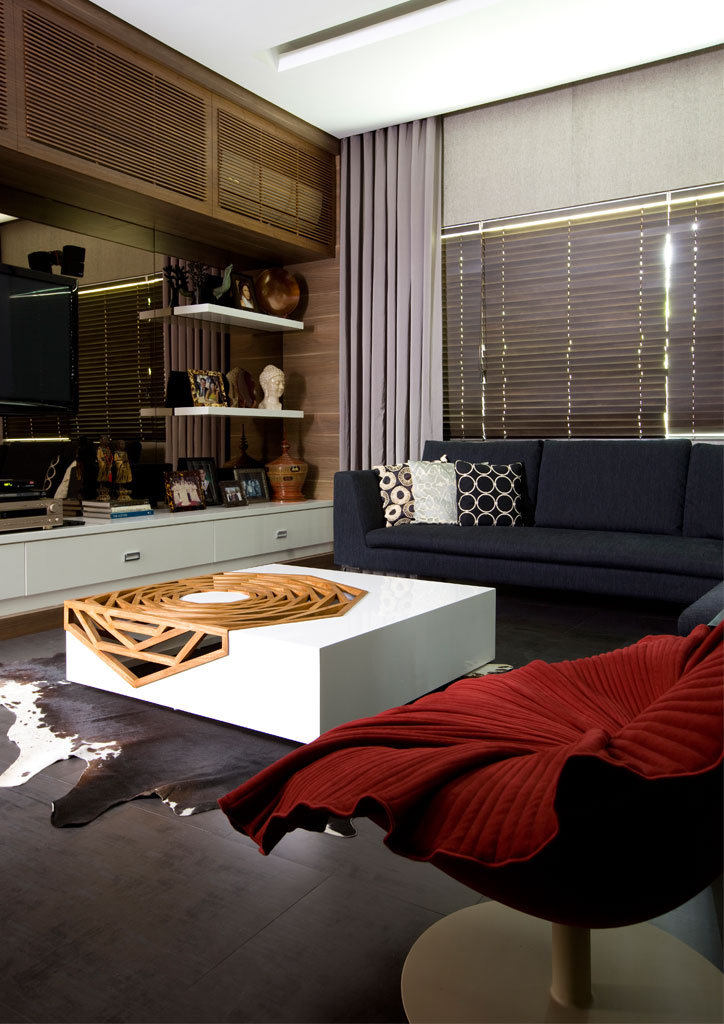
The vertical aluminum fins allow a lighting transition from full glare in the garden and lanai, to deflected sunlight in the living room, stairwell, and the second storey balcony connecting to the four upstairs bedrooms. This transition from roadside pavement to shrubbery, lanai, living room and balcony also introduces a distinctly Filipino approach to space: the interconnection of outer, median, and inner spaces of the house to each other. The public and private spaces merge, giving the living space a larger footprint that goes beyond the walls of the house.
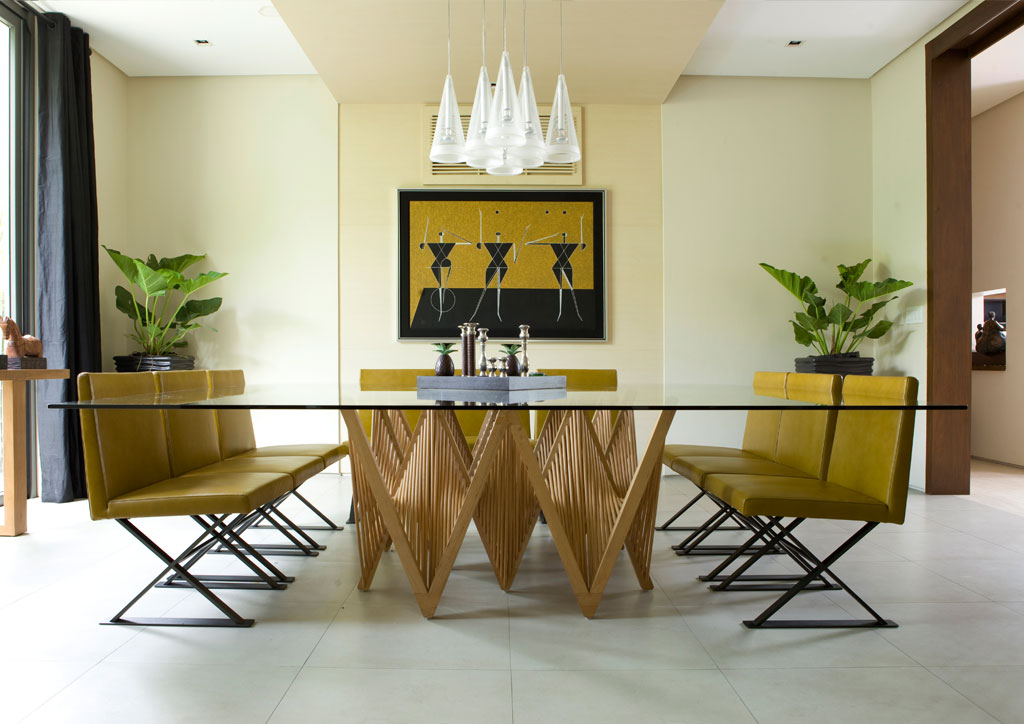
Completed in 2013, the Ribbed Cube is Nazareno’s definitive rehabilitation of the High Modernist use of abstract geometric motifs—the use of straight, vertical lines and cubical spaces. An interesting frame is created, around which he drapes the owner’s needs for understated comfort and luxury. Because of this, the Ribbed Cube is one house that a family won’t feel boxed in.
